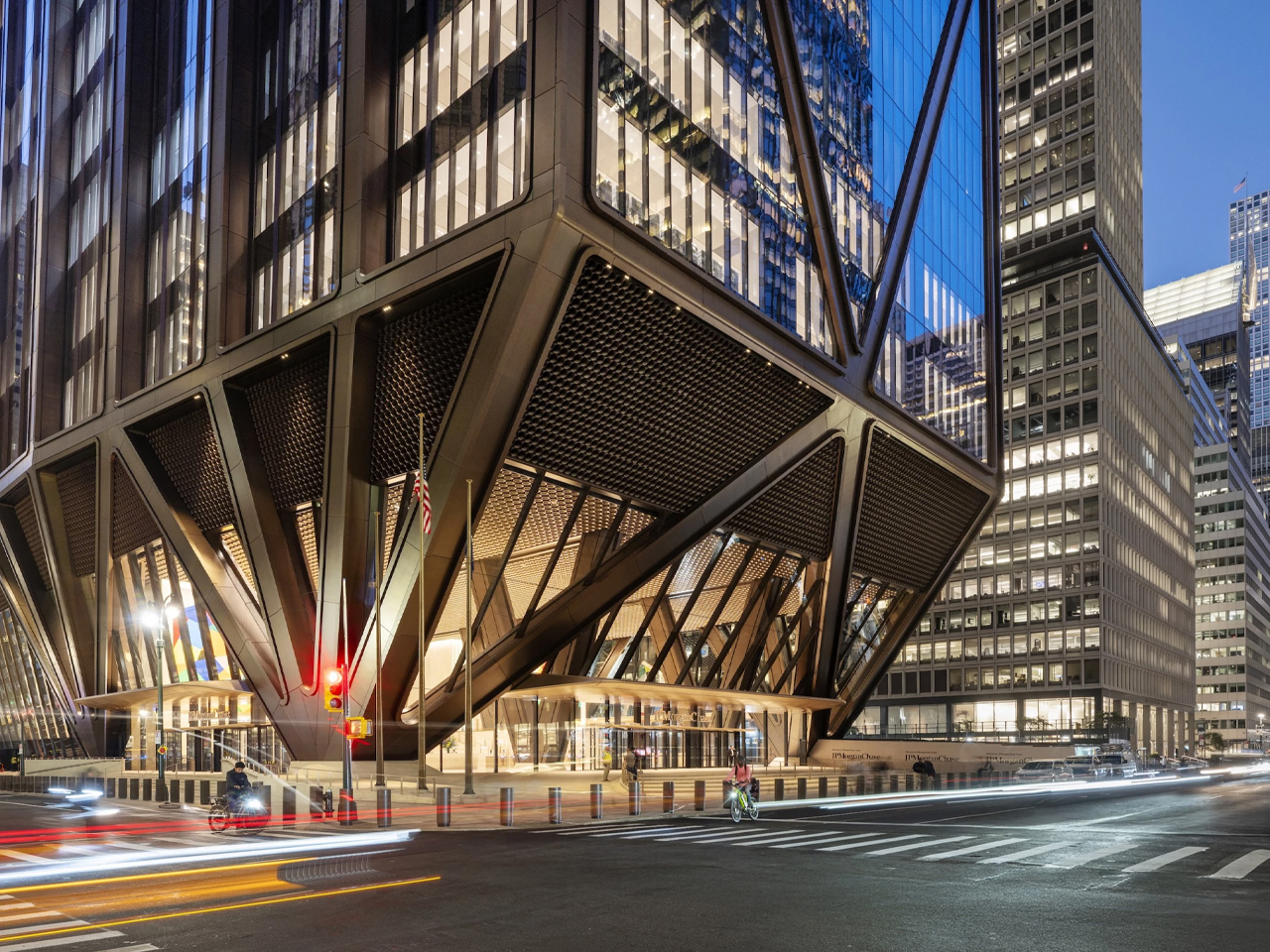
As Midtown Manhattan continues to evolve, 270 Park Avenue rises as a new titan of the New York skyline—a 1,388-foot, 60-story headquarters for JPMorgan Chase designed by Foster + Partners. Not just another addition to the city’s collection of supertalls, 270 Park Avenue redefines what a modern workplace can be, setting new benchmarks for sustainability, urban connectivity, and architectural innovation.
Located on the site of the former Union Carbide Building, the tower’s completion in 2025 marks a significant milestone. The previous SOM-designed structure, once a hallmark of midcentury modernism, was demolished to make way for a building capable of hosting 10,000 JPMorgan Chase employees and meeting the demands of a flexible, future-oriented workforce. What stands in its place is more than just a corporate headquarters; it is a city within a city, conceived to foster collaboration, wellness, and environmental responsibility.
Designer: Foster + Partners
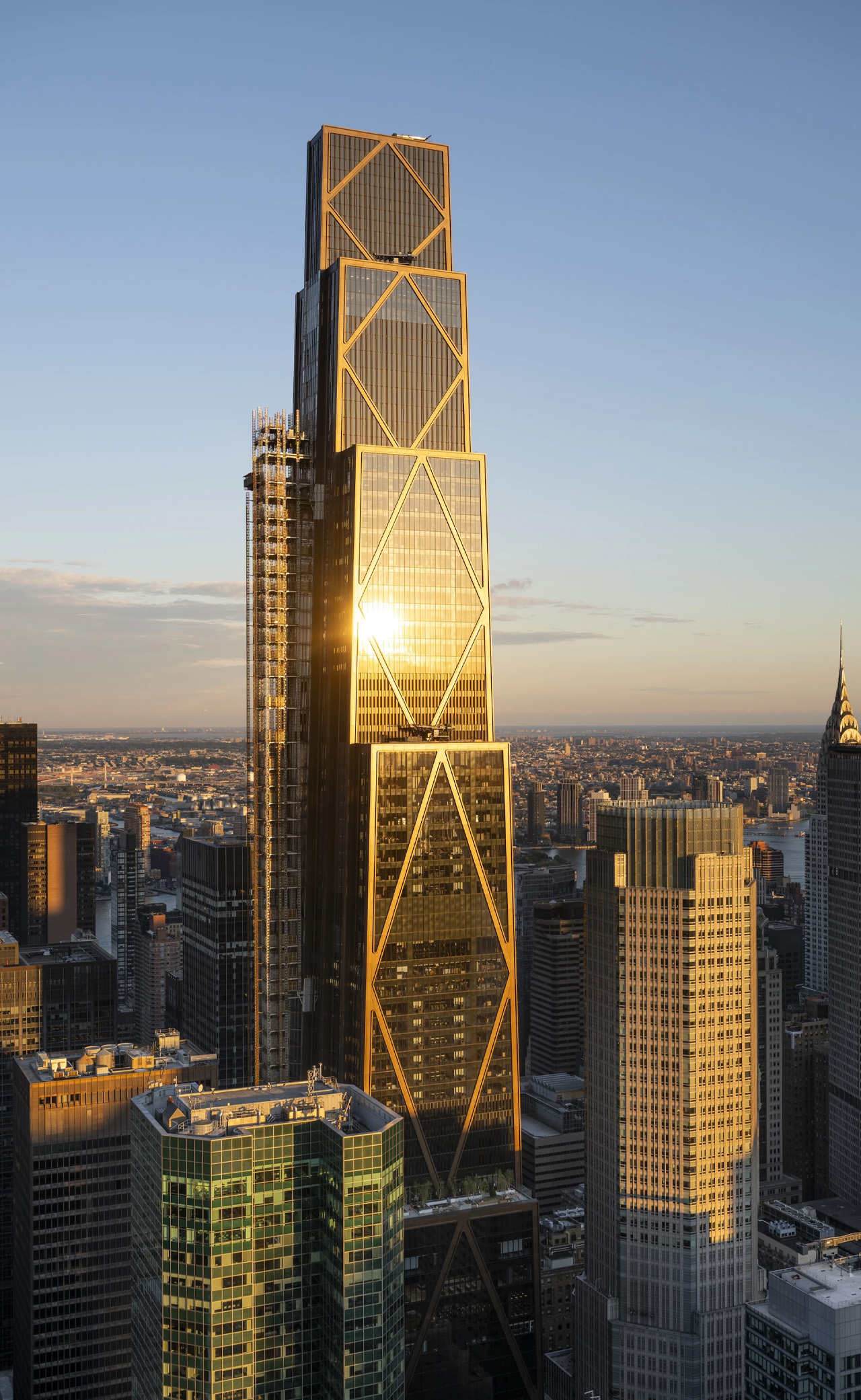
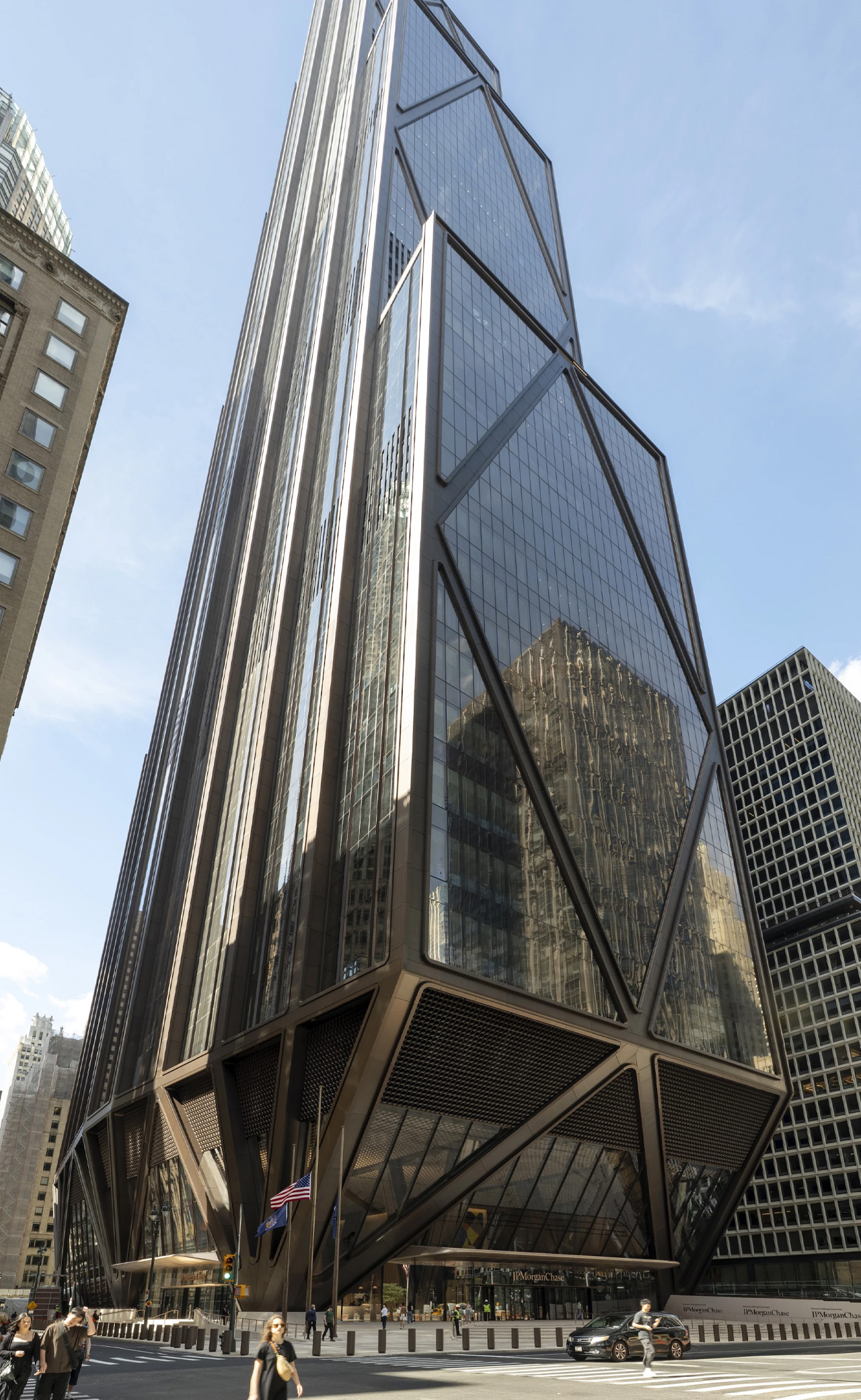
Striking Architecture and Urban Connectivity
At first glance, 270 Park Avenue is instantly recognizable by its dramatic, stepped silhouette and bronze diagrid crown. The architects at Foster + Partners engineered the tower to be visually striking yet structurally daring: the main building mass is elevated nearly 80 feet above street level, supported by colossal fan-shaped columns that give the base a sense of lightness and openness. This not only creates a grand, welcoming entrance but also expands the public realm.
The project delivers 2.5 times more outdoor space at ground level than its predecessor, with a landscaped public plaza, widened sidewalks, and green terraces that encourage community interaction.
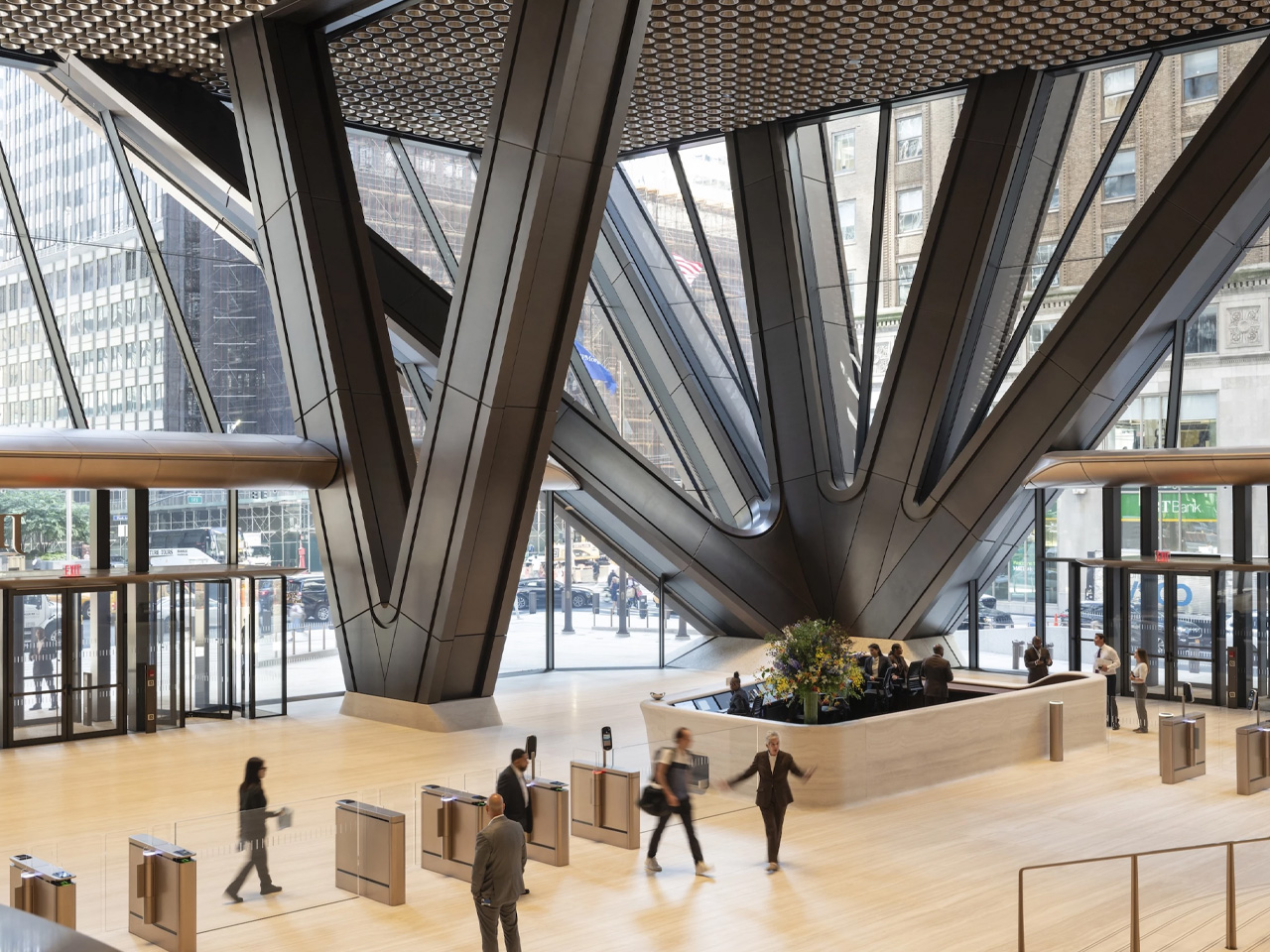
Interior Innovation for Human Wellbeing
Inside, the building is designed for adaptability. Large, open floorplates and a split elevator core maximize permeability and flexibility, while extensive use of glass floods the interior with daylight. Gensler, responsible for over 1.7 million square feet of interior space, has created environments focused on human wellbeing, with amenities like gyms, client centers, and communal terraces. Circadian lighting, advanced air filtration, and terrace gardens further support employee health and productivity.
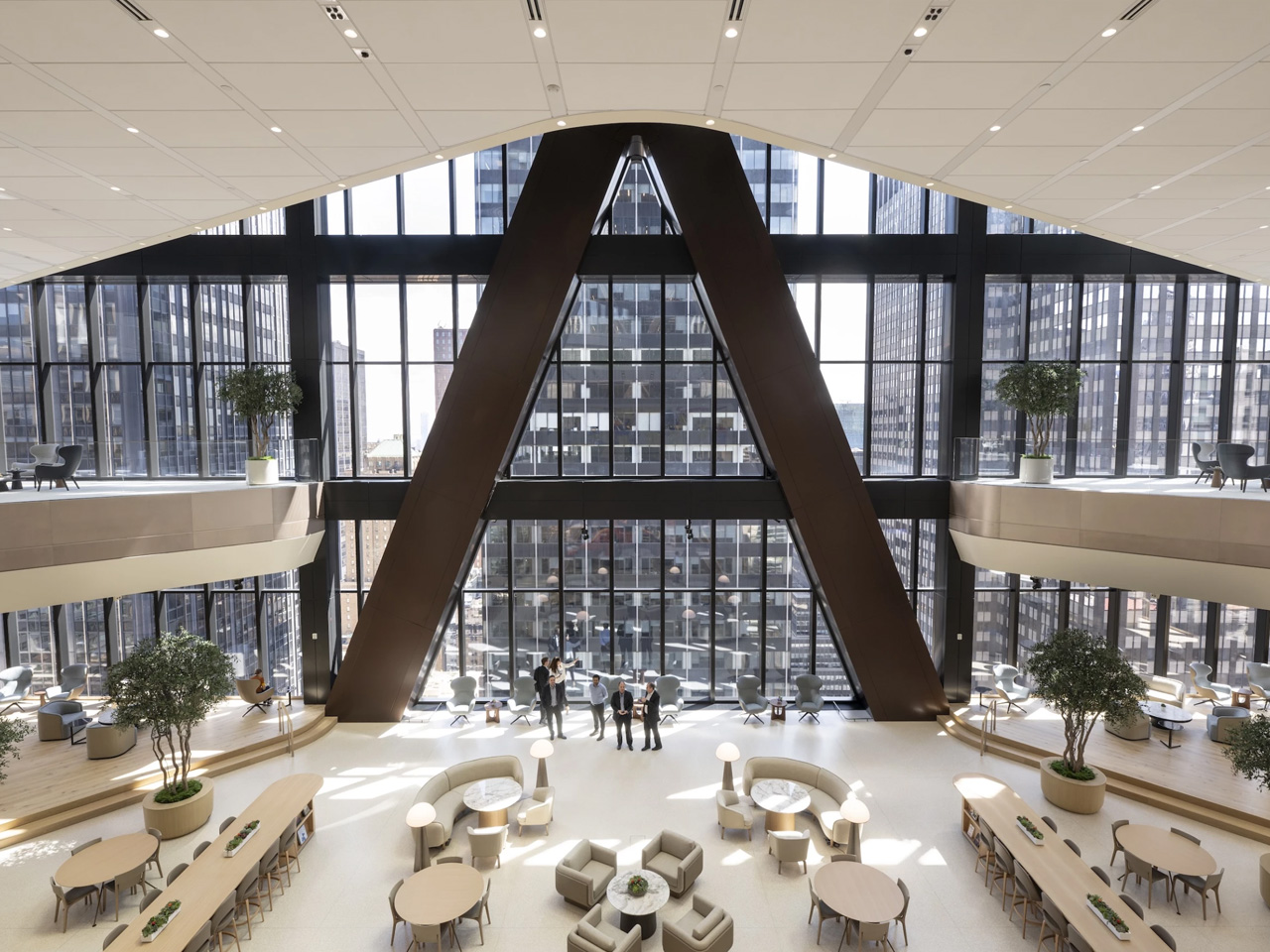
Sustainability as a Defining Principle
Sustainability is a defining feature of 270 Park Avenue. As New York’s largest all-electric tower, it is powered entirely by renewable energy and is designed to achieve net-zero operational emissions. The building targets LEED Platinum and WELL Health-Safety certifications, with 97% of demolition materials from the old structure recycled or upcycled.
Triple-pane glazing, hydro-powered energy systems, and low-emission materials are all part of an integrated strategy to minimize environmental impact. Air ventilation rates are twice the city code, directly responding to research linking air quality to cognitive function, making the tower not just green but genuinely health-centric.
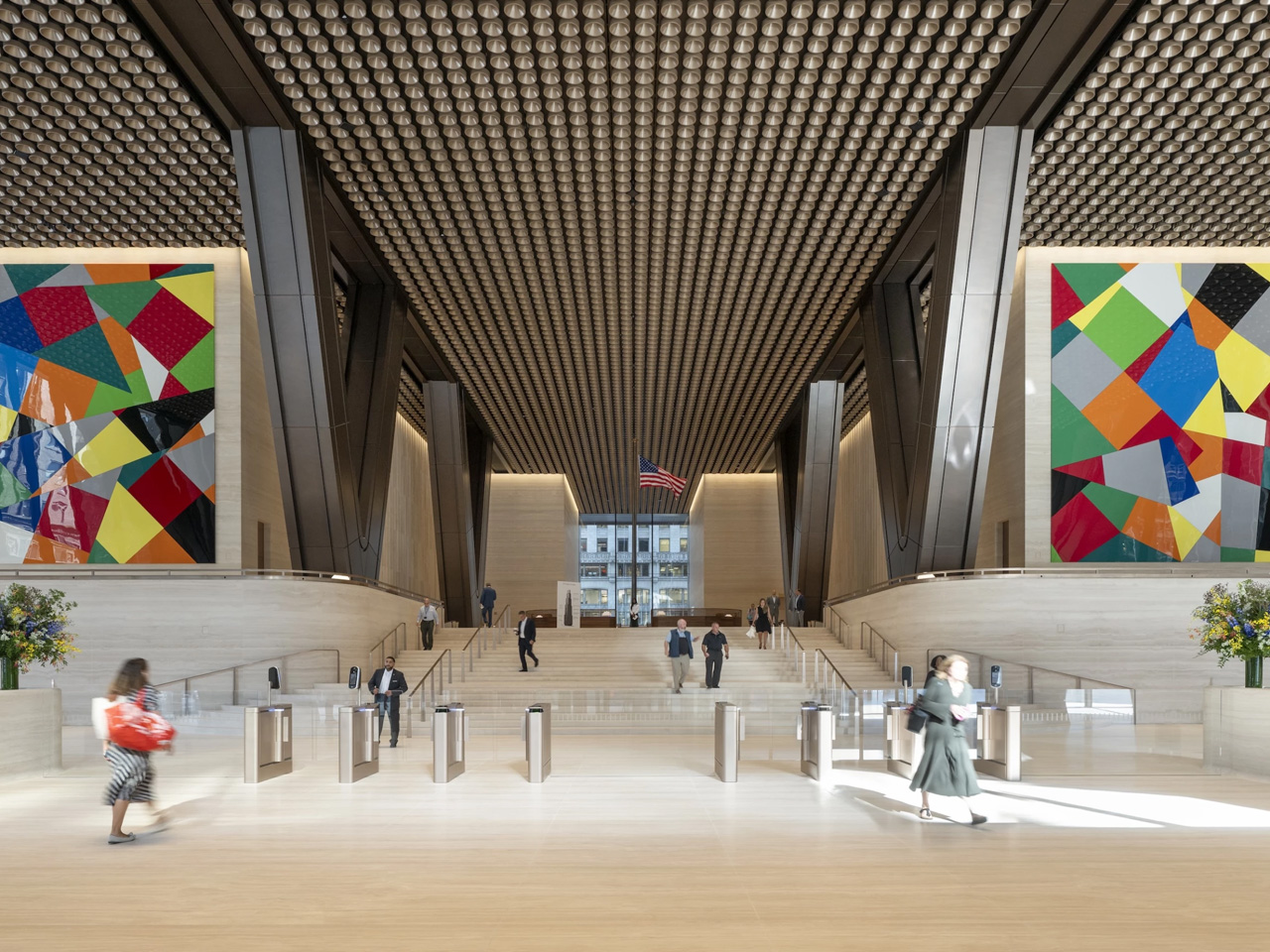
A Blueprint for Future Skyscrapers
The project is a collaboration between Foster + Partners, structural engineers Severud Associates, and Tishman Construction. Its completion signals an ambitious new chapter for both JPMorgan Chase and the city itself. 270 Park Avenue is not only a workplace for thousands; it’s a bold statement about the possibilities of skyscraper architecture in the 21st century, where technology, sustainability, and human experience are inextricably linked. In a city renowned for its architectural icons, 270 Park Avenue stands out—not just for its height, but for its vision of a healthier, more connected, and more sustainable urban future.
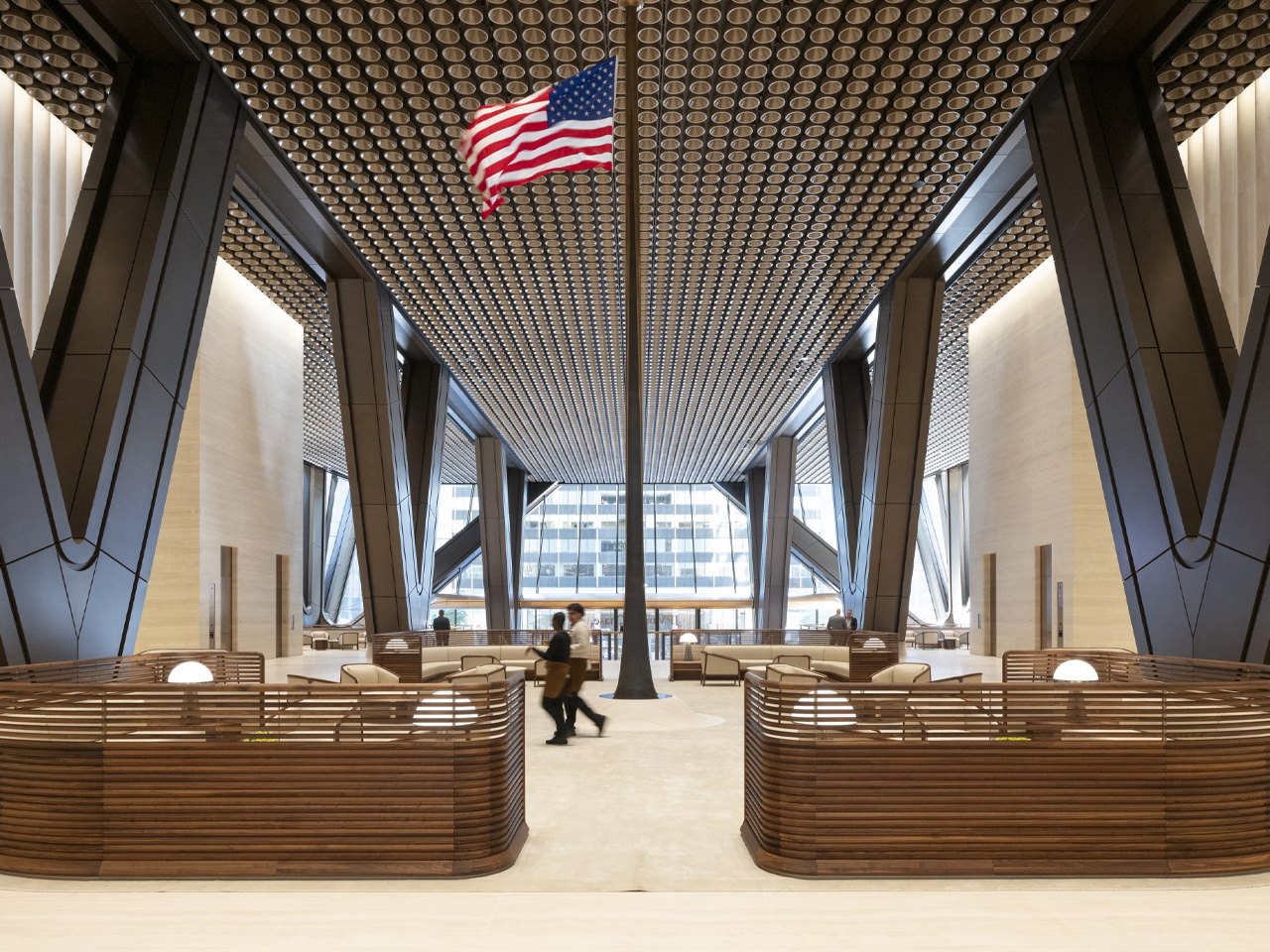
The post This 1,388-Foot Tower Is NYC’s First Net-Zero Supertall Skyscraper first appeared on Yanko Design.