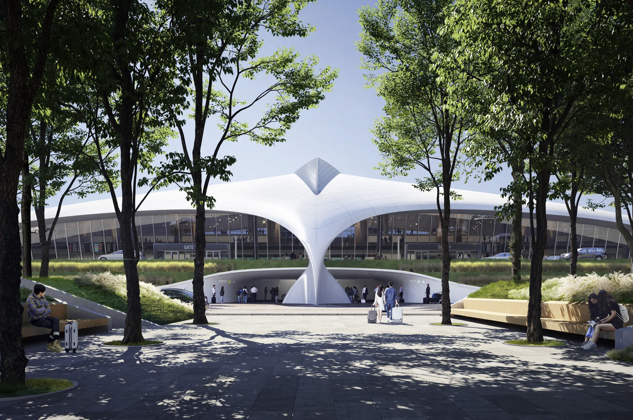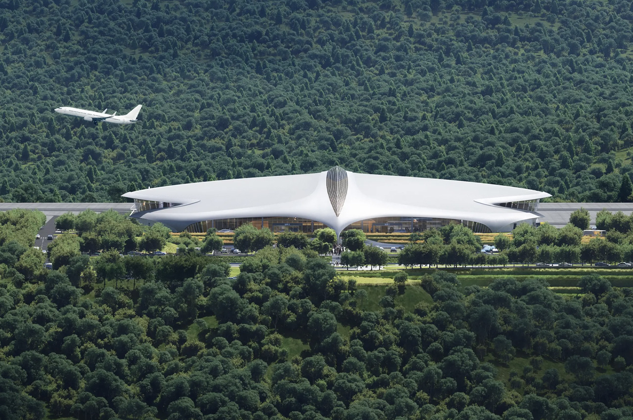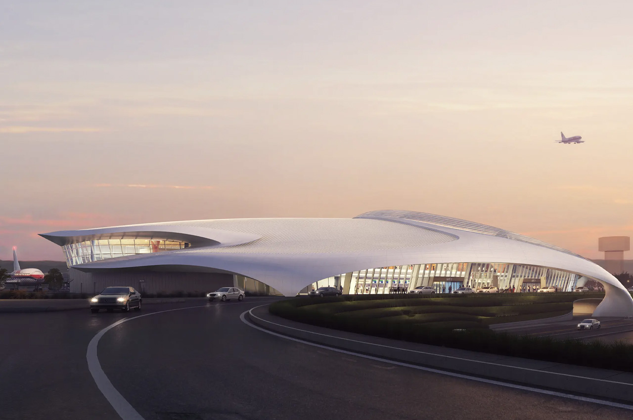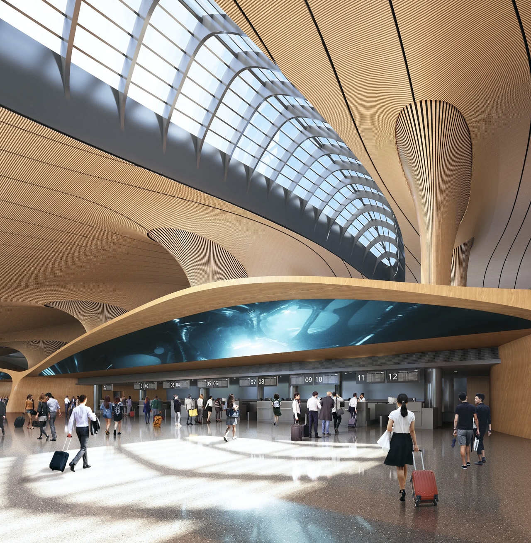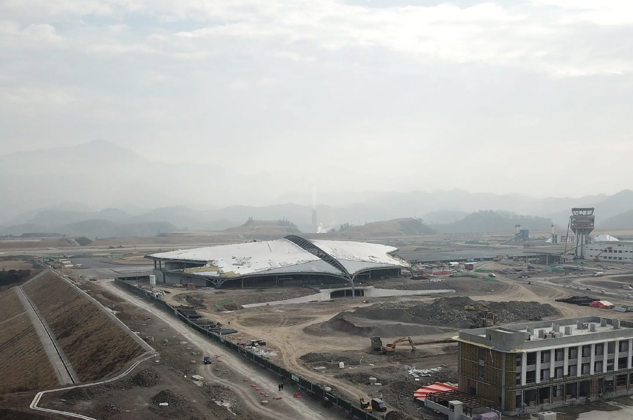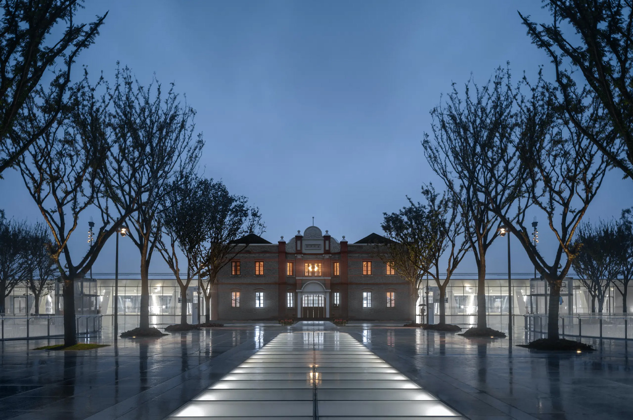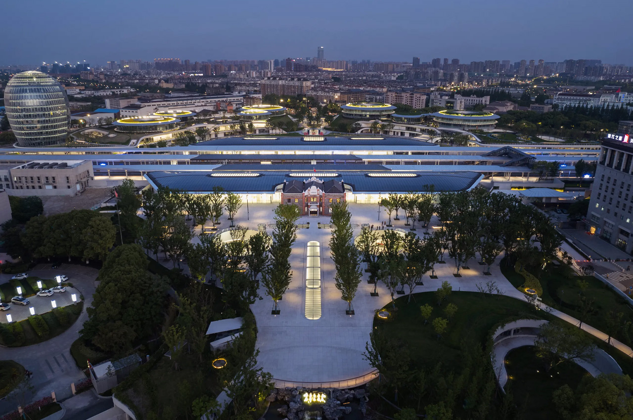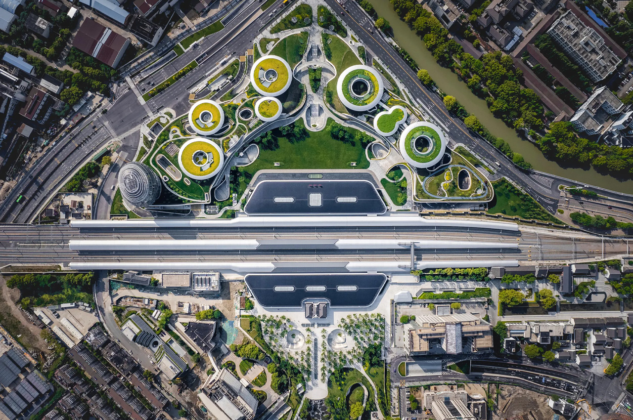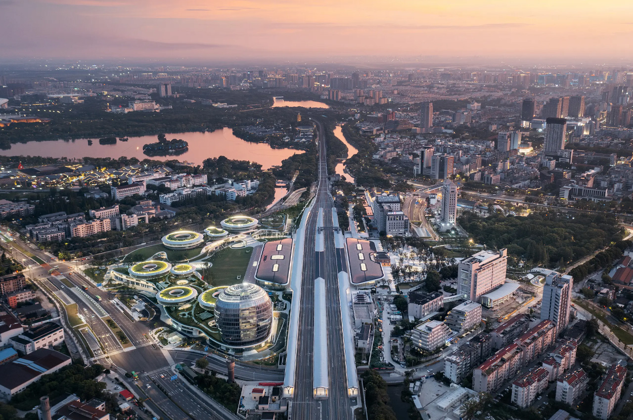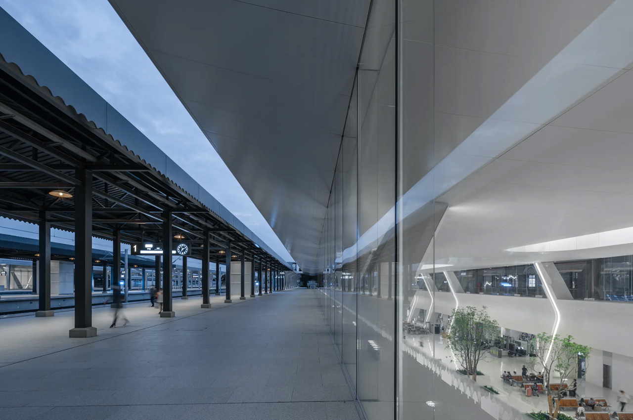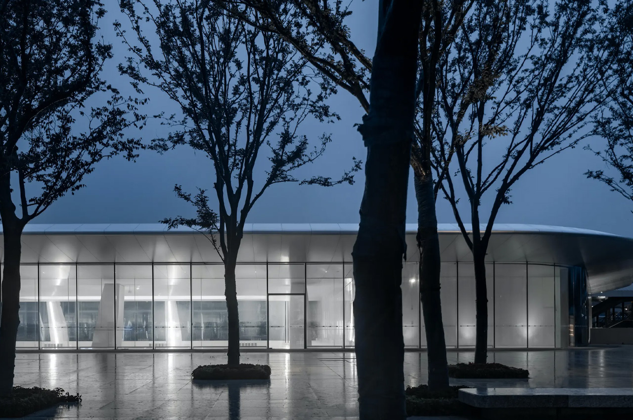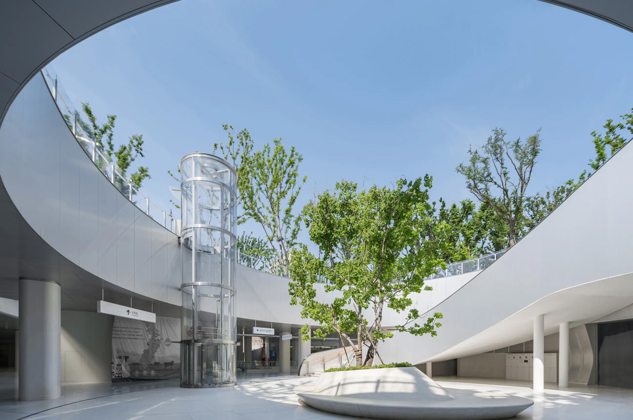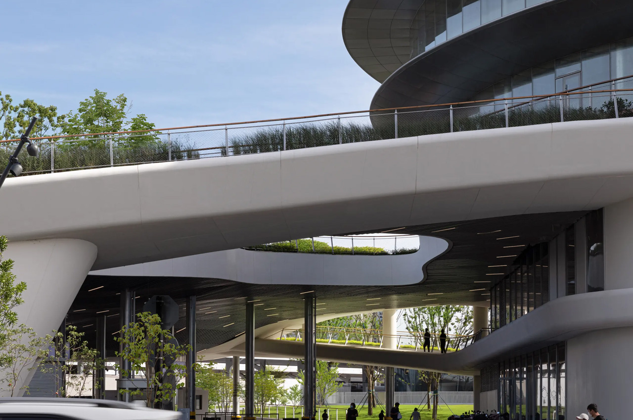MAD Architects unveiled a visionary proposal for The Star in September 2021, a dynamic creative hub slated for Hollywood. Although the design was ultimately not chosen for realization, its innovative concepts continue to resonate, offering a glimpse into the future of workplace architecture. MAD Architects’ proposal was characterized by a biomorphic form, lush vertical landscaping, and a commitment to integrating the built environment with nature.
Designer: MAD Architects
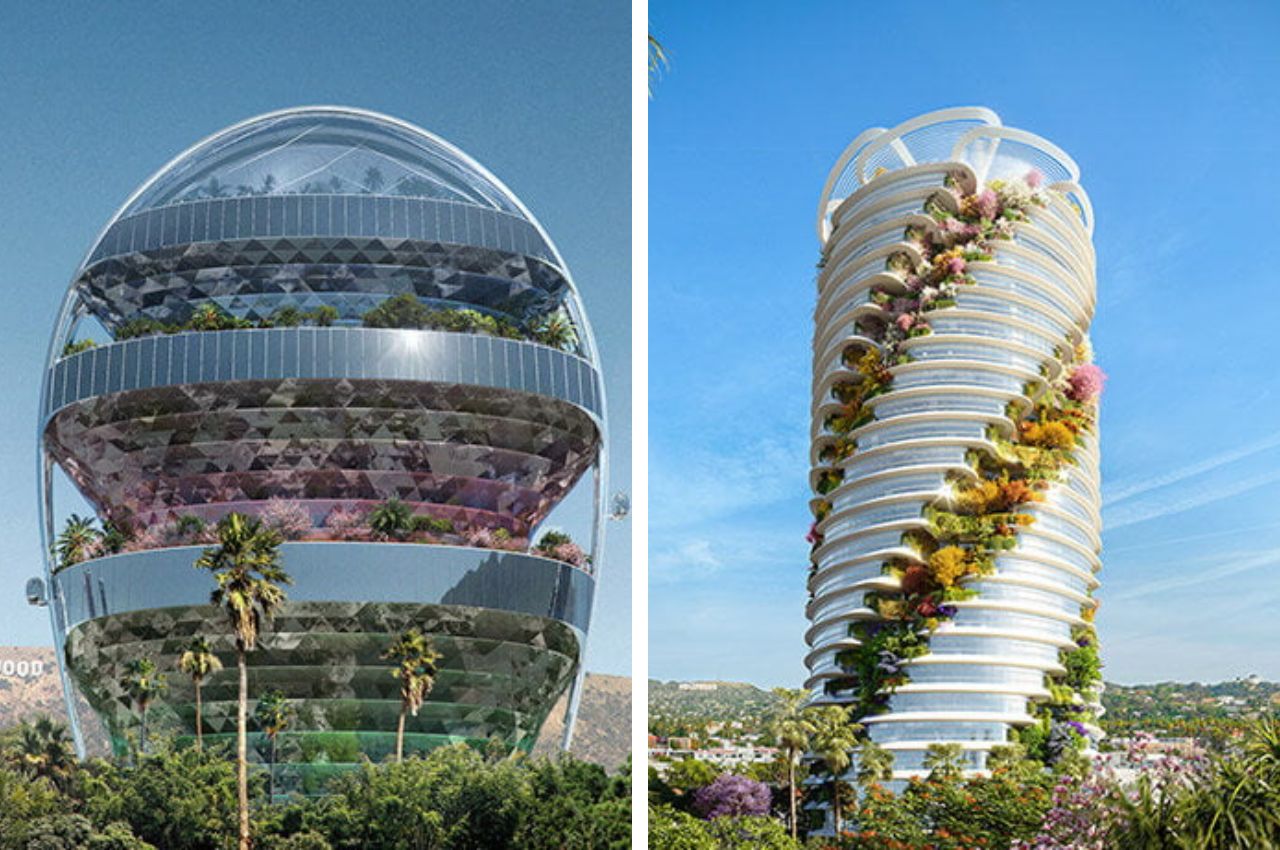
Drawing inspiration from the city’s rich architectural heritage, including landmarks like the Griffith Observatory, Capitol Records Building, Hollywood Bowl, and Cinerama Dome, MAD Architects envisioned the “Star” as a shimmering addition to the urban landscape. Despite its towering presence, spanning 500,000 square feet across 22 floors, the building’s design aimed to harmonize with its surroundings, seamlessly blending into the fabric of Sunset Boulevard.
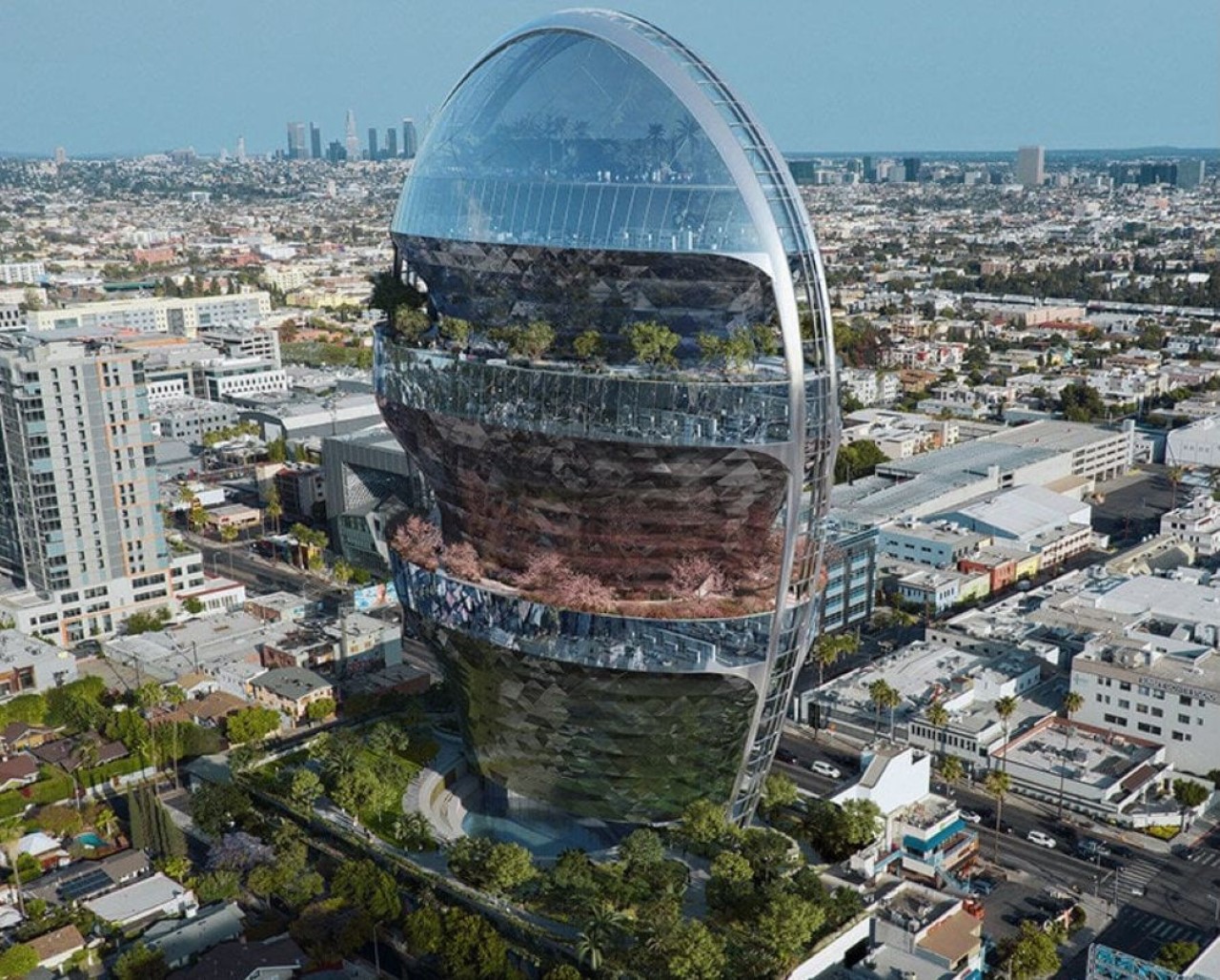
What set the “Star” apart was its focus on addressing the needs of the post-COVID reality. Recognizing the importance of physical, emotional, and mental well-being in the workplace, MAD Architects prioritized elements like natural light, ample ventilation, and outdoor spaces. The design incorporated tree-filled gardens, terraces, and sky gardens throughout the building, providing employees with opportunities for relaxation, inspiration, and connection with nature.
Collaborating with local design studio SALT Landscape Architects, MAD Architects ensured that the extensive landscape design complemented the building’s architecture, creating a harmonious environment that fostered creativity and productivity. From the ground level to the uppermost floors, every aspect of the “Star” was meticulously crafted to enhance the pedestrian experience and nourish the community’s spirit.
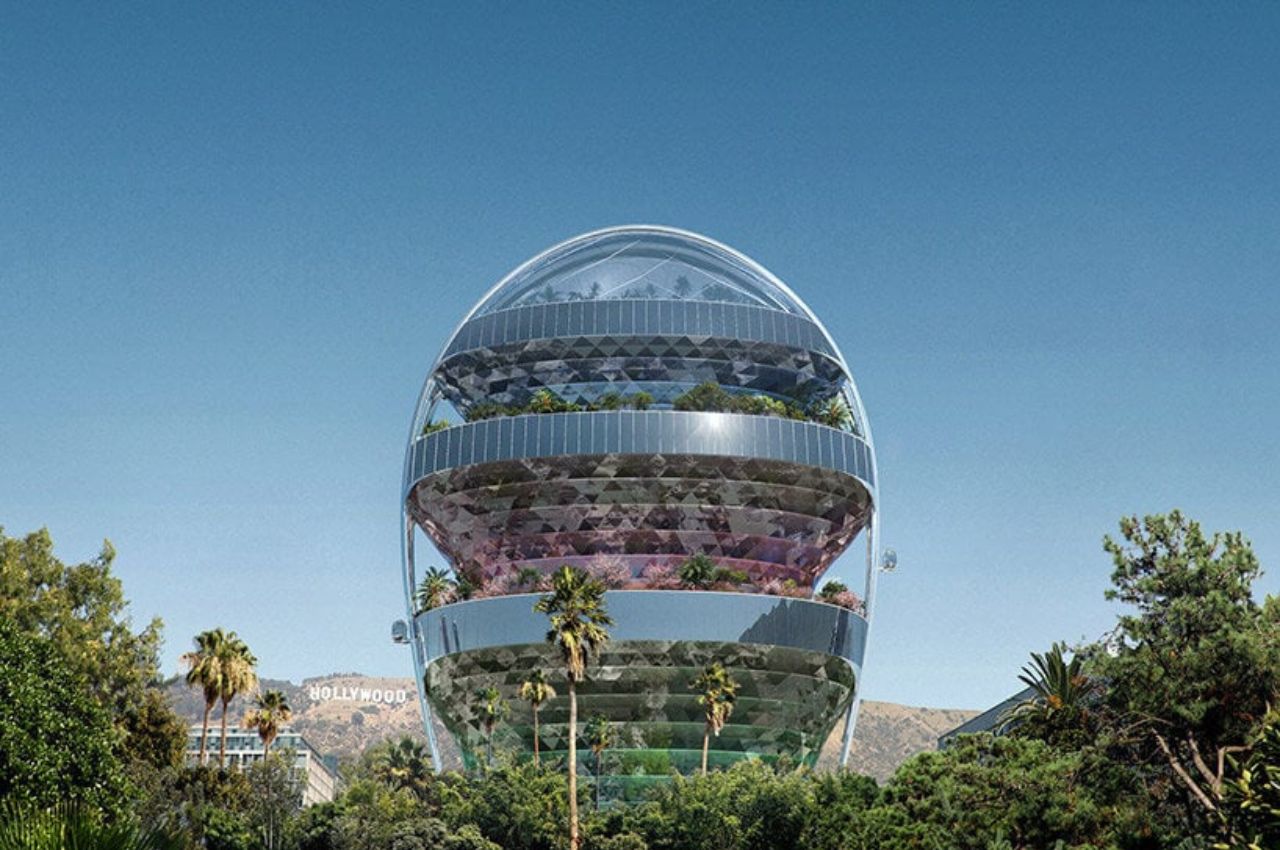
MAD Architects’ proposal for The Star captivated imaginations with its striking resemblance to three funnels stacked within each other, topped by an elegant glass dome. This distinctive architectural form wasn’t merely aesthetic; it was purposeful, accommodating innovative amenities that set the project apart. Among these features was a remarkable funicular track, providing visitors with an exhilarating journey skyward to an enclosed rooftop restaurant, event space, and observation deck. From this vantage point, panoramic views of Los Angeles would have unfolded, offering a unique perspective on the bustling cityscape below.
Central to MAD Architects’ vision was a profound emphasis on public access and engagement. The inclusion of a rooftop garden and observation deck open to all underscored their commitment to fostering a sense of community within the bustling heart of Hollywood. Moreover, the design of the building’s facade, characterized by tessellated glass, served a dual purpose. Not only did it maximize usable outdoor space, but it also maintained transparency for neighboring residents, ensuring that The Star would seamlessly integrate into its urban context without creating barriers or shadows.
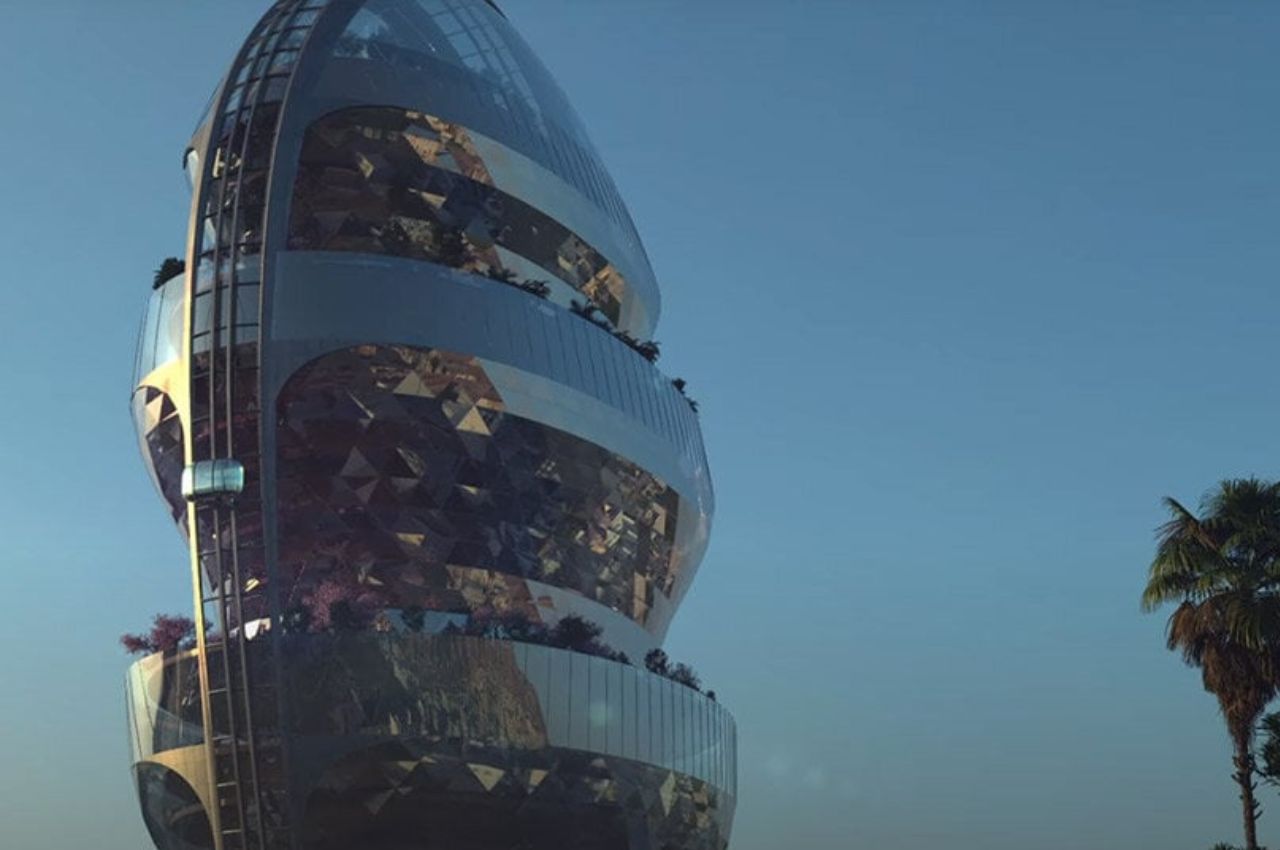
Despite The Star remaining an unbuilt vision, its impact continues to reverberate within the architectural community. It serves as a compelling catalyst for conversations about the future of workplace design. MAD Architects’ deliberate prioritization of employee well-being, public interaction, and environmental sustainability resonates profoundly, offering a glimpse into a future where buildings serve not just as functional spaces but as vibrant hubs of creativity and sustainability.
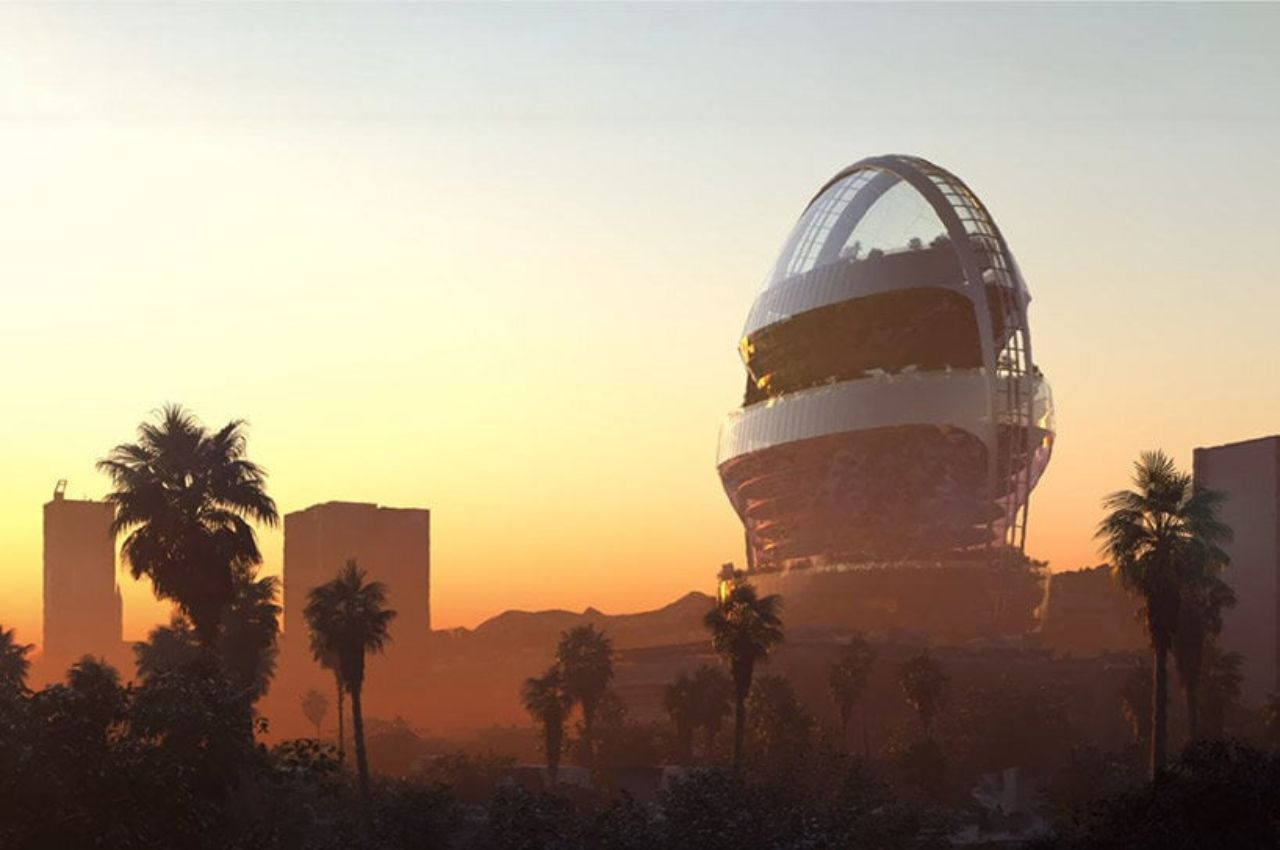
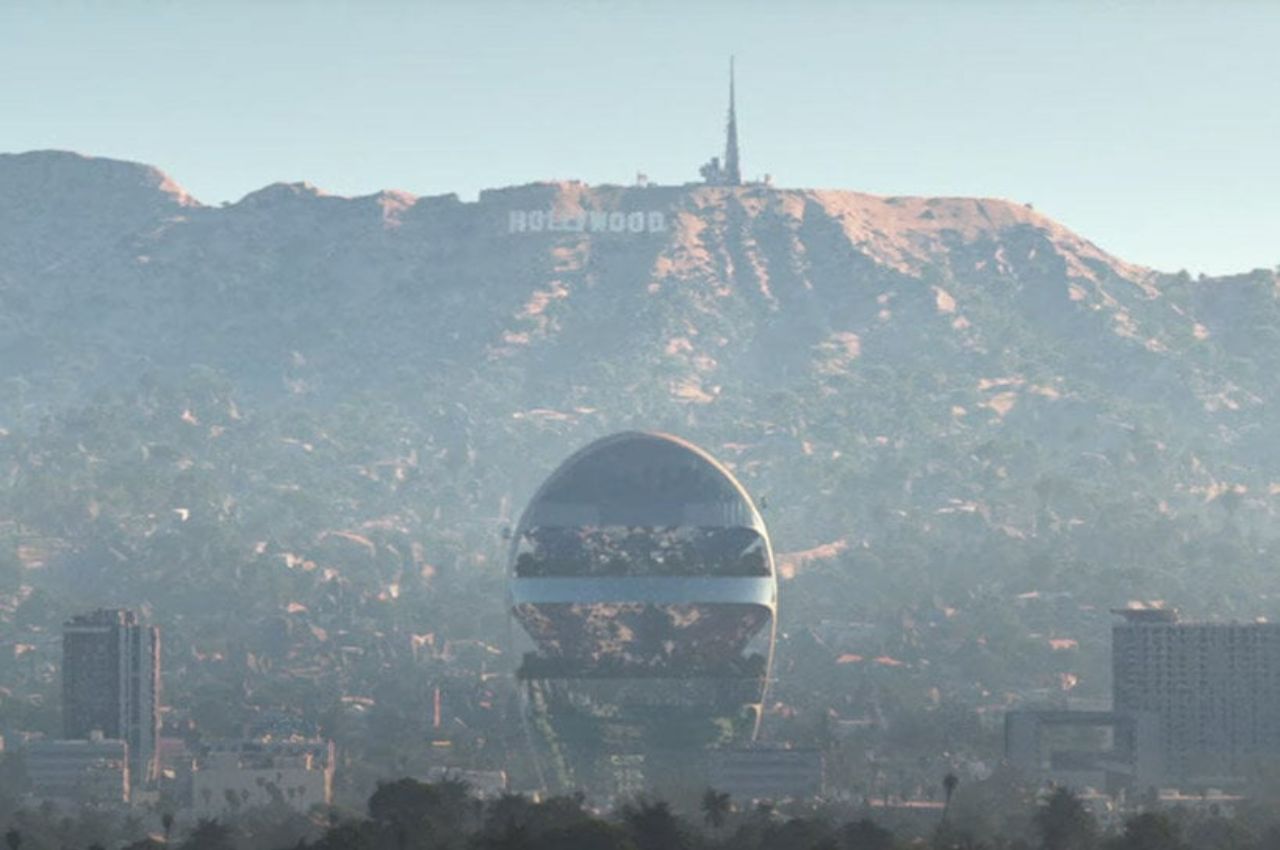
The post The Star: MAD Architects’ Visionary Proposal for Hollywood’s Future Work Spaces first appeared on Yanko Design.
