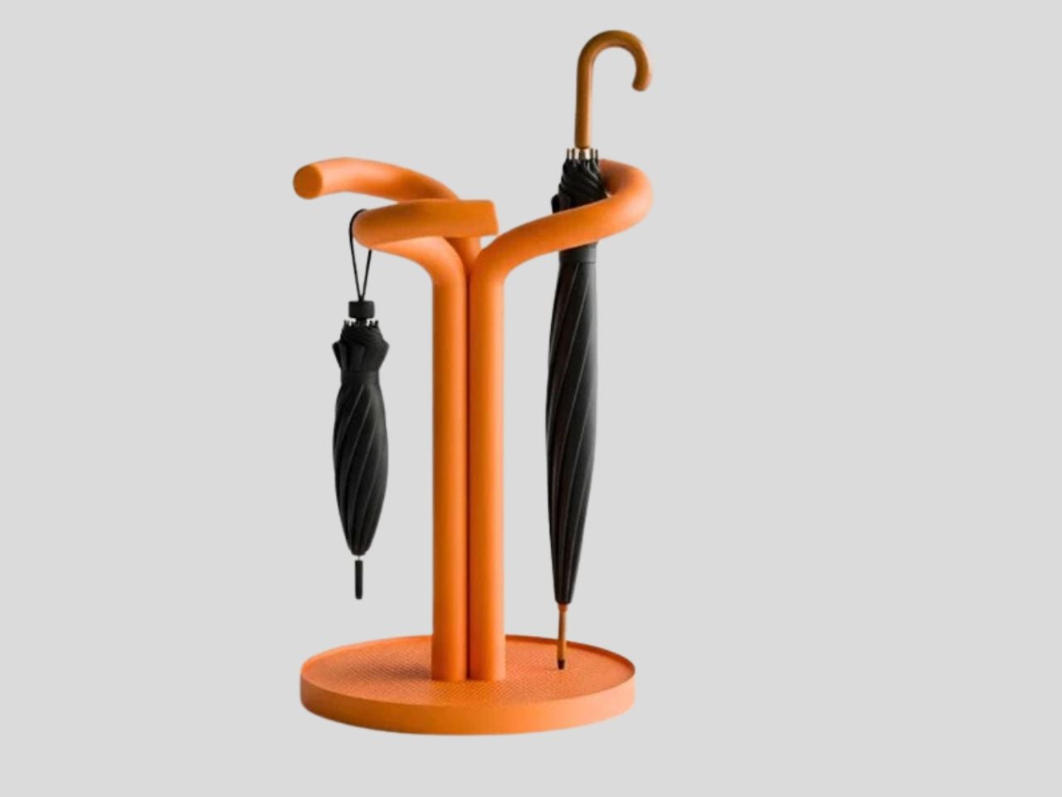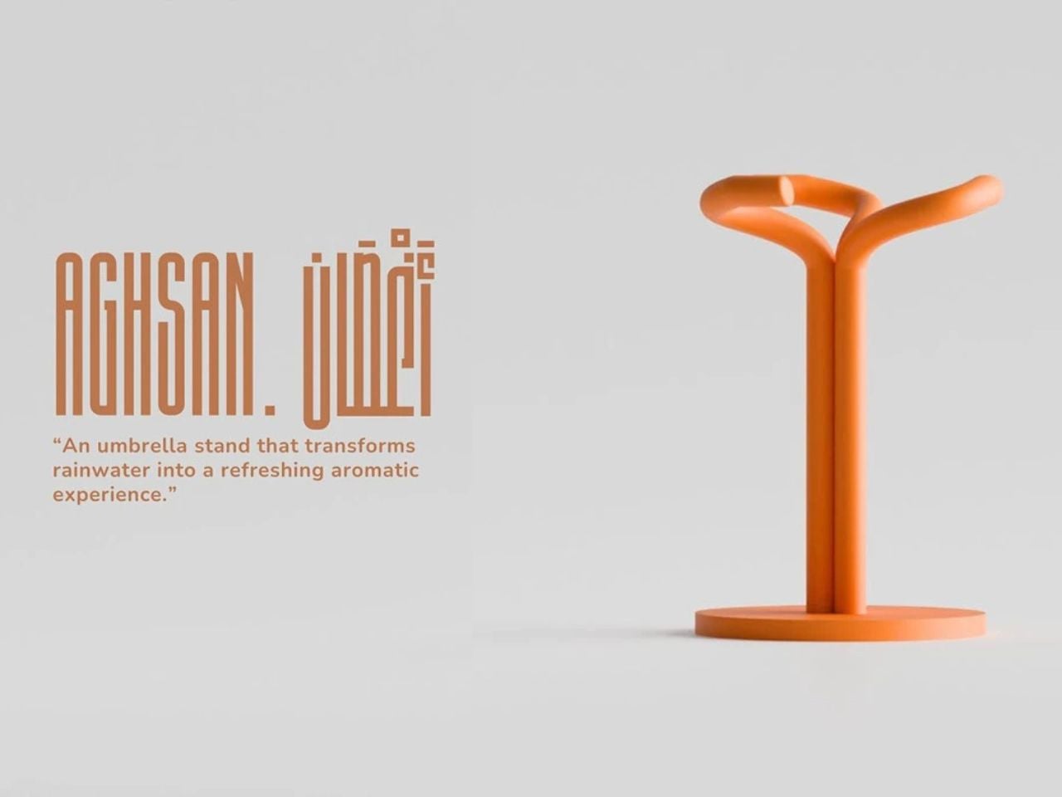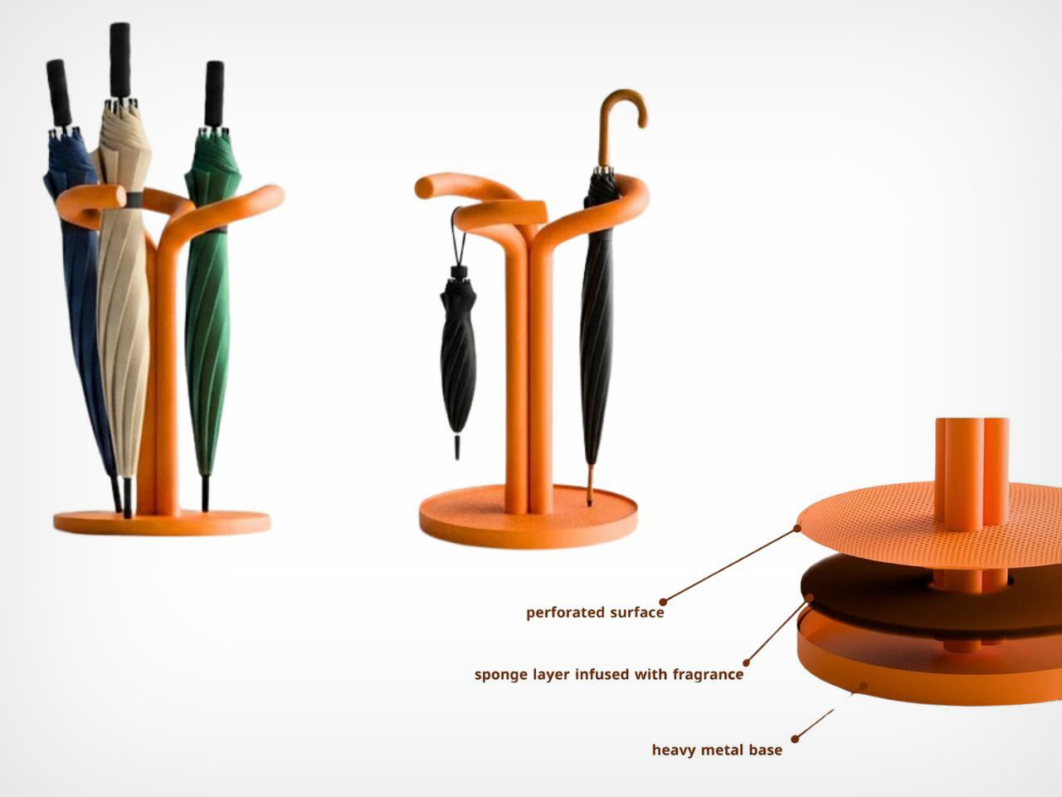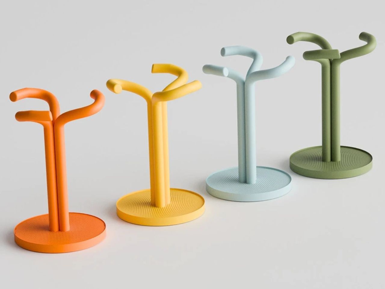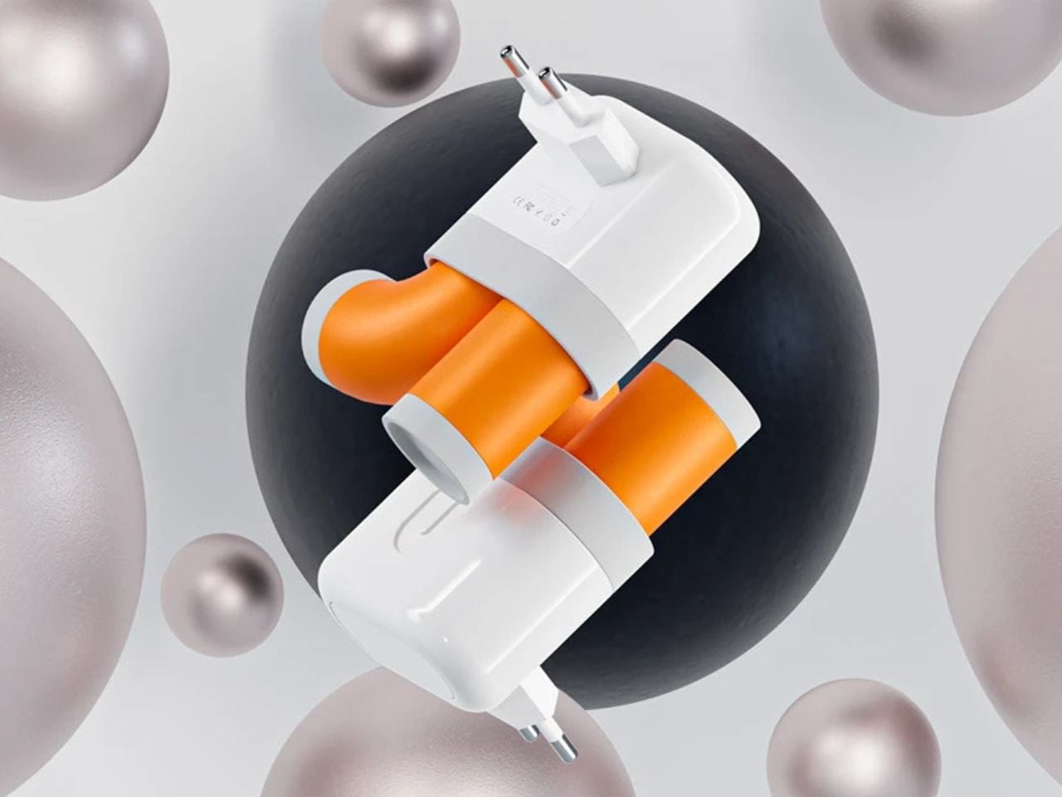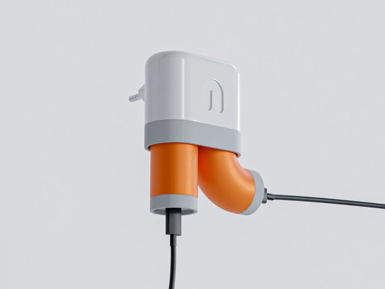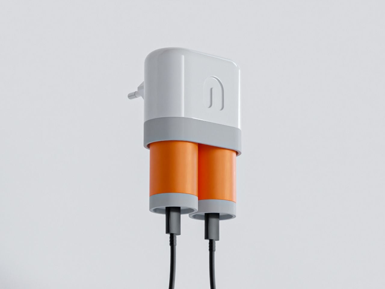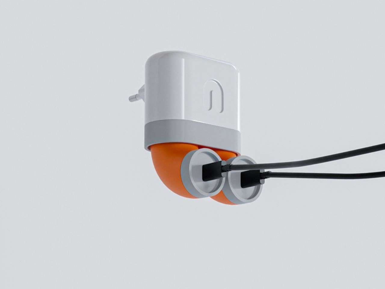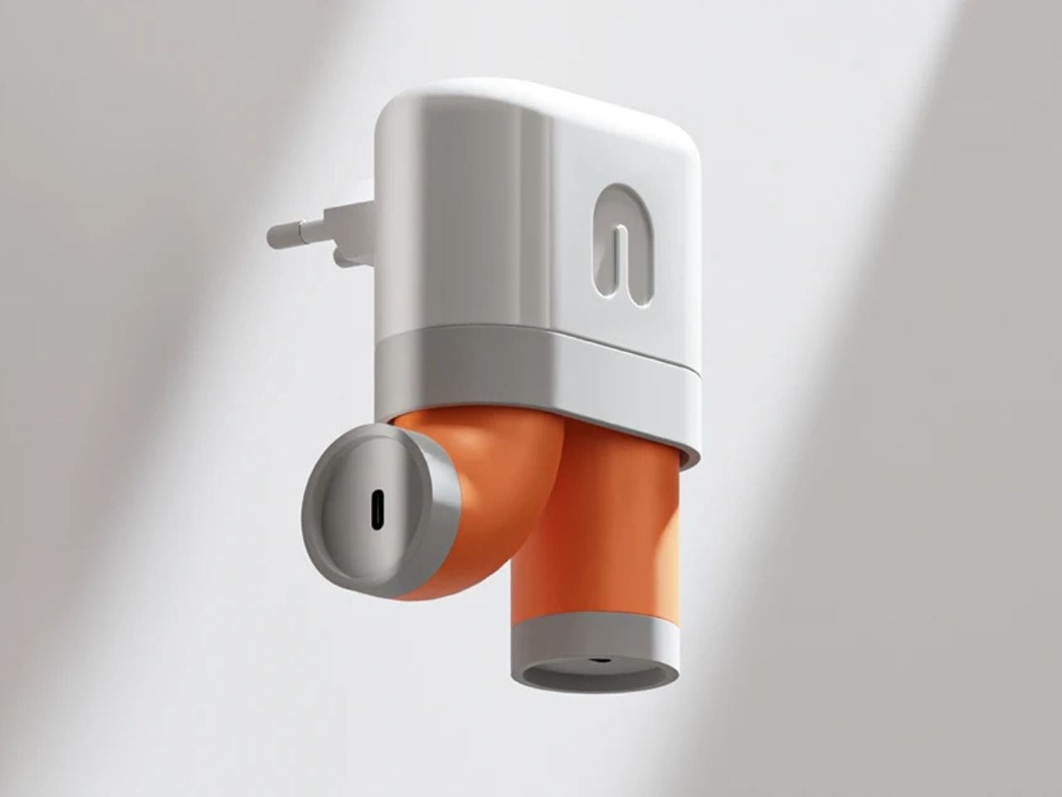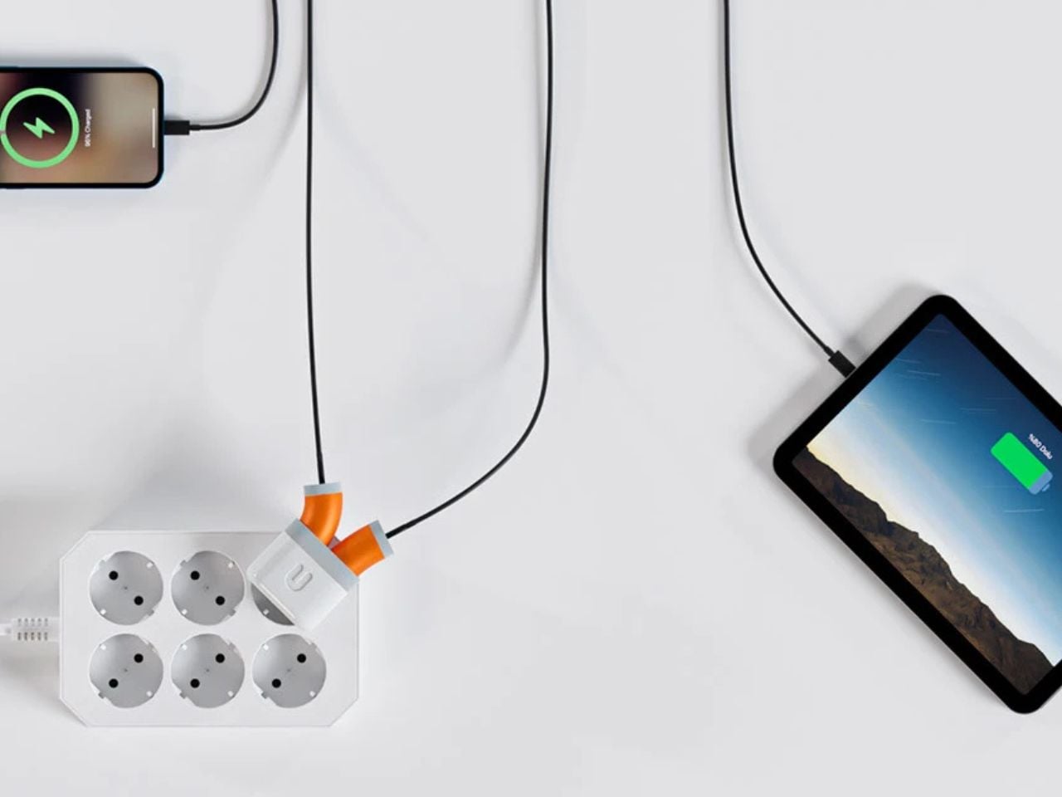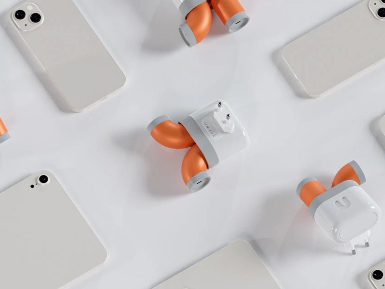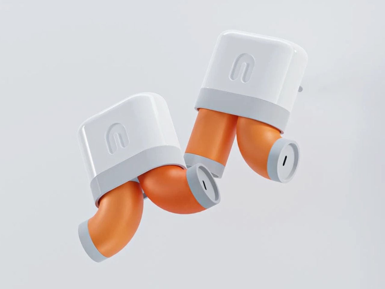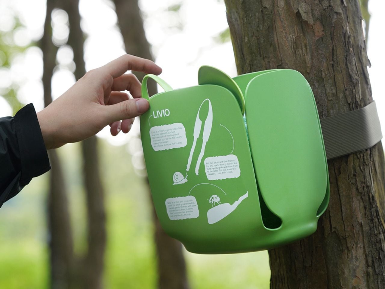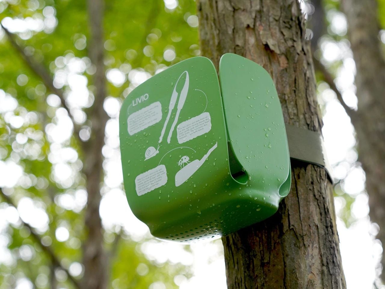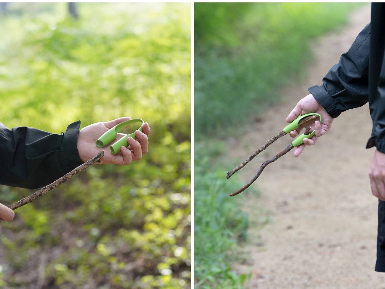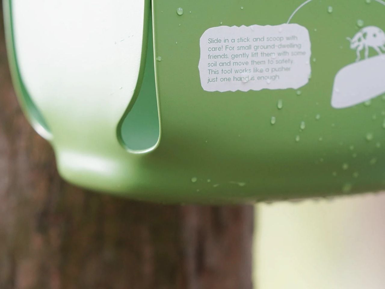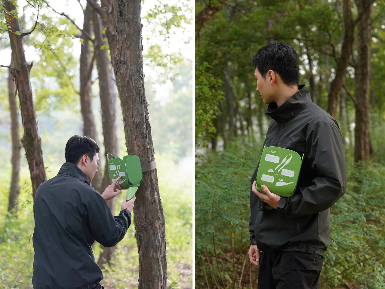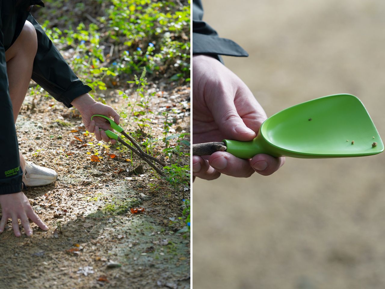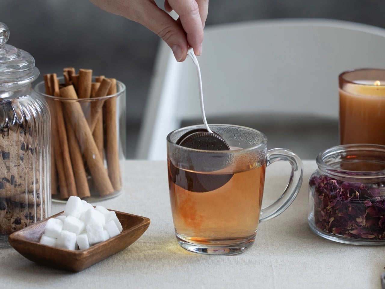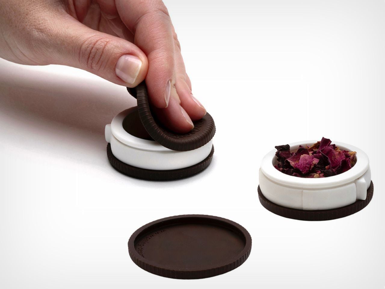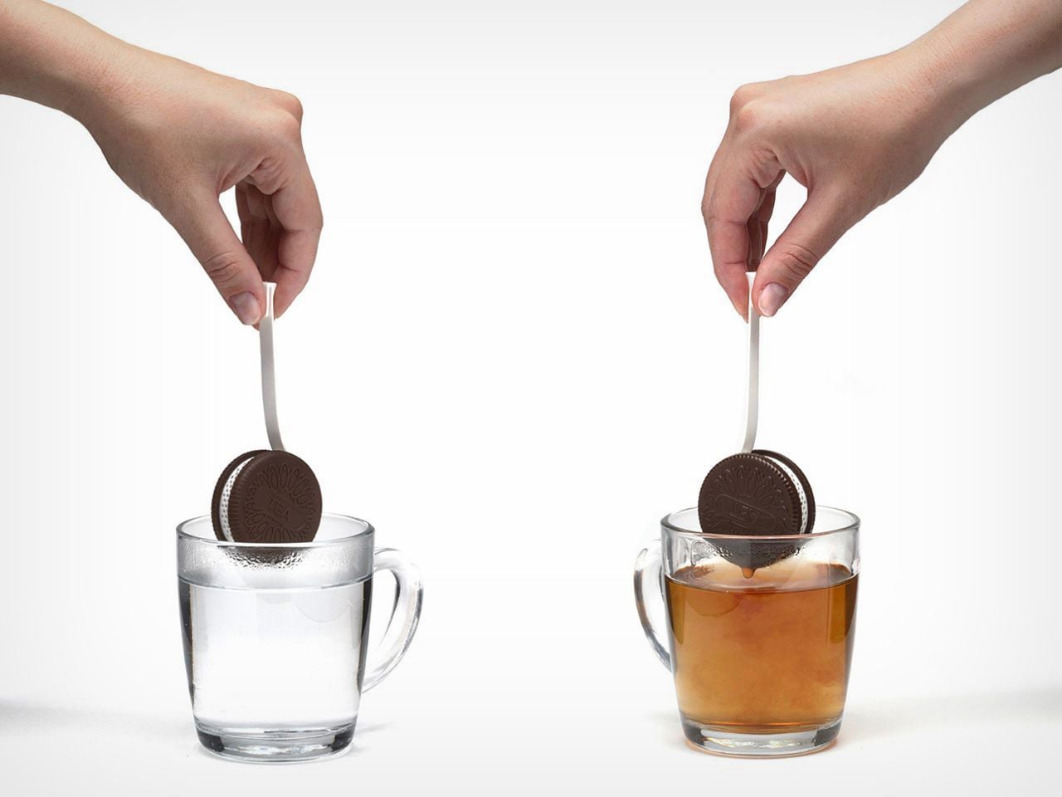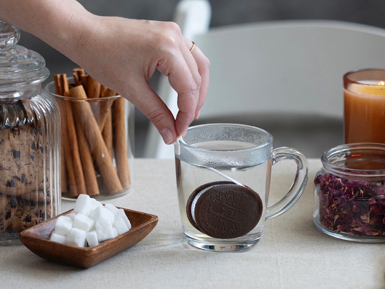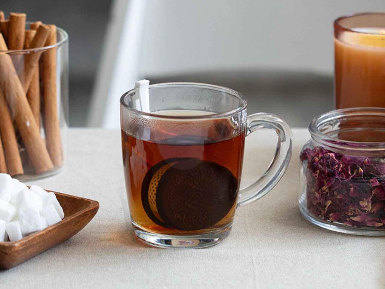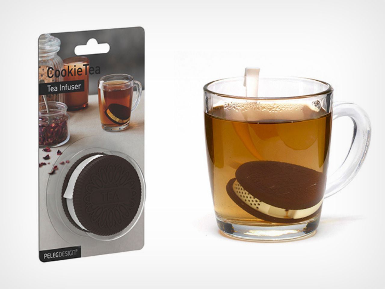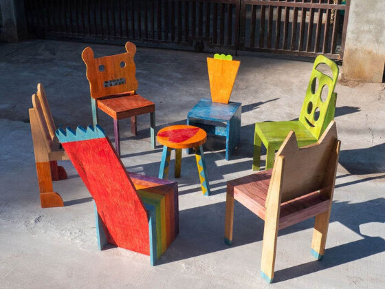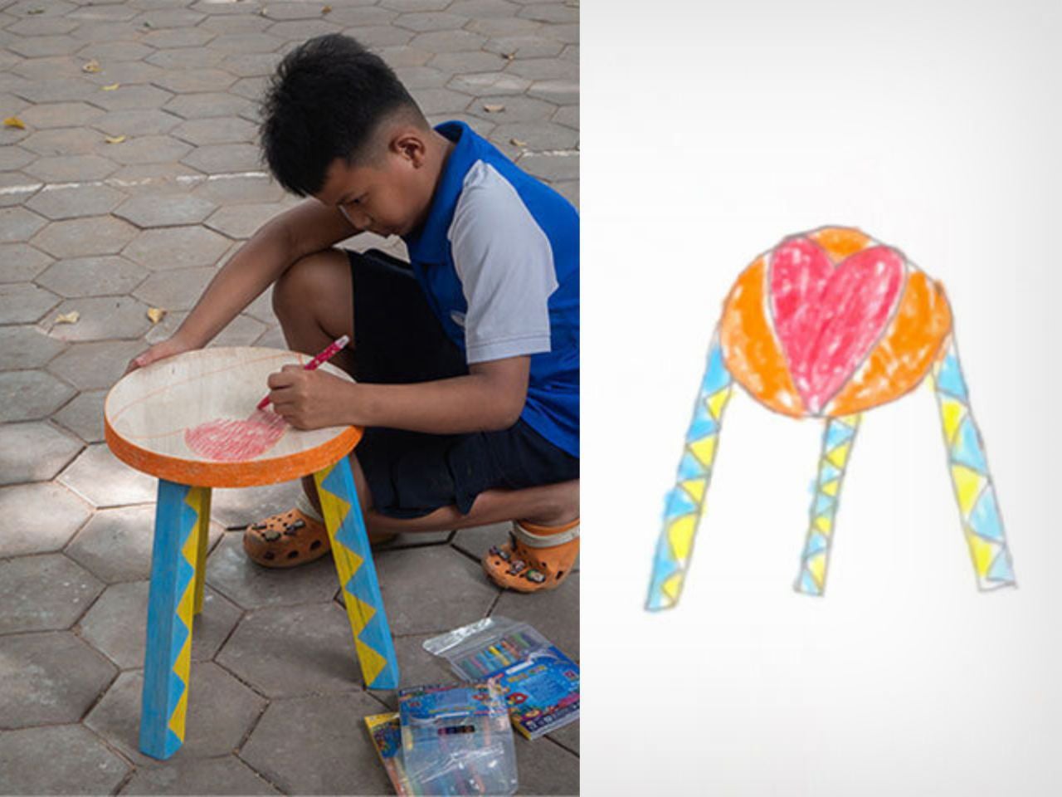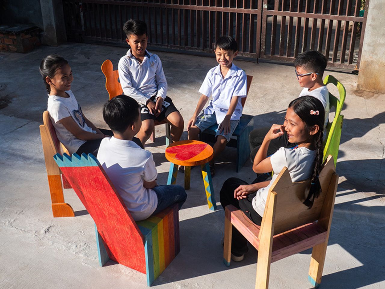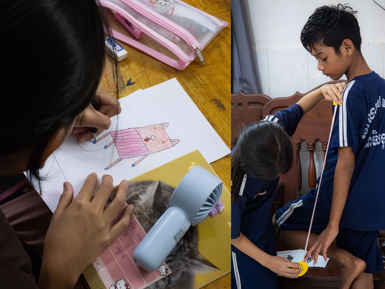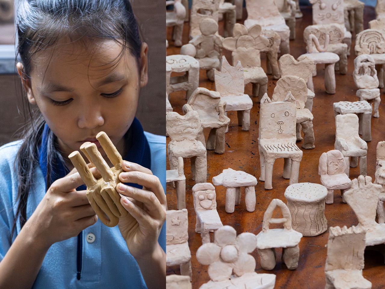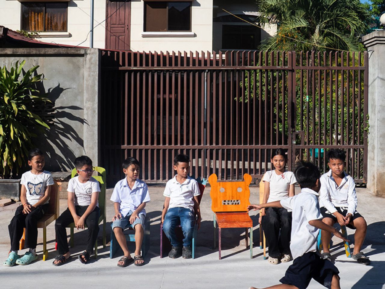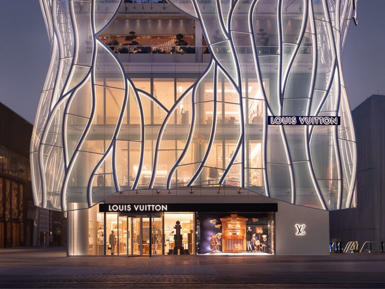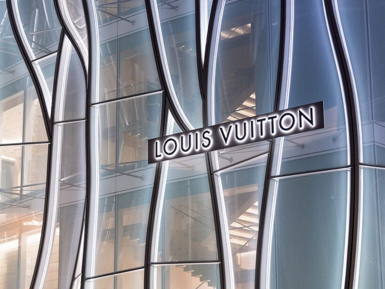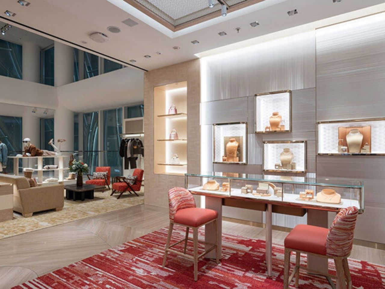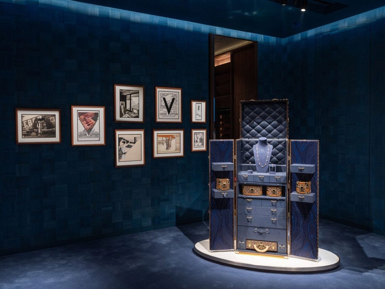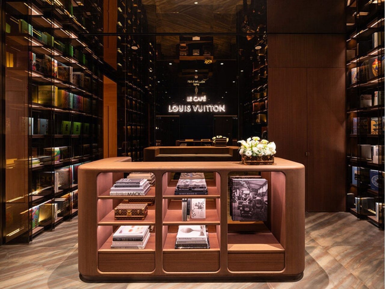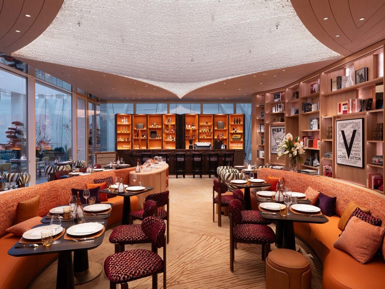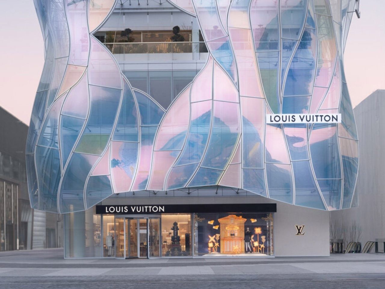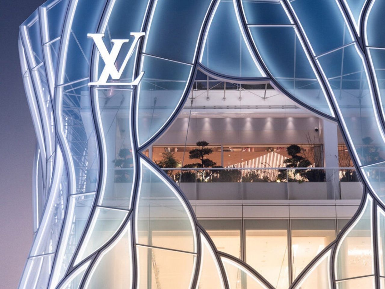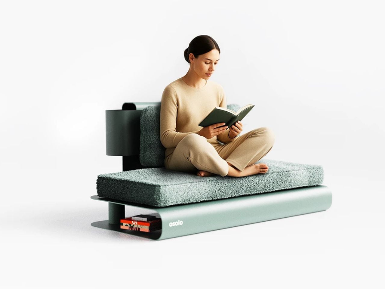
In contemporary interiors shaped by speed, productivity, and constant stimulation, seating has largely become passive. It is designed to hold the body while the mind drifts elsewhere. OSOLO challenges this condition. It is not a chair in the conventional sense, but a mindful seating platform, a ritual object that reconsiders how we sit, gather, and occupy space.
OSOLO emerges at the meeting point of two ancient cultures: Japanese stillness and Turkish hospitality. Though geographically distant, these traditions share a deep respect for simplicity, spatial awareness, and human connection. OSOLO translates these values into a contemporary design language, offering an alternative to chair-based living rooted in awareness rather than acceleration.
Designer: Gökçe Nafak
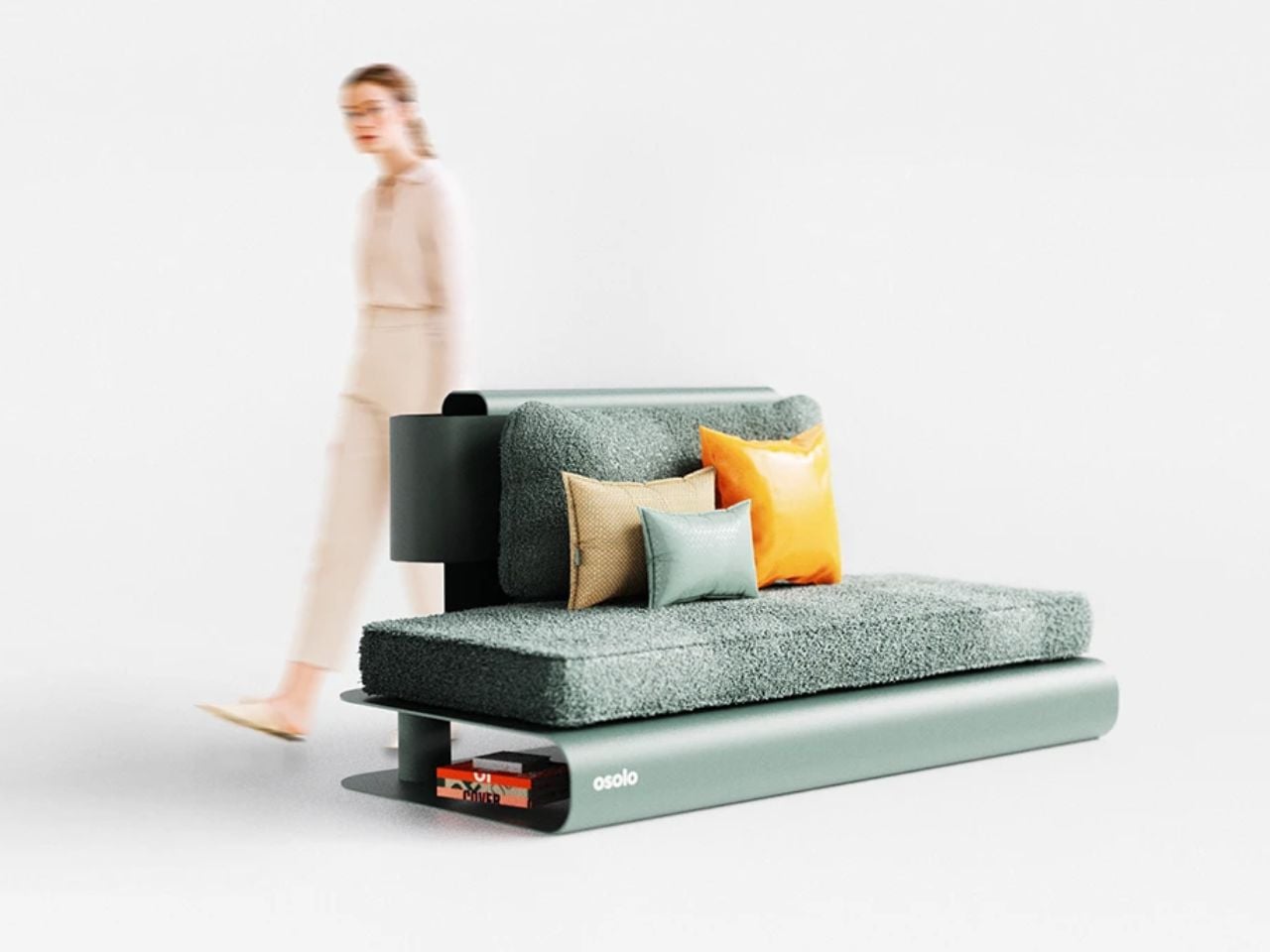
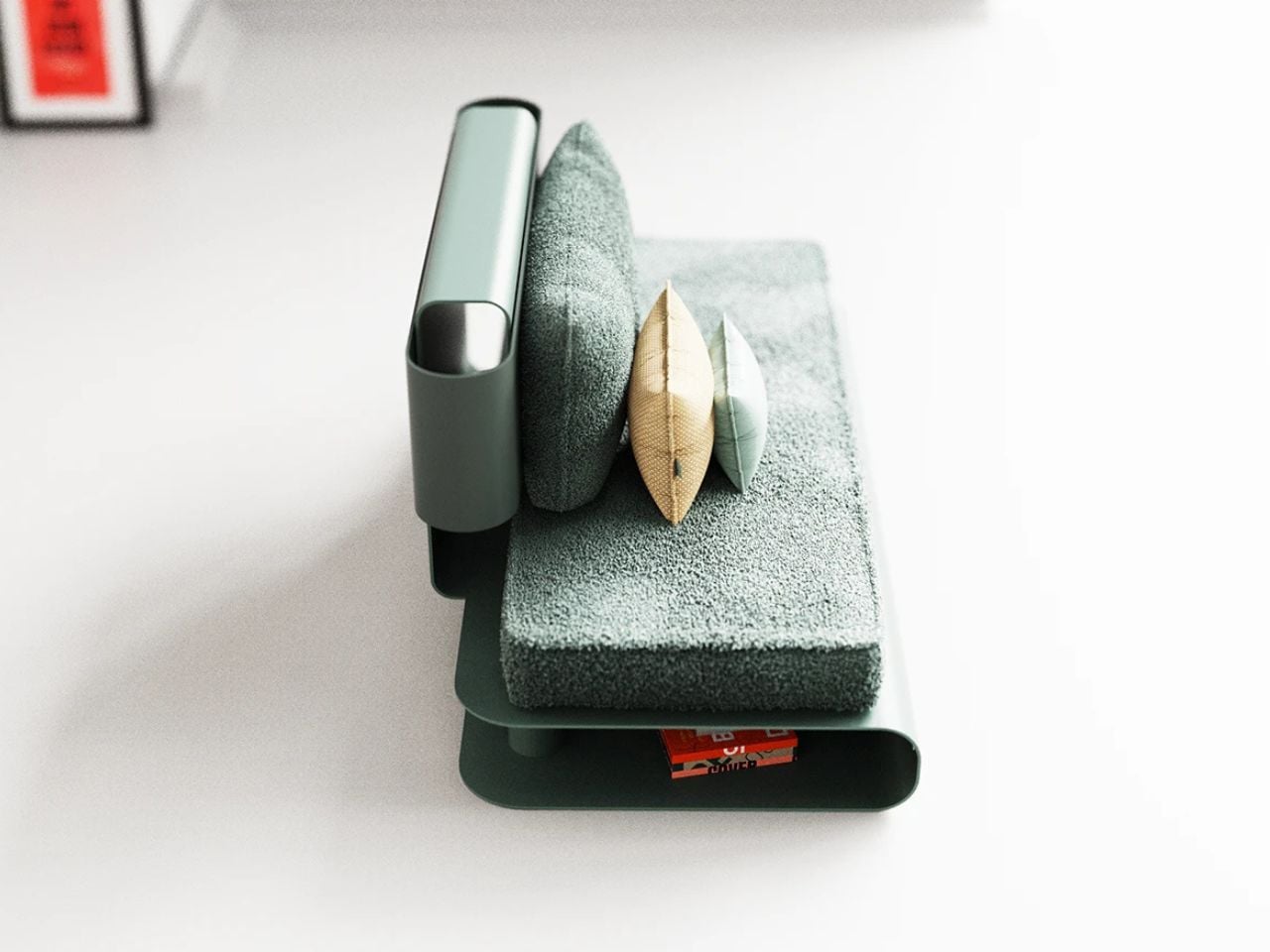
At the heart of OSOLO is the Japanese understanding of space. In Japanese spatial philosophy, emptiness is not absence. It is present. It allows rooms to breathe, objects to soften, and the mind to quiet. OSOLO reflects this belief through its low-profile form and restrained geometry. It does not dominate the room or impose visual hierarchy. Instead, it steps back, allowing architecture, light, and human presence to come forward.
This deliberate restraint transforms OSOLO into an object that reveals space rather than fills it. Its presence heightens spatial awareness, encouraging users to slow down and engage more consciously with their environment.
Inspired by the Turkish sedir tradition, OSOLO is inherently communal. Unlike single occupancy seating, it invites people to sit side by side, fostering shared presence rather than isolated comfort. In Turkish culture, seating is a social ritual. Stories are exchanged, time is stretched, and hospitality unfolds without urgency. OSOLO carries this spirit forward, existing not as an isolated object but as a platform for connection.
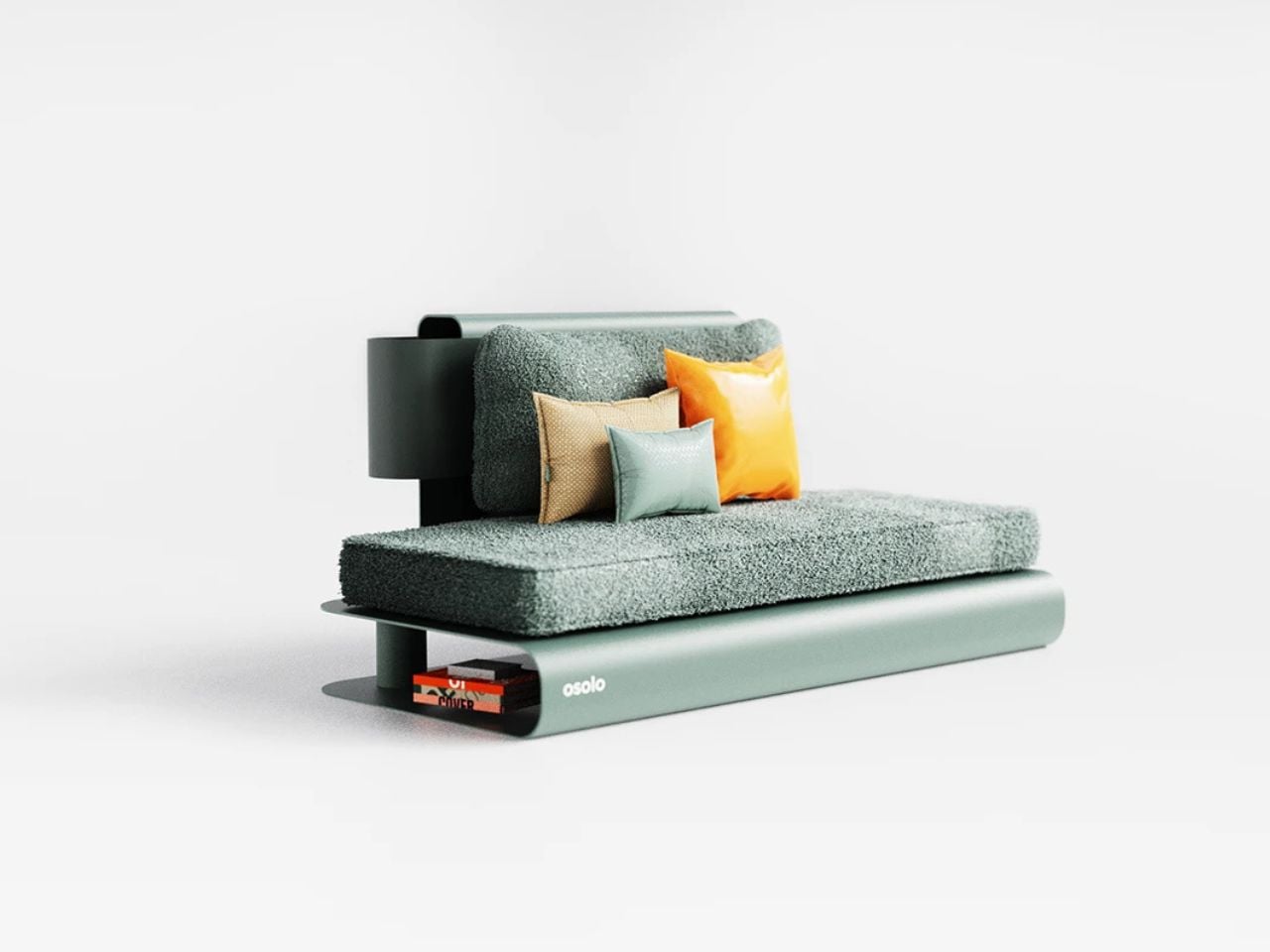
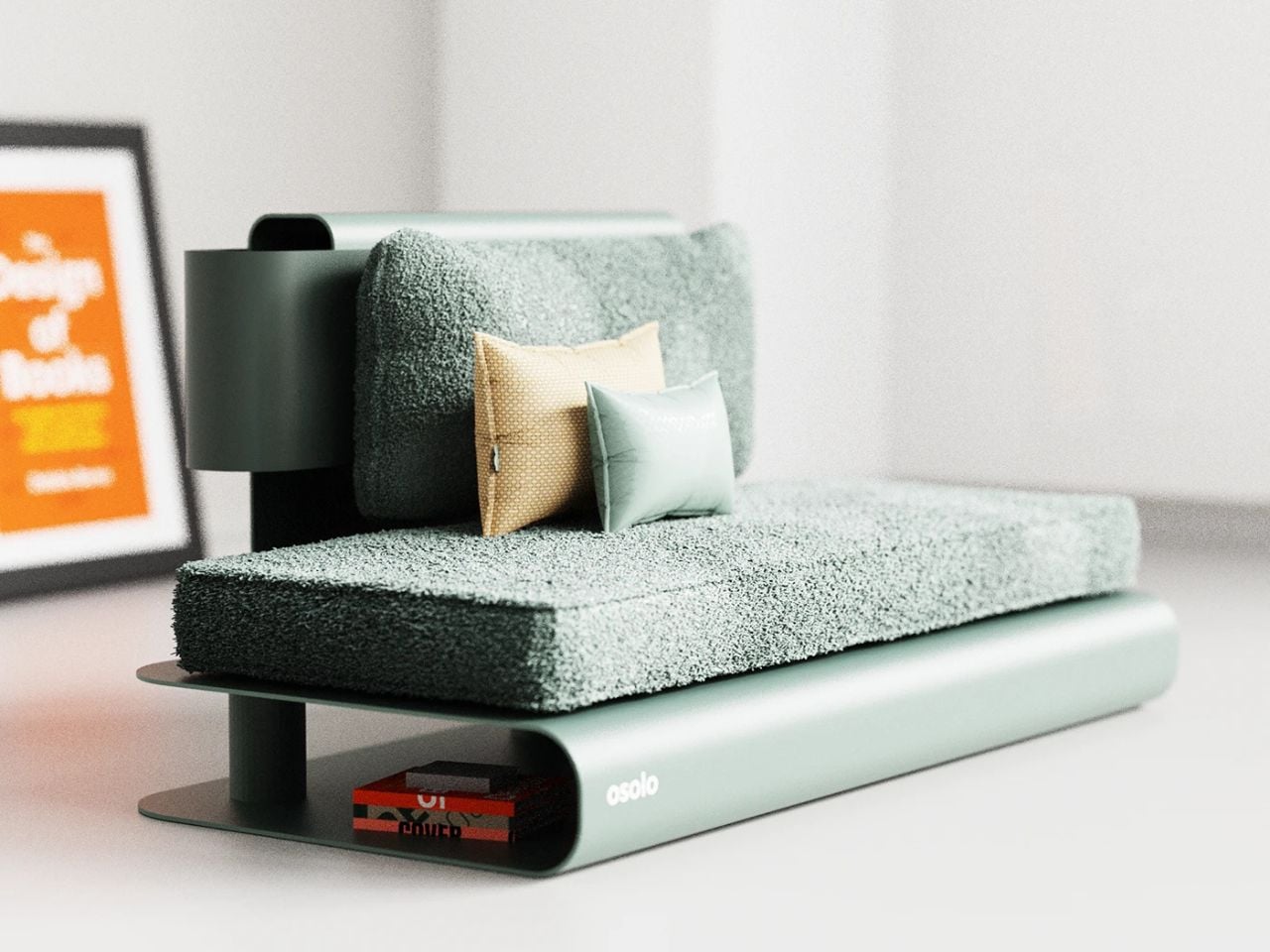
Hidden storage beneath the seating surface reinterprets the traditional cultural chest, integrating functionality without visual disruption. This discreet feature preserves the purity of the form while acknowledging everyday needs, allowing utility to exist quietly within stillness.
OSOLO is designed specifically for cross-legged, floor-adjoining sitting, offering an alternative to chair postures that often promote spinal compression and passive leaning. The platform supports the body’s natural intelligence by encouraging an aligned spine, open hips, and active posture.
By enabling balanced pelvic alignment, OSOLO reduces lumbar collapse and allows the torso to carry its own weight. The opening of the hip joints enhances mobility and helps release tension in the lower back, benefits often lost in conventional seating.
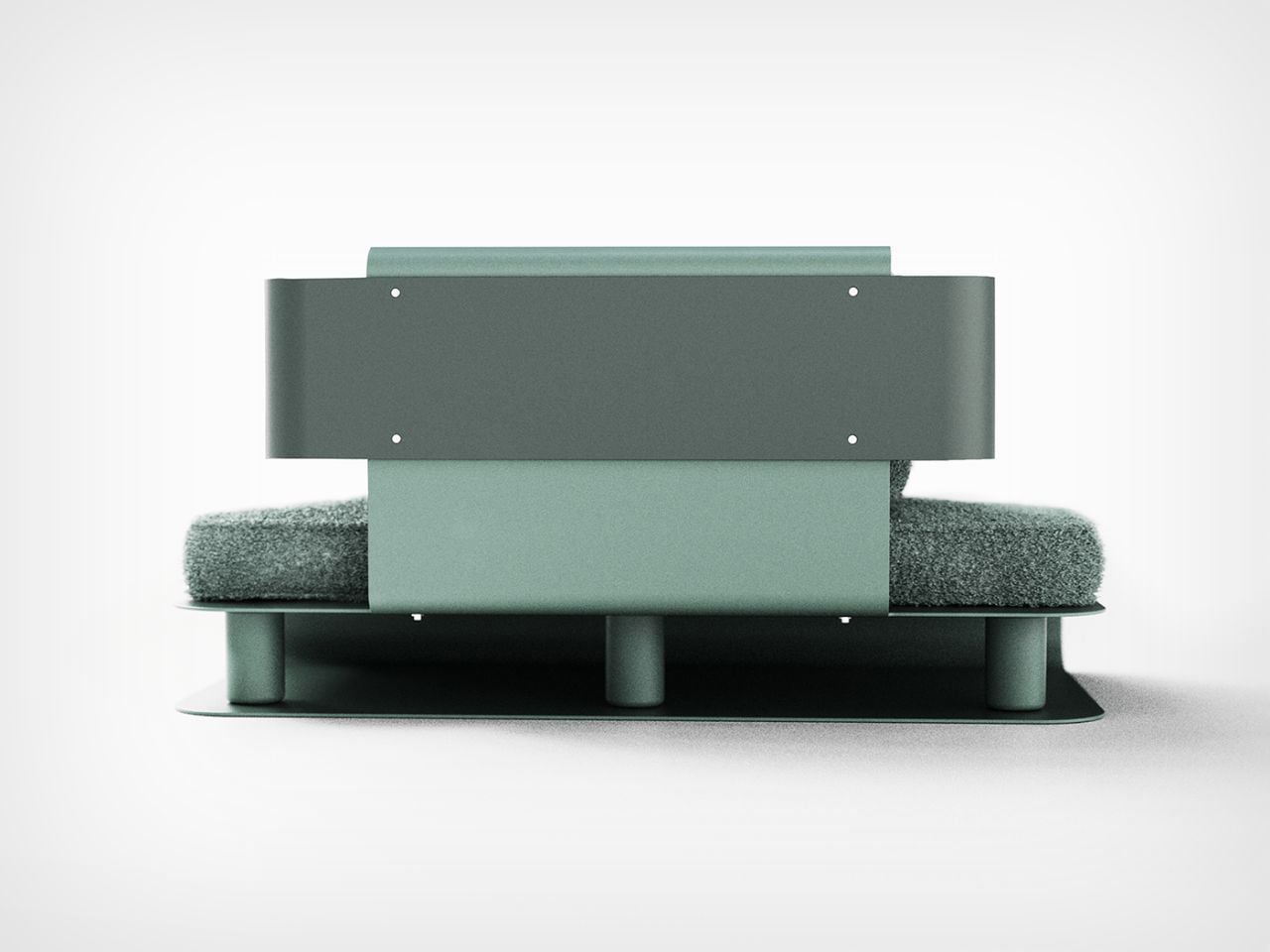
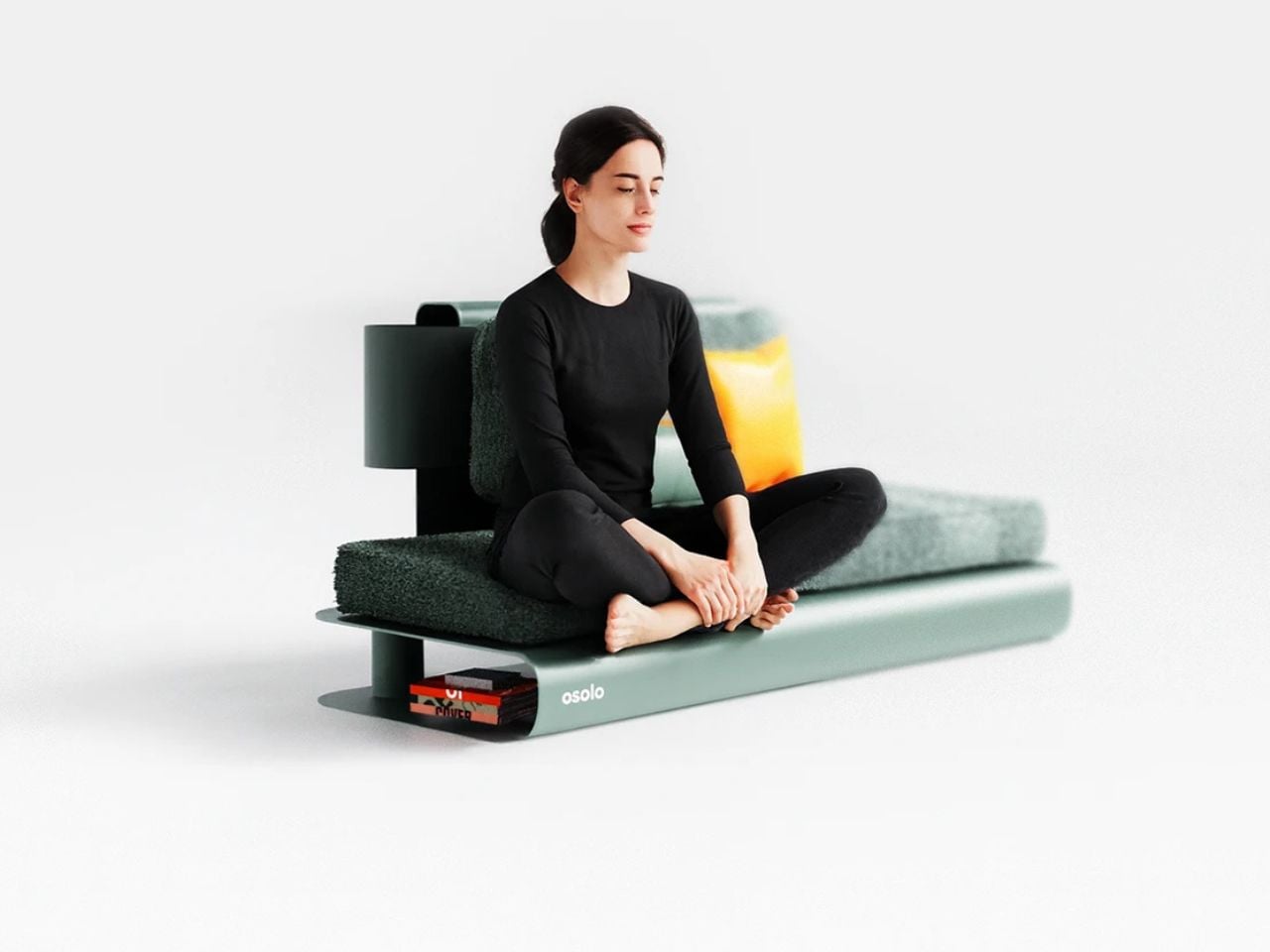
The platform’s elevation of approximately 20 to 25 centimeters from the floor is carefully calibrated to minimize pressure on the knee joints while maintaining the circulatory advantages associated with floor-level sitting. This height also isolates the body from direct contact with hard flooring, striking a balance between grounding and comfort.
Comfort is achieved through a dual-density foam system engineered for short to mid-duration activities such as meditation, reading, or creative practice. A high-density base layer ensures structural stability and pelvic support, while a softer upper layer distributes weight evenly to reduce localized pressure points. The result is a surface that remains supportive without collapsing, encouraging posture awareness rather than passive relaxation.
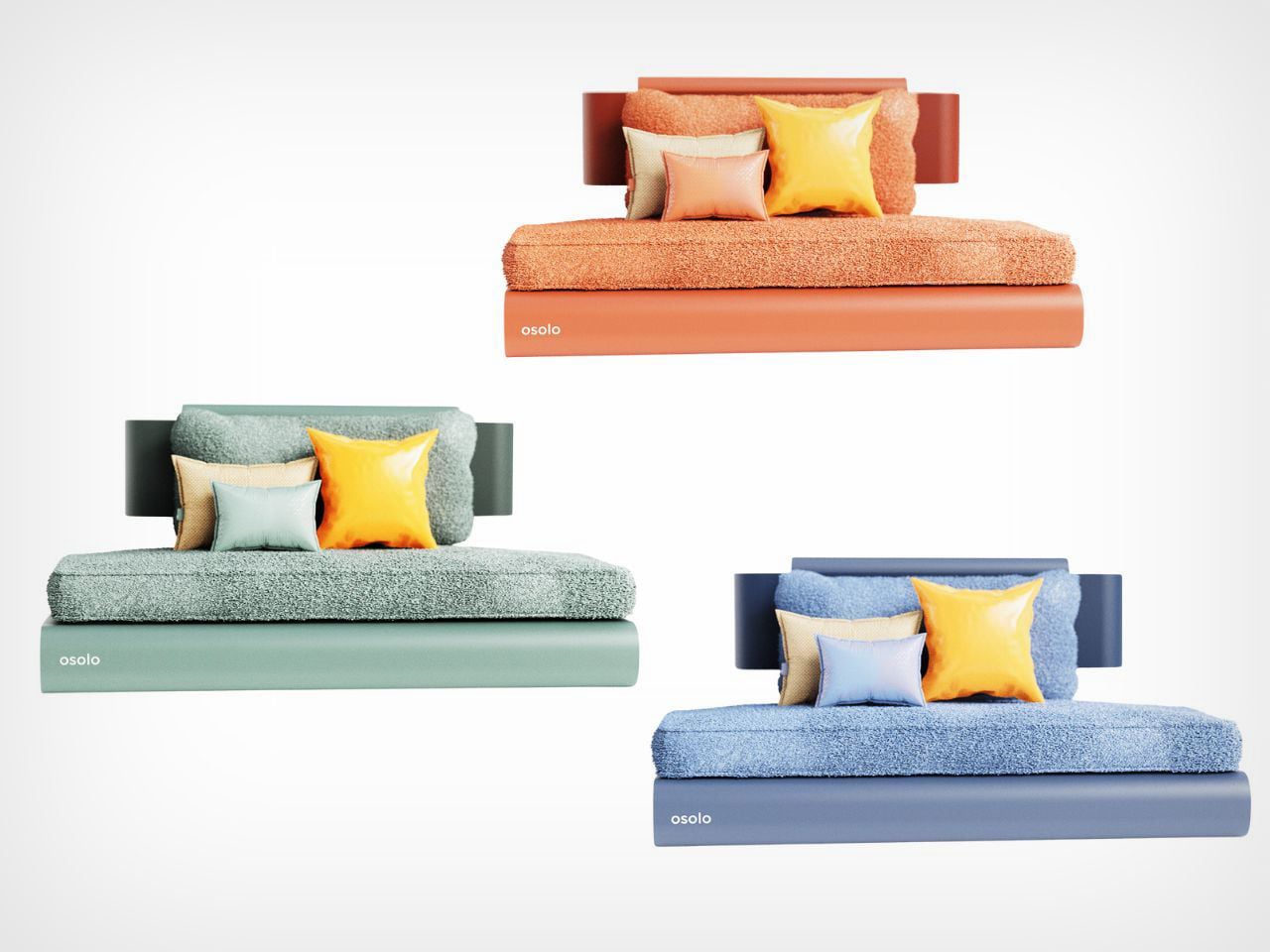
Upholstery surfaces are finished in breathable, high-friction textiles that prevent slippage during dynamic sitting positions. Removable covers allow for easy maintenance and long-term use, with materials selected to meet contract-grade durability standards suitable for both residential and semi-public environments.
The optional back support follows a soft contact principle. Rather than functioning as a rigid backrest, it provides gentle lumbar feedback during reading or meditation, supporting posture without encouraging full recline or slouching.
Available in four carefully curated colorways, OSOLO integrates seamlessly into a range of interior contexts while maintaining its minimalist identity. It is not designed to command attention, but to hold space. OSOLO invites a different relationship with furniture, one rooted in presence rather than performance.
The post This Mindful Seating Platform Turns Sitting Into a Ritual of Stillness and Connection first appeared on Yanko Design.
