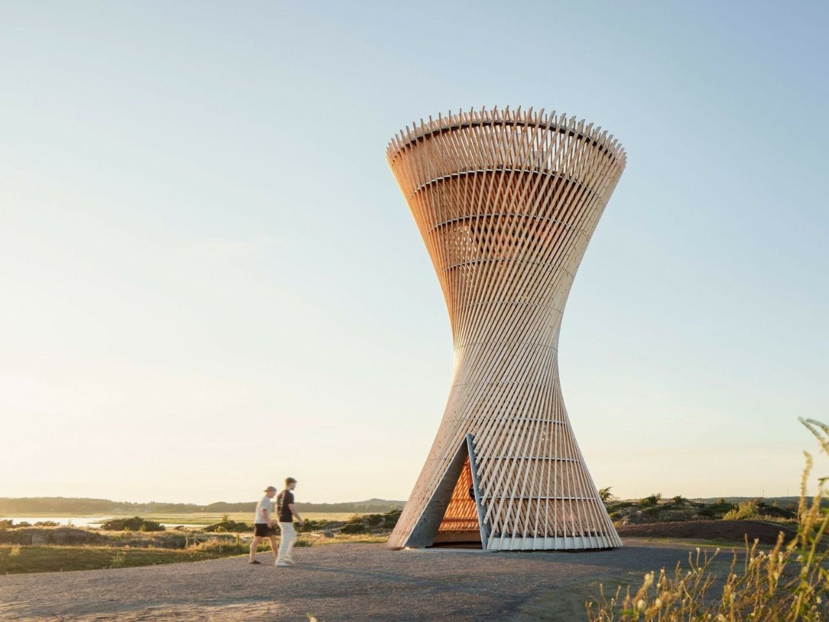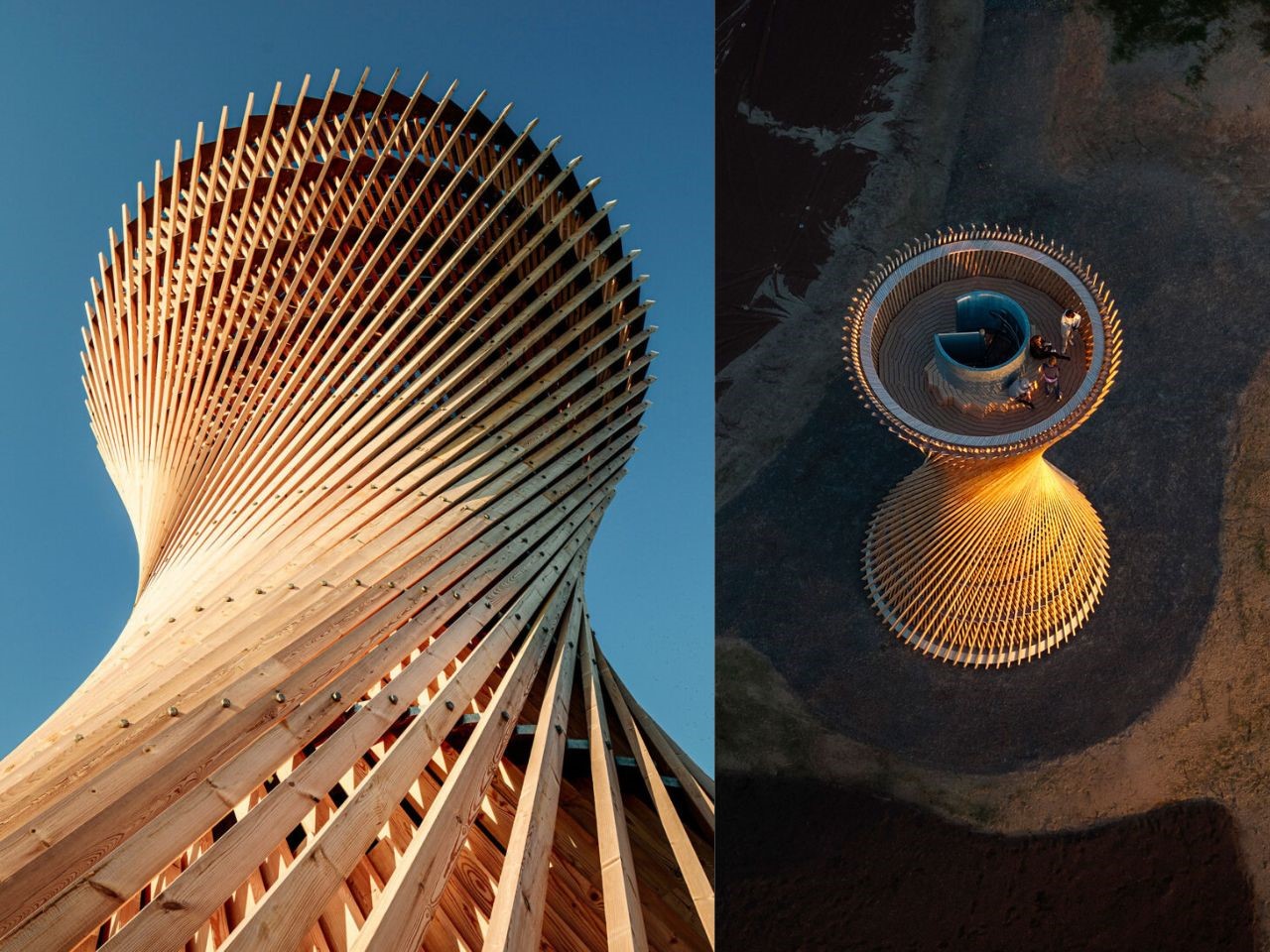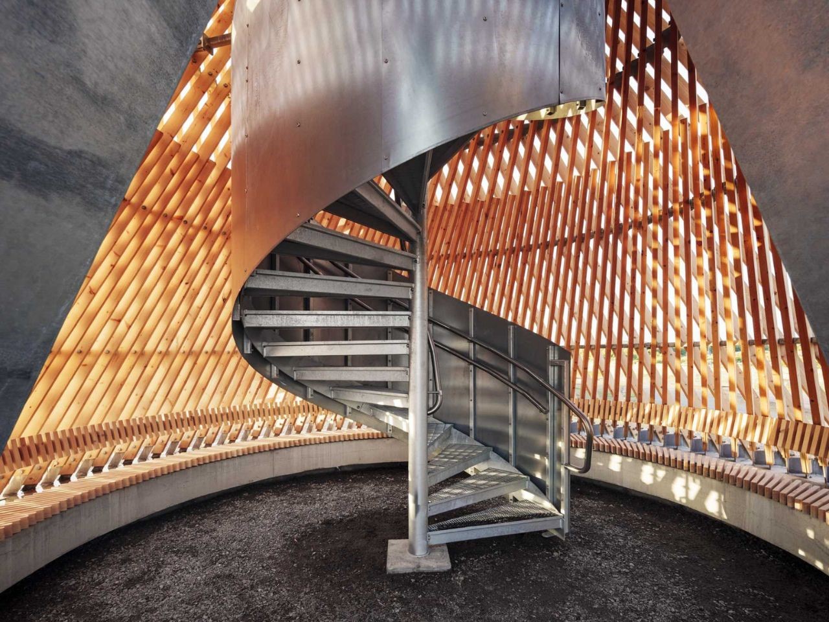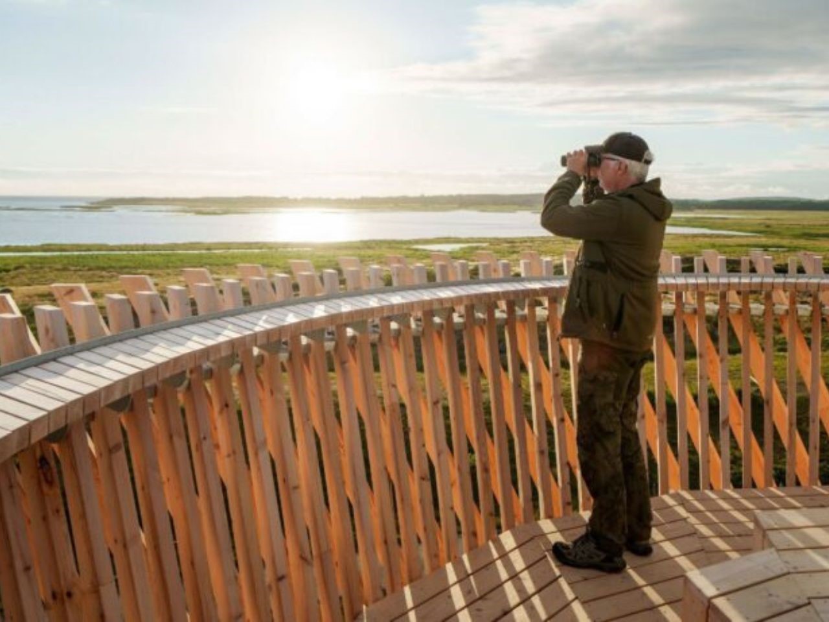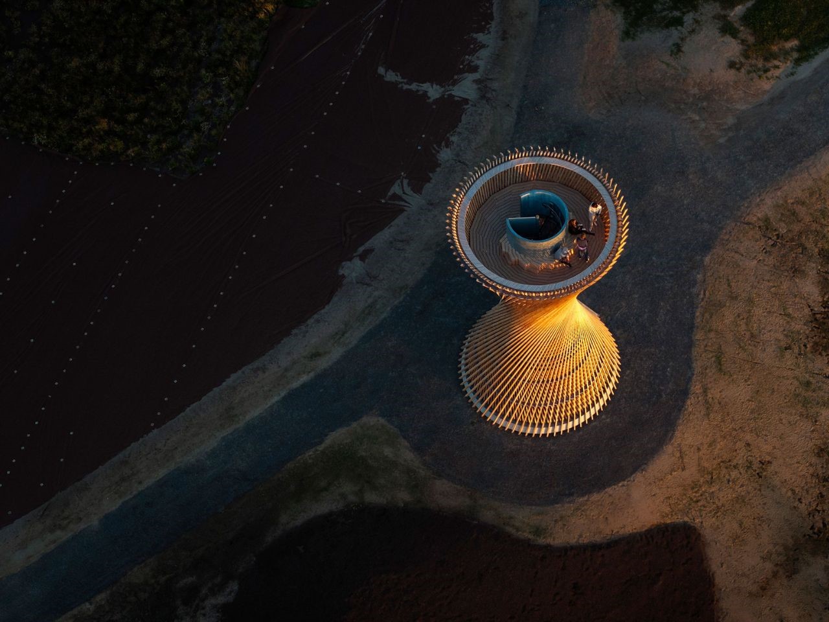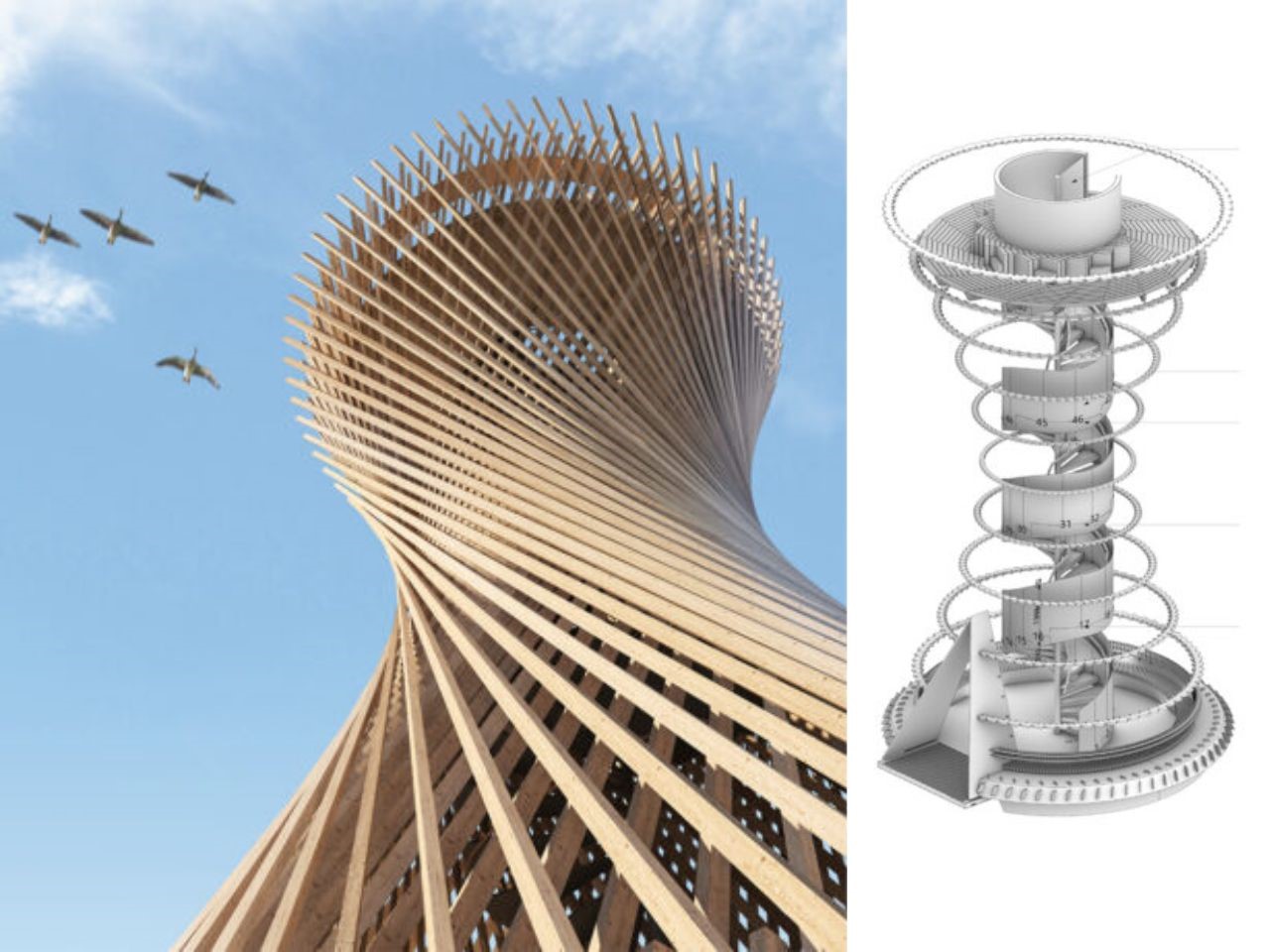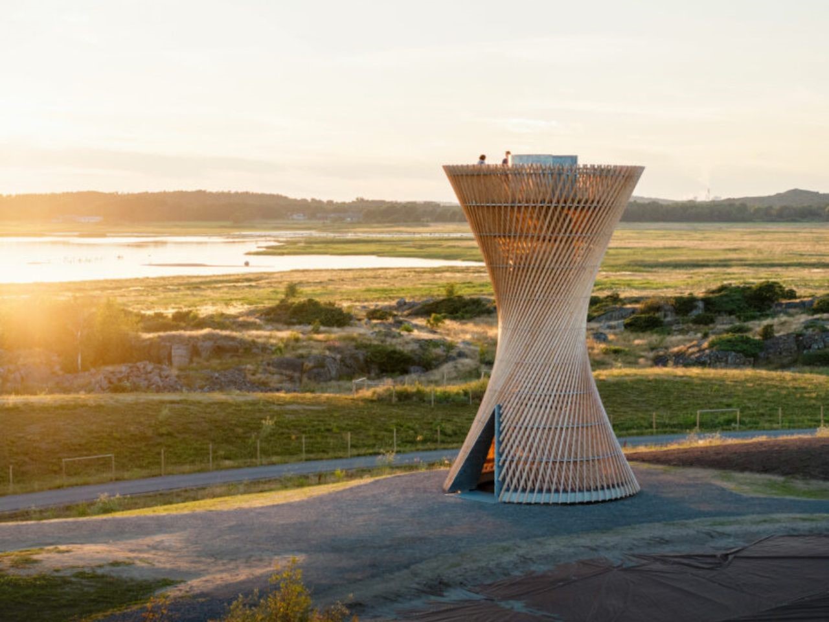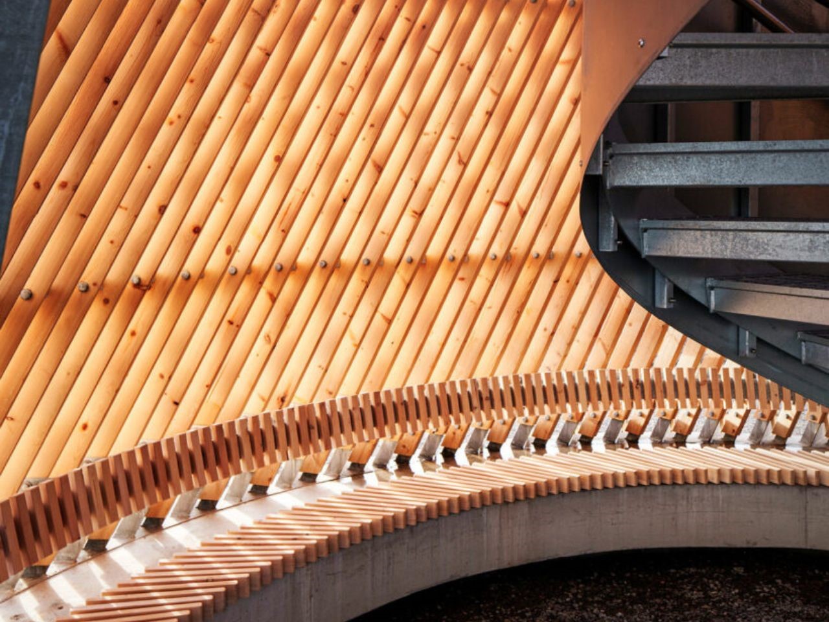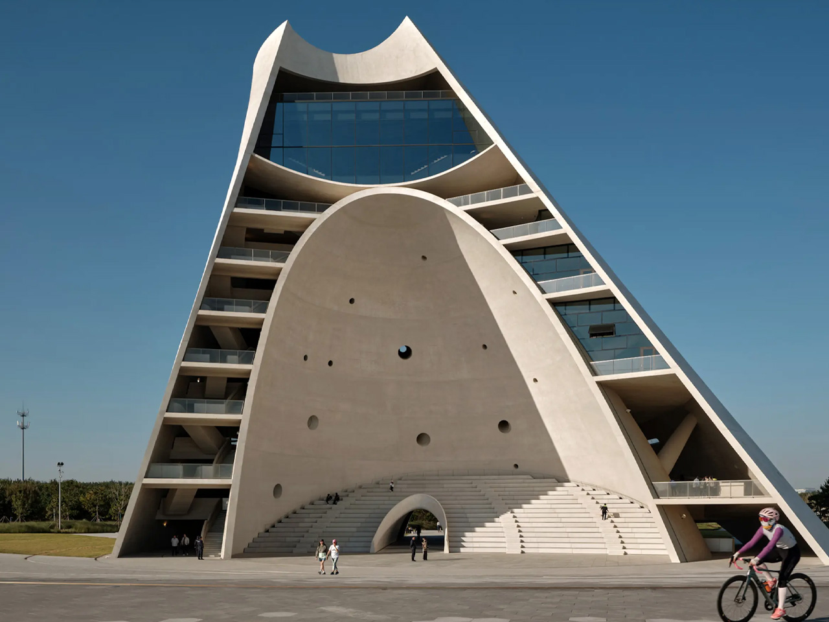
Designed by OPEN Architecture, the Sun Tower reaches a height of 50m and is located in Yantai, Eastern China. It forms an interesting and remarkable structure on the shoreline. It stands tall as a curving observation tower and functions much like a humongous sundial, marking the changes of the seasons.
The tower’s intriguing design draws inspiration from the area’s ancient history of Sun worshipping, and the watchtowers of ages galore that were utilized to warn the Chinese Emperors of possible seaborne attacks. The structure was built in collaboration with Arup, and its unique curving form is built from two layers of slanted concrete shells that allow the sound of the waves to echo.
Designer: OPEN Architecture
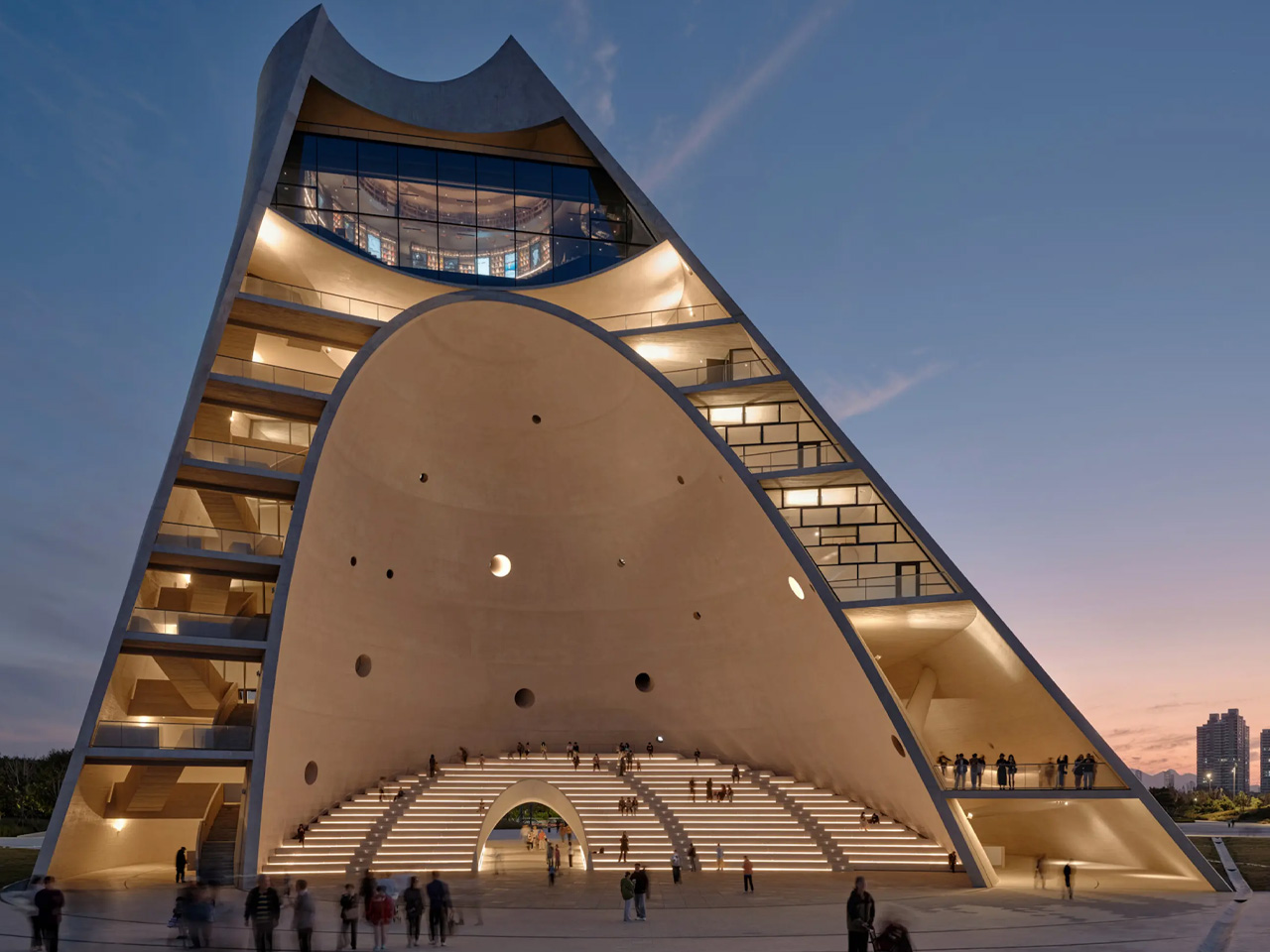
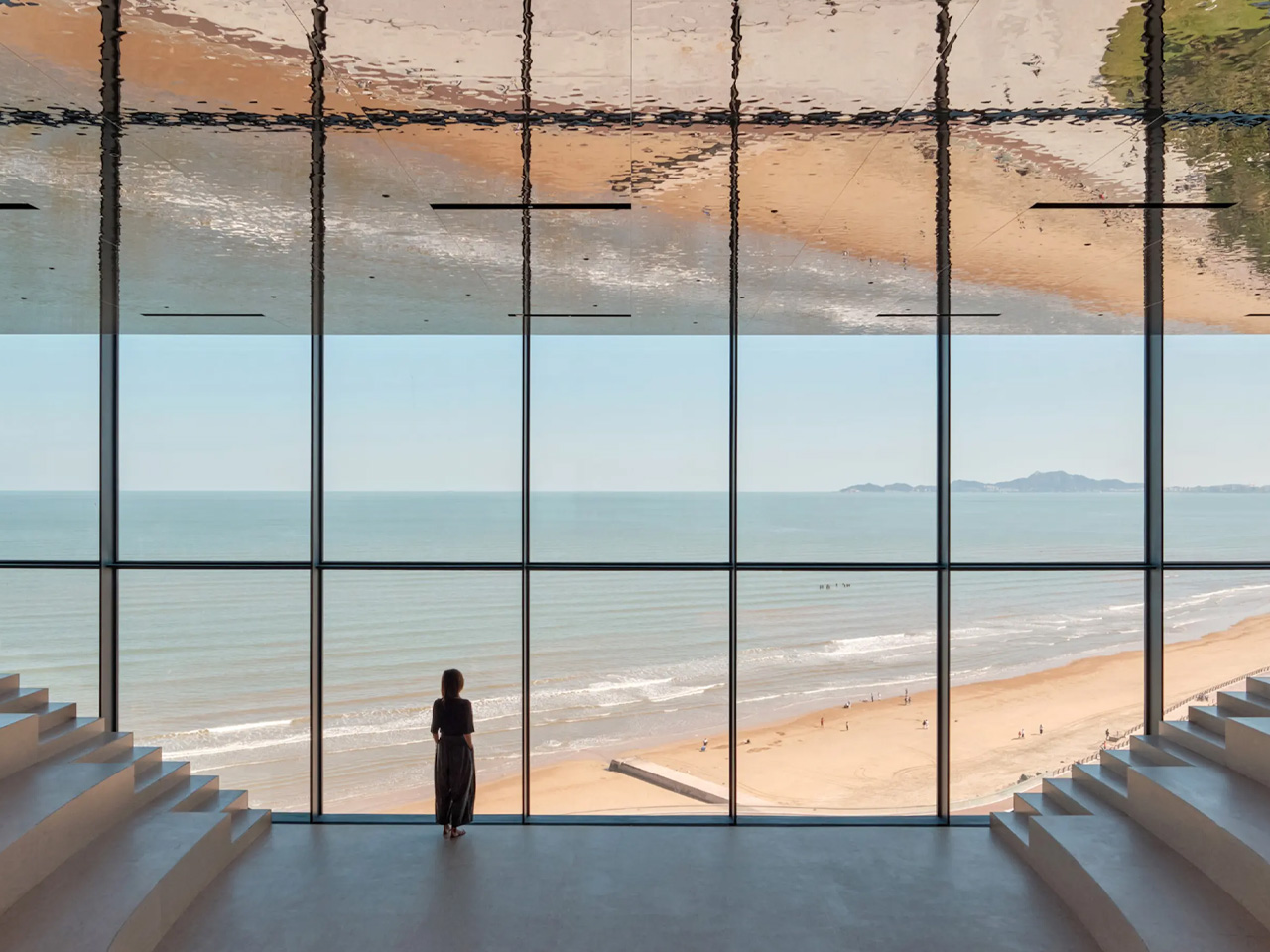
“Informed by meticulous studies of the Sun, the northern edge of the building is parallel to the noon sunlight of the equinoxes, while the entrance tunnel aligns with the sunset during the Winter Solstice,” said OPEN Architecture. “Sitting at the center of the Sun Tower is a semi-outdoor theater, which has been orientated with its central axis pointing towards the sunrise over Zhifu Island on Summer Solstice.
The concave inner shell of the tower is perched towards the ocean. It absorbs the soothing sounds of the ocean, amplifying back through the entire structure, and even down to the amphitheater at the base. The center of the Plaza features a series of elliptical rings that look like planetary orbits. “A water channel is carved into the stone pavement. The intersections between the rings and the water channel mark the building shadow at specific hours during the equinoxes, and one outer ring features a series of fountains that celebrate the 24 solar terms of the traditional Chinese calendar,” continued OPEN Architecture.
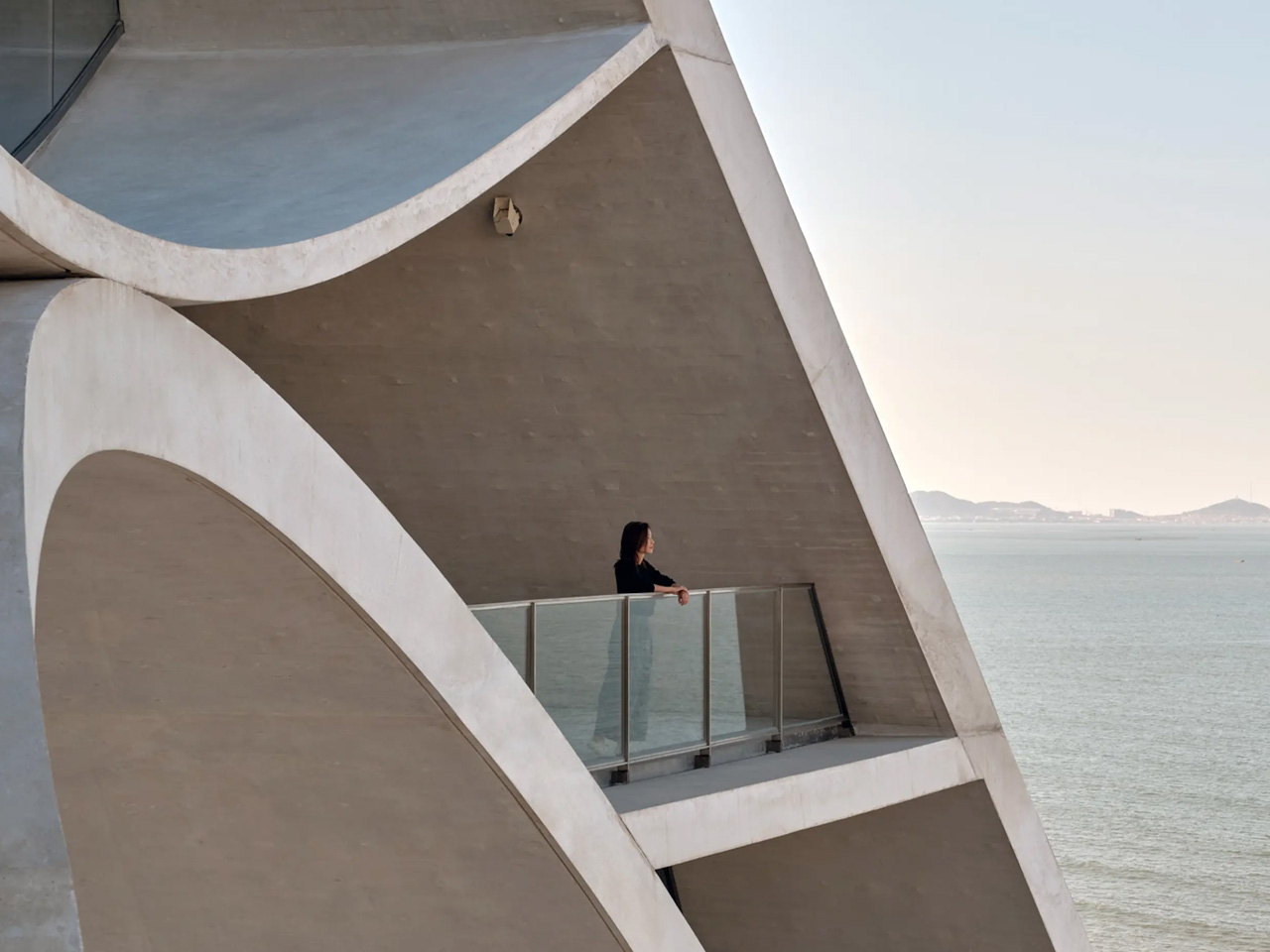
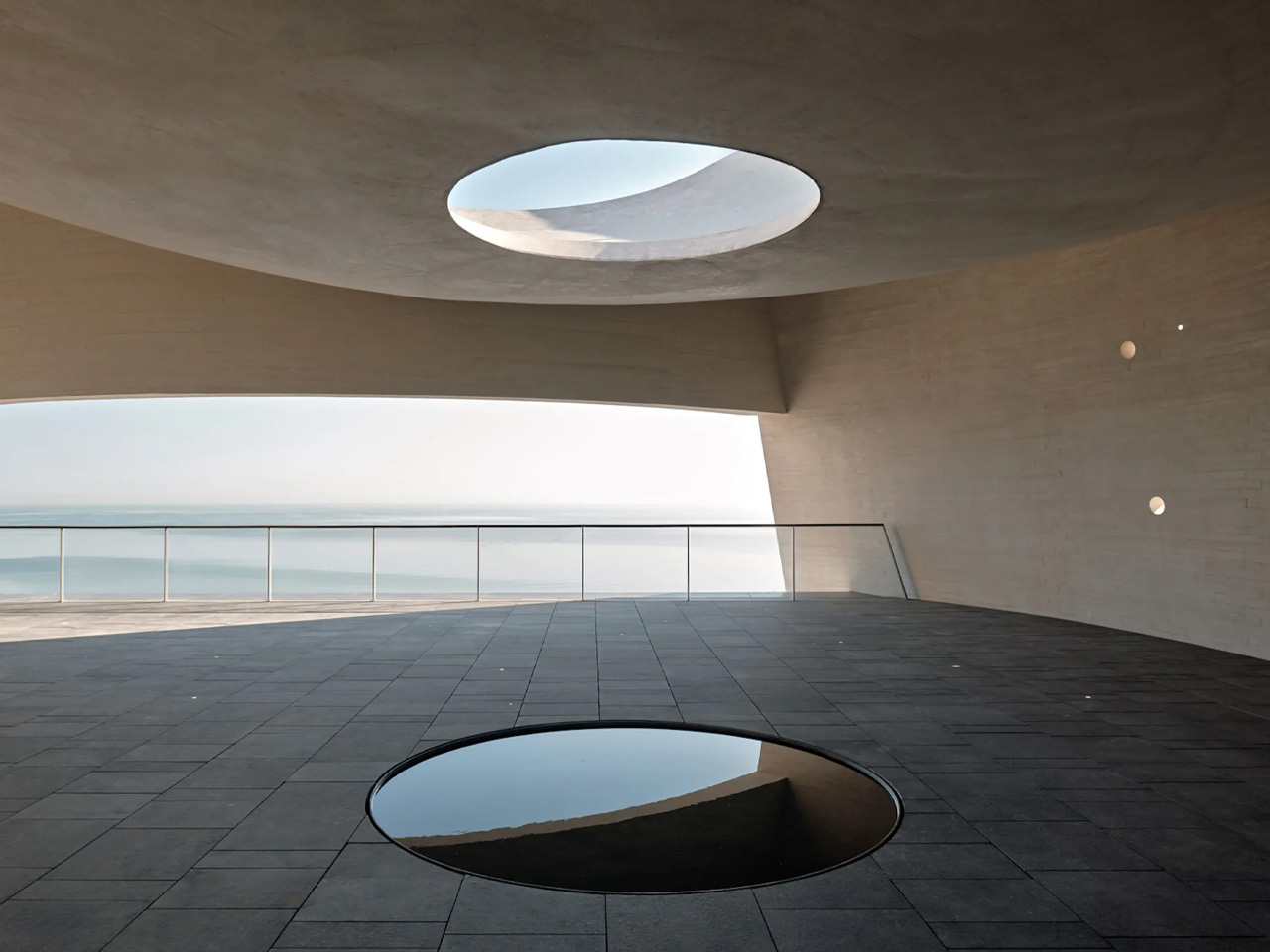
The top of the tower includes a library and a viewing point. It also contains a “Phenomena Space” – a semi-outdoor observation deck. This deck is equipped with an oculus opening that lets the rainwater enter. The rainwater is collected in a little pool installation. The tower also houses exhibition spaces including digital screens and projections that have been built around winding pedestrian ramps. These ramps rise throughout the structure. A theater is placed on the ground floor, and it includes stunning views of the sea.
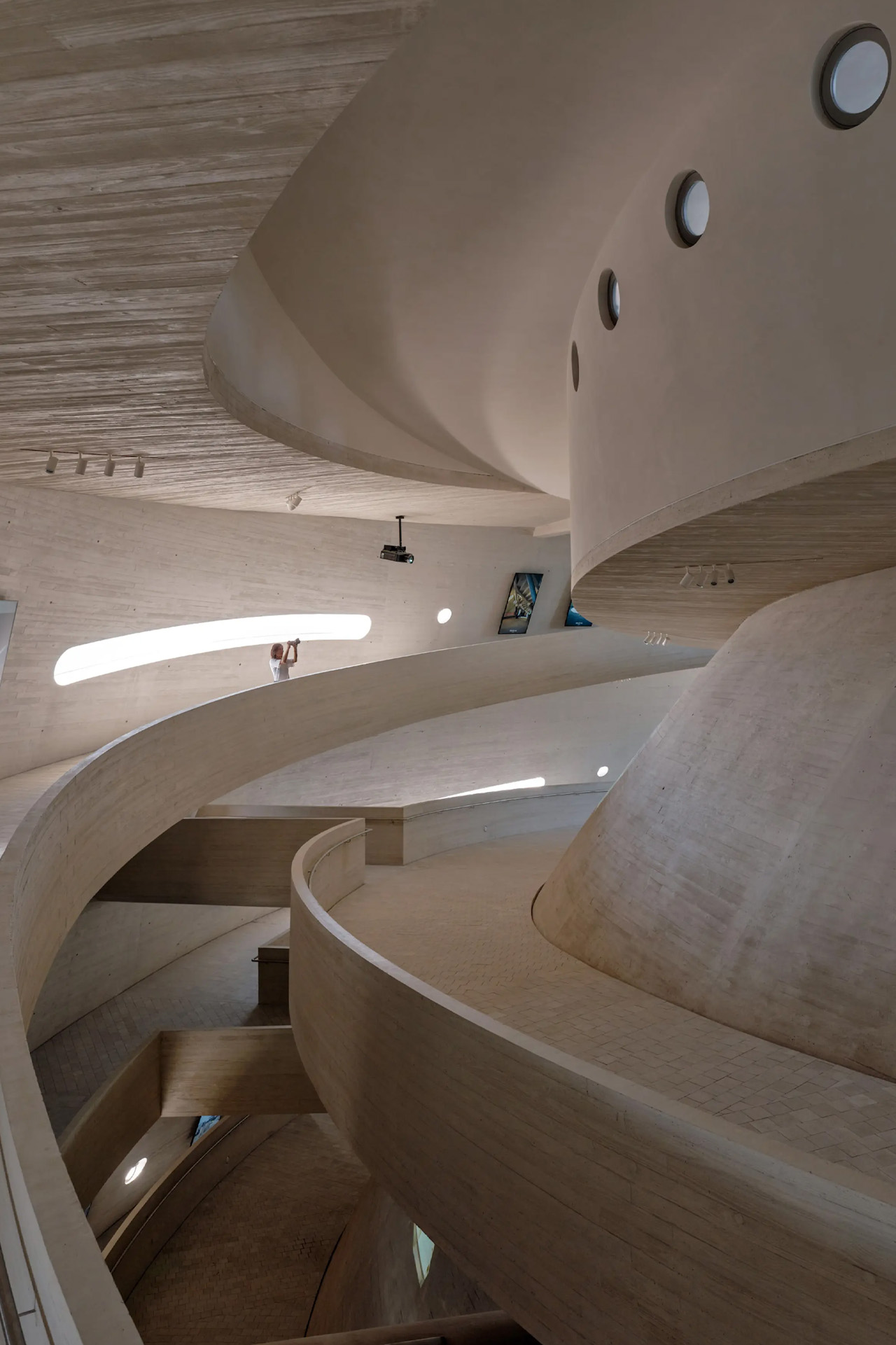
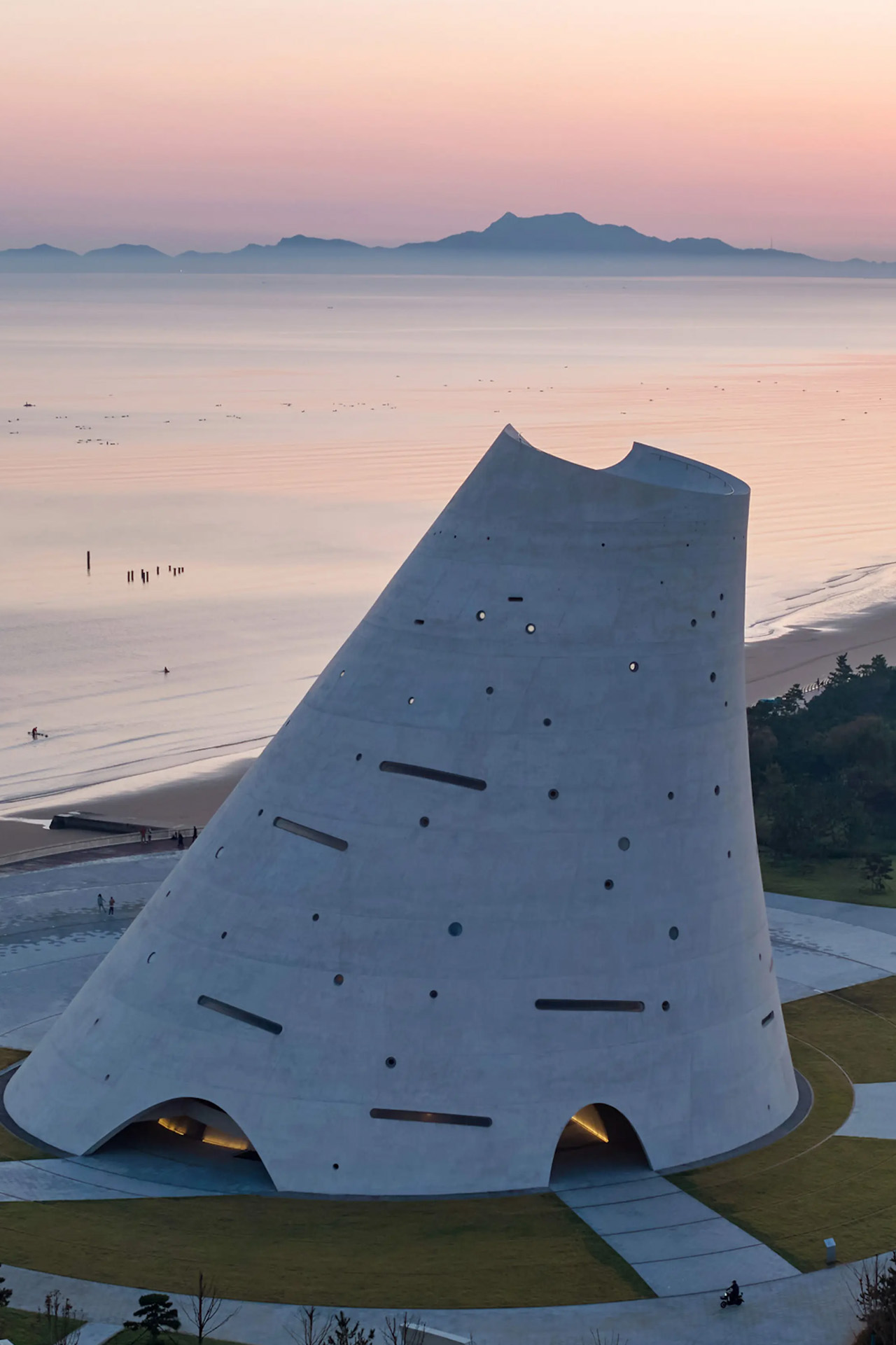
Passive strategies were adopted to better manage the Sun Tower’s interior temperature. Cross-ventilation is encouraged by installing operable openings on both shells, and hot air is removed from the building via the chimney effect. The Sun Tower is truly a unique and one-of-kind observation tower, and is another addition to Open Architecture’s collection of unusual and awe-spiring buildings.
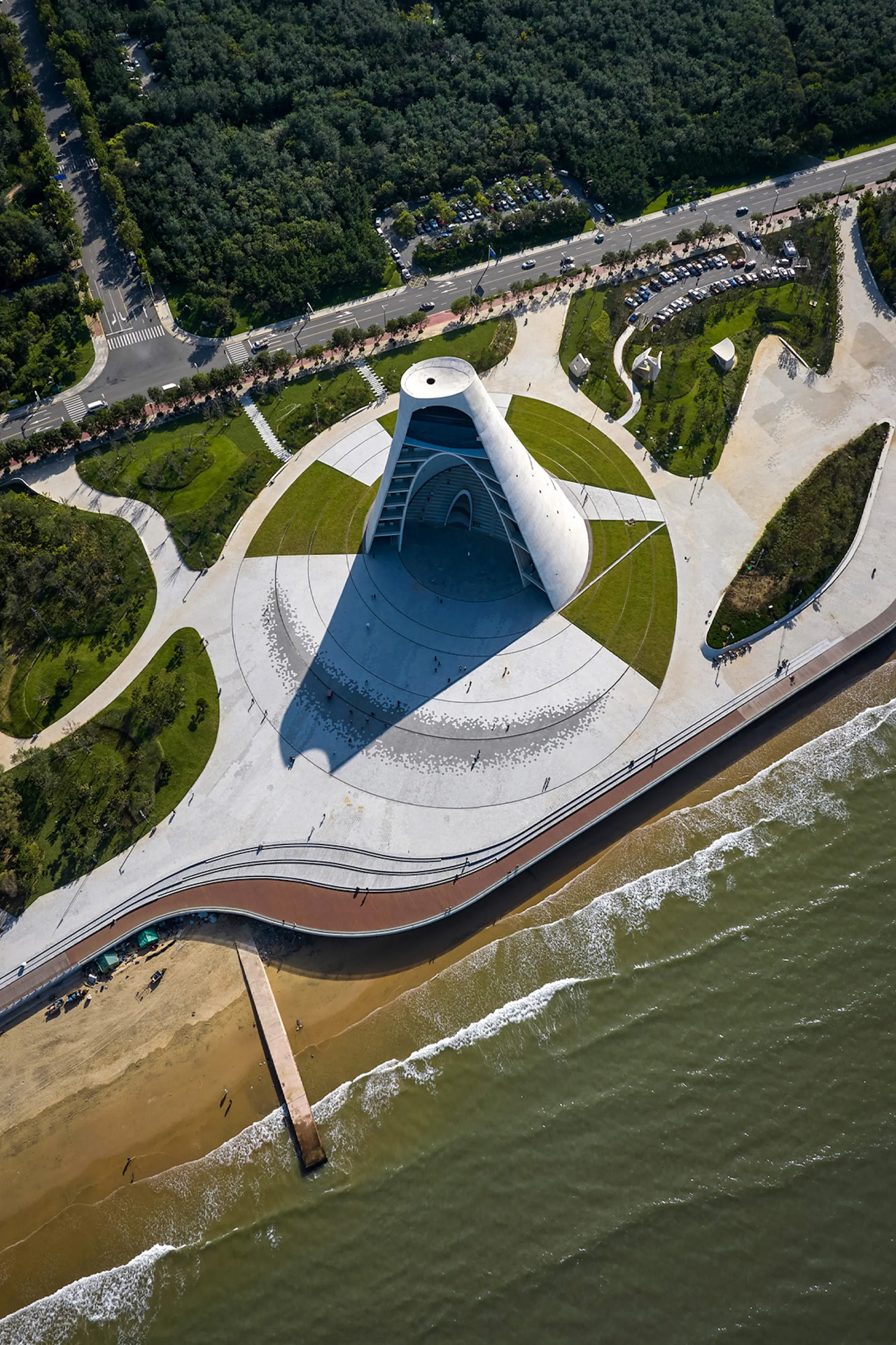
The post This Unusual Observation Tower Works Just Like A Gigantic Sundial first appeared on Yanko Design.
