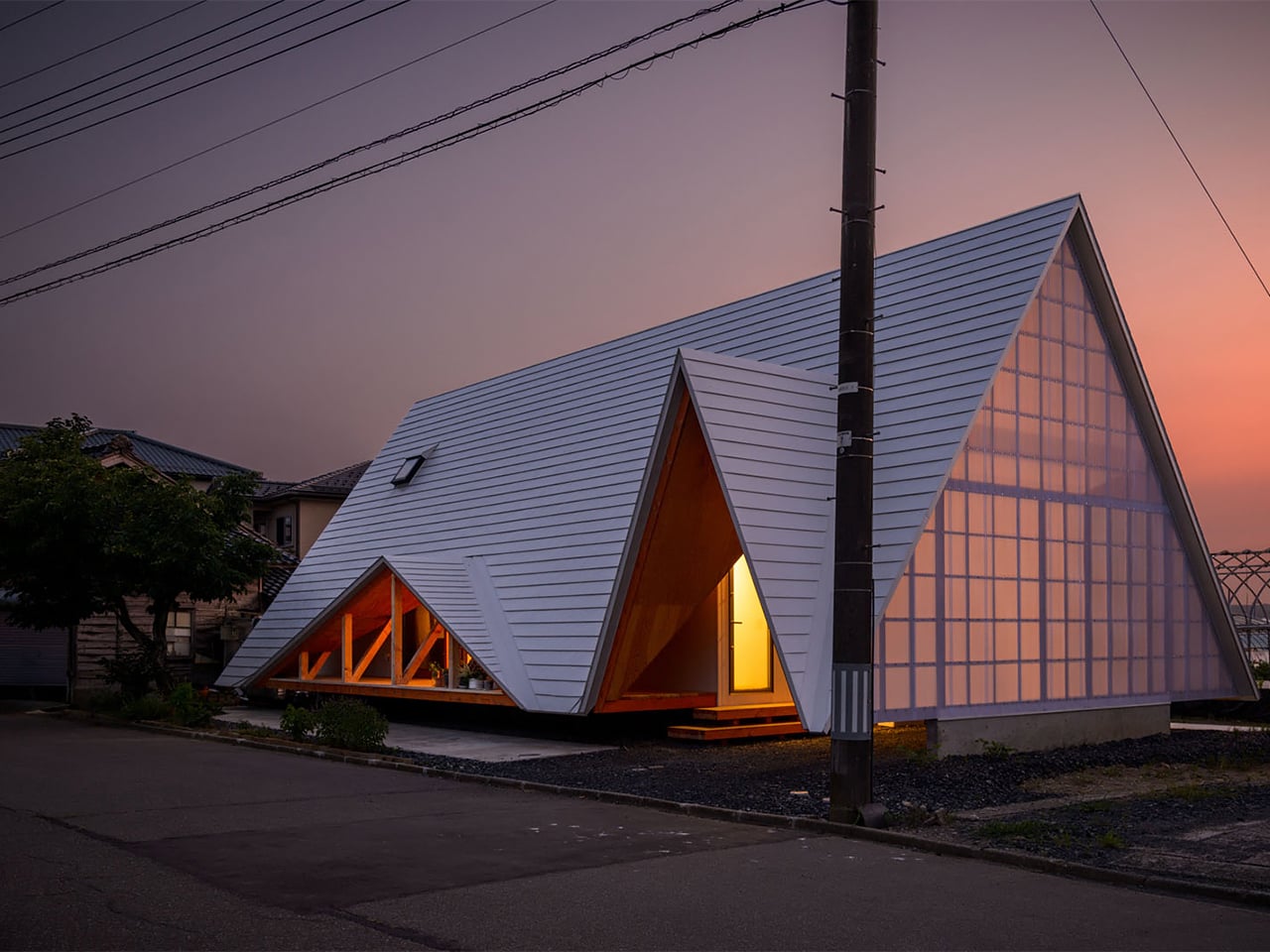
Have you ever walked into a space and instantly felt a sense of calm wash over you? That quiet elegance, a feeling of effortless beauty? If you are yearning for a home that embodies tranquility and timeless style, then it’s time to discover Japandi. This increasingly popular design aesthetic is a beautiful fusion of Japanese minimalism and Scandinavian warmth. It is more than just a trend, but a lifestyle choice.
While emerging in early 2017, Japandi’s popularity surged to become a major trend in 2019. Let’s explore how Japandi is not just decorating spaces, but genuinely redefining modern living by creating havens of peace and practical elegance.
1. Celebrates the Art of Mindful Minimalism
In our fast-paced world, the idea of having less has never felt so relevant. Japandi champions a mindful approach to minimalism, moving away from sterile, empty spaces towards ones that are uncluttered yet inviting. It is all about curating your belongings, keeping only what is essential and brings you joy or serves a purpose, thereby reducing visual noise and mental clutter.
This philosophy creates a serene backdrop for daily life, allowing you to focus on what truly matters. Imagine a living room where every object has its place, contributing to the overall sense of calm and order. It’s not about deprivation, about intentionality and choosing quality over quantity while creating a home that breathes.

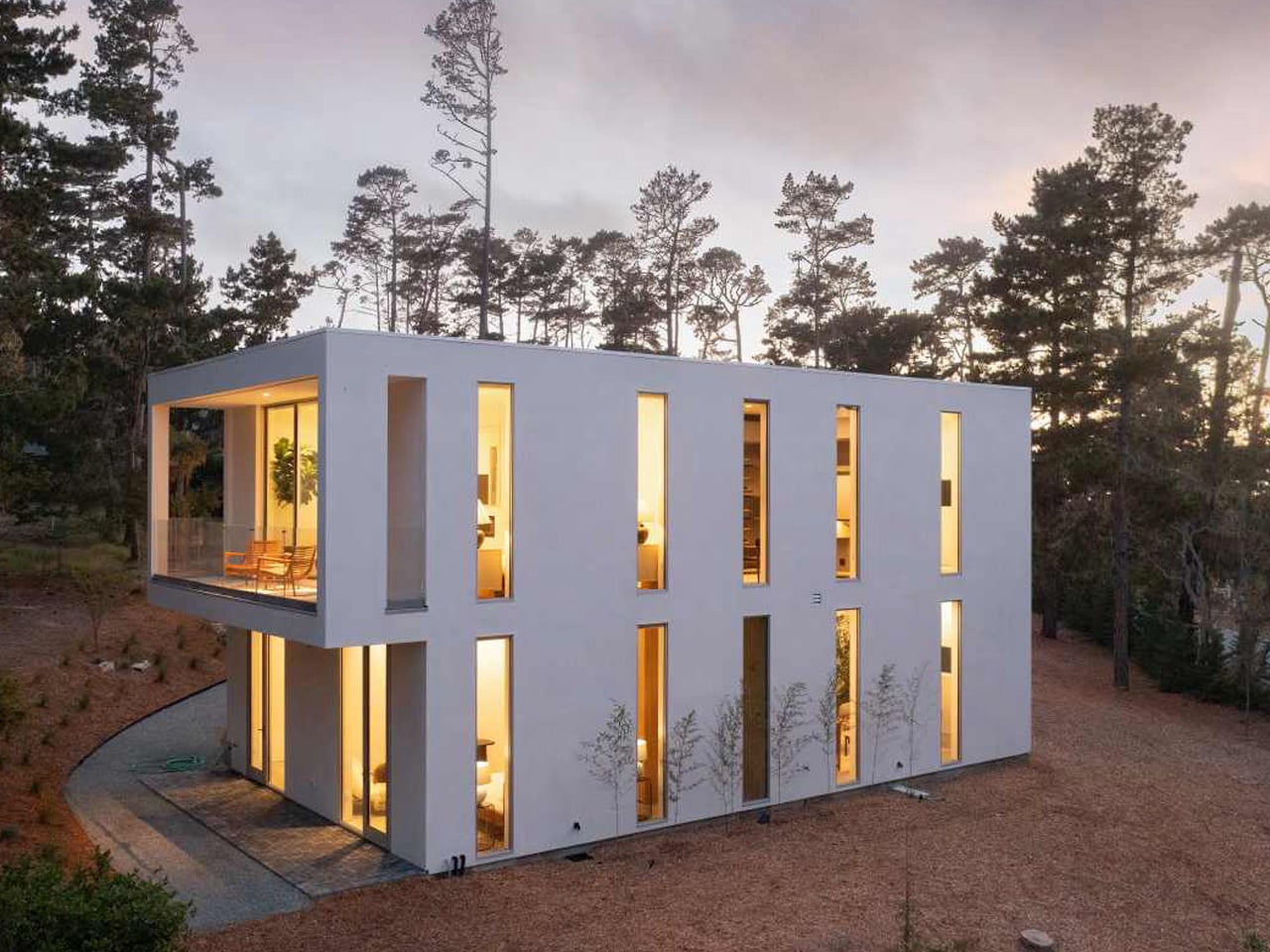
The Waterbridge House, nestled among Pebble Beach’s majestic pines, is a glass-clad haven and a testament to thoughtful architecture. Its design embodies the serene Japandi style, where the calm of Japanese aesthetics gracefully meets Scandinavian warmth infused with the relaxed vibe of the California coast.
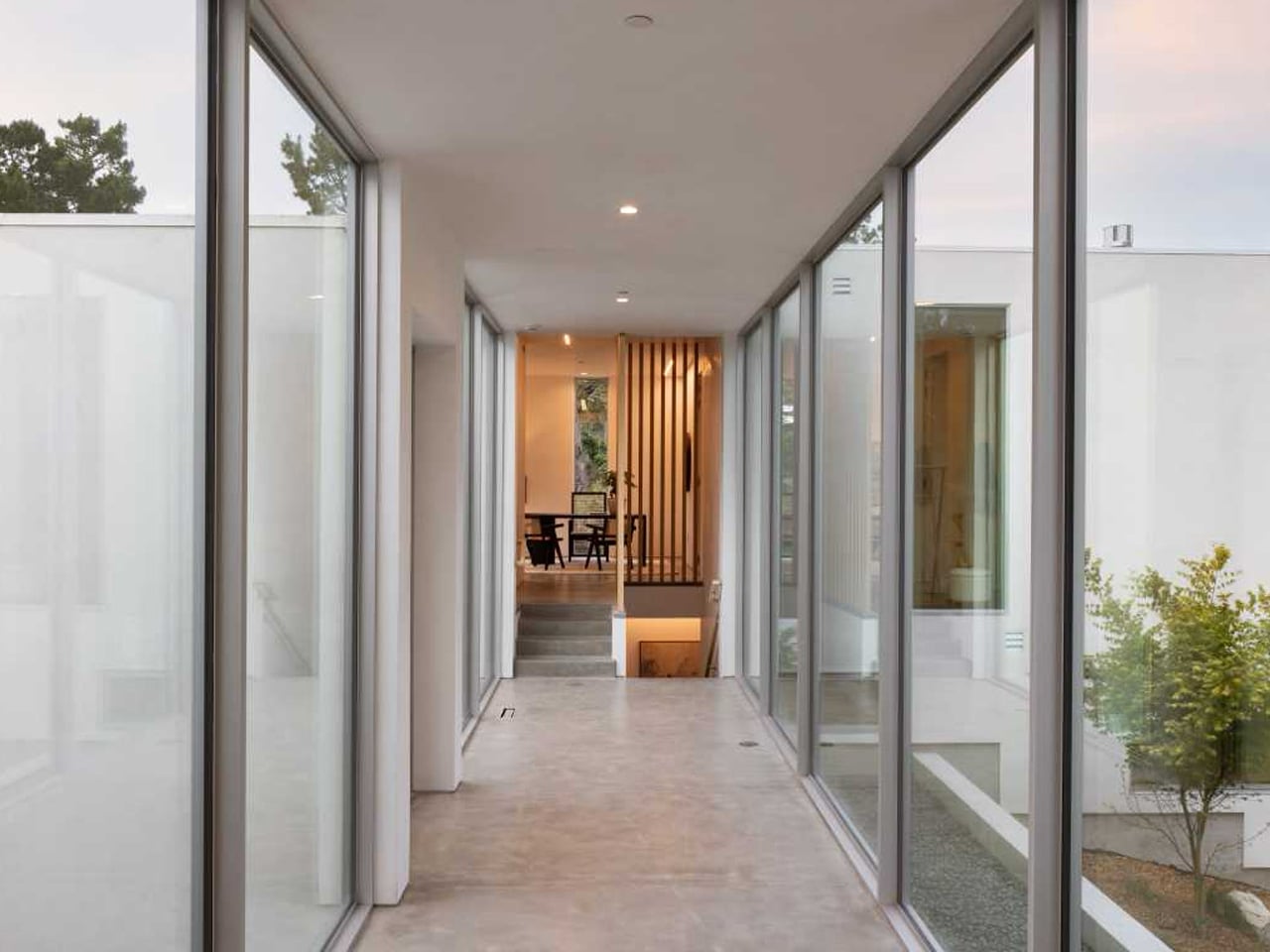
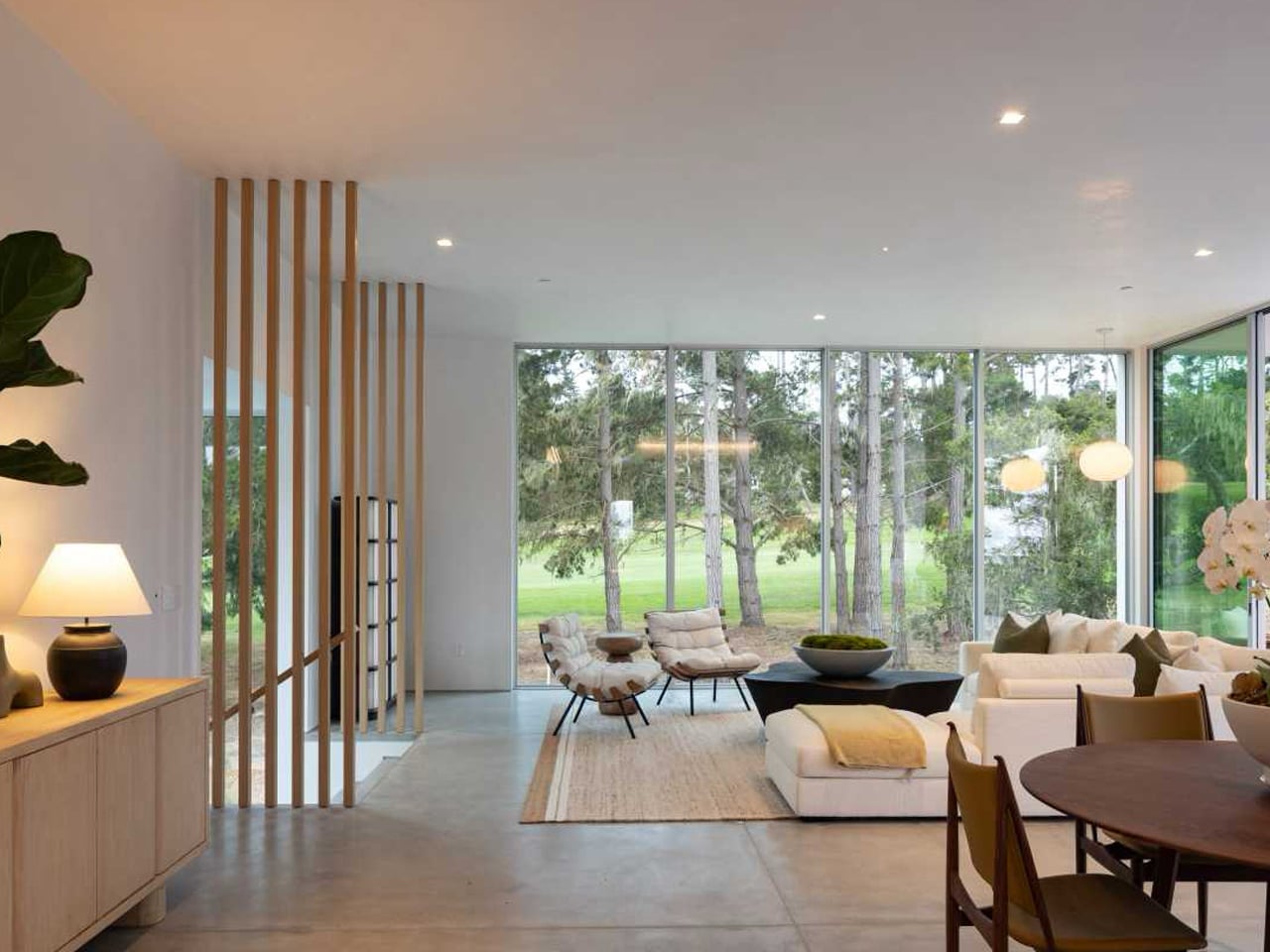
From the moment you step onto the staggered concrete path, a sense of calm begins. The signature glass corridor, floating above a tranquil pool, isn’t just an entrance but functions as a threshold that connects two distinct wings. One wing offers vibrant, open-plan spaces for gathering, while the other provides a private retreat with an expansive primary suite. Every element, from the seamless indoor-outdoor flow created by vast sliding glass walls to the inspired floating tea house, is meticulously designed to foster a profound connection with nature, inviting the forest and light in at every turn.
2. Blends Textures and Tones
Japandi’s aesthetic appeal lies in its sophisticated color palette and rich textural interplay. Think warm neutrals like soft greys, muted greens, earthy browns, and the timeless elegance of white and black that is combined with natural wood tones, from light birch to darker walnuts. This harmonious blend creates a soothing visual narrative throughout your home.
Beyond color, the emphasis on natural materials is paramount. Picture the raw beauty of linen, the inviting warmth of wool, the subtle grain of unpolished wood, and the organic imperfections of ceramics. These elements add depth and a tactile richness to the space, inviting you to touch, feel, and truly connect with your surroundings while fostering a sense of comfort and authenticity.
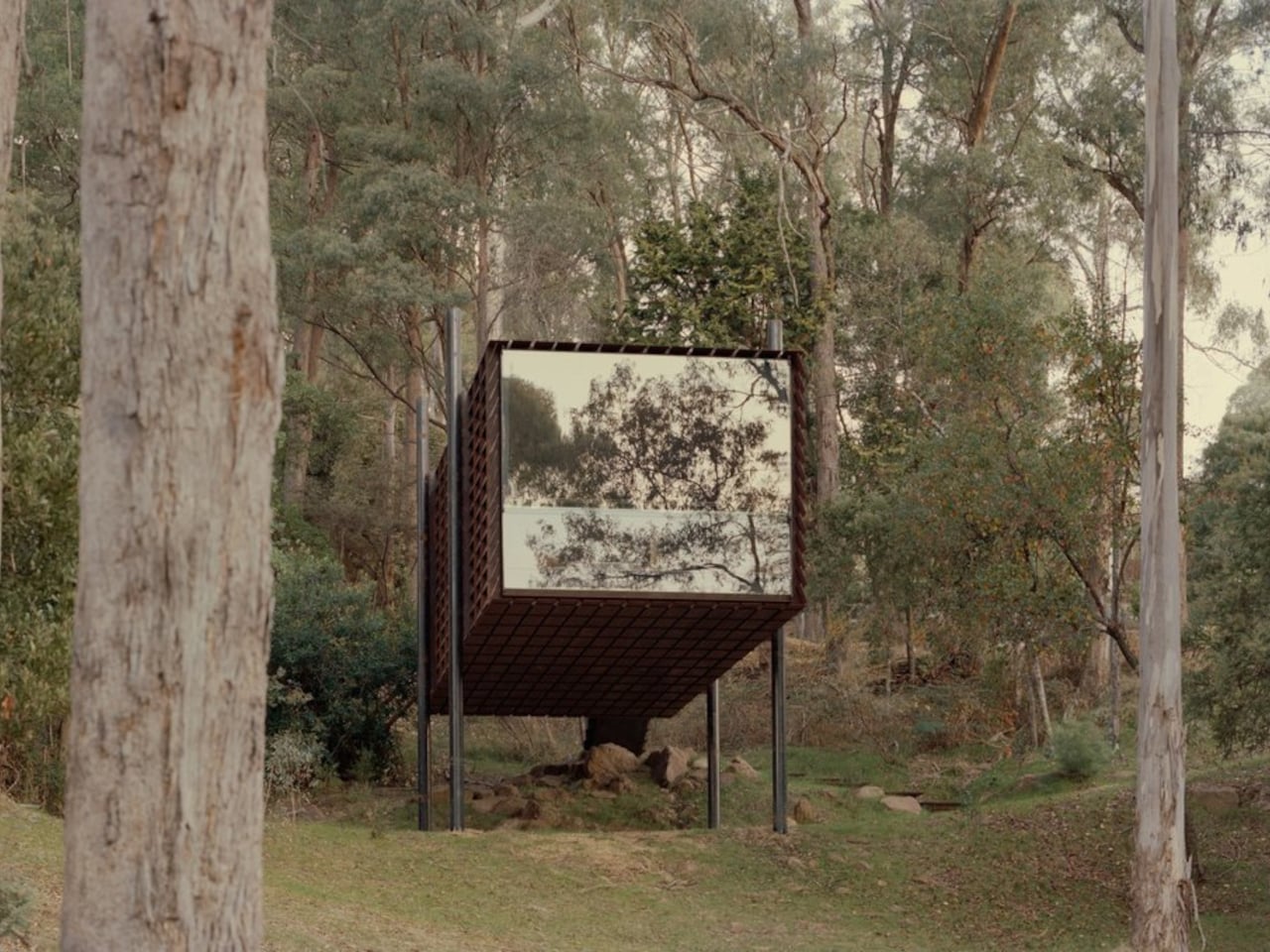

The Sawmill Treehouse is nestled amidst the serene alpine landscape at the base of Mt. Buller, Victoria. This architectural marvel isn’t just accommodation but is a profound invitation to reconnect with the natural world and rediscover your inner calm. Crafted in the beautiful Japandi style, this elevated sanctuary seamlessly blends Japanese minimalism with Scandinavian functionality. From the moment you ascend the rusted steel steps, you are enveloped in a sense of being among the trees, where the boundaries between cozy interiors and stunning forest views melt away.
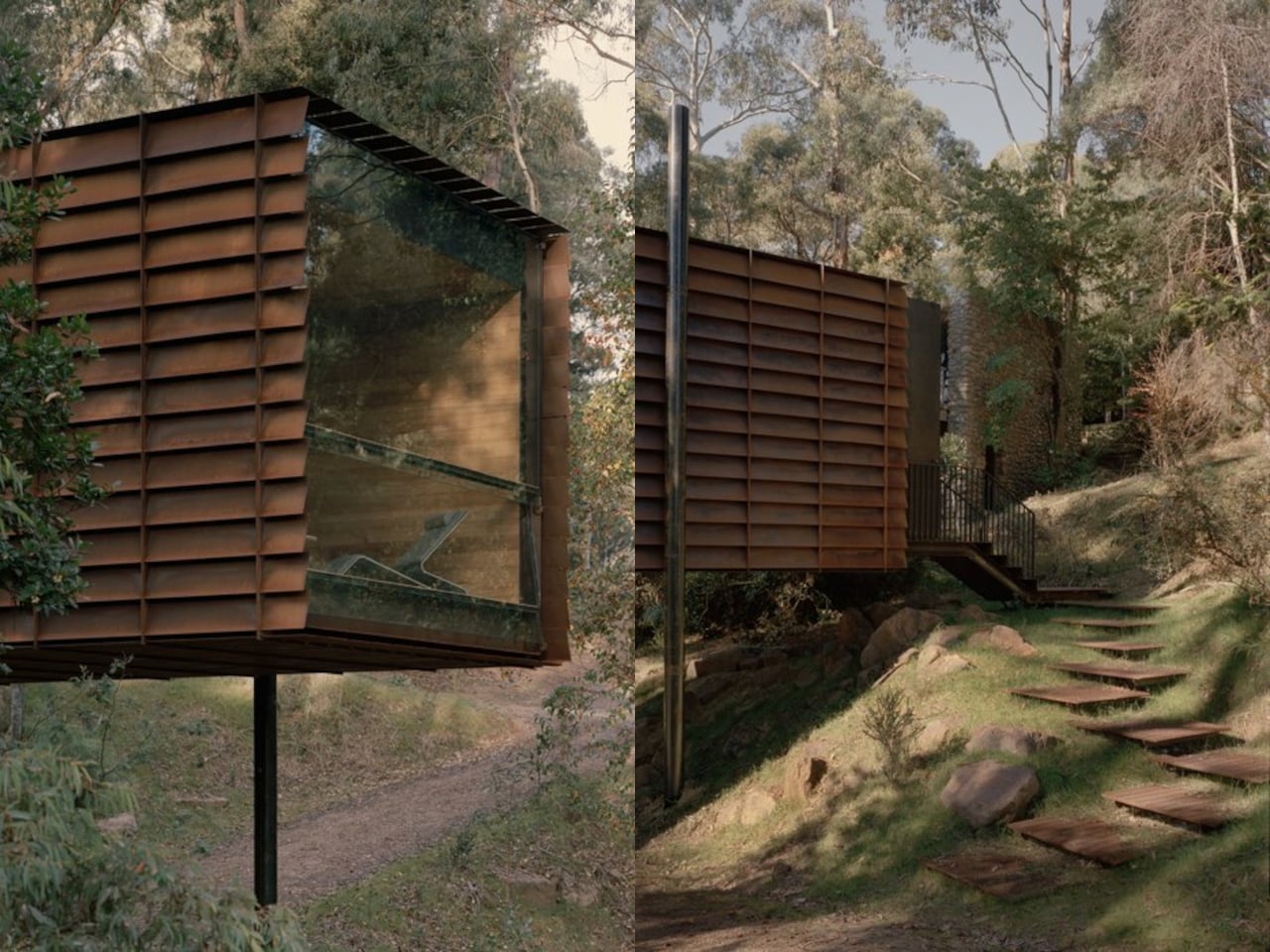
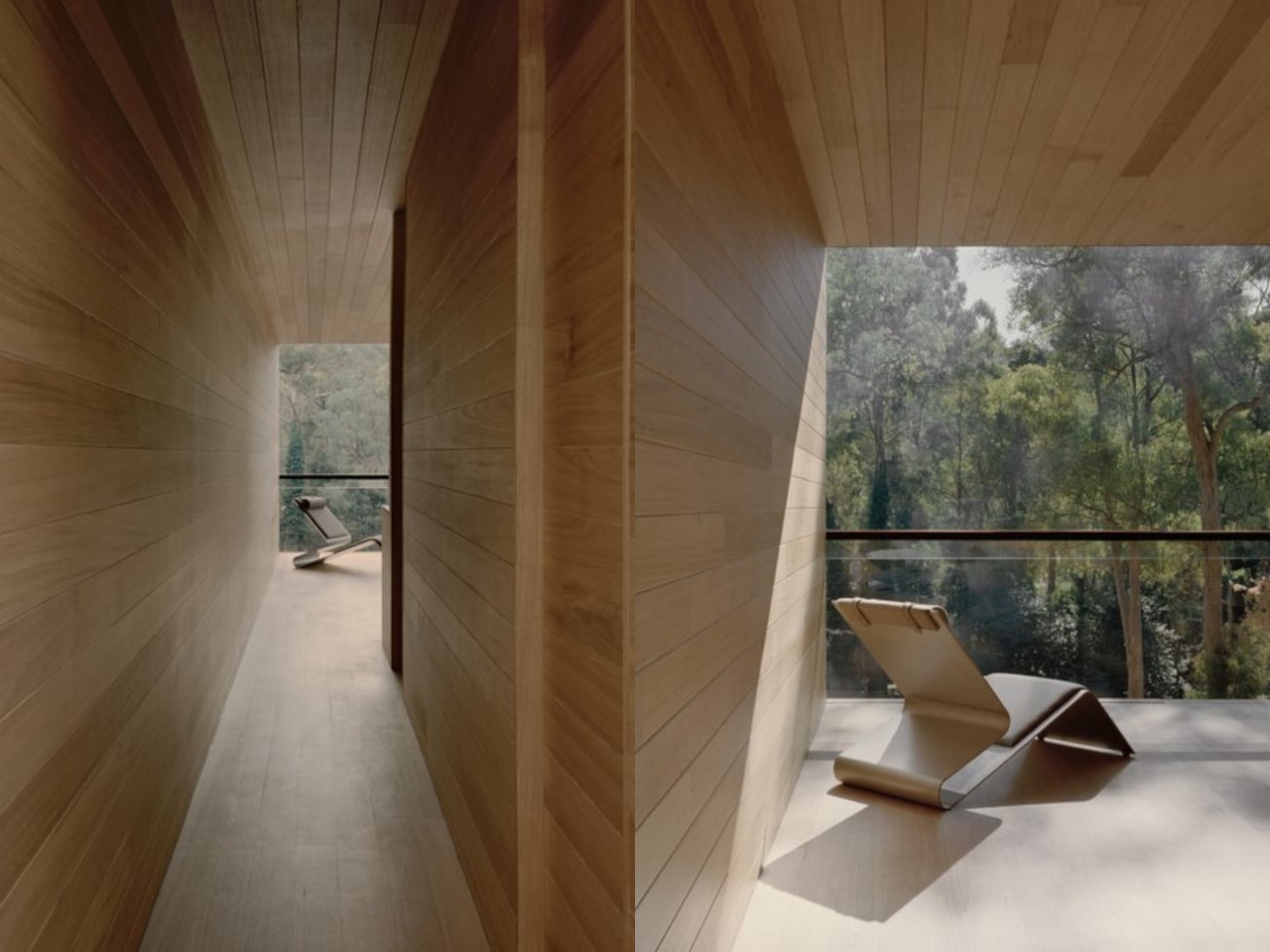
Every detail, from the fire-resistant COR-TEN steel exterior that weathers beautifully to the warm Tasmanian oak interior, speaks of a deep respect for its surroundings. It is an inspiring example of how intentional design can create an unparalleled, immersive experience.
3. Connects with Nature’s Tranquil Beauty
Bringing the outdoors in is a cornerstone of Japandi design that fosters a deep connection with nature and its calming influence. This isn’t just about adding a few potted plants but is about integrating natural light, organic forms, and elemental materials into the very fabric of your home. Imagine large windows framing a view, or the subtle presence of natural stone.
The deliberate inclusion of carefully chosen plants, whether it’s a graceful fiddle leaf fig or a delicate orchid, adds life, purity, and a touch of serene vibrancy to the space. It is about creating an environment that feels fresh, airy, and deeply connected to the natural world while promoting a sense of well-being and peaceful introspection.


Minima is a compact 215-square-foot (20-square-meter) prefab module designed by Australian studio TRIAS in collaboration with FABPREFAB. This flexible unit serves perfectly as a standalone tiny home or an adaptable backyard addition, ideal for a home office or guest retreat. Its construction utilizes sustainable Cross-Laminated Timber (CLT), a material chosen to minimize environmental impact and reduce concrete emissions. It embodies a distinctly modern, Japandi-inspired aesthetic.

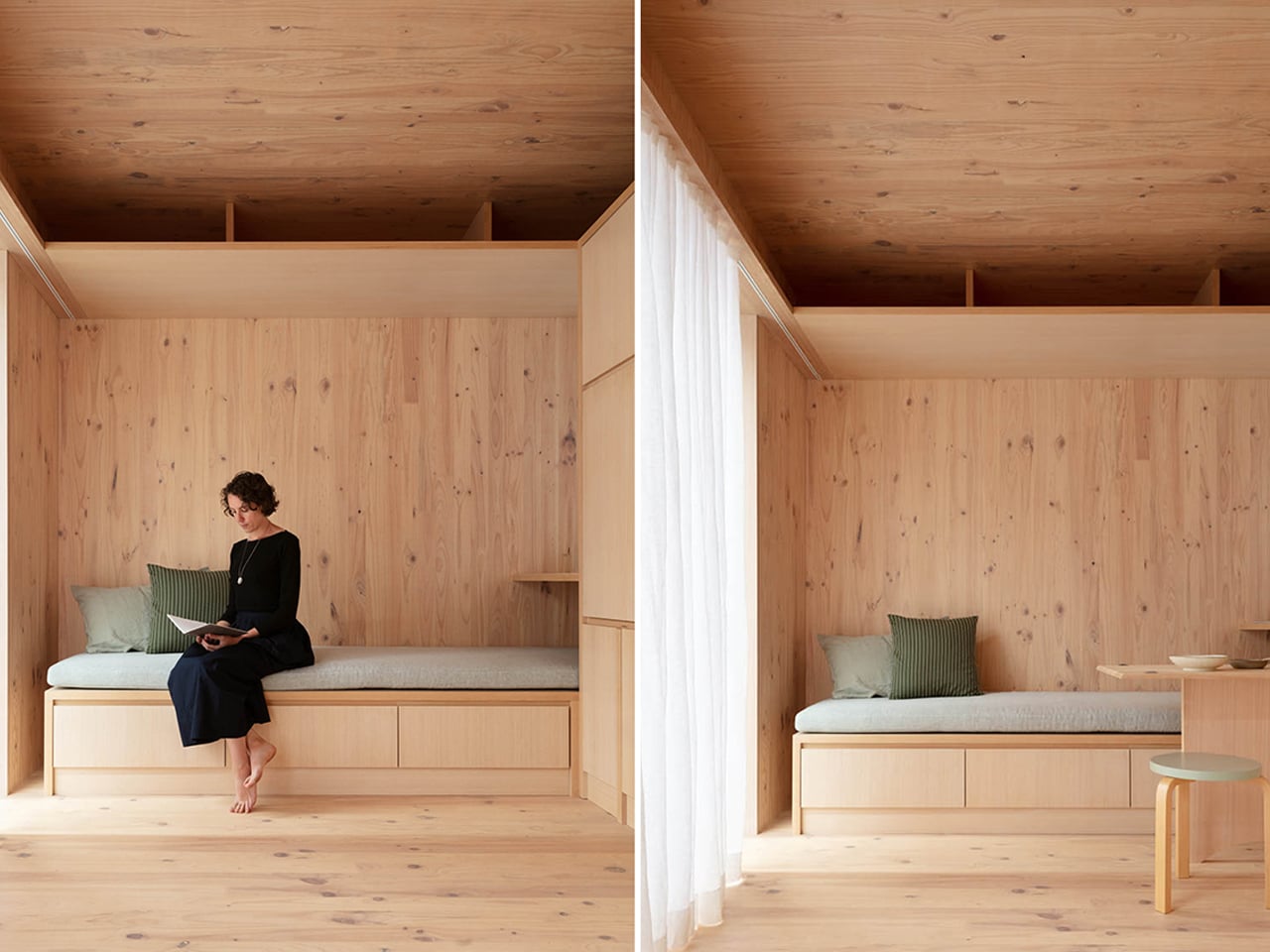
Minima’s minimalist exterior is clad in cypress battens with a steel roof, beautifully concealing its thoughtful interior. Hardwood-framed glass doors open to reveal a warm, human-centric space where Scandinavian and Japandi influences converge. What truly sets Minima apart is its innovative design beyond aesthetics, as it requires no concrete foundation, utilizing ground screws for easy relocation, thereby minimizing site disturbance. Furthermore, its modularity allows for expansion, creating accessible and affordable community opportunities.
4. Functionality Meets Form with Intent
One of the most appealing aspects of Japandi is its unwavering commitment to functionality without sacrificing an ounce of style. Every piece of furniture and decorative item serves a purpose. This design approach values clever storage solutions, versatile pieces, and ergonomic considerations, ensuring that your home not only looks beautiful but also works effortlessly for your everyday needs.
Japandi design includes clean lines, simple forms, and smart design that prioritizes usability. This means less clutter, more efficiency, and a home that supports your daily routines rather than hindering them. It is about creating a space where everything has its place and everything is easily accessible, making your life simpler and more streamlined.
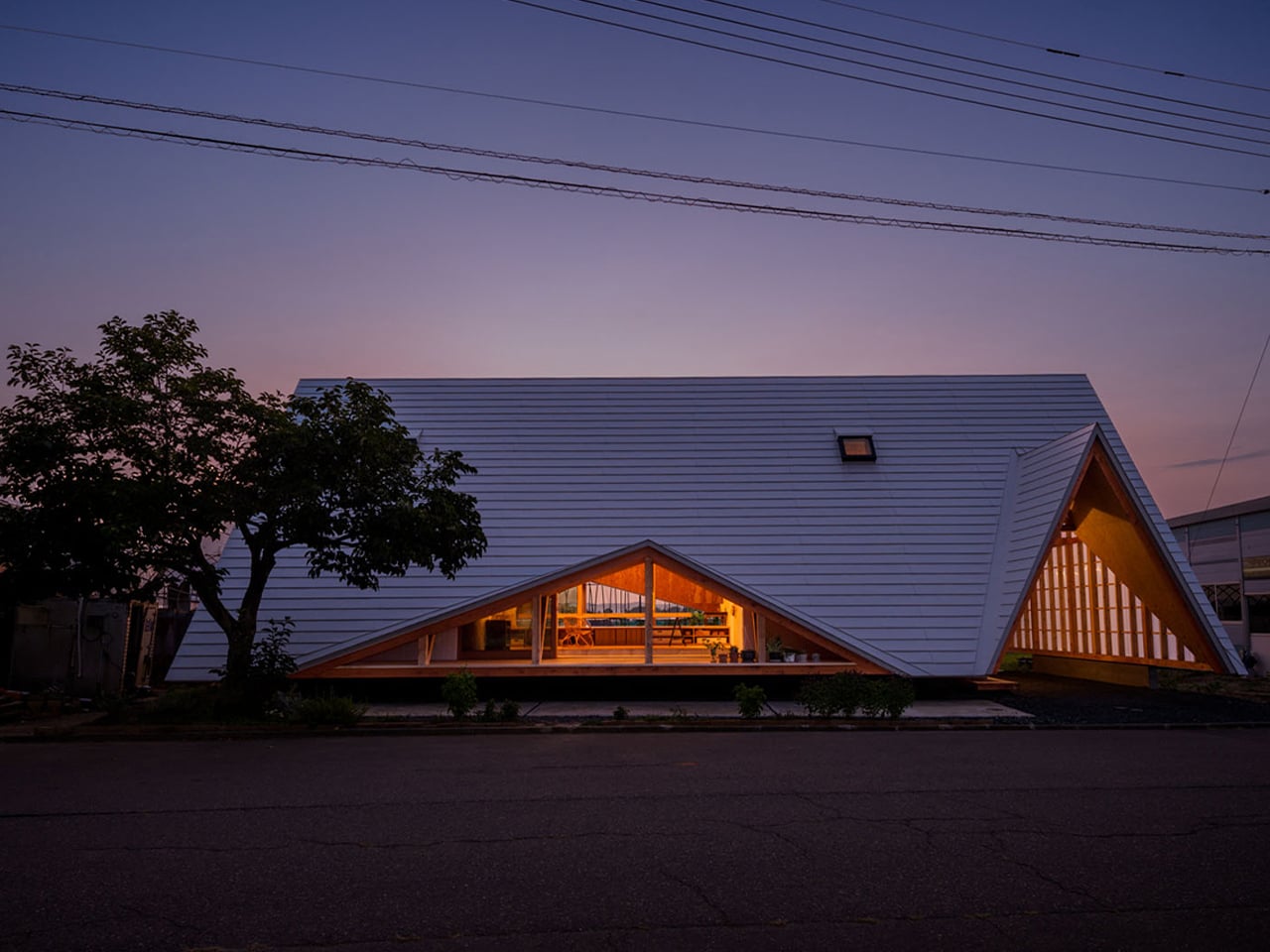

Hara House, situated in a small agricultural village north of Tokyo, stands as a testament to the profound connection between Japanese architecture, mindful living, and community. Designed for a young couple seeking to revitalize communal ties, this distinctive A-frame cabin embodies the core tenets of minimalism and warmth. Built with precisely spaced timber and topped with a white steel roof, its design thoughtfully balances private family areas with a semi-public, open-air living and dining space, showcasing efficiency and a minimal material footprint.
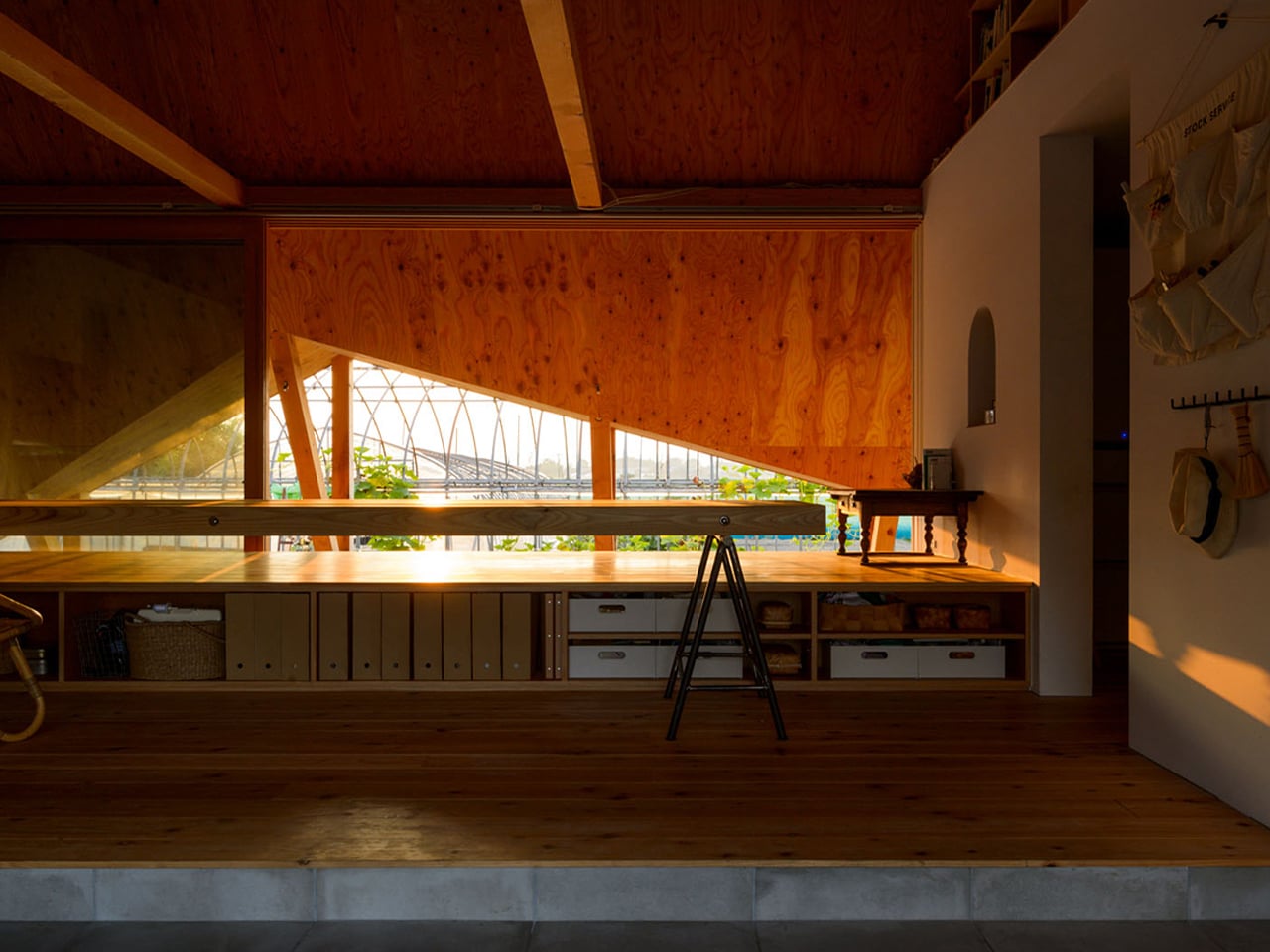
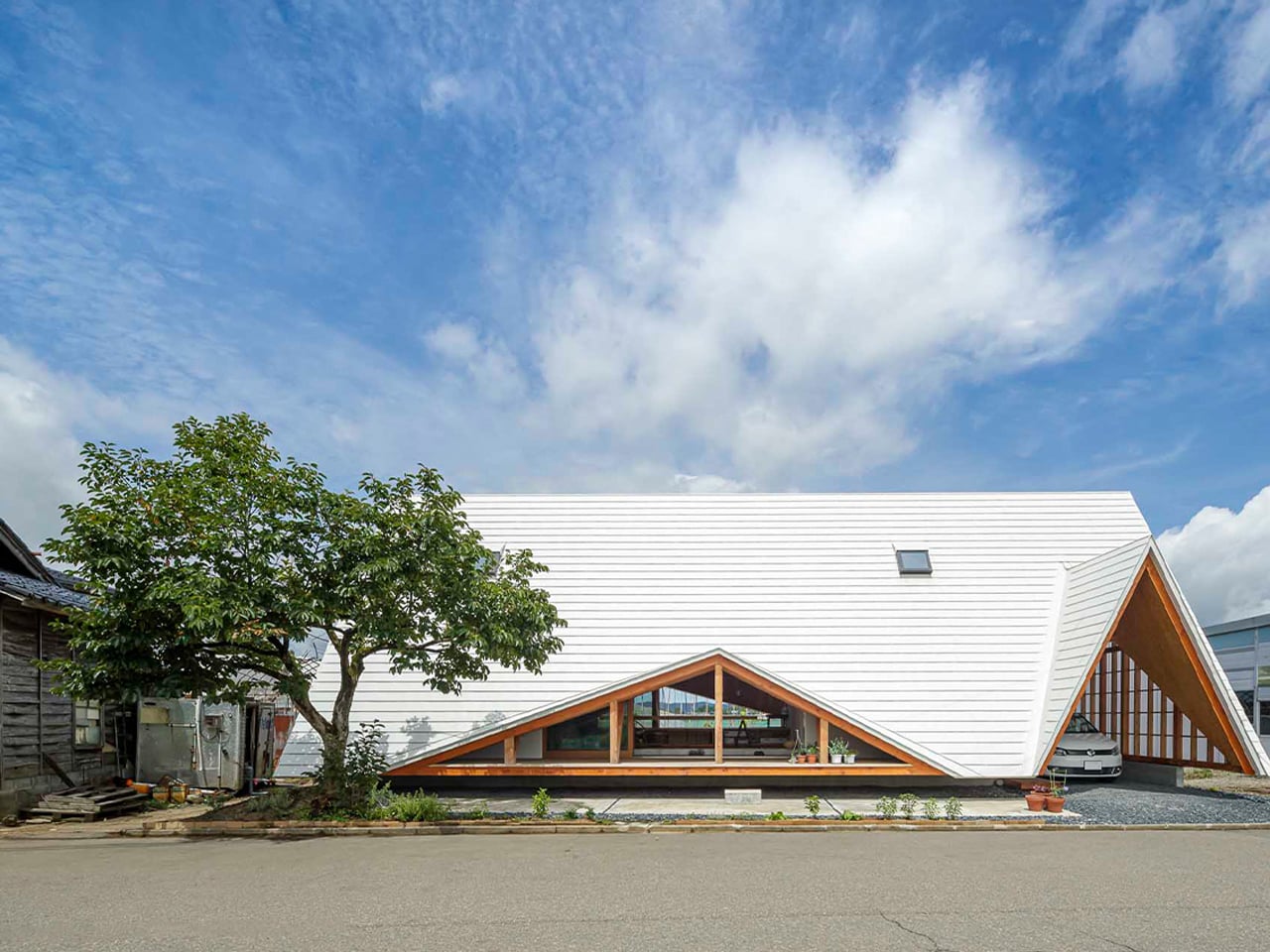
Architect Takayuki Shimada envisioned Hara House as an “incomplete” canvas, deliberately inviting villagers to utilize its spaces and become part of its evolving narrative. Parallel glass doors in the central living area promote cross-ventilation and fluid connection with the street, eschewing traditional self-reliance for communal engagement. This home, reminiscent of classic Japanese design and even Ghibli aesthetics, encourages workshops and gatherings to spill outdoors.
5. Promotes Well-being
Additionally, Japandi is an invitation to cultivate a more peaceful and balanced life. By stripping away the unnecessary and focusing on natural elements, thoughtful design, and a serene atmosphere, Japandi homes become true sanctuaries for well-being. They are spaces that encourage mindfulness, relaxation, and a deeper connection with oneself and loved ones.
Imagine coming home to a calm, uncluttered environment that immediately helps you de-stress and recharge. This focus on creating a supportive and restorative living space directly contributes to improved mental clarity, reduced stress, and an overall enhanced quality of life.
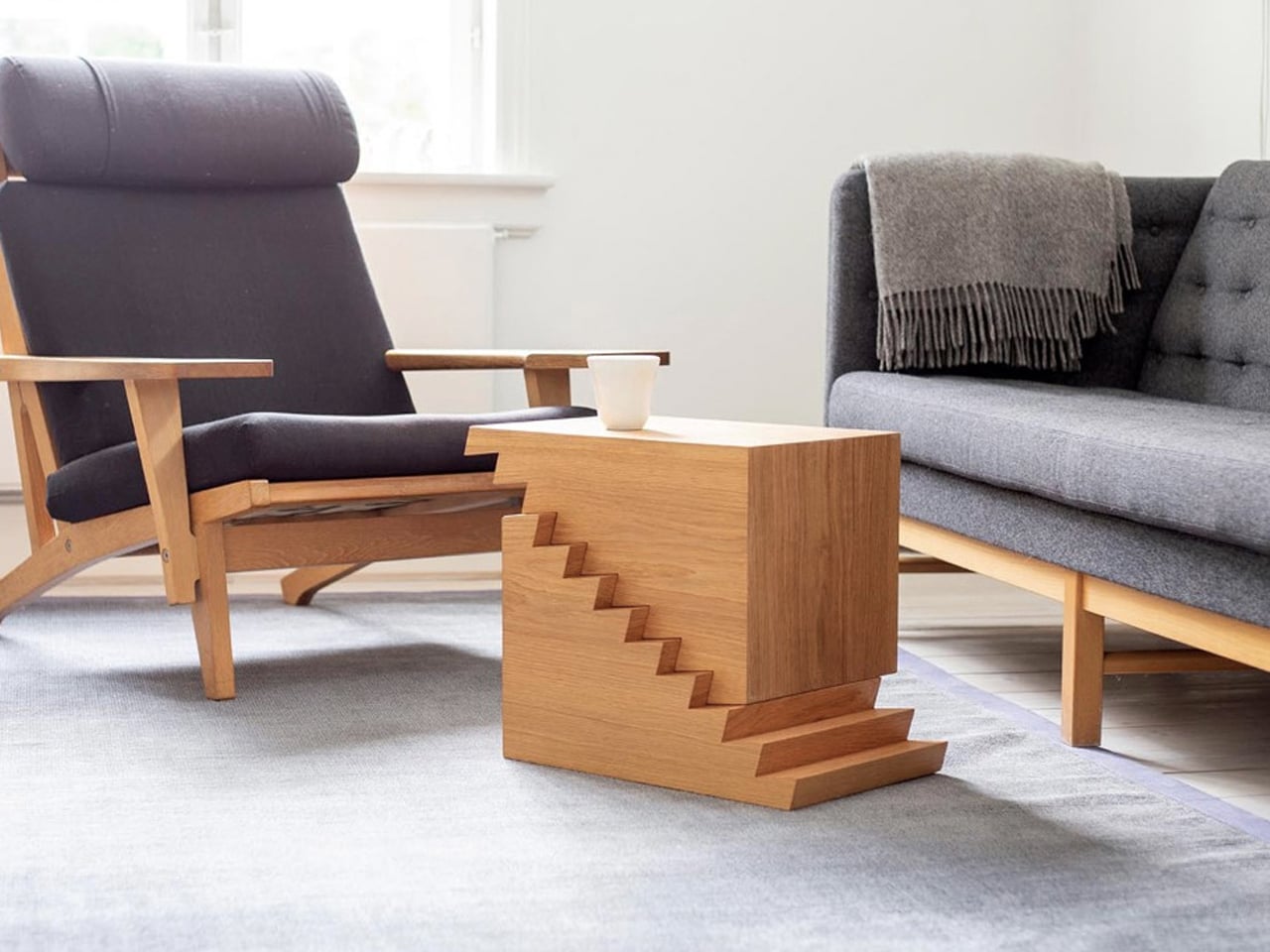

Japandi furniture promotes well-being through its thoughtful balance of form, function, and serenity. Characterized by clean lines, natural materials, and understated elegance, Japandi design merges the minimalist ethos of Japanese aesthetics with the warmth and practicality of Scandinavian style.
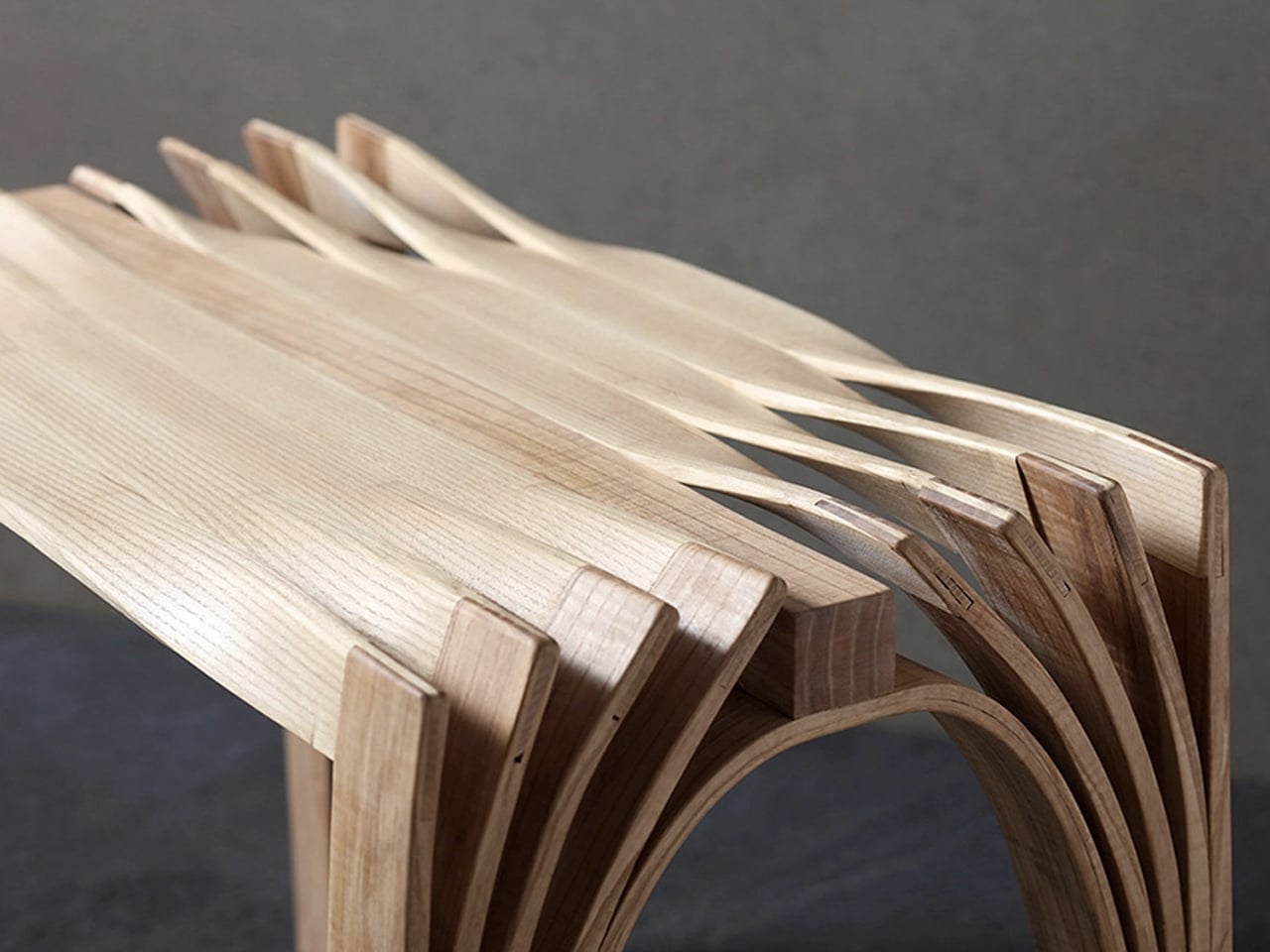
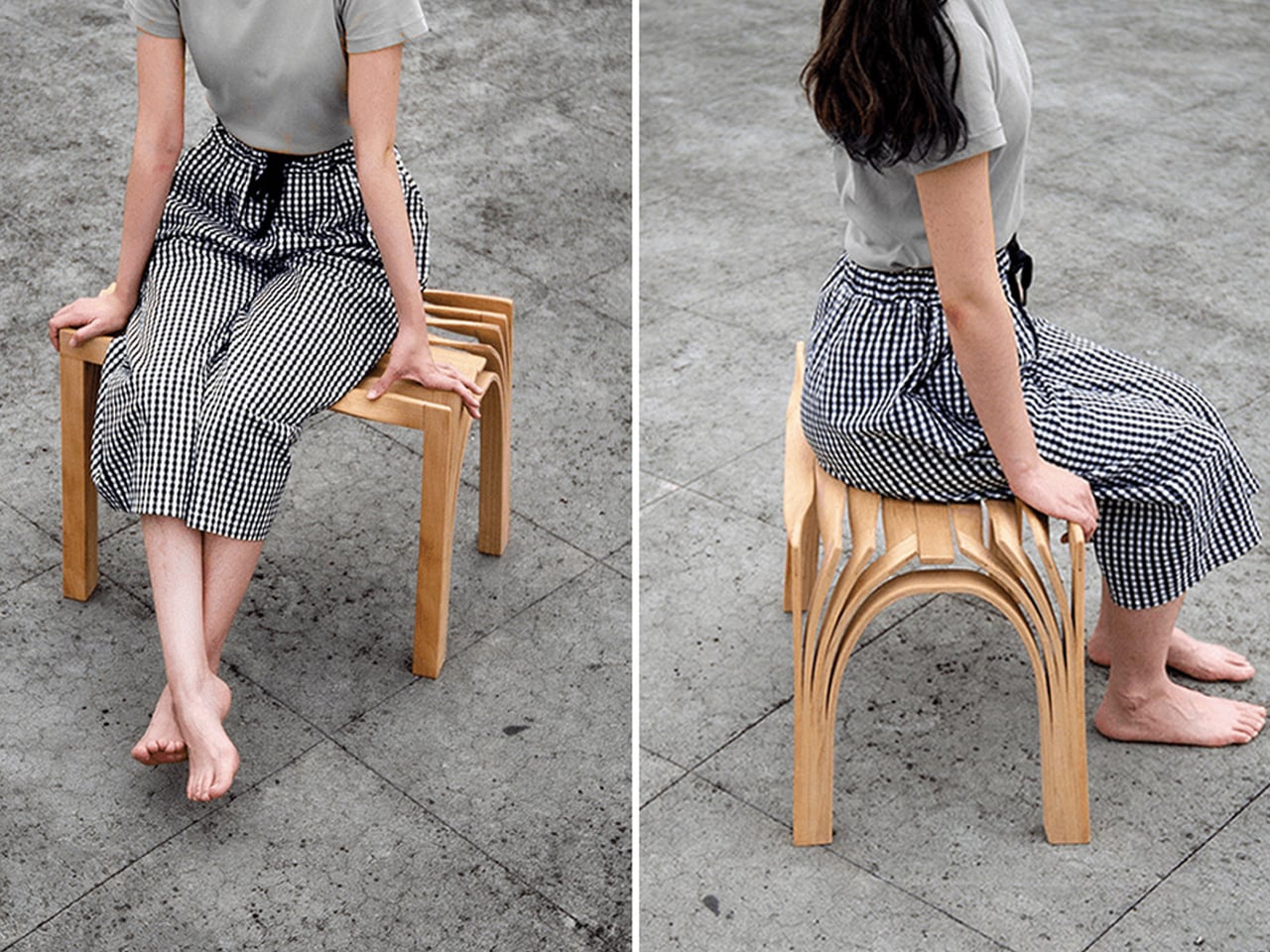
Crafted primarily from wood, Japandi furniture brings a sense of nature indoors and encourages a slower, more mindful way of living. Its minimalist yet warm presence transforms even the simplest spaces into havens of tranquility. By emphasizing simplicity, craftsmanship, and harmony, Japandi furniture fosters a peaceful atmosphere that is best suited for rest, reflection, and emotional wellness.
Ultimately, Japandi truly redefines modern living by prioritizing serenity, purpose, and natural connection. By inviting Japandi’s principles of minimalism and warmth into your space, you are cultivating a calming environment that supports a balanced and intentional life.
The post 5 Japanese-Scandinavian Homes and Furnitures To Inspire Your Own Zen Spaces first appeared on Yanko Design.