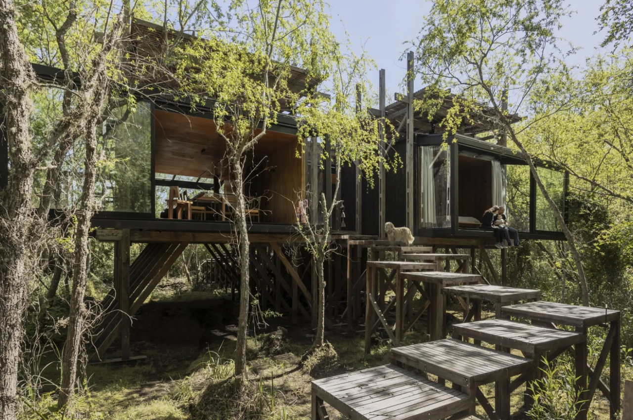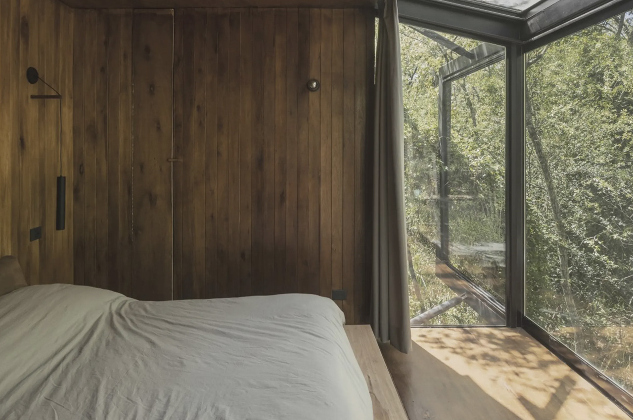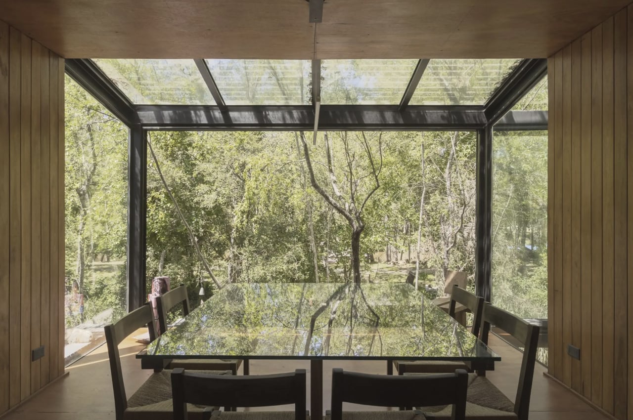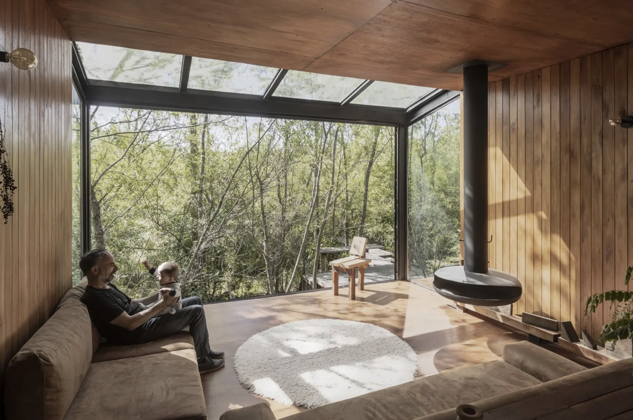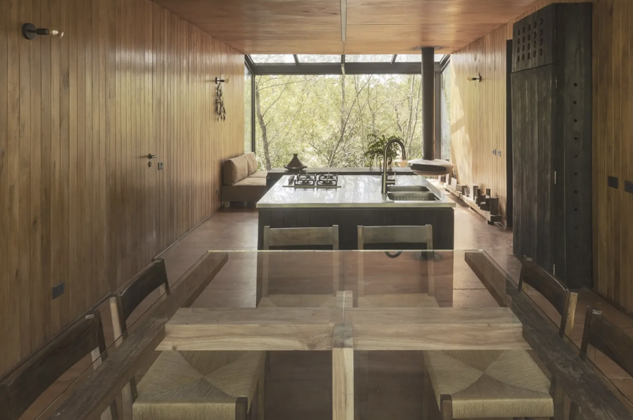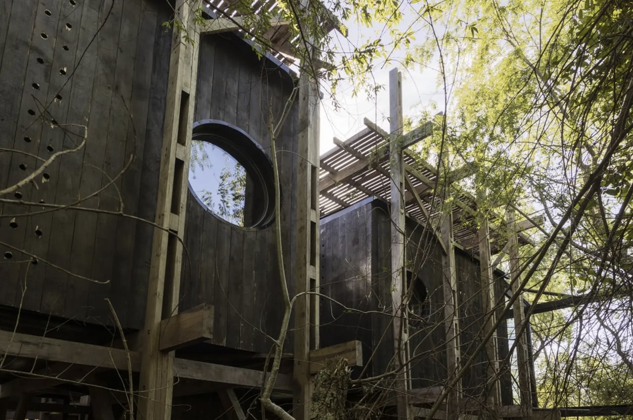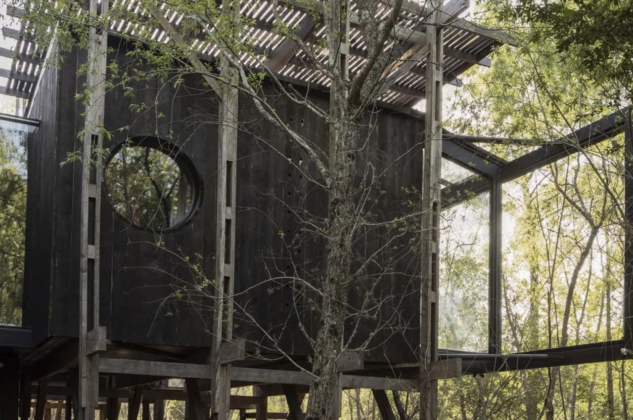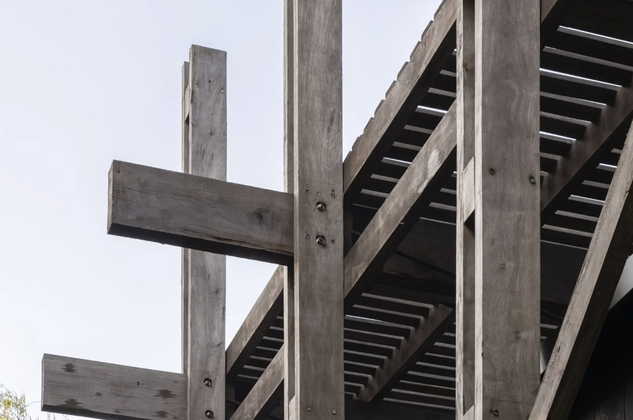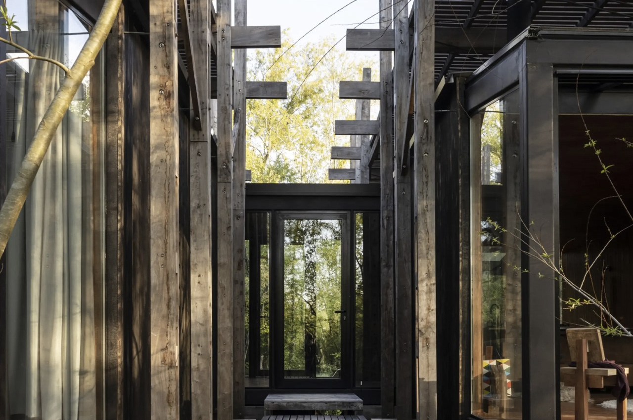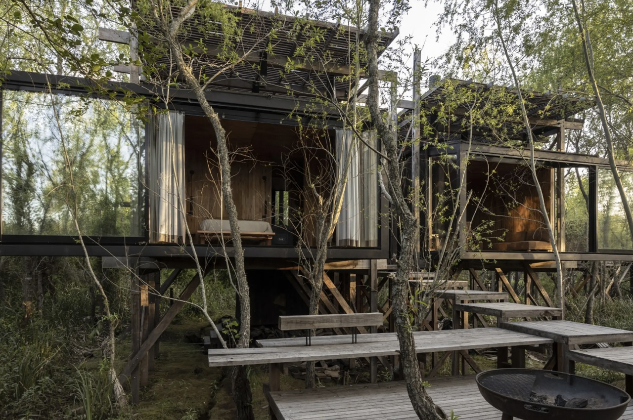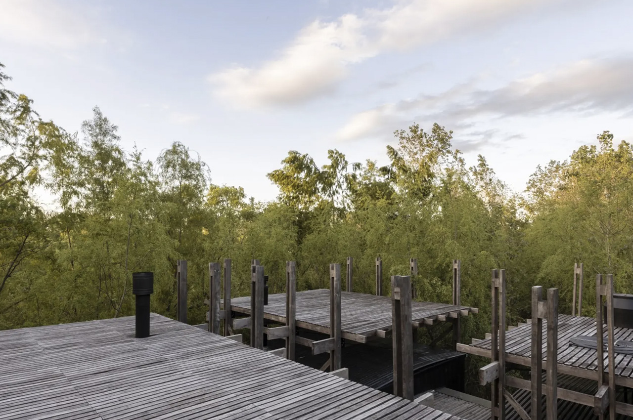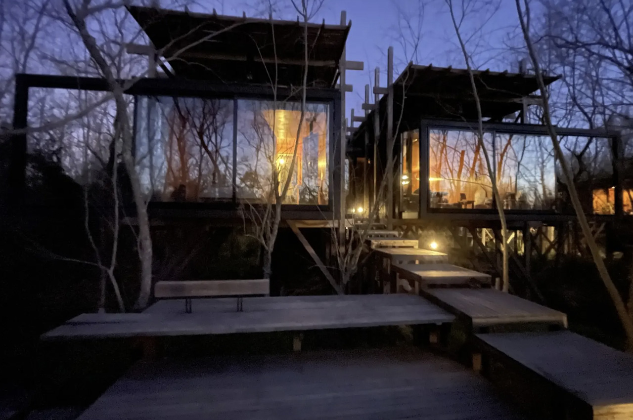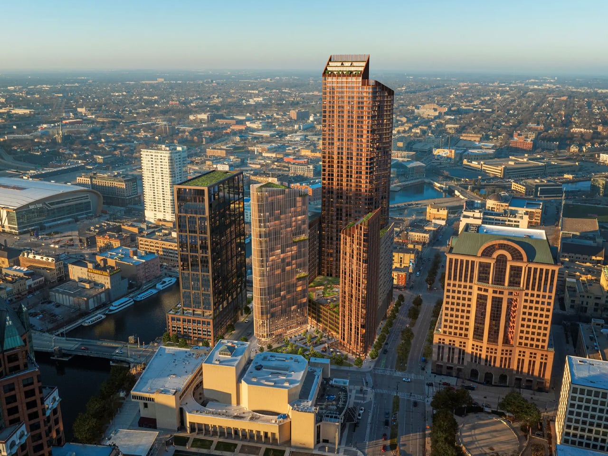
Designed by Micheal Green Architecture (MGA) has unveiled plans for an aspiring and ambitious construction in Milwaukee, Wisconsin. The project is intended to be the world’s tallest timber skyscraper once it is completed! The founder of MGA is a trailblazing pioneer of modern timber construction and has worked fervently to popular large wooden structures in Northern America. This unnamed skyscraper is their next upcoming project, and it is sure to break some boundaries in the arena of timber-based architecture.
Designer: Micheal Green Architecture (MGA)
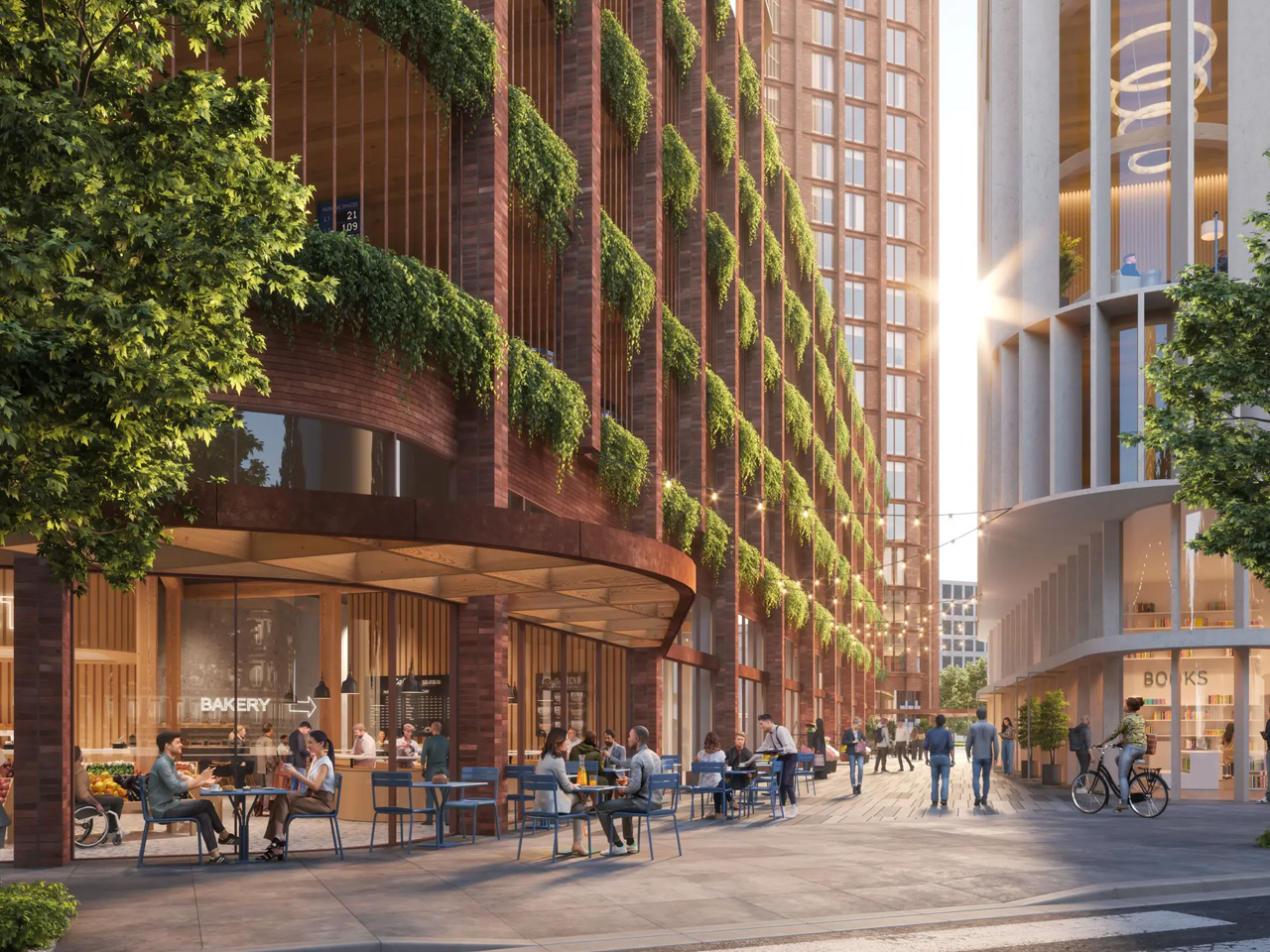
Currently, we are unaware of the exact height of the structure, but the firm has proclaimed that it will include around 55 floors. Presently, the world’s tallest timber building is also in Milwaukee, but it only features 25 floors, so the upcoming skyscraper will be much taller. The building will include ample greenery and multiple terrace areas.
“The proposed development represents a significant investment of over US$700 million, encompassing multiple mixed-use buildings,” said MGA. “The project, planned in several phases, could include up to 750 residential units, 190,000 square feet [roughly 17,600 sq m] of office space, 40,000 square feet [3,700 sq m] of retail space, 300 hotel rooms, parking spaces, and vibrant public plazas and walkways. MGA, renowned for its leadership in mass timber architecture, will spearhead the design efforts, supported by an experienced team including HGA, Gehl People, C.D. Smith, and Thornton Tomasetti.”
We aren’t sure if the skyscraper will include any concrete in its construction, but considering its height, we do believe some concrete would be included. People may have concerns that a wooden skyscraper could easily catch fire like a tinderbox, but unlike traditional lumber, modern mass timber is a pretty strong and sturdy wooden beam that can withstand fire even better than steel, on account of the way it chars, doesn’t fully burn.
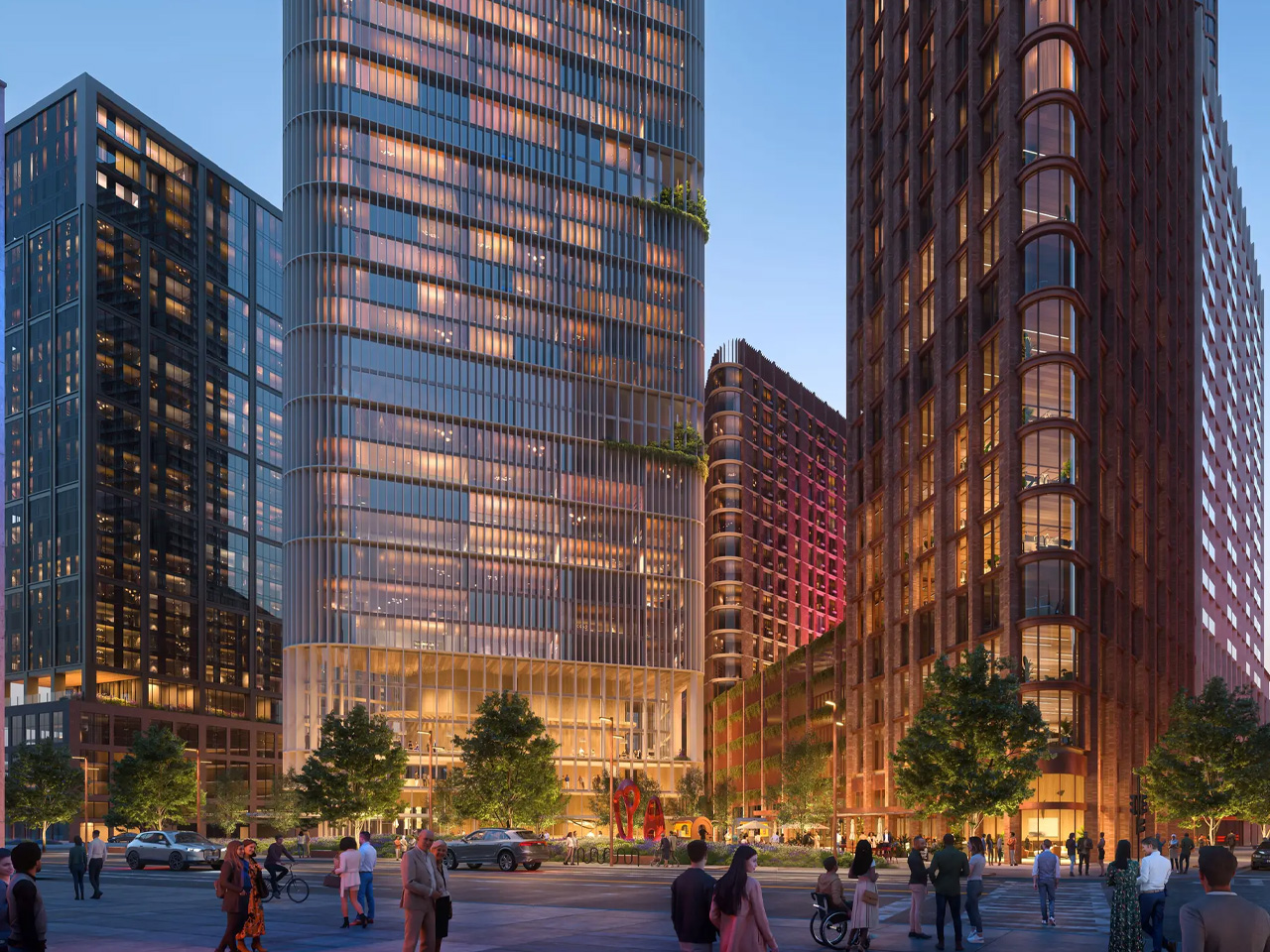
The post The World’s New Tallest Timber Skyscraper With 55 Floors Is Set To Be Constructed In The US first appeared on Yanko Design.
