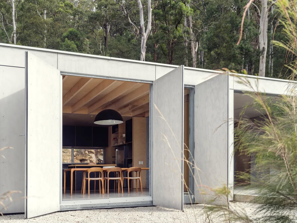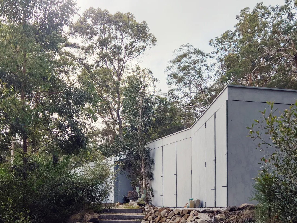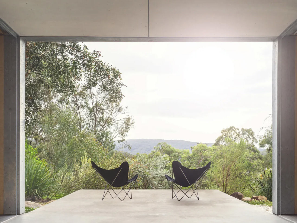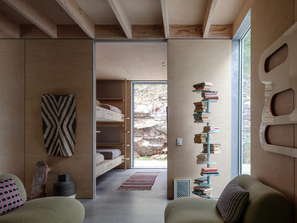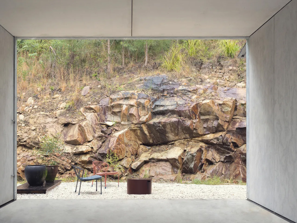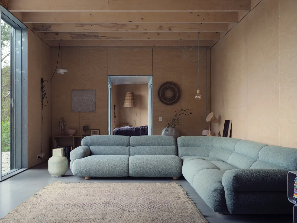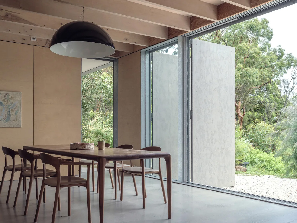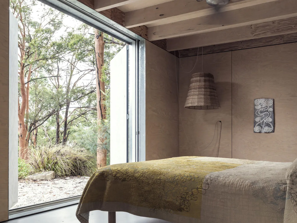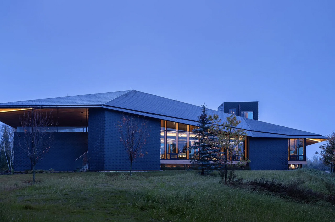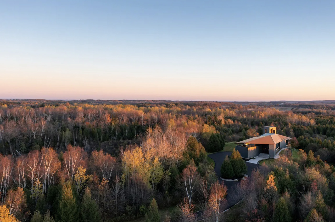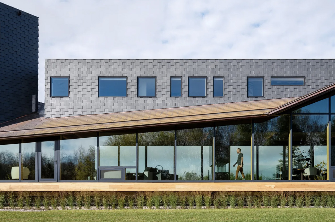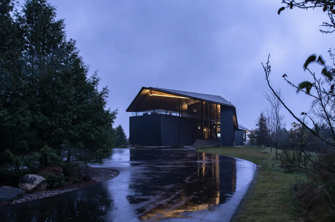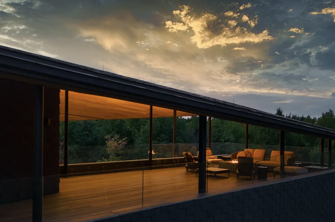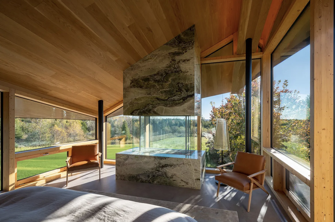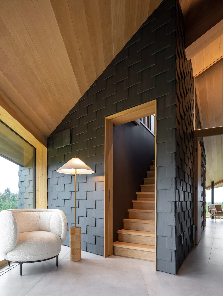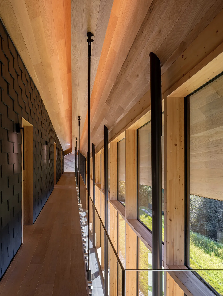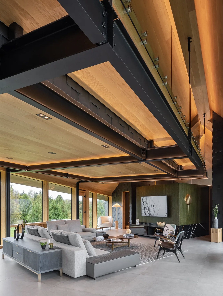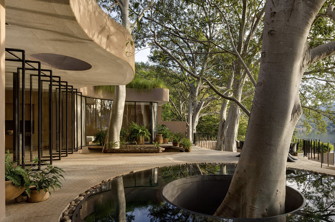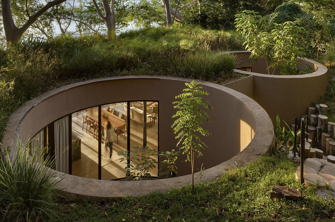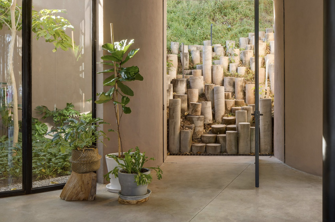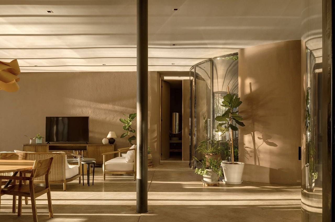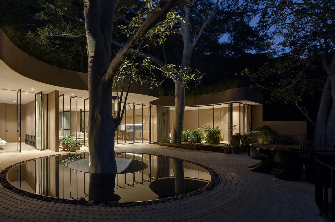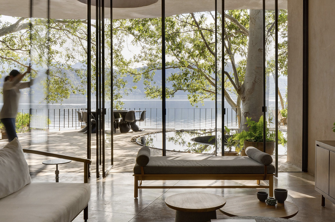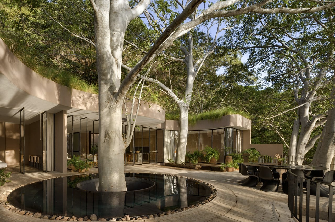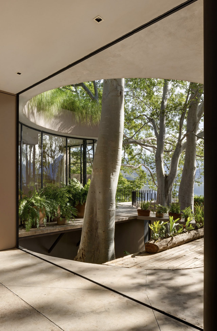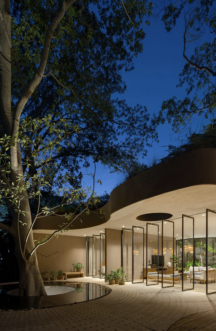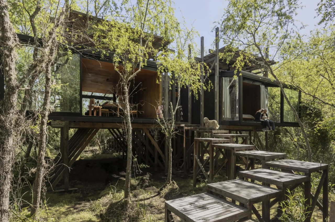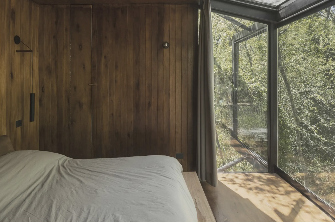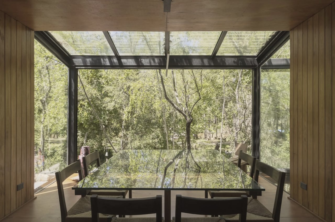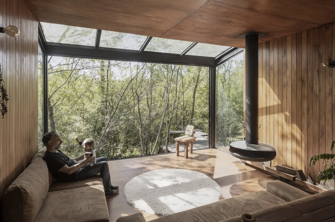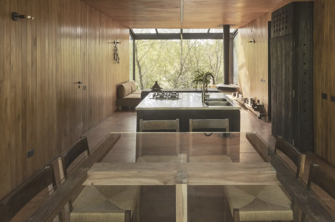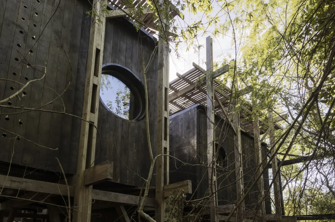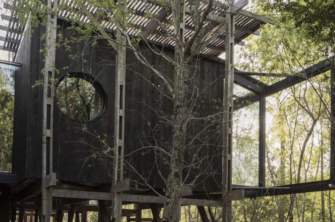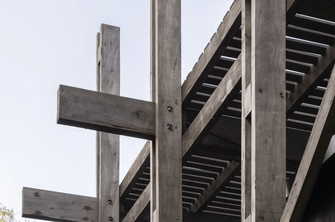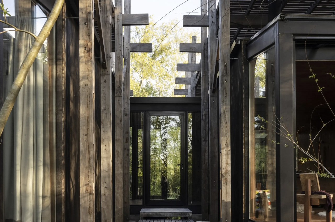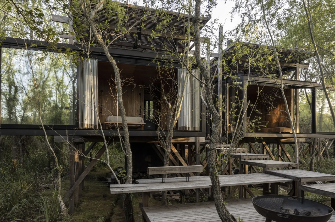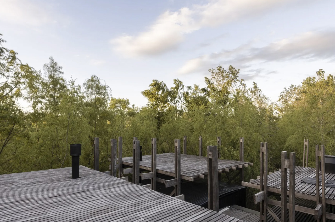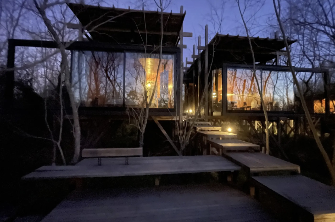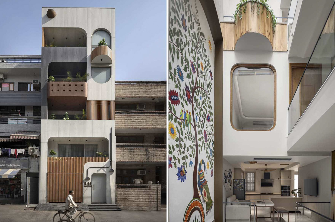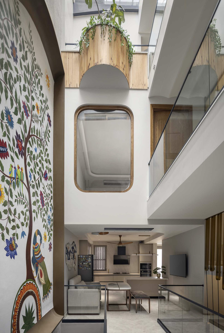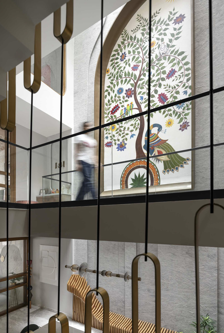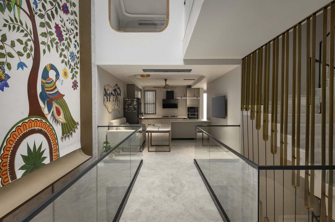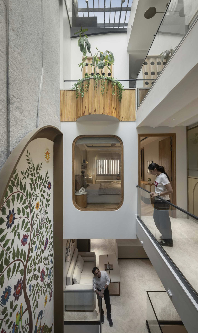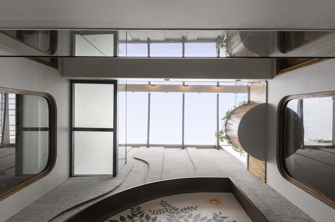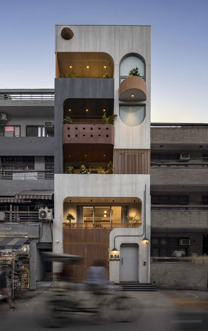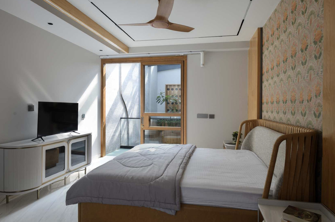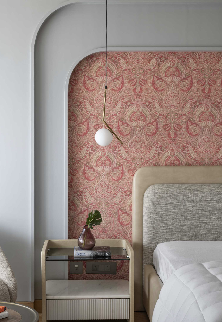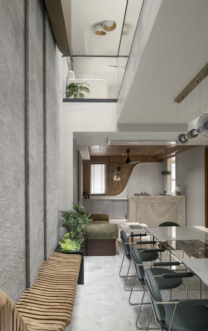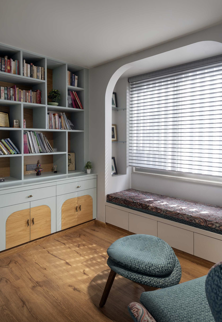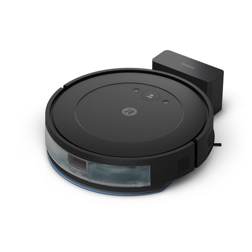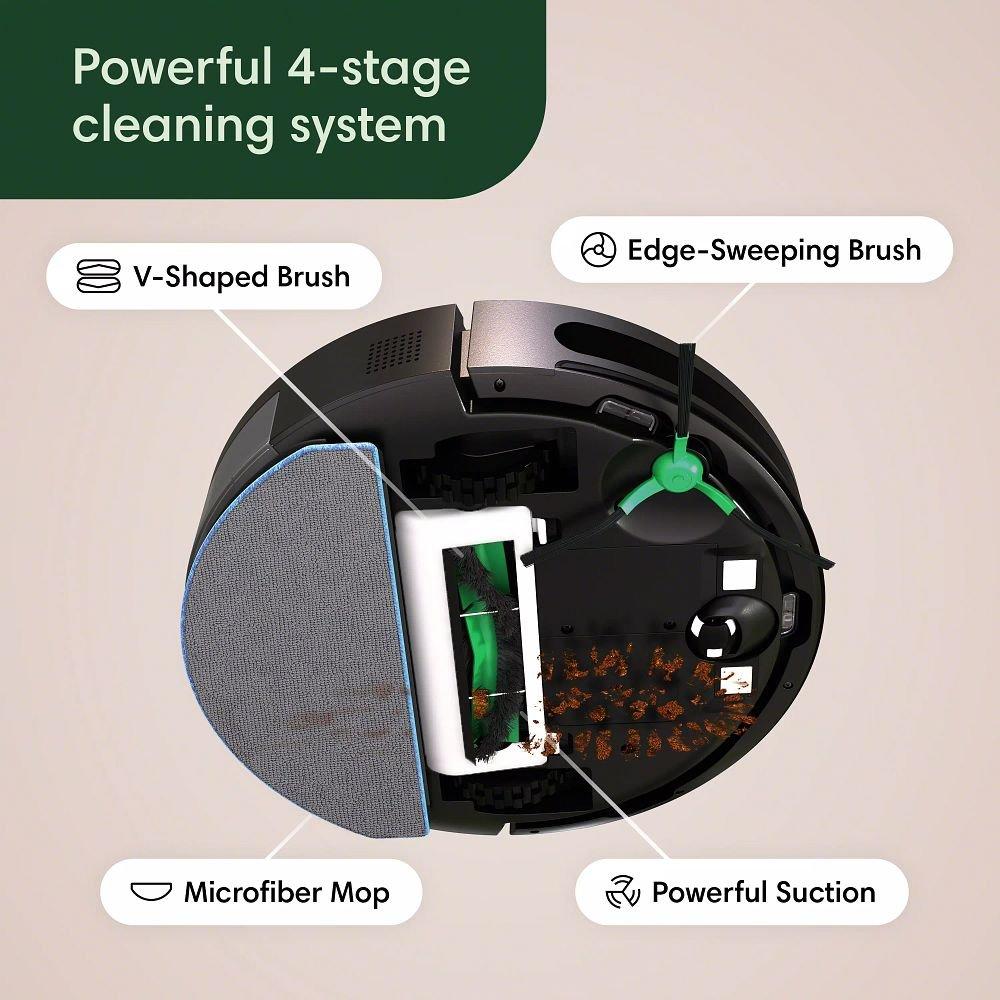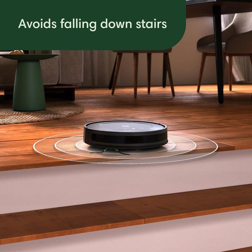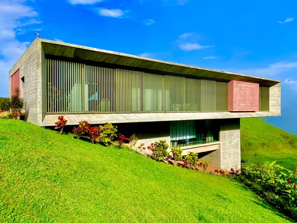
When a National Geographic photographer designs his sanctuary, the lens doesn’t disappear. John Dessarzin’s Brutalist compound in Atenas, Costa Rica, frames the jungle like a permanent viewfinder: all concrete, steel, and calculated sightlines. Perched on a cliff bordering a protected bird sanctuary in the Central Valley, the 2017 residence rejects the neoclassical templates that dominate the region in favor of raw materiality and seismic resilience.
Designer: John Dessarzin
Dessarzin collaborated with noted Costa Rican architect Jaime Rouillon to create a cantilevered complex that includes a two-bedroom main house and three guest villas. The property, now listed at $2.195 million as Dessarzin relocates to Portugal, stands as a study in what happens when photographic composition dictates architectural form. There are no visible neighbors, no decorative flourishes, no concessions to tropical vernacular. Only exposed concrete, industrial glass, and the unfiltered sounds of the jungle.
This isn’t architecture that accommodates the landscape. It’s architecture that isolates and amplifies it.
Material Honesty on Unstable Ground
Rouillon’s design philosophy centers on “honesty to materials,” and here that principle translates to a building with zero wood: only poured concrete, metals, and glass.
The decision wasn’t purely aesthetic. Costa Rica sits on the Pacific Ring of Fire, where seismic activity demands structural rigor. Shear walls anchor the main house to the cliff face, distributing lateral forces through a foundation designed to absorb rather than resist movement. The cantilevered upper level, which houses the primary living space and infinity pool, floats above the slope without appearing precarious. It’s a balancing act that requires precise engineering hidden within minimalist form.
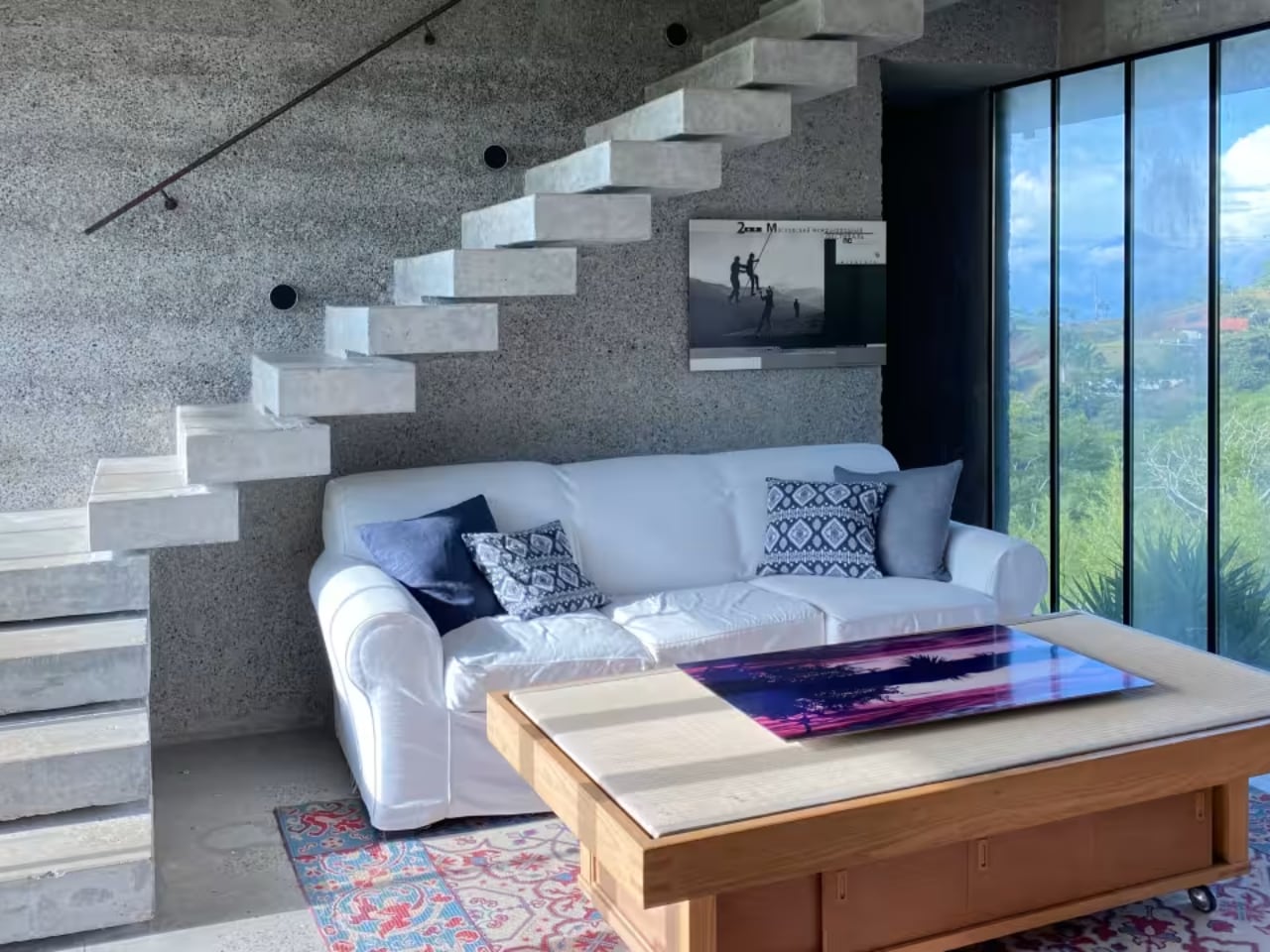
John Dessarzin
Rouillon, whose portfolio includes high-end custom residences like Casa Val and Casa Las Olas, brings a postmodern sensibility to Costa Rican site conditions. His work fuses horizontality with floating roof planes, creating compositions that read as sculptural objects rather than shelters.
In Dessarzin’s compound, that approach manifests as a series of stacked volumes that step down the hillside, each level offering unobstructed views toward the Central Valley. The exposed concrete weathers visibly, accumulating stains and patina that reinforce the material’s permanence rather than diminish it. The textural contrast between raw concrete and industrial glazing establishes the visual language. There are no mediating elements: no stucco cladding, no painted surfaces, no decorative screens. Every material performs its structural role without cosmetic enhancement.
The result feels less like a residence and more like infrastructure repurposed for habitation. Which aligns with Dessarzin’s stated goal: a space that prioritizes utility and sensory immersion over comfort signaling.
What distinguishes Rouillon’s execution here is the restraint. Brutalism often tips into heaviness, where mass becomes oppressive. This design maintains lightness through proportion and transparency, using glass expanses to dissolve boundaries between interior and exterior while the concrete frame remains legible.
Spatial Choreography Across Elevation
The main house organizes two bedrooms across vertical zones: an upstairs primary suite and a downstairs guest suite, with a dedicated office studio that once served Dessarzin’s photography practice.
The upper level opens onto a patio and infinity pool, both positioned to eliminate sightlines to neighboring properties. The spatial logic prioritizes controlled exposure: maximizing connection to the sanctuary while maintaining seclusion from the surrounding development. Circulation between levels feels deliberate, with each transition offering reframed views of the canopy and valley below.
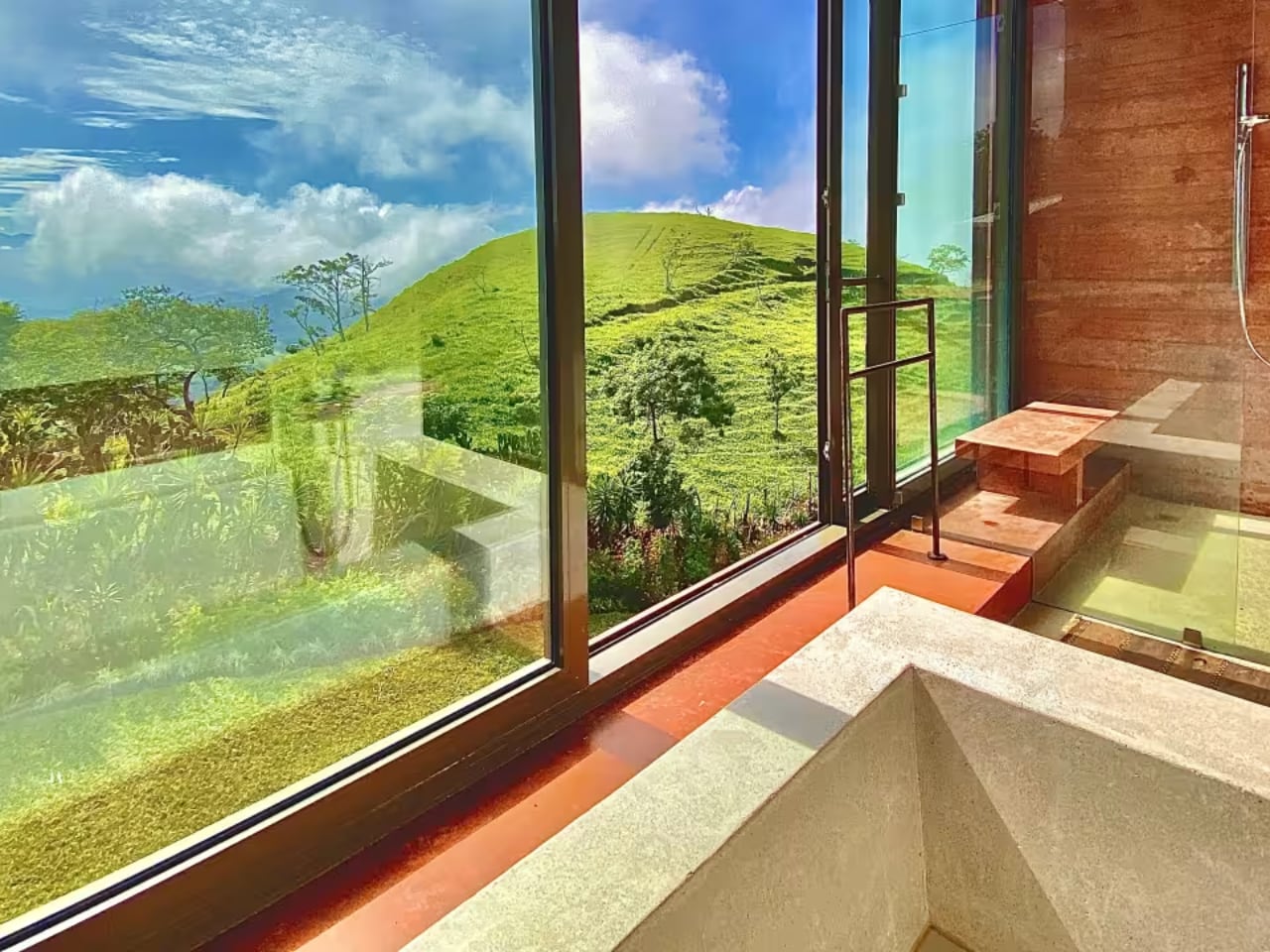
John Dessarzin
Dessarzin added three guest villas to support Airbnb operations. A three-bedroom, two-bath unit for families. A studio villa with en-suite for couples. A compact one-bedroom casita at the entrance for solo travelers. The villas operate independently from the main house, distributed across the hillside to preserve privacy while sharing access to the broader landscape.
This fragmentation (separating program into discrete volumes rather than consolidating under a single roof) amplifies the sense of inhabiting terrain rather than a building. The design avoids conventional hierarchies. There’s no grand entrance sequence, no central courtyard organizing movement. Instead, pathways and terraces establish a loose network where orientation depends on topography and view corridors.
It’s a composition that privileges wandering over procession.
The Photographer’s Eye Encoded in Concrete
Dessarzin’s National Geographic background permeates the spatial organization. Every major window functions as a framing device, isolating specific landscape elements: a particular tree canopy, a slice of valley, a section of sky, all with the precision of a telephoto lens. The infinity pool acts as a foreground element that extends the visual plane toward the horizon, a technique borrowed from photographic composition where layered depth creates dimensionality. Rouillon’s horizontal roof planes reinforce this effect, establishing strong lines that guide the eye outward rather than upward.
The prioritization of light follows photographic logic. Morning sun illuminates the primary suite, while afternoon light floods the upper living area and pool terrace.
Dessarzin positioned glazing to capture specific solar angles throughout the year, treating daylight as a variable input that changes the character of each space across seasons. Shadows from the concrete structure migrate across interior surfaces, creating time-based patterns that wouldn’t exist in a conventionally finished building. The house operates as a light meter calibrated to tropical latitude, where extreme brightness and deep shade occur simultaneously.
Dessarzin describes the surrounding homes as “nothing special.” The dismissal is rooted in their reliance on neoclassical templates that ignore site-specific conditions. His residence rejects that imported vocabulary entirely, opting for a design language that foregrounds geology, climate, and ecological context.
The contrast is stark. Where neighbors deploy columns and arches, Dessarzin’s compound presents unadorned planes and cantilevers. It’s an architectural critique delivered through form rather than rhetoric, arguing that luxury in this setting means unmediated access to the landscape, not decorative reassurance.
The design also acknowledges the owner’s eventual absence. Dessarzin built the property to function as both personal sanctuary and rental asset, structuring the villas to generate income independent of his occupancy. Now, as he relocates to Portugal, the compound transitions from lived project to market commodity. That shift underscores a broader tension: can architecture this specifically calibrated to one person’s vision maintain its integrity under different ownership?
Lifestyle Economics and the Expat Market
Atenas attracts expats from the US, Canada, Germany, and the Netherlands, drawn by climate, cost of living, and proximity to San Jose’s international airport (40 minutes) and Pacific beaches (one hour).
Dessarzin’s decision to sell reflects rising operational costs and the demands of managing Airbnb rentals. The property functions as both retreat and business, and those roles don’t always align.
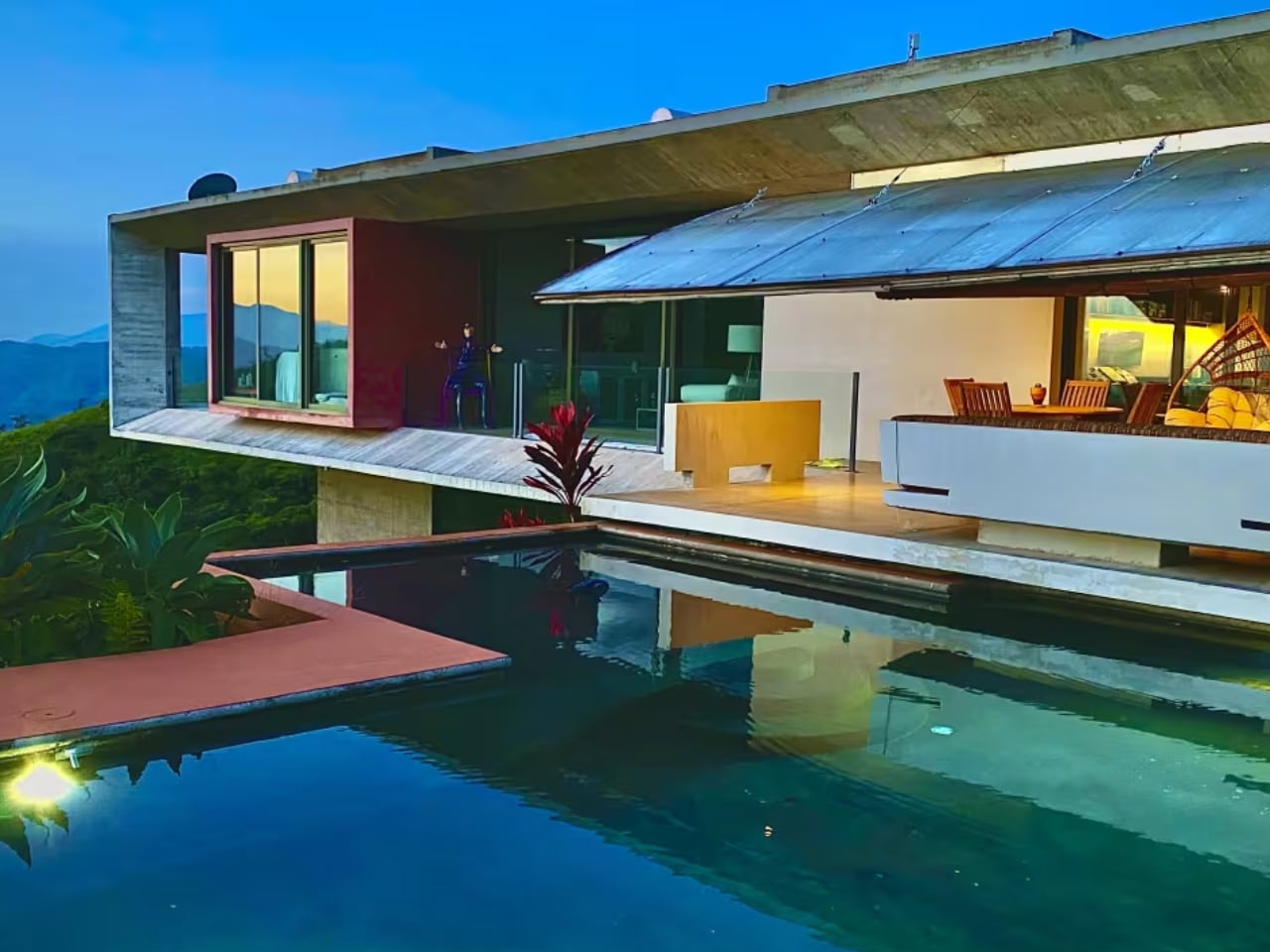
Maintenance for an all-concrete structure in tropical humidity requires specialized attention, and the remote location limits service access. The $2.195 million asking price positions the compound within Costa Rica’s luxury market, where architectural distinction commands premiums. For design-focused buyers, the property offers a rare synthesis: earthquake-proof engineering, Brutalist materiality, and immersive access to protected nature.
The trade-off is operational complexity and aesthetic uncompromising. This isn’t a turnkey residence that adapts easily to diverse tastes. It’s a fixed statement that rewards occupants who share Dessarzin’s priorities or are willing to engage the architecture on its own terms.
The post When a Photographer Builds a Fortress: John Dessarzin’s Brutalist Jungle Sanctuary in Costa Rica first appeared on Yanko Design.
