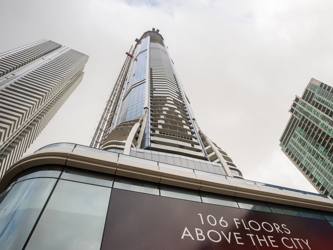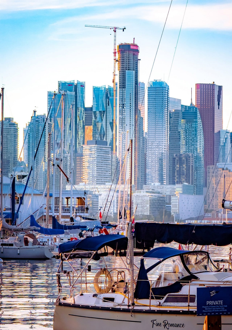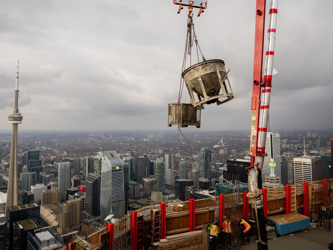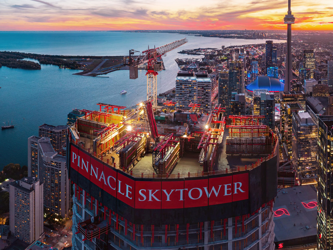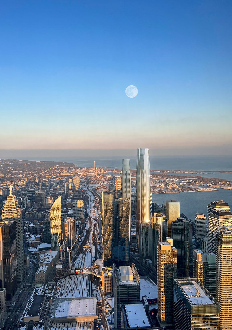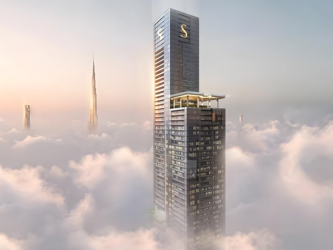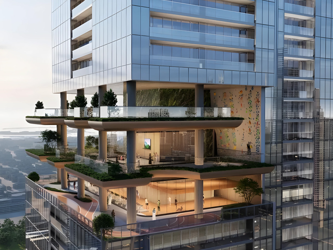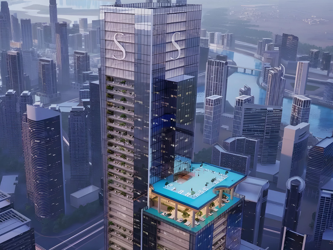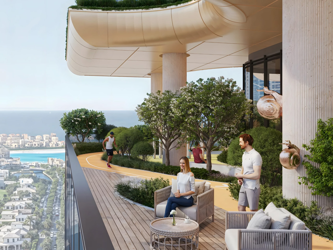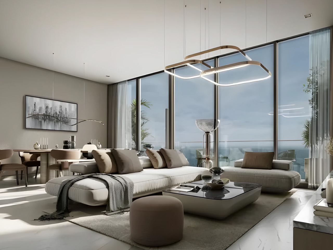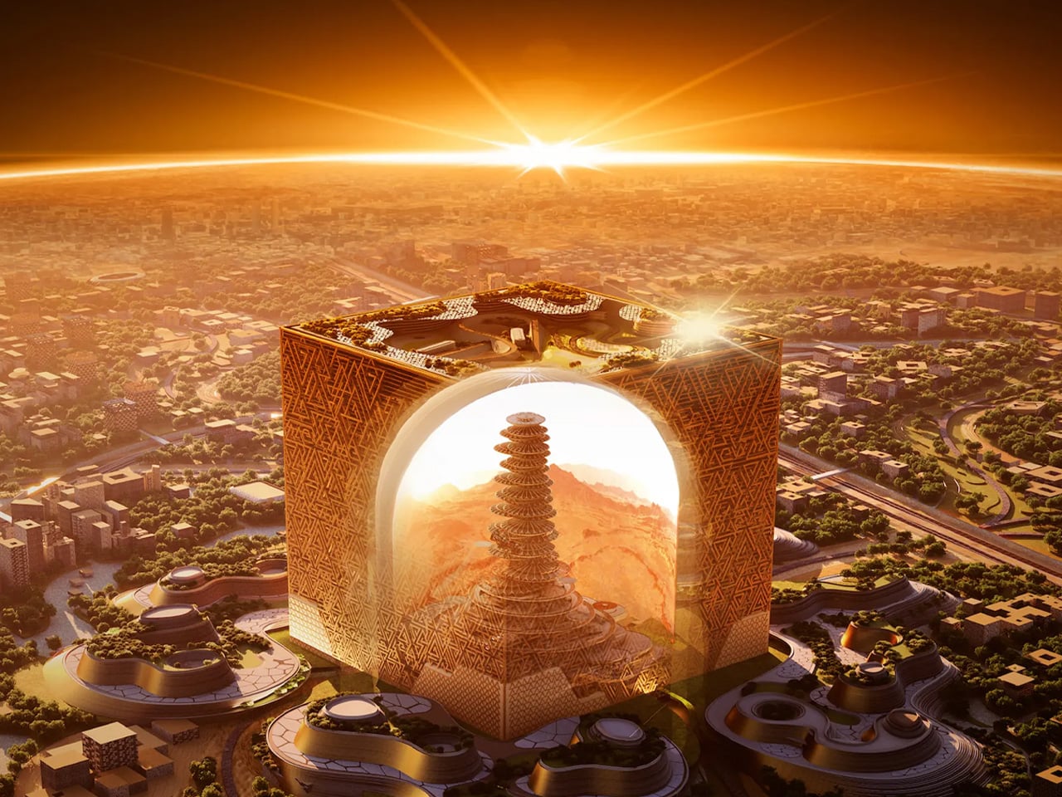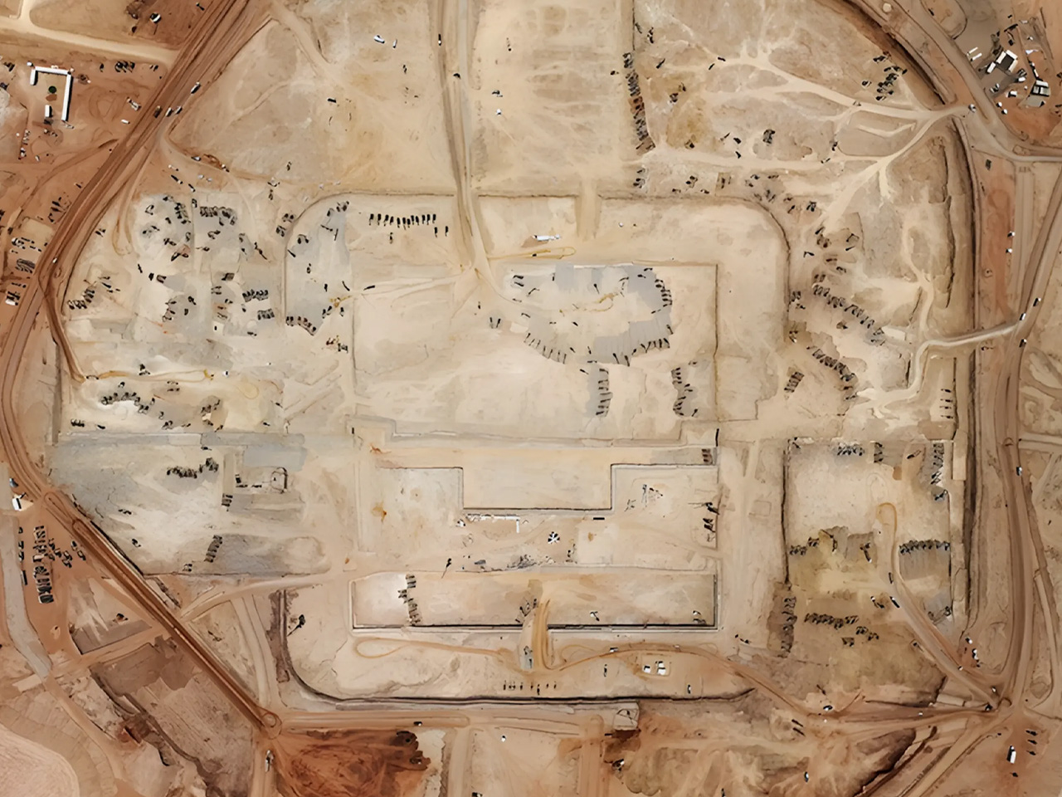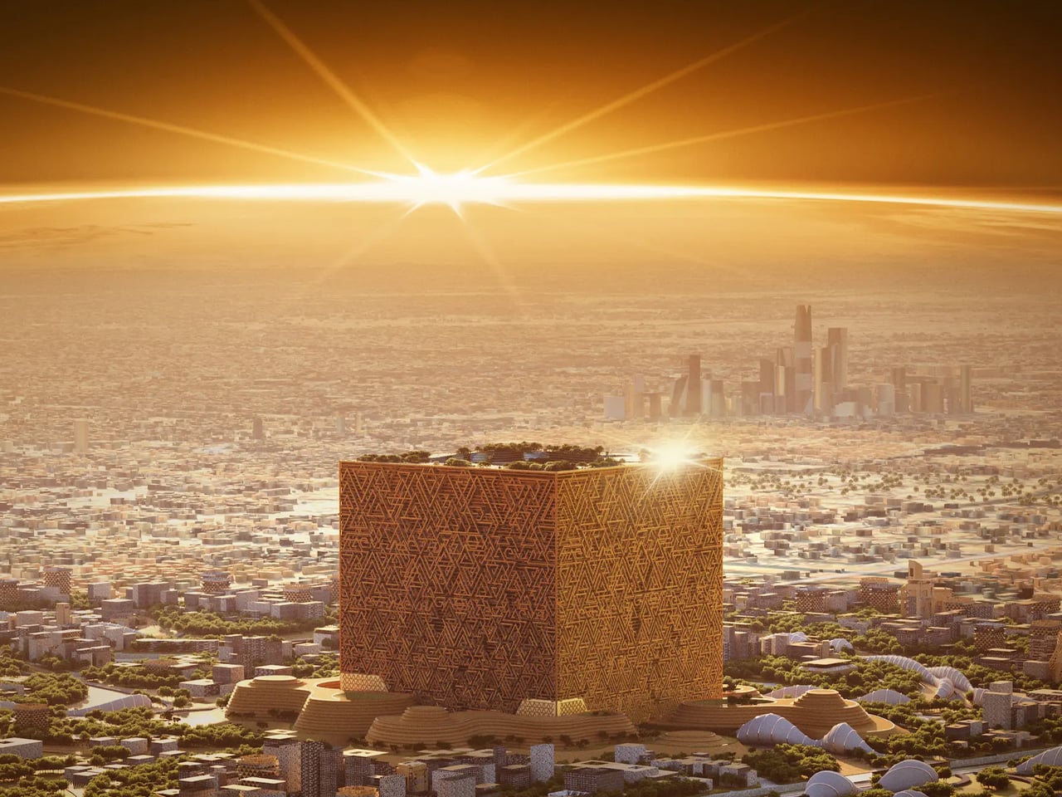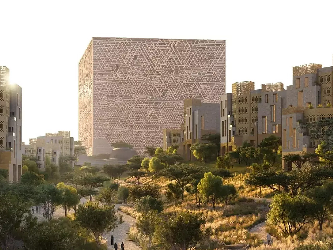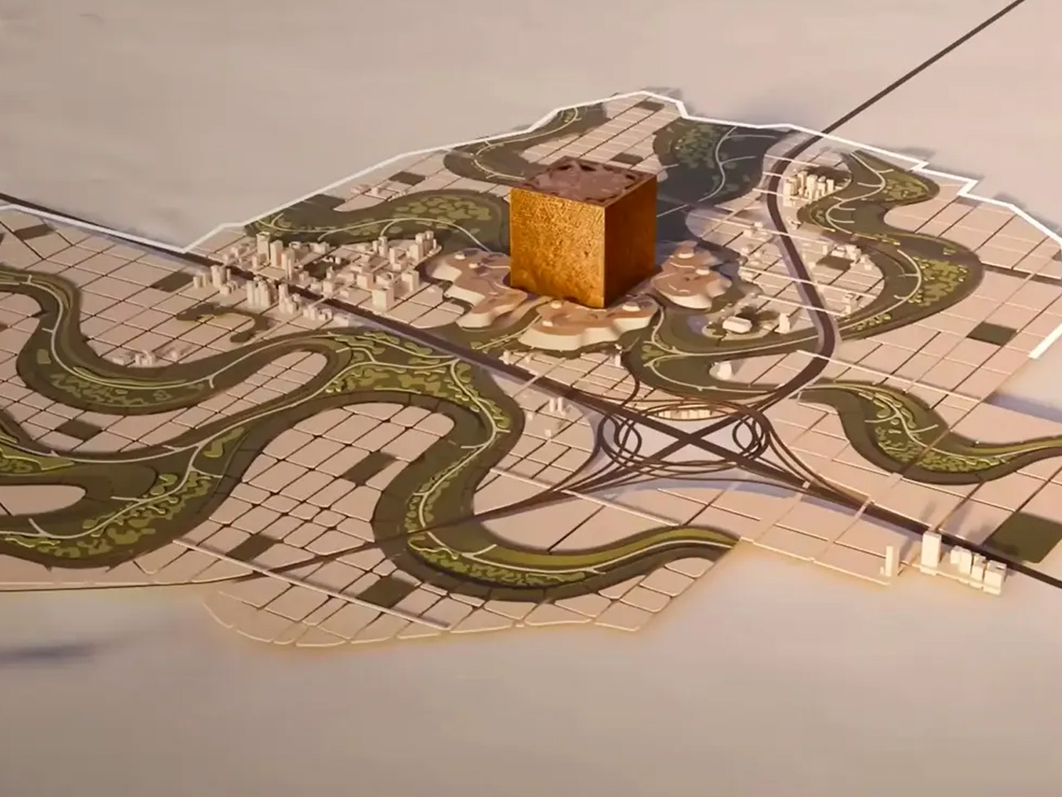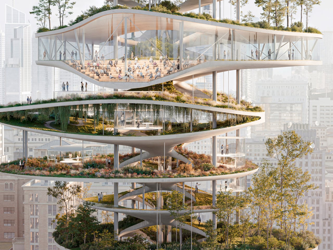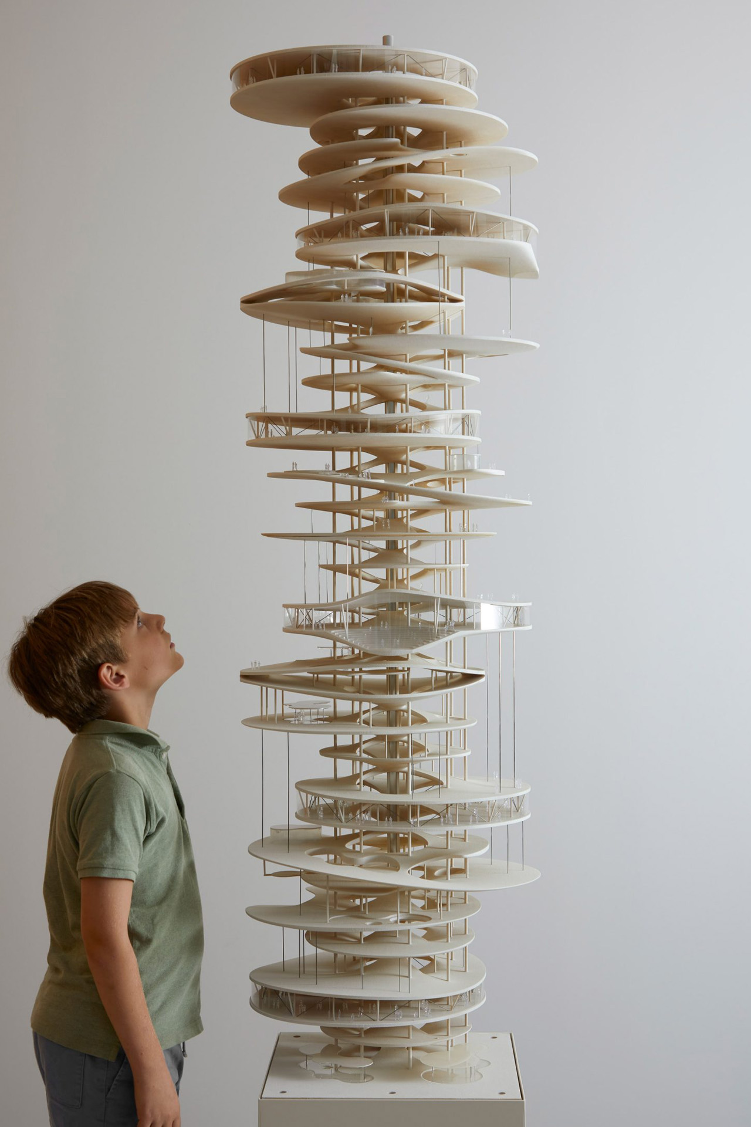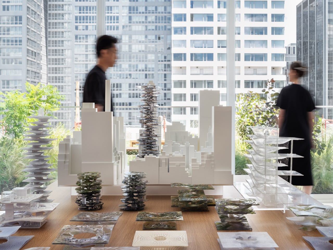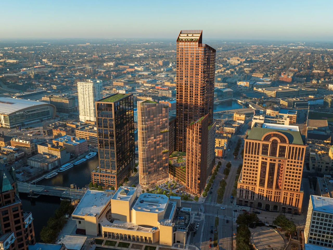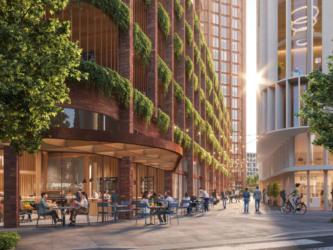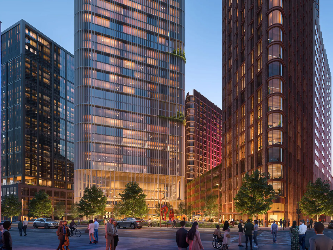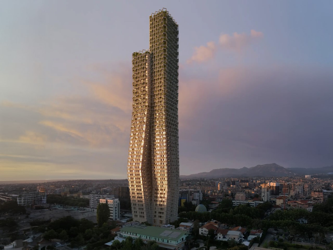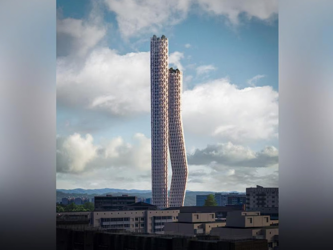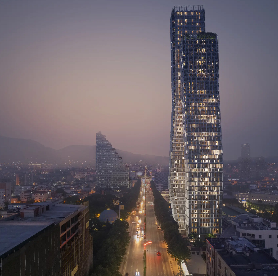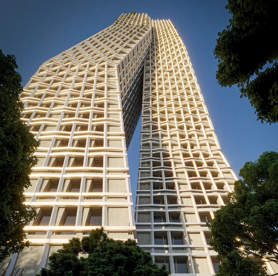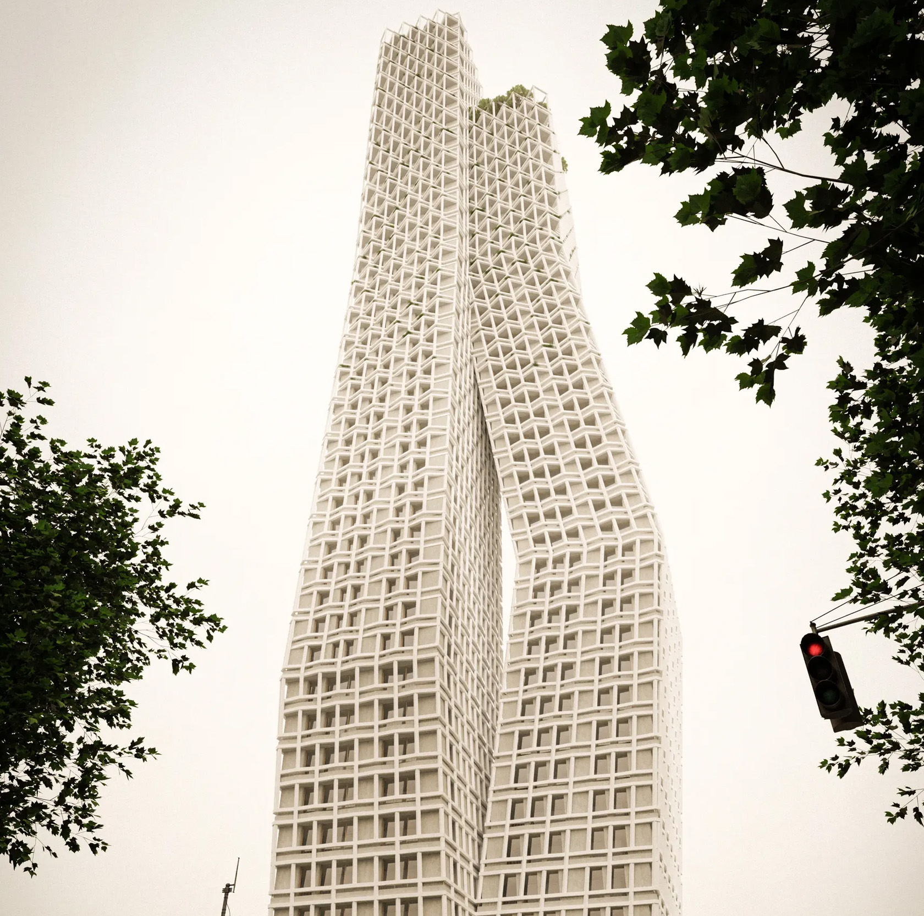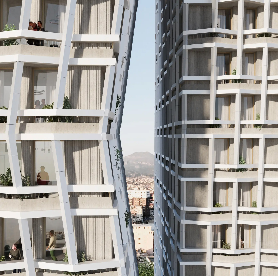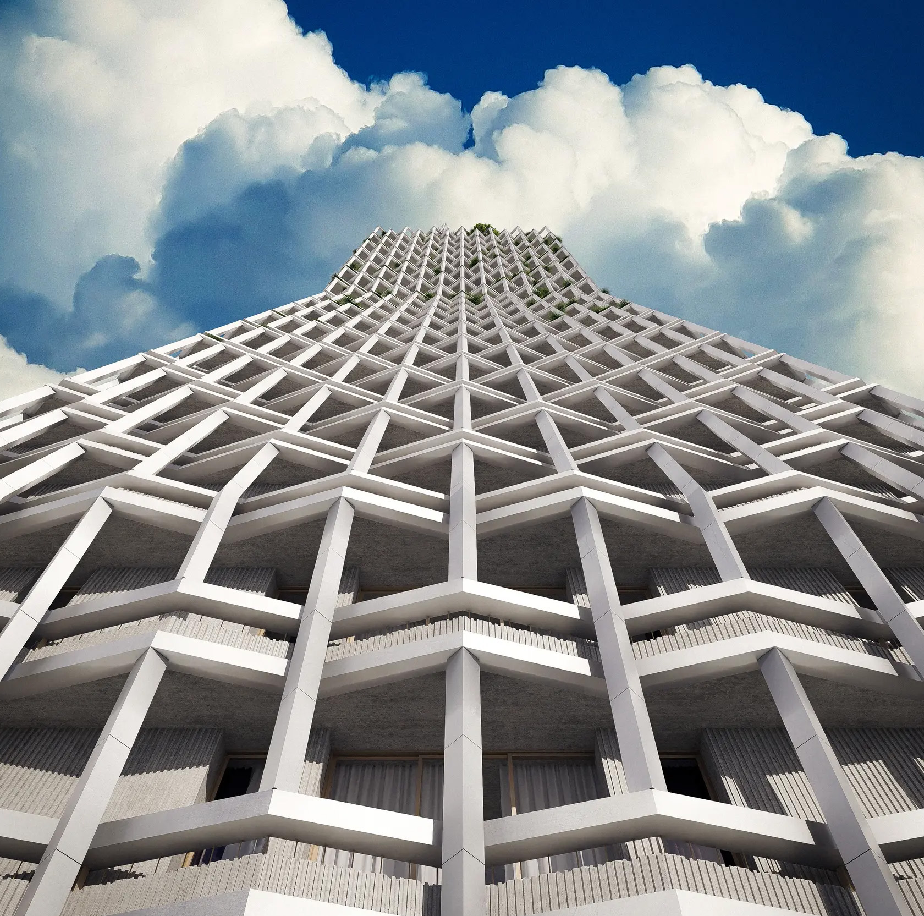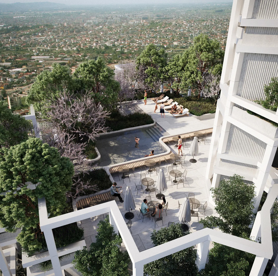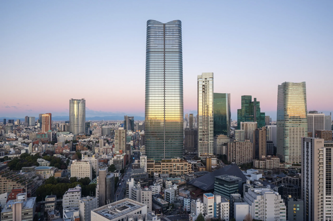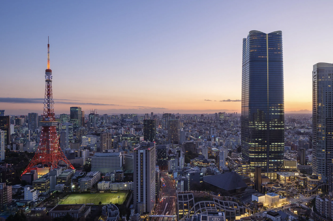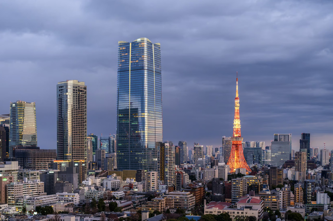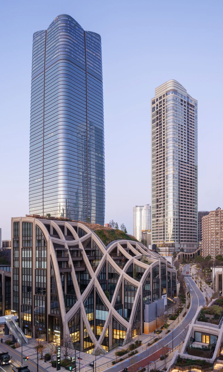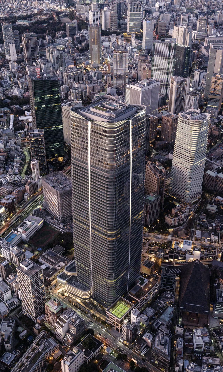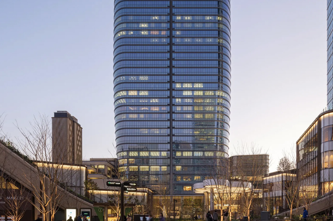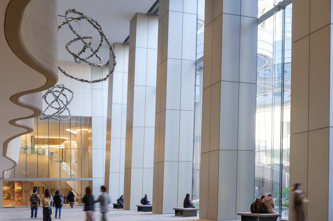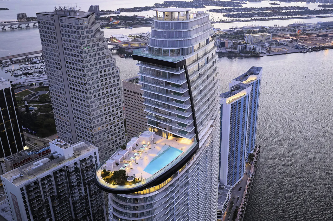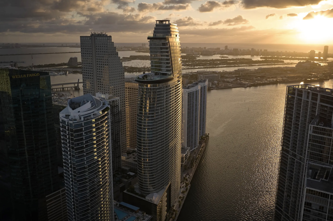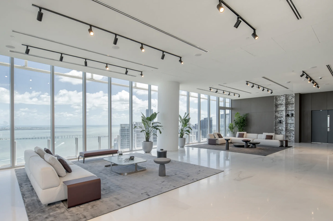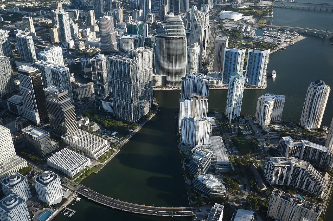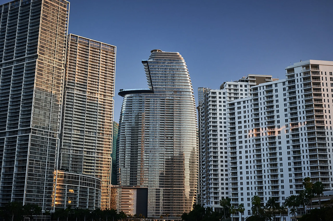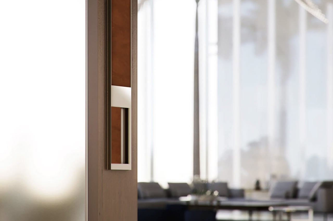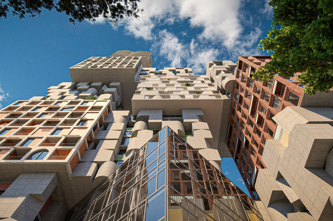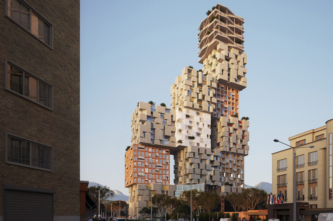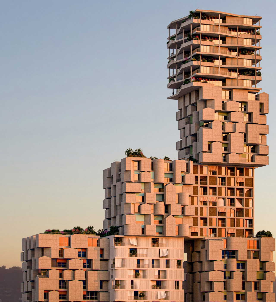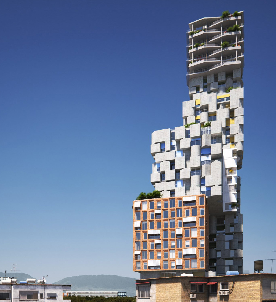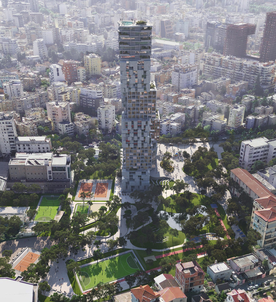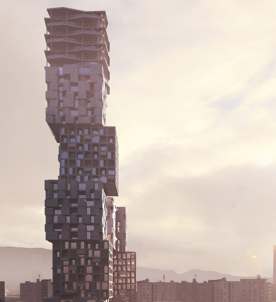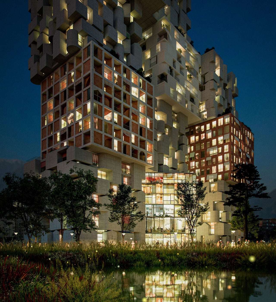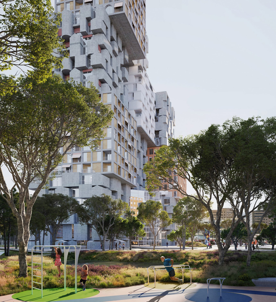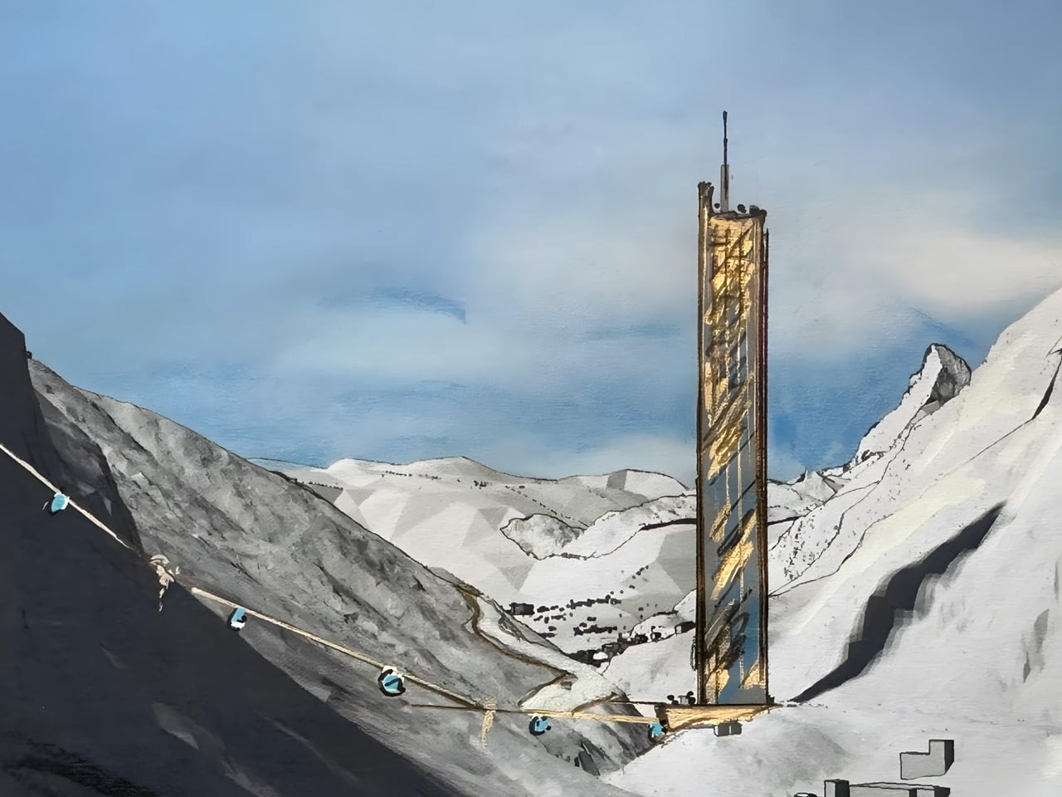
The Swiss alpine village of Zermatt has never seen anything quite like this. Heinz Julen, a local hotelier and designer, has unveiled plans for a 260-meter skyscraper that would pierce the sky just 800 meters from the village entrance. The 65-story tower, called Lina Peak, has sparked fierce debate in a community known for its car-free streets and fiercely protected mountain aesthetic. Julen presented his vision to a packed public meeting in mid-November 2025, revealing a structure that would become Switzerland’s tallest building. The tower would rise from a compact 40-by-40-meter footprint on farmland he already owns, sitting at an elevation of 1,500 meters with uninterrupted views of the iconic Matterhorn.
The project addresses a very real problem. Zermatt’s population swells from 6,000 permanent residents to over 40,000 during peak tourism seasons. Property prices have gone stratospheric, vacancy rates hover near zero, and seasonal workers struggle to find anywhere to live. Julen himself faces this challenge annually as a hotel owner, scrambling to house his staff. Employers in the tourism industry consistently struggle to provide affordable accommodation for seasonal workers, as local real estate is prohibitively expensive and vacancies are almost nonexistent.
Designer: Heinz Julen
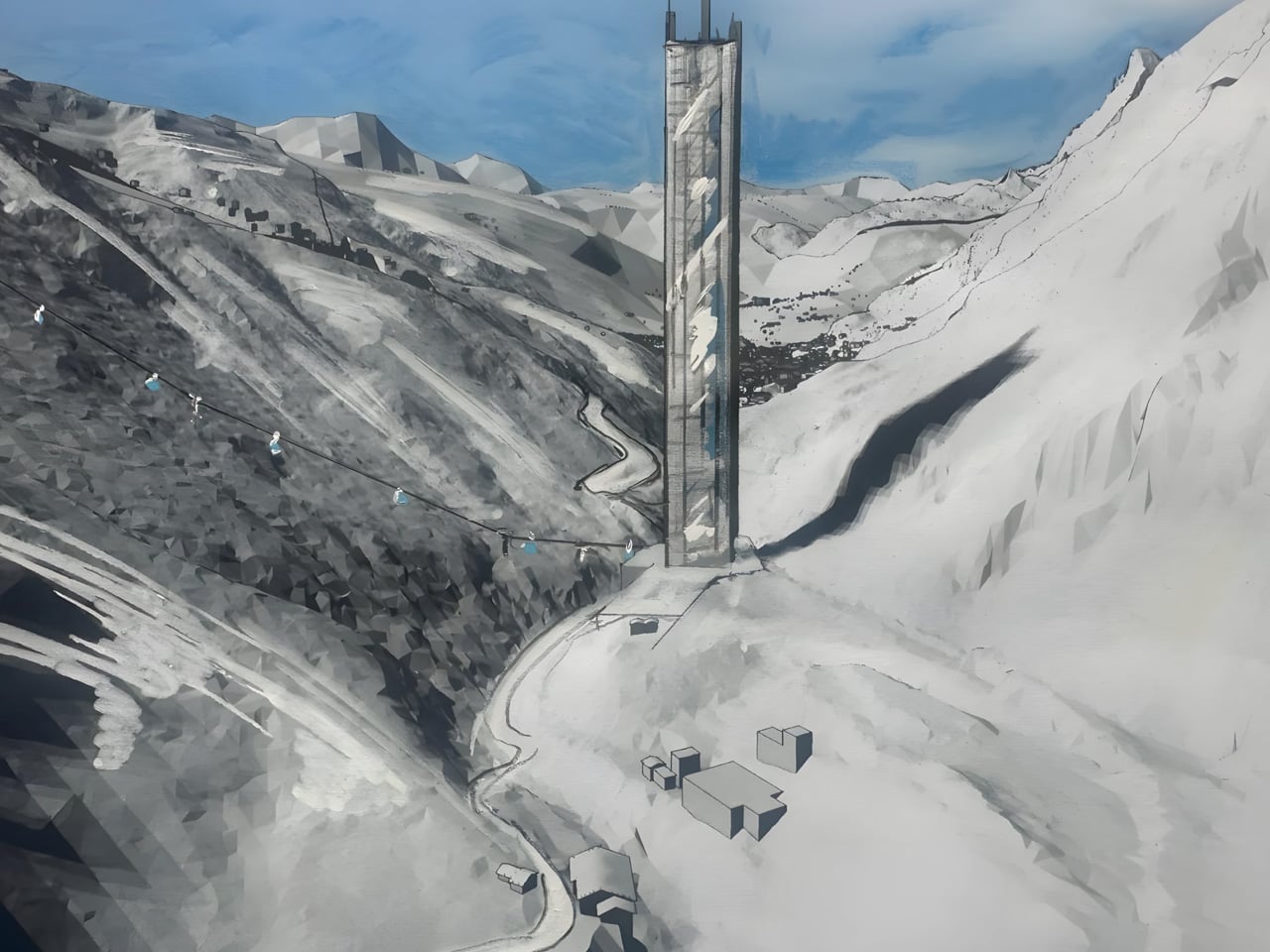
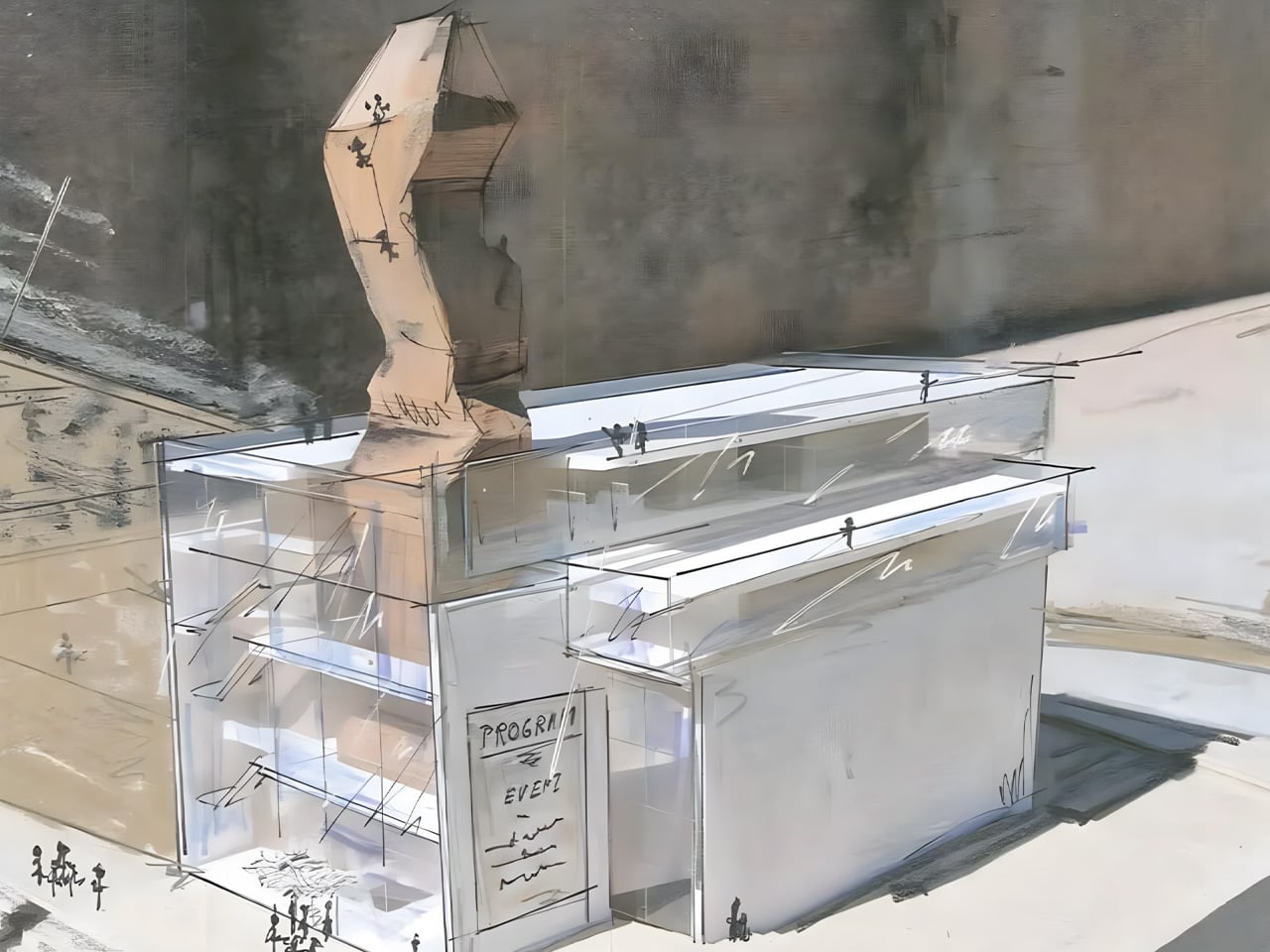
His solution thinks vertically. Floors 2 through 32 would provide affordable housing for locals and seasonal workers, while floors 33 through 62 would contain luxury apartments aimed at wealthy foreign buyers. The ground levels would pack in 1,000 parking spaces, a 2,500-seat concert hall, retail shops, restaurants, a sports center, a swimming pool, and a daycare center. The comprehensive vision transforms what could be a simple residential tower into a multi-functional hub for the entire community.
Julen frames Lina Peak as a “vertical village” that builds up rather than sprawling outward. He argues that compacted construction protects the soil and reduces environmental footprint while giving seasonal workers a fair shot at decent housing. The estimated CHF 500 million project includes price controls designed to prevent speculation, with housing costs expected to rise no faster than two percent annually. From his perspective, concentrating development in one place reduces land occupation and allows better management of local resources.


The controversy centers on whether a towering glass structure belongs in one of Europe’s most picturesque Alpine settings. Zermatt has built its reputation on preserving traditional mountain architecture, and the Matterhorn dominates every postcard. Julen insists the location sits outside direct sightlines from the village or prime viewpoints, claiming it won’t ruin the iconic views. The idea of dropping a skyscraper in the middle of such an open, scenic setting represents a stark departure from everything Zermatt has stood for architecturally.
Critics question whether luxury apartments for foreign buyers truly solve local housing problems or simply fuel further speculation and inflate property values. Past attempts at alpine skyscrapers in Switzerland have failed, including a proposed 381-meter tower at another mountain village that never materialized. Julen has long been known for unconventional designs in the area, and this proposal pushes boundaries further than ever before. Whether Lina Peak will transform Zermatt’s future or remain an ambitious sketch depends on navigating complex planning approvals and winning over a deeply divided community. The vision aims for completion by 2034, though the path forward remains anything but certain.
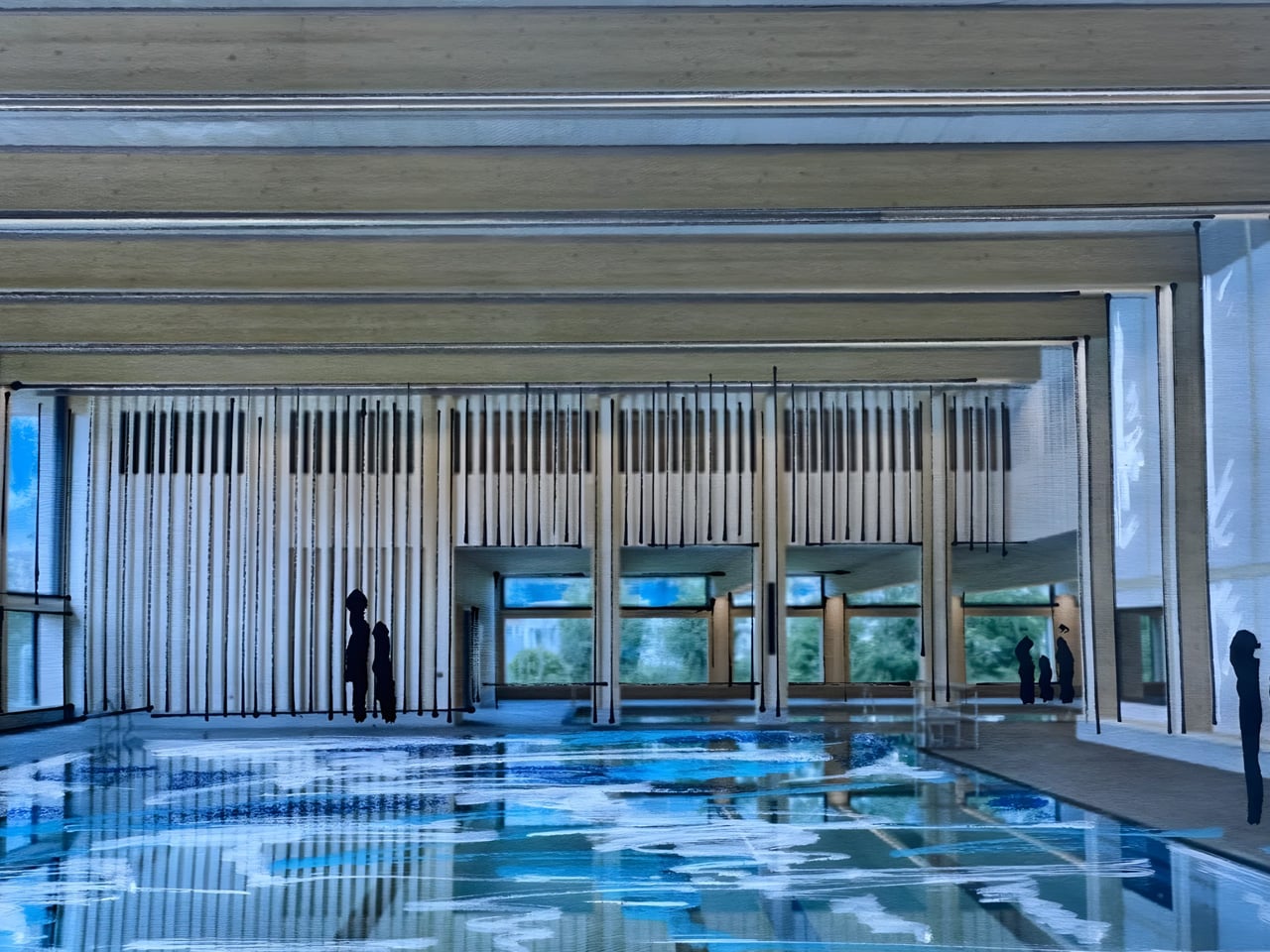
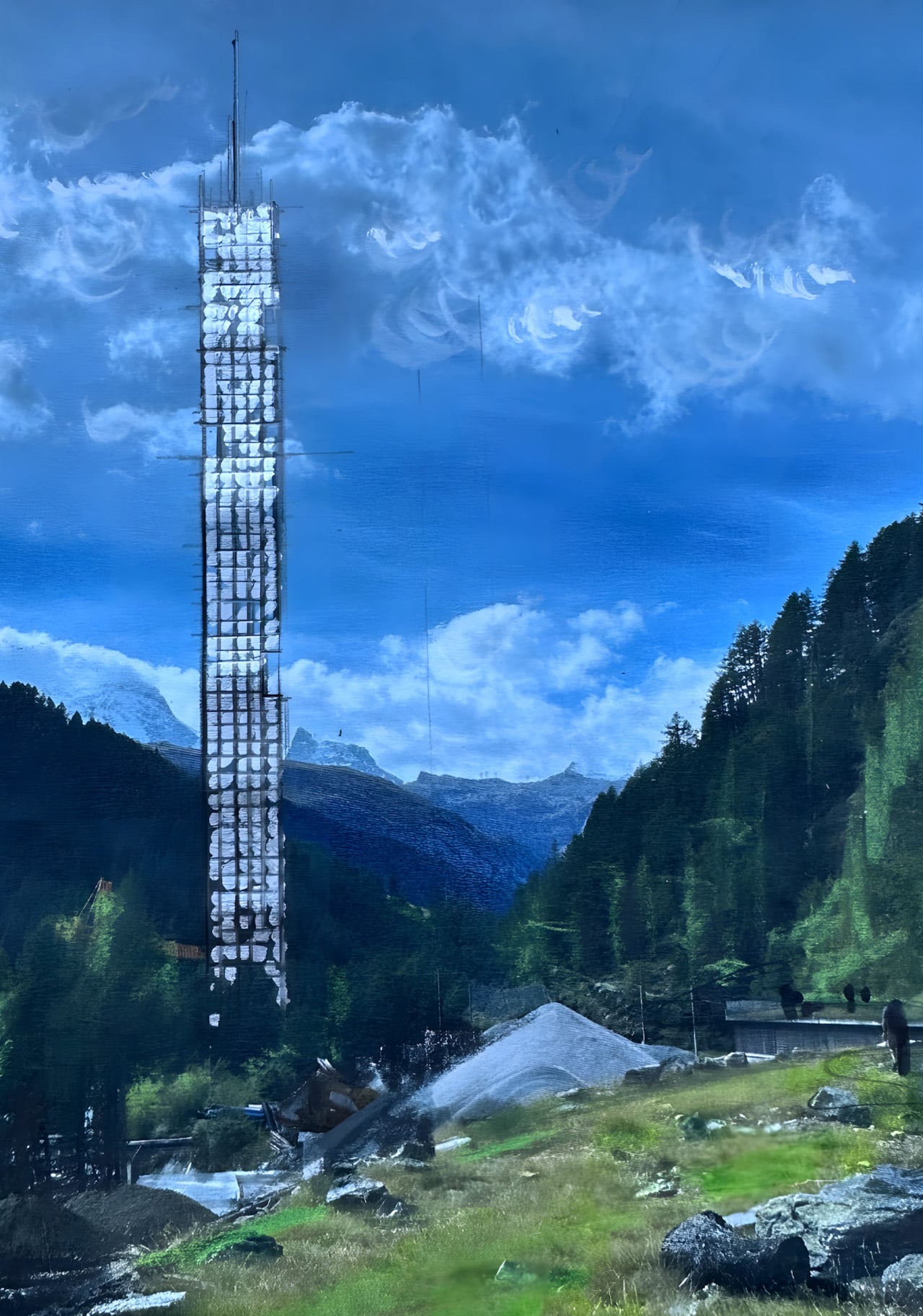
The post This 260-Meter Skyscraper Is Dividing Switzerland’s Most Iconic Alpine Village first appeared on Yanko Design.
