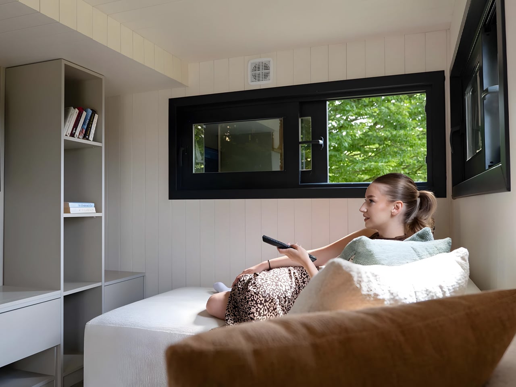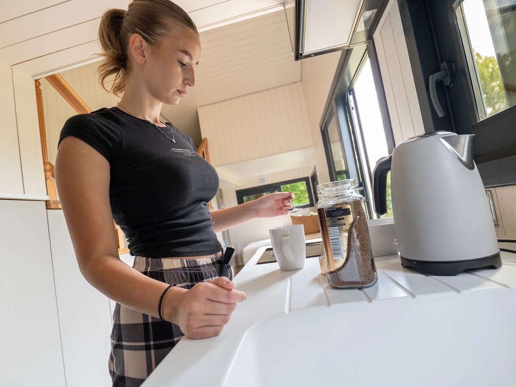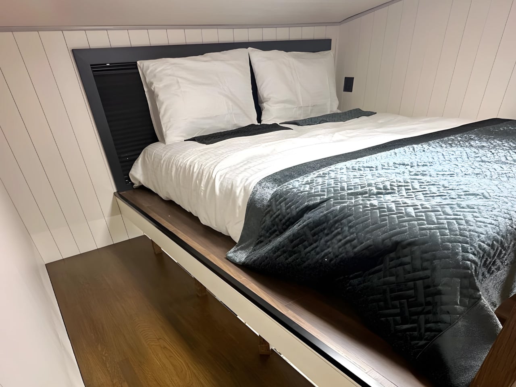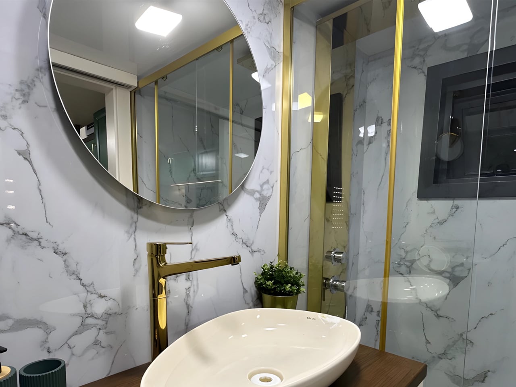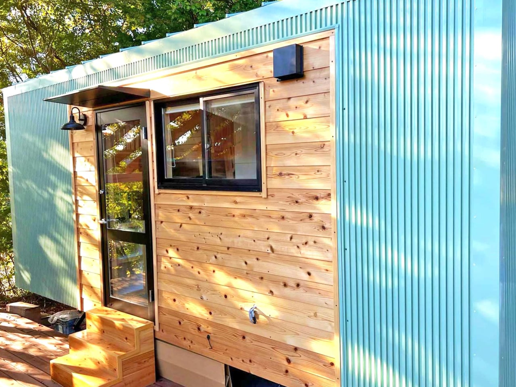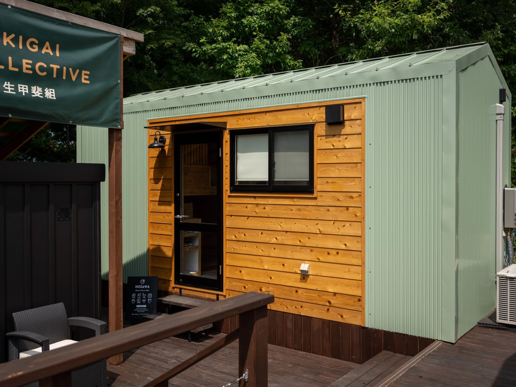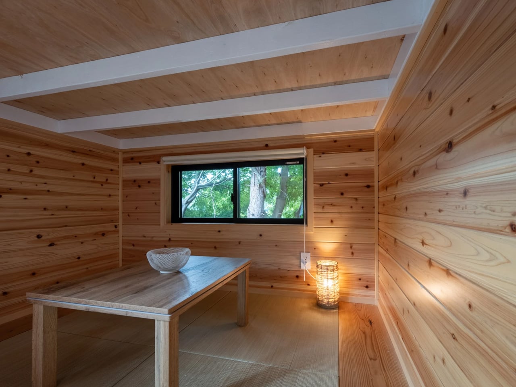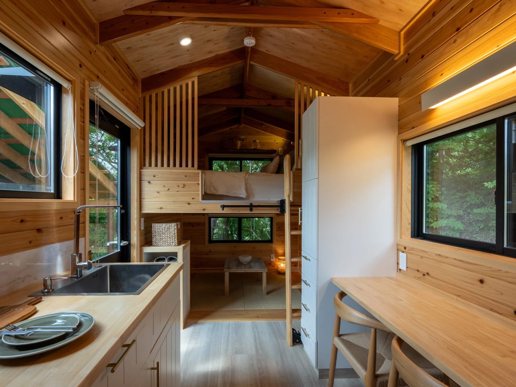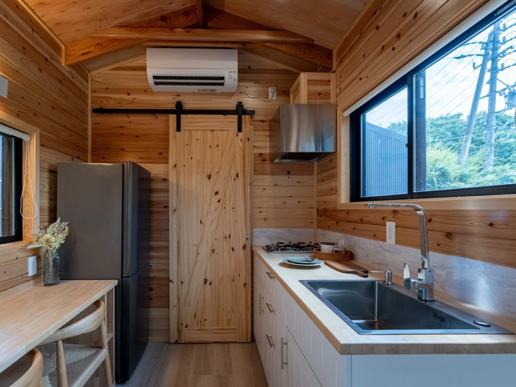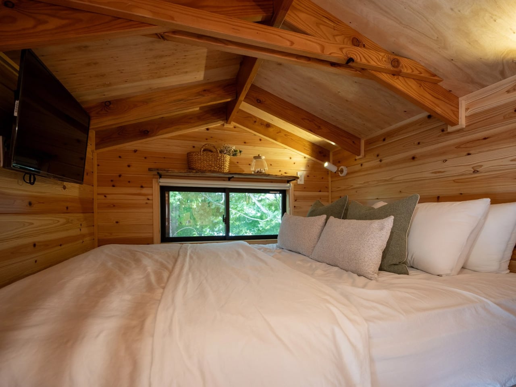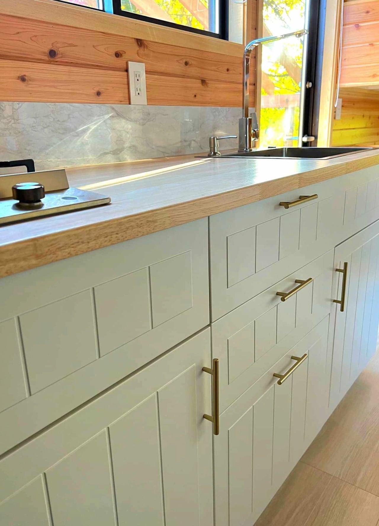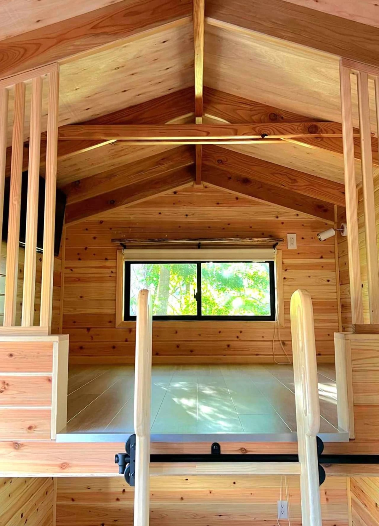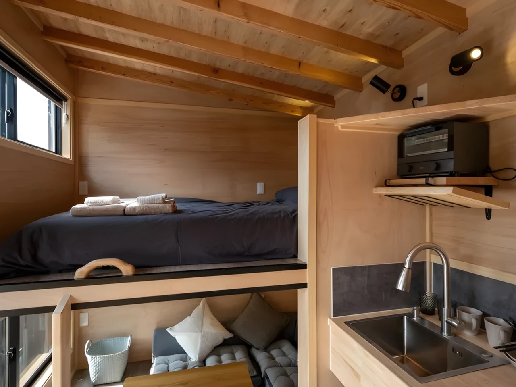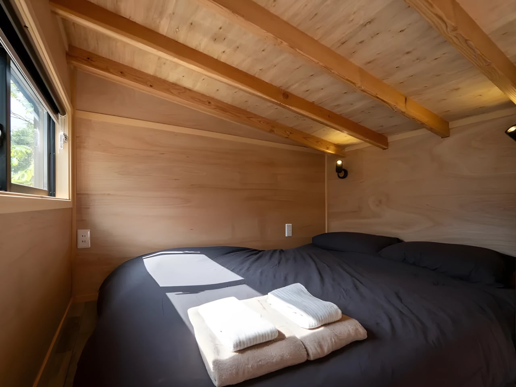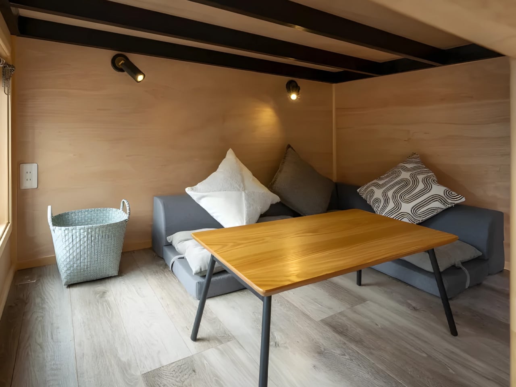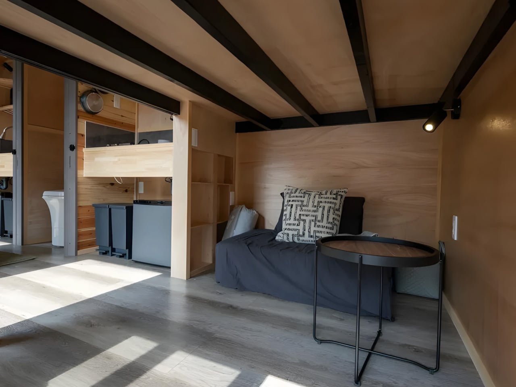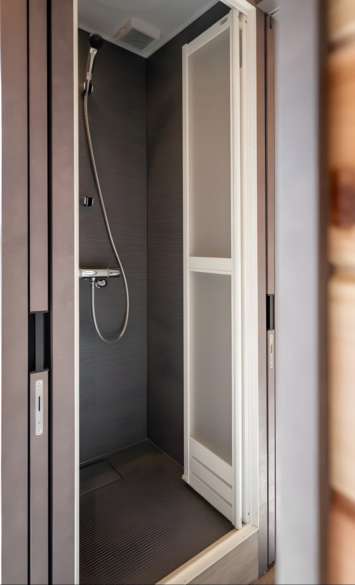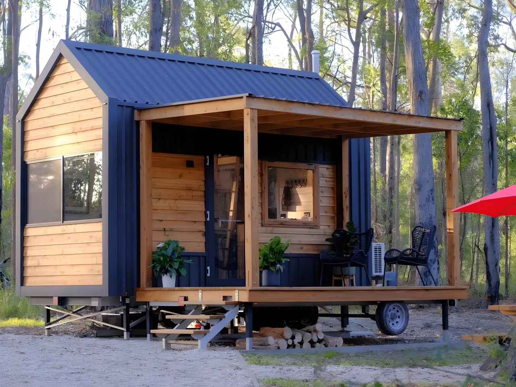
The tiny home movement reached a remarkable milestone this year. What began as a fringe experiment in minimalist living has evolved into a sophisticated design discipline, producing dwellings that rival conventional homes in terms of comfort and style. The projects emerging from 2025 showcase an evolved understanding of spatial efficiency, where every square inch serves multiple purposes without sacrificing aesthetics or livability.
This year’s standout designs push boundaries in unexpected directions. Vertical expansion challenges the horizontal norm, mirrored layouts maximize utility on impossibly compact footprints, and single-level configurations prove that accessibility and tiny living aren’t mutually exclusive. These ten homes represent the pinnacle of what compact architecture can achieve, blending innovation with practicality in ways that make you reconsider what “home” really means.
1. Gunyah – The Australian Marvel That Redefines Compact Living
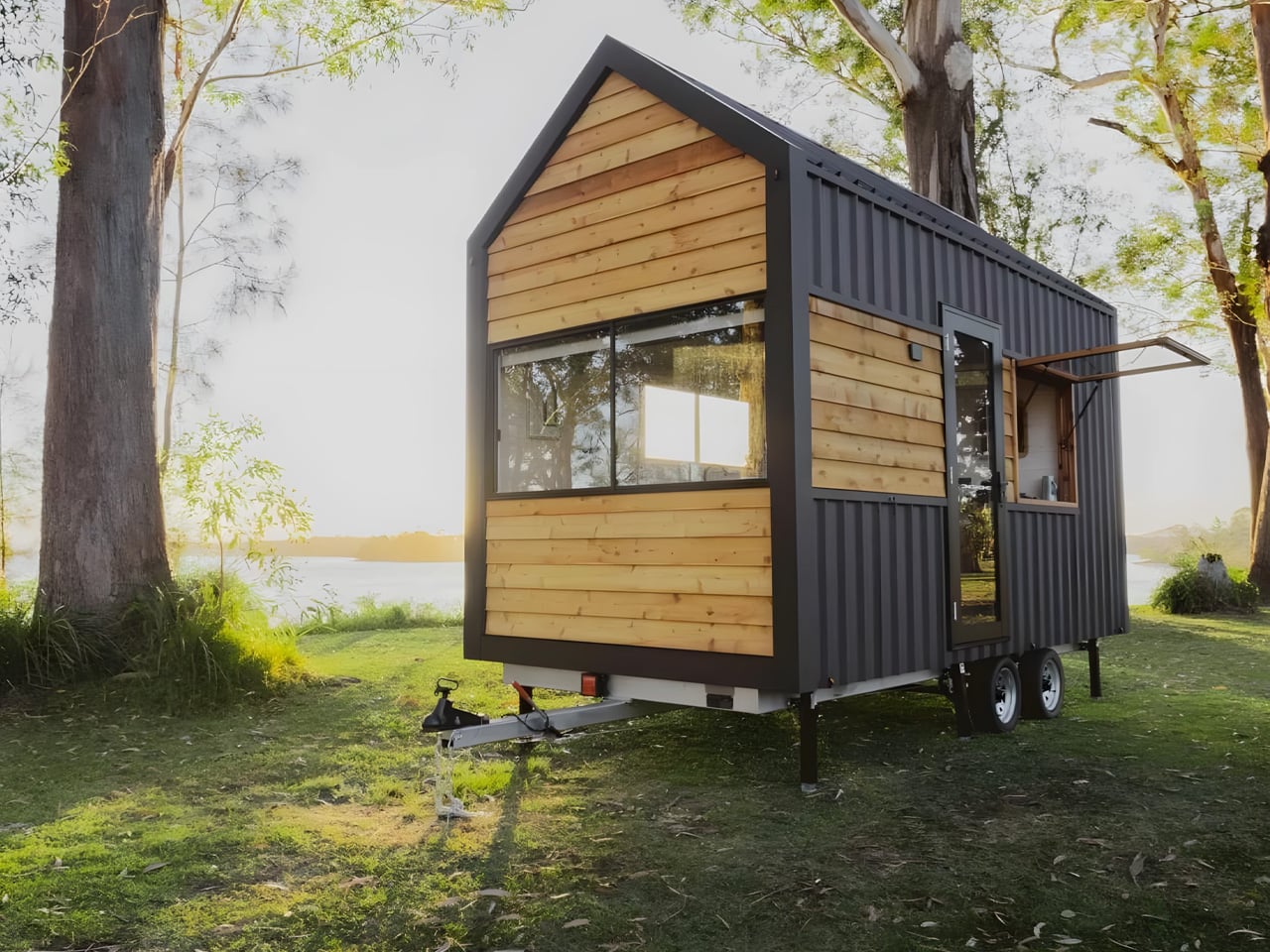
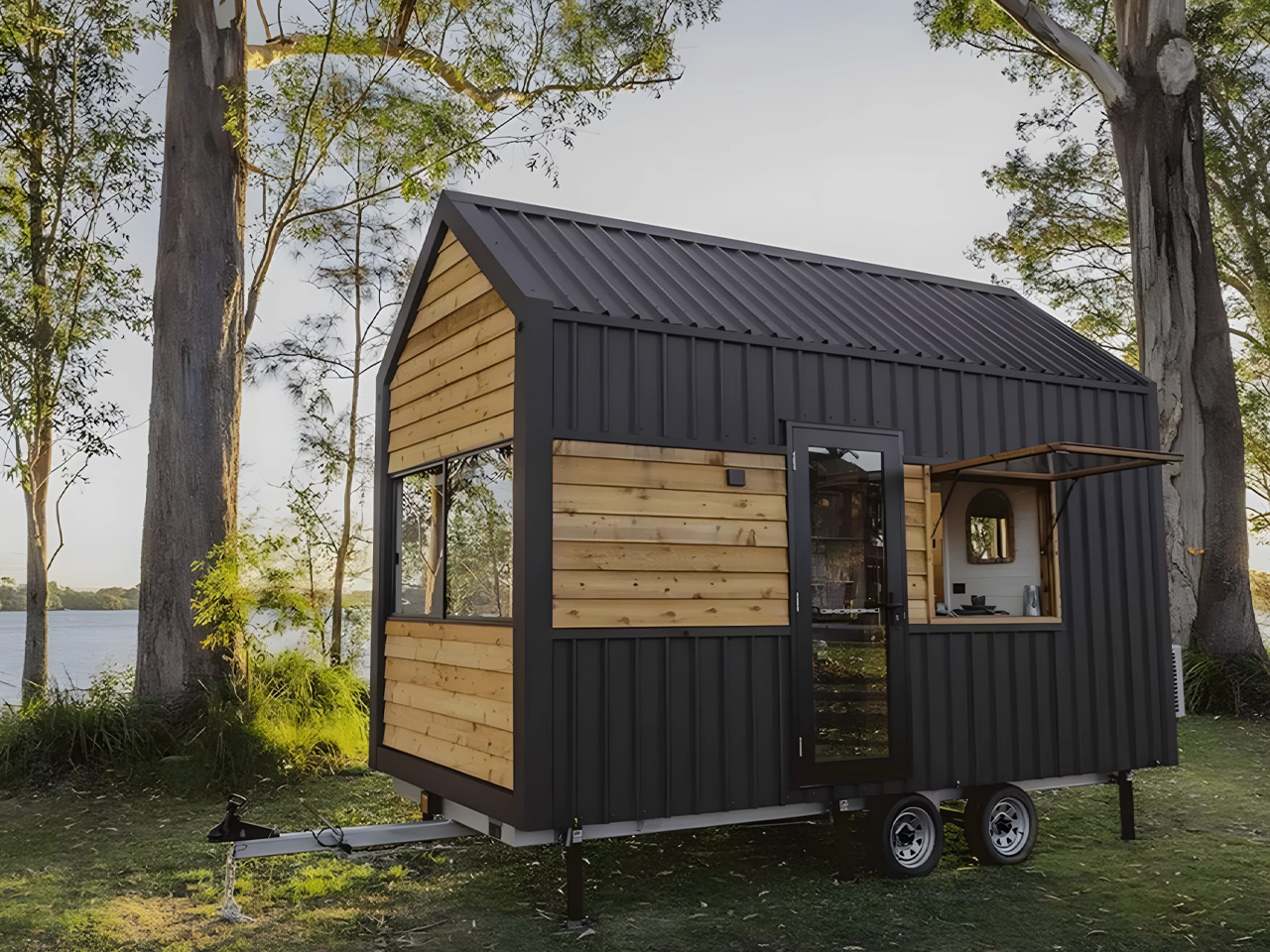
Häuslein Tiny House Co. has crafted something genuinely special with the Gunyah, a 16.5-foot wonder from Australia that shatters preconceptions about what’s possible in compact spaces. This home accommodates up to four people within a footprint that seems impossibly small, yet never feels cramped or compromised. The birch ply interior radiates warmth, creating an inviting atmosphere that stands in sharp contrast to the sterile, industrial vibe plaguing many micro-dwellings.
The exterior combines engineered wood with metal cladding, presenting clean lines that capture attention without trying too hard. Weighing just 2.85 tonnes, the Gunyah maintains genuine mobility rather than theoretical portability, making it viable for those who actually want to travel with their home. The spatial choreography inside demonstrates masterful planning, with a living room that anchors the design around a comfortable sofa and wall-mounted television, transforming into sleeping quarters when needed, while a loft bedroom above provides primary quarters.
What we like
- The transformable living space converts from a gathering area to a double bed accommodation.
- Full kitchen functionality includes a dishwasher, induction cooktop, refrigerator, and adequate counter space.
- Lightweight design at 2.85 tonnes allows towing with mid-size trucks.
- Birch ply interior creates natural warmth and character.
What we dislike
- Limited storage capacity in a 16.5-foot length struggles with four people’s belongings.
- Removable ladder access to the loft bedroom creates inconvenience and accessibility issues.
2. DQ Tower – When Tiny Homes Grow Up Instead of Out
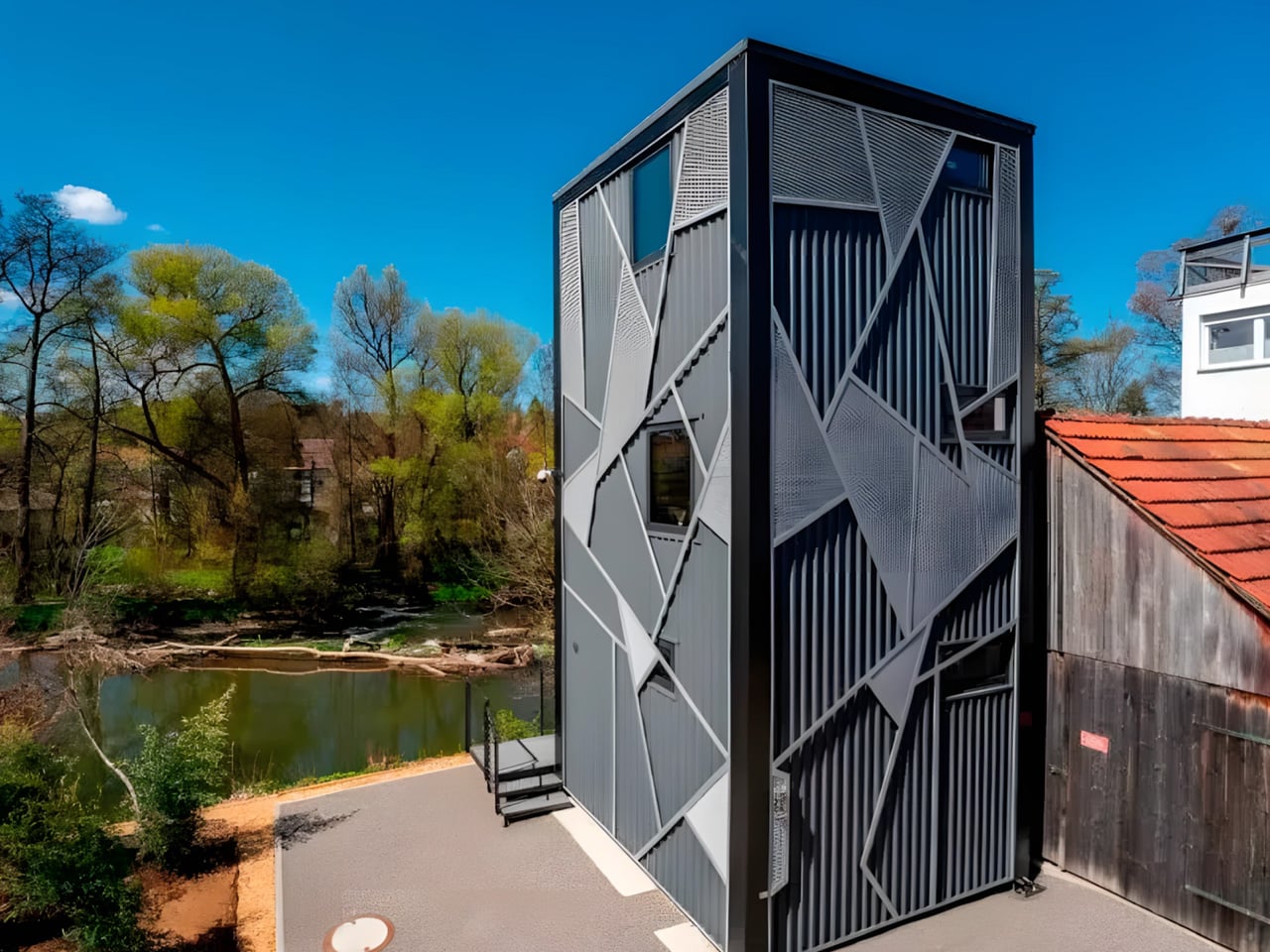
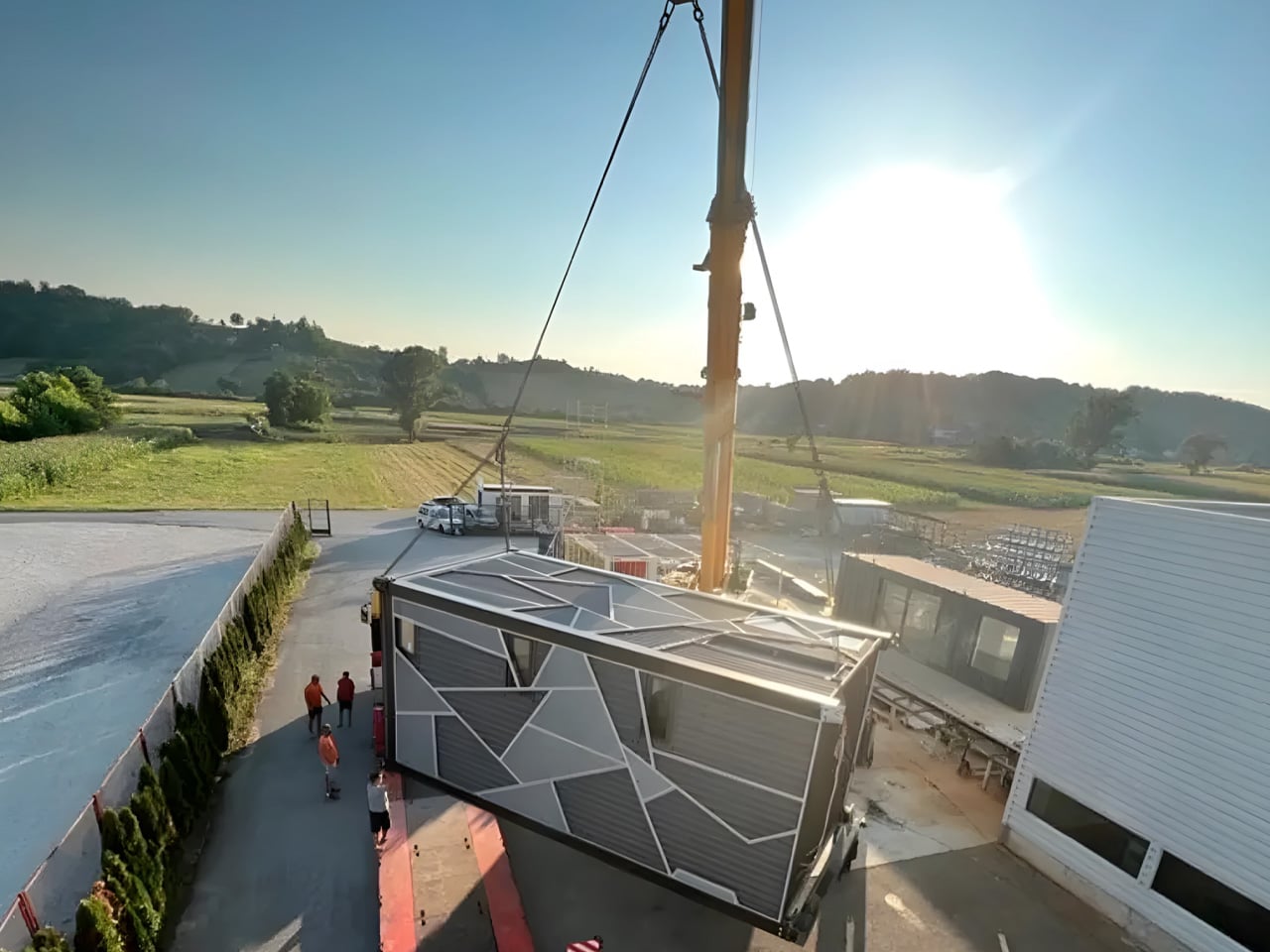
Moduleform’s DQ Tower takes a radically different approach to compact living by building upward rather than outward. This three-story prefab unit occupies a mere 4 by 4.2-meter footprint while delivering spatial experiences rarely encountered in micro-dwellings. The vertical philosophy creates distinct zones for different activities, mimicking the floor-by-floor separation of conventional homes rather than the open-plan scramble defining most tiny houses.
The crisp geometry and glass-lined façade announce clear intentions from the exterior. Moduleform designed this to maximize natural light, privacy, and functionality even on the smallest urban plots where horizontal expansion isn’t possible. The first floor blends living, dining, and kitchen functions into a sunlit space where every corner receives careful attention. Built-in storage and custom cabinetry eliminate clutter without sacrificing daily utility, while a secondary bathroom on this level accommodates guests or families needing simultaneous access.
What we like
- Three-floor vertical layout establishes distinct zones mimicking conventional homes.
- Floor-to-ceiling windows flood the interior with natural light and prevent a claustrophobic feeling.
- Tiny 4 by 4.2-meter footprint makes unusable urban plots viable for development.
- Secondary bathroom on first floor eliminates stair navigation for basic facilities.
What we dislike
- Constant stair climbing between three floors creates physical exhaustion.
- Narrow footprint limits furniture options and requires custom pieces.
3. Yamabiko – The Japanese Innovation That Fits Two Homes in One Shell
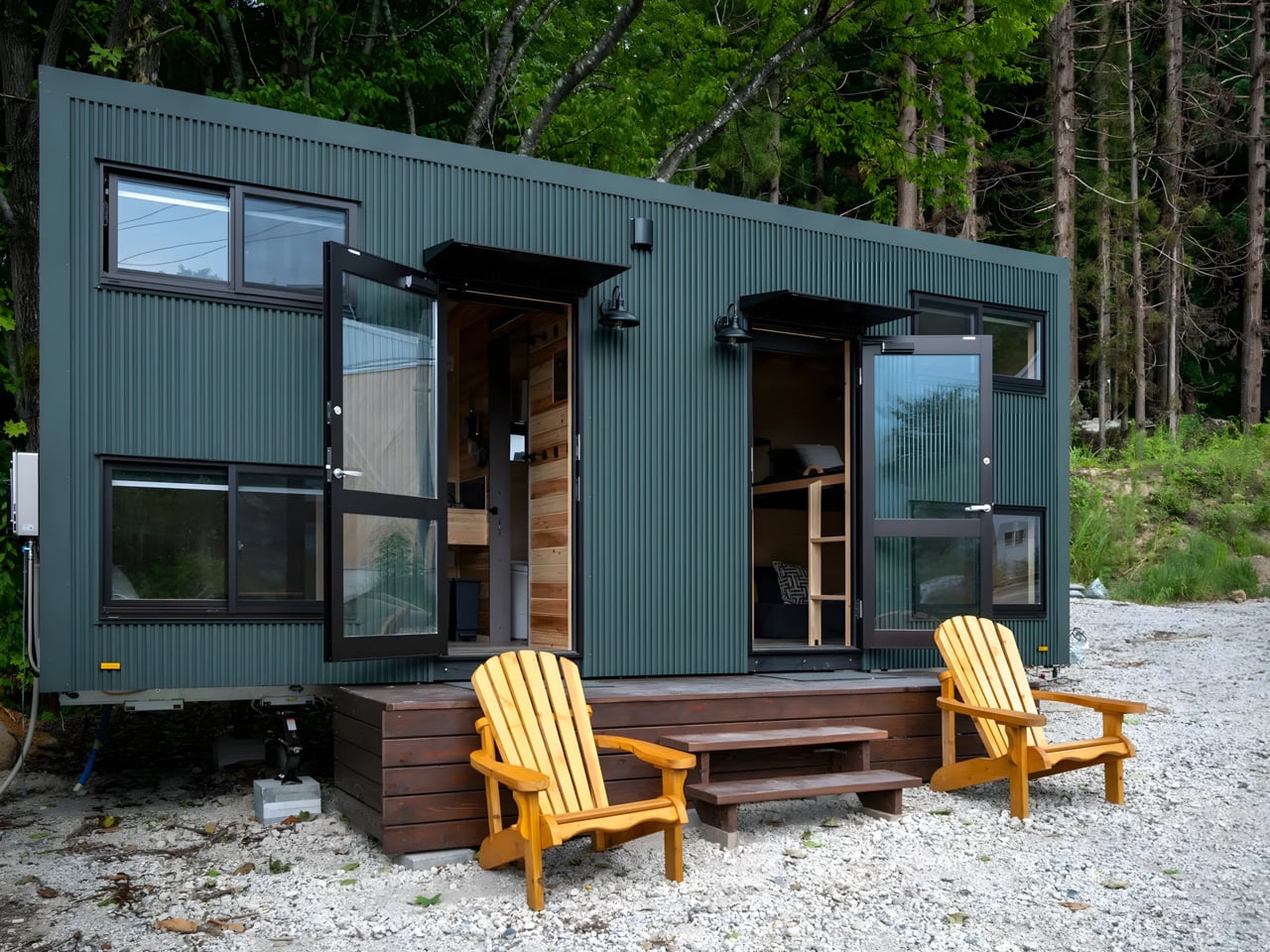
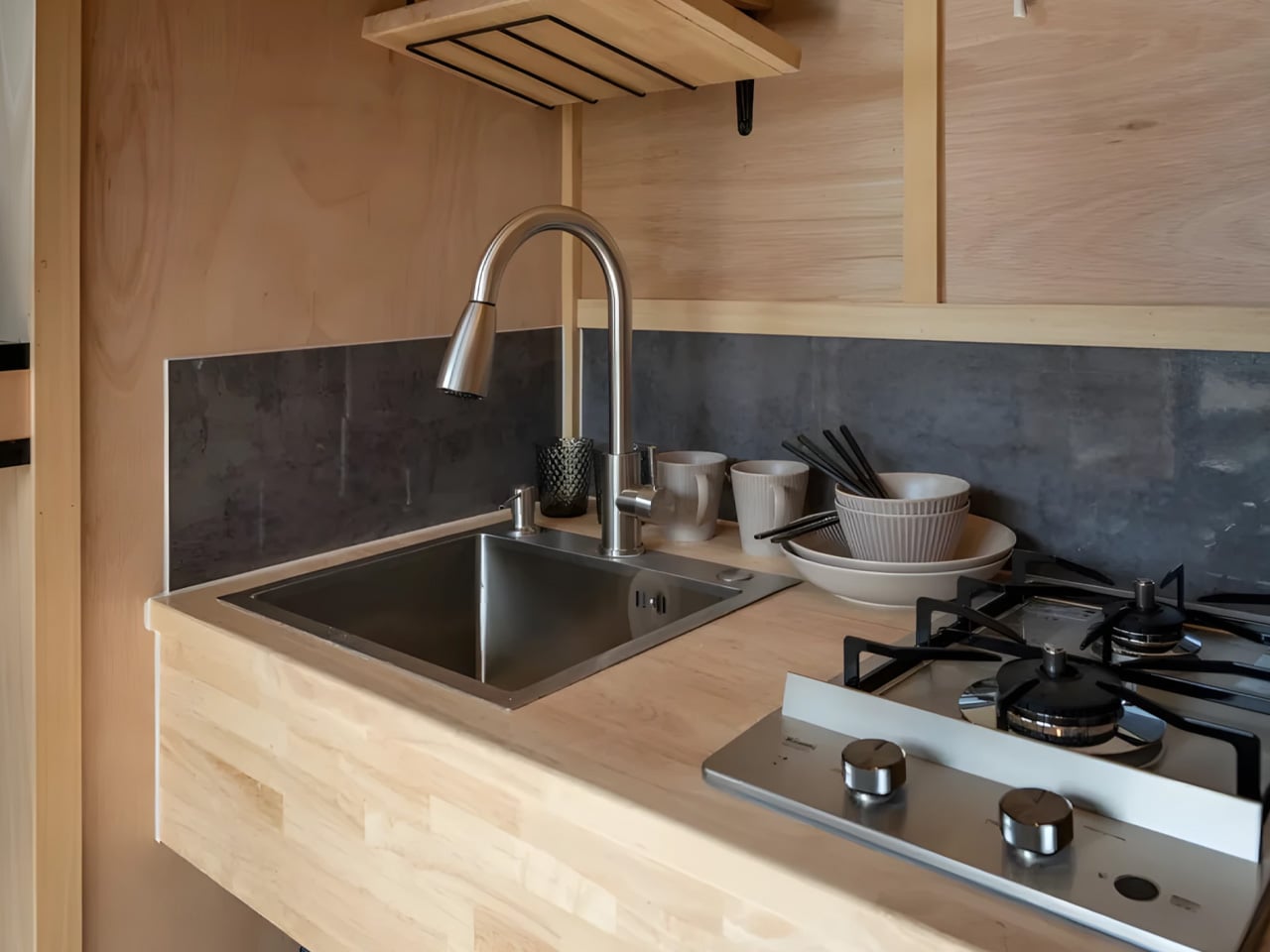
Ikigai Collective has created something remarkable with the Yamabiko, a 6.6-meter dwelling nestled in Nozawaonsen, Nagano, that challenges everything we assume about tiny house layouts. This home doesn’t squeeze one living space into its metal frame – it fits two complete, mirrored residences under a single roof. Two front doors hint at the clever secret: a perfectly mirrored layout splitting the home down the middle, where each side offers identical living spaces with lofted bedrooms, compact kitchens, and cozy lounges.
The design specifically targets staff accommodation in Japan’s seasonal resort towns, where ski instructors, hospitality workers, and summer camp employees need housing that balances privacy with efficiency. Two people live independently under one roof, each with personal kitchens and sleeping lofts, while sharing a single bathroom positioned between the two halves. The Galvalume steel cladding speaks to Japanese minimalism through its utilitarian aesthetic, handling heavy mountain snow and coastal humidity while aging gracefully and maintaining its modern edge.
What we like
- Mirrored layout provides complete independent living spaces with separate kitchens and lofts.
- Galvalume steel cladding requires minimal maintenance in extreme weather conditions.
- Compact 6.6-meter length makes towing simple with standard vehicles.
- Dual-occupancy design maximizes land efficiency and rental income potential.
What we dislike
- A single shared bathroom creates access conflicts between two residents.
- Extremely limited individual space within each 6.6-meter half.
4. Casuarina – Single-Level Living Without Compromise
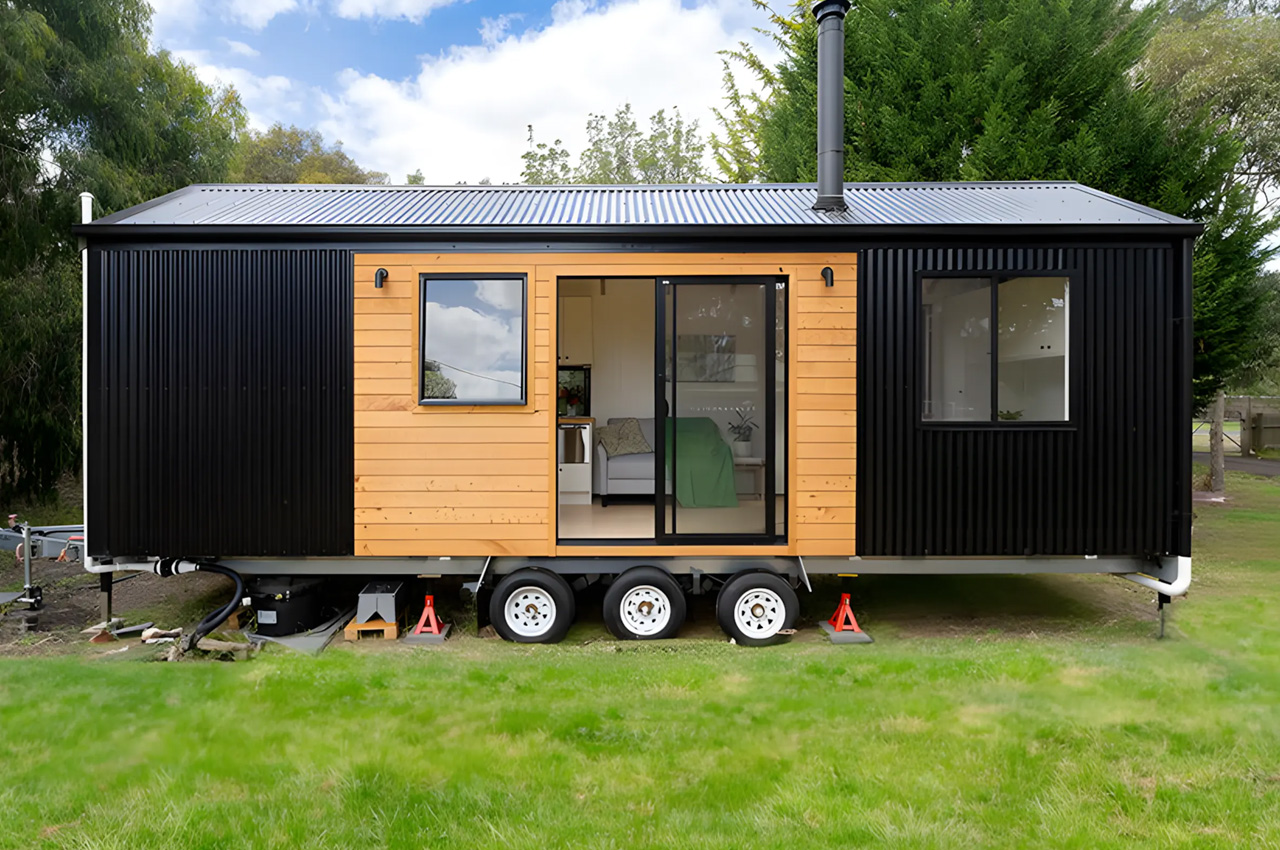
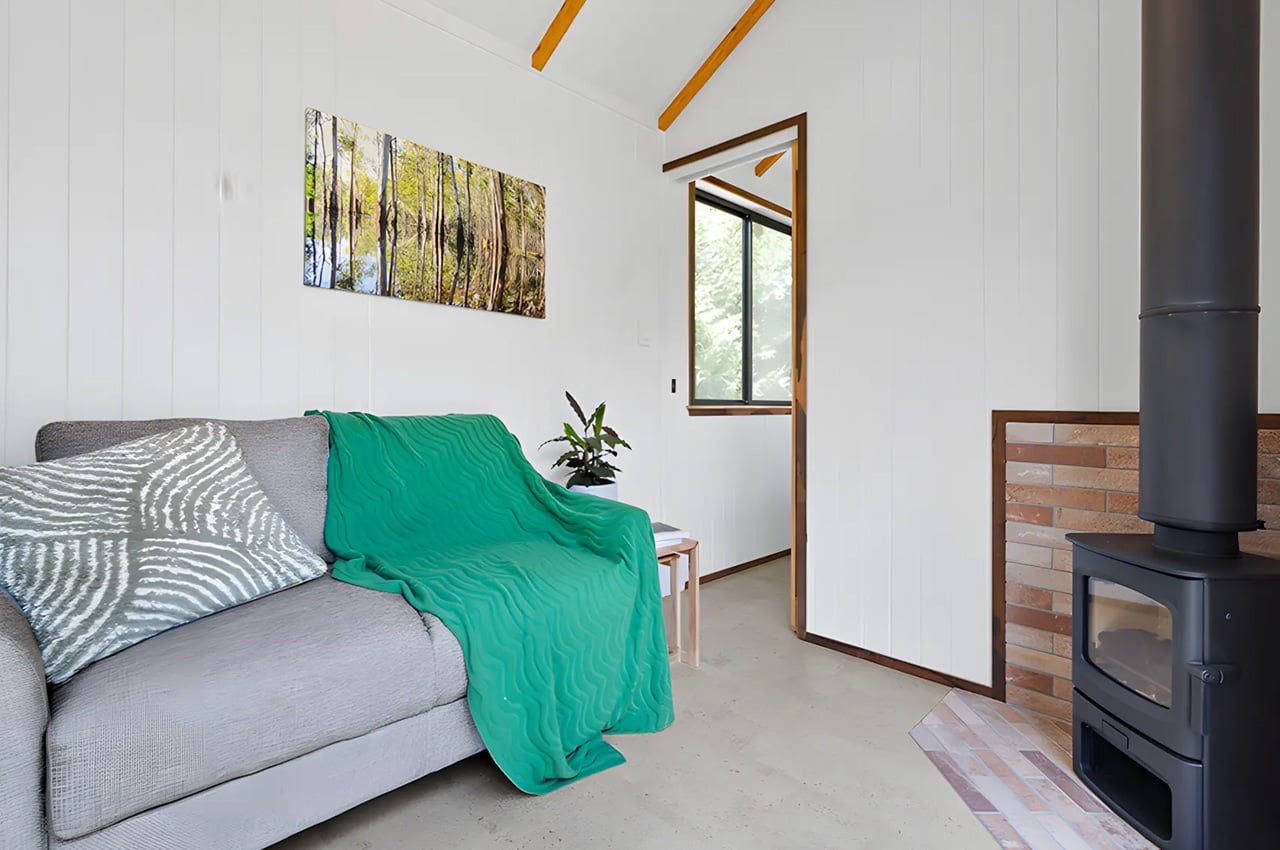
Evergreen Homes Australia designed the Casuarina specifically for people who’ve hesitated to embrace tiny living due to mobility concerns or ladder-climbing reluctance. This 8.4-meter home sits entirely on one level, creating a comfortable and cozy space for two people plus occasional guests. The black metal exterior receives timber accenting that softens the industrial edge, while the triple-axle trailer base provides stability during transport and stationary periods.
The interior occupies 18 square meters with an airy, free-flowing layout that maximizes the limited footprint. A sliding glass door leads to the living room, which includes a sofa bed functioning as guest sleeping quarters when needed. The wood-burning stove provides warmth and ambiance, while a ceiling fan circulates air during warmer months. The kitchen impresses with its completeness, featuring a breakfast bar with stool seating, dishwasher, fridge/freezer, electric oven, two-burner propane-powered stove, sink, and ample cabinetry for storage.
What we like
- Single-level design eliminates ladder climbing and improves accessibility for mobility-limited occupants.
- Well-equipped kitchen includes dishwasher and breakfast bar, rare in compact homes.
- Wood-burning stove creates a cozy ambiance beyond its simple heating function.
- Triple-axle trailer provides superior stability during towing and when parked.
What we dislike
- The 8.4-meter length limits the interior space to 18 square meters.
- Two-person capacity feels restrictive for families or frequent entertaining.
5. Hartley – The Black Beauty Built for Families
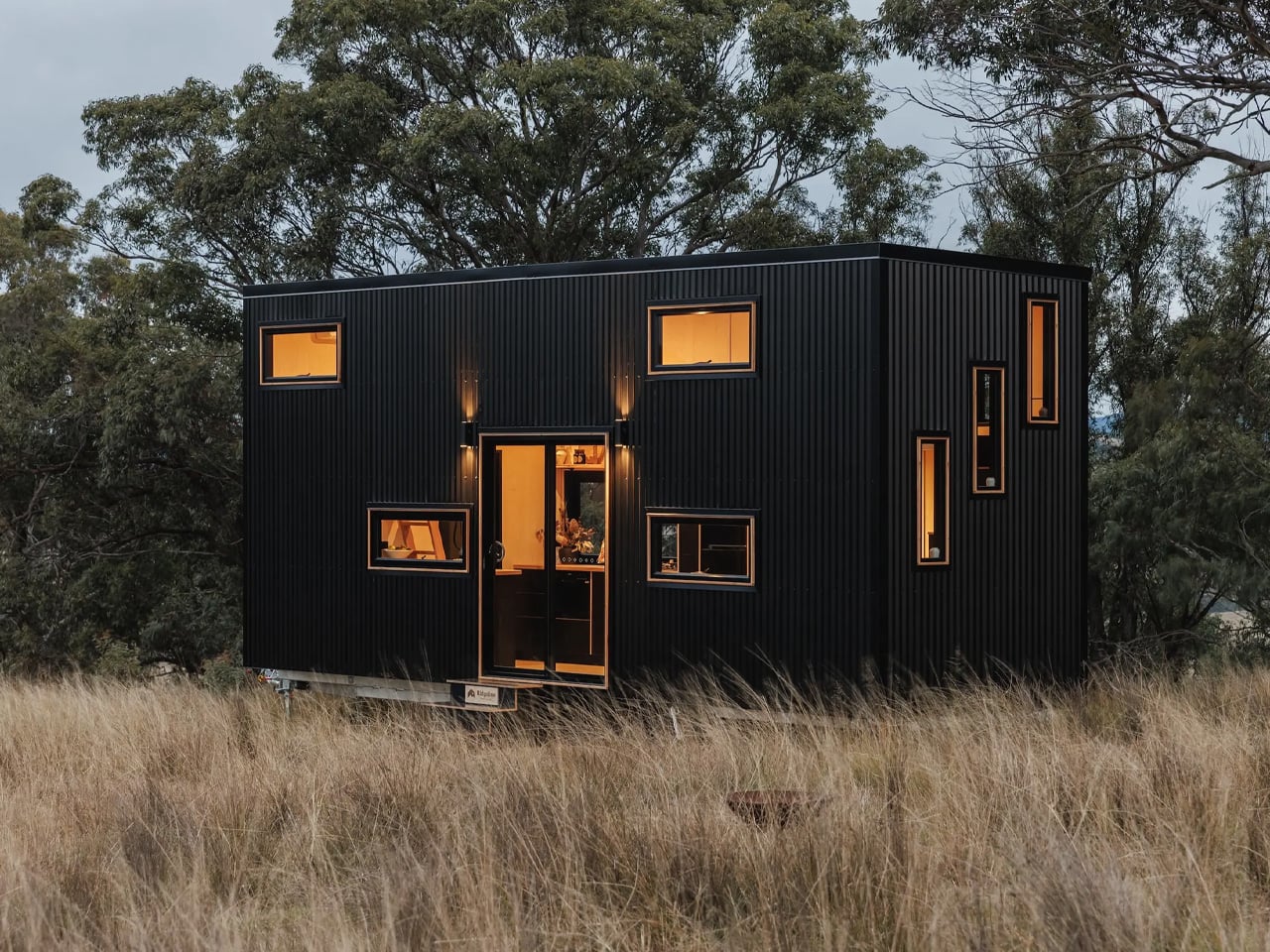
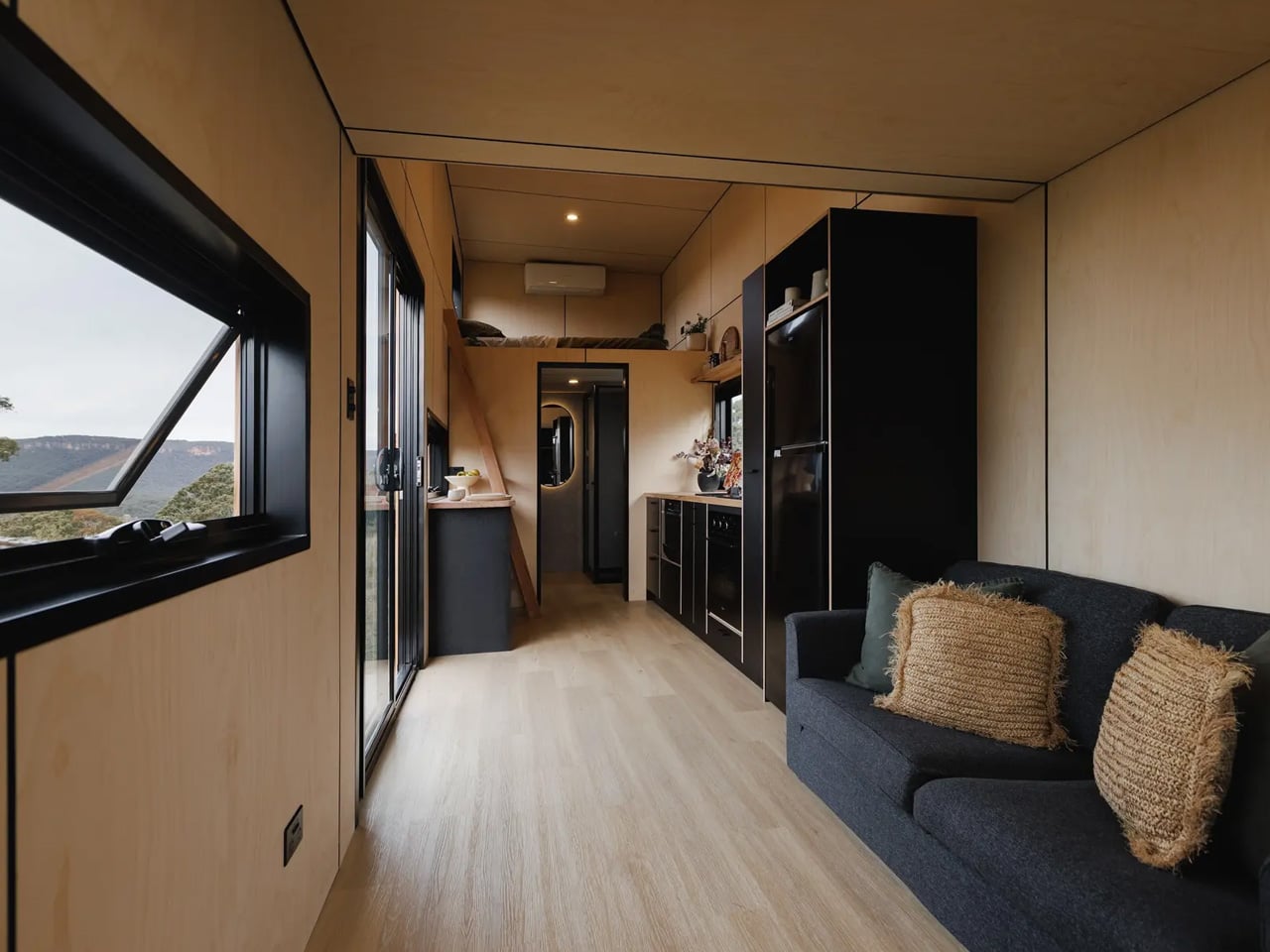
Ridgeline Tiny Homes created the Hartley with families in mind, stretching 27.6 feet to provide space rarely seen in tiny dwellings. This home accommodates a family of four comfortably through clever space-saving layouts that make every square inch count. Built on a double-axle trailer, the black metal cladding combines with generous glazing that floods the interior with natural light throughout the day, creating an environment that never feels dark or cramped despite the compact dimensions.
You enter through double glass doors into a 290-square-foot floor space finished in warm plywood. The kitchen sits near the entrance, equipped with an oven featuring a four-burner propane-powered stove, sink, dishwasher, fridge/freezer, custom cabinetry, and a pull-out pantry that maximizes storage capacity. A two-person breakfast bar provides casual dining space, while the connected living room includes a sofa, small deck, and storage-integrated staircase that serves dual purposes. The home runs on standard RV-style hookup, making campground and established tiny home community connections straightforward.
What we like
- 27.6-foot length provides genuine family accommodation for four people.
- Generous glazing creates a naturally bright interior throughout the day.
- Storage-integrated staircase serves a dual function efficiently.
- Standard RV-style hookup simplifies connection at campgrounds and communities.
What we dislike
- An extended length requires heavy-duty towing equipment and limits mobility.
- 290 square feet still feels tight when all four family members occupy simultaneously.
6. Vagabond Haven’s Tiny Home – The Off-Grid Champion That Compromises Nothing
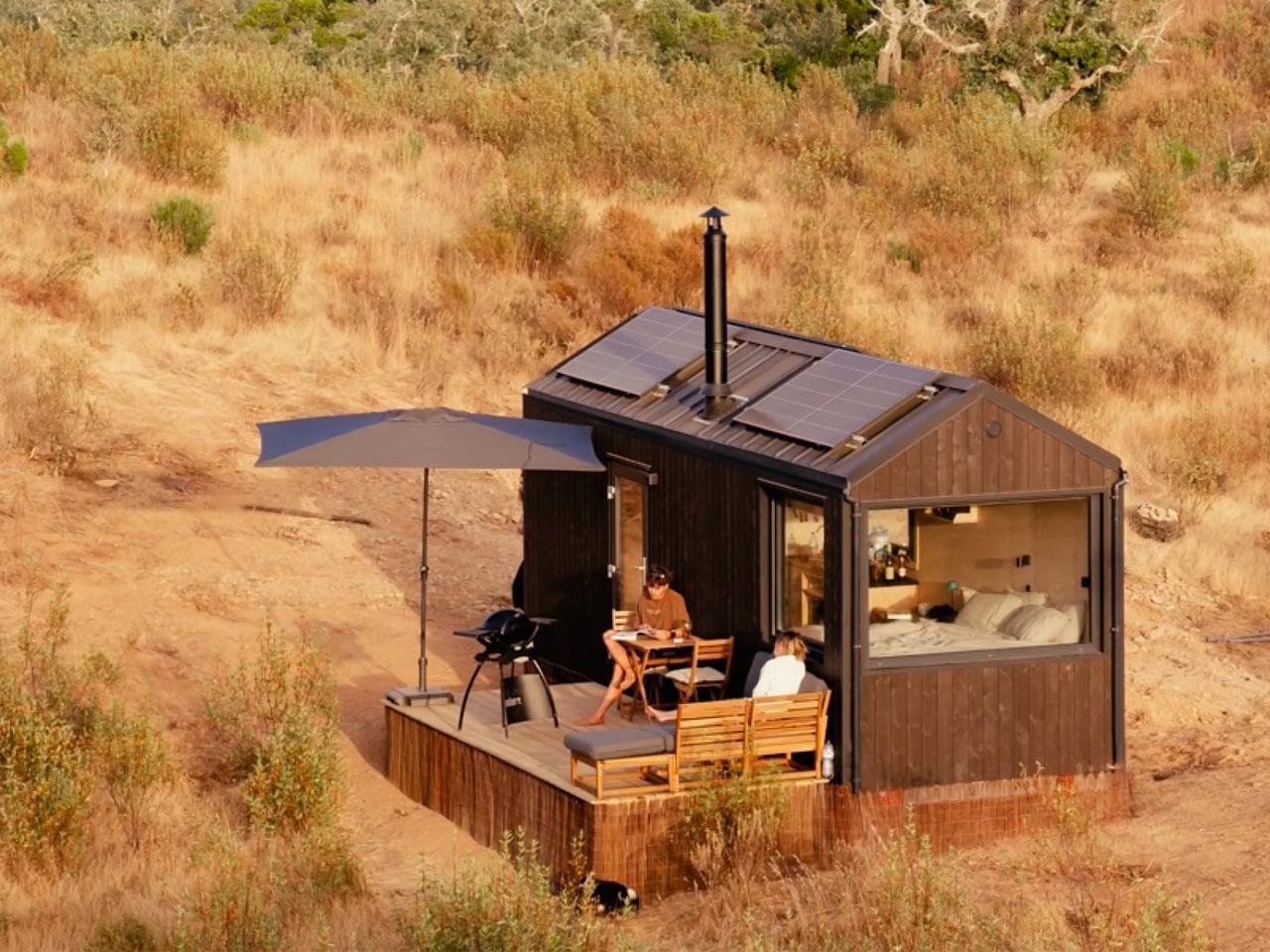
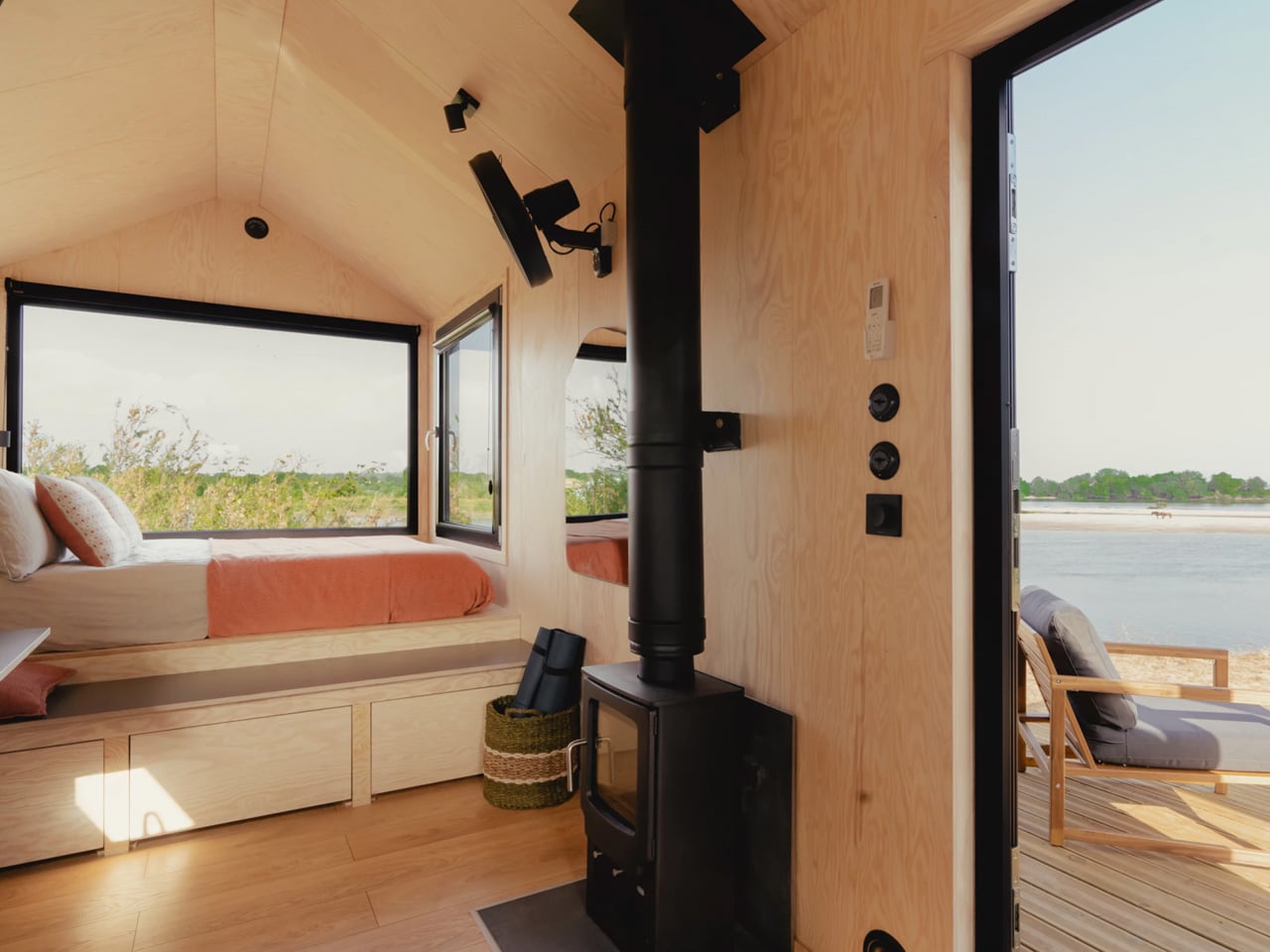
Vagabond Haven has unveiled a 7.2-meter tiny house proving that off-grid living doesn’t require sacrificing modern comforts. This recently completed dwelling demonstrates how thoughtful design delivers genuine self-sufficiency within a modest footprint, functioning equally well as a vacation retreat or income-generating rental property. Solar panels crown the black-painted spruce siding exterior, working with battery arrays to provide consistent power regardless of weather conditions while maintaining a contemporary aesthetic appeal.
The comprehensive approach to self-sufficiency includes solar panels, a gas water heater, a gas cooktop, a refrigerator, a composting toilet, and optional water tanks, creating a genuinely independent system. Occupants can disconnect from municipal services while maintaining modern conveniences, making this ideal for remote locations or environmentally conscious owners seeking to minimize utility dependence. Though this model can be permanently installed on a plot, its trailer-based construction allows relocation whenever desired. The pictured rental includes an optional deck that effectively extends the living area outdoors, creating a seamless transition between interior and exterior spaces.
What we like
- Complete off-grid capability with solar panels and battery storage eliminates utility bills.
- The composting toilet removes the need for septic systems or sewer connections.
- The optional deck extends the functional living space with a seamless indoor-outdoor transition.
- Rental income potential turns a dwelling into an investment property.
What we dislike
- Significant upfront investment is required for solar power systems and batteries.
- Limited to two-person comfortable occupancy in a 7.2-meter length.
7. Hidden Mountain Tiny Villa – Rustic Charm Meets Modern Function
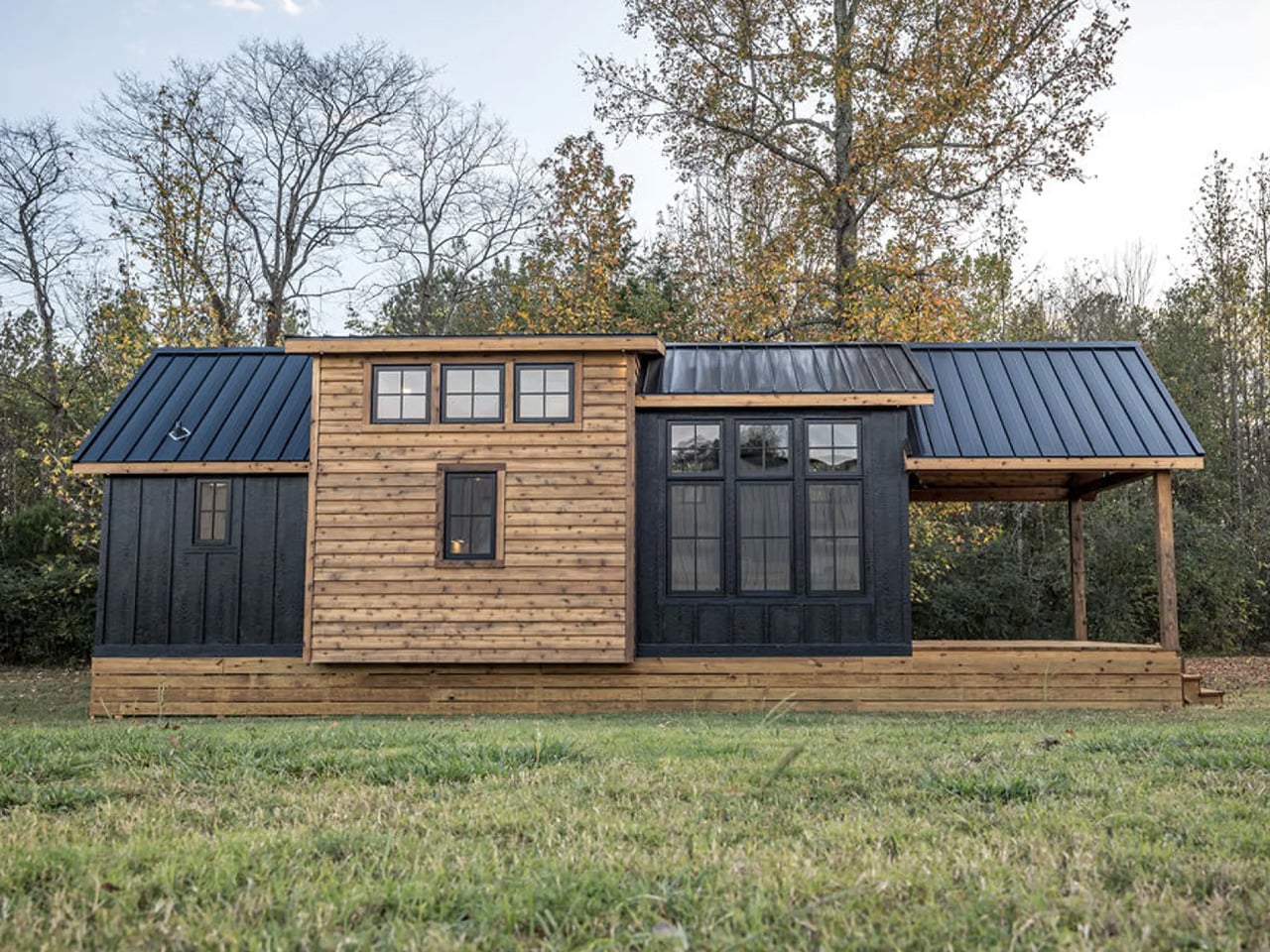
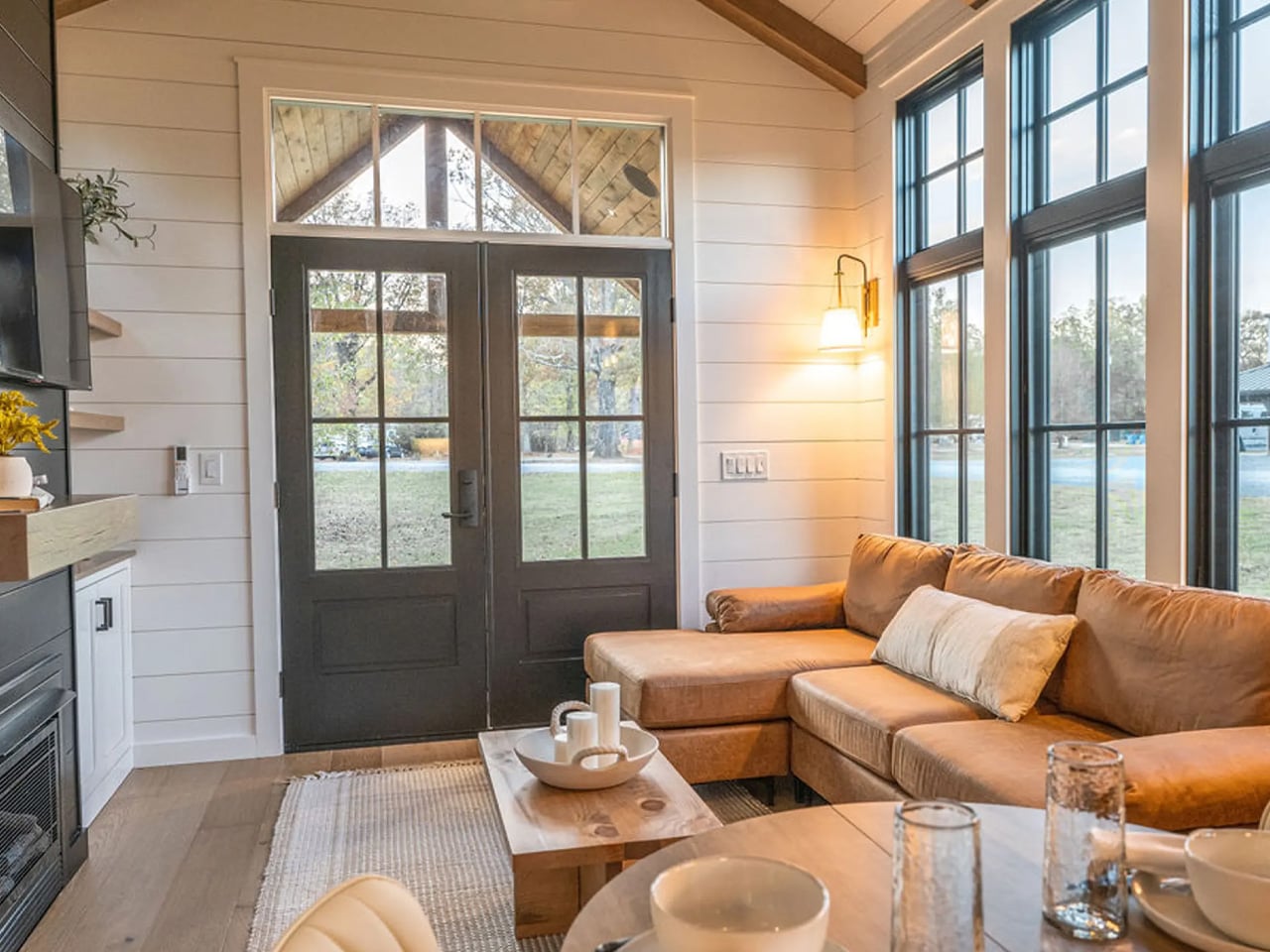
This charming tiny home bridges classic and modern design elements to create a living space that feels like stepping into a storybook cottage. The exterior showcases elegant shiplap cladding that provides timeless rustic appeal, while the sturdy metal roof ensures durability and adds contemporary contrast. A spacious porch welcomes visitors and residents alike, offering an ideal spot for morning coffee or evening relaxation while blending seamlessly with the interior aesthetic.
Entering the home reveals a spacious and free-flowing living area bathed in natural light from well-placed windows. The L-shaped sofa provides ample seating that makes hosting guests or family movie nights genuinely comfortable rather than cramped. A coffee table and entertainment center complete the living setup, while integrated storage solutions keep clutter controlled. The fireplace adds warmth and ambiance that transforms the space from merely functional to genuinely cozy, creating an atmosphere that makes you want to curl up with a book and forget the outside world exists.
What we like
- Shiplap exterior creates an authentic rustic aesthetic with timeless appeal.
- Spacious porch extends usable living area outdoors.
- The L-shaped sofa provides generous seating, rare in compact homes.
- Fireplace adds genuine warmth and creates a cozy ambiance.
What we dislike
- Wood shiplap exterior requires regular maintenance and weatherproofing.
- Larger footprint reduces mobility compared to more compact designs.
8. eONE XL – Japanese-Inspired Living Perfected
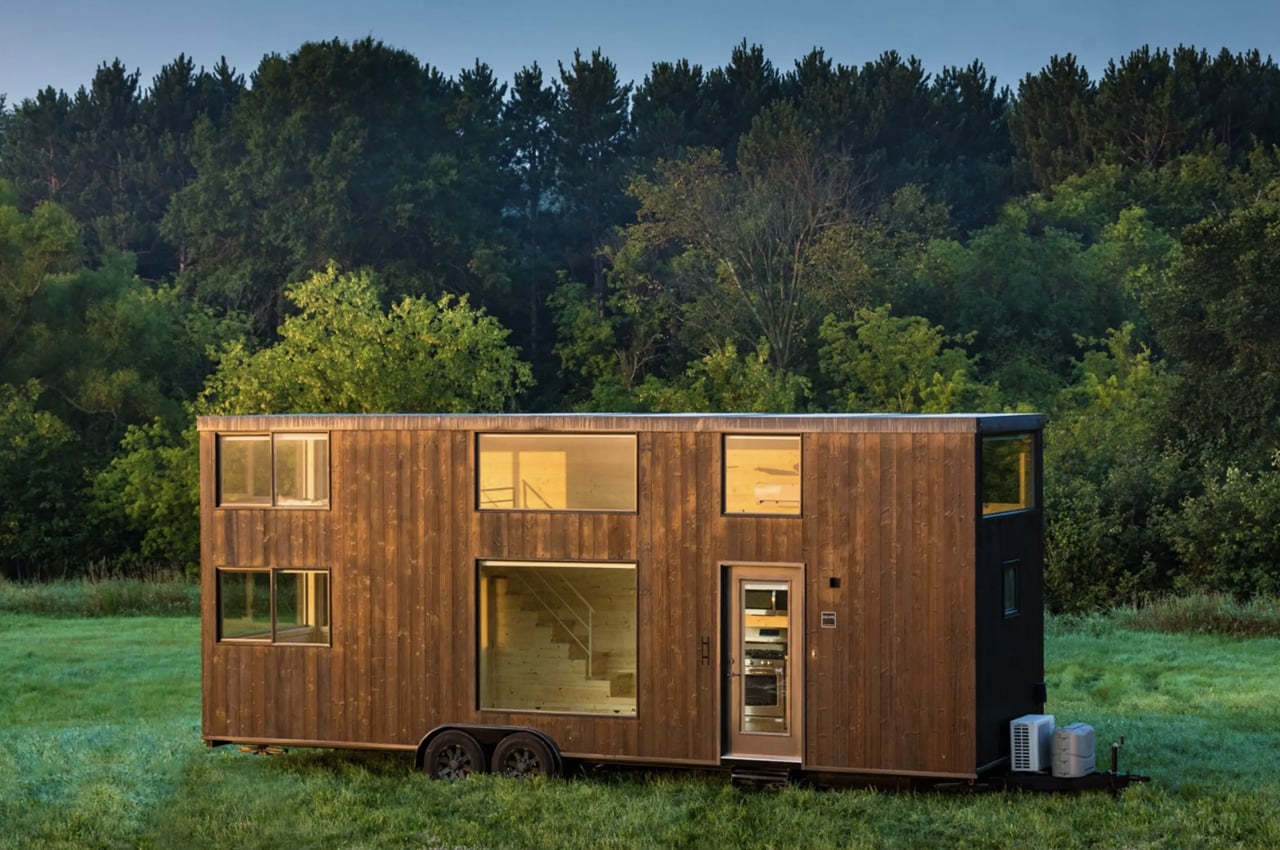
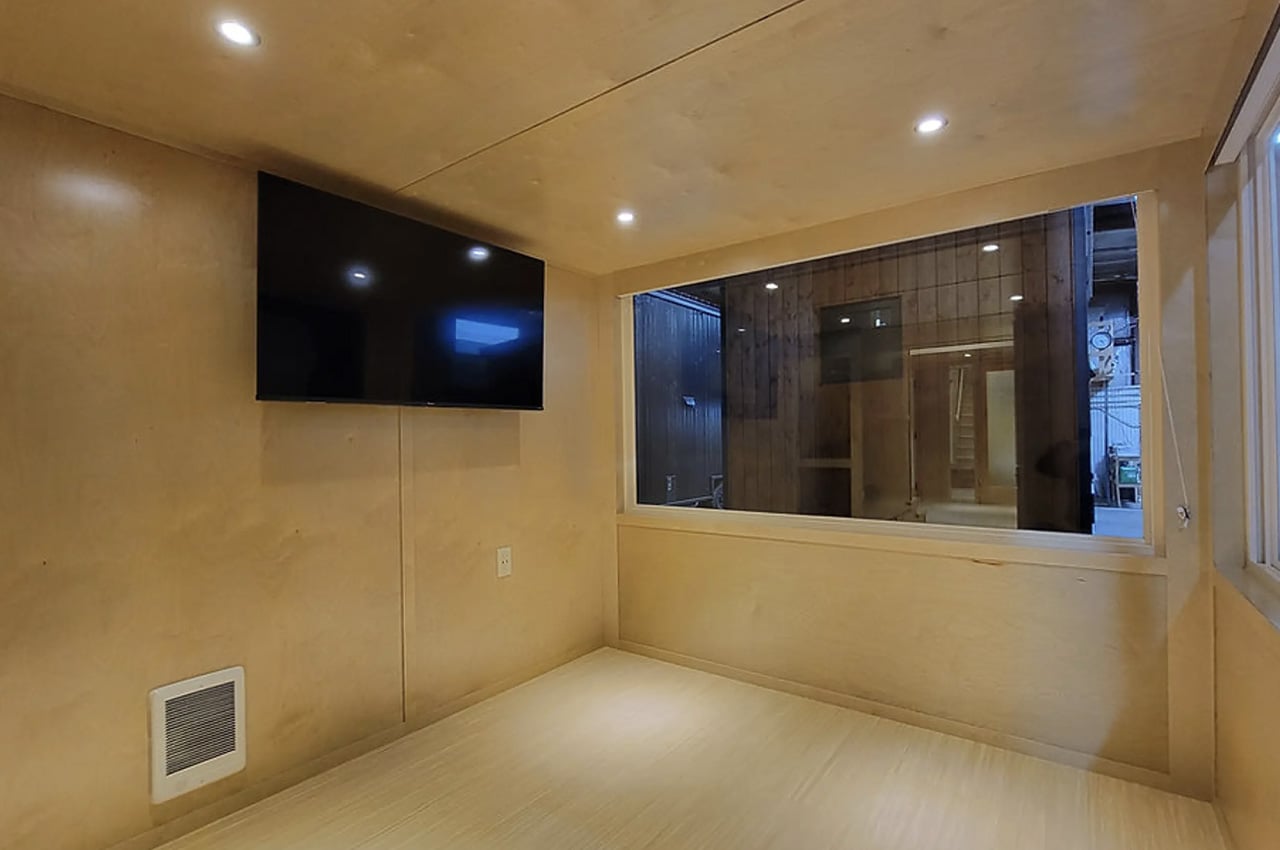
Escape has reimagined its popular One and One XL models with the eONE XL, creating a more spacious, light-filled home that elevates the micro-living experience. Based on a double-axle trailer, this 30-foot home features an 8.6-foot width and a distinguished Japanese-style charred wood exterior that protects against decay and bugs naturally. The charring technique, known as shou sugi ban, creates a striking black finish that requires minimal maintenance while providing superior weather resistance.
Large windows define the eONE XL experience, allowing natural light to stream freely throughout the day and creating an interior that feels warm and inviting. The ‘e’ in its name signifies all-electric appliances, reflecting modern efficiency standards and eliminating propane dependence. As you enter, a spacious and well-designed kitchen welcomes you with pantry storage, fridge/freezer, microwave, induction cooktop, electric oven, sink, generous cabinetry, and a washer/dryer. This level of kitchen functionality rivals conventional homes, while the additional storage and floor space throughout the home address common tiny living complaints about insufficient room for belongings.
What we like
- Japanese charred wood exterior provides natural protection against decay and insects.
- All-electric appliances eliminate propane tanks and refilling hassles.
- Large windows create an exceptionally light-filled interior.
- Full-size washer/dryer eliminates laundromat trips.
What we dislike
- The 30-foot length makes frequent relocation impractical.
- All-electric design requires consistent power access or substantial solar investment.
9. Spruce – The 20-Footer That Gets Everything Right
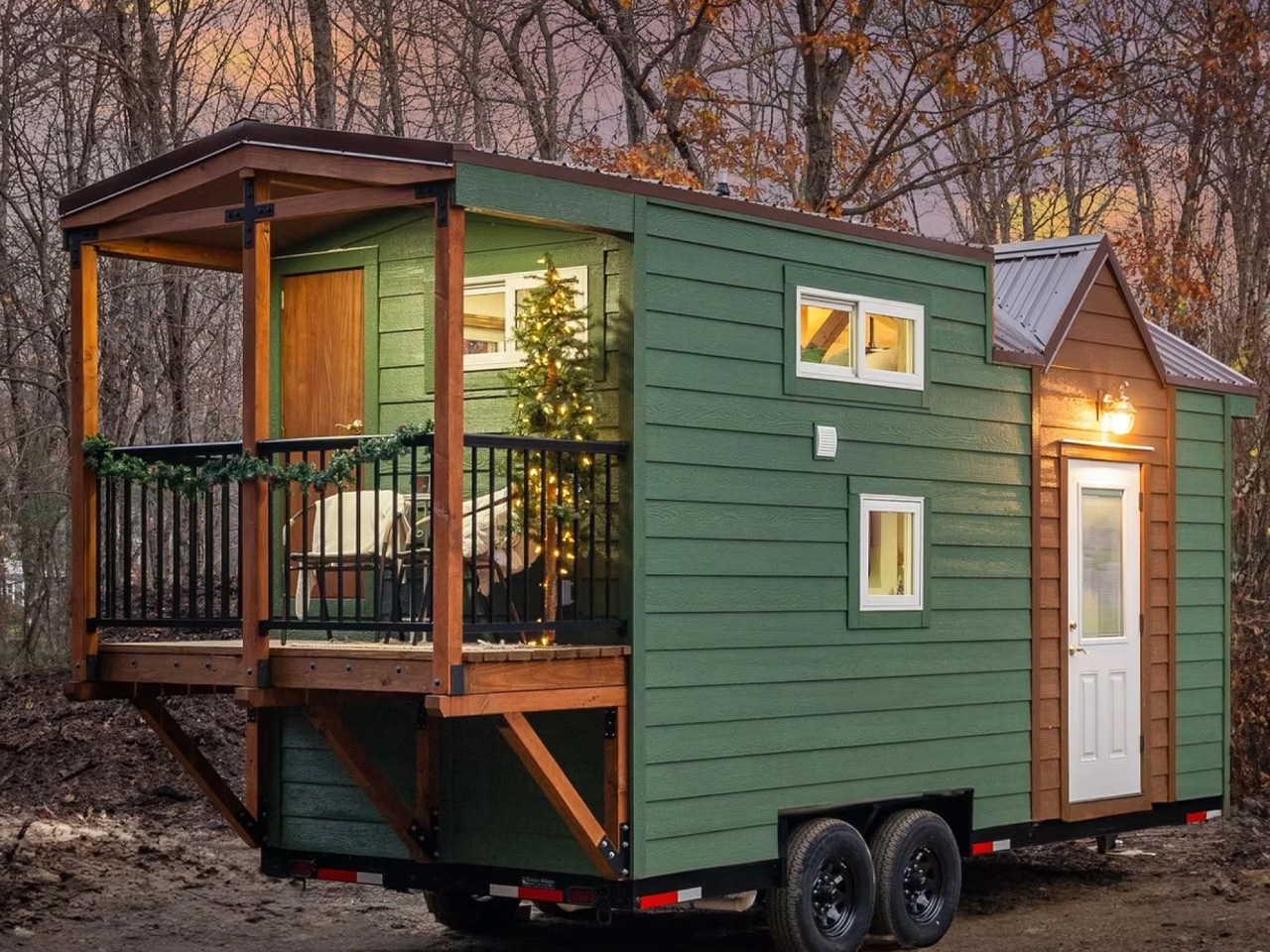
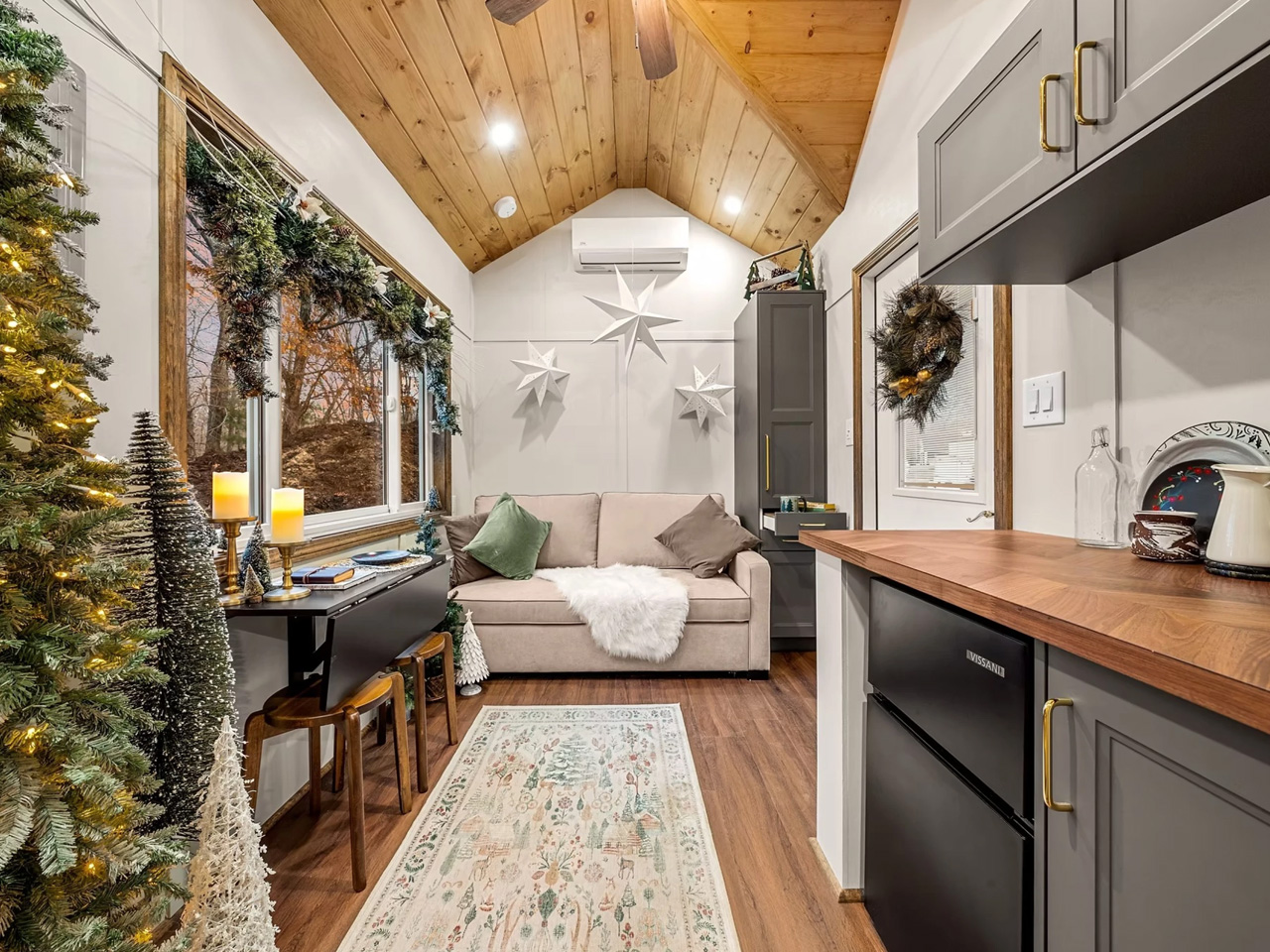
Backcountry Tiny Homes cuts through the noise with the Spruce, a 20-foot home that prioritizes smart design over unnecessary frills. Built on a double-axle trailer, it extends to 24 feet thanks to a covered balcony, transforming outdoor space into a genuine living area extension. At 8.5 feet wide, it maintains road-legal dimensions while feeling surprisingly spacious inside, proving that thoughtful planning matters more than sheer square footage.
The living room punches above its weight with floor-to-ceiling windows bringing serious natural light that makes the space feel twice its actual size. A sleeper sofa serves double duty as comfortable seating and a guest bed when friends visit, while smart built-ins keep clutter controlled. The loft bedroom shows why Backcountry understands tiny living, with a lowered platform providing actual headroom for getting dressed. Under-bed storage swallows seasonal clothes and extra bedding without creating visual chaos, while two people sleep comfortably with enough room for nightstands and personal touches, making it feel like home rather than a hotel room.
What we like
- Covered balcony extends usable space by 4 feet and functions in most weather.
- Floor-to-ceiling windows eliminate a cave-like atmosphere with abundant natural light.
- Lowered loft platform provides genuine headroom for comfortable dressing.
- The drop-leaf table expands for dining, then folds for floor space flexibility.
What we dislike
- The 24-foot total length requires substantial trucks beyond standard vehicle capacity.
- Base kitchen offers limited counter space and basic appliances for serious cooking.
10. Fujitsubo – The 3D-Printed Future of Affordable Housing
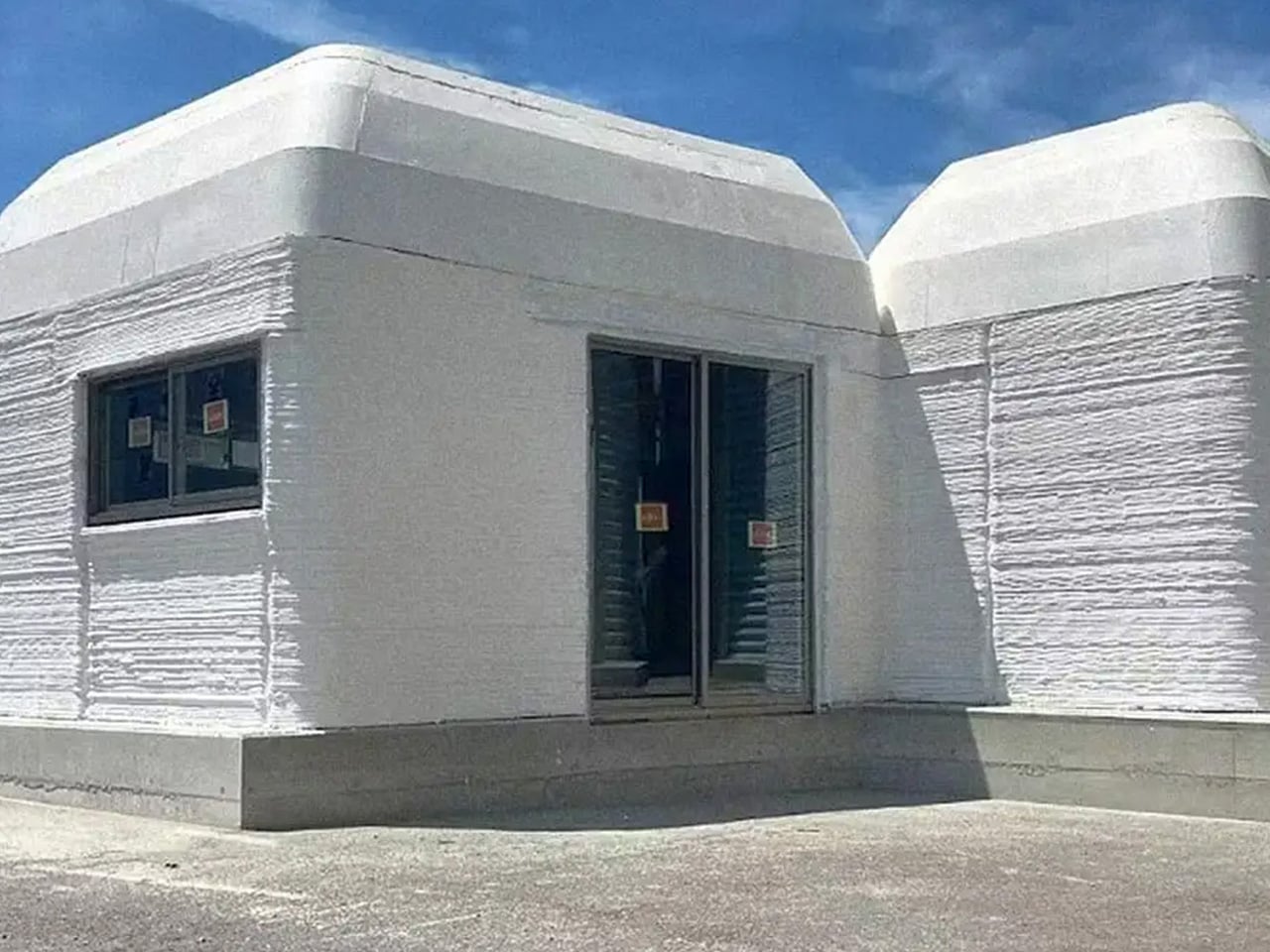
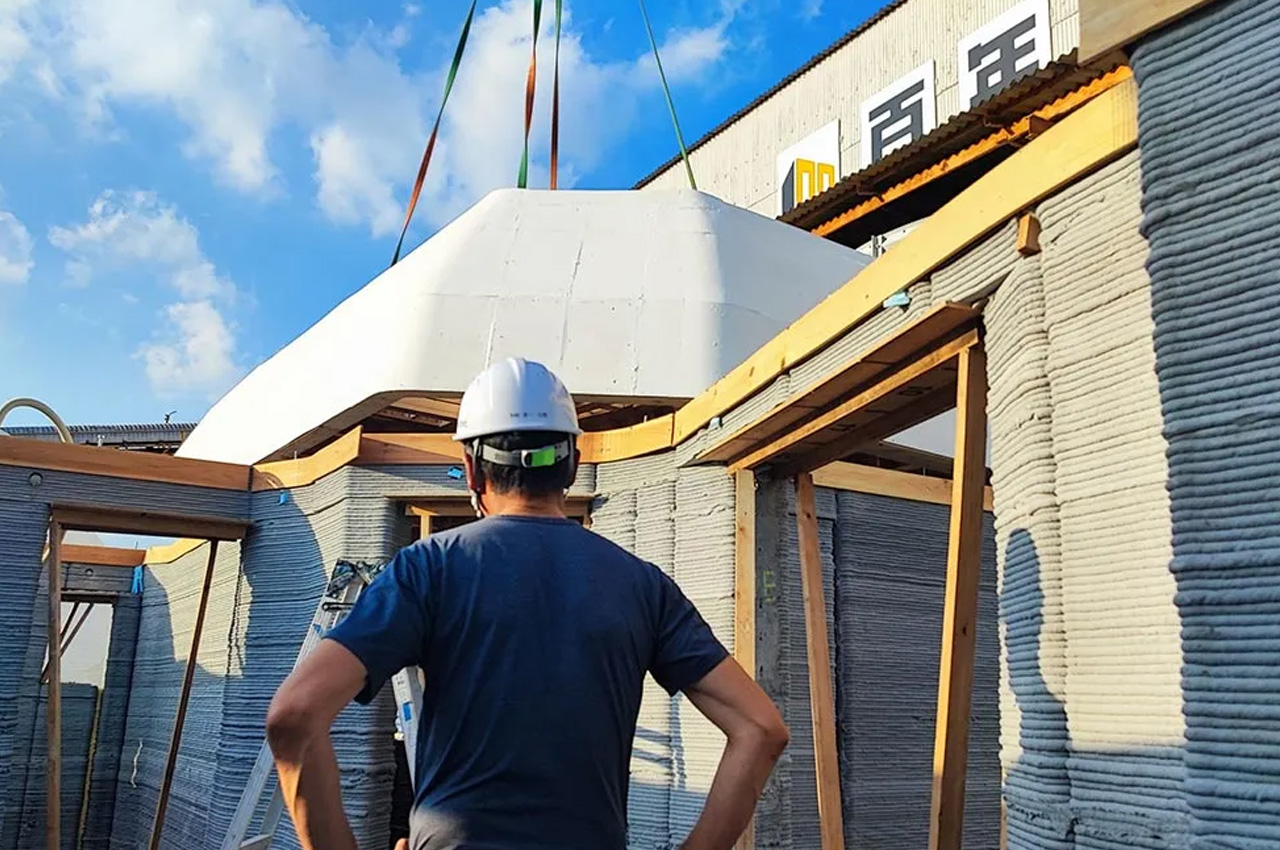
Japanese construction startup Serendix has unveiled the Fujitsubo, a 3D-printed home that costs approximately $37,600 – about the same as a car. This small dwelling occupies 538 square feet, dramatically smaller than the average American home but perfectly sized for couples or solo occupants seeking affordable housing solutions. The compact footprint contributes directly to the economical price tag, making homeownership accessible to people priced out of conventional real estate markets.
The 3D printing construction method offers multiple advantages beyond cost savings. This technique reduces construction errors, saves significant time compared to traditional building methods, and simplifies the entire process by eliminating tedious steps. The Fujitsubo meets Japanese earthquake codes and European insulation standards, proving that innovative construction doesn’t mean compromising safety or comfort. The home features one bedroom, one bathroom, and an open living room connected to a kitchen, providing all essential spaces within its efficient layout. This proof-of-concept demonstrates how technology can address housing affordability crises while maintaining quality and livability.
What we like
- $37,600 price point makes homeownership accessible at car-level costs.
- 3D printing reduces construction time and eliminates many traditional building errors.
- Meets Japanese earthquake codes and European insulation standards.
- 538 square feet provides a comfortable space for couples or individuals.
What we dislike
- Limited availability outside Japan restricts access to this affordable option.
- Single bedroom and bathroom configuration limits family or roommate arrangements.
Final Thoughts
The tiny home projects showcased this year demonstrate how far the movement has evolved from its experimental origins. These aren’t compromise dwellings or temporary solutions – they’re thoughtfully designed homes that address real housing needs while pushing architectural boundaries. From the Gunyah’s transformable Australian charm to the Fujitsubo’s 3D-printed affordability, each project solves specific challenges with intelligence and creativity that deserve recognition.
What stands out most is the diversity of approaches. Vertical towers maximize urban plots, mirrored layouts double occupancy efficiency, single-level designs prioritize accessibility, and off-grid systems enable true independence. These ten homes prove that tiny living has matured into a legitimate housing category offering solutions for families, remote workers, seasonal employees, and anyone seeking sustainable living without sacrificing modern comforts. The future looks exceptionally bright.
The post Best Tiny Homes of 2025: 10 Projects You Need to See first appeared on Yanko Design.
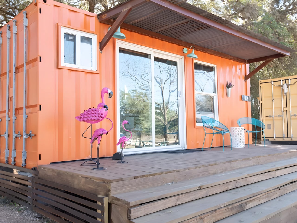
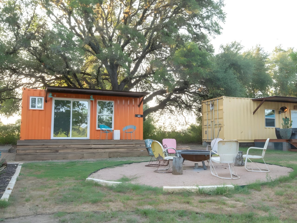
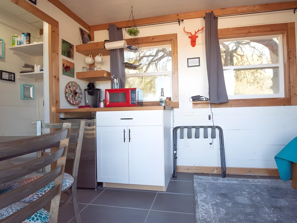
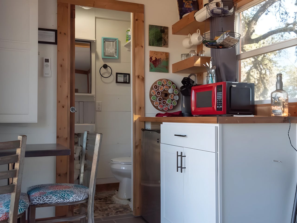
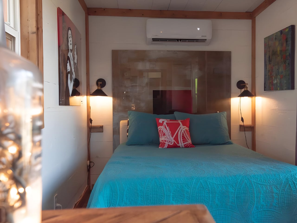
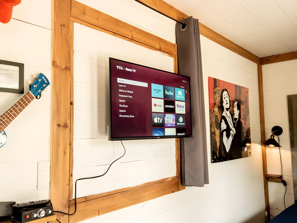
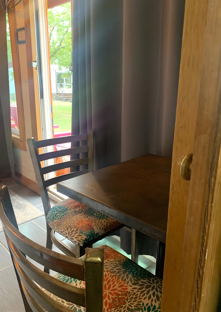
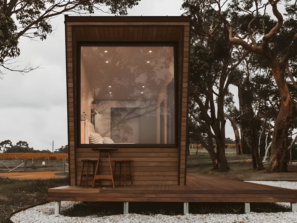
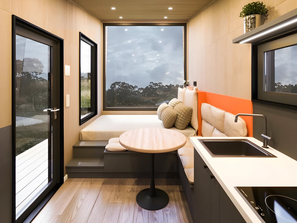
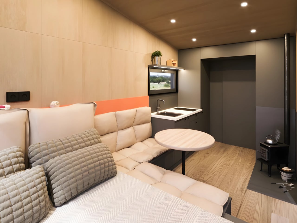
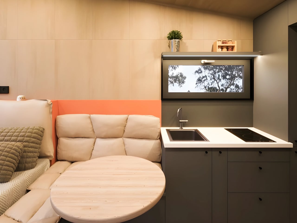

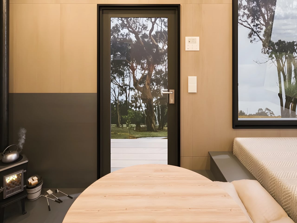
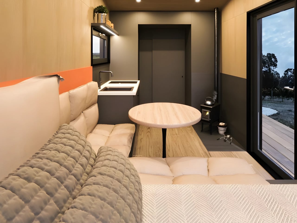
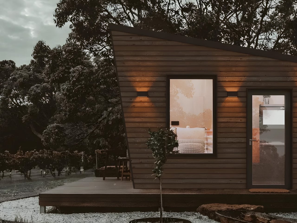





















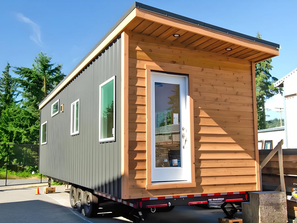
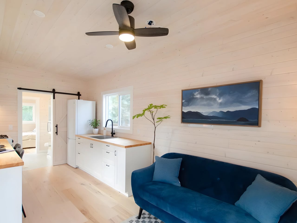
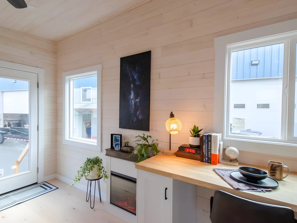
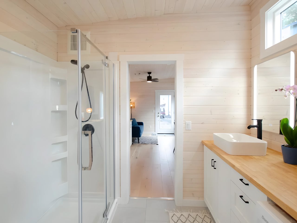
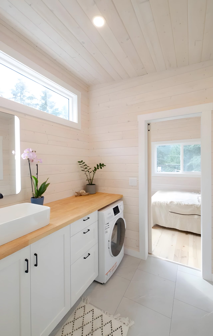
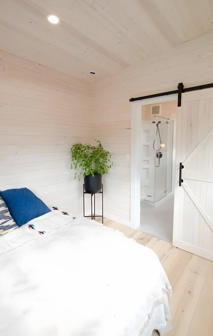
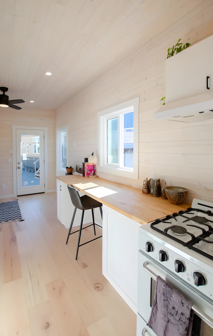
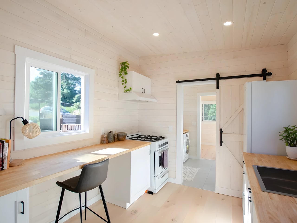
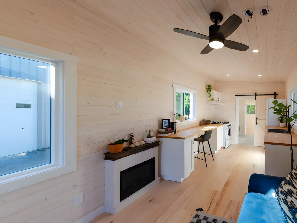
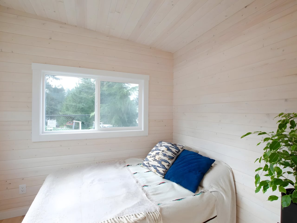
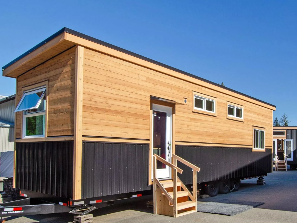
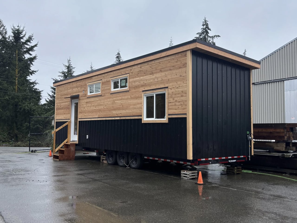
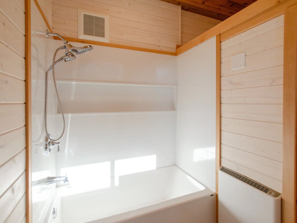
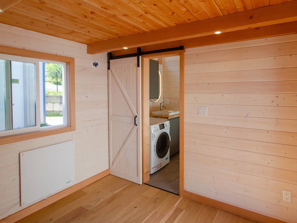
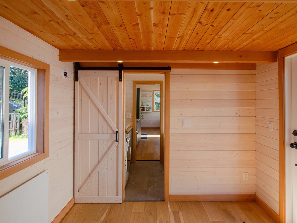
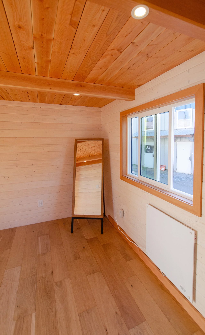
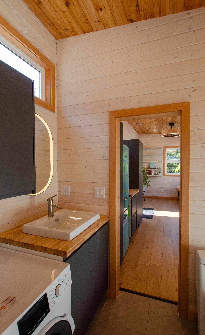
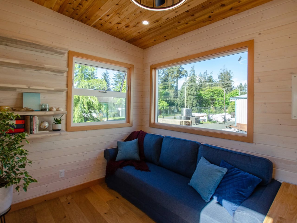
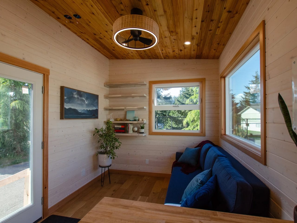
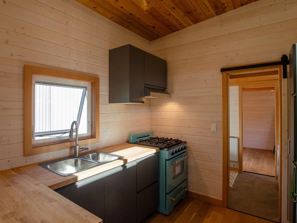
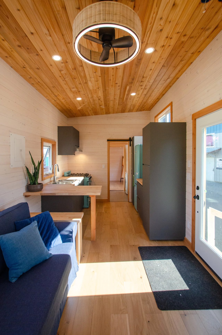
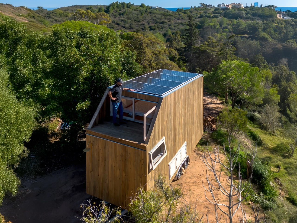

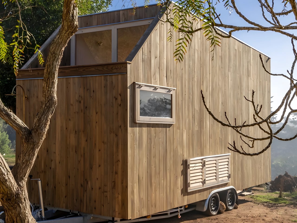
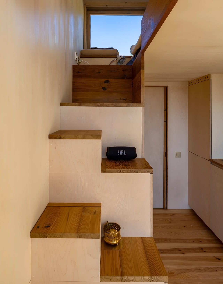
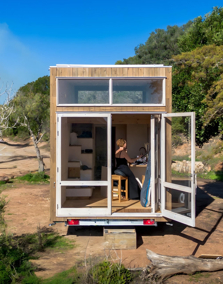
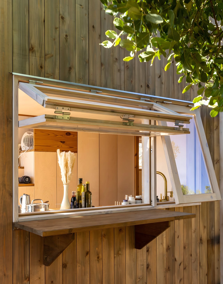
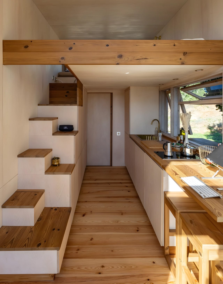
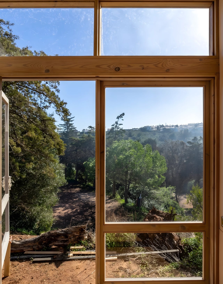
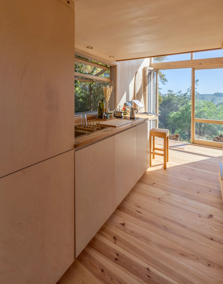
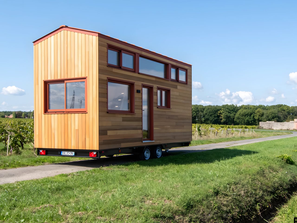
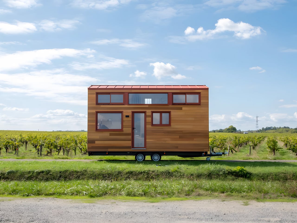
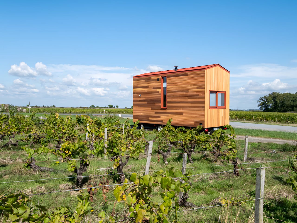
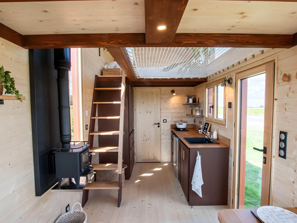
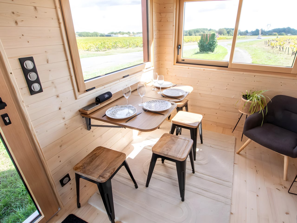
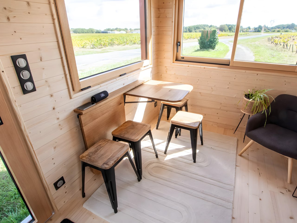
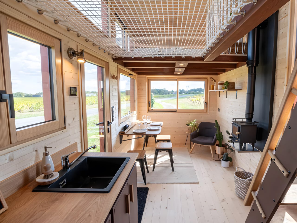
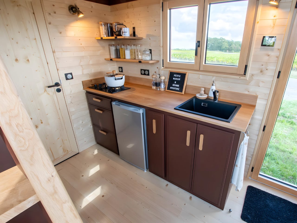
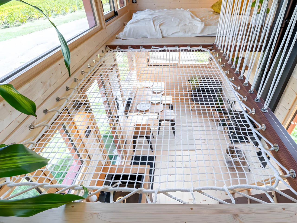
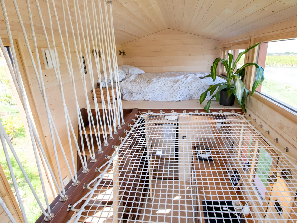
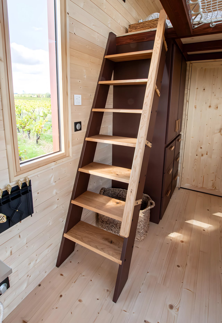
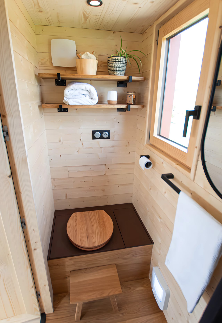
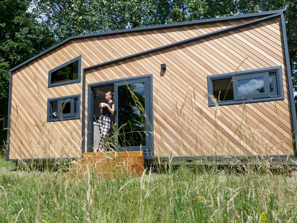
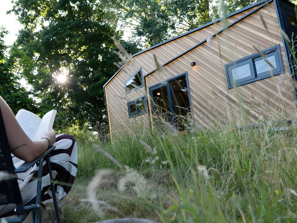
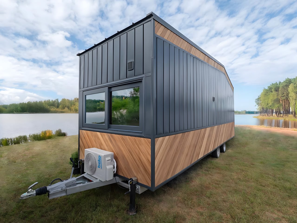
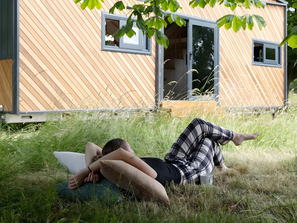 ‘
‘ 