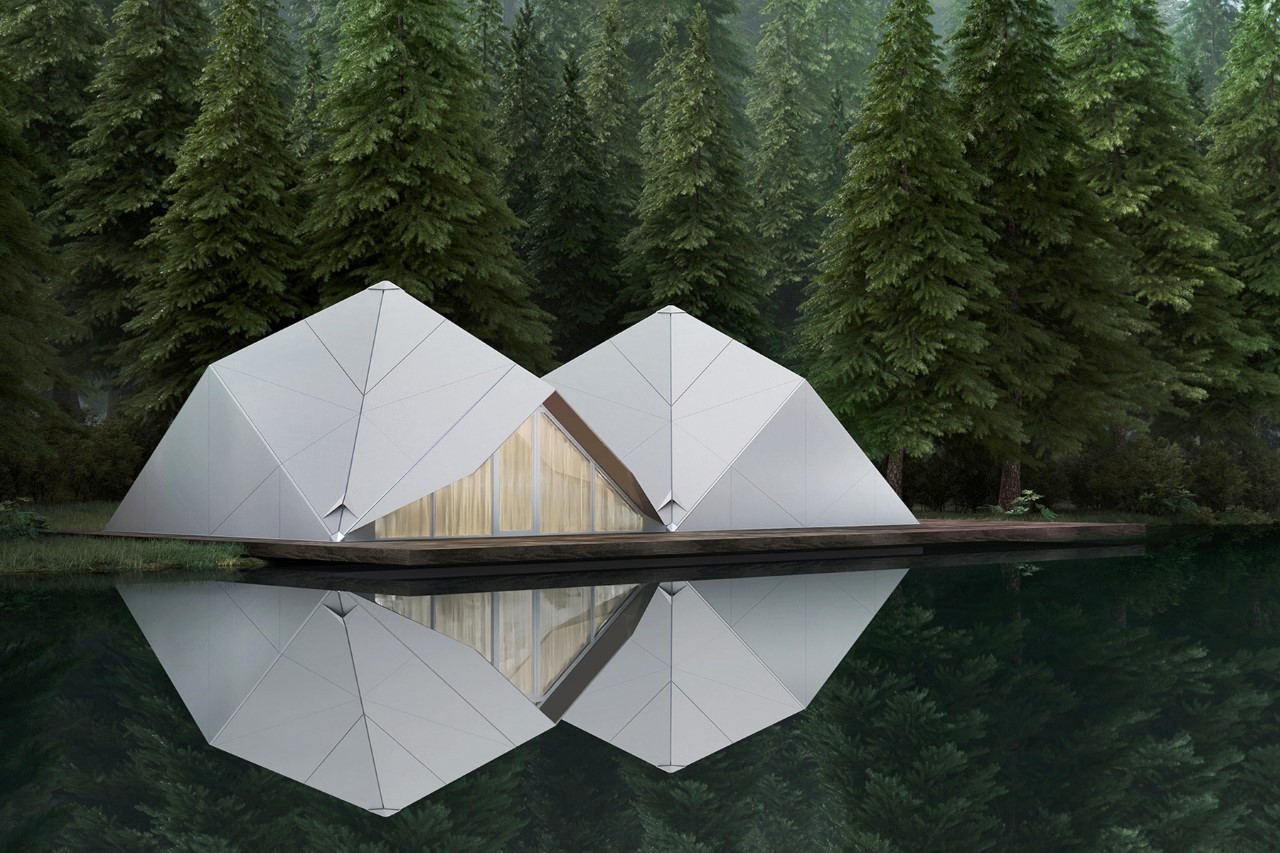
Imagine a house that can adapt to any environment, from bustling cityscapes to serene mountain ranges. This is the vision behind the Infinity Mobile Architecture, an award-winning design by A.L.P.S. that’s redefining the concept of living spaces. Cities are getting saturated and as a result, people are leaving their urban lives behind, looking for a livable habitat in lesser-occupied areas. Designed to help you build a home with minimal effort, time, and destruction to the surroundings, the Infinity Mobile Architecture system by A.L.P.S. gives you a flexible home that can be rapidly constructed on any kind of terrain and in any climate. Relying on clever origami, the Infinity homes are stable and offer dynamic and aesthetic livable spaces that let you get away from the city without necessarily leaving the comforts of an urban home.
Designer: A.L.P.S.
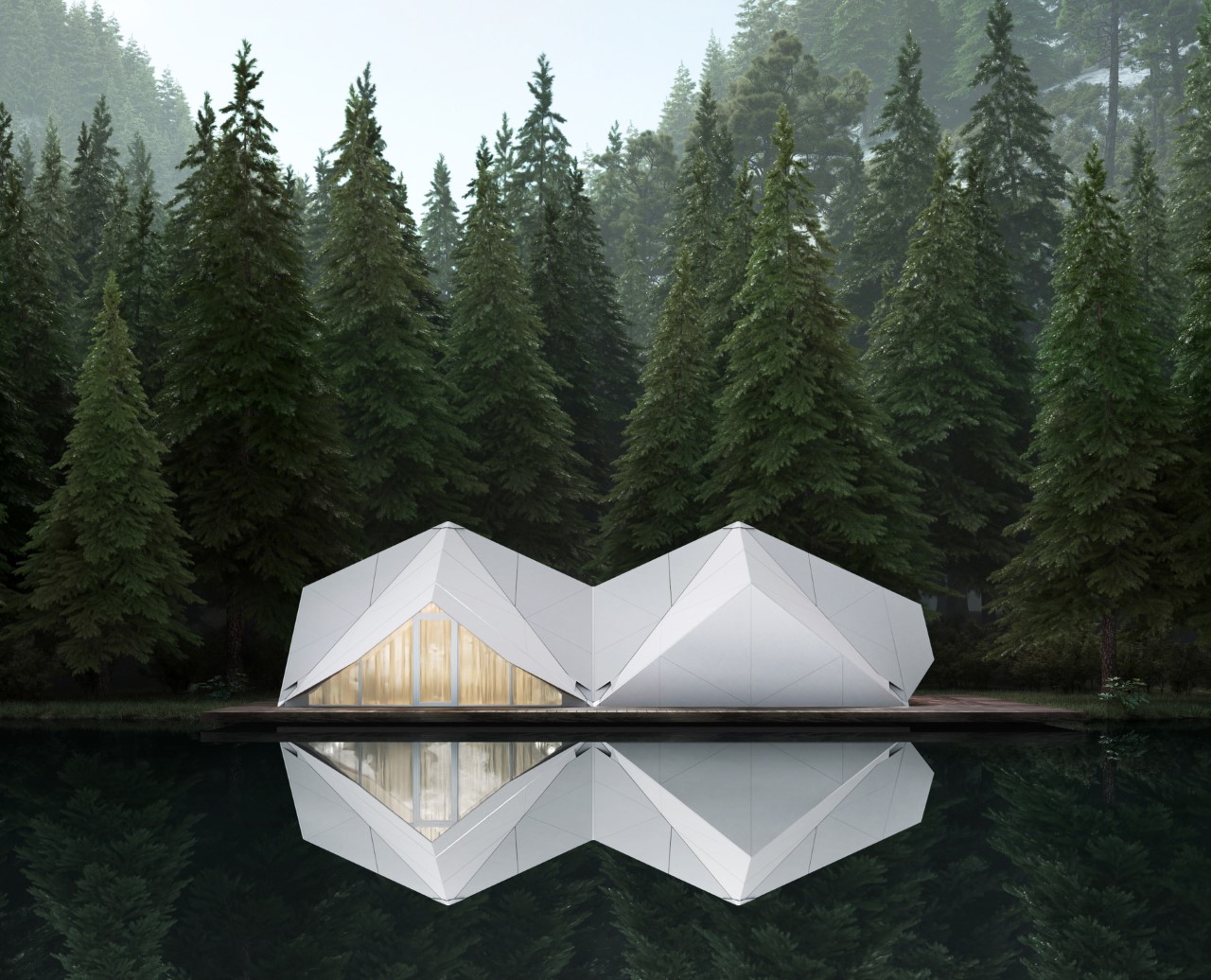
The key to this flexibility lies in the ingenious skeletal structure. Crafted from high-grade, lightweight aluminum, it’s both robust and easy to transport. This innovative design allows the unit to adapt to various terrains, from mountain slopes to serene meadows. Nestled amidst rolling hills or perched on a rocky cliffside, the Infinity Mobile Architecture minimizes its footprint while maximizing your connection with the surrounding beauty.
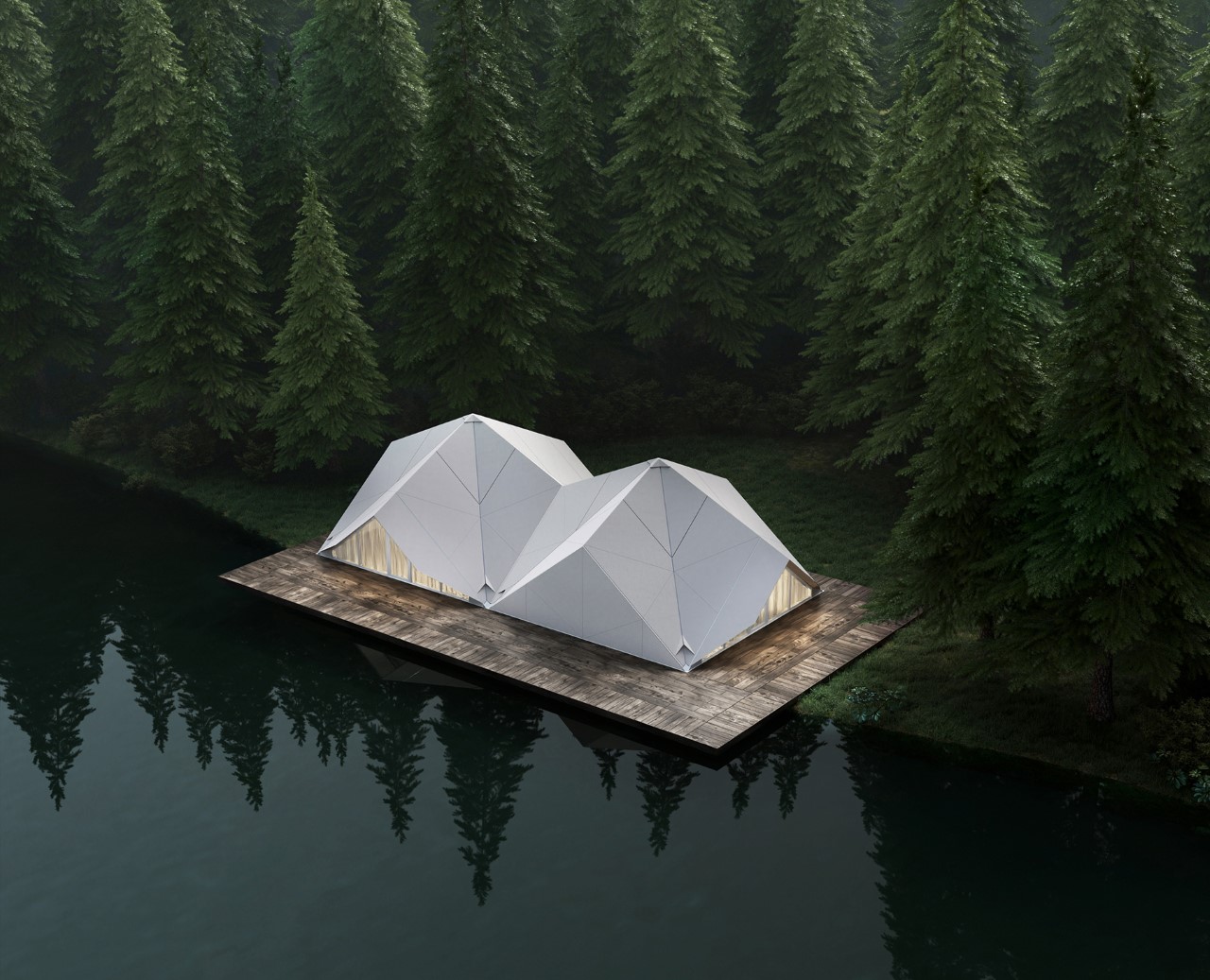
The focus on lightweight materials reduces environmental impact during transportation and construction. A.L.P.S. has even explored eco-friendly facade options like soft fabric, ensuring the unit blends seamlessly with its natural surroundings. It’s a home that respects the environment, leaving minimal disruption in its wake. But the Infinity Mobile Architecture isn’t just about aesthetics. A.L.P.S. has incorporated clever technical advancements to ensure a comfortable and functional living experience. The retractable skeleton is not just lightweight, it’s designed for ease of use. During transport, it conveniently folds in, making the unit compact and manageable. Once you’ve reached your new haven, the skeleton expands to create a spacious living area.
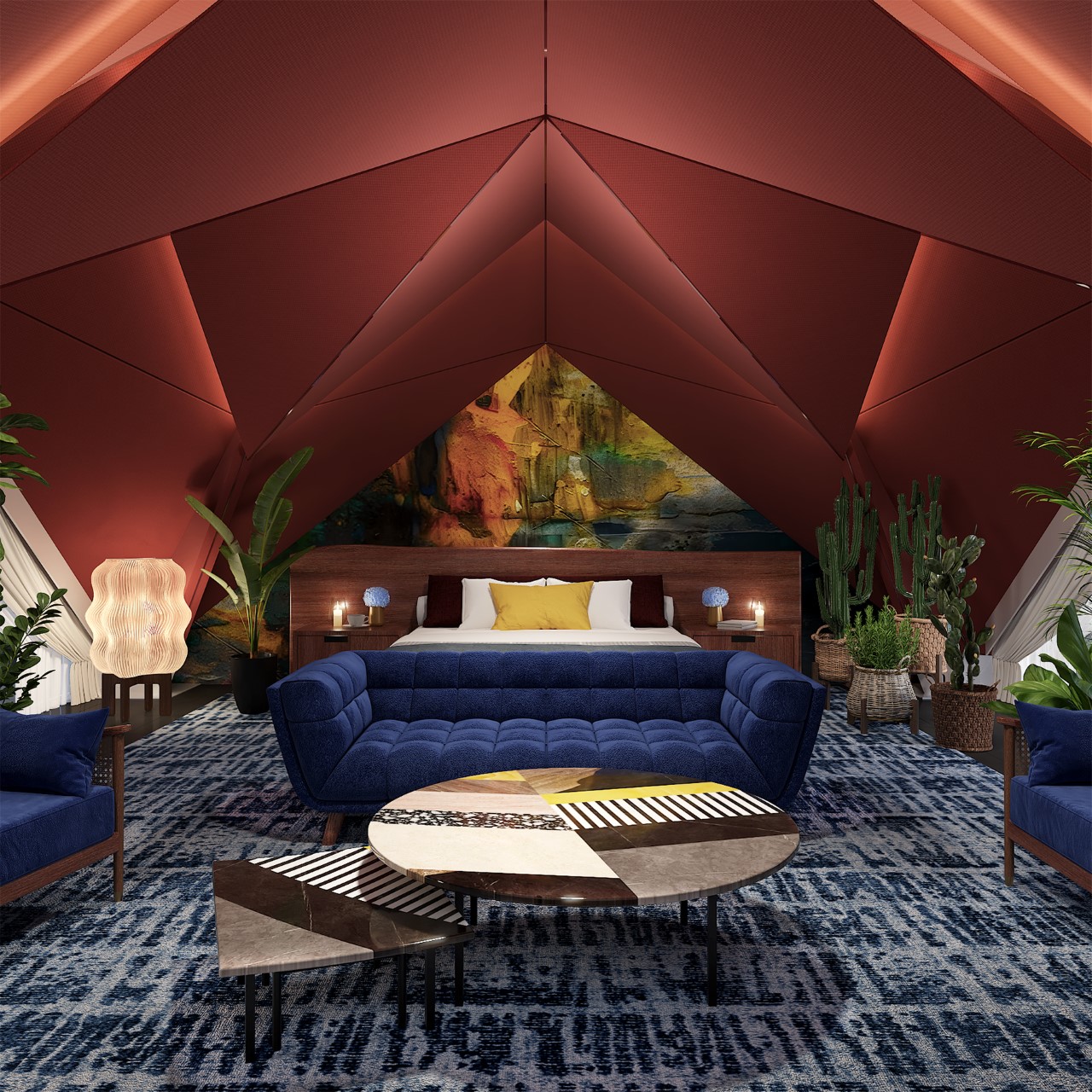
This leaves you with roomy interiors that have a dynamic ceiling, enhancing the living space to break its cuboidal monotony. The ceiling evokes the dynamism of a kaleidoscope, further enhanced by the cabin’s full-length mirrors that let ample amounts of natural light in during the day.
The exterior, on the other hand, is clad with aircraft-grade aluminum panels, making the unit resistant to a wide range of temperatures, from scorching deserts to snow-capped mountains. Secondary lightweight structures and decking components can be assembled without heavy machinery, minimizing disruption to the environment. Additionally, the innovative single-point suspended ceiling system boasts a weight capacity of 80kg and can be hoisted into place in one go. This translates to a quicker turnaround time, allowing you to enjoy your new mobile haven sooner.
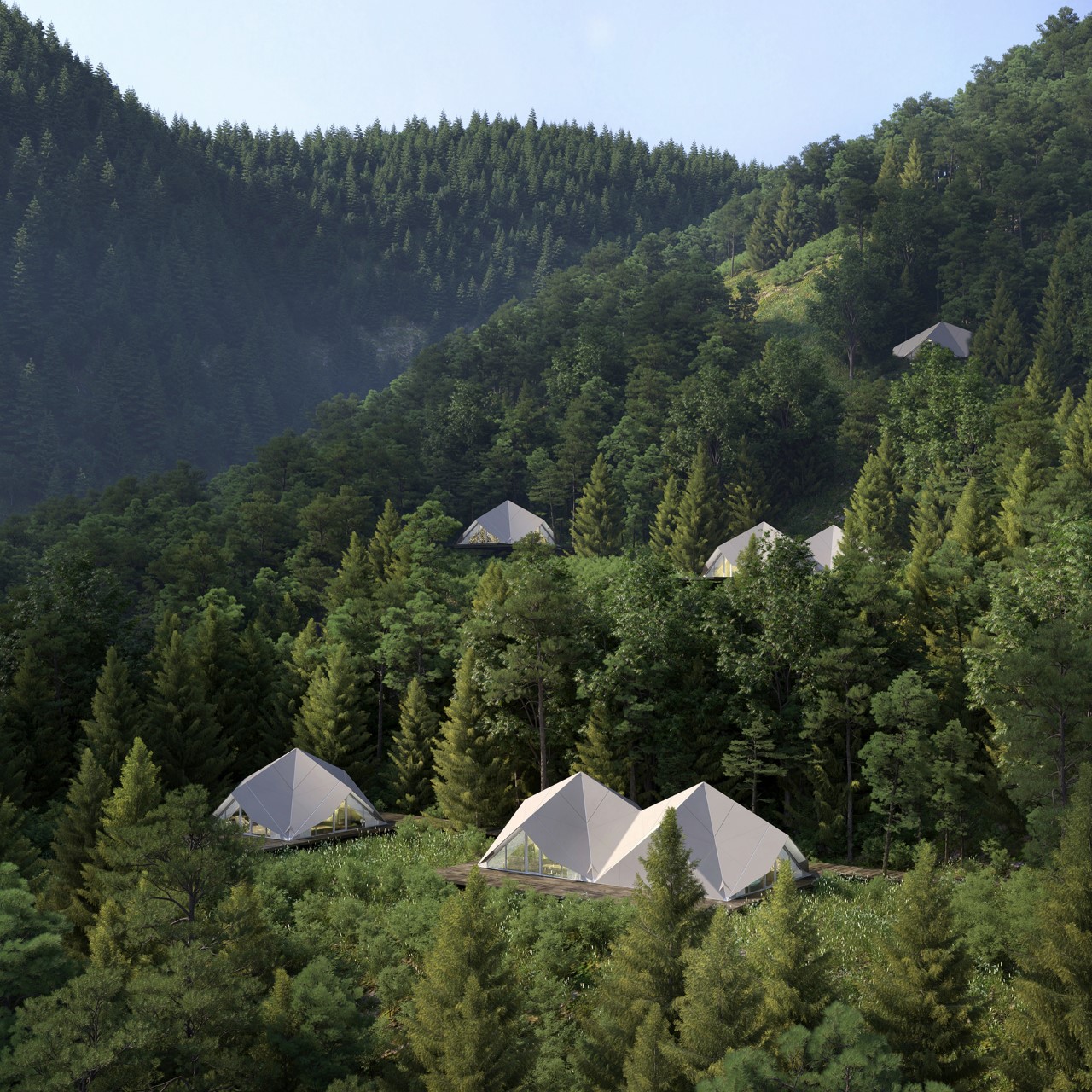
The post These Origami Cabins were designed to be rapidly constructed in a short span of time first appeared on Yanko Design.