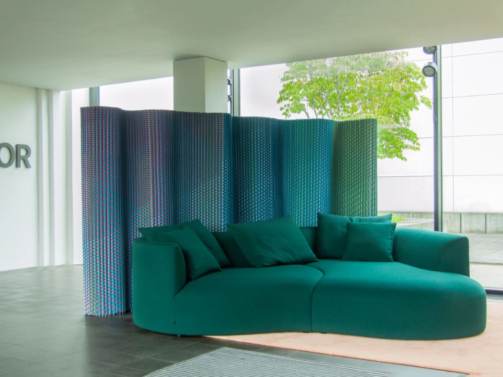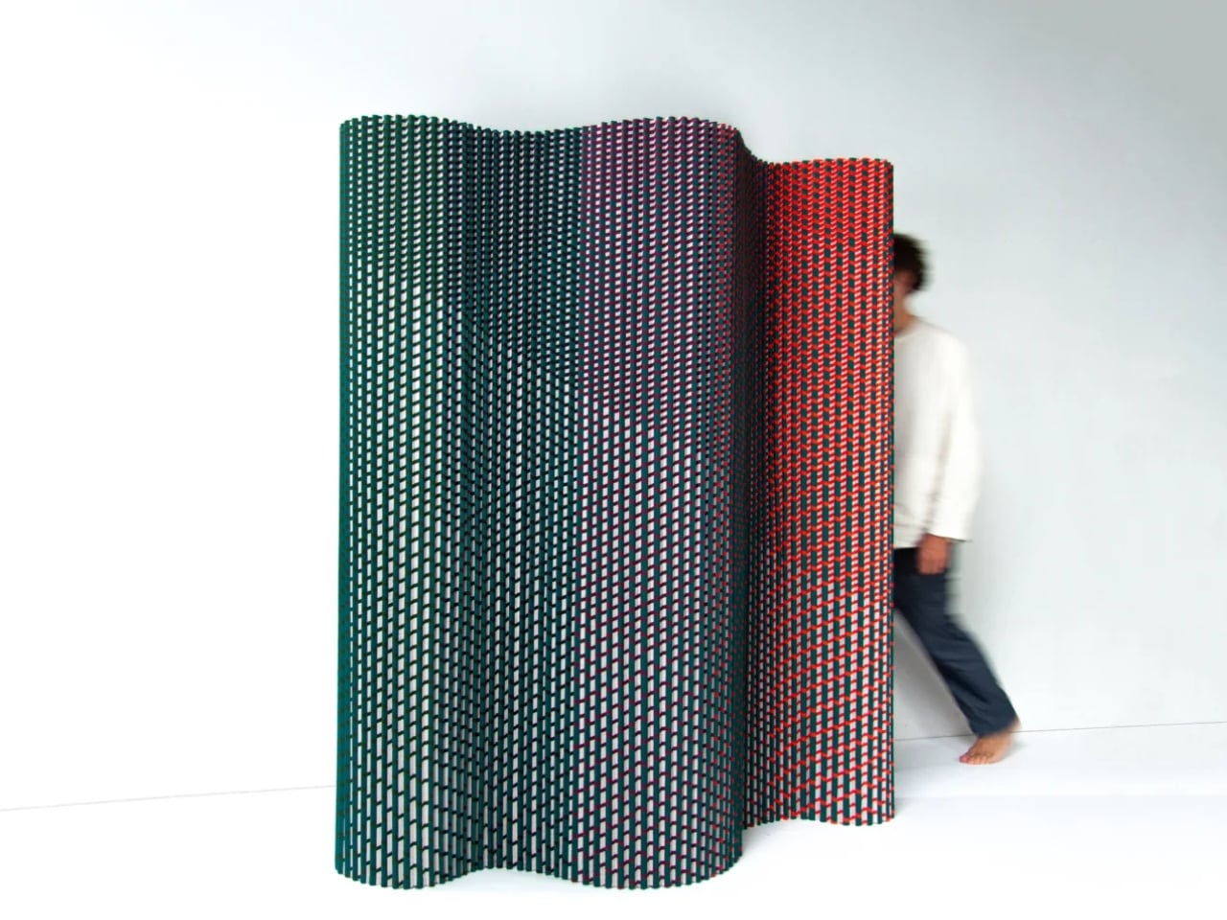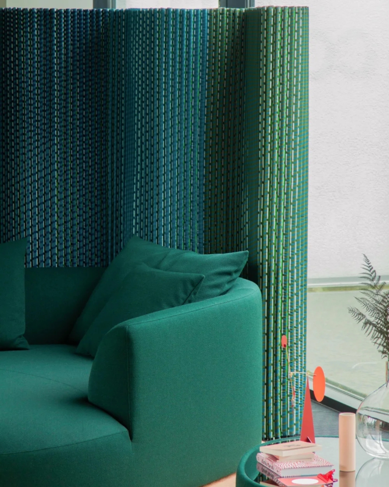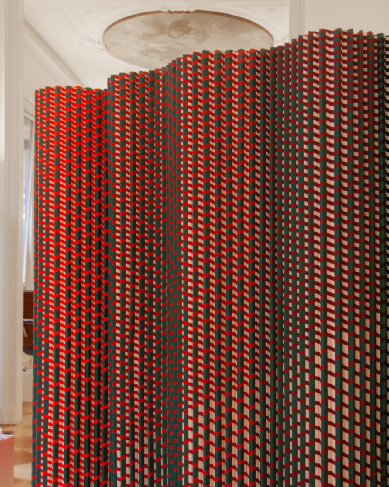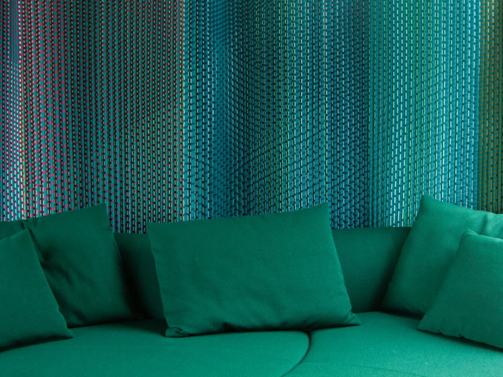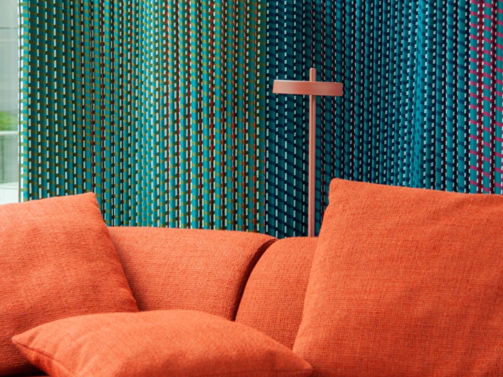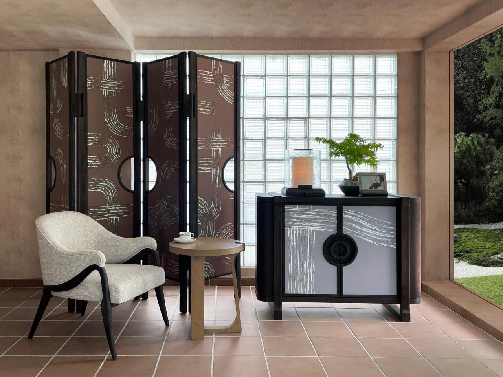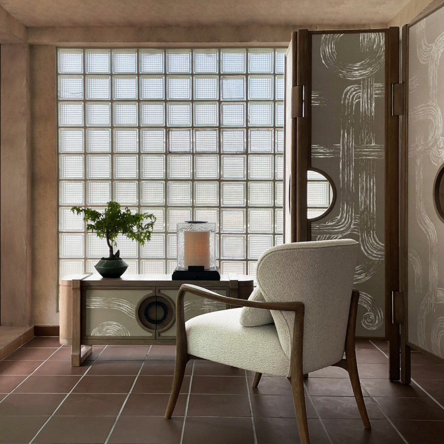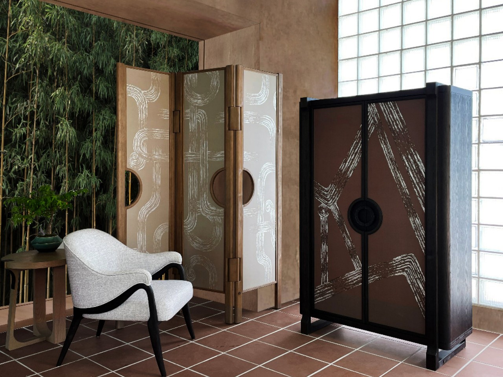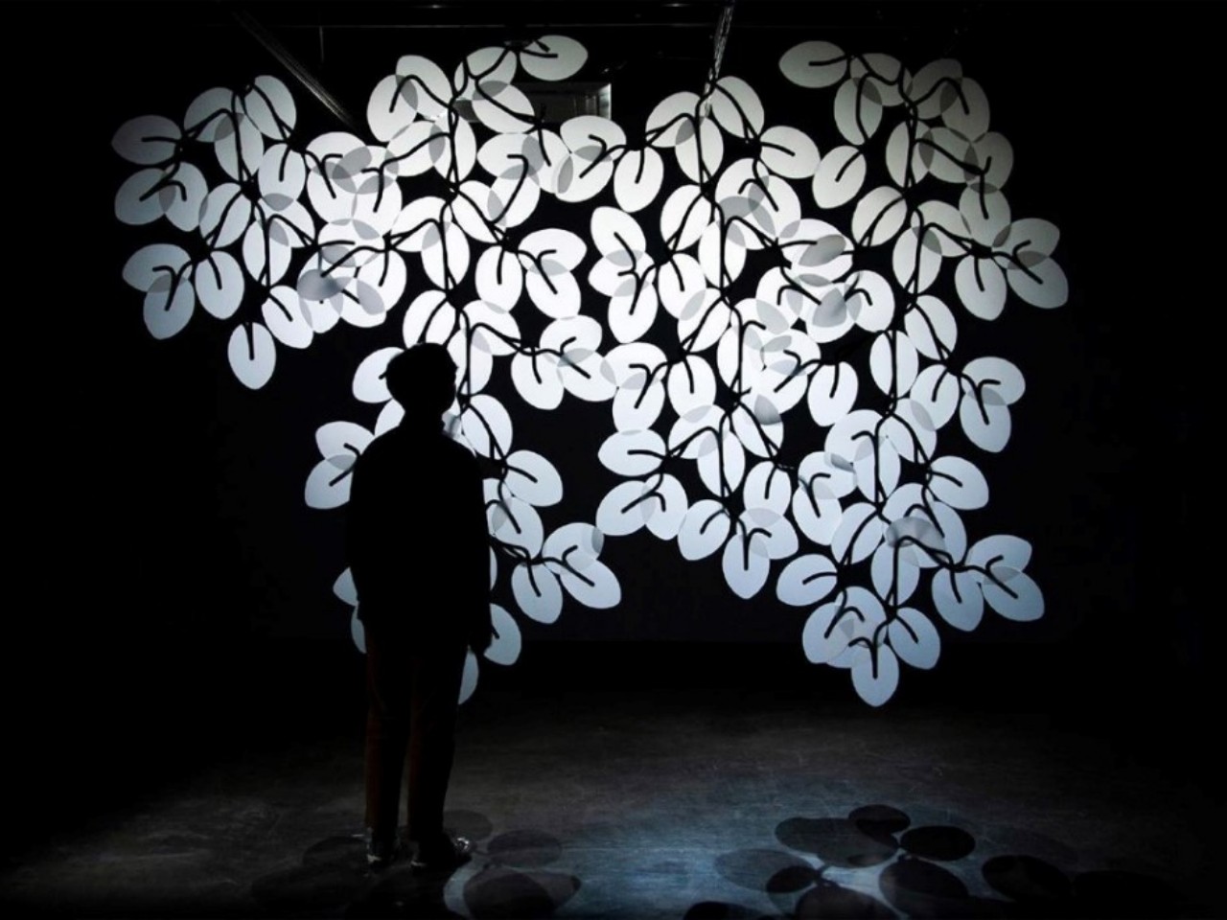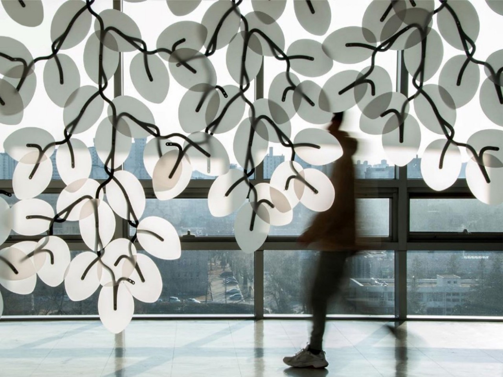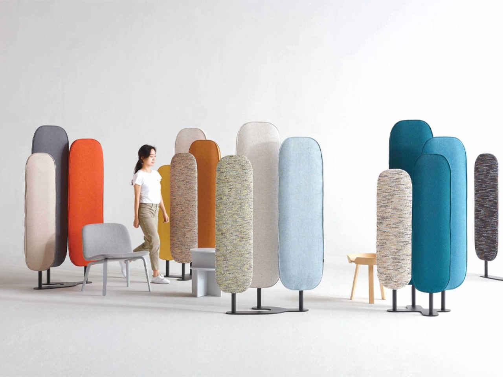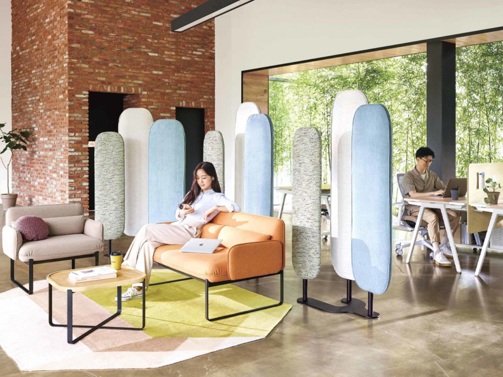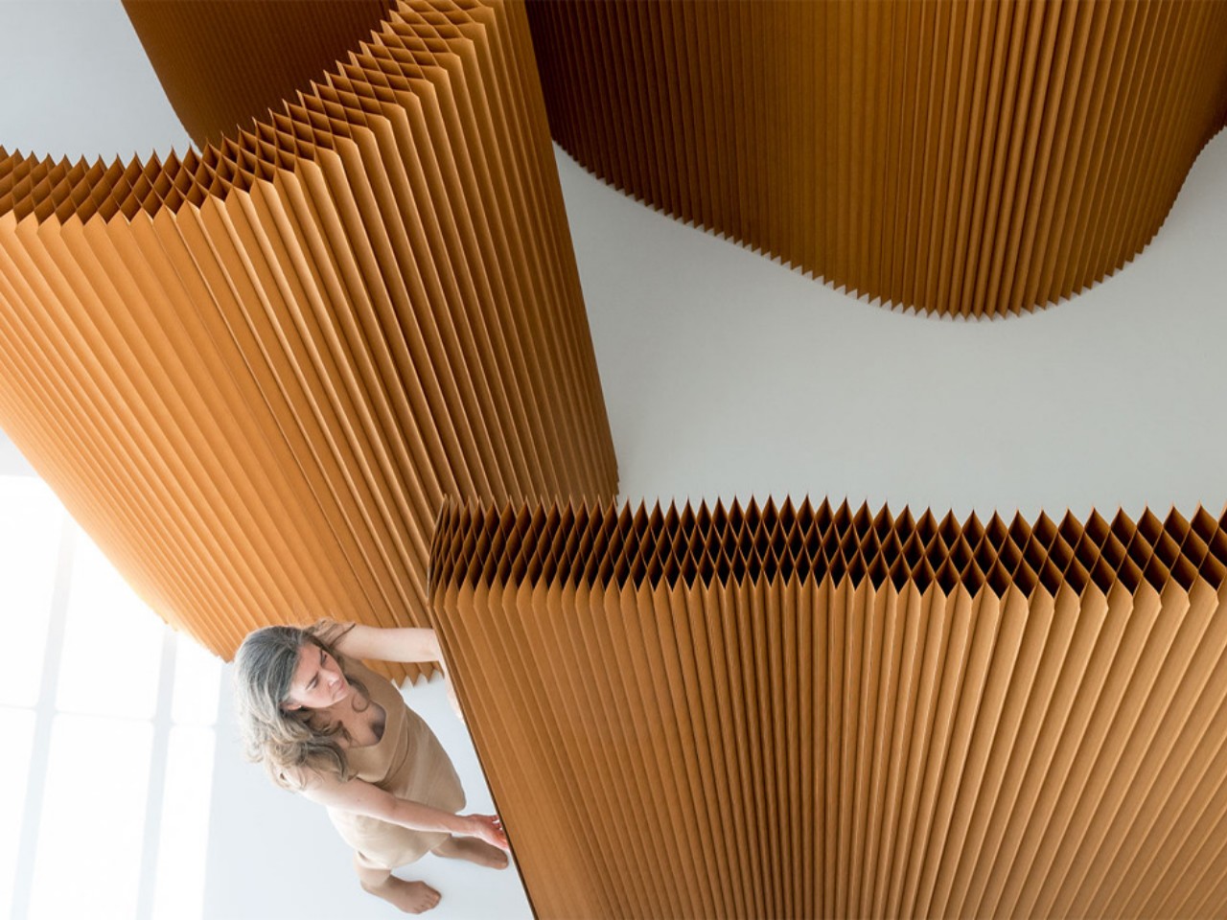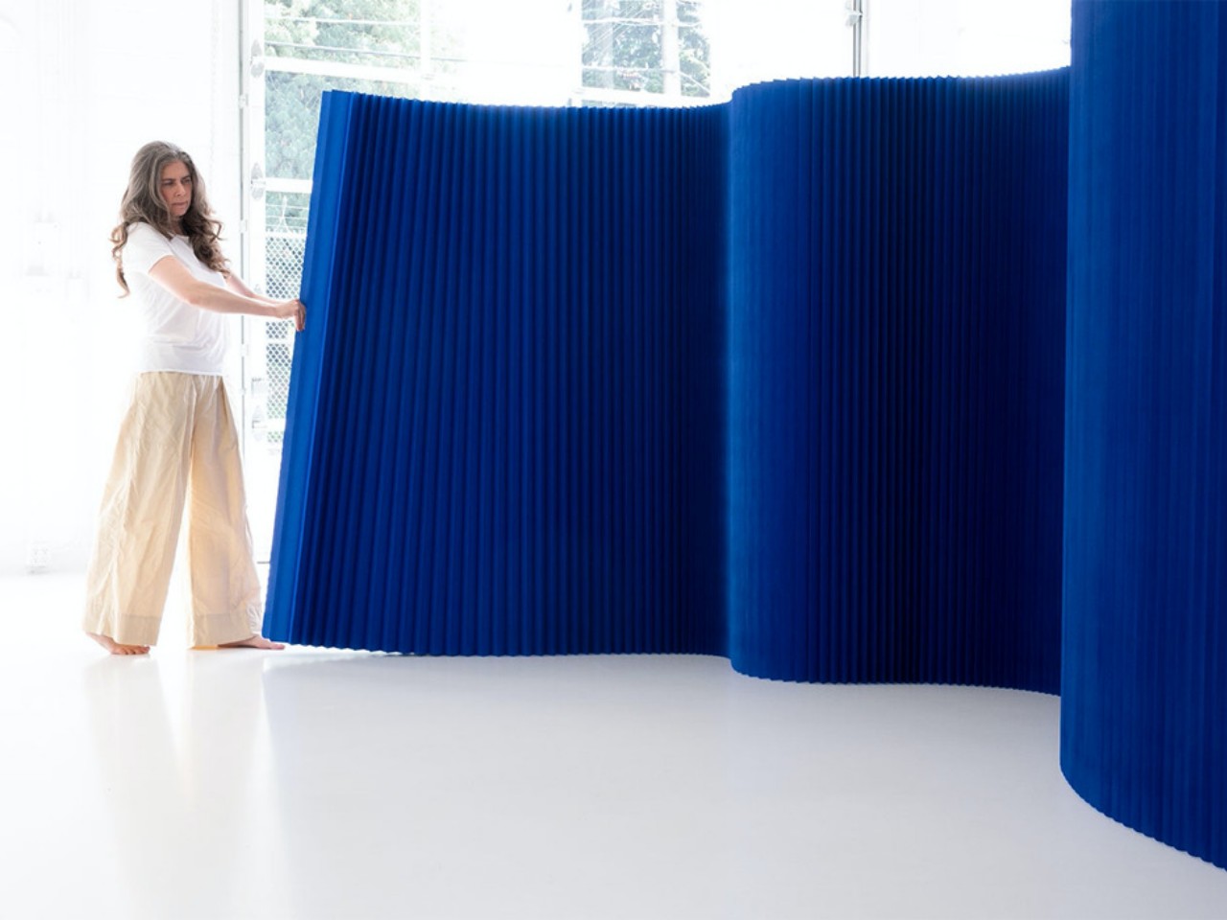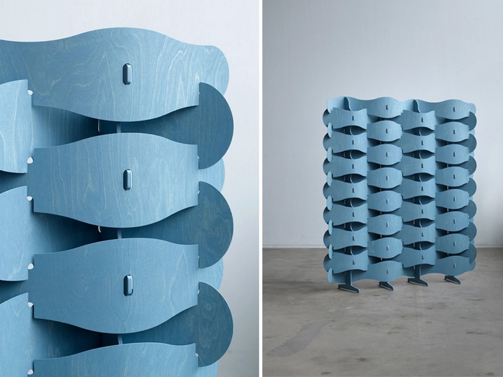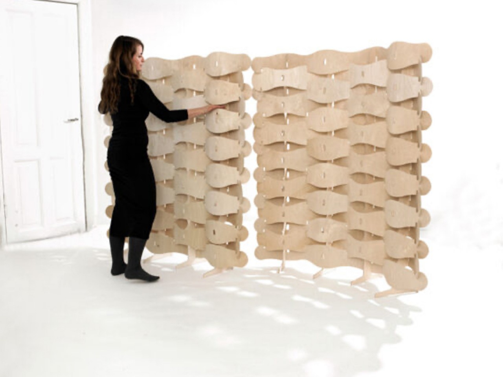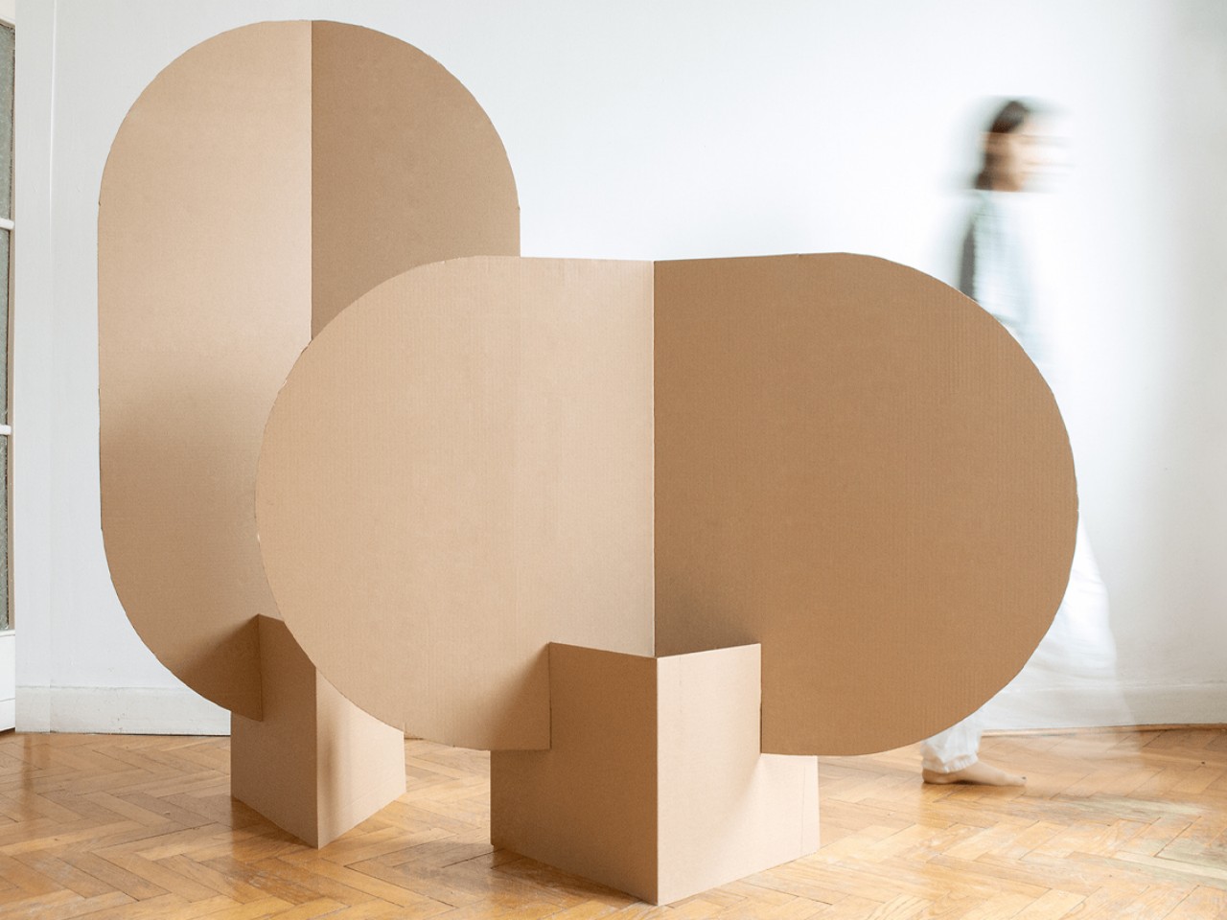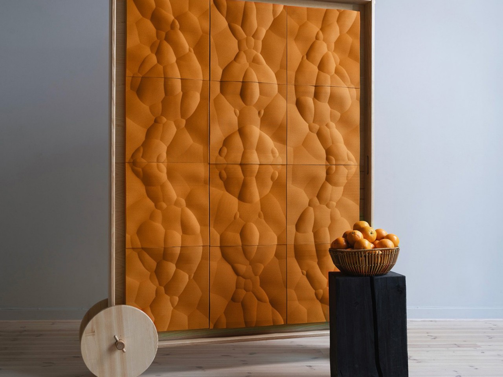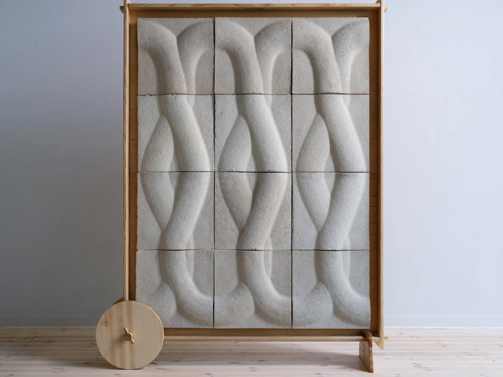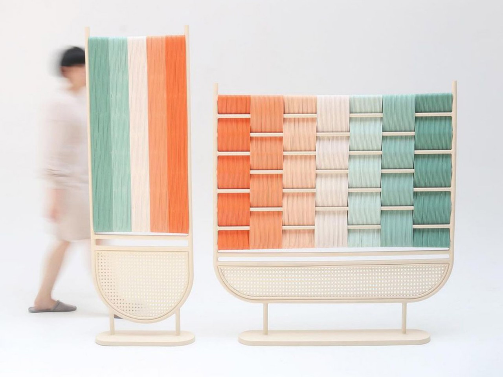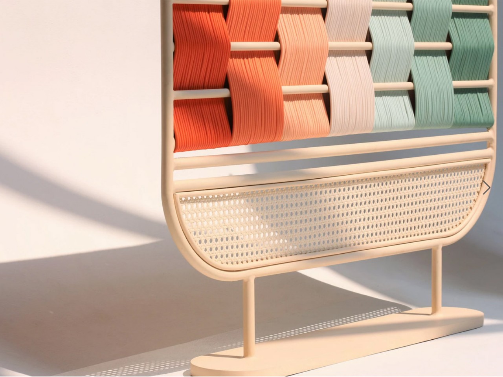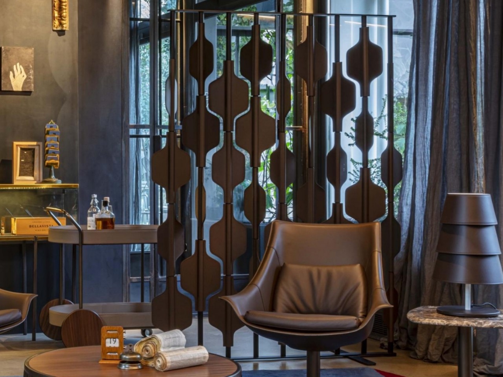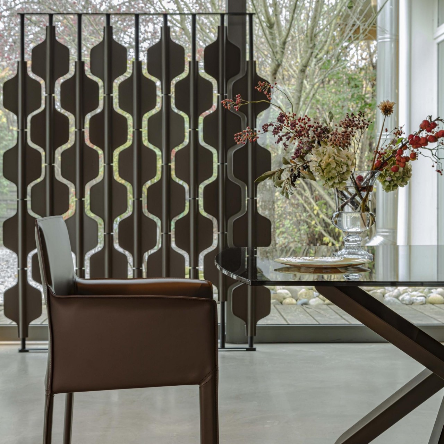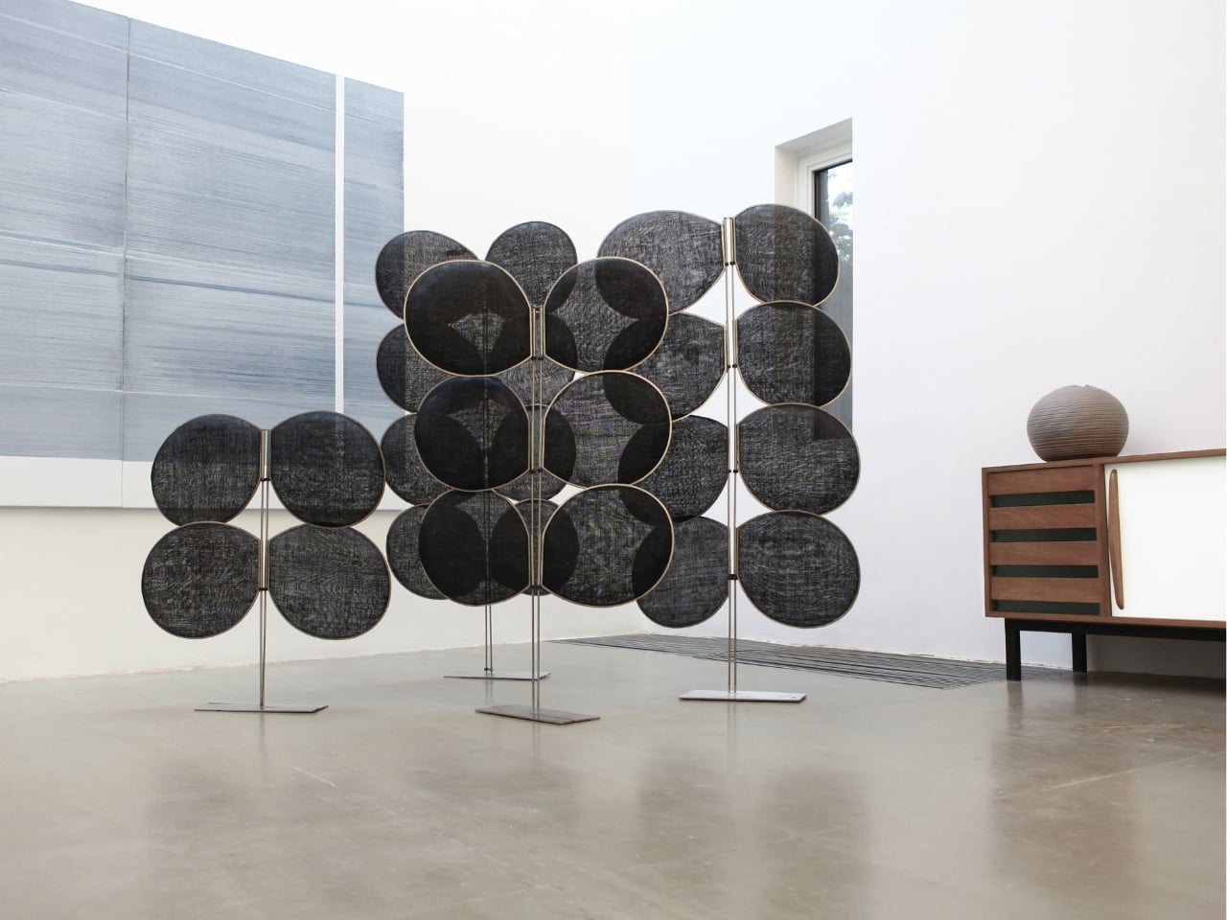
There’s something about a really good room divider that just makes sense. It’s like the furniture equivalent of a Swiss Army knife: part privacy screen, part statement piece, part space definer. But most dividers we see today are either clunky corporate leftovers or flimsy fabric panels that look like they belong in a college dorm. Enter the Breeze Divider by sa rina, and suddenly the conversation gets a whole lot more interesting.
At first glance, this piece looks like it escaped from a modern art gallery. Those circular, fan-shaped panels arranged in an organic pattern? They’re giving sculptural installation vibes. But here’s where things get really cool: this isn’t just another pretty piece of furniture that sacrifices function for form. The Breeze Divider is made entirely from natural hat-making hemp fabric, and every single component can be taken apart.
Designer: sa rina
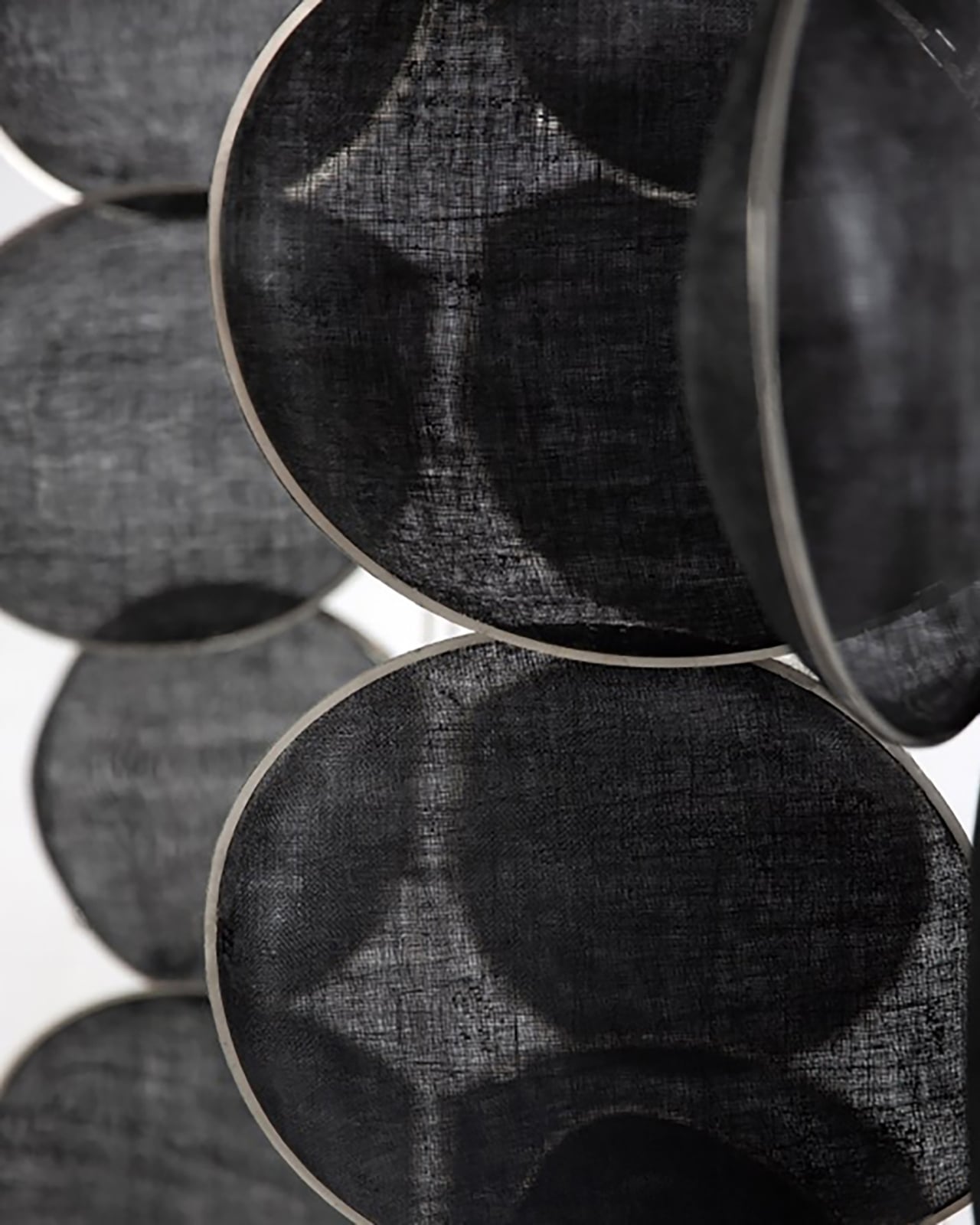
Yes, you read that right. Hat-making hemp. It’s one of those materials that sounds both ancient and impossibly trendy at the same time, and honestly, that’s exactly what makes it perfect for this project. The fabric has this gorgeous translucent quality that reminds you of sunlight filtering through overlapping leaves. When you layer the panels, you get this depth and dimensionality that changes depending on where you’re standing and how the light hits it. It’s moody, it’s textured, and it’s way more visually interesting than your standard office partition.
But let’s talk about what really sets this design apart: the sustainability angle. We’re living in an era where “eco-friendly” gets slapped on everything, often with little substance behind it. The Breeze Divider actually walks the walk. Because everything detaches completely, the whole thing can be packed flat, which means significantly lower shipping costs and a smaller carbon footprint. It’s the IKEA philosophy taken to its logical, more elegant conclusion.
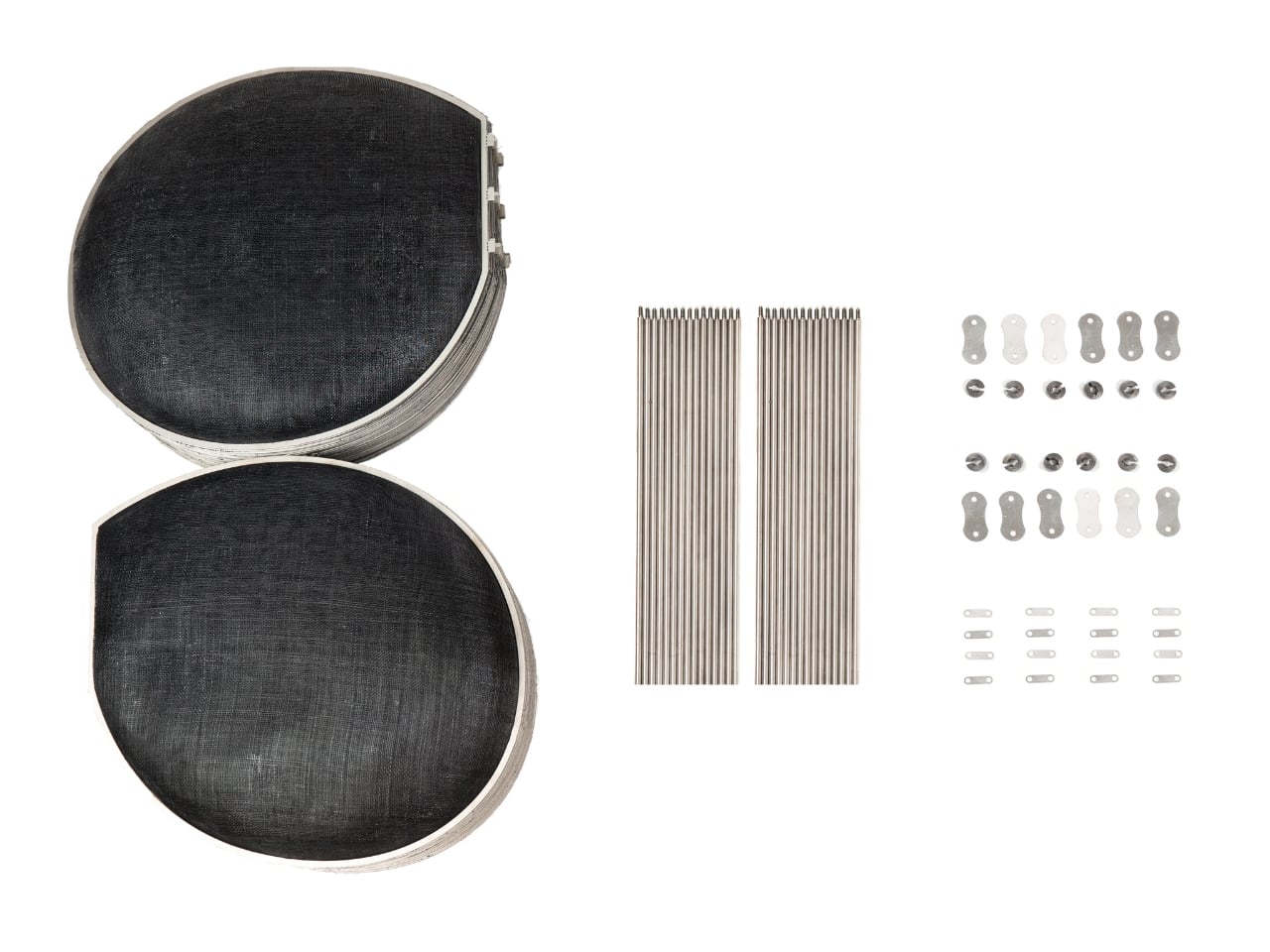
And here’s where the design gets genuinely smart: those fan-shaped panels aren’t just decorative. You can configure them however you need, creating different patterns and formations based on your space. Need a tall barrier for maximum privacy? Stack them high. Want something more open and airy? Keep it low and spread out. The adjustable height means you’re not locked into one look forever, which is kind of revolutionary when you think about how static most furniture is.
The translucency of the hemp fabric also serves a practical purpose beyond looking beautiful. Unlike solid dividers that block everything out and make spaces feel dark and cramped, the Breeze lets light and air flow through. It creates separation without isolation, privacy without stuffiness. In our post-pandemic world where so many of us are rethinking how we use our spaces (home offices, anyone?), this kind of flexible, breathable design feels incredibly relevant.
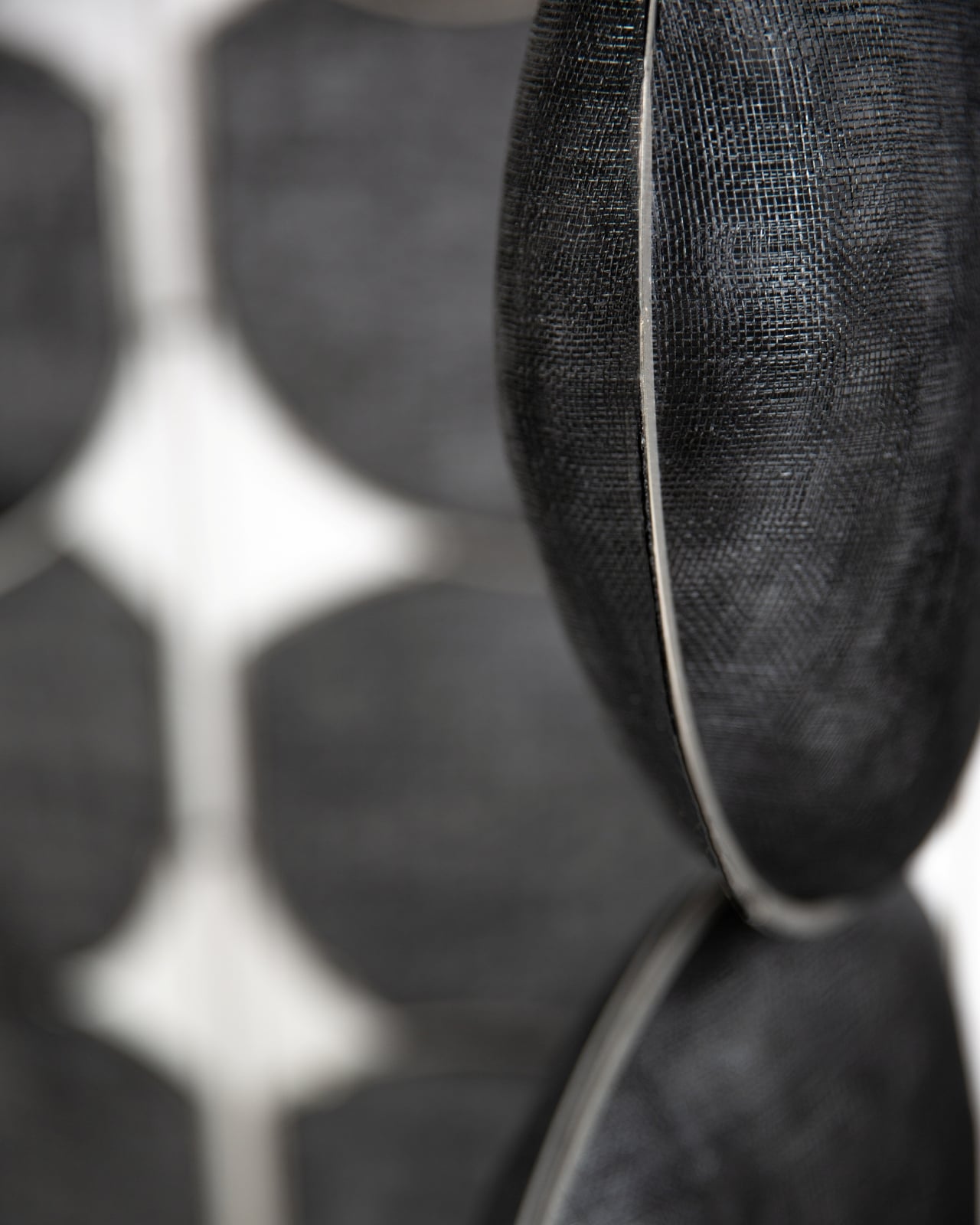
There’s also something refreshing about seeing traditional materials used in contemporary ways. Hemp has been around forever, used in everything from rope to clothing to, yes, hat-making. But here it’s been reimagined as this sophisticated, architectural element. It’s a reminder that innovation doesn’t always mean inventing something completely new. Sometimes it’s about looking at what’s already there and asking, “What else could this be?” The monochromatic black palette keeps things sophisticated and versatile. This isn’t a piece that’s going to clash with your existing aesthetic or feel dated in five years. It’s got that timeless quality that good design should have, where you can imagine it fitting just as easily into a minimalist loft as a bohemian studio or a sleek corporate space.
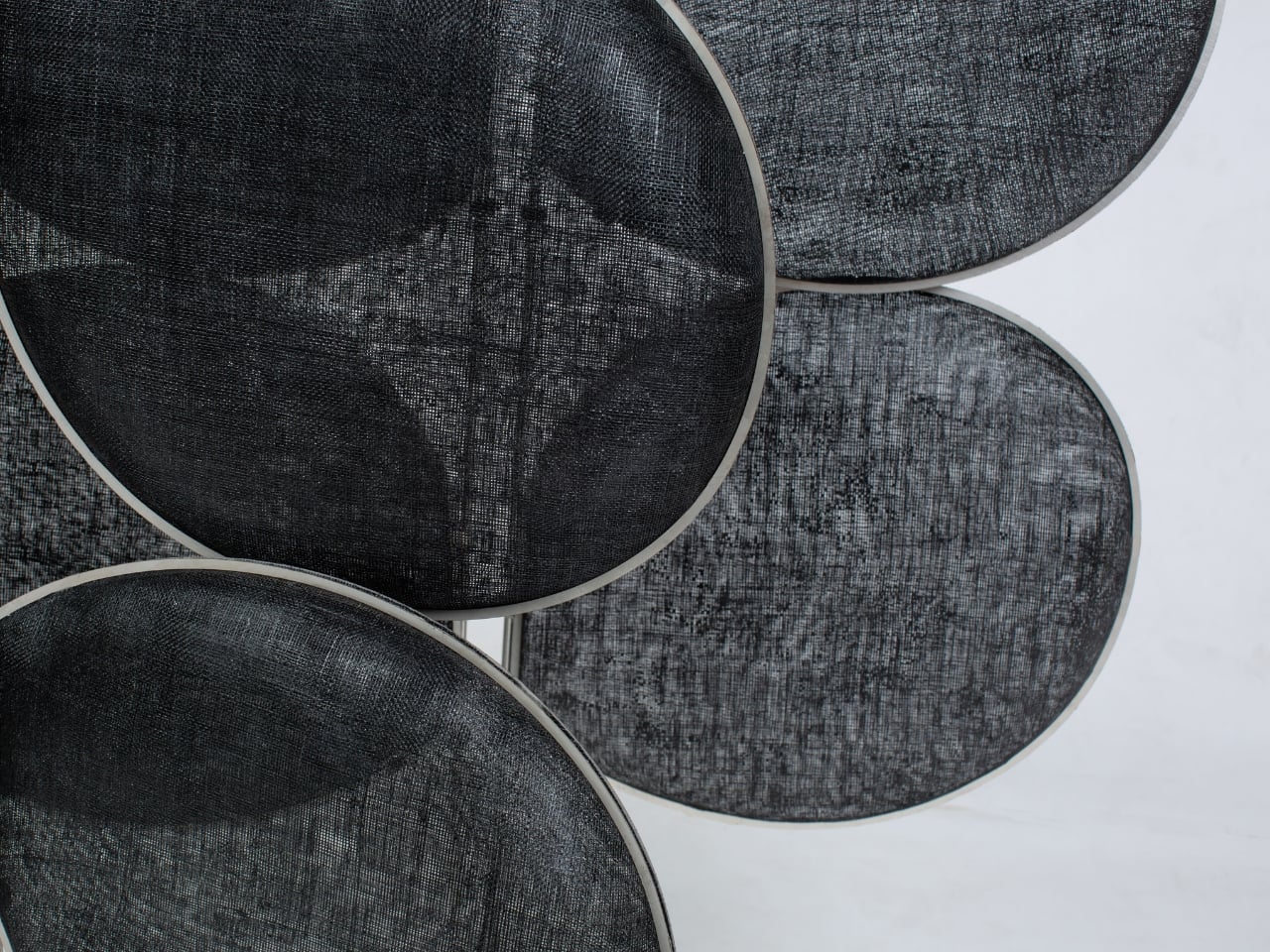
The Breeze Divider recently won recognition at the International Design Awards, which makes total sense. It’s exactly the kind of thoughtful, multi-functional, sustainable design that deserves attention. In a world overflowing with stuff, it’s nice to see something that actually earns its place in your space, both functionally and aesthetically. This is what happens when designers really think about the entire lifecycle of a product, from materials to shipping to how it actually gets used in real life. The result is furniture that feels less like an object you own and more like a tool that adapts to your needs. And honestly? That’s the kind of design we need more of.
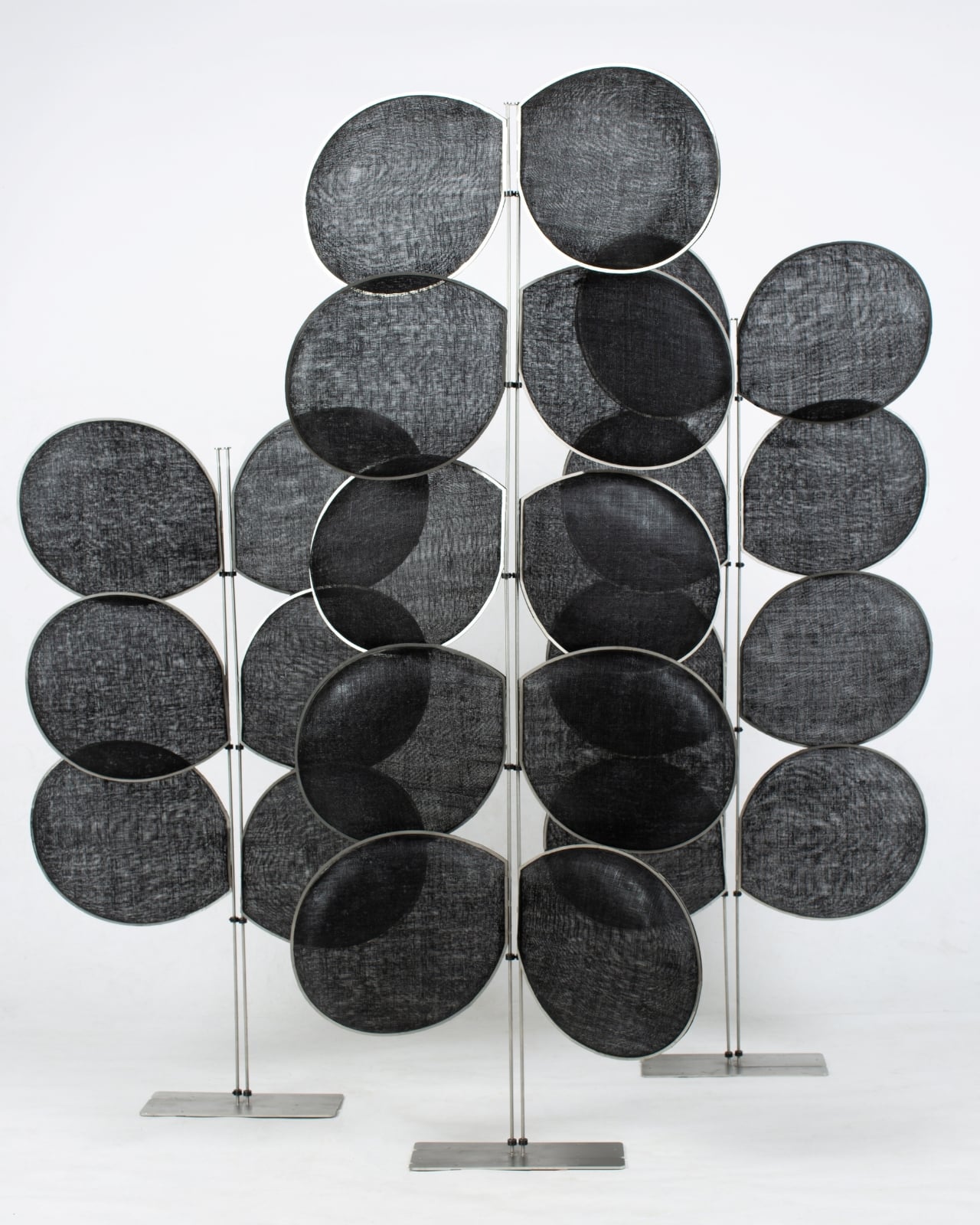
The post This Hemp Room Divider Looks Like Art You Can Actually Use first appeared on Yanko Design.
