When disaster strikes, shelter is everything. But what if you could pack an entire house into a kit and assemble it in just over an hour? That’s exactly what Japanese company TCL Co. has achieved with the Ezdome House, a geodesic dome shelter that’s just won a spot in the prestigious Good Design Award 2025 Best 100.
At first glance, the Ezdome looks like something out of a sci-fi movie. Picture a smooth, white spherical structure that wouldn’t look out of place on Mars. But this isn’t just a design flex. It’s a carefully engineered response to one of Japan’s most pressing challenges: how to give people dignity and safety when natural disasters turn their lives upside down.
Designer: TCL Coc
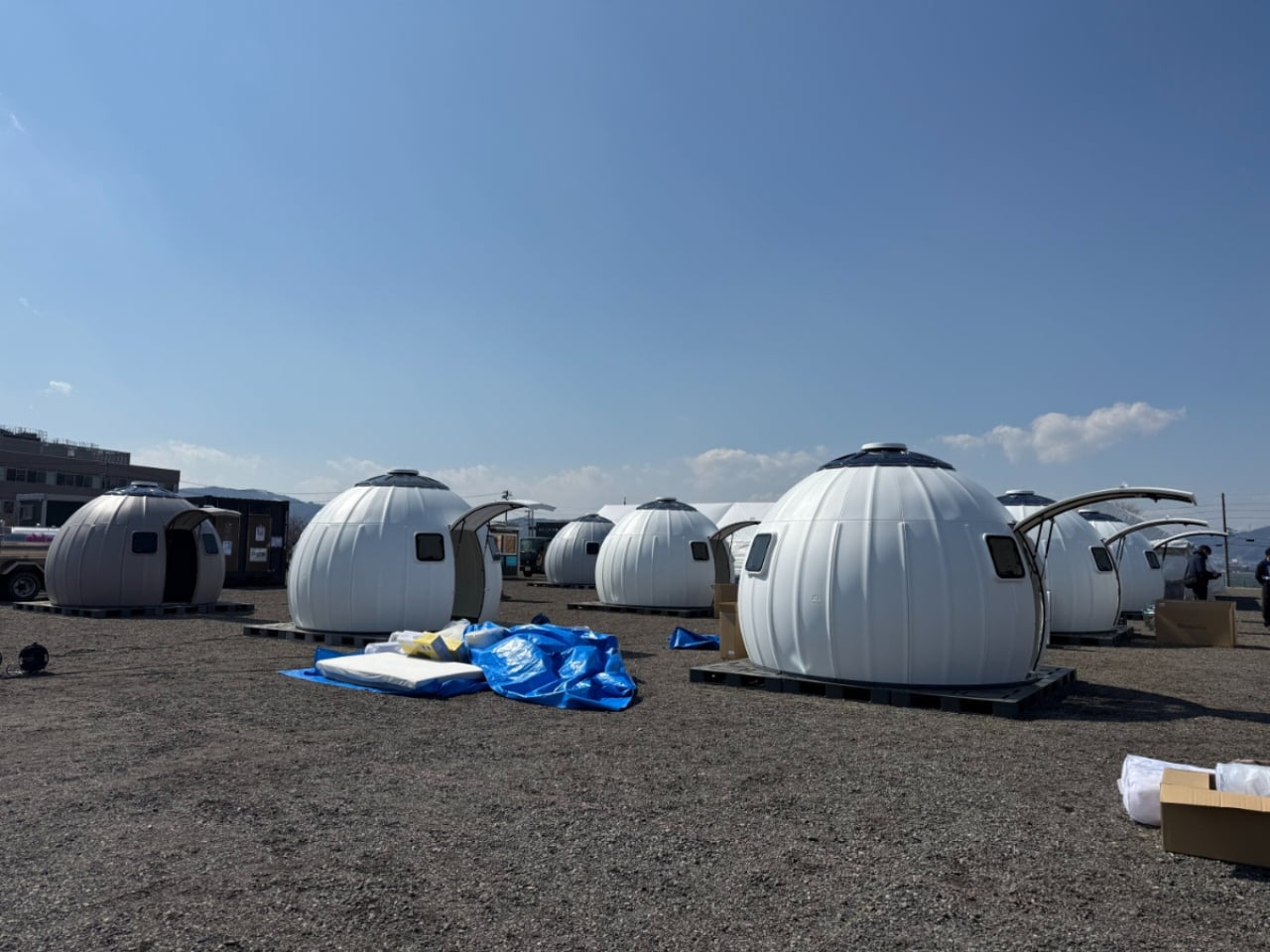
Japan knows disaster intimately. Earthquakes, typhoons, torrential rains, they’re all part of the landscape. And while the country has gotten incredibly efficient at emergency response, the traditional evacuation shelter model has always had glaring problems. Think crowded gymnasiums with zero privacy, people sleeping shoulder to shoulder on cold floors, and the constant risk of infectious diseases spreading through cramped spaces. The system works for survival, but it’s hardly humane.
That’s where the Ezdome completely flips the script. Two adults can assemble one of these dome shelters in about 60 to 90 minutes without any special skills or tools. The structure arrives as a flat-pack kit of interlocking panels, 38 pieces plus a transparent roof dome that lets natural light flood in. Each panel is made from high-density polyethylene, the same tough, non-toxic material used in everything from cutting boards to industrial piping. It’s impact-resistant, handles extreme temperatures like a champ, and the double-layered walls provide both insulation and structural integrity.
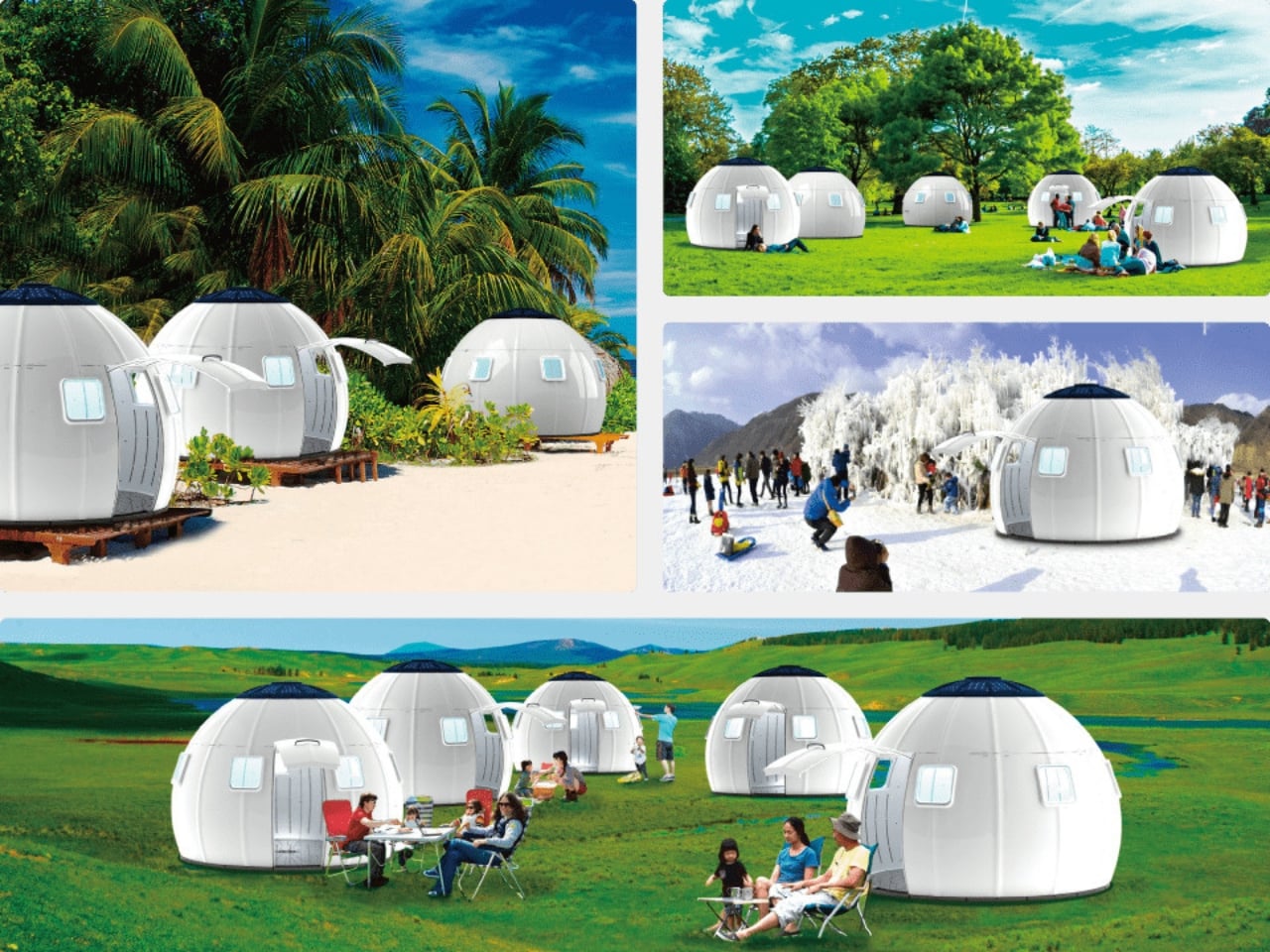
The dome shape isn’t just aesthetically pleasing (though it definitely is). It’s geometry working overtime. Because there are no square corners eating up space, every inch of the 7.1 square meter interior is actually usable. The curved walls create better air circulation, and the spherical structure distributes stress evenly, making it remarkably stable in high winds or aftershocks. When you’re trying to provide emergency shelter, efficiency like that matters enormously.
But here’s what really sets the Ezdome apart from typical disaster relief tents: dignity. Each dome is a private, lockable space. It’s not just a roof over your head, it’s a temporary home where families can maintain some semblance of normalcy during the worst moments of their lives. There’s room to stand up, move around, and actually breathe. For people who might be displaced for weeks or months, that psychological difference is massive.
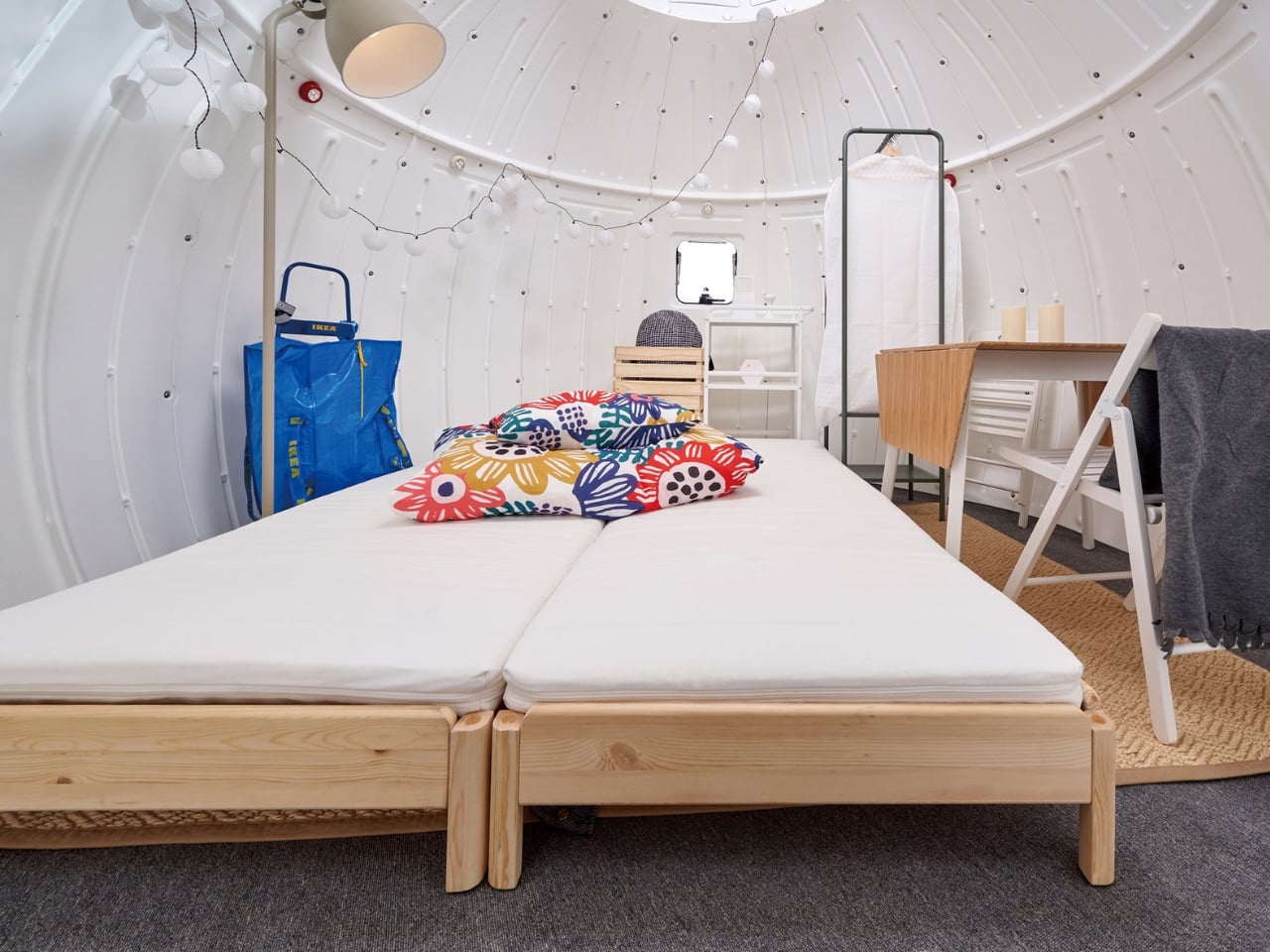
The Ezdome has already proven itself in real-world disasters. After the devastating Noto Peninsula earthquake hit Japan on New Year’s Day 2024, these domes were rushed to evacuation centers in Wajima. They’ve also been deployed internationally, providing shelter after earthquakes in Turkey, Syria, Morocco, and Myanmar. Relief workers consistently praise how quickly they can be set up without requiring specialized construction knowledge, a crucial advantage when time literally saves lives.
What’s fascinating is how the Ezdome’s design philosophy extends beyond disaster relief. Because these structures are so modular and adaptable, they’ve found applications in glamping sites, as backyard studios, and even as pop-up medical clinics or community gathering spaces. This versatility means they can sit in storage during peacetime, ready for deployment, but also generate value through other uses. It’s smart, sustainable design thinking that recognizes infrastructure doesn’t have to be single-purpose.
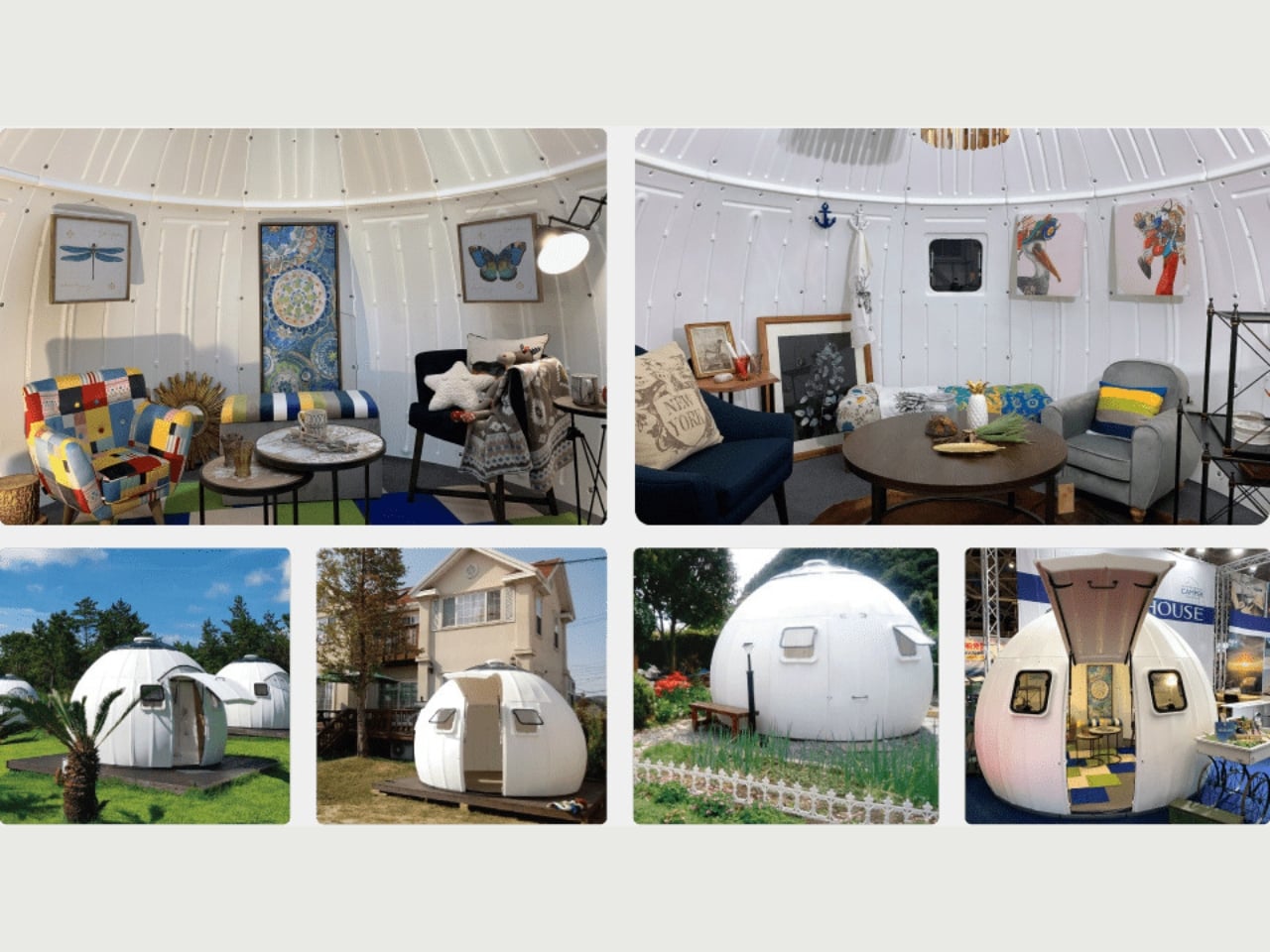
The price point, about 1.32 million yen (roughly $9,000 USD) for the basic set, positions these as serious infrastructure investments rather than disposable emergency supplies. Municipalities and organizations can stock them, use them for disaster preparedness training, and know they’ll still be functional years down the line. The material doesn’t rot, rust, or degrade like traditional building materials.
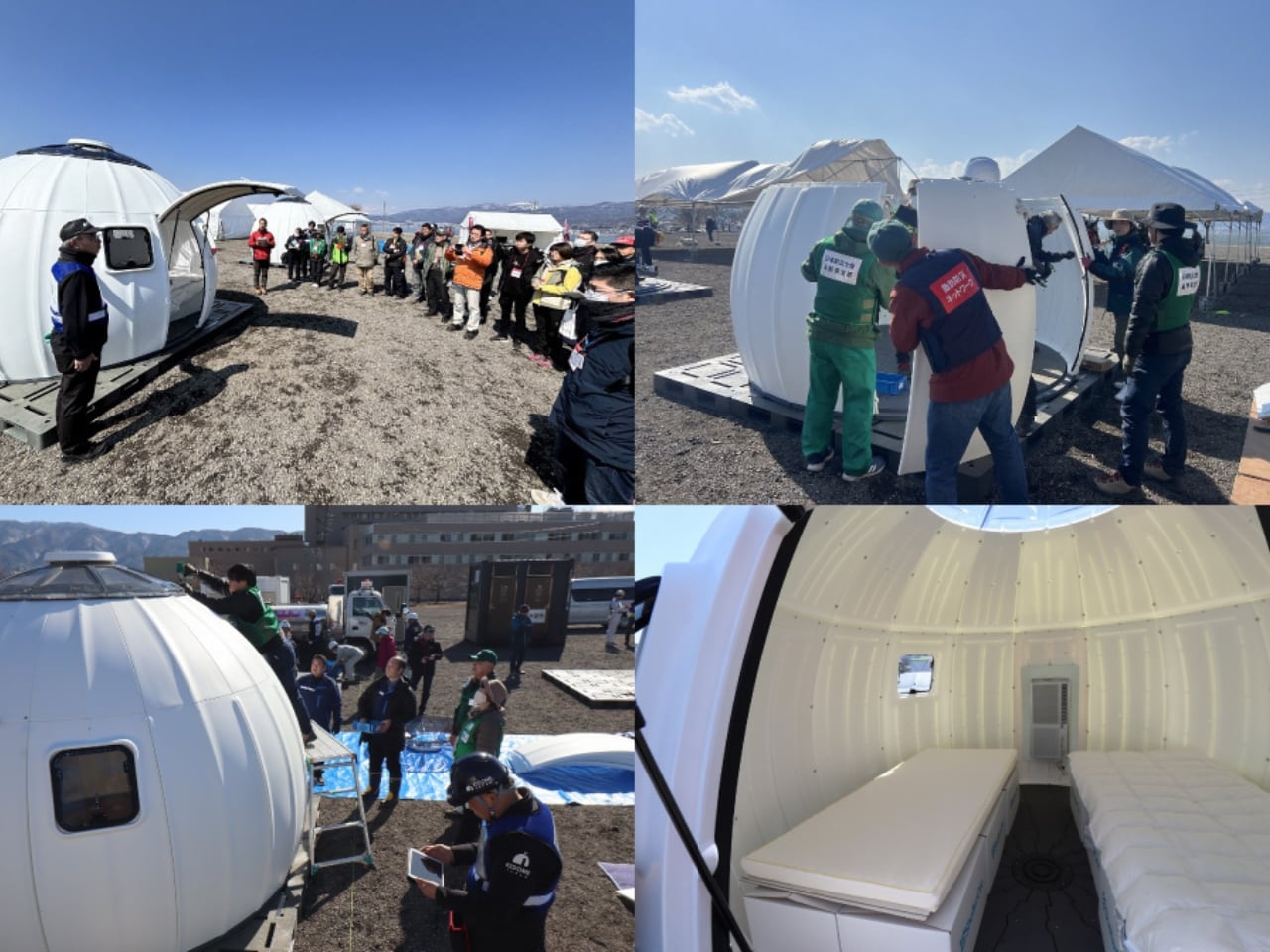
In an era where climate change is making extreme weather events more frequent and more severe worldwide, innovations like the Ezdome feel increasingly essential. We’re going to need smarter, faster, more humane ways to shelter displaced people. The traditional disaster relief playbook isn’t cutting it anymore. What TCL Co. has created isn’t just a product. It’s a reimagining of what disaster response can look like when design prioritizes human dignity alongside practical function. That’s why it earned its spot among this year’s top designs. Sometimes the most important innovations aren’t flashy or revolutionary. They’re simply better answers to problems we’ve tolerated for far too long.
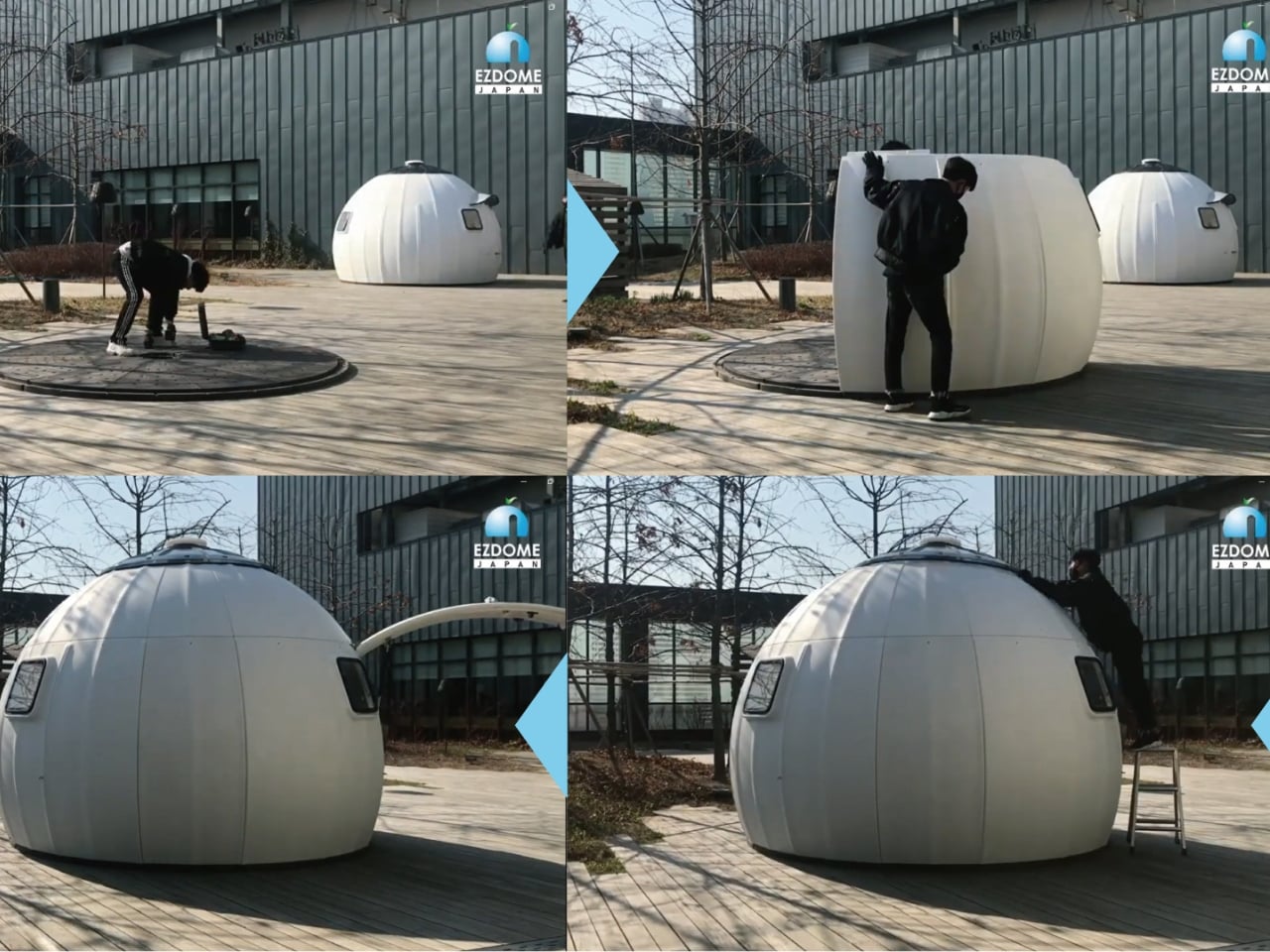
The post This Dome Shelter Packs Flat and Deploys in Under 2 Hours first appeared on Yanko Design.