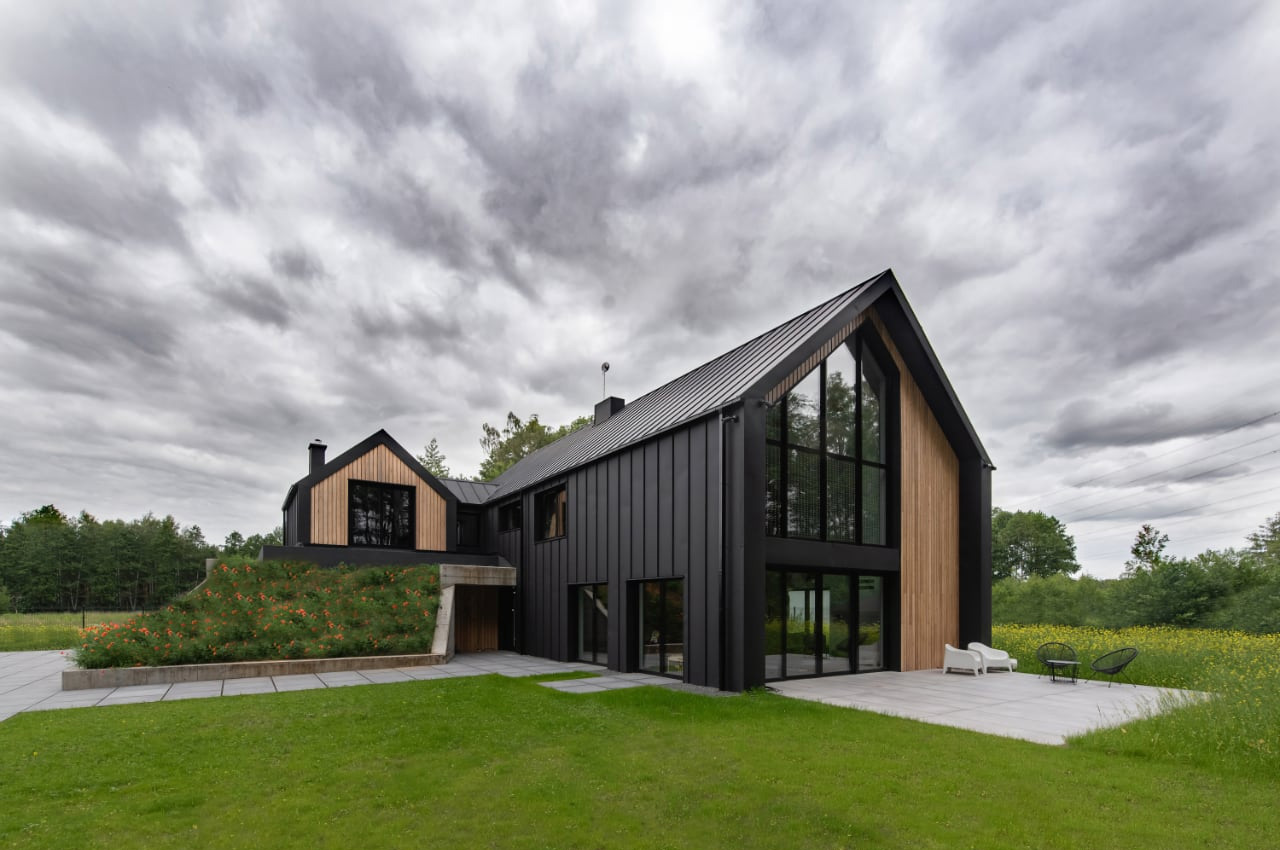
Nestled in a residential community in Poznań, Poland is a cleverly designed home called the Hilltop House. The Polish design studio mode:lina tried to incorporate the owner’s love for winter activities, automobiles, mountains, and creative architecture while designing the home. This led to the creation of a contemporary-style barn in a matte black color outfitted with a hidden garage in a hill completely surrounded by trees. Pretty neat, no?
Designer: mode:lina
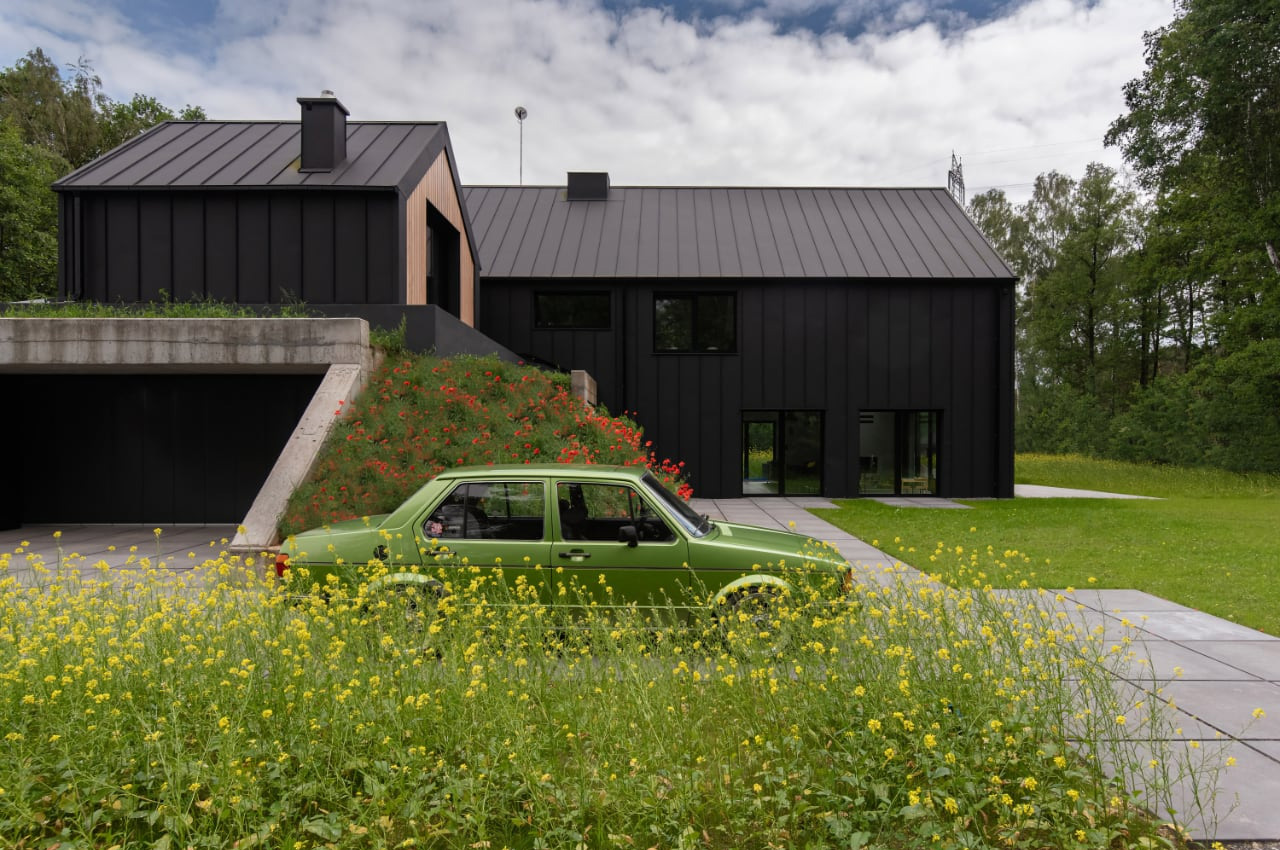
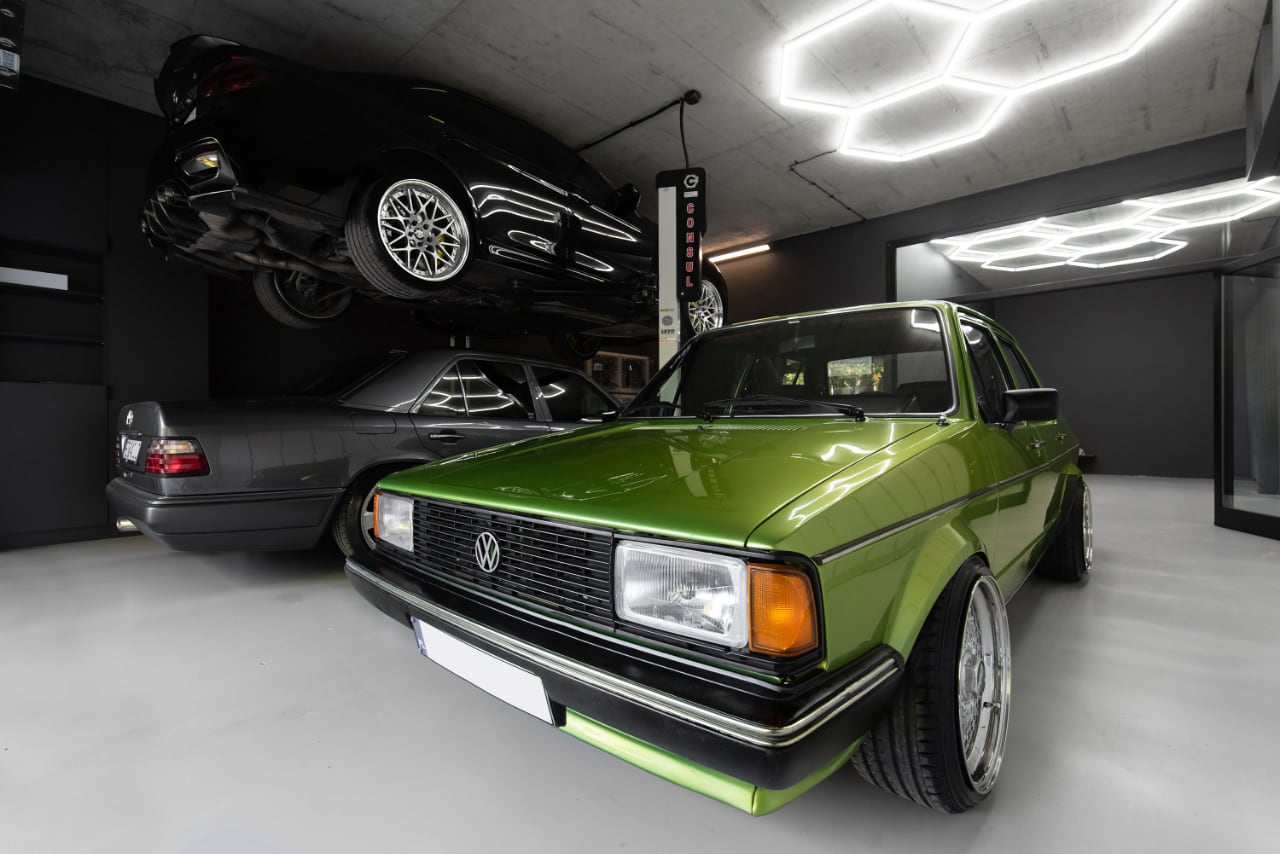
The home is quite a unique one since a smartly concealed garage is connected to the home, to hold the family’s cars. The concrete garage has been artfully tucked away under a hillside that is enthralled with greenery, shrubs, and flowers. The hill was specially built by the studio to hide the garage, an office, and other technical parts of the house. This is some seriously clever designing and planning on the part of the studio, as it prevents the garage from becoming a complete eyesore, and retains the rather chic modern look of the home.
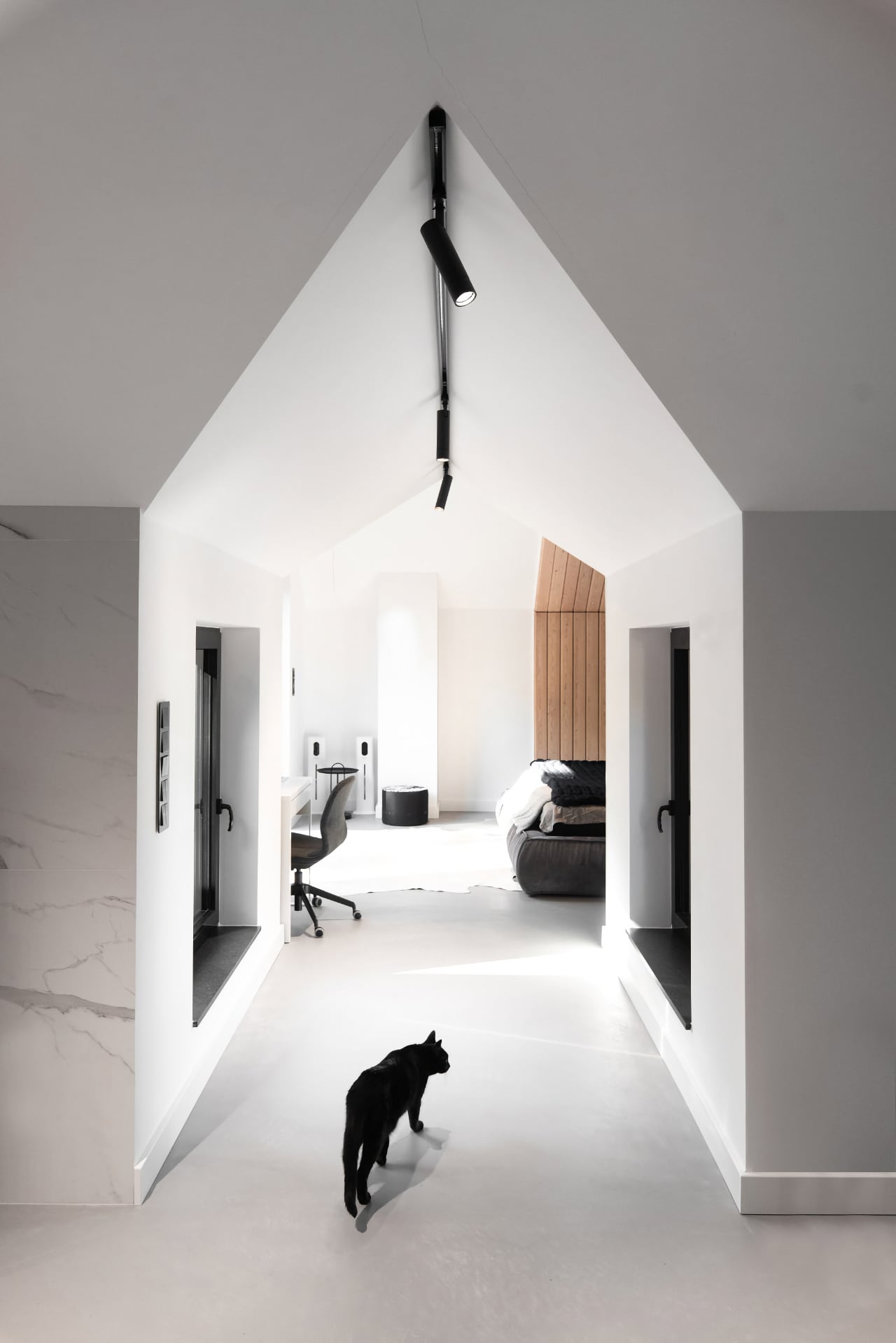
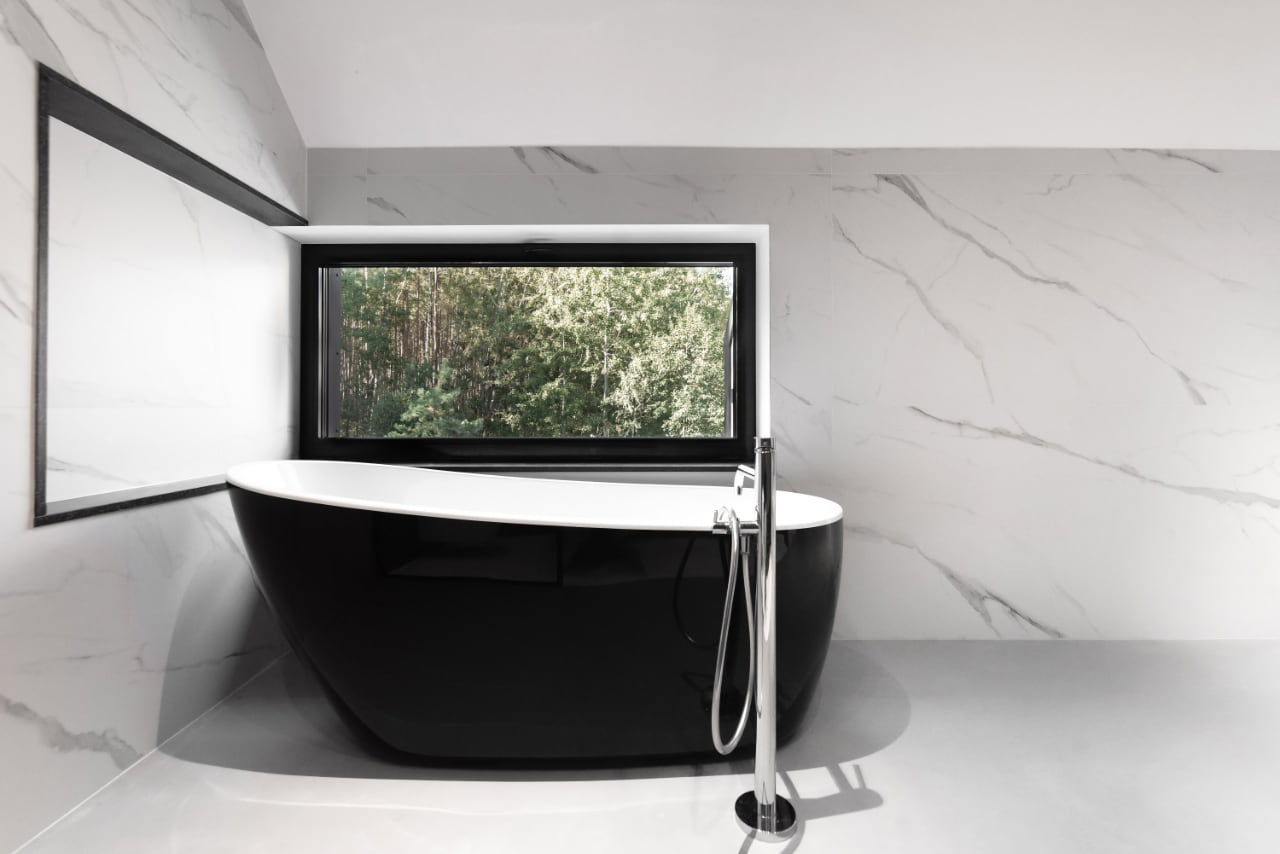
Nestled away on the peak of the hill, is a tinier pitched roof structure that holds the master bedroom of the home, amped with direct access to the slopes. The exterior of the home is masked in wood and concrete, accentuated by dark metal sheeting and huge glass panes. All the diverse components align together to create an exterior that is clean, inviting, and aesthetically pleasing. The interior of the home includes a double-height ceiling and an abundance of windows that lend the space an open and airy feel. The windows allow sunlight to continuously stream in, creating a sunny living space during the day. The color palette of the exterior is extended to the interior as well with concrete floors, wooden elements, and black furniture.
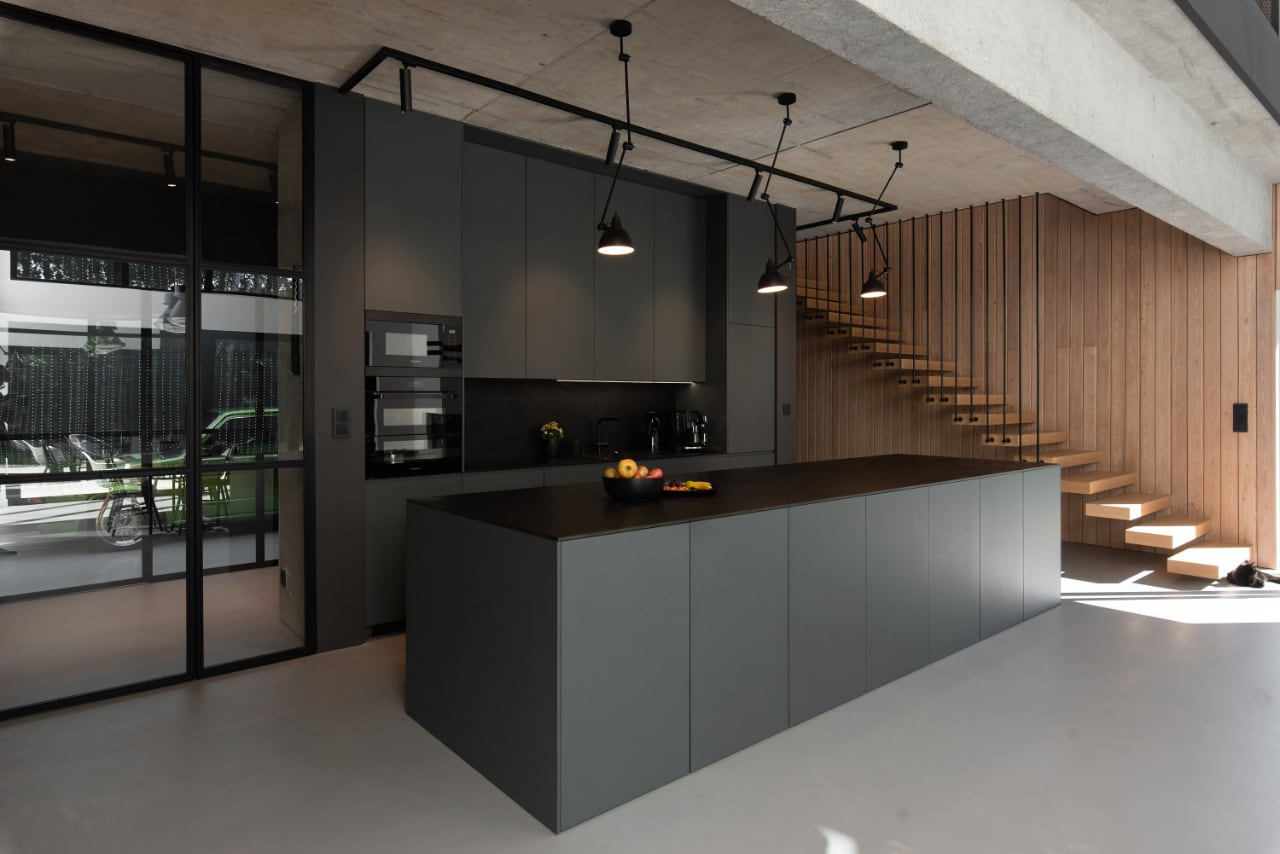
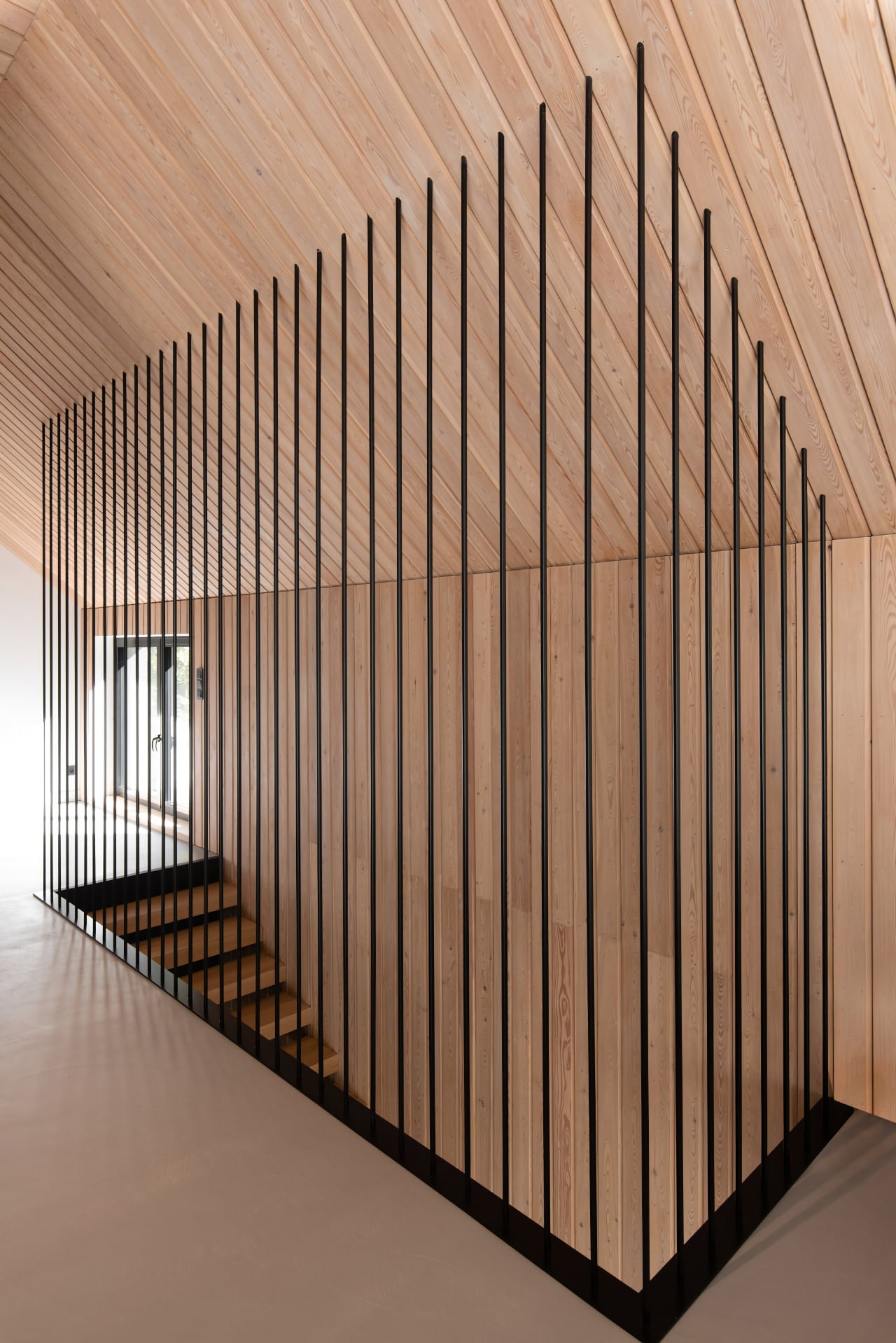
The kitchen is rather minimal and highlighted entirely in black. A large open wood staircase is attached artfully to a wall, clad in vertical wooden planks, and is supported by black rods, that climbers can hold onto. The garage has been smartly equipped with a carjack, which allows the residents to work on their cars, in their own home.
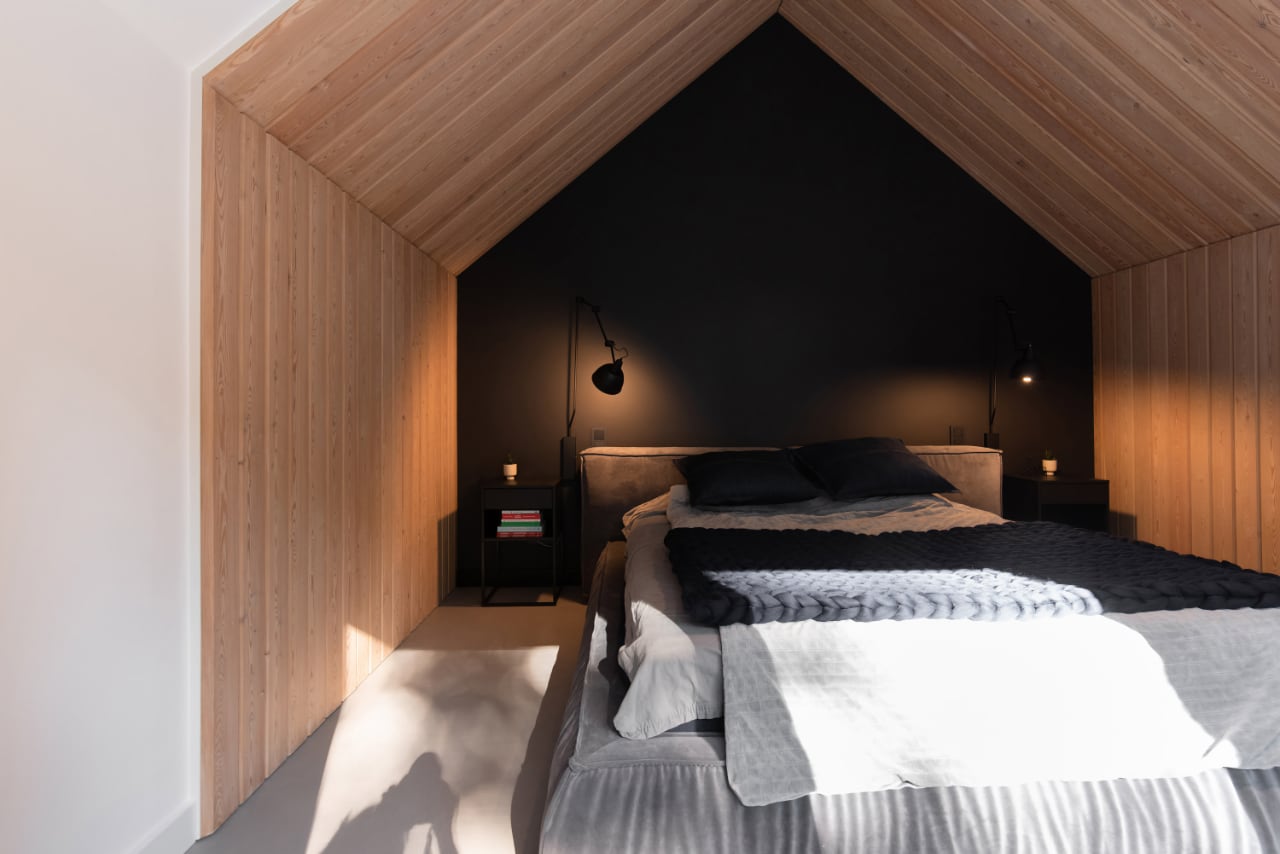
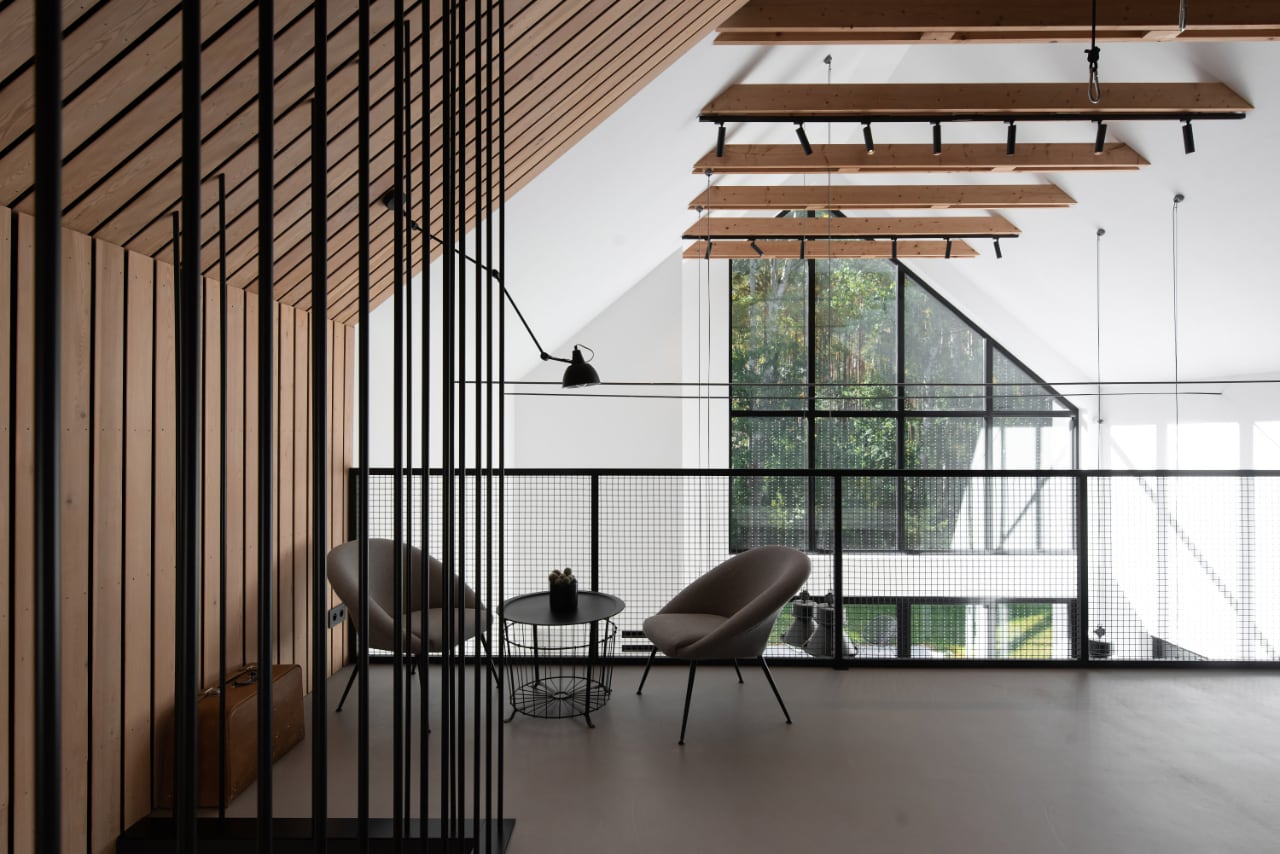
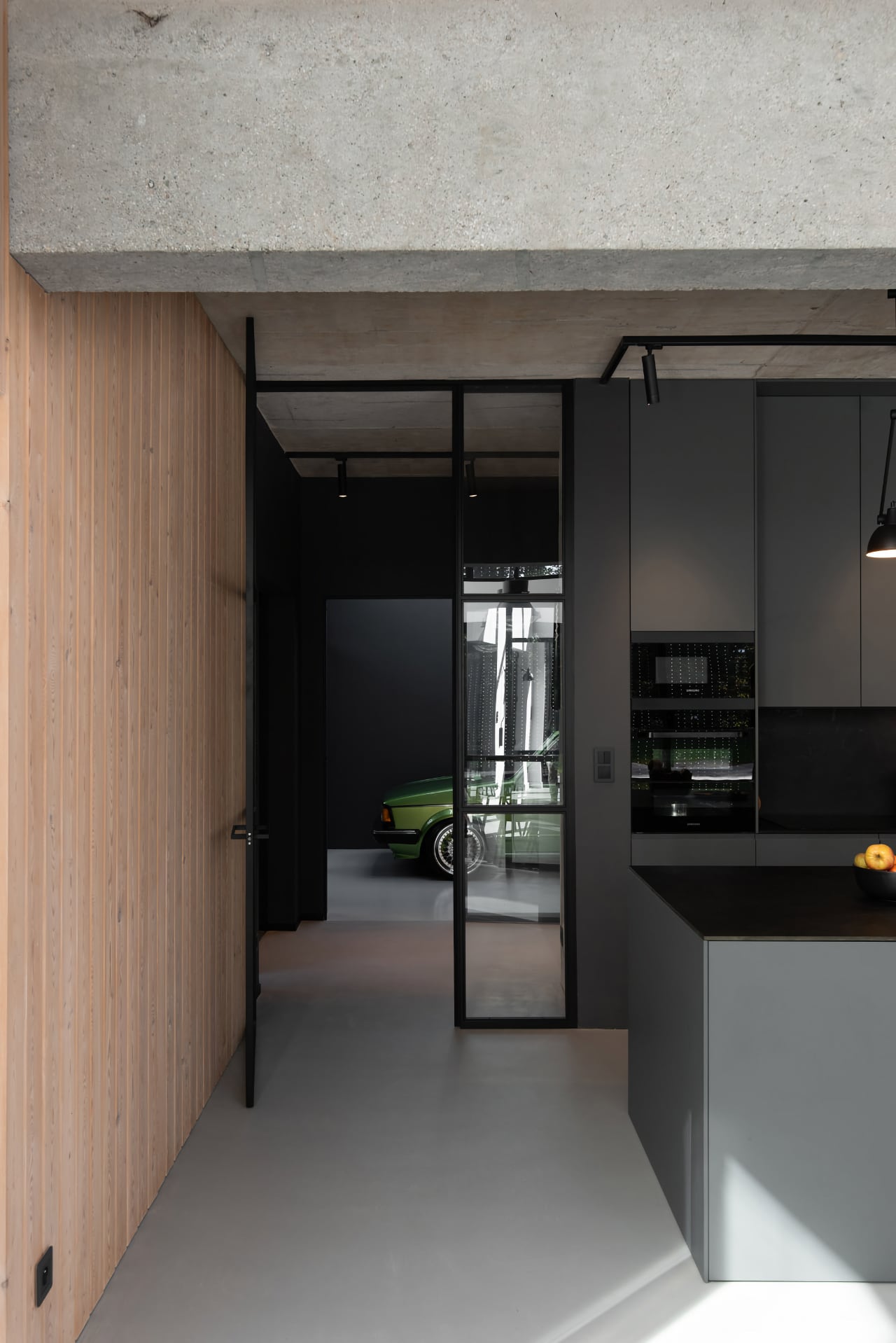
The post Contemporary wood and concrete home in Poland smartly conceals a garage under a hillside first appeared on Yanko Design.






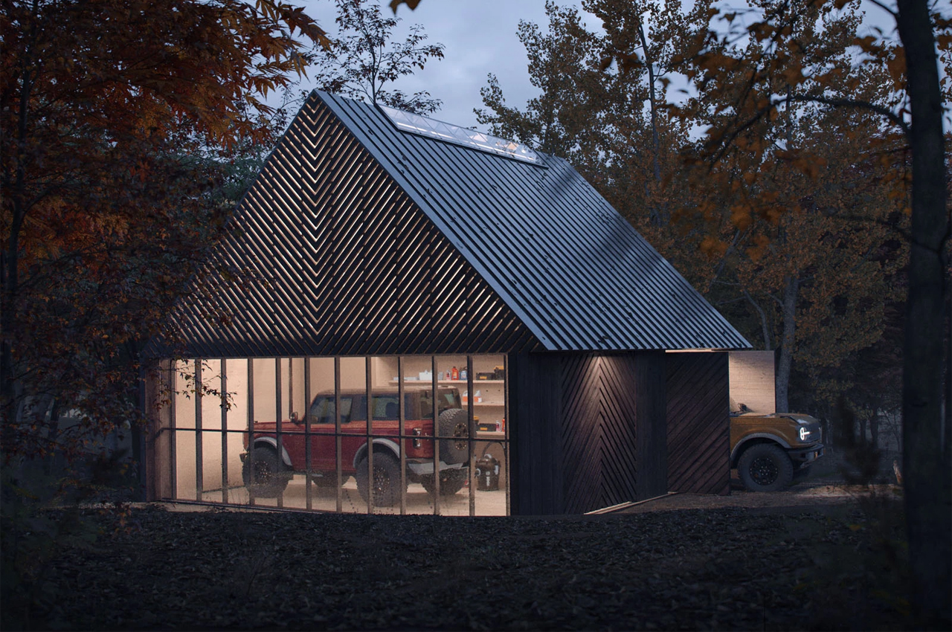
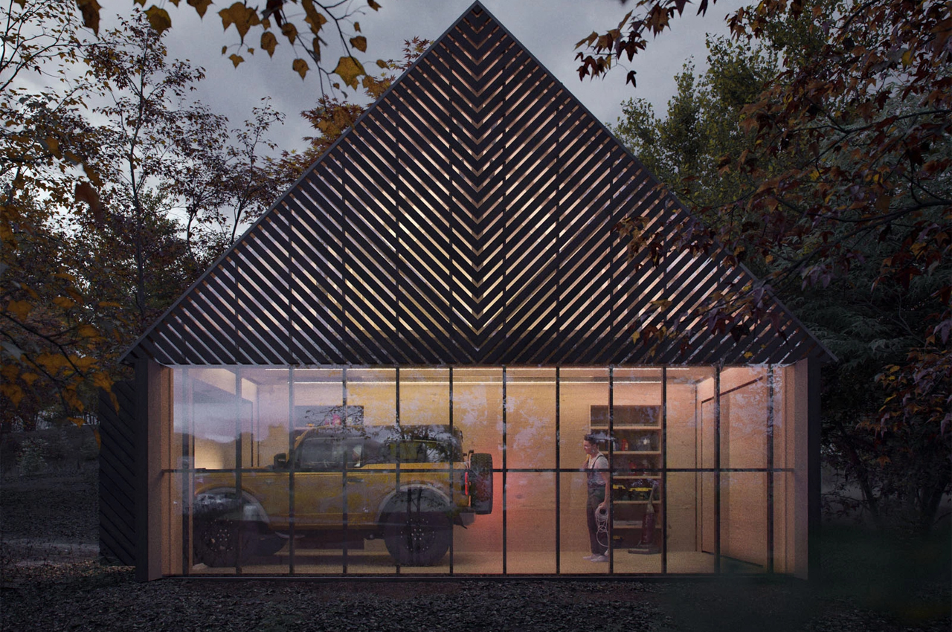
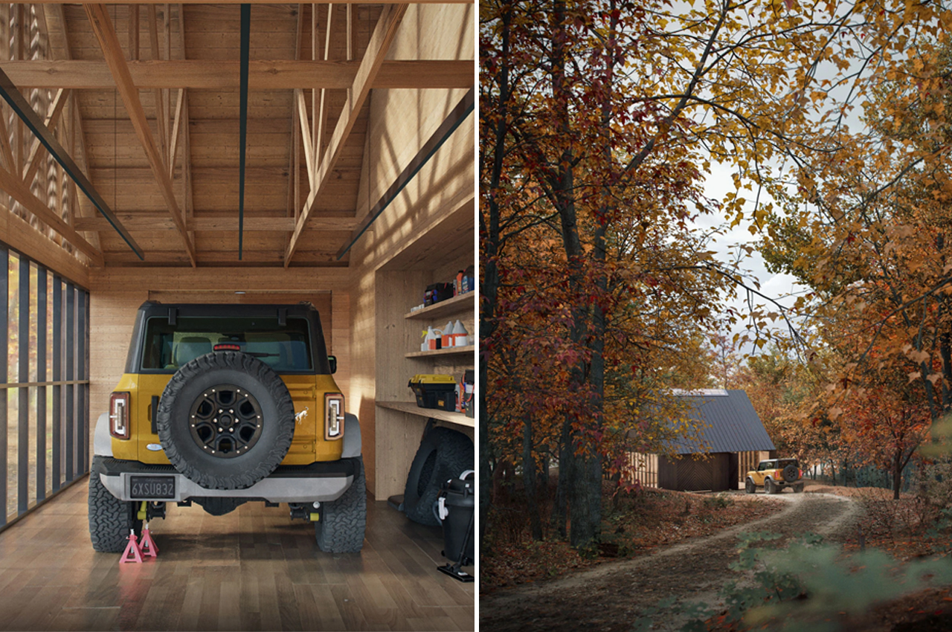
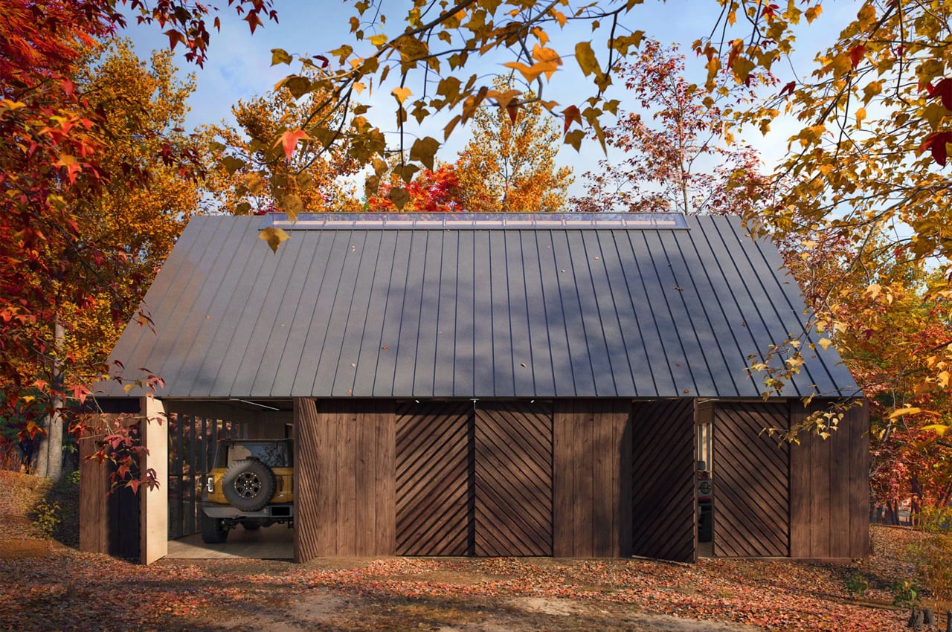
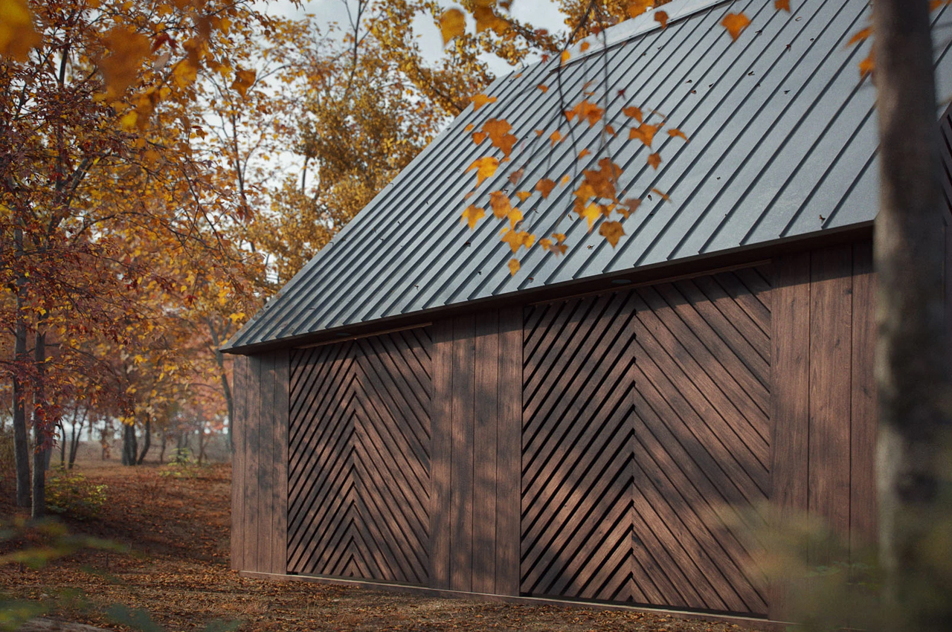
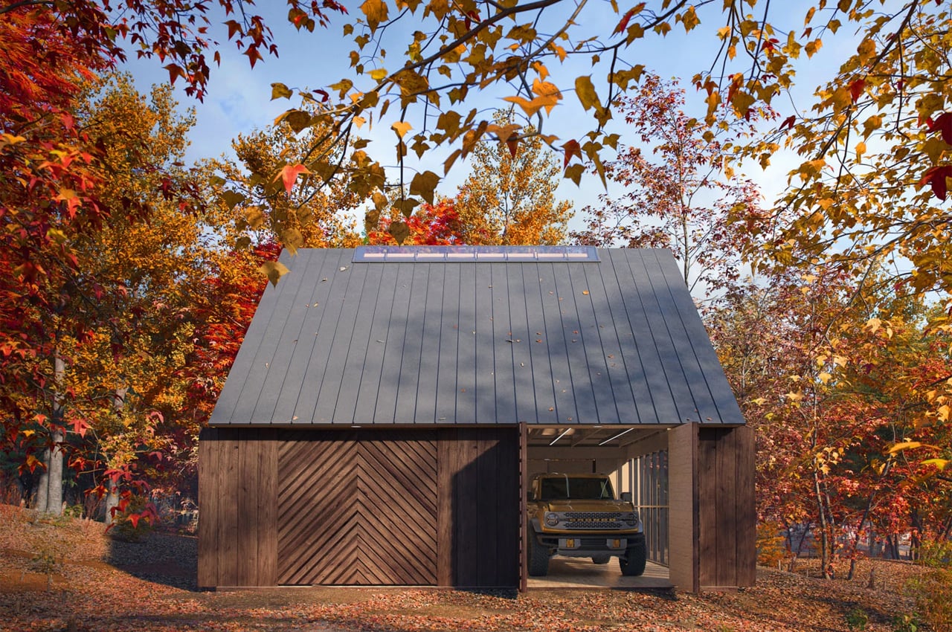
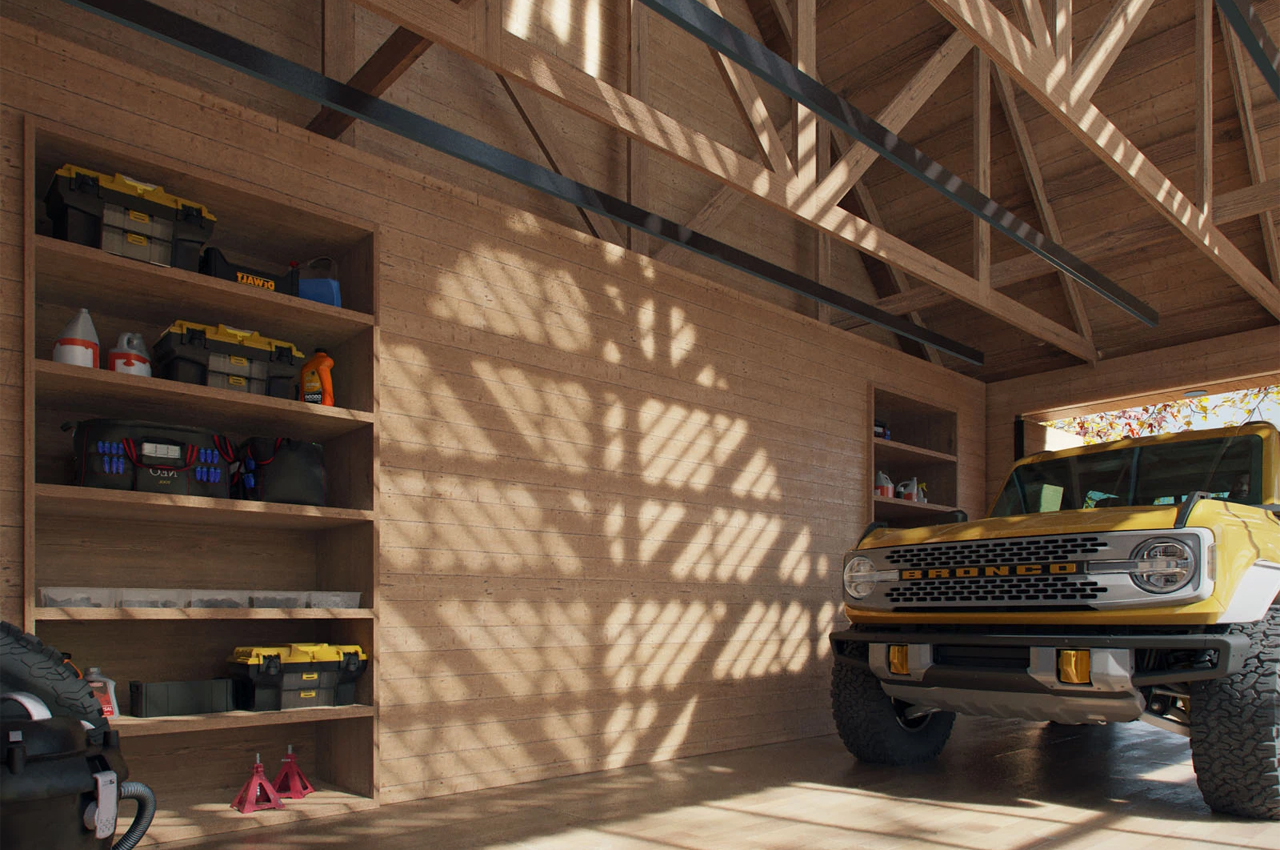






















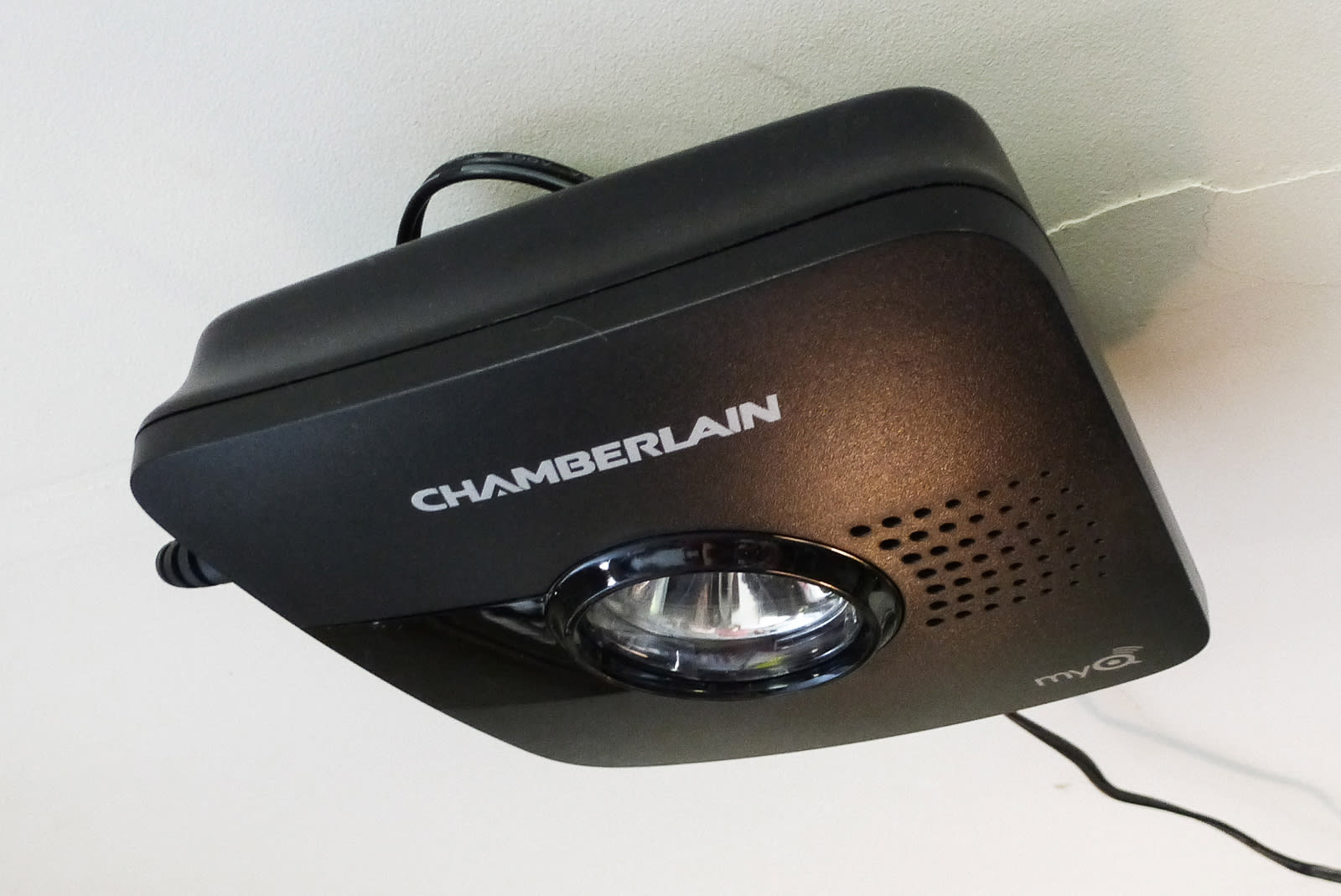 By Jennifer Pattison Tuohy
This post was done in partnership with Wirecutter. When readers choose to buy Wirecutter's independently chosen editorial picks, Wirecutter and Engadget may earn affiliate commission. Read the full guide to smart garage-do...
By Jennifer Pattison Tuohy
This post was done in partnership with Wirecutter. When readers choose to buy Wirecutter's independently chosen editorial picks, Wirecutter and Engadget may earn affiliate commission. Read the full guide to smart garage-do...





