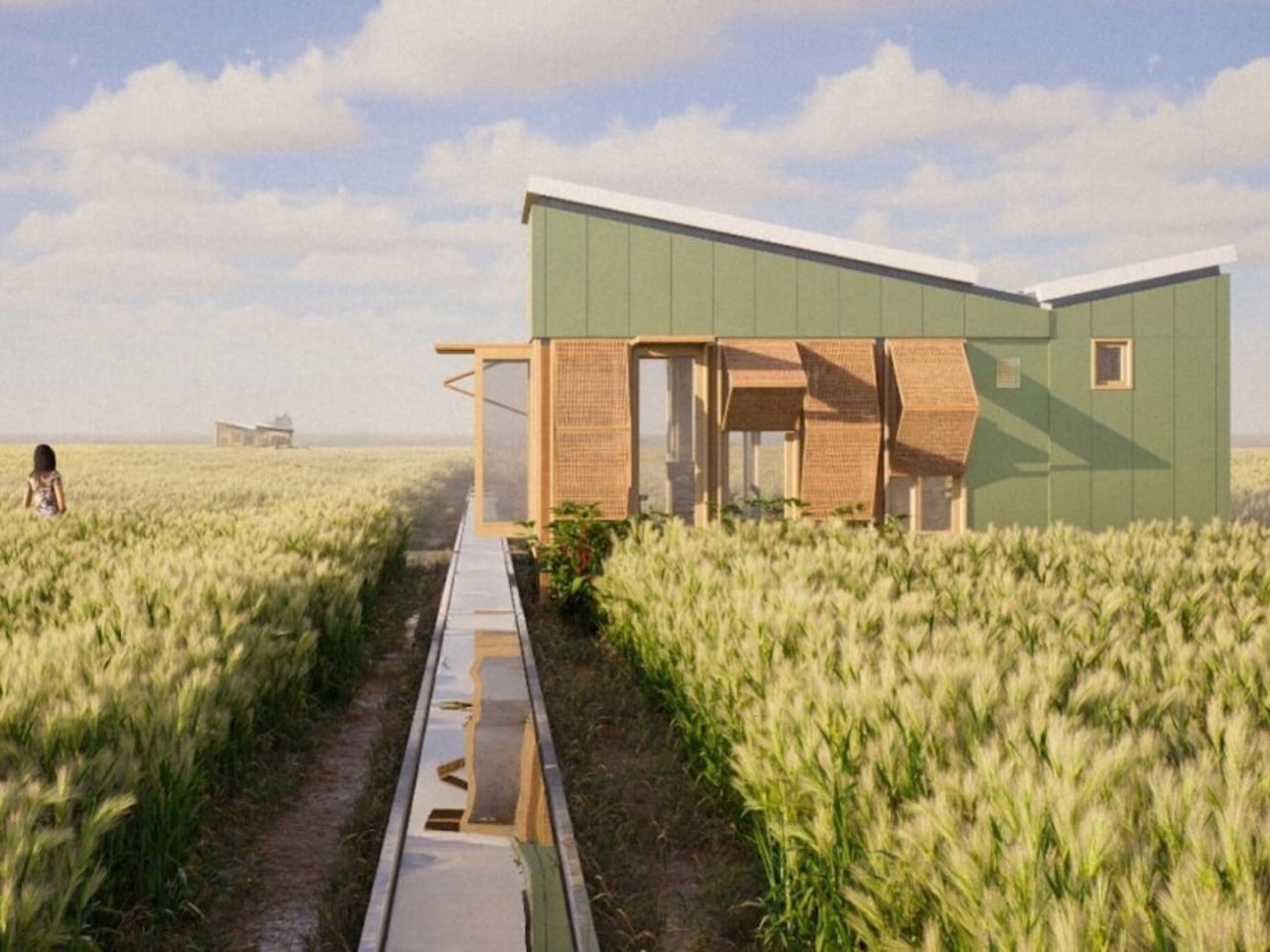
If you live in a place where drinking water and groundwater is not a major problem, then you’re one of the lucky ones. There are a lot of places in the world where that is a major concern, and it definitely affects their living conditions. One such place is Punjab, India, where they’re currently experiencing one of the world’s most severe groundwater depletion crises due to intensive farming.
Enter a groundbreaking microhome designed by New York-based architects Aleksa Milojevic and Matthew W Wilde. Living on Groundwater is not just a tiny house but a prefabricated home standing on only 25 square meters that helps to actively repair the environmental conditions that support it, making the residents active agents in groundwater recharge.
Designers: Aleksa Milojevic and Matthew W Wilde
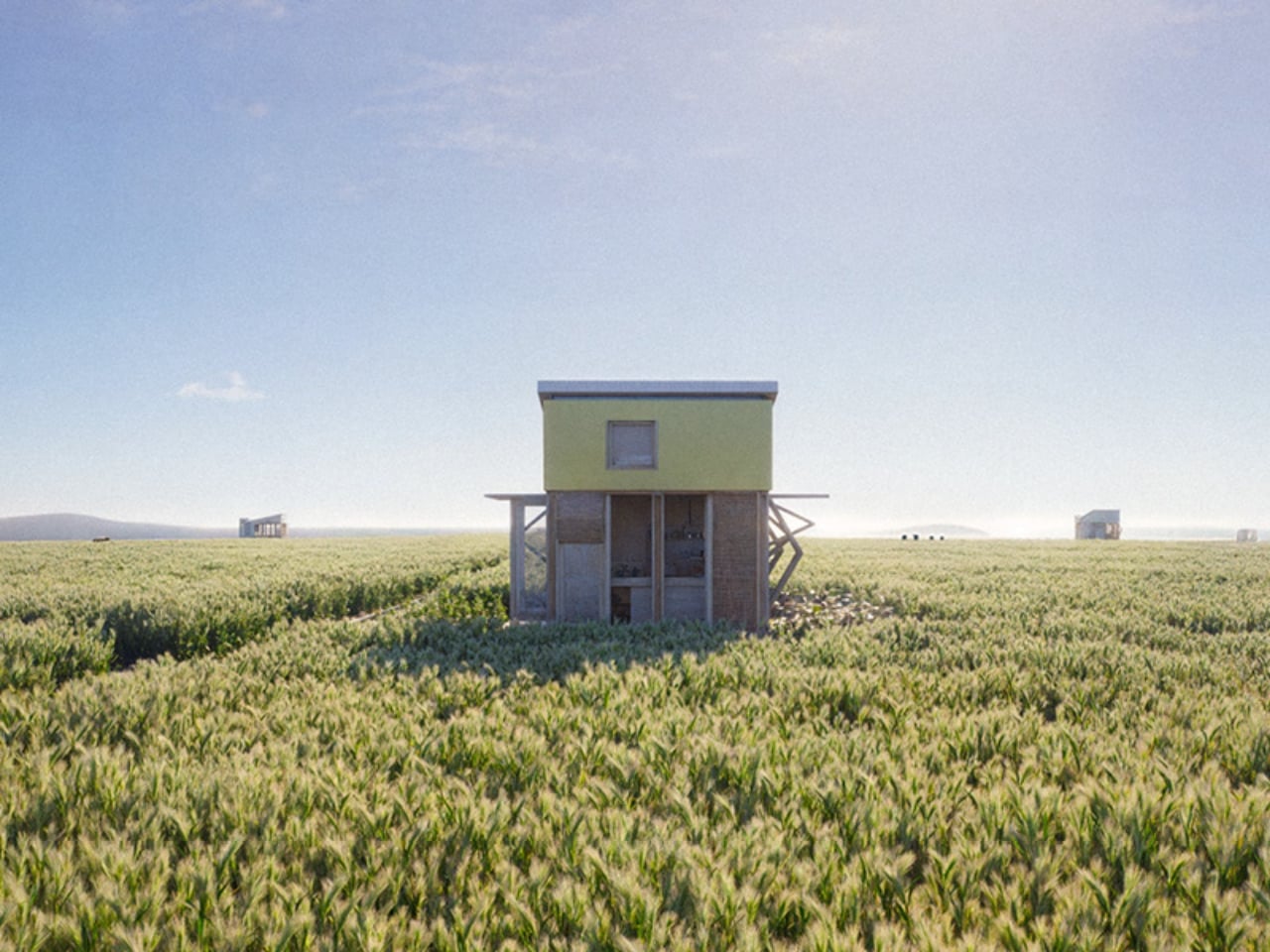
This innovative microhome has an integrated system that is able to harvest rainwater, uses greywater recycling systems, and also has an on-site injection well that is able to return treated water back to the aquifer. This is a unique hydro-positive housing model that has a low carbon footprint and is able to give back to the environment more than it takes. It is also able to reframe microhomes as not just cute places to live in but as environmental infrastructure designed to repair ecological conditions. Think of it as a home that doesn’t just exist on the land. It actively heals it.
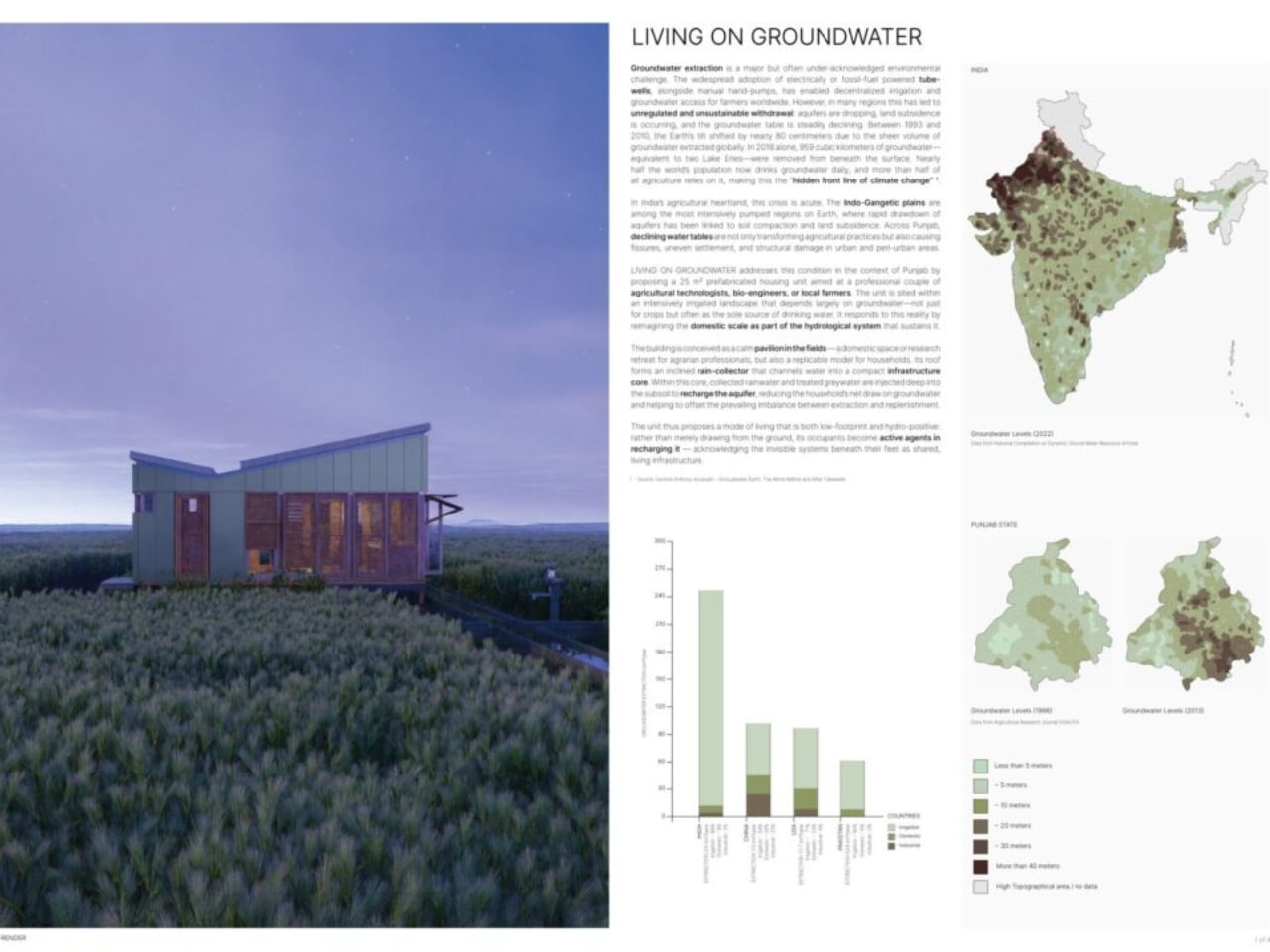
Design-wise, it has an elegant rural aesthetic that fits right in with the Punjab agricultural landscape. It sits lightly above the fields on a raised timber frame so that it minimizes disturbance to the ground and at the same time allows water flow, air movement, and vegetation to pass freely underneath. This thoughtful elevation means the earth beneath can continue to breathe and function naturally, rather than being compressed and sealed off like traditional foundations would do.
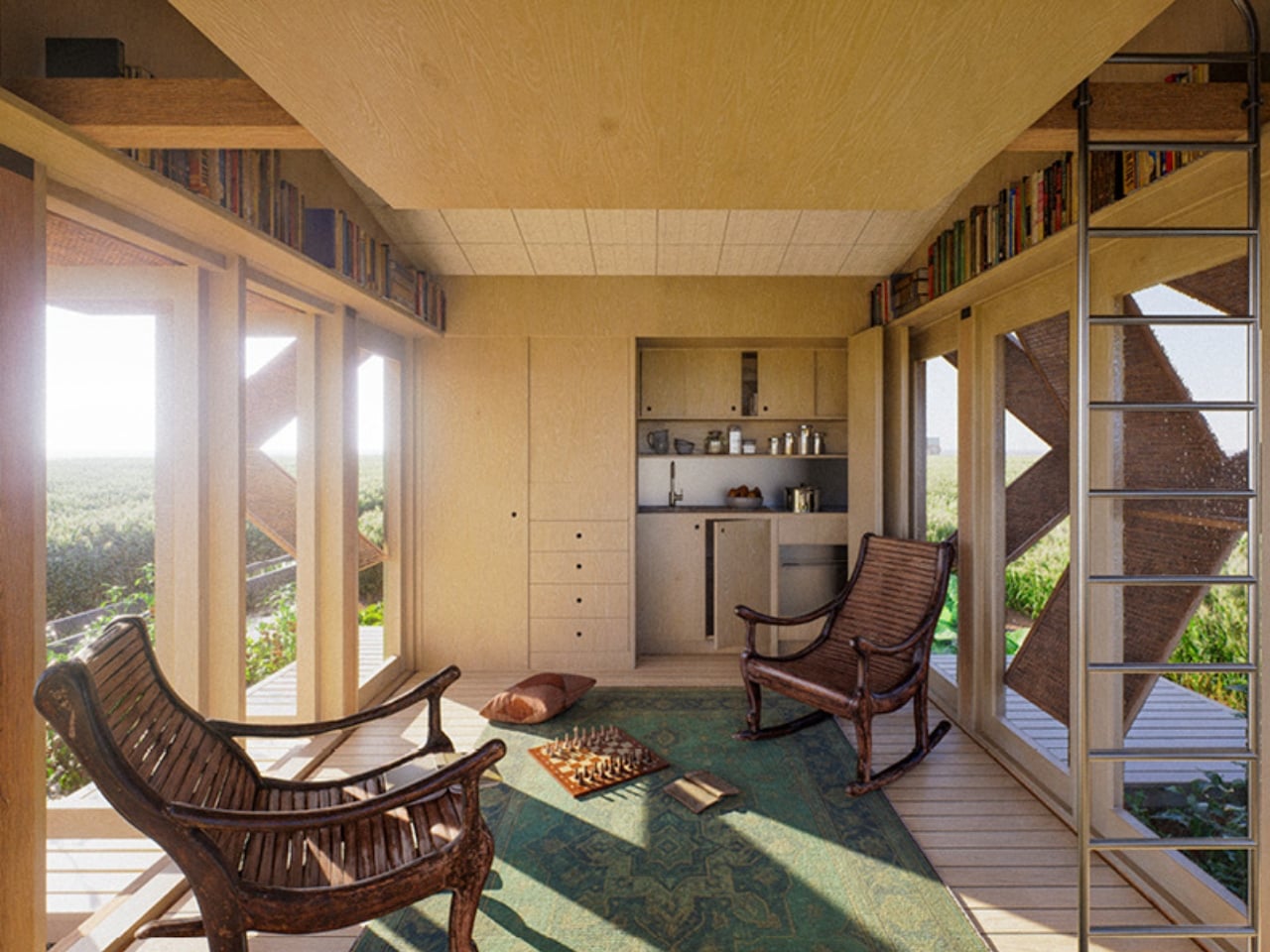
The home features a permeable facade that lets natural light and the surrounding views become part of the house’s ambiance. It responds to seasonal variations while maintaining a visual connection to the surrounding landscape. Imagine being able to adjust your home’s relationship with the outdoors depending on the weather and time of year. During hot summers, it provides shade and ventilation, while in cooler months, it can capture warmth and light.
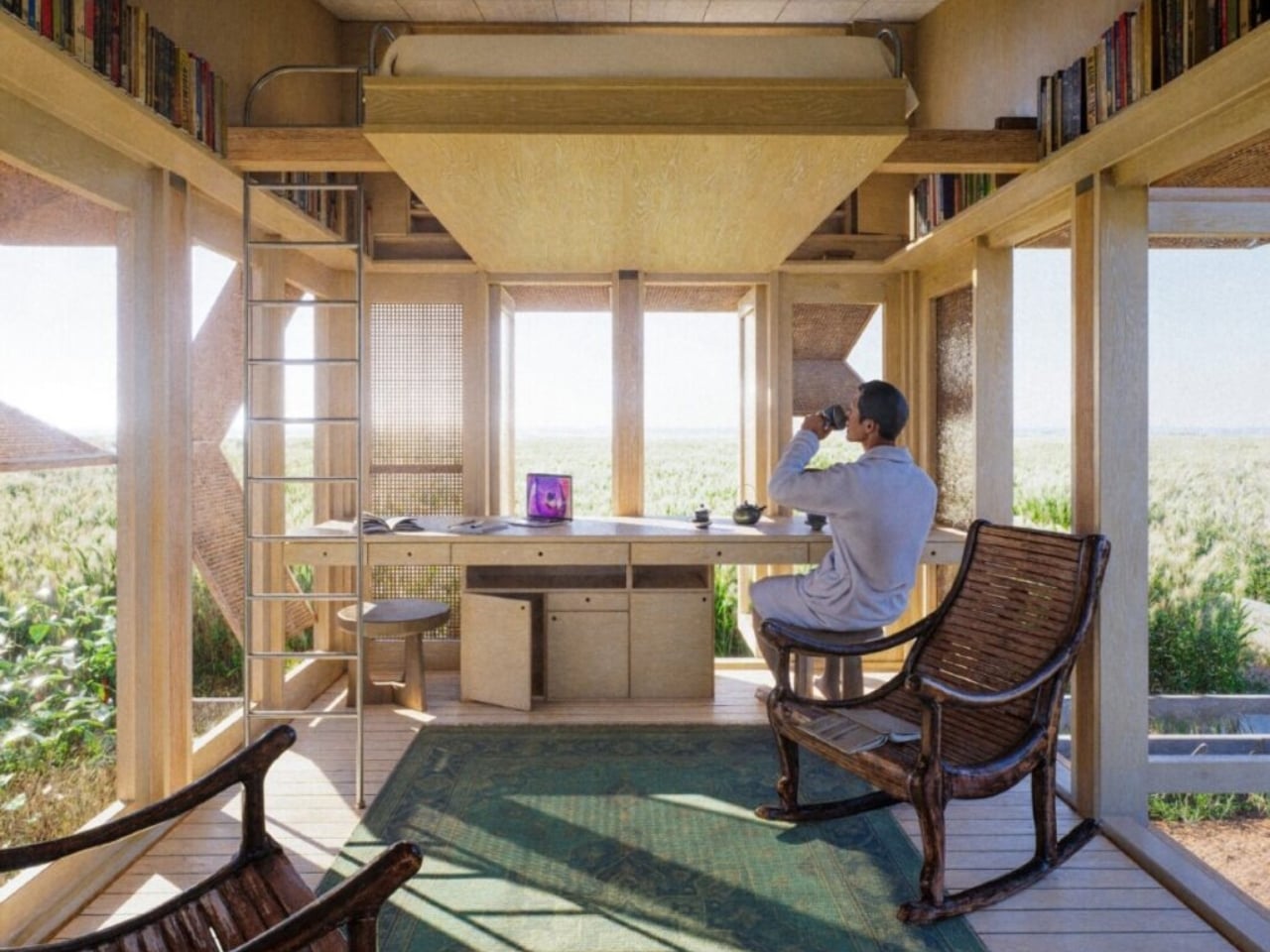
The sleeping area is designed in a loft style so that the ground level is freed up to be the living and working area, maximizing every inch of the compact 269-square-foot space. Inside, you get modular cabinetry and convertible work surfaces, ensuring that the furniture adapts to your needs instead of dictating how you should live. The walls and roof assemblies are prefabricated, so the design can be replicated across different rural contexts without losing its functionality or environmental benefits.
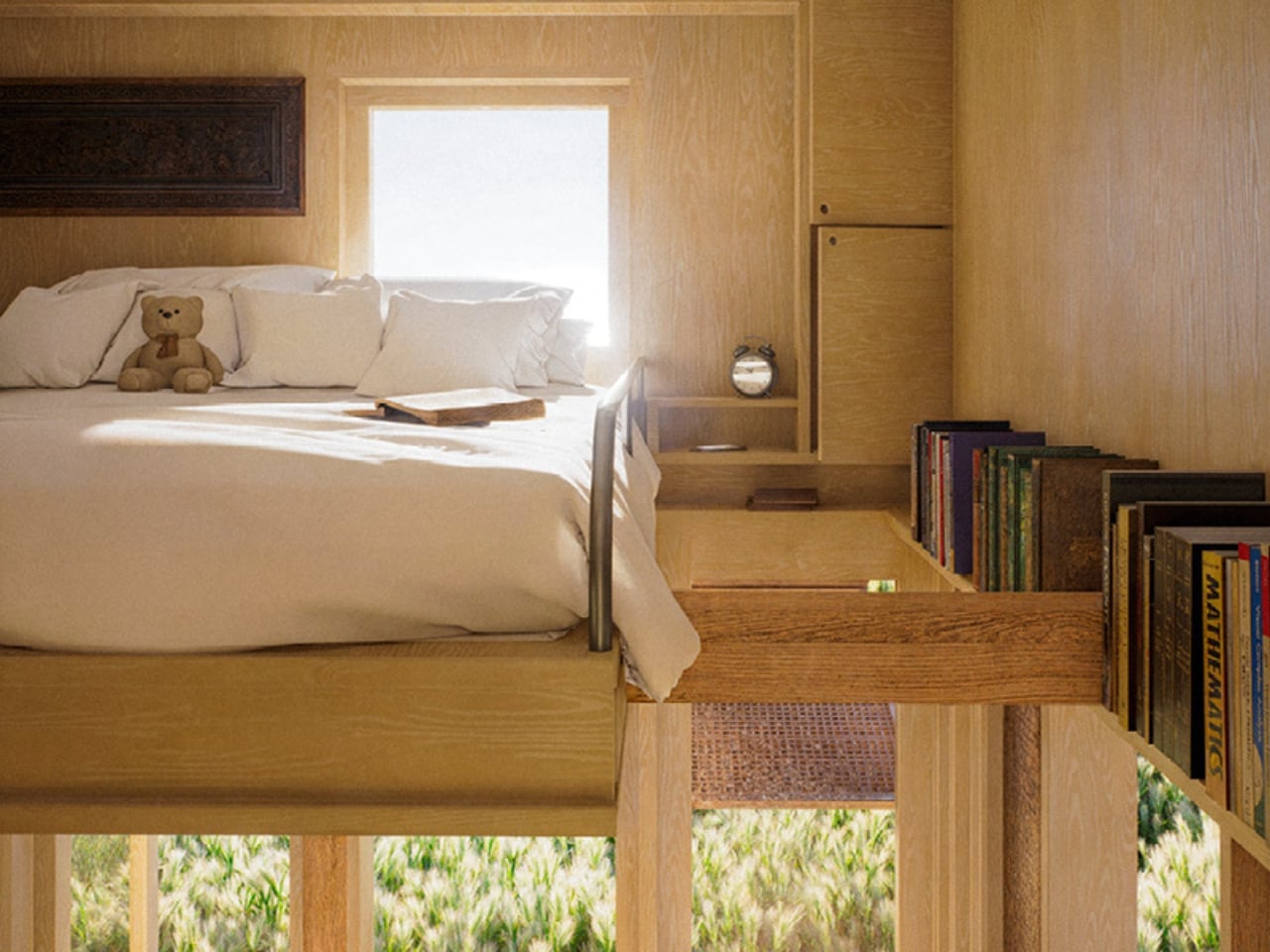
The brilliance of this design didn’t go unnoticed. Living on Groundwater won first prize in the Kingspan-funded MICROHOME #10 competition organized by Buildner, earning €20,000 and recognition from an international jury. The judges highlighted the project’s “technically sophisticated integration of building systems, local ecology, and water resilience,” praising how it positions the microhome not merely as a low-impact dwelling but as an active agent in environmental repair.
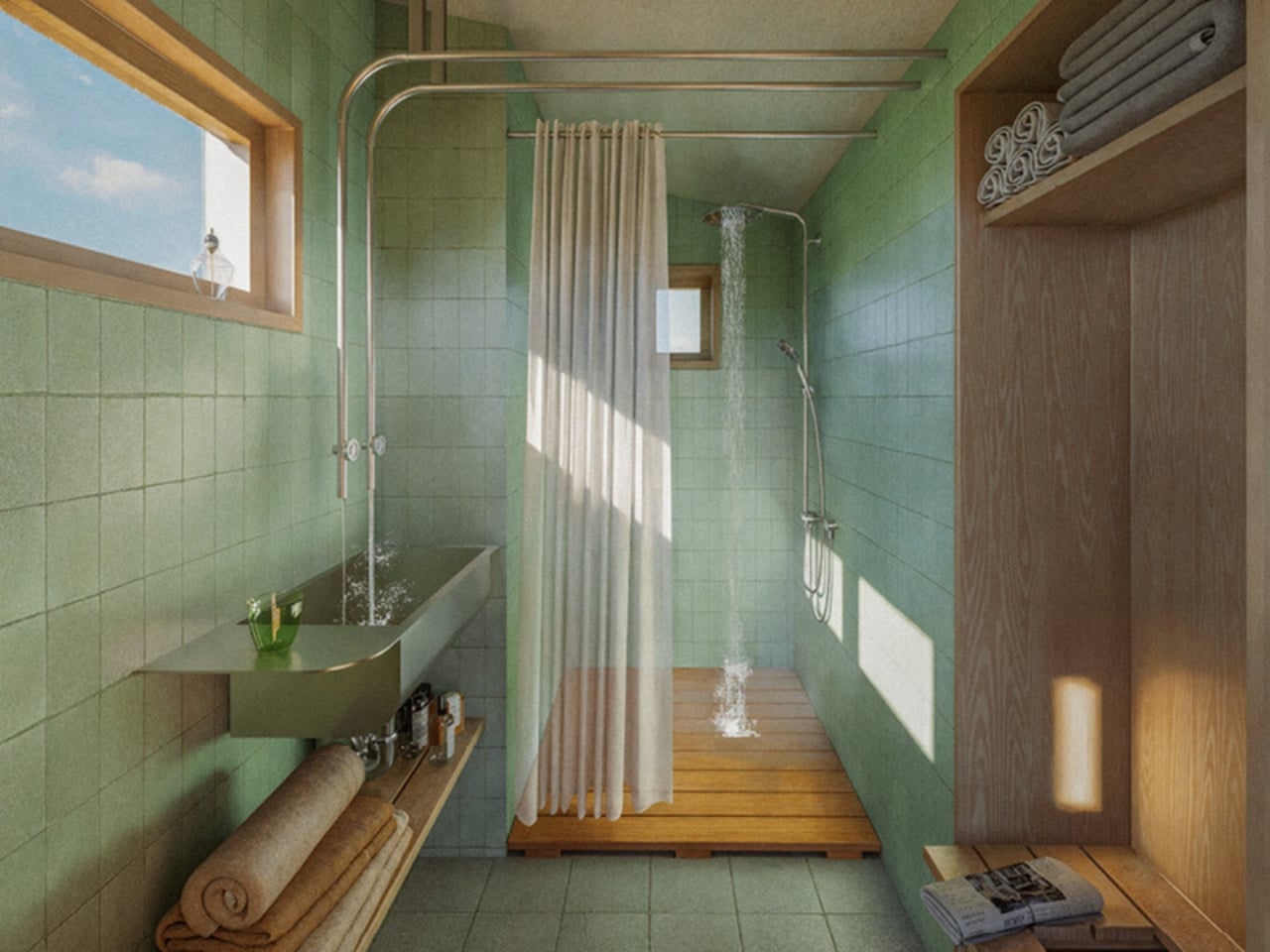
What makes this project particularly compelling is that it was developed through shared research on Indian agricultural history undertaken during a Yale University seminar and field study in Punjab. The designers didn’t just parachute in with a generic solution. They studied the land, understood its challenges, and created something that truly responds to the specific needs of the region.
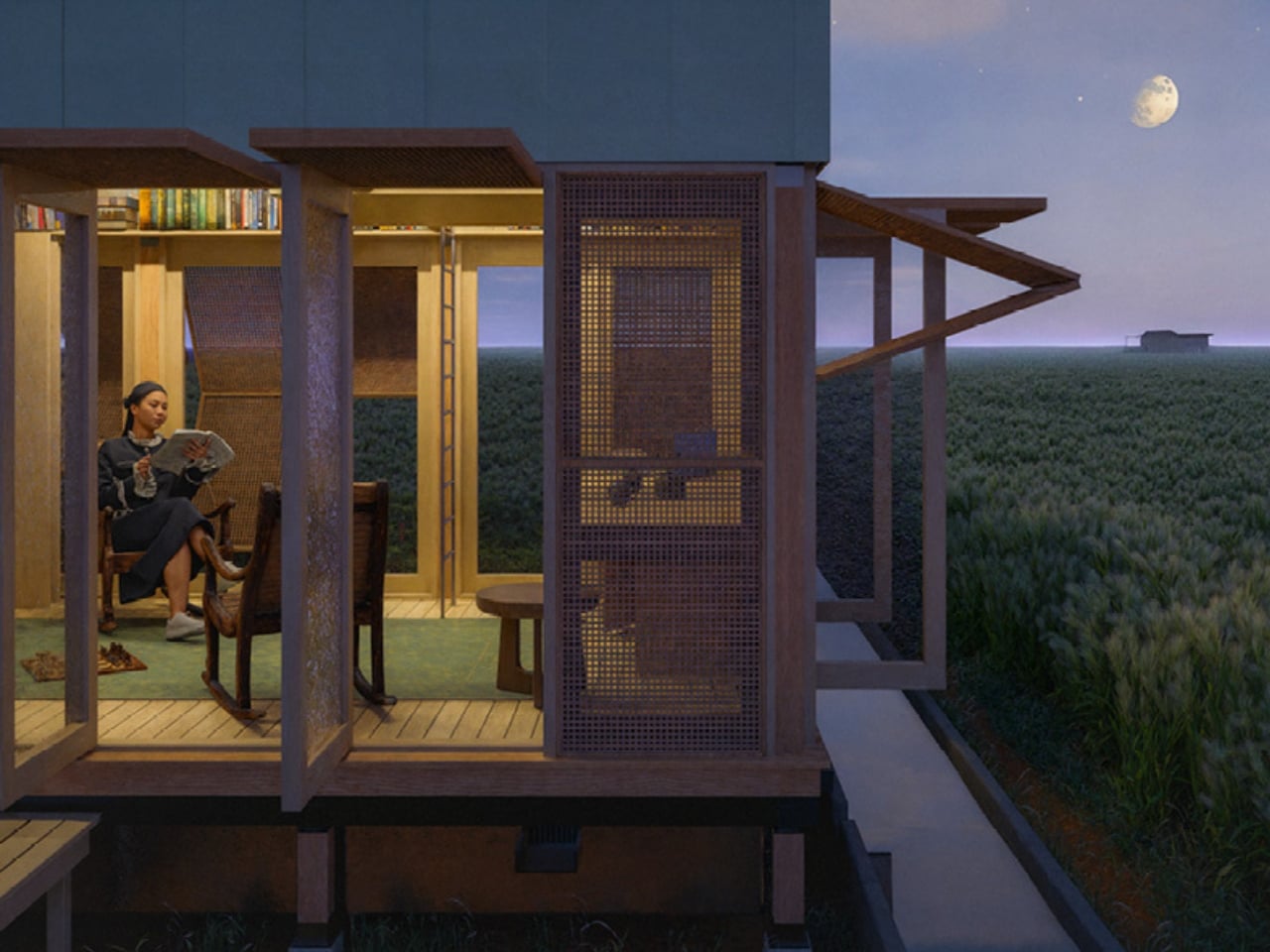
In a world facing intensifying housing pressures driven by climate instability, rising construction costs, and growing demographic needs, Living on Groundwater offers a hopeful vision. It proves that small-scale architecture can be both beautiful and purposeful, compact without feeling cramped, modern without being cold, and sustainable without sacrificing livability. It’s the kind of thoughtful design that reminds us that the best solutions often come from truly understanding a problem and designing with nature, not against it.
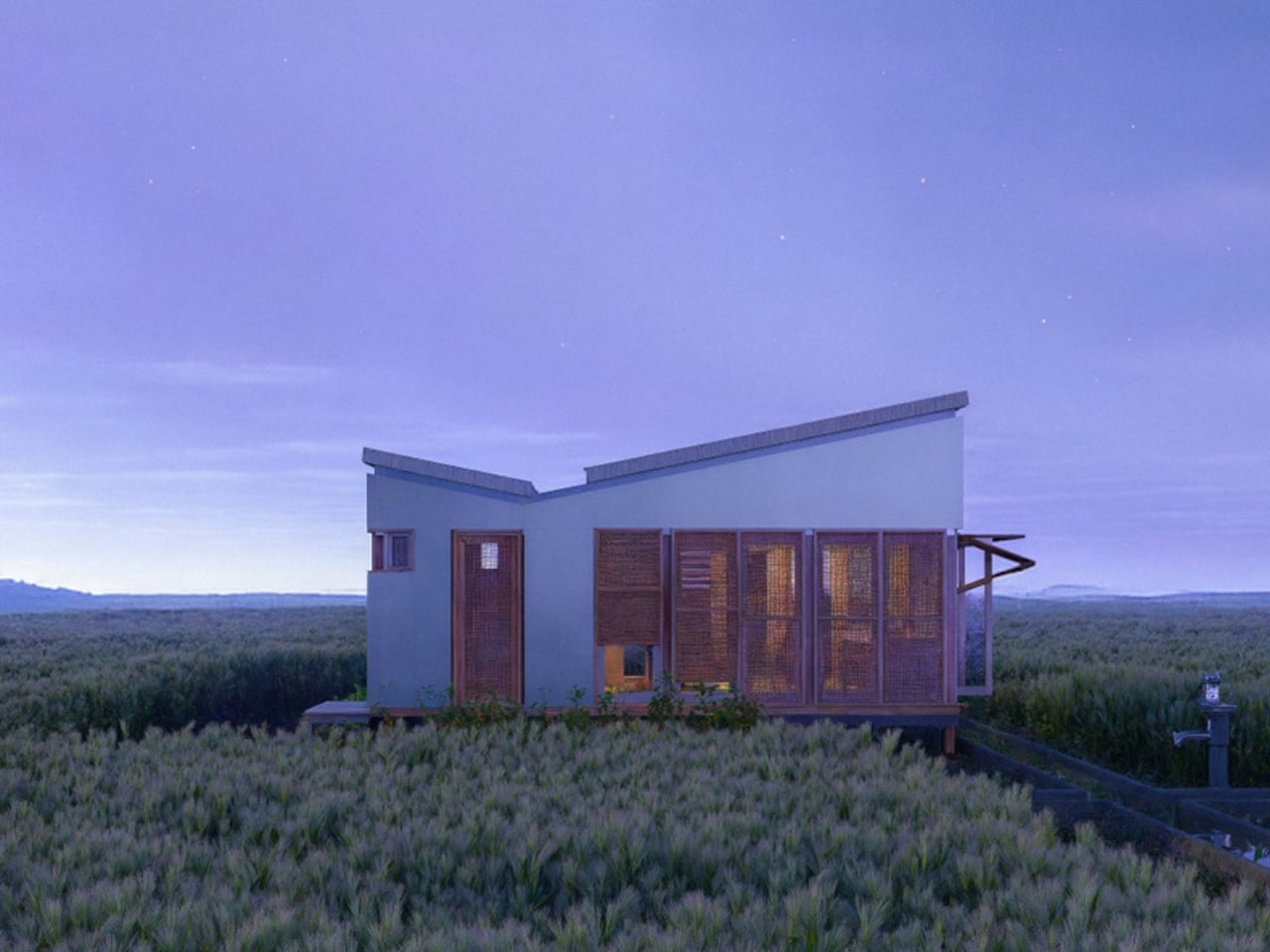
The post Award-Winning Microhome Actually Replenishes Groundwater While You Live In It first appeared on Yanko Design.