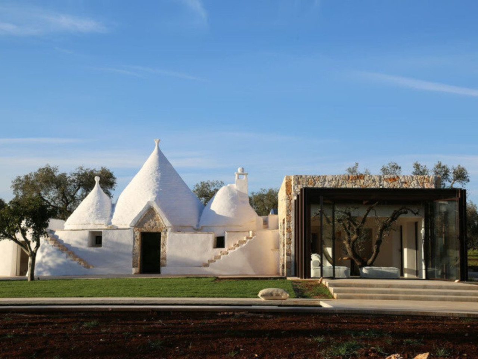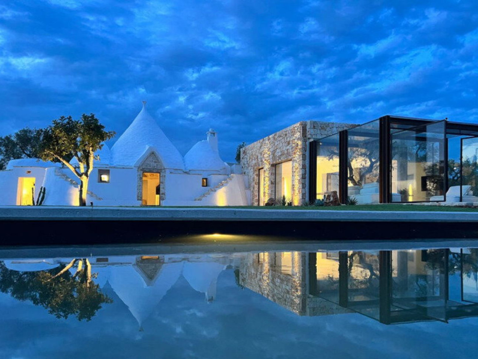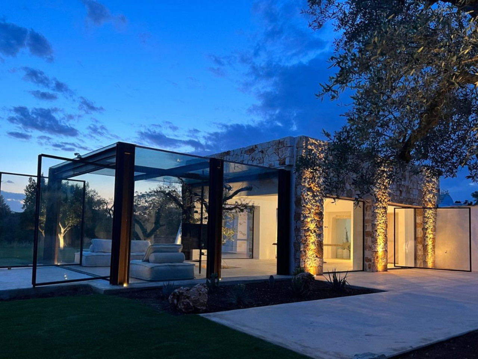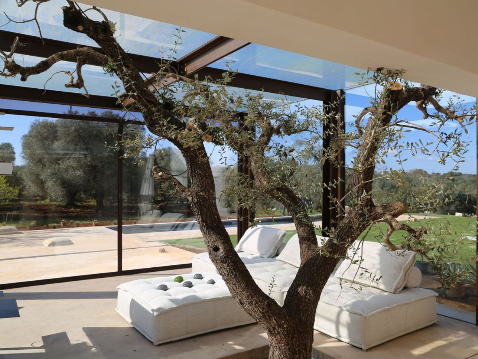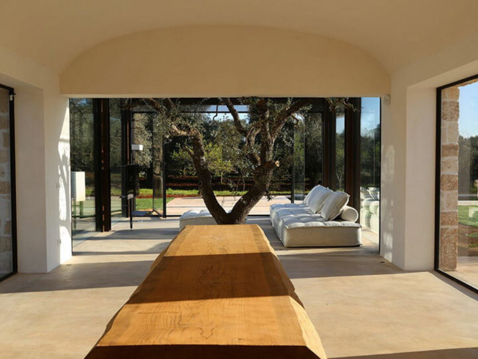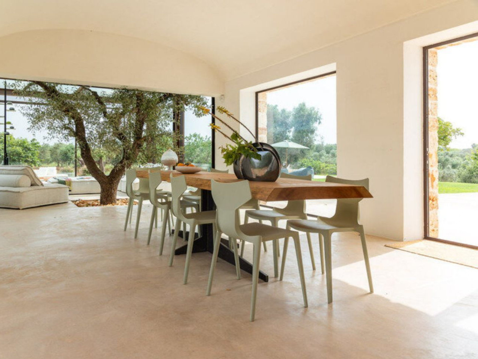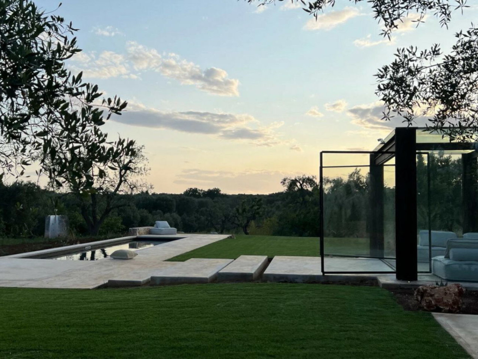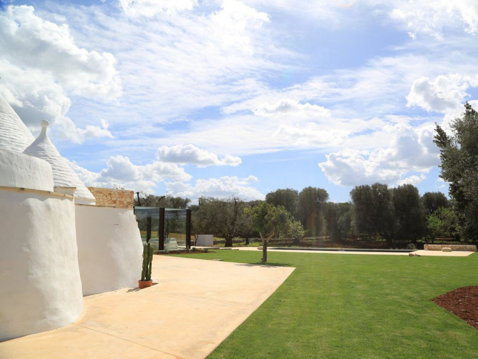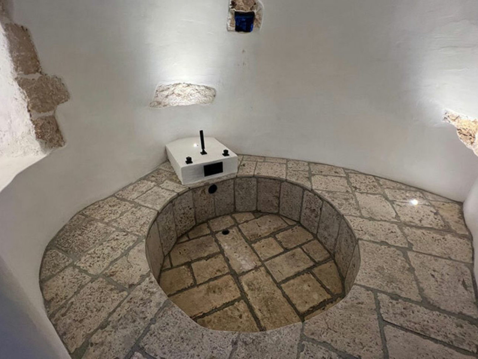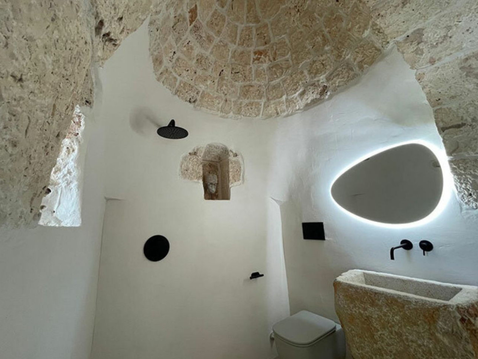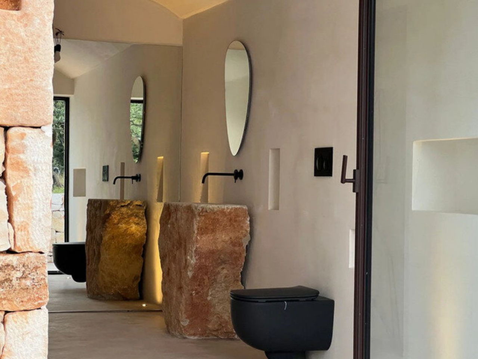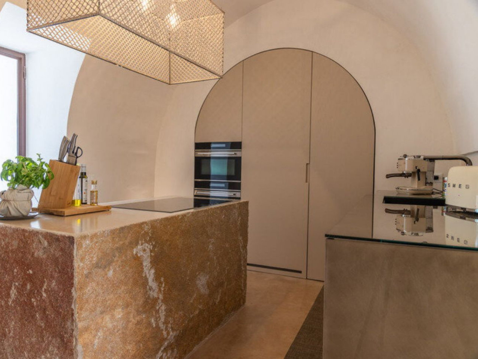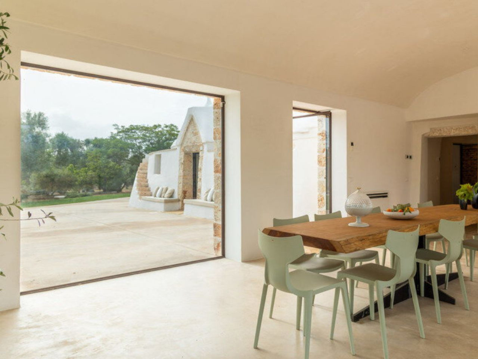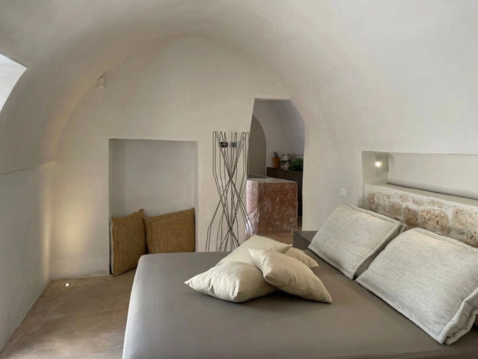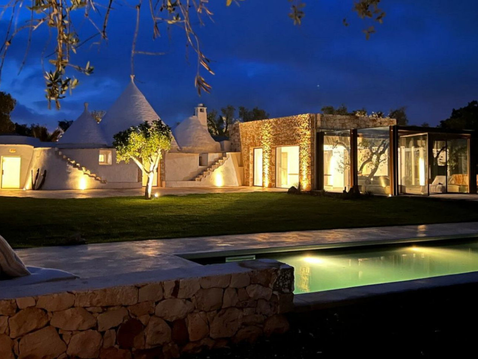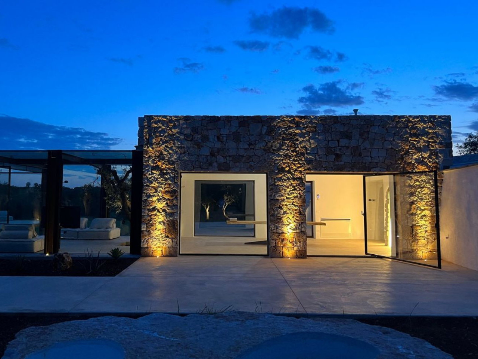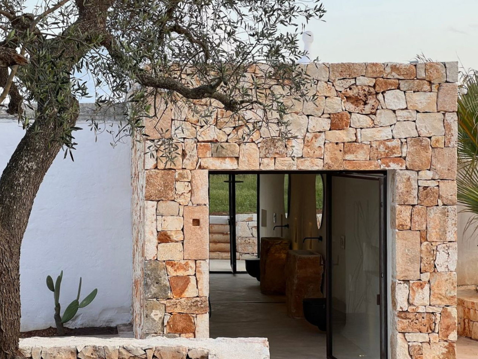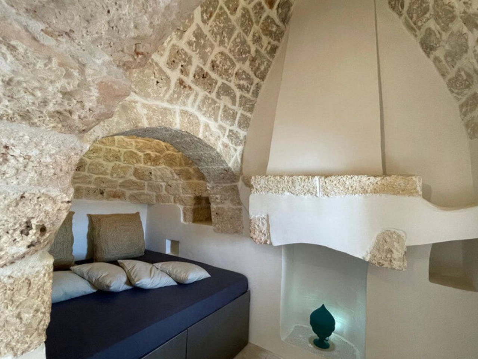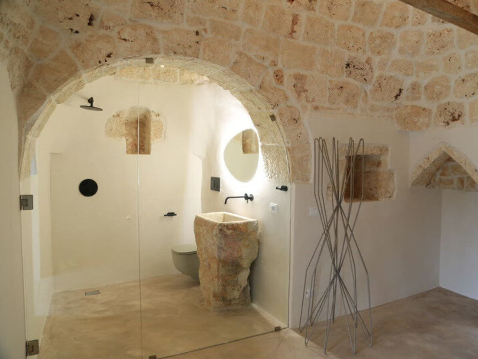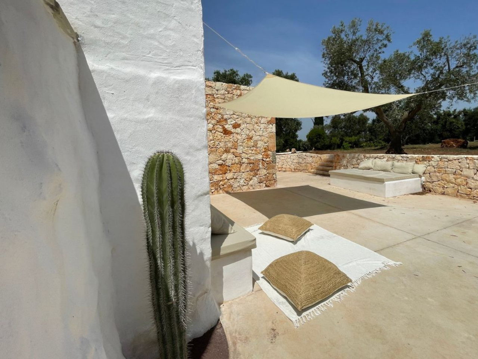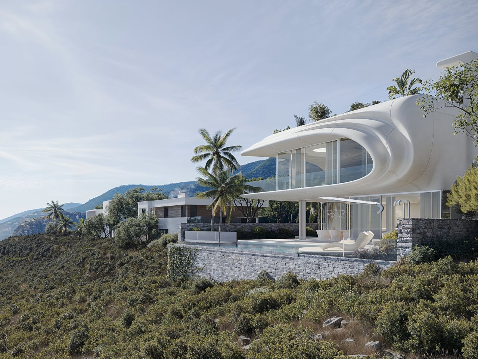
White villas step down the hills above Marbella, all glass balustrades and flat roofs, watching the Mediterranean below. The view is usually the star while the houses blur together, polite boxes that stay out of the way. PERLA flips that script slightly, treating the house itself as a single breaking wave pulled out of the water and pinned to the slope, a sculptural gesture that refuses to stay neutral or disappear into the hillside.
The client bought an existing project already under submission, which meant STIPFOLD could not redraw the whole building from scratch. Instead, the transformation became conceptual rather than structural, which the studio calls “an act of sculpting energy into stillness.” PERLA reinterprets the existing volumes as a frozen moment of a breaking wave, using a new fiber concrete shell and natural stone base to recast the house without rebuilding it.
Designer: STIPFOLD
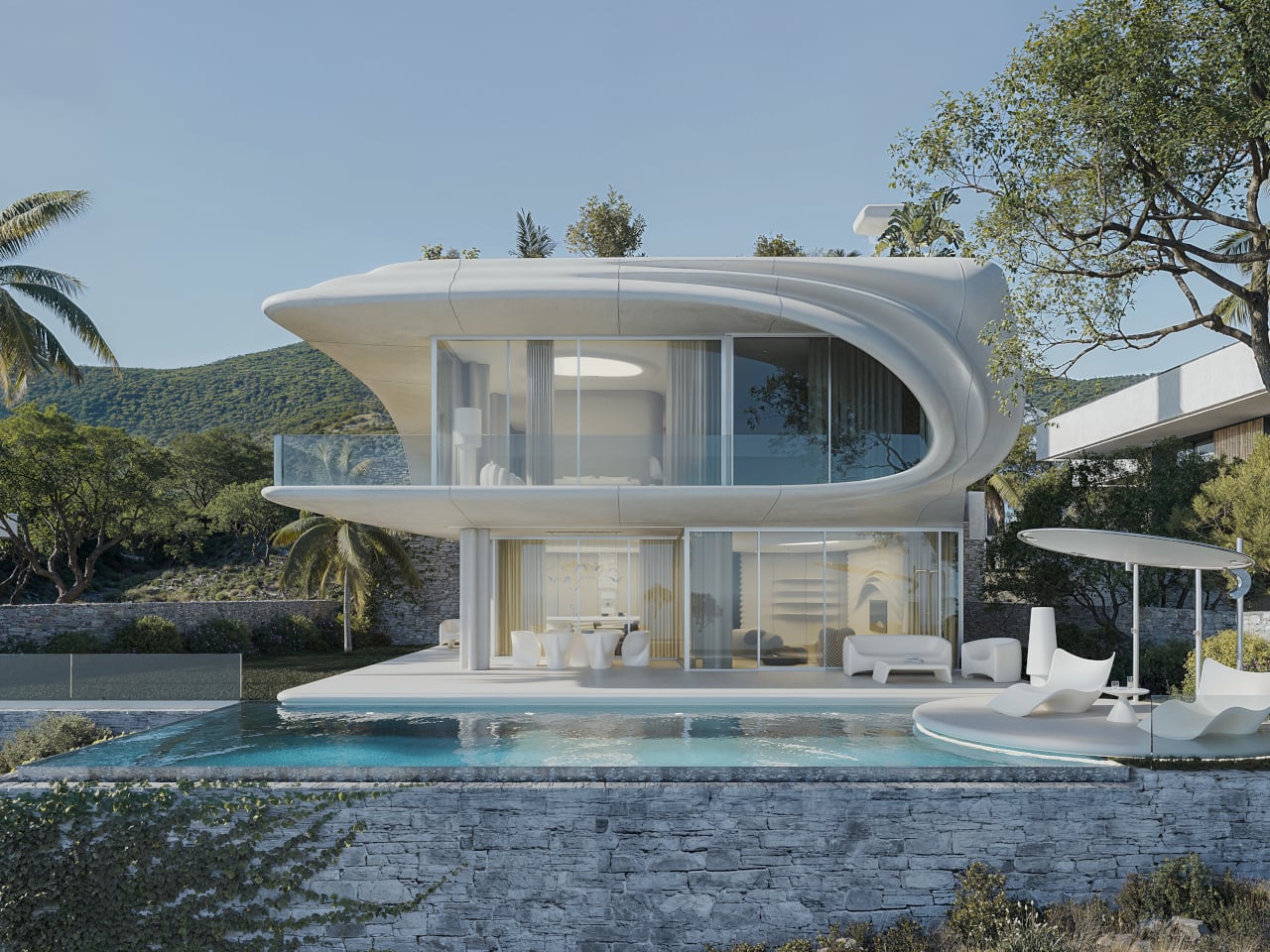
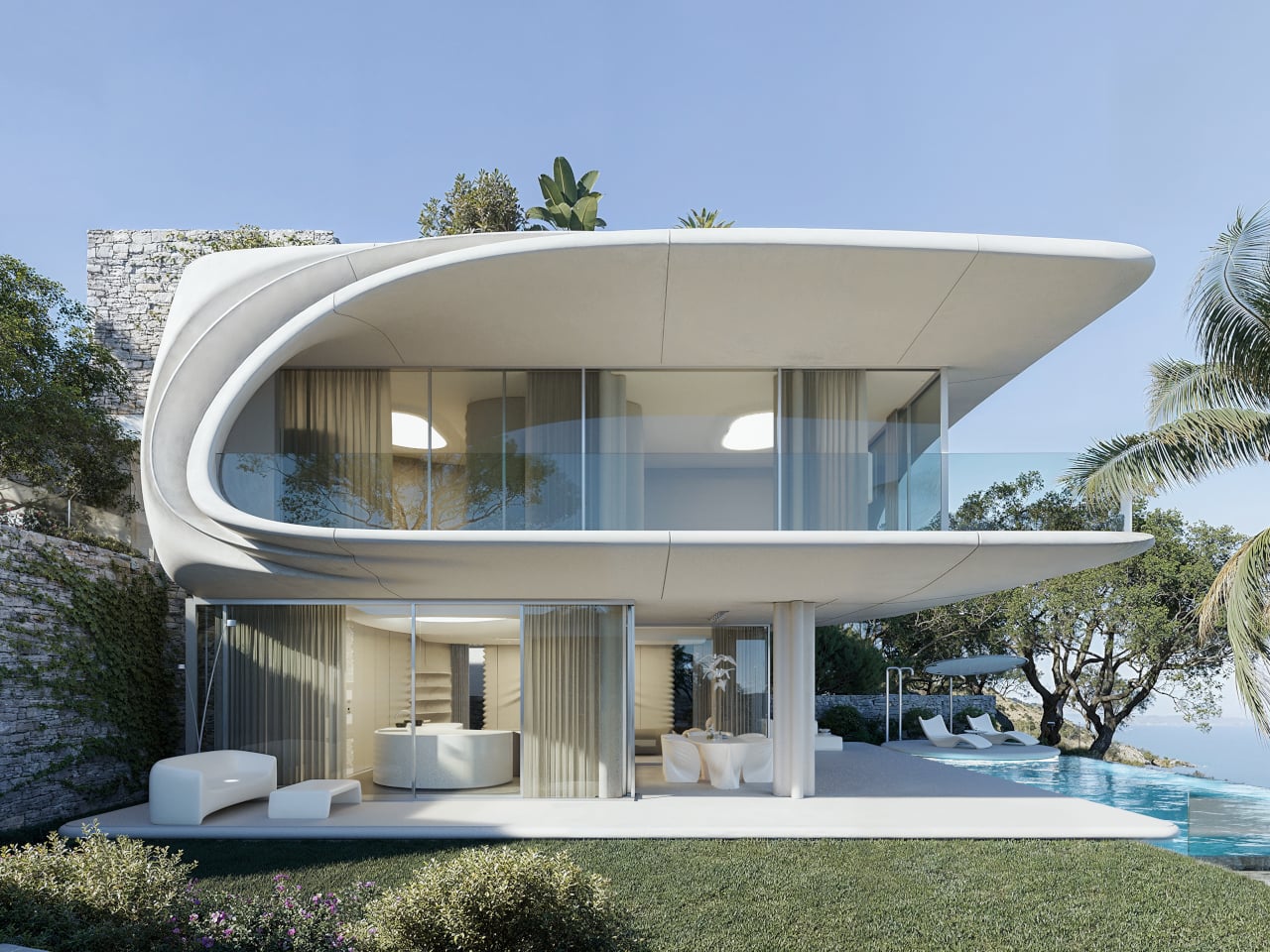
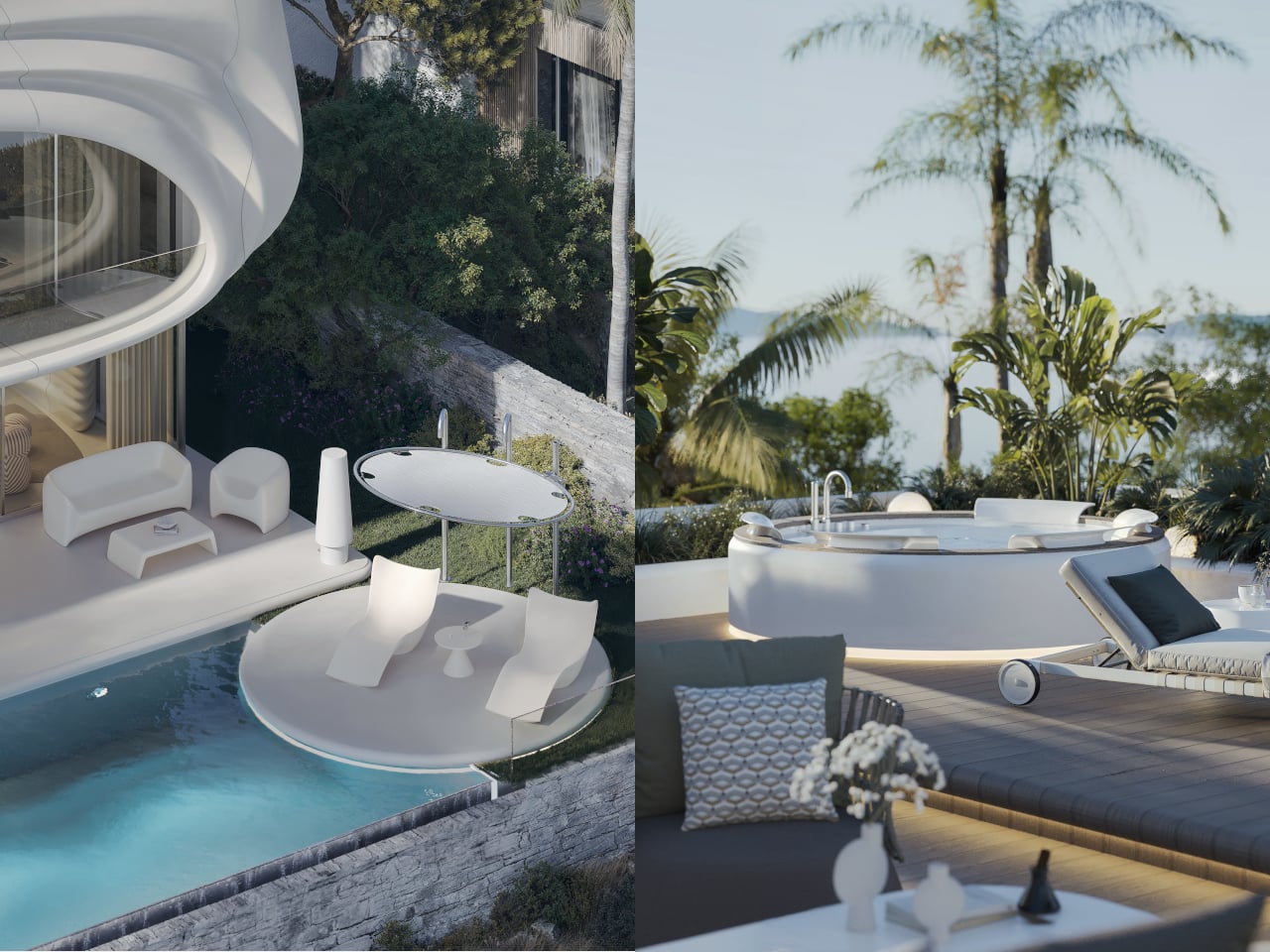
Arriving from below, you see the upper floor curl forward like surf over rock, creating a deep overhang that shades the terrace and glass façade. The white fiber concrete shell reads as a suspended ripple, while the natural stone plinth grounds it in the hillside. The house feels less like a box placed on a plot and more like a fragment of the sea that decided to stop moving halfway through a crash.
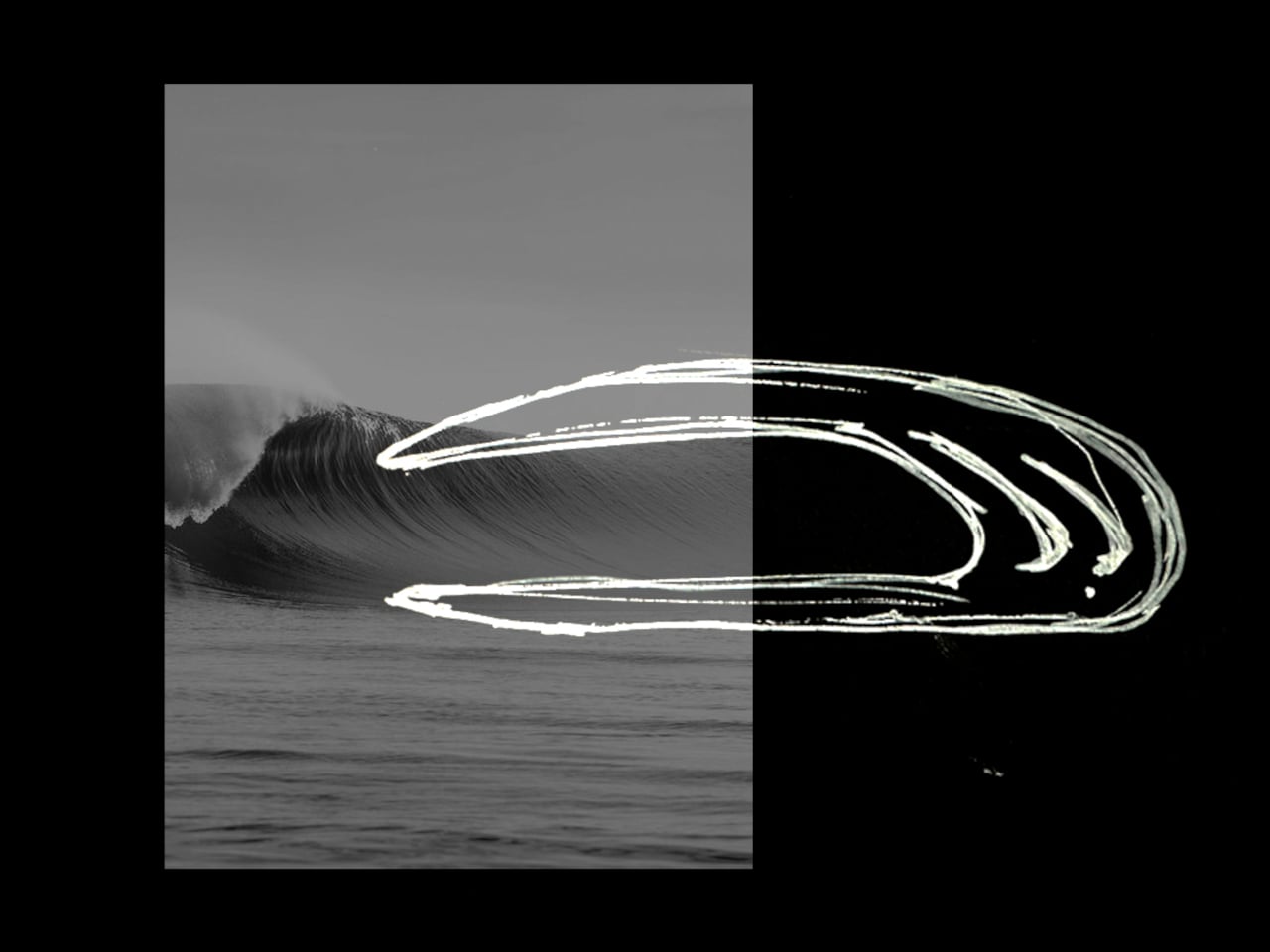
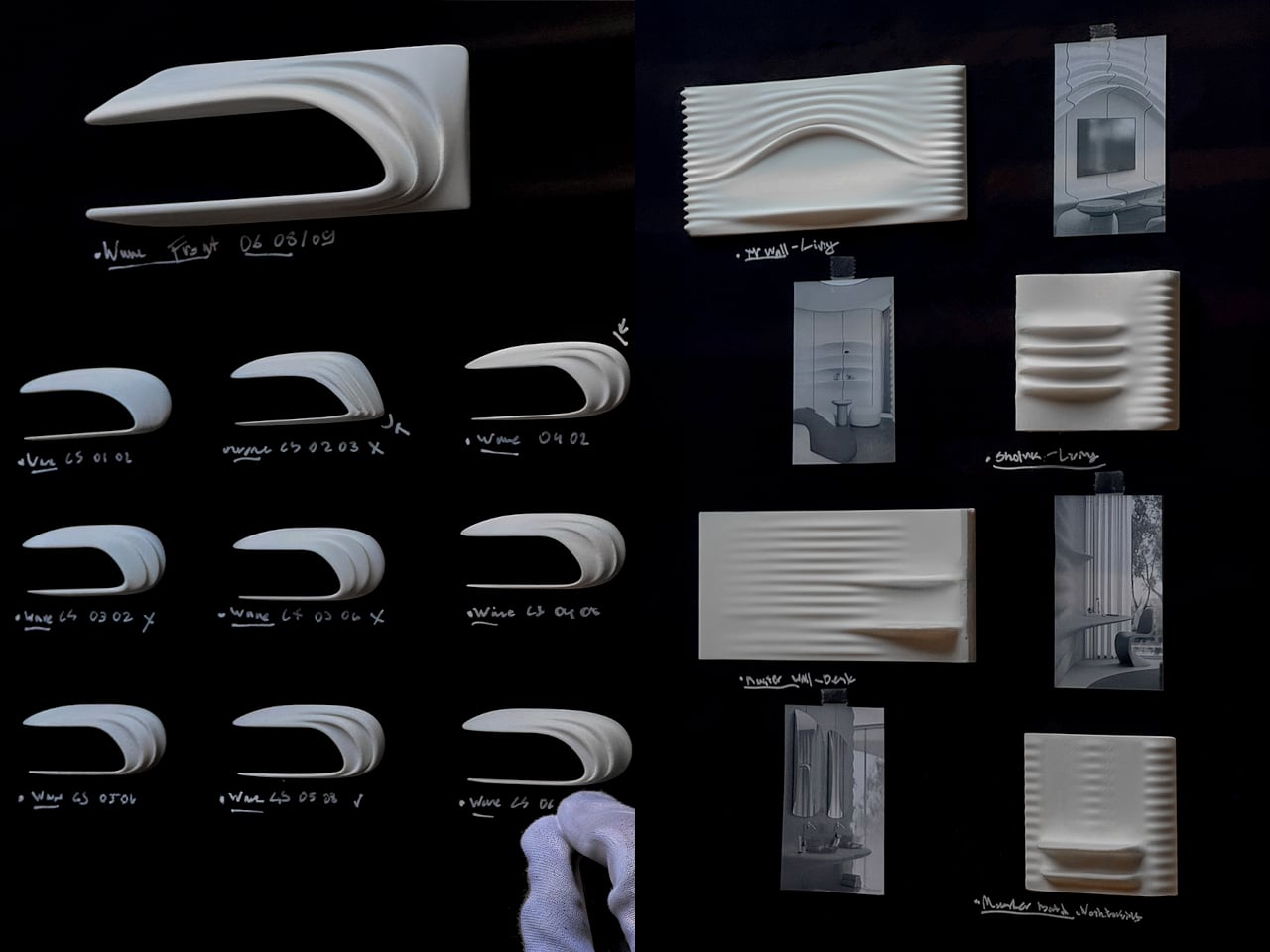
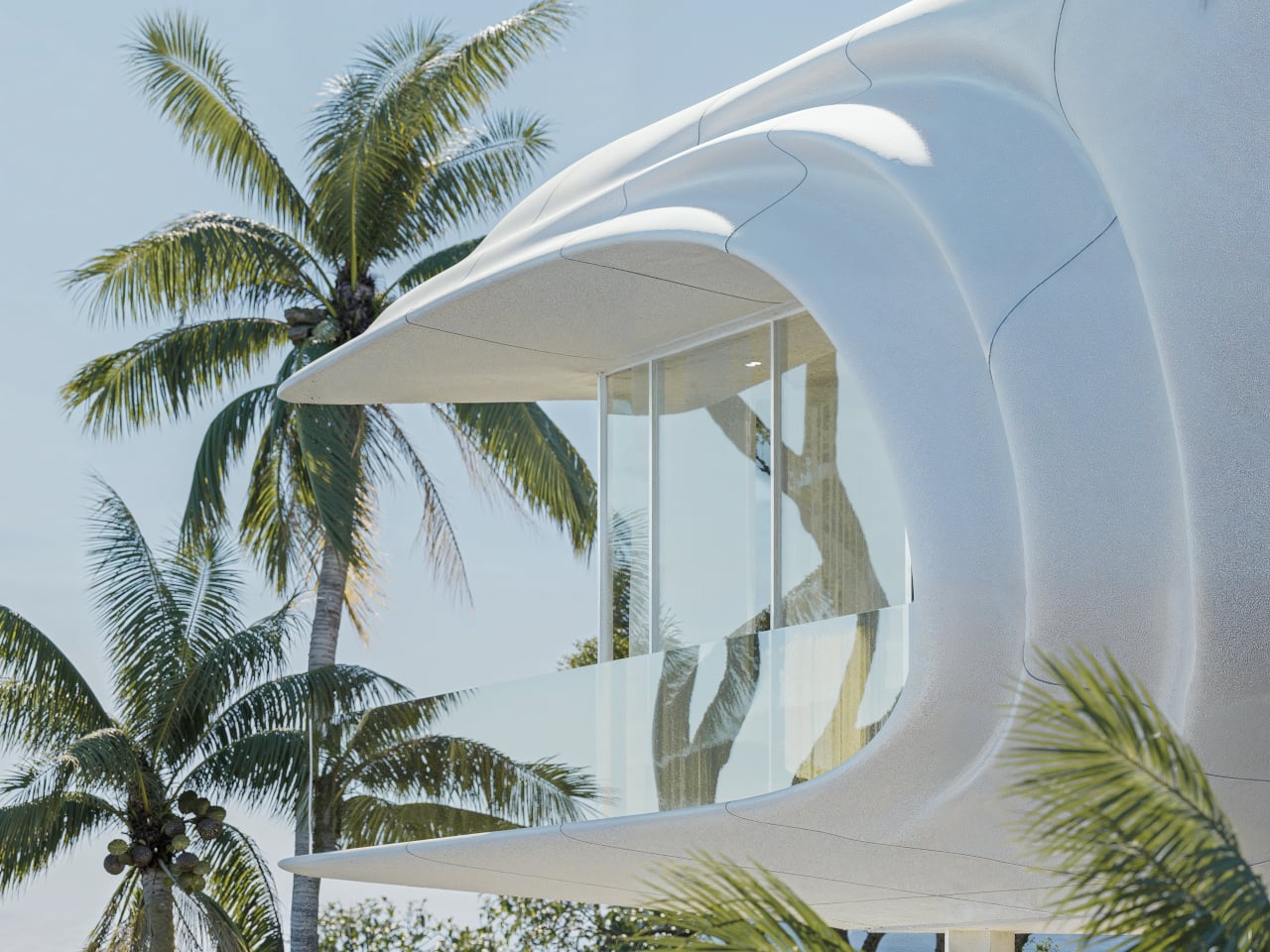
Inside, beige fiber concrete walls pick up the wave metaphor in a quieter way. Flowing parametric lines ripple across surfaces, echoing the exterior geometry without shouting about it. A restrained palette of white, sand, and pale wood keeps visual noise low, letting natural light slide along the curves. Rooms feel connected by a continuous rhythm, more like a tide moving through space than a series of separate boxes.
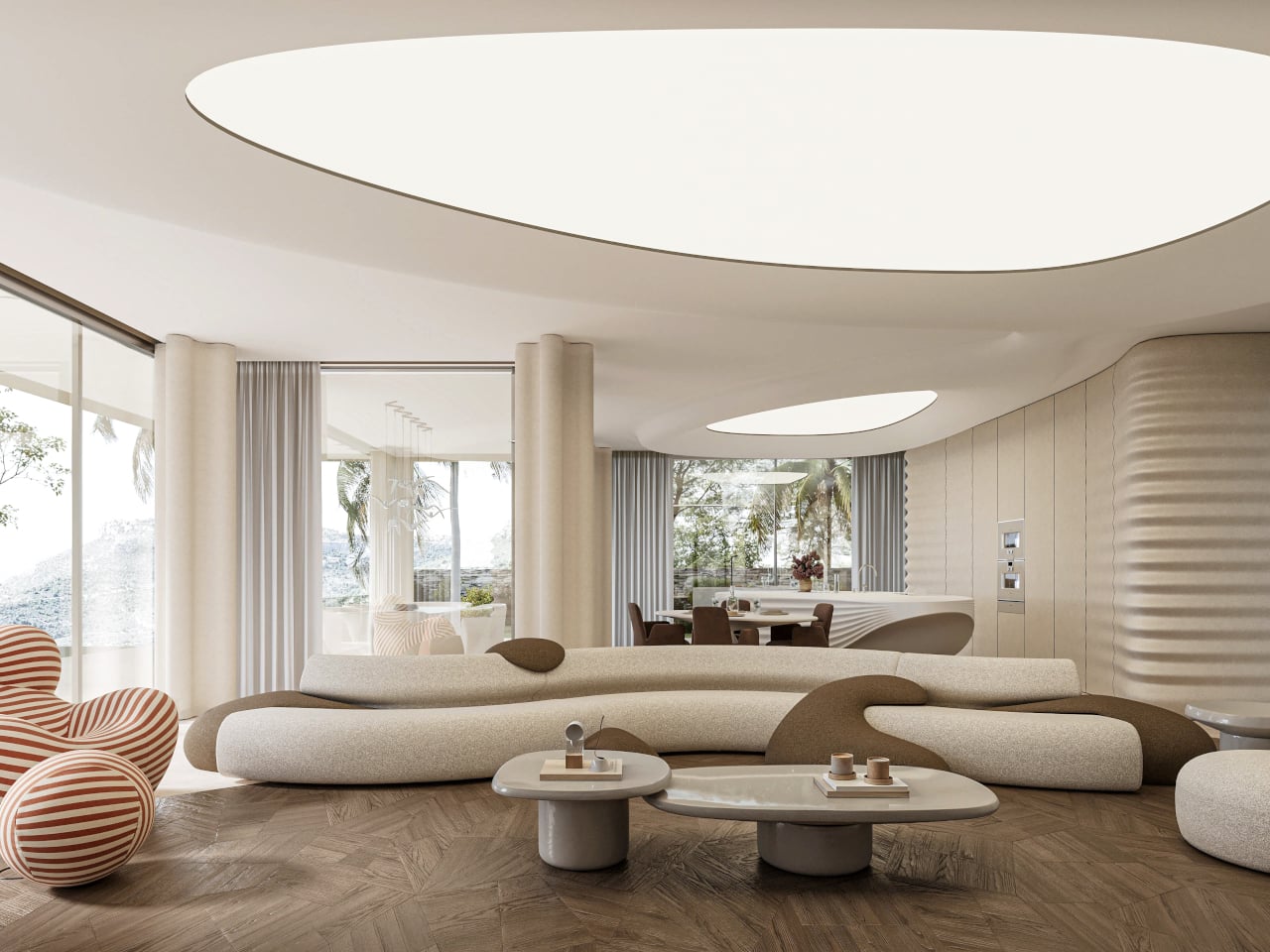
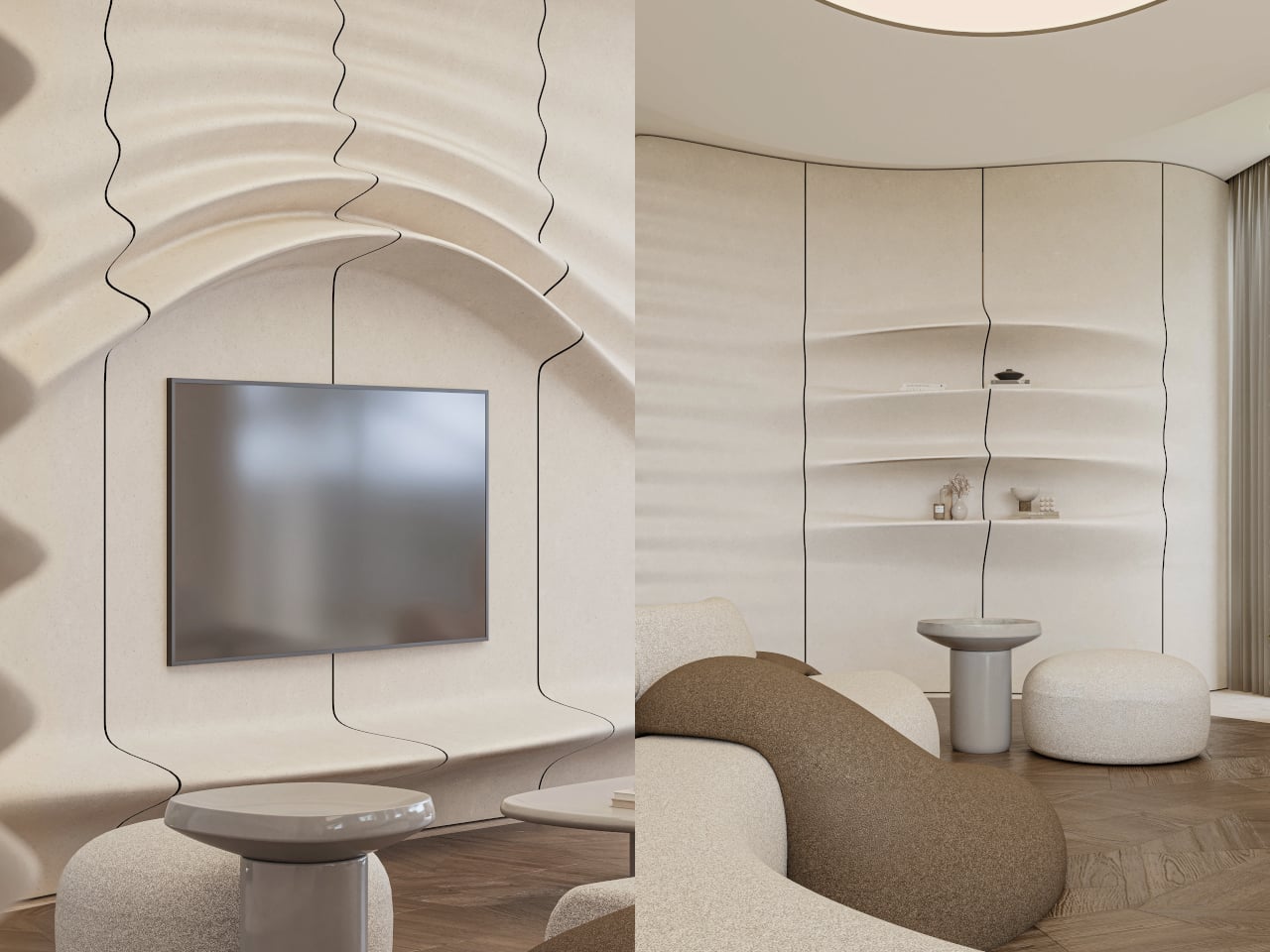
Custom elements, from the sculpted kitchen island to soft, rounded seating and a large ovoid ceiling recess, all follow the same language. Walking from the living area to the dining space, you feel the ceiling dip and rise, the walls tighten and relax, as if the house is breathing slowly. Function stays straightforward, but the form insists on being felt with every step you take through the 400 m² interior.
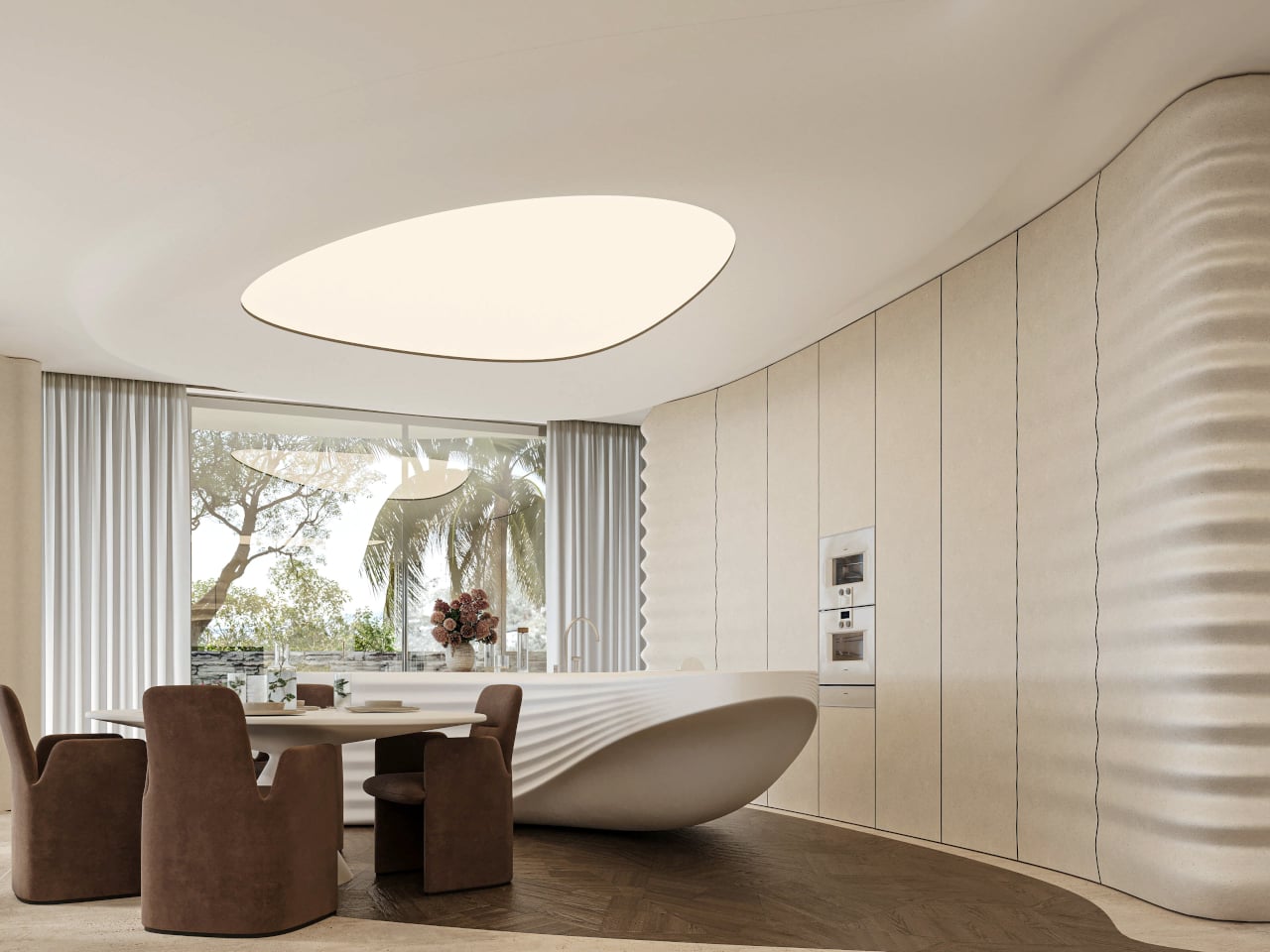
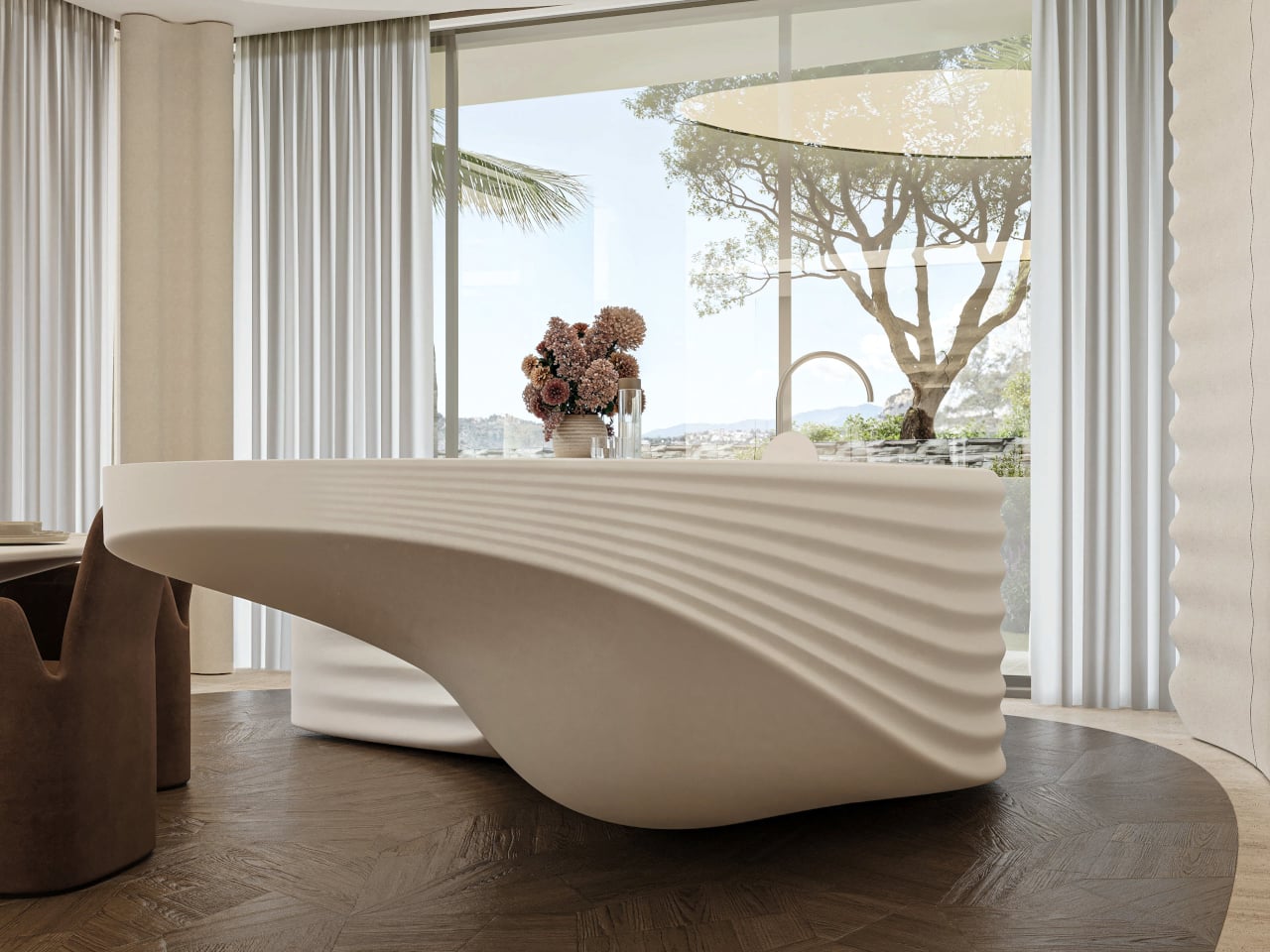
STIPFOLD describes PERLA as a reflection of its identity “beyond borders,” introducing its sculptural minimalism to the Mediterranean. This is not a neutral white box trying to disappear. It is architecture that “resists neutrality” and aims to evoke emotion through precision. The studio says it is not designed to please everyone, but to make everyone feel something, even if that something is not always comfortable or easy to pin down.
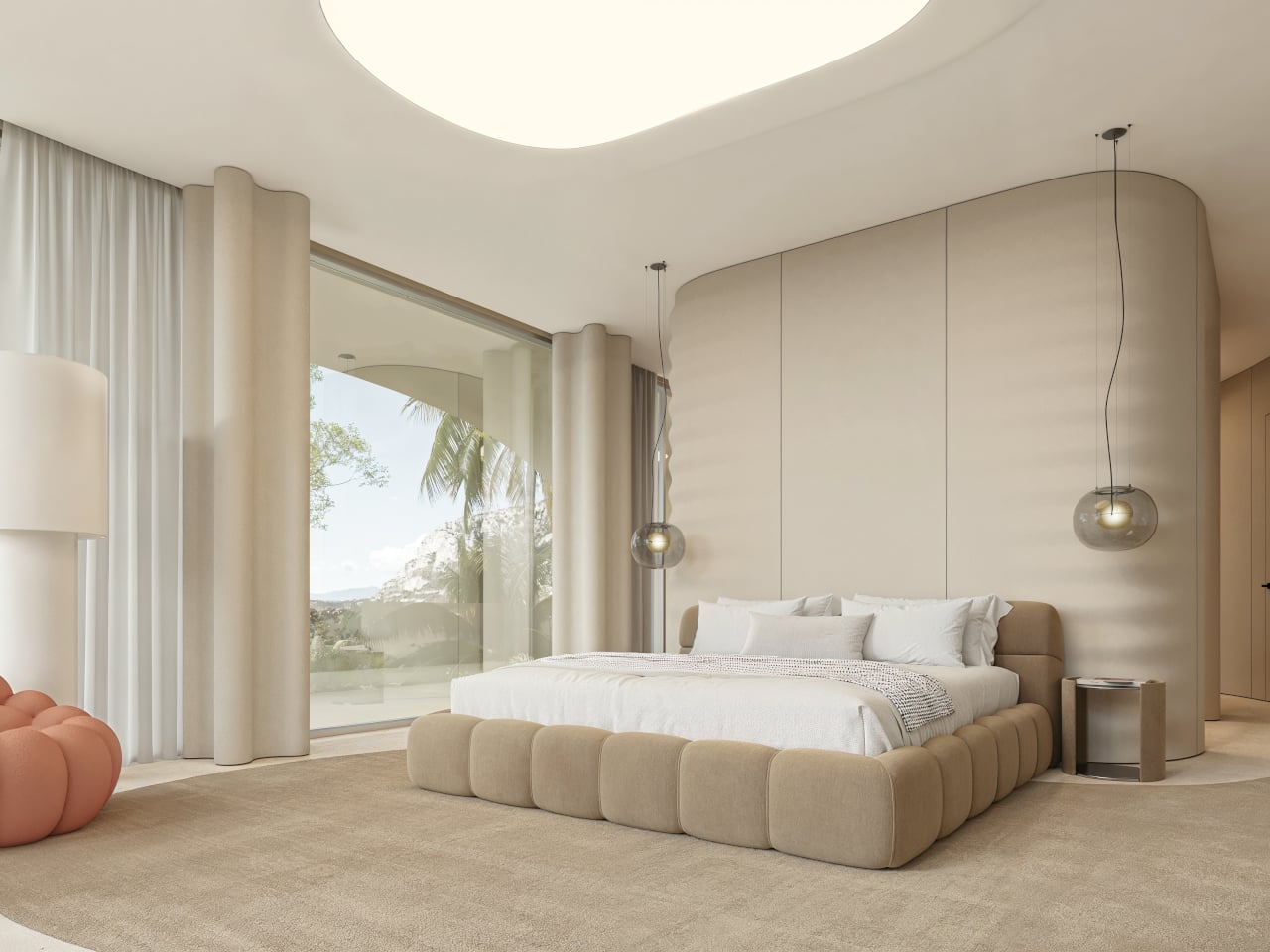
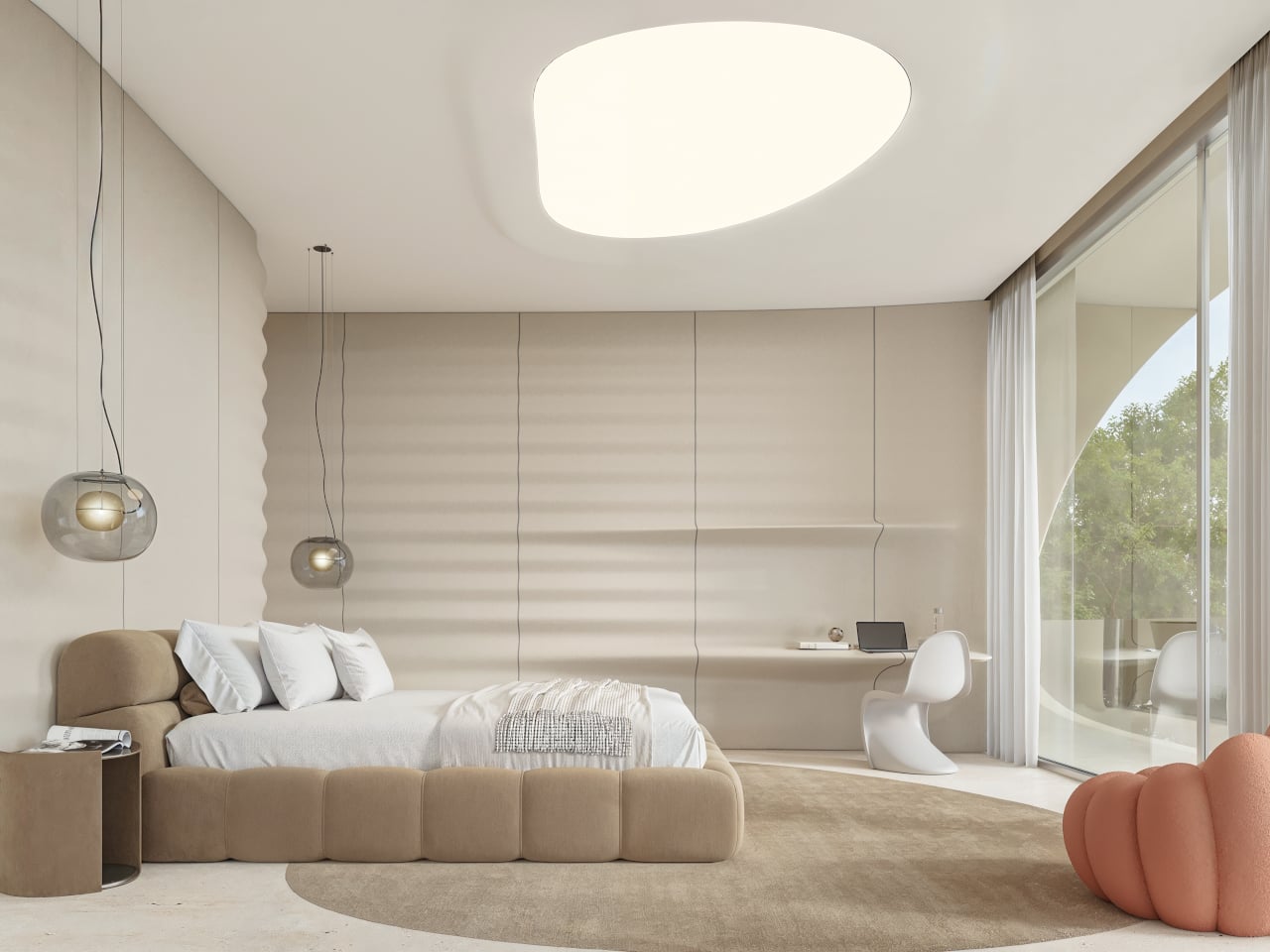
Living inside a frozen wave means the main structural moves were inherited, but the surfaces and spaces have been tuned to a single metaphor. PERLA suggests that even within tight planning constraints, you can still carve out a strong narrative and tactile experience. Perched on a hillside full of polite villas watching the sea, a house that feels like the sea watching back probably stands out more than the architects originally intended.
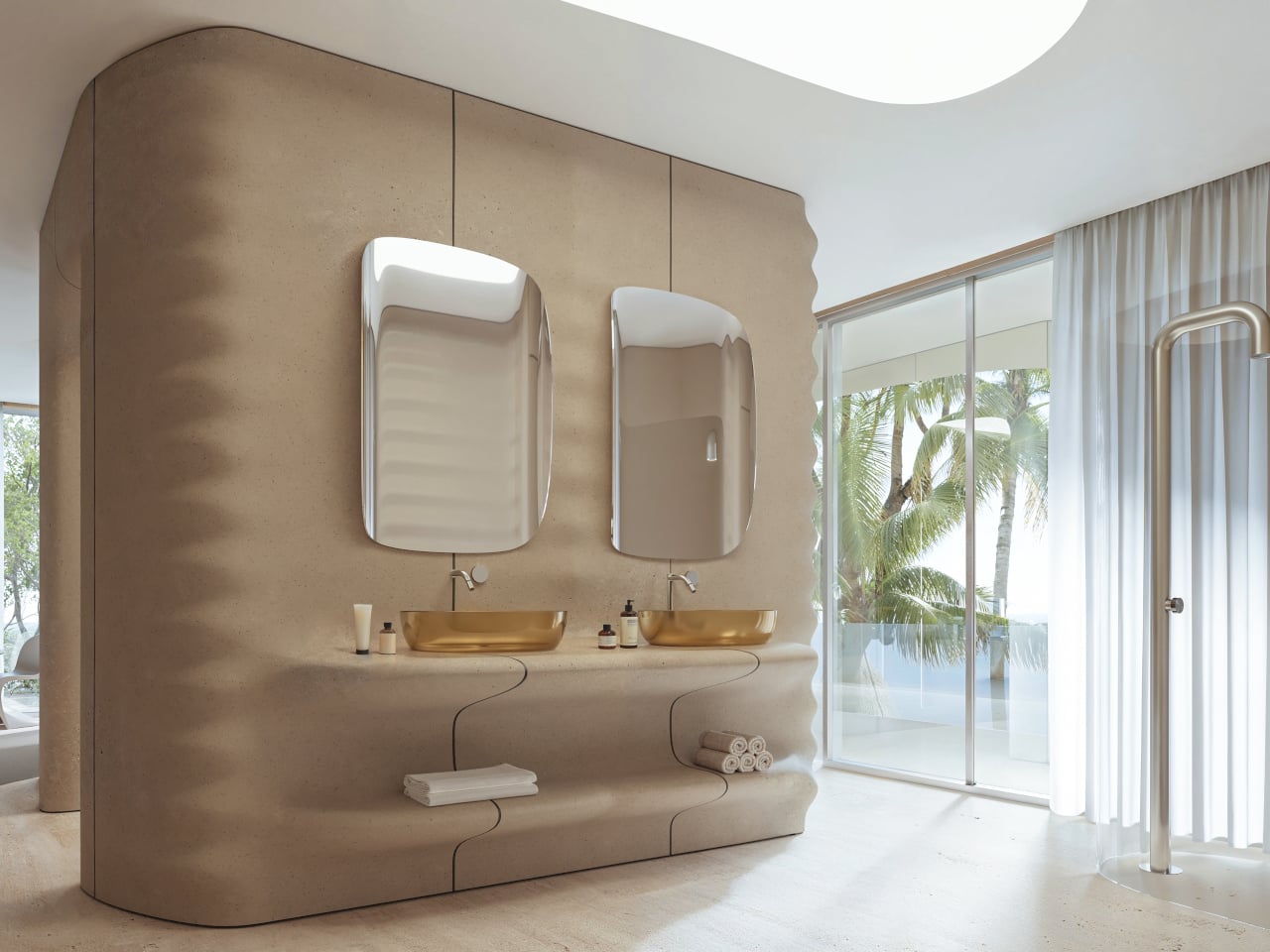
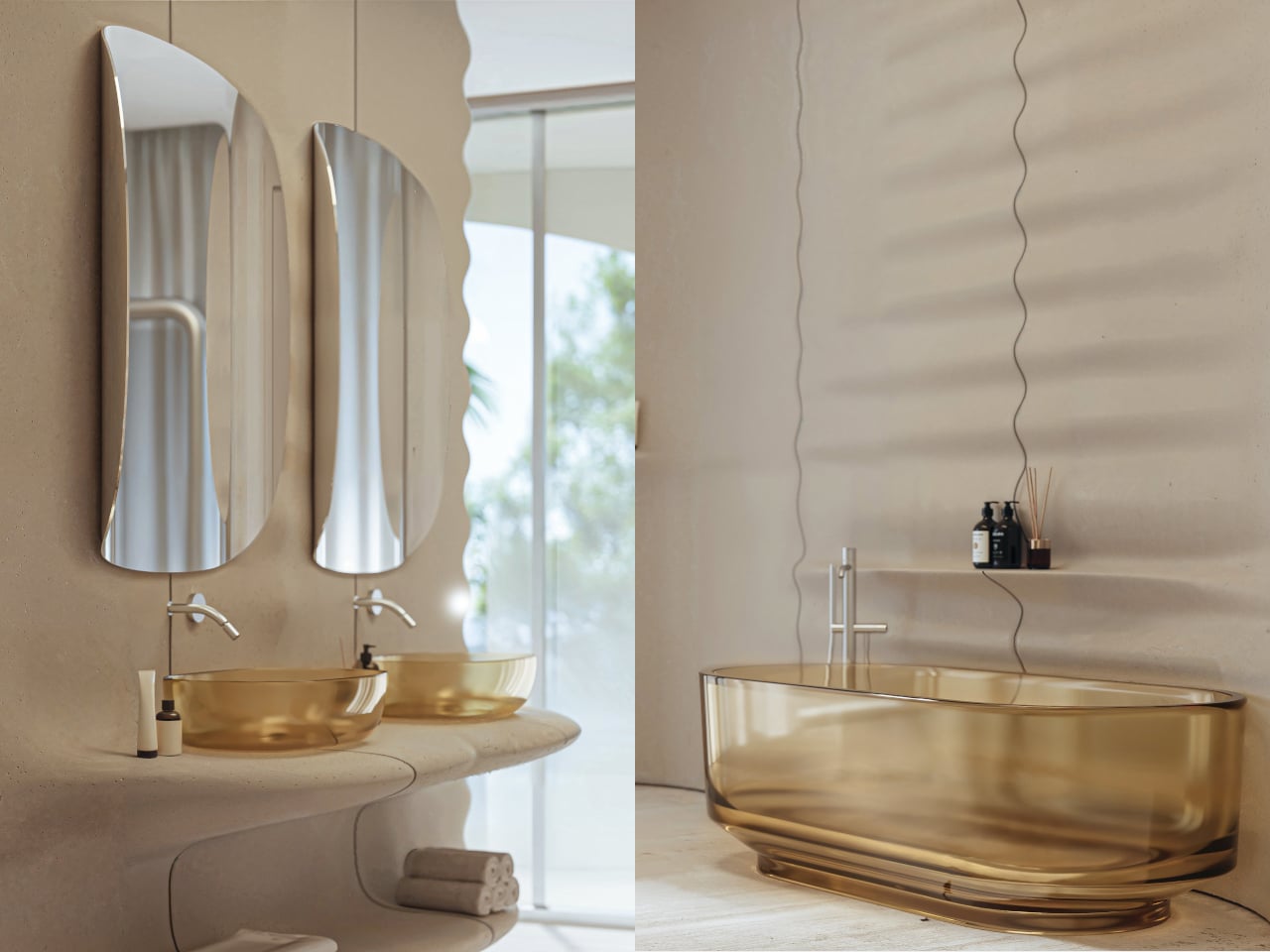
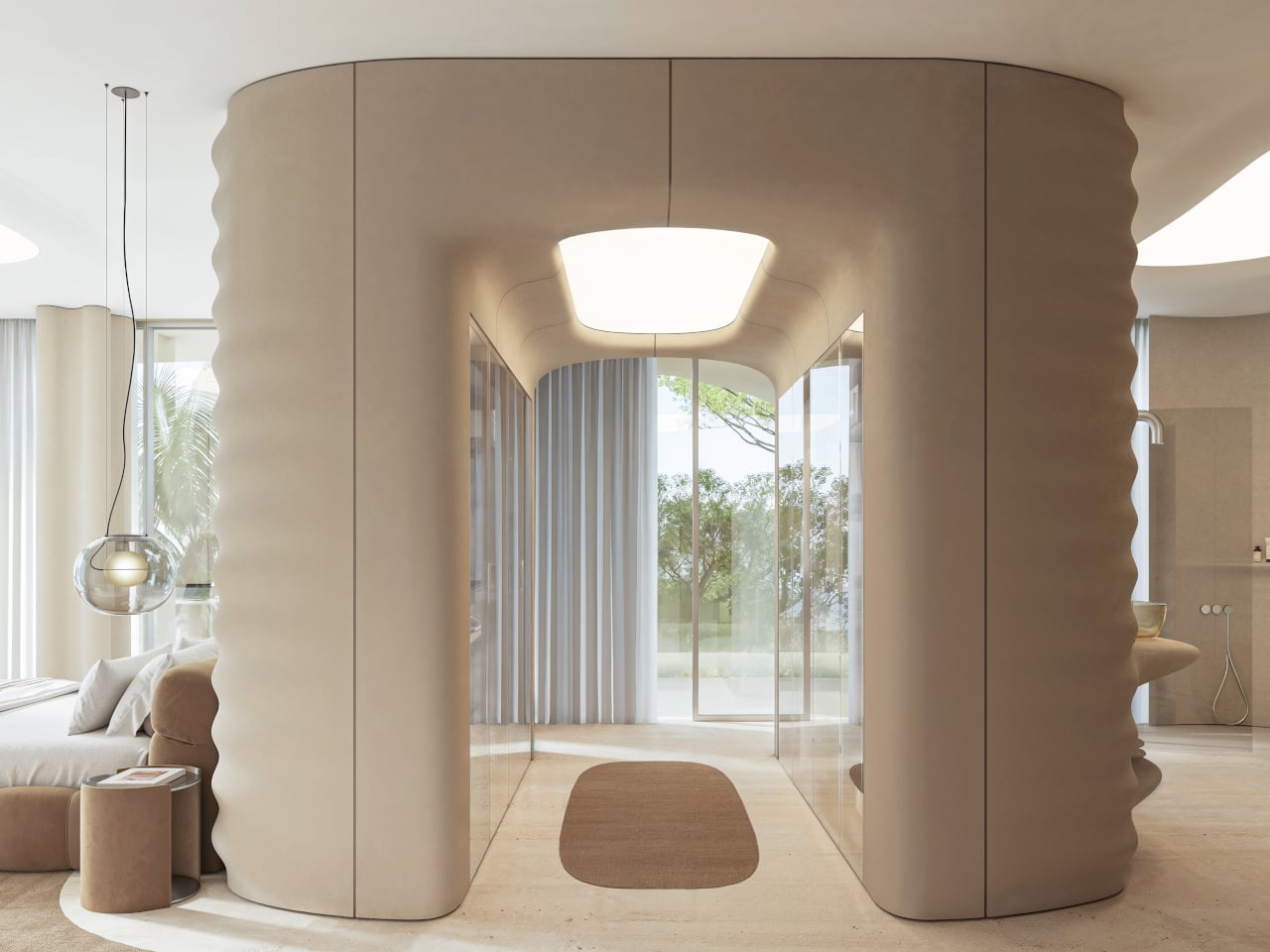
The post PERLA Freezes a Breaking Wave into a Sculpted Hillside Home first appeared on Yanko Design.
