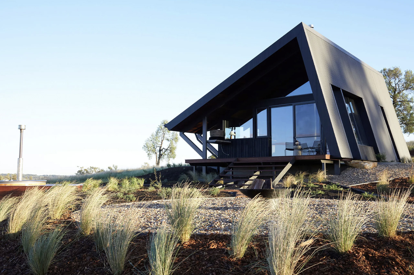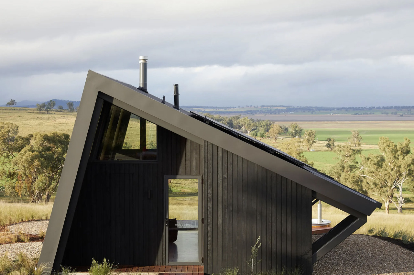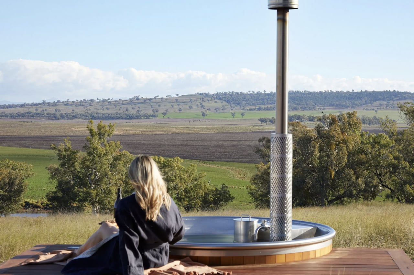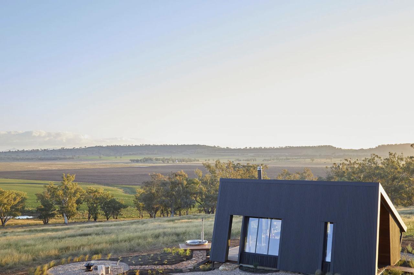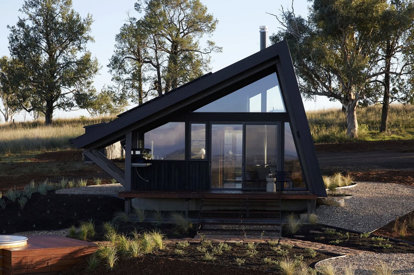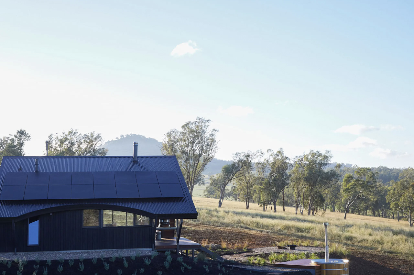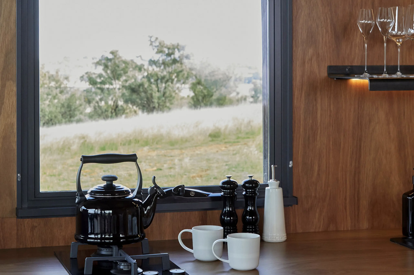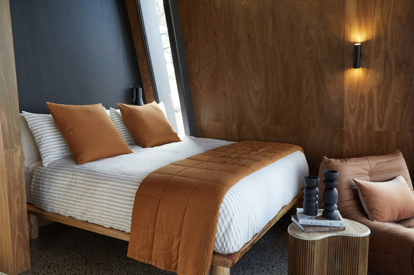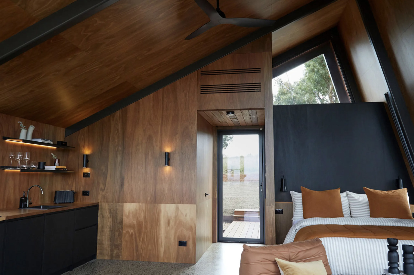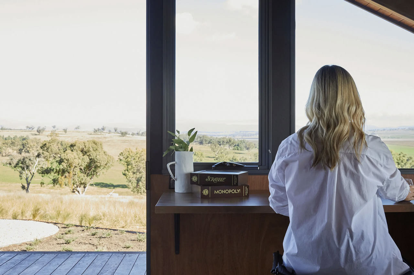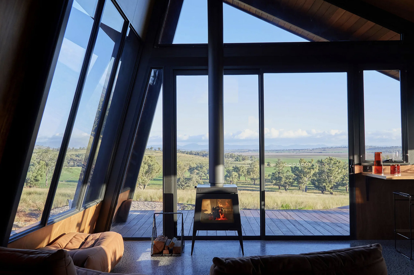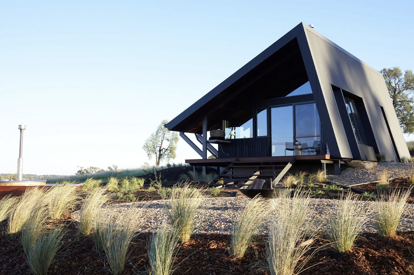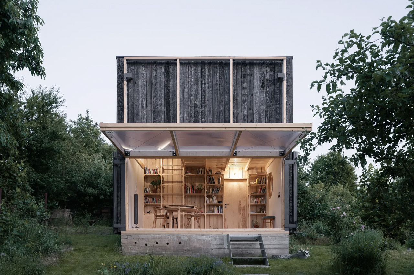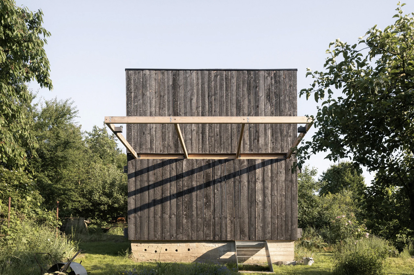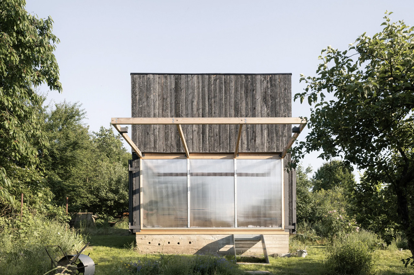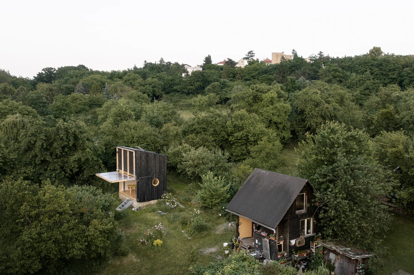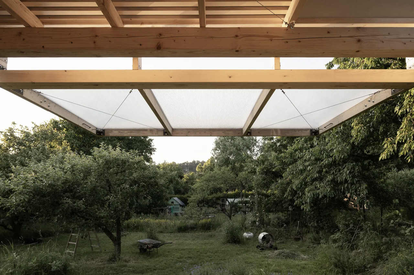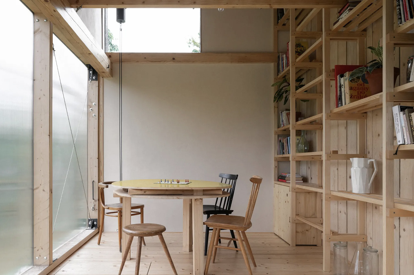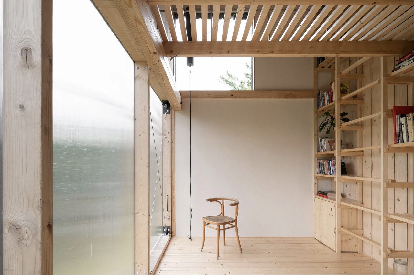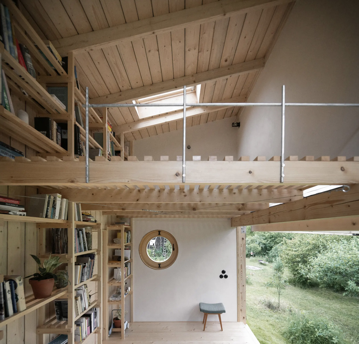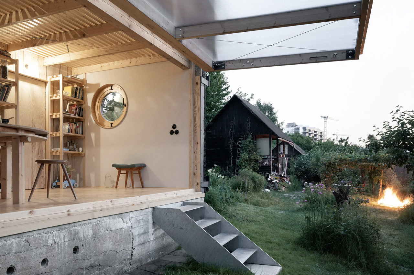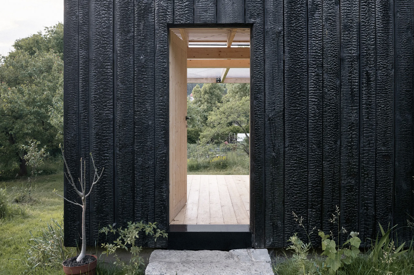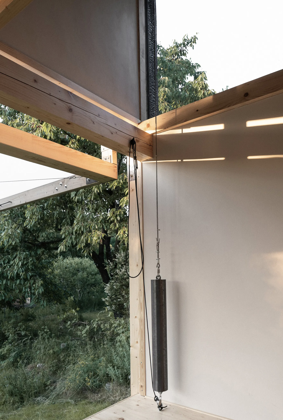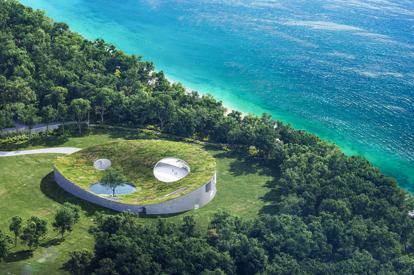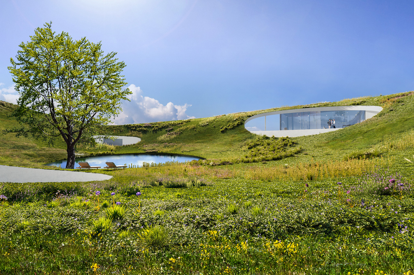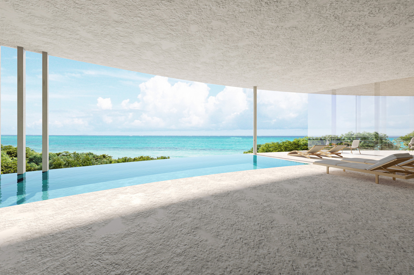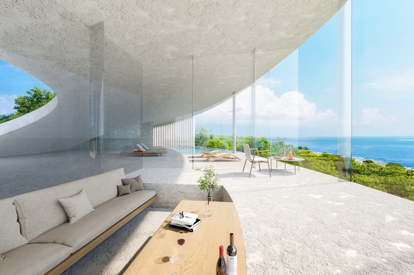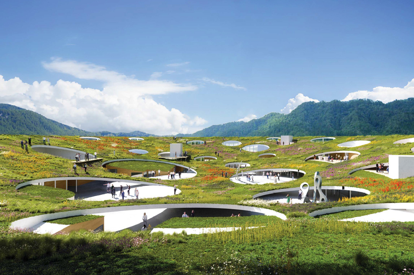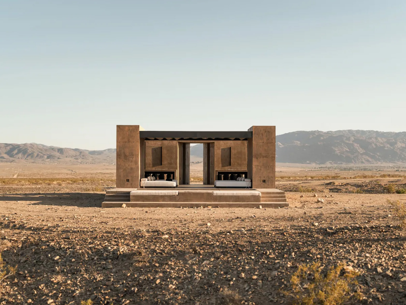
Designed by the LA-based multidisciplinary architect Malek Alqadi, the Folly Mojave is a 200-acre wilderness retreat nestled at the intersection of the Mojave National Preserve and the Joshua Tree National Park. The Folly Mojave is a stunning off-grid home that draws inspiration from the region’s earthy hues and rocky textures. The Martian-esque terrain also inspired the home, allowing it to be a bold architectural statement. The Folly Mojave is one of the latest additions to Folly’s secluded stays.
Designer: Malek Alqadi
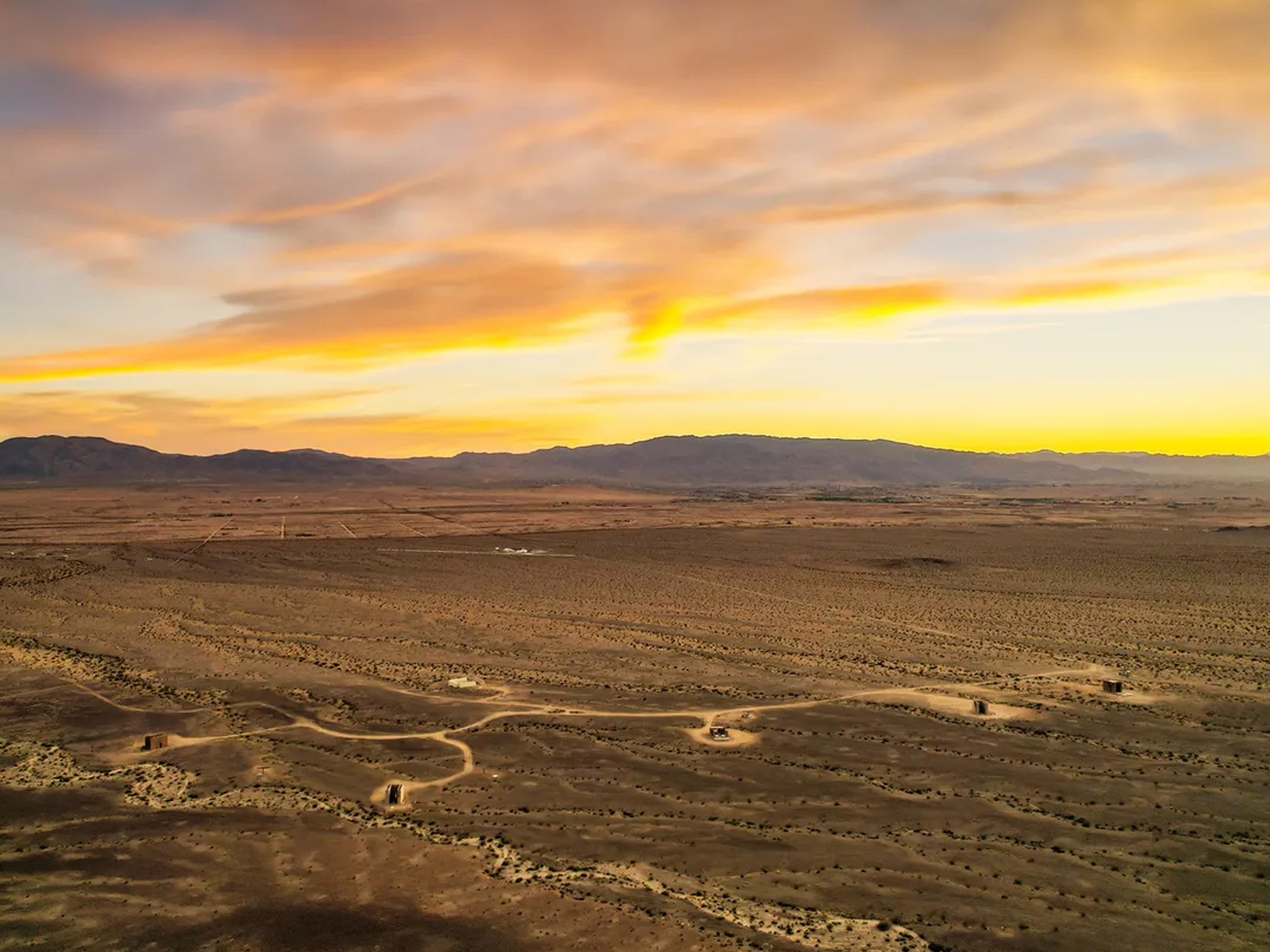
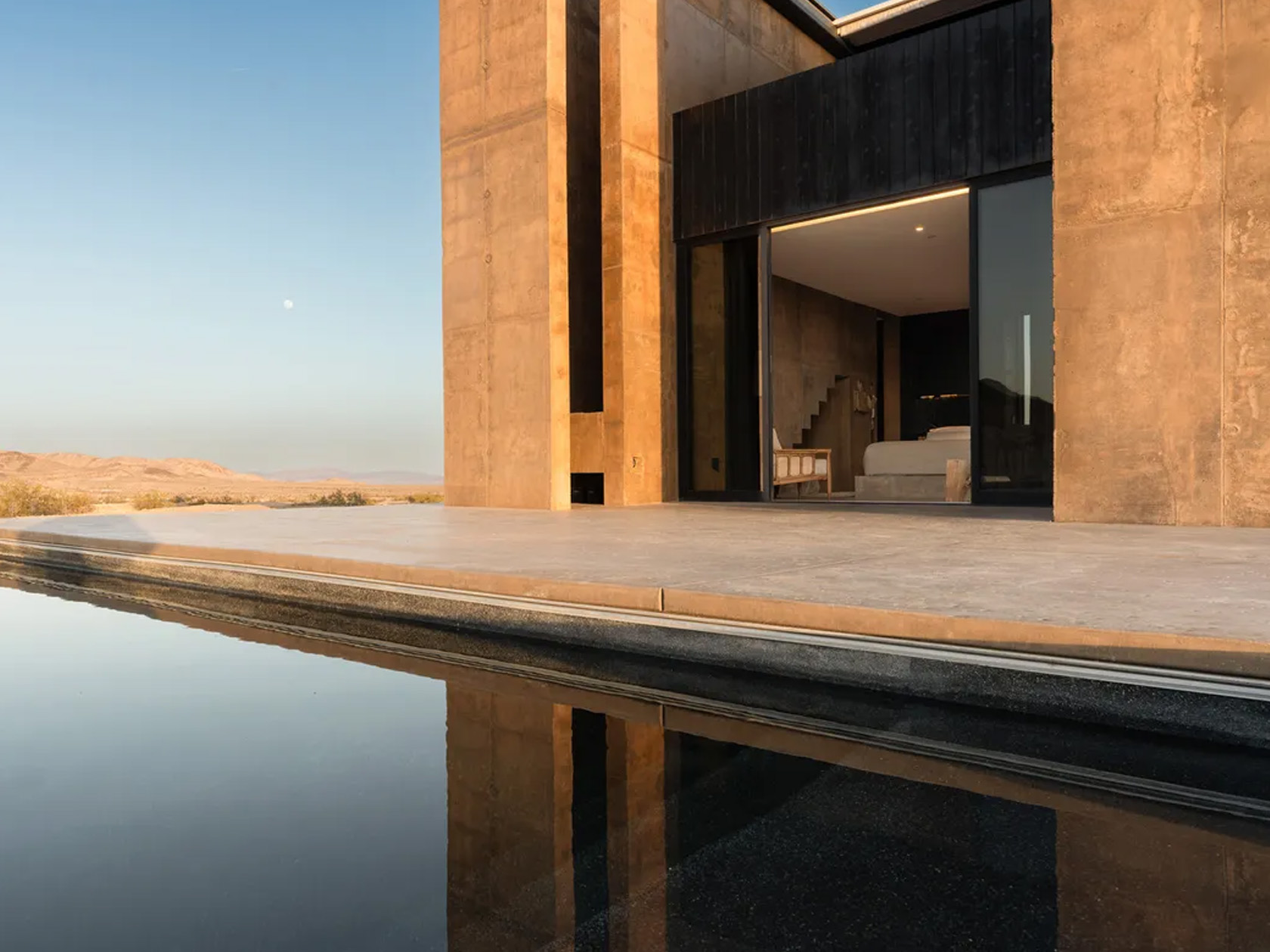
“Folly Mojave acts as a nature-derived, divine space, welcoming guests seeking wellness, healing, and self-reflection,” says Alqadi. The property includes three standalone properties which function as suites. The suites represent the four elements of nature, and they seamlessly vanish into the landscape during the day. The Water Suite perfectly merges indoor and outdoor realms and is equipped with a lovely bed, a well-designed kitchen, a walk-in shower, a loft-like ceiling, eco-friendly solar utilities, luxurious features, as well as an open-air sky terrace, which also serves as a fully functional bedroom for those who want to watch the sky at night.
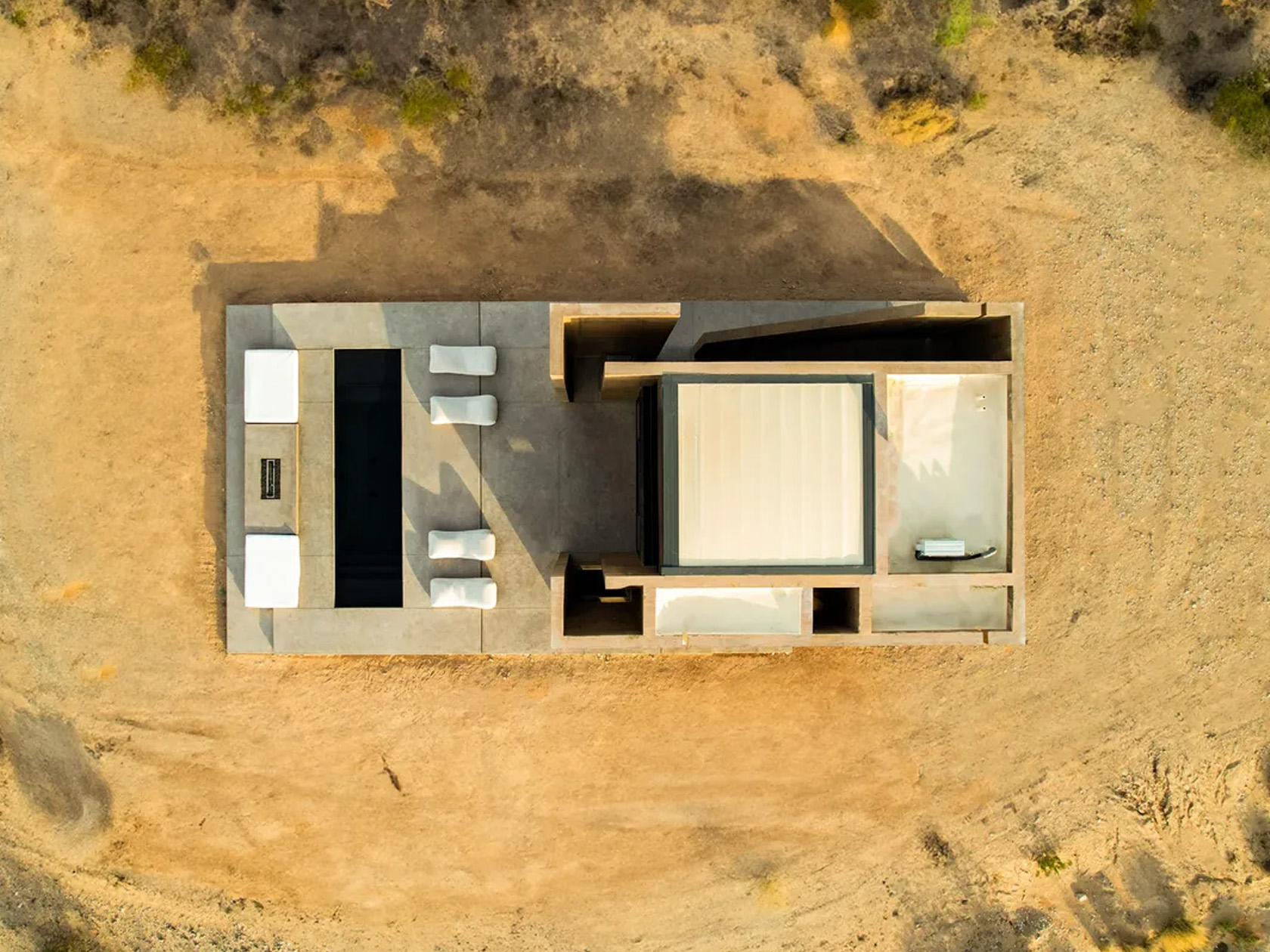
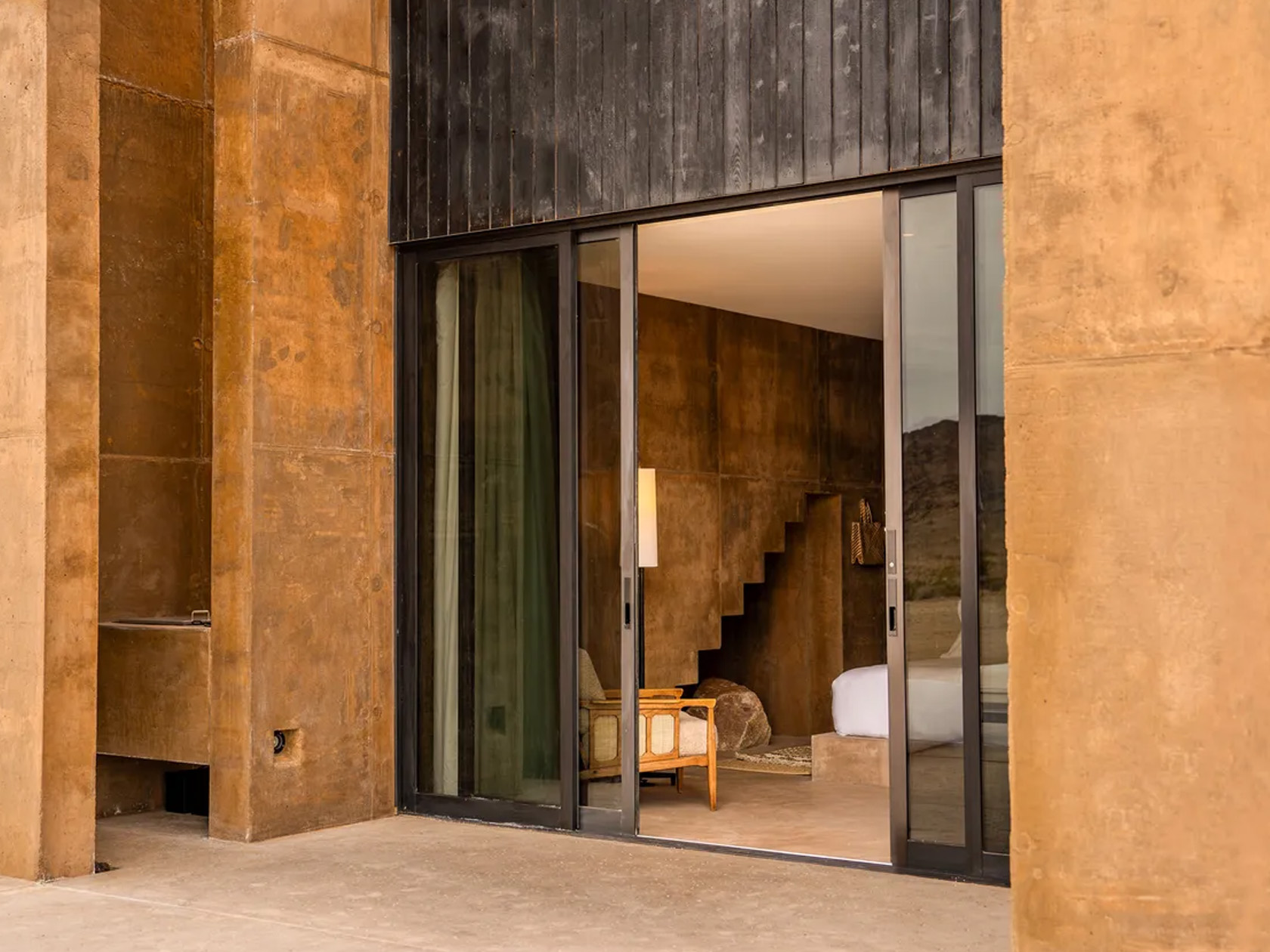
The other two suites are the Fire + Stone and Wind, and they’re designed to deliver a luxurious experience amped with stunning views through the massive windows. Each suite has a raw and rustic appeal to it, accentuated by blackened steel accents and concrete shells. Wood was charred using the Japanese technique of shou sugi ban, and it adds a lovely texture to the buildings. The choice of materials incorporates a connection between humans and nature. Solar panels in the form of trees have been placed next to each suite, to encourage energy efficiency. “Folly Mojave strives to operate as a self-sufficient microgrid, with the sun reigning as the primary energy source – truly disconnecting from external utilities,” said Alqadi.
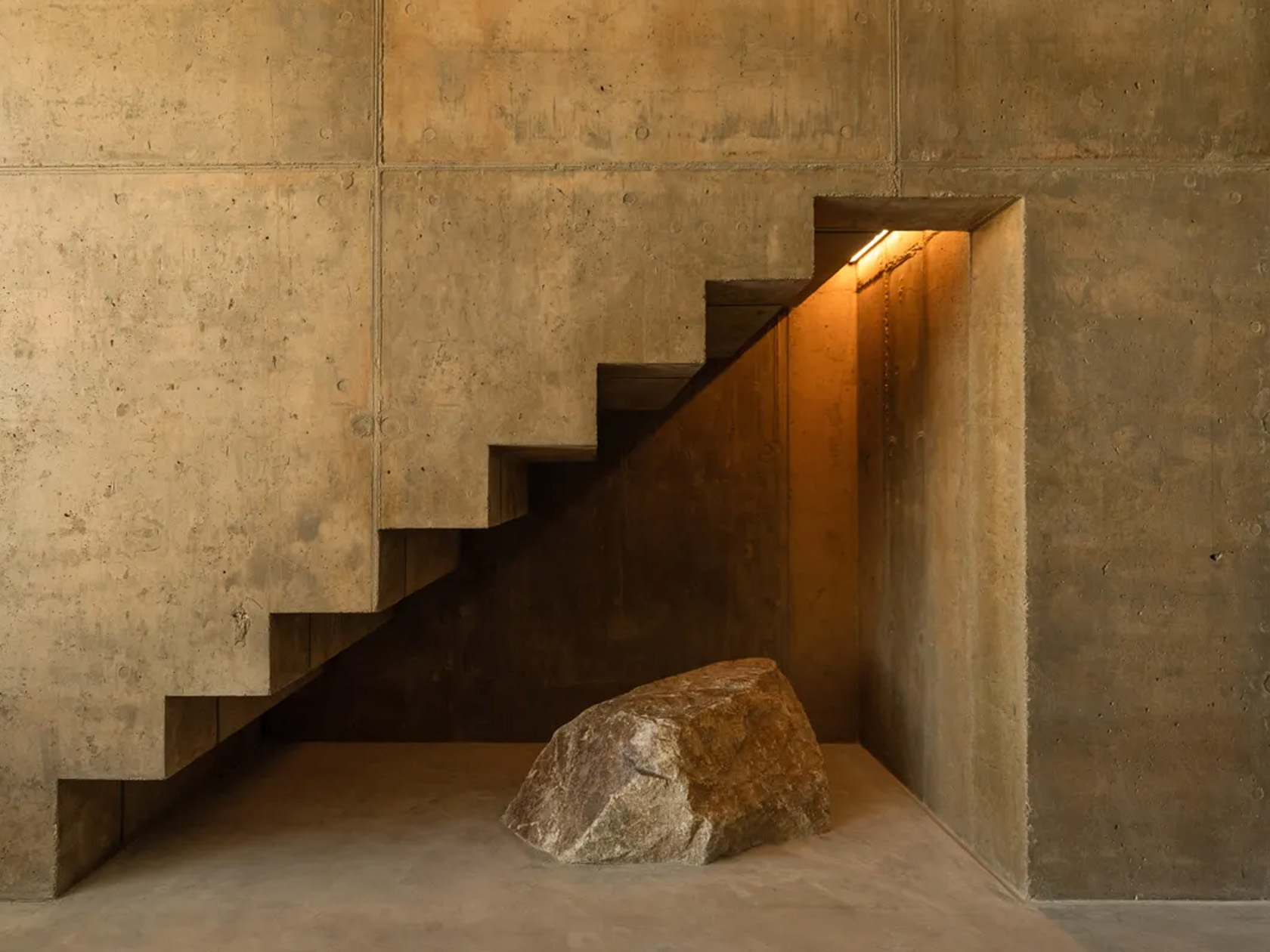
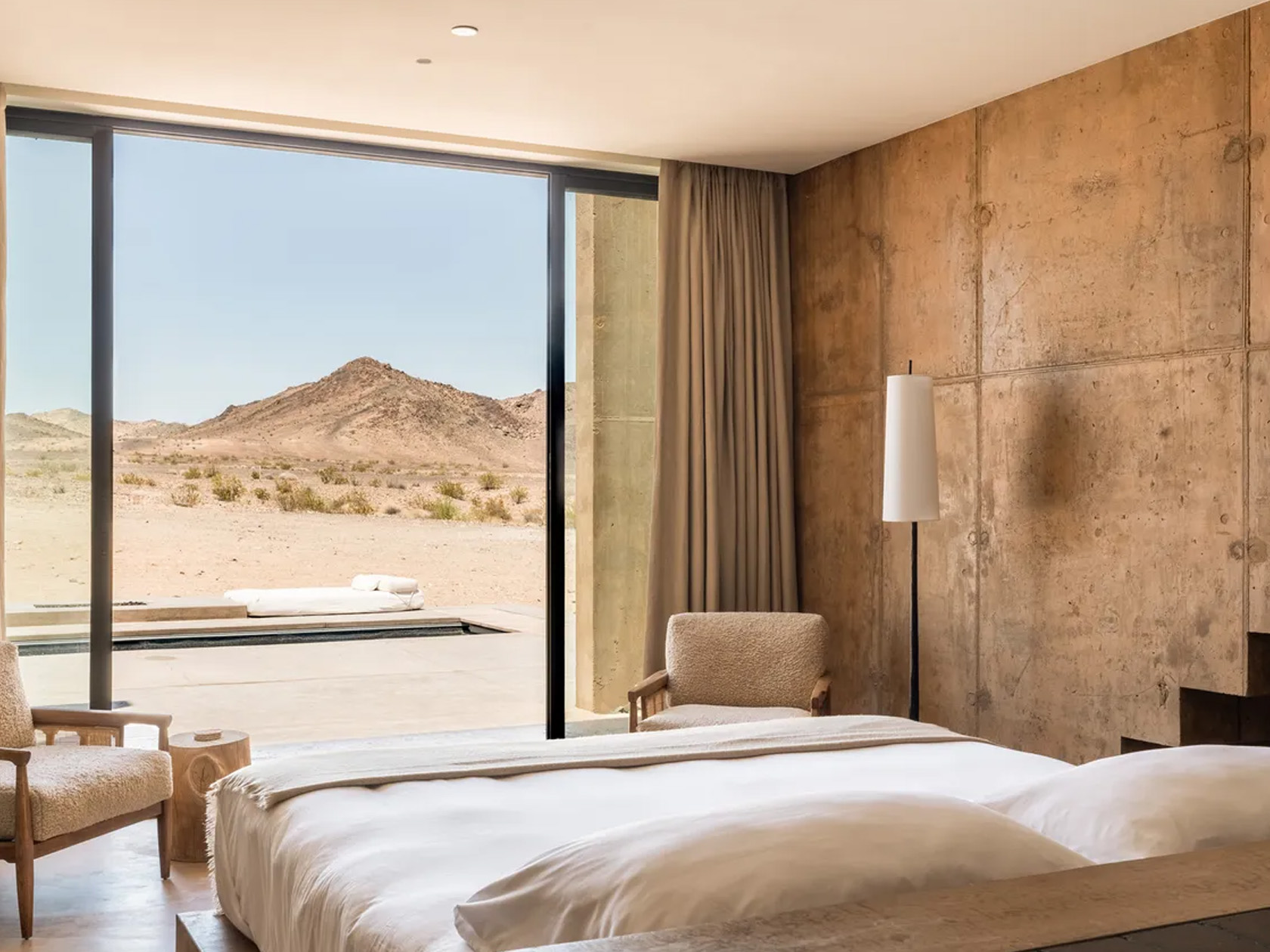
The property also includes another outdoor structure – the Mara Pavilion. This pavilion is inspired by the Oasis of Mara, which is one of the five palm oases in Joshua Tree National Park. This building is intended for self-care and wellness activities, and it will host movie nights, sound baths, yoga classes, and other intimate gatherings. The pavilion also includes a sauna, cold plunge pool, heated pool, and steam room. Therapists will also offer myriad spa treatments from a specially curated menu.
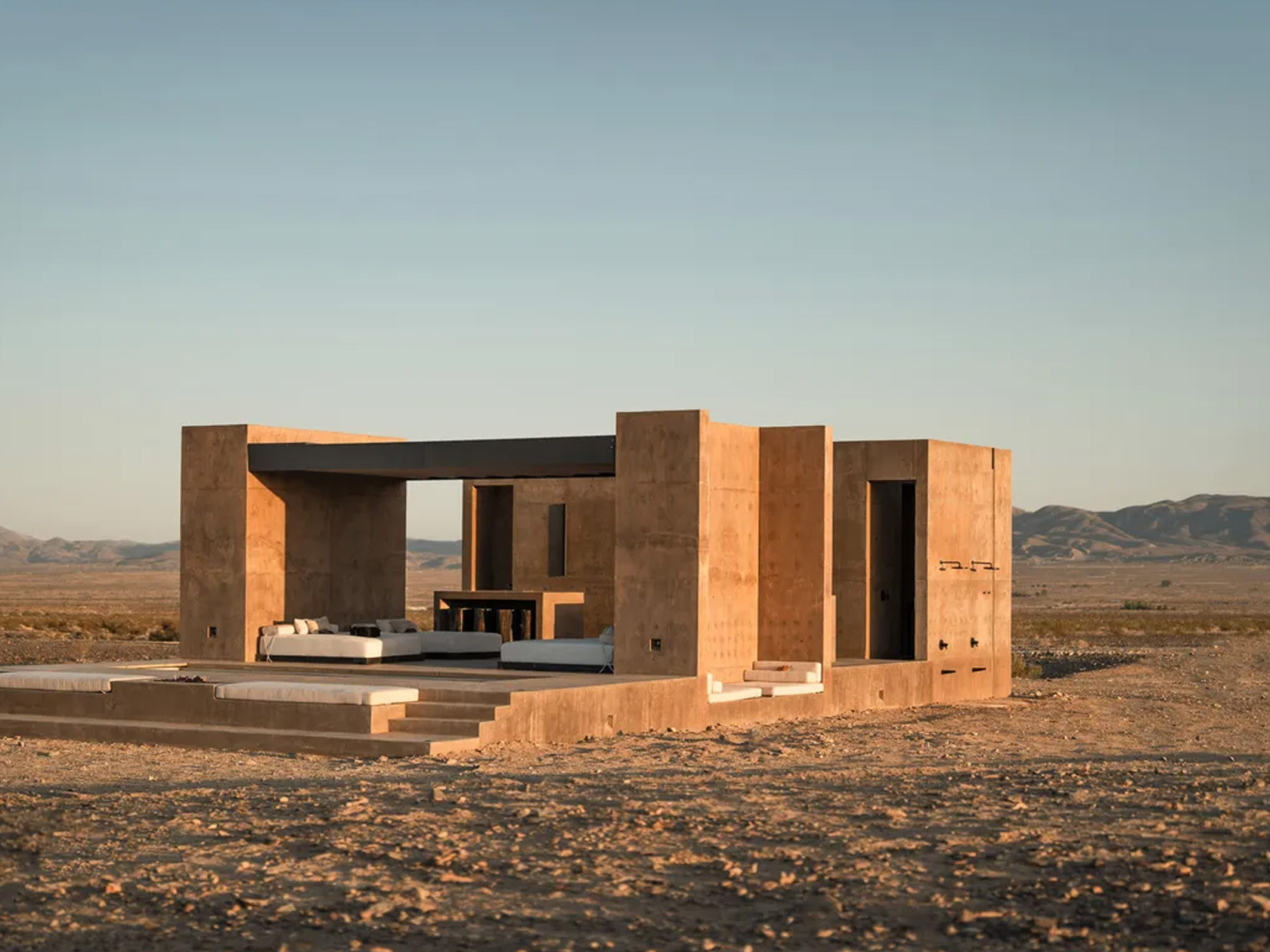
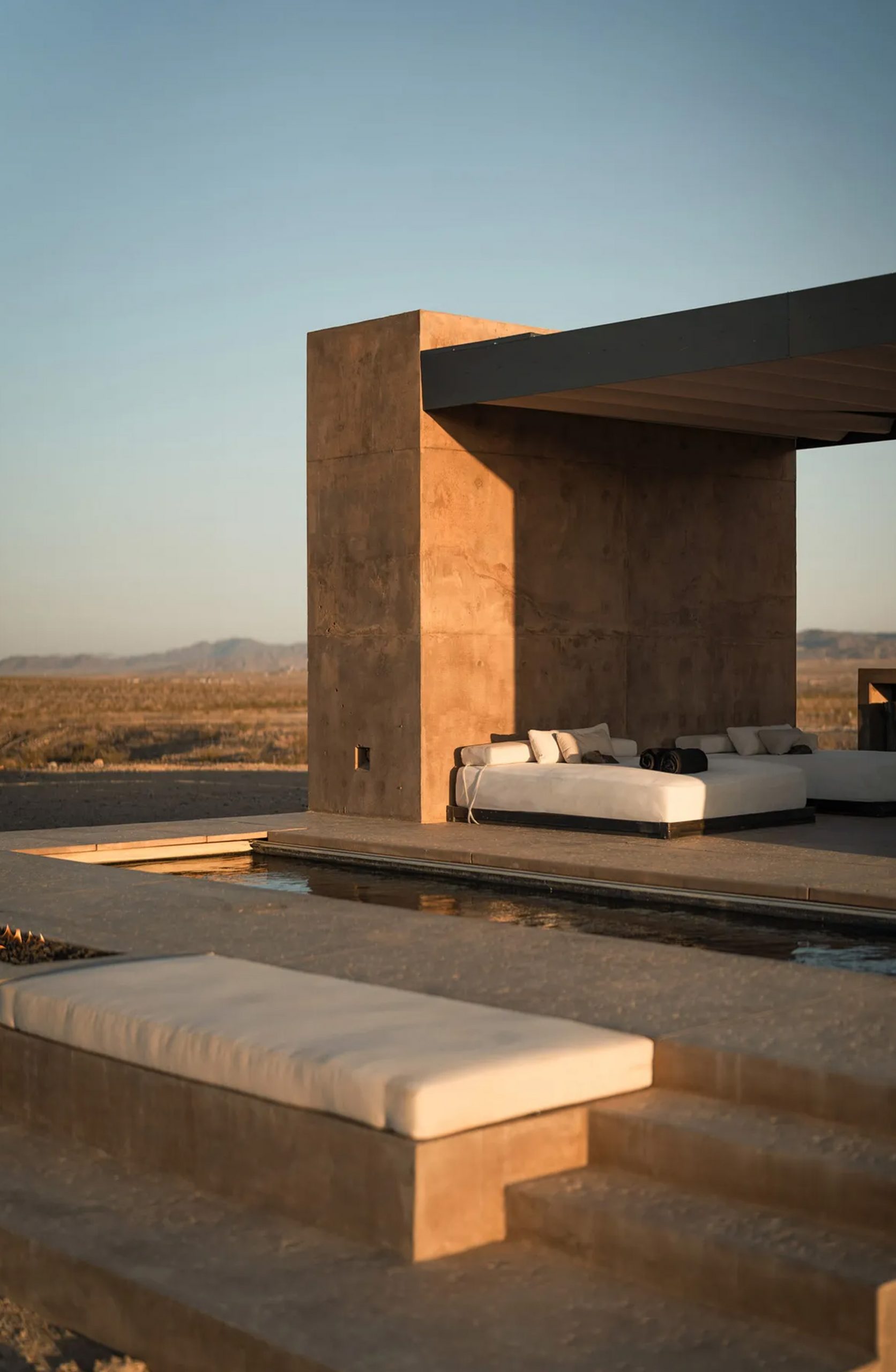
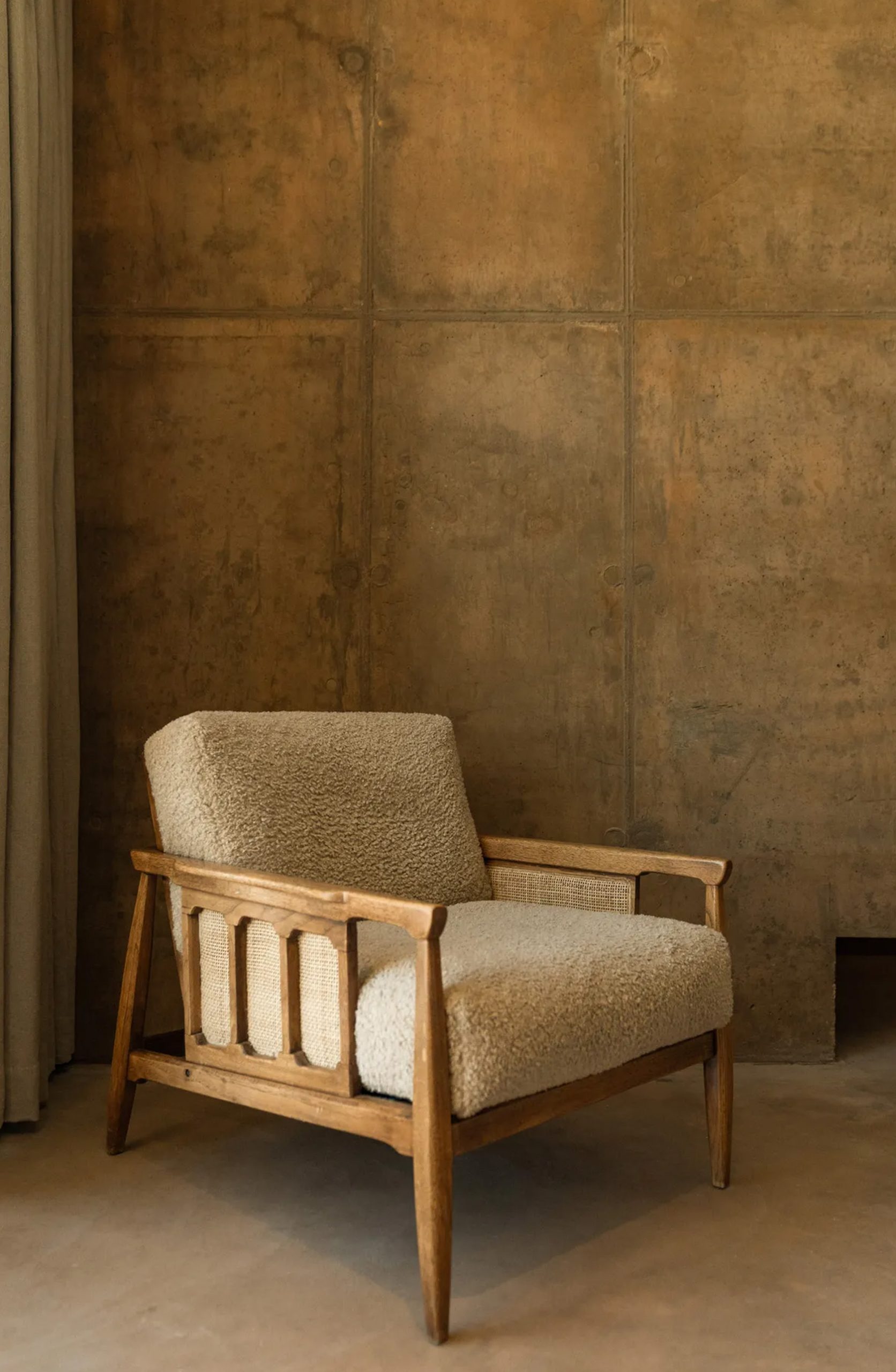
The post This Off-Grid Desert Retreat Is Eco-Conscious & The Perfect Secluded Escape first appeared on Yanko Design.
