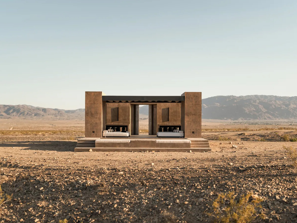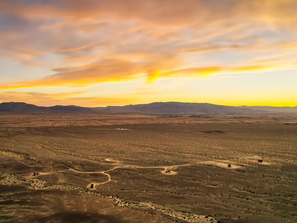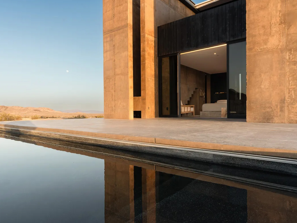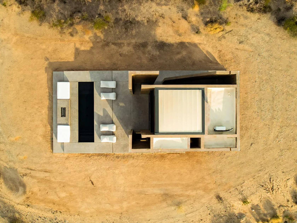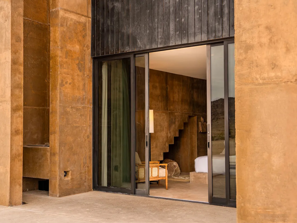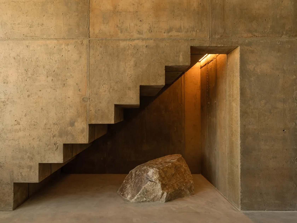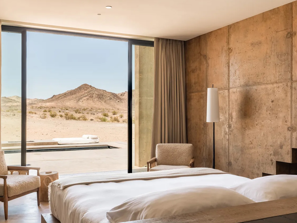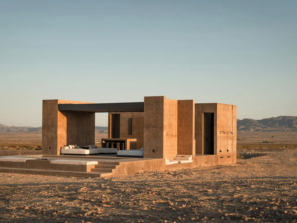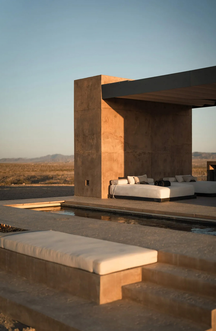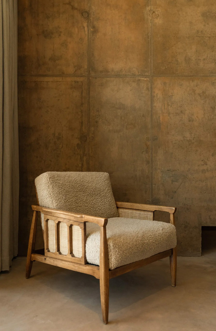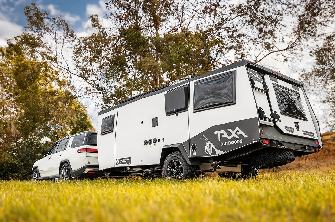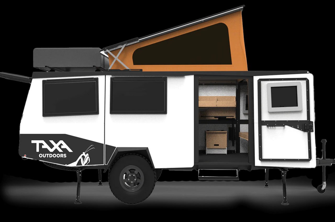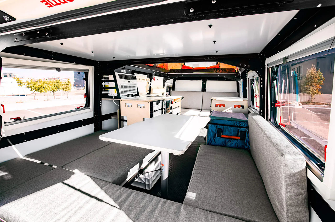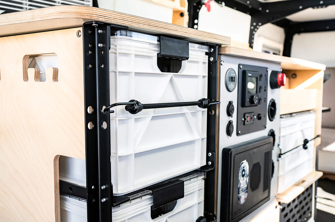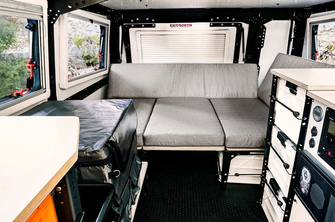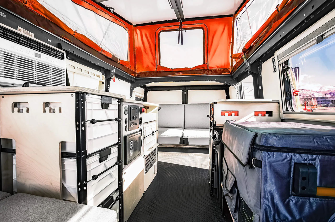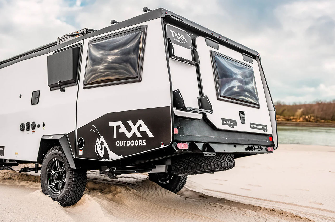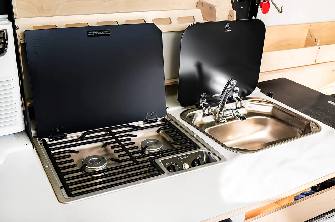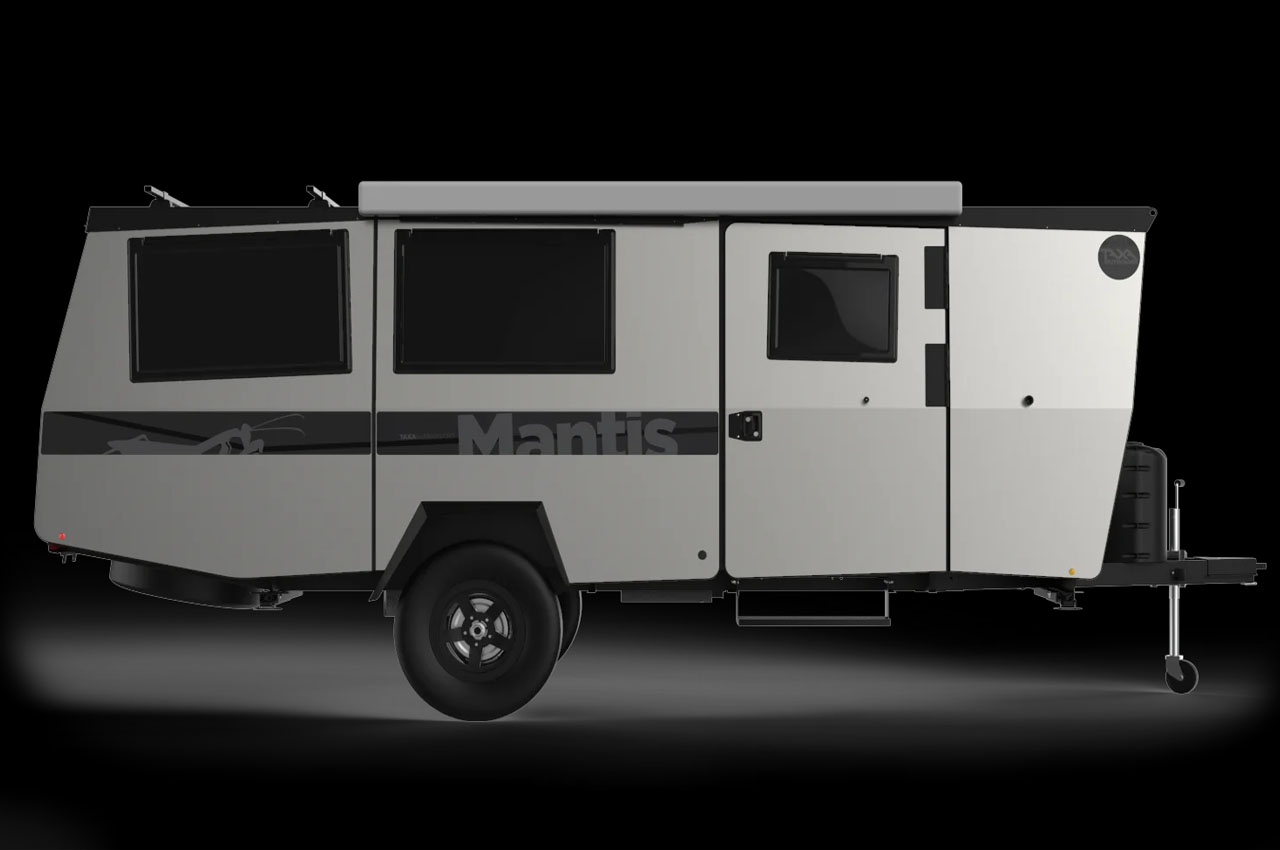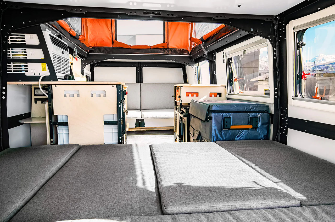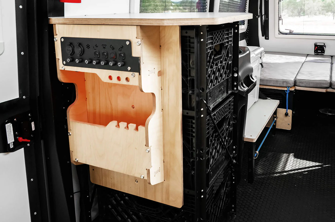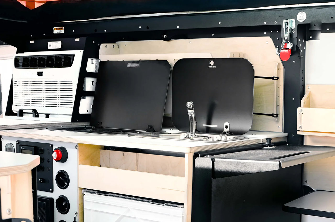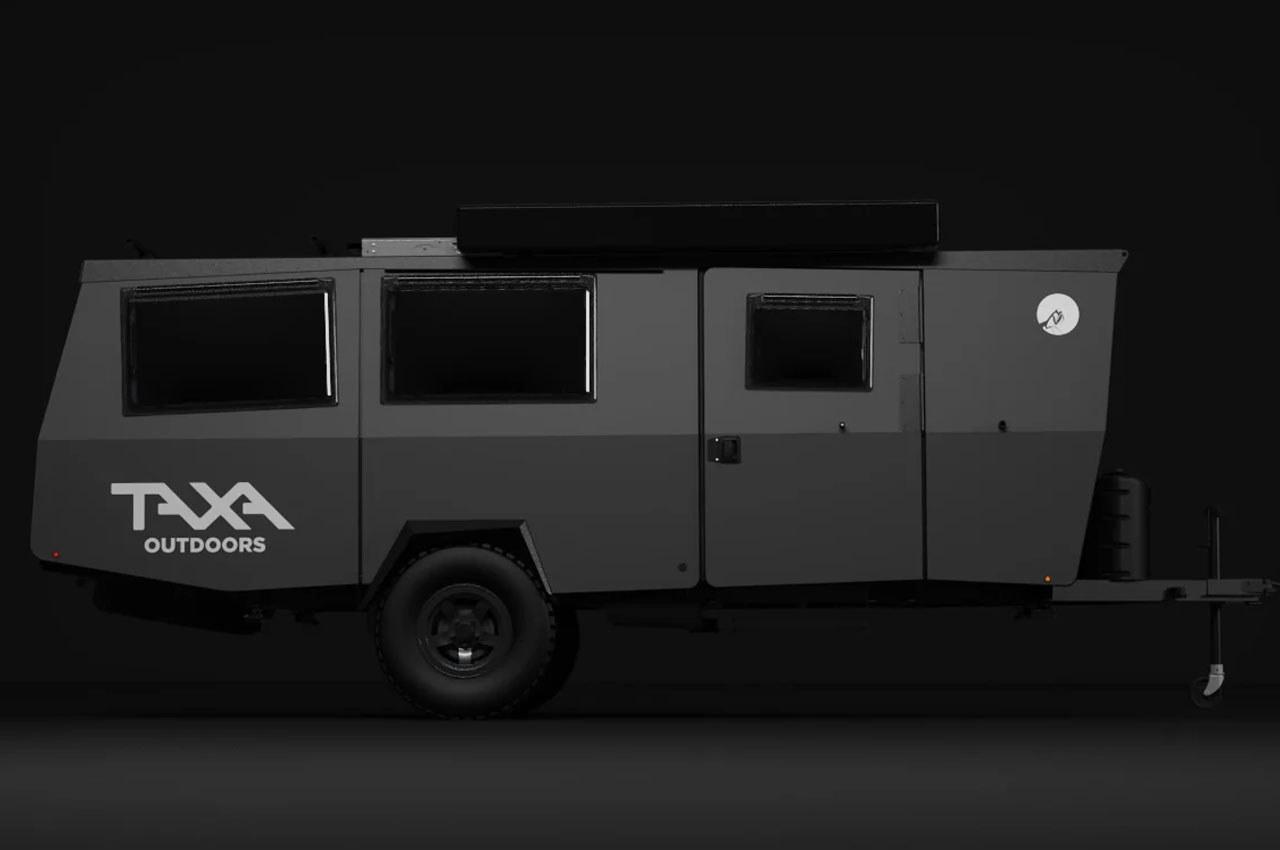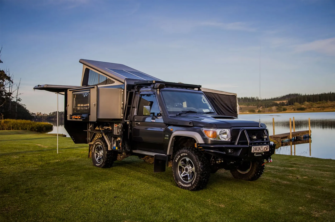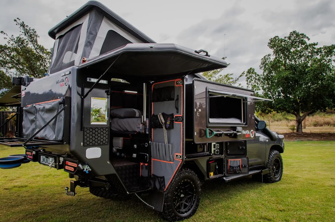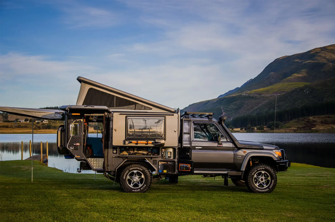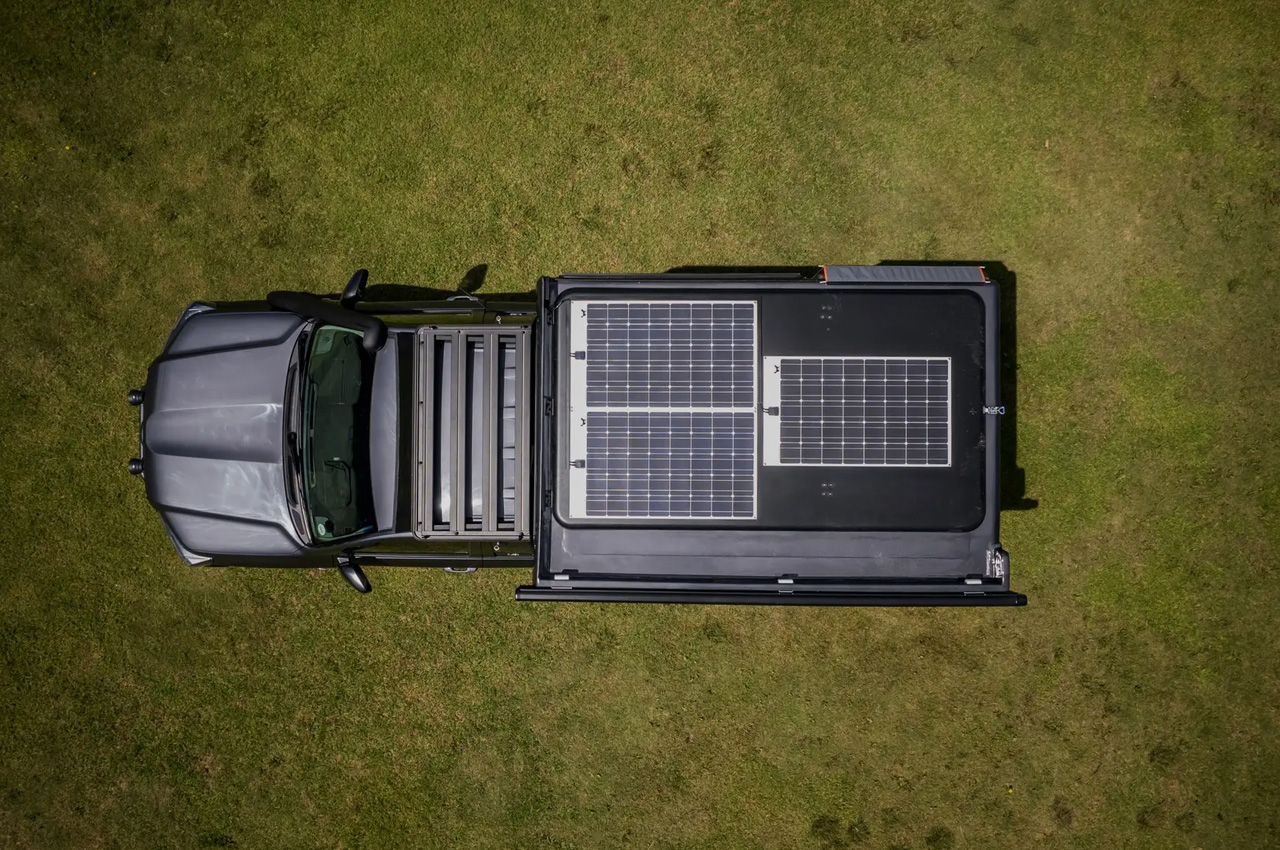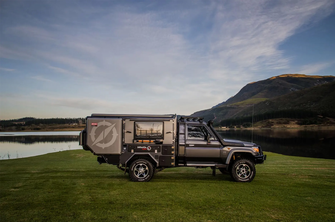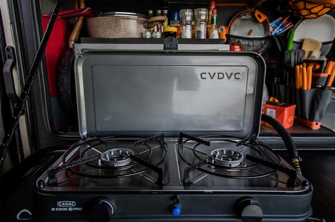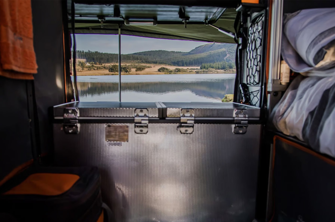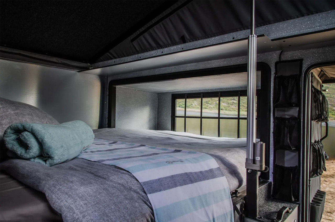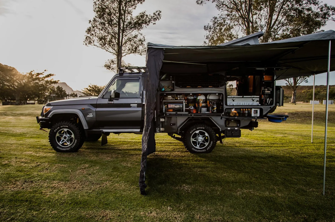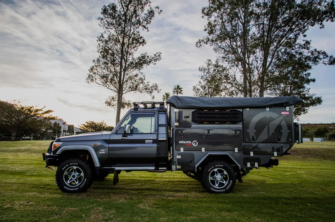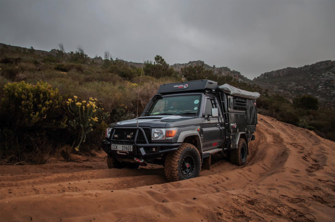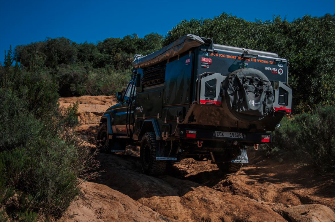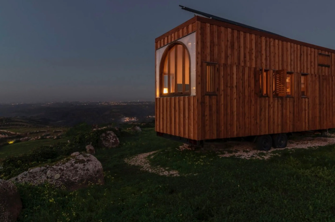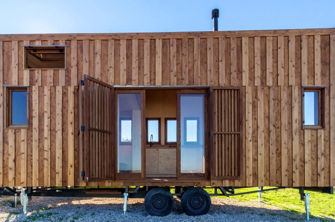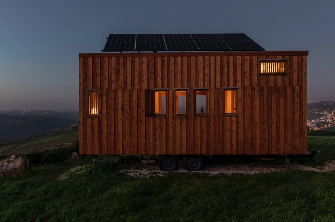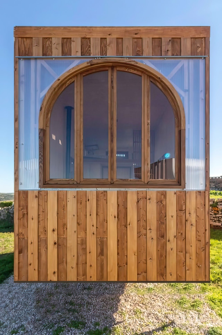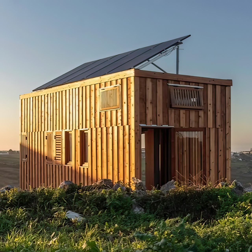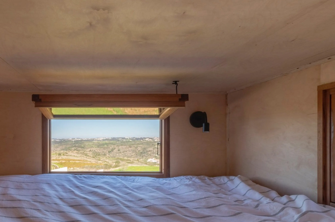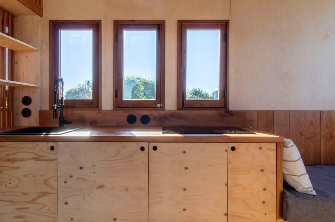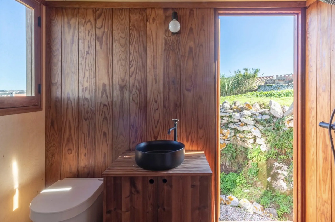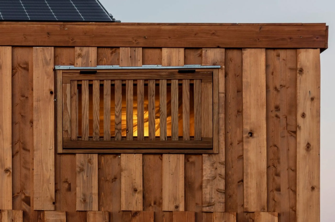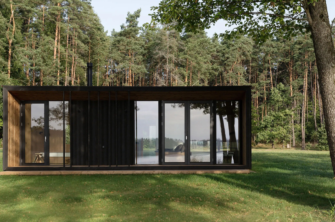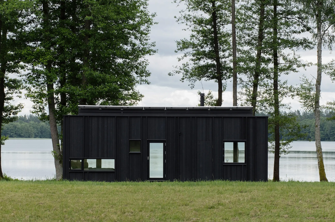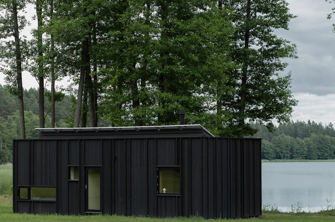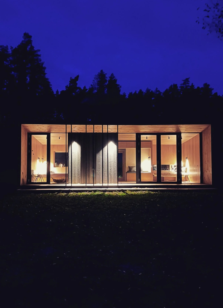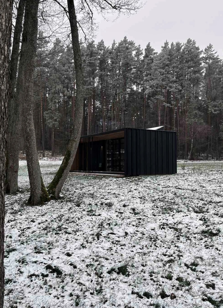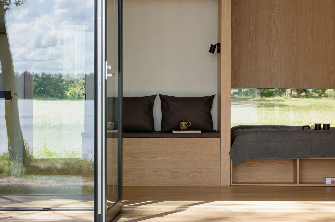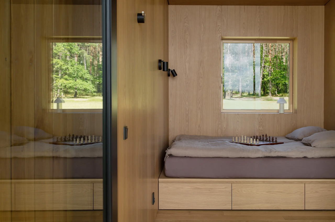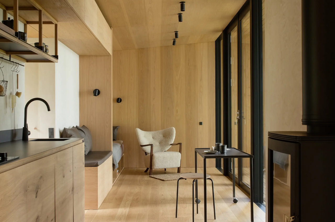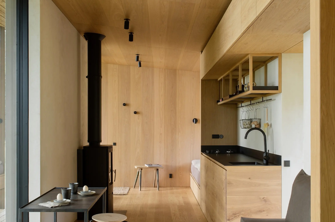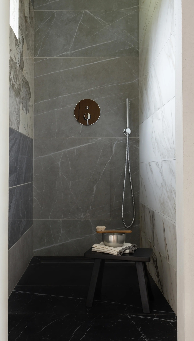
Off-grid living has shed its reputation as roughing it. Today’s modern homesteaders demand the same sophistication they left behind in the city, just powered differently. The off-grid luxury market has grown into a $4.76 billion industry because people realized sustainable living doesn’t mean sacrificing quality. It means choosing better tools that work harder and last longer than their mass-market counterparts.
Stocking stuffers for the off-grid enthusiast need to deliver value. Forget novelty gadgets that sit in drawers. These ten tools from Yanko Design blend Japanese craftsmanship with practical utility. Each one solves real problems faced by people building self-sufficient lifestyles. From precision cutting tools to ambient lighting that works without grid power, these compact essentials enable luxury living in remote places. They’re small enough to fit in a stocking but powerful enough to earn permanent spots in everyday carry rotation.
1. 8-in-1 EDC Scissors

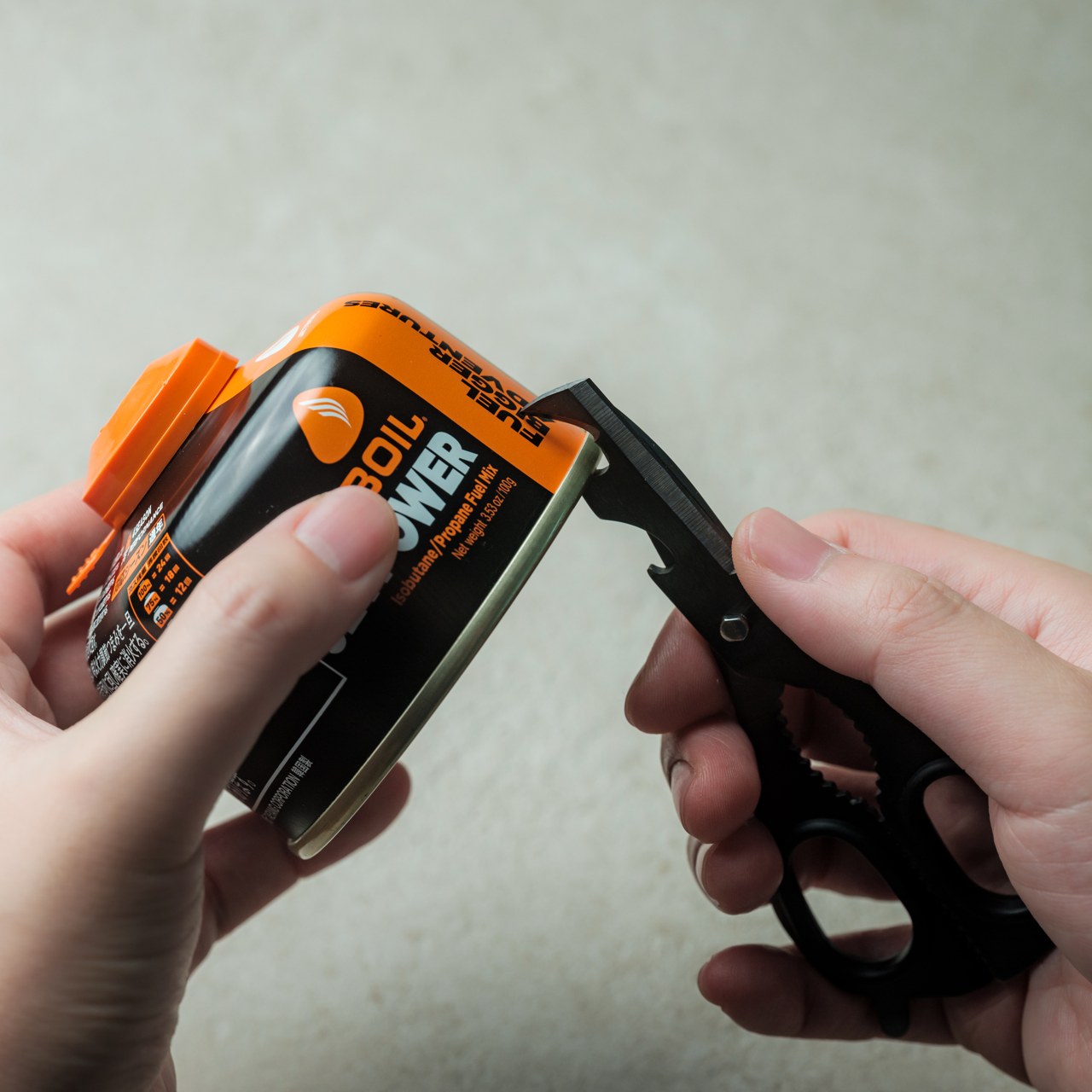
The 8-in-1 EDC Scissors prove that multi-tools don’t need bulk to deliver versatility. At just 13 centimeters, these palm-sized scissors slip into pockets without printing through fabric. The oxidation film coating adds rust resistance while creating a distinctive black finish that looks equally at home on a workbench or dining table. For off-grid living where every ounce matters and specialized tools mean extra weight, this compact design consolidates eight functions into one elegant package.
Off-grid environments demand tools that perform multiple roles without compromising on any single function. These scissors handle packaging, food prep, wire cutting, and bottle opening with the same efficiency. The degasser and shell splitter functions address specific outdoor cooking needs that standard pocket knives miss entirely. When you’re maintaining solar panels, processing game, or repairing equipment miles from the nearest hardware store, having eight reliable tools in one palm-sized package isn’t convenient—it’s essential for self-sufficient living.
What we like
- The oxidation coating creates genuine rust resistance rather than just painted-on color that chips with use.
- Eight legitimate functions built into a 5.1-inch form factor that actually fits in pockets designed for modern slim wallets.
What we dislike
- The compact size means shorter handles that require more hand strength for tougher cutting jobs.
- Multiple functions in one tool always mean some compromise compared to dedicated single-purpose versions.
2. Side A Cassette Speaker
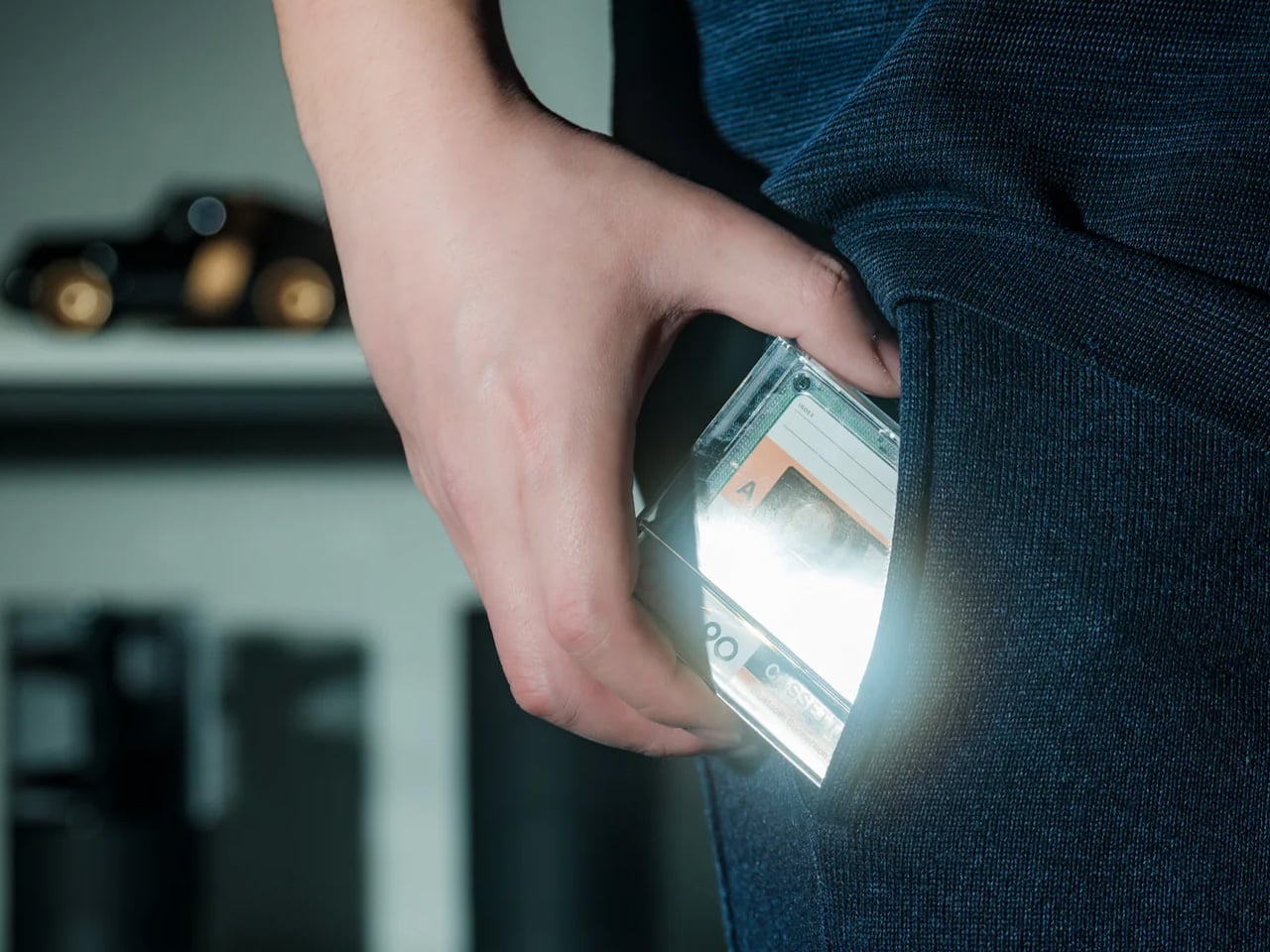

The Side A Cassette Speaker brings wireless audio to off-grid spaces without requiring constant charging infrastructure. Bluetooth 5.3 connectivity pairs seamlessly with phones and tablets, while the microSD slot enables completely offline playback when you’re beyond cellular range. The transparent cassette shell isn’t just aesthetic nostalgia—it’s a conversation piece that transforms utilitarian tech into something worth displaying. For cabin living where decor matters as much as function, this speaker becomes both an audio solution and a shelf sculpture.
Battery life matters differently when you’re managing solar power budgets. This compact speaker delivers surprisingly warm sound that fills small spaces without demanding the power draw of larger Bluetooth systems. The cassette-inspired design means it stands upright naturally, eliminating the need for separate speaker stands or mounting hardware. Whether you’re working at a desk powered by a generator, relaxing by lantern light, or cooking dinner off-grid, this speaker adds the soundtrack without complicated setup or energy waste.
What we like
- The microSD card slot enables music playback without draining phone batteries or requiring Wi-Fi connectivity.
- Bluetooth 5.3 provides a stable connection range for moving between cabin rooms without audio dropouts.
What we dislike
- The compact size limits bass response compared to larger speakers designed for outdoor use.
- Cassette nostalgia design may not resonate with younger off-gridders who never experienced mixtape culture.
3. Painless Key Ring

The Painless Key Ring solves the fingernail-breaking frustration of traditional split rings with wave spring technology borrowed from aerospace engineering. This isn’t incremental improvement—it’s a complete reimagining of how key rings function. The wave coil design makes adding and removing keys genuinely effortless while maintaining security that won’t fail when you’re miles from spare copies. For off-grid living where multiple locks, equipment keys, and padlock keys multiply quickly, managing key organization becomes a daily necessity rather than an occasional annoyance.
Traditional key rings deform under stress, making thick keys progressively harder to add and wearing thin over repeated use. The wave spring construction stays lighter than conventional rings while proving more durable under constant cycling. When you’re managing keys for solar battery boxes, storage sheds, equipment locks, and vehicle ignitions, damaged key rings aren’t just inconvenient—they’re potential security failures. This aerospace-grade solution treats key management with the seriousness it deserves while fitting seamlessly into existing EDC setups.
What we like
- Wave spring design legitimately eliminates the nail-breaking, key-scratching experience of traditional split rings.
- Available in silver and black finishes to match different EDC aesthetics and metal preferences.
What we dislike
- The innovative mechanism costs more than conventional split rings that people already own by the dozen.
- Wave spring design might confuse first-time users expecting traditional key ring operation.
4. DraftPro Top Can Opener

The DraftPro Top Can Opener transforms canned beverages into glass-like drinking experiences by completely removing the lid. Award-winning Japanese designer Shu Kanno understood that flavor appreciation requires accessing aroma, and crimped can openings limit that sensory dimension. This tool creates smooth-edged, wide-mouth openings that let you catch scent notes before each sip. For off-grid luxury living where craft beverages might be one of the few indulgences, drinking them properly matters.
Beyond elevated drinking experiences, this opener enables practical advantages for remote living. Add ice directly into cans when refrigeration runs on limited solar power. Mix cocktails in the container, eliminating glassware that needs washing with precious water reserves. The universal compatibility handles both domestic and international cans, important for off-gridders who might stock supplies from various sources. At this price point, it’s the kind of small luxury that disproportionately improves daily quality of life.
What we like
- Smooth-edged removal eliminates sharp metal lips that make drinking directly from opened cans uncomfortable.
- The wide mouth opening enables adding ice cubes for rapid cooling without transferring to glasses.
What we dislike
- Completely removing lids creates disposal challenges where trash management already requires careful planning.
- The specialized function serves beverages only while consuming pocket space that could hold multi-purpose tools.
5. Precision Chef Kitchen Scissors
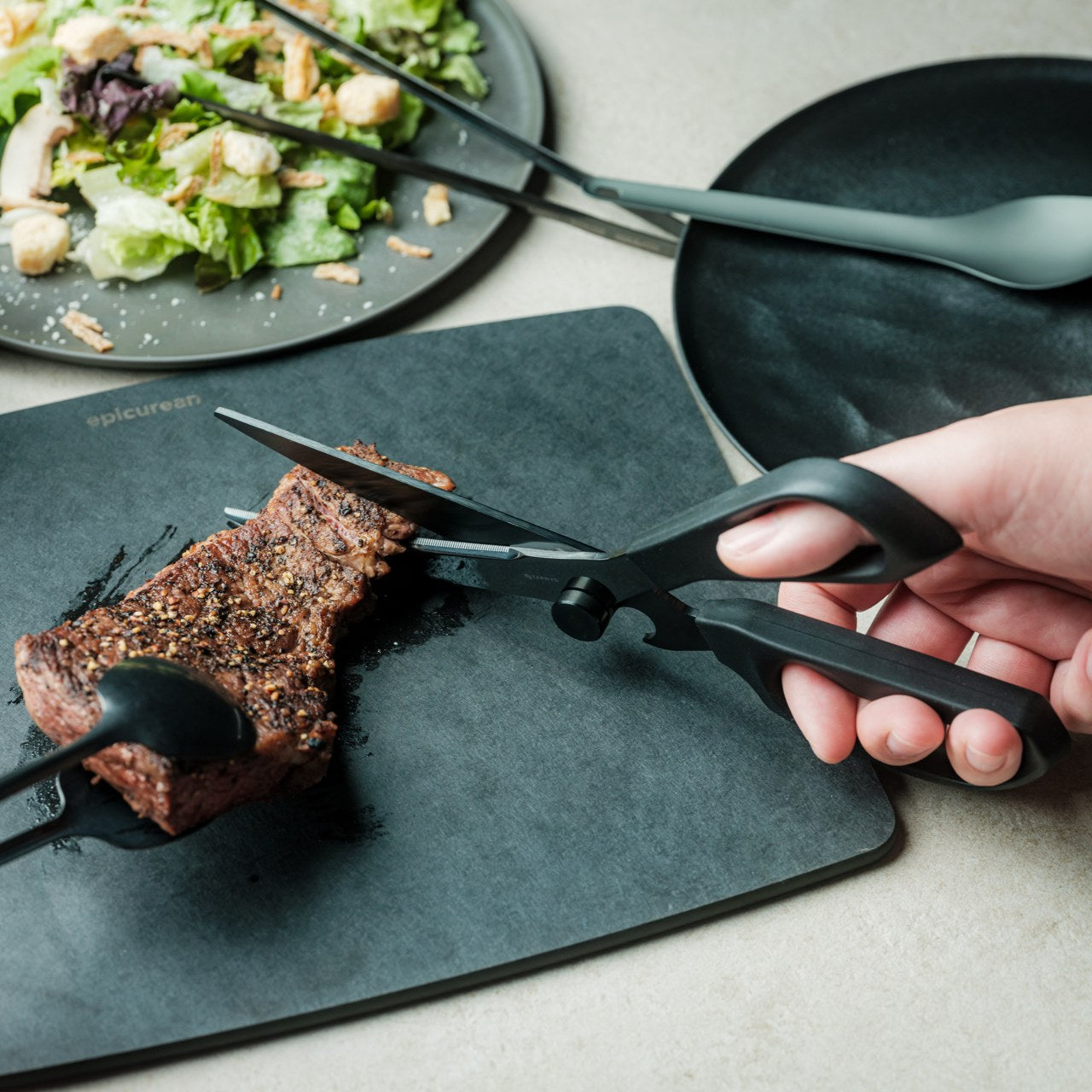

The Precision Chef Kitchen Scissors bring restaurant-grade food prep into off-grid kitchens through thoughtful engineering. The curved serrated blade makes cutting meat safer and more efficient than straight-edge designs that require awkward angles. Oxidation coloring creates the black finish through metal treatment rather than coating, so the distinctive appearance won’t chip or fade with heavy use. The ergonomic structure keeps blades elevated when laid flat, preventing cross-contamination on cutting surfaces.
Off-grid cooking often means processing whole ingredients rather than buying pre-cut portions. These scissors handle breaking down poultry, portioning meat, cutting vegetables, and even cutting pizza with equal efficiency. When kitchen counter space is limited, and cutting boards need careful water management for cleaning, shears that work for multiple tasks reduce both equipment and cleanup. The striking black finish elevates these from pure utility into kitchen decor that announces serious food preparation happens here.
What we like
- Curved serrated blade design genuinely improves cutting efficiency compared to standard kitchen shear geometry.
- Oxidation coloring creates a permanent black finish that won’t deteriorate with dishwashing or heavy use.
What we dislike
- The premium blade treatment and ergonomic design command prices well above basic kitchen scissors.
- Specialized meat-cutting optimization might not serve vegetarian or plant-focused off-grid kitchens as effectively.
6. AirTag Carabiner


The AirTag Carabiner harnesses Apple’s Find My network through Duralumin composite alloy construction proven in aircraft and spacecraft. This isn’t cheap aluminum painted to look premium—it’s genuine aerospace-grade material suited for extreme conditions. Snap it onto bags, bikes, or equipment and gain location tracking that works even when you’re beyond cellular coverage. For an off-grid property where tools, vehicles, and gear are spread across acres, knowing exactly where everything sits eliminates time wasted searching.
The hand-crafted metal construction creates heirloom-quality carabiners that justify AirTag investment. Standard plastic cases break under outdoor use, defeating the purpose of tracking expensive equipment. Duralumin handles high altitude and water exposure, making these suitable for genuine backcountry use rather than just urban everyday carry. Available in brass and stainless steel variants, you can match different equipment aesthetics while maintaining the same reliable tracking across your off-grid setup.
Click Here to Buy Now: $119.00
What we like
- Duralumin aerospace alloy provides genuine durability suited for harsh conditions, rather than just looking premium.
- Hand-crafted individual construction creates variation and character missing from mass-produced tracking accessories.
What we dislike
- Requires purchasing Apple AirTags separately, adding $29 per carabiner to the total investment.
- The Find My network depends on proximity to other Apple devices, limiting effectiveness in truly remote areas.
7. CasaBeam Everyday Flashlight

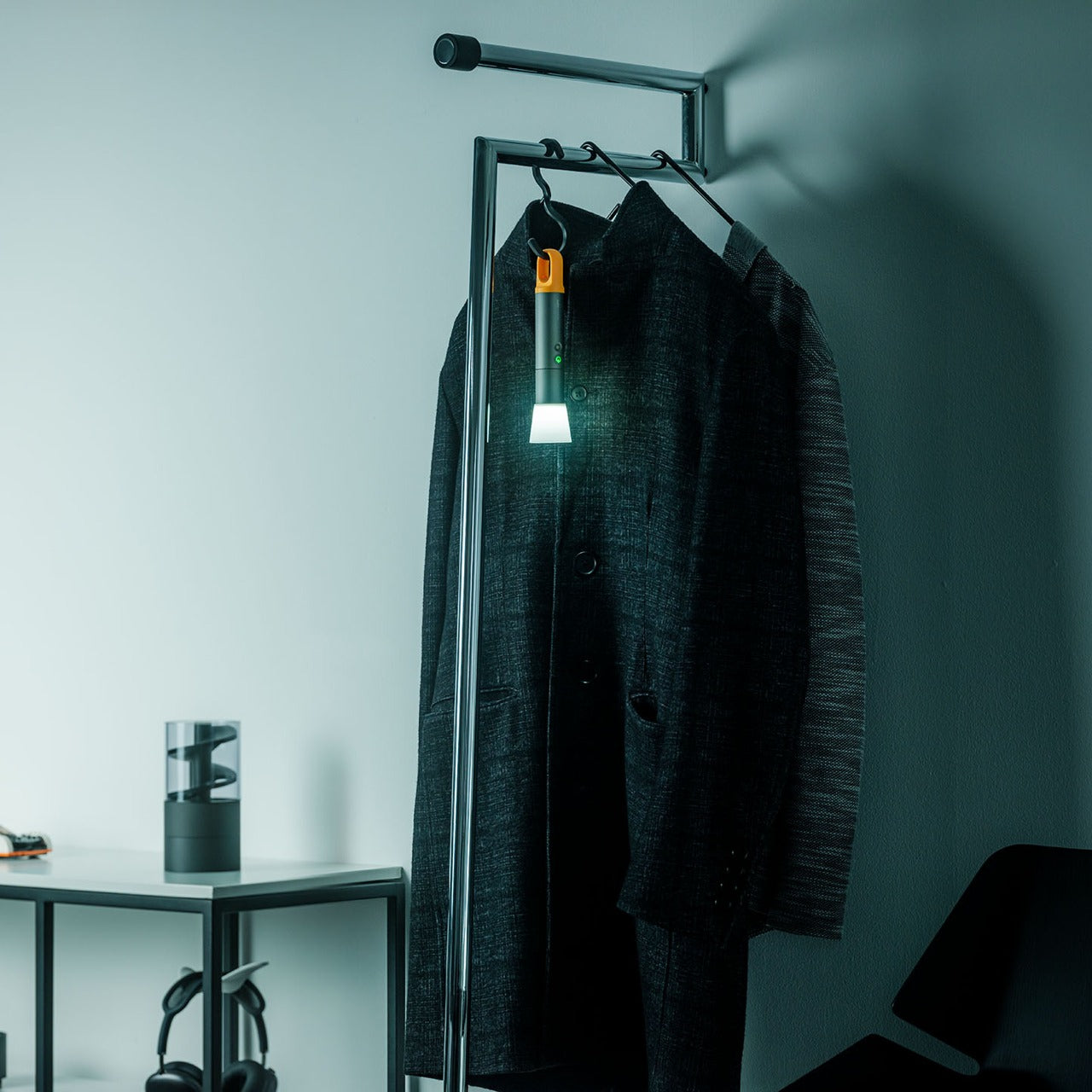
The CasaBeam Everyday Flashlight delivers 1,000 lumens through a minimalist design that belongs on display rather than hidden in drawers. The dual-mode functionality transforms it from a handheld flashlight to an upright lantern without requiring separate bases or accessories. Five lighting modes cover everything from ambient reading light to emergency SOS signaling. When off-grid lighting depends on managing battery reserves carefully, having one versatile light that serves multiple needs reduces redundant equipment.
The 200-meter beam range handles outdoor navigation while the diffused lantern mode creates ambient lighting for interior spaces. Twist the front to toggle between spotlight and floodlight, adjusting beam width for specific tasks. Power outages that would be minor inconveniences on-grid become major disruptions off-grid, making reliable backup lighting essential rather than precautionary. This flashlight’s standalone design means it’s ready immediately without hunting for batteries or checking charge levels on dedicated headlamps.
What we like
- The upright lantern mode creates hands-free ambient lighting without requiring separate lantern equipment.
- Adjustable zoom beam toggles between a focused spotlight and a wide floodlight for different situations.
What we dislike
- The 1,000-lumen maximum output drains batteries faster than lower-output lights during extended outages.
- Minimalist design lacks rugged water resistance and drop protection found in tactical flashlight alternatives.
8. Compact Modular Grill Plate
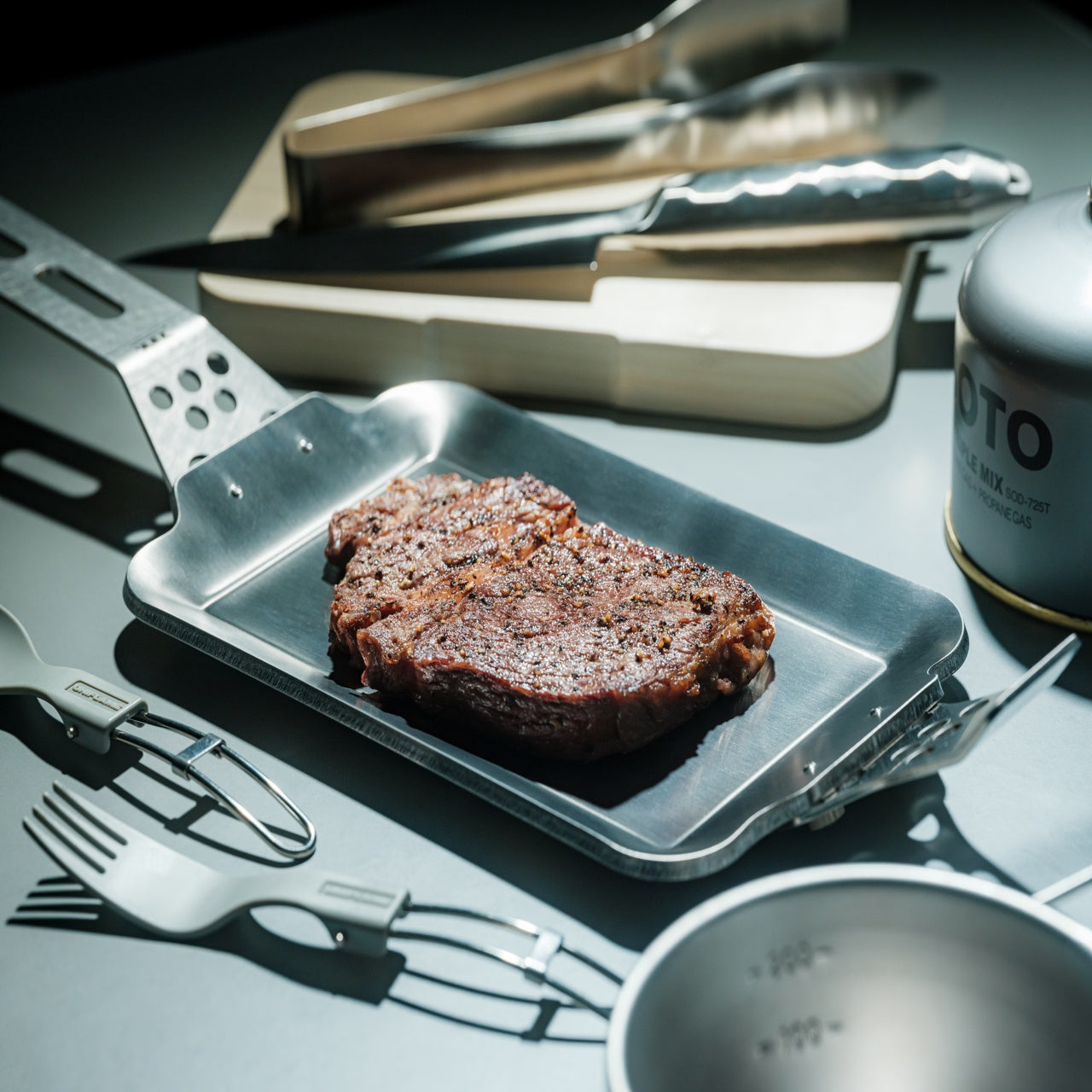
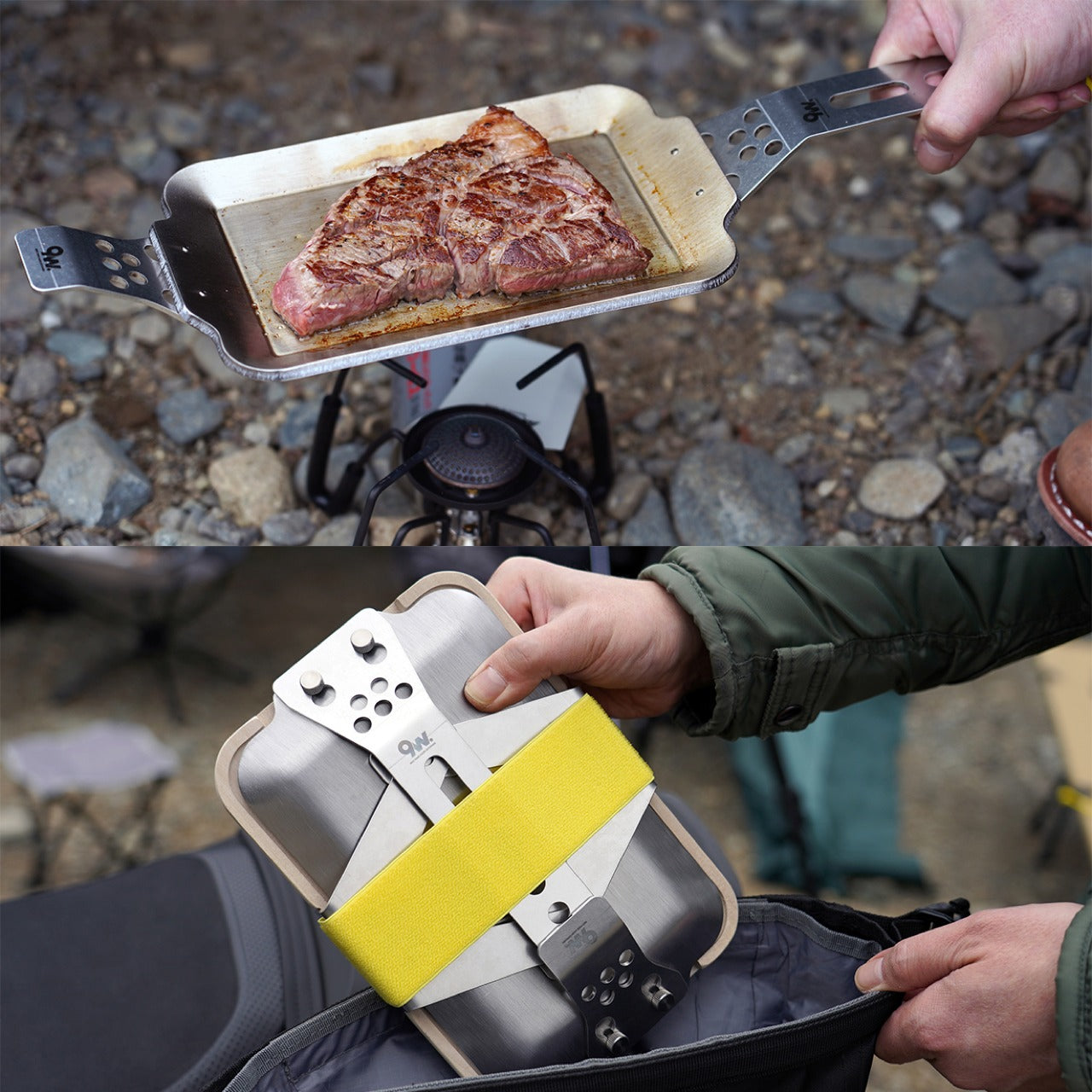
The Compact Modular Grill Plate adapts to whatever heat source you’re using, from unstable bonfires to precise induction cooktops. The three-layer steel construction ensures even heat distribution that maintains food juiciness during cooking. Swappable handles let you optimize for current conditions—use long handles over open flames, short handles for stovetop cooking, or remove them entirely for compact storage. When off-grid cooking means adapting to available fuel and weather conditions, versatile cookware isn’t a luxury—it’s a necessity.
Even heat distribution becomes crucial when cooking over fires that don’t provide the temperature control of home ranges. The metal grill plate conducts heat uniformly across its surface, preventing hot spots that char food in some areas while leaving others undercooked. The modular design packs flat for storage, important when cabin kitchens can’t dedicate space to specialized equipment. Whether you’re cooking over propane, wood fire, or solar-powered induction, this single plate handles all scenarios without compromising cooking quality.
What we like
- Three-layer steel plate construction delivers restaurant-quality heat distribution regardless of heat source consistency.
- The modular handle system adapts to different cooking situations rather than forcing a one-size-fits-all compromise.
What we dislike
- The premium steel construction creates weight that makes this impractical for backpacking or ultralight camping.
- Multiple small pieces in the modular system increase the chance of losing components during outdoor use.
9. Miniature Bonfire Wood Diffuser Set
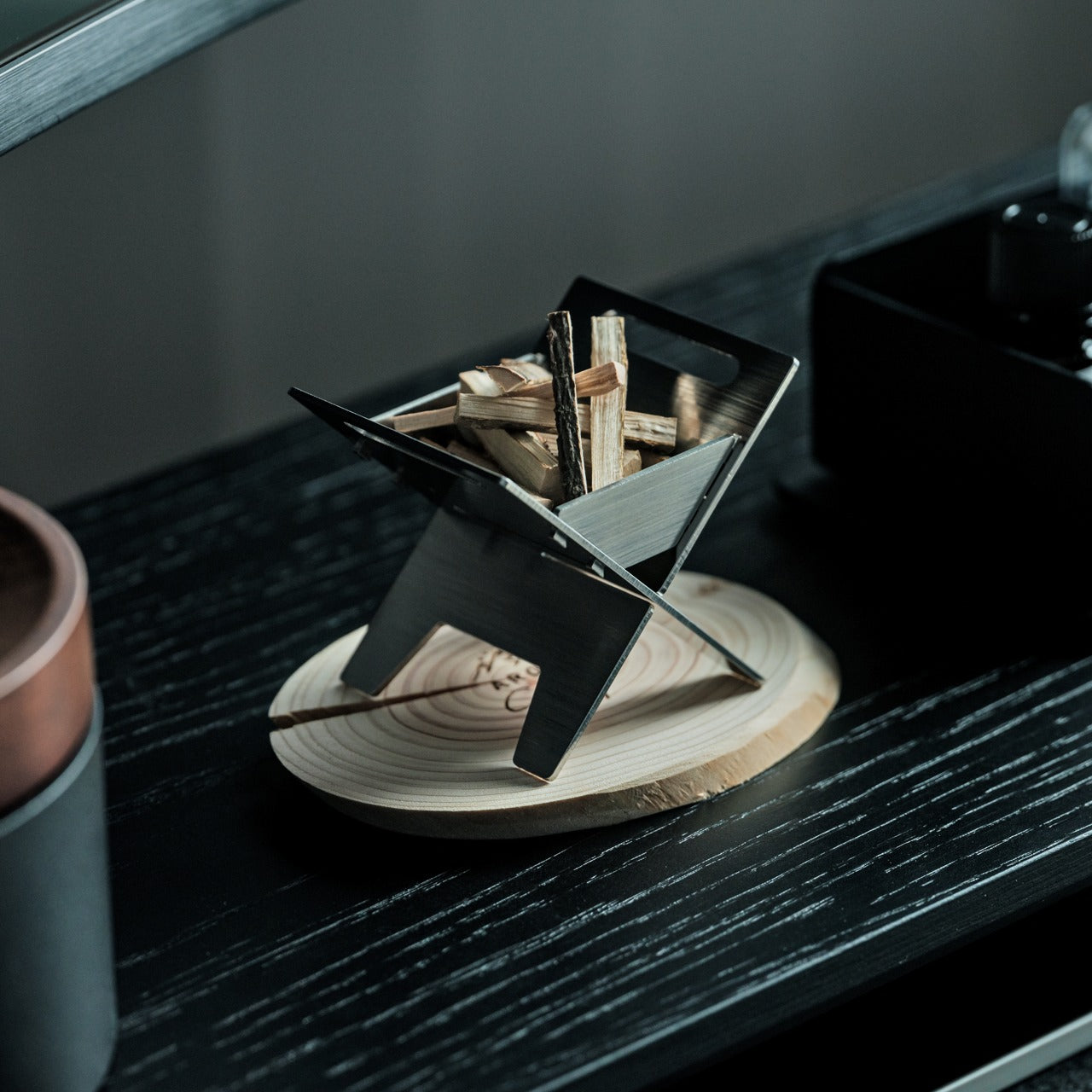
The Miniature Bonfire Wood Diffuser Set captures mountain forest fragrance through an adorable design that doubles as functional decor. The rust-resistant stainless steel bonfire creates an eye-catching centerpiece while miniature firewood bundles diffuse essential oils with the gentleness of a natural breeze. The included trivets transform the diffuser into a pocket stove for authentic cooking experiences indoors. When off-grid living means months of winter cabin time, bringing outdoor atmosphere inside maintains a connection to the natural surroundings.
Essential oil from Mt. Hakusan provides a distinctive scent that commercial air fresheners can’t replicate. The stainless steel construction handles repeated heating without deteriorating, making this suitable for daily use rather than occasional decoration. The pocket stove functionality means you can actually brew tea or warm small portions over the flame, blending aromatherapy with practical heating. For off-grid spaces where ambiance matters as much as utility, this diffuser creates the warmth of a campfire without smoke or ventilation concerns.
What we like
- The rust-resistant stainless steel construction enables genuine cooking functionality beyond just aromatic diffusion.
- Essential oil captures authentic mountain forest scent rather than synthetic approximations.
What we dislike
- The miniature scale limits practical cooking to very small portions, like single cups of tea.
- Essential oil diffusion through heat requires fuel and monitoring, unlike electric or passive diffuser alternatives.
10. Obsidian Black Precision Chopstick Tongs


The PrecisionGrip Chopstick Tongs blend traditional Japanese chopstick precision with modern tong versatility. Made from SUS821L1 stainless steel with black oxide film processing, the finish won’t scratch or peel regardless of use intensity. The elongated design handles delicate foods with the control of chopsticks and the ease of tongs, eliminating the skill barrier that makes traditional chopsticks frustrating. For off-grid living where food prep and eating both happen in compact spaces, dual-purpose utensils reduce equipment while increasing functionality.
The black oxide film processing creates permanent color through metal treatment rather than coating, so the distinctive obsidian appearance survives dishwashing and heavy use. The ergonomic design works equally well for cooking and dining, flipping ingredients on the stovetop or serving sushi at the table. When off-grid kitchens need to maximize utility per item, these tongs deliver two tools’ worth of functionality in one elegant package. The SUS821L1 stainless steel provides exceptional corrosion resistance, important for environments where humidity and limited climate control accelerate metal deterioration.
What we like
- Chopstick-style precision enables handling delicate foods with control impossible using standard tong designs.
- Black oxide film processing creates a permanent finish that maintains appearance through years of daily use.
What we dislike
- The chopstick aesthetic may feel unfamiliar to people expecting traditional tong operation and grip.
- Specialized design serves precision tasks better than heavy-duty grilling or large portion handling.
Small Tools Enable Big Transformations
Off-grid luxury living starts with recognizing that quality tools improve daily experience more than any single large purchase. These ten stocking stuffers represent the Japanese design philosophy of perfecting everyday objects rather than accepting good enough. Each tool addresses specific challenges faced by people living self-sufficiently while maintaining aesthetic standards that would satisfy urban design enthusiasts. The total investment here costs less than many single appliances, yet delivers functionality across cooking, lighting, organization, and entertainment.
The real luxury in off-grid living comes from thoughtful tool selection rather than expensive equipment. Solar panels and battery systems get attention, but the scissors you use daily matter more to the quality of life. These compact essentials earn their space through consistent utility rather than occasional specialized use. They’re conversation pieces that spark interest from visitors while proving their worth through daily performance. Building an off-grid lifestyle means curating tools that work as hard as you do while looking good doing it.
The post 10 Best Stocking Stuffers Men Actually Want For Off-Grid Luxury Living first appeared on Yanko Design.
