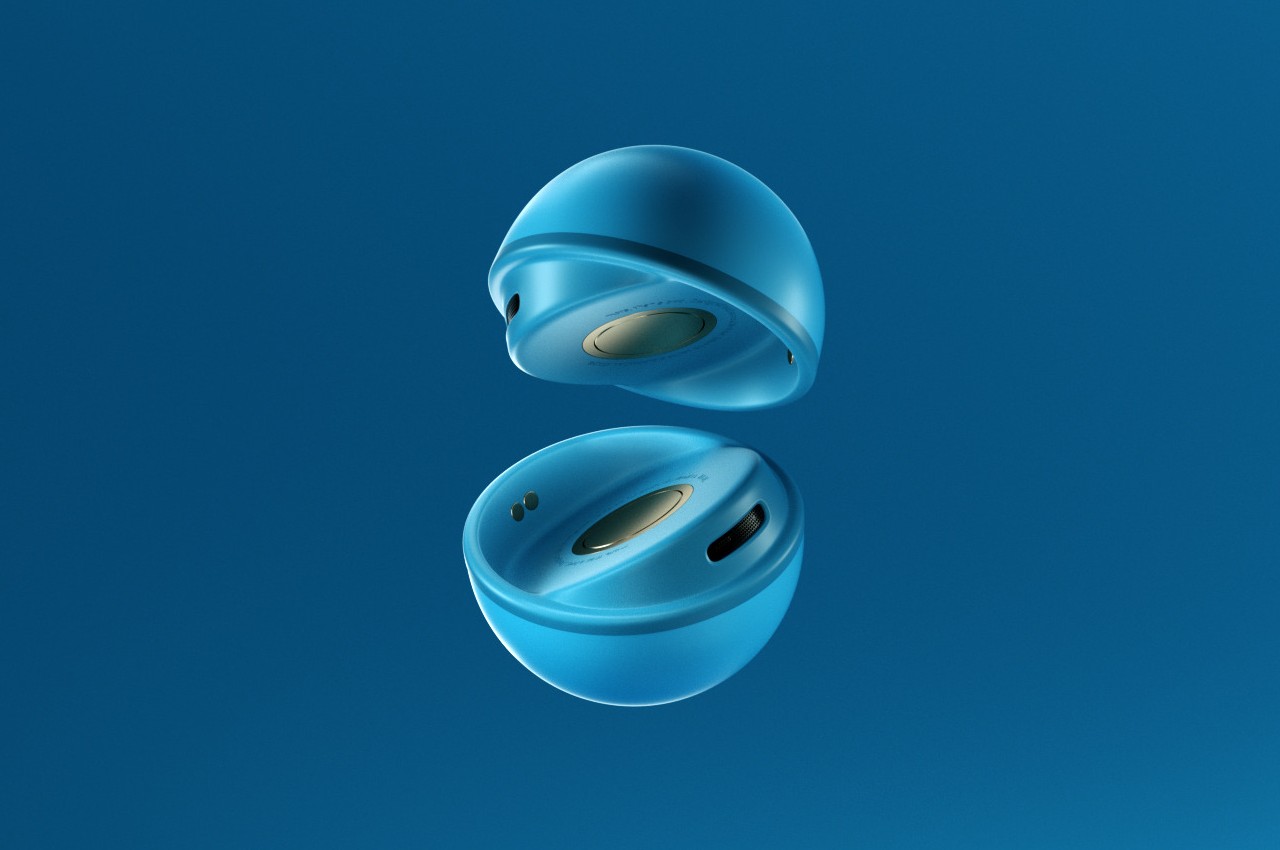
Headphones, earphones, and earbuds have become a common sight wherever you go. It helps us be more immersed in our music and podcasts even when outdoors, while also respecting others around us who might not share the same preferences as us. At the same time, however, these devices are designed not only to isolate sound but also to isolate us from people, preventing us from actually sharing our favorite tunes with like-minded people. Sure, we can just turn on the loudspeaker, but that also means blasting the sound for everyone to hear, whether they like it or not, turning it into an all-or-nothing kind of deal. It shouldn’t have to be that way, though, especially not with our current technologies, and this concept tries to offer a more social earbud design that can easily share the music we love with a select number of people only.
Designer: Kusi Boateng-Arthur

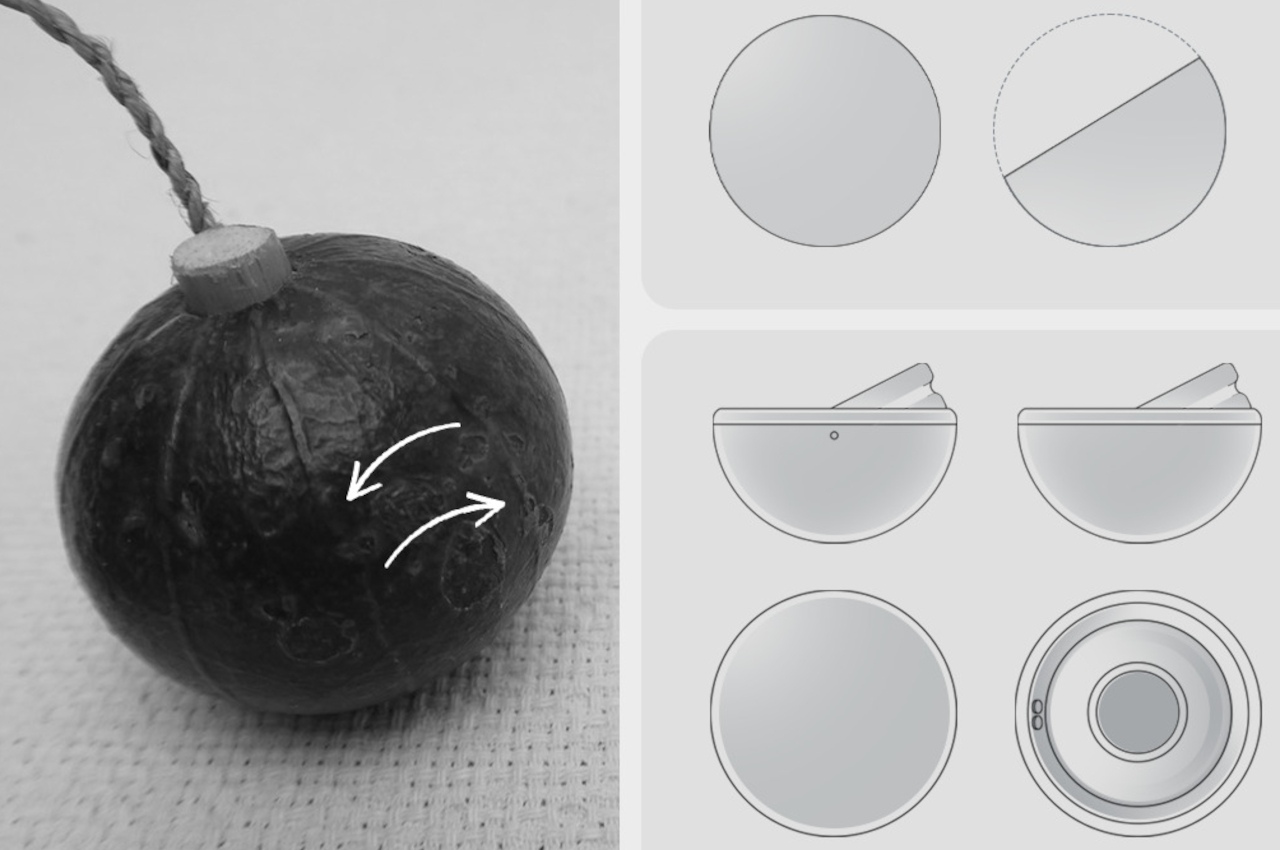
Earbuds are intentionally designed to keep sound in so that you can enjoy your tunes without worrying about outside noise coming in or your music “leaking out” to others. Nowadays, there are features that do let some ambient sounds through for safety or communication reasons, but it doesn’t work the other way around. Unless you have a poor fit or extremely loud volumes, no one around you will hear what you’re playing, no matter how much you want to share your new favorite album.

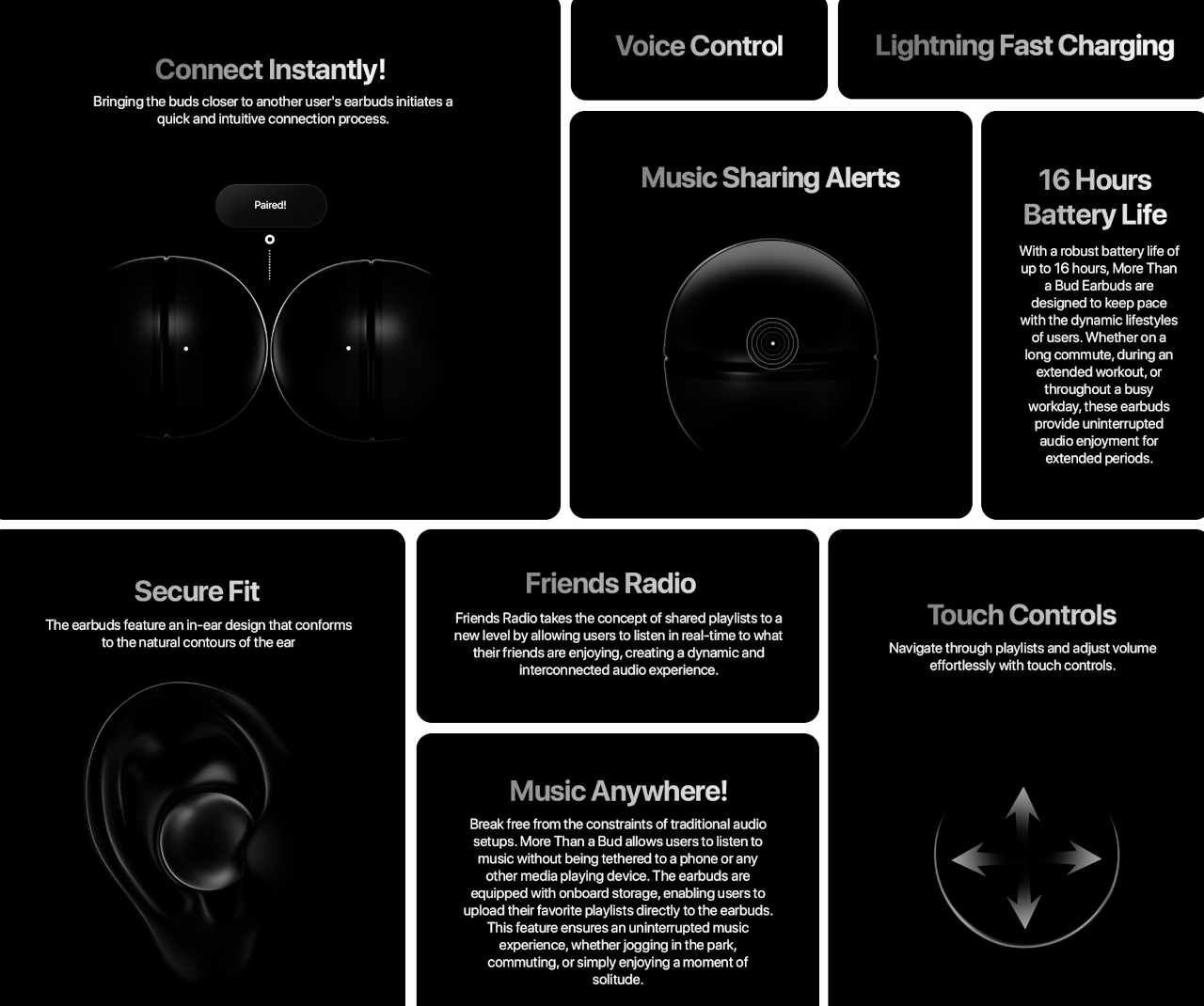
“more. than a bud” is a design concept that tries to remedy this unsociable situation by providing a way for earbuds to share music with each other without having to broadcast it over a loudspeaker. We already have the technology available for this, as demonstrated by wireless speakers that support multiroom modes. The idea is the same but on a smaller and more personal scale.
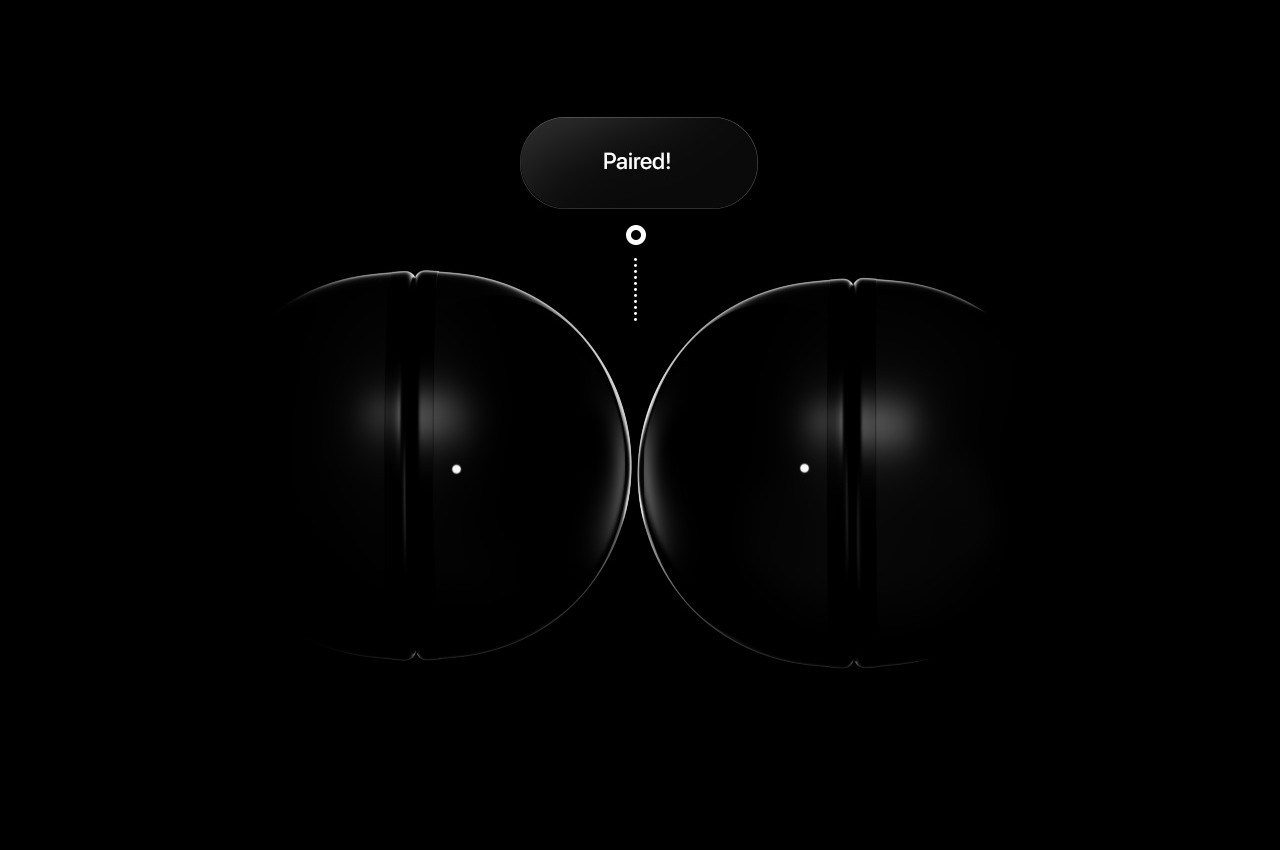

Inspired by the Aslatua Ghanian percussion instrument, these earbuds simply tap each other to establish a connection. Smartphone users might be familiar with a similar gesture that existed a while back to initiate a file transfer between two phones. That’s pretty much all that’s needed to share your music with another person, letting you develop a closer relationship that goes beyond being a bud.

Aside from that special feature, the “more. than a bud” buds also have a distinctive design which is basically just two halves of a sphere. The actual speaker, however, is angled at 30 degrees in order to maximize the path that sound travels in your ear. The concept also claims that the in-ear design offers a secure fit, but some might have reservations because of its small, stemless shape. While the two halves join together to form a sphere when not in use, charging the buds requires them to attach to opposite sides of a small puck, turning the shape into a capsule. It’s definitely an interesting design, though it will probably be more noted for its ability to turn listening to music back to its original form: a social experience.
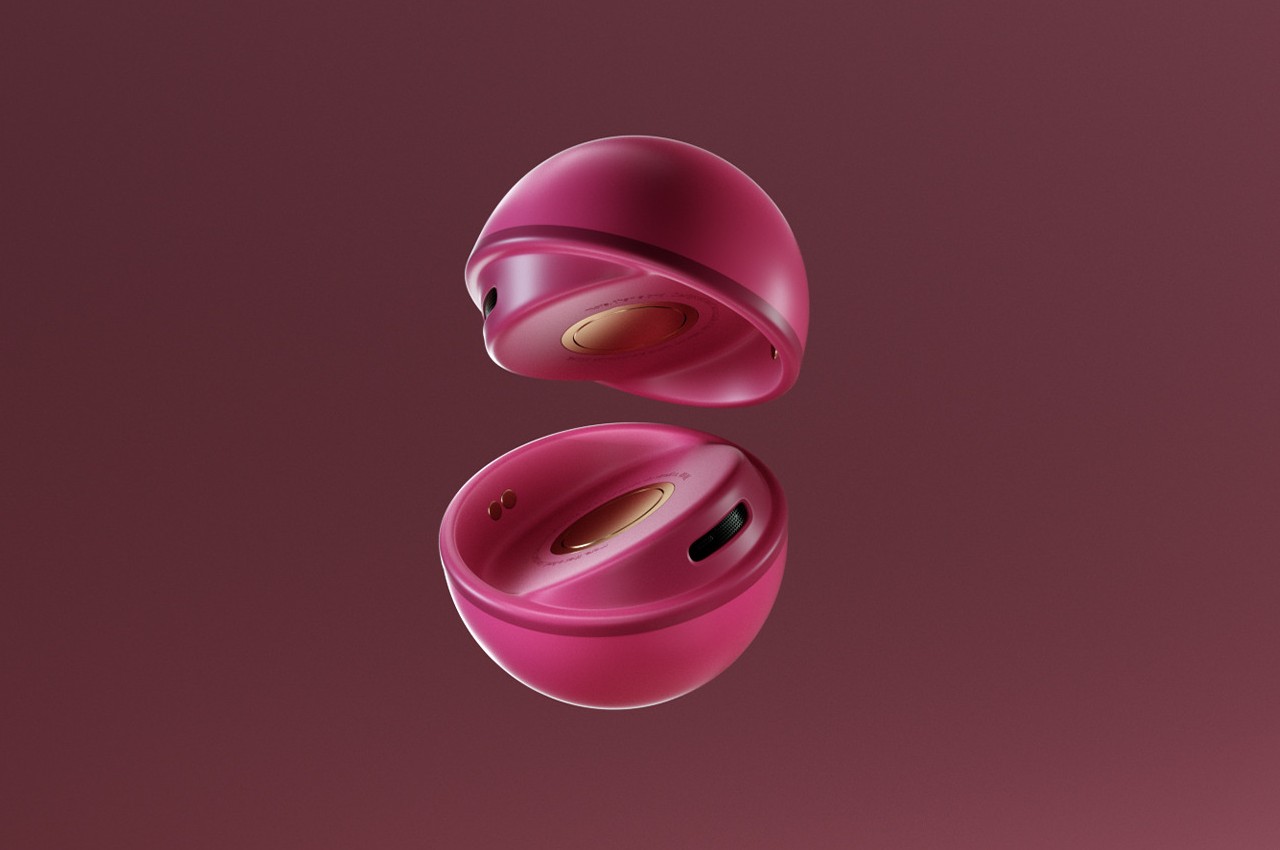
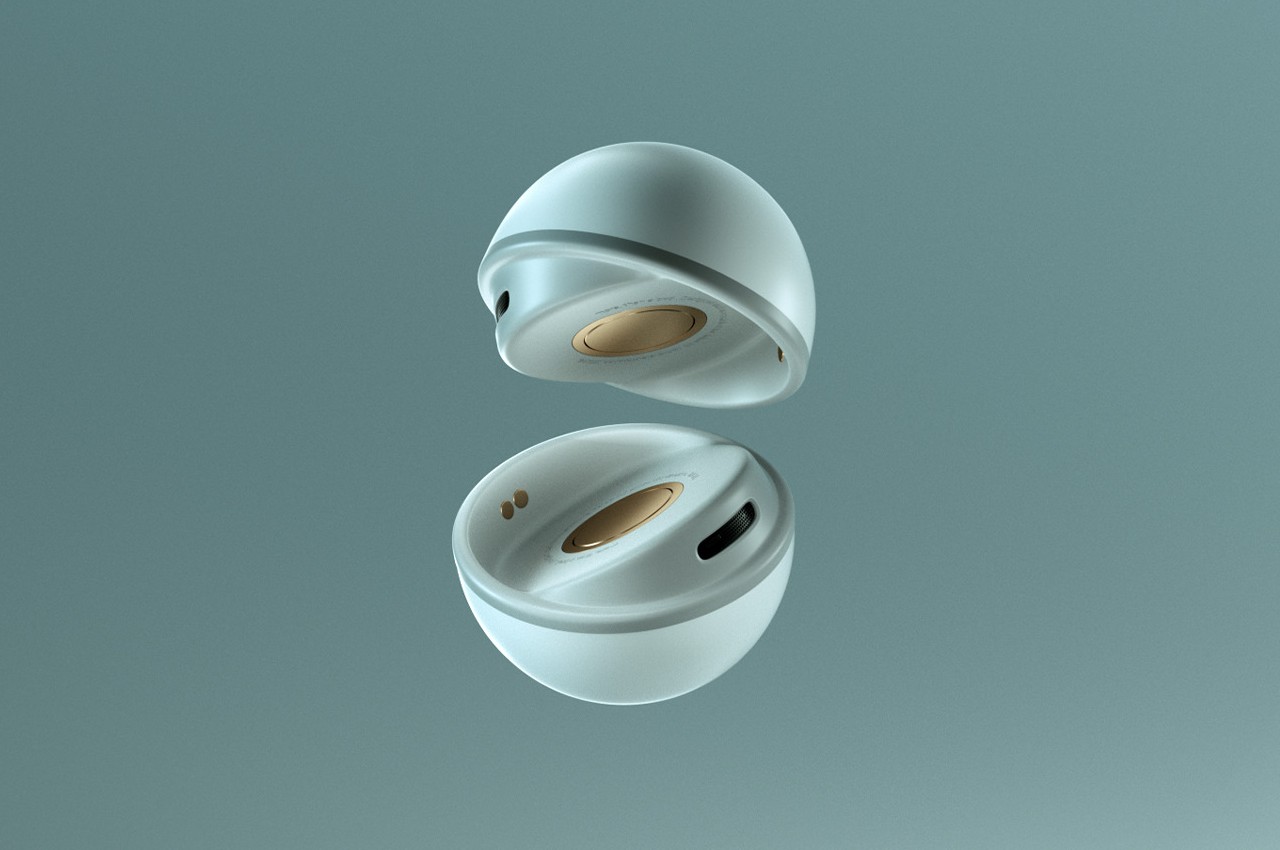
The post Wireless earbuds concept turns listening to music into a social experience first appeared on Yanko Design.