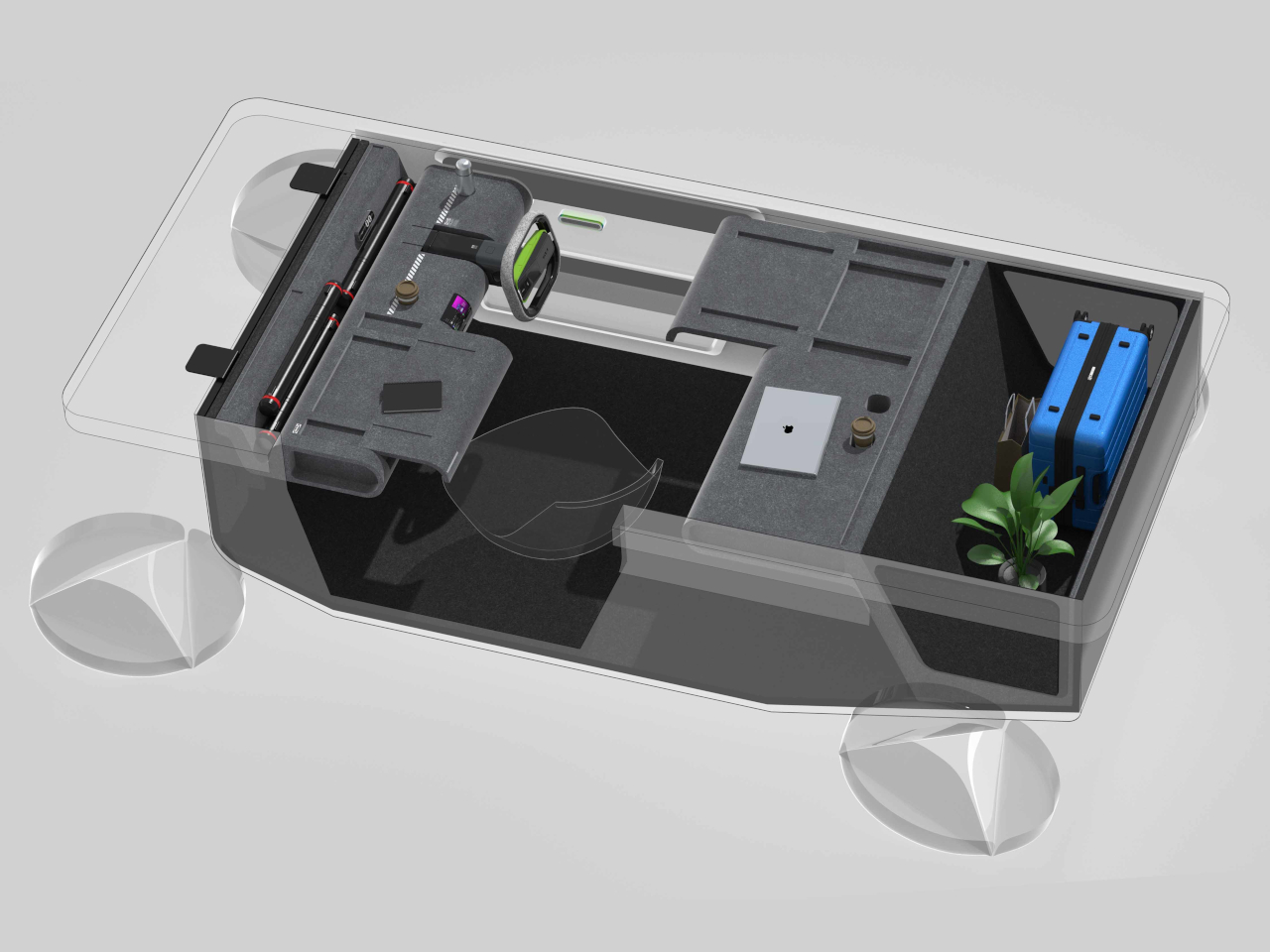
A large majority of future car concepts that we keep hearing about revolve around self-driving cars that seem to turn every ride into some sort of a party. You have people engaging with each other or at the very least kicking back to relax, idyllic situations that might not exactly match the priorities or needs. Rather than just chilling, some people might actually prefer to be able to work anywhere without having to race for an empty table or socket or, worse, bring a whole RV with them. This two-passenger car concept tries to envision a future where you can bring your office with you, including the comfortable furnishings that let you work productively. It even has room for a houseplant!
Designer: Amiparn Mudgal
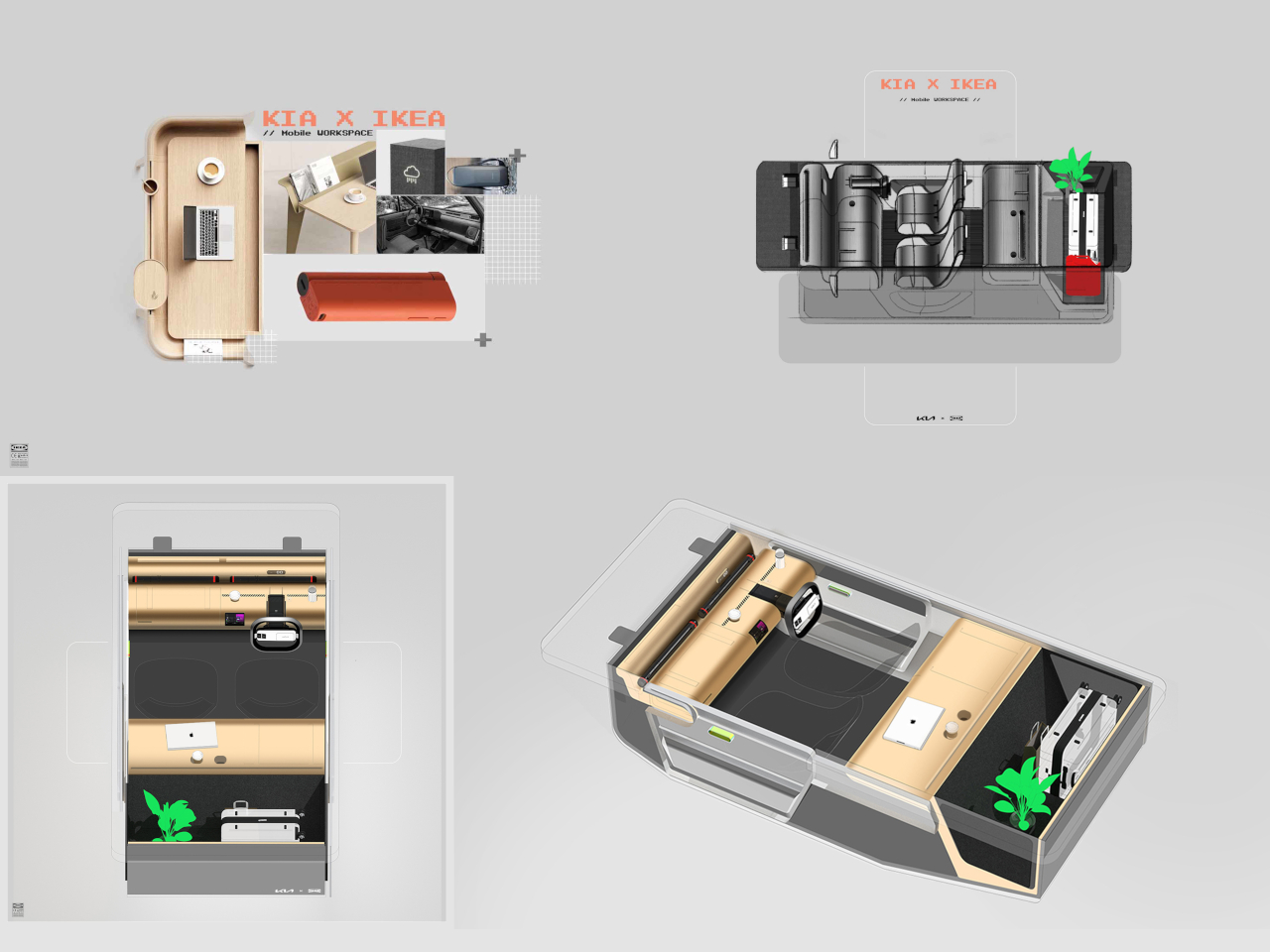
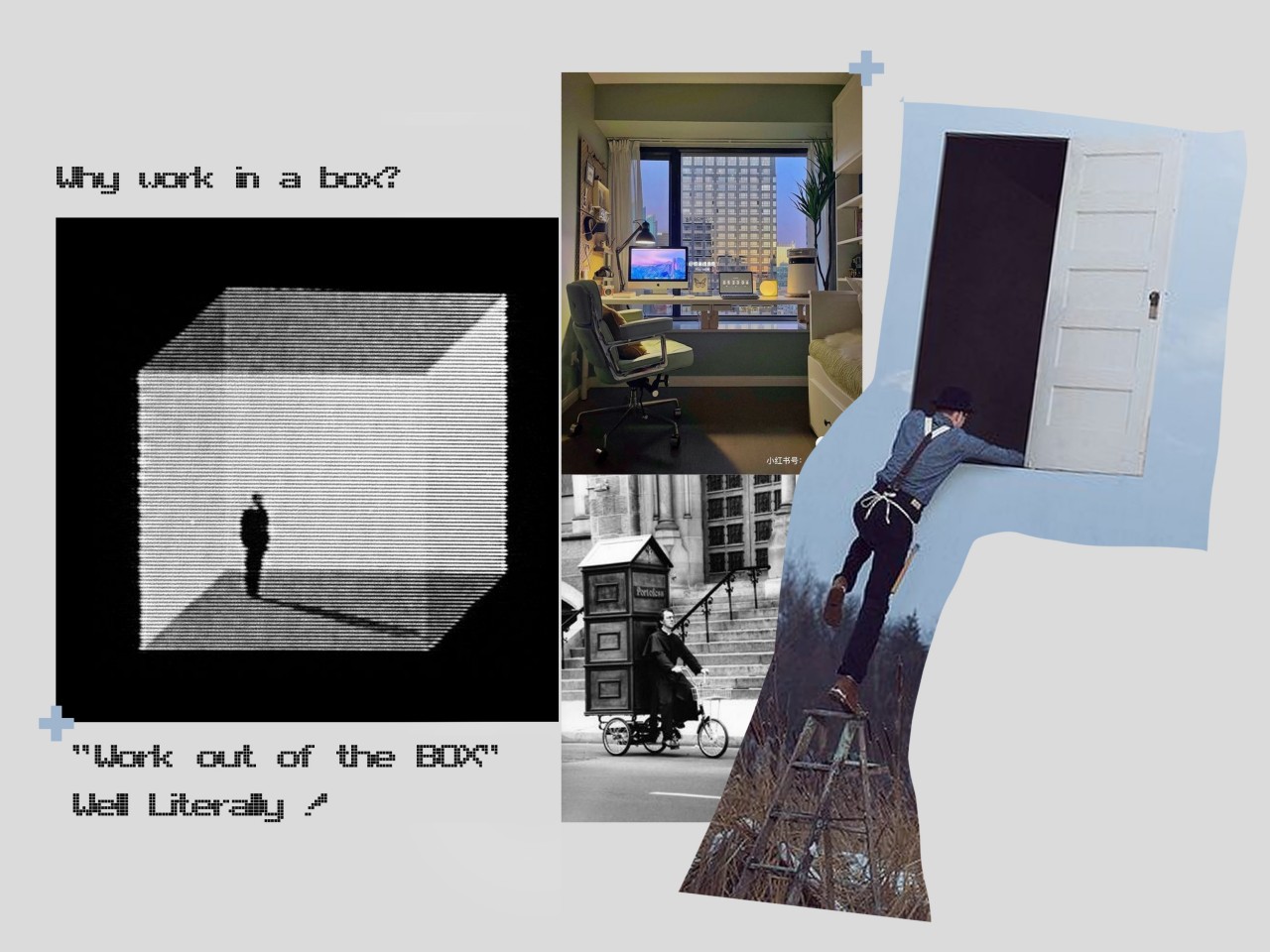
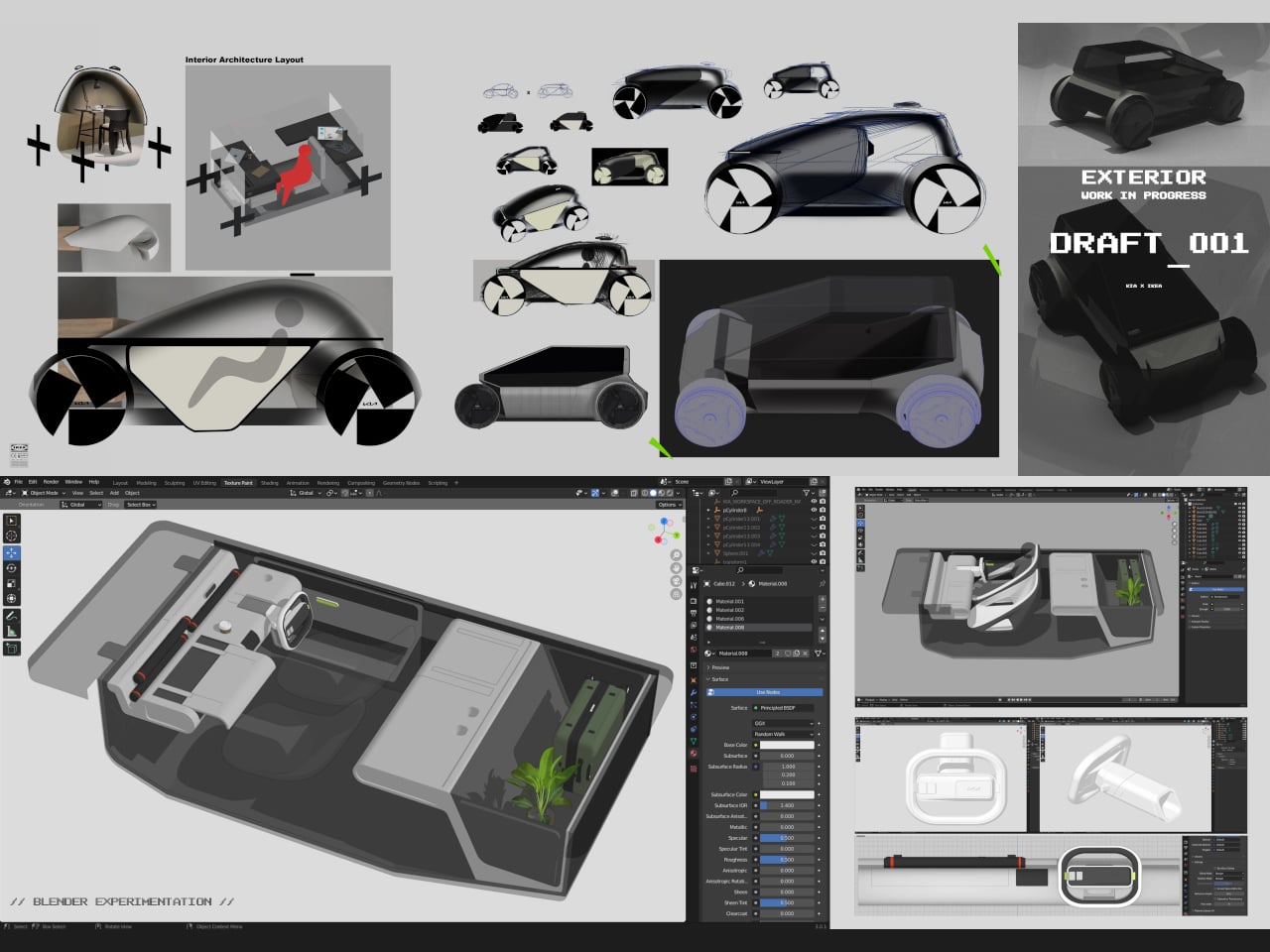
This moving workspace is definitely not like any car concept you might have seen, even those that cater to having only two people inside. The body, or at least its bottom half, is more like an upside-down trapezoid and is very boxy and almost clinical in its shape. Of course, the chassis could be any form, including the smooth and sleek designs of luxury cars. That said, the core focus of the design is having enough space inside more than a fashionable style. After all, you are trying to fit an office inside.
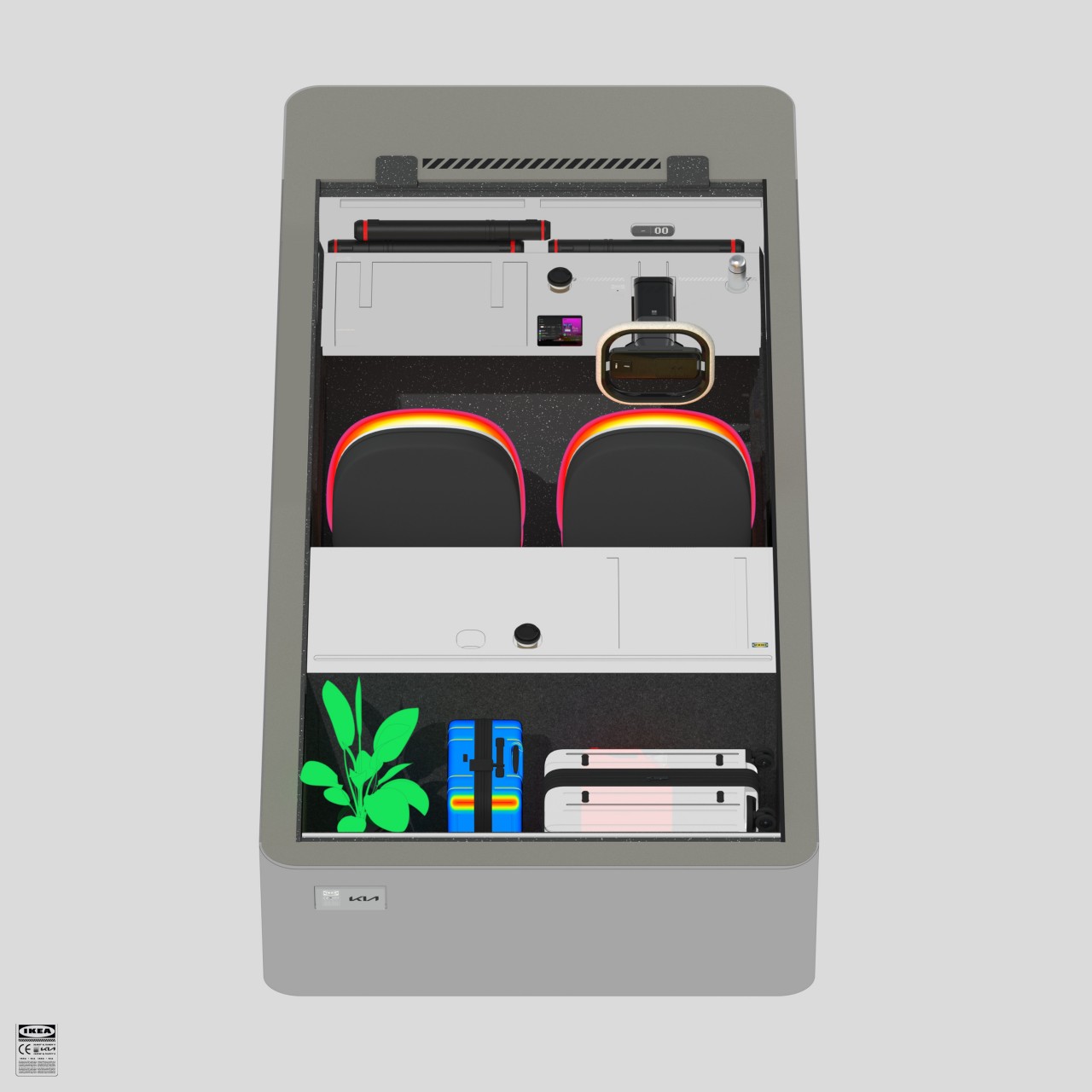

The main mechanism that makes this possible is the sliding foldable seats. The passenger seat, for example, folds down and slides inside to get out of the way, while the driver’s seat can scoot over and turn around to face the front or the back of the car that are actually desks. This kind of design, unfortunately, means that only one person can actually be inside when the interior is in “office mode,” so your passenger might have to step out for a bit if they’re sticking around until after you’re done with your work.
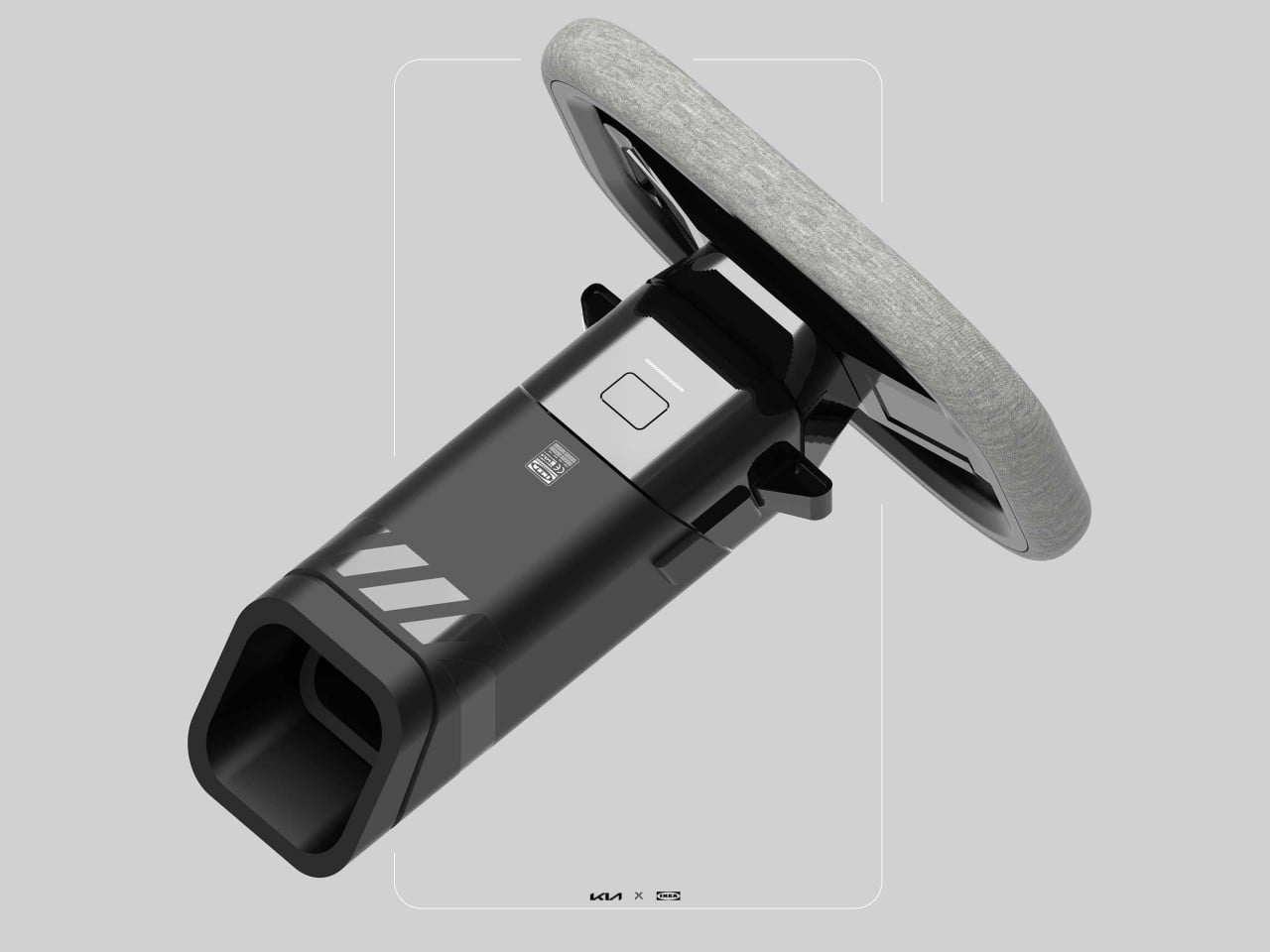
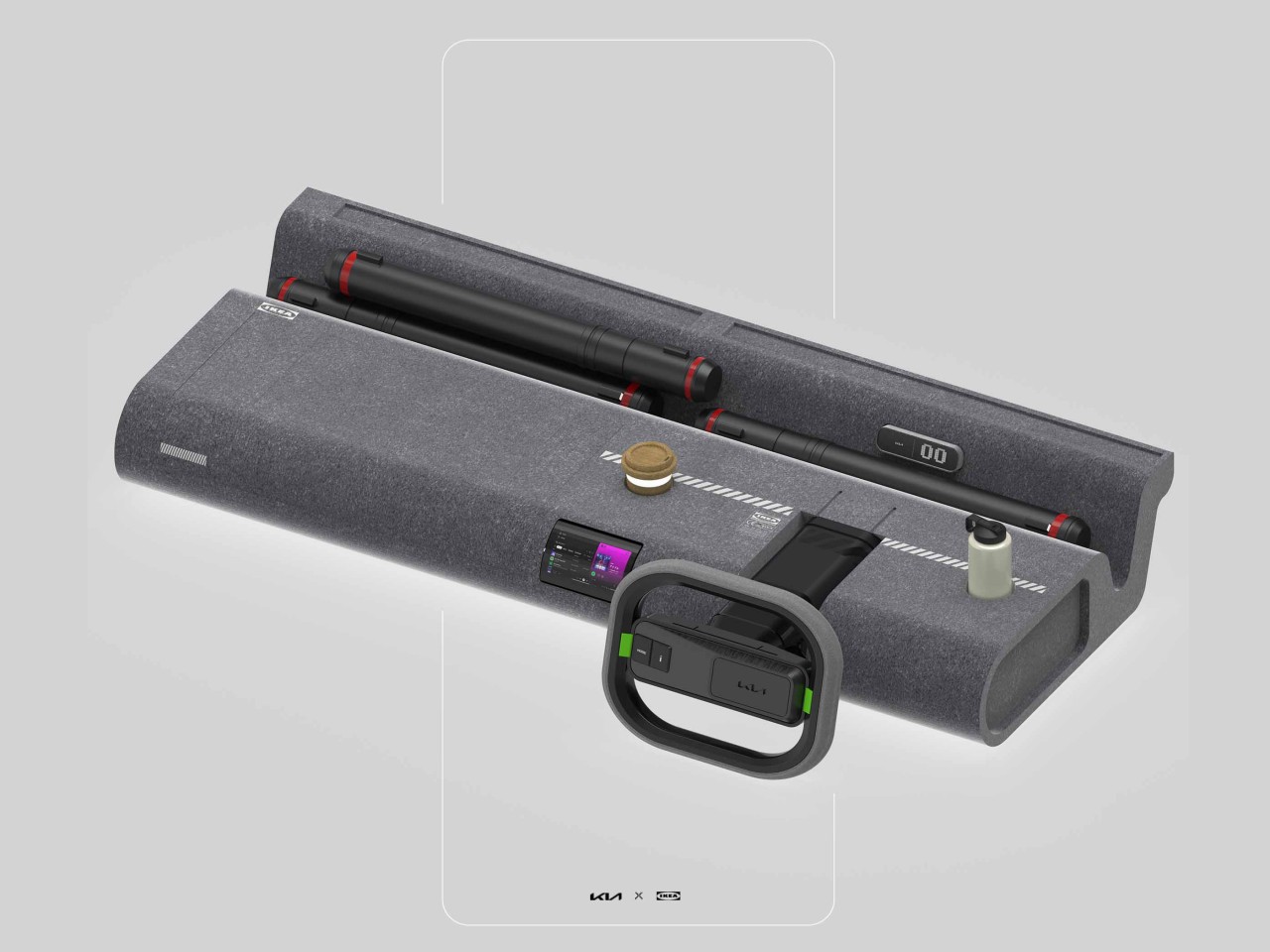
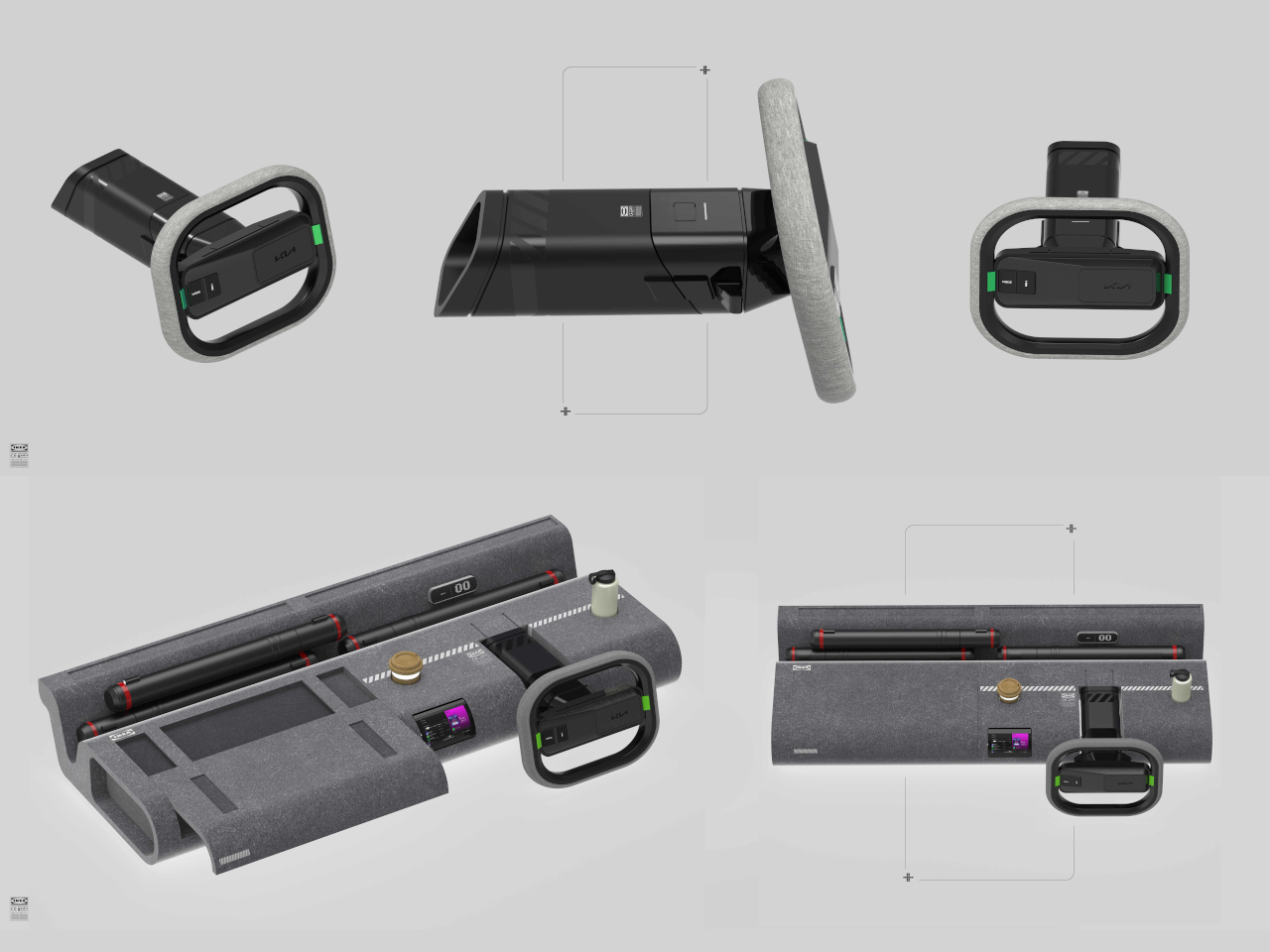
Another key element to this rather unusual concept is the sliding tabletops that extend the working space that you have. There’s one in front on the opposite side of the steering wheel, while the one at the back transforms the rectangular desk into an L-shaped corner desk. Whichever way you turn, you’ll have all the table space you need for work, food, and maybe even playing.
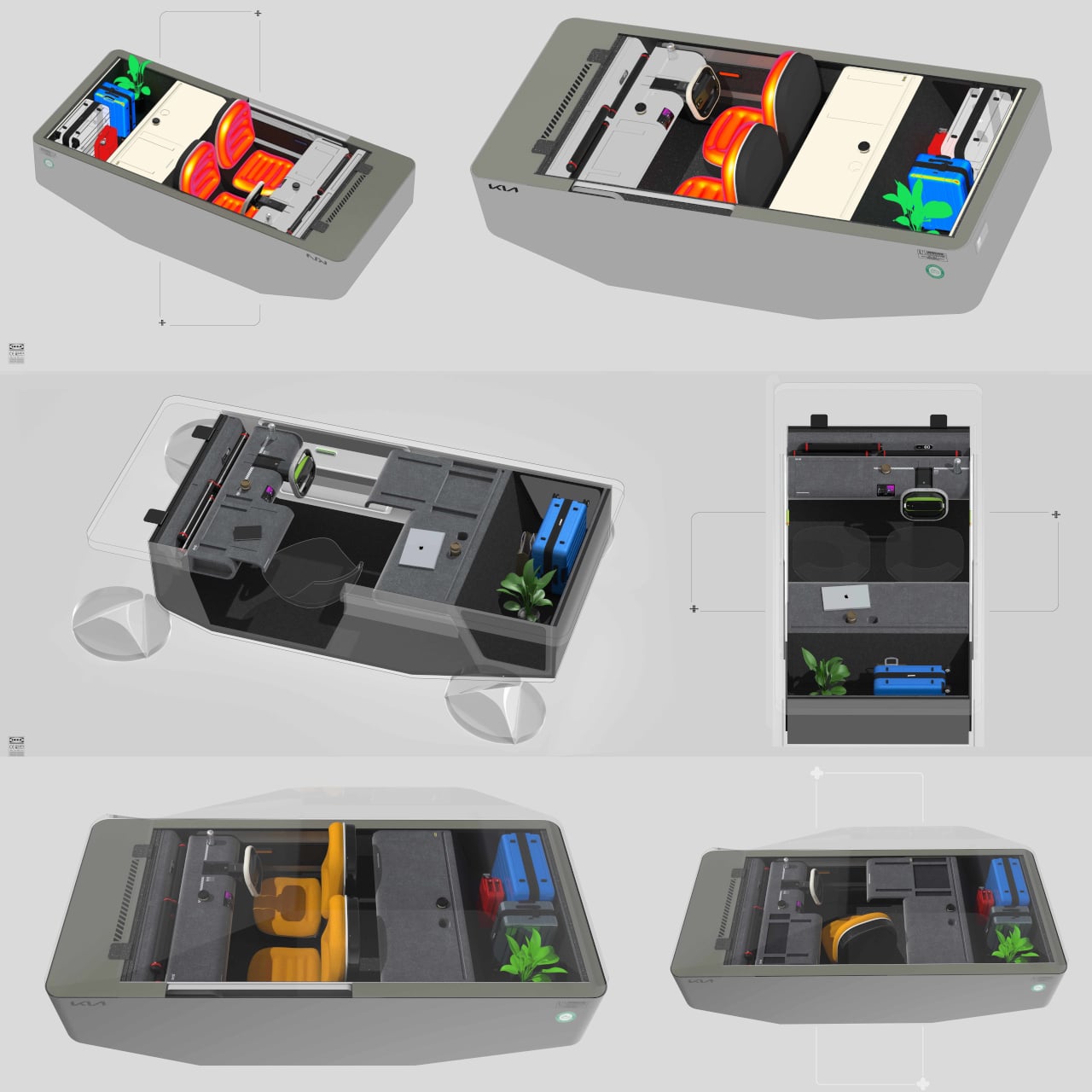
One intriguing part of the concept is the idea of this moving workspace as a collaboration between a car manufacturer and a furniture company like IKEA, famed for its modular and flat-packed product. It applies accents and details that you’d rarely find in cars but are common in office furniture, like fabric-covered surfaces or wooden panels that act as tables. There will definitely be some who will scoff at the idea of bringing your work with you on your travels rather than taking a timeout, but there will also always be situations when you can’t afford that luxury and just need to park somewhere to get stuff done.

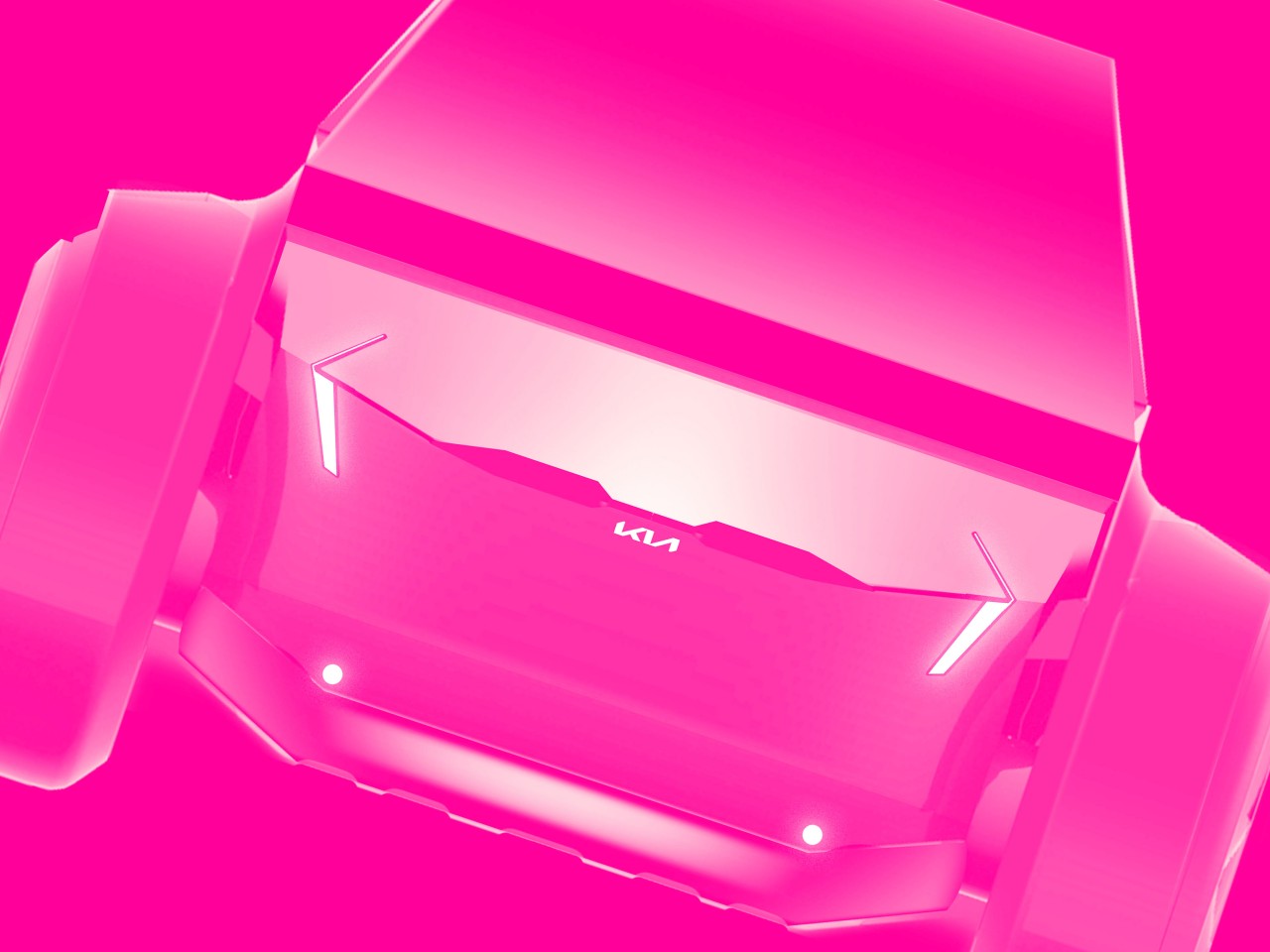
The post Office on wheels car concept lets you take your work anywhere first appeared on Yanko Design.