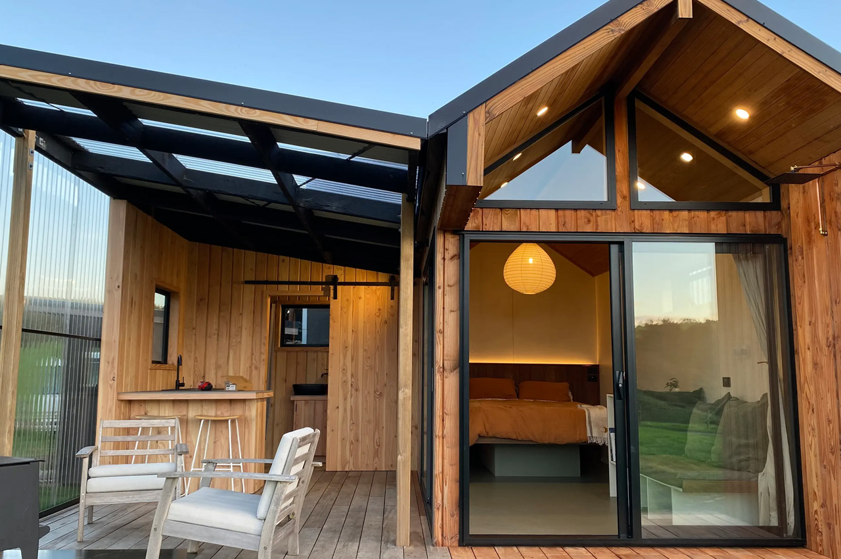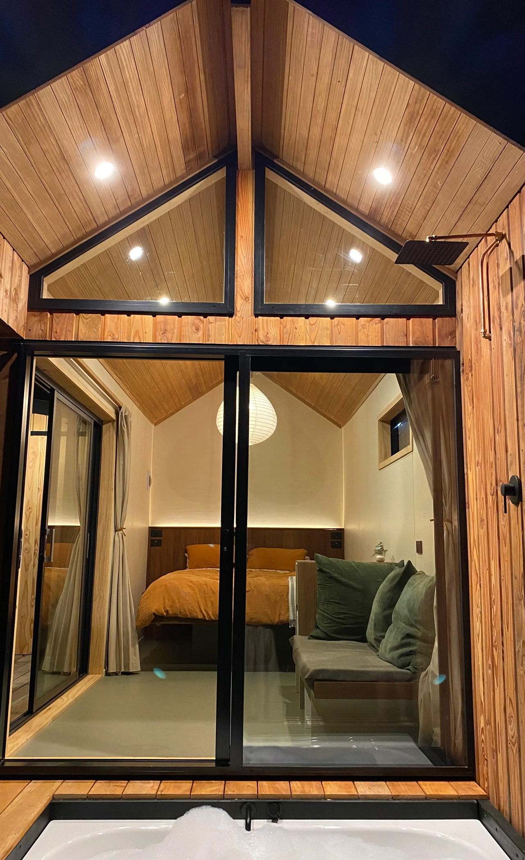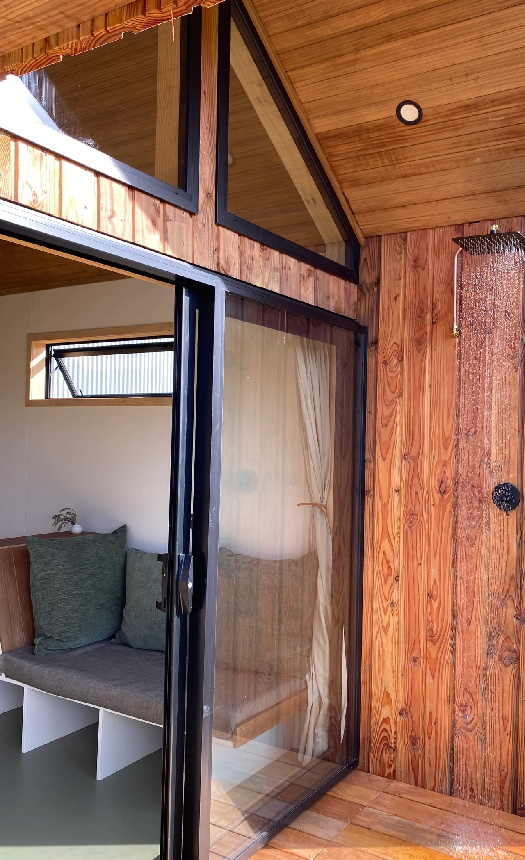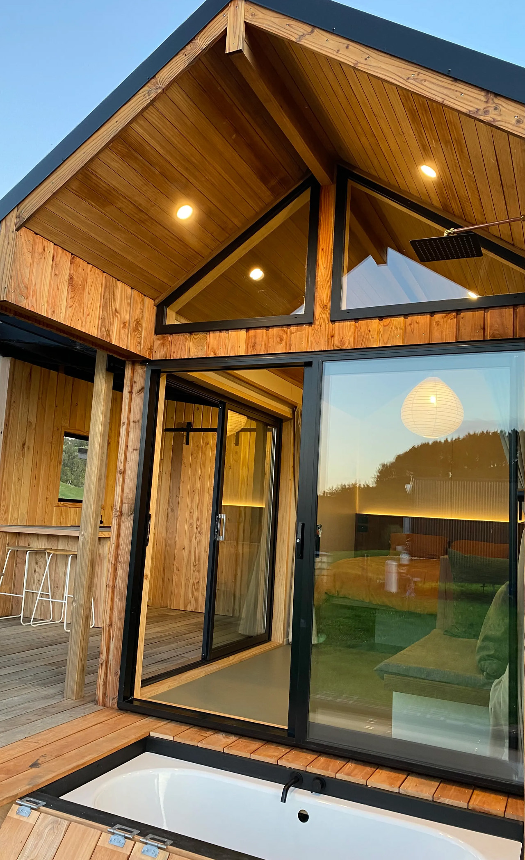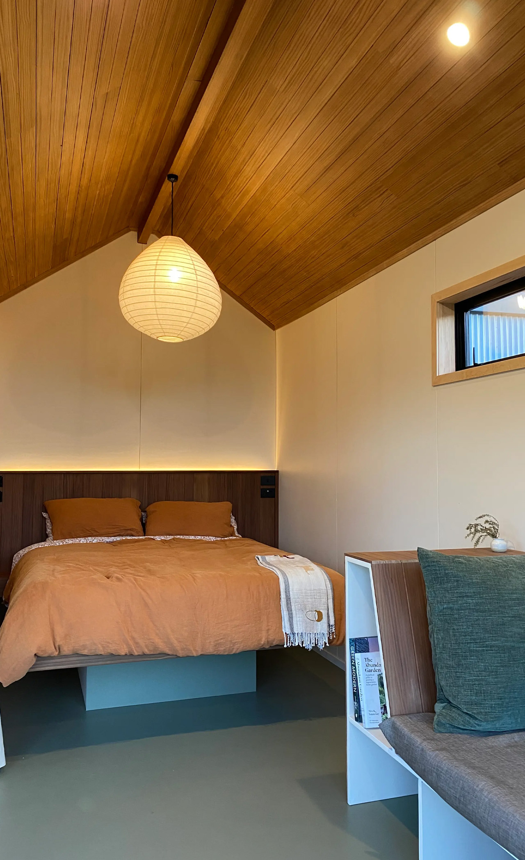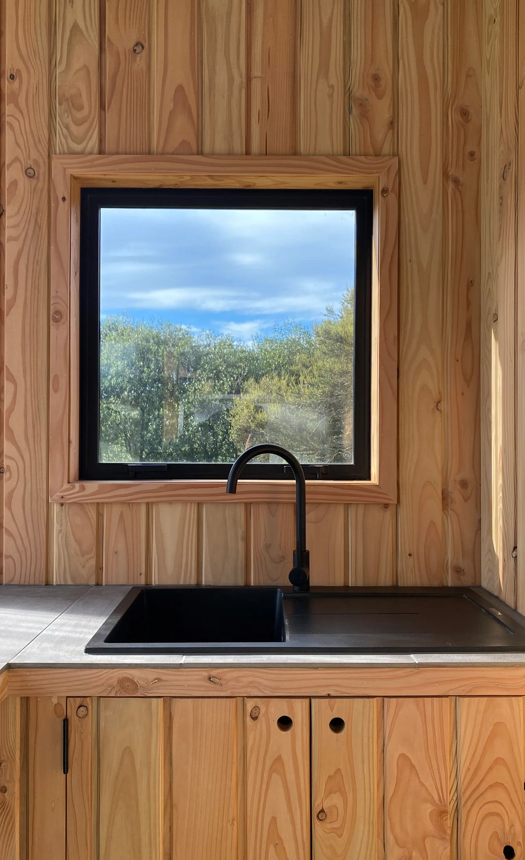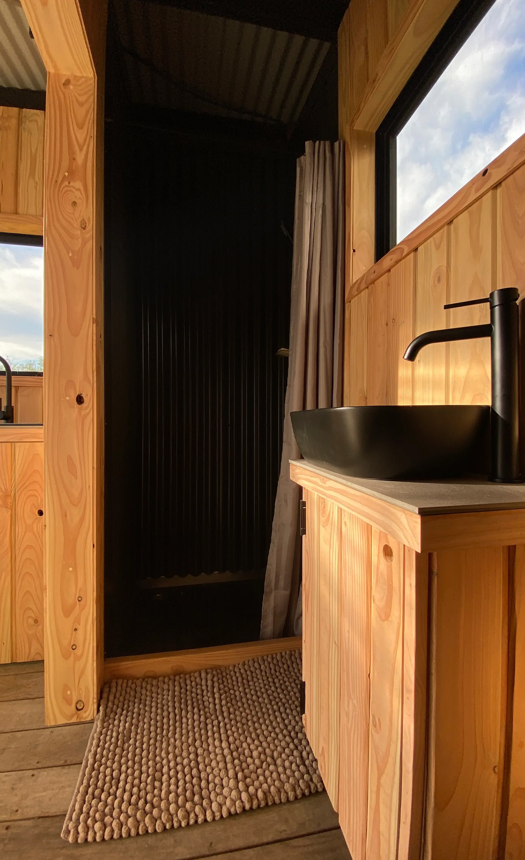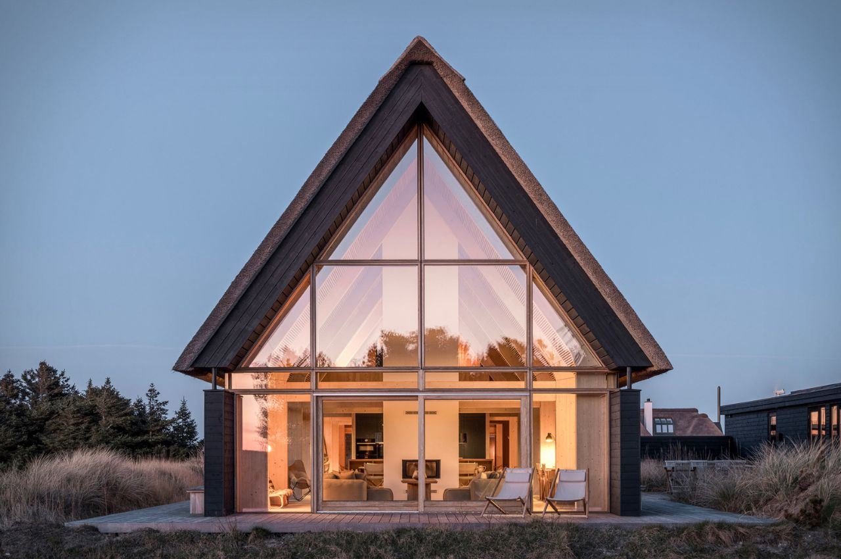
Nestled at the northernmost point of Denmark in the picturesque town of Skagen, the Skagen Klitgaard Beach House stands as a testament to architectural homage, familial togetherness, and seamless integration with the natural surroundings. Designed by PAX Architects, this stunning summer retreat draws inspiration from Skagen’s Black Period, incorporating the historical use of burned shipwreck wood into its distinctive exterior and thatched roof.
Designer: PAX Architects
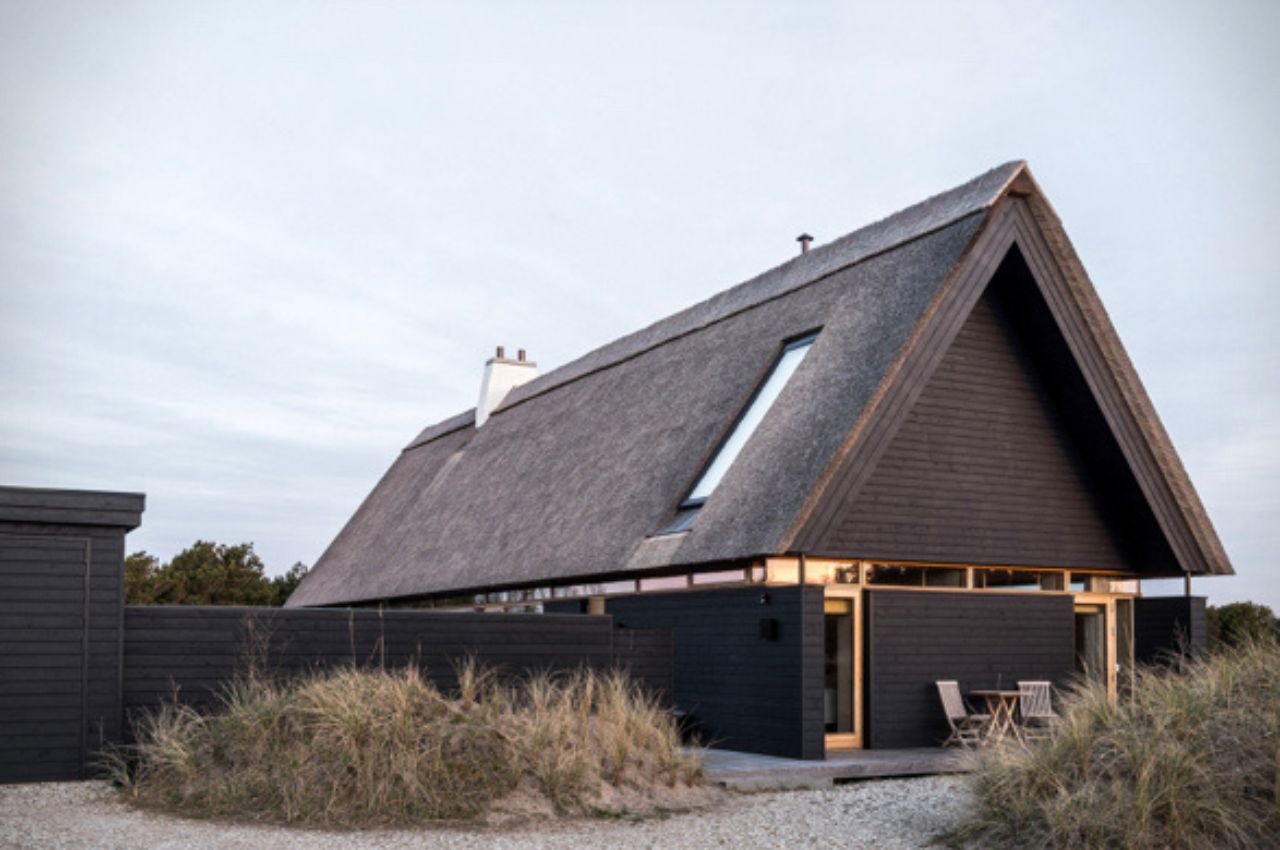
The exterior of the Skagen Klitgaard Beach House pays homage to the historical legacy of Skagen. The black-painted timber exterior and thatched roof evoke the charm of houses built during the Black Period, where charred wood from shipwrecks was a common building material. This architectural choice creates a connection to the town’s history while establishing the house as a visual delight against the coastal landscape.
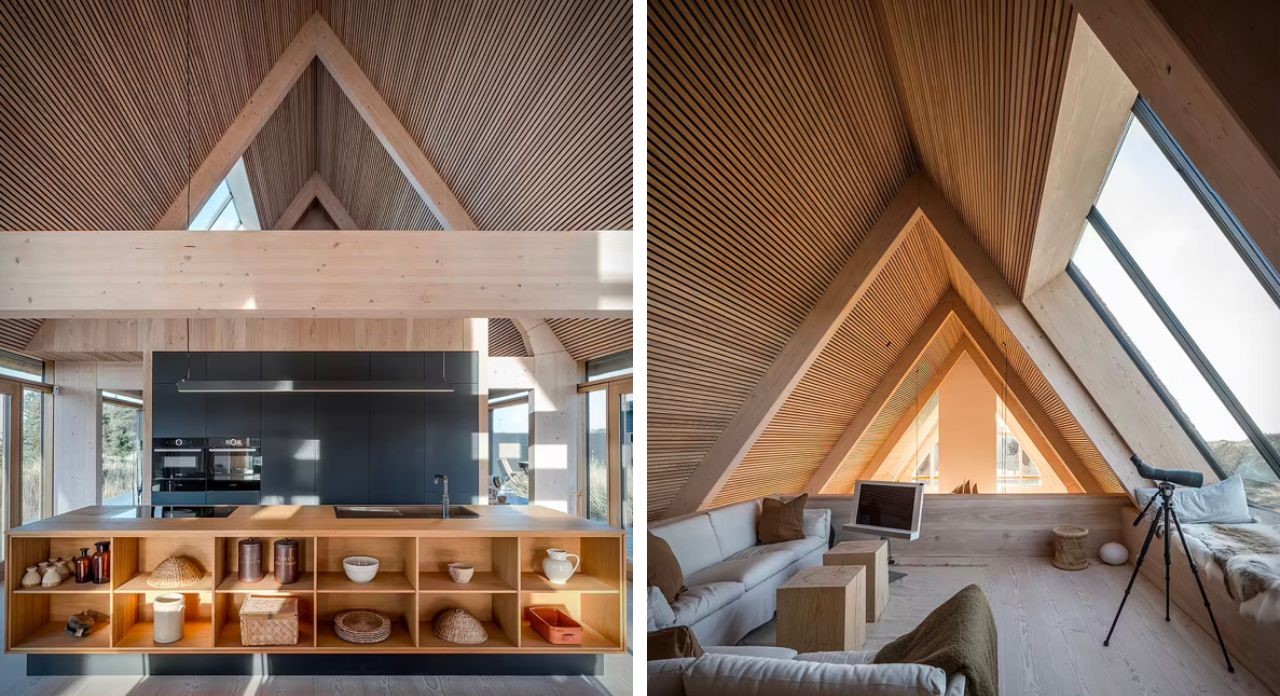
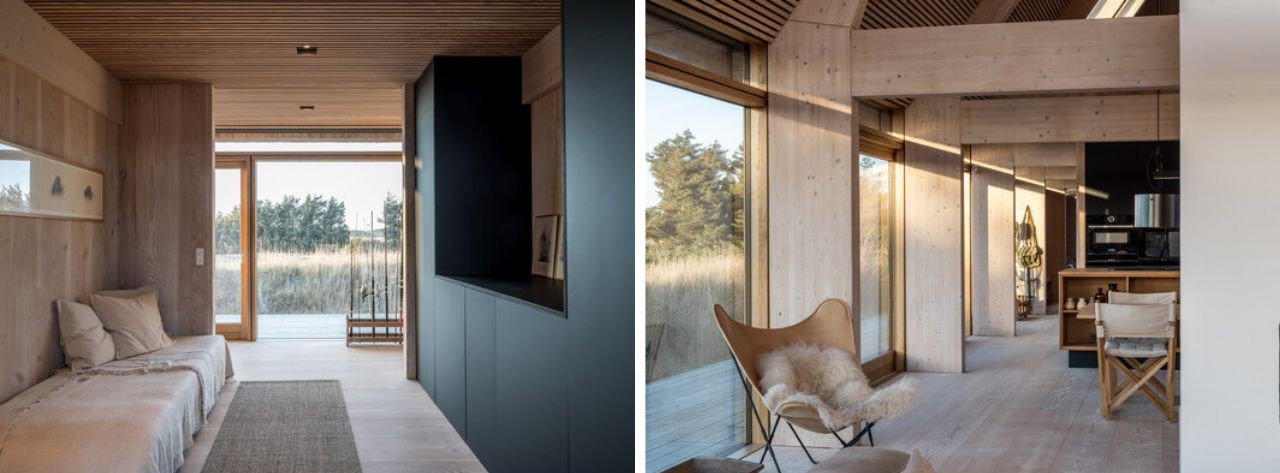
The architectural concept revolves around the central theme of fostering togetherness, especially among three generations of occupants. The house is designed to accommodate various needs, from communal gatherings in the centrally located kitchen to more secluded areas for moments of solitude. Despite the diverse purposes of each space, a continuous pitched roof unifies the entire house, emphasizing the idea of ‘being under one roof.’
Special attention is given to inclusivity within the Beach House. The architects incorporated an acoustic ceiling to mitigate noise levels, creating an environment conducive to both family life and individual retreats. Fluid zones within the layout allow for visual connectivity between different areas while maintaining a strong sense of connection to the surrounding landscape.
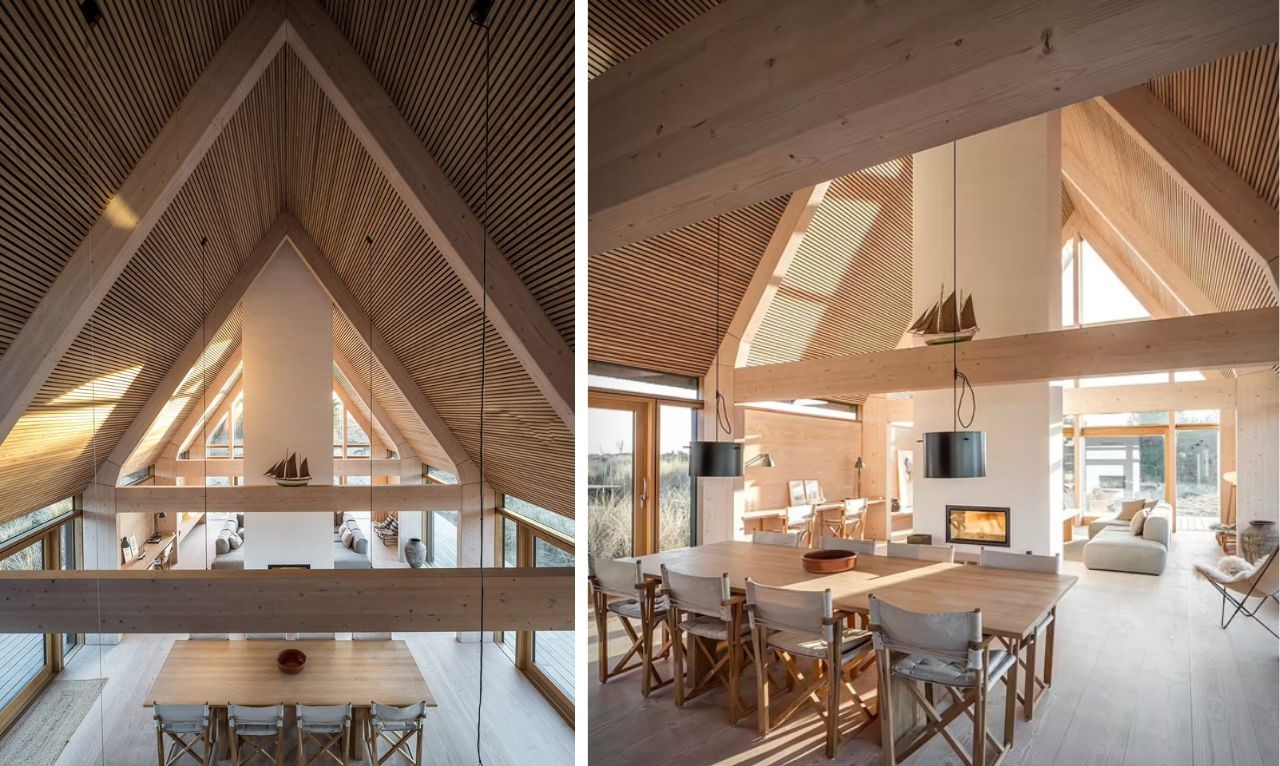
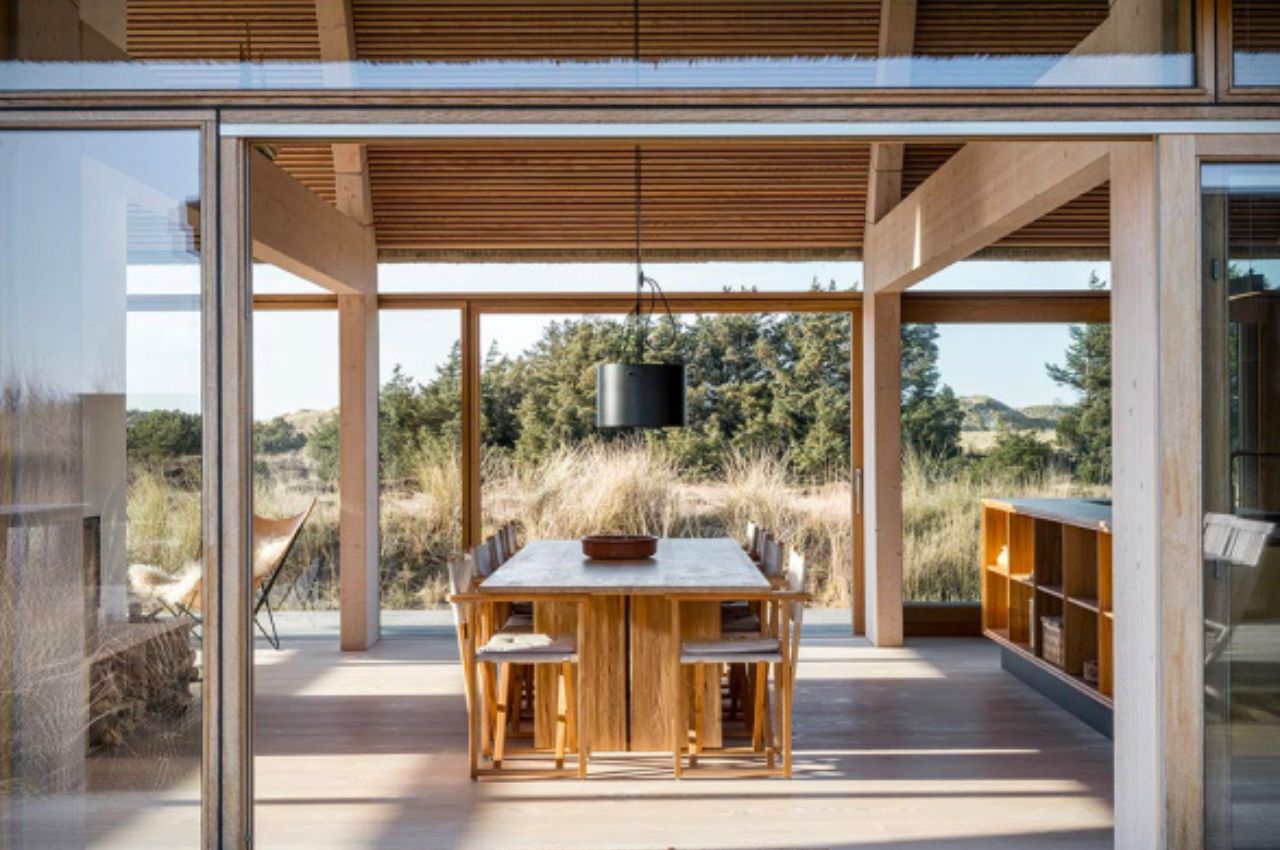
Recognizing the importance of family mealtime, the kitchen is positioned centrally, acting as the heart of the house. Thick oak mullions frame large glass panels, creating a seamless transition between indoor and outdoor spaces. This design choice not only blurs the boundaries but also brings the beauty of the landscape indoors, enhancing the overall living experience.
To cater to the diverse needs of its occupants, the ceiling heights vary in different spaces. Lower ceilings in intimate zones, such as the multi-purpose room behind the kitchen, create a contrast with the open and social areas, offering a variety of atmospheres within the house.
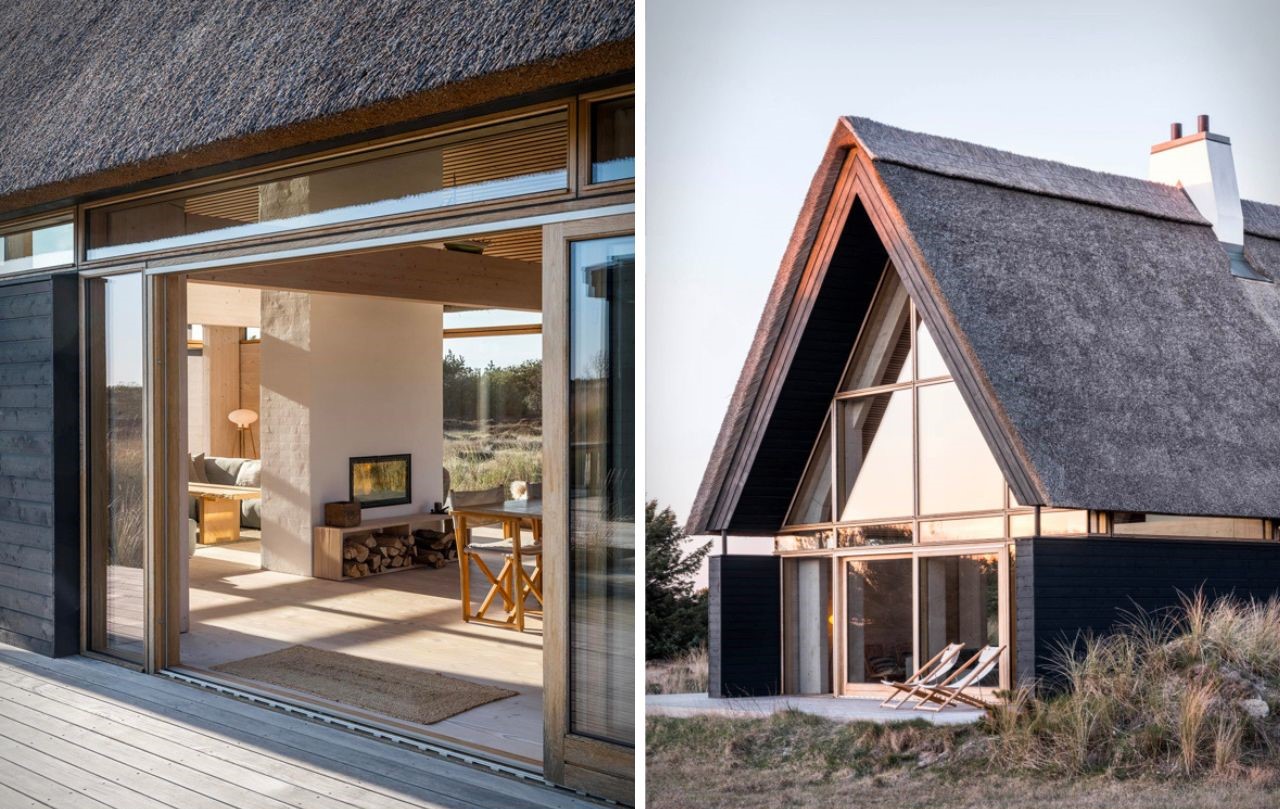
The interior design, characterized by muted colors and extensive use of sustainable Douglas fir, seamlessly blends with the natural surroundings. The tactile qualities, scent, and soothing sounds of wood contribute to a warm and inviting atmosphere, aligning perfectly with the vision of the house being an integral part of the natural environment.
The collaboration with Danish company Dinesen reflects a commitment to quality and precision. Responsibly sourcing timber from forests in France and Germany, the architects ensured not only a visually stunning but also a sustainable and enduring home.
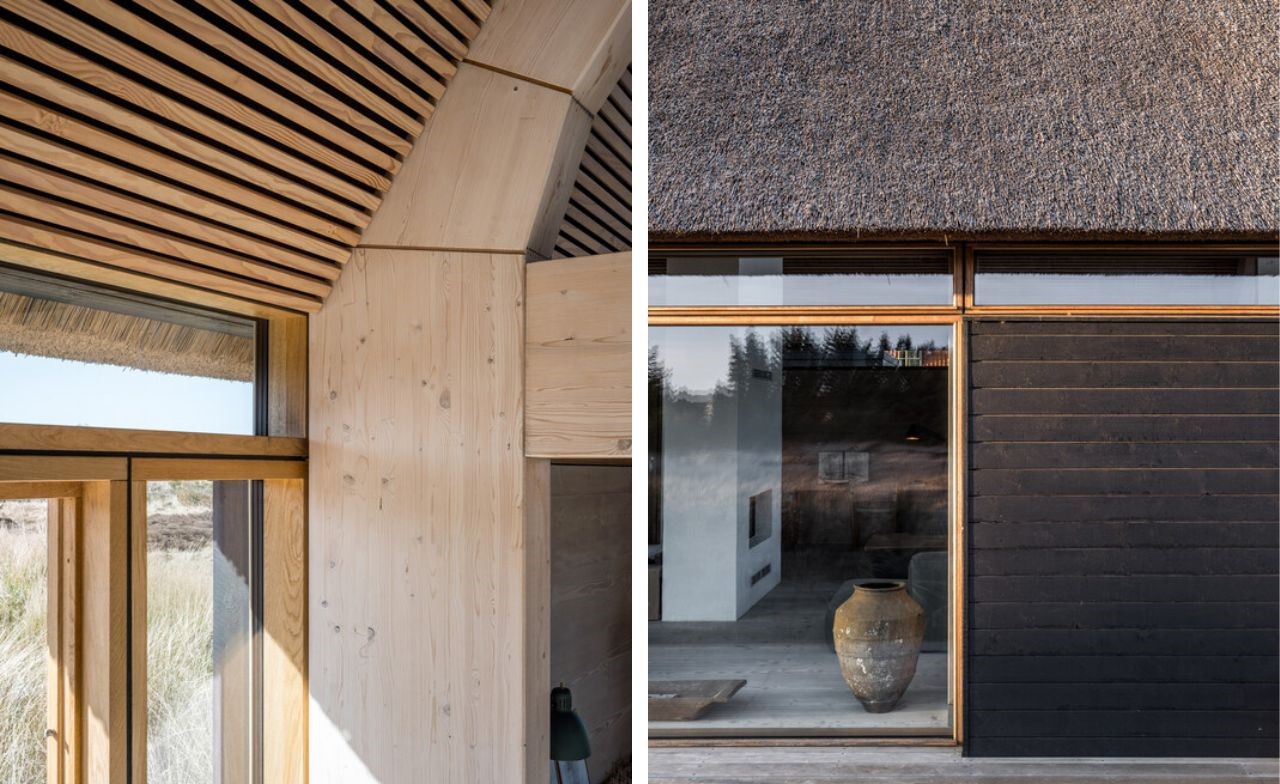
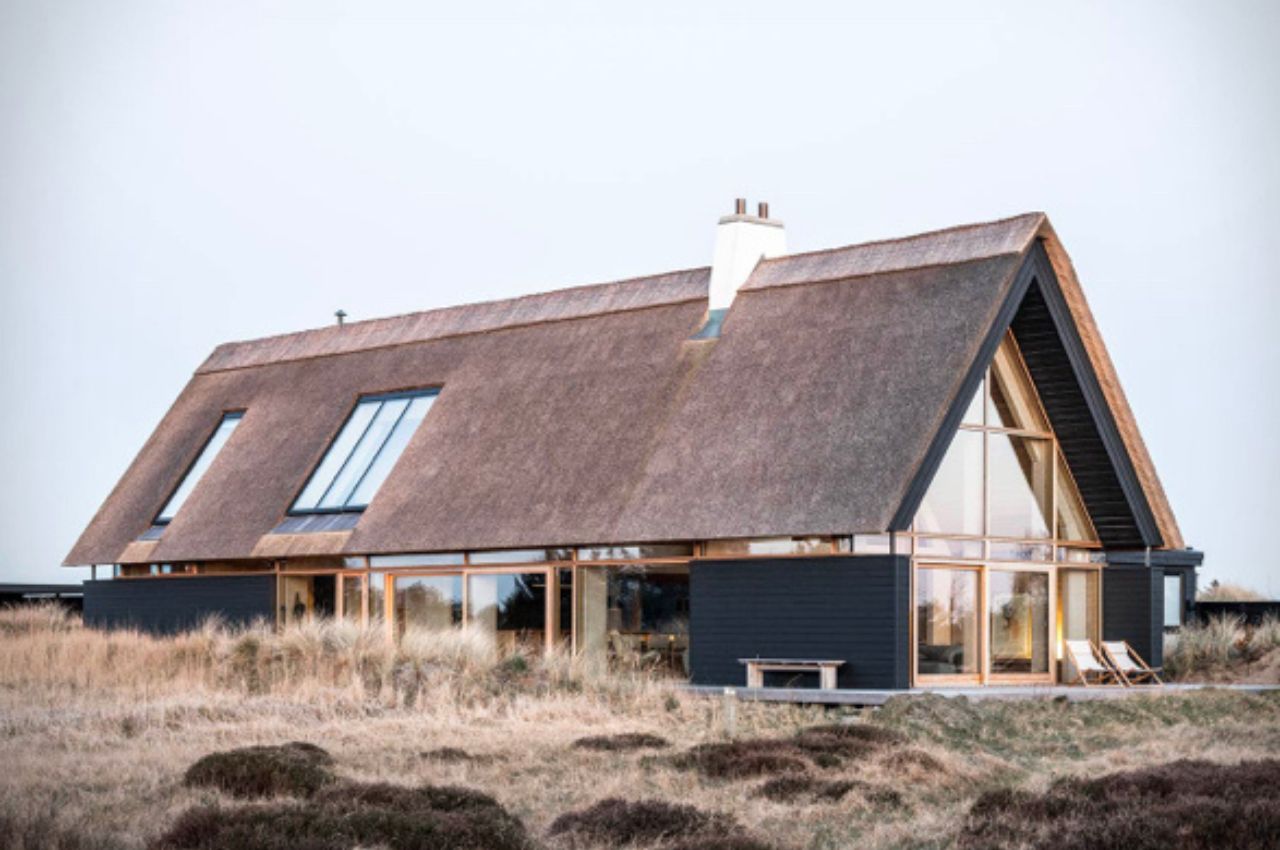
The post This Beach House In Denmark Is A Symbol Of Their Local Culture first appeared on Yanko Design.
