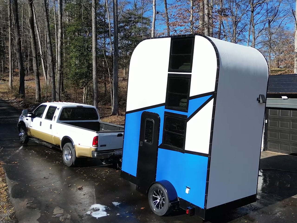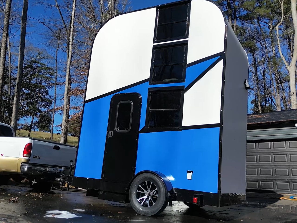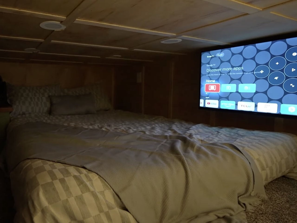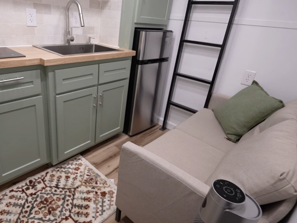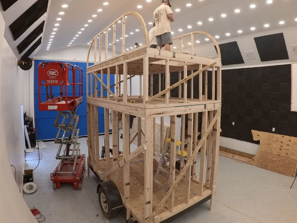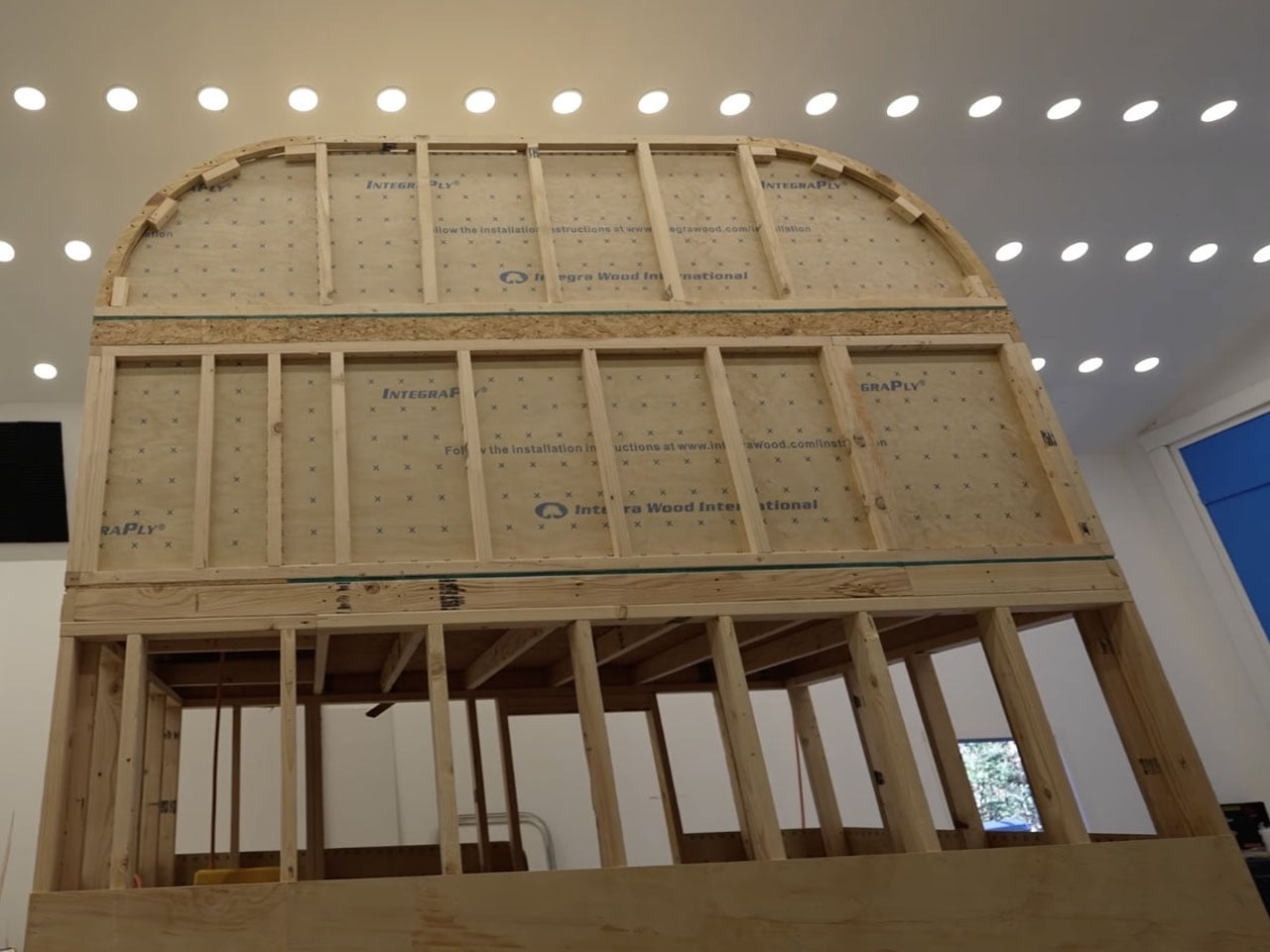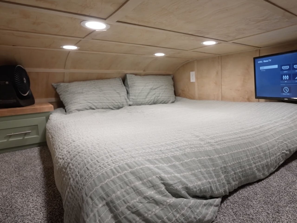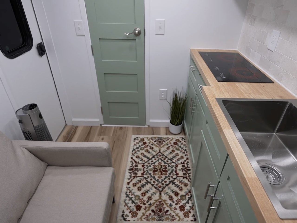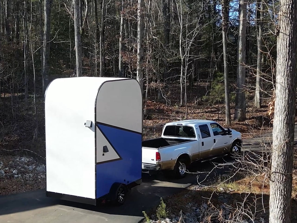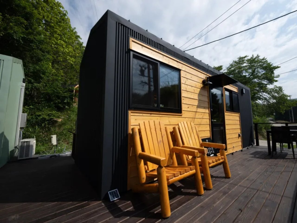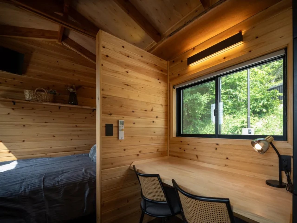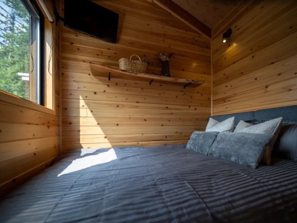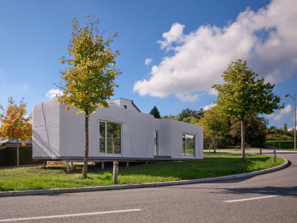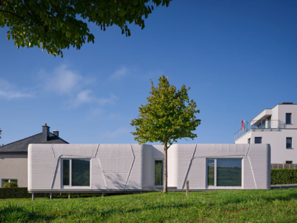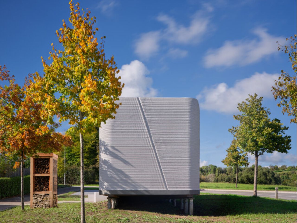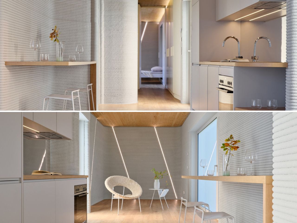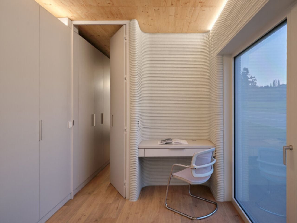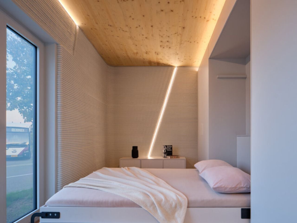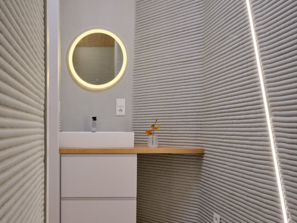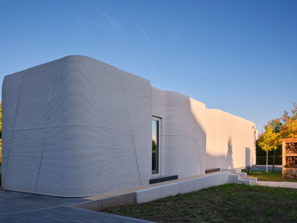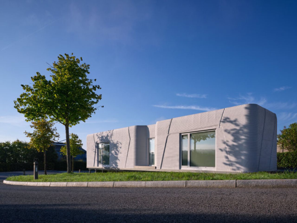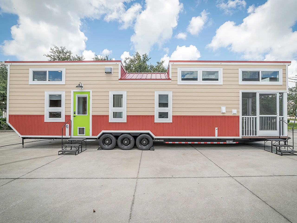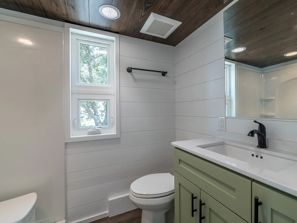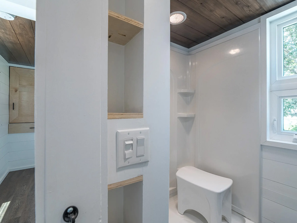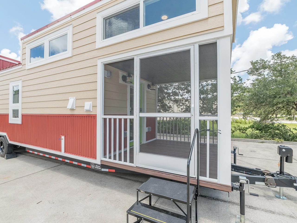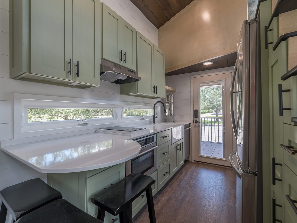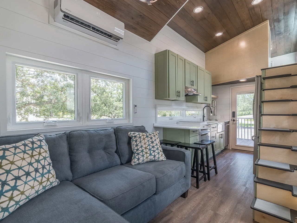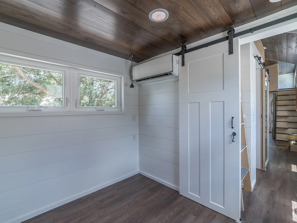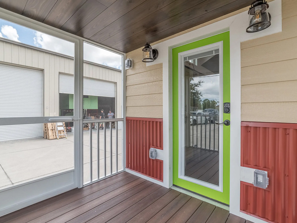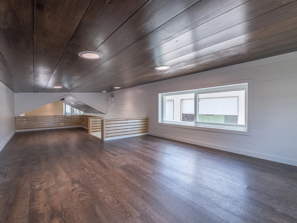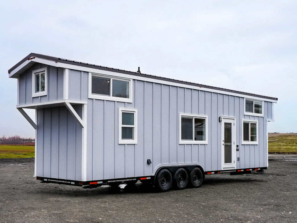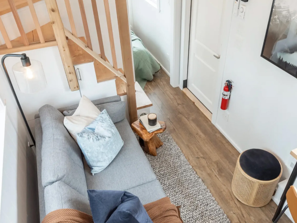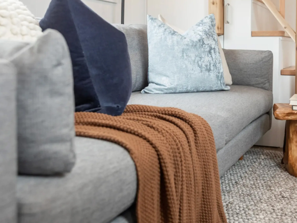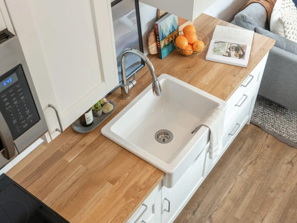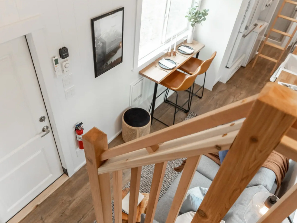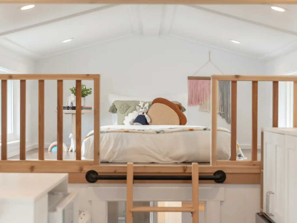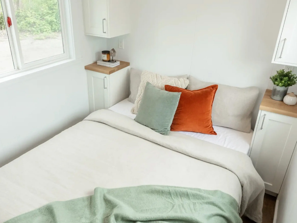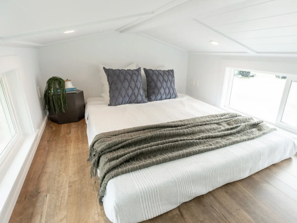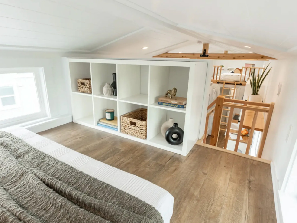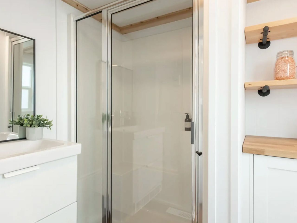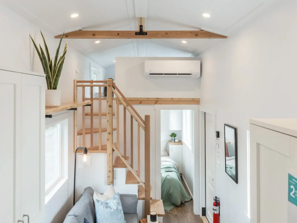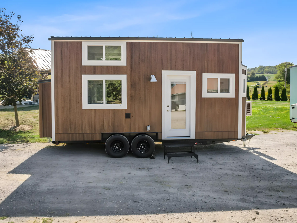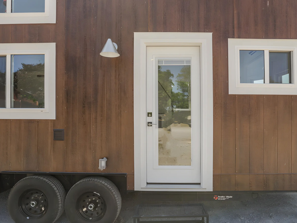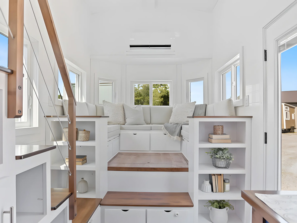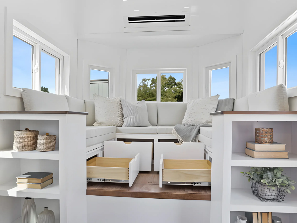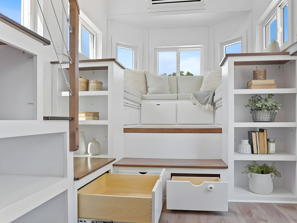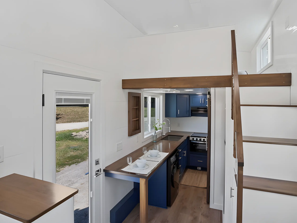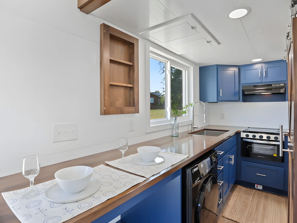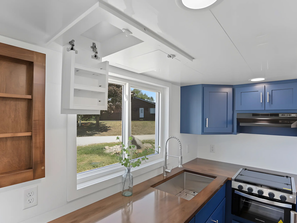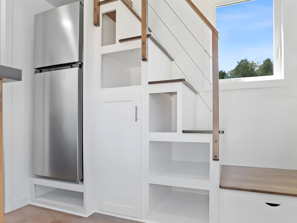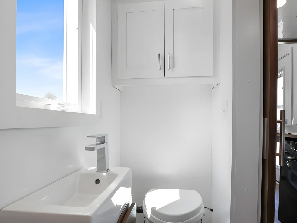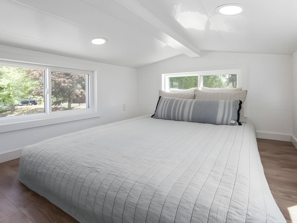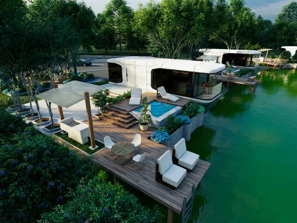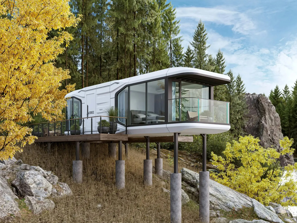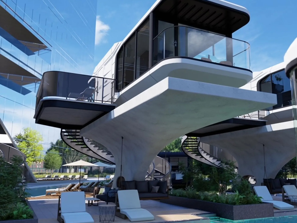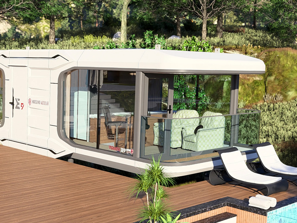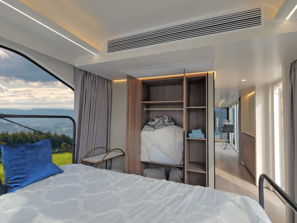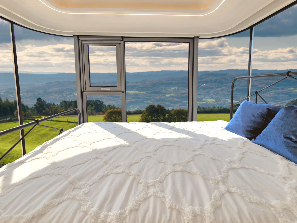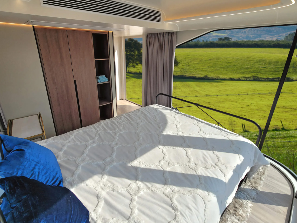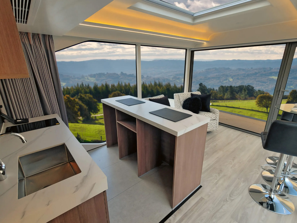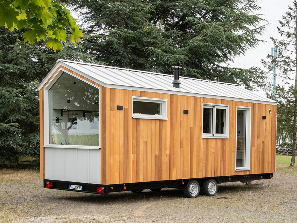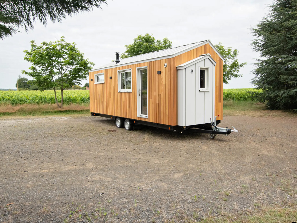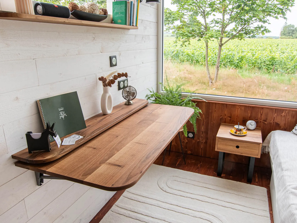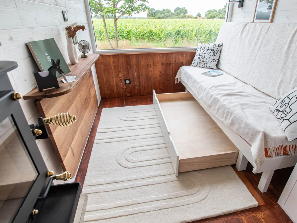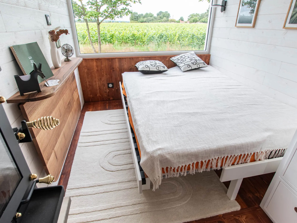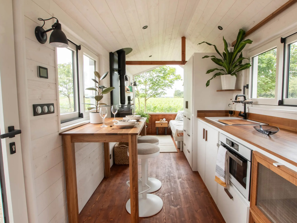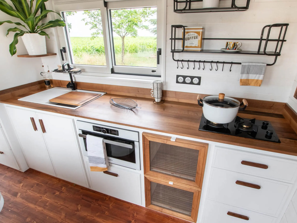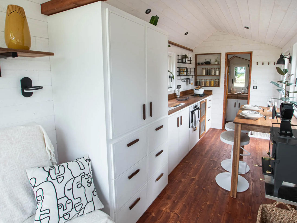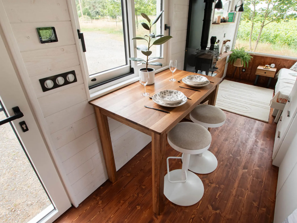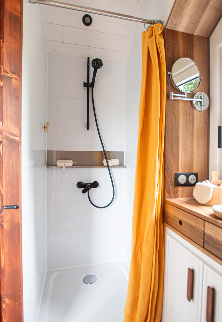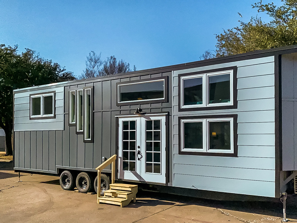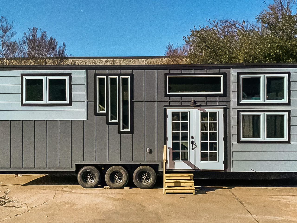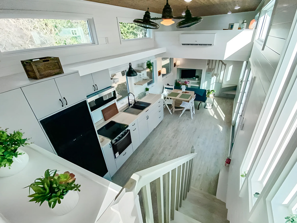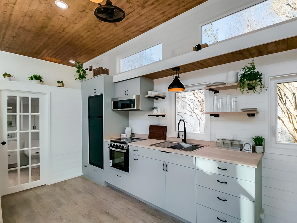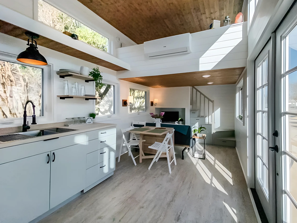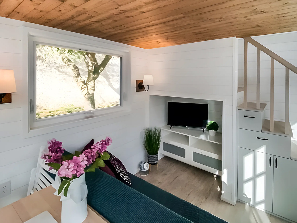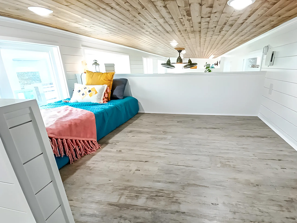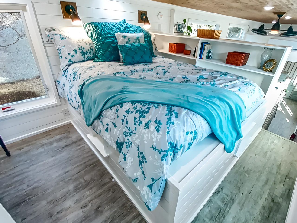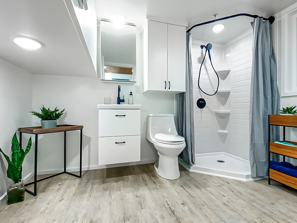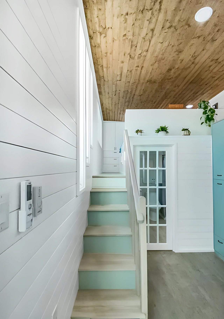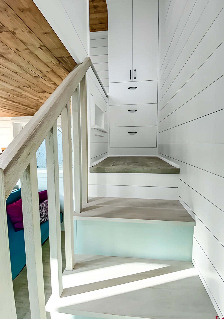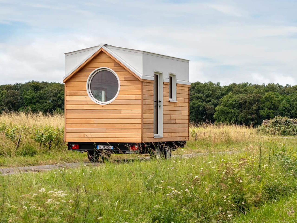
In recent years, designers increasingly recognize that a home’s luxury is not defined by its size but by how space is sequenced, detailed, and experienced. In small residences, limited square footage becomes an opportunity to refine material honesty, elevate craftsmanship, and curate a focused expression of high-end living. This shift frames luxury as a philosophy rooted in intention rather than excess.
Across leading firms, compact design now demands heightened tectonic precision and a commitment to functional return on every design move. These tiny homes often evolve into biophilic sanctuaries, where calibrated light, thoughtful detailing, and tactile finishes transform everyday rituals into meaningful, artful experiences. The result is a refined, immersive environment where efficiency, beauty, and comfort coexist, proving that true luxury lies in the quality of the spatial and sensory experience rather than the scale of the dwelling.
1. Luxury Through Honest Materials
Luxury in tiny homes begins with thoughtful restraint. Instead of using many finishes, the designer selects a tight, high-quality palette where every material feels intentional and lasting. Solid stone, natural wood, and honest metals replace veneers and create a tactile richness that instantly elevates the environment.
Even a single feature adds more depth and beauty than multiple generic surfaces. A calm monochromatic scheme strengthens this effect, letting texture and form speak clearly while reducing visual noise. Precision detailing, flush joins, and concealed hardware create clean lines and a seamless flow, turning compact layouts into serene, beautifully crafted spaces.
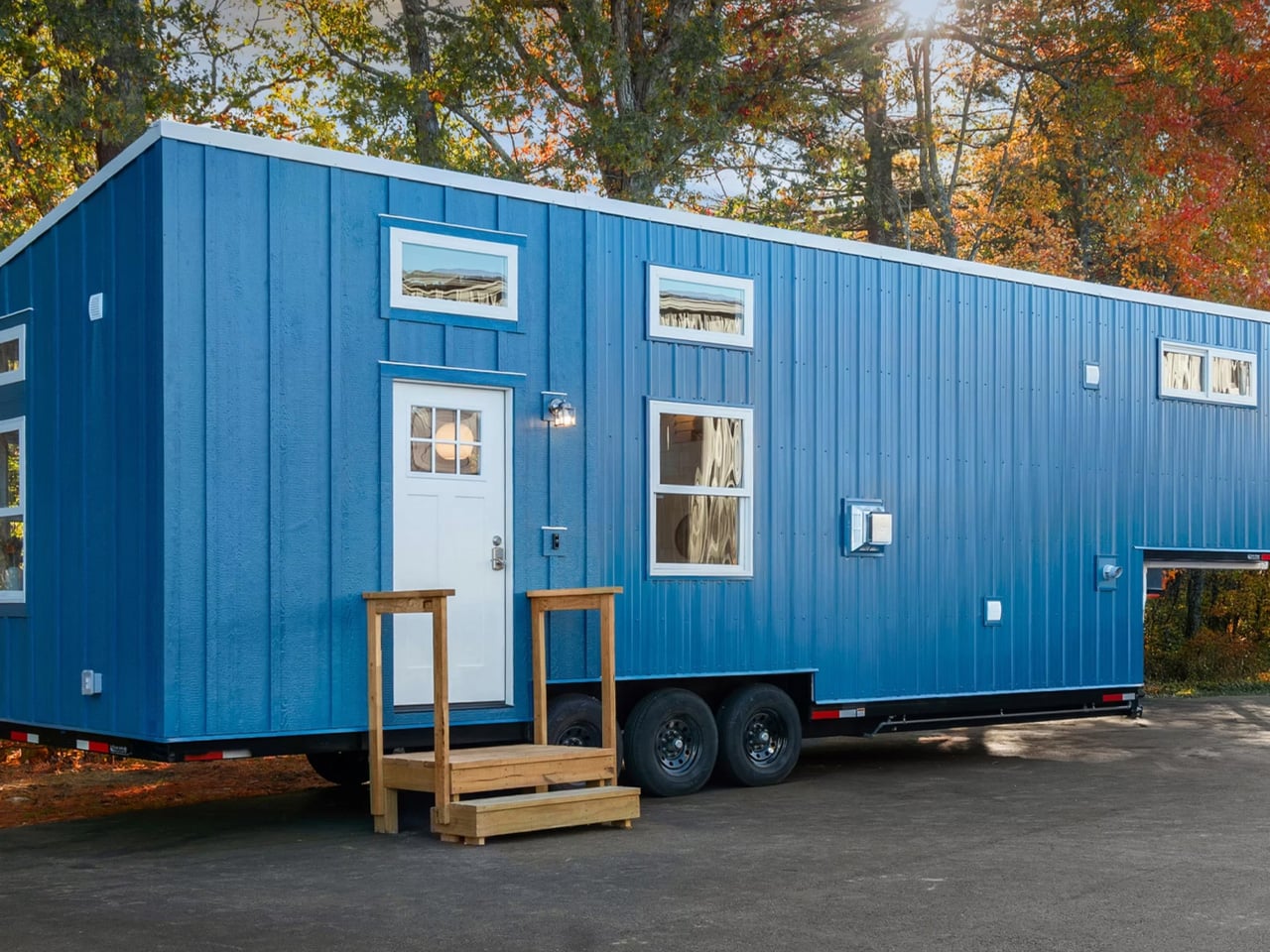
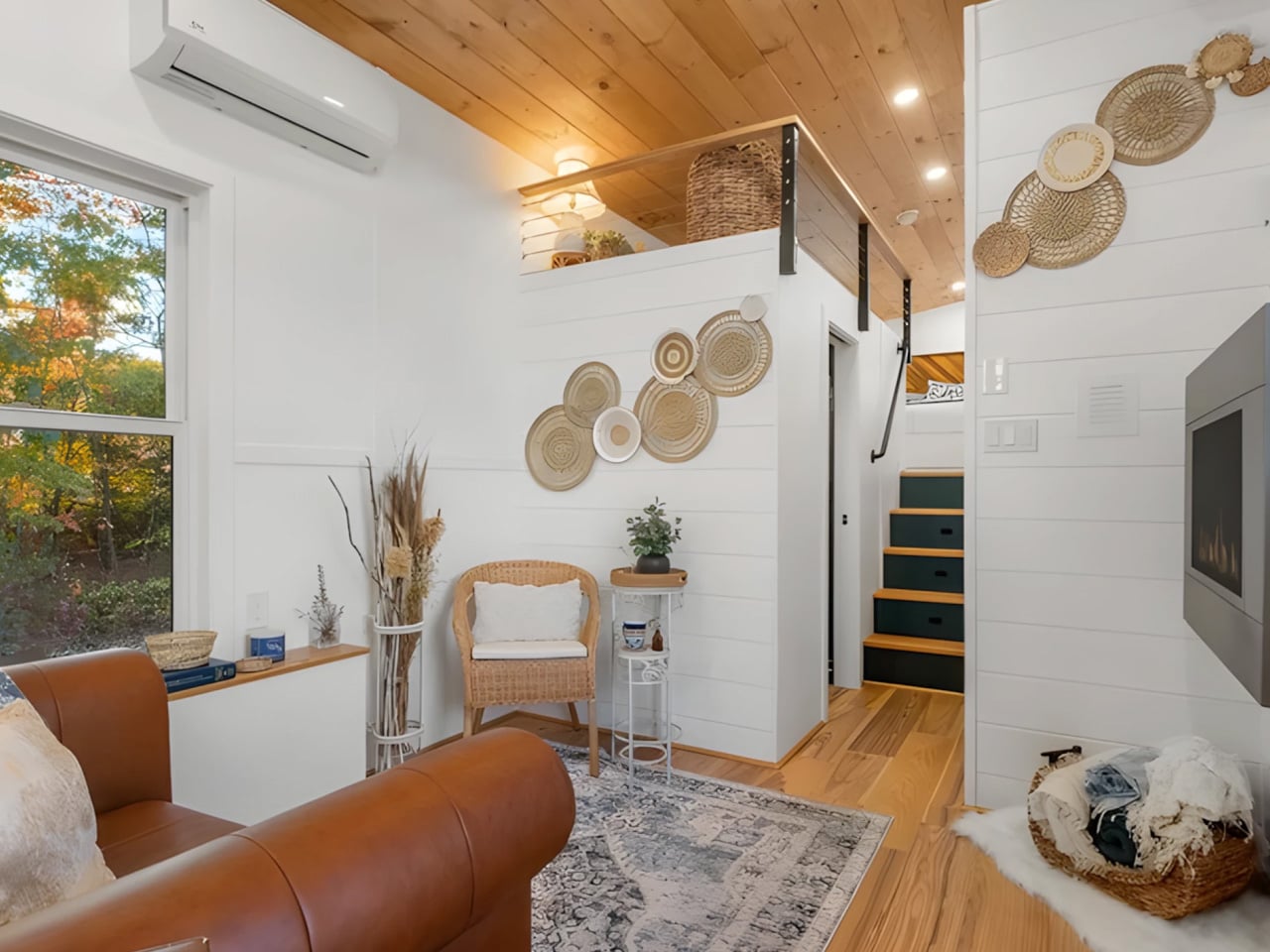
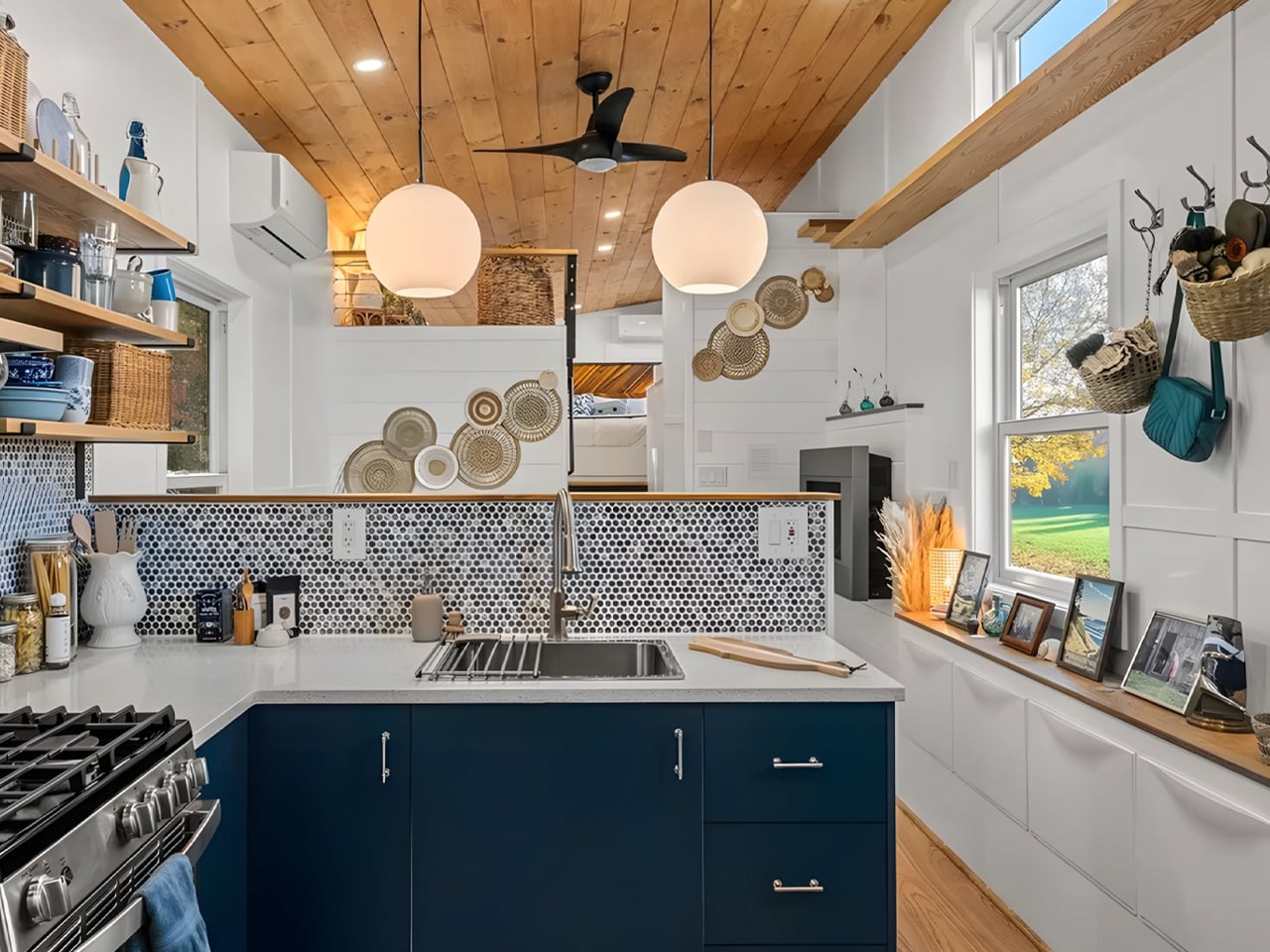
The Beachcomber reimagines tiny home living through its exquisite use of luxury wood finishes, creating a warm, elevated atmosphere within its compact 390-square-foot layout. Crafted by Backcountry Tiny Homes, the 38-by-10-foot structure features rich timber surfaces that define every major space, from the expansive kitchen cabinetry to the full-height king-sized bedroom loft. These natural wood elements pair beautifully with the 13.5-foot ceilings and open-plan design, while strategic window placement enhances the material’s warmth with abundant natural light. The result is a space that feels refined, calming, and far more sophisticated than typical compact dwellings.
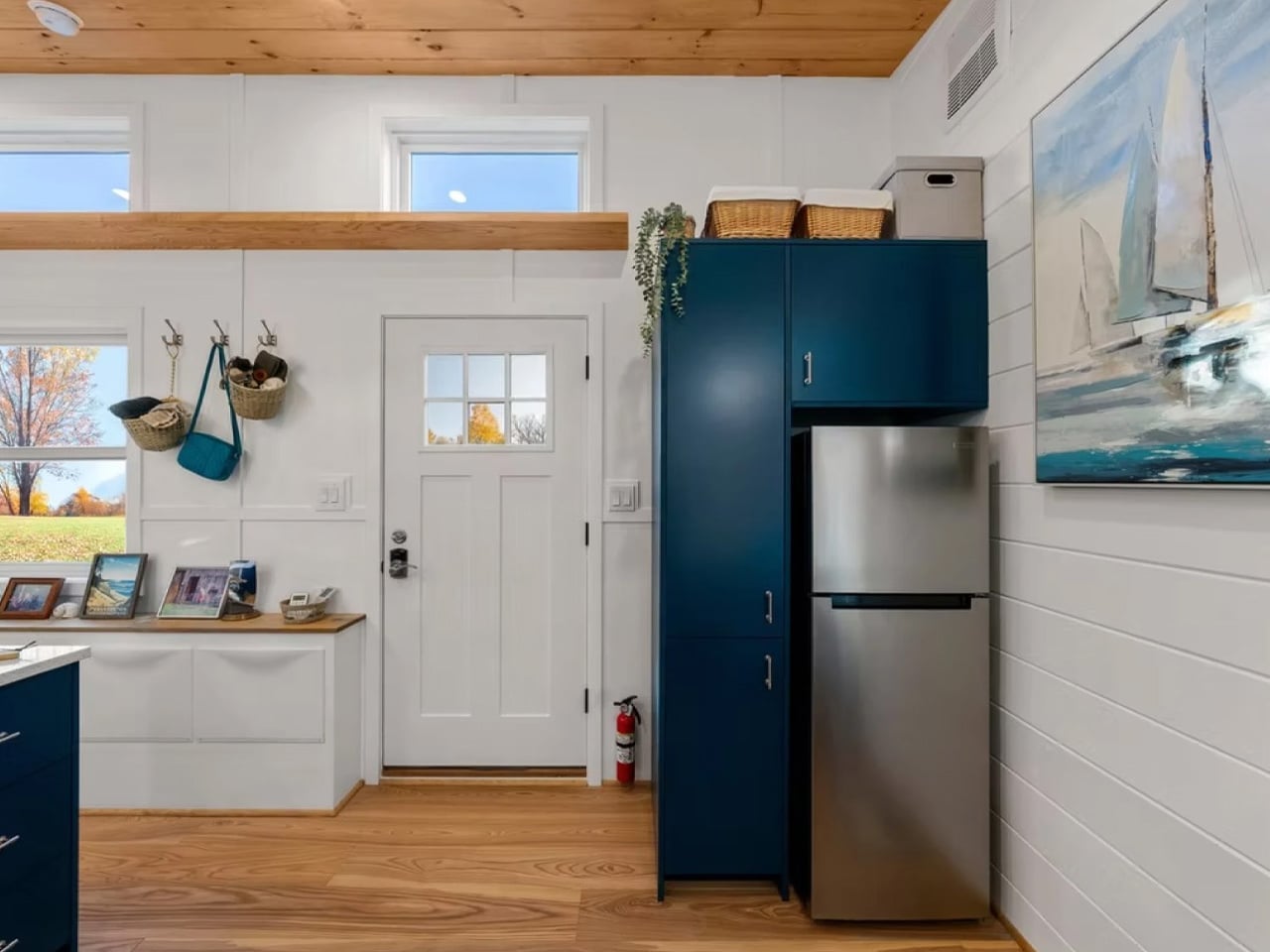
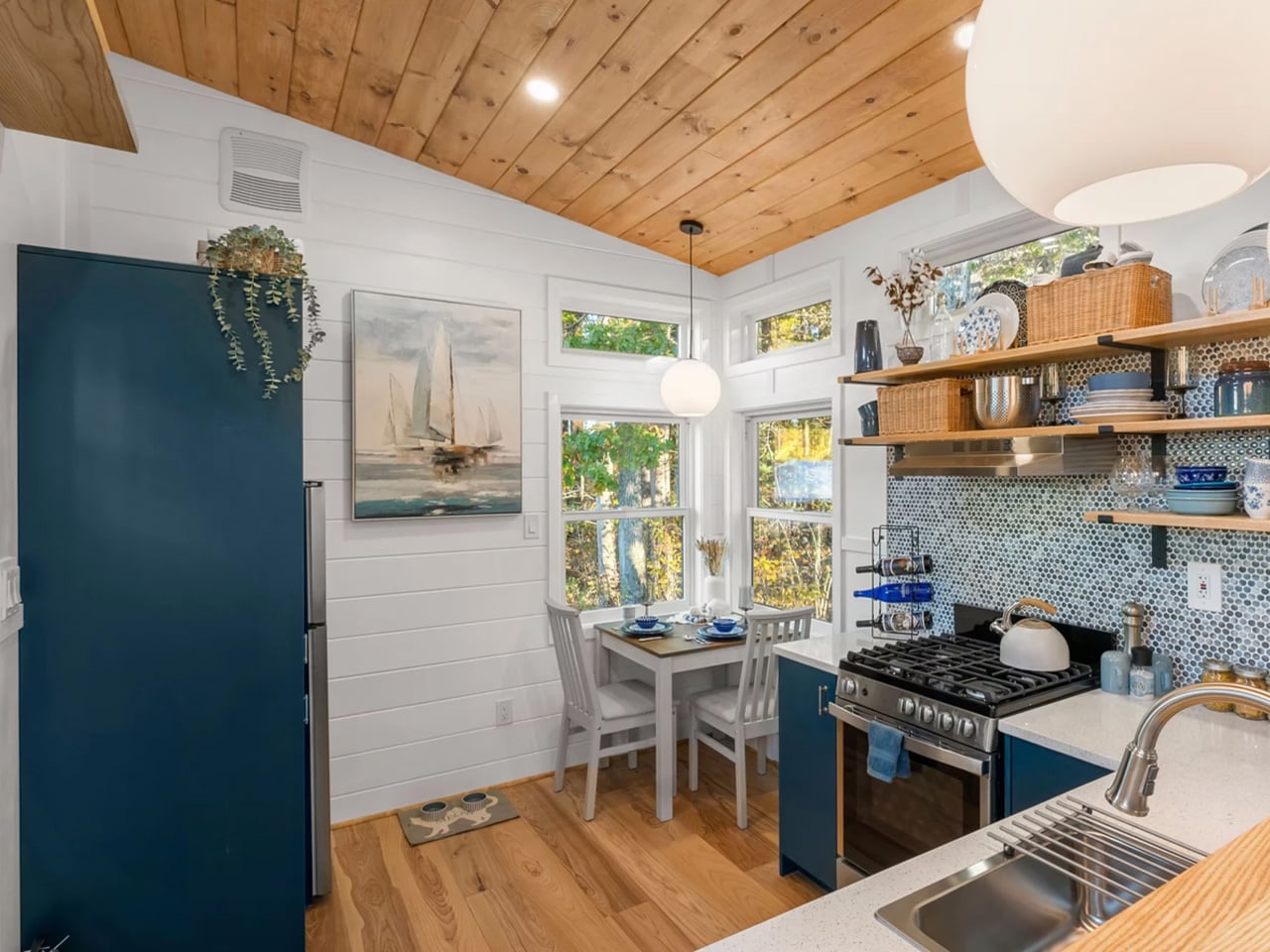
Inside, thoughtful detailing ensures the wood tones remain the hero with built-in storage nooks, a dedicated dining area, and a bright living zone, all showcase the craftsmanship and cohesive palette. The Beachcomber proves that luxury is not defined by size but by material quality and design intention, offering a tiny home experience that is both elegant and deeply comfortable.
2. Smart, Hard-Working Design
Small spaces benefit from layouts that move beyond traditional room divisions to create a smooth, intuitive flow. Sliding or pivot doors that disappear into wall pockets allow rooms to shift easily between private and open settings. This flexibility helps living, dining, and cooking areas merge when needed, making the home feel more expansive without compromising comfort or clarity.
Multi-purpose furniture, including storage ottomans or extendable tables, adds function without clutter. Every piece is selected for versatility, ensuring each square foot works efficiently and beautifully.
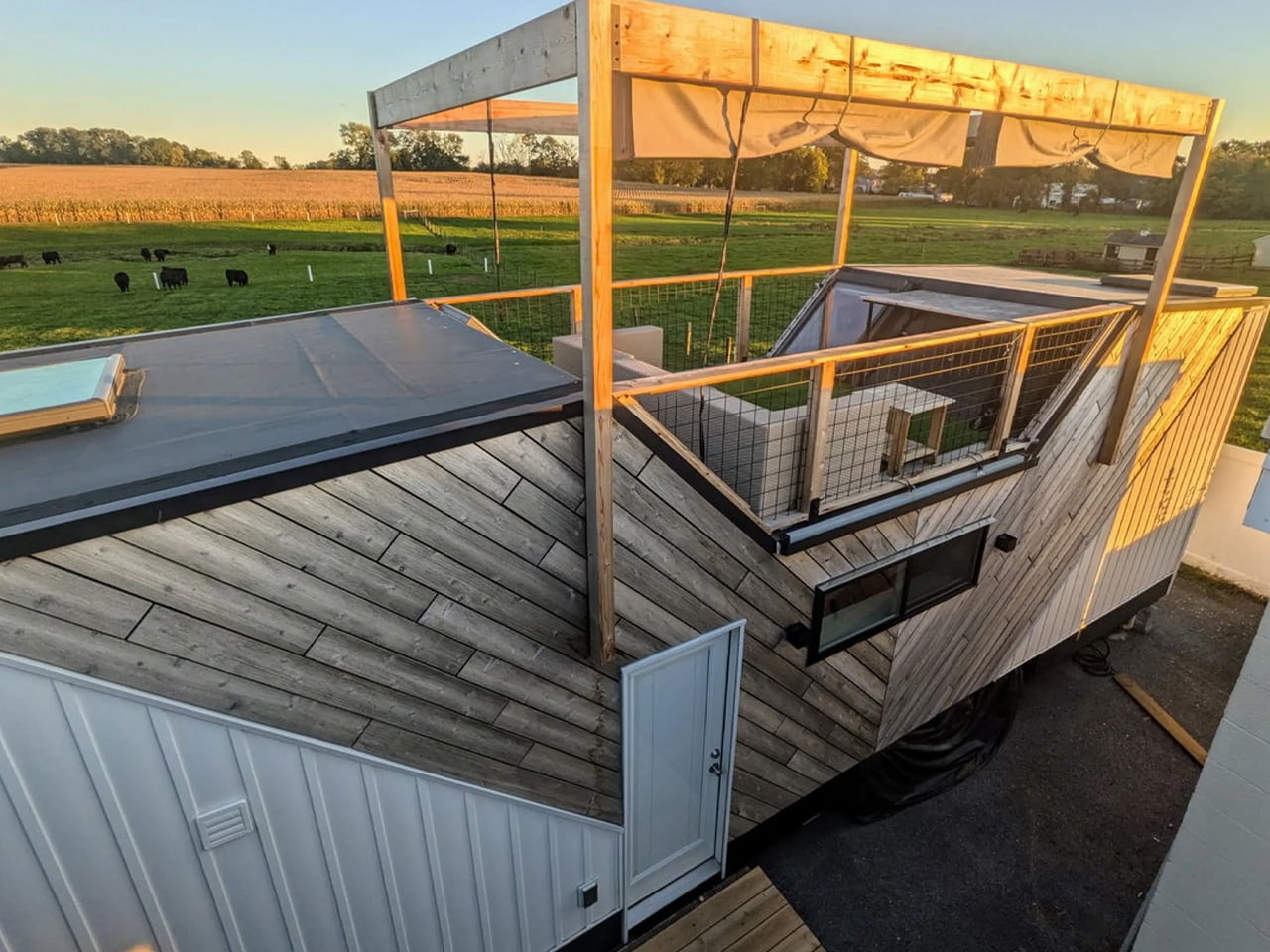
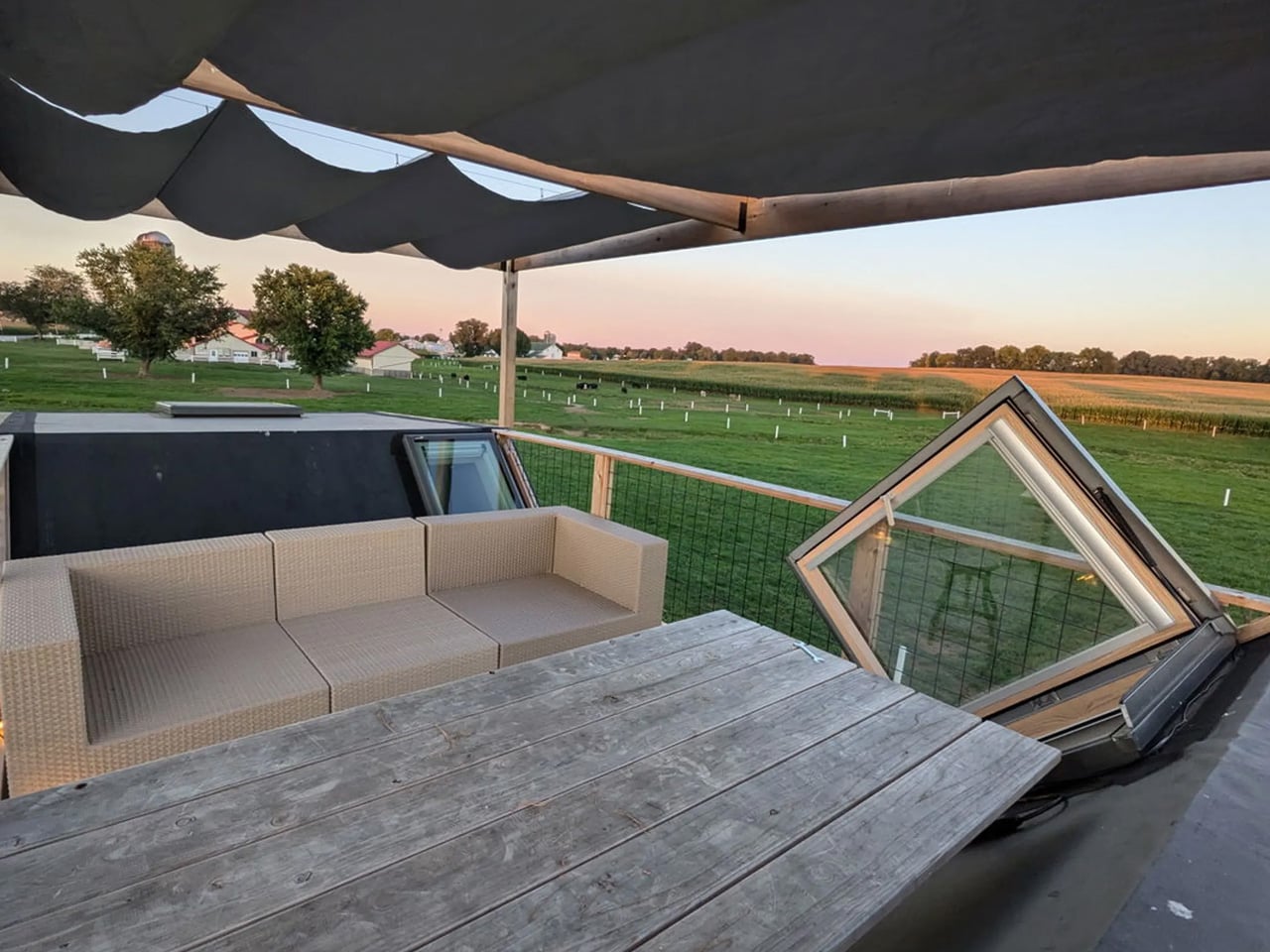
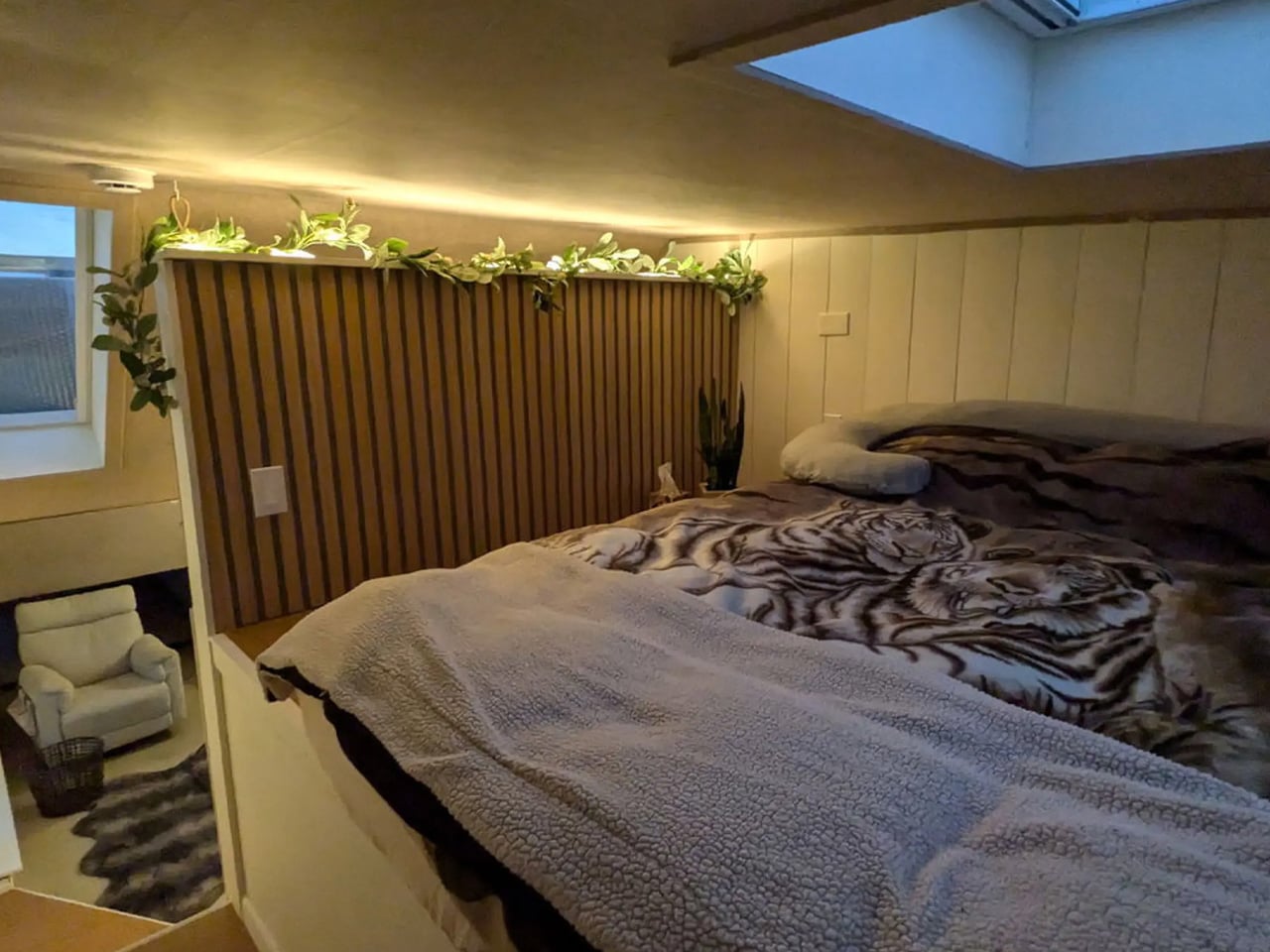
Designed by Modern Shed, this home sits on a triple-axle trailer and measures 34 ft by 10 ft, creating a wider and more open interior. Sliding glass doors open directly into a bright living area featuring built-in seating, clever storage, warm wood accents, and underfloor heating. Breaking from typical layouts, the kitchen is positioned in a loft area reached by a short flight of steps. This elevated space offers generous headroom, modern appliances, a small dining table, and a striking wood-and-cork ceiling.
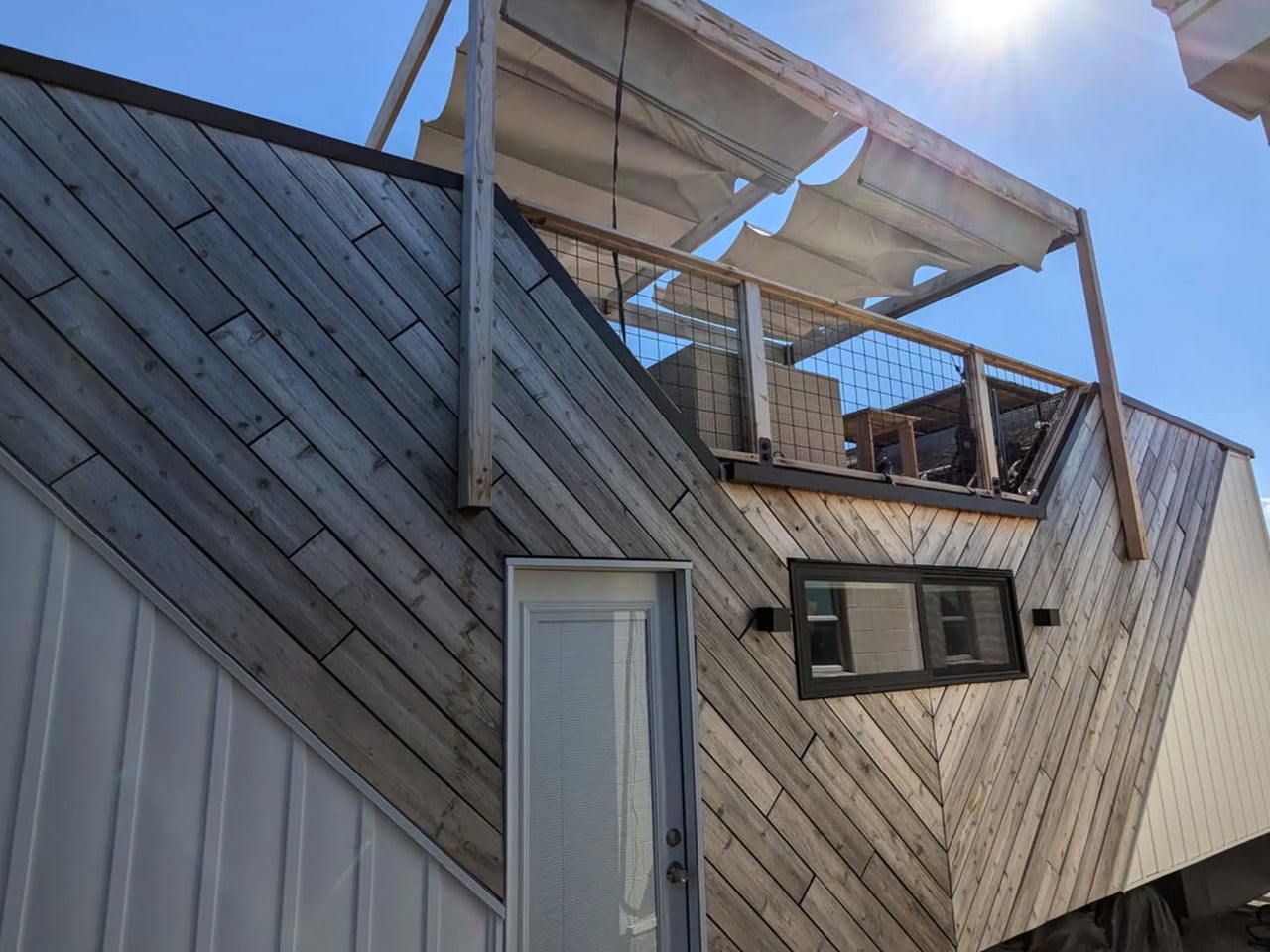
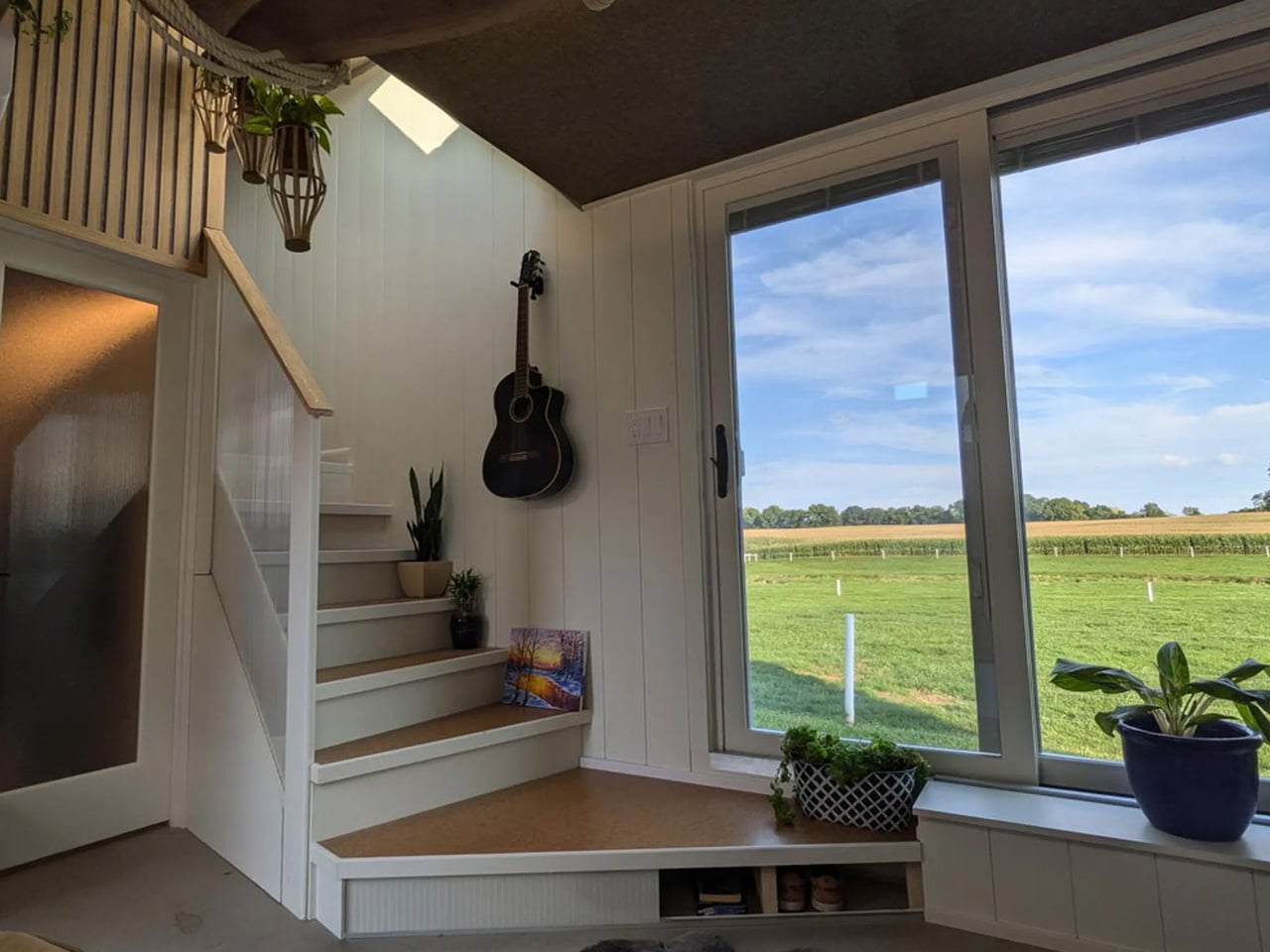
From the kitchen, storage-integrated steps lead to a rooftop terrace complete with seating and a removable pergola, which is an inviting outdoor retreat ideal for dining or relaxing. The bedroom loft, accessed from the living room, includes a double bed, skylight, and a lowered standing platform for added comfort. The ground-floor bathroom completes the design with a vanity, shower, toilet, washer/dryer, and direct outdoor access.
3. Lighting That Elevates Space
Lighting design is one of the most effective ways to elevate a small room, shaping the atmosphere rather than simply brightening it. A layered approach works best, combining ambient lighting for overall illumination, task lighting for focused activities, and accent lighting to highlight features such as artwork or textured walls.
Warm, dimmable LEDs help set the mood throughout the day, shifting from bright morning clarity to a soft, calming evening glow. Indirect lighting, such as concealed strips in coves, skirting boards, or behind mirrors, reduces glare and washes surfaces gently with light.
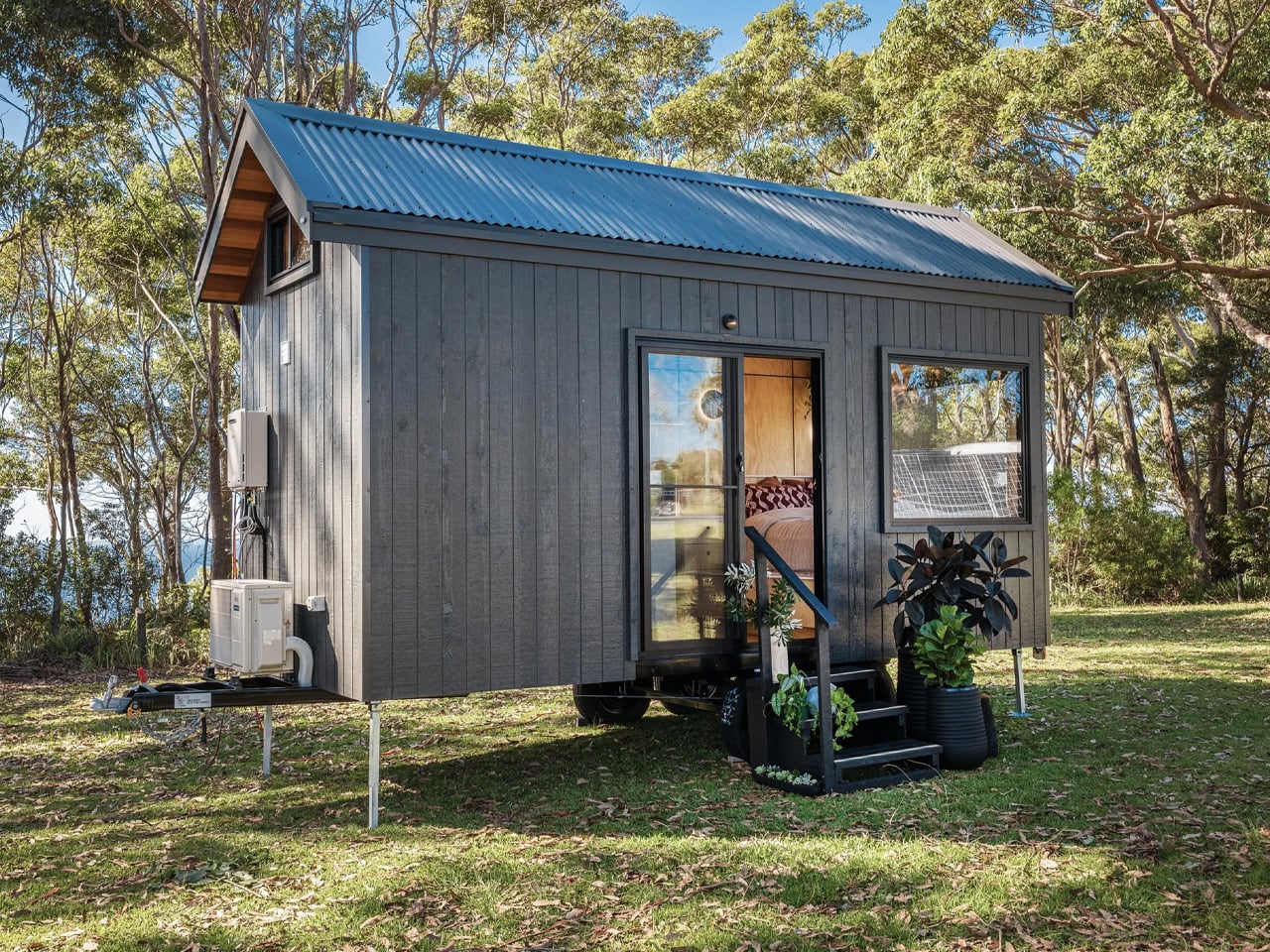
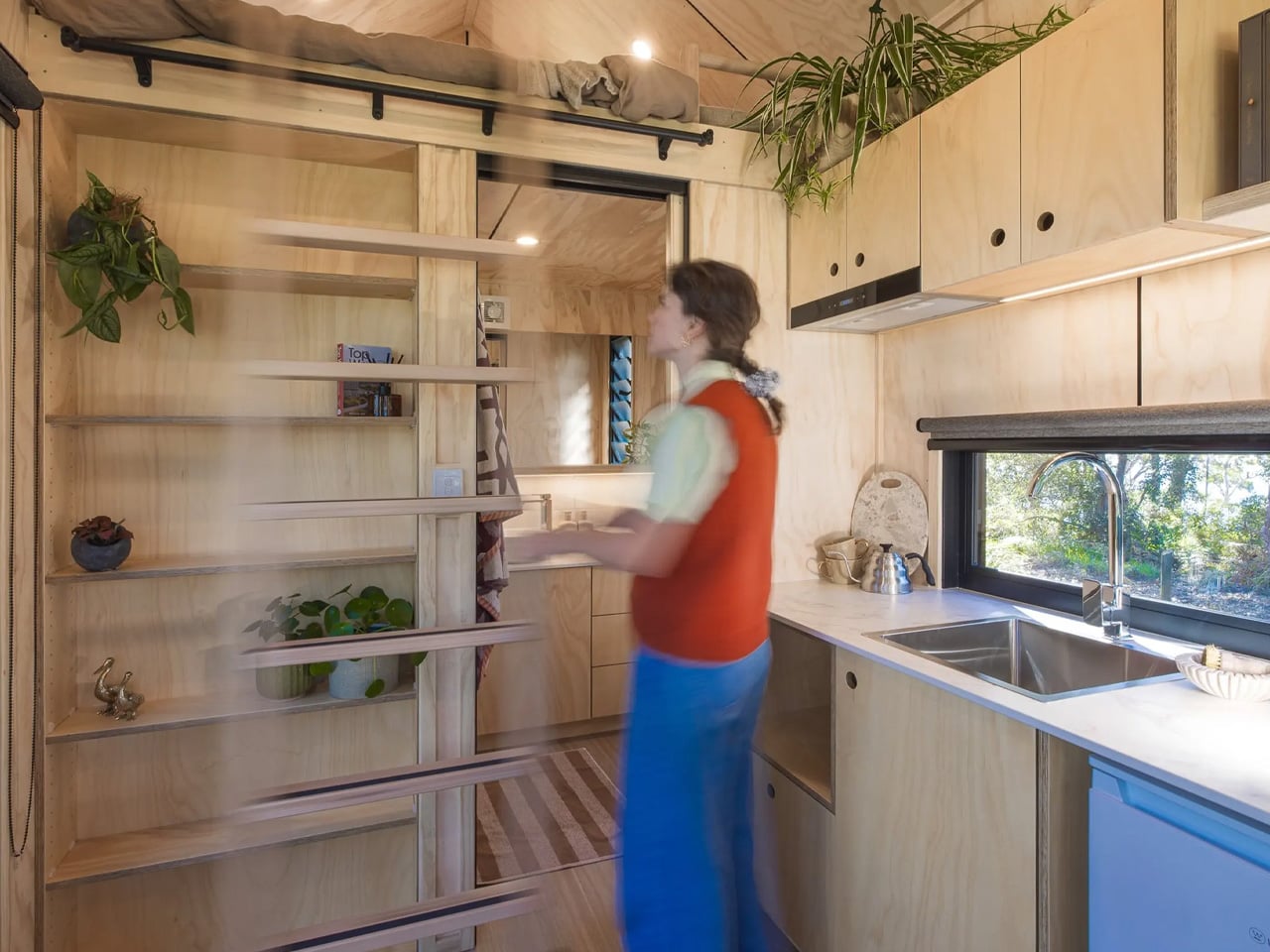
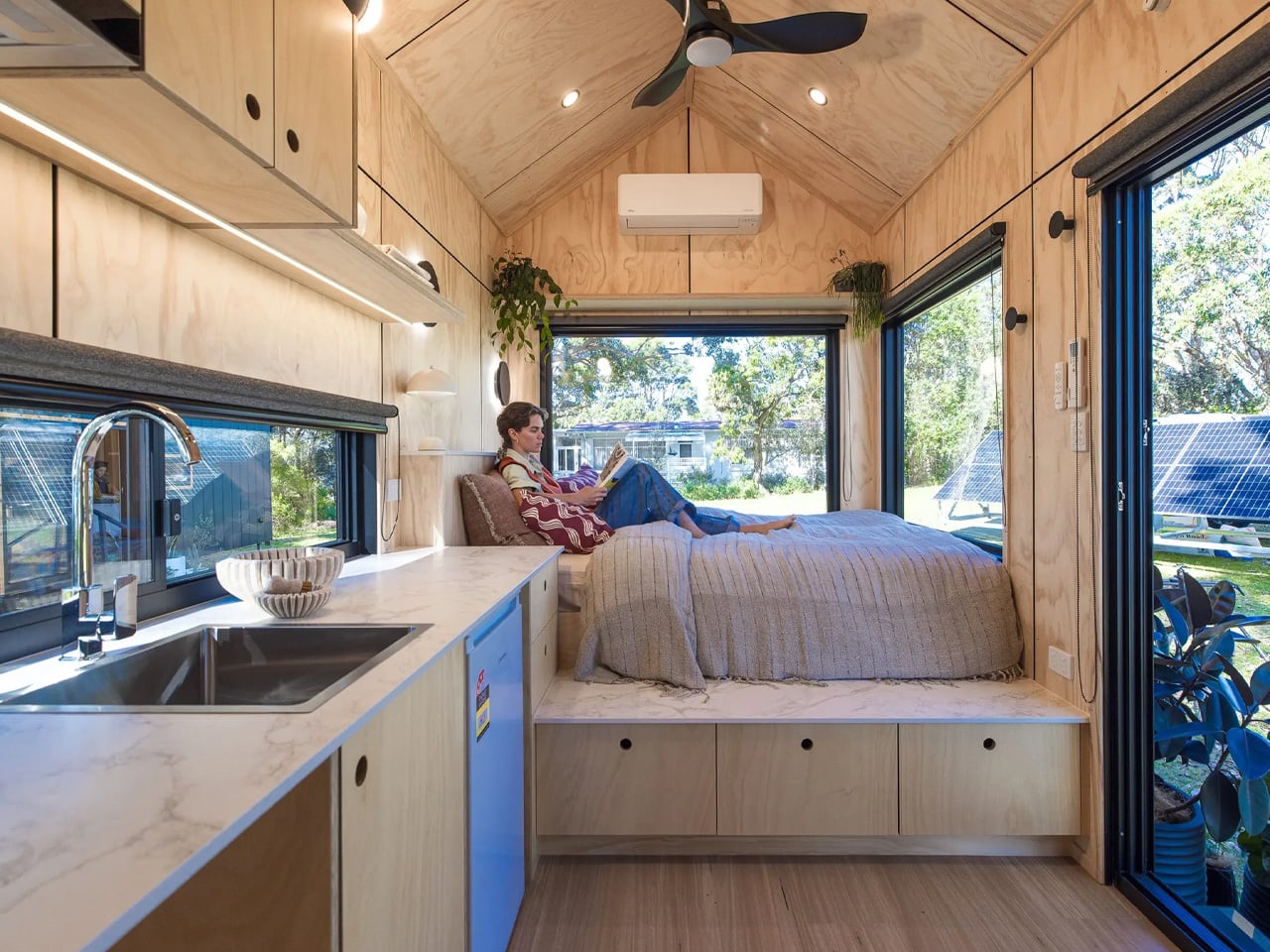
The Five Four tiny home by Designer Eco Tiny Homes demonstrates how strategic lighting can transform a compact space into a warm and inviting environment. Measuring just 5.4 meters in length, the home relies on natural light from large windows and a sliding glass door to fill the main living area, creating a bright, airy atmosphere despite its modest size. Thoughtful placement ensures the interior feels open and connected to the outdoors, while the warm tones of the plywood interior are enhanced, adding texture and depth.
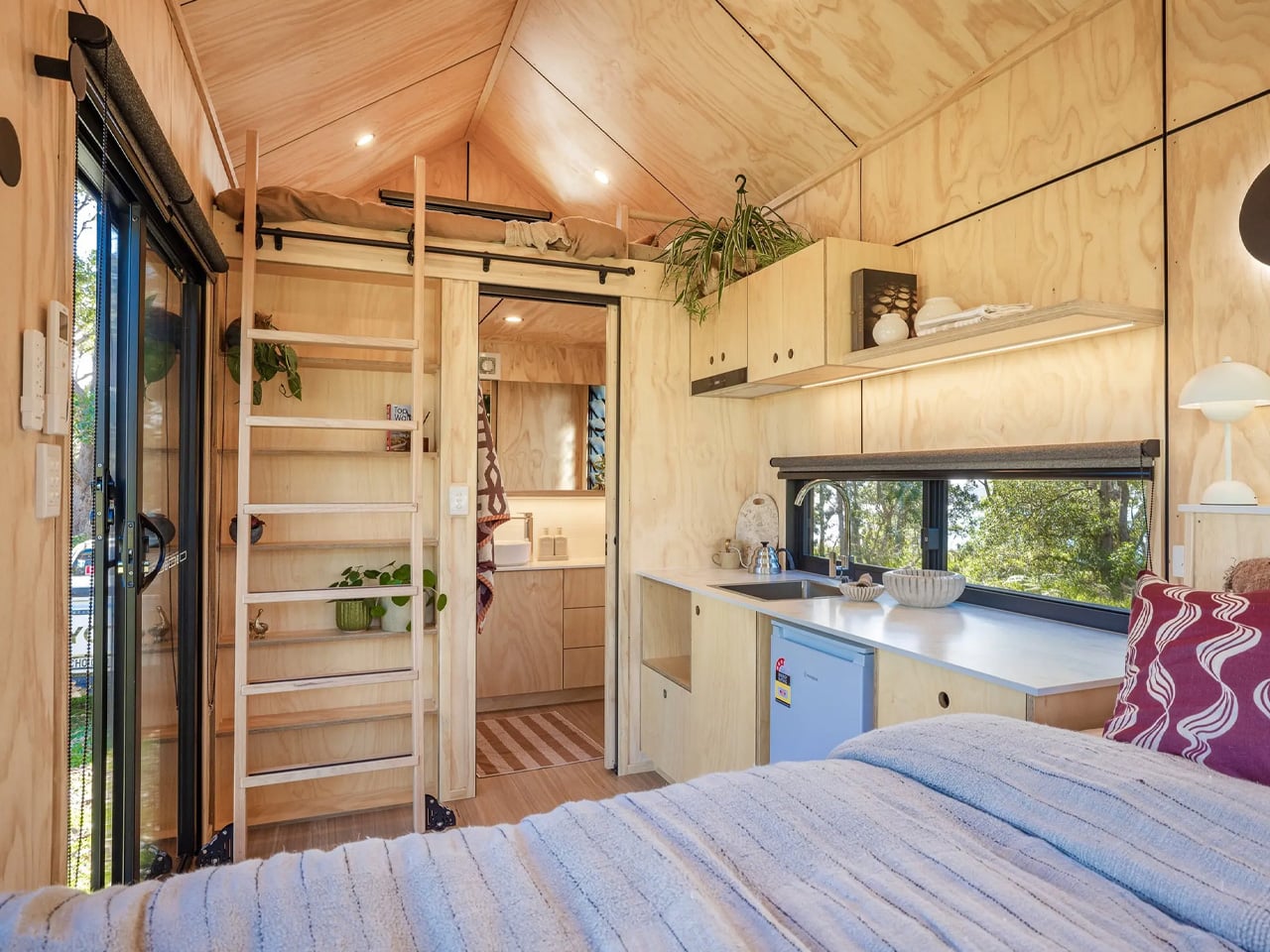
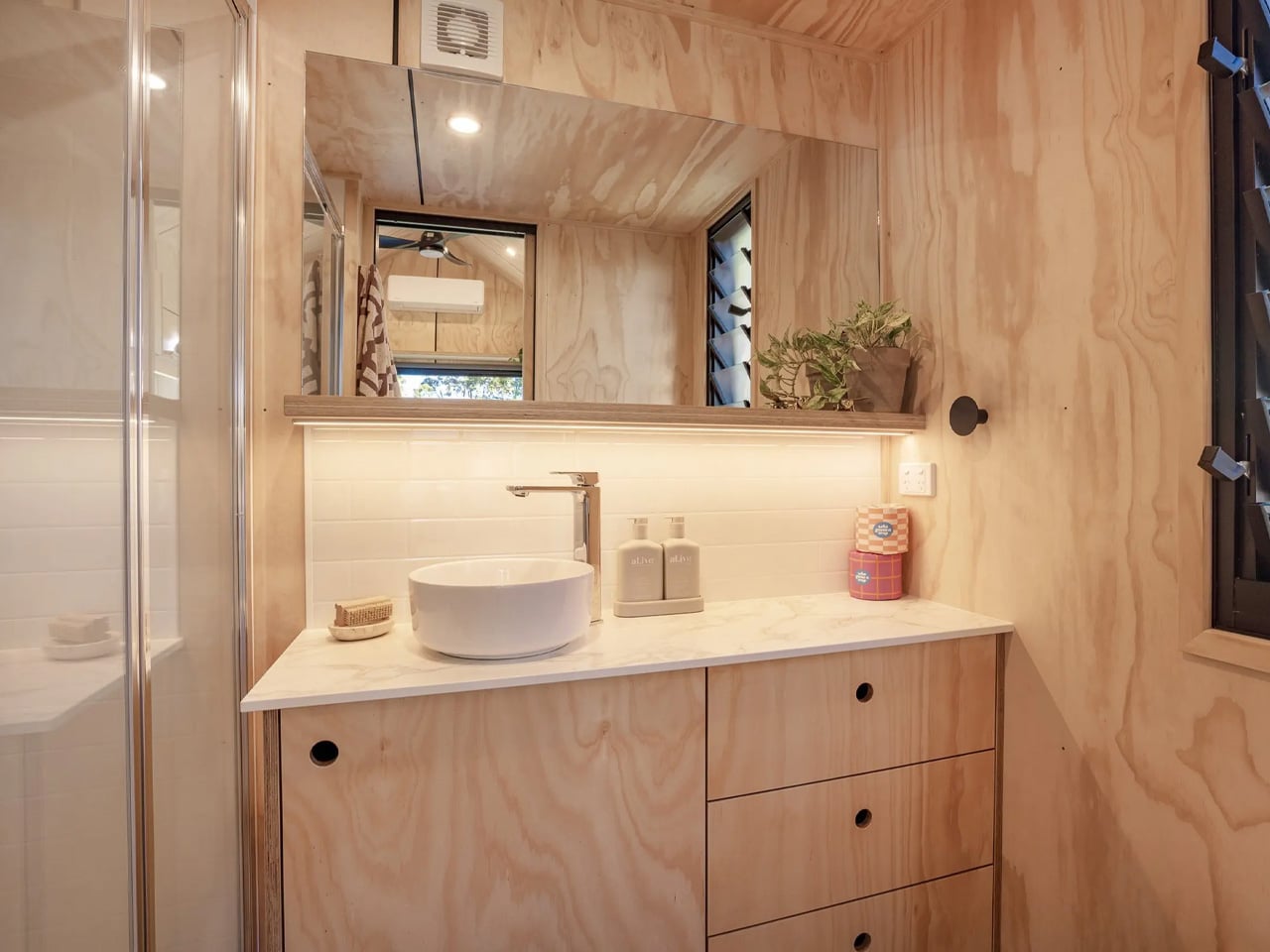
The open-plan layout allows light to flow freely across living, dining, and sleeping areas, reducing shadows and enhancing the perception of space. Artificial lighting is equally considered, with task lighting in the kitchen and accent lighting highlighting key features, creating a layered and flexible illumination strategy. Combined with carefully positioned fixtures, the lighting design enhances comfort, usability, and the overall ambiance, making the Five Four feel both functional and welcoming in its compact footprint.
4. Storage as Design
In a tiny home, storage should be treated as an integral part of the architecture rather than a purely functional element. Fully recessed, in-wall systems allow shelves, cabinets, and appliances to be hidden, maintaining clean lines and a sense of spaciousness. Thoughtful placement ensures that essential items are stored efficiently without disrupting the home’s visual flow.
Display niches and integrated vanities further elevate the design. By combining functionality with aesthetics, storage becomes both practical and elegant, reinforcing the home’s refined, minimal, and uncluttered character.
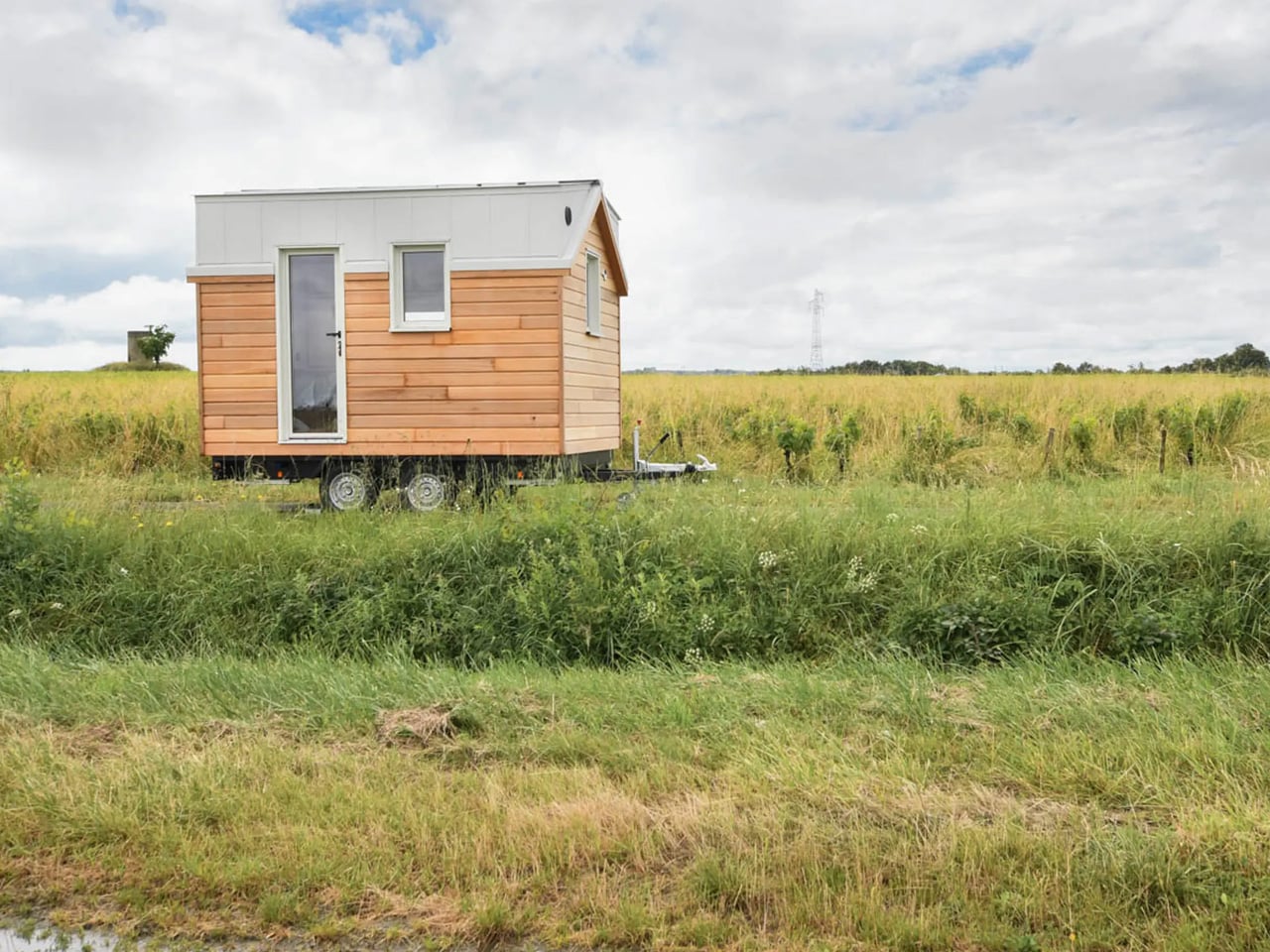
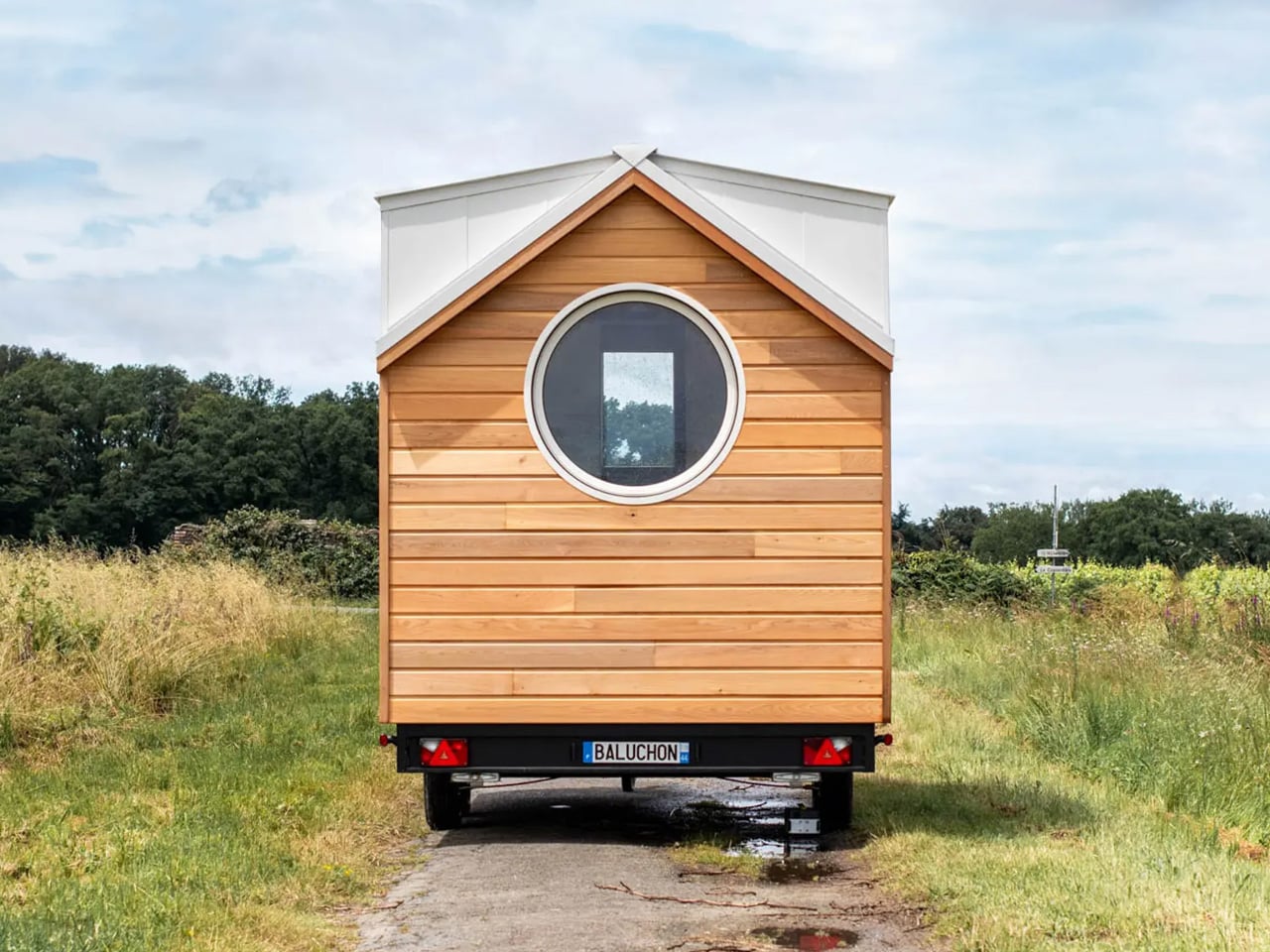
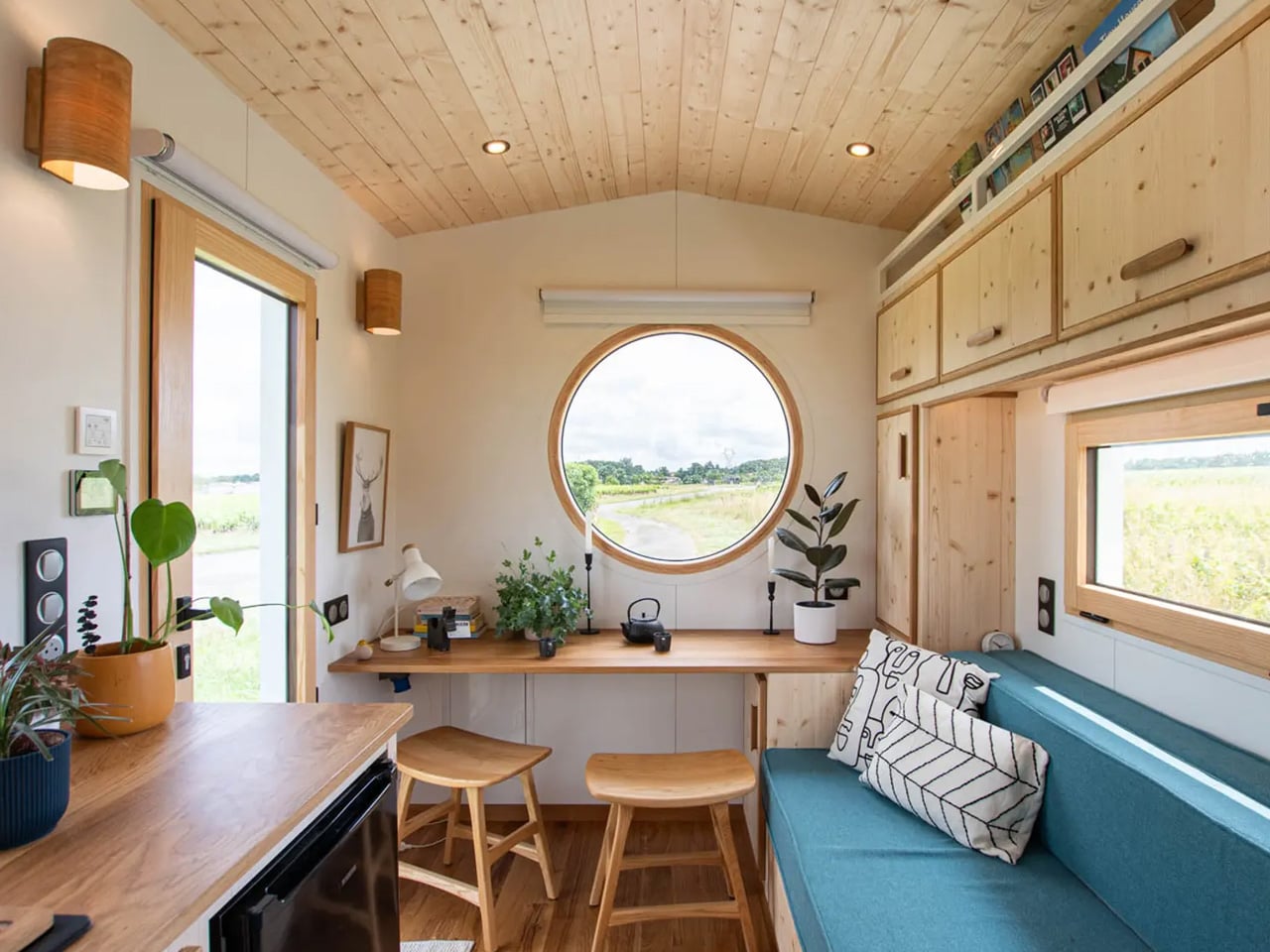
Designed by France’s Baluchon, the Nano Suisse is an impressively compact tiny home that manages to be both practical and functional. Measuring just 3.5 meters in length, it cleverly accommodates two people while including space for a home office. Slightly larger than Baluchon’s original Nano model by just 7.8 inches, it is affectionately called the “big sister” and features a thoughtfully organized interior with a variety of storage solutions. Built on a double-axle trailer, the home is clad in red cedar with aluminum accents, giving it a modern yet warm exterior.
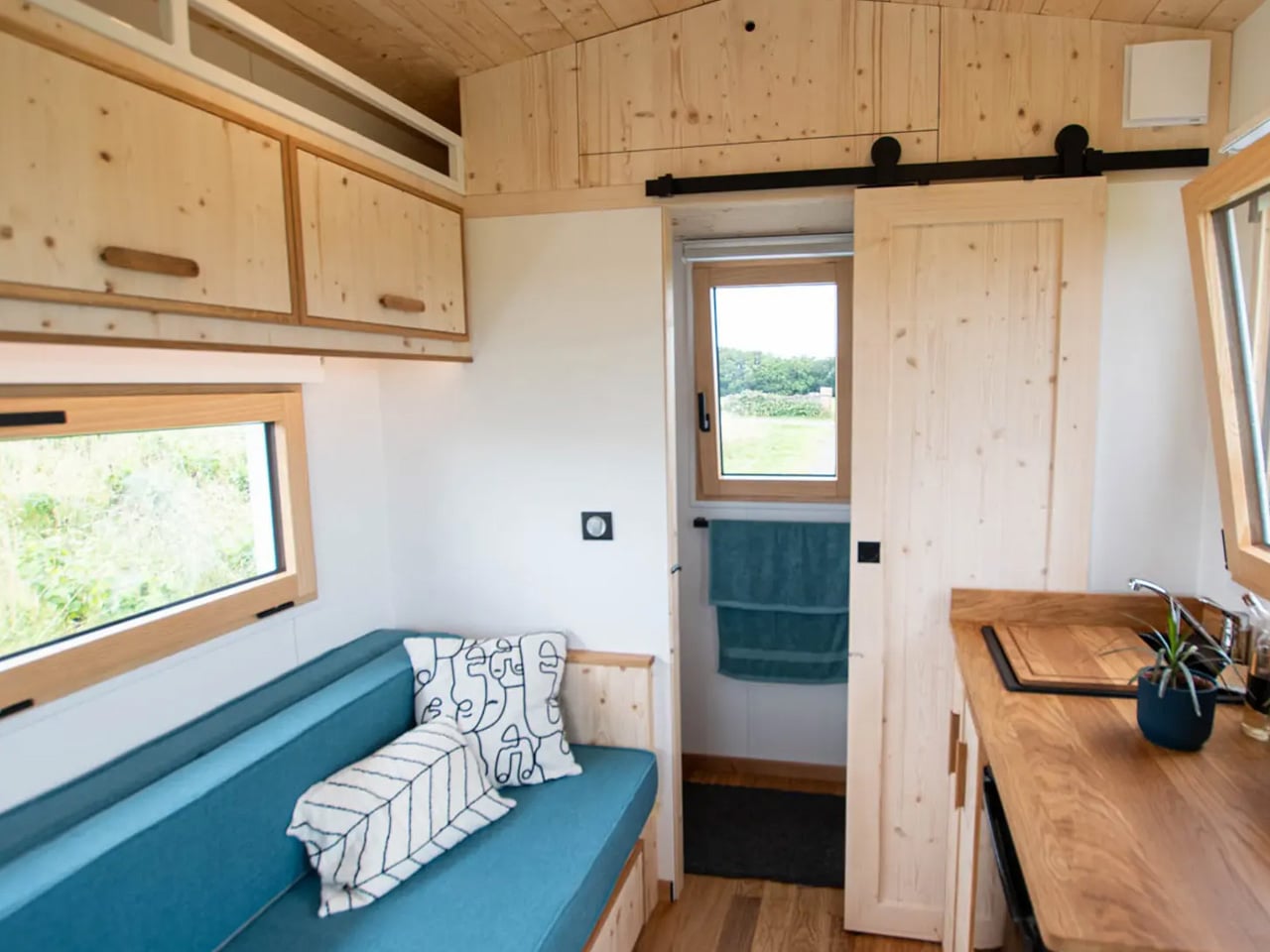
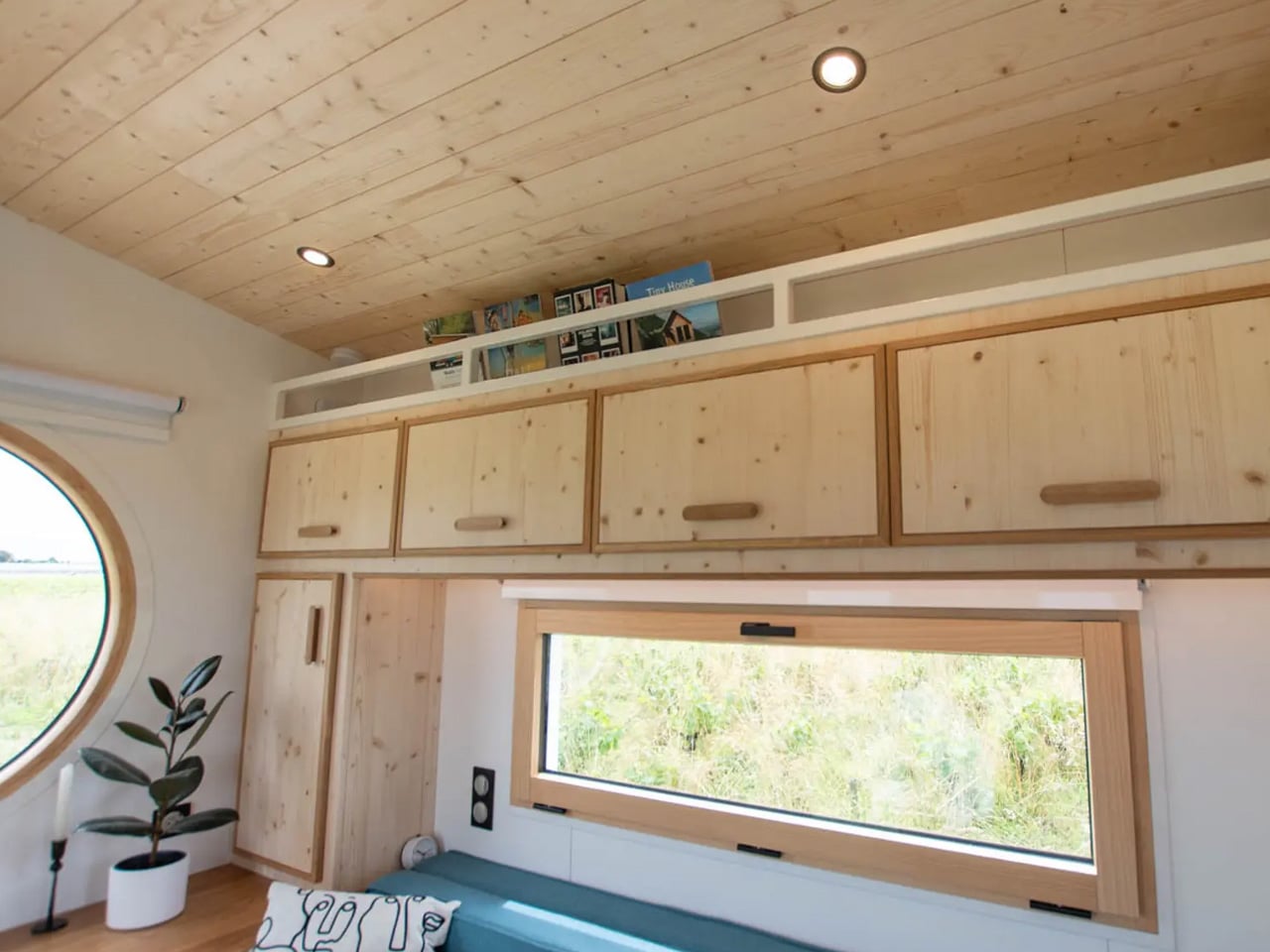
Inside, the home office doubles as a dining area with seating for two, a large porthole-style window, and additional storage. The living area includes a sofa bed with built-in storage, maximizing functionality in the compact space. The kitchen is minimal, featuring a fridge, sink, and portable stove, while the bathroom, accessible via a sliding door, includes a shower, toilet, and a small storage loft above, making efficient use of every inch of the tiny home.
5. Biophilic Design
True luxury bridges the home and its surroundings, creating a biophilic environment that brings the calming benefits of nature into urban living. Every window can act as a framed vista, turning exterior views into living art and visually expanding the home’s boundaries. This deliberate connection to the outdoors enhances both well-being and spatial perception.
Sustainability and cultural context are equally important. High-performance, double- or triple-glazed windows and quality insulation ensure thermal efficiency and reduce the carbon footprint. Thoughtful integration of regional principles, such as the sequencing of private and public zones inspired by Vastu, adds depth and harmony, blending modern design with timeless wisdom for a space that feels both luxurious and contextually grounded.
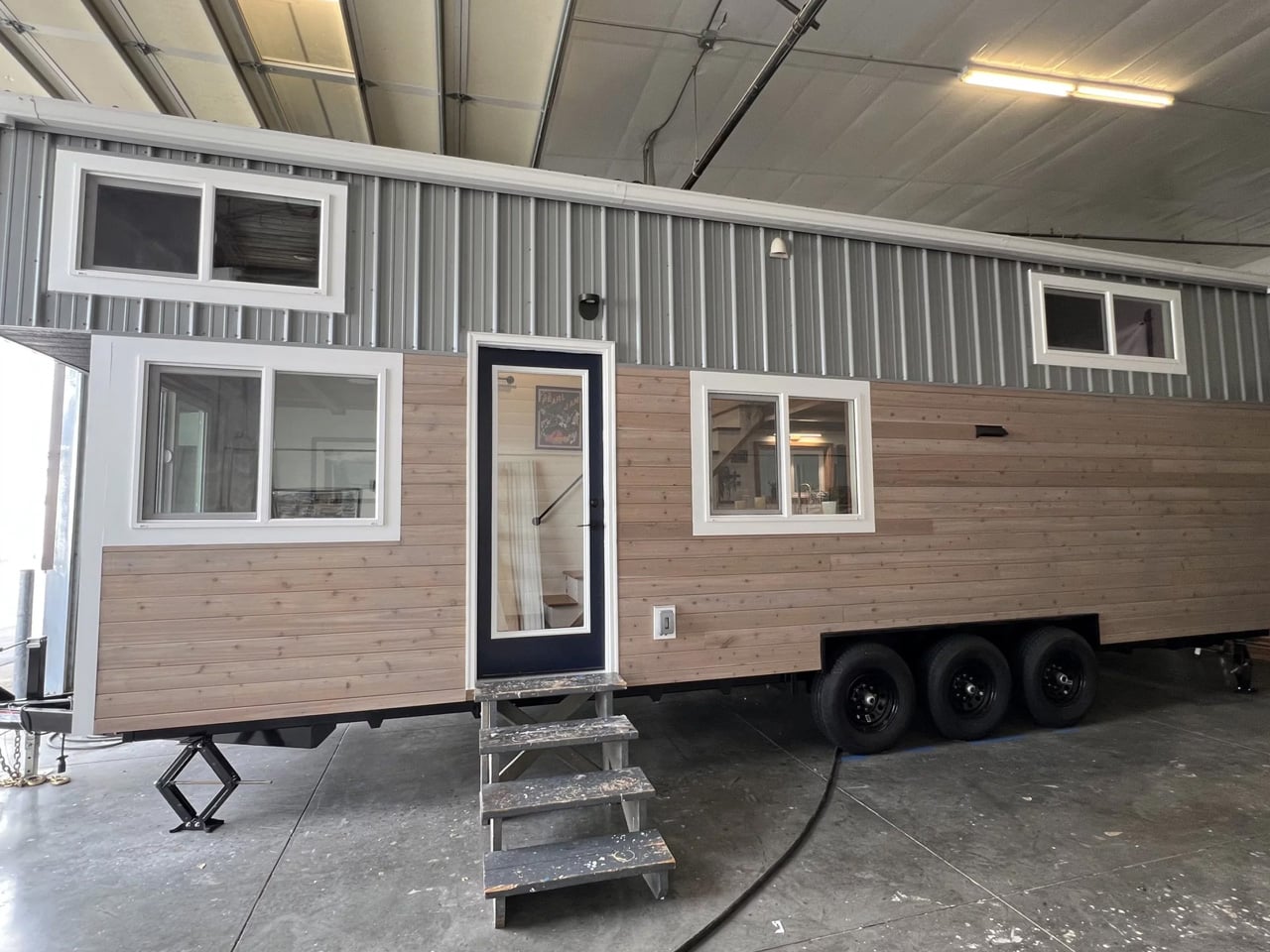
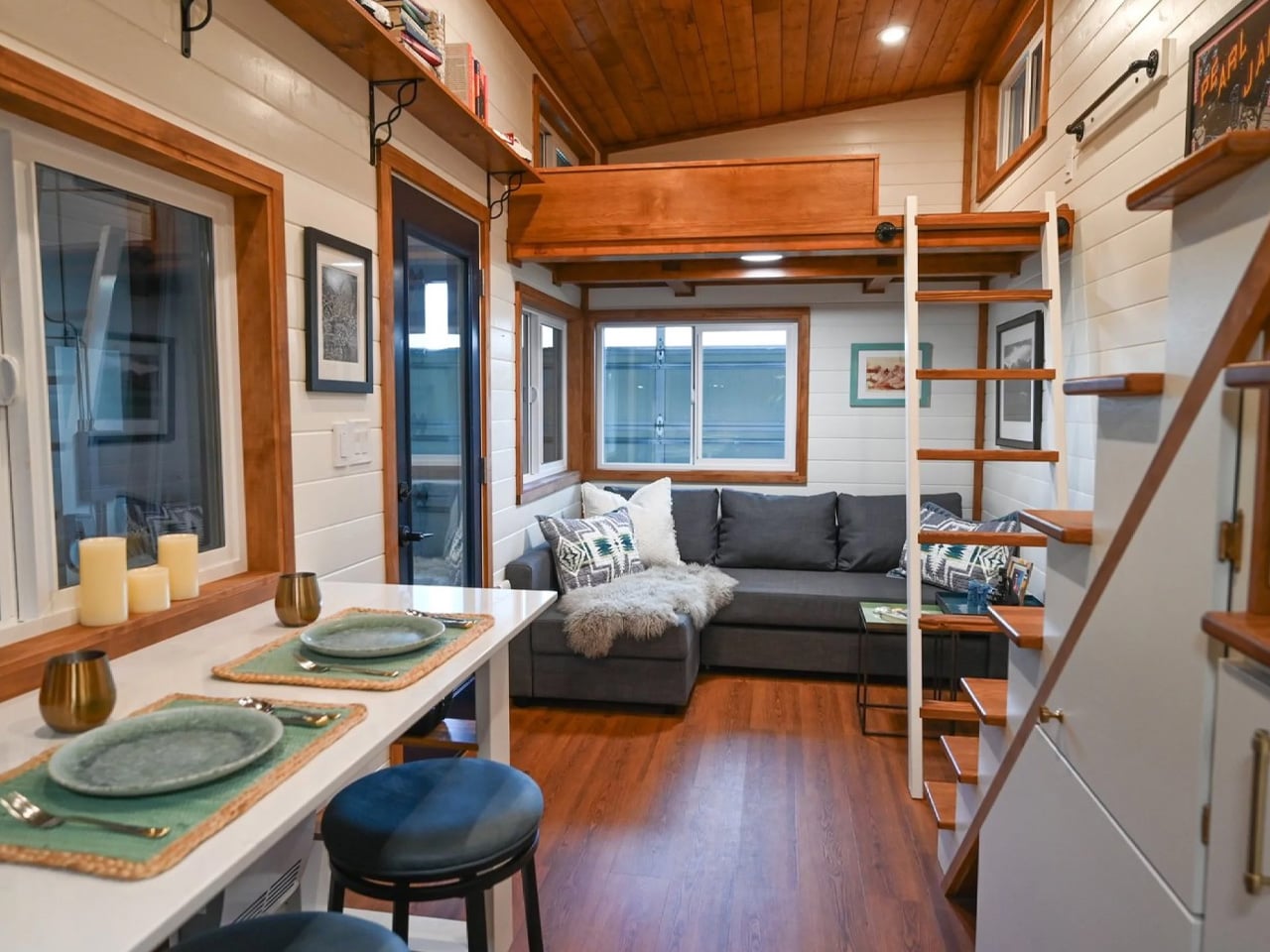
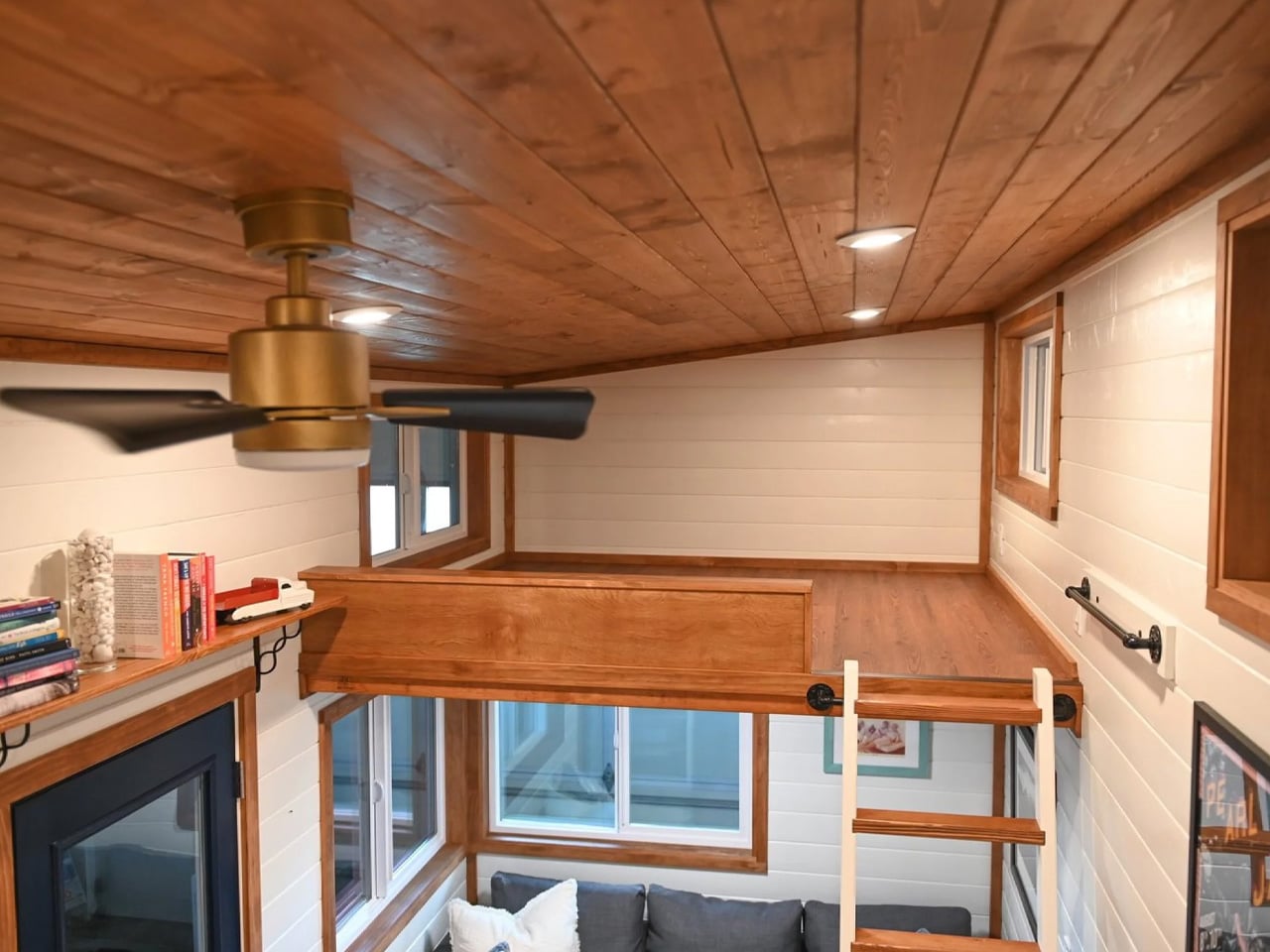
Big Freedom Tiny Homes continues to redefine compact living with a 30-foot (9.14-meter) tiny house that integrates nature into every aspect of its design. Built on a triple-axle trailer, the home balances mobility with generous, well-planned interiors. Richly stained cedar siding and metal accents create a durable, warm exterior that blends seamlessly with natural surroundings, from forest clearings to lakesides. Large glazed doors and windows connect the interior to the outdoors, filling the living space with daylight and providing constant visual access to the surrounding landscape, enhancing a sense of openness and calm.
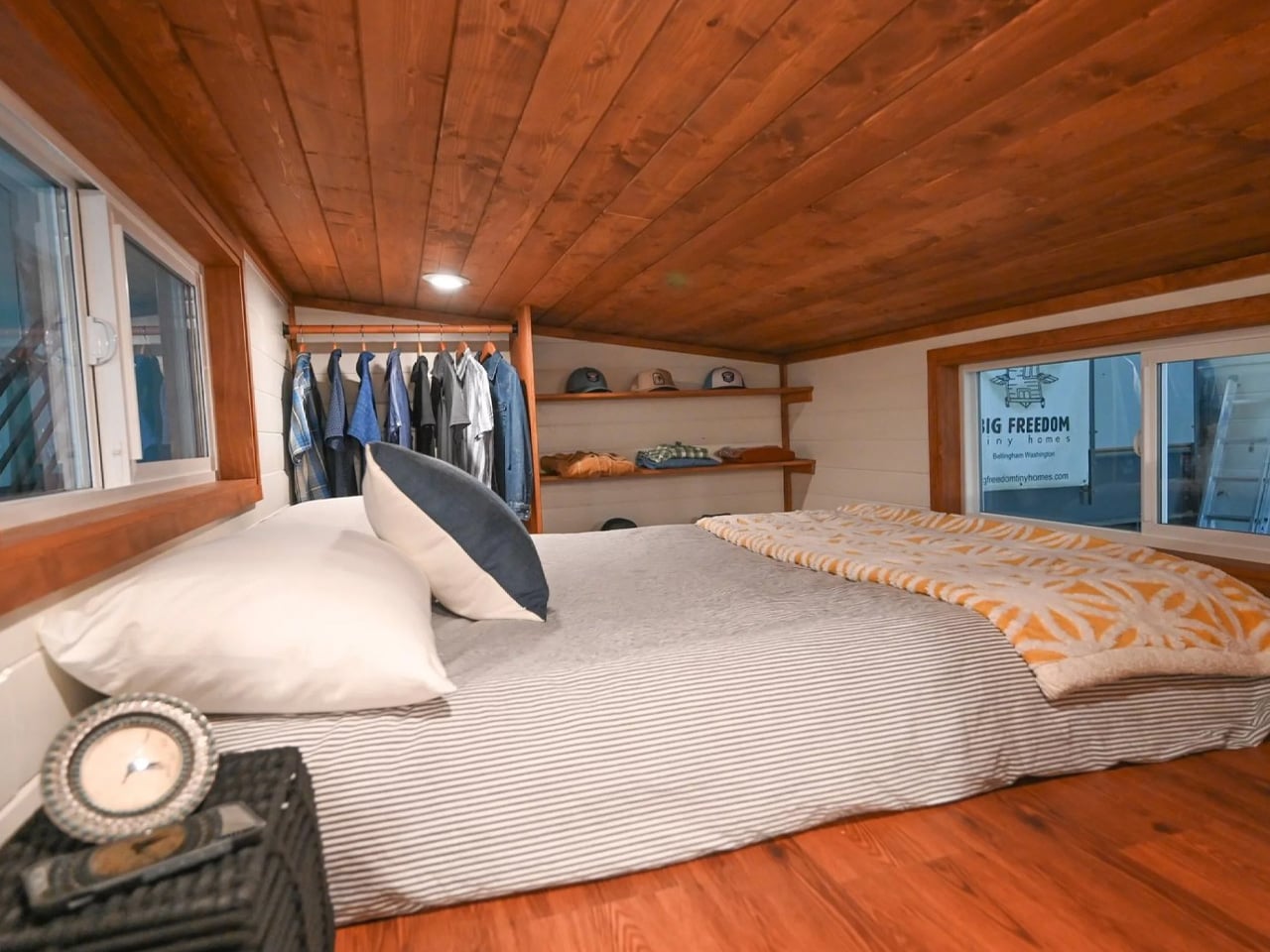
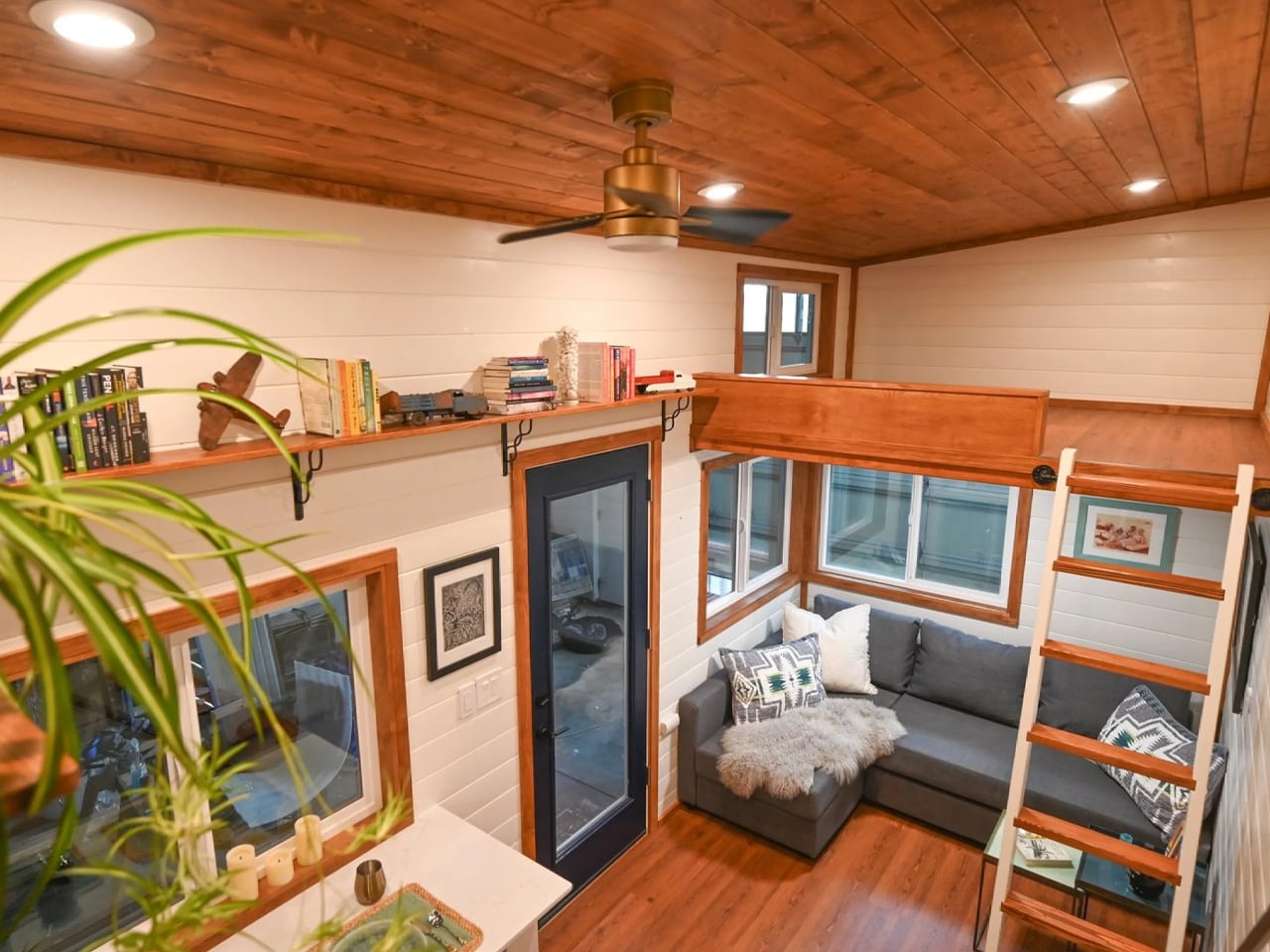
Inside, biophilic principles continue through material choices and spatial planning. The living area, kitchen, and lofted bedrooms are oriented to maximize natural light and airflow, while warm wood finishes echo the exterior cedar. Thoughtful window placement frames exterior views like living art, fostering a constant connection with nature. Efficient layouts, built-in storage, and flexible spaces ensure comfort and functionality without compromising the immersive, nature-focused atmosphere that defines this tiny home.
Transforming a tiny home into a luxury space demands precision, thoughtful materiality, and attention to the resident’s experience. Through meticulous detailing, flexible layouts, and poetic lighting, true luxury emerges, not from size but from design depth. The result is an efficient, personalized sanctuary that combines sophistication, comfort, and a profound sense of spatial and sensory richness.
The post 5 Tiny Homes That Cost Less Than a Tesla But Look Like Mansions first appeared on Yanko Design.
