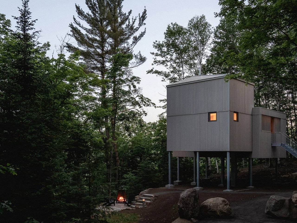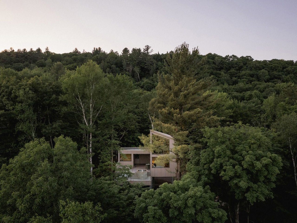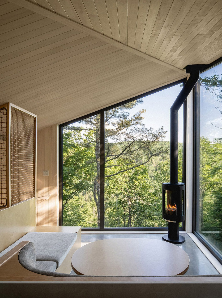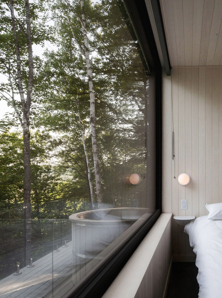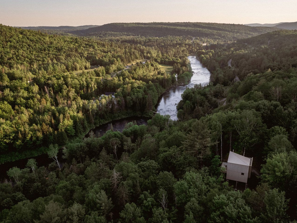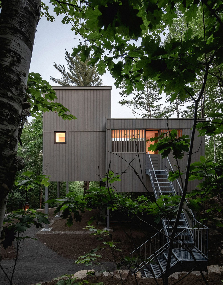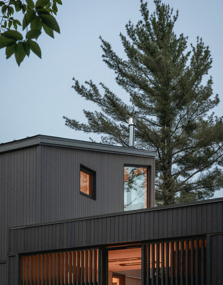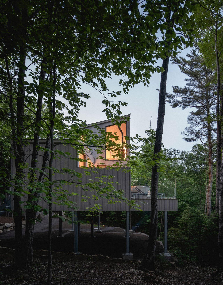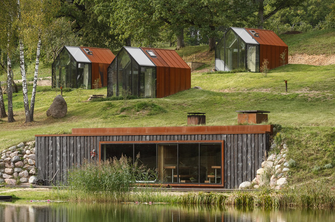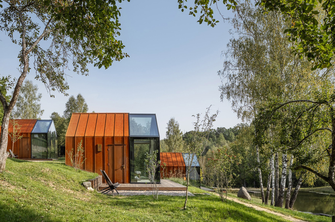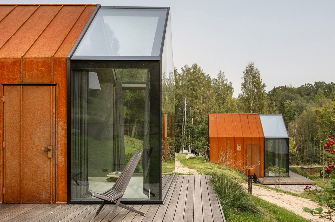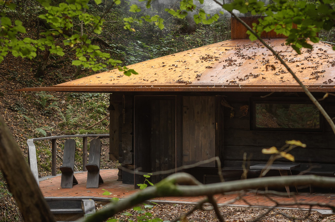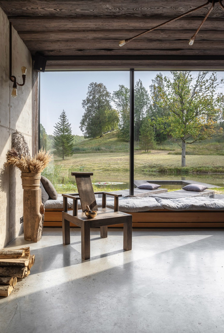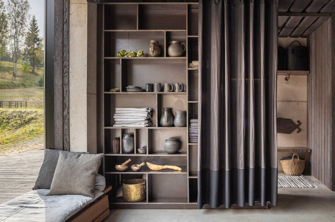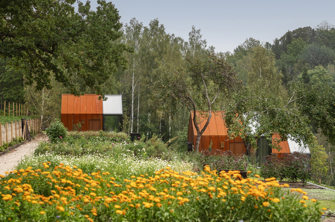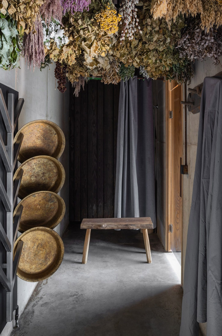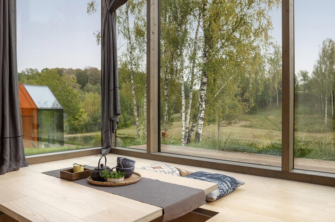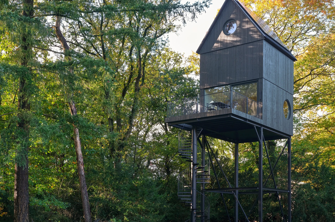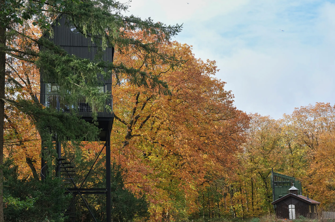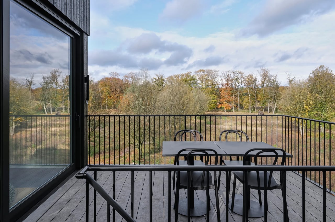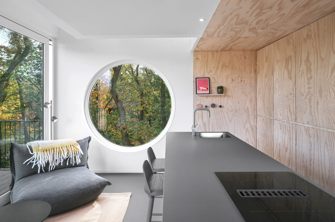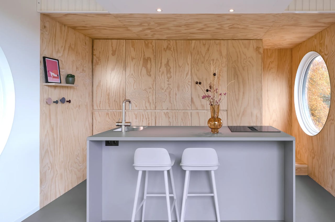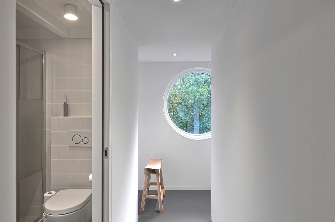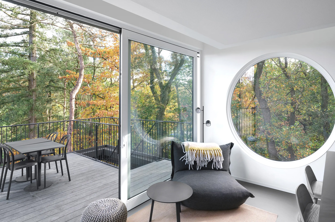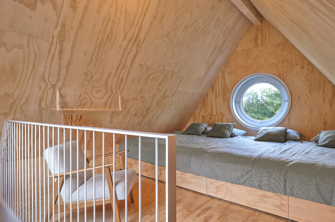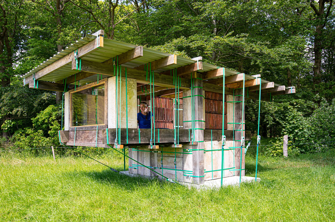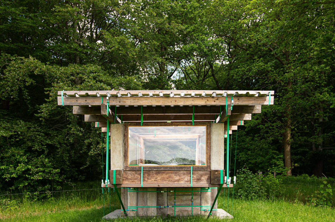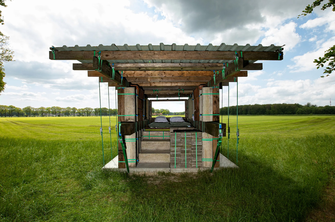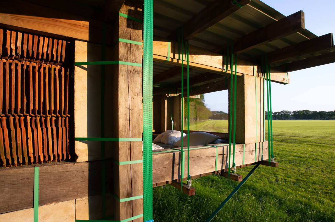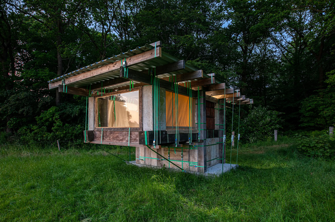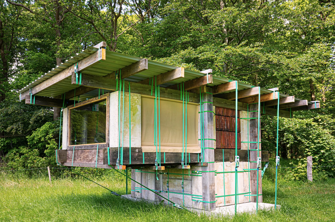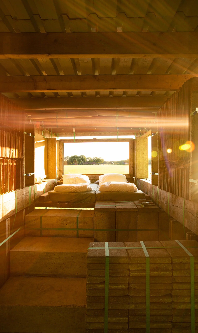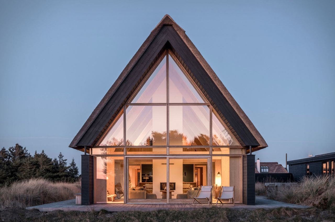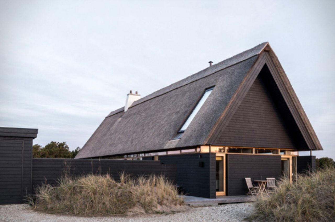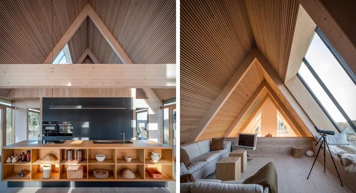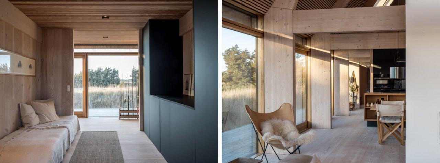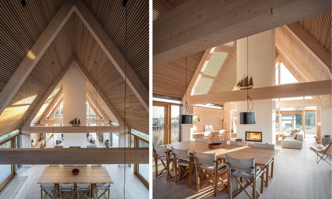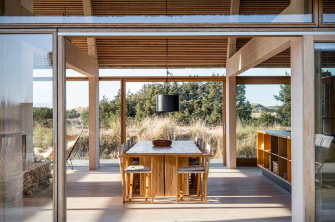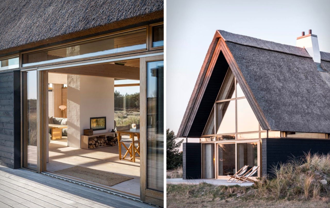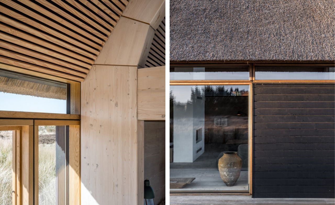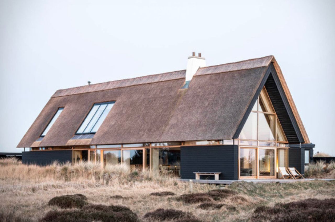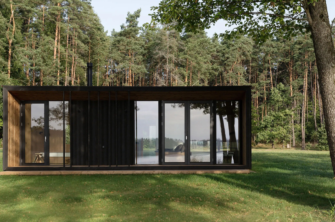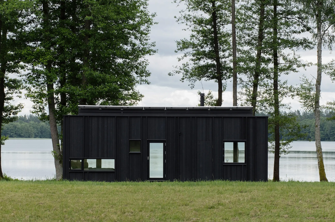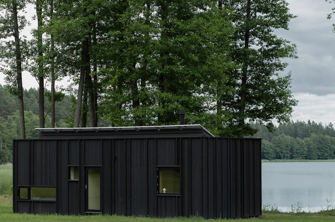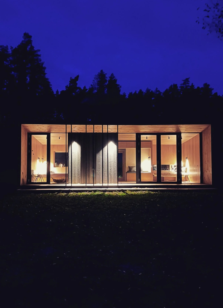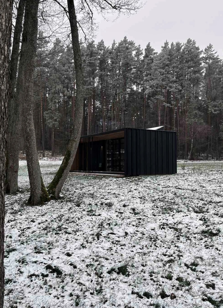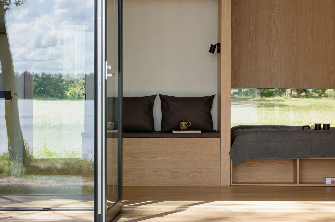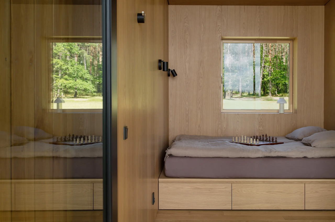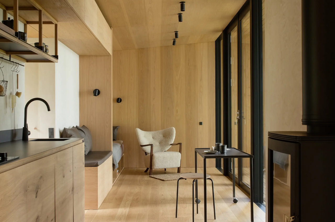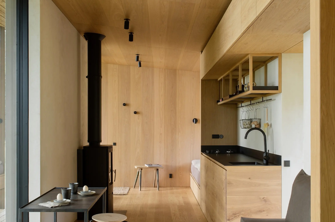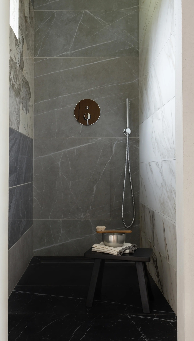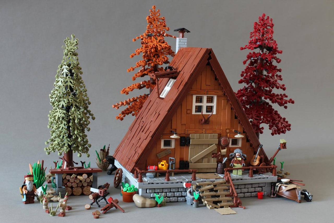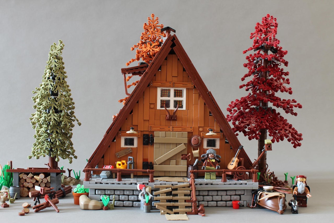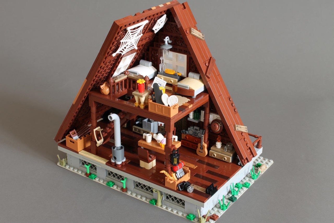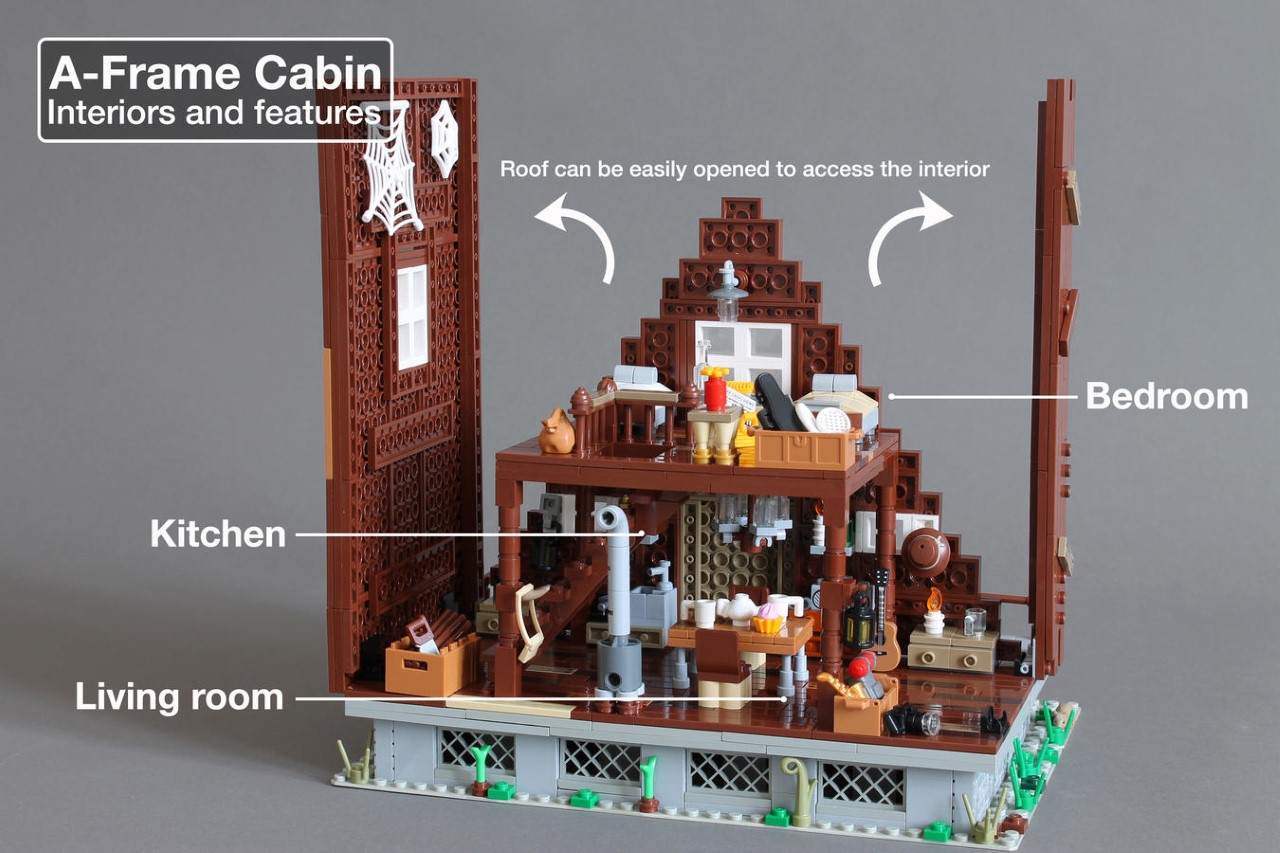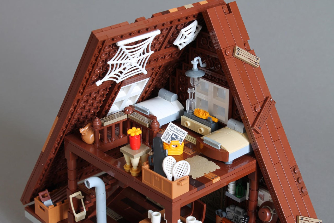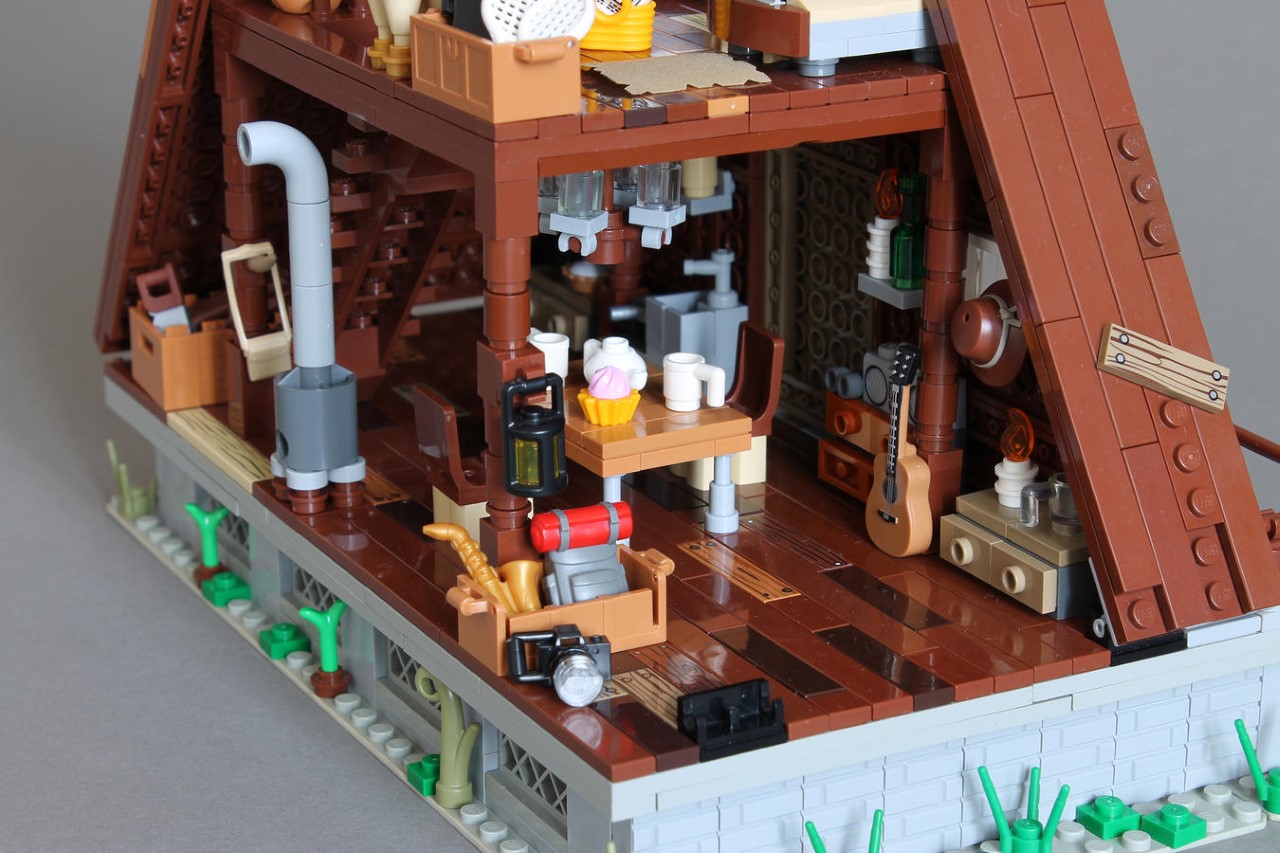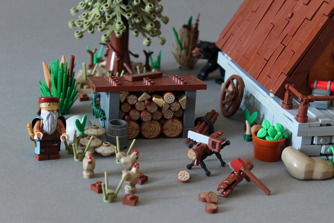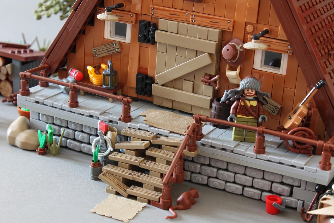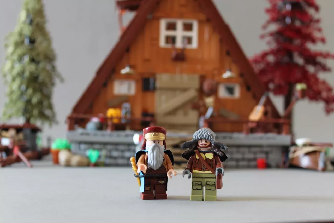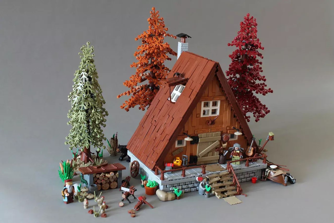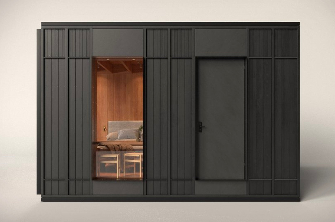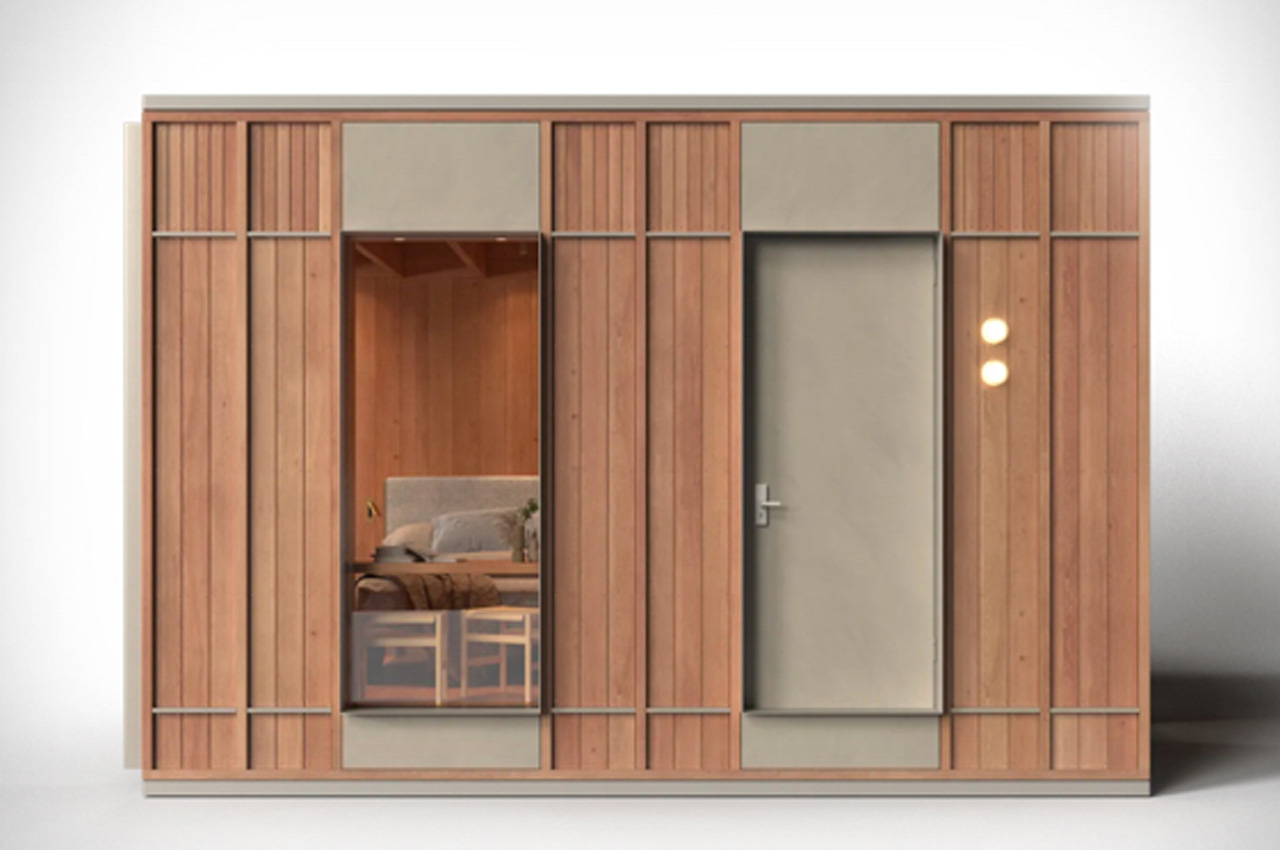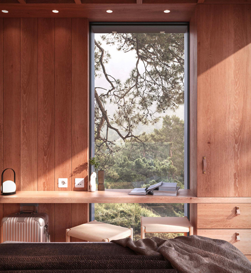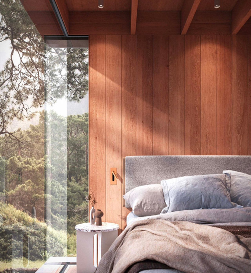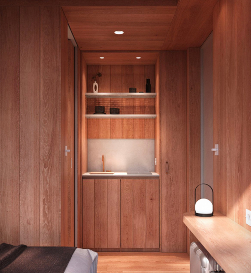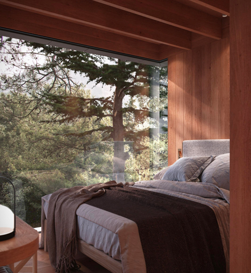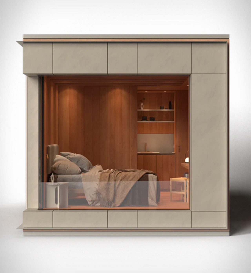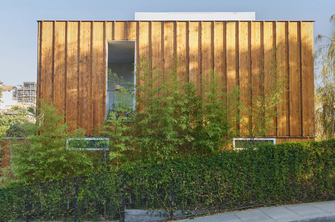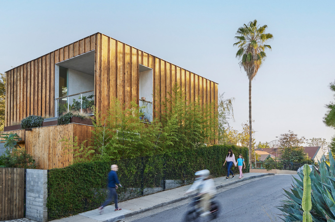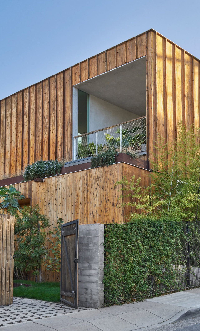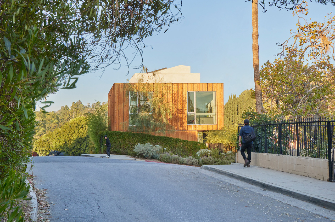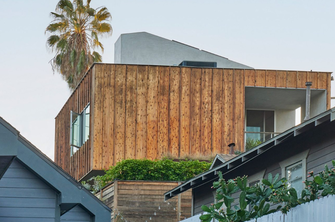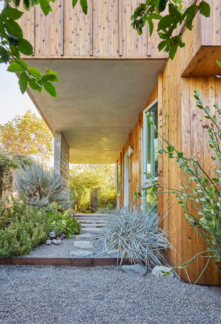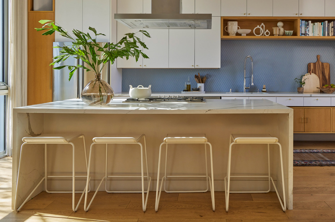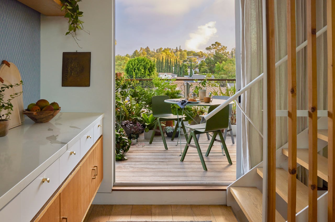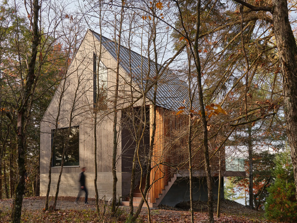
Meet the Bunkie on a Hill, a modern cabin perched on top of a hill in Muskoka, Ontario – as its name implies. The Bunkie is a contemporary and updated version of the classic forest cabin. It was created by Toronto-based Dubbeldam Architecture + Design, and it is part of a collection of buildings tucked away in four family properties. Bunkie is the smallest, and although it has a humble and compact size, it is an excellent example of how an abode can be functional and intricately linked to its surroundings.
Designer: Dubbeldam Architecture + Design
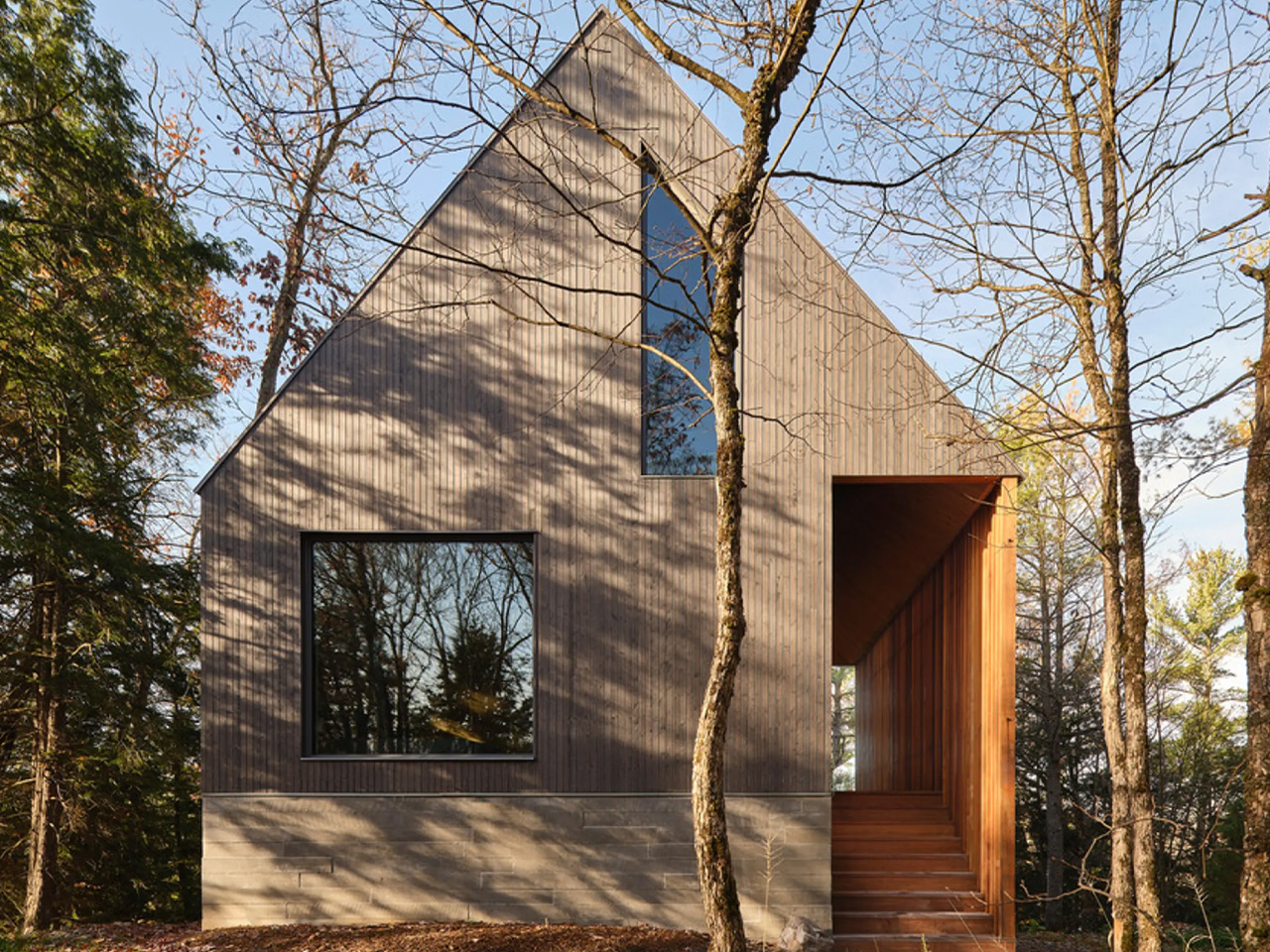
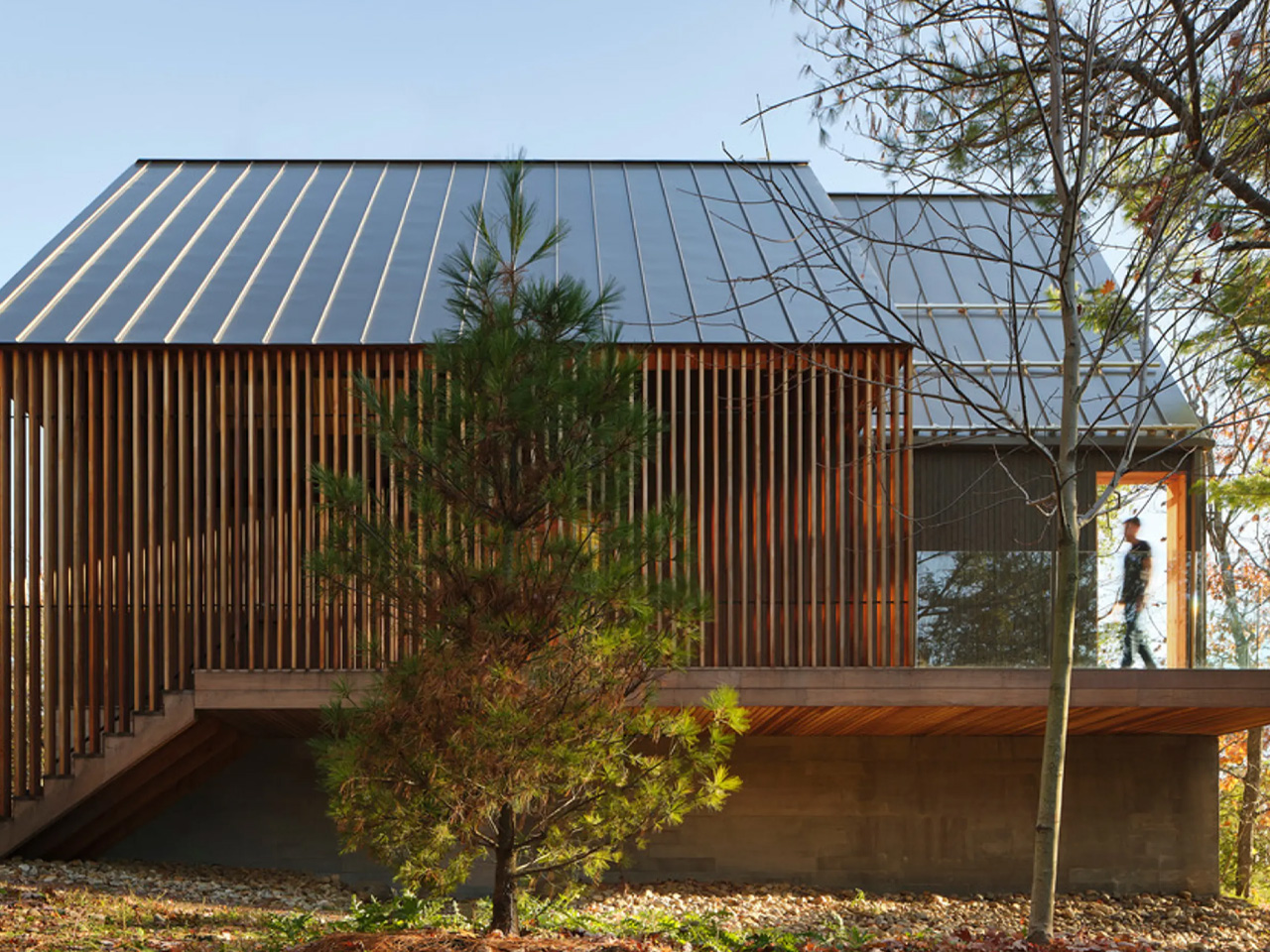
Bunkie occupies around 1000 sq ft (95 sq m), and it is a modern reinterpretation of the typical A-frame cabins. A-frame cabins are quite popular, and Bunkie adds a twist to them with its split roof design and two intersecting gables. The unique architectural element offers space for incorporating panoramic geometric windows which provide beautiful views of the surrounding treetops, and the lake below. The sharp angles and the mesmerizing sloping roof lines allow natural light to steadily stream into the home.
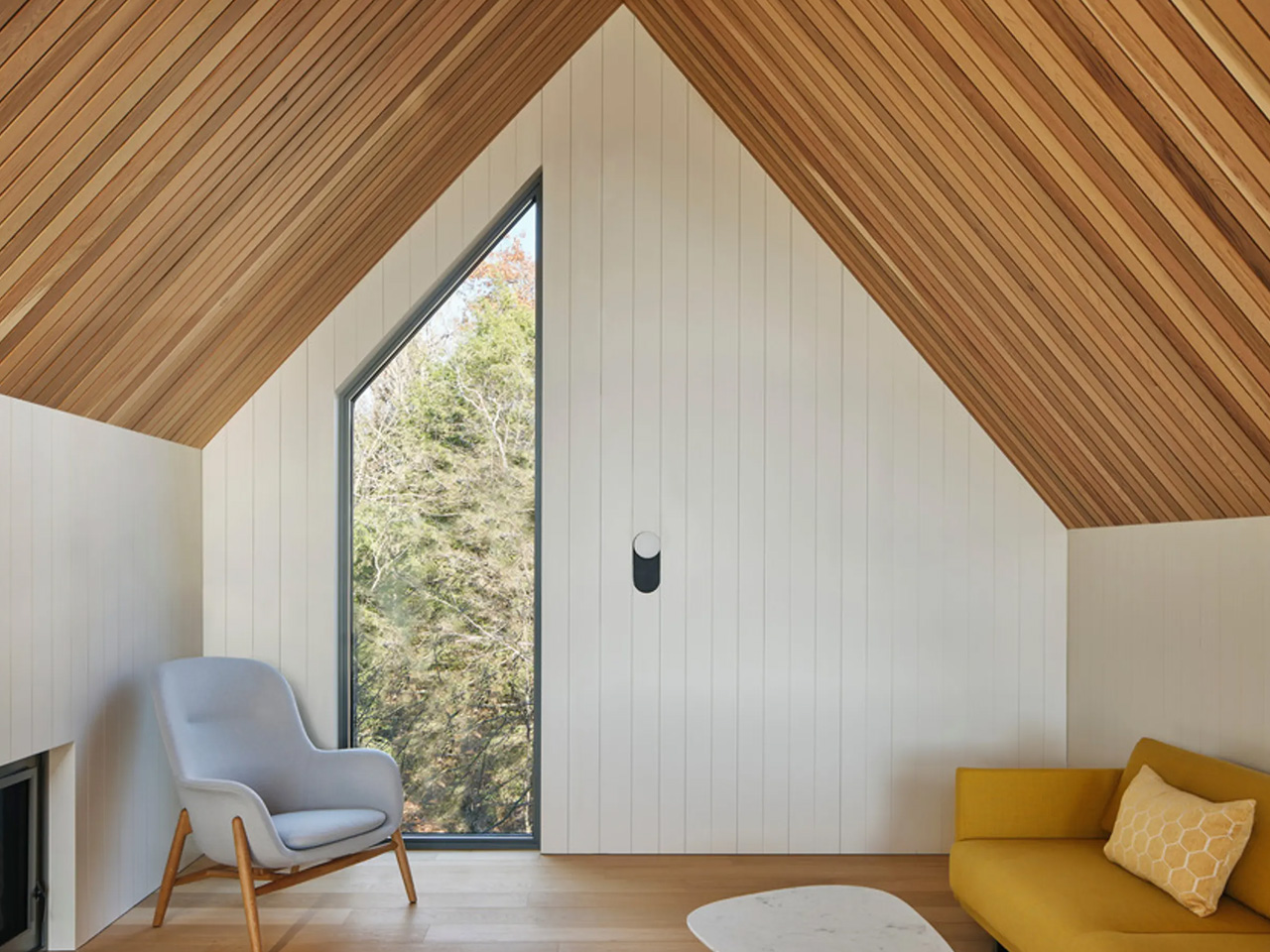
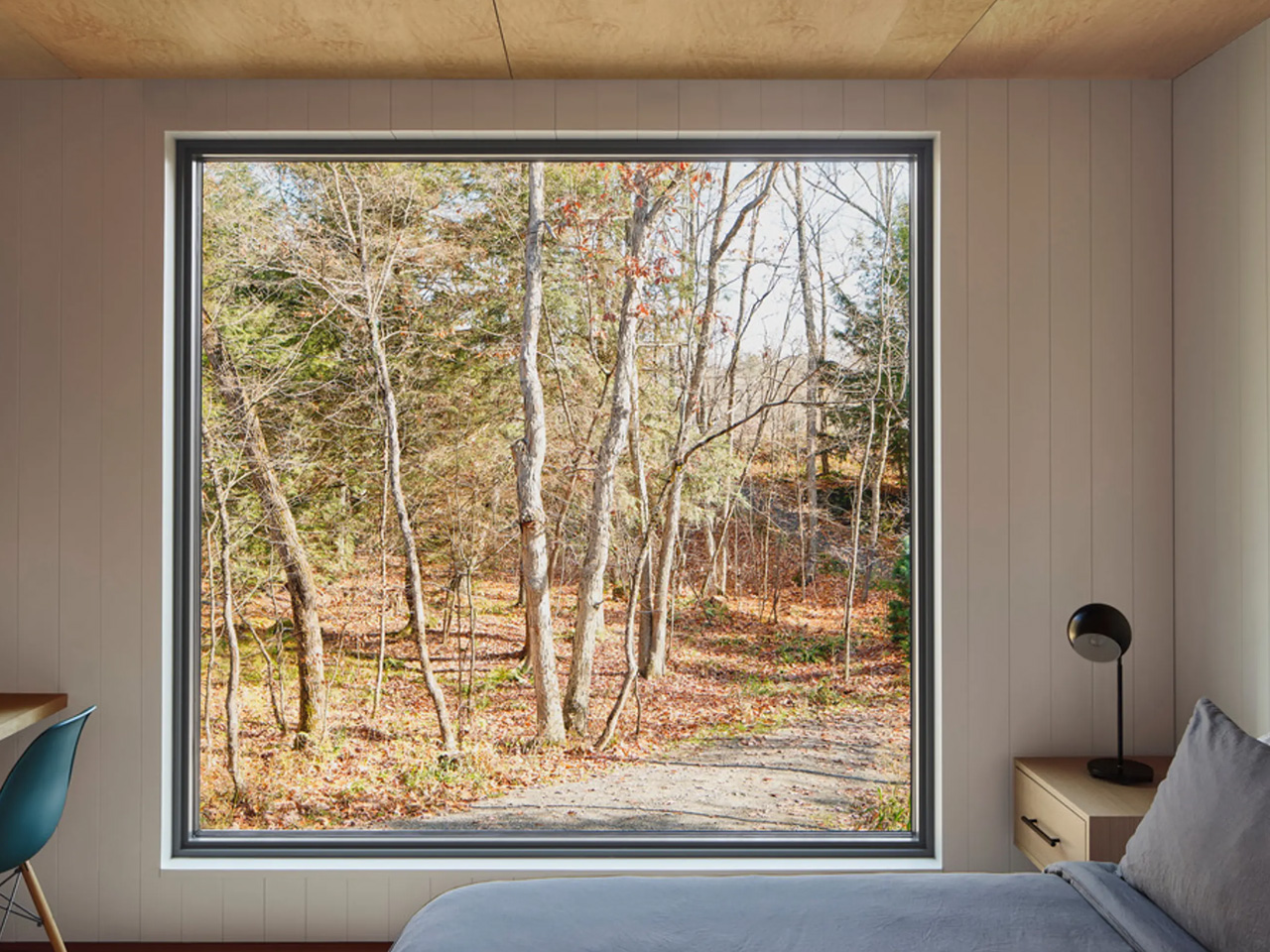
Bunkie is amped with two impressive facades – one is a tall and glazed wall that provides lovely views of the lake, while the other is more solid and faces the forest. This facade provides protection from the elements and some much-needed privacy. You can enter the cabin from the west side, through a walkway covered by a cedar screen, which resembles the tree trunks of the forest. Only FSC-rated wood was used to construct Bunkie on the Hill, and it features an exterior of wood siding and natural cedar soffits. The wooden elements naturally blend with the surrounding forest. The cabin is also equipped with thickened exterior walls, a minimal heating system, and triple-glazed windows which give it an R-value of over 40, and make it quite energy-efficient.
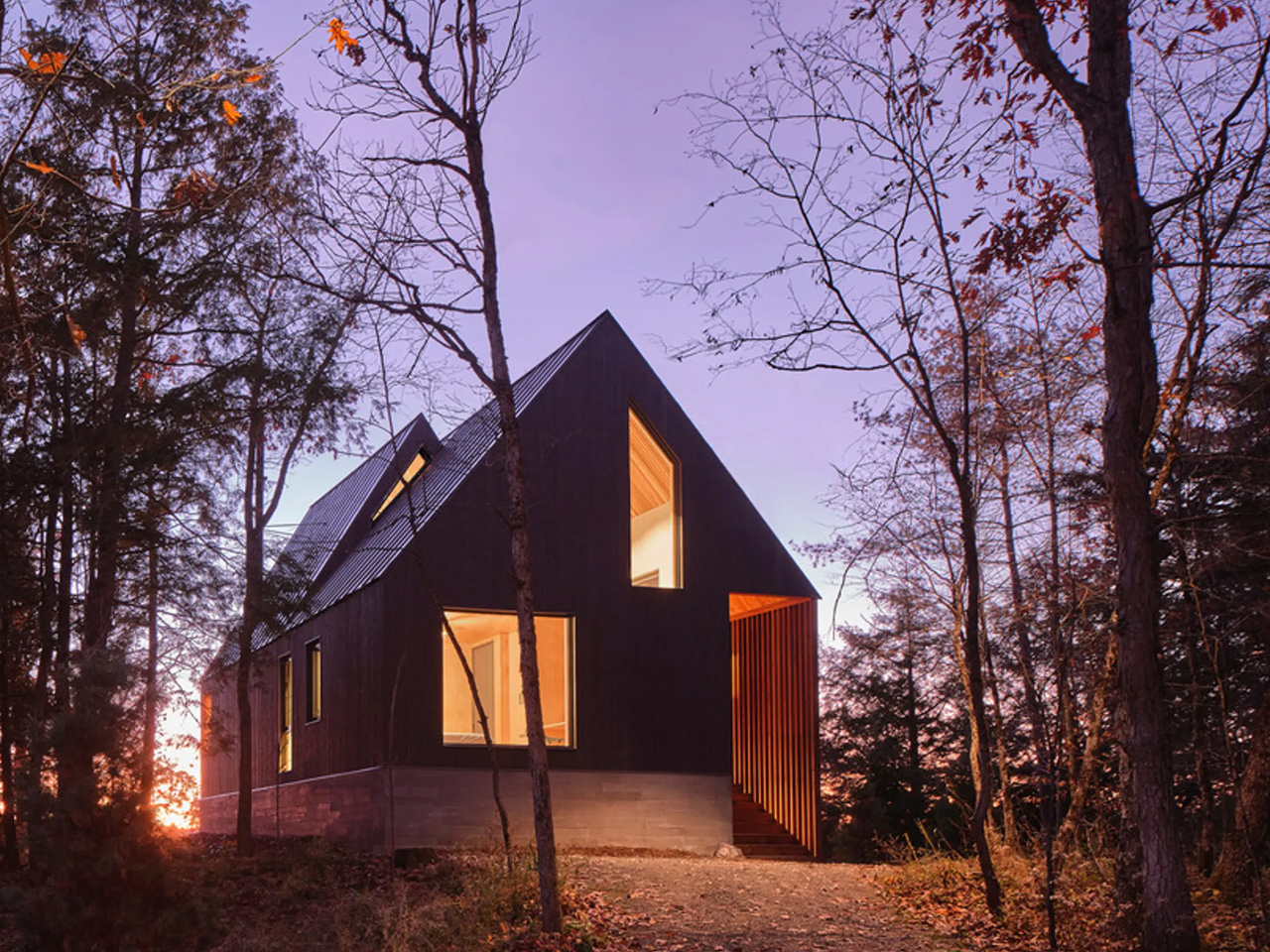
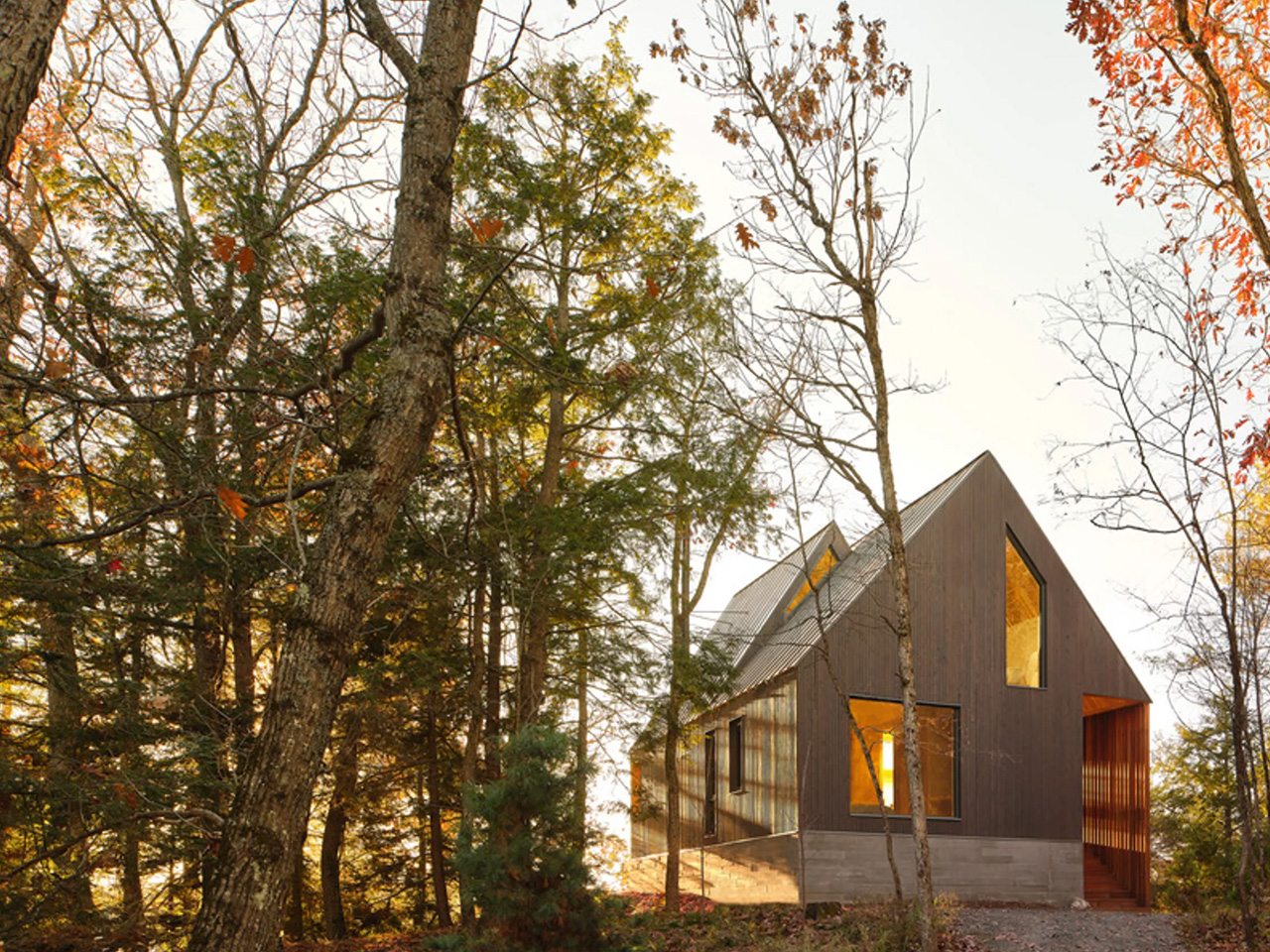
The interior of the cabin is extremely well-planned and carefully designed. It offers maximum functionality with impressive utility of space. Smart storage solutions have been incorporated throughout the house. The ground floor showcases a big open-plan living and dining area, as well as a minimal and subtle kitchen. Double-height framed windows expansively open up to a massive timber outdoor terrace. The primary bedroom is located at the back of the cabin, and it includes windows that offer surreal views of the surrounding forest. The cabin also contains an upper loft, which serves as an additional sleeping area. This space also integrates a built-in desk, so it can be used as a home office too. You can glance at the living room and the lake from this loft room.
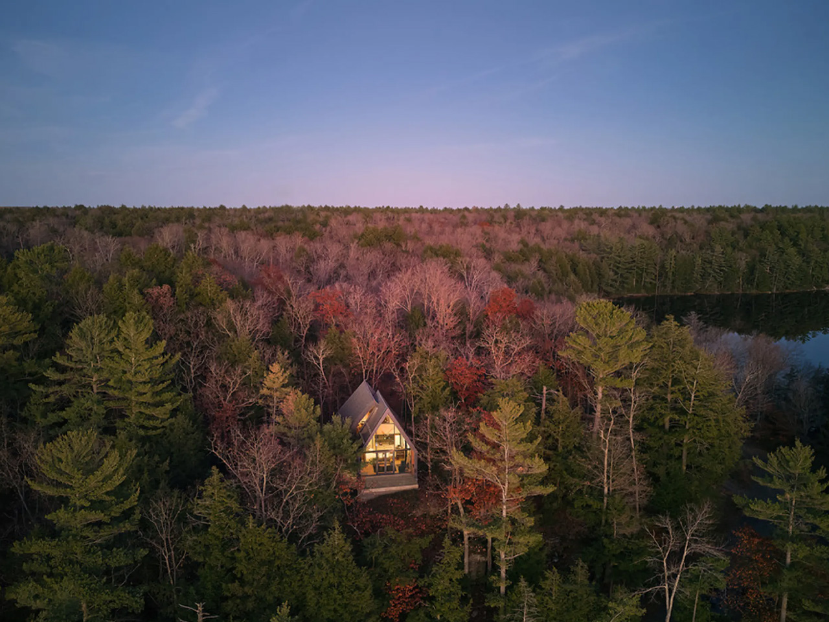
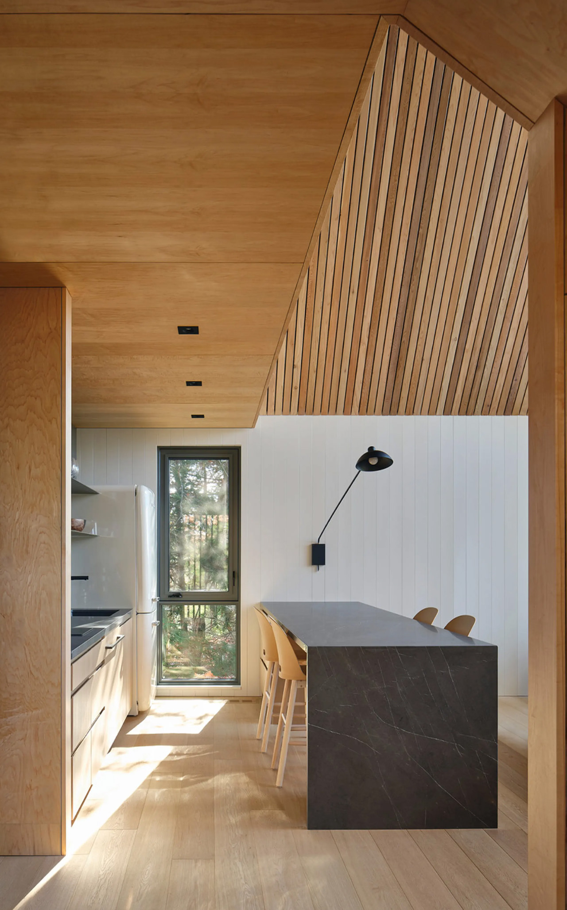
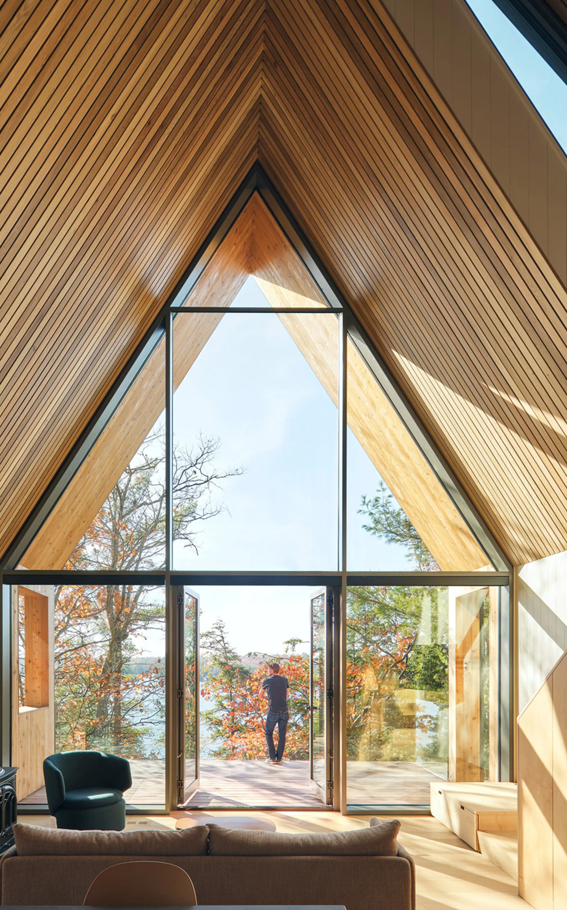
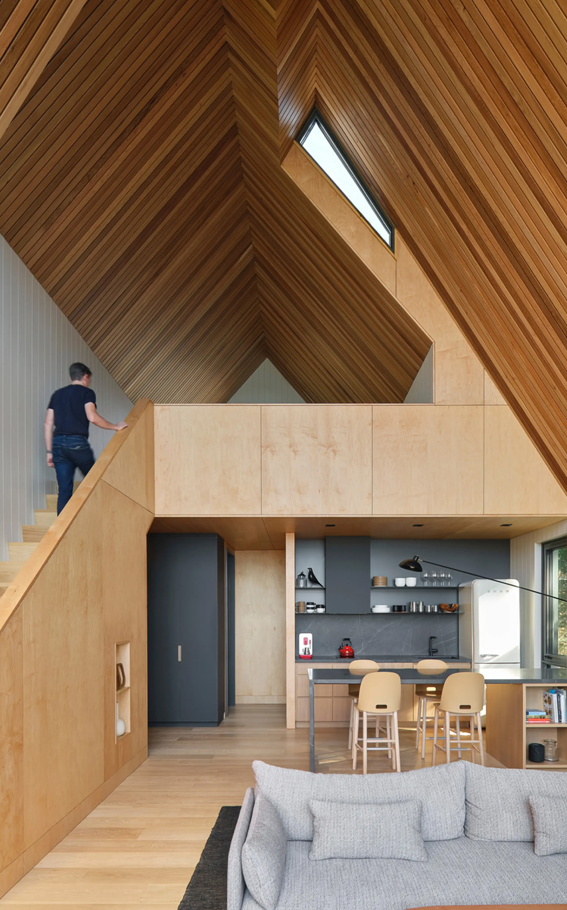
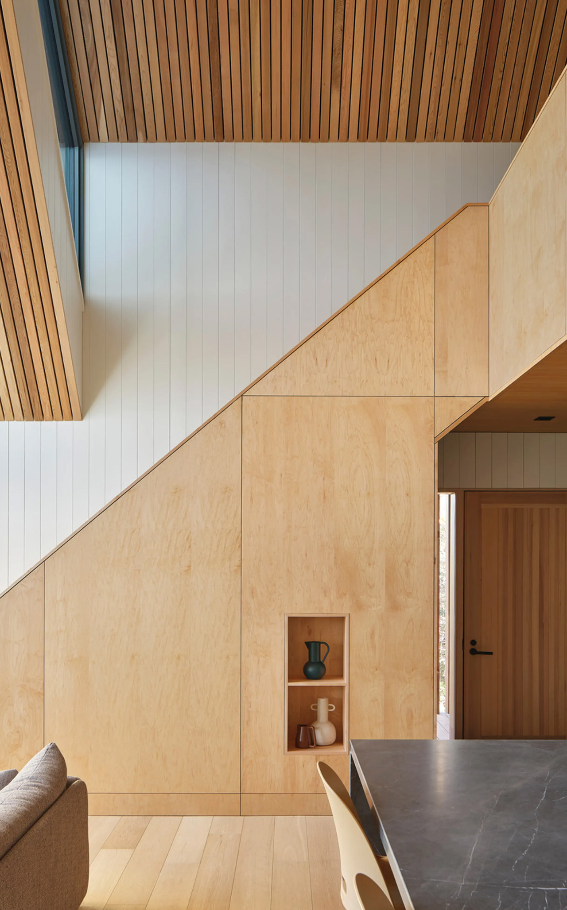
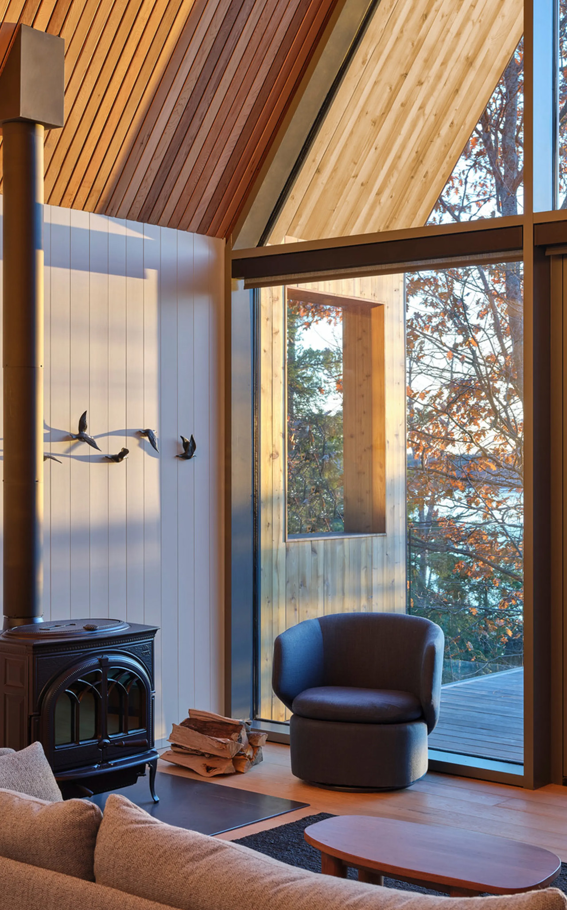
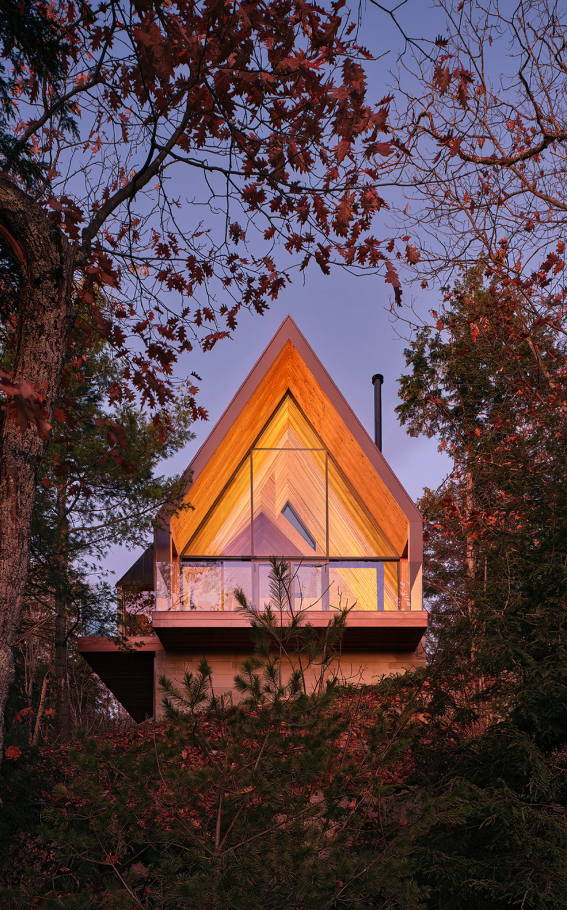
The post Bunkie On A Hill Is A Contemporary Reinterpretation Of A Classic A-Frame Cabin With A Vaulted Roof first appeared on Yanko Design.
