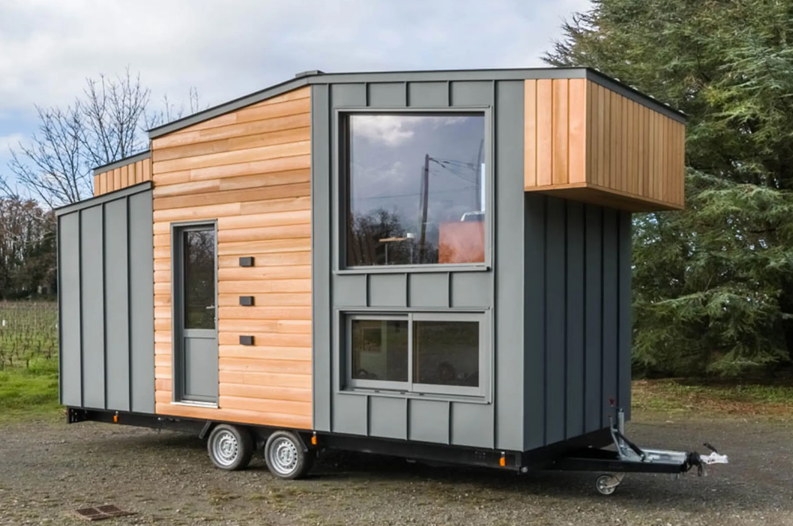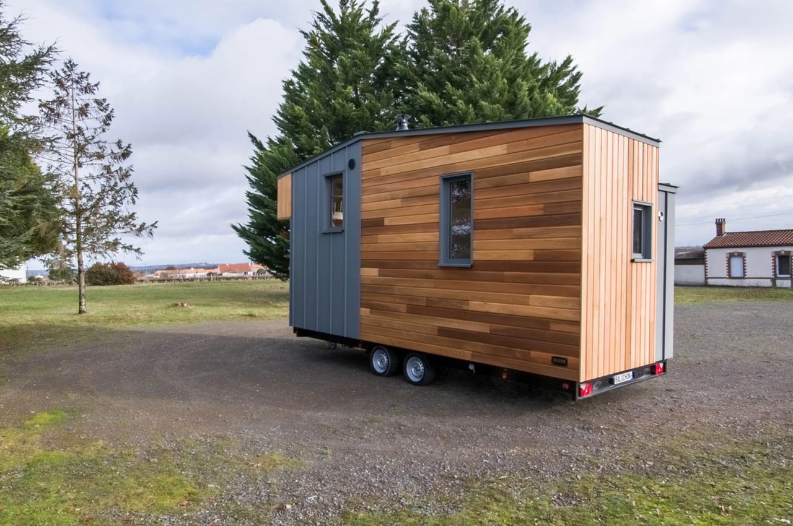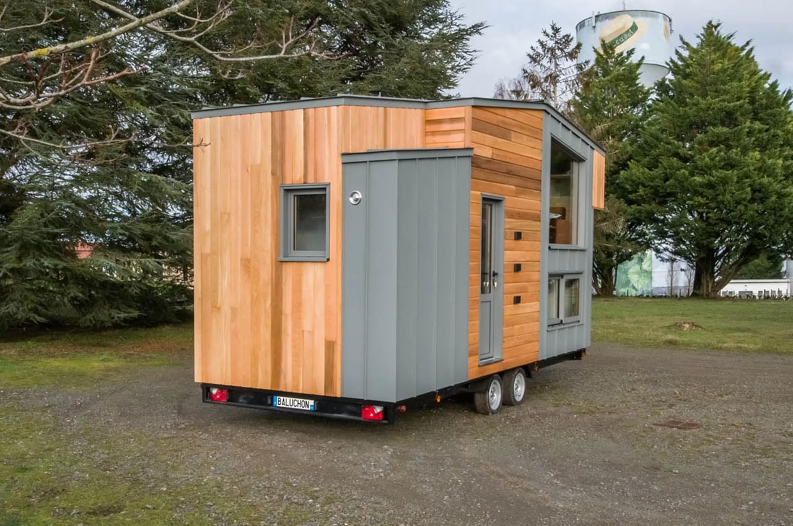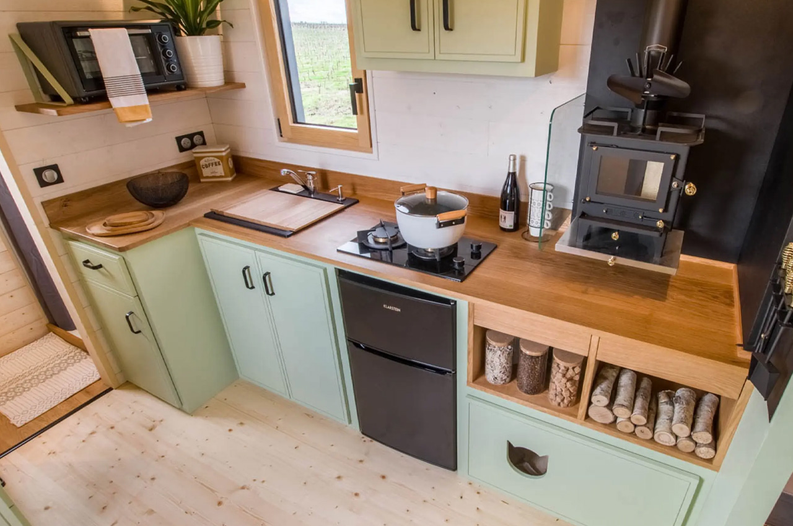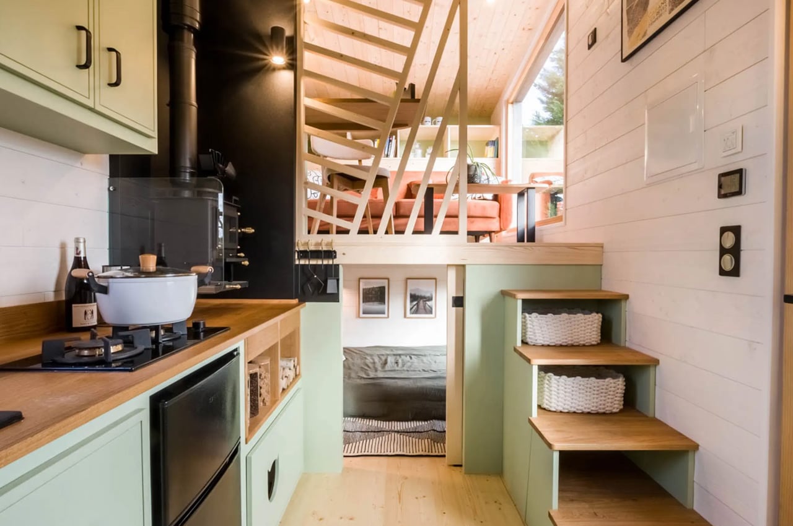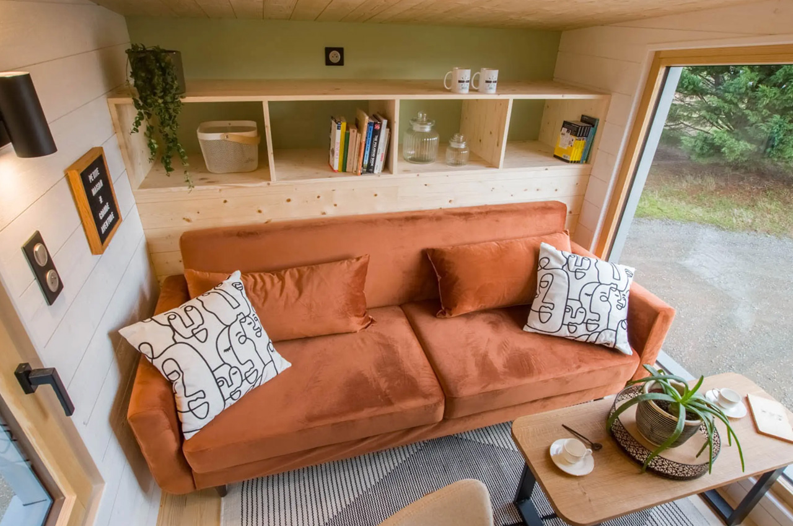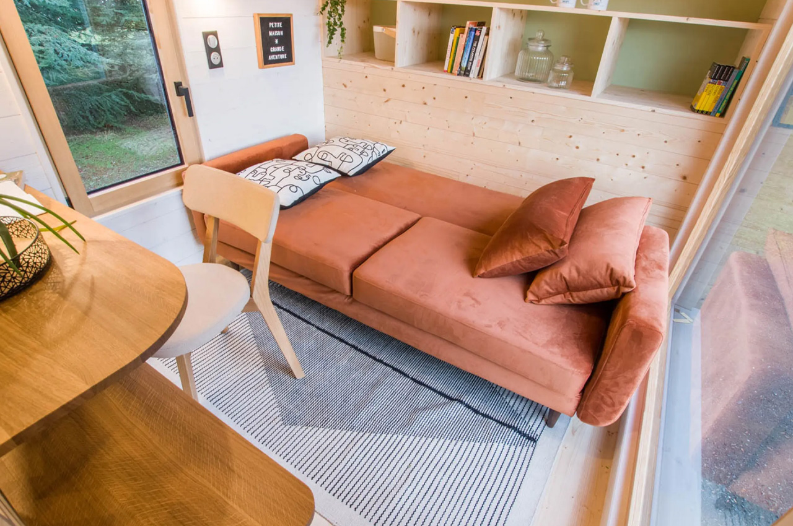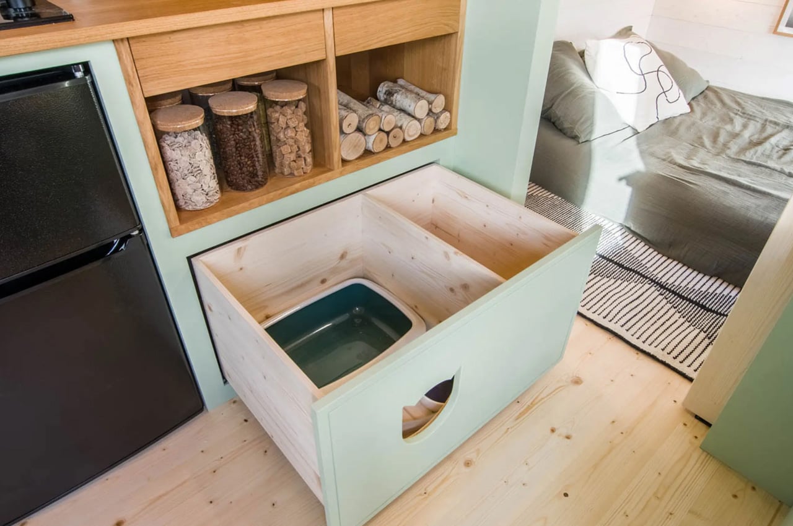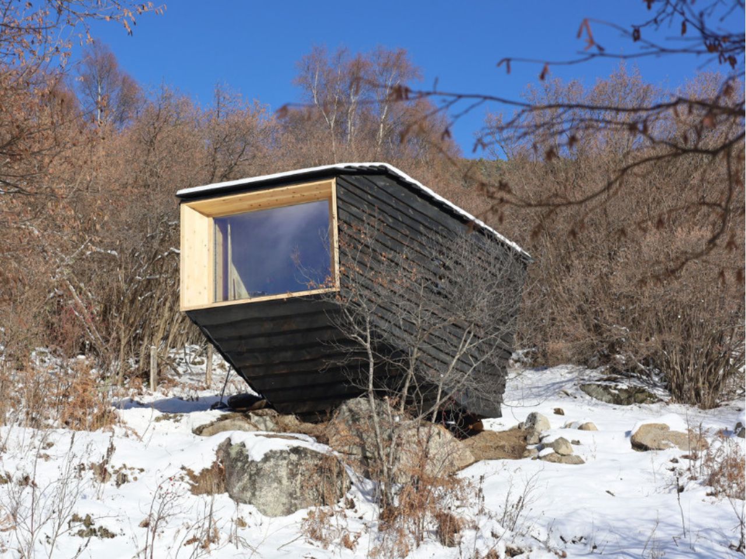
High in the Pyrenees, where forests, rock, and weather dictate their own quiet rules, Forestone Cabin appears less like a building and more like a geological event. At just 20 square meters, this experimental wooden dwelling does not announce itself as architecture in the conventional sense. Instead, it feels as though it has always been there, something solid that rolled down the mountain long before anyone thought to give it a name.
Designed and built by the 2025 cohort of the Master’s in Ecological Architecture and Advanced Construction at IAAC – Institute of Advanced Architecture of Catalonia, Forestone Cabin is part of the Bio for Piri initiative, led by Fundació Catalunya La Pedrera and funded by the Biodiversity Foundation through European Next Generation funds. The project champions regenerative forestry and the intelligent use of local timber sourced from Pyrenean forests in Alinyà, Lleida, an ambition that is embedded into every layer of the cabin.
Designer: IAAC – Institute for Advanced Architecture of Catalonia
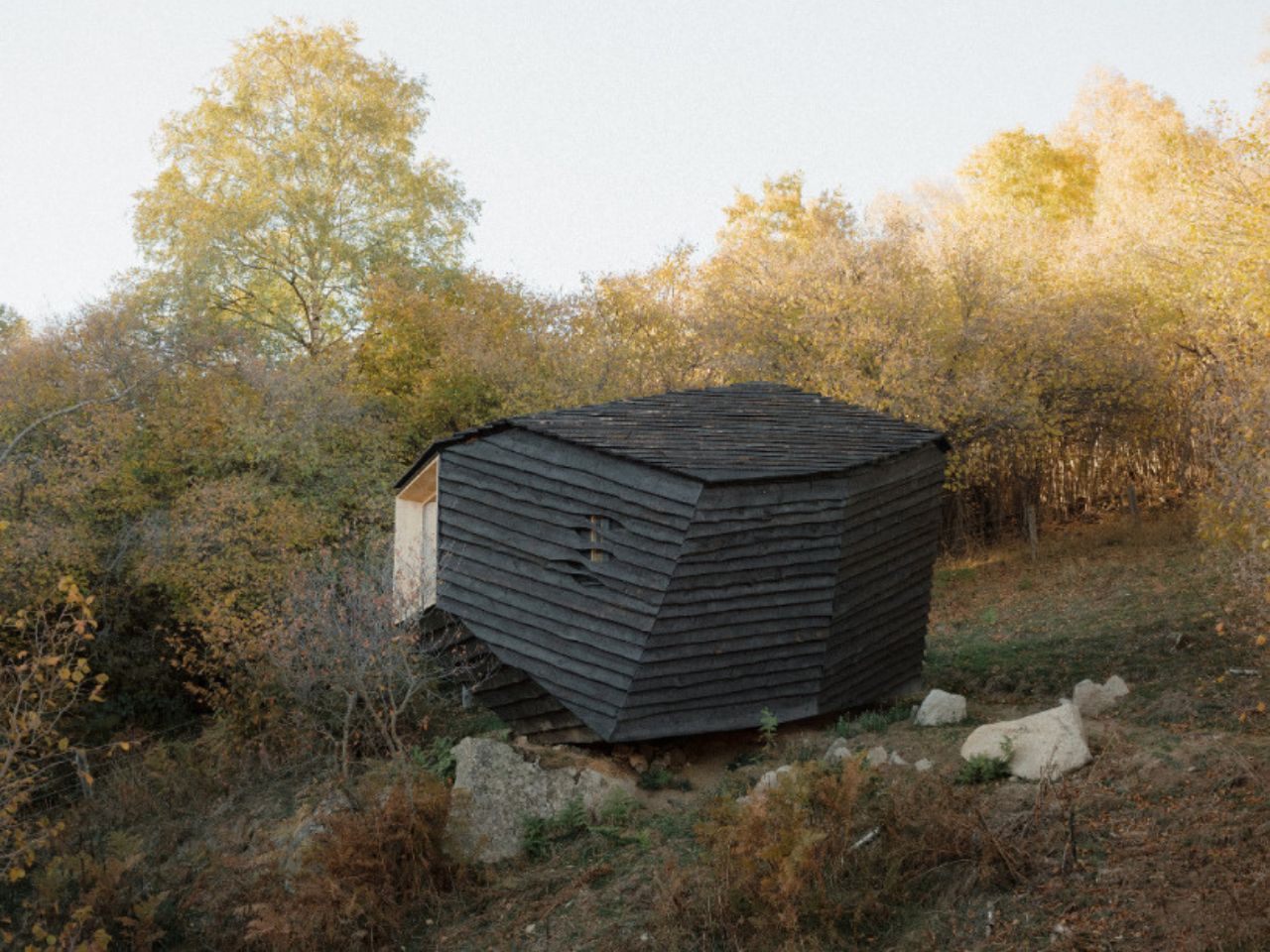
Installed at MónNatura Sort, the cabin occupies a sloping site near an existing mountain hostel. Designed to host two people, it compresses a sleeping area, workspace, and bathroom into a compact yet carefully calibrated interior. Nothing here is excessive. Every surface, angle, and opening earns its place.
Formally, the cabin takes its cues directly from the landscape. Its faceted geometry, composed of inclined walls and a sloping roof, responds to solar exposure, climatic conditions, and internal program, subtly shaping how the interior is experienced. Ceiling heights shift almost imperceptibly to define zones, while precisely positioned openings frame views of the Pyrenean mountains and allow cross ventilation. At night, operable wooden shutters seal the cabin into complete darkness, eliminating light pollution and supporting the site’s astronomical activities. It is a reminder that sometimes the most sustainable gesture is knowing when to disappear.
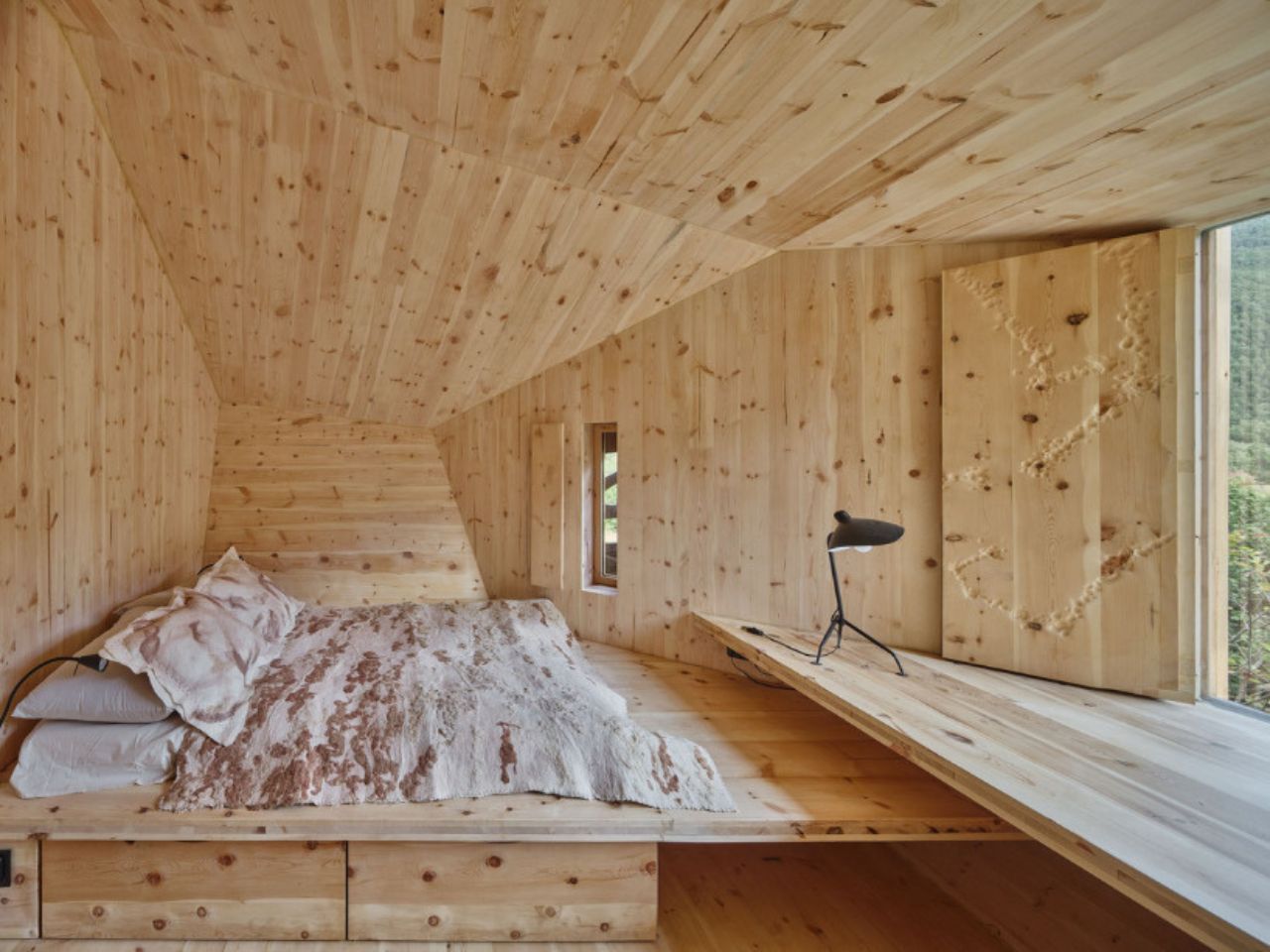
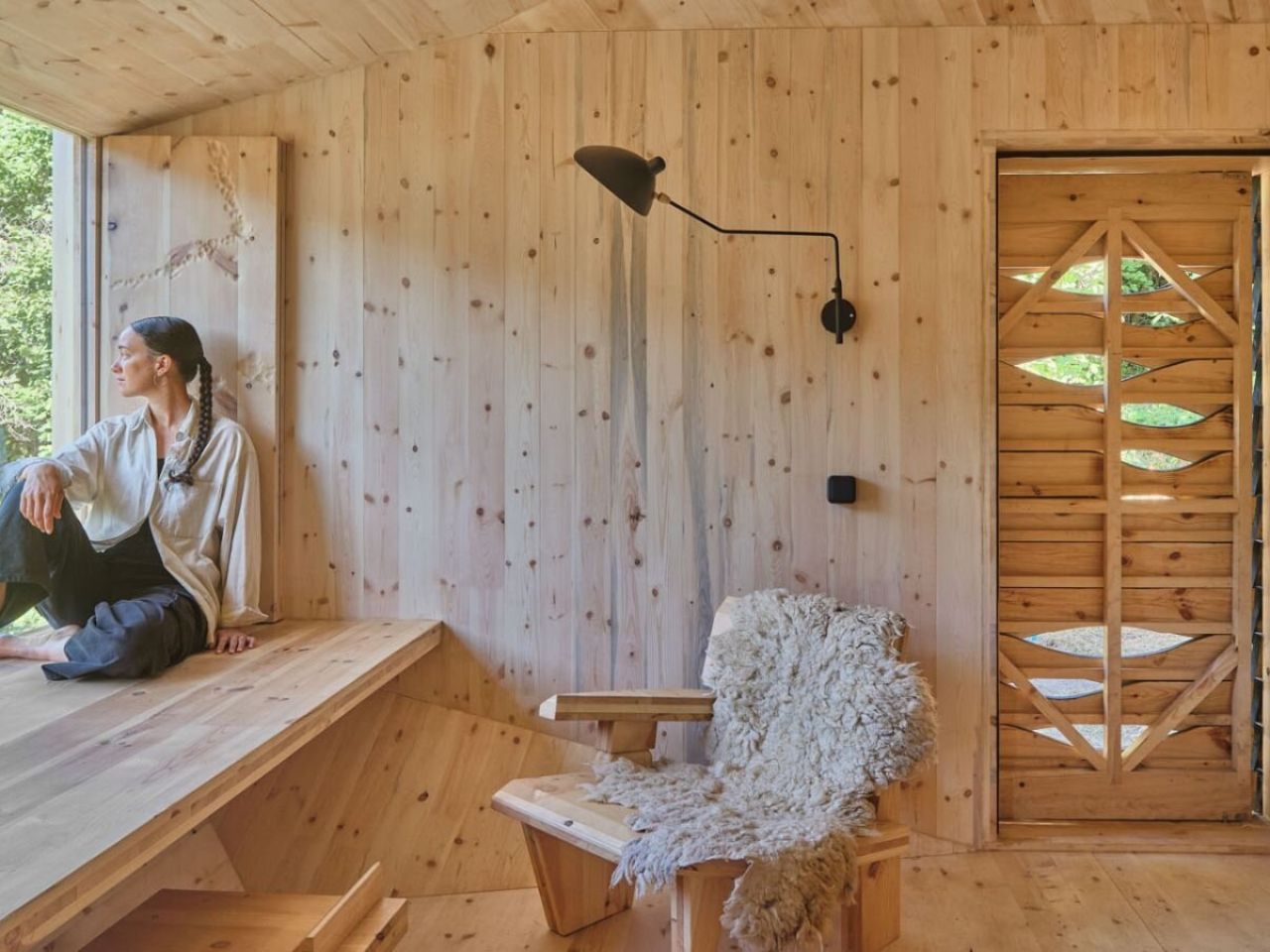
The exterior is clad in pine boards with natural edges, charred using the Japanese Yakisugi, or Shou Sugi Ban, technique. Burned by the students themselves, the wood gains resistance to insects, water, mold, and fire, while also carrying symbolic weight. Fire is a constant presence in Pyrenean forest management, and even the name Pyrenees traces back to pyros, the Greek word for fire. Here, charring becomes both protection and narrative.
Inside, Forestone transforms into a fully integrated wooden environment. Custom-designed CLT elements form not only the structure but also the furniture, including beds, seating, storage, and the washbasin counter. All components were fabricated by students at Valldaura Labs. Architecture, structure, and furniture collapse into a single material system, reinforcing a hands-on approach where making is inseparable from thinking.
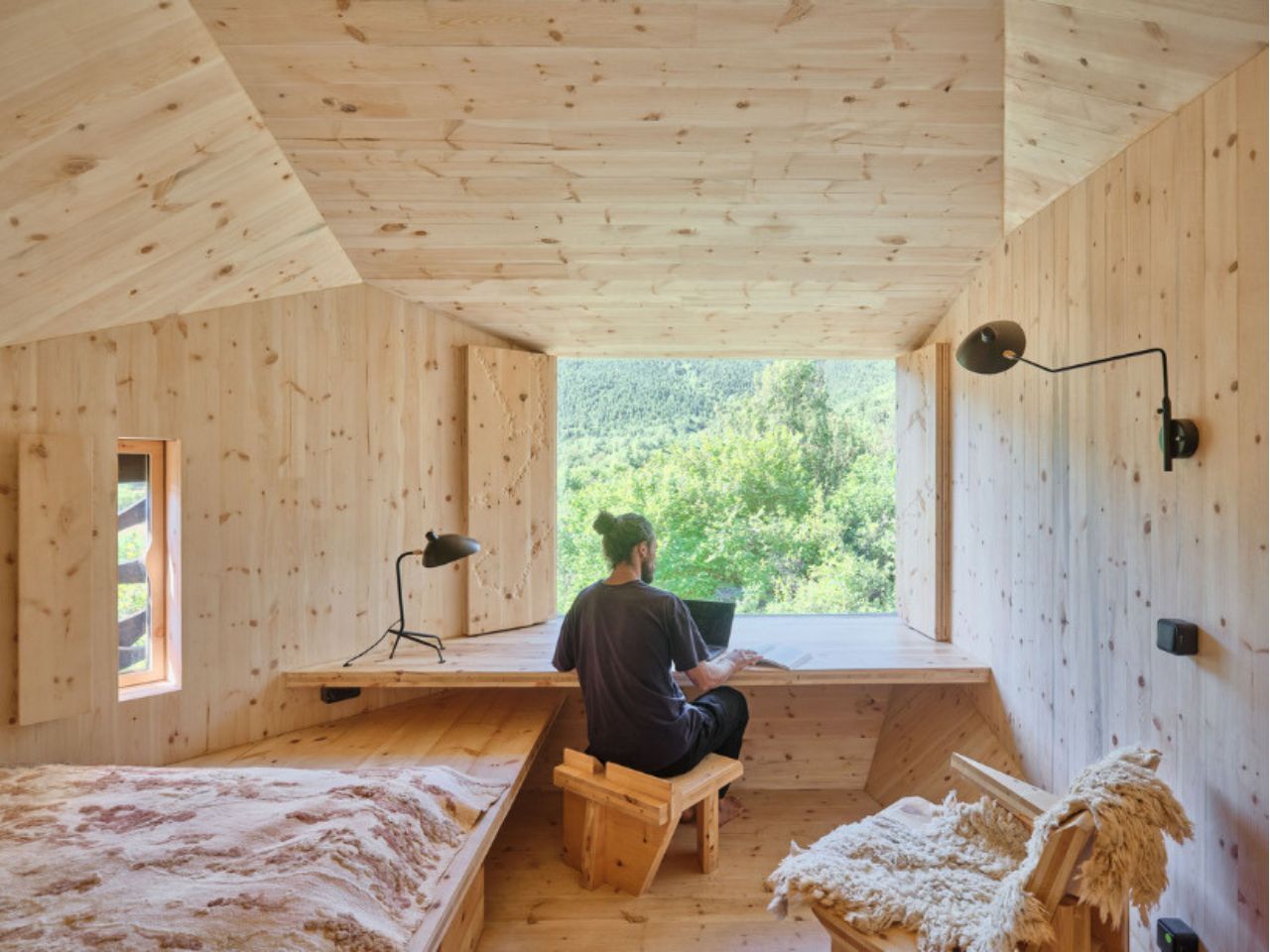
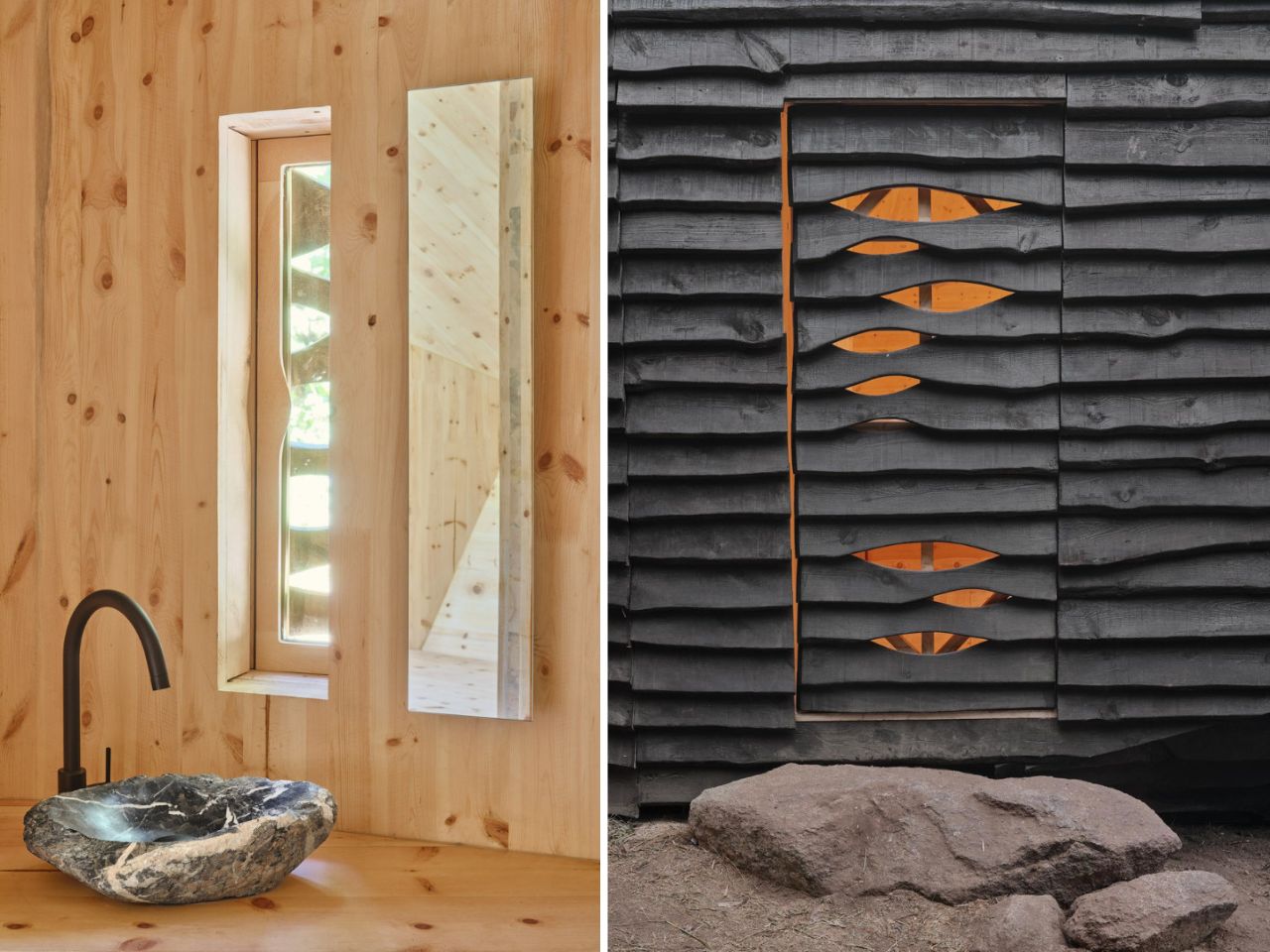
The material story does not end with timber. During a wool festival in the nearby town of Sort, students collaborated with local farmers to collect sheep’s wool, later transformed into felt with the support of Dutch artist Rian van Dijk. The resulting blankets, rugs, and pillowcases introduce softness and warmth while grounding the project in local agricultural cycles. A stone sourced from the surrounding landscape was hand-carved into a washbasin, turning a found object into a daily ritual.
From the outset, Forestone Cabin was designed as a prototype. Its modular CLT system, dry assembly methods, and reliance on local materials allow it to be adapted, replicated, or dismantled with minimal impact. More than a cabin, it proposes a model for inhabiting forest landscapes responsibly, one that aligns education, craftsmanship, and ecological stewardship.
Opening to guests in January 2026 at MónNatura Pirineu, Forestone Cabin offers visitors more than shelter. It offers a way of thinking about forests not as resources to extract from, but as systems to participate in, carefully, thoughtfully, and with respect.
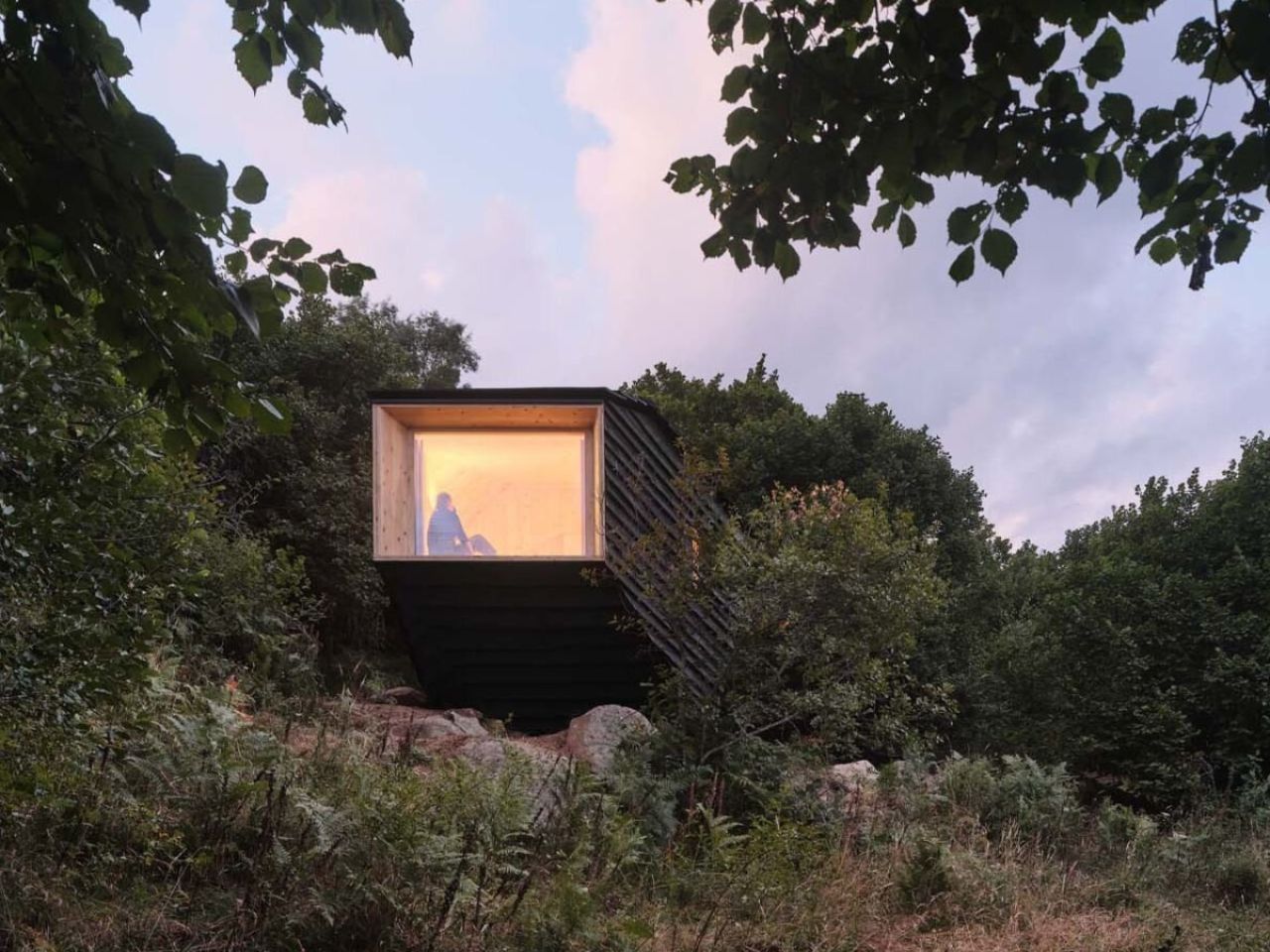
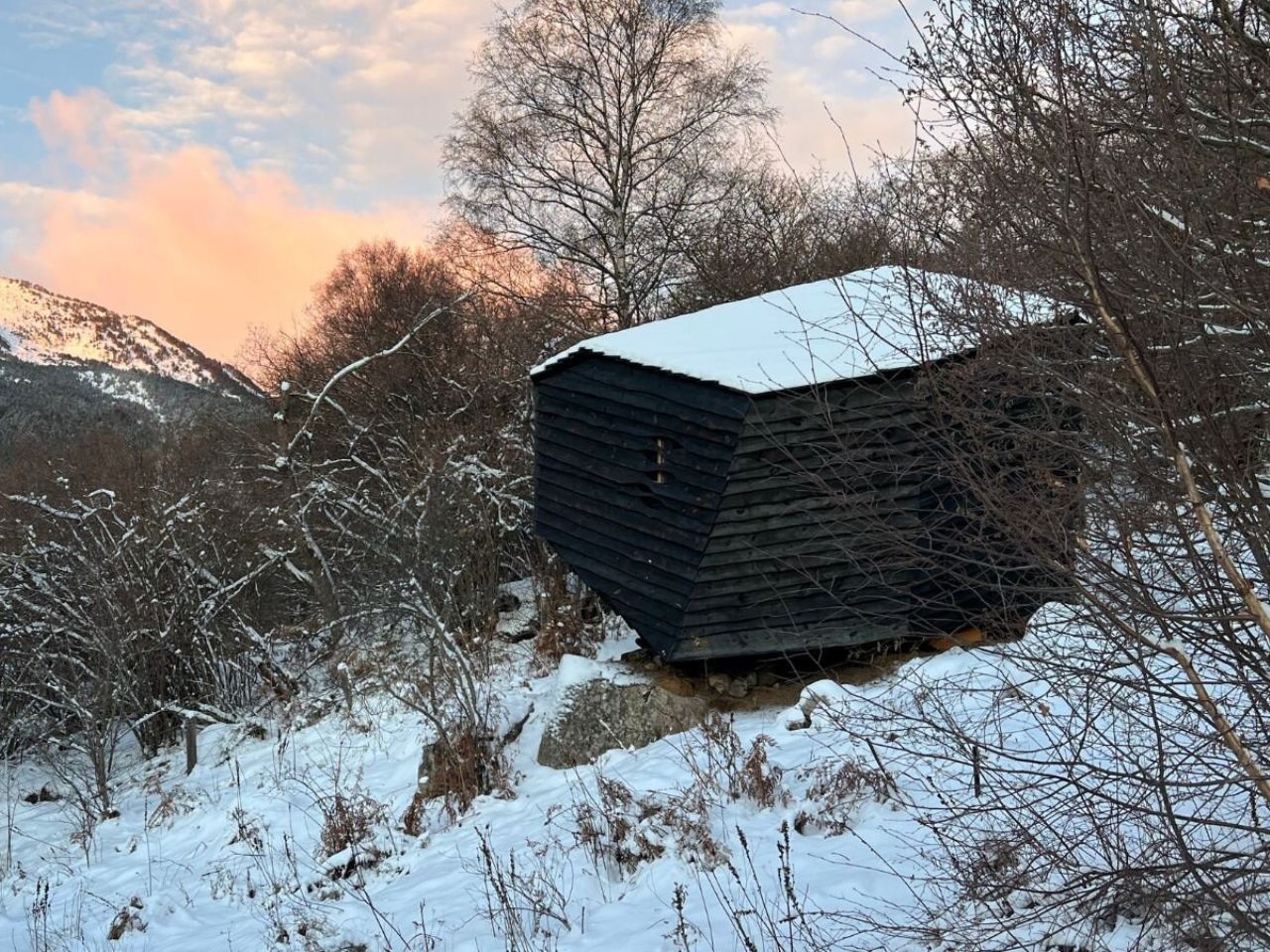
The post A 20-Square-Meter Boulder-Shaped Cabin That Blends Right Into The Pyrenees first appeared on Yanko Design.
