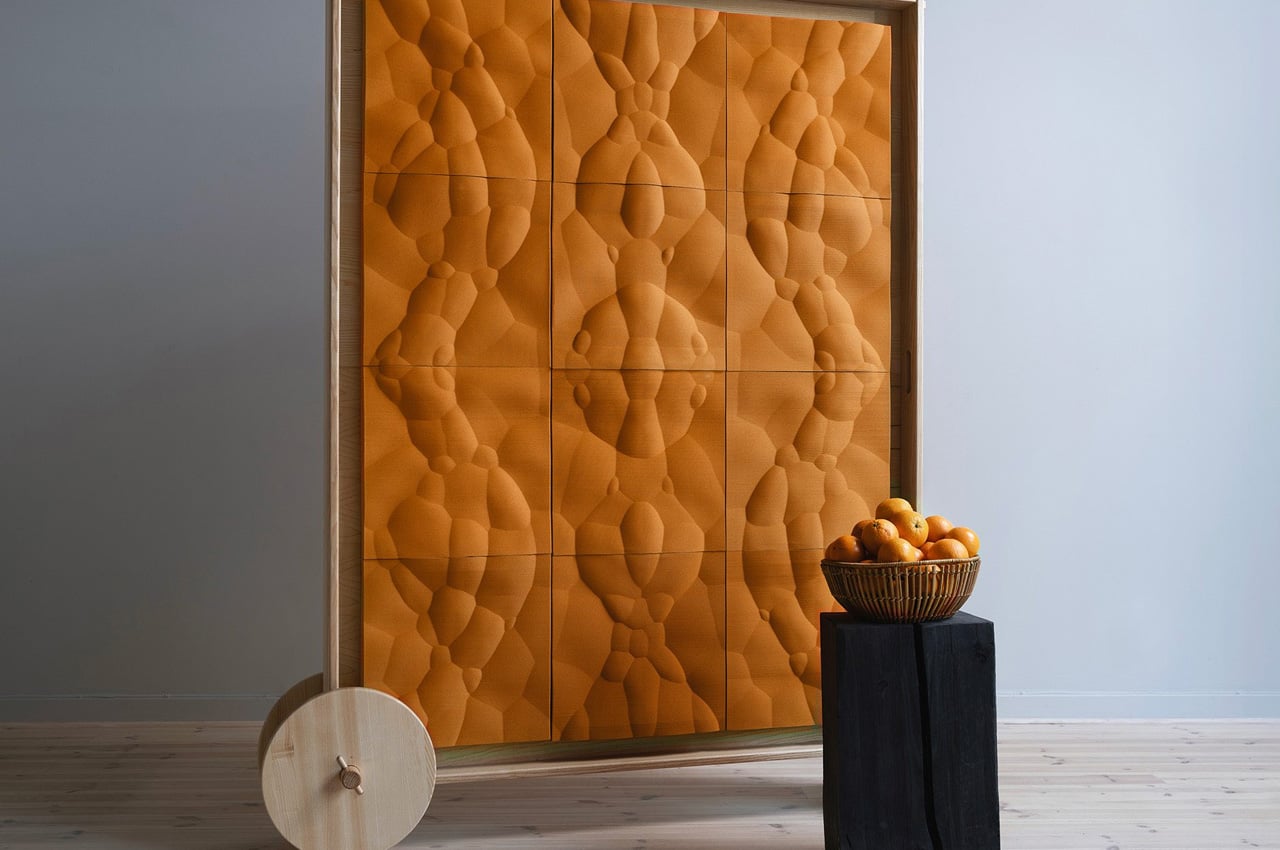
Good acoustics is important in any design, and it is important to plan for this right from the start of a project, from designing to building it. Note that if a building is designed well with good acoustic design, it can make people feel better mentally and physically. This is because, loud noises can make people stressed, and anxious, and raise their blood pressure, leading to health problems.
Designer: Interesting Times Gang and OBOS
What is the importance of sound insulation?
According to studies, noise pollution presents a significant risk to people’s health, especially for those living and working in urban settings. While controlling noise at its origin isn’t always feasible, effective soundproofing of buildings can provide a valuable solution. Installing soundproofing materials in the roof or building exterior can greatly reduce external noise from sources like traffic or airplanes. Within buildings, insulation can improve privacy and mitigate disturbance from neighboring properties, such as music or footsteps from upstairs apartments. This is particularly advantageous when applied to partitions between different spaces in residential or office buildings. Utilizing sound insulation boards can help minimize noise intrusion in both living and working environments.
What are the various forms of sound propagation?
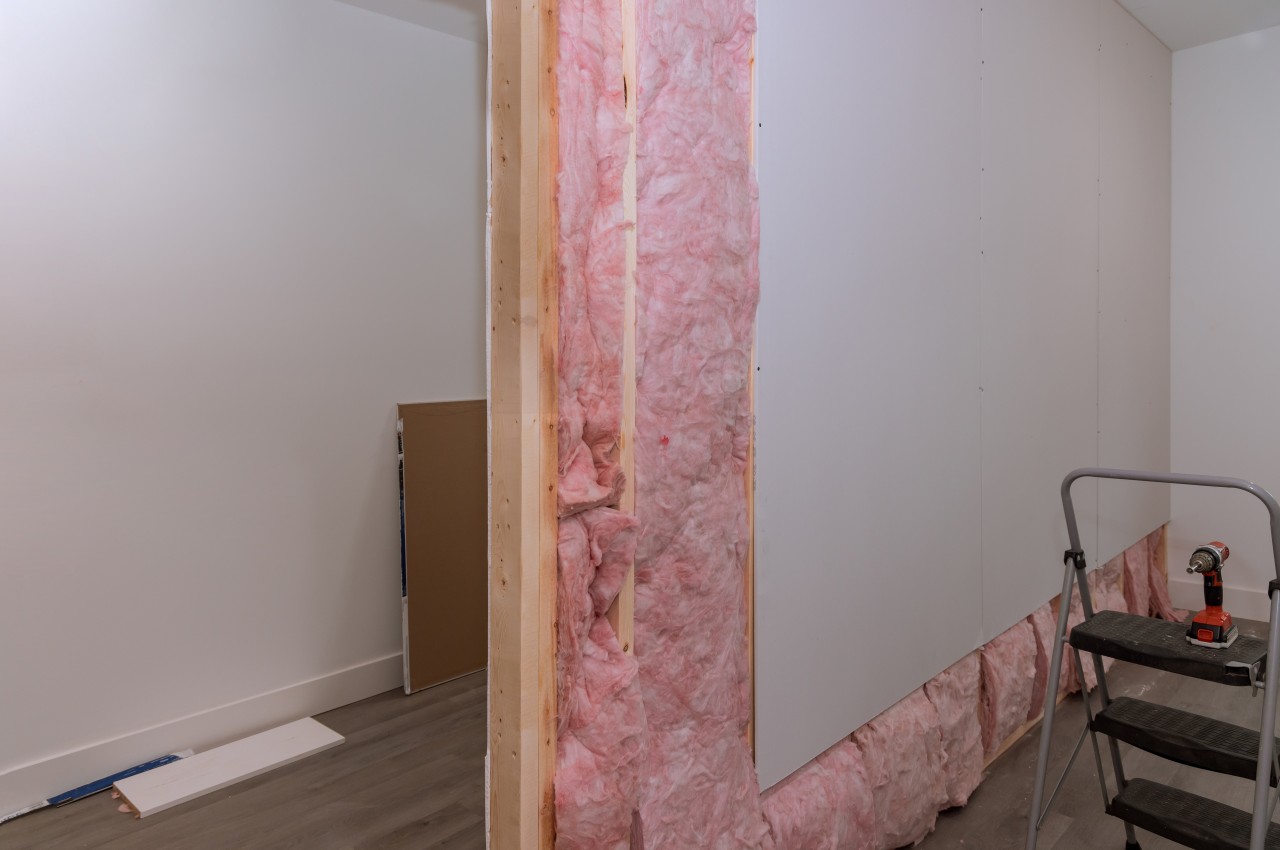
Image courtesy of: photovs
Building acoustics studies how sound travels through walls, ceilings, and roofs, with insulation needs determined by factors such as area size and the types of sound transmission, whether direct or through walls.
• Direct sound transmission involves sound passing directly through a wall, ceiling, or floor.
• Flanking noise is the noise that reaches a room through an indirect path. For example, it could be noise from a neighboring apartment reaching your bedroom through a route other than through the shared wall, or noise from a hallway reaching your office through a route other than through the door.
• Other forms of sound transmission include leakage through inadequately sealed doors and windows, brickwork, and uninsulated pipelines.
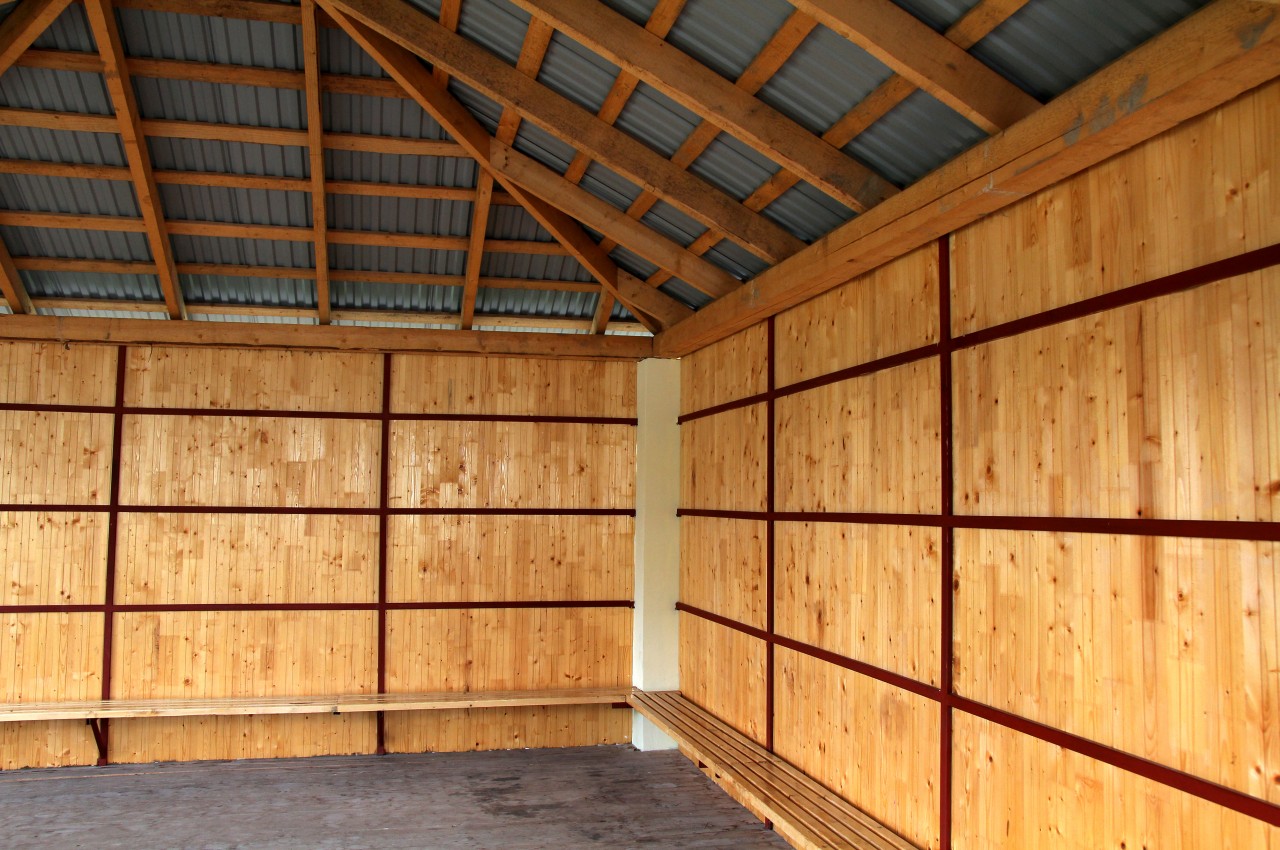
Image courtesy of: bilanol
What are the best materials for acoustic insulation?
Discover the top materials that are suitable for acoustic insulation.
Acoustic Panels and Treatments
Soundproofing involves the use of acoustic panels and treatments to absorb and minimize sound waves, reducing resonance and unwanted noise. It’s crucial in places like recording studios, theaters, and restaurants. Different styles, like foam panels and diffusers, cater to various acoustic needs.
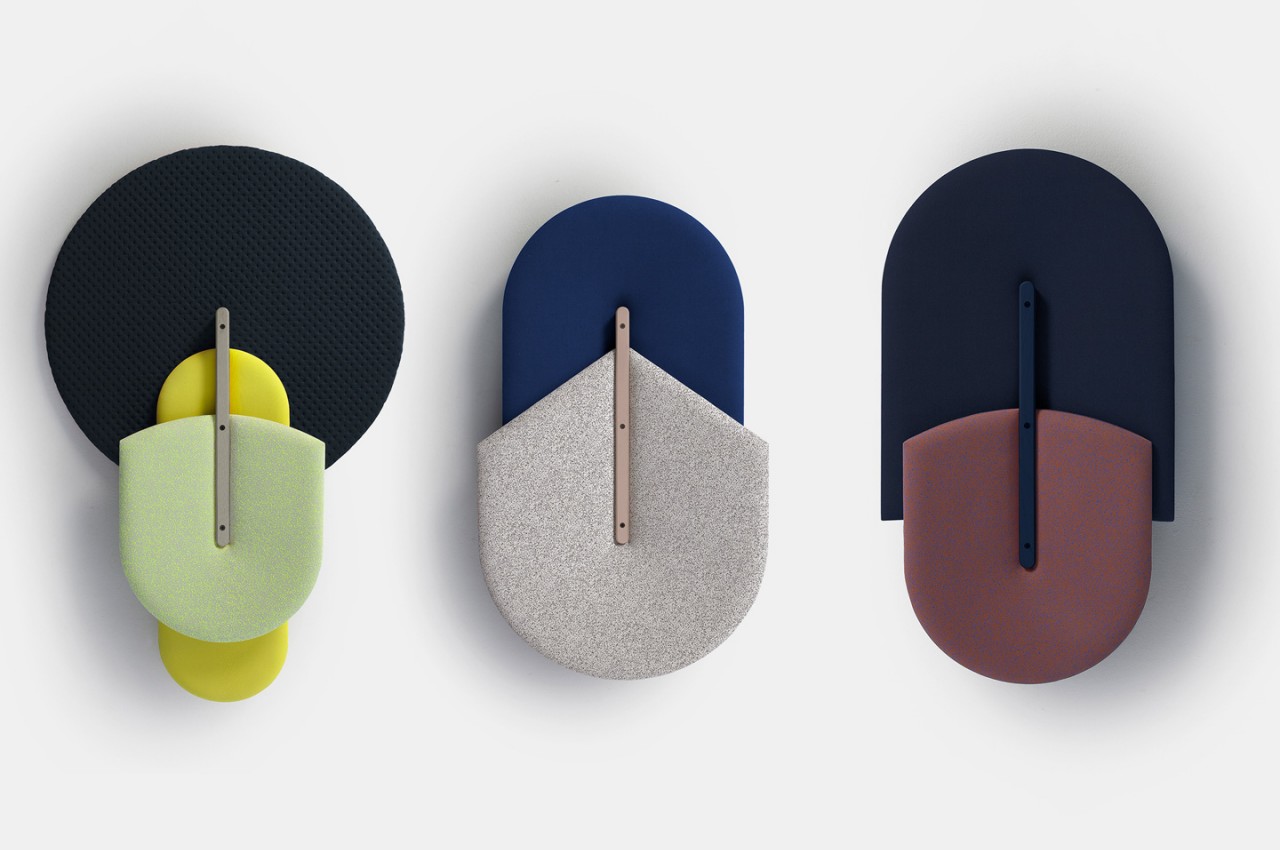
Designers: Alberto Sánchez & Mut Design Studio
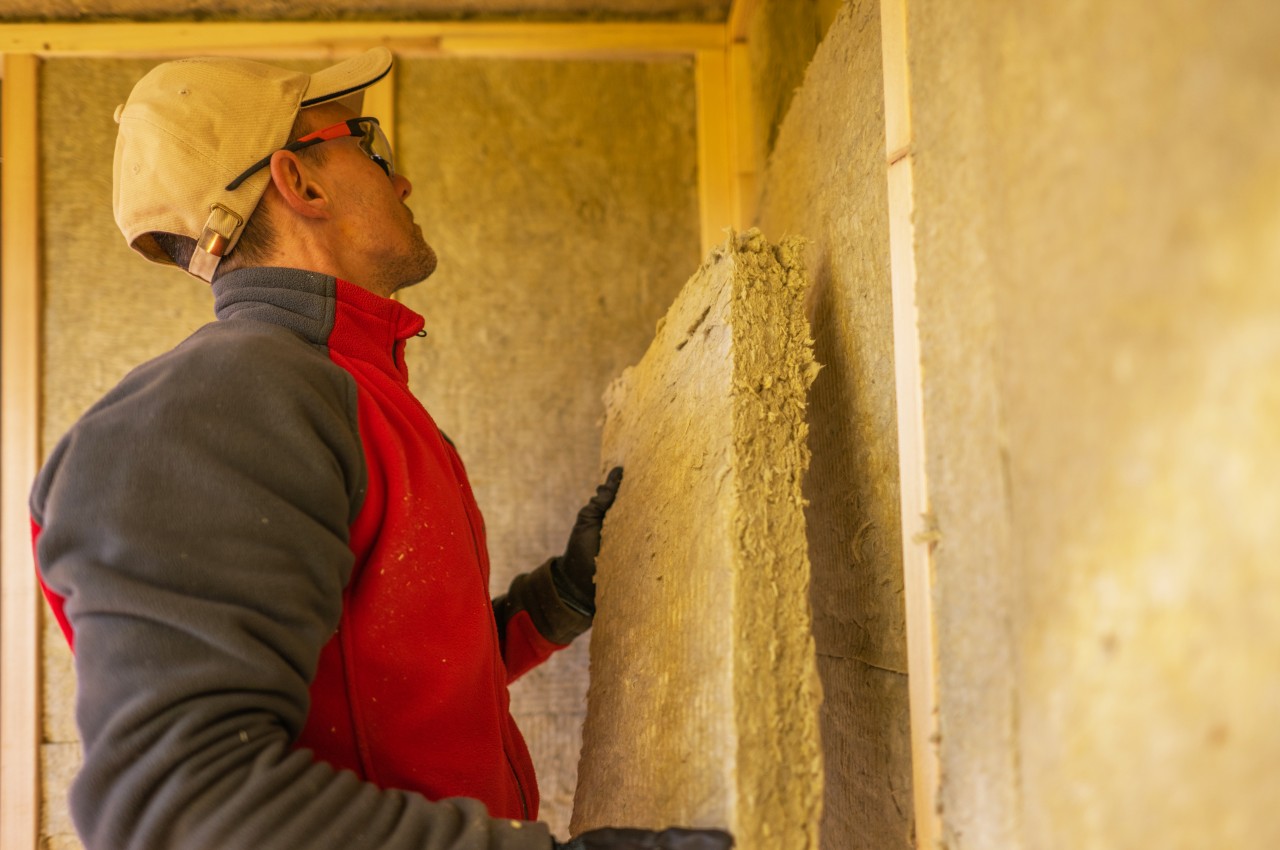
Image courtesy of: duallogic
Alberto Sánchez and Mut Design Studio innovate with Beetle Acoustic Panels, drawing from the insect world for design inspiration. These panels, shaped like beetle exoskeletons, offer a range of colors and sizes, transforming utilitarian sound absorption into artistic accents. Despite lacking spines like beetles, a central spine connects the panels, emphasizing symmetry. This experiment showcases creativity’s boundless nature and encourages finding inspiration in unexpected places, sparking joy with quirky shapes and vibrant colors.
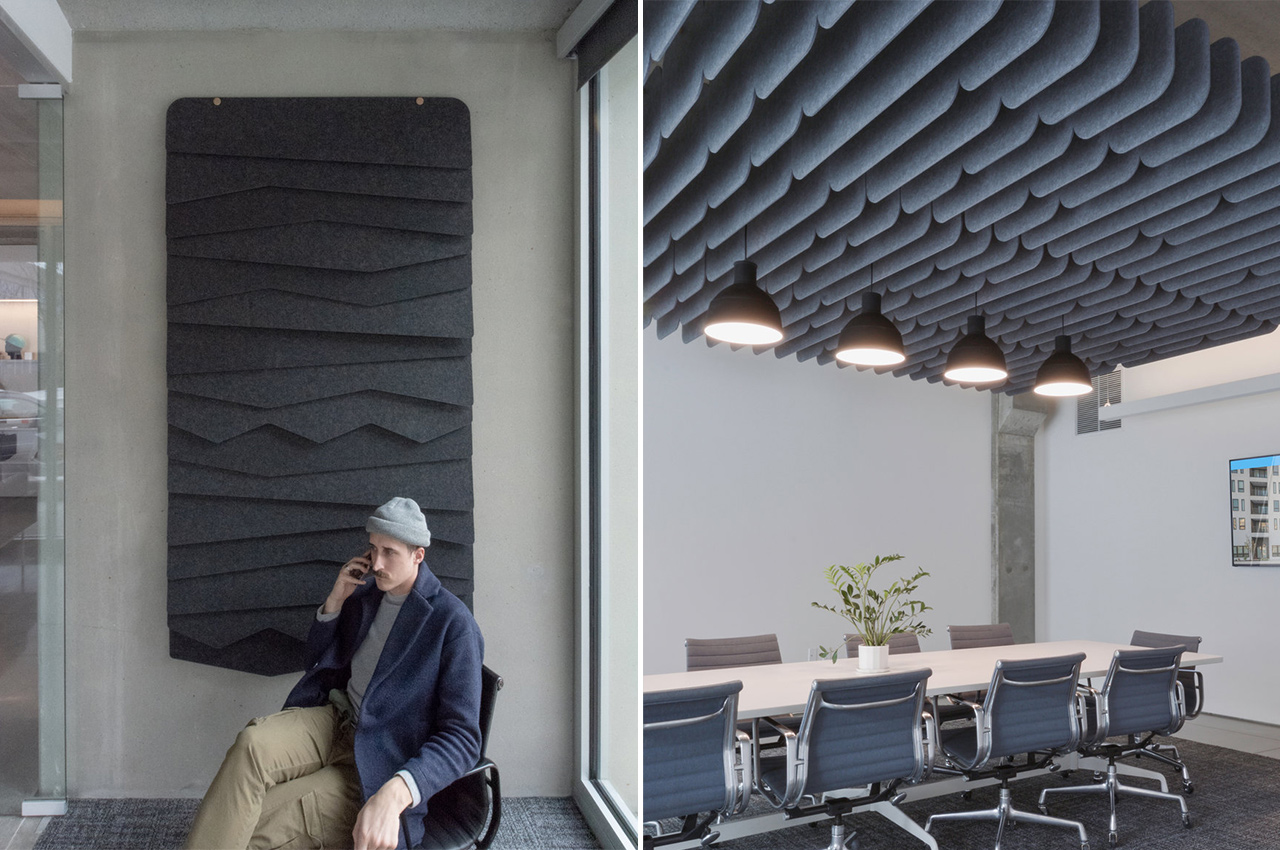
Designer: KEM Studio for Loftwall
Working from home has introduced a whole new routine, but one annoyance is listening to my husband’s constant office meetings. The noise is distracting, even with closed doors. Tempo offers a solution—a modular wall and ceiling baffle system that doubles as art. With 12 customizable modules, it absorbs sound and adds visual flair to any room. Easy to install with a CNC dowel system and cork plugs, Tempo’s various colors and patterns allow for endless combinations. It’s like acoustic eye candy, perfect for home offices, conference rooms, or bedrooms, transforming spaces both visually and acoustically with the ease of IKEA’s modularity and the trendy Japandi aesthetic.
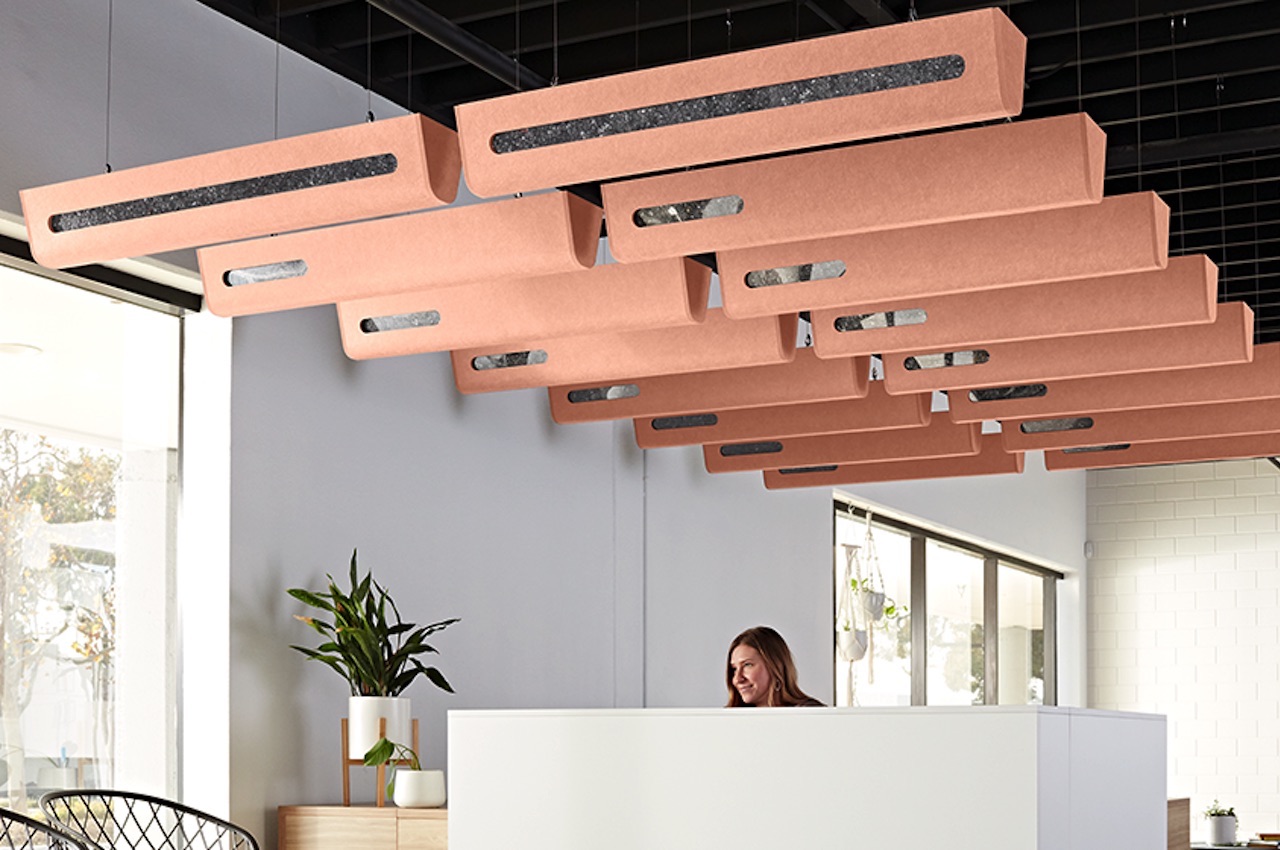
Echo panels are gaining significance in room acoustics, now integral to interior design. Kirei introduces its sustainable Kirei Air Baffle, drawing inspiration from Nike Air Max, to enhance sound in high-ceiling spaces. Utilizing recycled PET EchoPanel material filled with Nike Grind fluff, these baffles come in various models and sizes, improving acoustic performance and adding aesthetic value. With customization options in 33 colors and easy installation, they contribute to a softer room ambiance and sound, elevating the functionality and aesthetics of any space with Kirei’s architectural design elements.
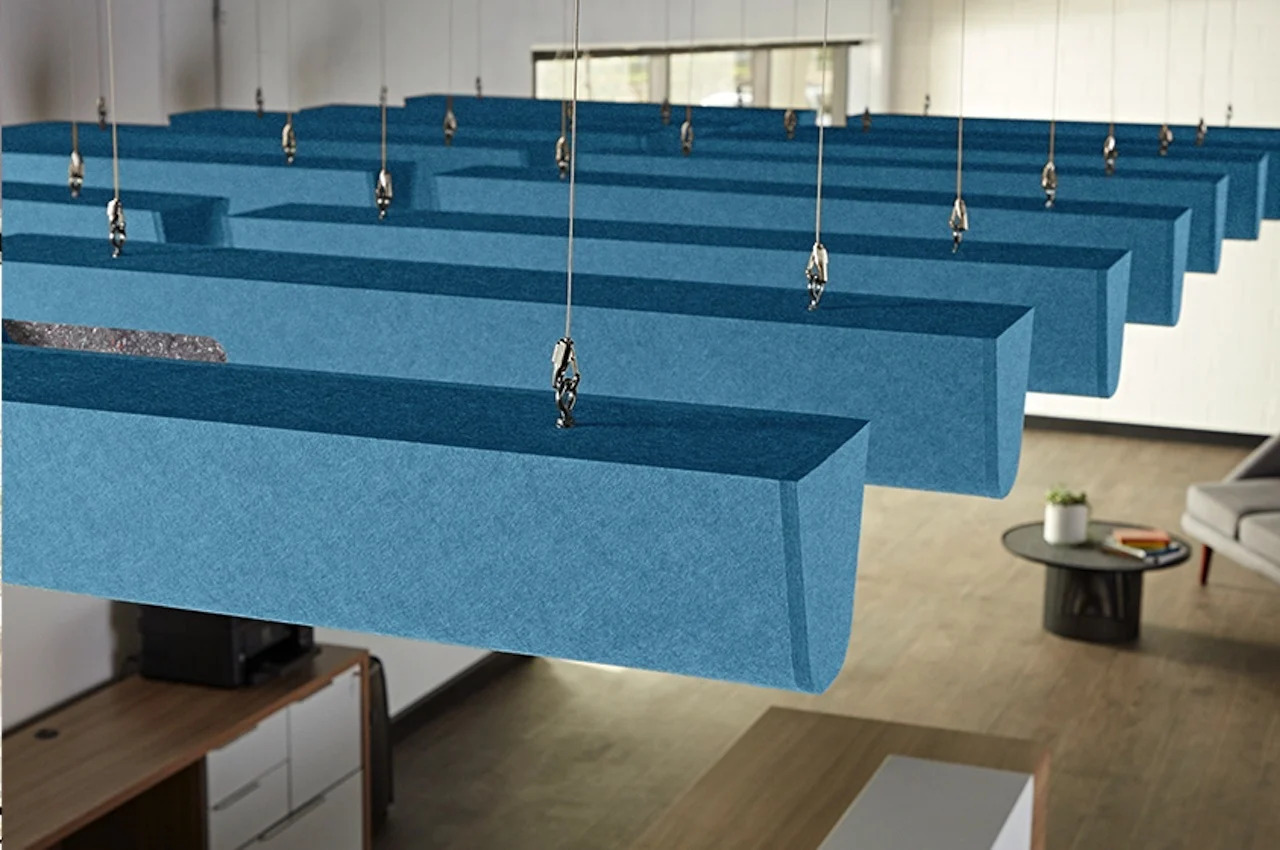
Designer: Michael DiTullo
The Kirei Air Baffle, an overhead acoustic panel, enhances sound quality in high-ceilinged spaces. What sets it apart, beyond its superior sound performance, is its sustainability. Even in the realm of acoustics, sustainability is achievable with the use of environmentally conscious materials.
Acoustic Foam
Acoustic foam panels, renowned for their porous and lightweight design, excel at absorbing sound waves. They’re particularly favored for reducing reverberation and controlling noise levels in settings like media rooms, music studios, and home offices.
Double Glass
Double-glazed windows with acoustic laminated glass are highly effective in reducing external noise, including car and street noise, making them perfect for urban environments. They offer a great alternative for soundproofing both homes and offices. Note that Double-glazed windows are made out of two glass panes separated by Argon gas. This specific gas is a poor thermal conductor. As a result, the sound or heat does not pass through the second glass pane and into the other side of the window.
Mineral Wool
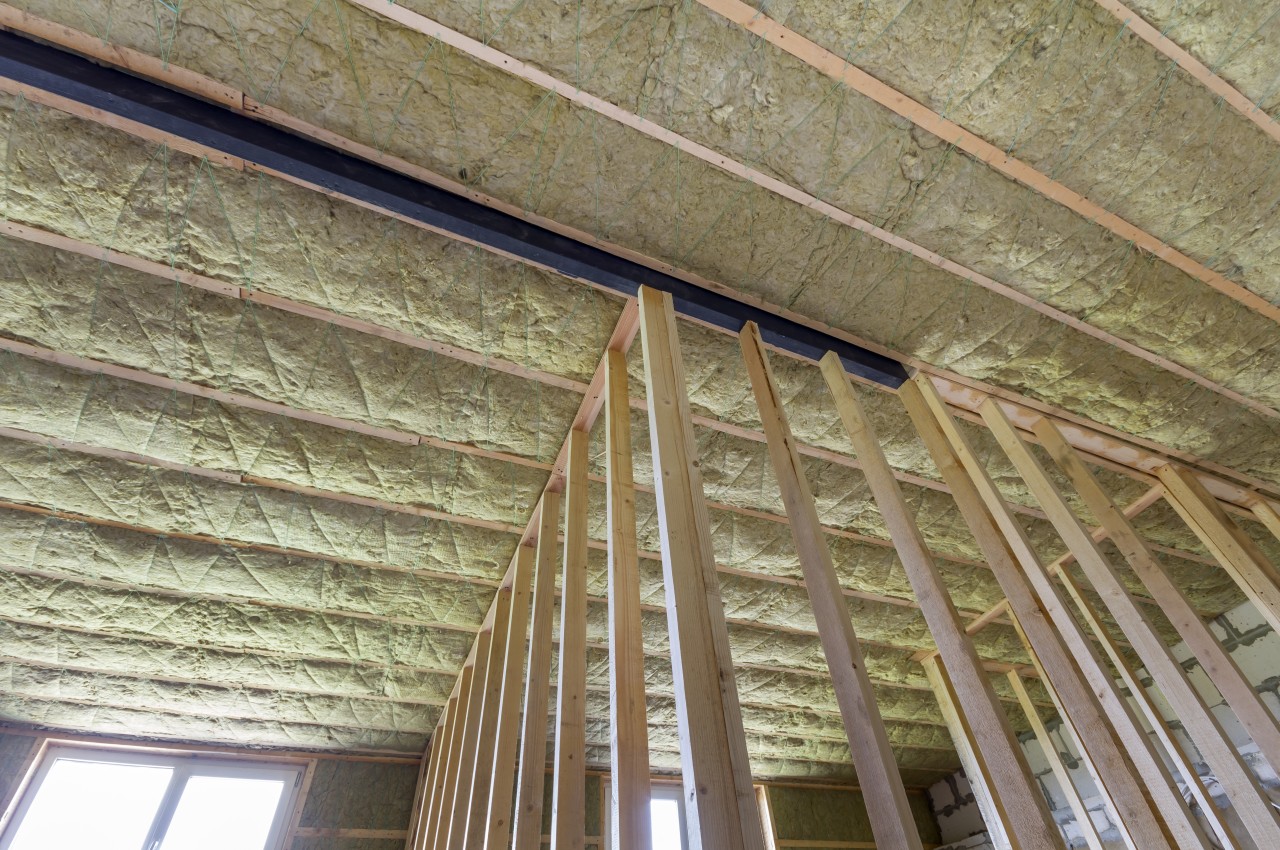
Image courtesy of: bilanol
Made from mineral wool extracted from minerals, this material provides powerful sound insulation. It’s not only a thermal insulator but also commonly utilized in wall cavities, ceilings, and other spaces to minimize noise transfer between rooms.
Glass Wool
Glass wool, also called fiberglass insulation, serves as a popular choice for thermal insulation. Its effective sound absorption properties also make it cost-effective for soundproofing purposes. It’s commonly applied to walls and ceilings to provide dual insulation services.
Textile
Textile-based sound-absorbing materials like heavy curtains, carpets, and fabric-wrapped panels are commonly found in quiet-seeking homes and offices. Beyond their noise-reducing function, they also contribute to the visual appeal of their surroundings.
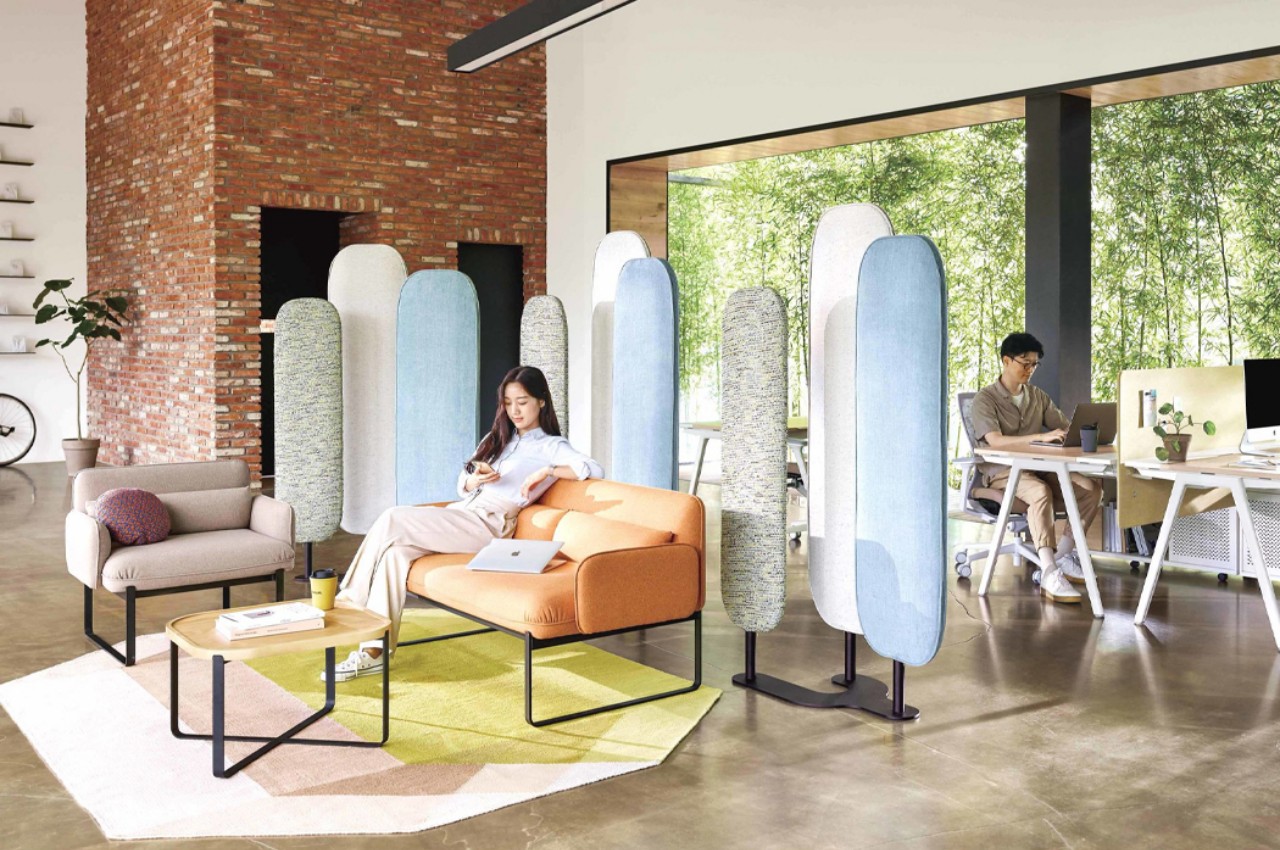
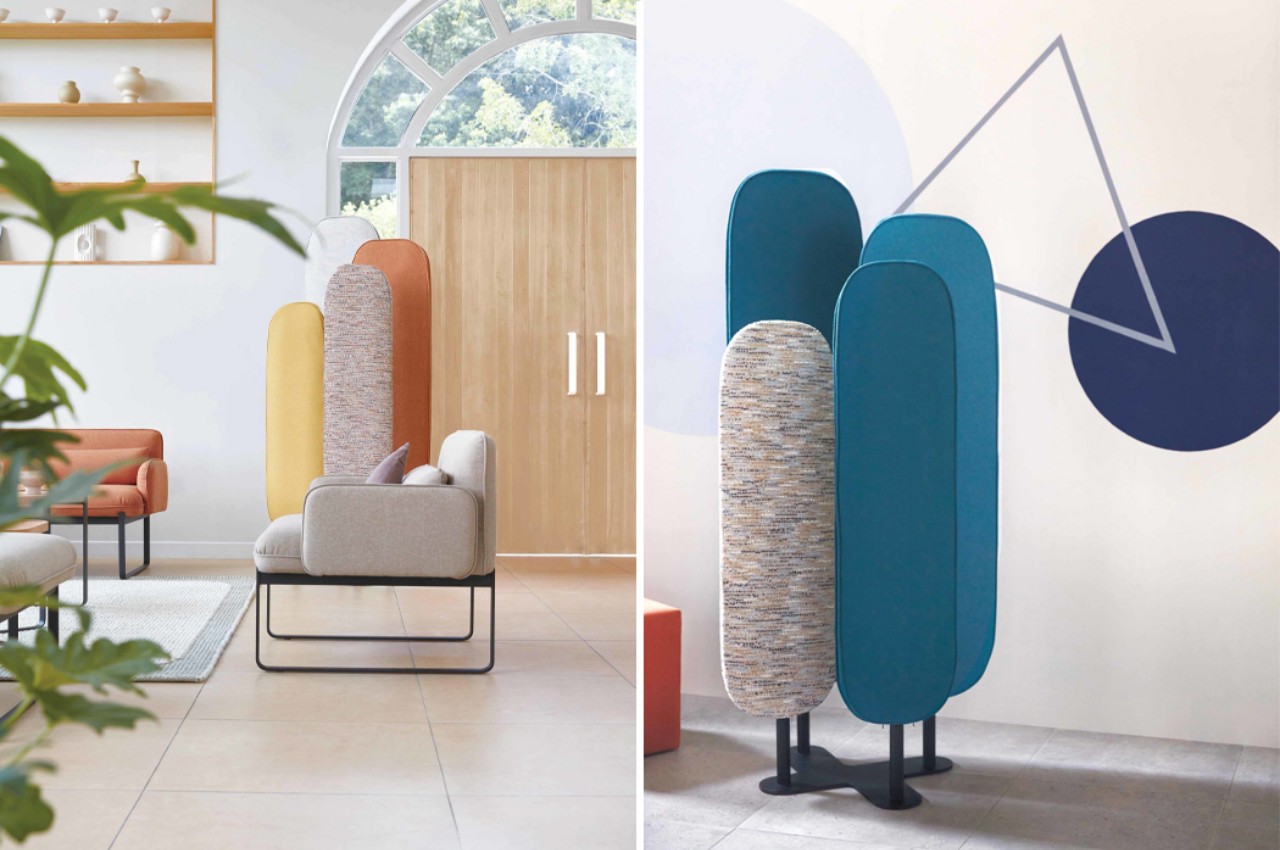
Designer: Claudio Bellini
In modern office settings, privacy remains vital despite open layouts. Milan-based Claudio Bellini design studio addresses this with FP7, acoustic panels serving as both dividers and noise absorbers. Specifically for open offices, FP7 visually delineates private areas while absorbing sound. Available in various colors, these panels create a cohesive look. Made from embedded cushioning and soft fabric, they offer flexibility in arrangement to suit different privacy needs. A finalist at the 2021 iF Design Awards, FP7 seamlessly integrates with contemporary office culture, providing private spaces for discussions and collaboration.
Sustainable Design
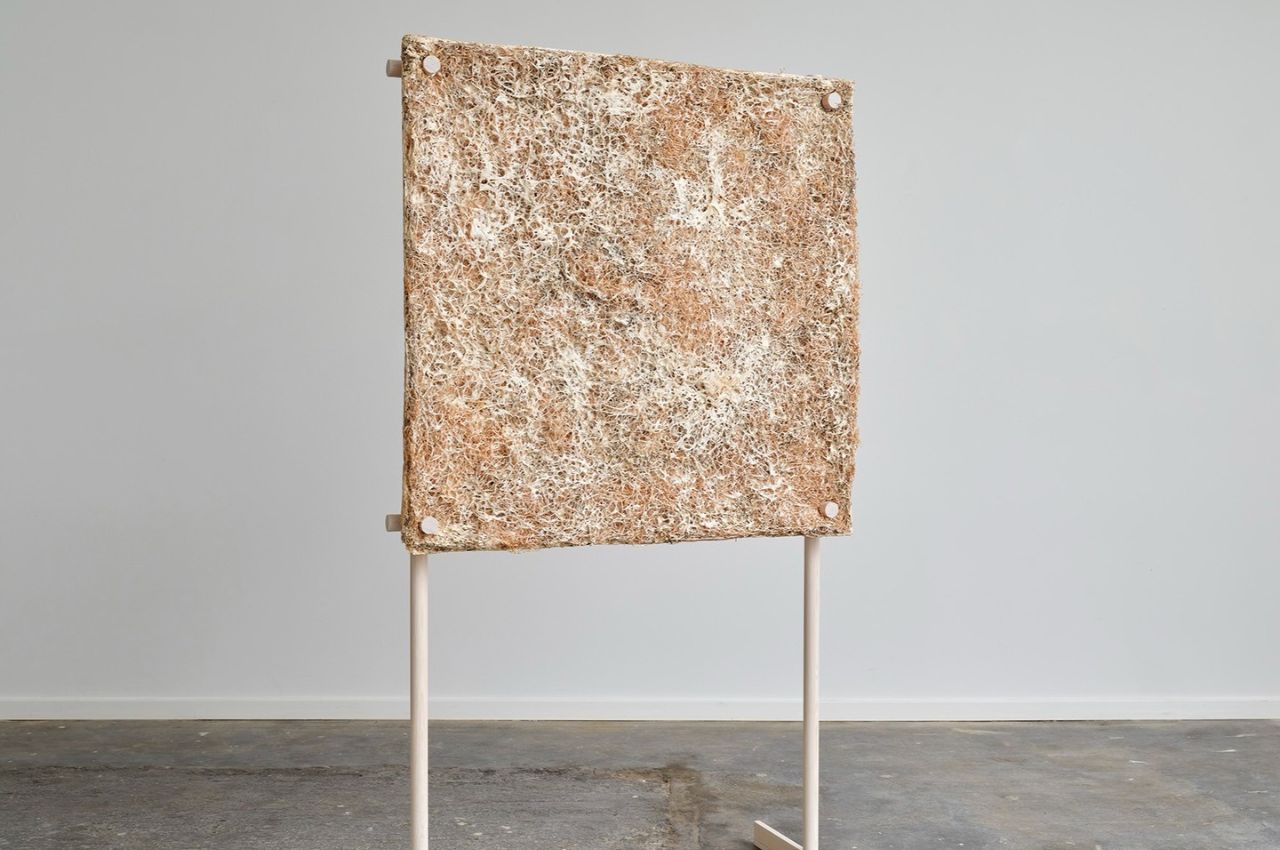
Designer: Jonas Edvard
In sustainable design, Jonas Edvard is known for his innovative use of organic materials to create functional and attractive objects. His latest creation, the Myx Sail / Floor panel, showcased at the 2023 Mindcraft Project, is made from mushroom mycelium, hemp, and willow. This 1m x 1m panel not only shows the strength of composite biomaterials but also reflects Edvard’s commitment to responsible design.
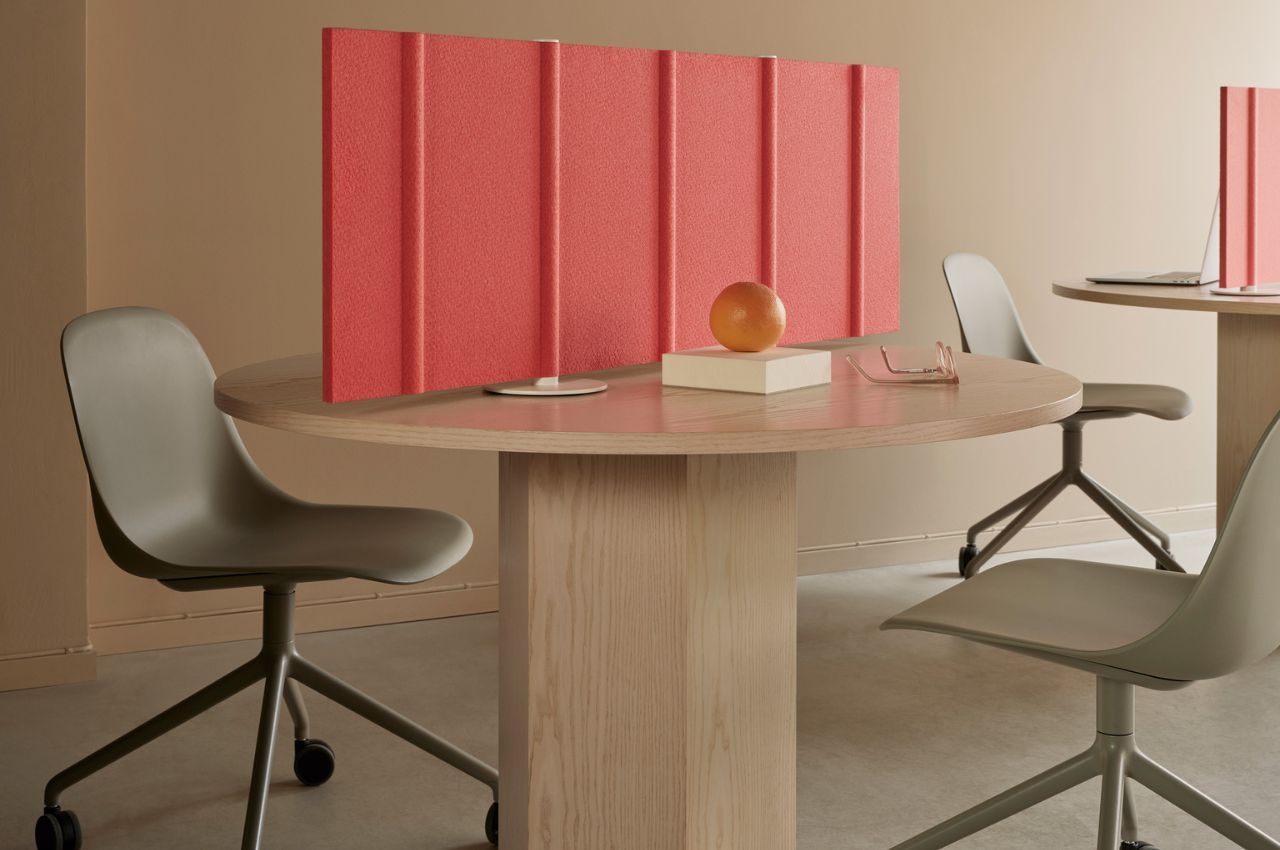
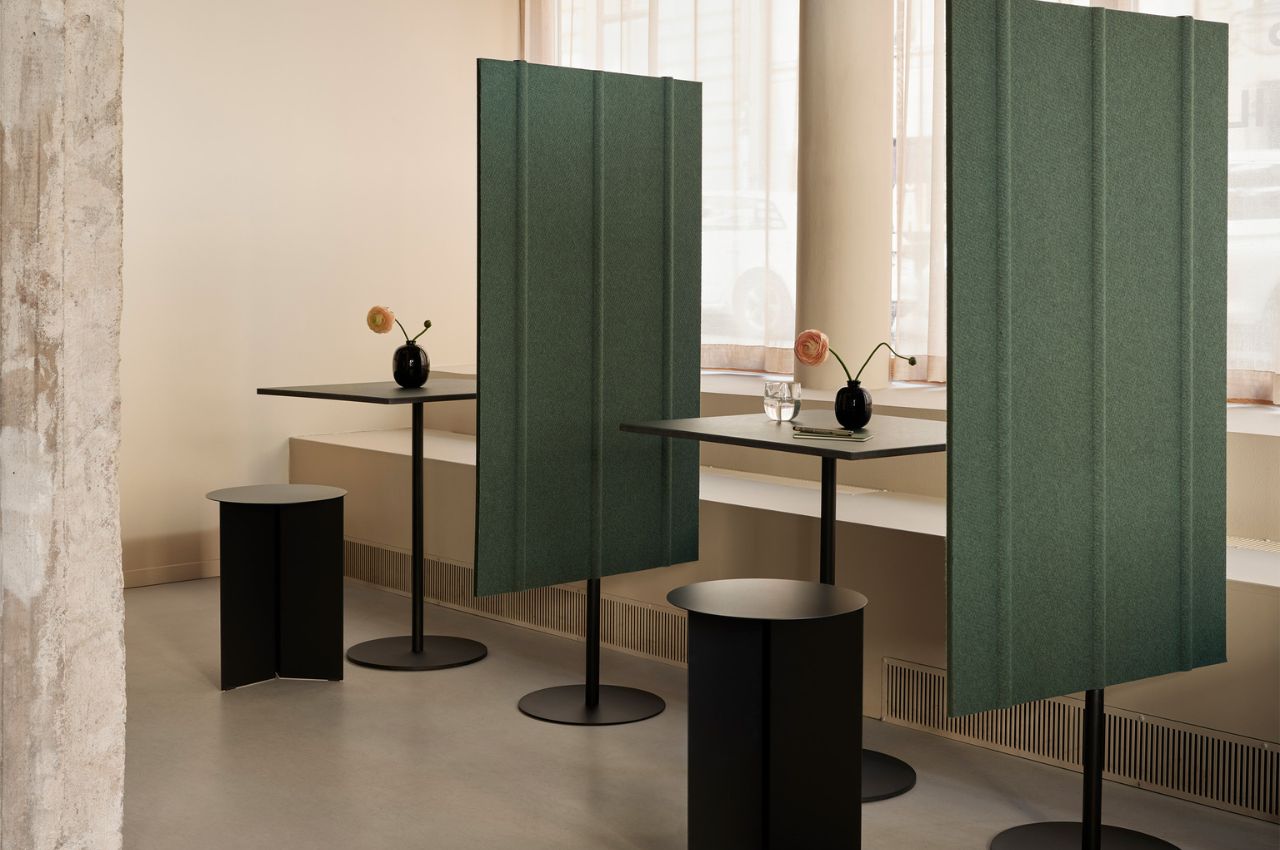
Designer:Baux
Consider acoustic panels for your office or co-working space when soundproofing isn’t an option. They reduce noise and can serve as room dividers. Baux, a Swedish brand, prioritizes sustainability by using recycled PET plastic and virgin plastic for binding. The panels, with a felt-like texture, undergo a process of chipping, melting, and binding for effective sound absorption. Available in various sizes and colors, they offer both functionality and minimalistic design.
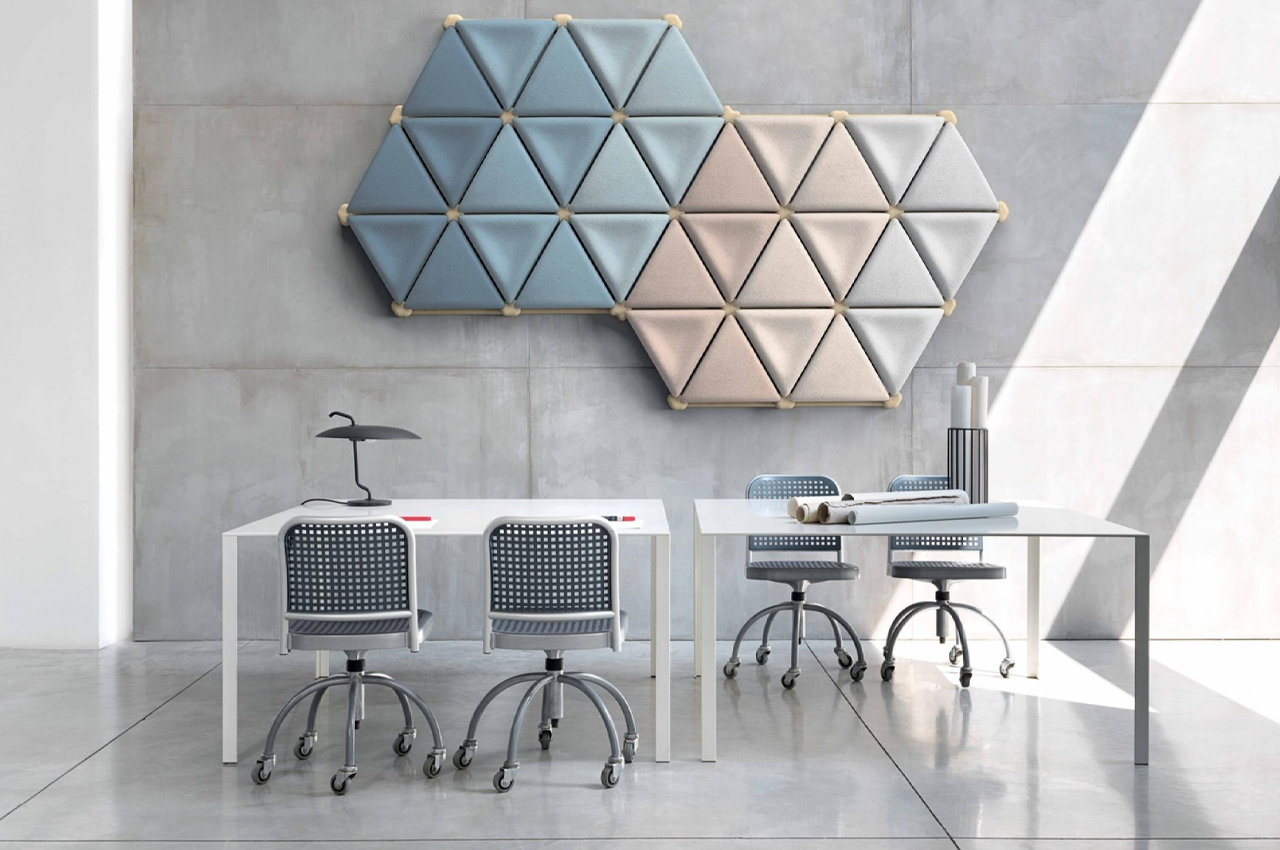
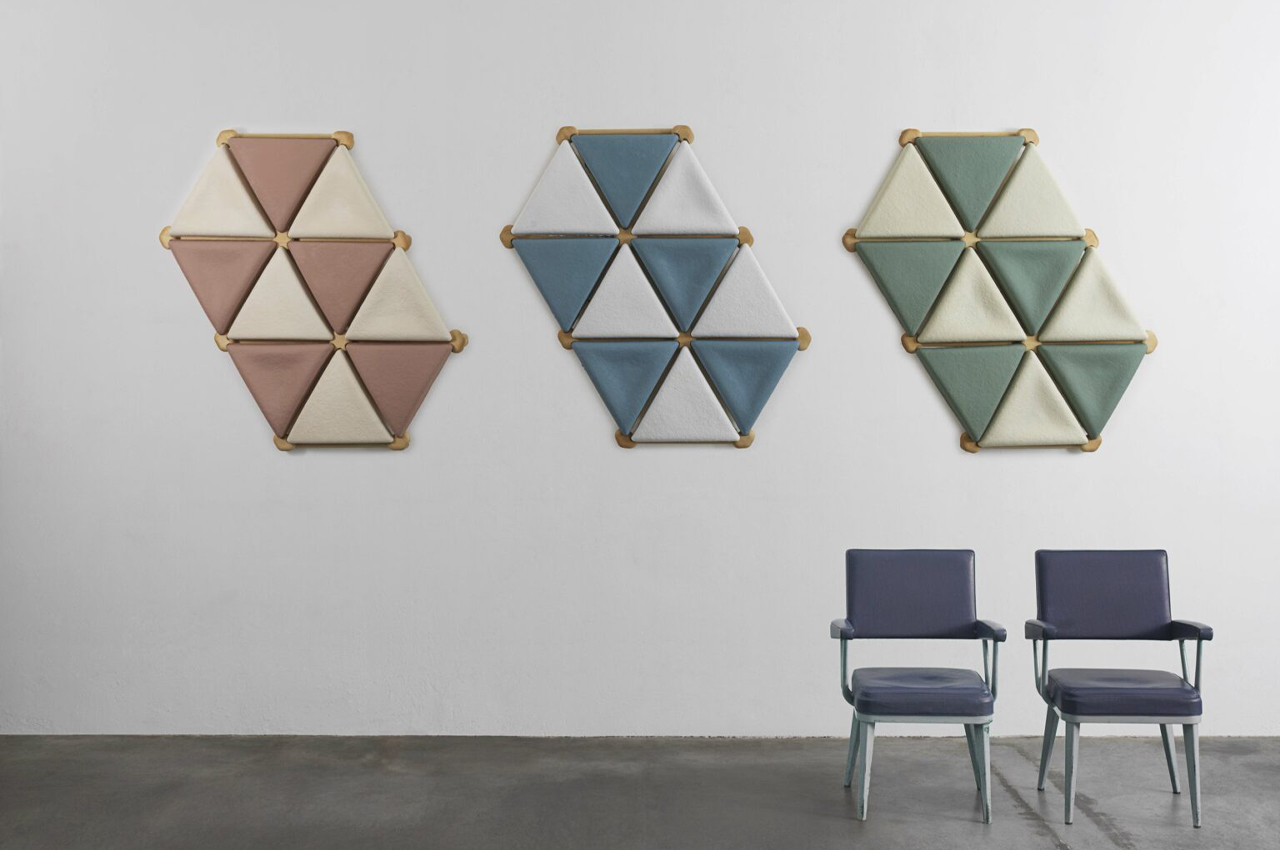
Designer: Mogu
Mycelium, nature’s hidden strength, finds diverse applications from cooking to construction. Italy-based Mogu’s Foresta System ingeniously combines mycelium with upcycled textiles to create modular acoustic panels, perfect for home building and furnishing. These panels easily attach to a timber frame, featuring integrated magnets for effortless assembly and disassembly. Foresta’s innovative use of mycelium earned it the 2022 German Design Award for its eco-conscious and circular design, highlighting Mogu’s dedication to sustainability.
The post What Is Acoustic Insulation? first appeared on Yanko Design.