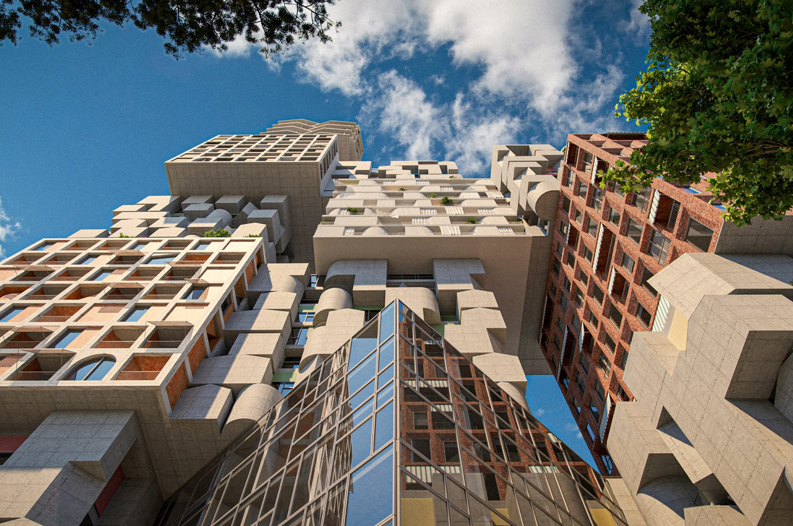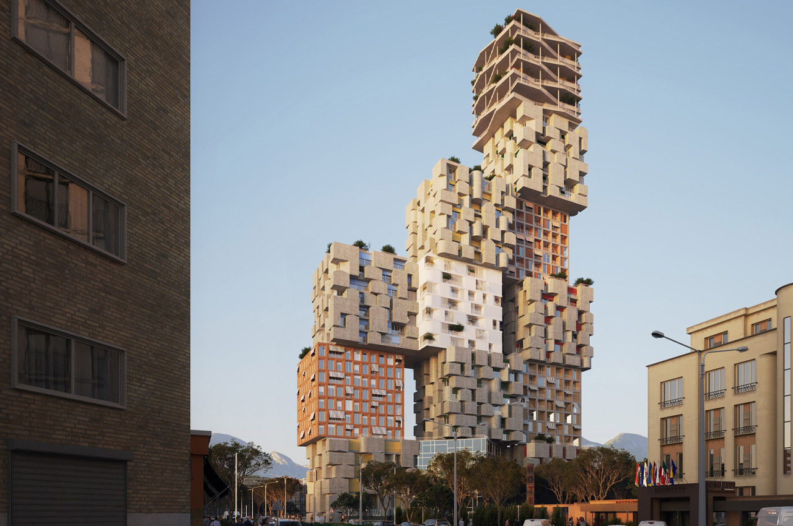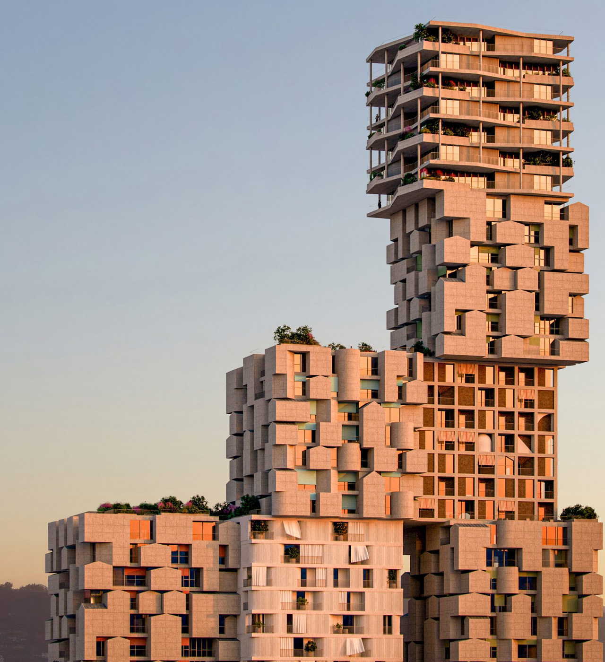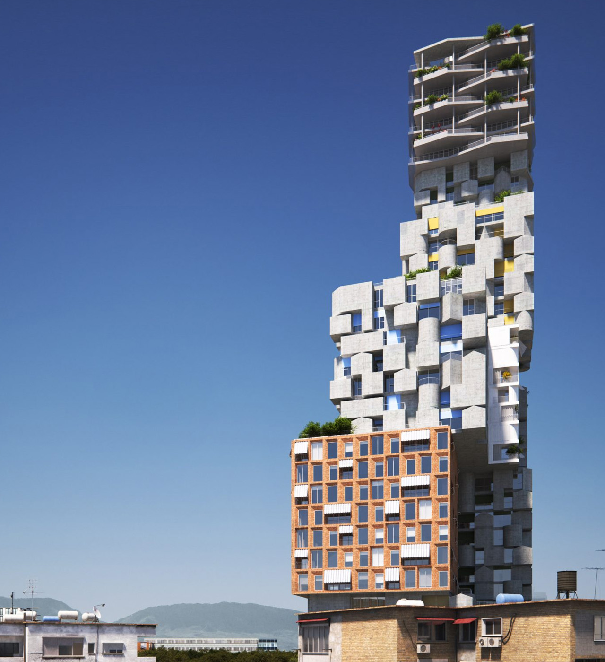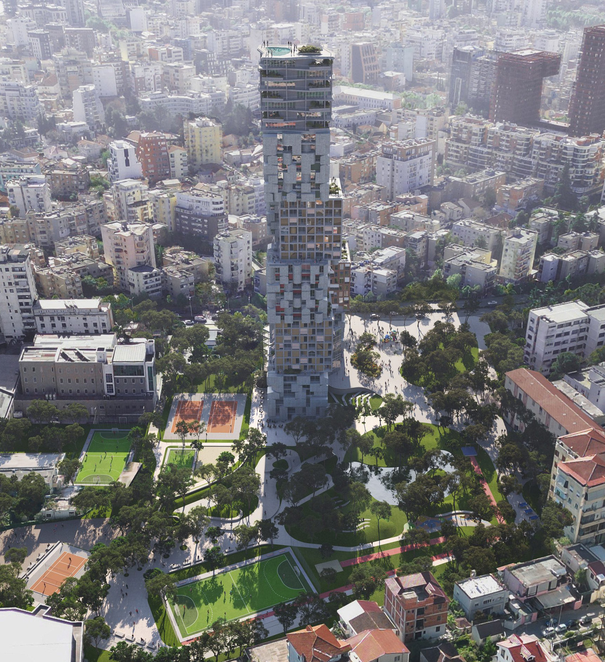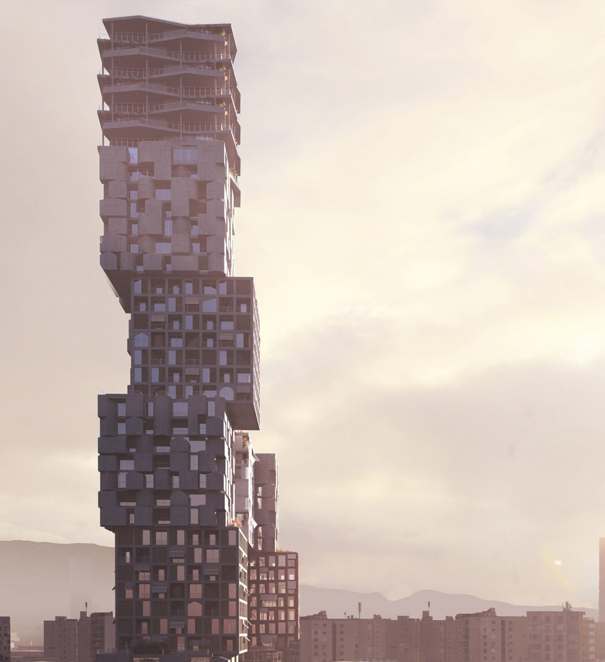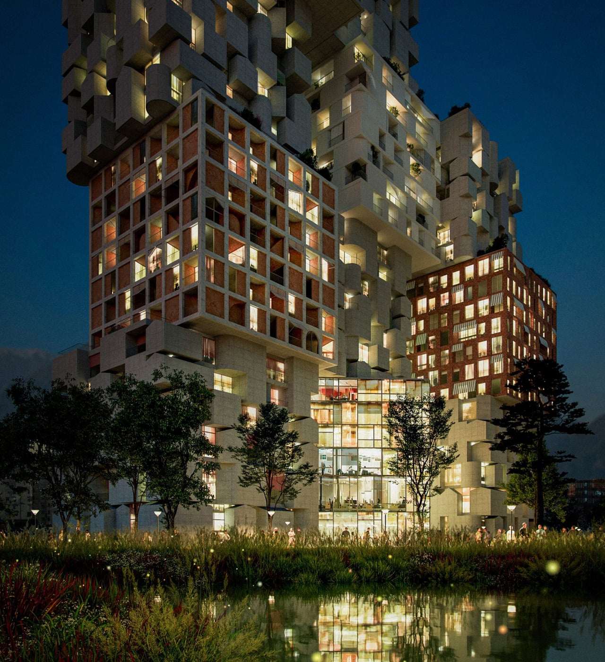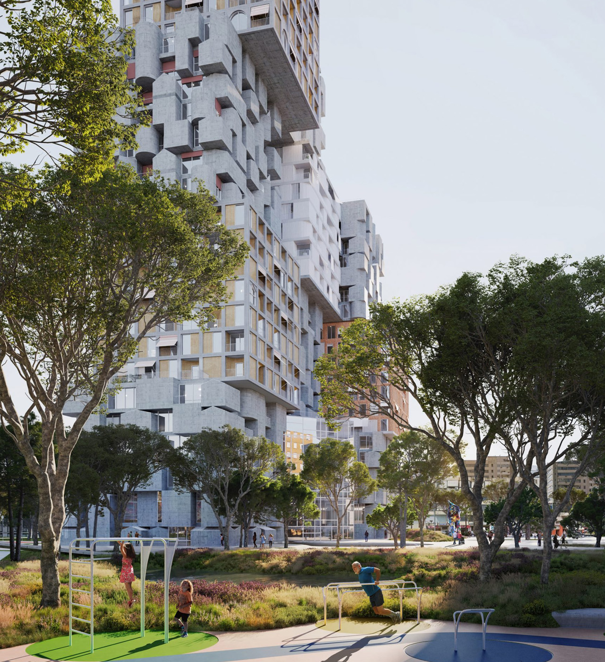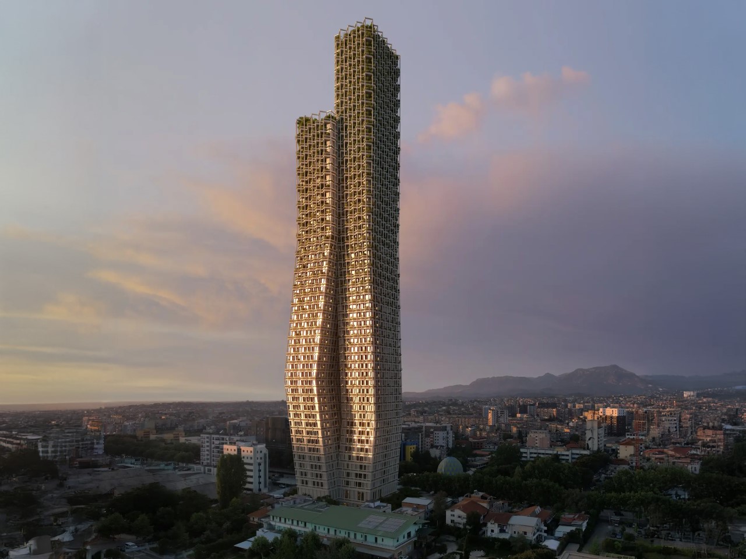
OODA is known for designing unique and unusual buildings, and one of its latest creations is called the Bond Tower – a pair of skyscrapers with kinks integrated into them, creating the shape of an oversized ballet pose. The tower reminds you of New York City’s “dancing” American Copper Buildings. The Bond Tower is designed to be a mixed-use residential project, and it is tucked away in Tirana, the capital of Albania. The building is named Bond because even though both towers have their central core, they are combined into one massive structure as they rise, and the firm defines them as one single building.
Designer: OODA
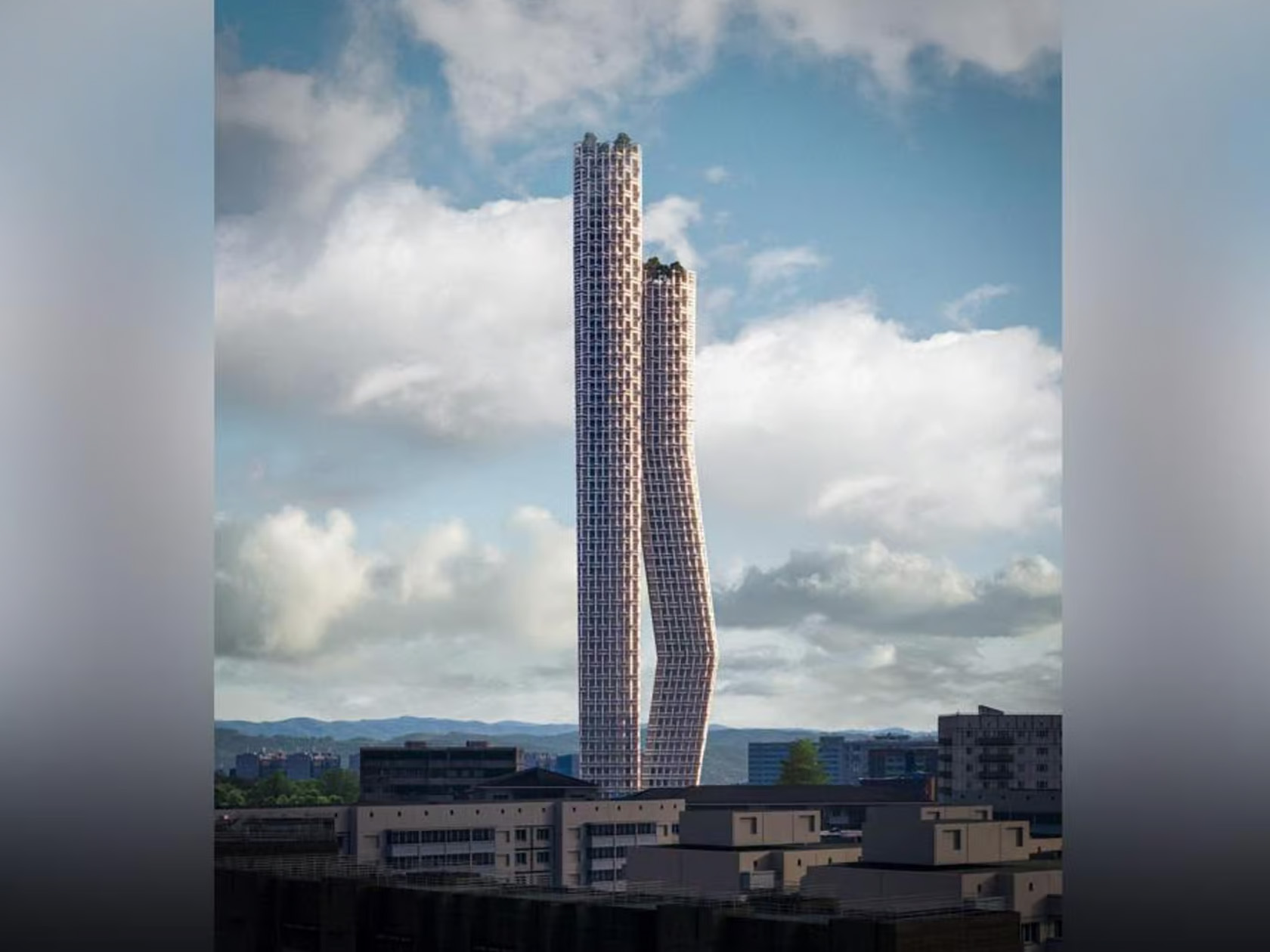
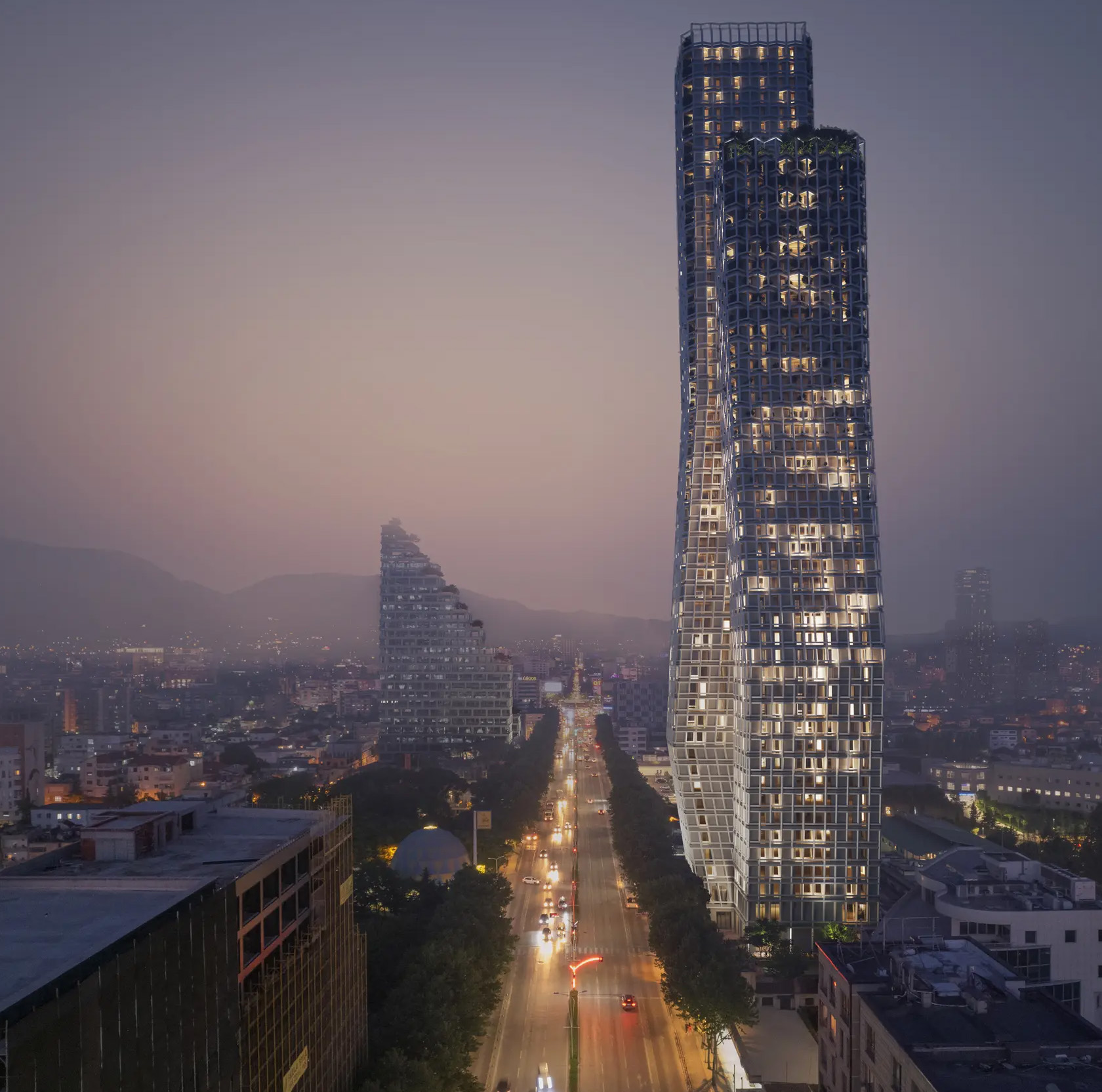
We are not sure how high the building is, but the taller structure will include 50 floors, making it a bona fide skyscraper, if not a massive one. The Bond Tower features a patterned facade that draws inspiration from the traditional Albanian carpets, and the surrounding mountains and countryside. Greenery has also been integrated into the landscaping, and rooftop terraces with native flora have been included. The interior of the building will include retail spaces and offices on the lower floors and a hotel space above. The uppermost stories will include apartments, and floor space will be boosted with the help of balconies.
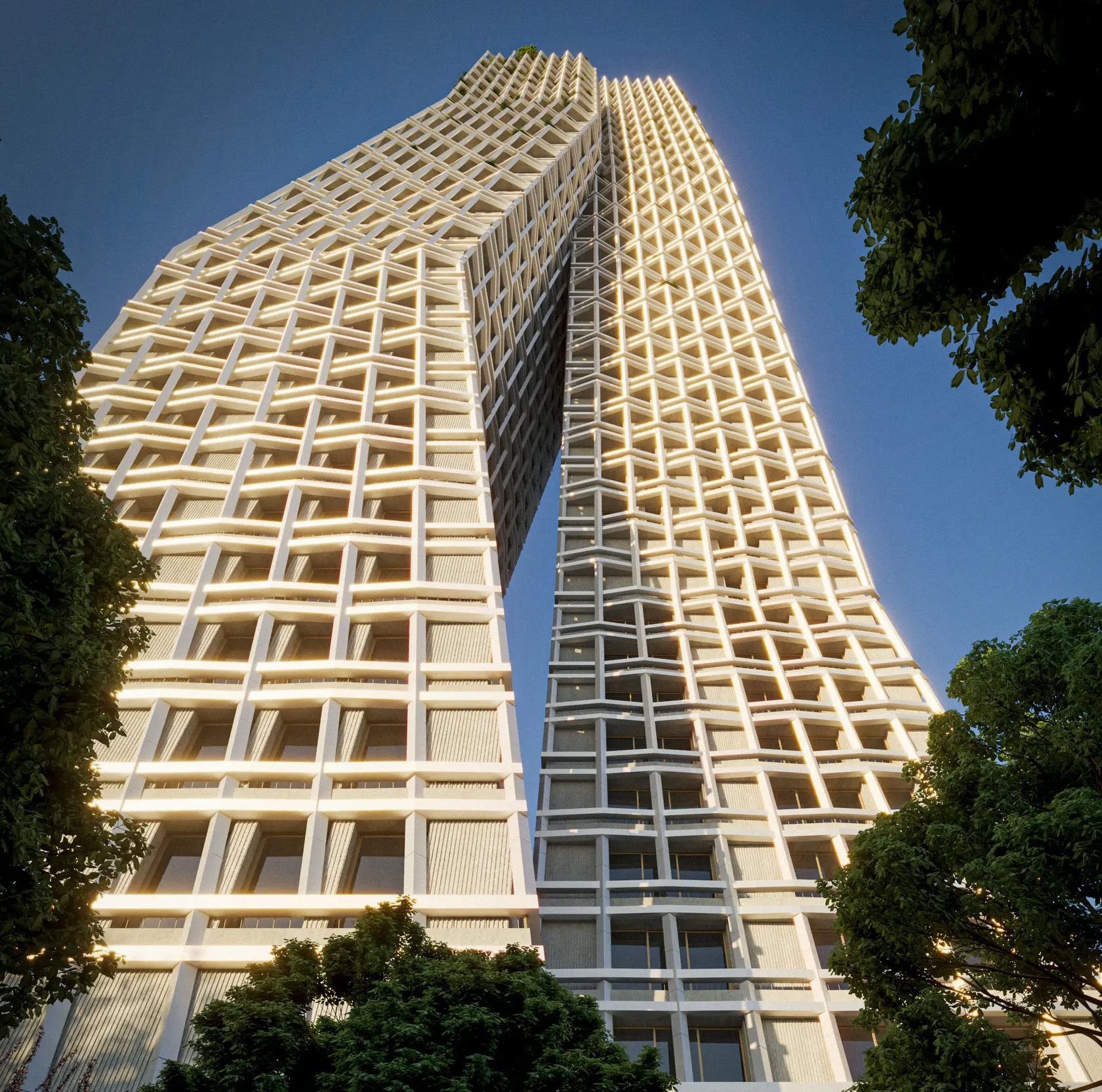
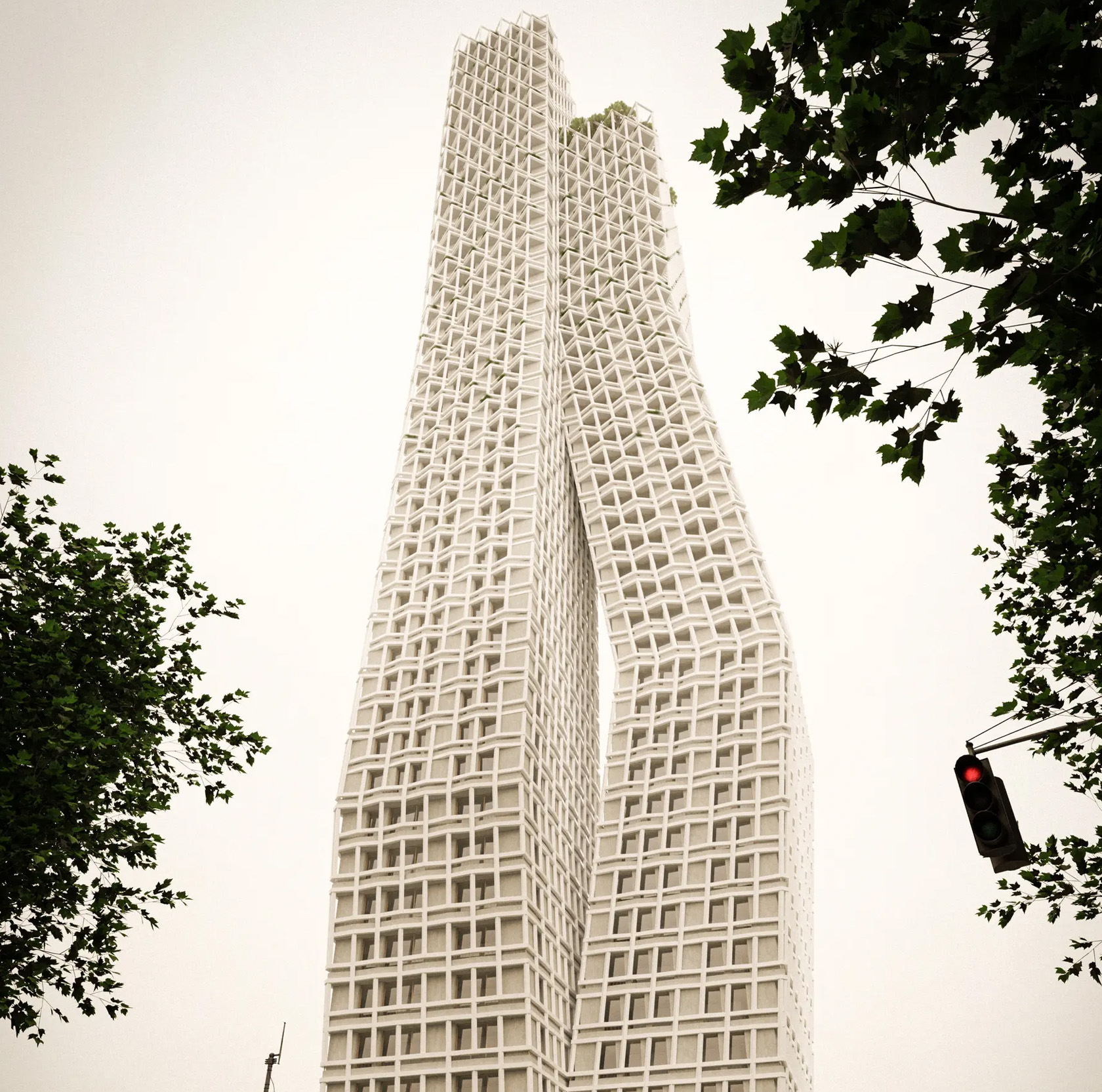
“Characterized by two interconnected volumes of different heights that meet in a plié in the urban landscape, creating a silhouette reminiscent of the grace of a ballet, the interplay of these forms avoids the creation of a massive urban volume, giving the building an elegant and iconic presence,” says OODA. “Inspired by the Albanian mountains, the public and green spaces integrated around the building are designed to encourage dialogue and enrich community life.”
The Bond Tower will be a wonderful architectural addition to Tirana, which has seen an amazing construction boom in the past couple of years. At the moment we are unsure when the Bond Tower will be completed, but according to OODA the initial construction work has started.
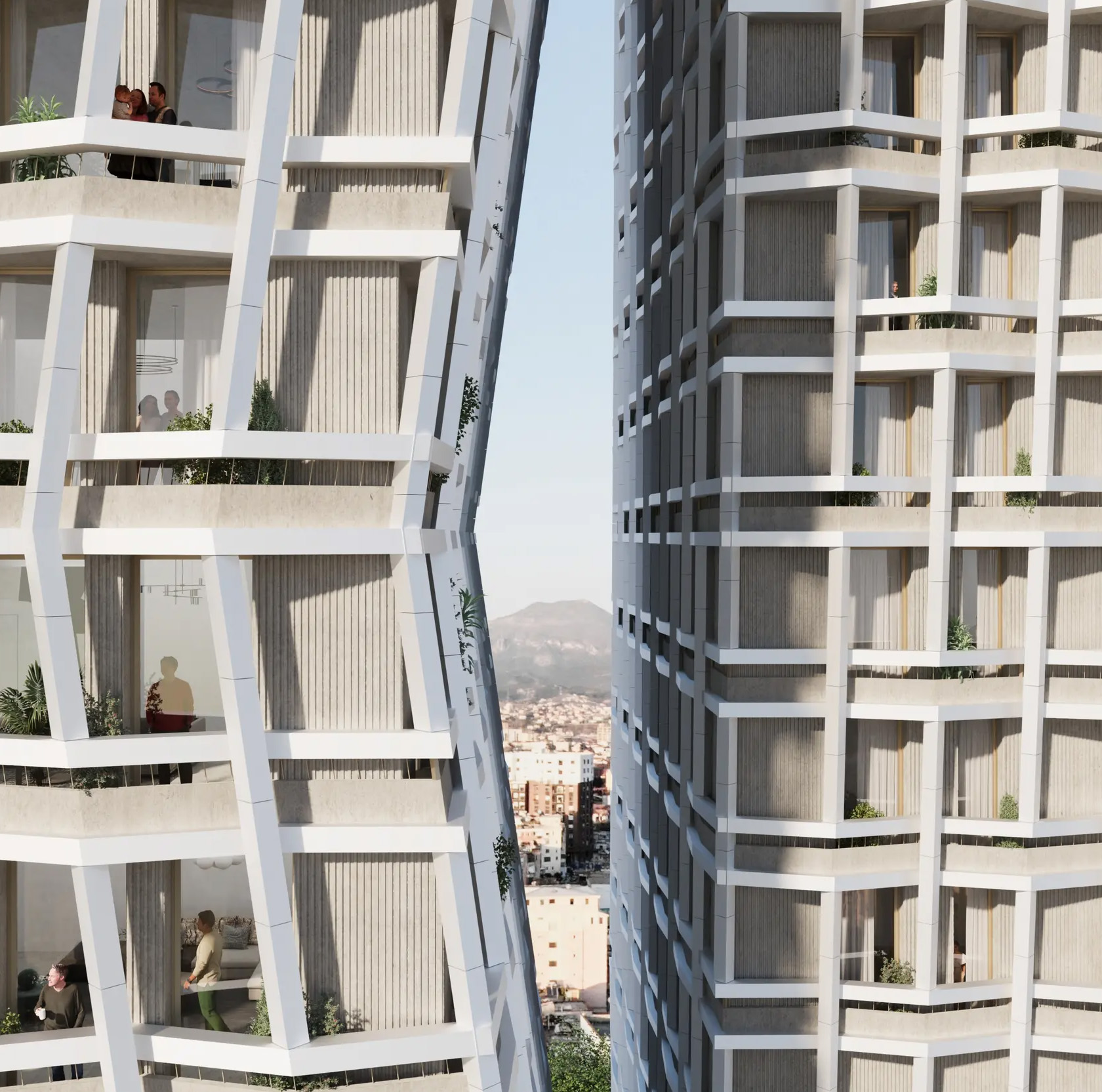
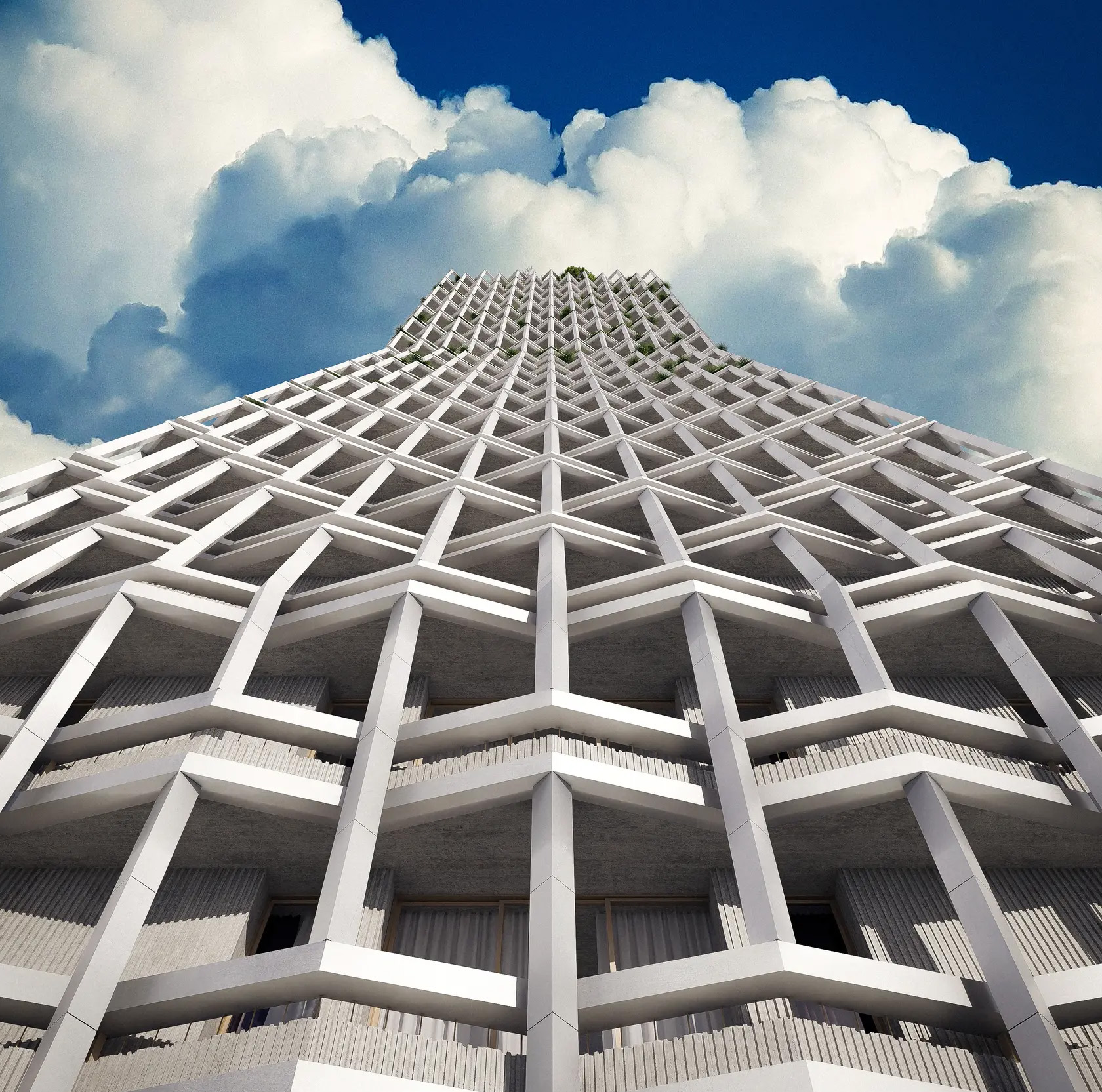
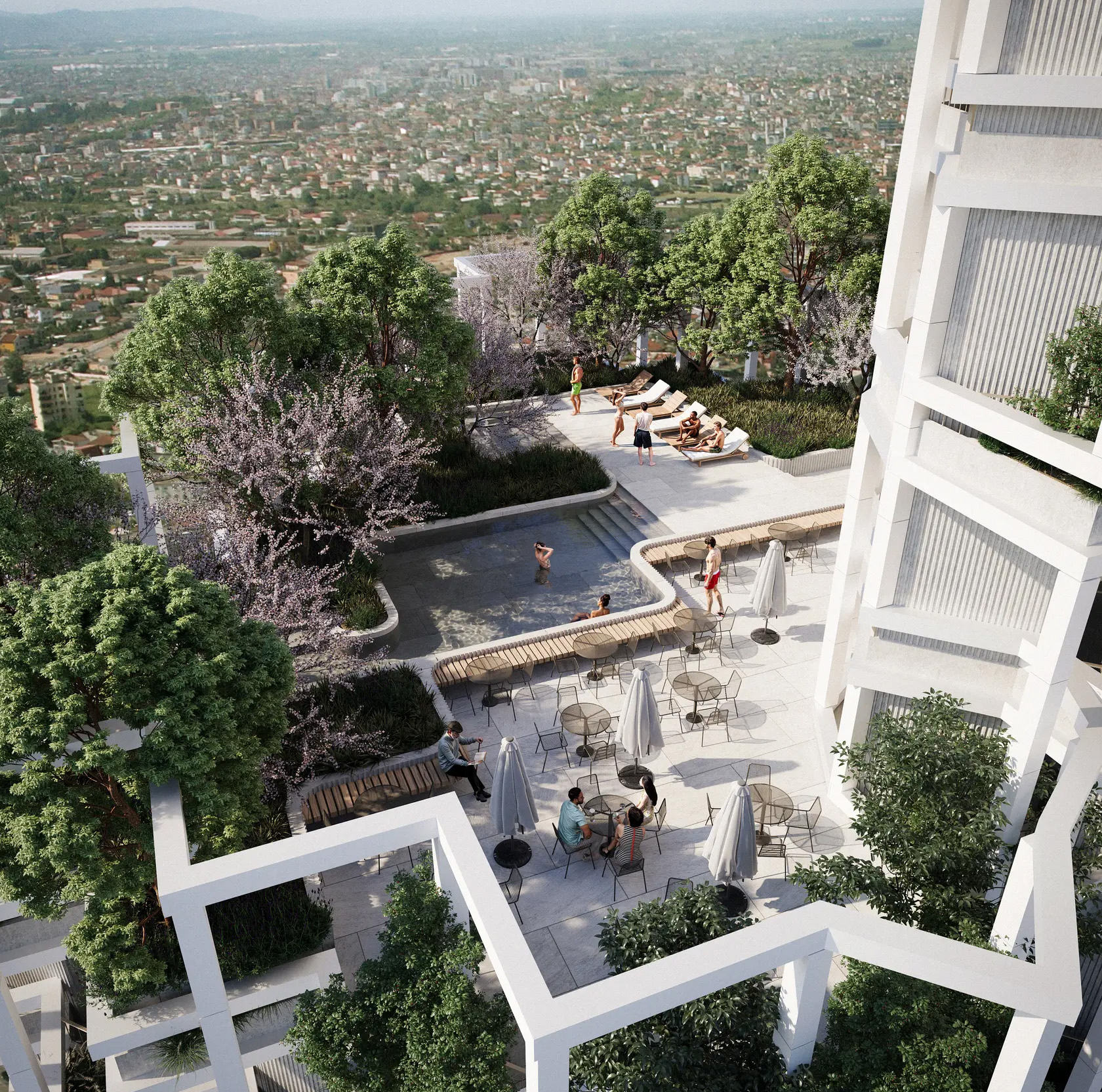
The post OODA’s Unusual New Towers In Albania Stand In An Amusing Ballet Pose first appeared on Yanko Design.
