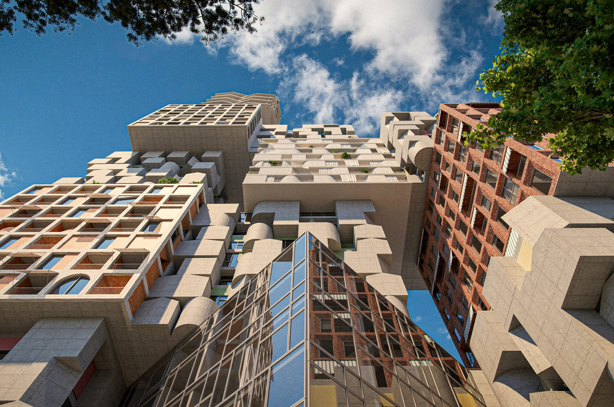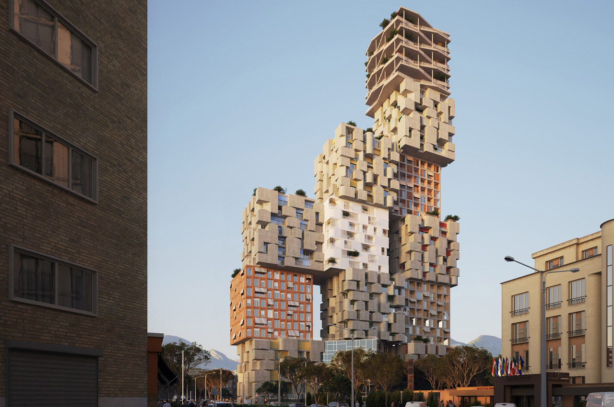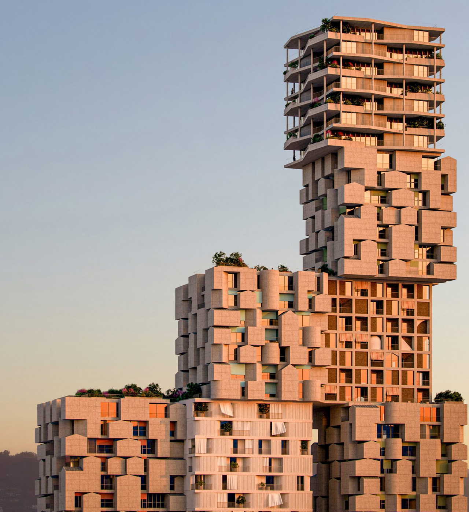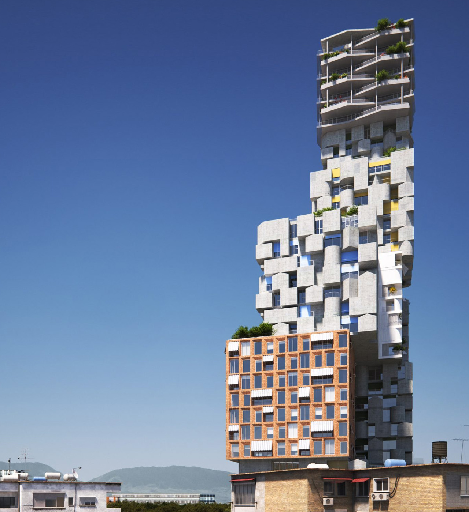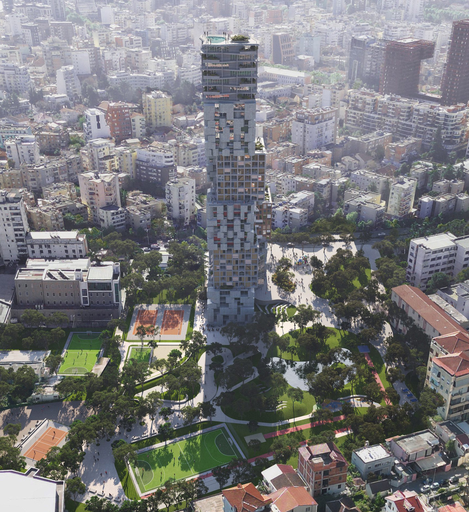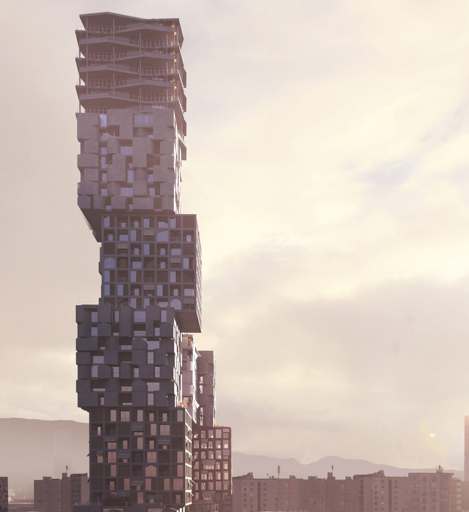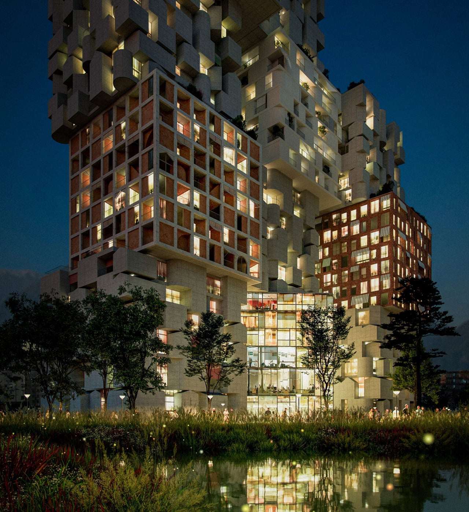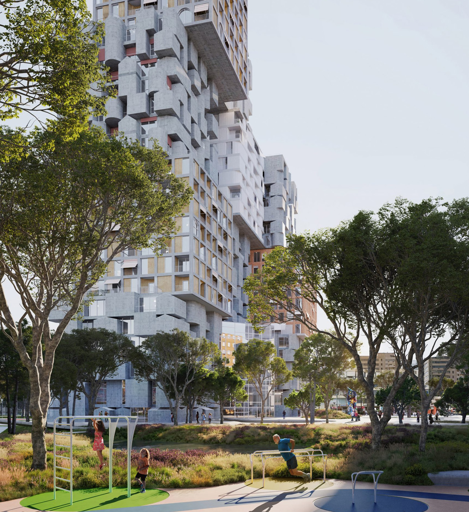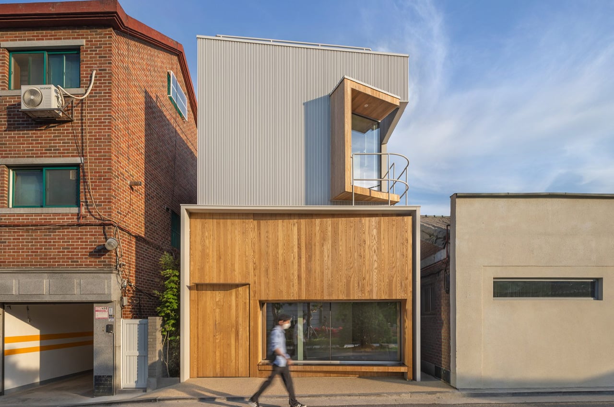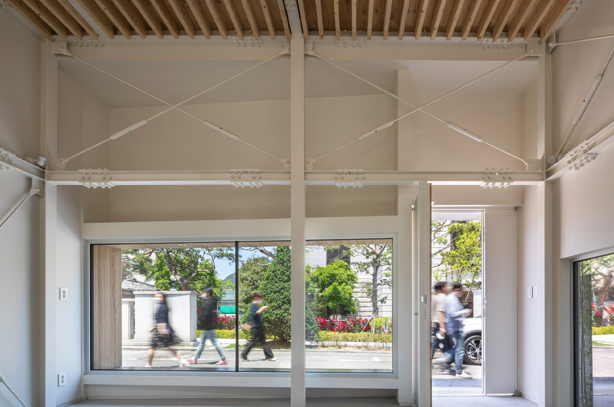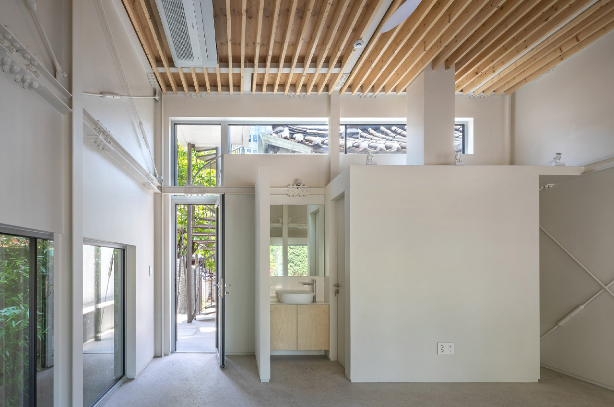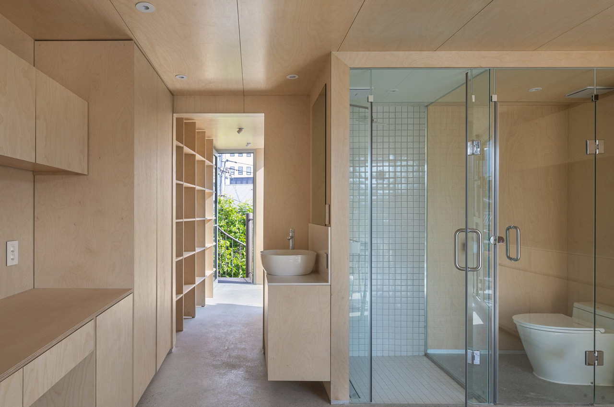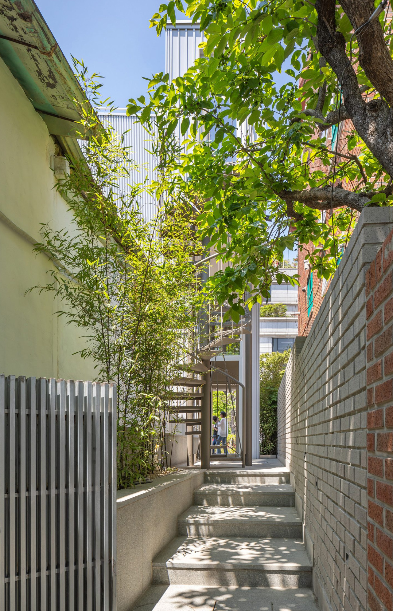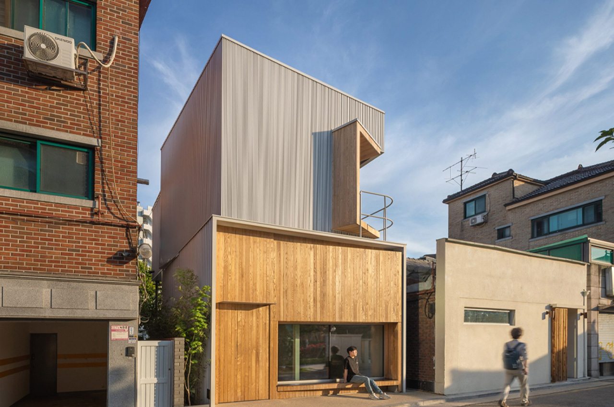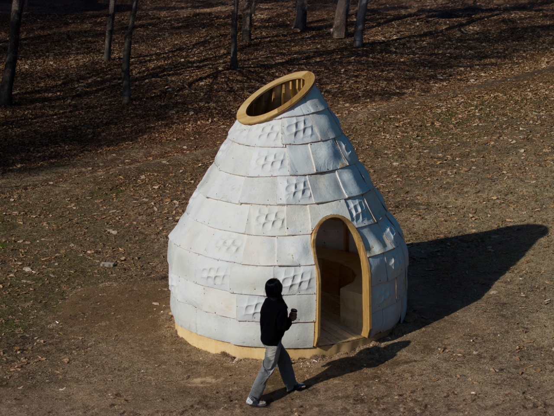
Picture a world where buildings aren’t just constructed but cultivated, where walls grow in custom molds and construction materials come from nature’s own filtration system. It sounds like science fiction, but on the campus of Seoul National University of Science and Technology, that vision became reality in 2024 with the Mycelial Hut.
Designed by Yong Ju Lee Architecture, this project arrives at a critical juncture. The architecture and construction sector currently accounts for the highest carbon emissions among all global industries. After 10,000 years of evolution alongside humanity, architecture entered the 20th century prioritizing efficiency and economy above all else, adopting concrete and steel as its near-exclusive materials. This pursuit of industrial optimization, while enabling rapid development, detached architecture from its ecological roots and intensified the environmental burden of the built environment.
Designer: Yong Ju Lee Architecture
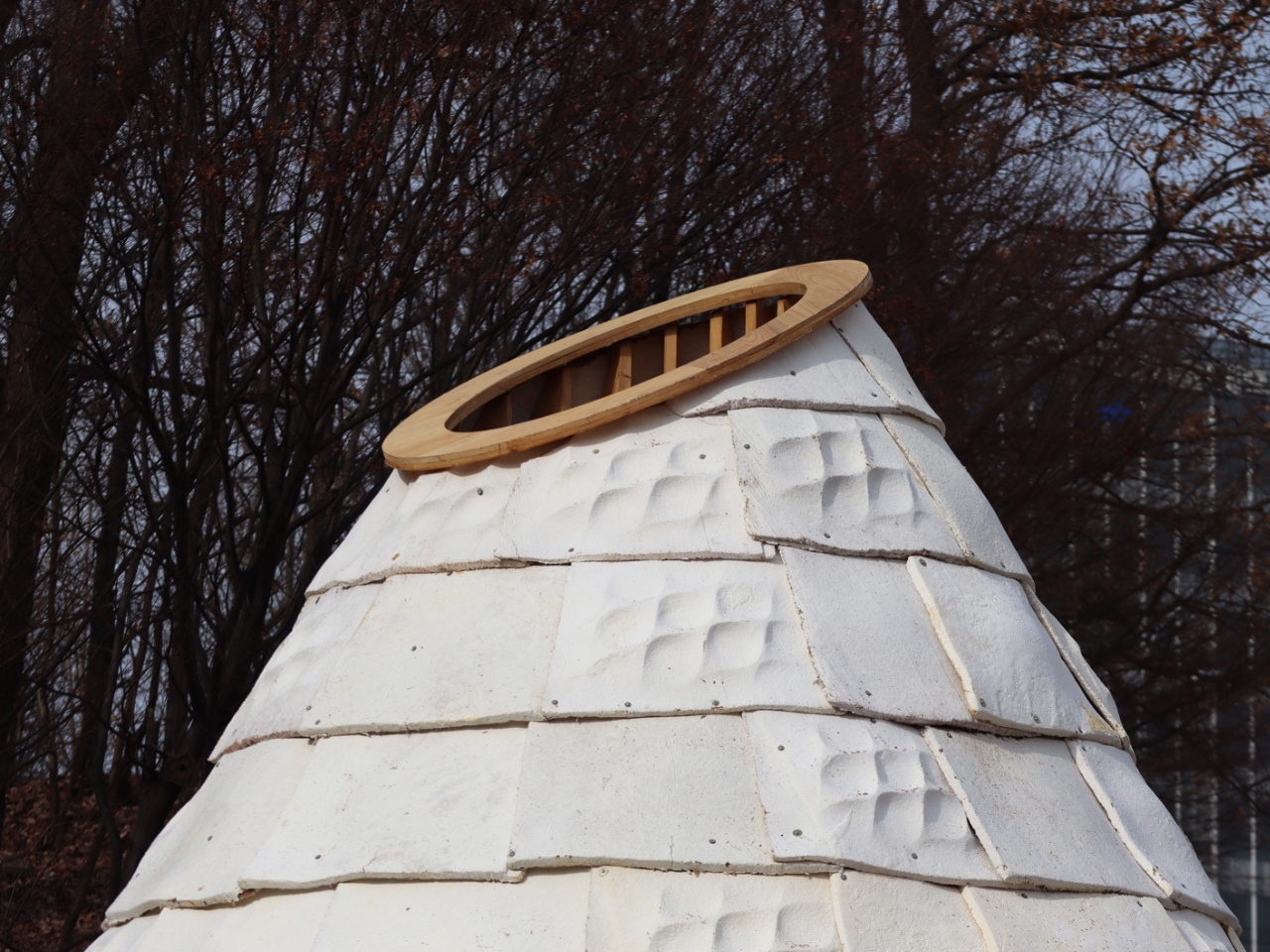
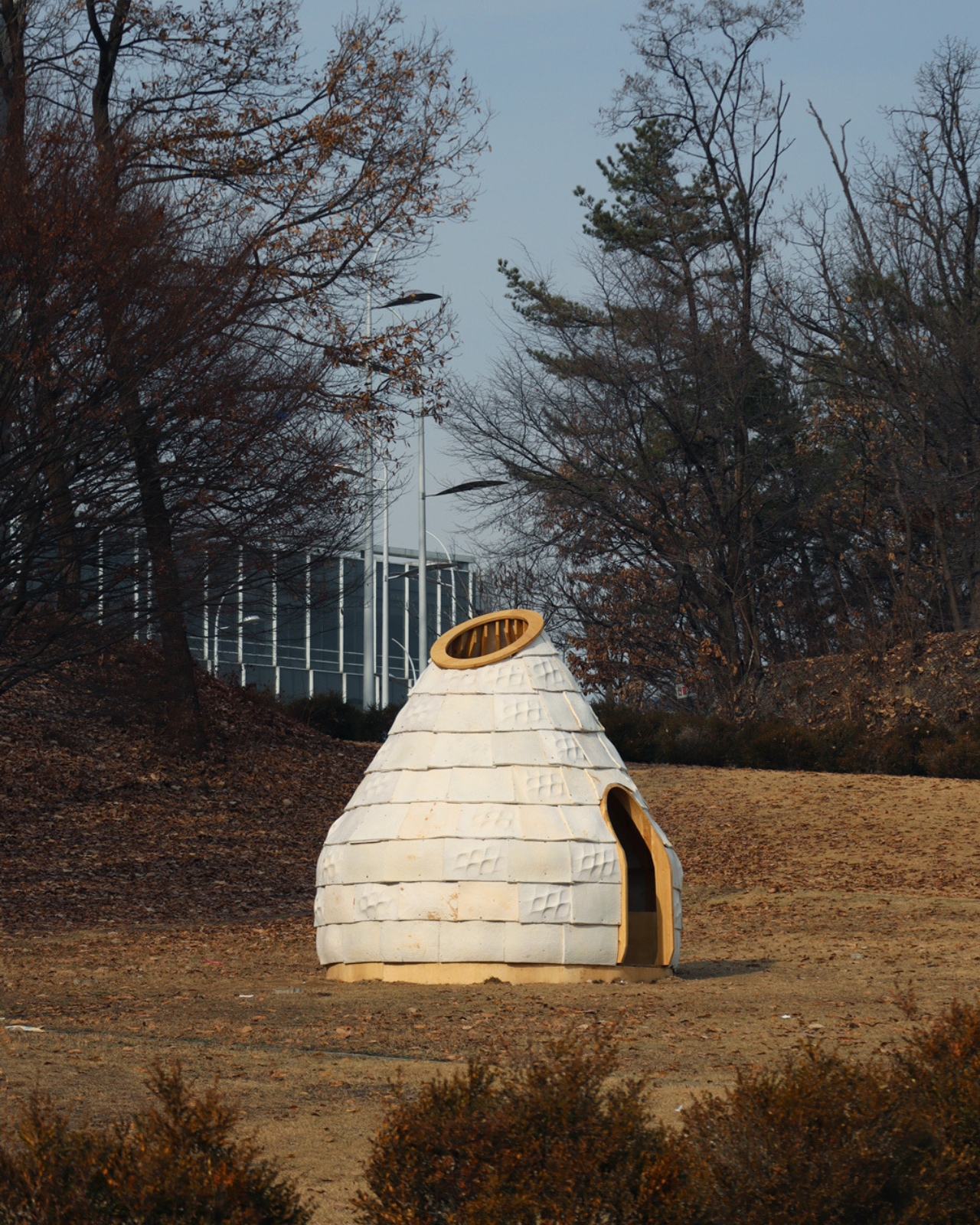
Following the era of environmental crisis and the pandemic, a new approach has emerged to redefine sustainability itself. Organism-based composite materials present fresh possibilities for architecture, challenging the non-recyclable and non-degradable nature of inorganic construction materials. The Mycelial Hut experiments with mycelium, the fungal network that serves as nature’s filter, to reinterpret what eco-friendly architecture can be.
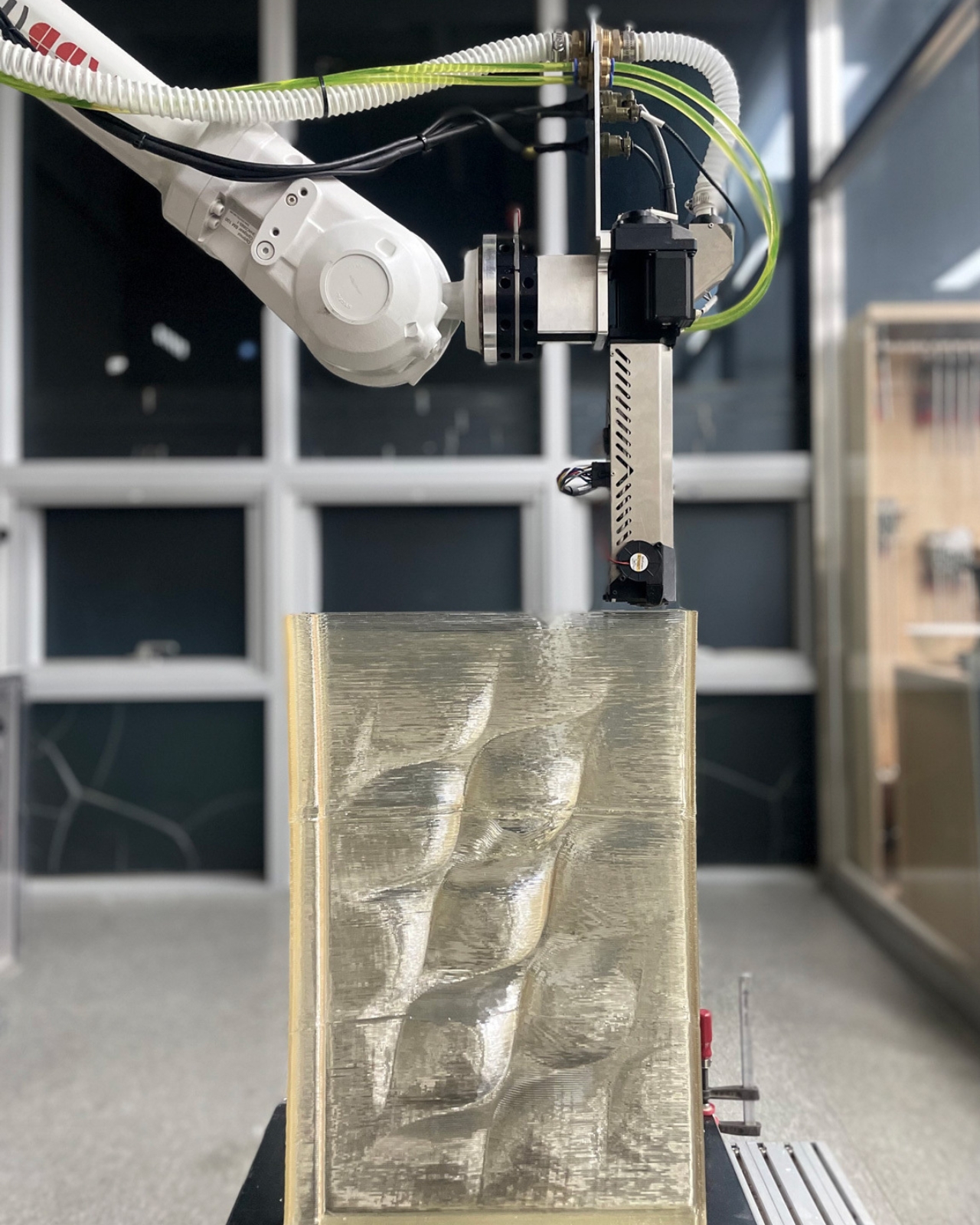
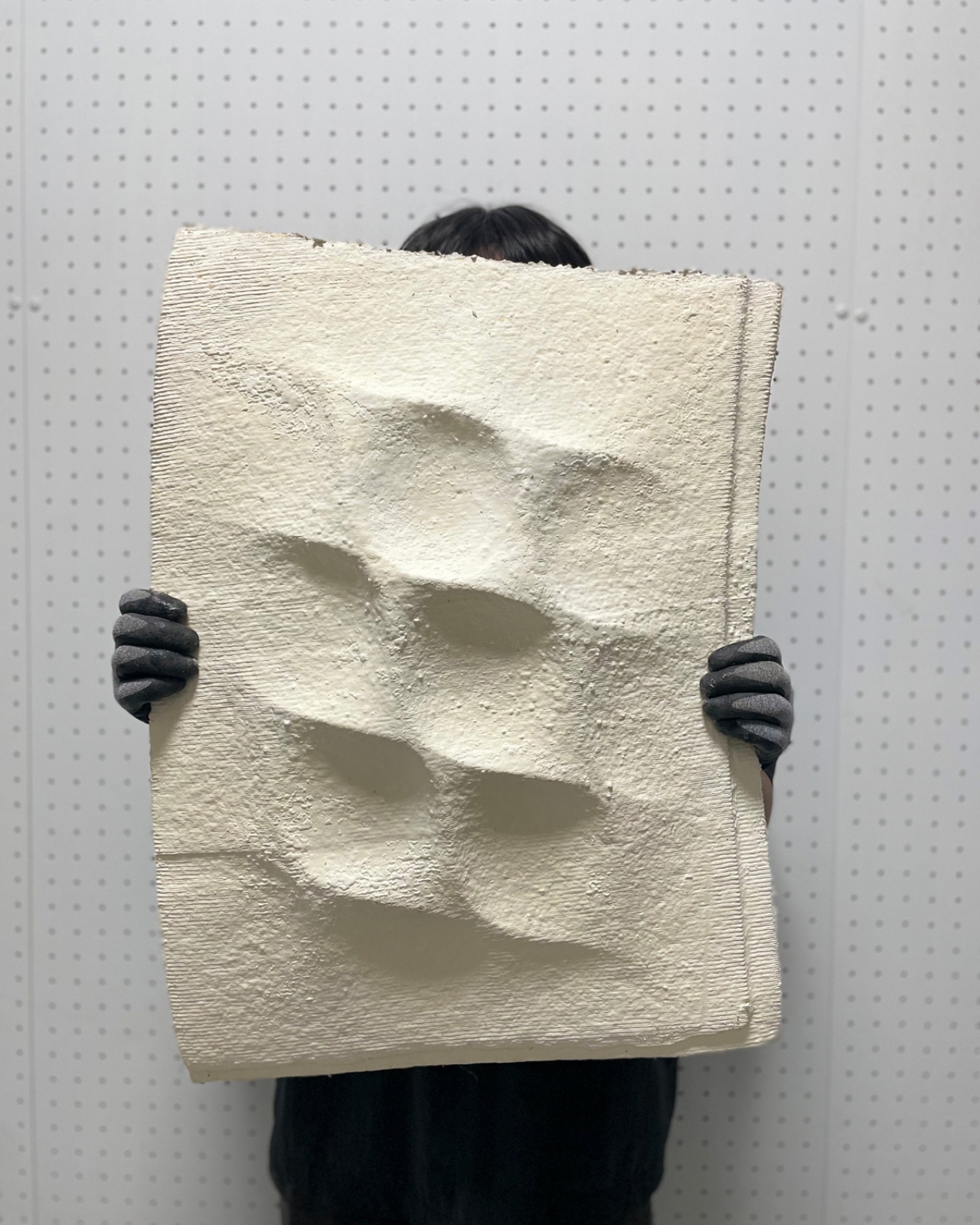
But here’s where it gets really interesting. This isn’t about simply replacing one material with another. The project explores bio-integrated fabrication methods that align growth, decay, and design within a single process. Think of it as architecture that understands its own lifecycle from the moment it begins taking shape.
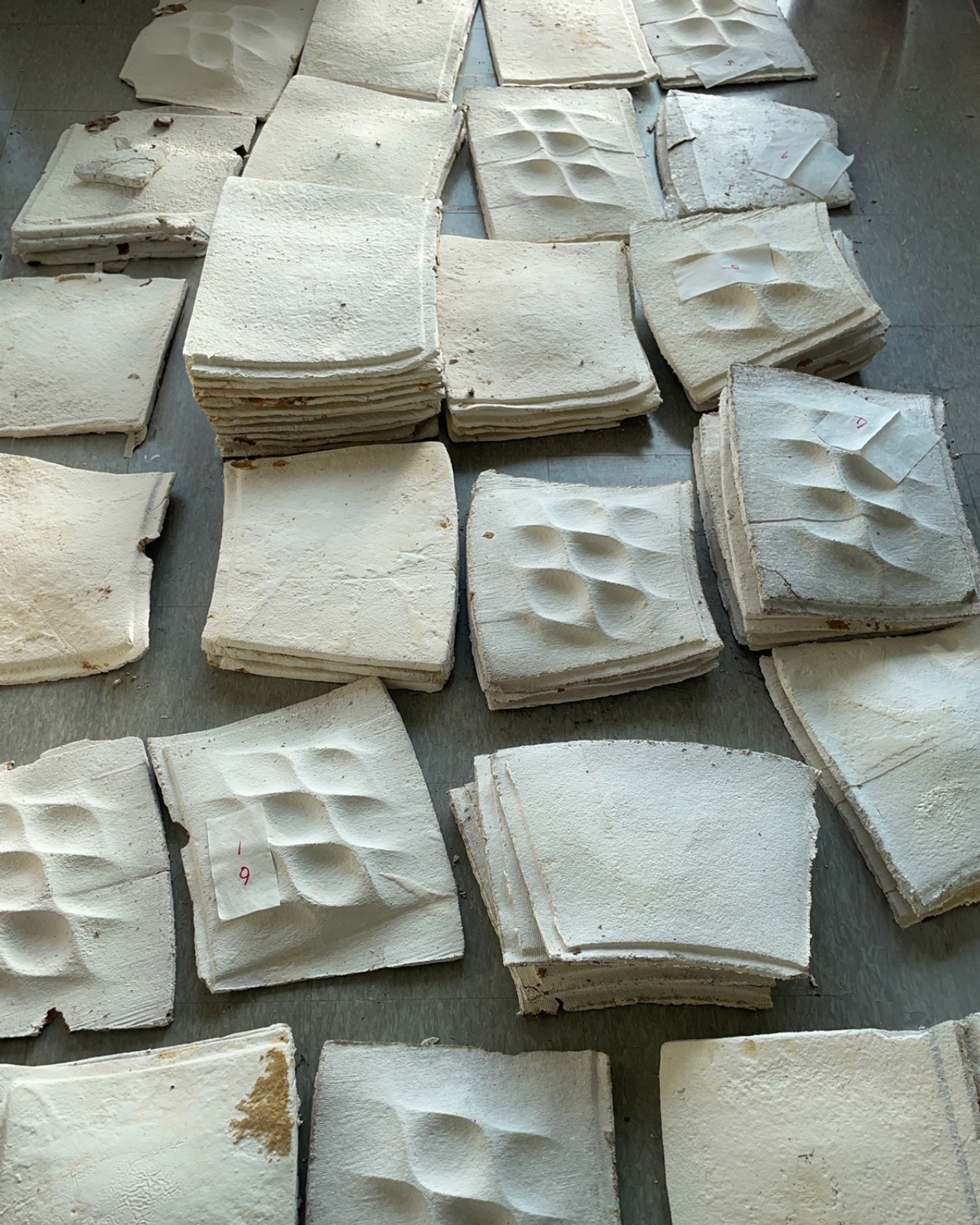
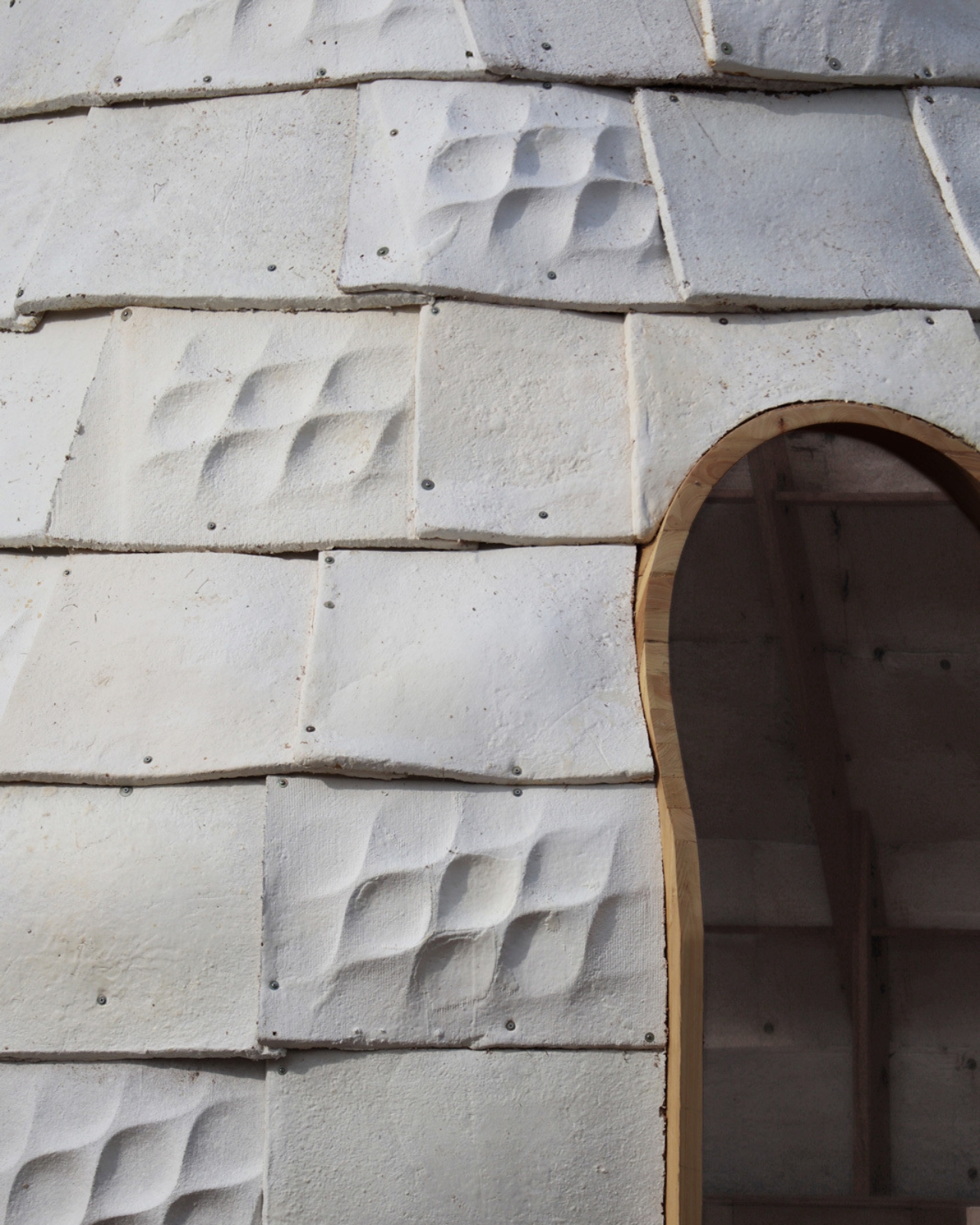
The Mycelial Hut demonstrates large-scale application of mycelium as a building material through customized molds fabricated by robotic 3D printing. This design-based research produces a bio-hybrid pavilion where a wooden frame serves as the structural backbone while customized mycelium panels form the external envelope. It’s a marriage of old and new, natural and digital, strength and adaptability.
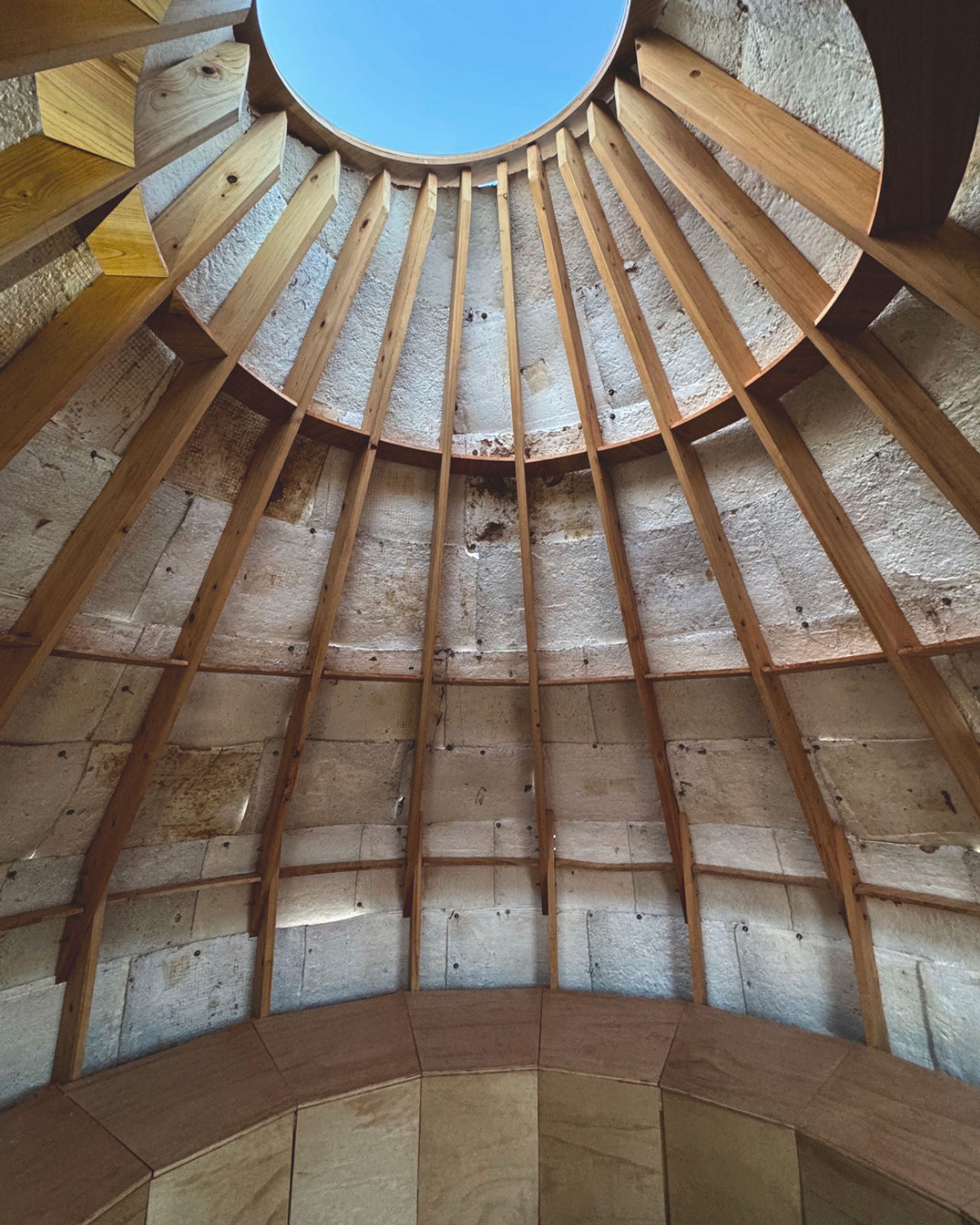
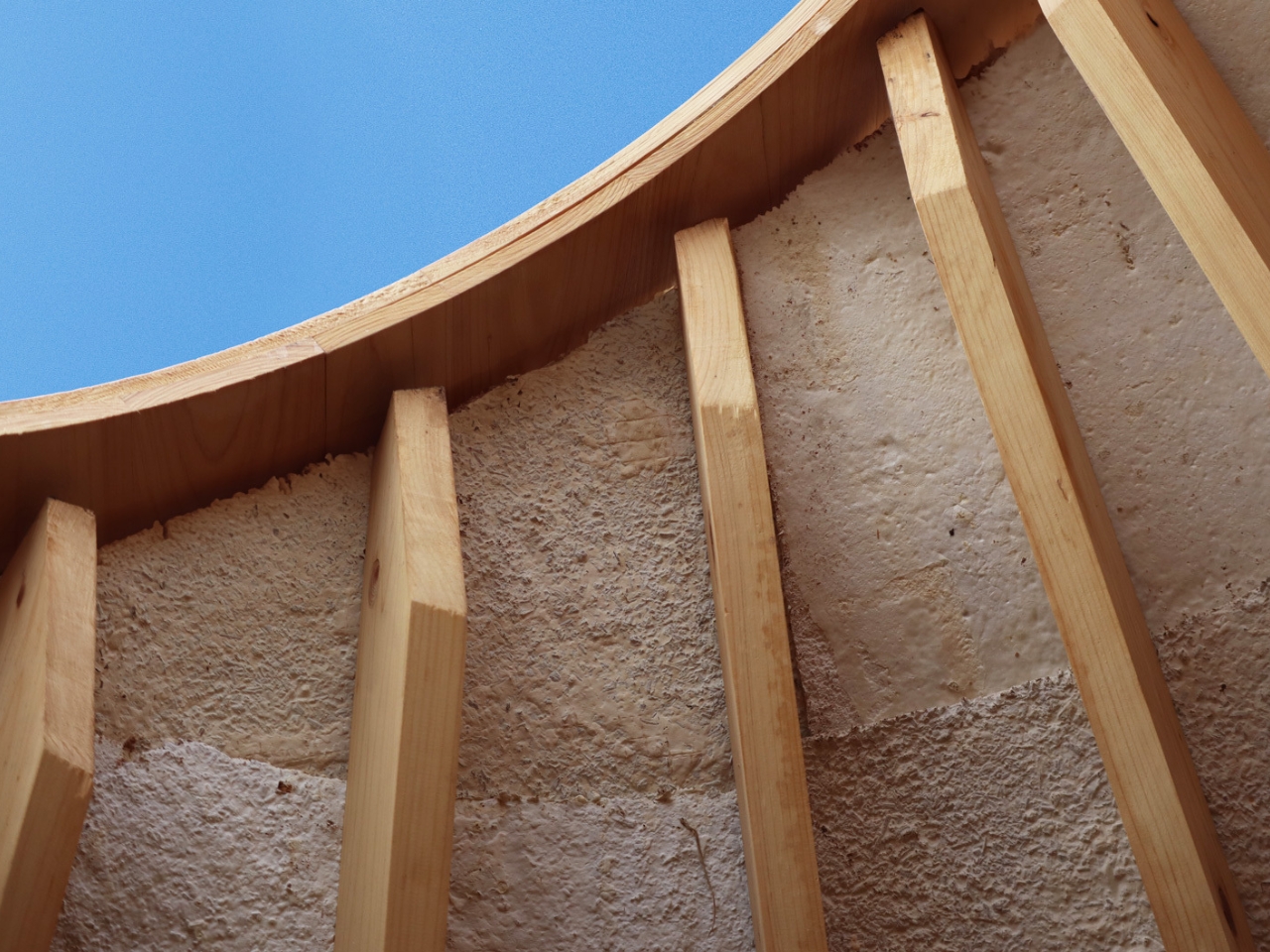
The process itself reads like an experimental recipe. In the initial phase, various types of mycelium substrates were tested to evaluate their workability, growth, and strength. Based on these results, specific molds were fabricated using 3D printing. Then came the innovation that makes this project particularly fascinating: a new workflow combining industrial robotic arms was established to merge digital processes with natural growth systems. The result is a large-scale structure that embodies the coexistence of computation and biology. Robots and fungi working together. Algorithms guiding organic growth. It’s the kind of collaboration that wouldn’t have made sense even a decade ago, but now feels inevitable.
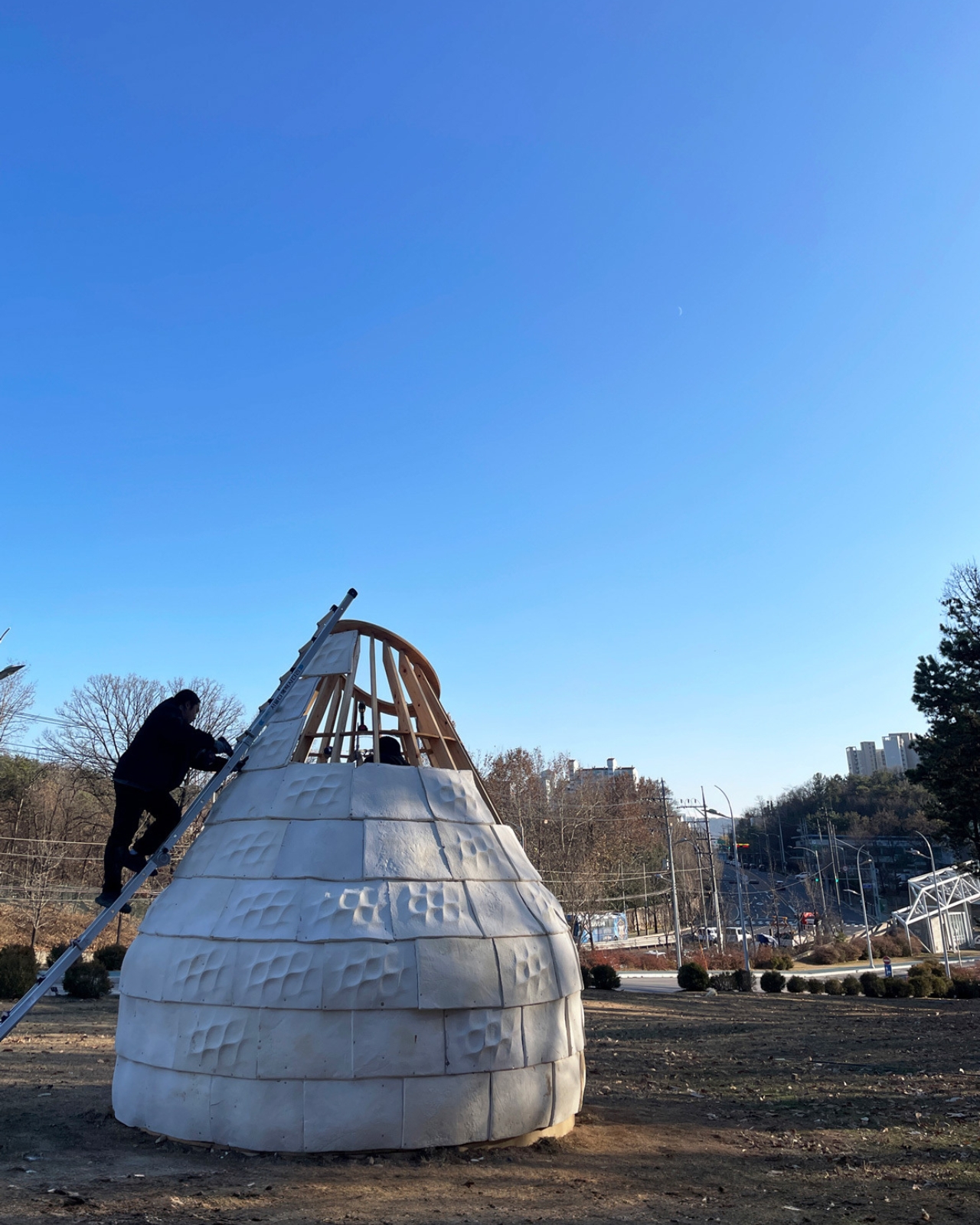
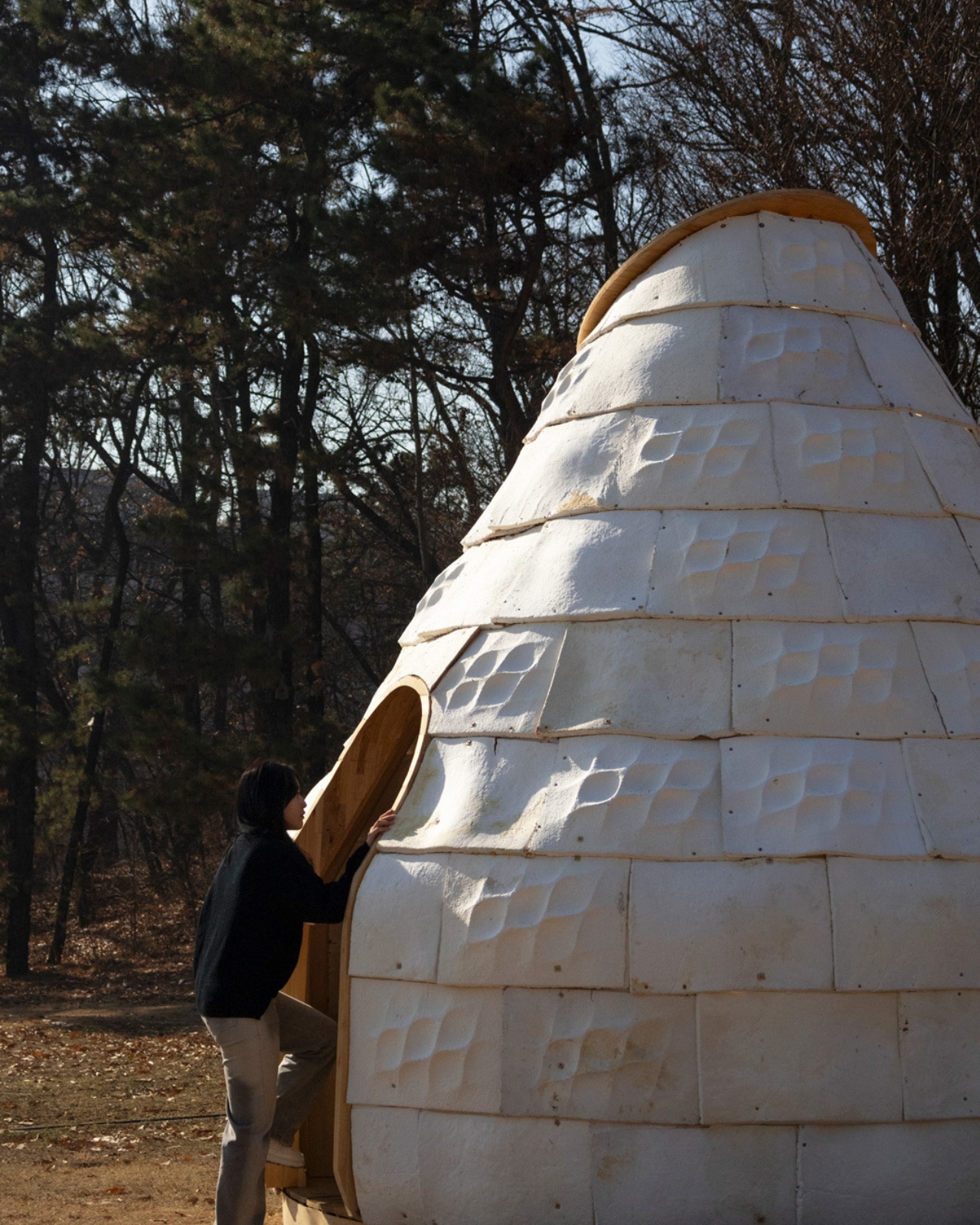
What makes the Mycelial Hut more than just an interesting experiment is how it addresses the real challenges of fungal material application. Mycelium is structurally weak compared to concrete or steel. It grows unpredictably. It needs specific conditions to thrive. These aren’t bugs in the system but features that demand smarter design thinking. By using geometry, custom molds, and a supportive wooden frame, the project demonstrates the feasibility of bio-composites for architectural construction without pretending the material is something it’s not.
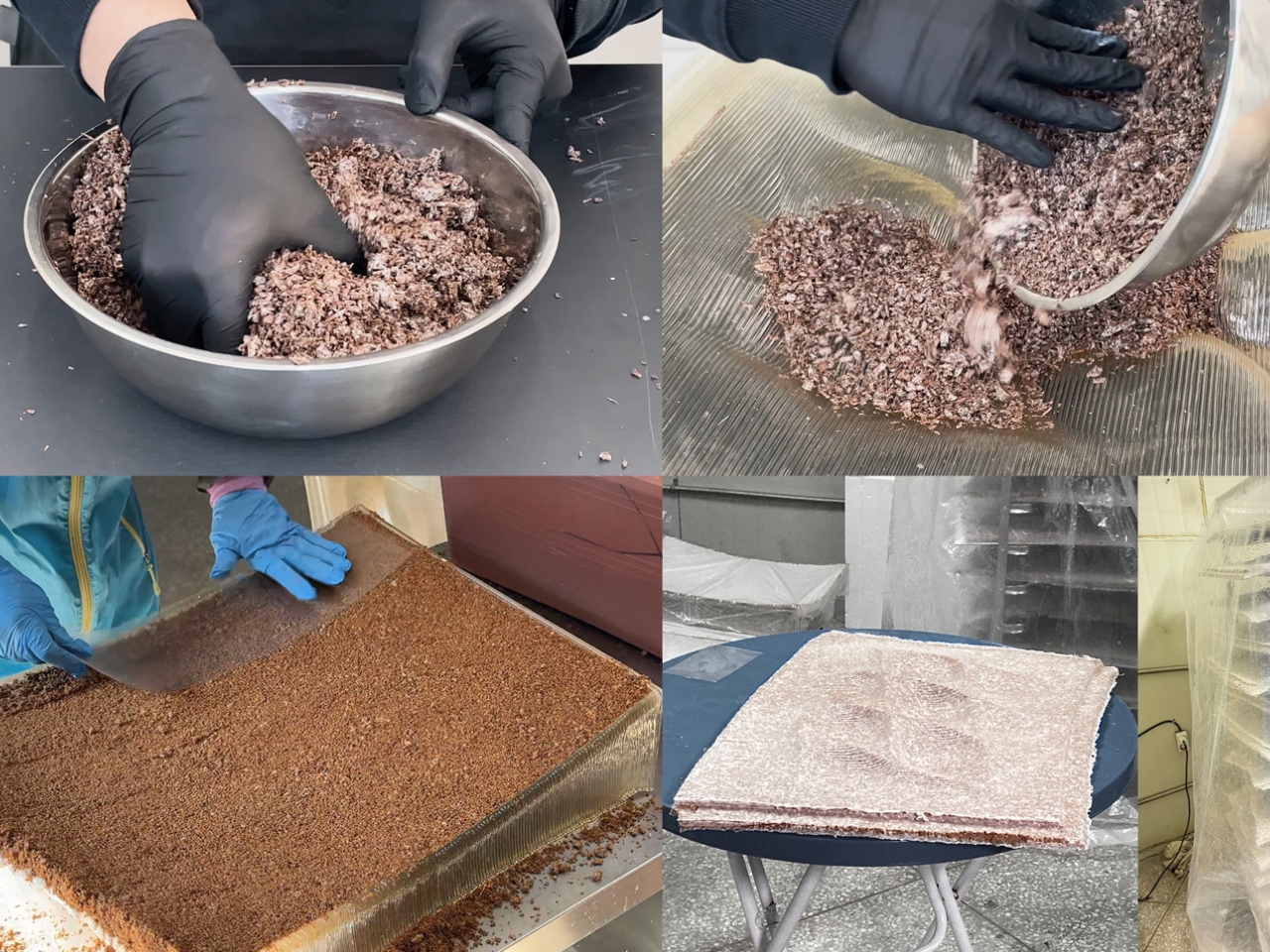
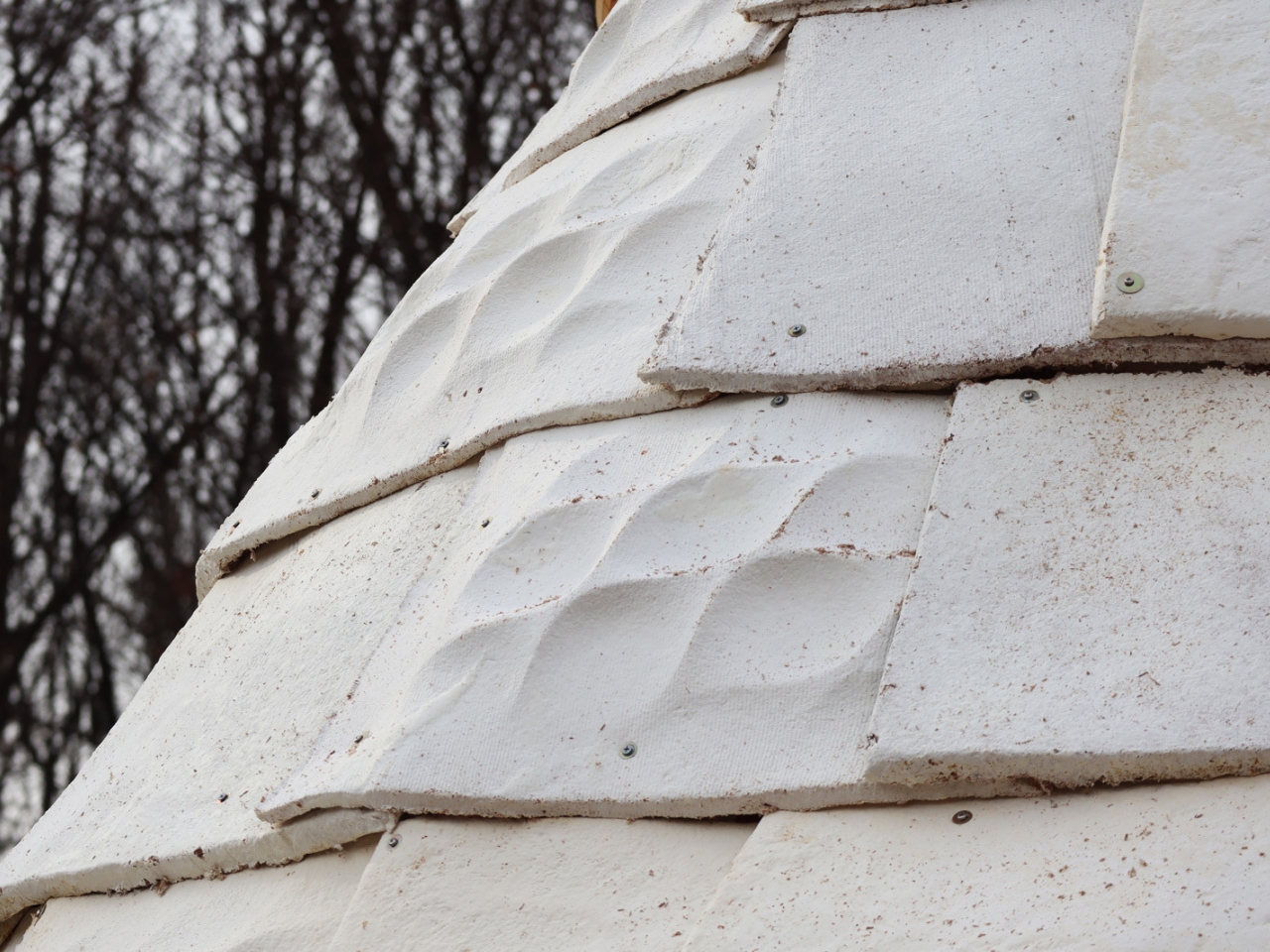
The location matters too. Situated on a university campus, this bold installation makes the concept of sustainable architecture tangible and accessible in everyday life. It’s not hidden away in a research lab or showcased only at industry conferences. Students walk past it. Visitors encounter it. The project invites everyone to imagine a future where buildings respond to their environment because they’re fundamentally made from it.
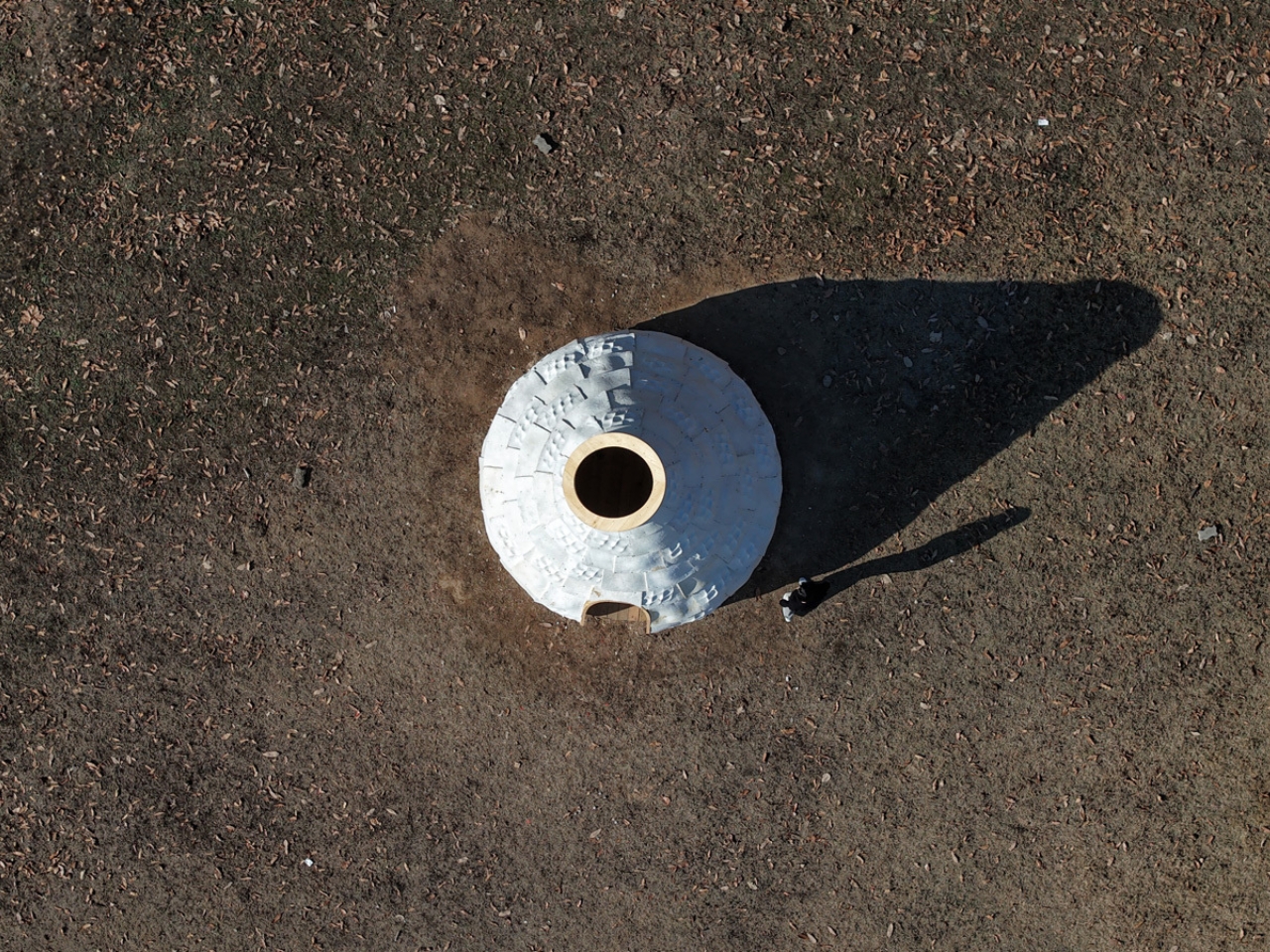
We’re watching a shift in architectural thinking that goes beyond sustainability buzzwords. When your building materials can be composted after use, when construction happens through cultivation rather than extraction, when robots program molds for fungus to fill, you’re not just reducing environmental impact. You’re reimagining what construction can be. The Mycelial Hut suggests that the next revolution in architecture won’t come from stronger concrete or lighter steel but from learning to work with living systems. By combining digital fabrication with biological growth, Yong Ju Lee Architecture has created something that’s both cutting-edge and ancient, high-tech and earthy, experimental and surprisingly practical.
The real question isn’t whether we can build with mushrooms. The Mycelial Hut proves we can. The question is whether we’re ready to rethink our entire relationship with materials, growth, and the built environment. On a university campus in Seoul, that conversation has already begun.
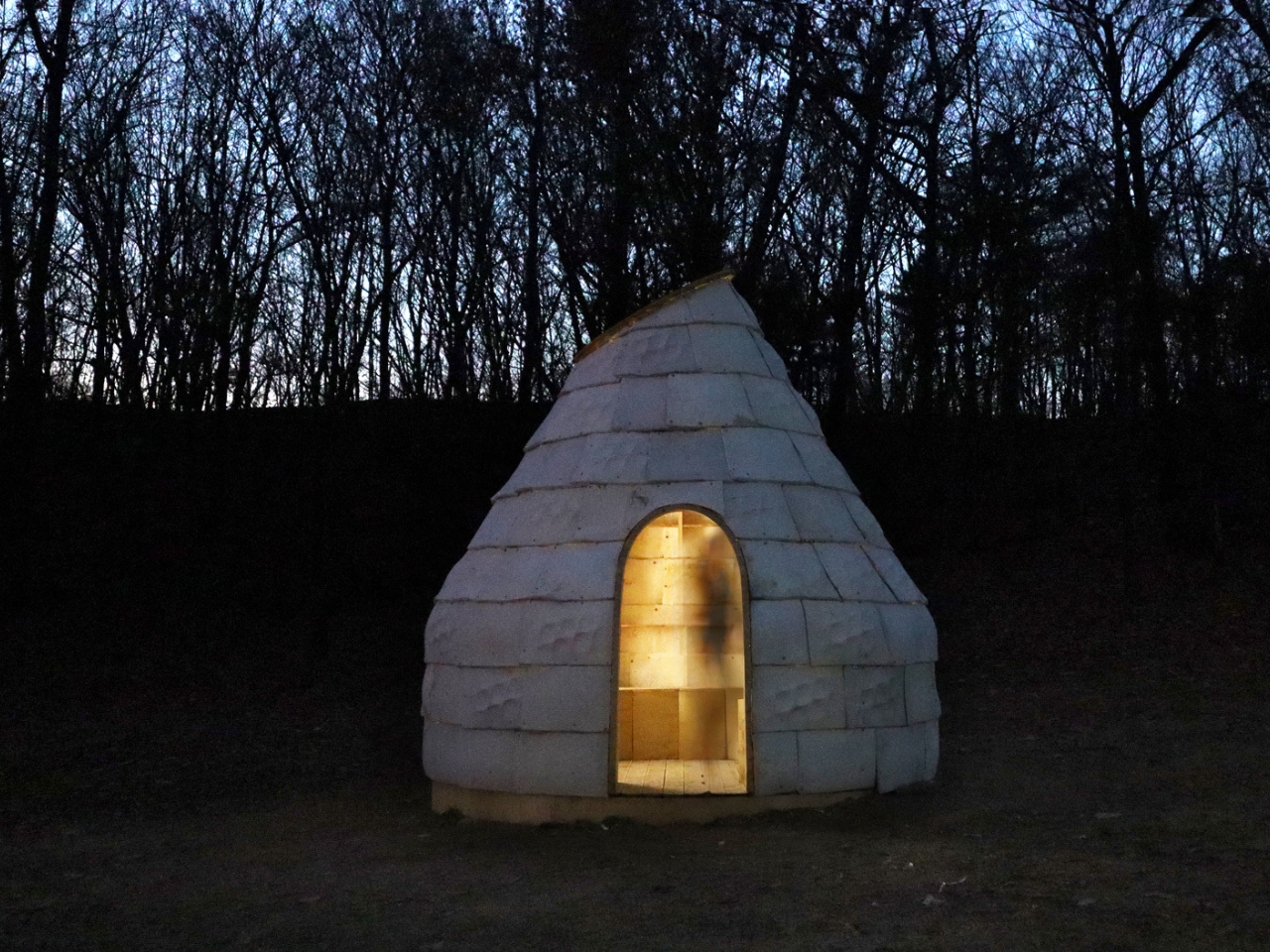
The post This Seoul Studio Just Grew a Building From Mushrooms first appeared on Yanko Design.















