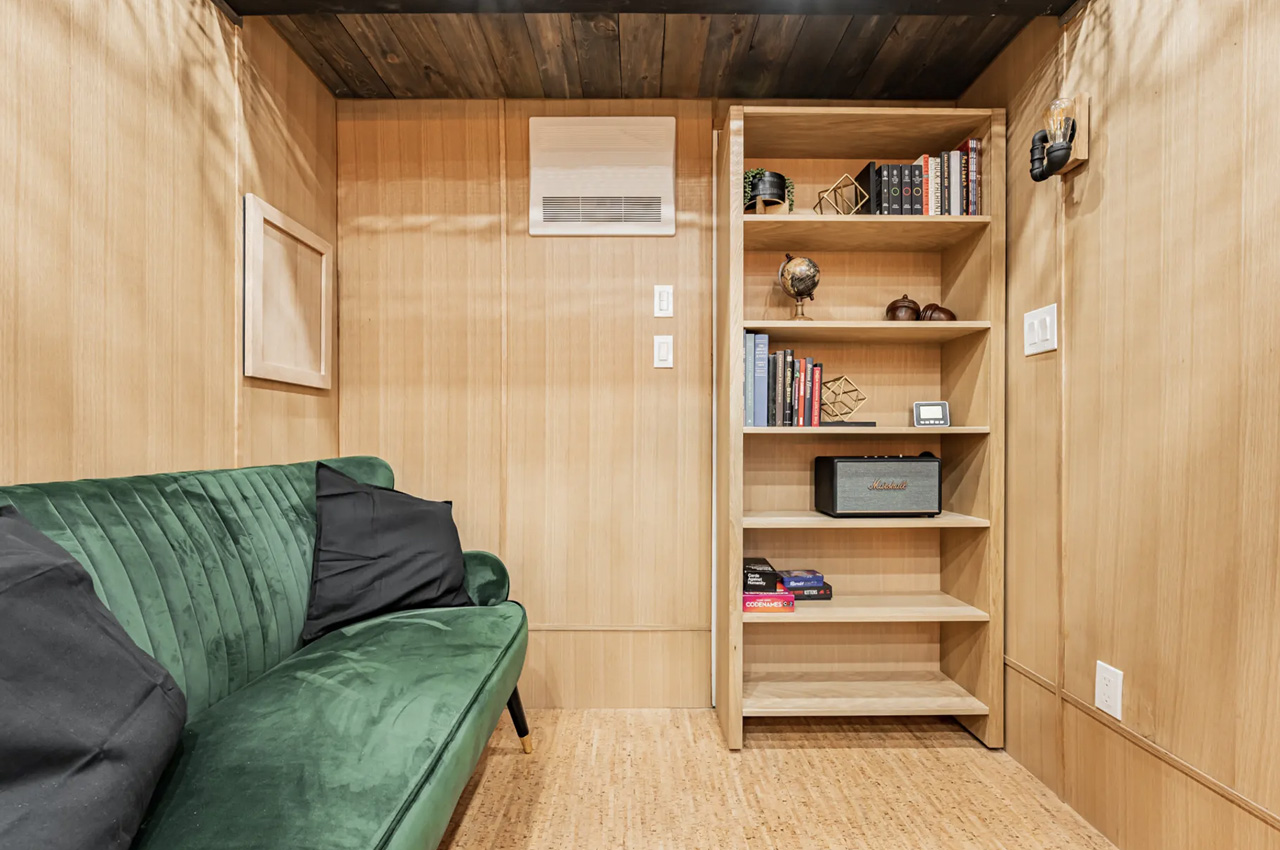
Designed by Acorn Tiny Homes, the Sherloak Homes brings about a novel new twist to the world of tiny home designs. The towable dwelling looks quite ordinary and simple from the outside, but the interiors feature a clever space-saving layout, which contains a hidden bookshelf doorway that leads to a light-filled enclosed porch. Measuring 34 feet in length, and based on a triple-axle trailer, the Sherloak Homes has an exterior made of woodgrain steel finish, and wood which has been charred using the Japanese Shou Sugi Ban method, providing it with a unique dark aesthetic.
Designer: Acorn Tiny Homes
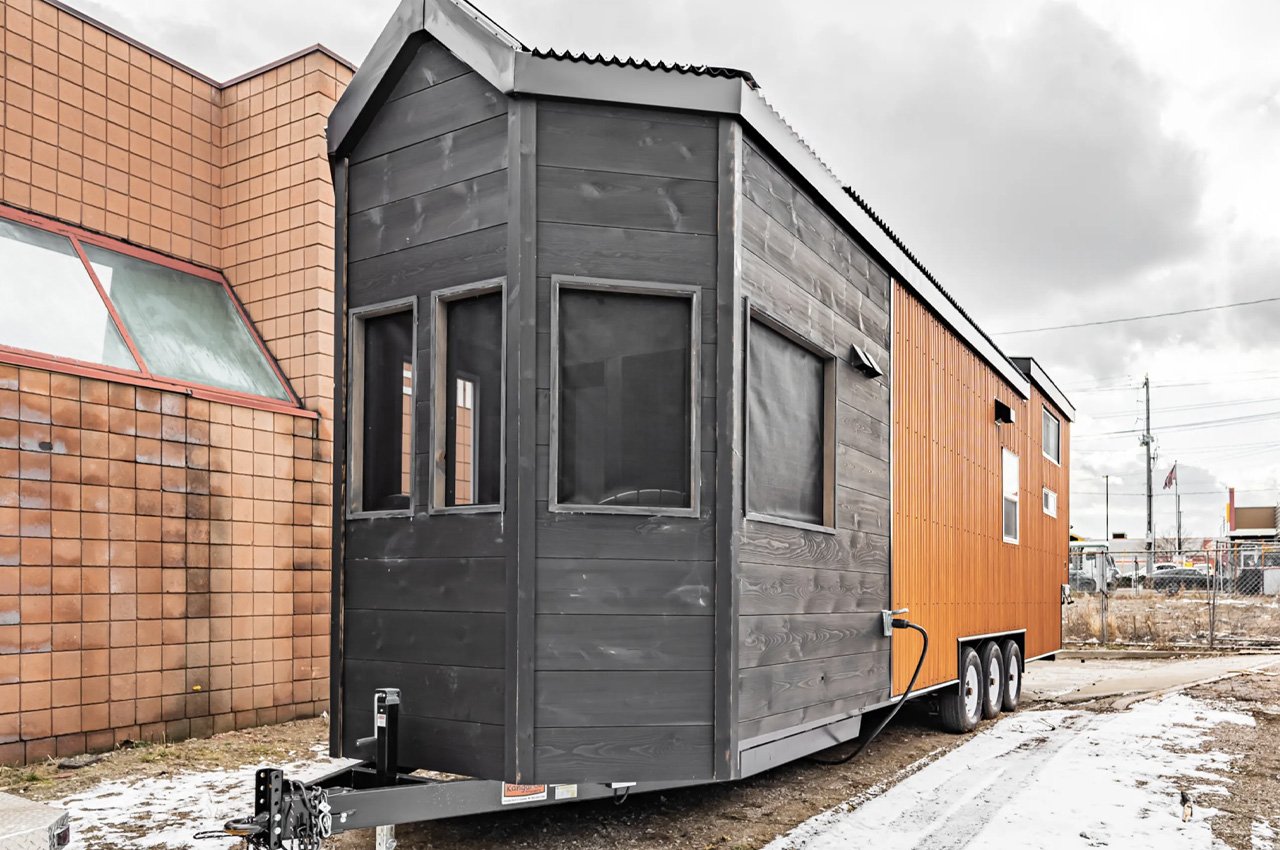
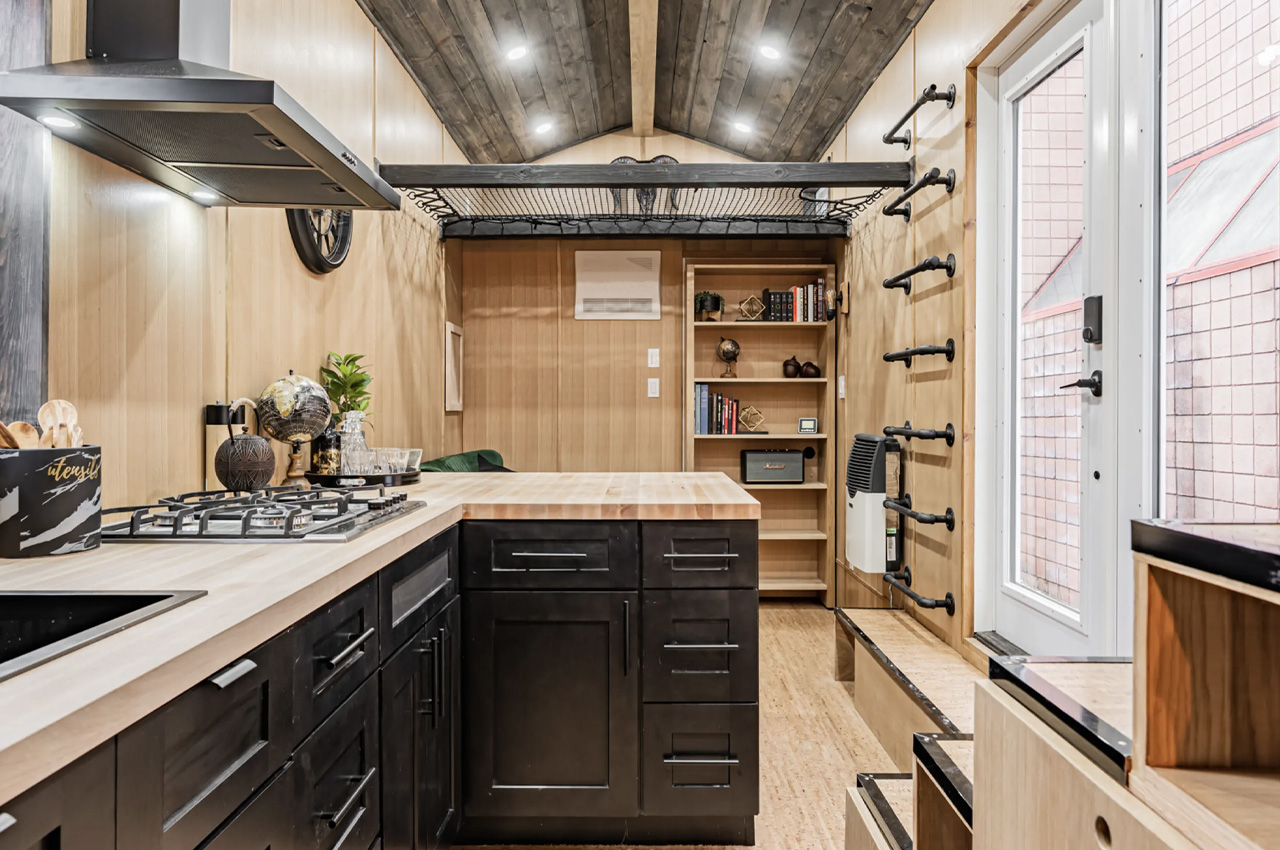
The interior of the Sherloak Homes measures around 372 sq ft, and it has a distinctive oak finishing. You can enter the home via the main entrance, wherein you are welcomed by a spacious kitchen that includes a double sink, fridge/freezer, four-burner propane-powered stove, microwave, oven, breakfast bar, and loads of storage space.
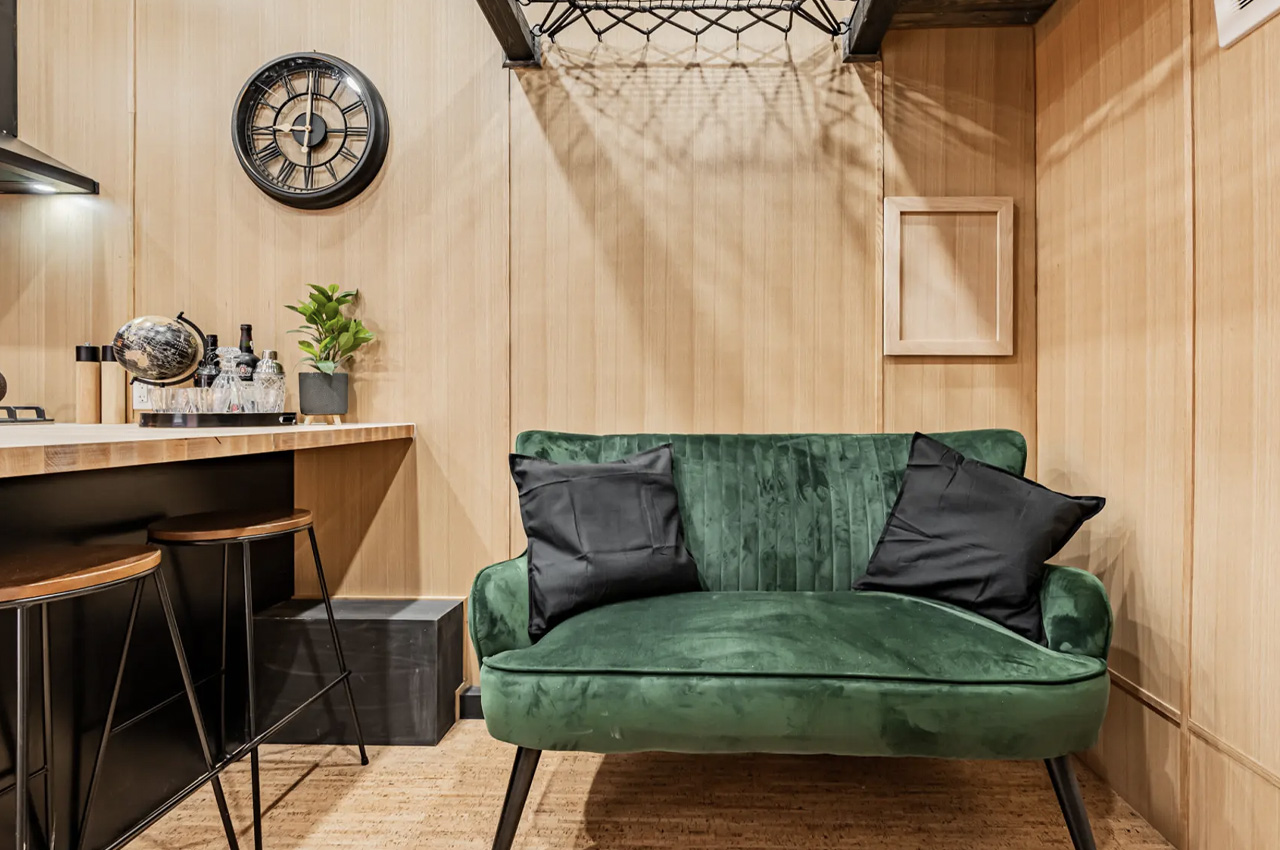
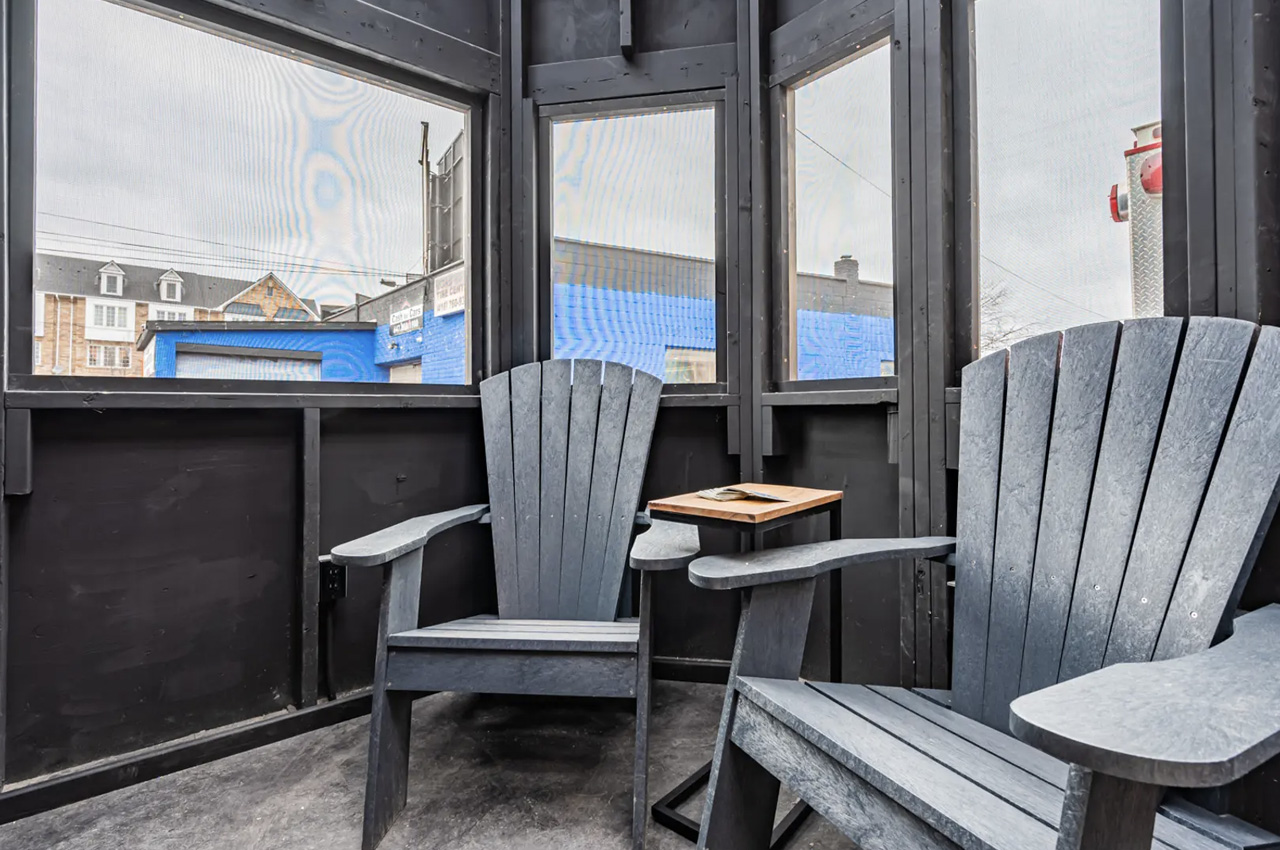
Closely located to the kitchen is the living room, and the bookshelf/hidden entrance. You need to push the pressure plate which is concealed in a nearby wall-mounted light fitting, which unlocks the bookshelf door, which you can then open like a normal door. This door leads you to a light-filled enclosed porch space, which is a lovely space to relax and spend time in. This space also has another door that offers access to the outdoors directly.

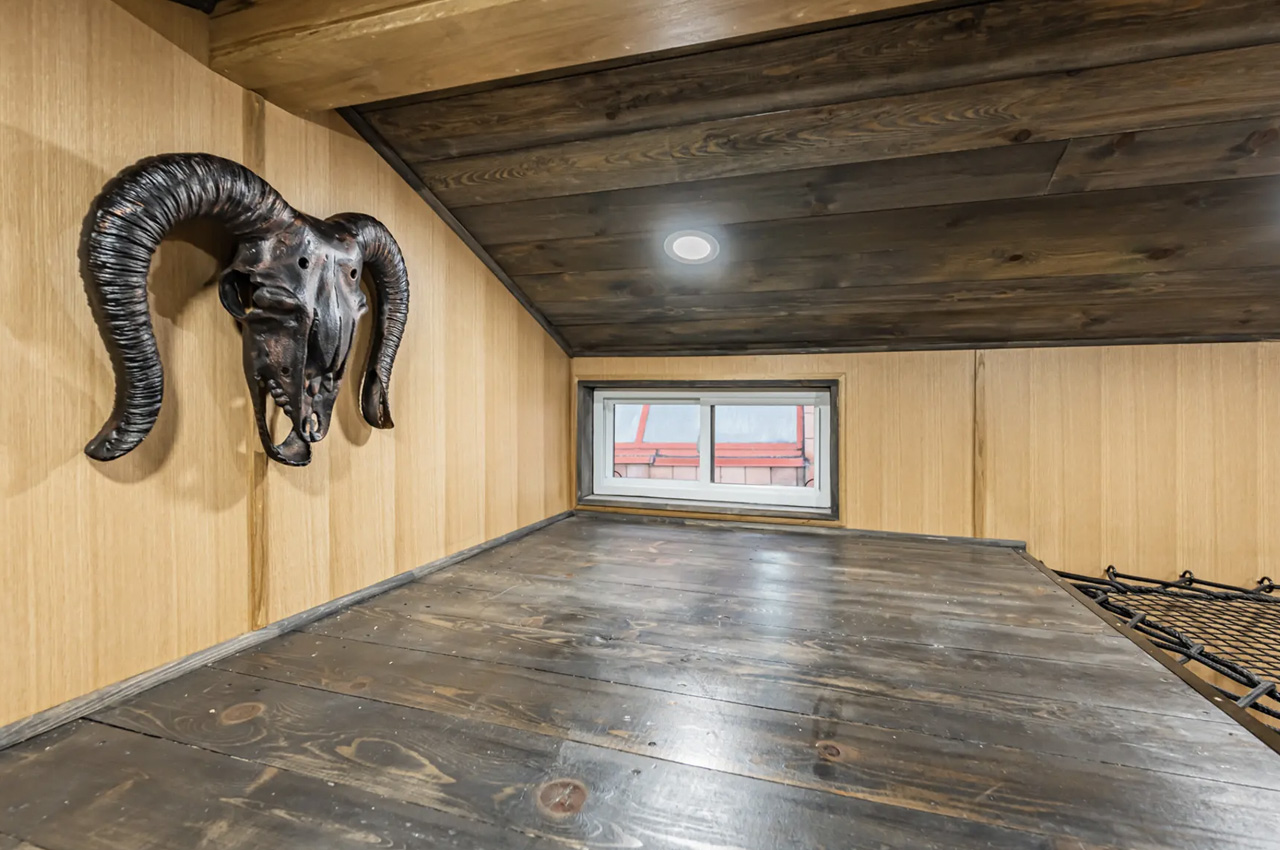
The opposite end of the home houses the bathroom, which is quite compact with a sliding composting toilet that can be stowed away when not in use. This helps to maximize the floorspace of the snug bathroom. The Sherloak Homes includes two lofts – the main loft functions as the bedroom and can be reached through a storage-integrated staircase. It is a typical tiny home-style bedroom with a double bed, low ceiling, and storage. The other loft can be reached via a ladder attached to the wall, and this space can be used for storage or as an additional bedroom if need be. This space includes a netted relaxation area. This home is designed for a member of the Canadian military, who needs to move around every few years, and this house functions as an efficient tiny home on wheels.
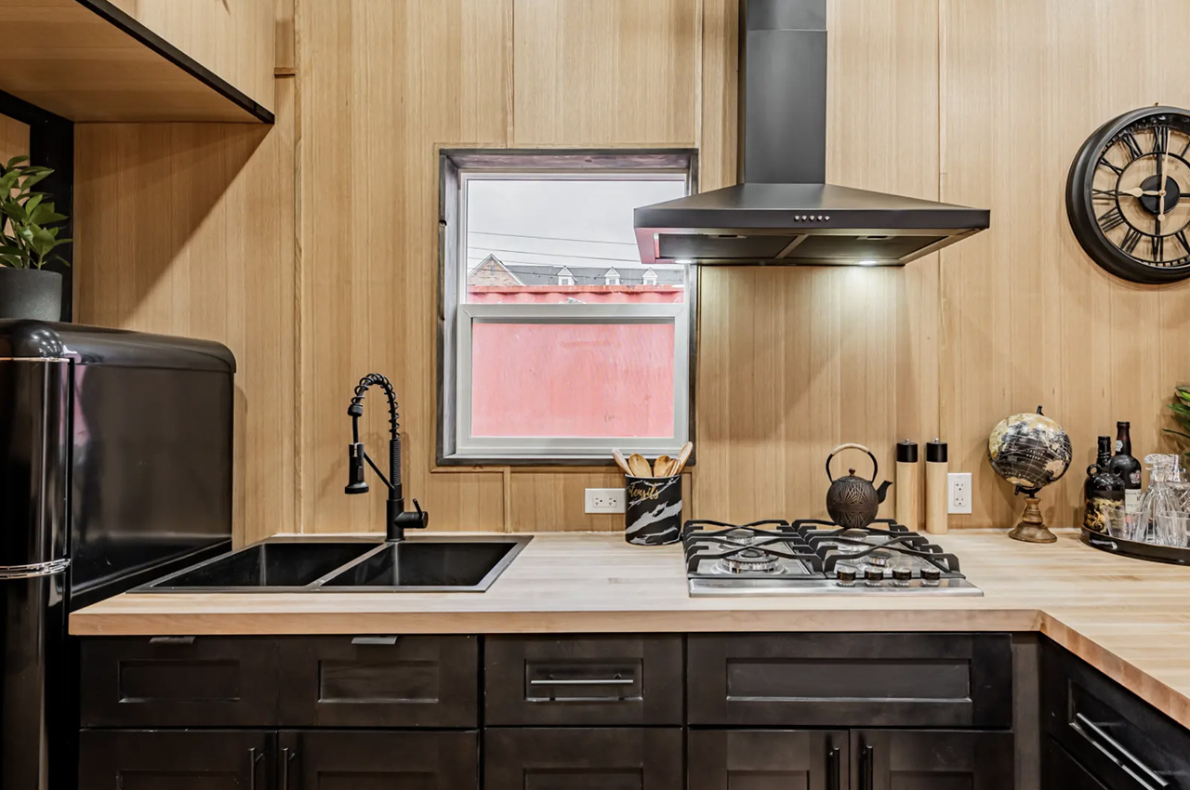
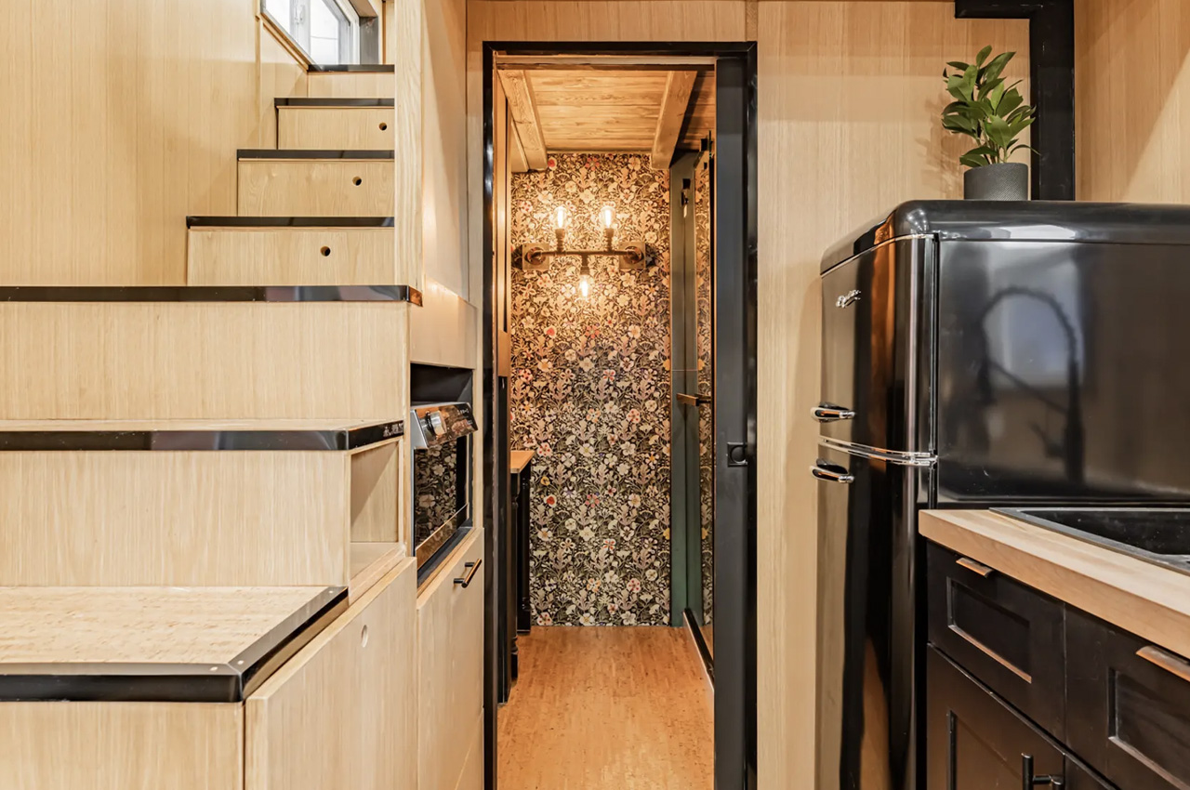
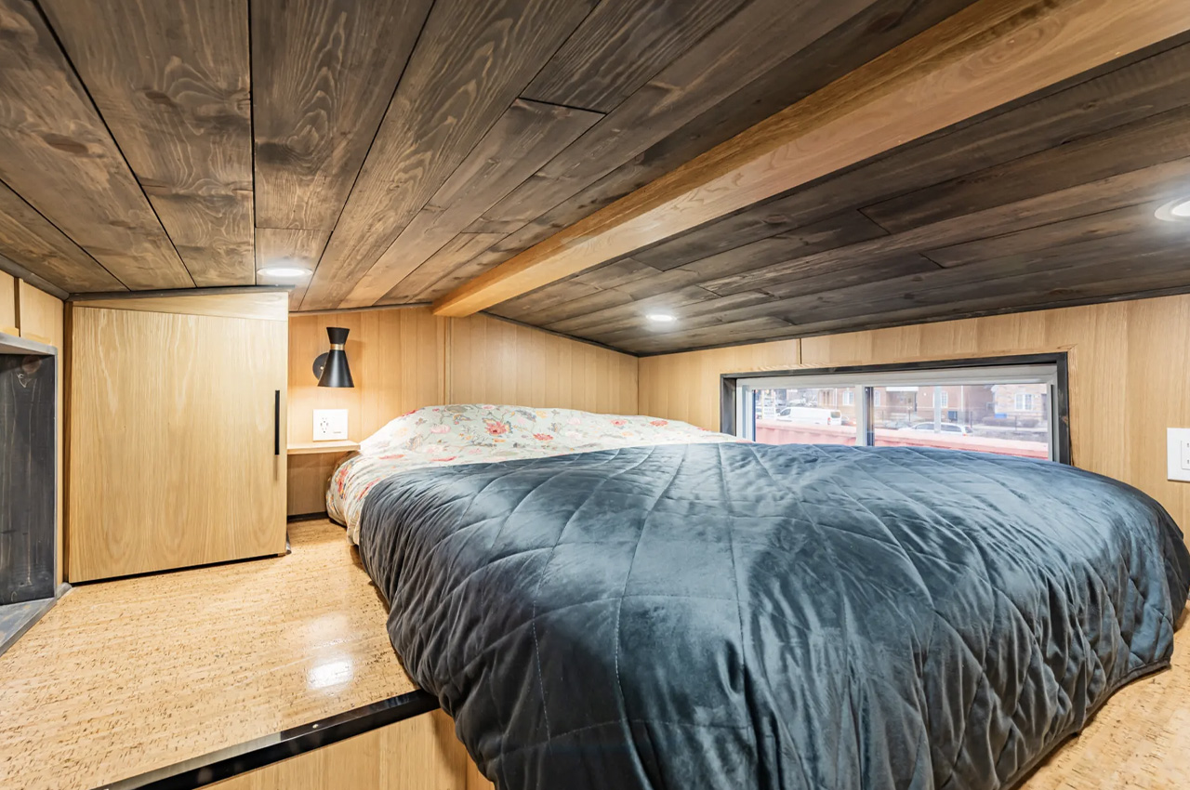
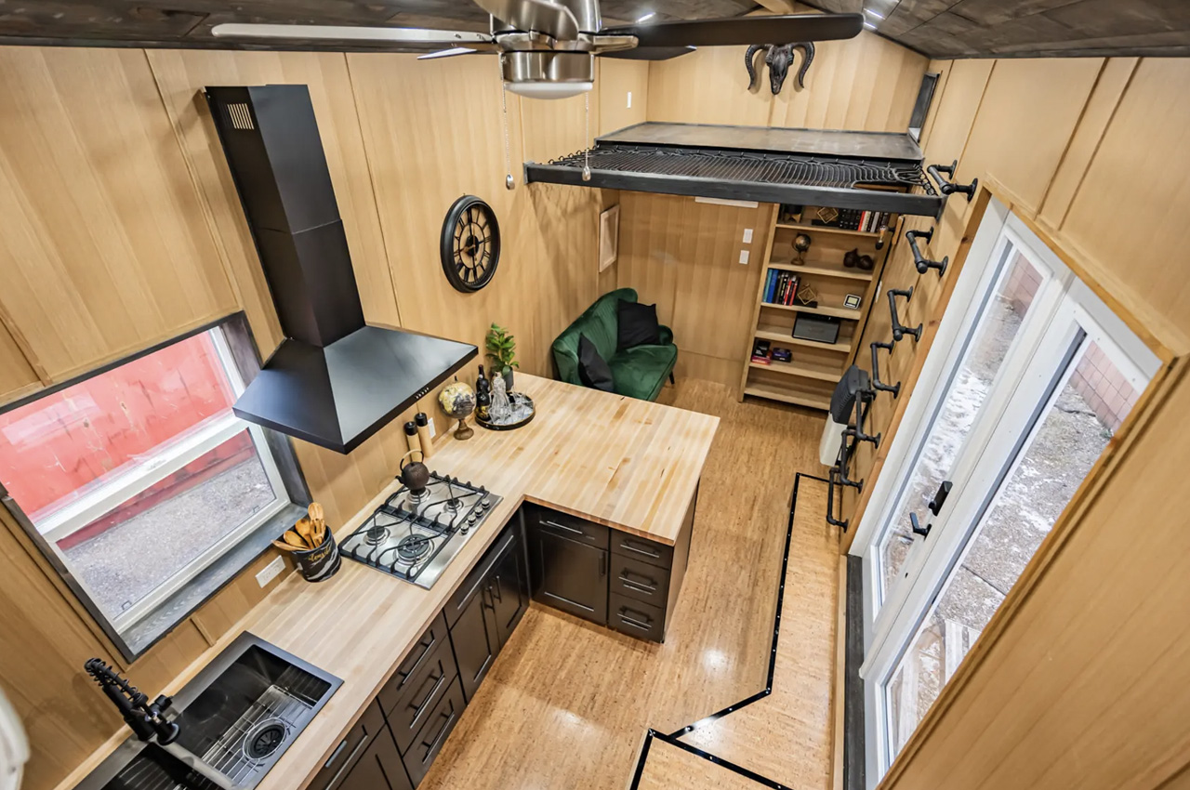
The post This Tiny Home has its own Indoor Porch that you access through a Hidden Bookshelf Door first appeared on Yanko Design.