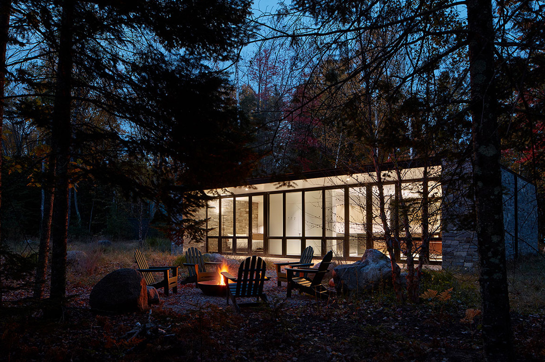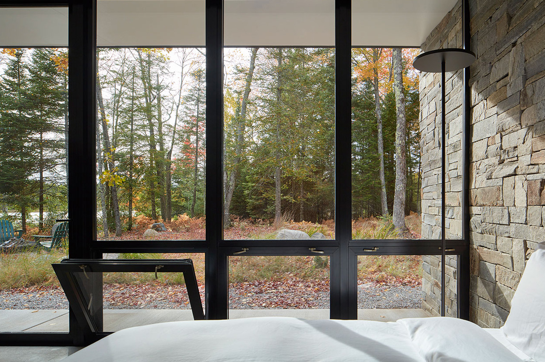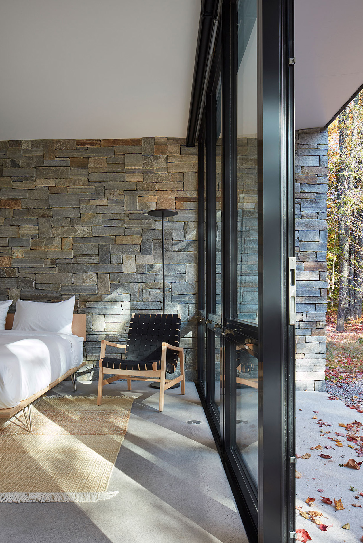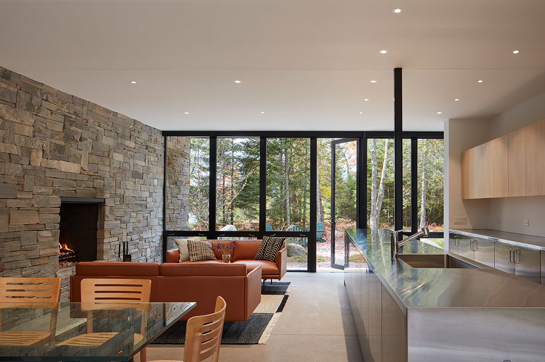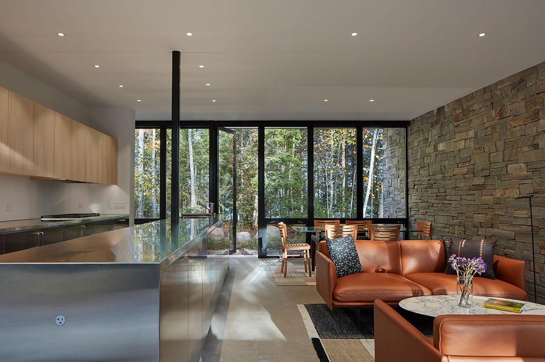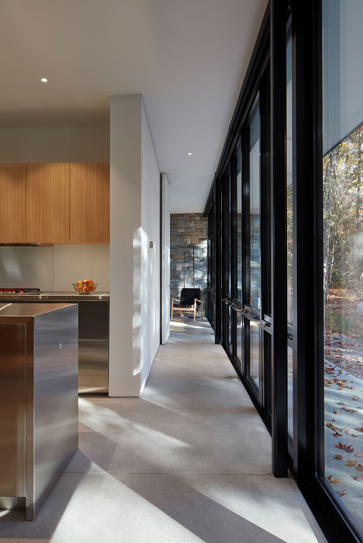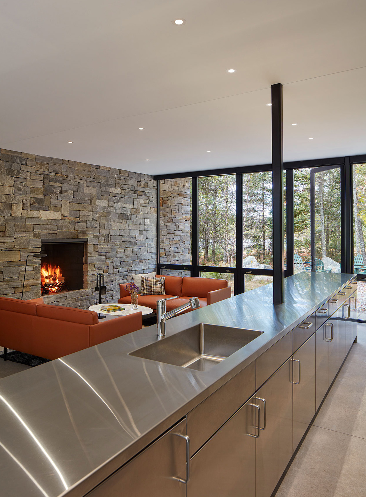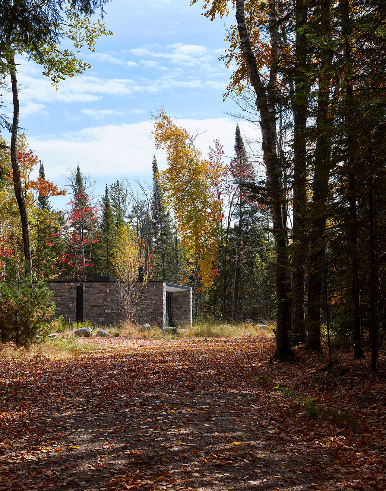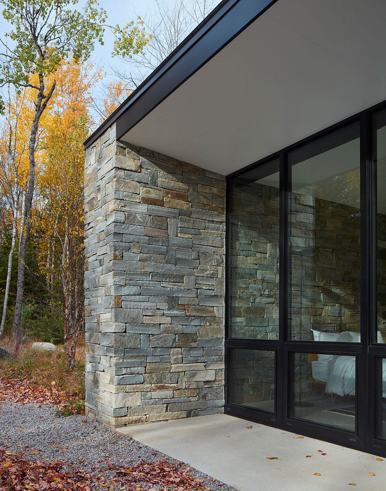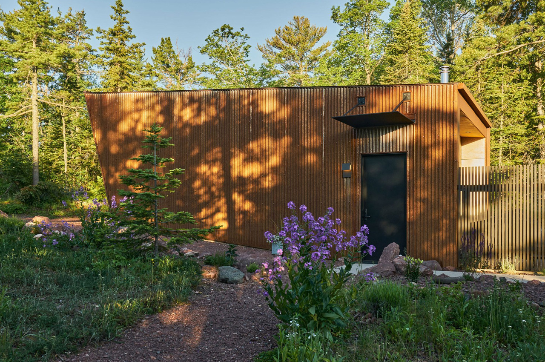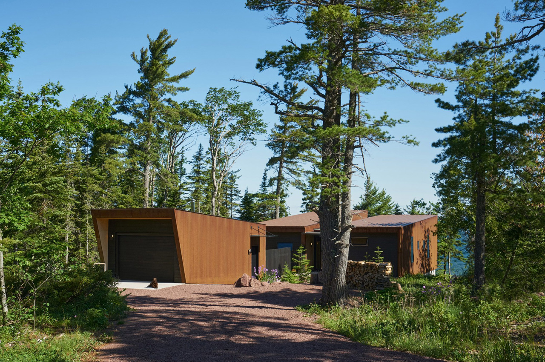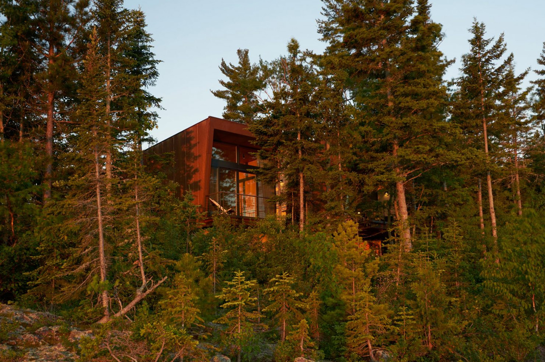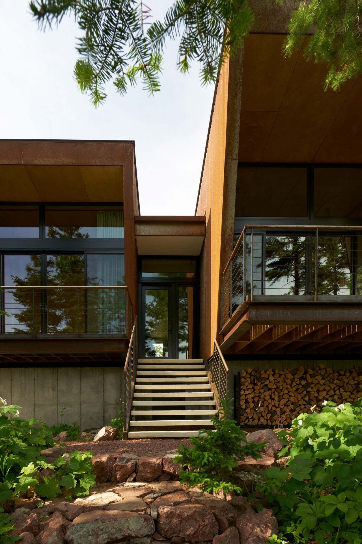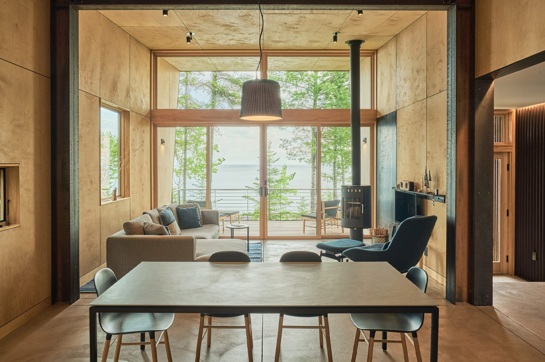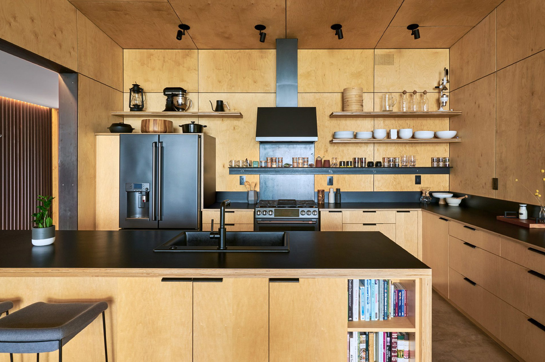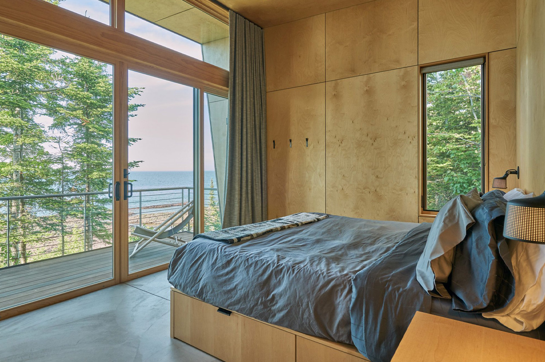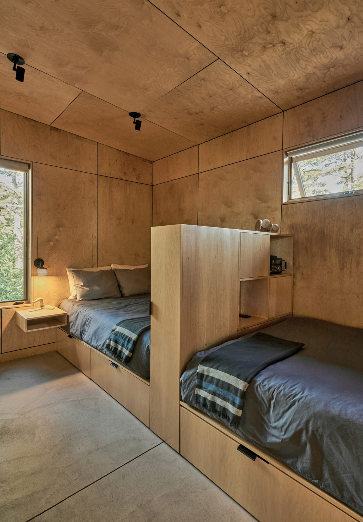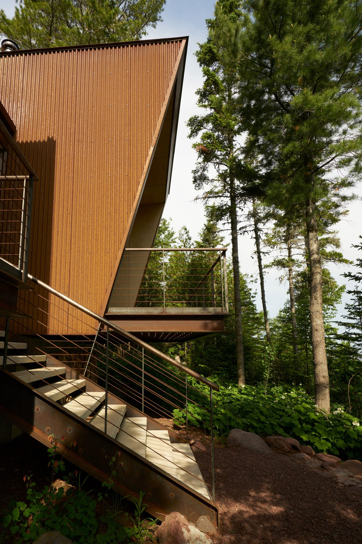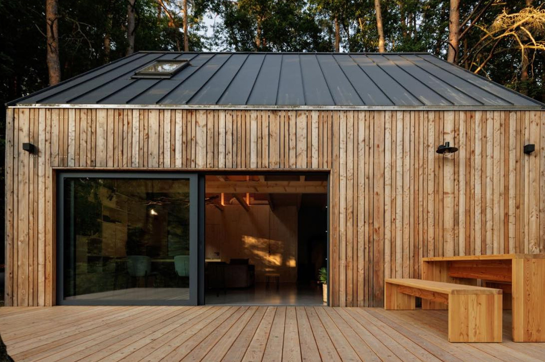
If you need a break from your hectic city life and want to unwind in a cozy little cabin, then we’ve found the perfect little retreat for you. I personally love cabins and think they’re the best type of vacation out there. Cabins are peaceful and tranquil, and an excellent option to help you dump your city life and woes, and simply unwind in the beauty of nature. If you’re looking for your next cabin retreat, then you may want to consider Hytta in Lípa nad Dřevnicí, Czech Republic.
Designers: Dominik Ilichman and Adam Hofman
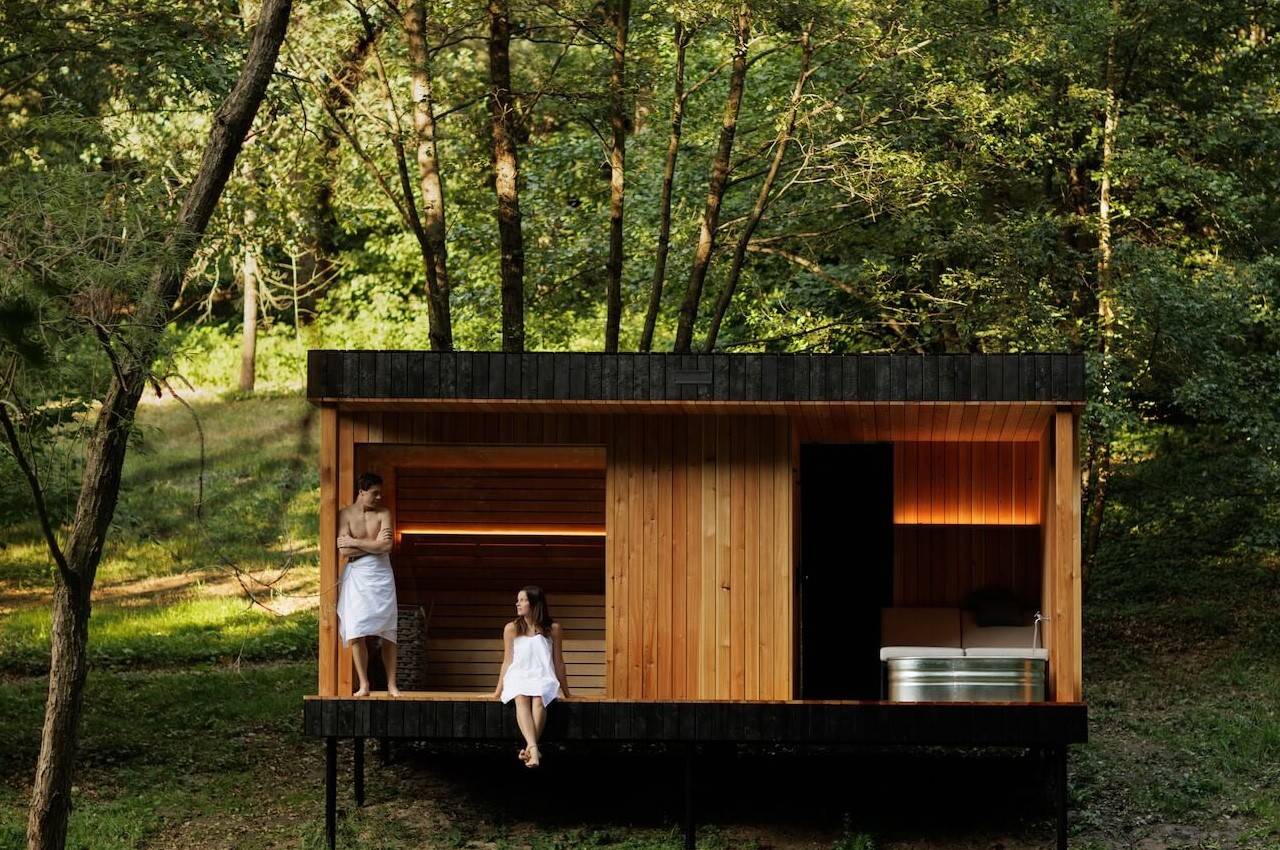
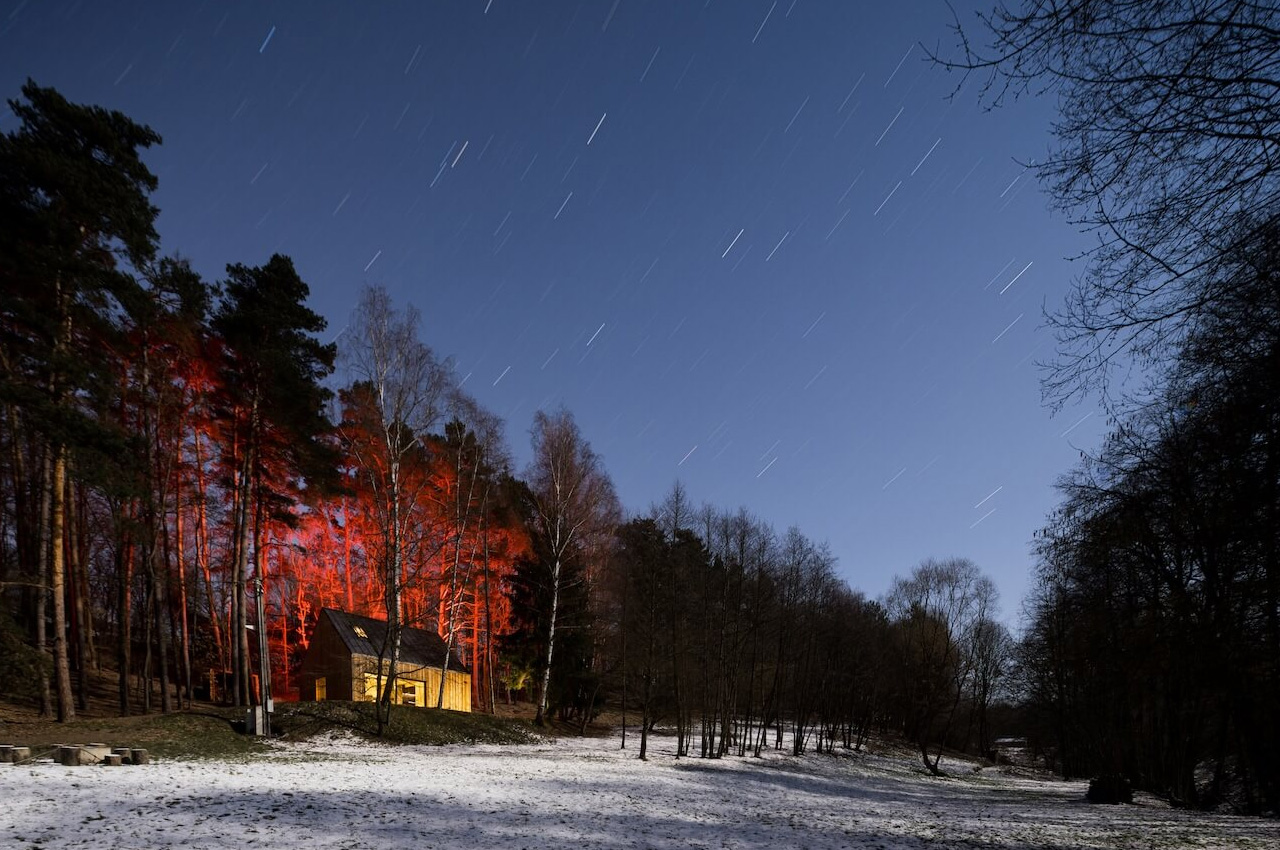
Designed by Dominik Ilichman and Adam Hofman, the Hytta cabin is a serene cabin inspired by Scandinavian design and minimalism. The quaint cabin is designed to provide a calm and distraction-free environment, offering you a much-needed break from your hectic everyday life. Hytta is tucked away on the outskirts of a pine forest, which makes for an excellent location. It is designed to be a place where residents can nurture their thoughts, and dig deeper into their creative ideas without the disruptions and distractions of everyday life. Hytta is an antidote to these situations and serves as a tranquil retreat for relaxation and contemplation.
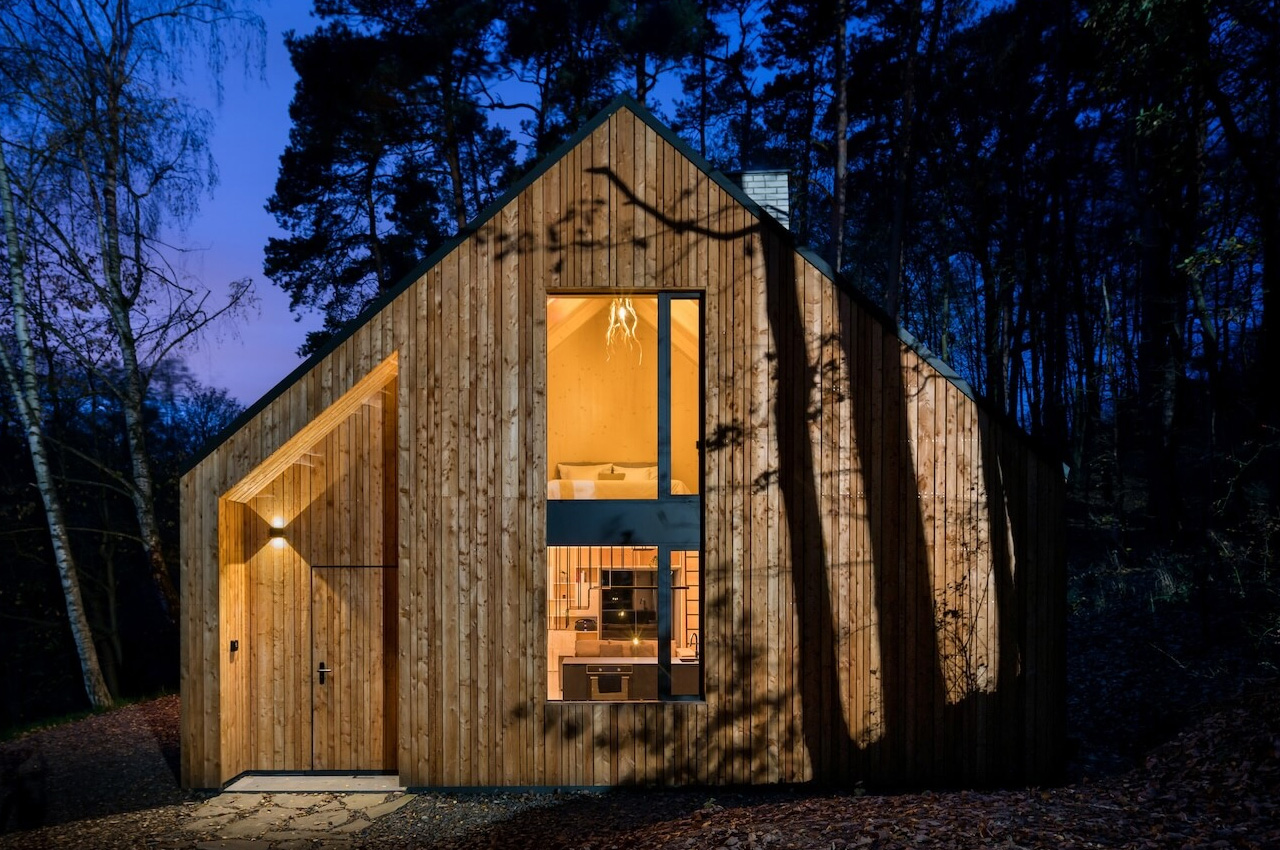
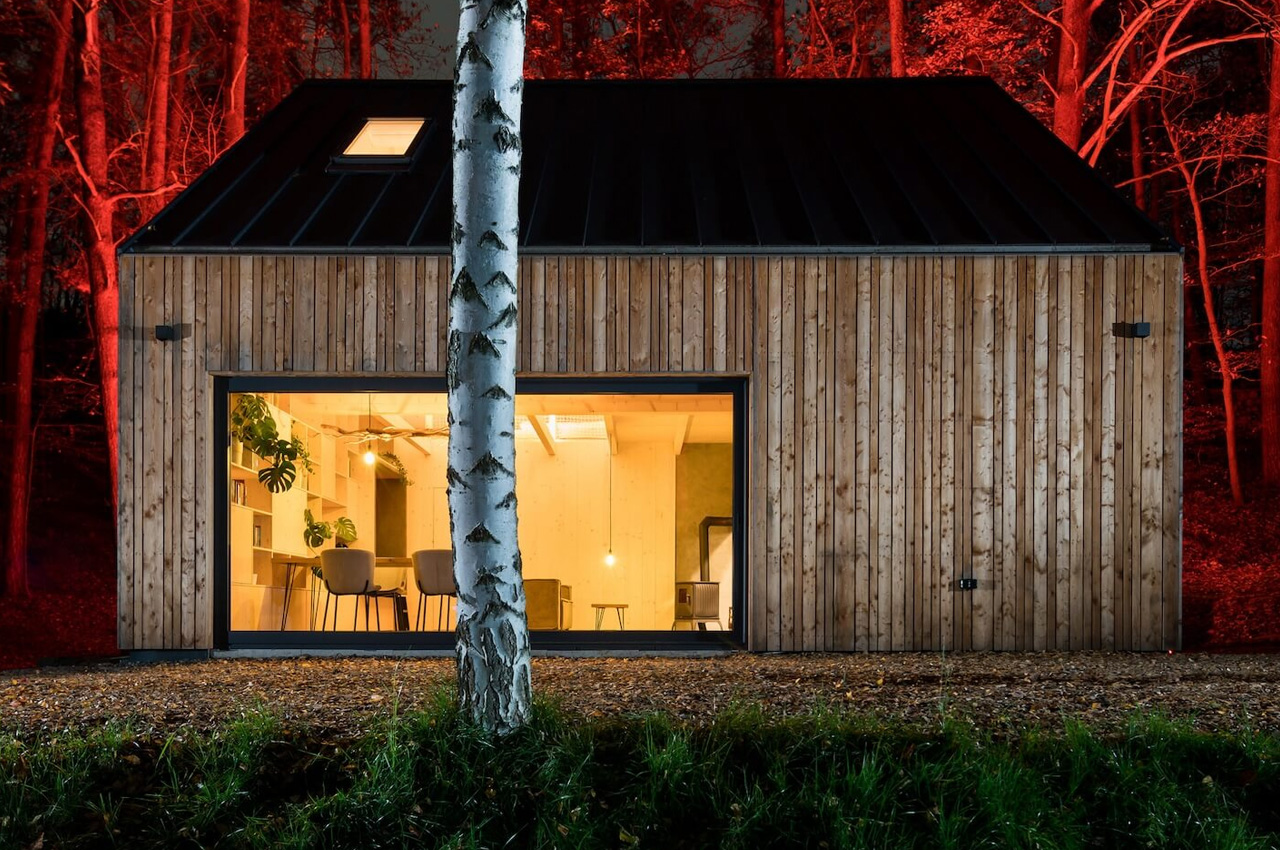
The cabin features a double-height living area, a quality workspace, a cozy bedroom, and sleeping nooks. The house is also complemented by a Finnish sauna with a cold immersion tub. It is pretty minimalist in nature and is heavily inspired by Scandinavian minimalism, which basically eradicates all unnecessary elements that can distract someone. Hytta perfectly merges modern functionality and convenience with minimalism by providing top-notch amenities. It features a spacious terrace, as well as windows on all sides, which builds a serene indoor-outdoor connection, and allows nature to intersperse with the space.
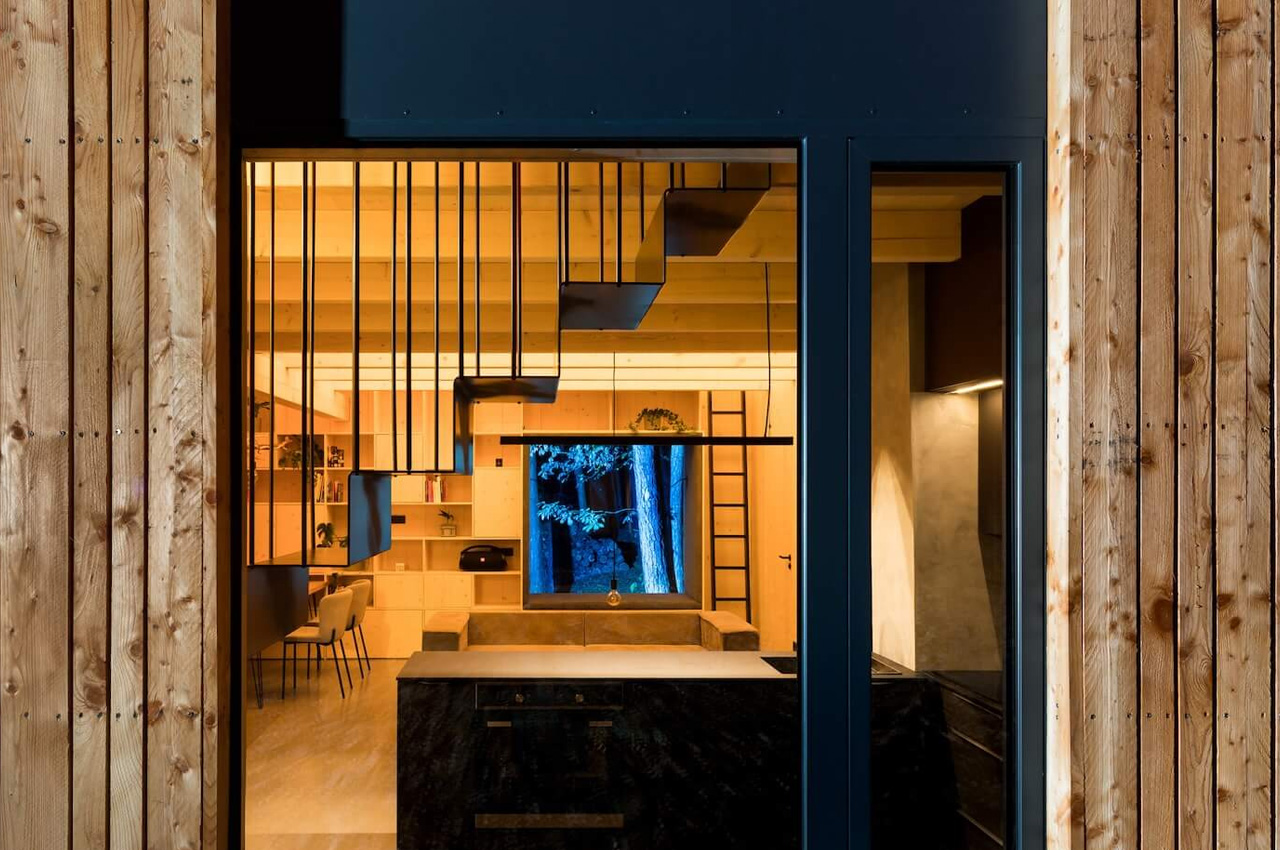
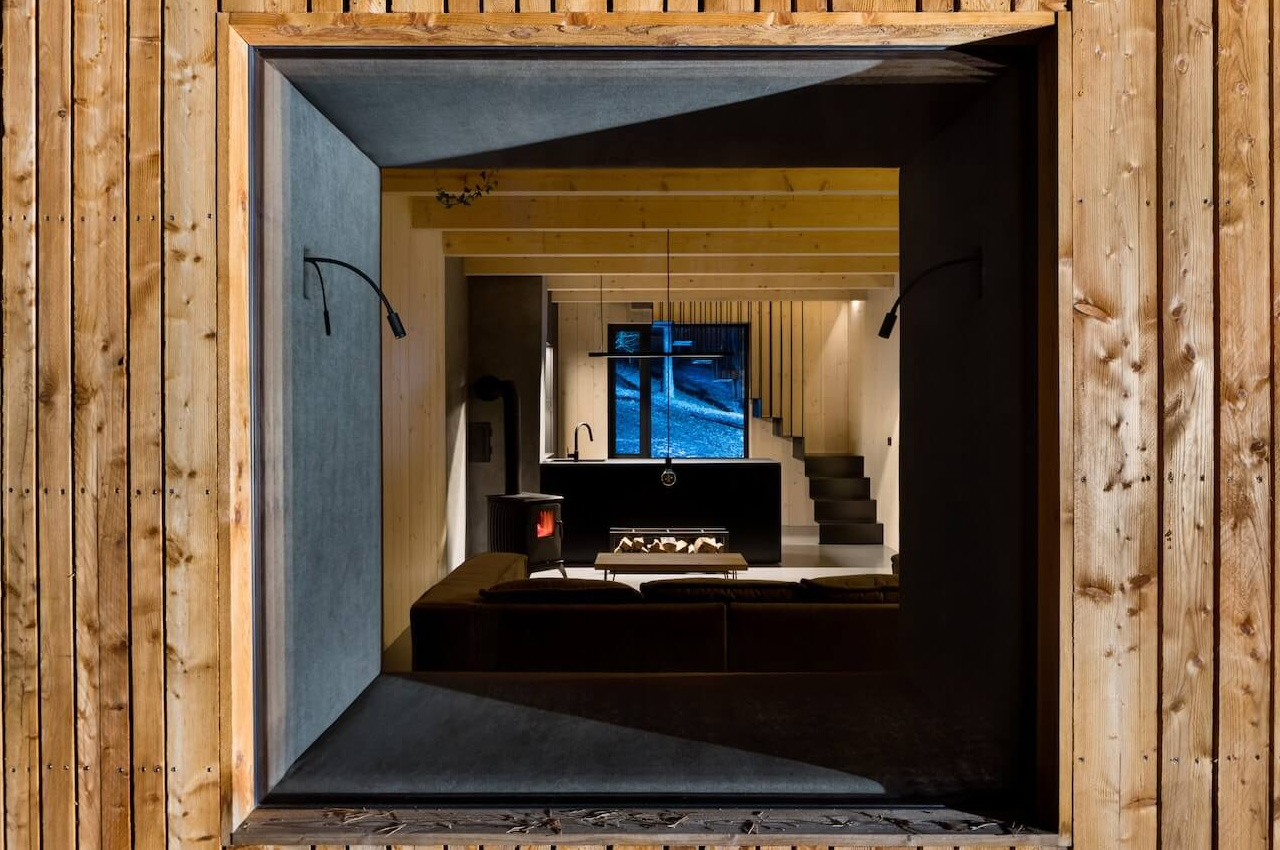
Since the cabin is nestled on a slope at the forest’s edge, it gives it an element of isolation, allowing it to be protected from the hustle and bustle of city life, while providing privacy as well. The cabin is inspired by the form of a hunting cabin, which provides it with a unique and distinctive shape, and allows it to stand out.
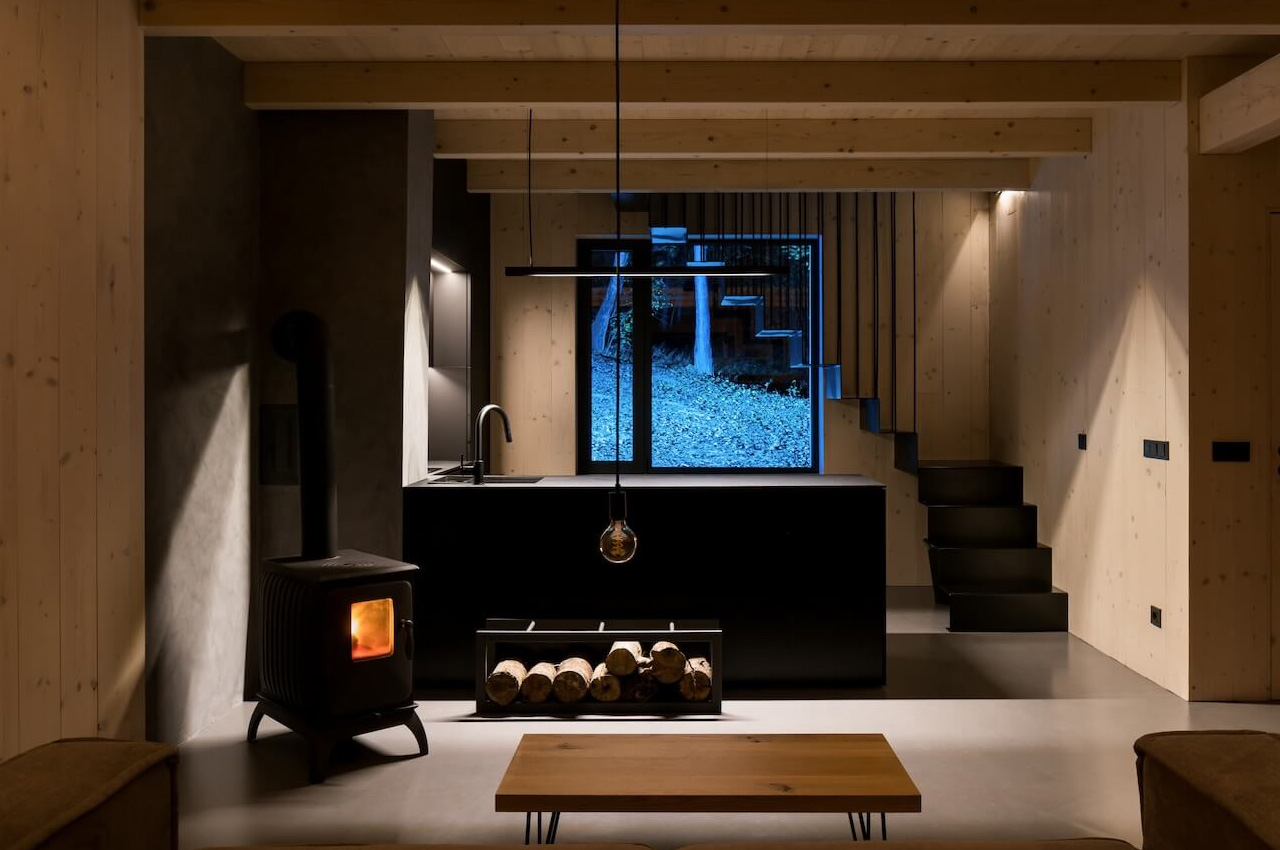
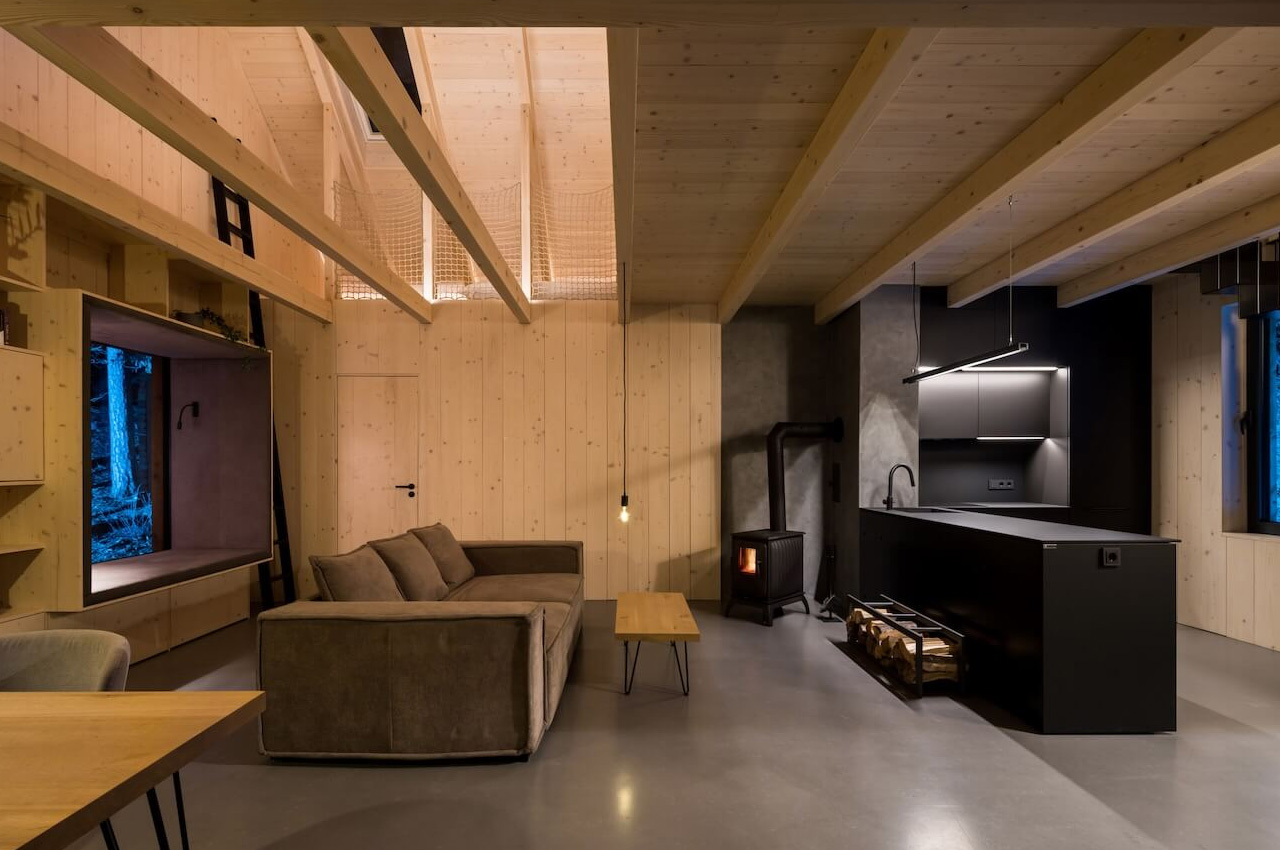
The post Perched On A Forest’s Edge, This Serene Wooden Cabin Is Designed For Quiet Contemplation first appeared on Yanko Design.
