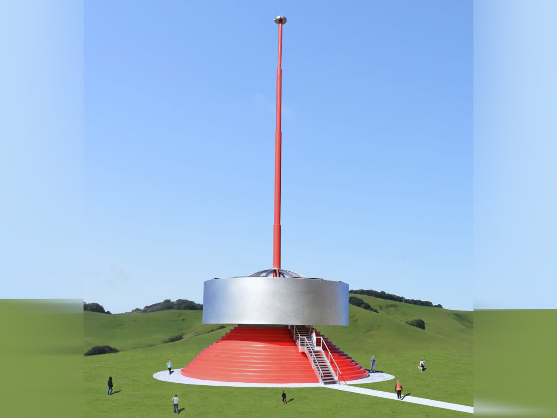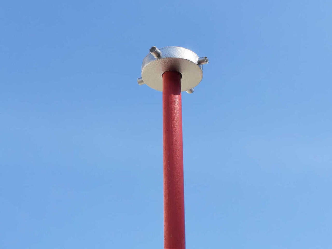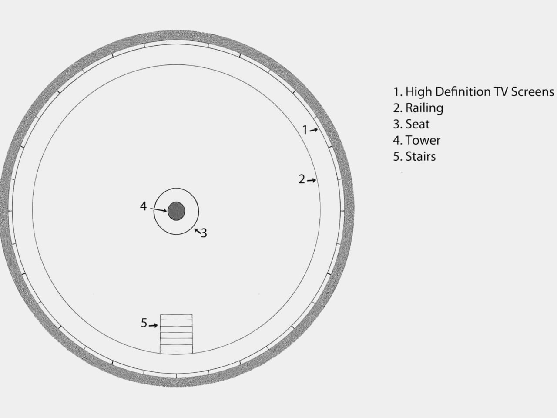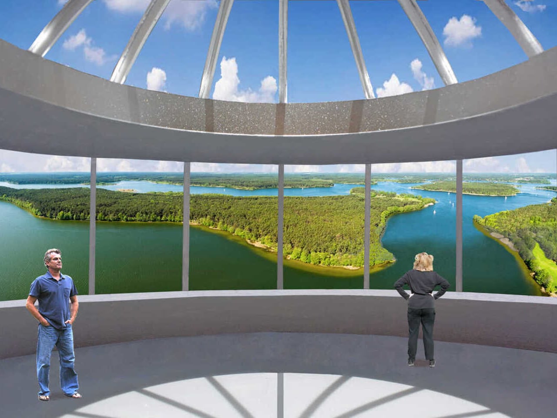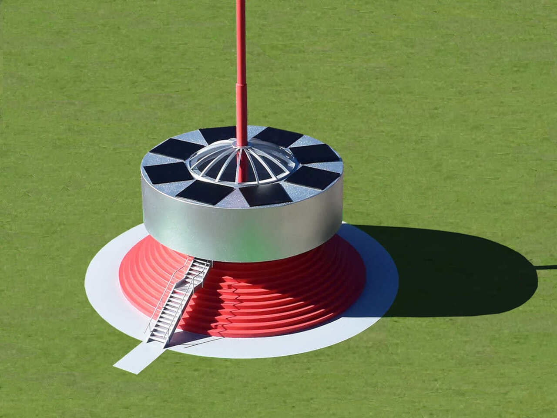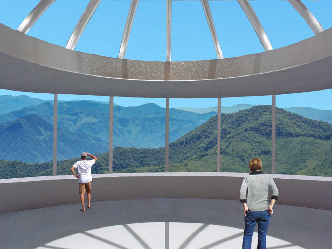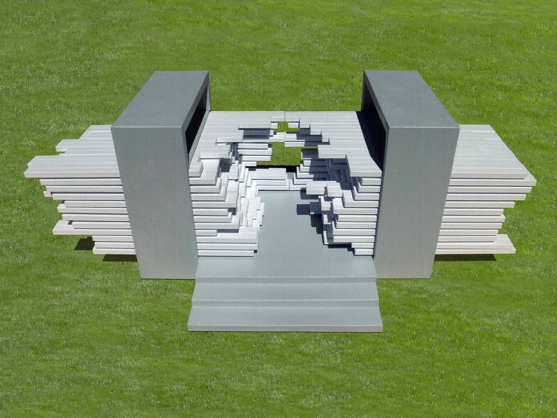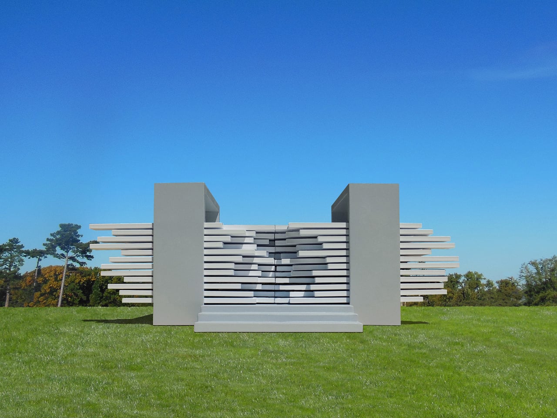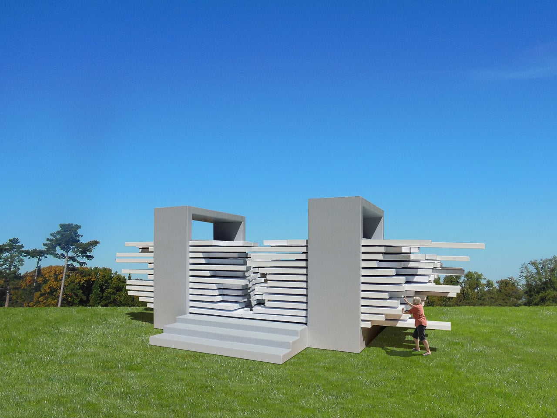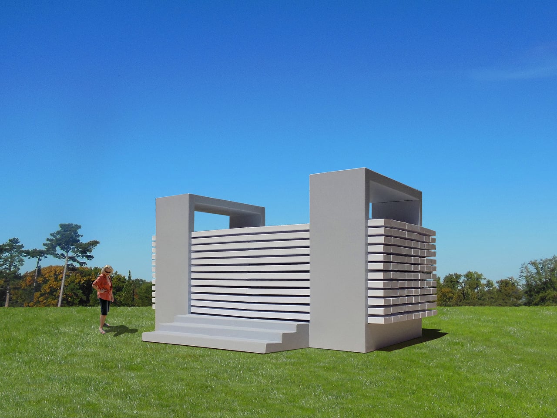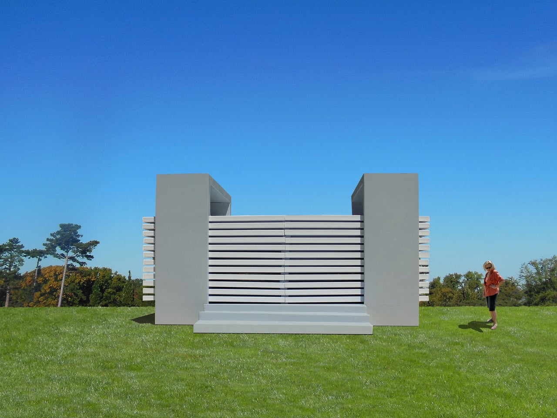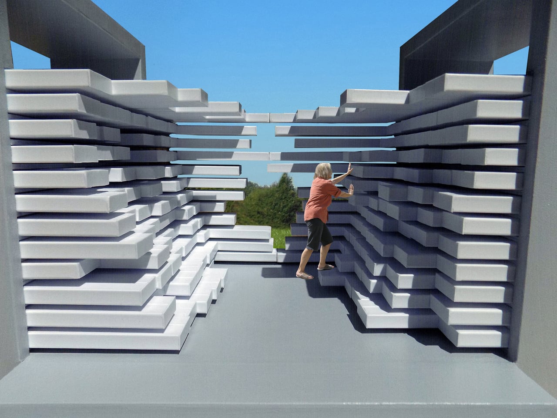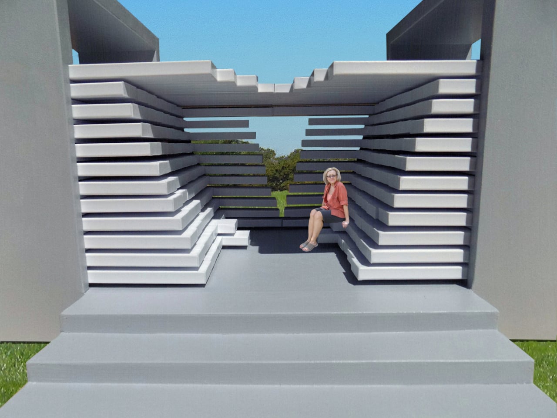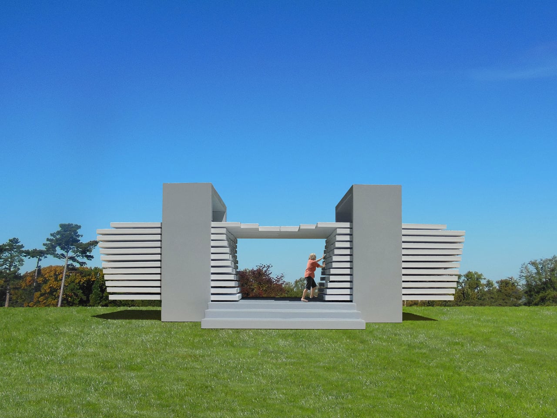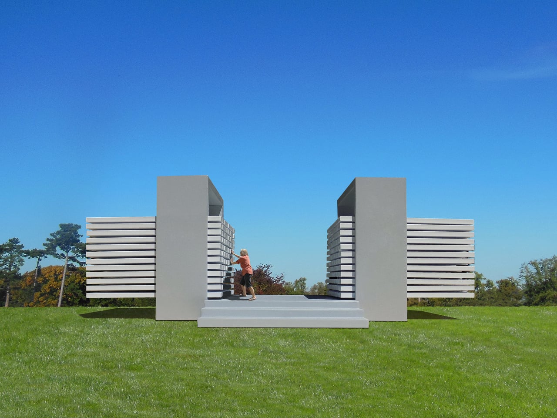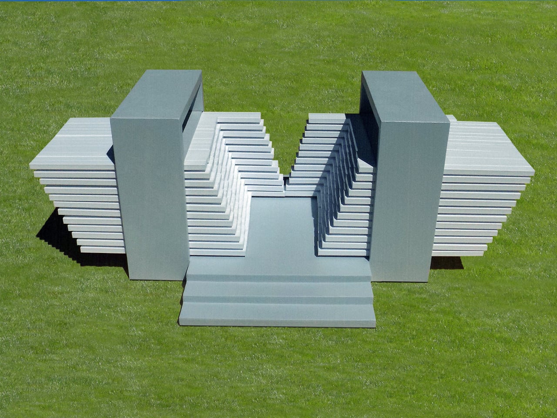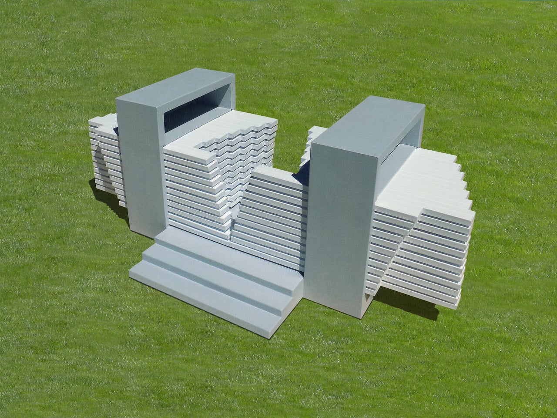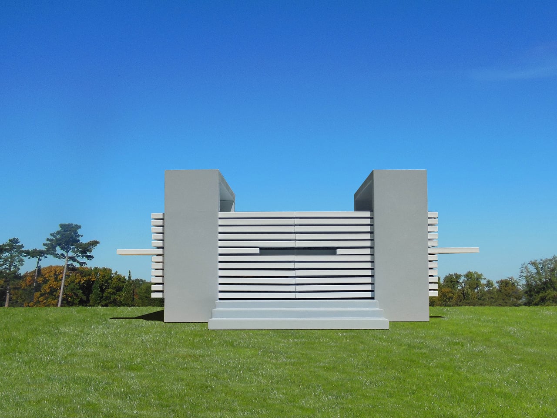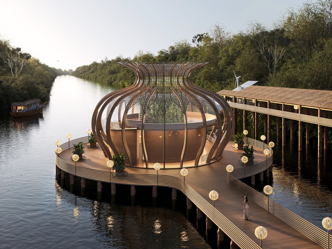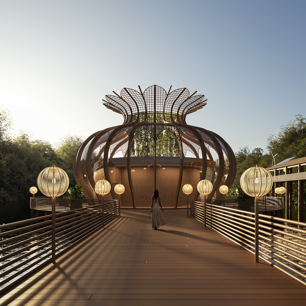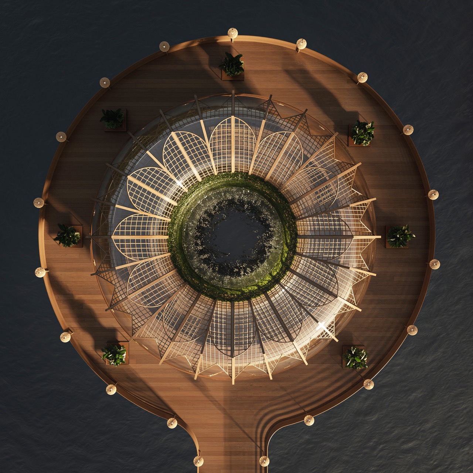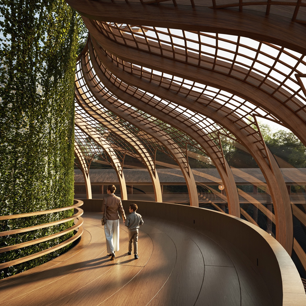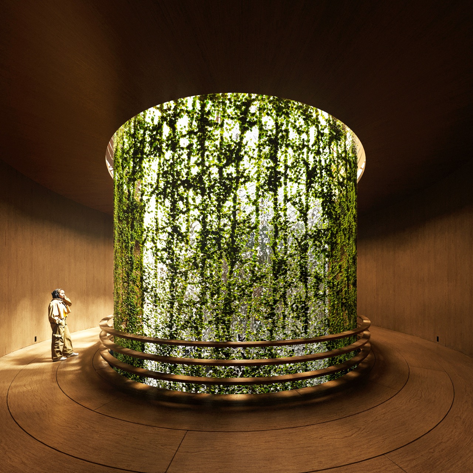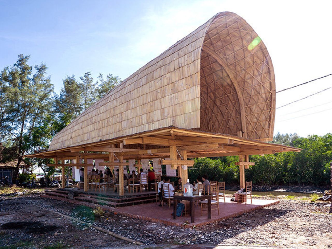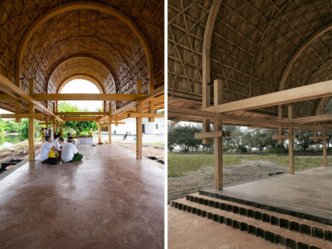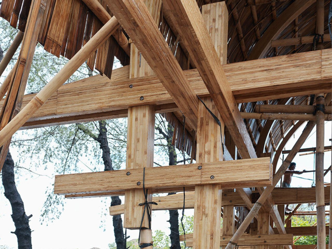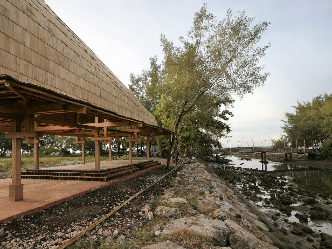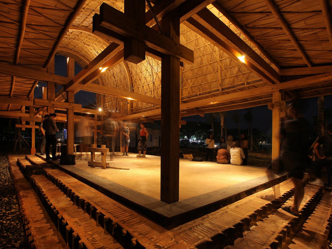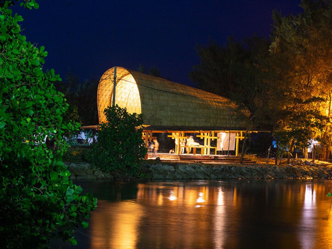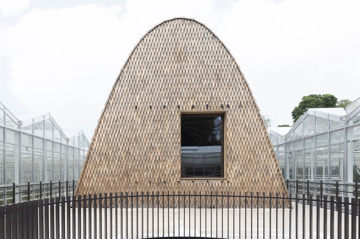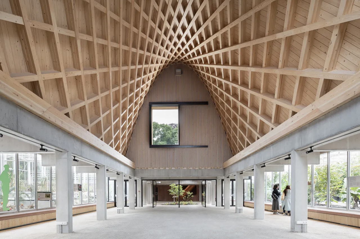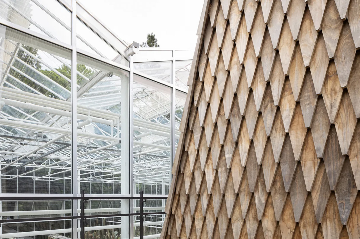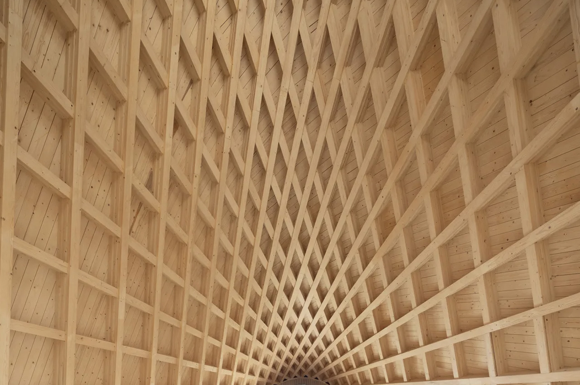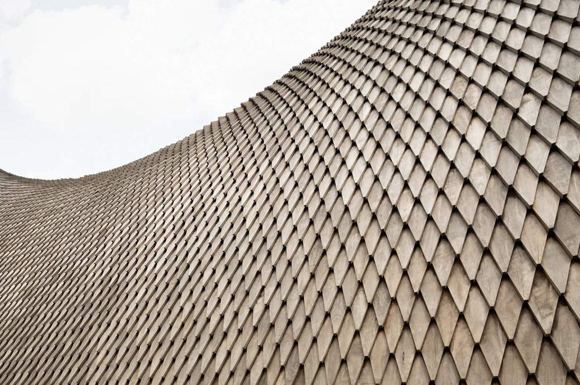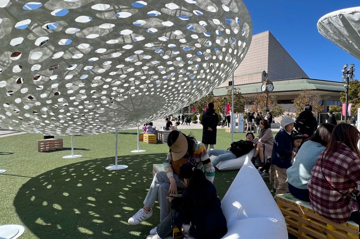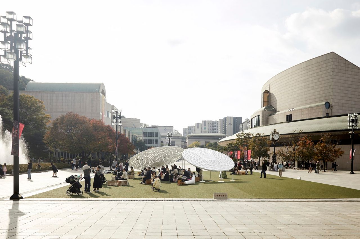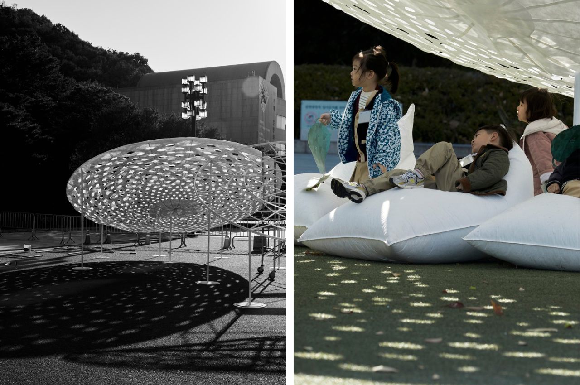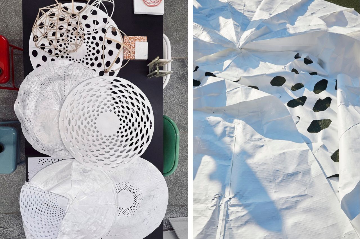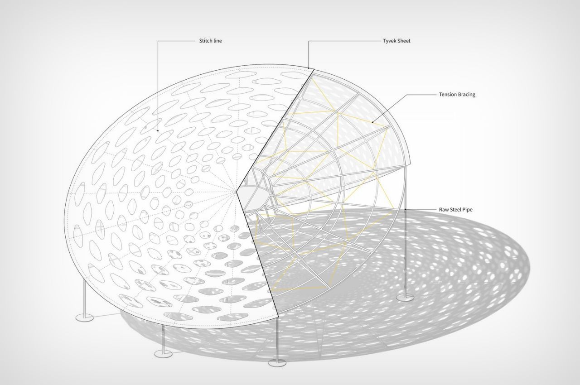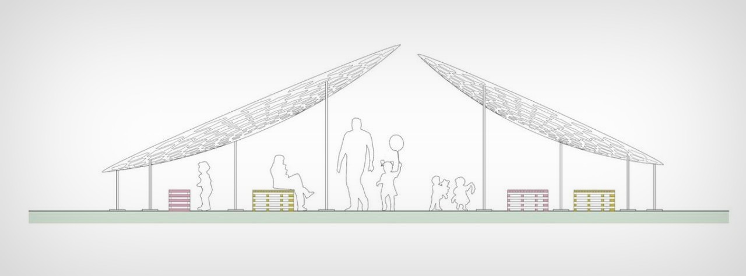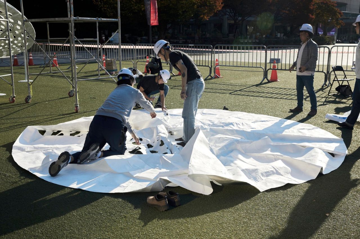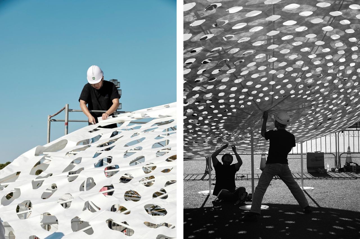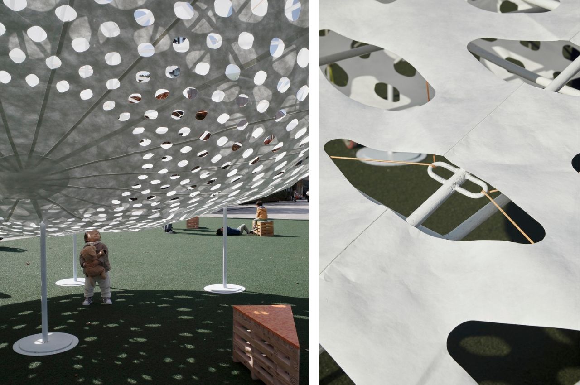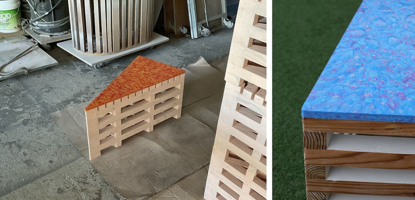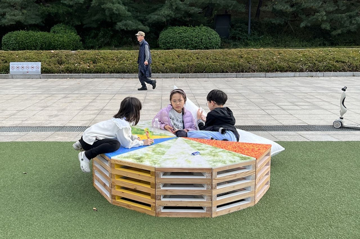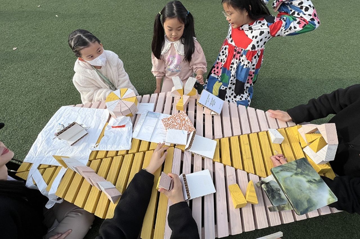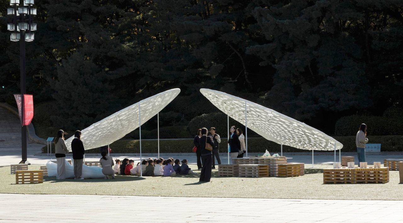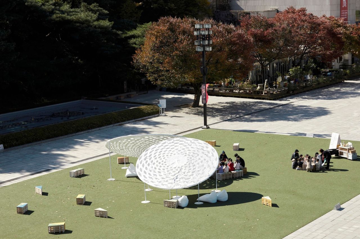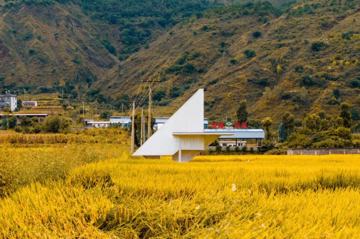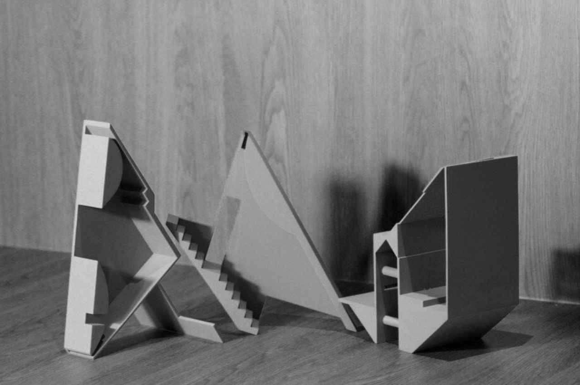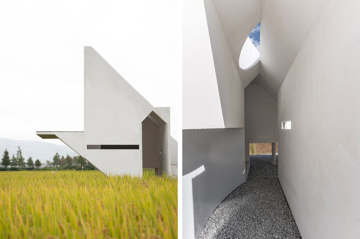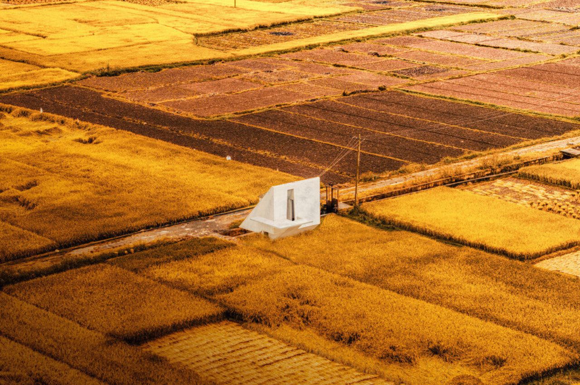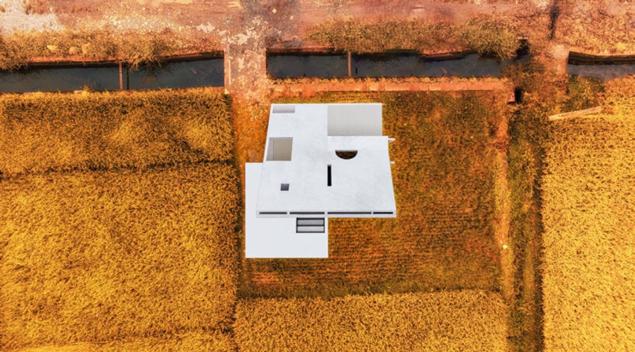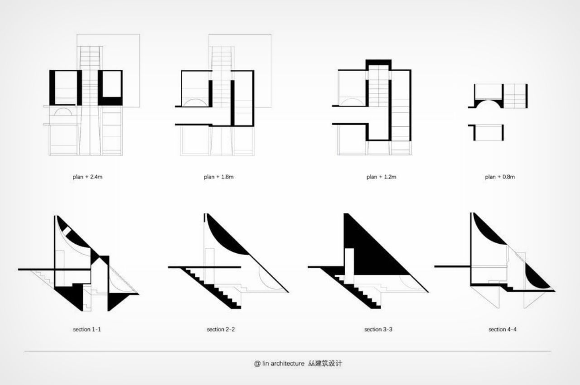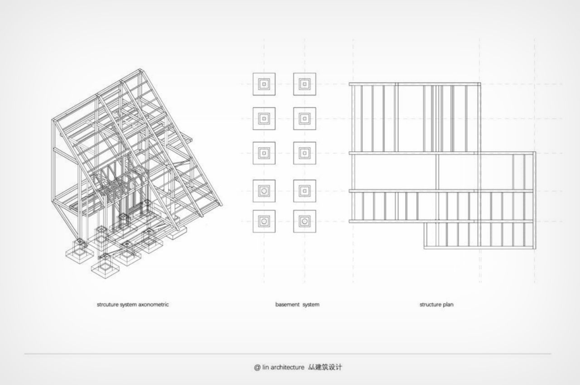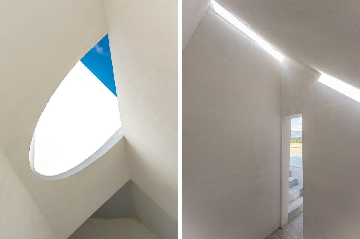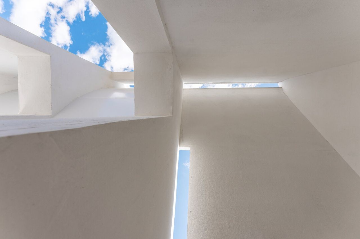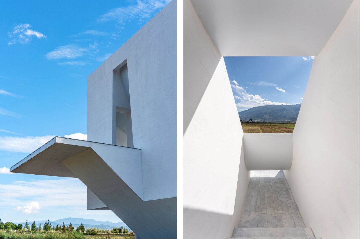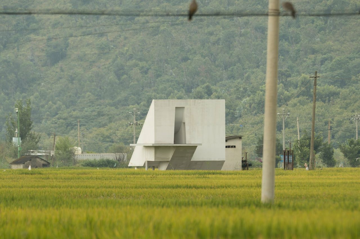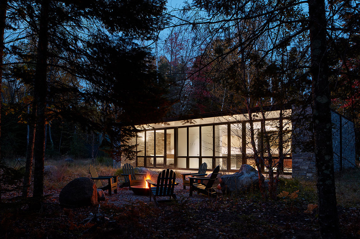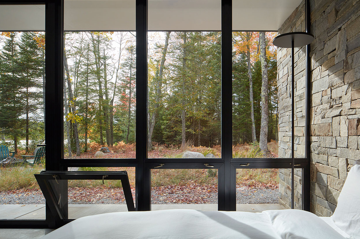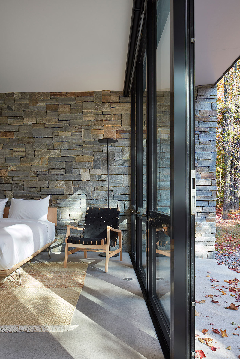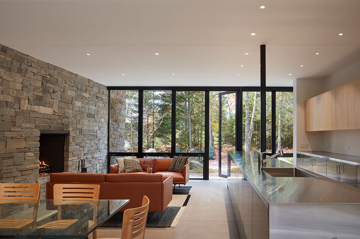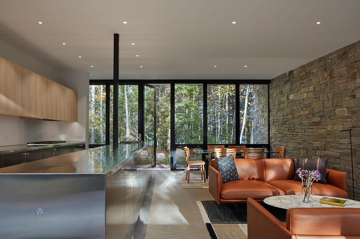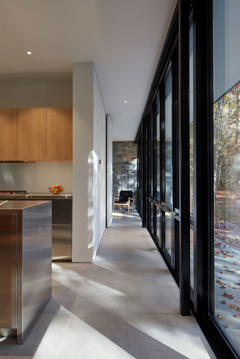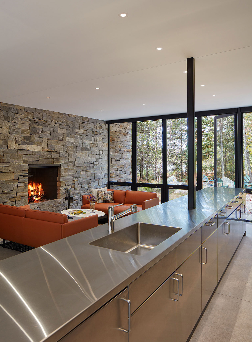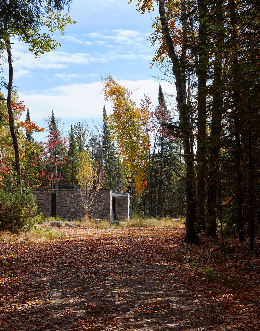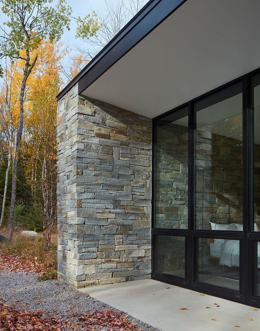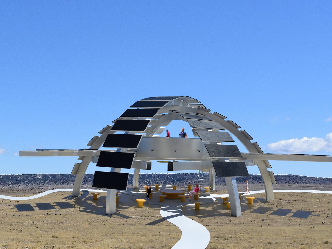
The typical park pavilion or bus-stop canopy offers shade but little else. A roof on posts that sits in the sun all day, casting shadows, is treated as background infrastructure that is purely functional and visually forgettable. Michael Jantzen’s Solar Electric Pavilion is a response to that missed opportunity, turning a simple shelter into a piece of functional land art that also makes power for the community around it.
Jantzen has spent years exploring sustainable architectural experiments where structures are expressive about how they work. The Solar Electric Pavilion is conceived as a public gathering place and shade structure that generates and stores electricity from the sun for the local community, celebrating the relationship between form and renewable energy instead of hiding the technology behind walls or burying it on rooftops where no one sees it.
Designer: Michael Jantzen
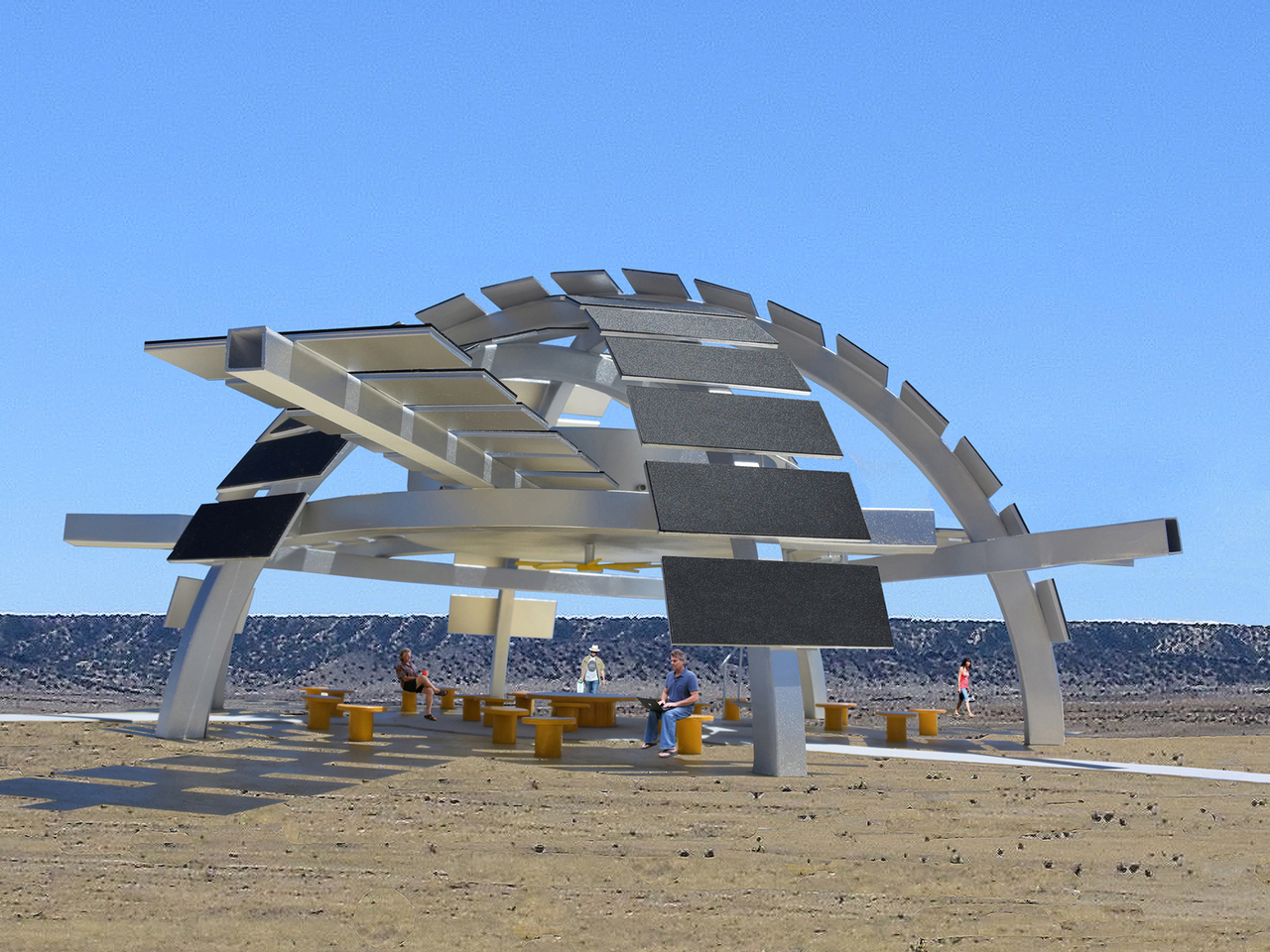
Approaching the pavilion on a hot day, you are drawn under its open steel shell to escape the sun. Underneath, a circular field of cylindrical seats and tables invites people to sit, talk, or work, with a large ceiling fan overhead moving air. The space behaves like a familiar pavilion, a place to meet or rest, but everything around you is quietly tuned to capture and use sunlight.
Sixty photovoltaic panels are mounted along the curved and straight steel box beams, converting sunlight into electricity. Most of that power is sent into the local grid, while some is stored in batteries hidden inside the cylindrical seats. That stored energy runs the pavilion’s lighting at night, powers the ceiling fan, and lets visitors charge phones or laptops, turning sitting down into a direct connection with the solar infrastructure.
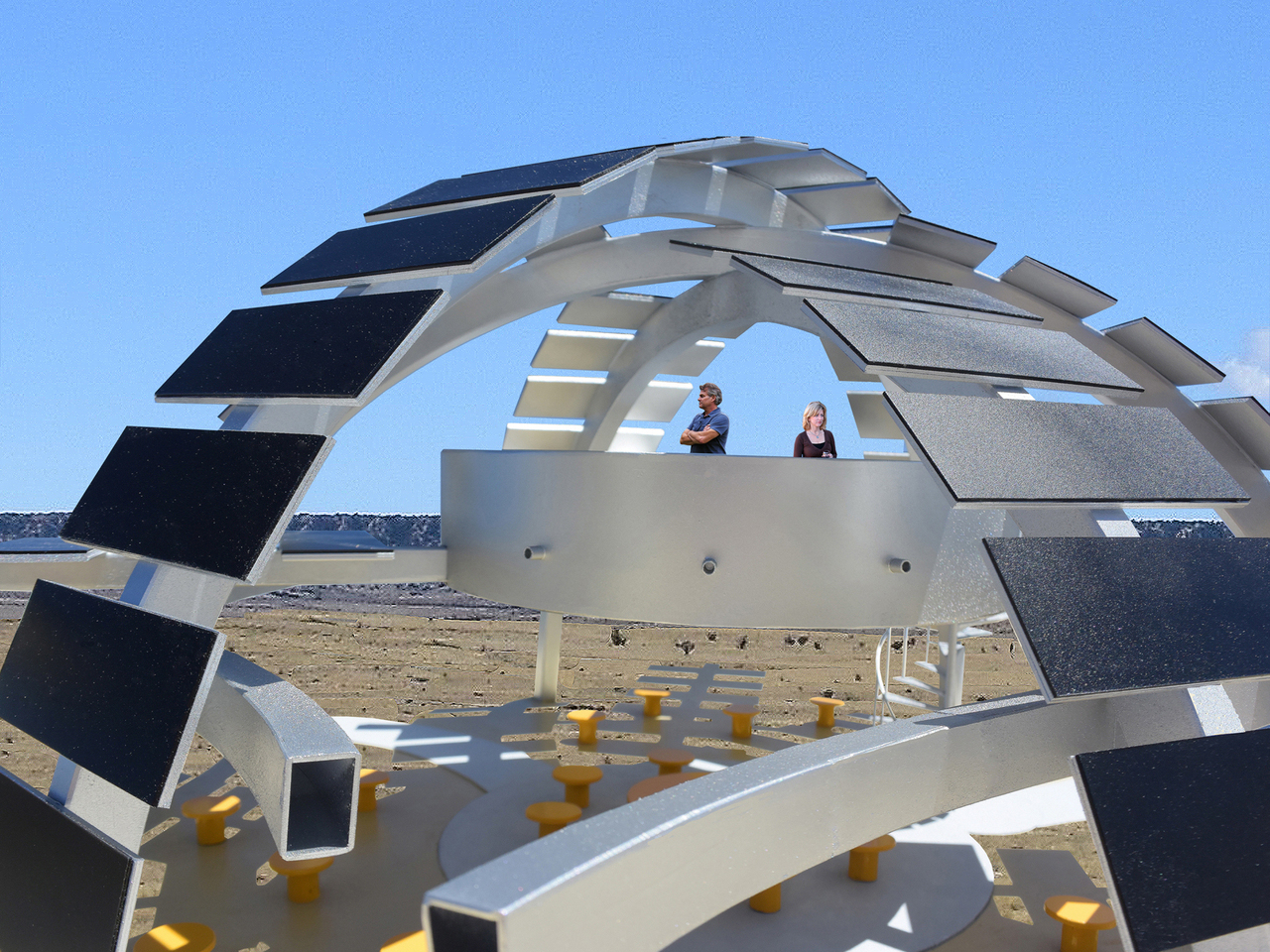
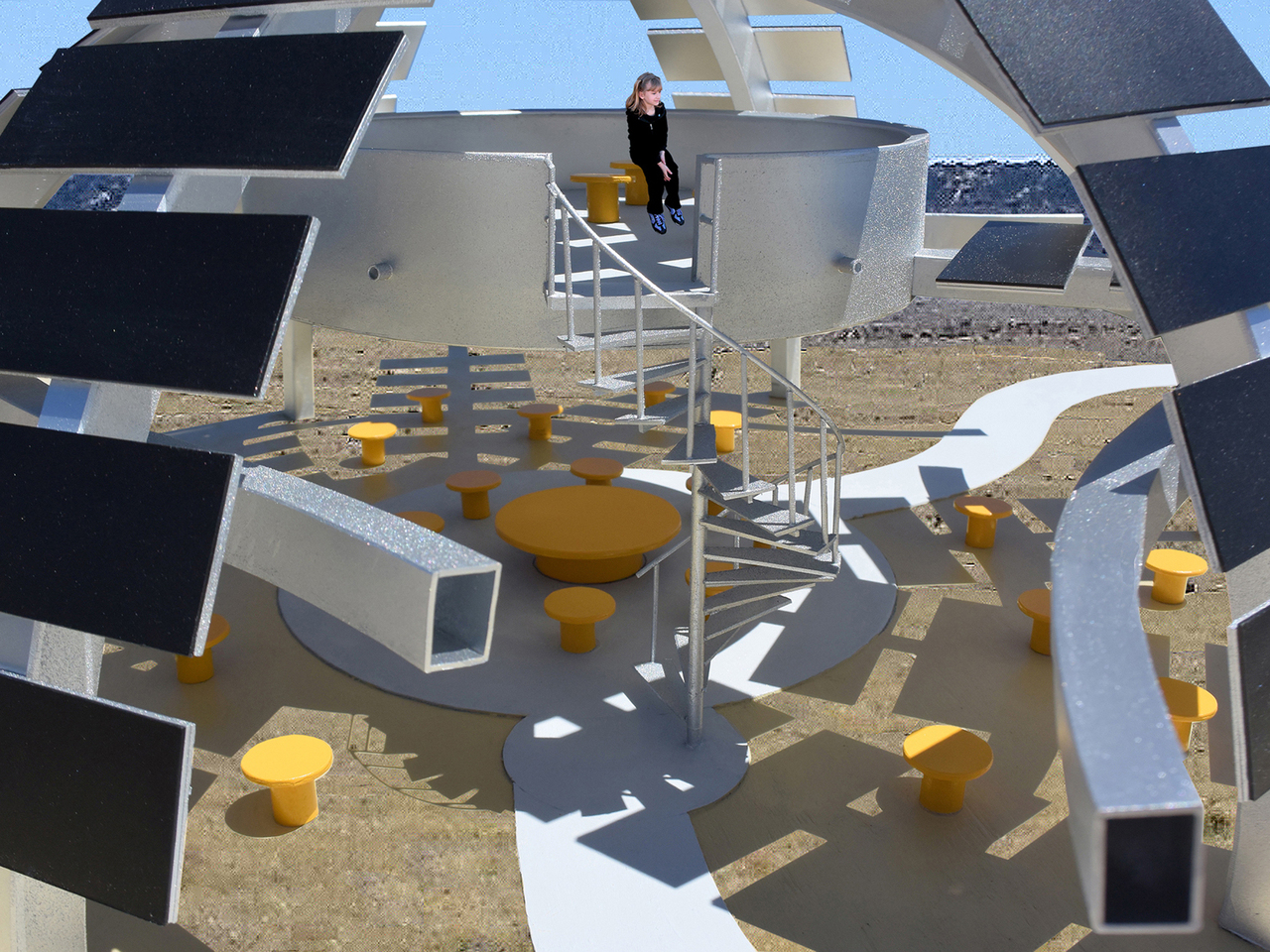
A raised circular platform accessed by a spiral stair lets people step up into the middle of the structure and look out over the landscape. From there, the pattern of beams and panels reads as a solar sculpture, framing sky and horizon. The pavilion is no longer just a roof but a small observatory of its own energy system and surroundings.
The pavilion sits within Jantzen’s body of work, which often uses modular steel, bold geometries, and renewable technologies to propose new public infrastructure. He treats solar panels, batteries, and structural steel as equal parts of the composition, designing for both performance and public engagement. The pavilion is conceived from the start as a cohesive amalgamation of shade, power, and sculpture that does not hide what it does.
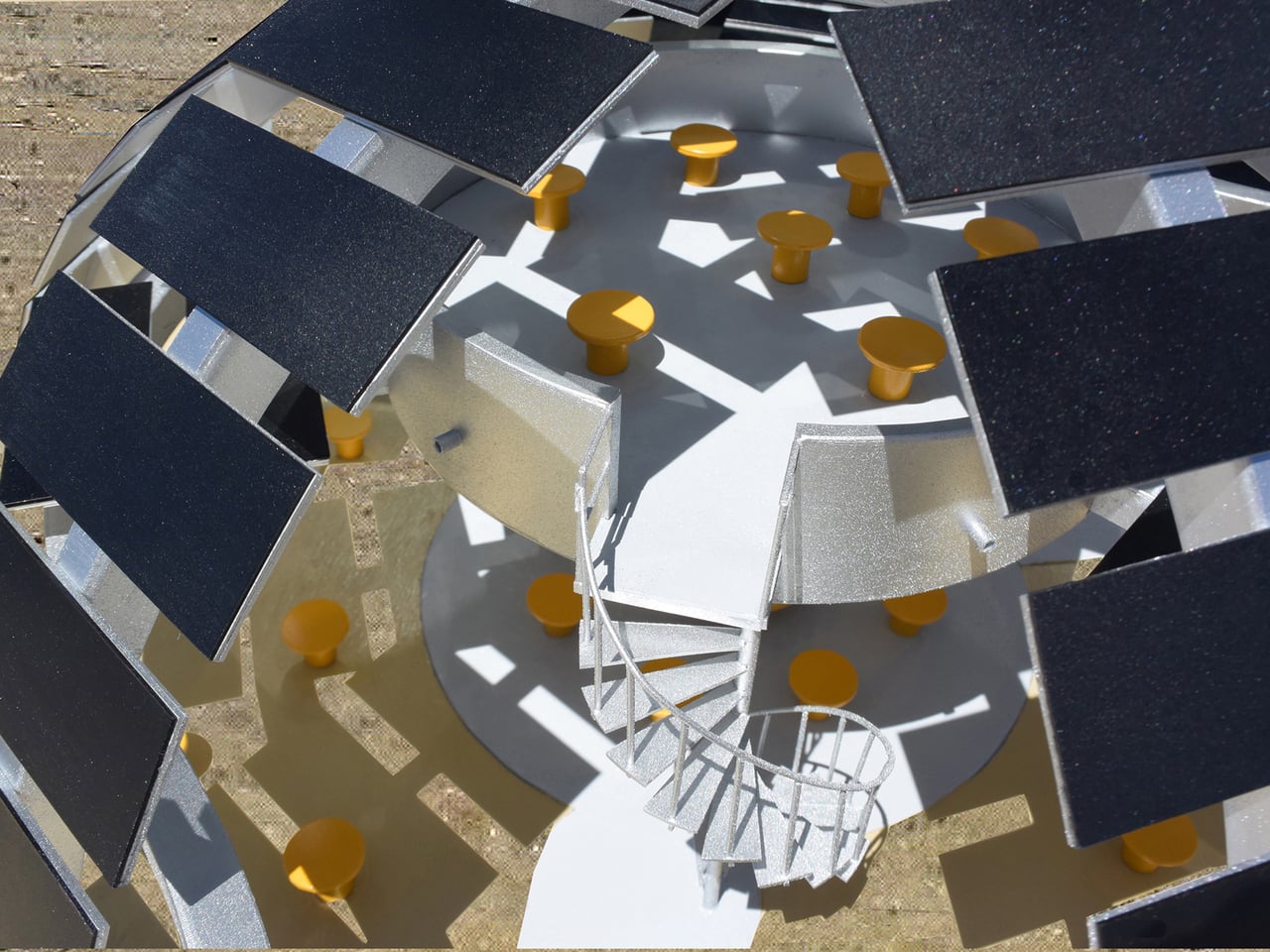
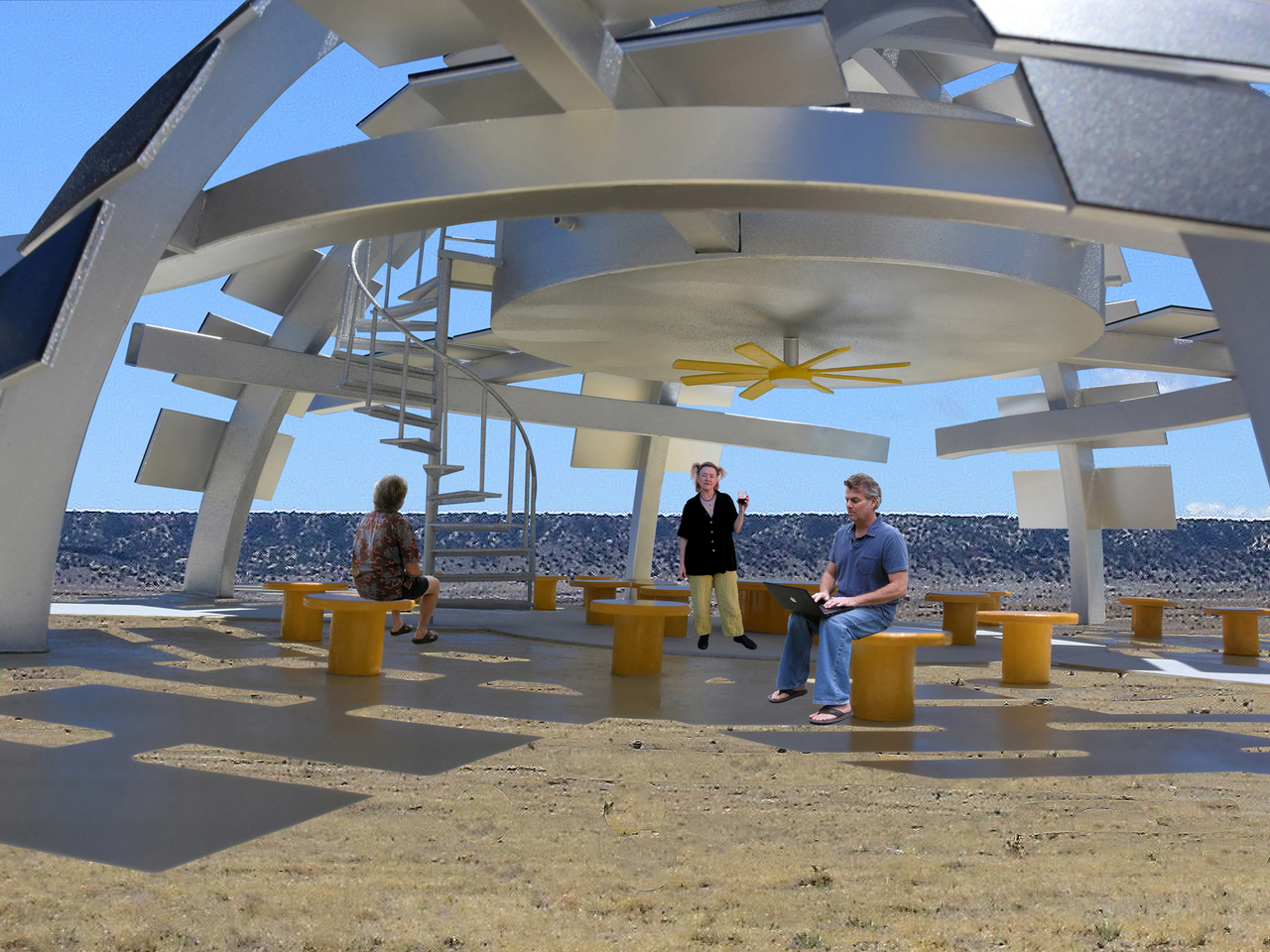
The Solar Electric Pavilion suggests a different future for everyday public structures. Instead of passive shelters, they become small power stations that feed the grid, cool the air, and charge devices. Jantzen’s pavilion shows that sustainable architecture does not have to hide in technical rooms. It can stand in the open, invite people in, and make the work of clean energy part of the shared experience of a place.
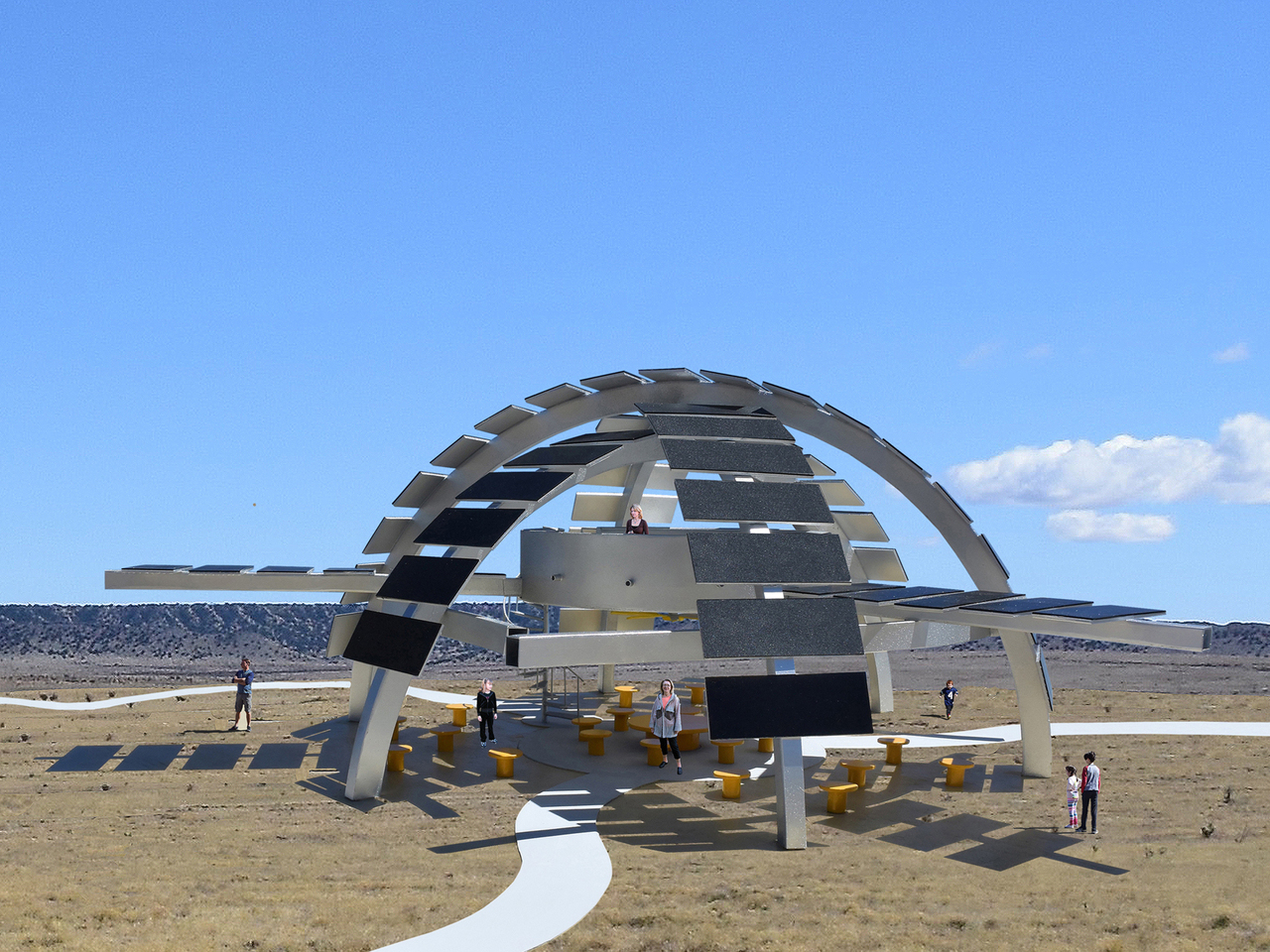
The post This Solar Pavilion Powers the Grid and Charges Phones from Its Seats first appeared on Yanko Design.
