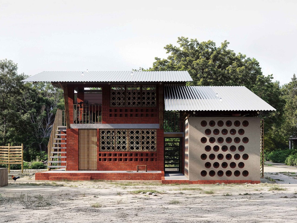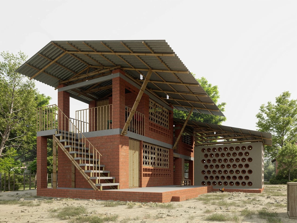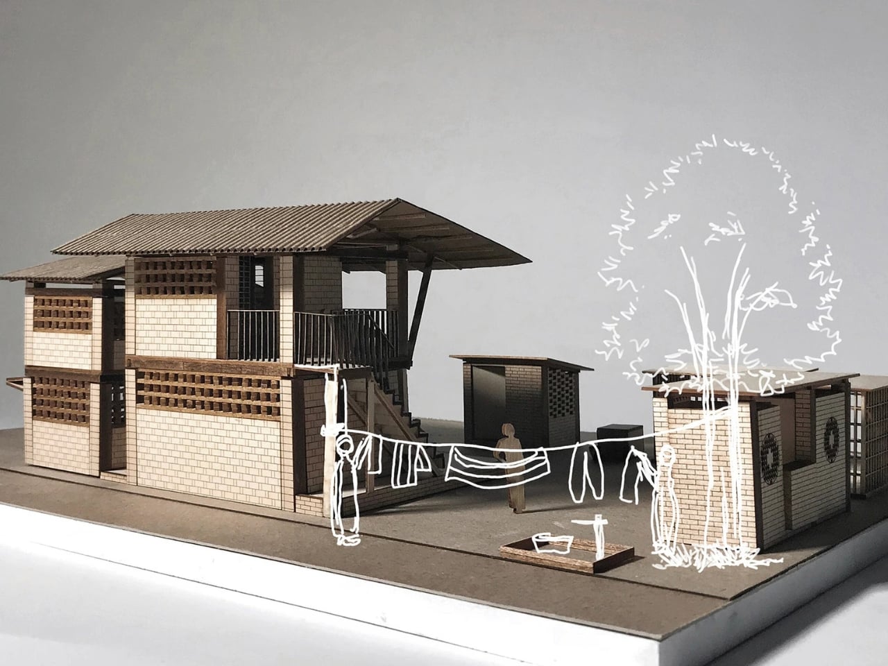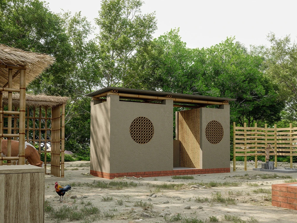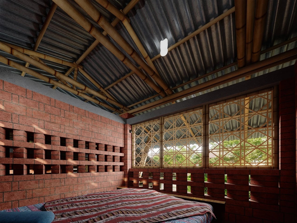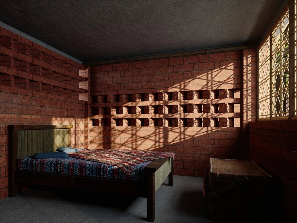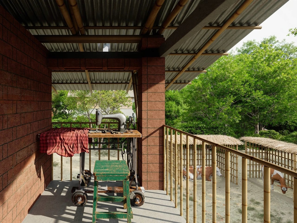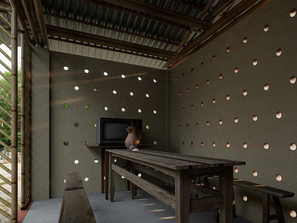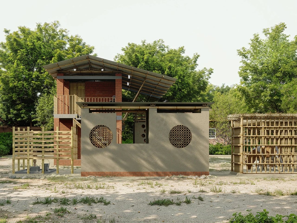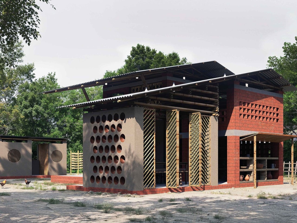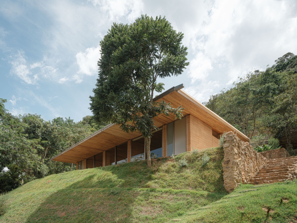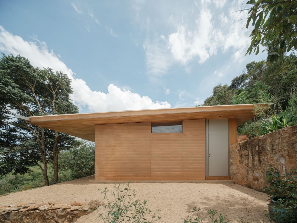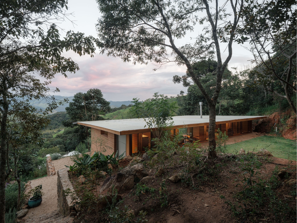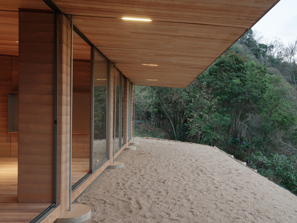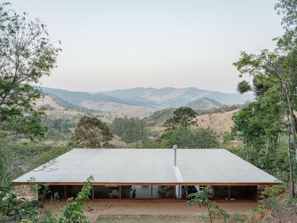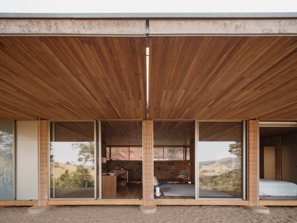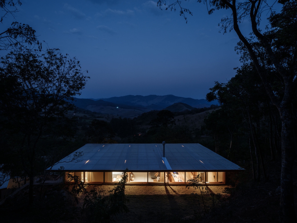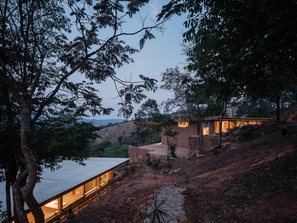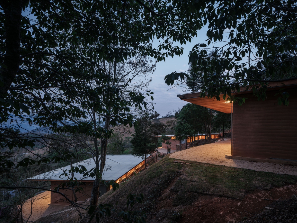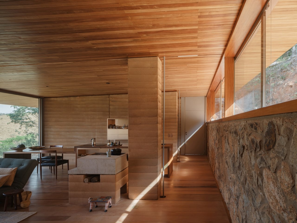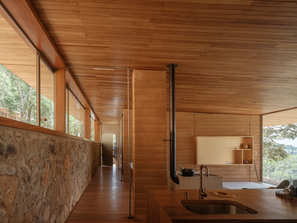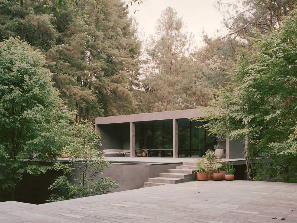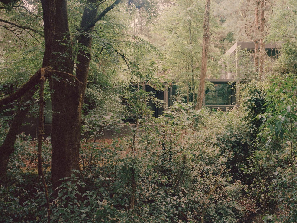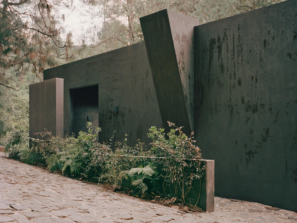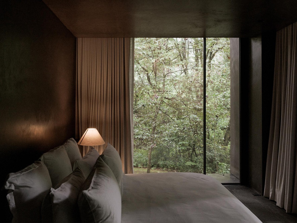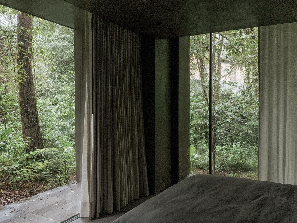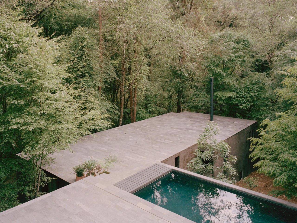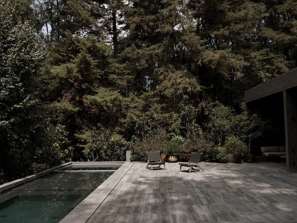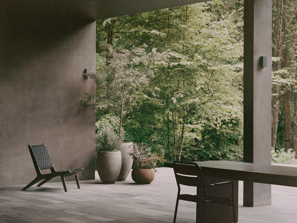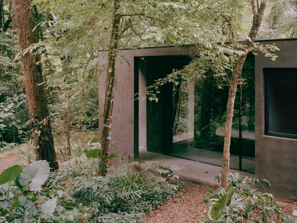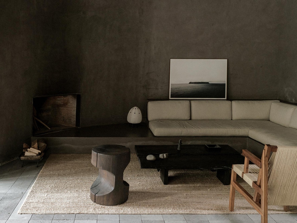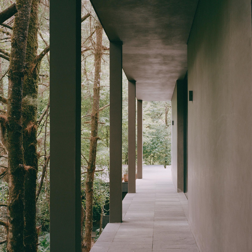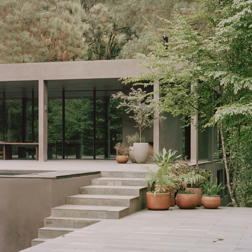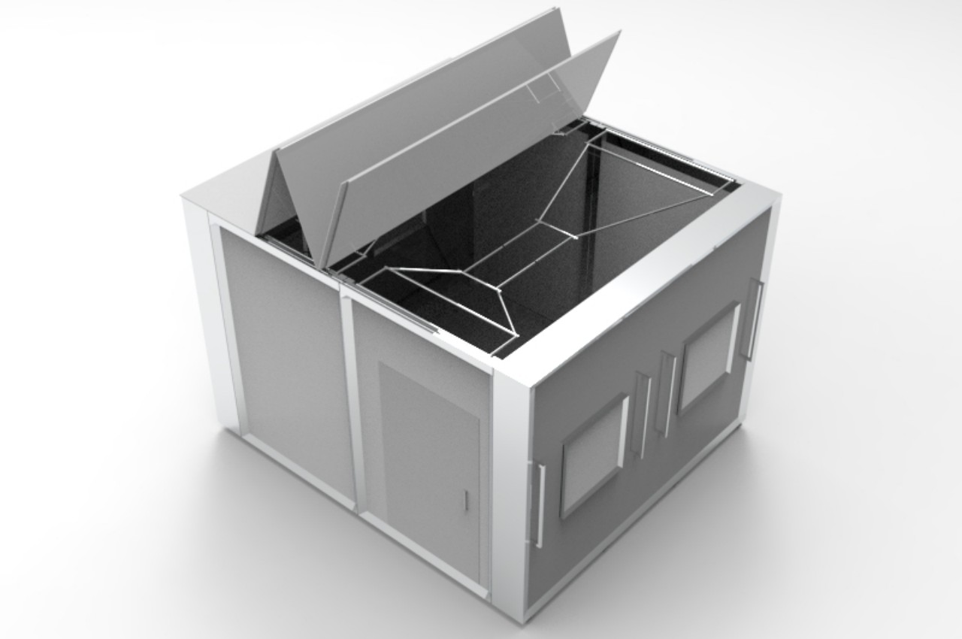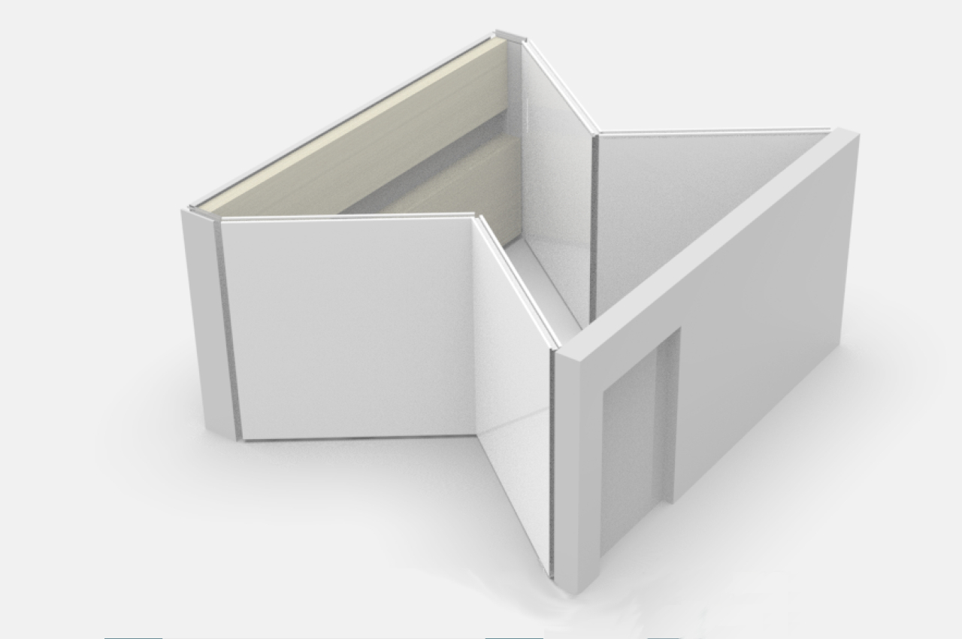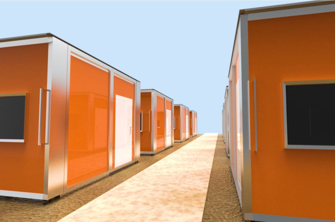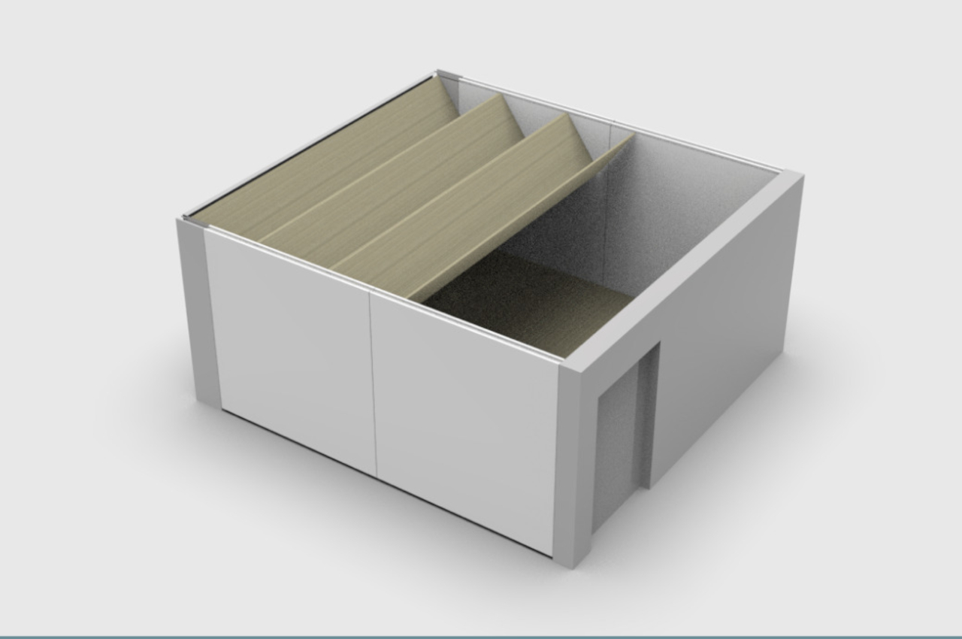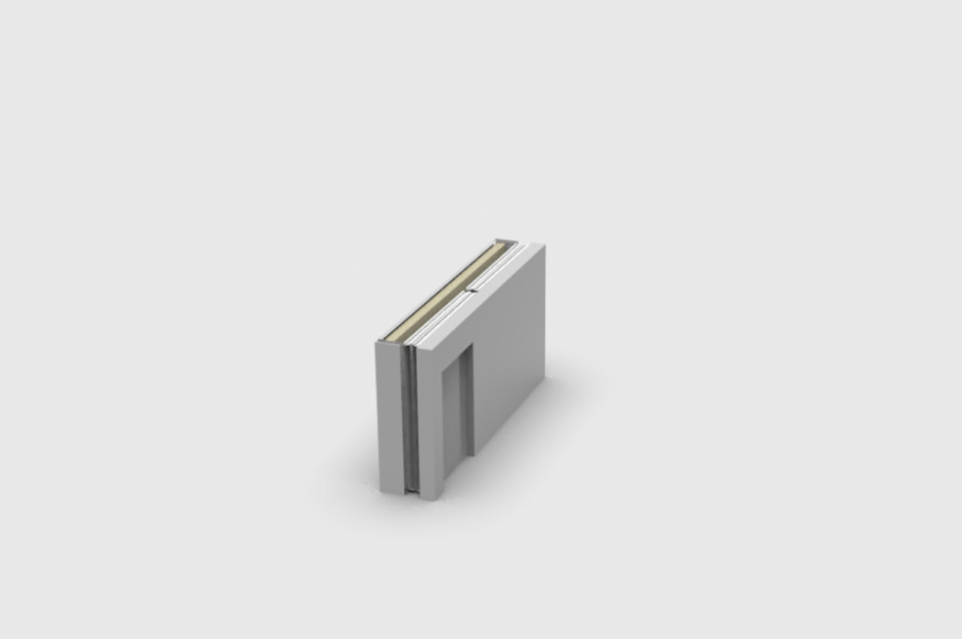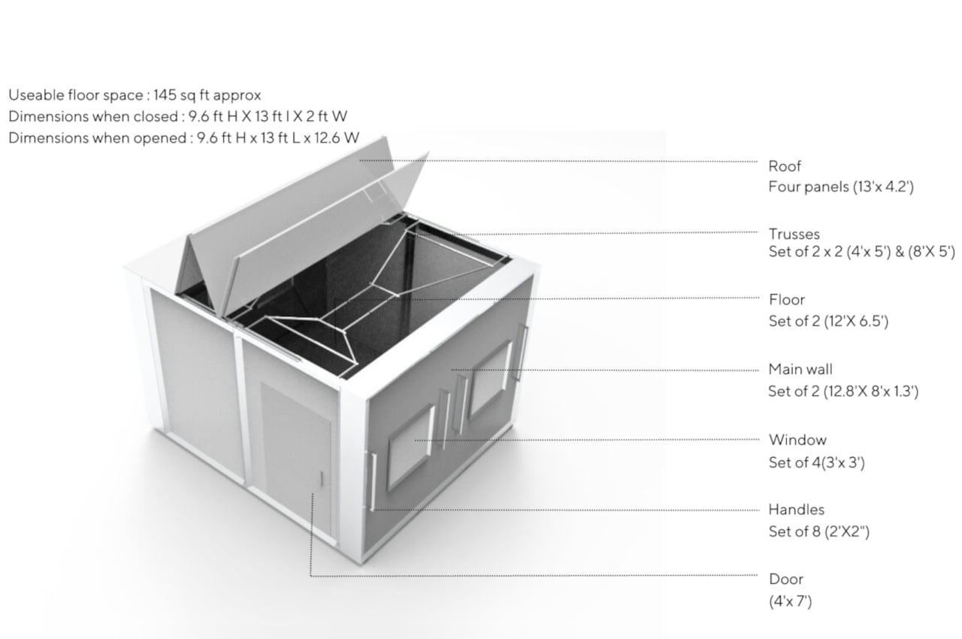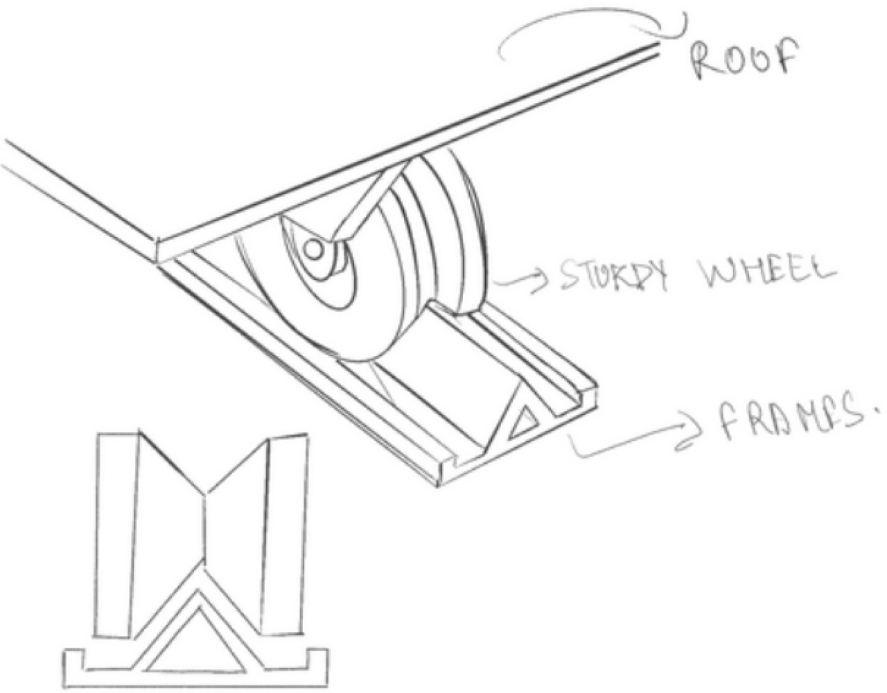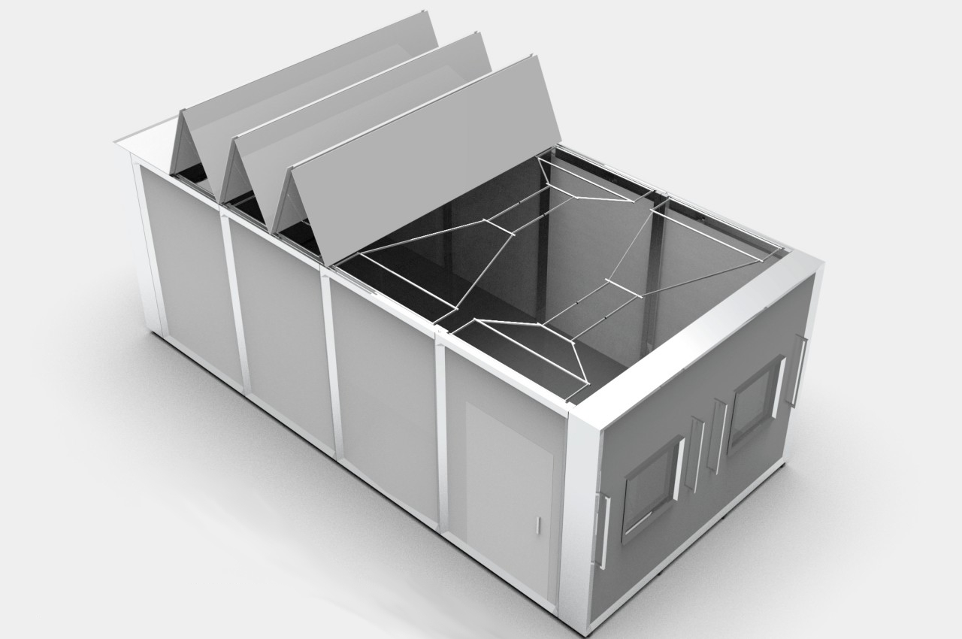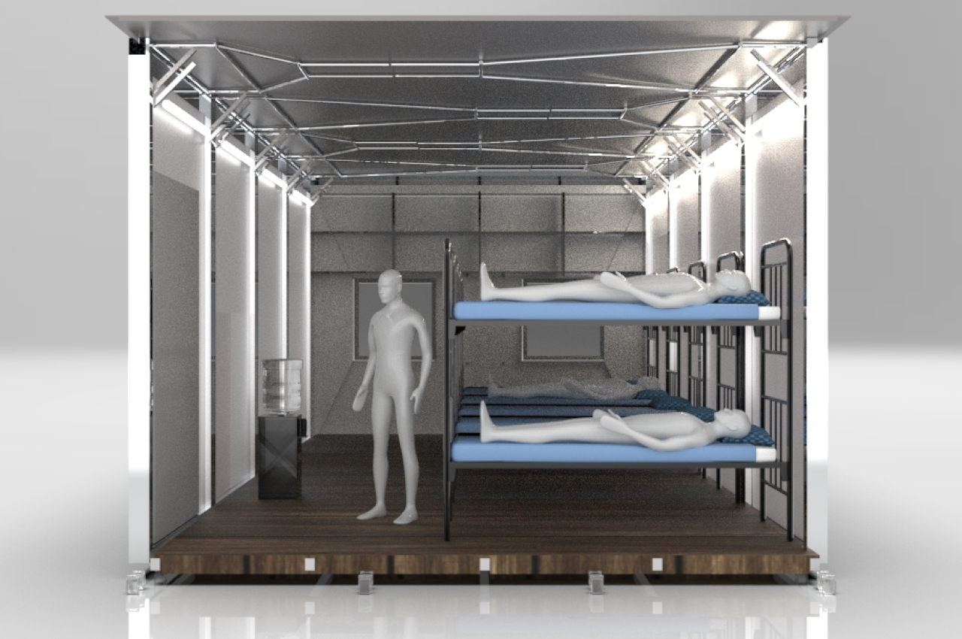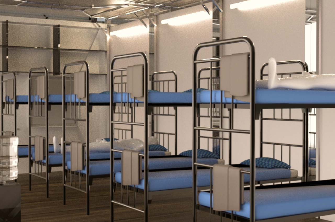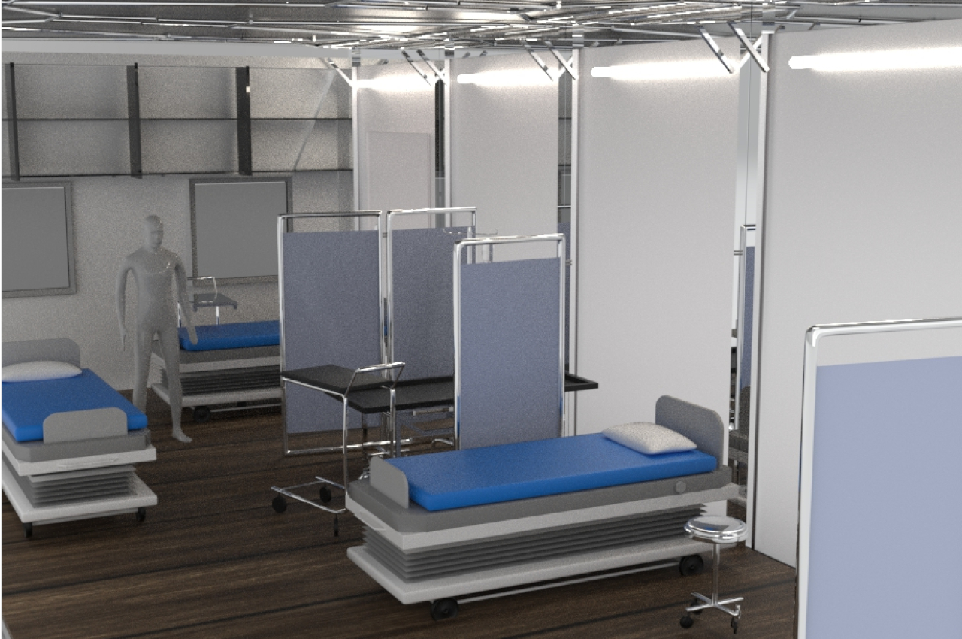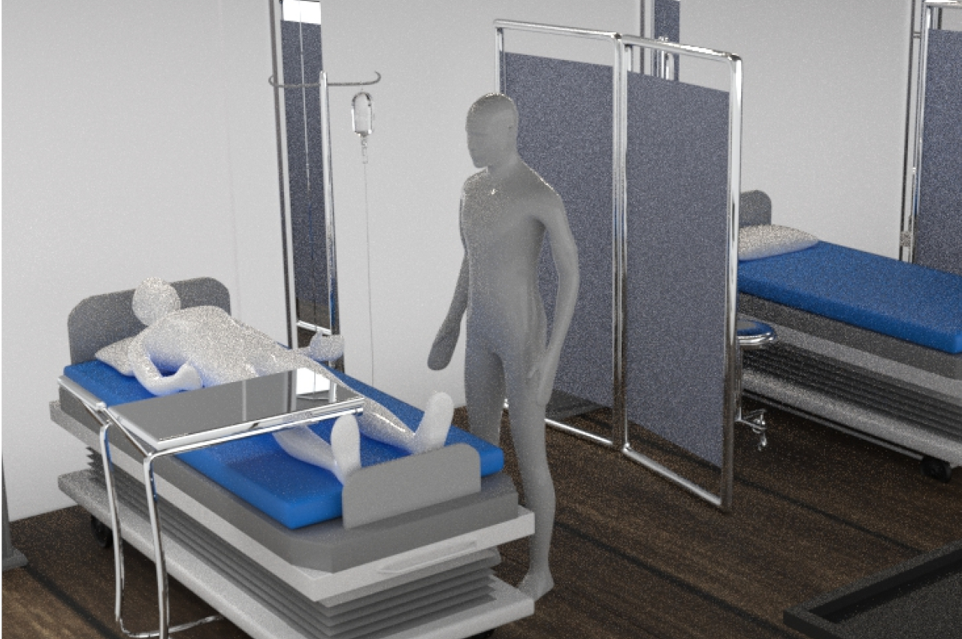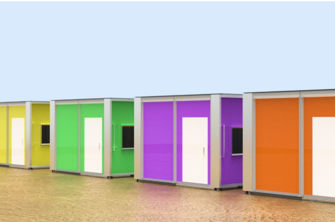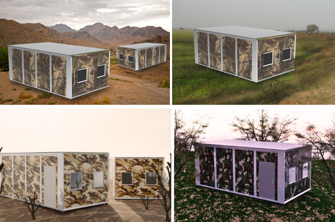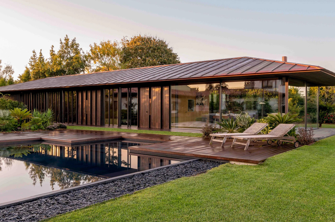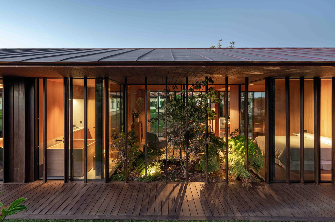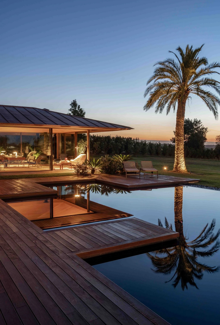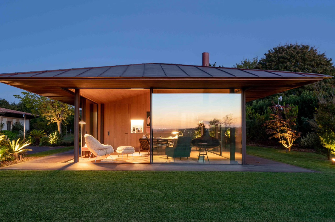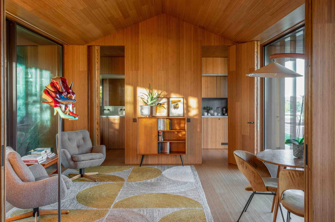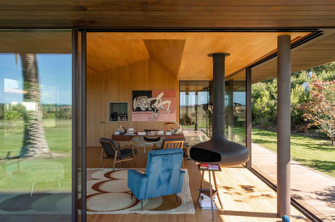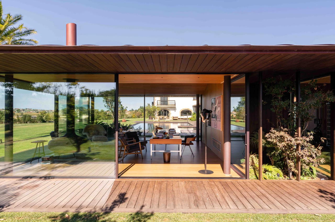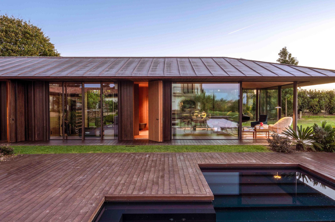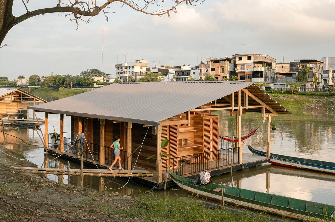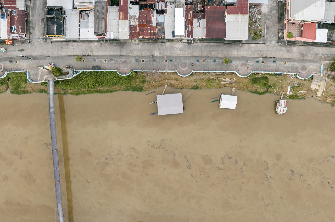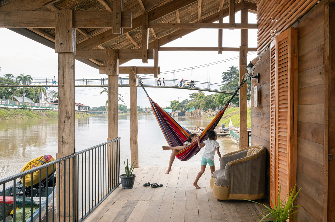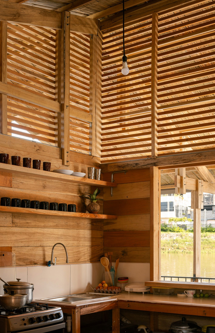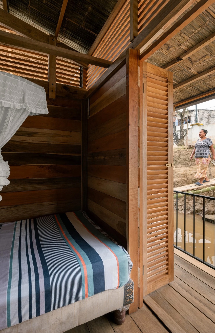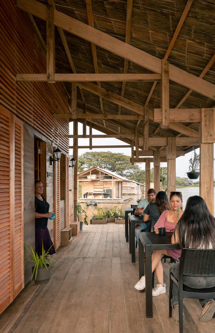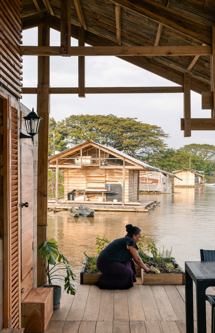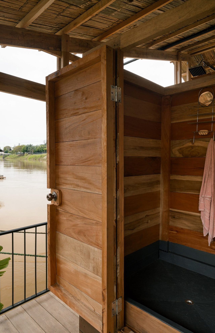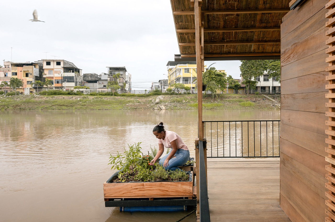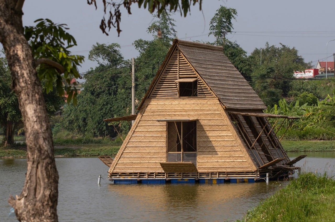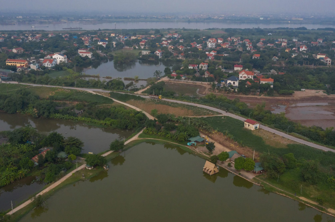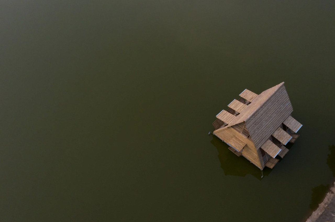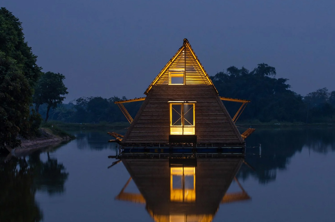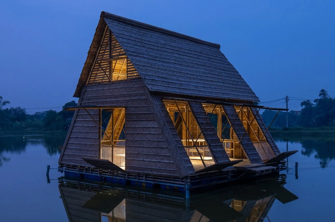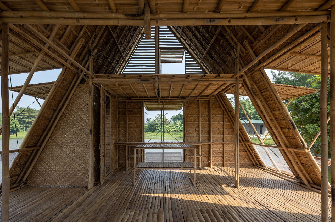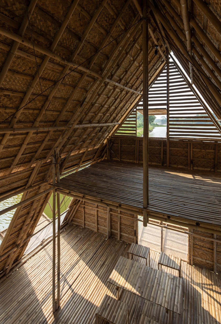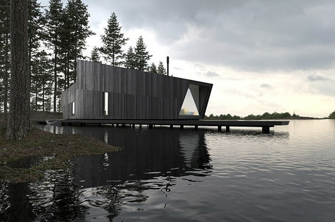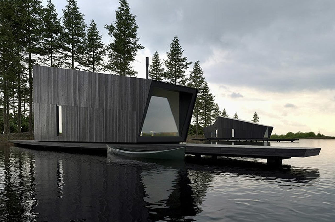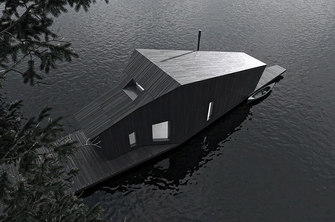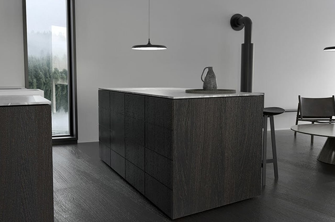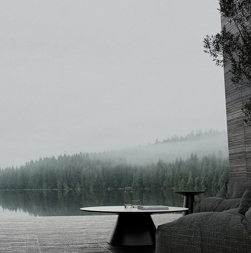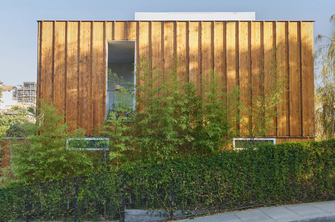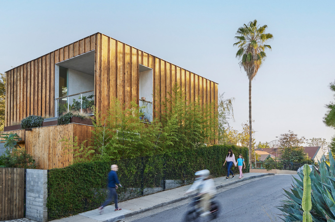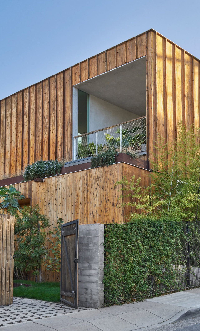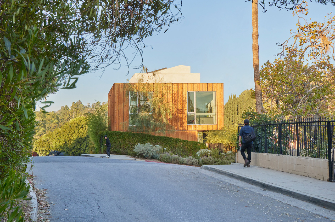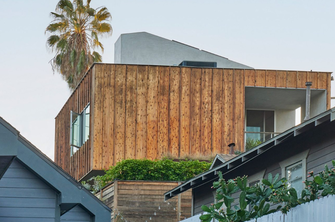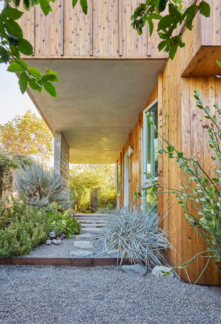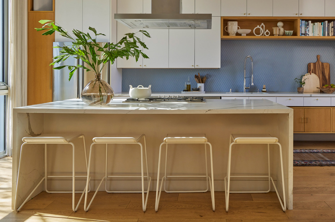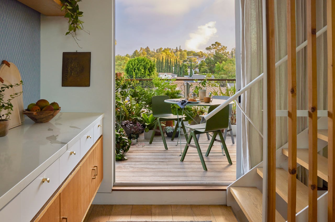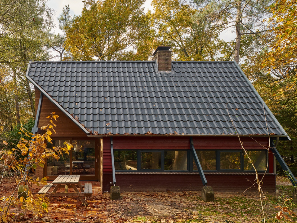
There’s something quietly radical about a house that invites wildlife to move in when its owners move out. In the forest park near the Herperduin nature reserve in the Netherlands, a 1984 A-frame holiday home has been transformed into something more than just a weekend escape. It’s become a shared space between humans and the natural world, and the design reflects that unusual partnership.
Kumiki Architecture took on the challenge of extending and renovating this classic triangular structure, working closely with the family who owns it and an ecologist to create what they call a “biobased holiday house.” The result is a fascinating case study in how architecture can do more than just minimize its environmental impact. It can actively contribute to the ecosystem around it.
Designer: Kumiki Architects
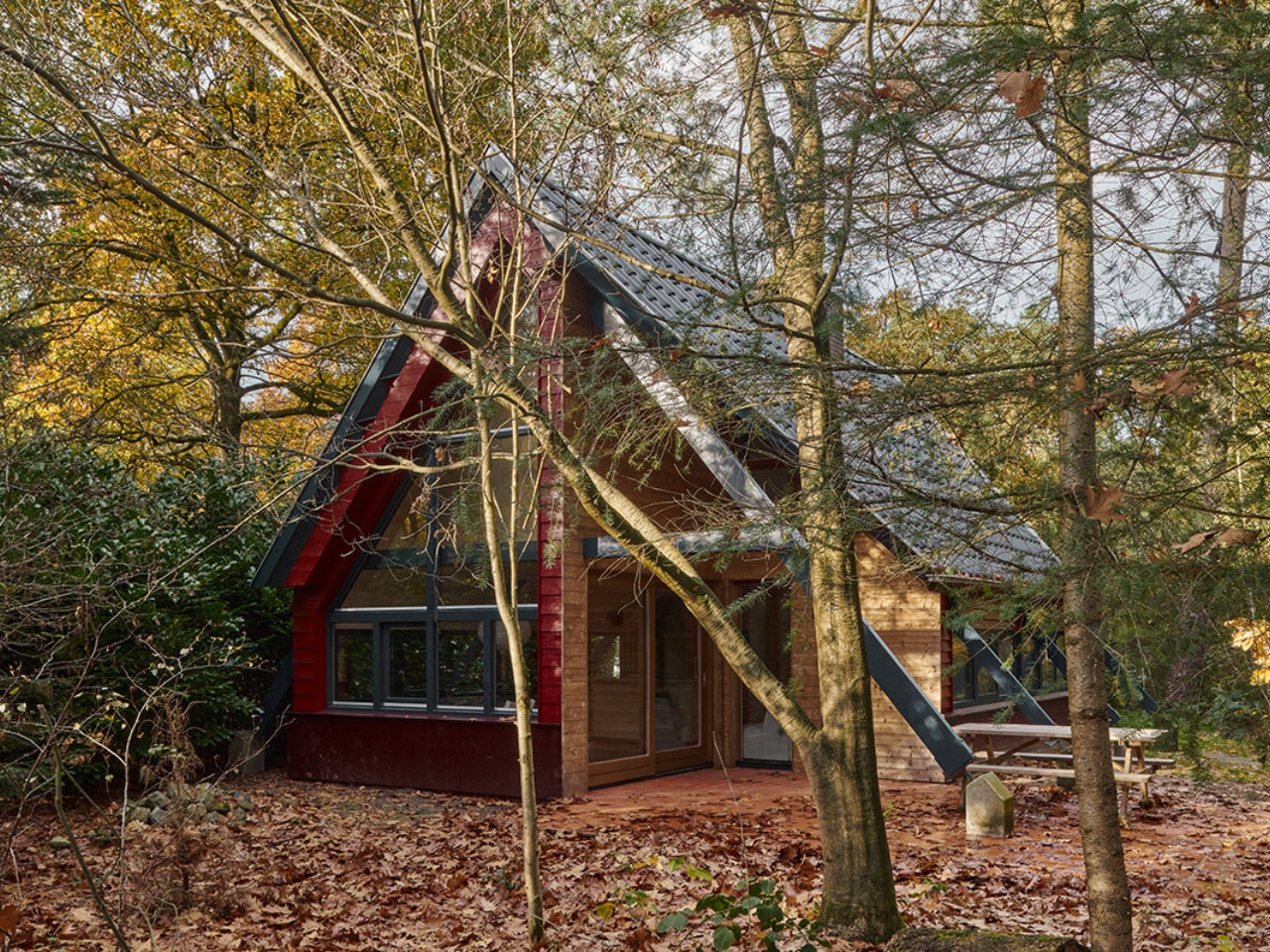
The original A-frame, with its steeply pitched roof and cozy woodland vibe, had all the charm of 1980s vacation architecture. But it needed more space for a young family looking to escape city life and reconnect with nature on weekends. Rather than fighting against the distinctive character of the original structure, Kumiki’s design team embraced it. The extension follows the same A-frame logic, repeating the rhythm of those dramatic triangular forms across two stories. But here’s where it gets interesting: the new roof is cut diagonally, creating a contemporary twist on the traditional design that makes the house feel both familiar and fresh.
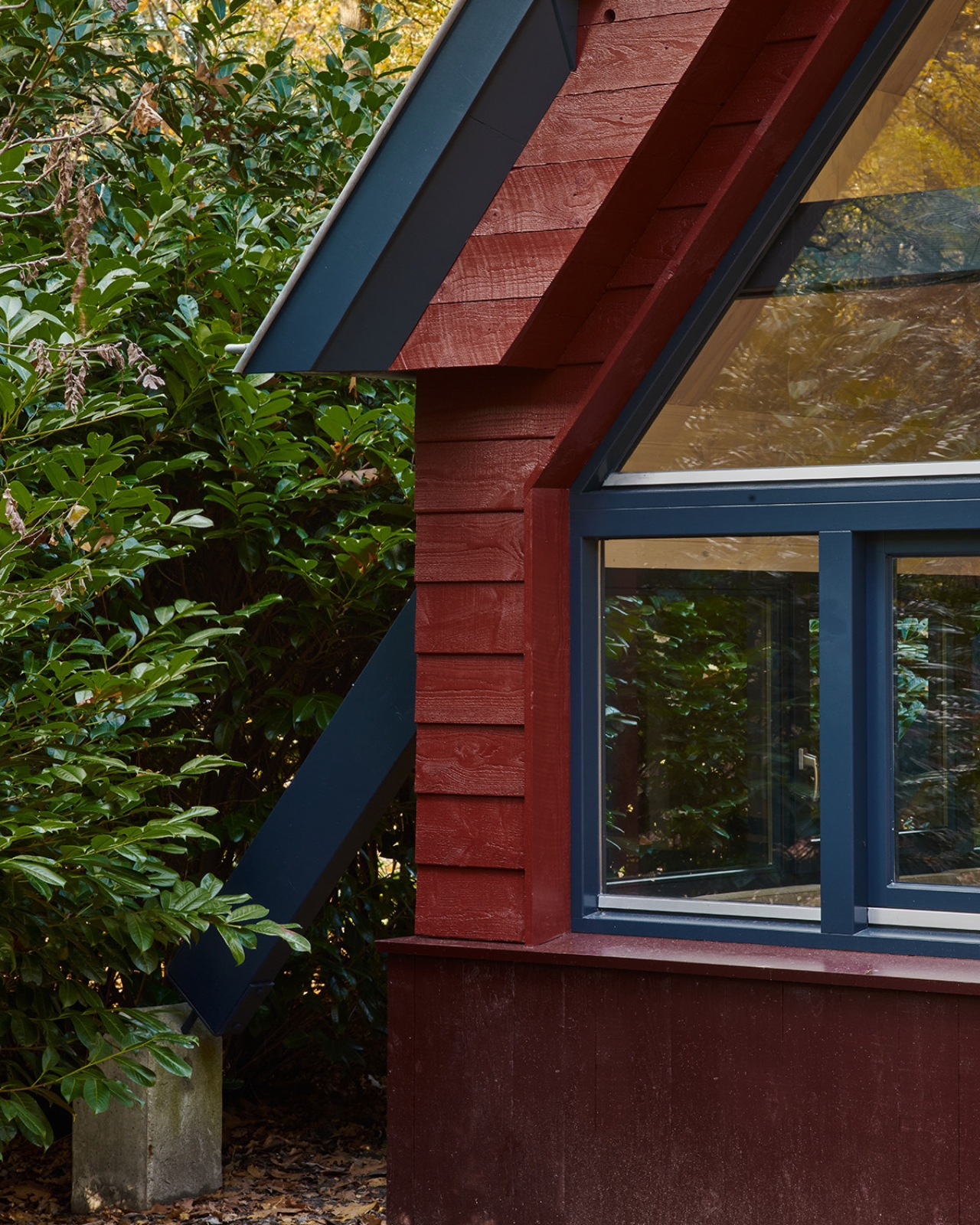
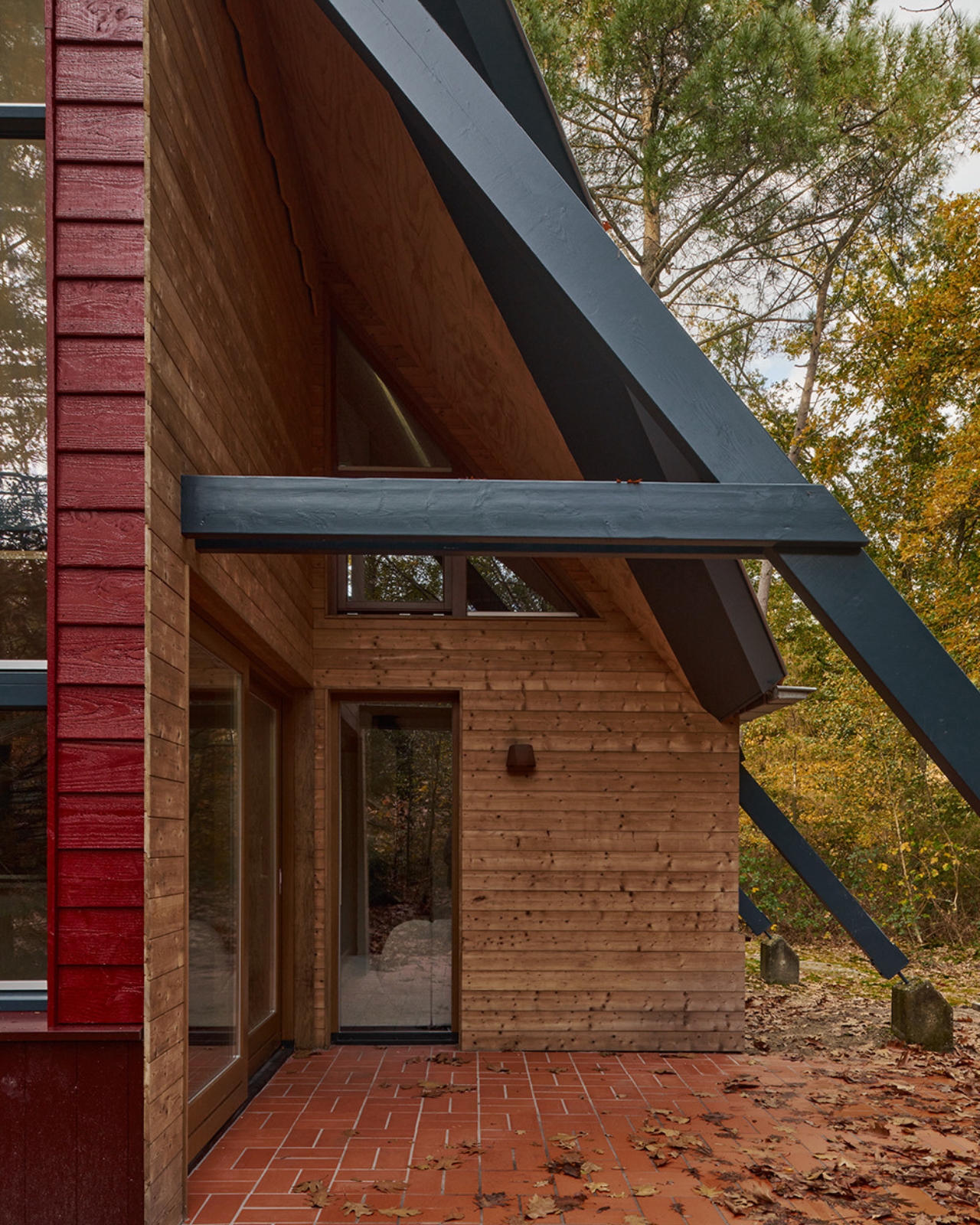
The diagonal cut isn’t just a visual flourish. It demonstrates how architects can honor the past while moving forward, respecting the language of the original building while speaking in a slightly different accent. The renewed roof received insulation made from wood fiber and new roofing tiles, updating the structure for modern energy efficiency without abandoning its fundamental character.
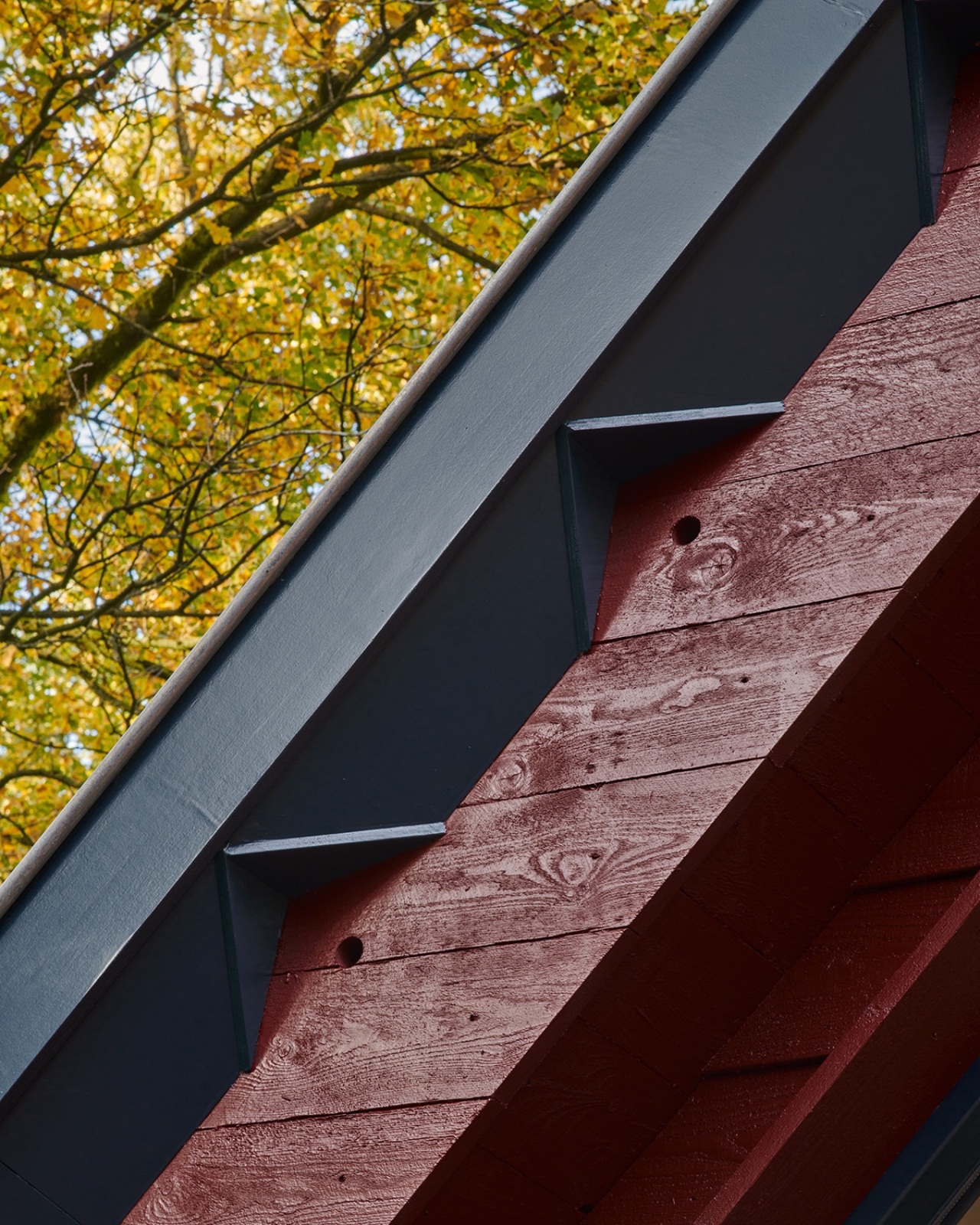
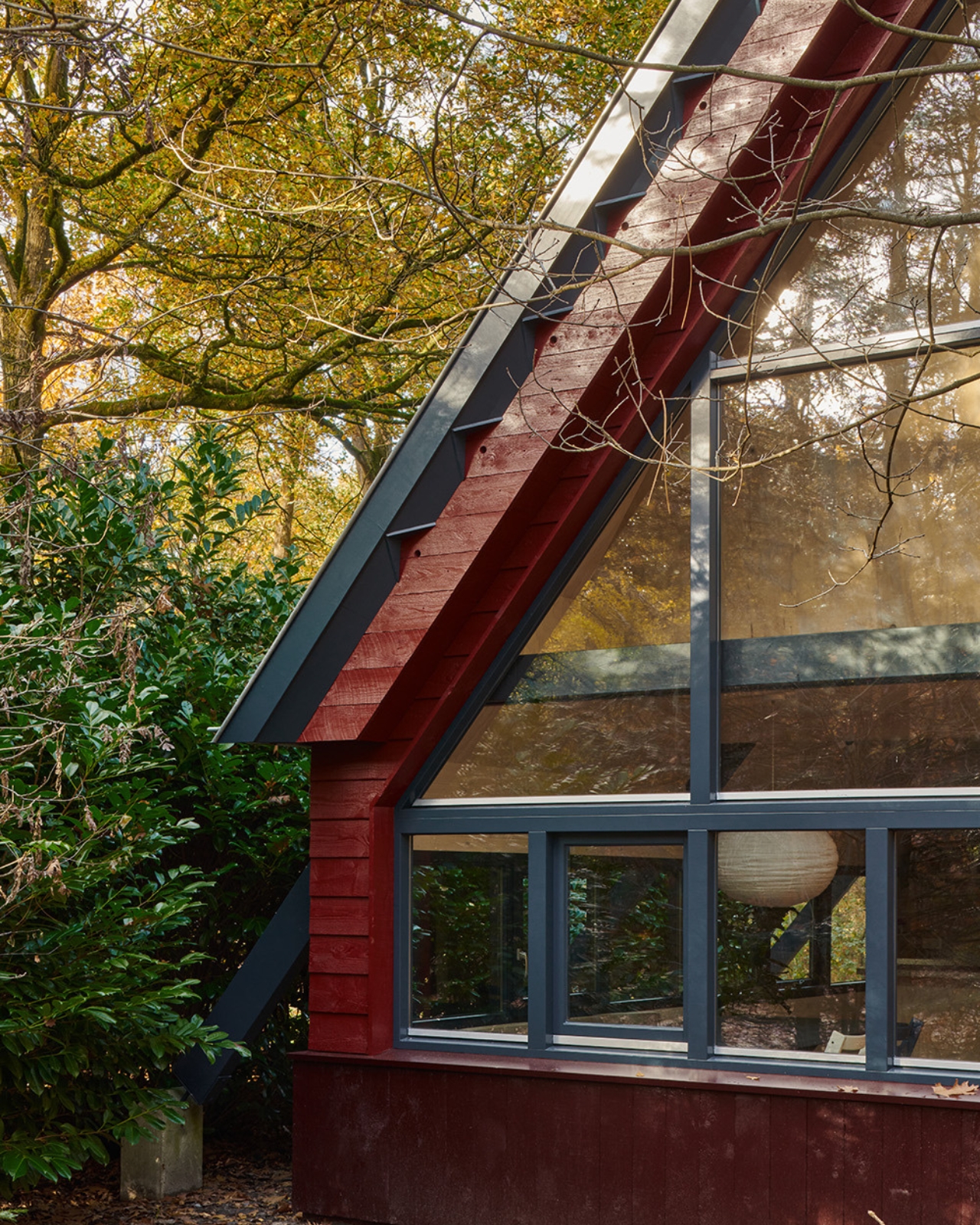
What really sets this project apart, though, is the integrated ecological plan developed in collaboration with an ecologist. This isn’t greenwashing or a token gesture toward sustainability. The guiding principle for the entire project was “sharing the house with nature,” and Kumiki took that literally. Nesting boxes are built directly into the eaves. A “bat hotel” (yes, really) is incorporated into the facade. When the family heads back to the city, birds, bats, and other forest creatures essentially take over the property. The house becomes part of the habitat rather than an intrusion into it.
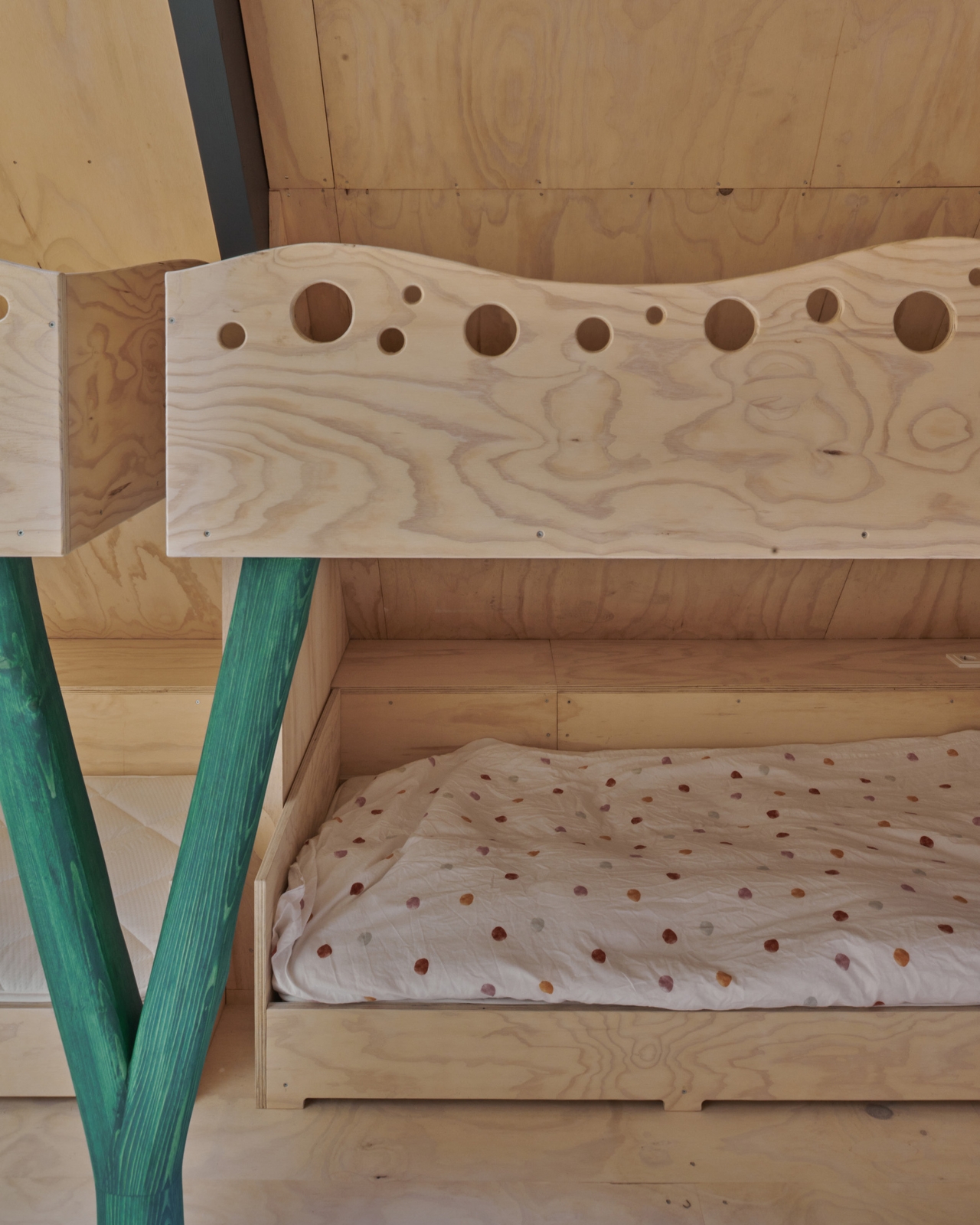
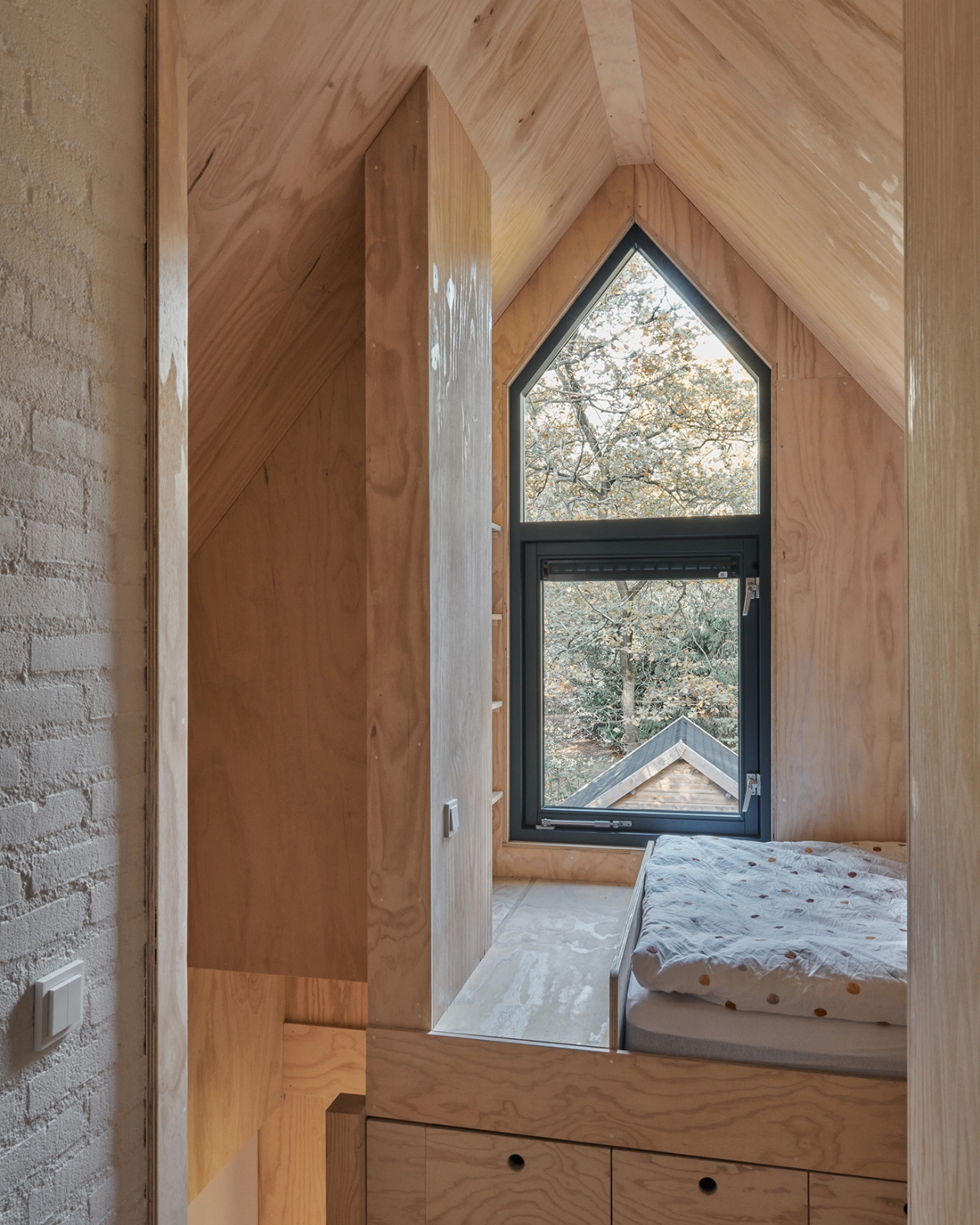
For the family’s children, this creates an unexpected educational opportunity. Living alongside these creatures, even temporarily, teaches them about forest biodiversity in a way no textbook or nature documentary could match. It’s hands-on environmental education built directly into the architecture of their vacation home. This approach reflects a broader shift happening in contemporary architecture, where the goal isn’t just to reduce harm but to create buildings that actively support the ecosystems they inhabit. The construction timeline stretched from 2022 to 2025, with main structural elements built from wood, reinforcing the project’s commitment to natural, sustainable materials.
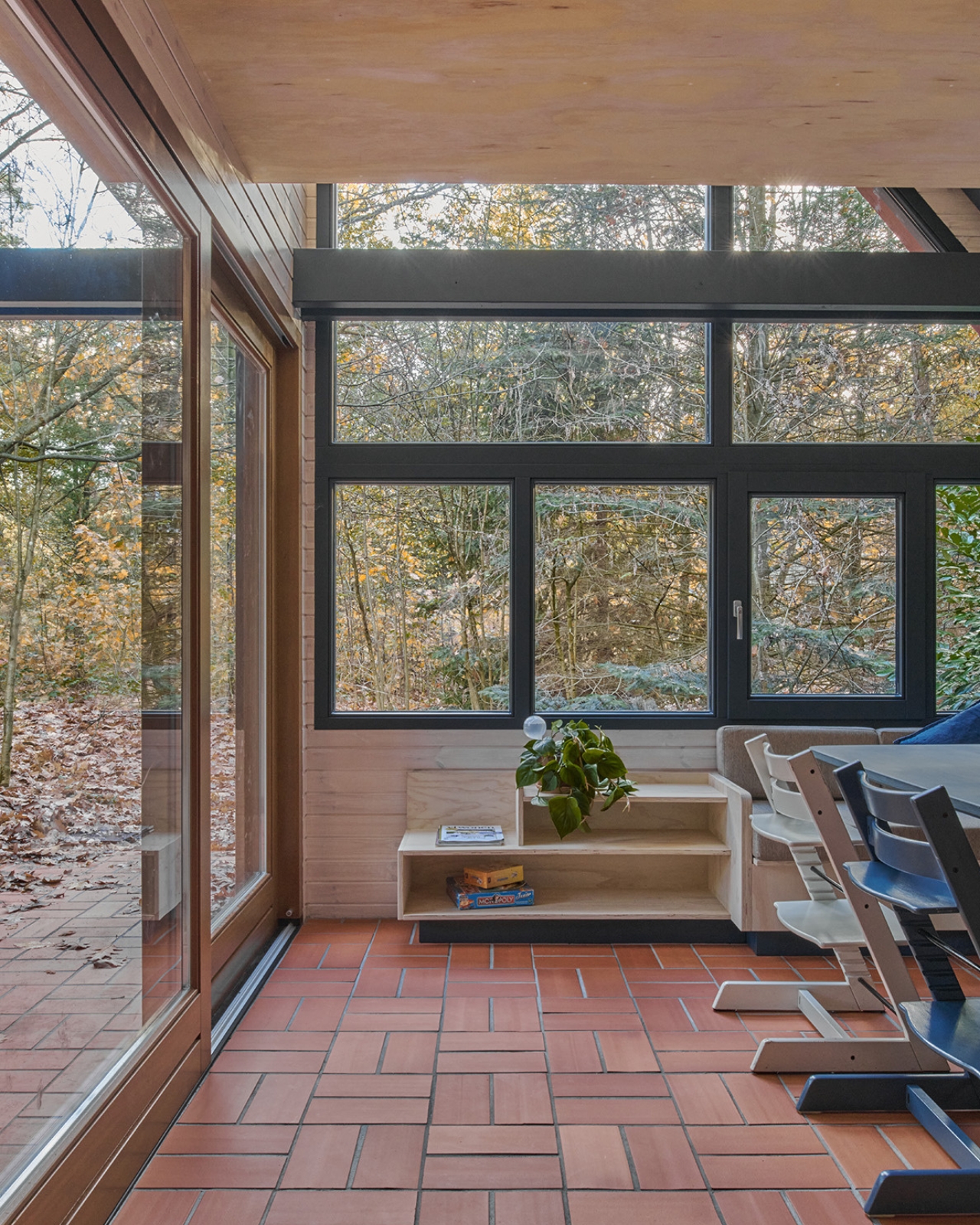
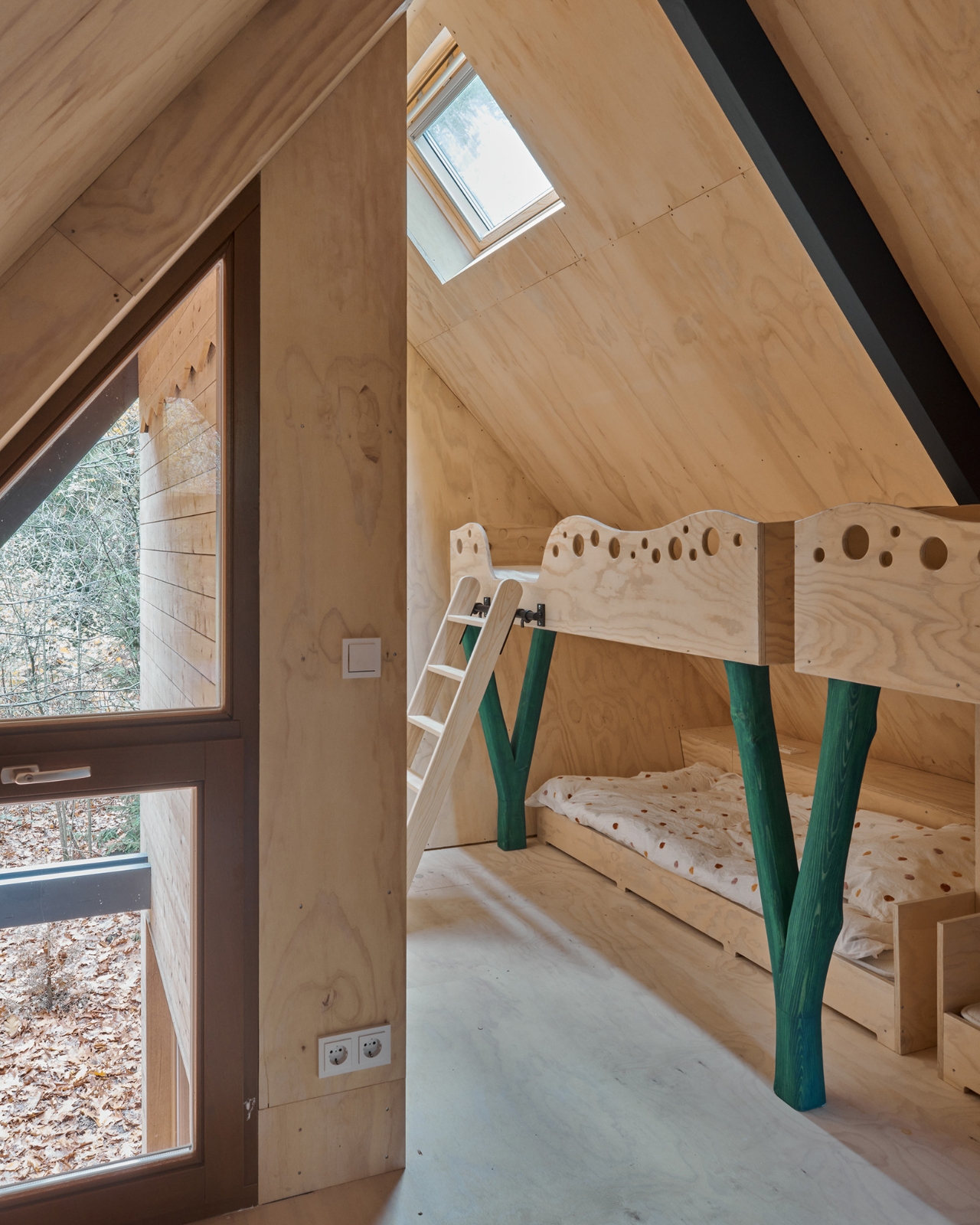
The location itself is spectacular. Surrounded by heathlands, ponds, and sand drifts near the nature reserve, the house sits in a landscape that feels worlds away from urban life. It’s exactly the kind of place where you’d want to disconnect from screens and reconnect with the slower rhythms of the natural world. The architecture acknowledges this context by creating a building that doesn’t just observe nature from behind glass but participates in it.
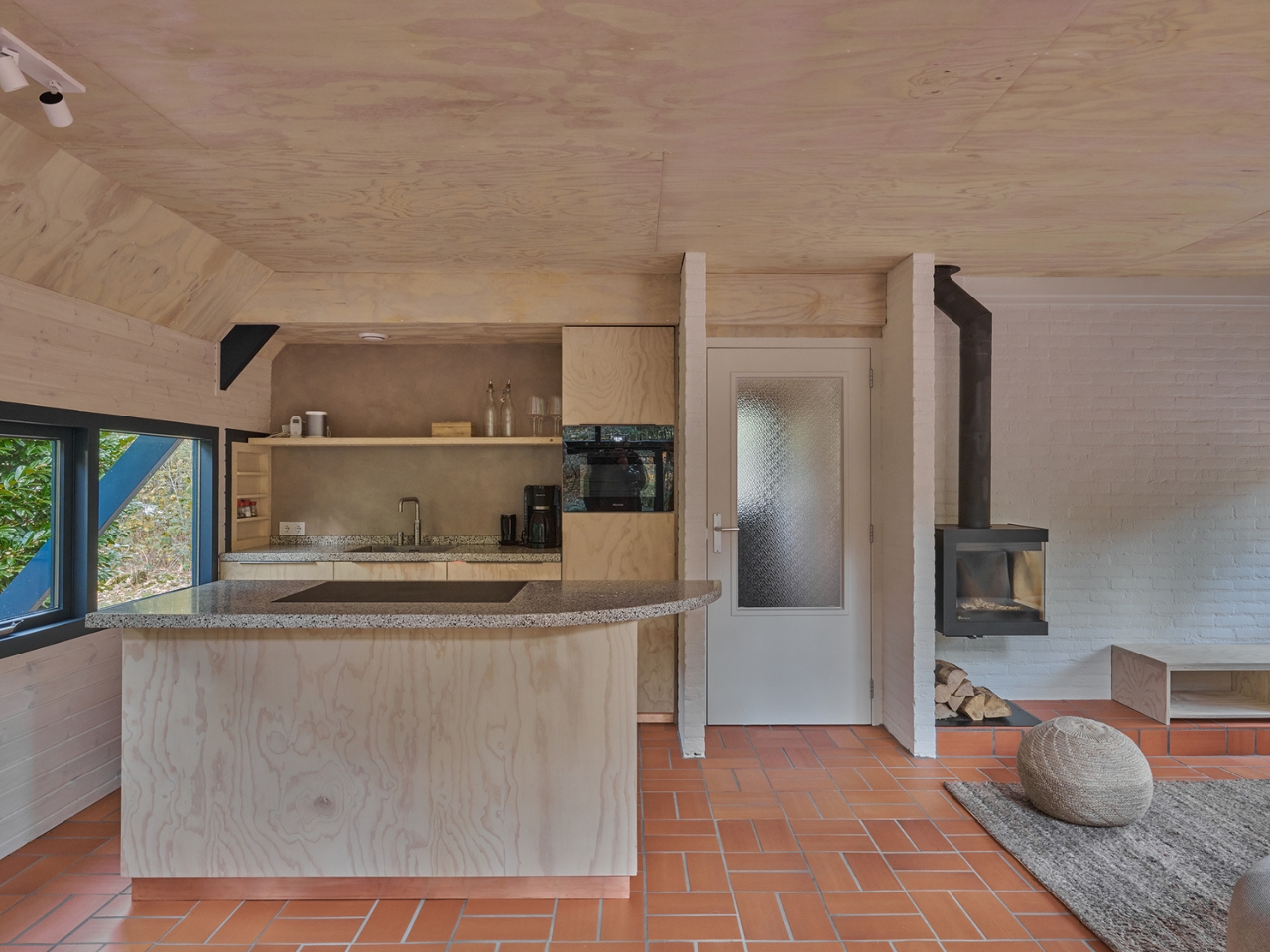
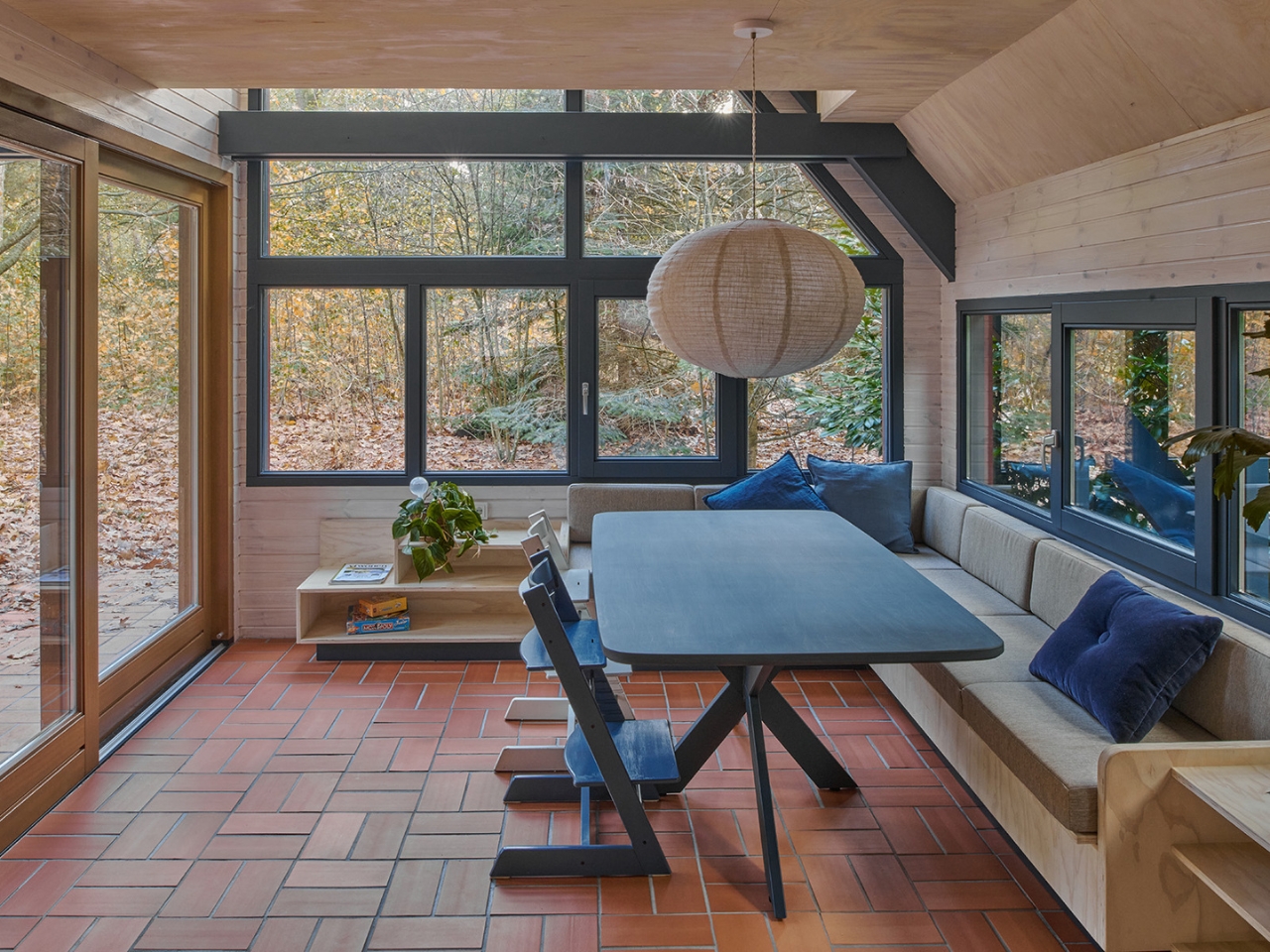
Kumiki Architecture, based in Amsterdam, has been developing innovative building techniques that aim for net-positive effects on landscapes rather than simply neutral ones. This Herperduin project showcases that philosophy in action. It proves you don’t need to choose between human comfort and environmental responsibility, between contemporary design and respect for architectural heritage.
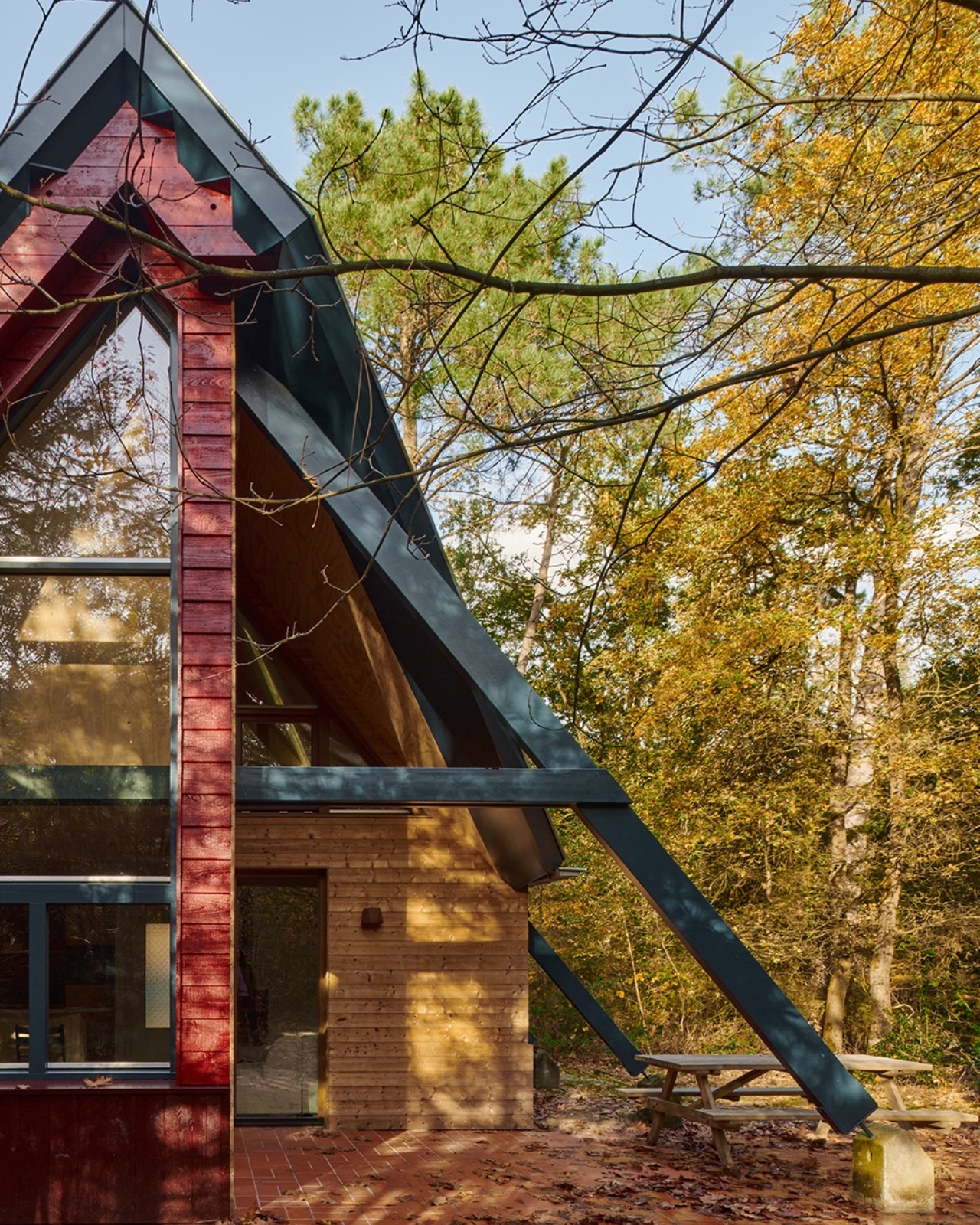
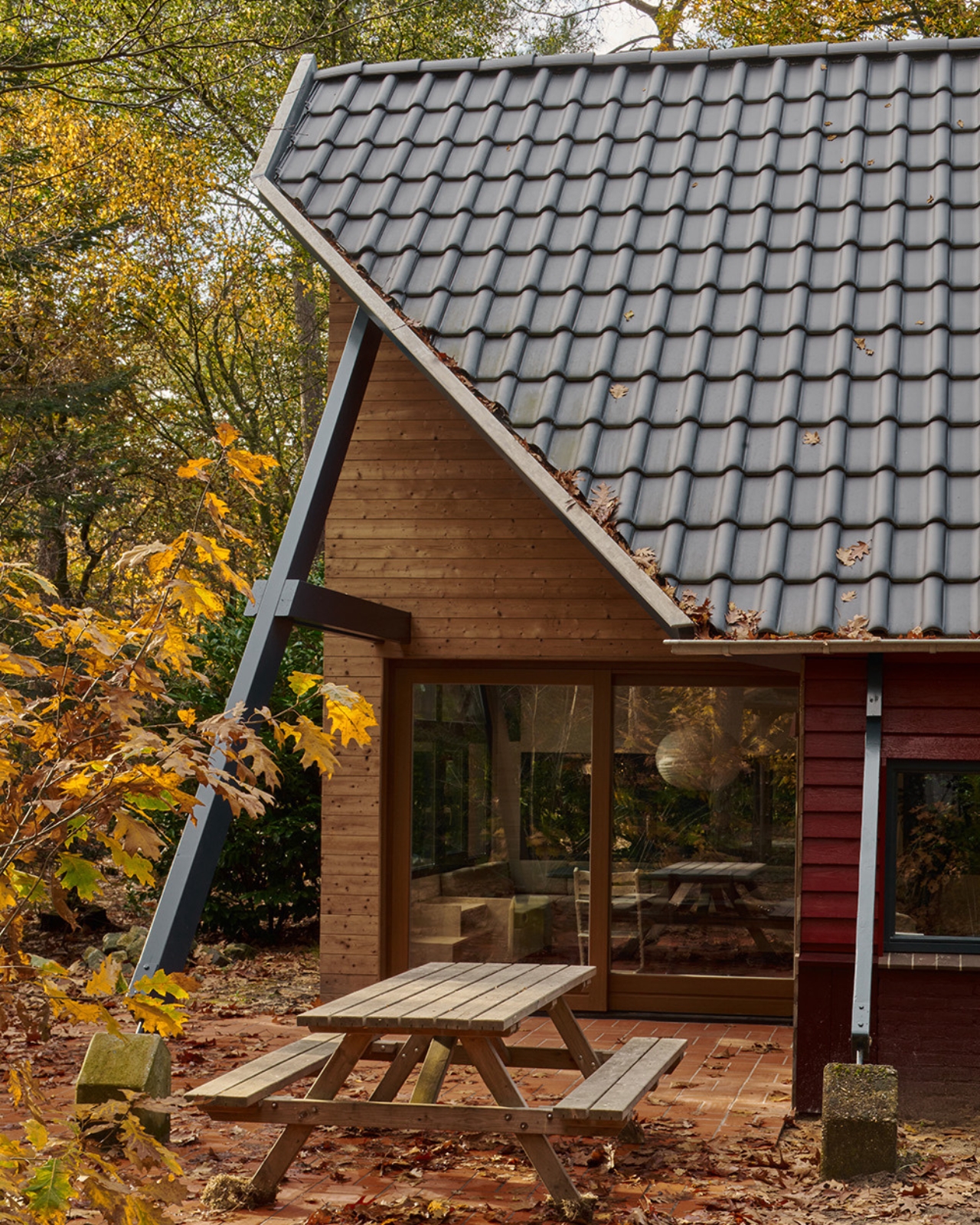
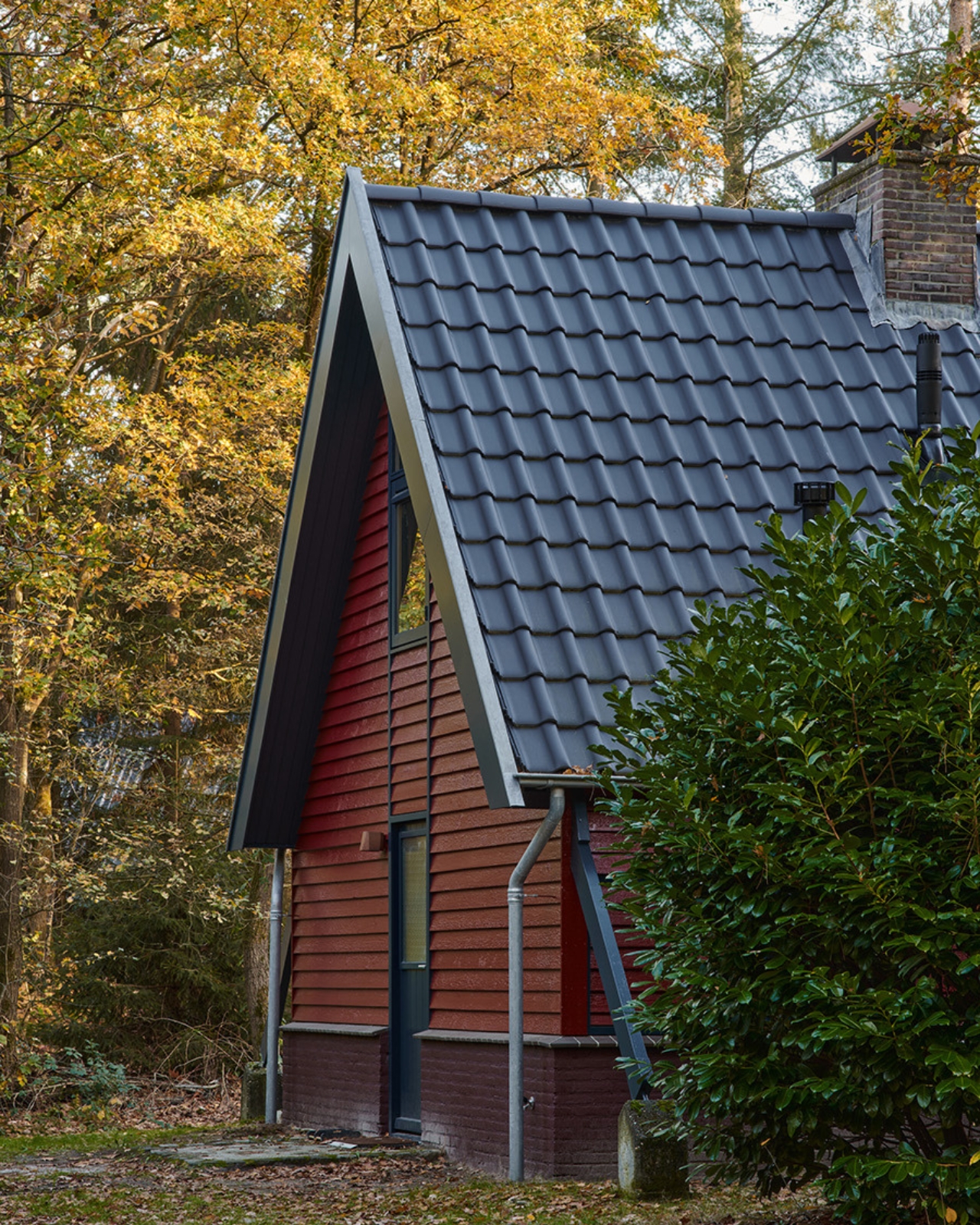
The diagonal A-frame extension manages to be multiple things at once: a family retreat, a wildlife habitat, a teaching tool, and a thoughtful piece of contemporary architecture. It’s a reminder that the best design solutions often come from asking different questions. Not “how do we minimize our impact?” but “how can we share this space?” Not “how do we preserve the old building?” but “how do we continue its conversation?” In an era of climate anxiety and environmental crisis, projects like this offer something genuinely hopeful. They suggest that living alongside nature, rather than separate from it, isn’t just possible but can actually enhance both human life and biodiversity. And that’s a vision of the future worth building toward.
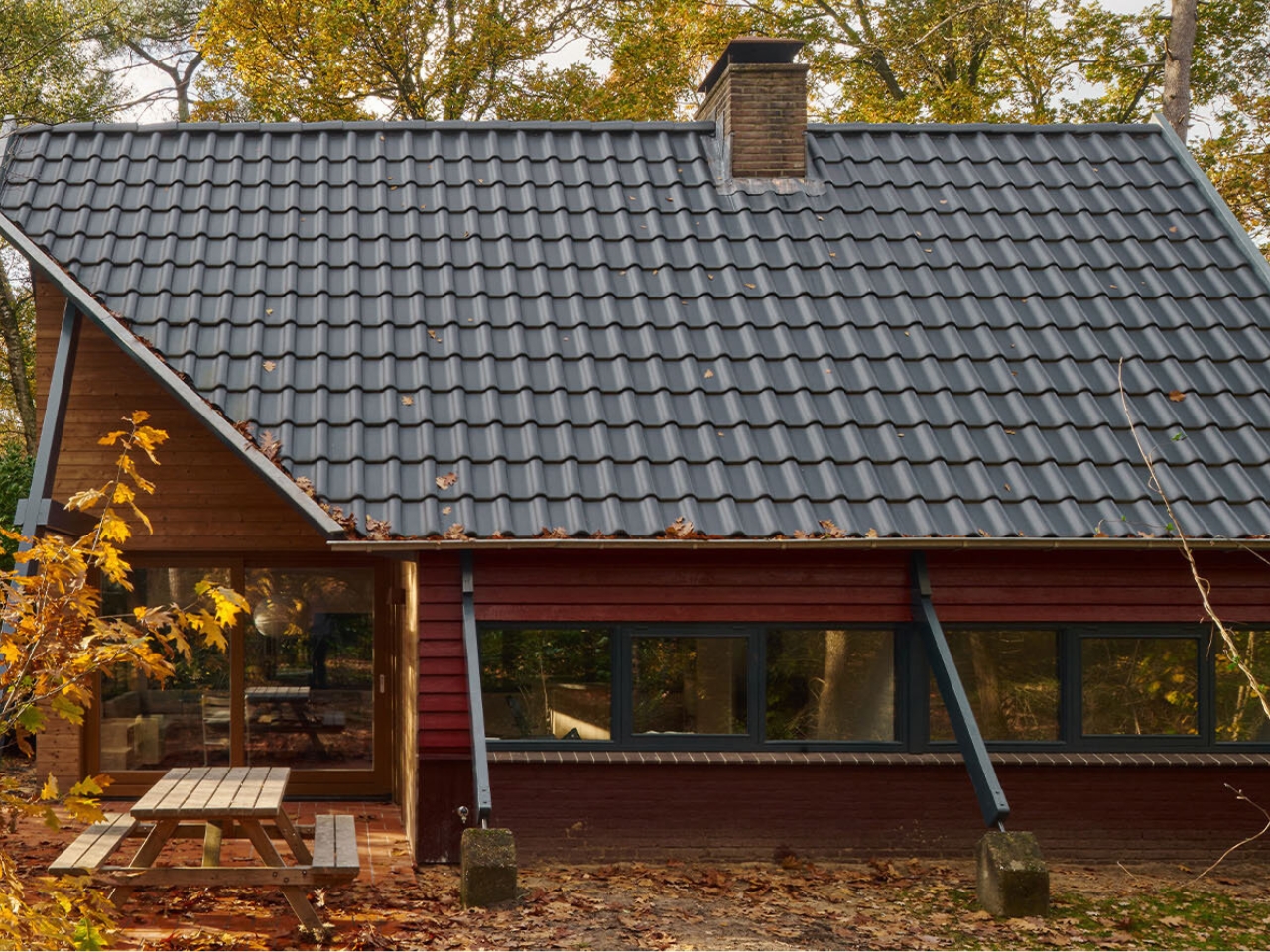
The post This Dutch A-Frame Shares Its Space With Bats, Birds, and Nature first appeared on Yanko Design.
