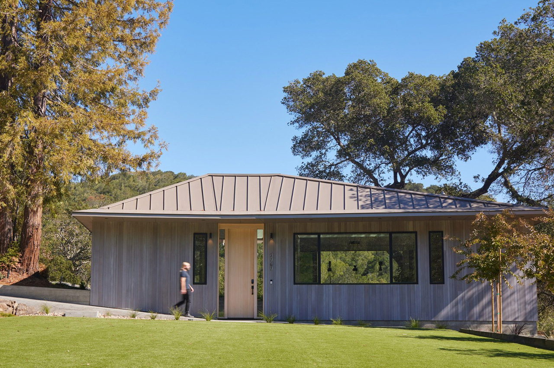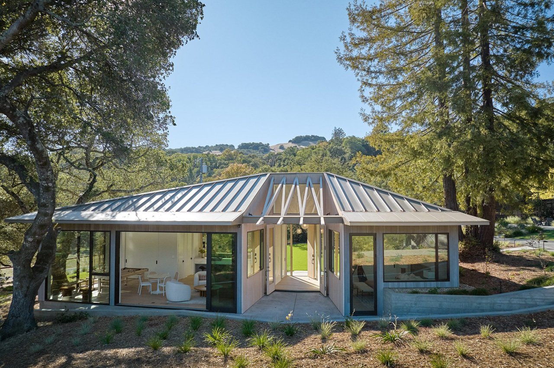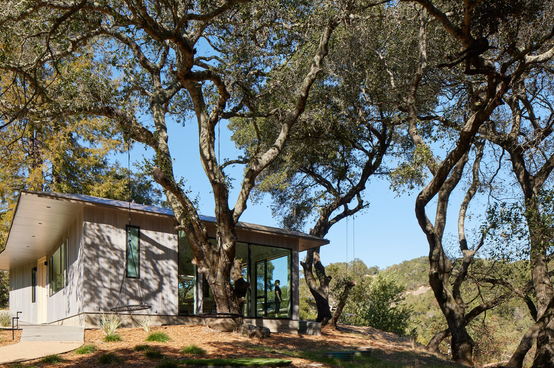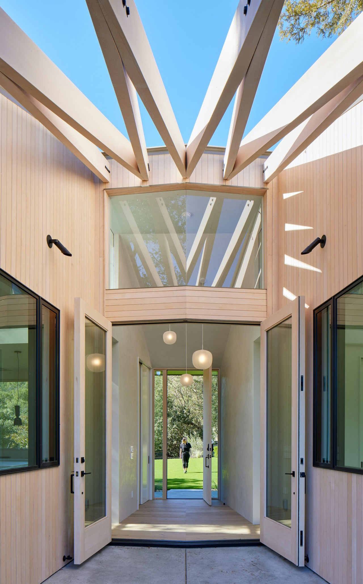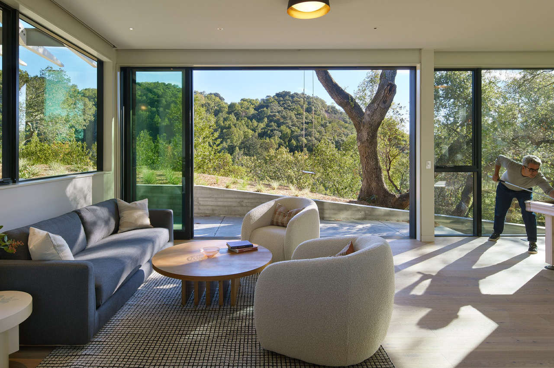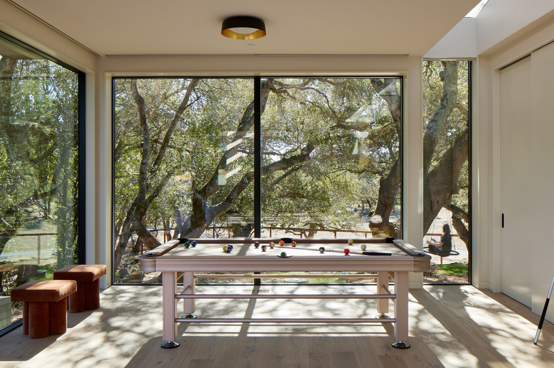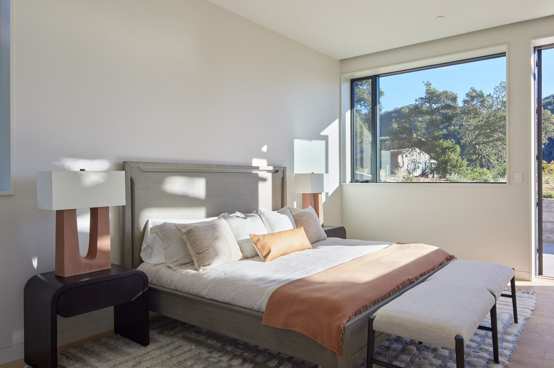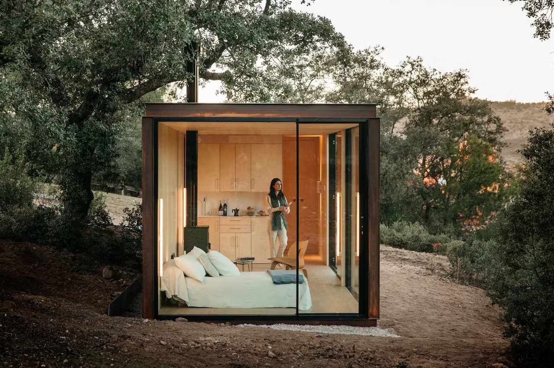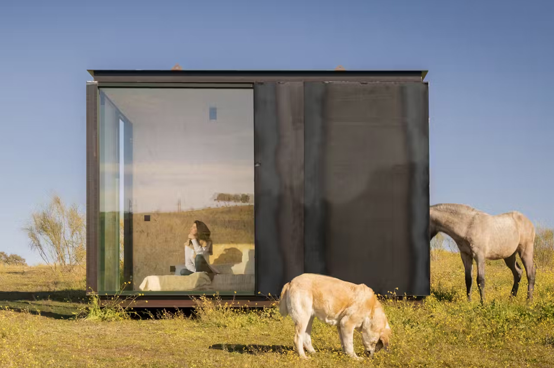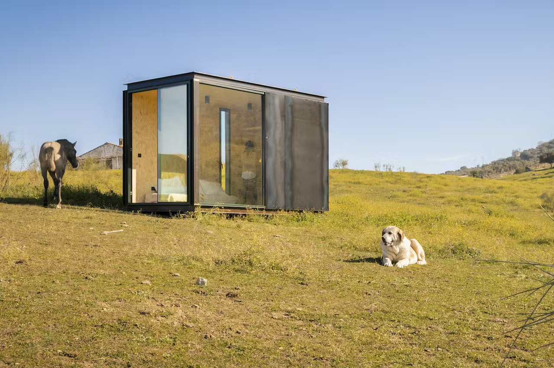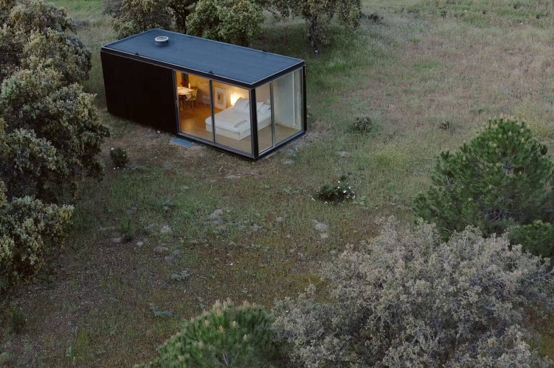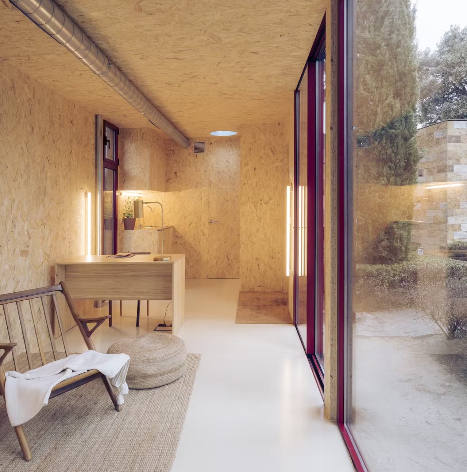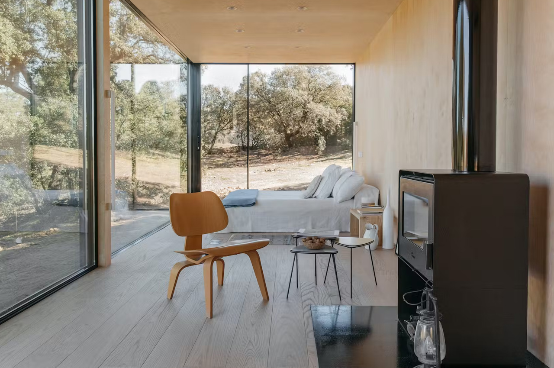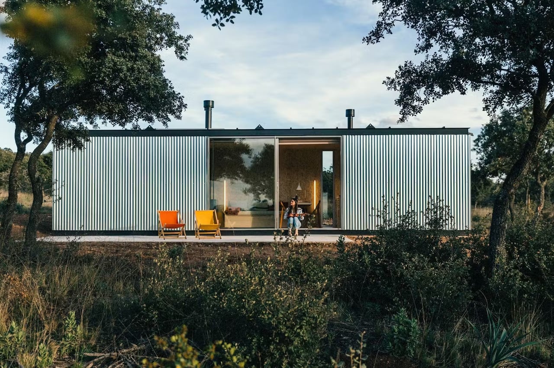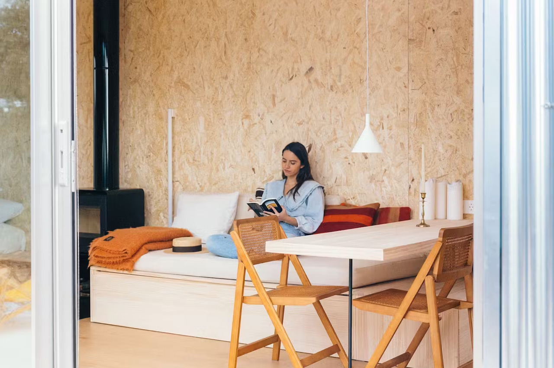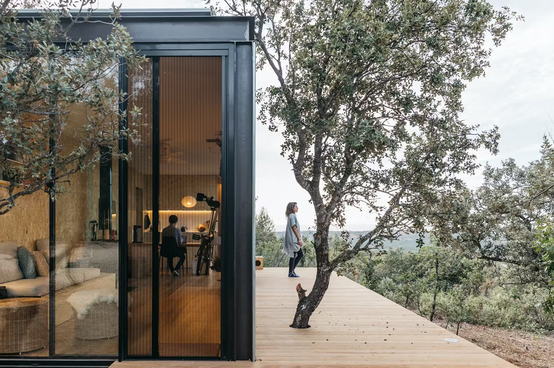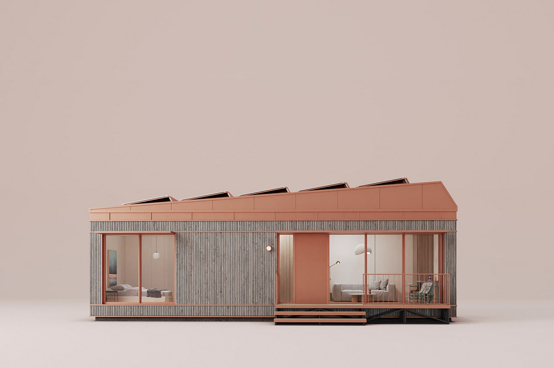
If you’re interested in the ADU movement and are considering living in one, then you’ve probably found yourself drowning in a whole bunch of incredible options. It is a difficult choice to make, as there are a lot of factors to consider and think about. However, Cosmic is attempting to simplify and ease up this process for you, by streamlining it and welcoming clients to check out their solar-powered homes and make a decision for themselves. The homes feature battery storage, air purification systems, high-performance insulation construction, and graywater solutions.
Designer: Cosmic
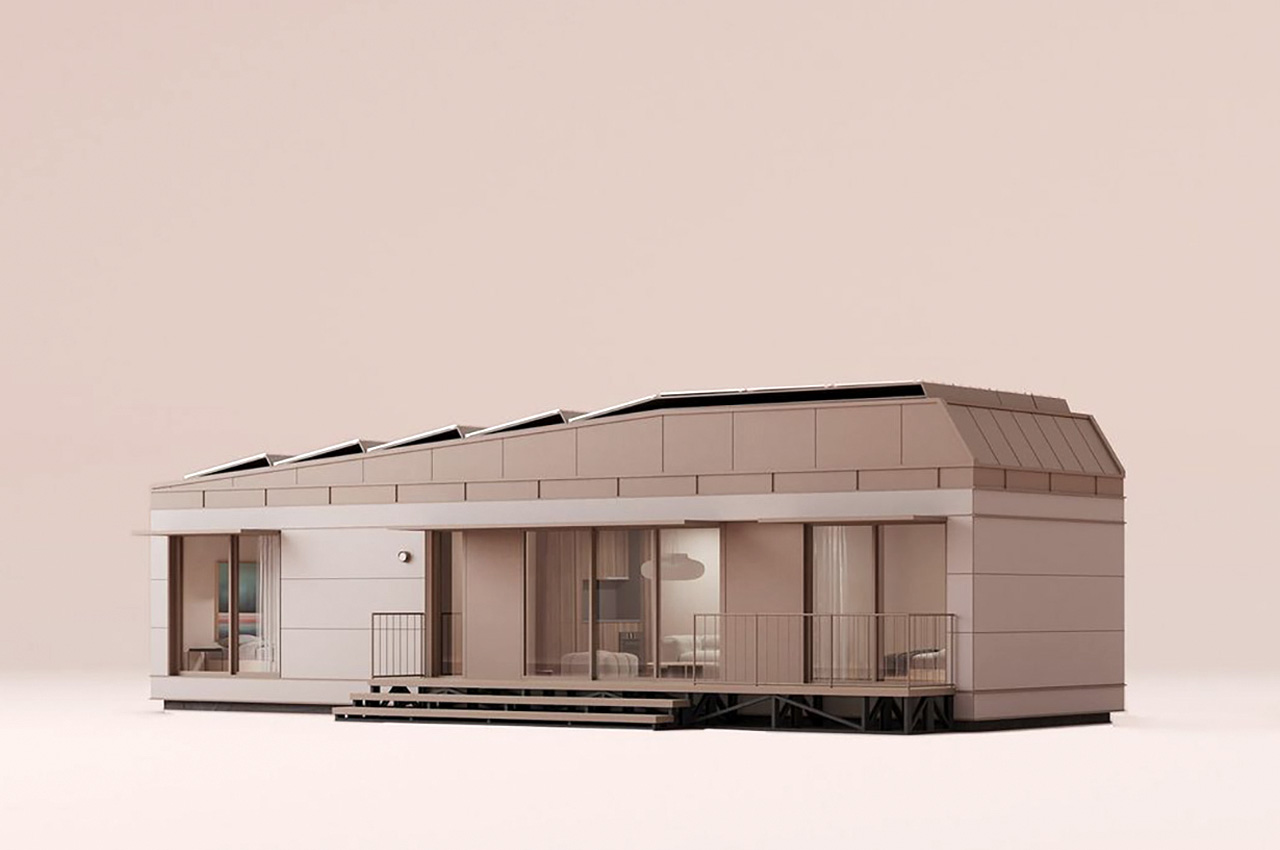
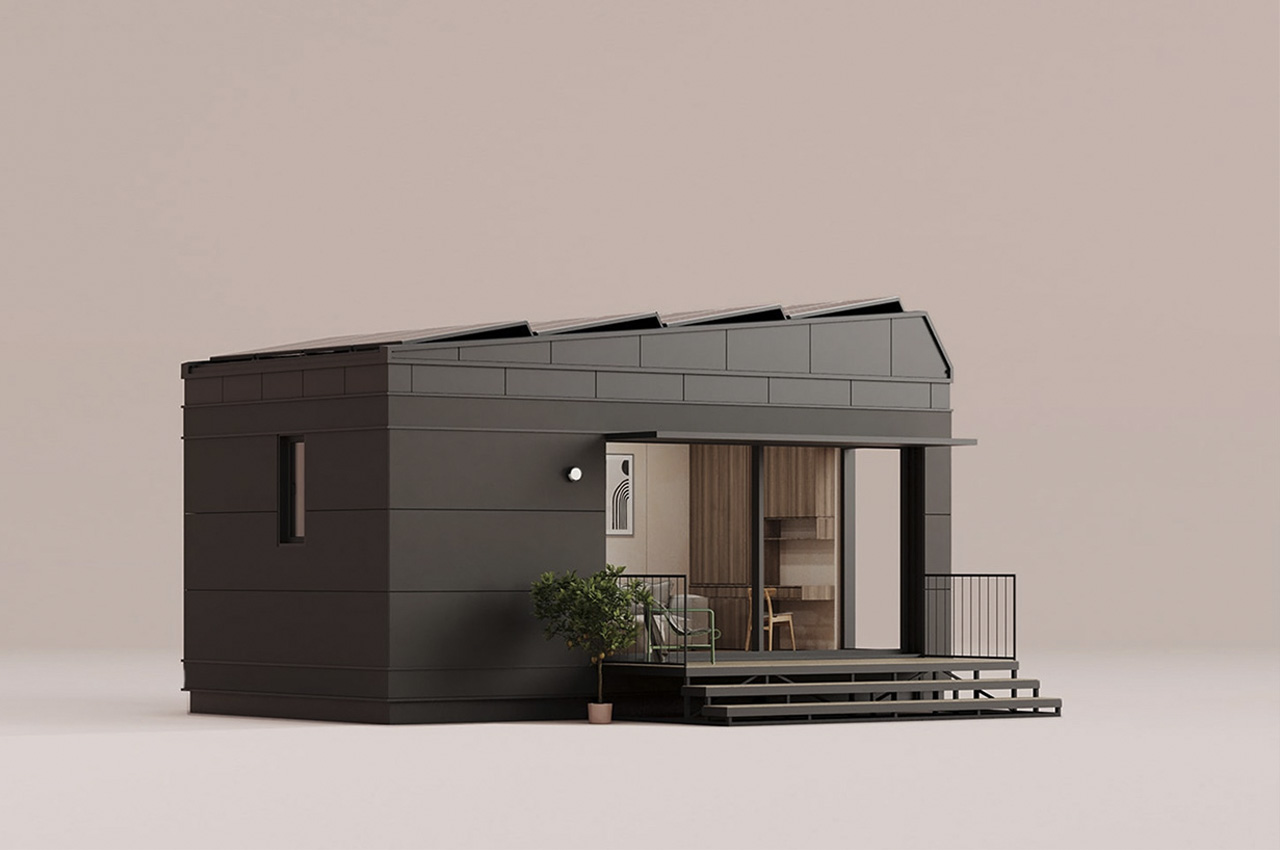
Designed by the San Francisco ADU developer, the Cosmic ONE offers three different layouts ranging from $279,000 to $445,500. The tiniest home is a 380-square-foot studio which serves as the perfect backyard ADU with a bedroom measuring 595 square feet. There is another 750-square-foot two-bedroom unit designed for full-time residency. Cosmic allows you to choose a layout, and then you can customize the design aesthetically. A smooth-coated aluminum panel facade exterior is paired perfectly with cedar siding or eco-cement fiber.
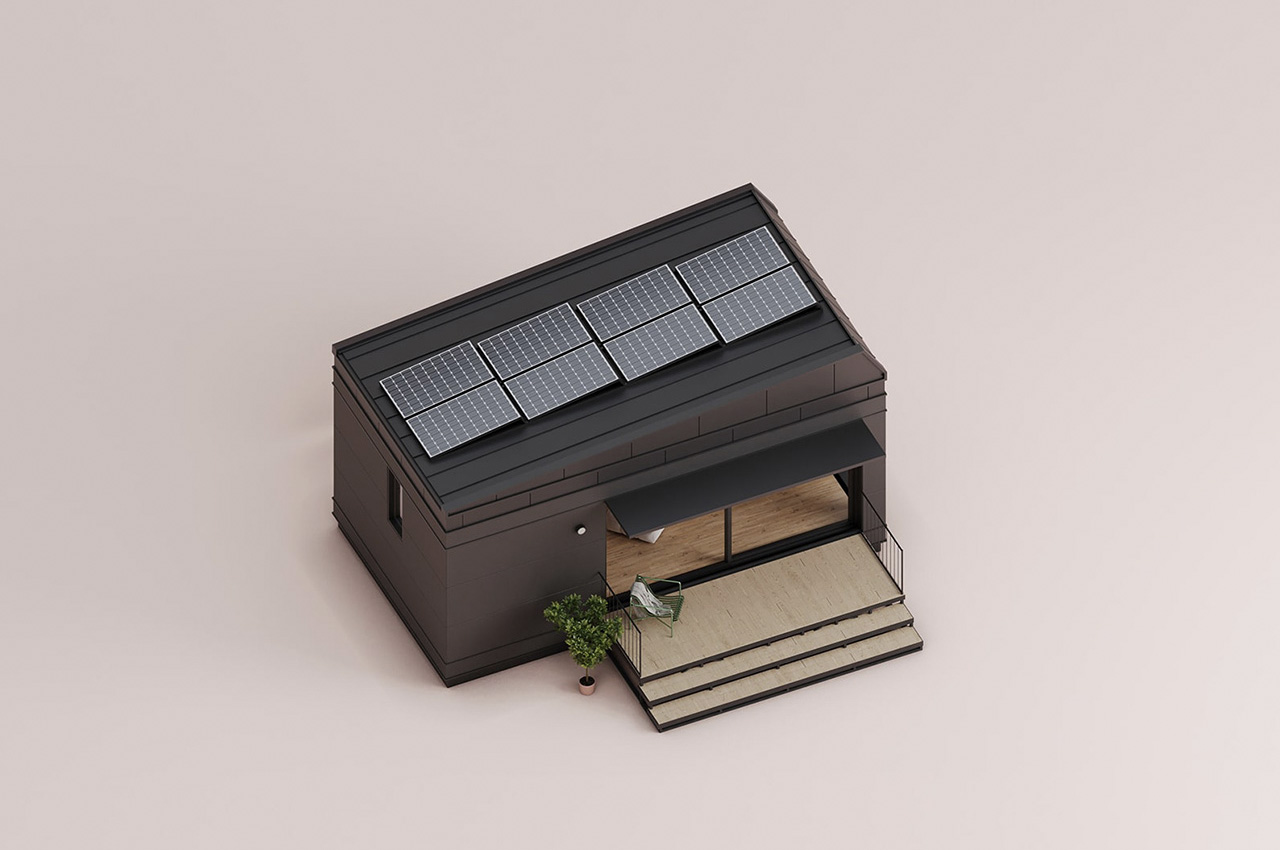
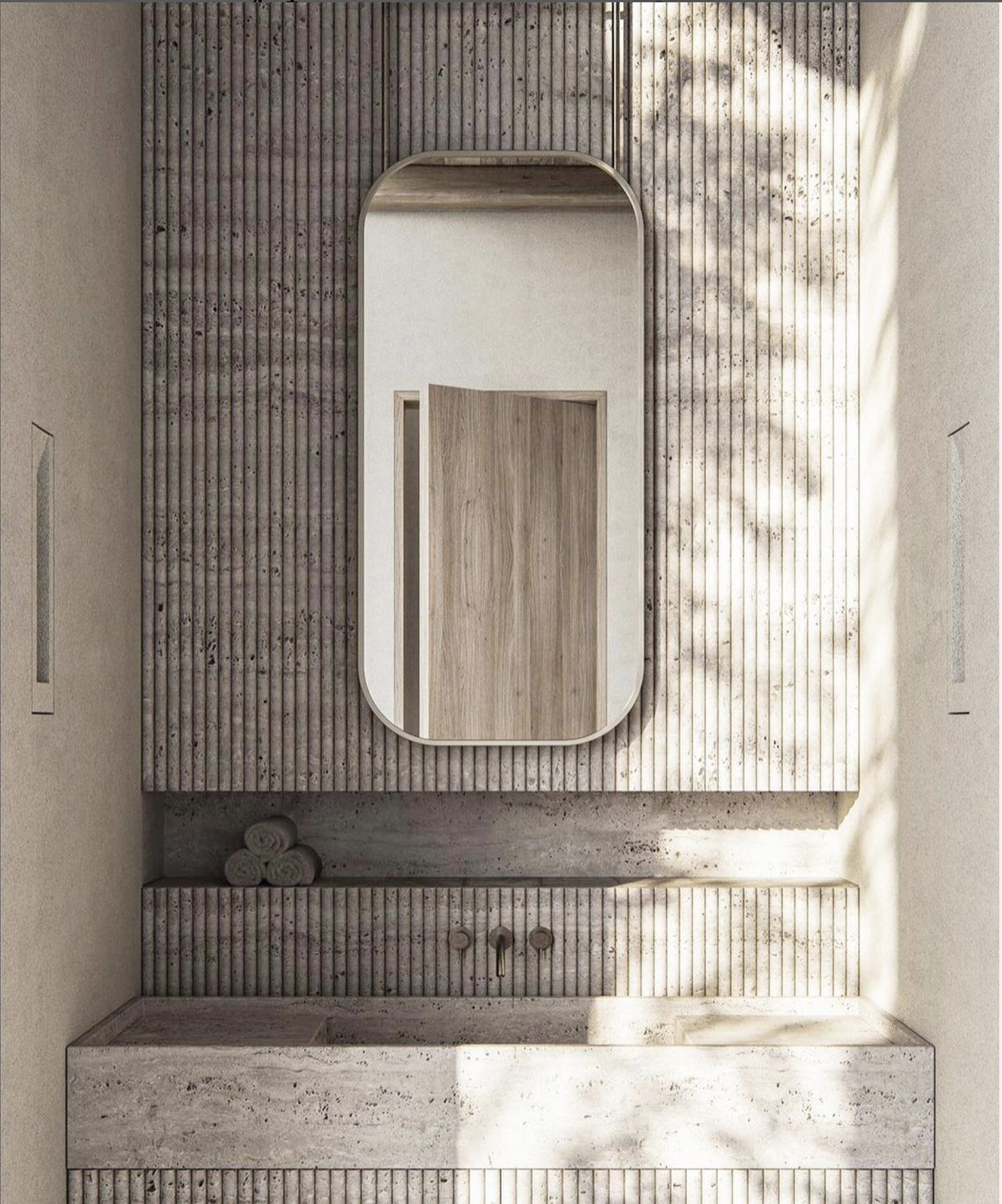
Each Cosmic house is amped with a half-roof array of solar panels, as well as a 5 kWh battery which supports net zero operations even when unplugged from the grid. Cosmic gives customers the opportunity to extend the solar panels, allowing them to cover most of the roof. This can be done at an additional cost of $4,000-$12,000. You can also double up the backup battery capacity for an additional $6,000.
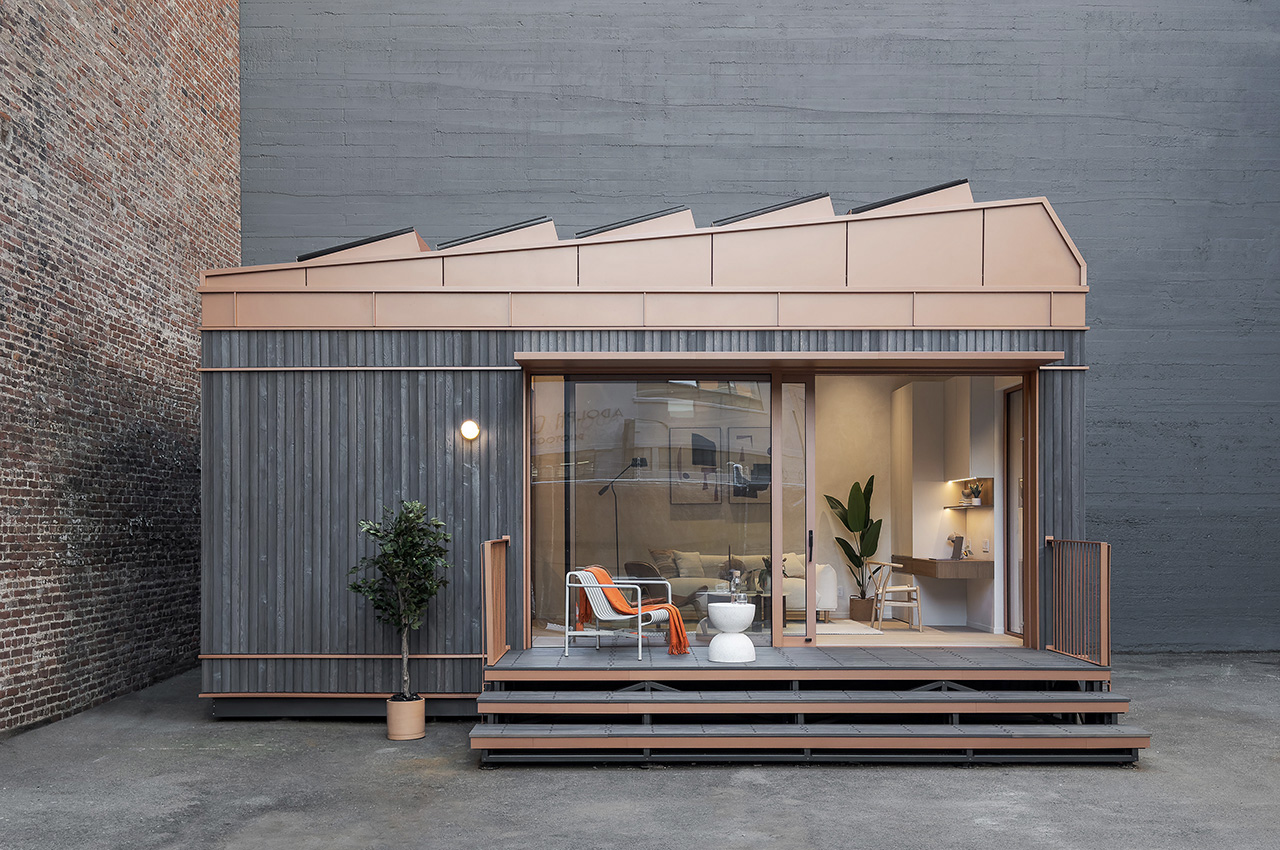
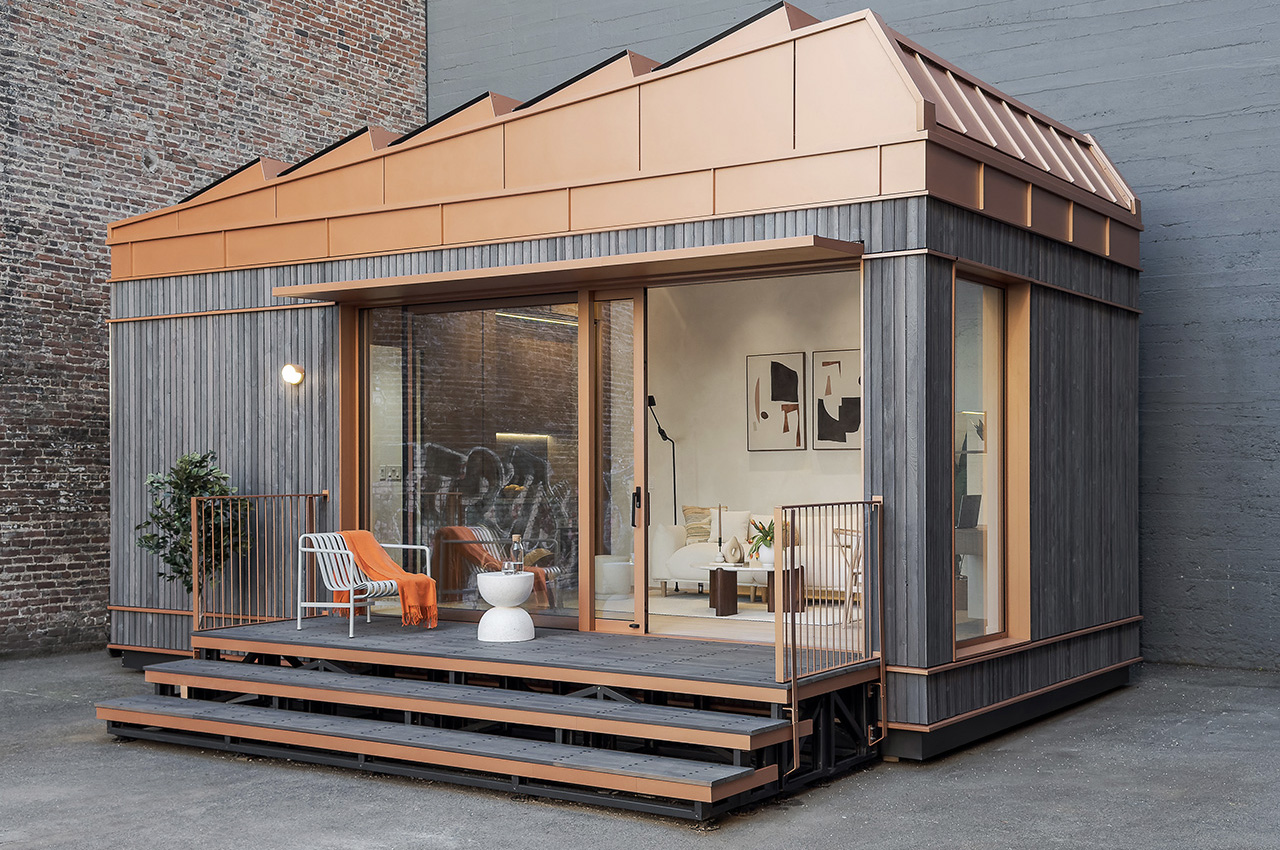
For those who want a complete off-the-grid lifestyle, you can also install a renewable water generation system for drinking water. Cosmic also provides a gray water system for suburban backyards. These can be used to treat wastewater, and utilize it for “all non-potable needs inside the home, in the garden, or for the pool.”
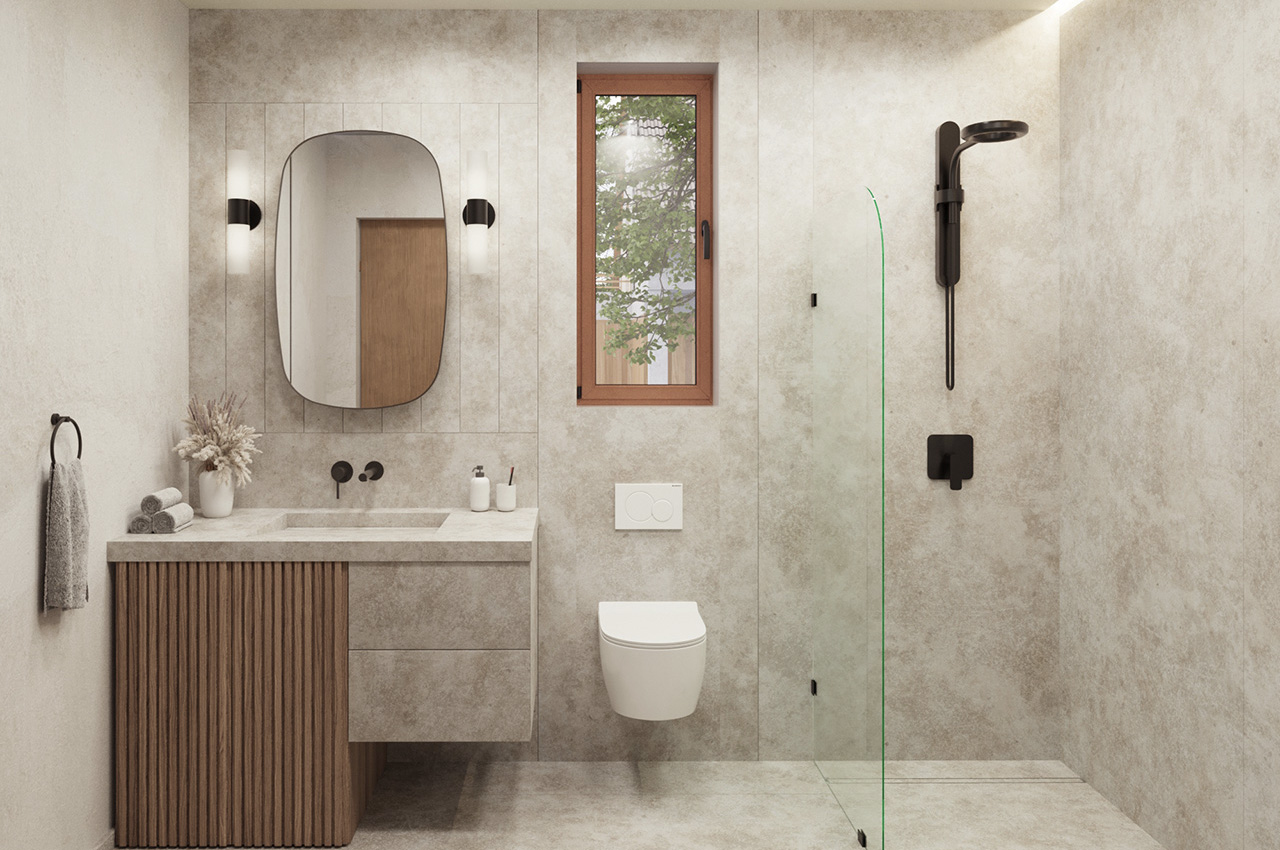
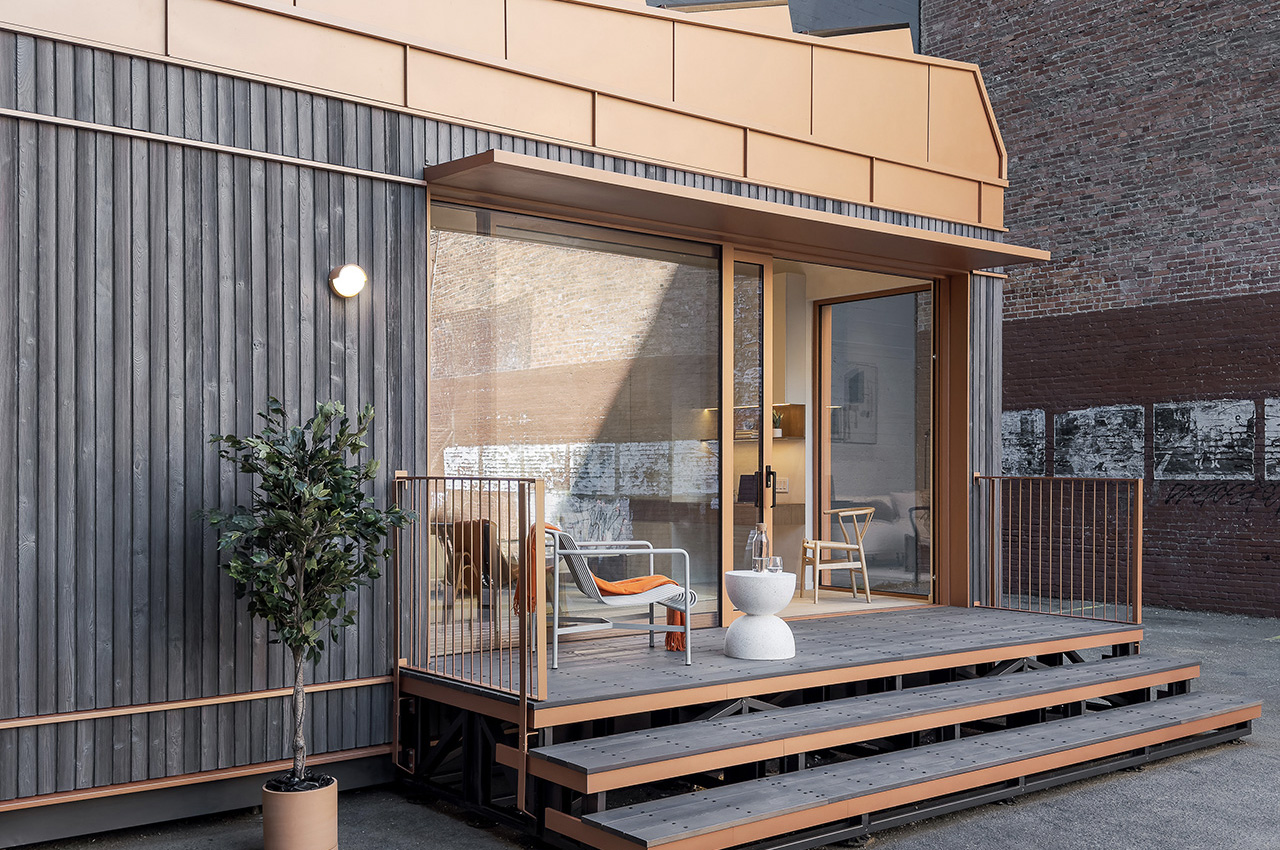
The interiors of the home are soothing and elegant, with ceilings measuring 8′ 4″ – 12′ 10″ in height and marked by wide-plank white oak floors. The bathrooms are contemporary with warm touches, with a beautiful finish of Cream de Lyon limestone and white oak.
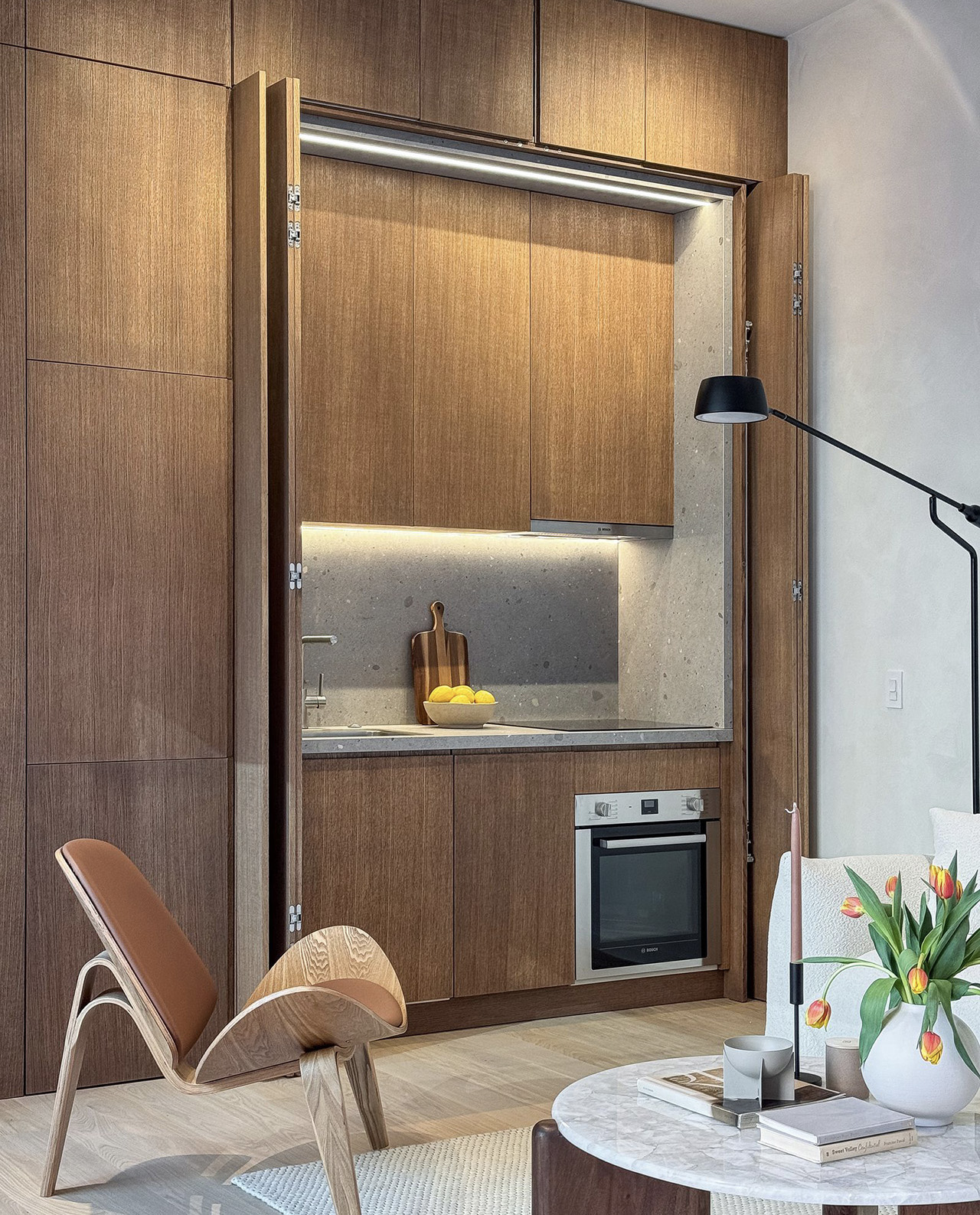
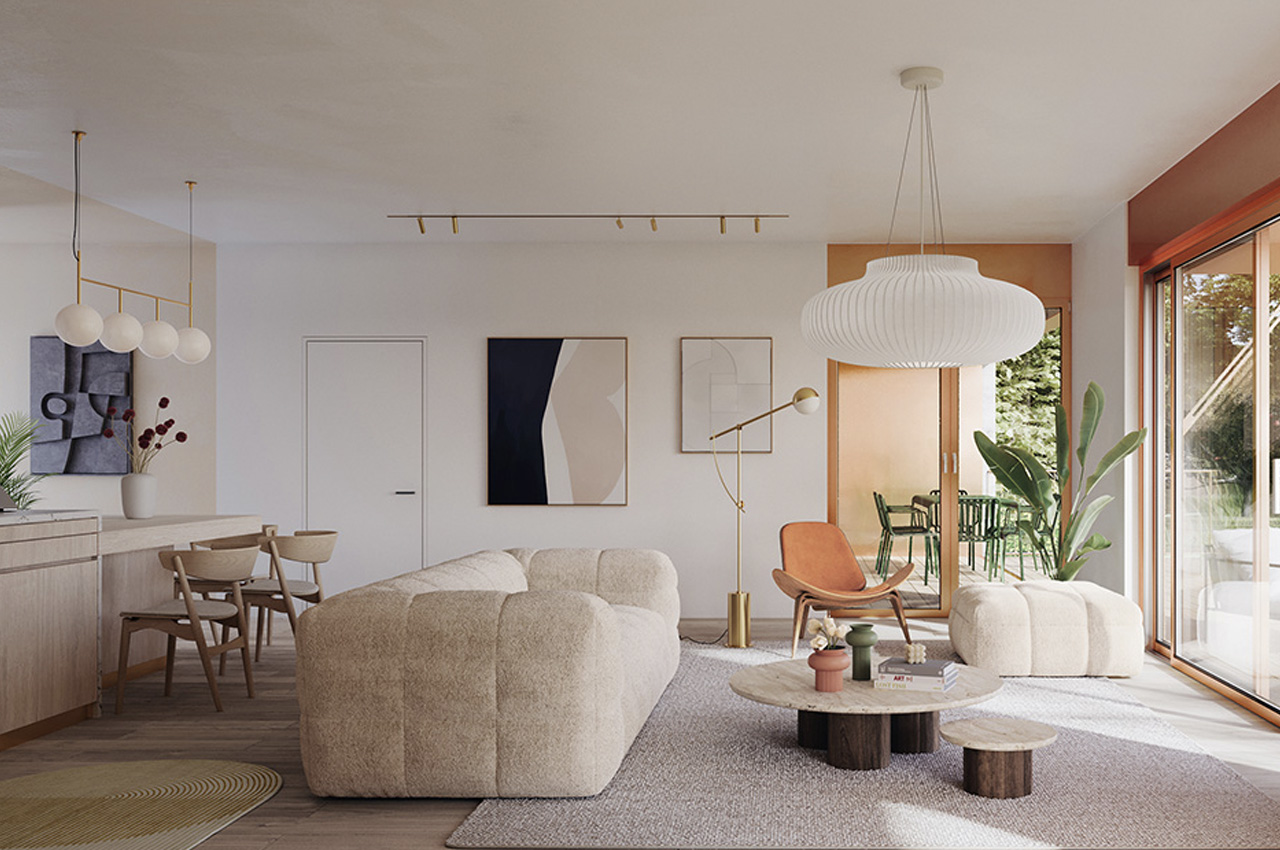
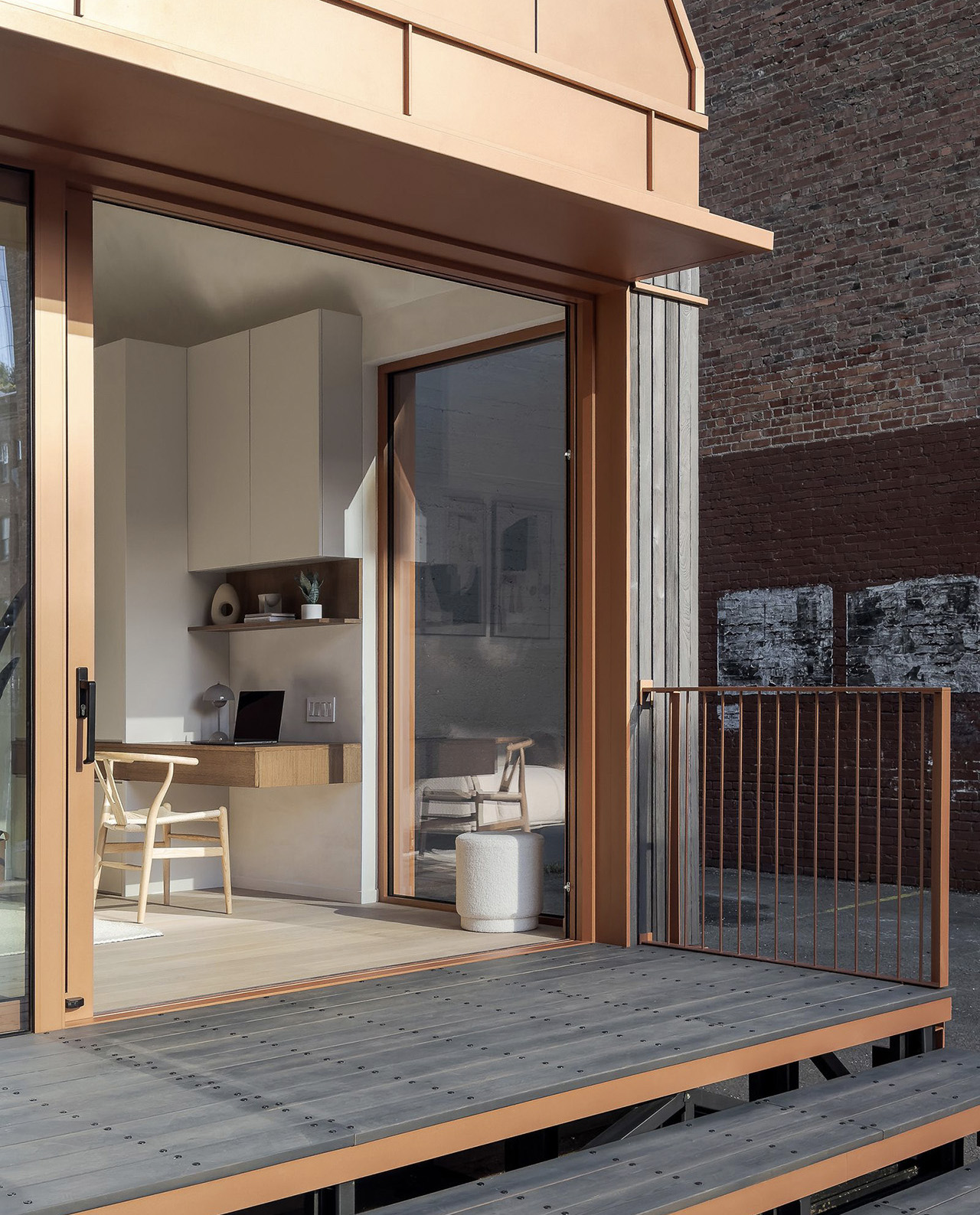
The post Discover Cosmic ONE: A Sustainable, Off-Grid Tiny Home for Modern Living first appeared on Yanko Design.
