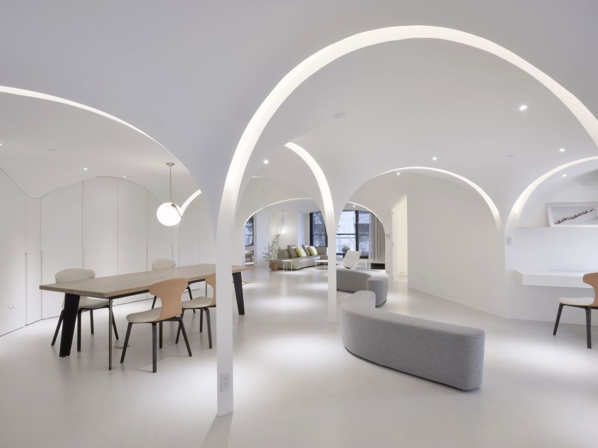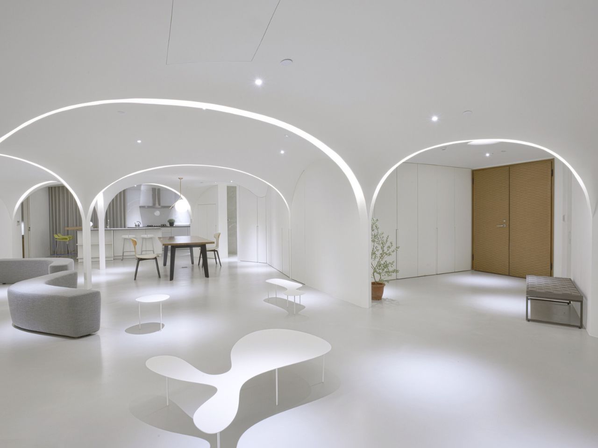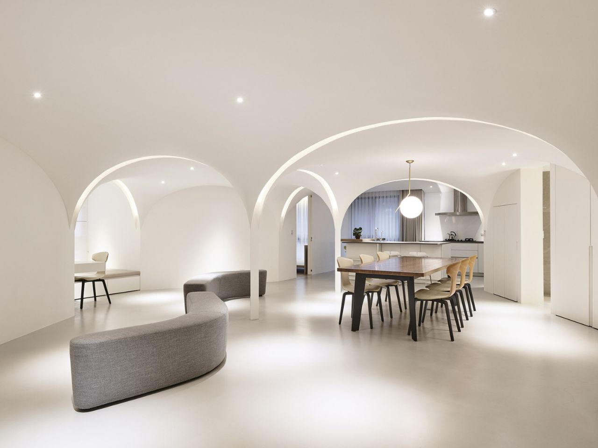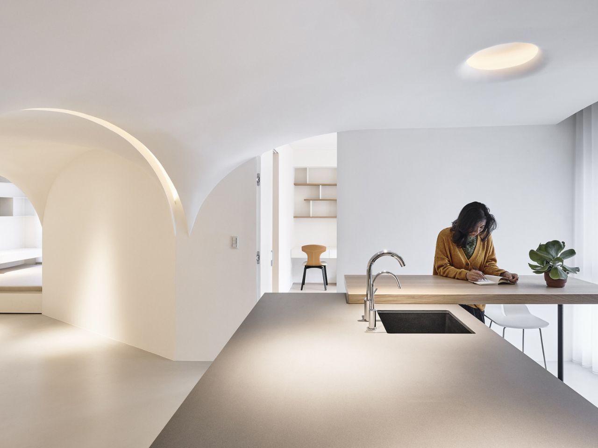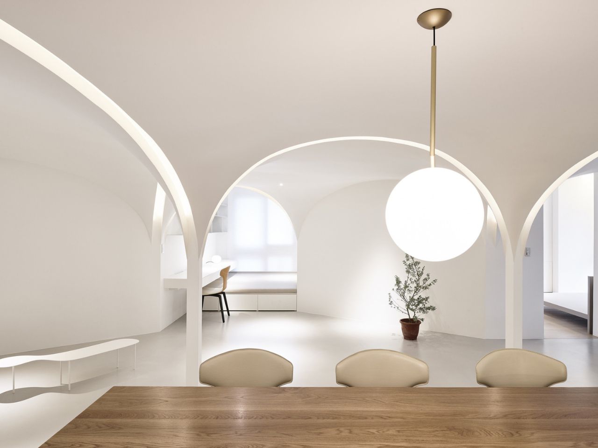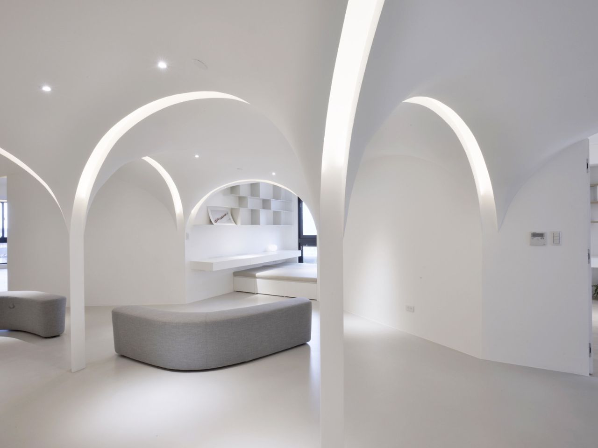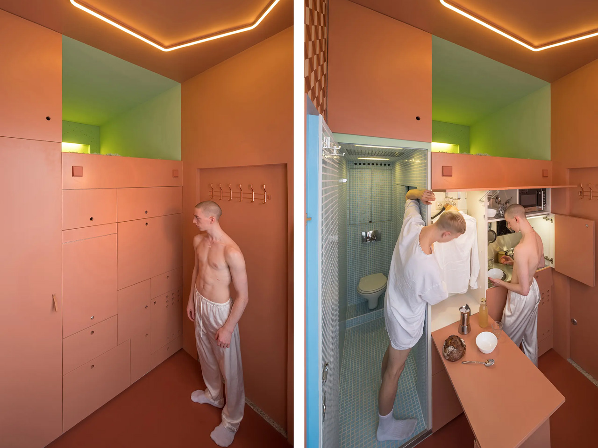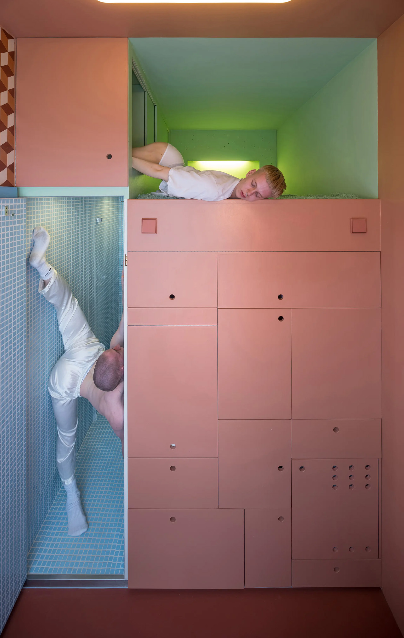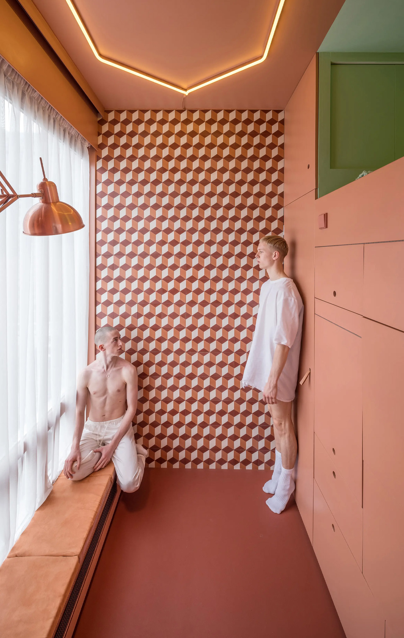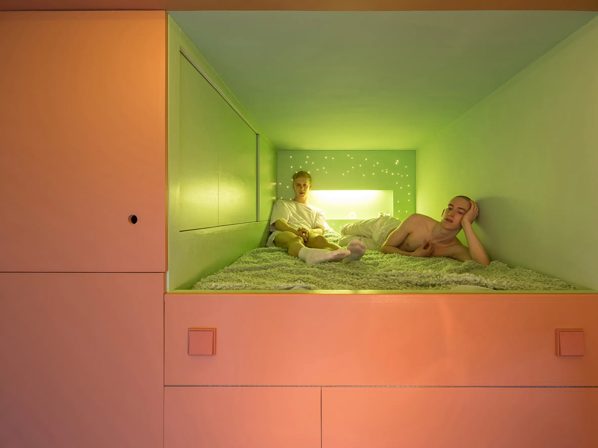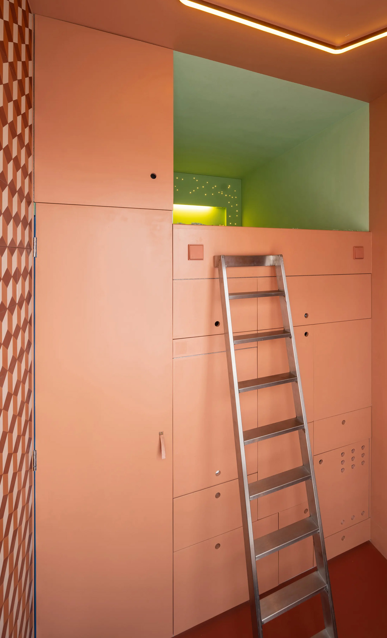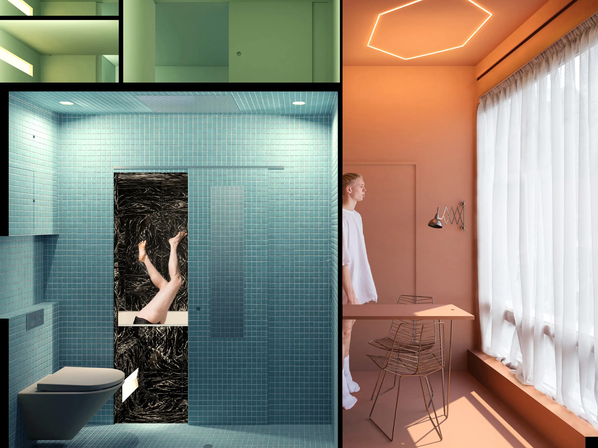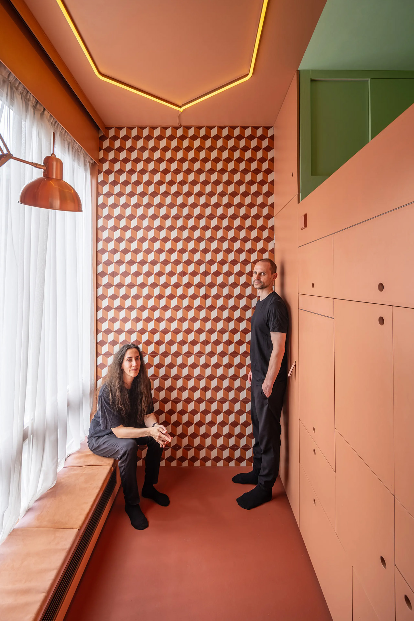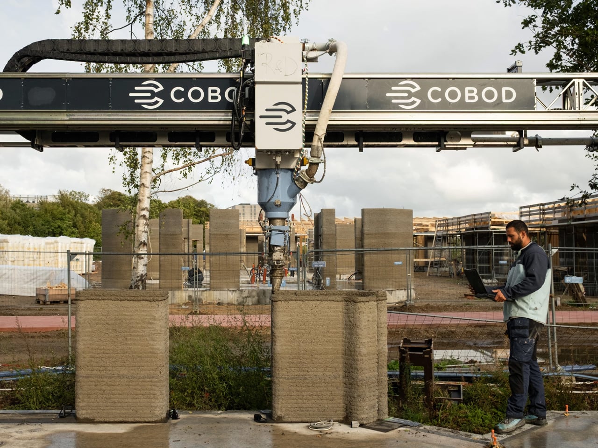
In the small Danish town of Holstebro, something remarkable is unfolding. Skovsporet, which translates to “The Forest Trail,” is rewriting the rules of residential construction as Europe’s largest 3D-printed housing development. Designed by SAGA Space Architects, this 36-apartment student village represents more than technological innovation—it’s a glimpse into how we might build affordable housing in the future. The project’s ambition is matched by its execution, combining cutting-edge construction technology with thoughtful design principles that prioritize both human comfort and environmental stewardship.
Six buildings, each containing six student apartments, form a connected community near VIA University College’s campus. What makes this development extraordinary isn’t just its scale but the speed at which it’s coming together. The first building took several weeks to print, a timeline that seemed impressive on its own. By the final structure, however, that timeline collapsed to just five days. That’s more than one apartment per day, a pace that would make traditional construction methods seem glacial by comparison. This dramatic improvement demonstrates how 3D printing technology becomes more efficient with each iteration, learning and optimizing as it goes.
Designer: SAGA Space Architects
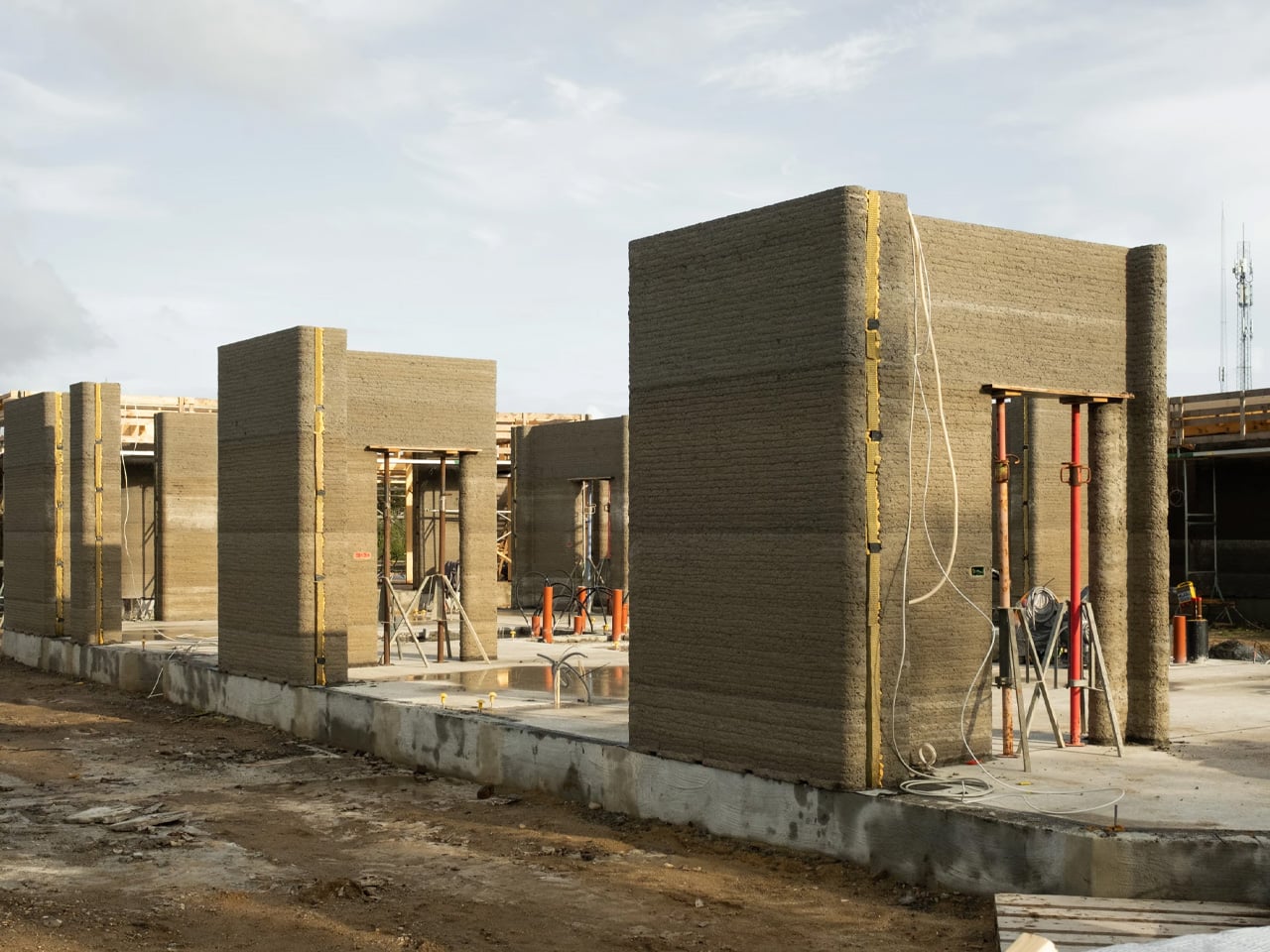
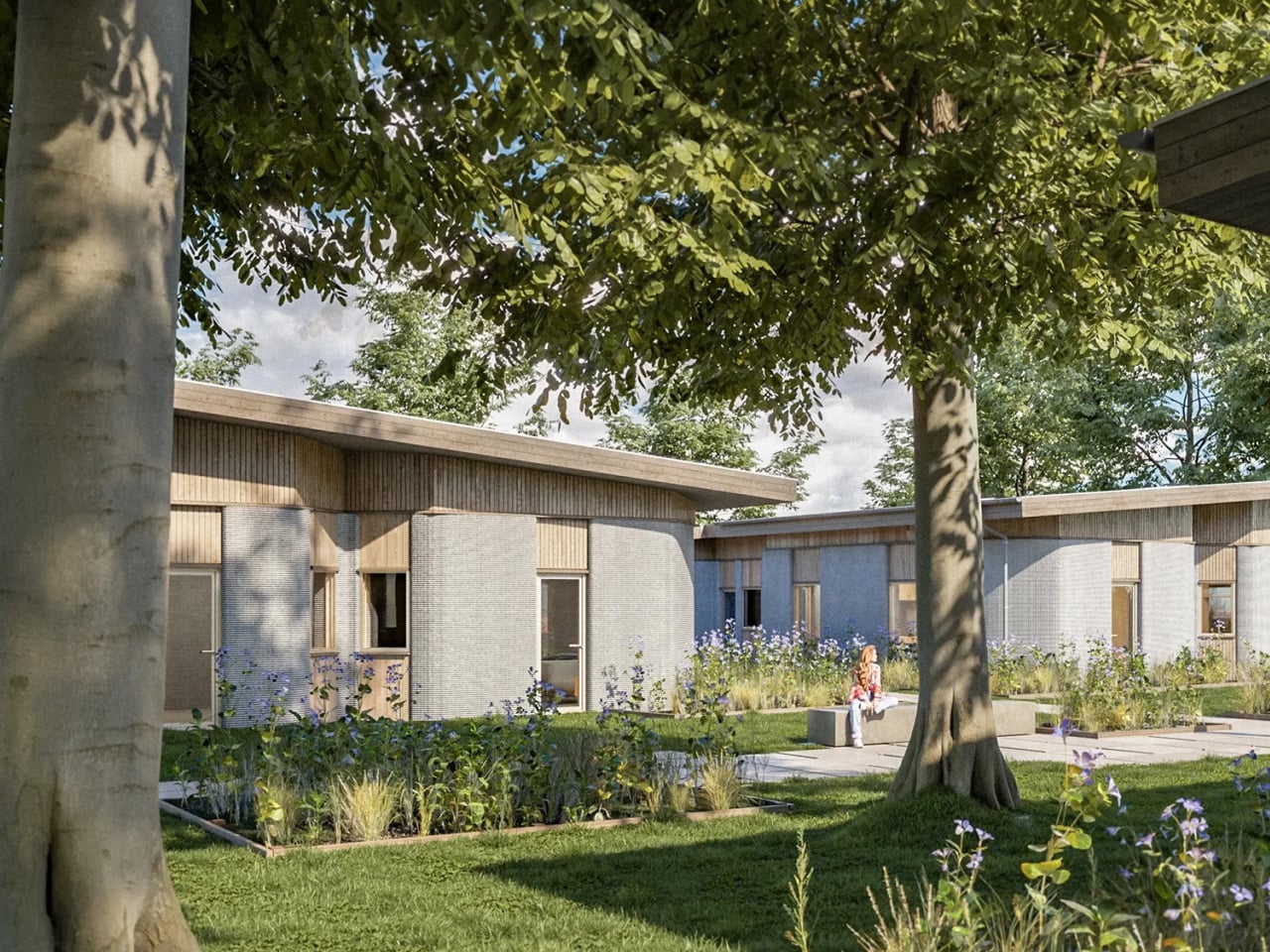
SAGA Space Architects approached this project with a clear vision: create genuine homes, not just proof-of-concept structures. Each apartment spans 39 to 50 square meters and includes everything students need—kitchen, study area, lounge, bathroom, and double bed. Large roof windows punctuate the slanted ceilings, flooding the compact spaces with natural light and creating an atmosphere of openness despite the modest footprint. The architects understood that 3D-printed concrete walls, while structurally impressive, could feel cold and industrial. They deliberately softened this with warm timber finishes and modern glass elements, creating spaces that feel inviting rather than experimental, comfortable rather than clinical.
The printing process itself reveals an elegant efficiency. COBOD’s BOD3 printer, operated by 3DCP Group, deposits concrete with millimeter precision, building walls layer by layer exactly where structural support is needed. This approach dramatically reduces material waste compared to conventional construction, where excess materials often end up in landfills. There’s a philosophy embedded in this method—nothing excess, nothing wasted. The printer creates only what’s necessary, achieving both structural integrity and environmental responsibility through the same process. This waste reduction represents not just cost savings but a fundamental rethinking of how construction materials should be used.
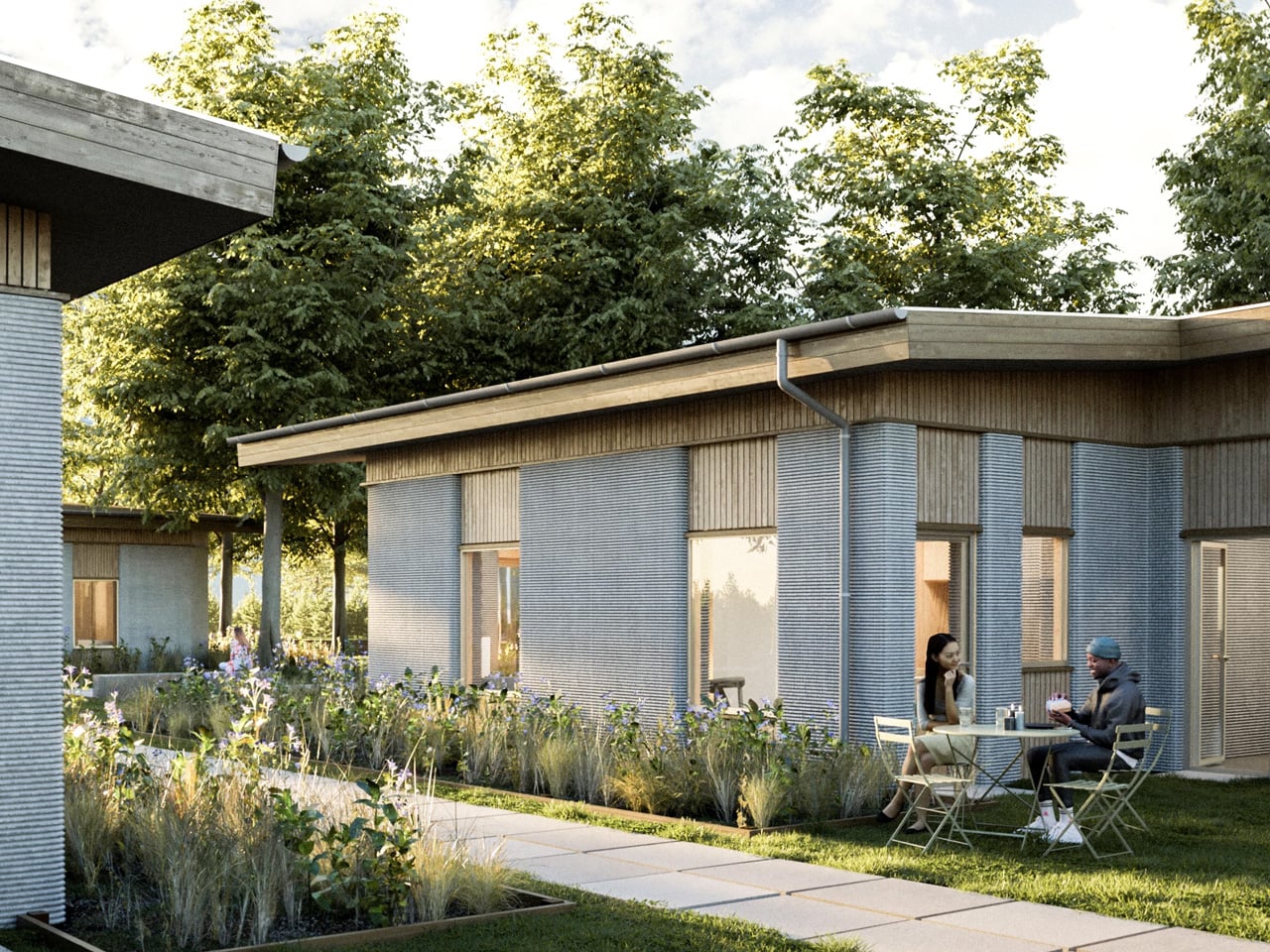
What truly sets Skovsporet apart is its respect for the natural environment. The site was originally wooded, and rather than clear it for easier construction, the team worked around existing trees. Print beds were carefully positioned to preserve 95 percent of the original vegetation, a remarkable achievement that required precise planning and flexibility. Walking through the development, you’ll find century-old trees standing between clusters of apartments, their canopies providing shade and character. The main concrete printing phase wrapped up in November 2025, marking a significant milestone. Roof structures are now being installed while interior work progresses on schedule, with students expected to move into their 3D-printed homes in August 2026.
The implications extend far beyond student housing in a small Danish town. With affordable housing shortages affecting cities across Europe and beyond, Skovsporet offers a compelling alternative to traditional development models. The speed, reduced waste, and scalability of this approach could reshape how we think about residential construction, particularly for social and affordable housing projects where budgets are tight and demand is high. For SAGA Space Architects, Skovsporet represents the successful transition of 3D printing technology from novelty to a viable housing solution. What began as an idea just two years before construction started is now a functioning neighborhood, proving that radical innovation in architecture doesn’t require sacrificing livability, sustainability, or design quality.
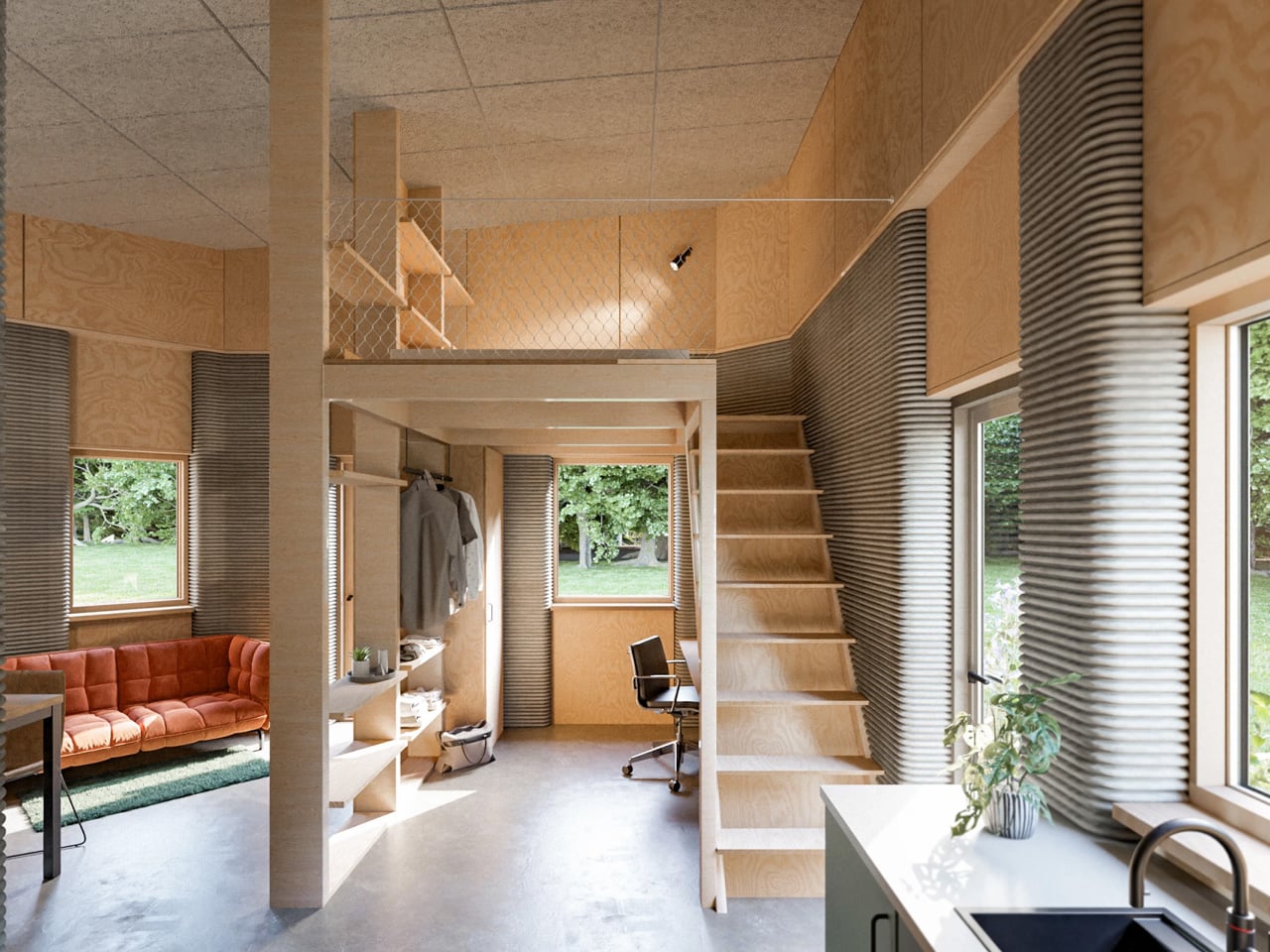
The post From Weeks to Days: Inside Europe’s Fastest 3D-Printed Housing Development first appeared on Yanko Design.
