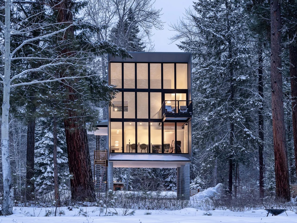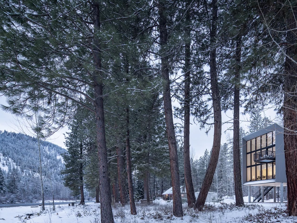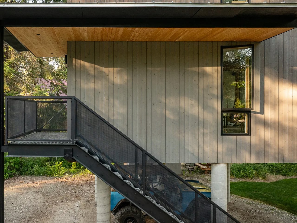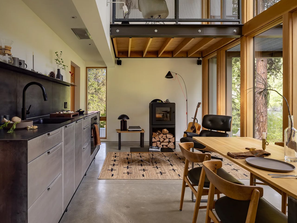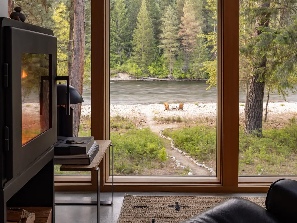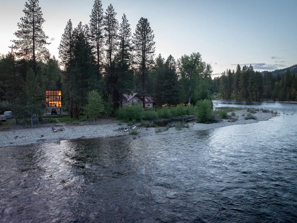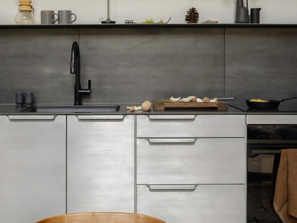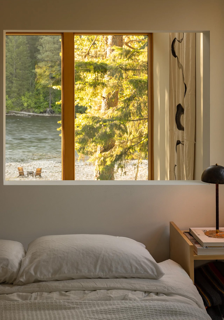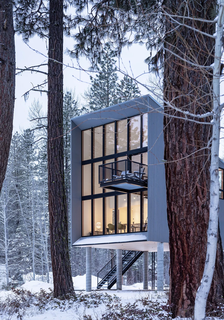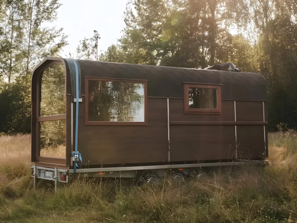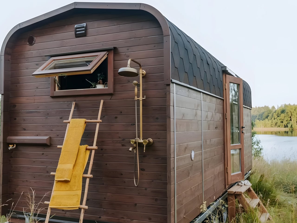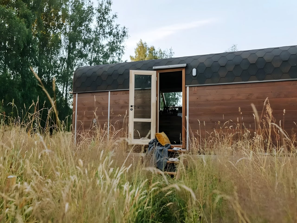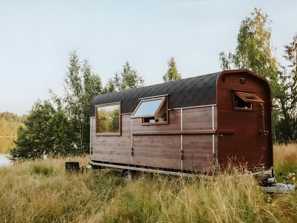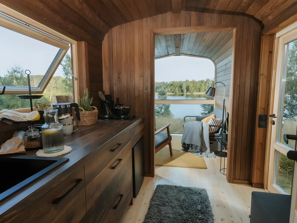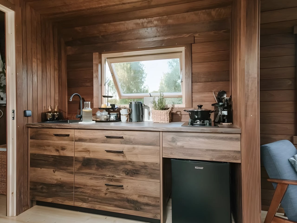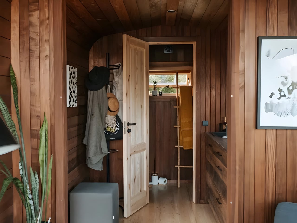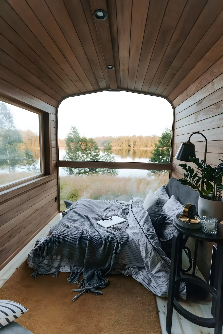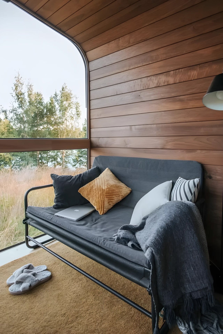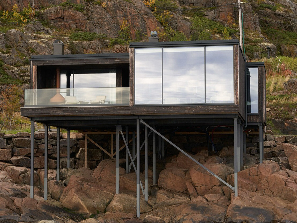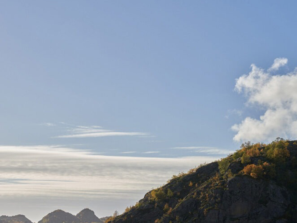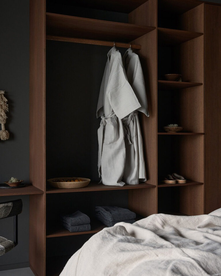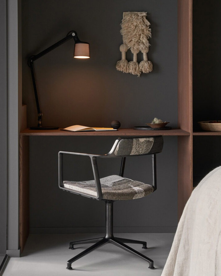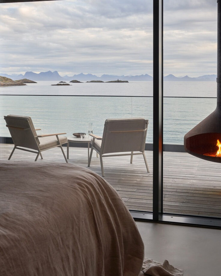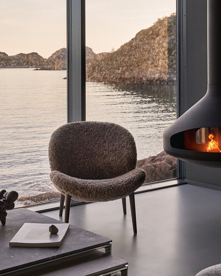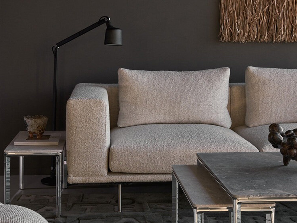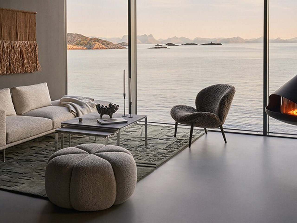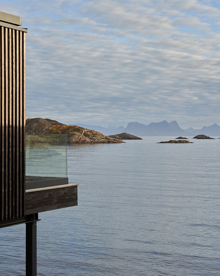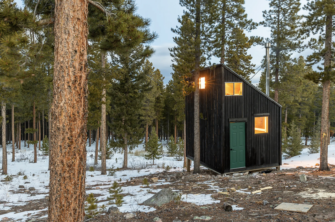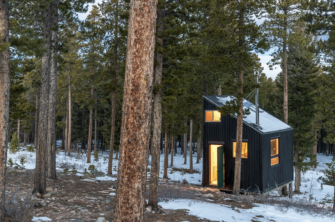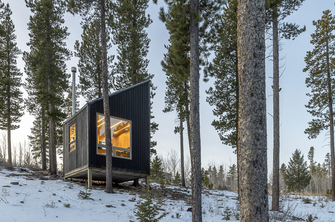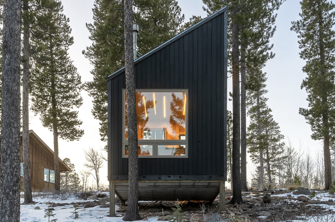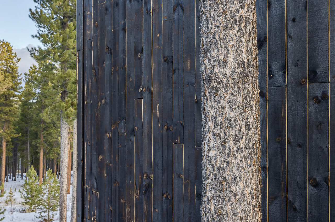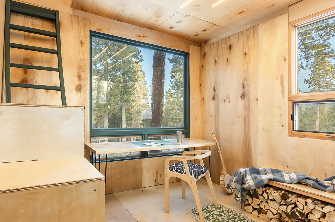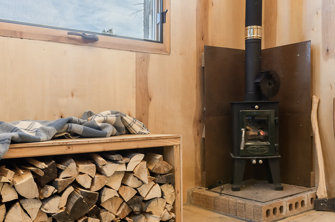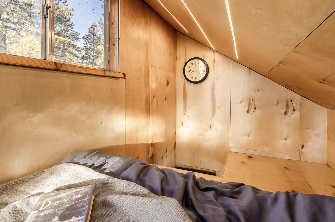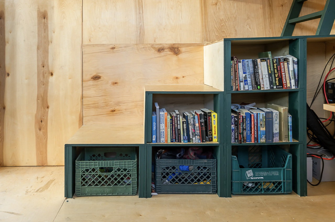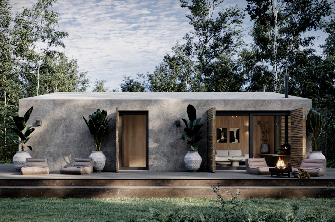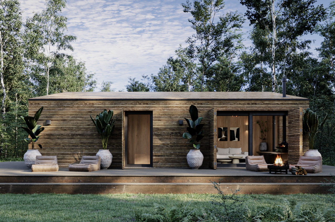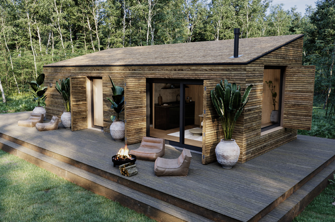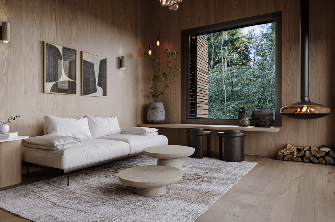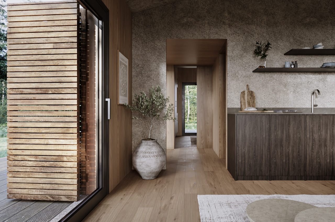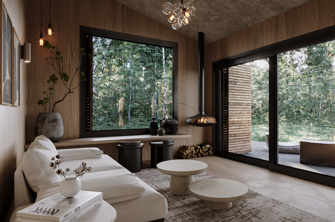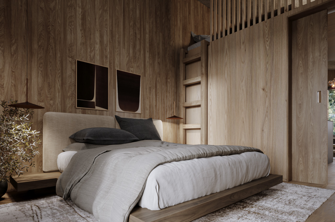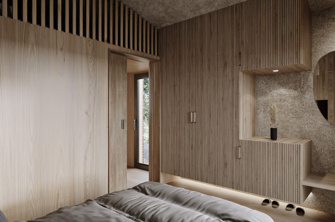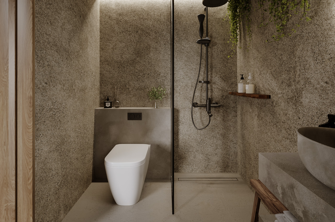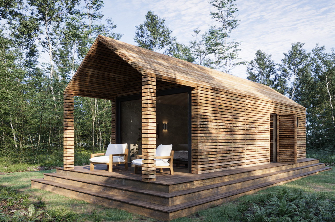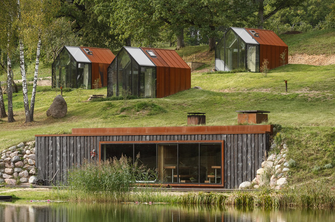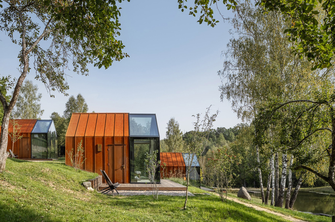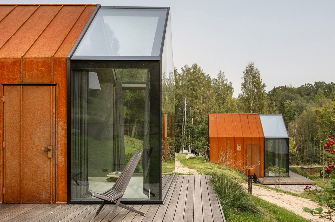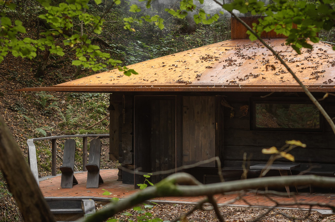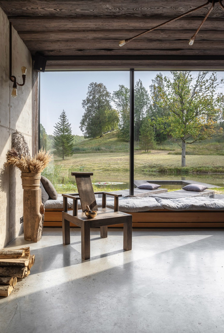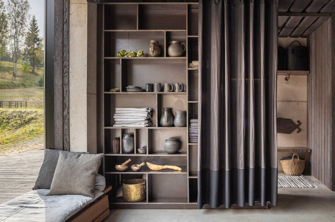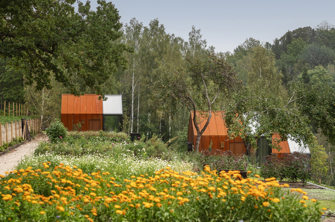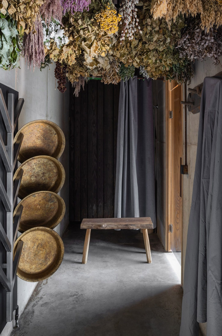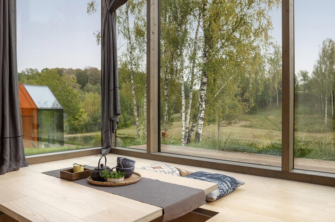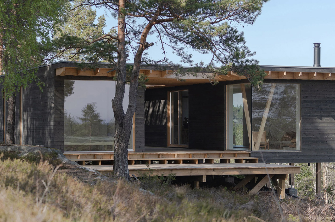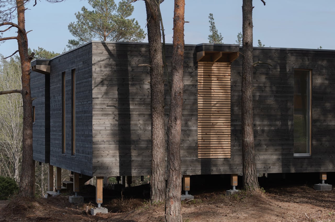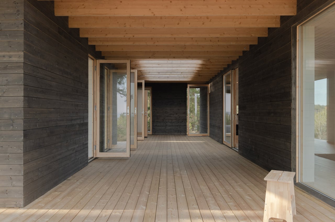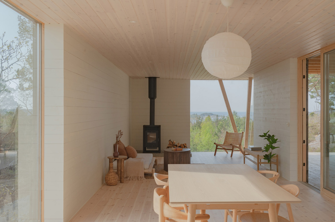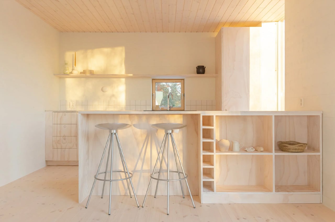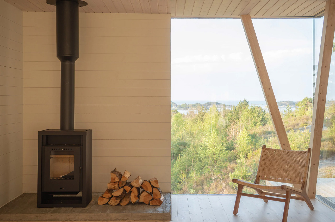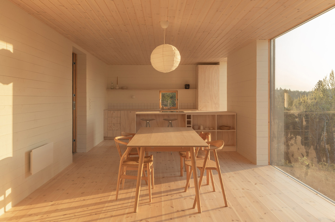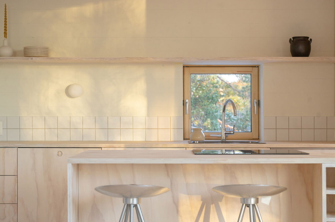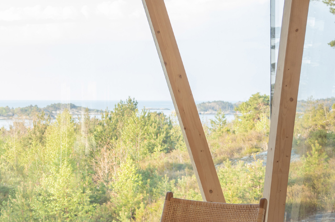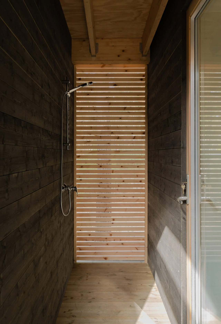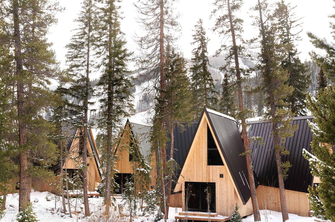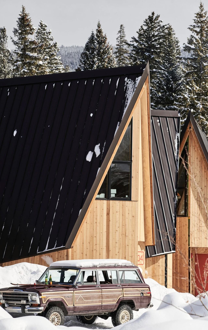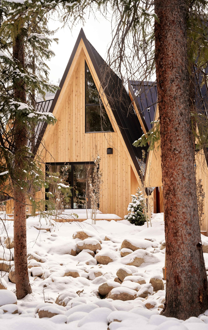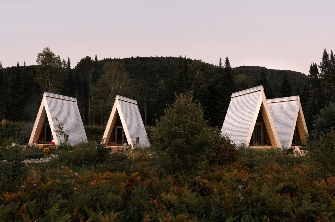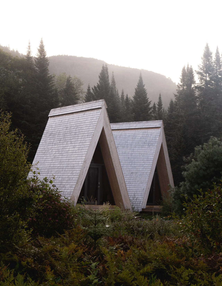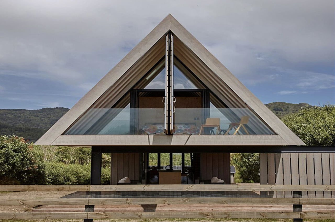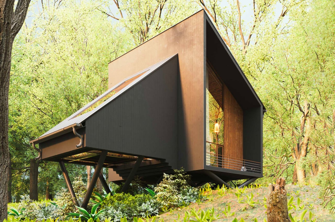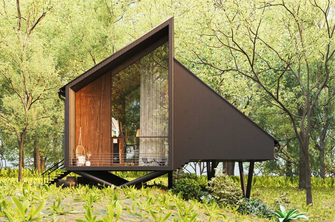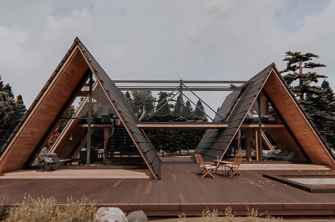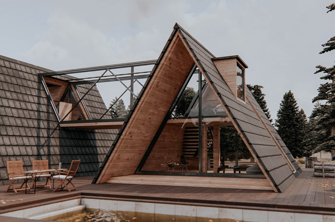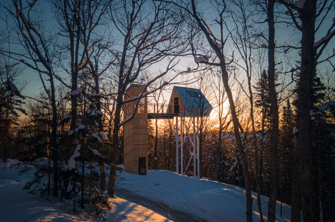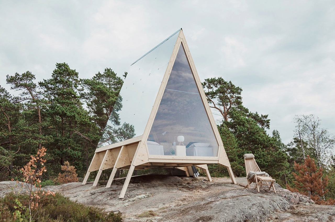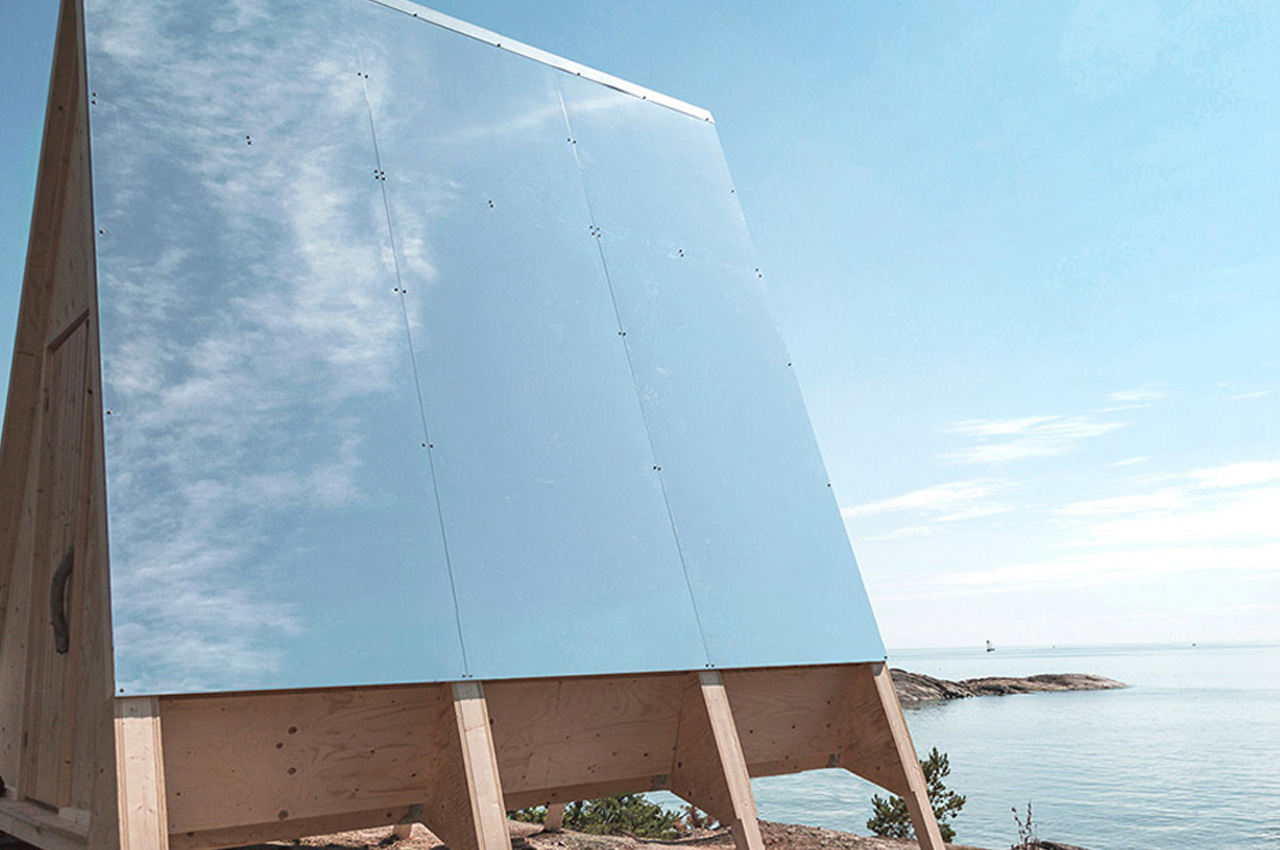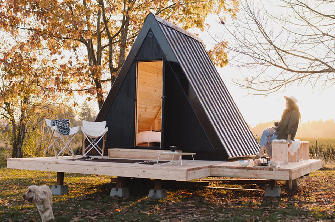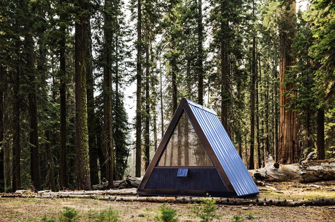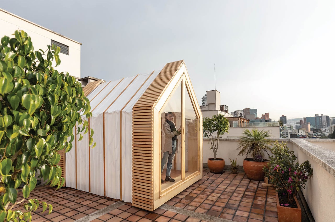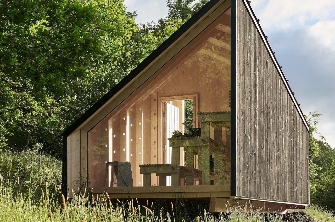
2024 is around the corner, and we’re having a look at some of the exceptional architectural designs we covered in 2023. If you’re searching for a cozy and quaint cabin to get away to and relax, then you’ve reached the right spot. Cabins are by far the best type of vacation I’ve come across. They’re a peaceful and tranquil option to abandon your urban life and woes, and simply unwind in nature. If you’re wondering where to head for your next cabin retreat, then you can refer to this collection of beautiful and super cozy cabins that we’ve gathered. They’re the perfect haven nestled amid nature, providing you a break from your everyday hectic life – and we’ve curated our best cabin designs from 2023 for you!
1. Space of Mind Cabin
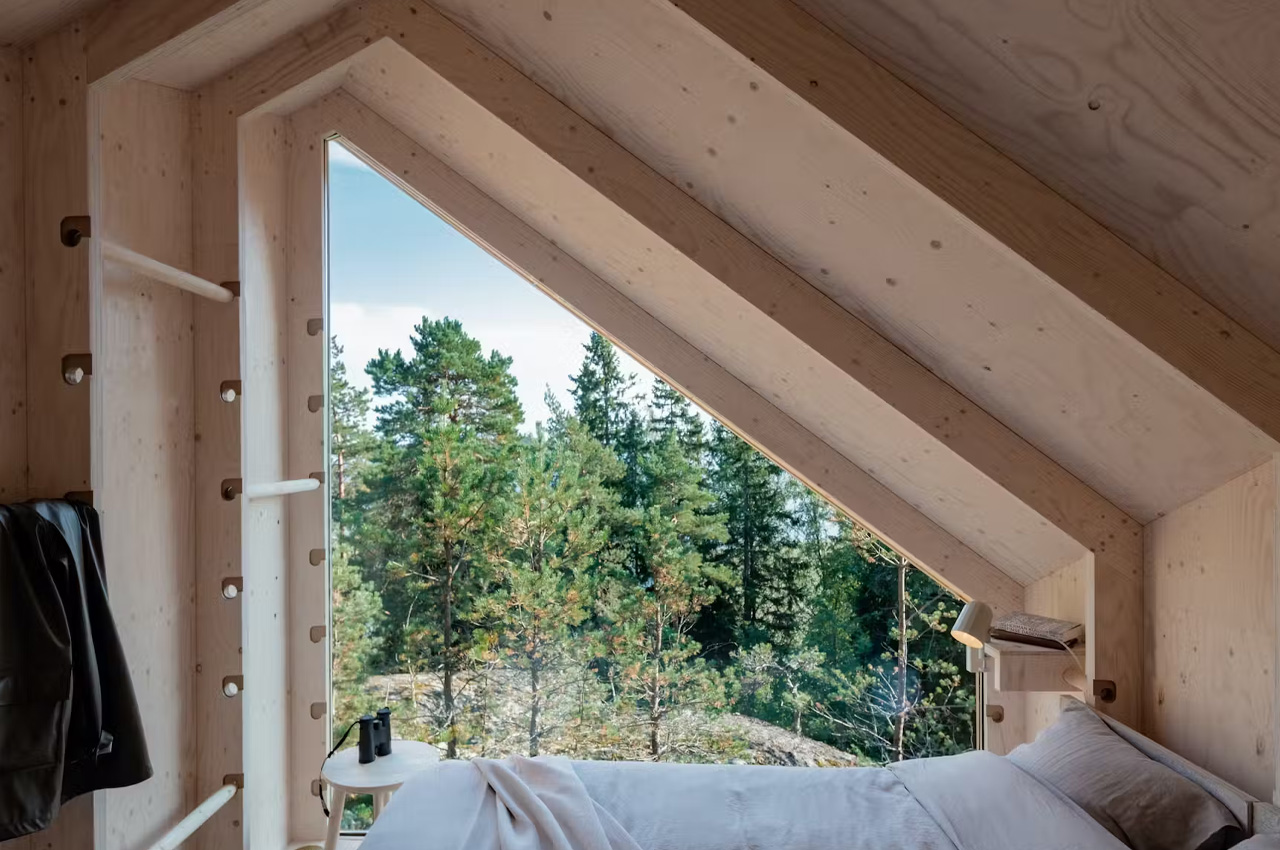
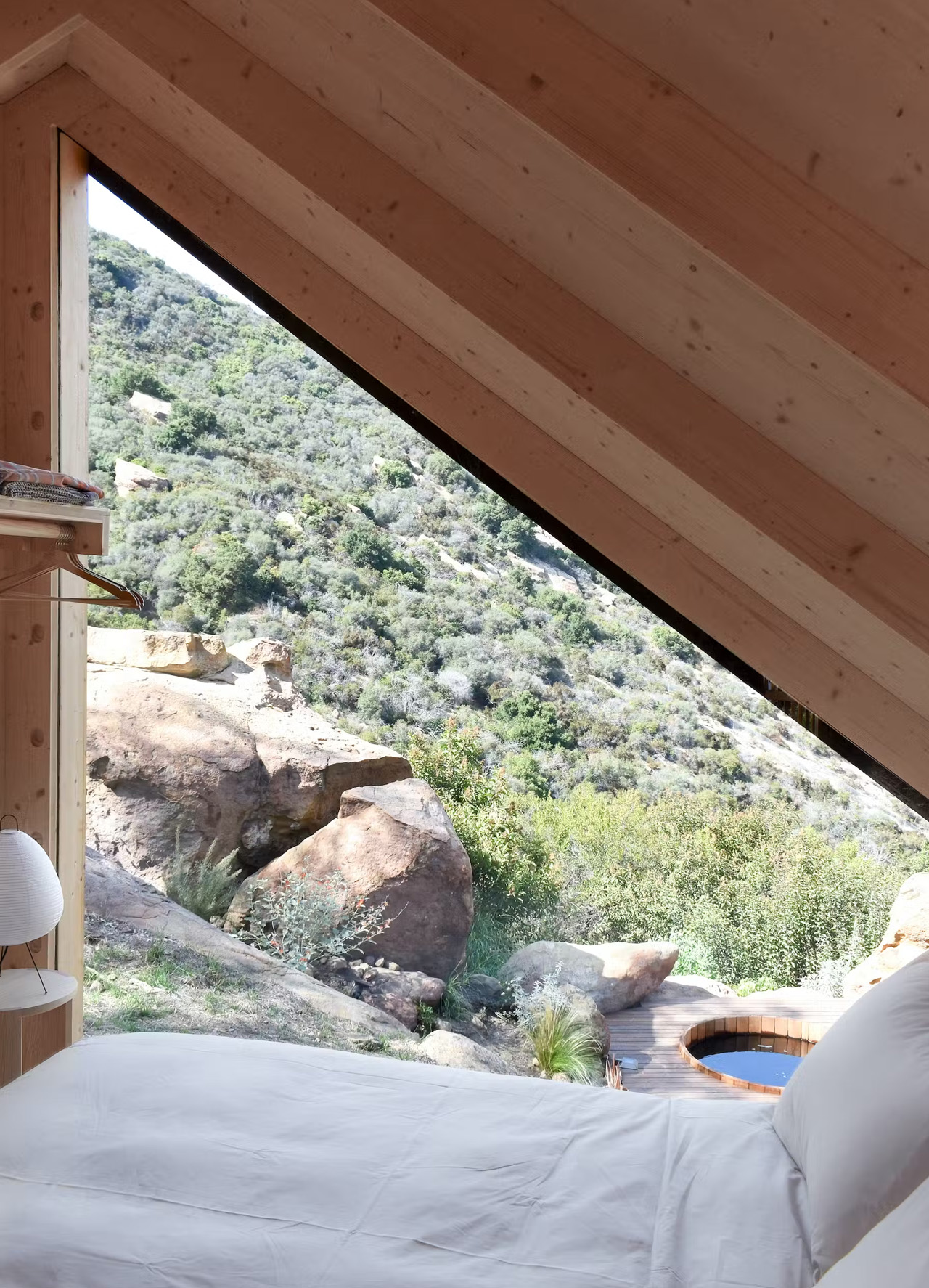
Dubbed the Space of Mind cabin, this 100-square-foot prefab cabin was designed by the Finnish architecture studio Studio Puisto during the pandemic. It is an adaptable cabin that can be built almost anywhere and used as a garden office, or an off-grid holiday retreat.
Why is it noteworthy?
What makes the Space of Mind cabin unique is that it is modular, and can be used as a garden office or an off-grid holiday retreat as mentioned earlier. It is a flexible space designed to offer people a home away from home, making them feel comfy no matter what.
What we like
- It features a modular structure that can be utilized for various functionalities
What we dislike
- There isn’t any option or alternative to customize the interior of the cabin
2. Kjerringholmen Cabin
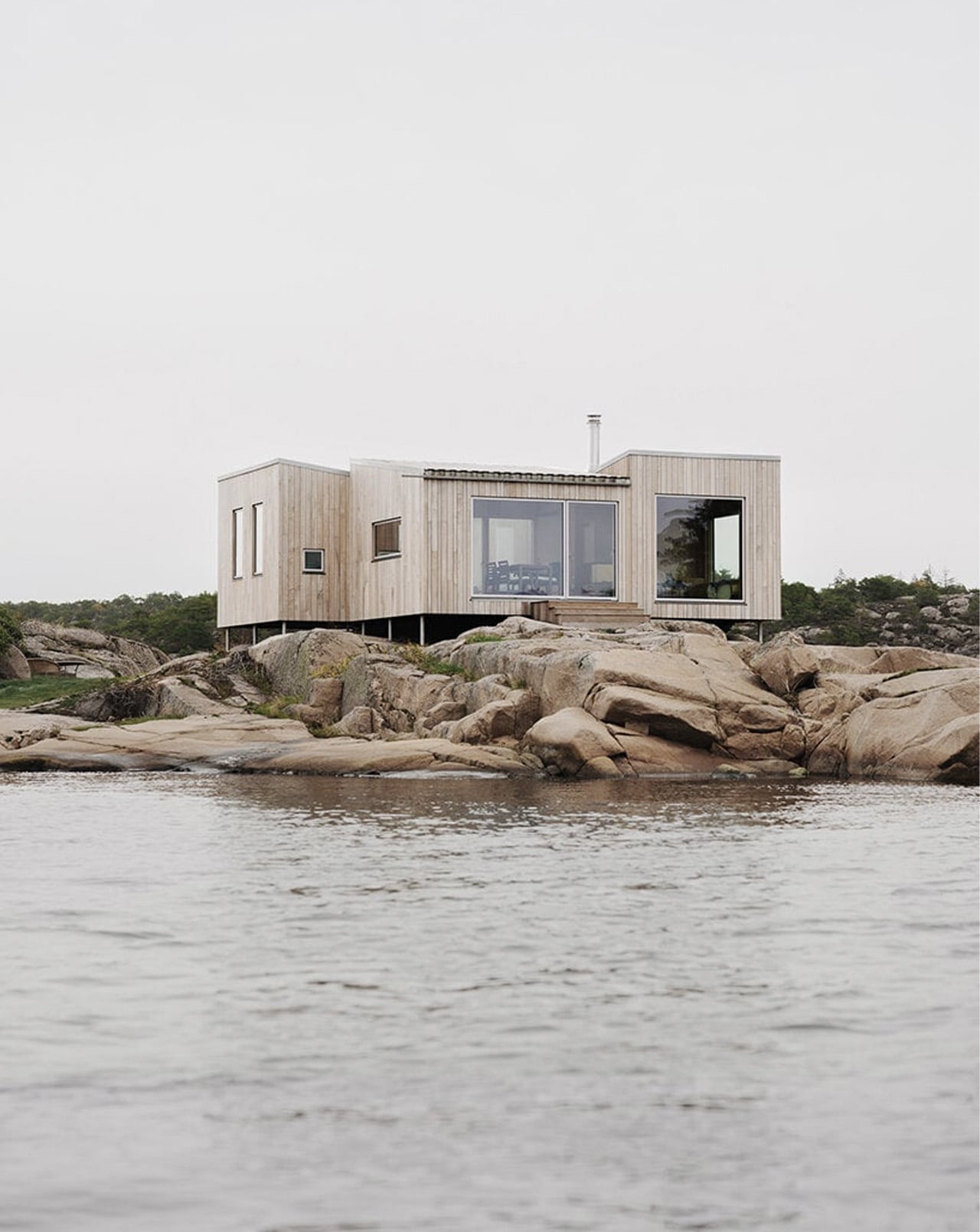

Called the Kjerringholmen Cabin, this unique cabin in the Hvaler archipelago occupies 63 square meters and has a cozy and spacious appeal that instantly makes you feel at ease. As you enter the cabin, you are welcomed by an airy and calming vibe that is rarely seen in homes.
Why is it noteworthy?
Kjerringholmen is proof “that large houses don’t necessarily mean more quality of life. In just 63 square meters, with smart planning, it still has plenty of usable space,” said the studio. Although it occupies only 63 square meters, it is a spacious home supported by steel pillars, while being surrounded by a dusky rocky landscape.
What we like
- The cabin perfectly merges with the natural landscape, which offers a surreal ambiance
- The cabin is designed to support a smart way of living
What we dislike
- The home may go unnoticed by birds, and they could crash into it since it merges so well with its surroundings
3. The Romotow
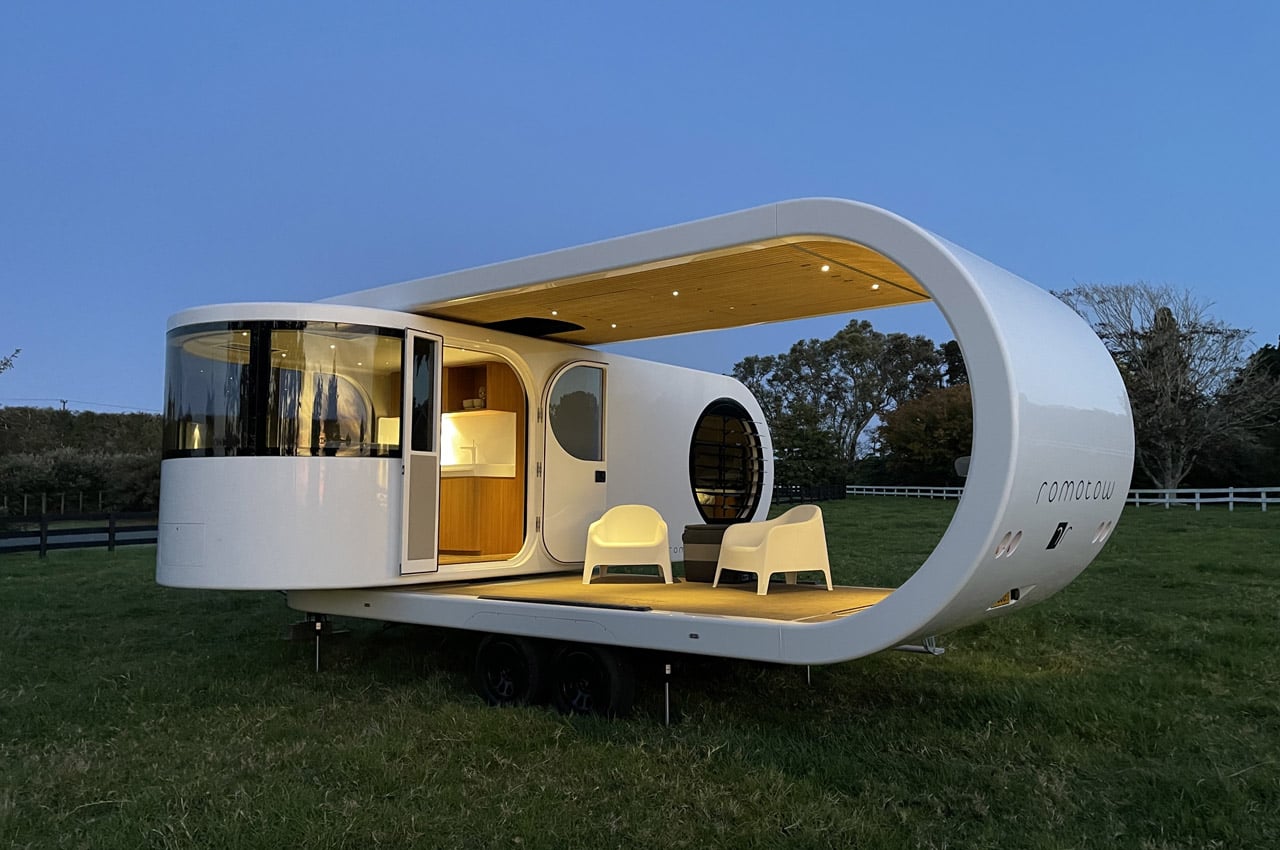
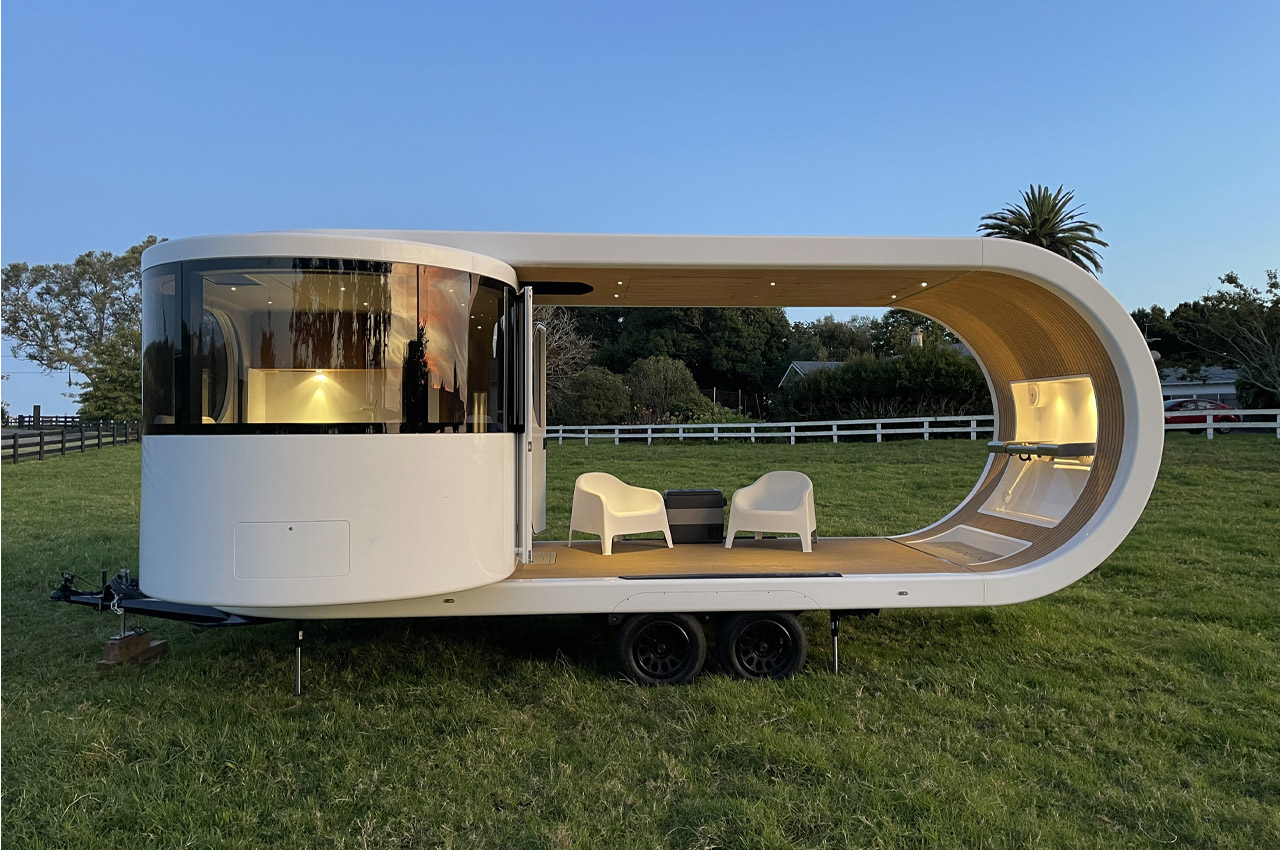
Dubbed the Romotow, this one-of-a-kind trailer features a fixed chassis that supports the rotated closing living unit. The trailer can swivel around at a full 90 degrees to form a fully functioning cabin with an extra outdoor living space.
Why is it noteworthy?
During transit, the 30.5ft Romotow remains closed, however, when it is stationed for overnight camping, the main living unit with panoramic glass windows on both sides can be swiveled, creating two sections – a large deck, and a sleeping/living cabin.
What we like
- Equipped with a 395W solar panel on the roof which supports an off-grid lifestyle
What we dislike
- The trailer needs to rotate a complete 90 degrees, and that free space may not always be available, which can be inconvenient
4. Shiship Cabin
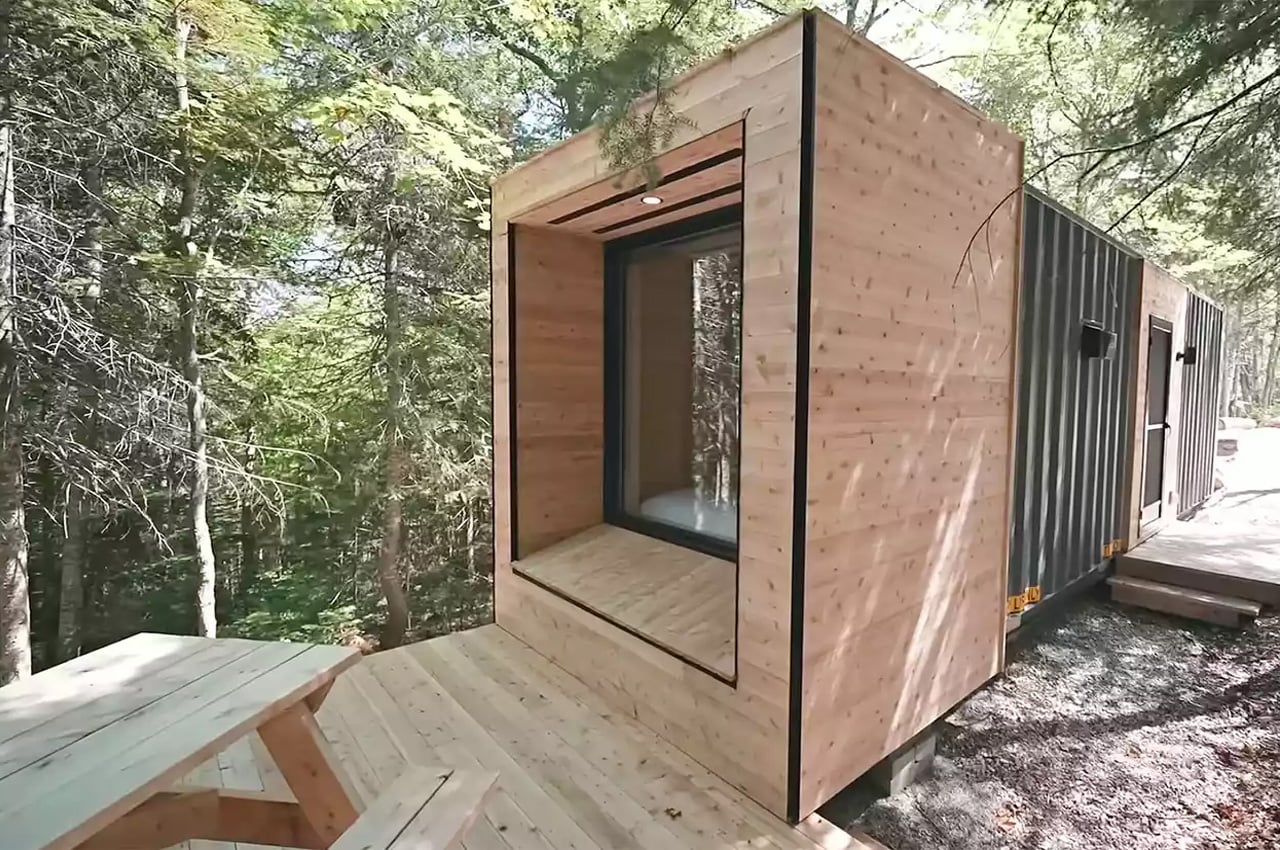
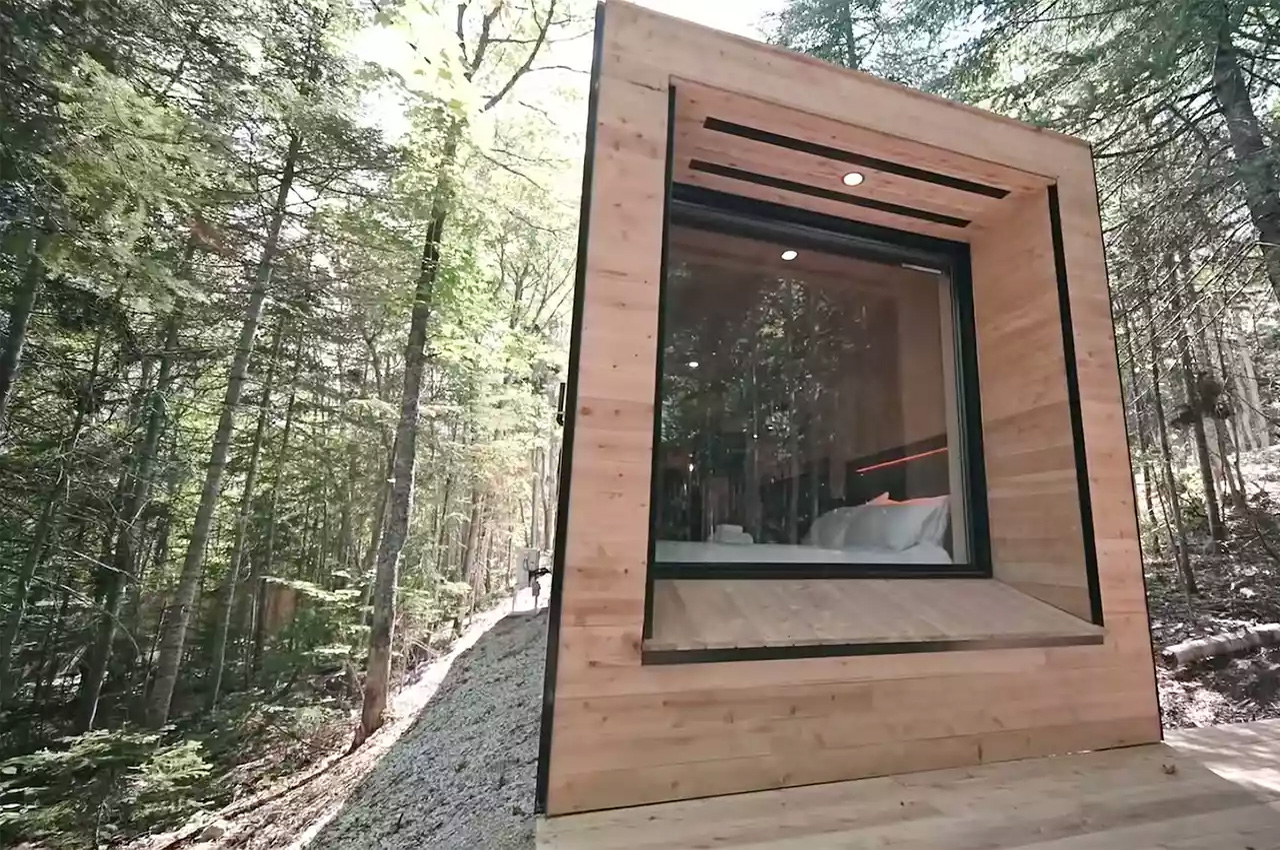
Dubbed Shiship, this stunning seasonal cabin is built from a repurposed shipping container. Designed by Repère Boréal, this cabin is located in Quebec, Canada, and the name translates to ‘duck’ in the indigenous Innu language.
Why is it noteworthy?
The cabin is a modern and contemporary version of a wilderness cabin, and it is equipped with space-saving custom-made furniture designs, and other smart features. It is 31 feet in length and 8 feet wide and is clad with durable cedar wood planks, which form a thick frame, and offer the space a natural and contemporary aesthetic.
What we like
- The kitchen and bed are connected via a built-in wine rack, which also doubles up as a night table, uniting the two space
What we dislike
- The cabin is a bit cramped, and not well-suited for bigger families
5. The Nest


Called the Nest, this stunning property in Hocking Hills, Ohio is designed to enjoy and experience the natural beauty of the hills. The cabin is quite comfortable and cozy, specifically the living room, which is excellent for movie nights with your family and close friends!
Why is it noteworthy?
The cabin features an outdoor patio with a DIY suspended bed which is made with a recycled trampoline, that is an excellent spot to lounge about in. The Nest features a unique layout that gives the impression that the space is bigger than it is. This makes the cabin stand apart from other tiny homes on the market.
What we like
- Features a unique and innovative layout that makes it seem much more spacious and airy than it is
What we dislike
- Not everyone may like the barn-style door since it is quite old-fashioned and doesn’t provide much privacy
6. Hideaway House
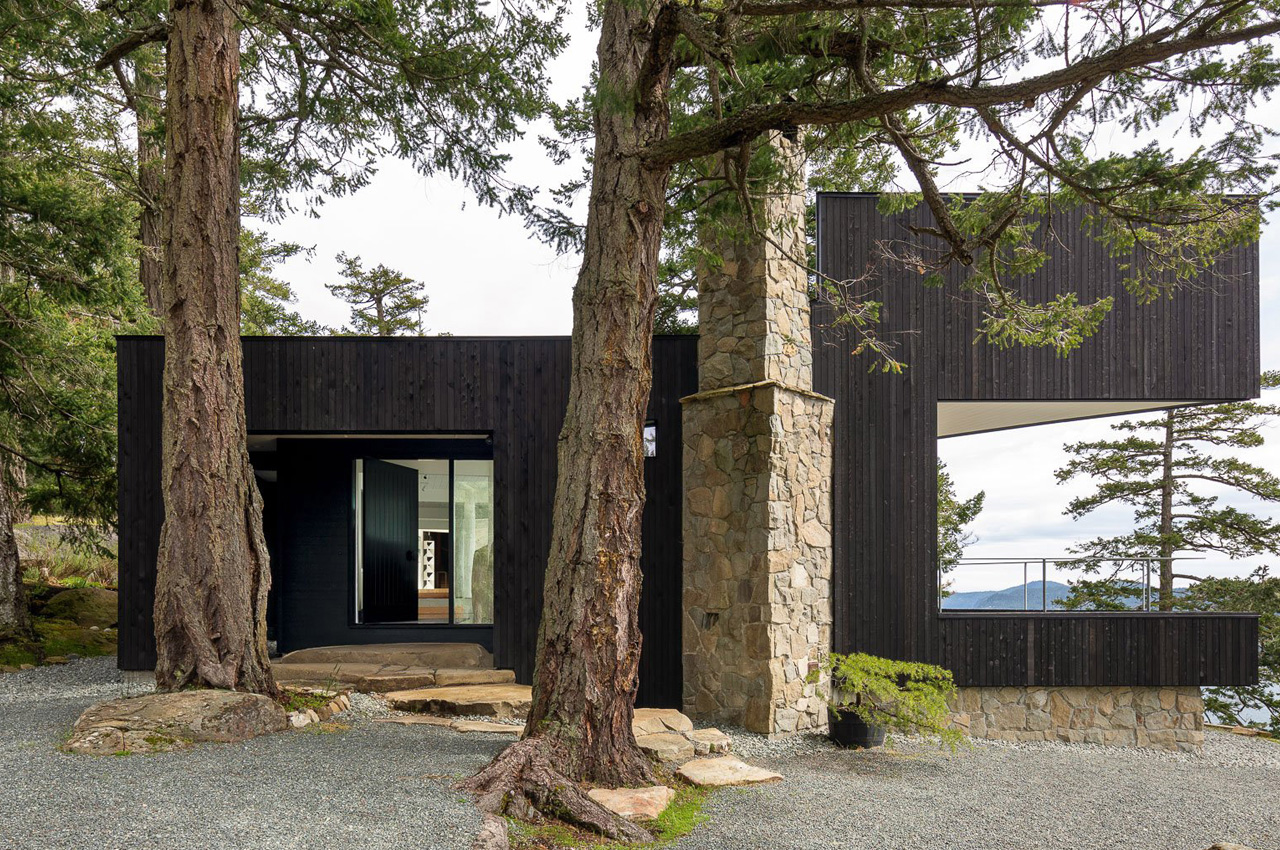
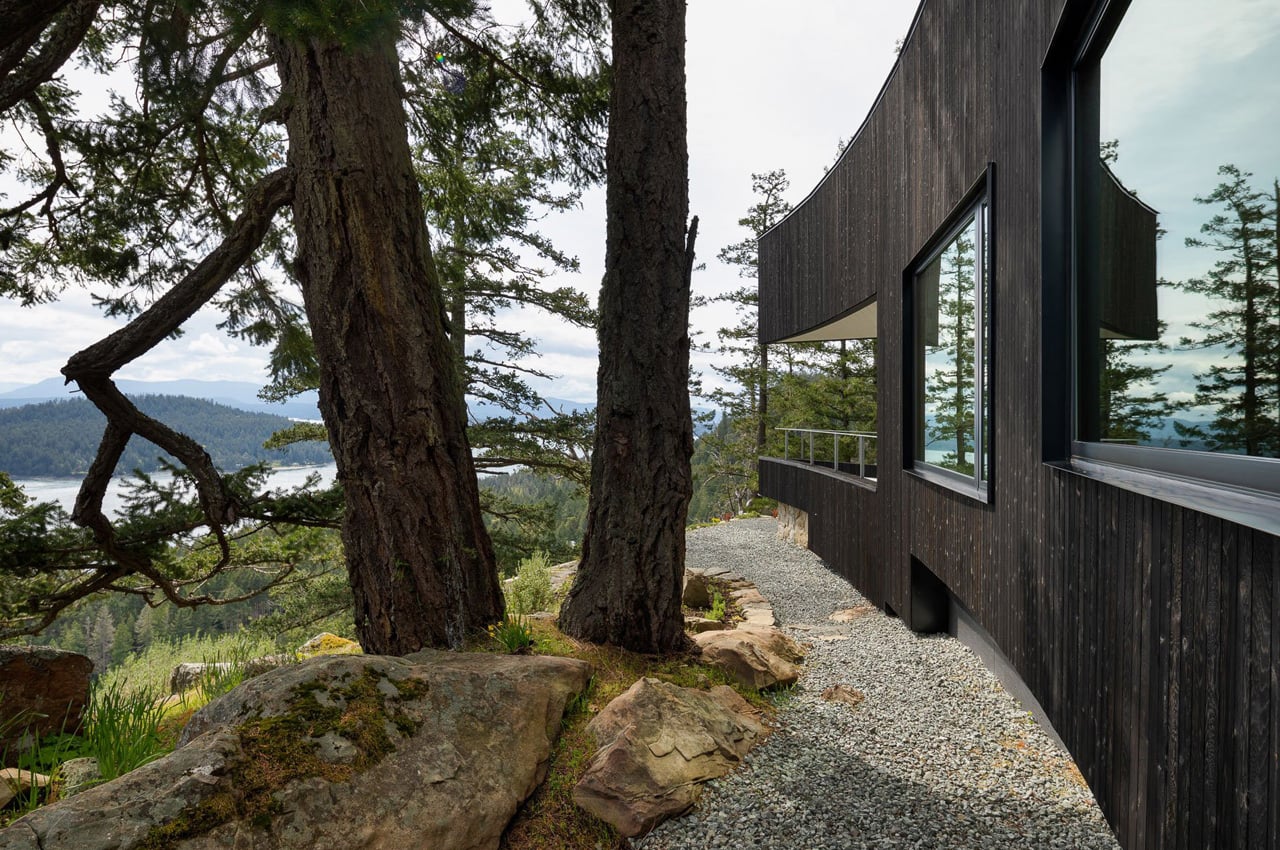
Called the Hideaway House, this lovely little home is tucked away amid nature, providing a surreal and secluded cabin that is ideal for a weekend getaway. You can only access the home through a tucked-away road at the base of the mountain, hence making it a bit difficult to reach.
Why is it noteworthy?
Nestled on a 52.7-acre private mountain, the Hideaway House is a blackened timber cabin that is surrounded by lush green ancient forests, creating a living space with a vibrant and enticing connection to nature, making it the perfect fit for a peaceful vacation.
What we like
- The home has access to stunning views of British Colombia’s Gulf Islands
- It has a lovely indoor-outdoor connection to nature
What we dislike
- The home is quite difficult to get to since only a tucked-away road leads to it
7. White Rock Cottage
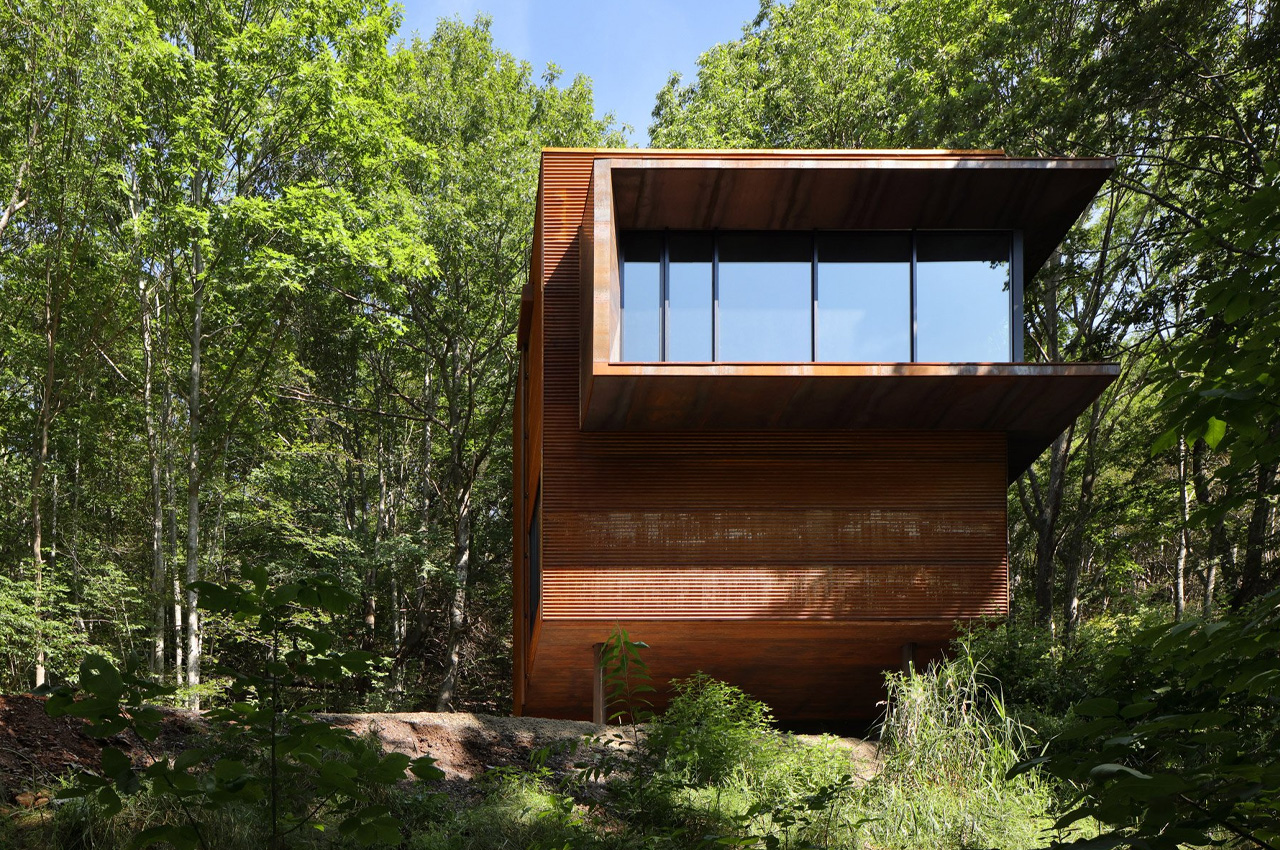
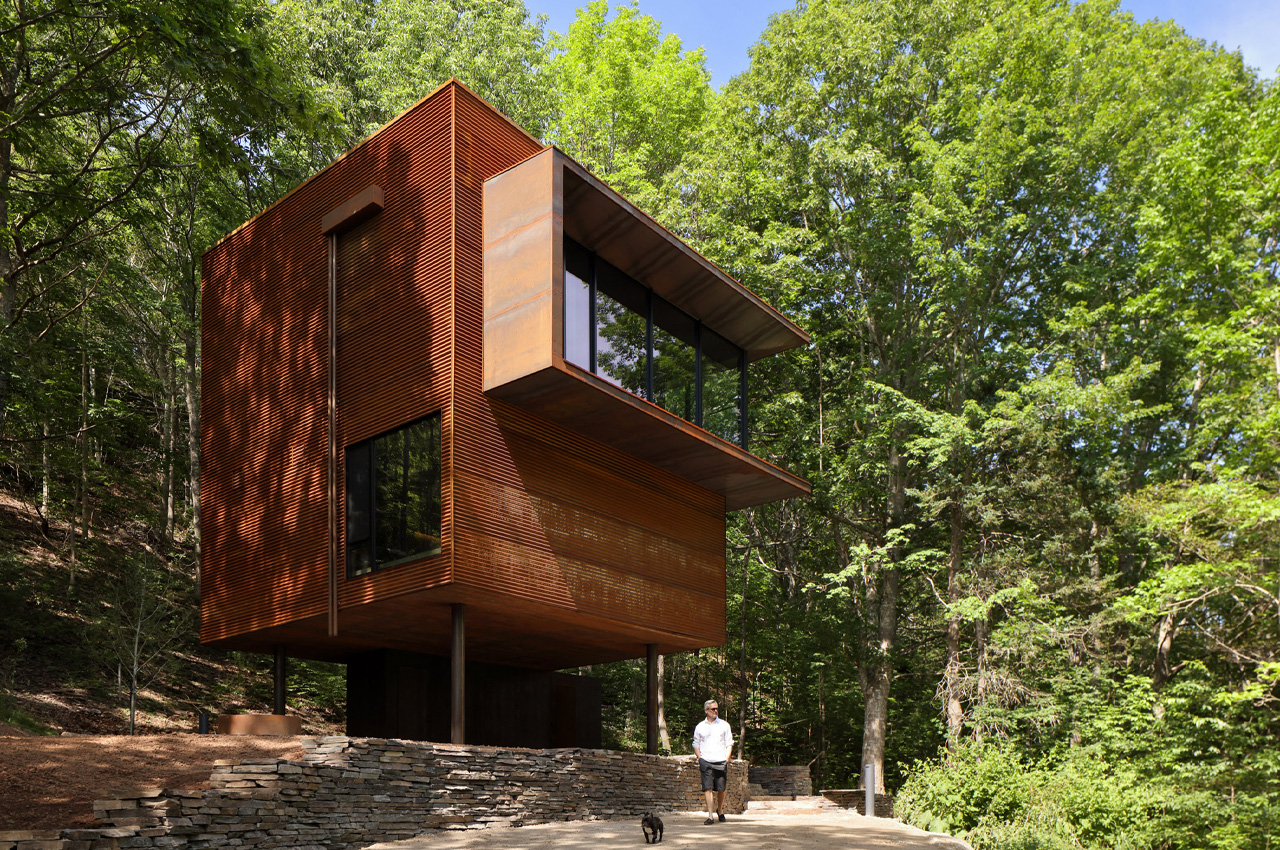
Dubbed the White Rock Cottage, this stunning elevated cabin is nestled on a forested hillside in Nova Scotia. It is a cozy cabin that is wrapped in corten steel and occupies almost 1500 square feet in a lush green five-acre property in Gaspereau River Valley.
Why is it noteworthy?
This surreal cottage is blessed with views of the valley as if it is neatly perched on a steep incline. You can enter the home via a tight driveway, and a grave footpath, but you may need to climb it slowly, and it can take quite some time to reach.
What we like
- Functions as a serene space for residents to connect with nature
What we dislike
- It is an elevated cabin, hence it might be inaccessible for some people with physical disabilities
8. Trakt Forest Hotel
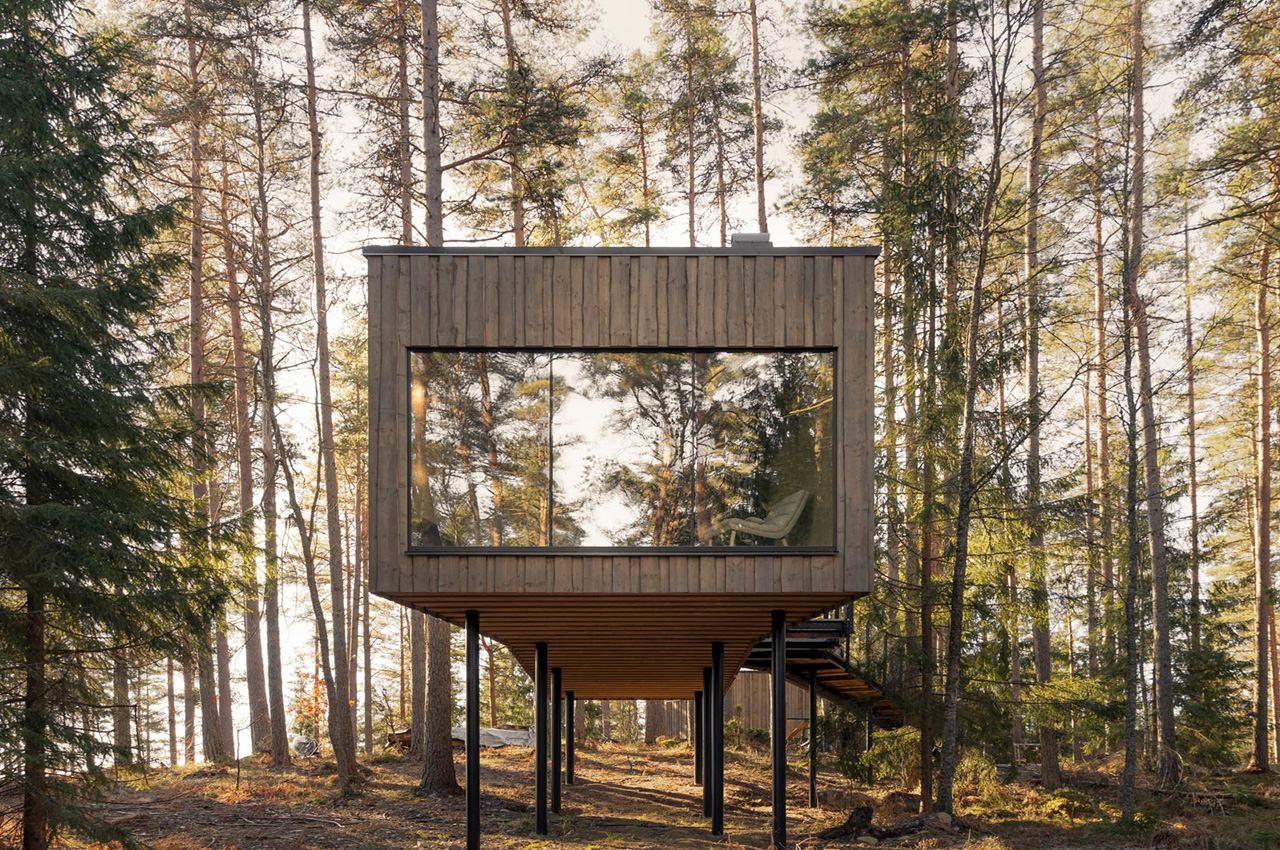
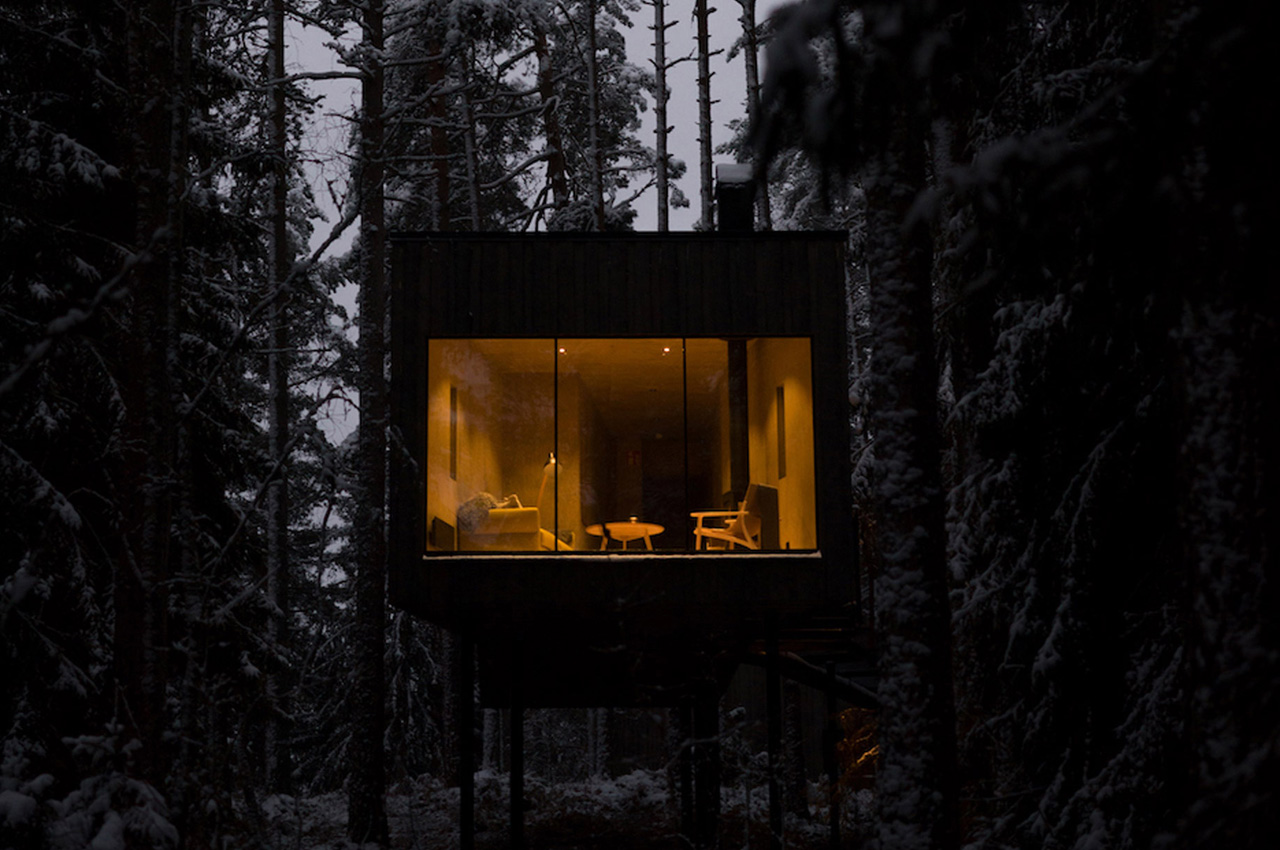
The Trakt Forest Hotel in Småland is a collection of five lovely and cozy suites that are supported by five stilts, which gives the visitors the impression that they’re chilling amongst the tree canopy! It is designed to “put nature in focus”, and the cabin is accompanied by a restaurant and sauna in the complex.
Why is it noteworthy?
While building the cabins, the studio wanted to create minimal disturbance to the surrounding landscape, and hence they positioned the suites on steel columns placed on concrete plinths. The cabins were constructed using locally-grown wood.
What we like
- Allows you to chill amongst the tree canopy
- Built using locally sourced wood
What we dislike
- Deserves a gallery/balcony to improve the experience
9. Casa Monoculo
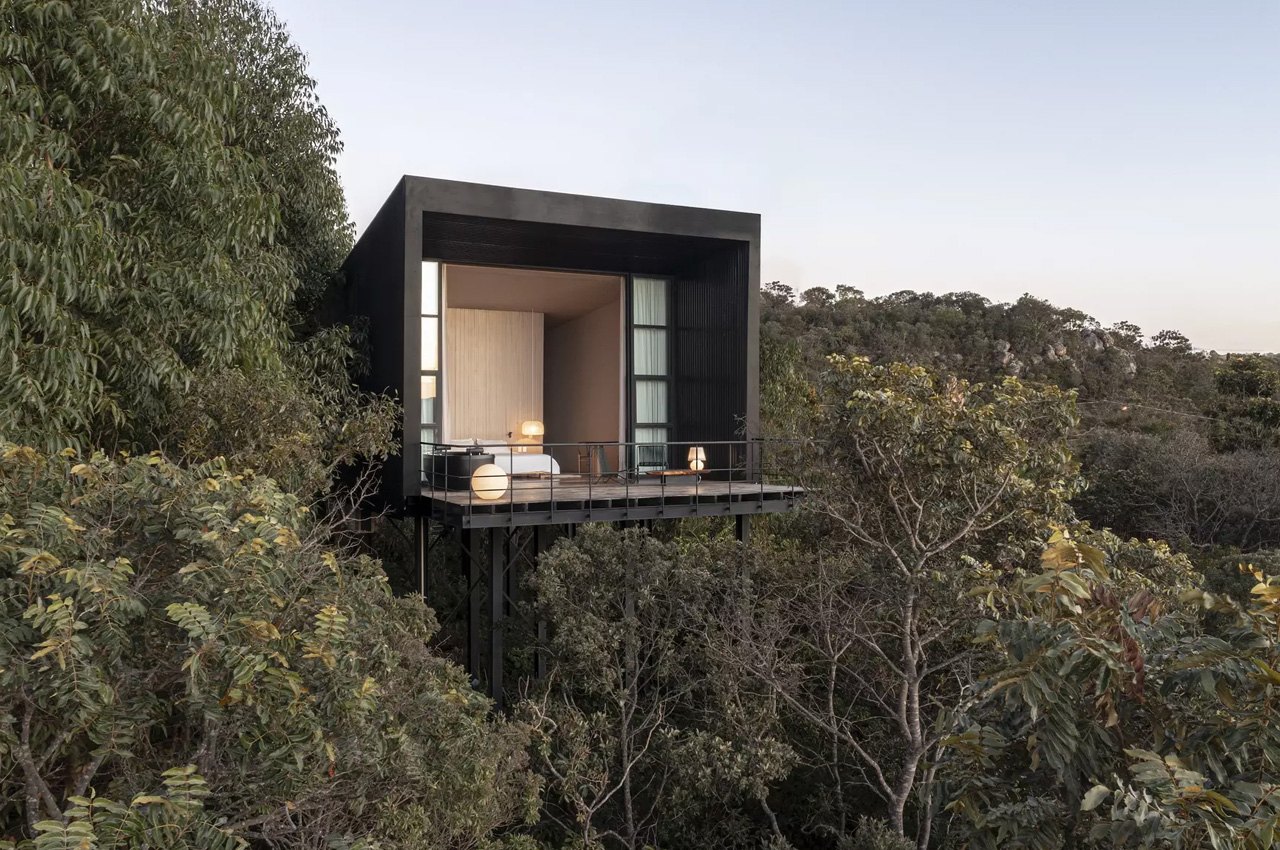
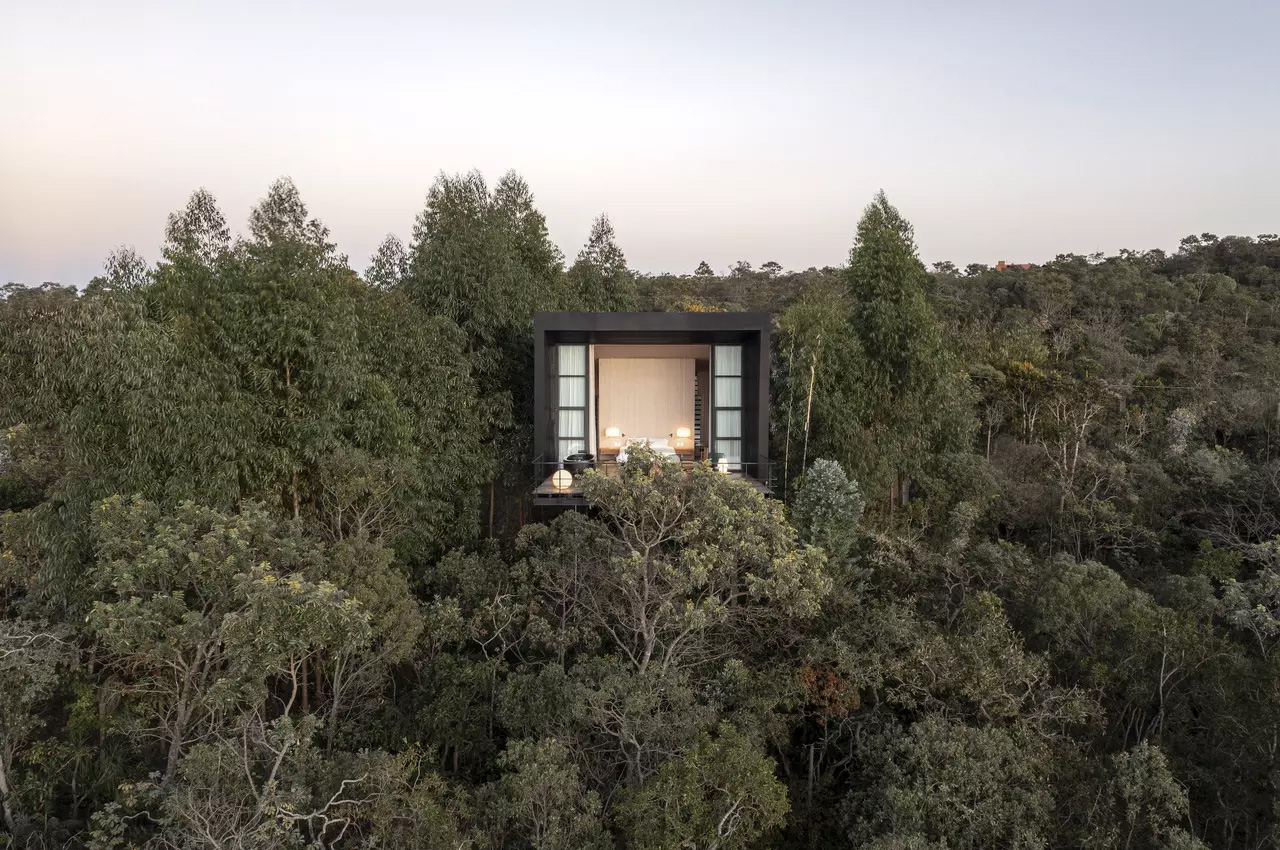
This stunning contemporary home is called the Casa Monoculo and was designed by Alan Chu. It is nestled above a densely forested area of Eldorado and is elevated above the ground, providing a unique and innovative twist to the concept of treetop living.
Why is it noteworthy?
It is not simply an ordinary treehouse, it is spacious and modern, no different than any of the finely done villas you see today. It provides expansive views of the beautiful surroundings while creating a luxurious living experience.
What we like
- Provides a luxurious and cozy treetop living experience with a unique twist
What we dislike
- It doesn’t seem like the house can accommodate a large number of guests, better suited for smaller parties
10. NKN-18 Cabin
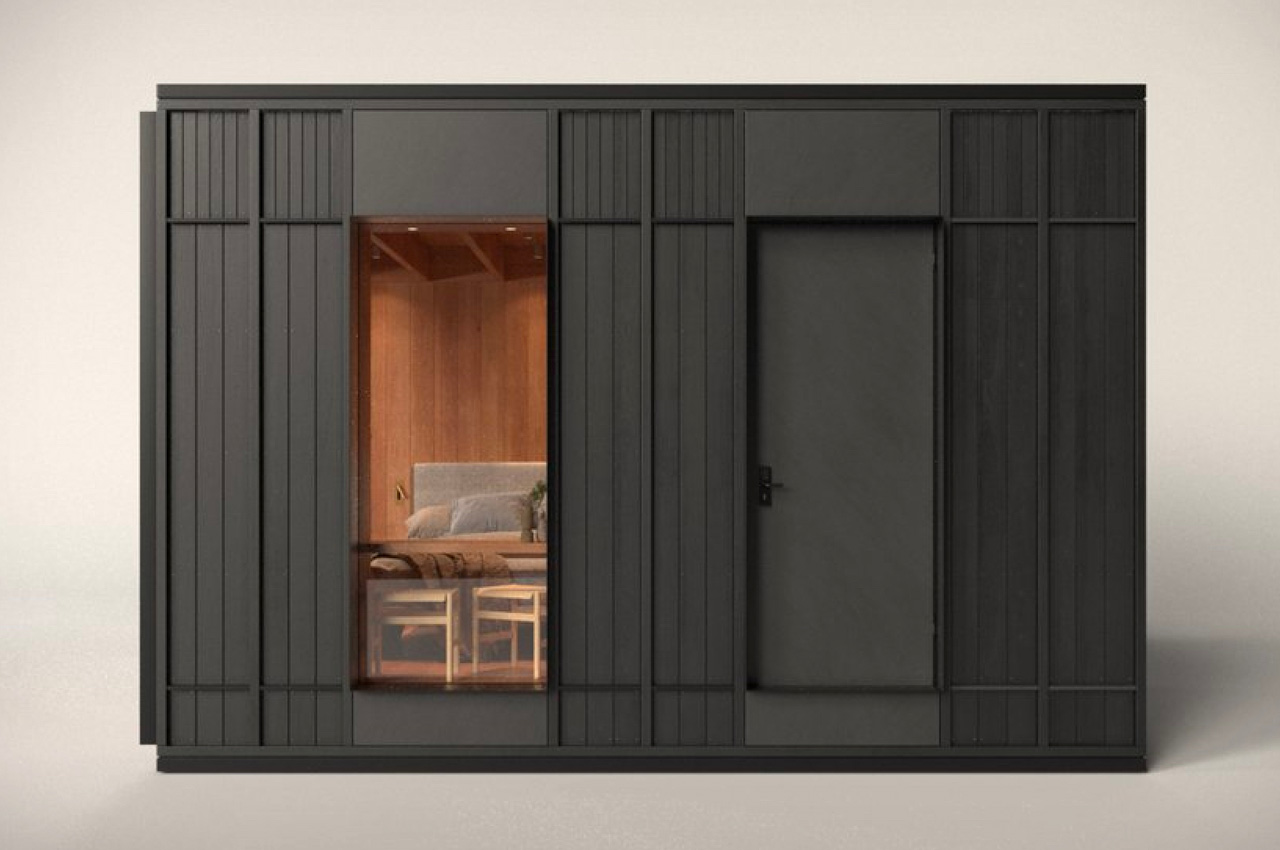
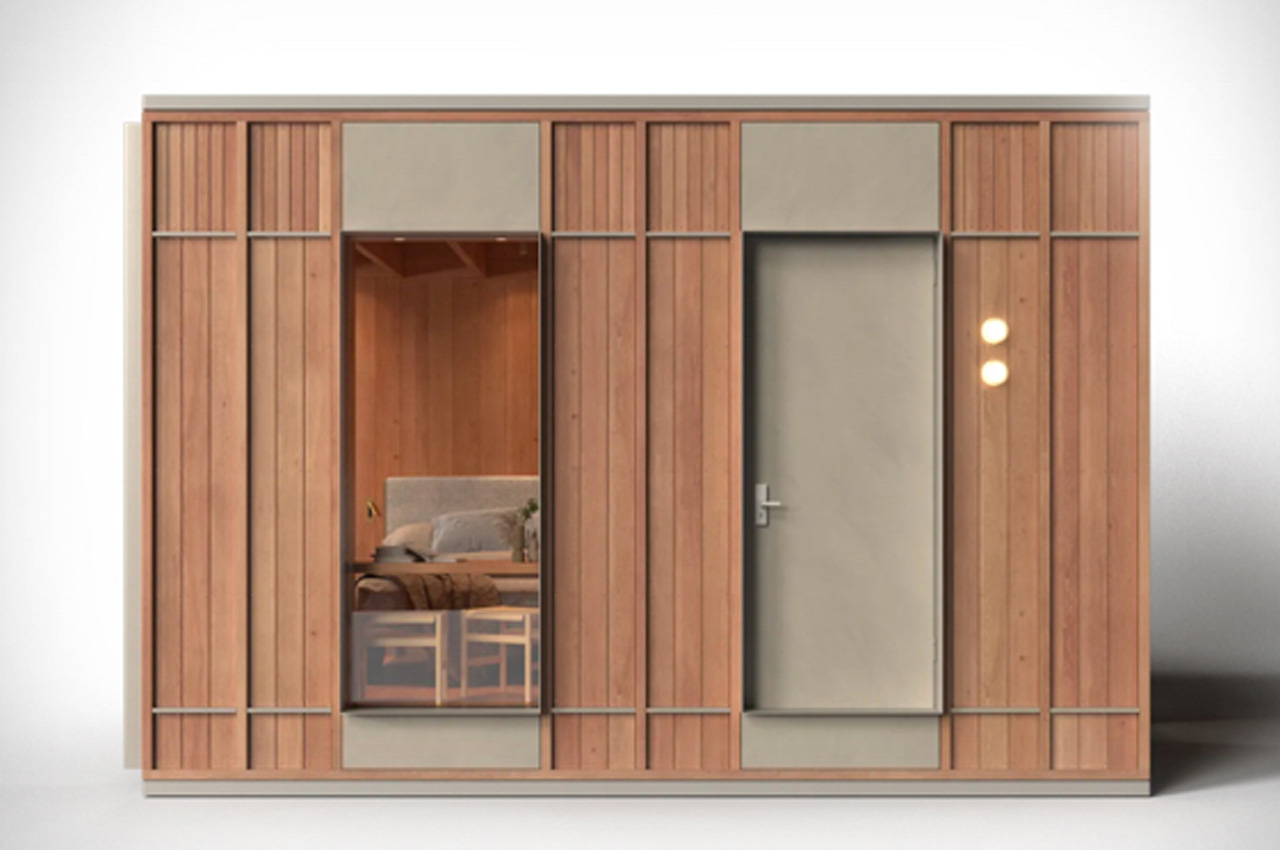
Nokken recently introduced the NKN-18 – a cutting-edge and revolutionary 18 sqm that provides versatility in the form of customizable options and accessories.
Why is it noteworthy?
The NKN-18 Cabin by Nokken is created for various configurations and features co-branded bespoke designs. The cabin is designed to be a plug-and-play solution that can meet the diverse needs and requirements of people.
What we like
- The exterior can survive harsh climatic conditions
- Robust and durable design
What we dislike
- A minimal and simple cabin, so not very well-suited for those who prefer more amenities
The post 10 Most Innovative Designs of 2023: Cabins first appeared on Yanko Design.
