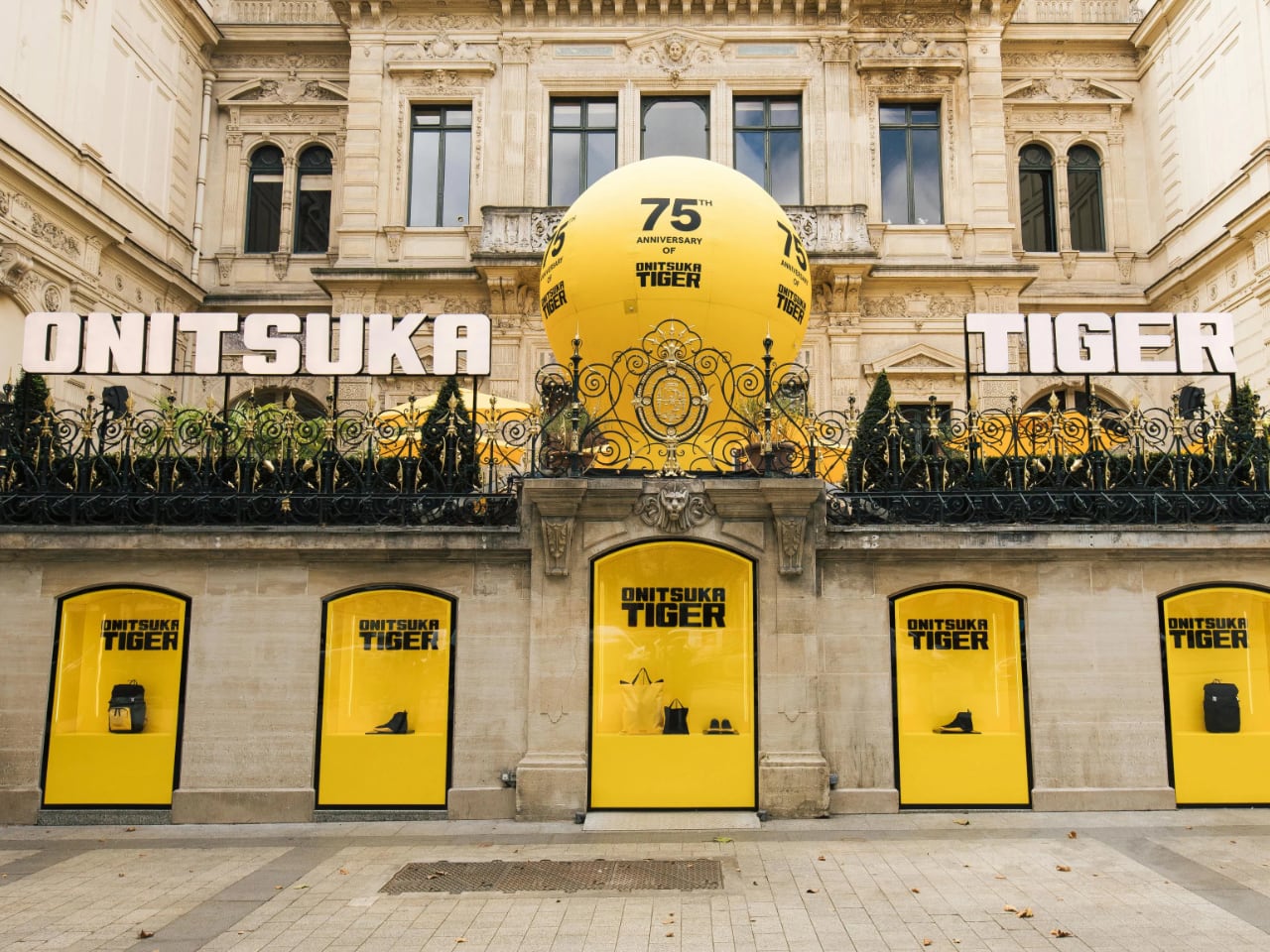
This week, our Sneaker Sunday feature focuses on a brand we hold dear: Onitsuka Tiger. Celebrating 75 years of innovation, style, and cultural impact, Onitsuka Tiger has consistently pushed the boundaries of footwear and fashion. We admire their dedication to quality and design, and we’re excited to share details of their monumental anniversary celebration.
Designer: Onitsuka Tiger
Established in 1949 by Kihachiro Onitsuka, Onitsuka Tiger has made a significant mark in the streetwear scene with its iconic sneakers. The Japanese brand gained notable pop culture prominence when Uma Thurman’s character wore Onitsuka Tiger sneakers in Quentin Tarantino’s “Kill Bill” series. The yellow and black ensemble, inspired by Bruce Lee’s legendary Mexico 66 trainers featured in his final film, “Game of Death,” highlighted the brand’s blend of heritage and contemporary style.

Onitsuka Tiger marks its 75th anniversary with an extraordinary event on the historic Champs-Élysées in Paris, showcasing the “HÔTEL Onitsuka Tiger.” This unique event is housed in an 18th-century building, a significant structure on this prestigious avenue, typically closed to the public. This exclusive venue, set to face the brand’s future flagship store scheduled to open in July 2025, will be the heart of the celebration.

HÔTEL Onitsuka Tiger in Paris
The exterior of the building is a stunning example of classic architecture, adorned with Onitsuka Tiger’s bold and modern branding. The iconic Tiger Yellow is prominently displayed in the decorations and banners, creating a striking contrast against the historic stone facade. Large banners and signage with the brand’s name and logo are prominently placed, inviting visitors to enter this immersive experience.
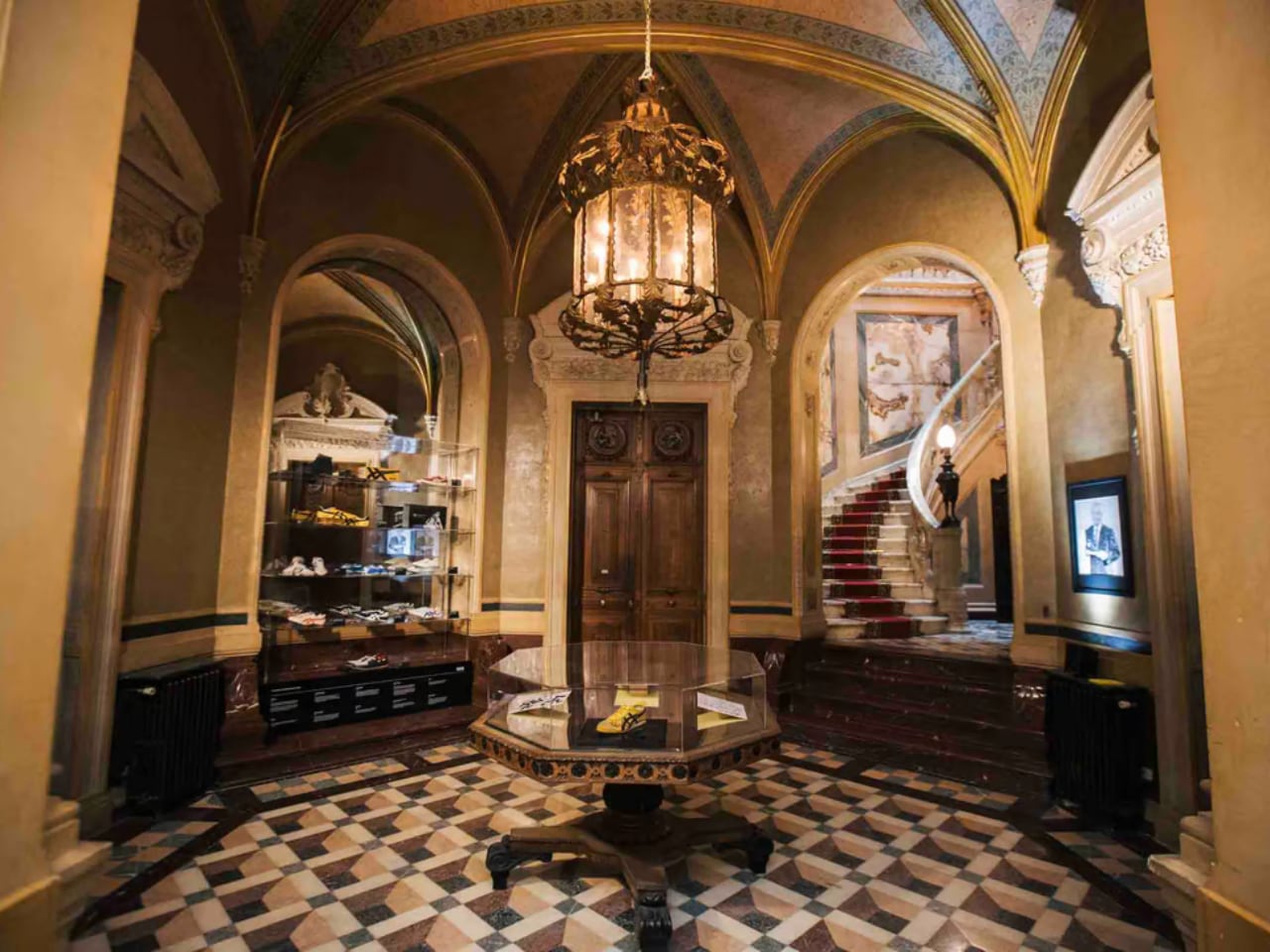
HÔTEL Onitsuka Tiger in Paris
Upon entering, guests are greeted with a vibrant yellow theme that extends throughout the venue. This consistent color scheme ties together the various elements of the event, from the decor to the exhibits. The lobby features a sleek, modern design juxtaposed with historic architectural details, blending the old with the new to embody the spirit of Onitsuka Tiger.
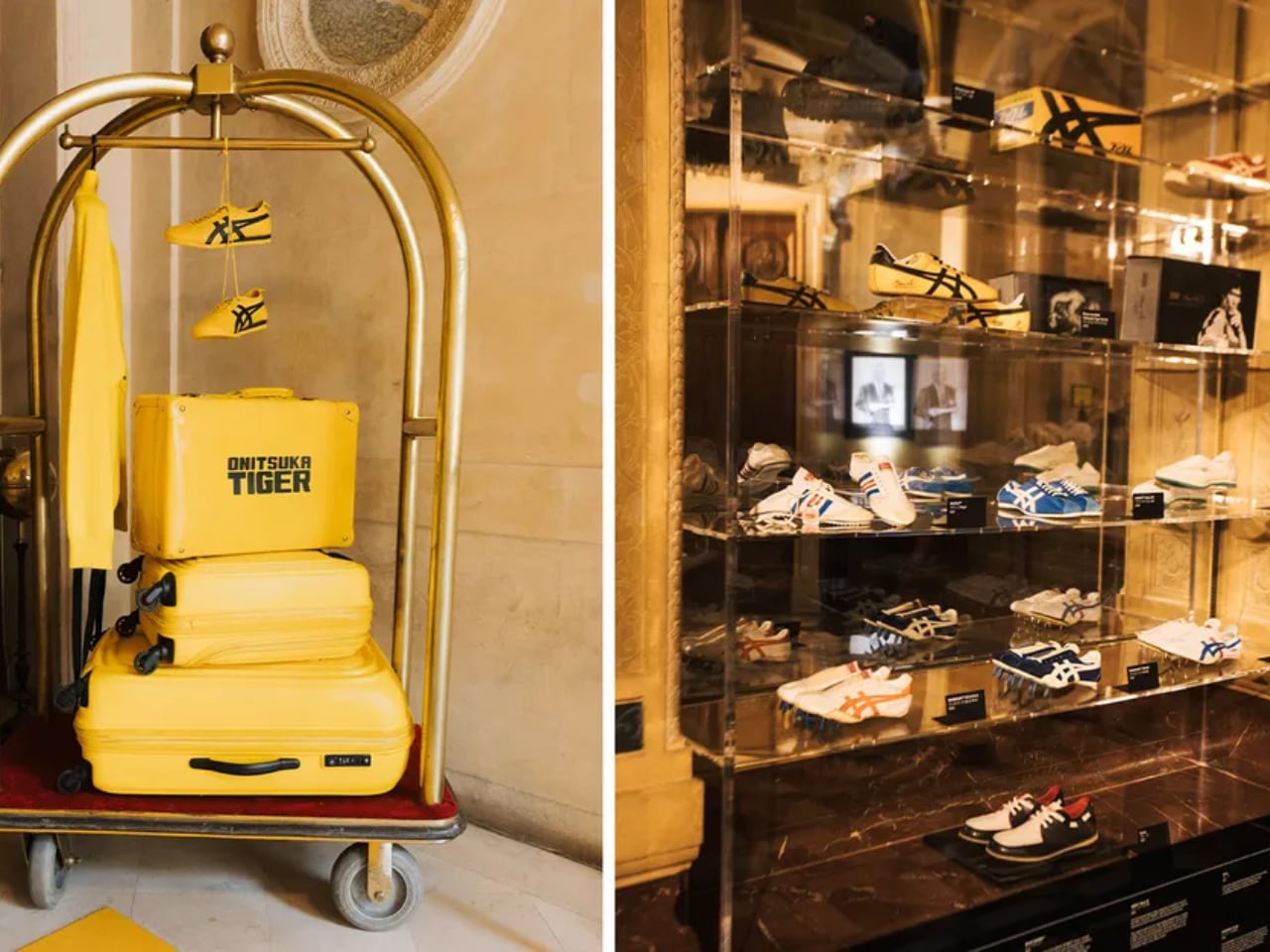
Hôtel Onitsuka Tiger in Paris
The event includes various exhibitions showcasing the brand’s rich history and innovative future. A display of archival shoes chronicles the evolution of Onitsuka Tiger over the past 75 years. Each pair tells a story, from the first shoes that launched the brand to the game-changing designs that expanded its global reach. Alongside these, a special photo exhibition traces the brand’s trajectory, offering visitors a visual journey through its significant milestones.
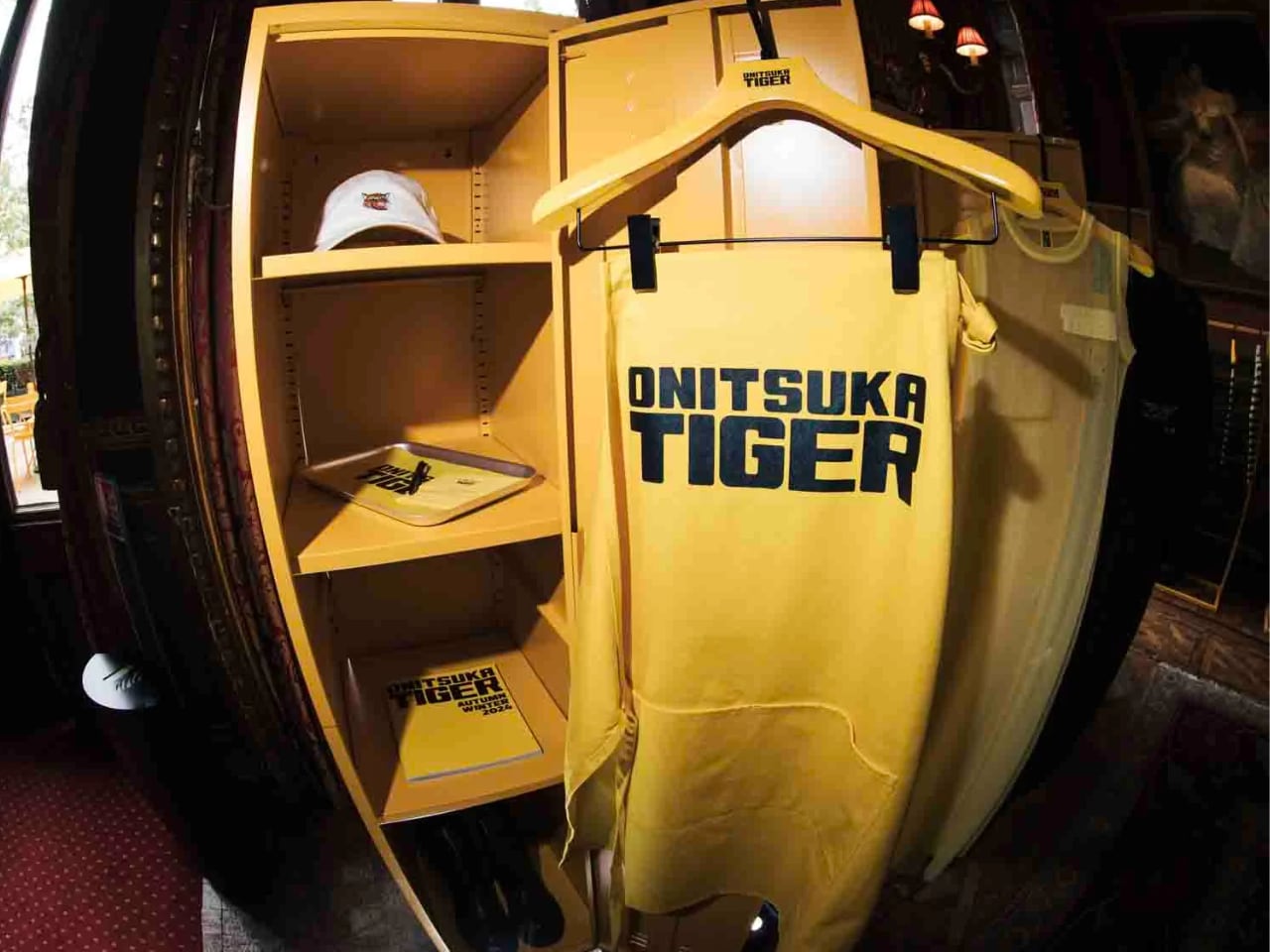

The Yellow Tiger Café is nestled within the premises, where guests can indulge in Japanese culinary delights. The café’s vibrant yellow decor aligns with the event’s overall theme, providing a cohesive and immersive dining experience. Menu items are carefully crafted to reflect the brand’s Japanese heritage, offering a unique taste of its cultural roots.
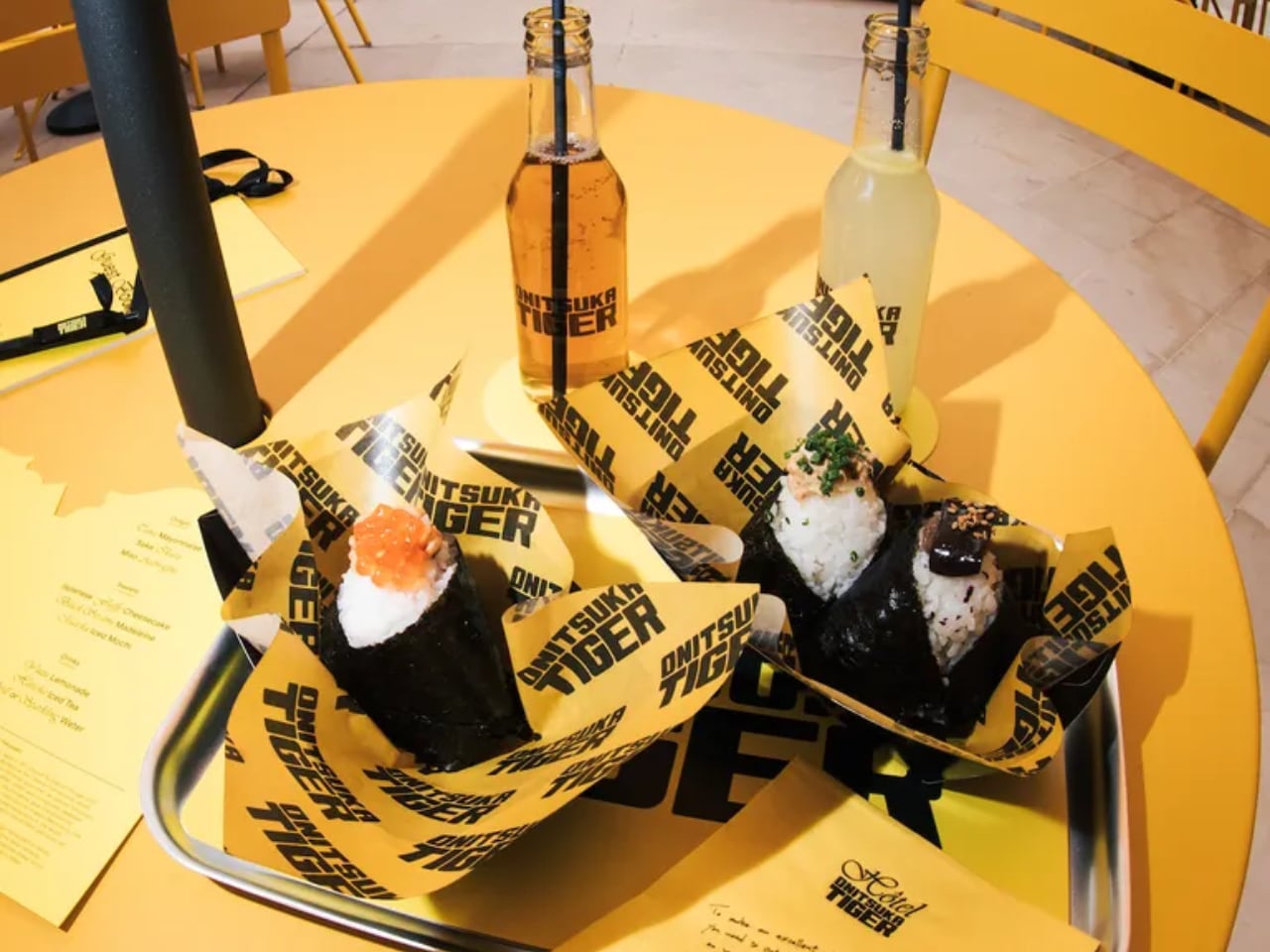
The Yellow Tiger Café: Featuring cuisine by chef Yoji Tokuyoshi
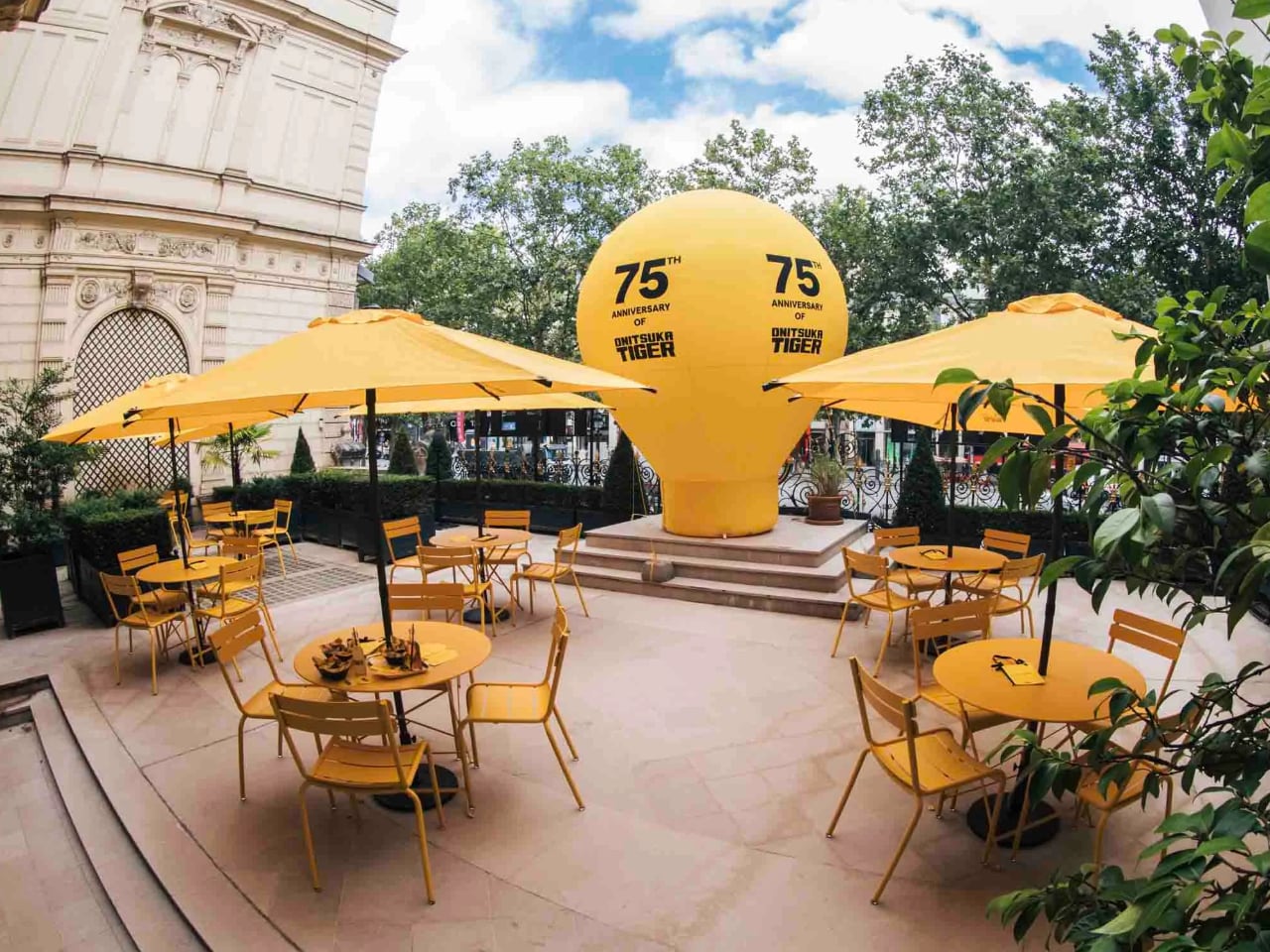
The “HÔTEL Onitsuka Tiger Residents (Partners)” program features various artists presenting cultural artworks and performances. These contributions add a layer of depth to the event, celebrating the intersection of fashion, art, and culture that defines Onitsuka Tiger.

Left: YUJA WANG: Grammy-winning pianist at Onitsuka Tiger’s 75th anniversary. Right: YOJI TOKUYOSHI: Michelin-starred chef overseeing YELLOW TIGER CAFÉ at Hôtel Onitsuka Tiger.
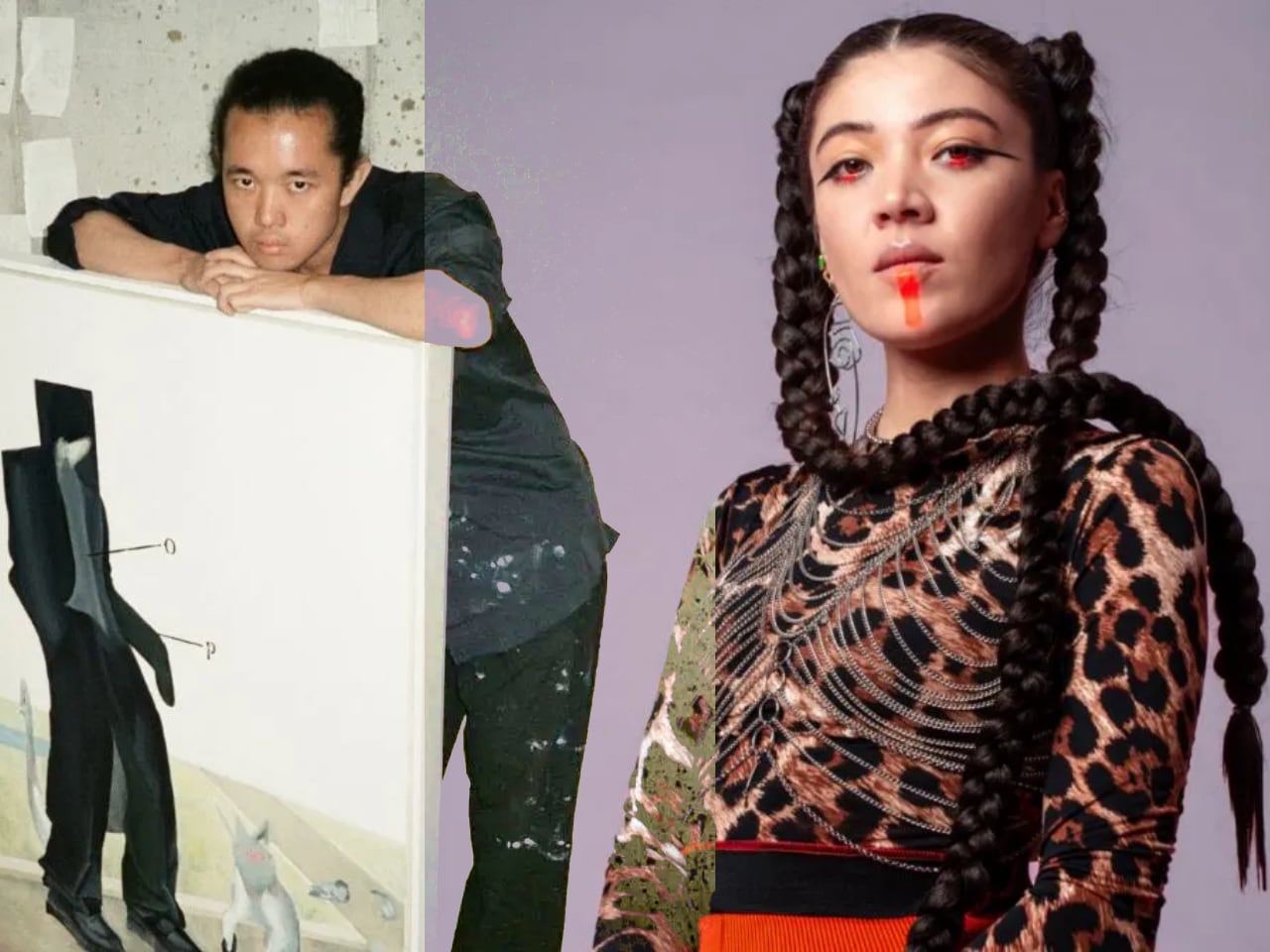
Left: Yutaro Inagaki: Emerging artist blending Japanese and Western styles, creating live at HÔTEL Onitsuka Tiger for the 2025 Champs-Élysées flagship. Right: Maïa Barouh: Japanese-French artist curating local talent at Hôtel Onitsuka Tiger.
“HÔTEL Onitsuka Tiger” will run from Monday, July 22, 2024, to Saturday, August 17, 2024, and is open from 11 a.m. to 3 p.m. daily, except on Saturday, August 3. Located at 25 Avenue des Champs-Élysées, 75008 Paris, France, admission is free, but advance booking is required. Reservations can be made through the company’s webpage: Onitsuka Tiger 75th Anniversary.
Meanwhile, in Tokyo, the “Onitsuka Tiger 75th Anniversary Event in TOKYO” will express the brand’s past, present, and future as it progresses toward its 100th anniversary. This event will feature a photo exh ibition of 75 pairs of archival shoes, each telling its own story. Highlights will include the inaugural pair that launched the brand, the pair that revolutionized its market position, and those that spread its influence globally.
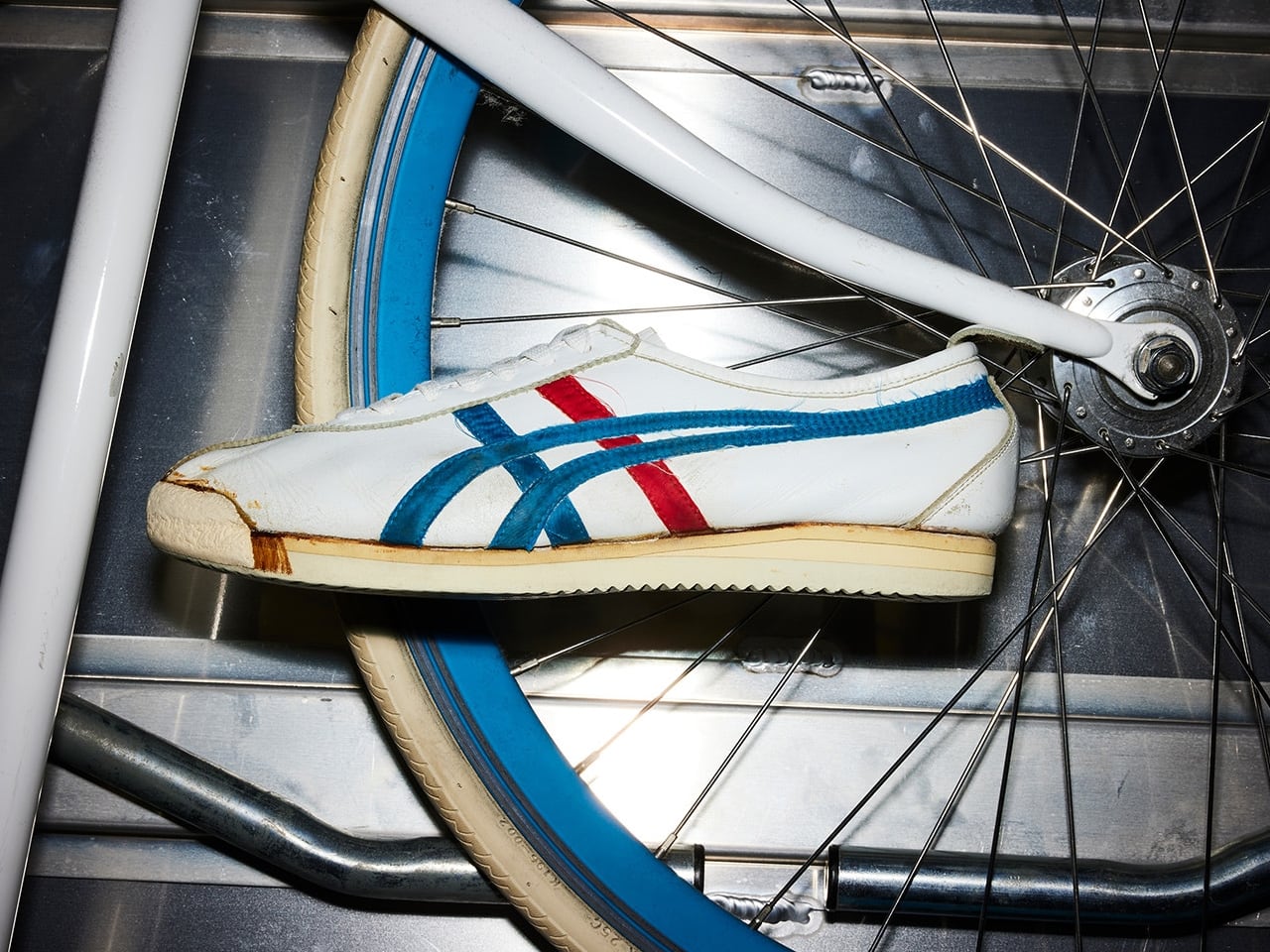
The Tokyo celebration will also premiere art pieces inspired by Onitsuka Tiger, blending creativity and innovation. A short movie tour of Onitsuka Tiger stores worldwide will be presented using cutting-edge computer graphics, XR technology, and motion capture, providing an immersive experience of the brand’s global presence. Additionally, the latest collection will be featured in a special installation, highlighting the brand’s continuous evolution.
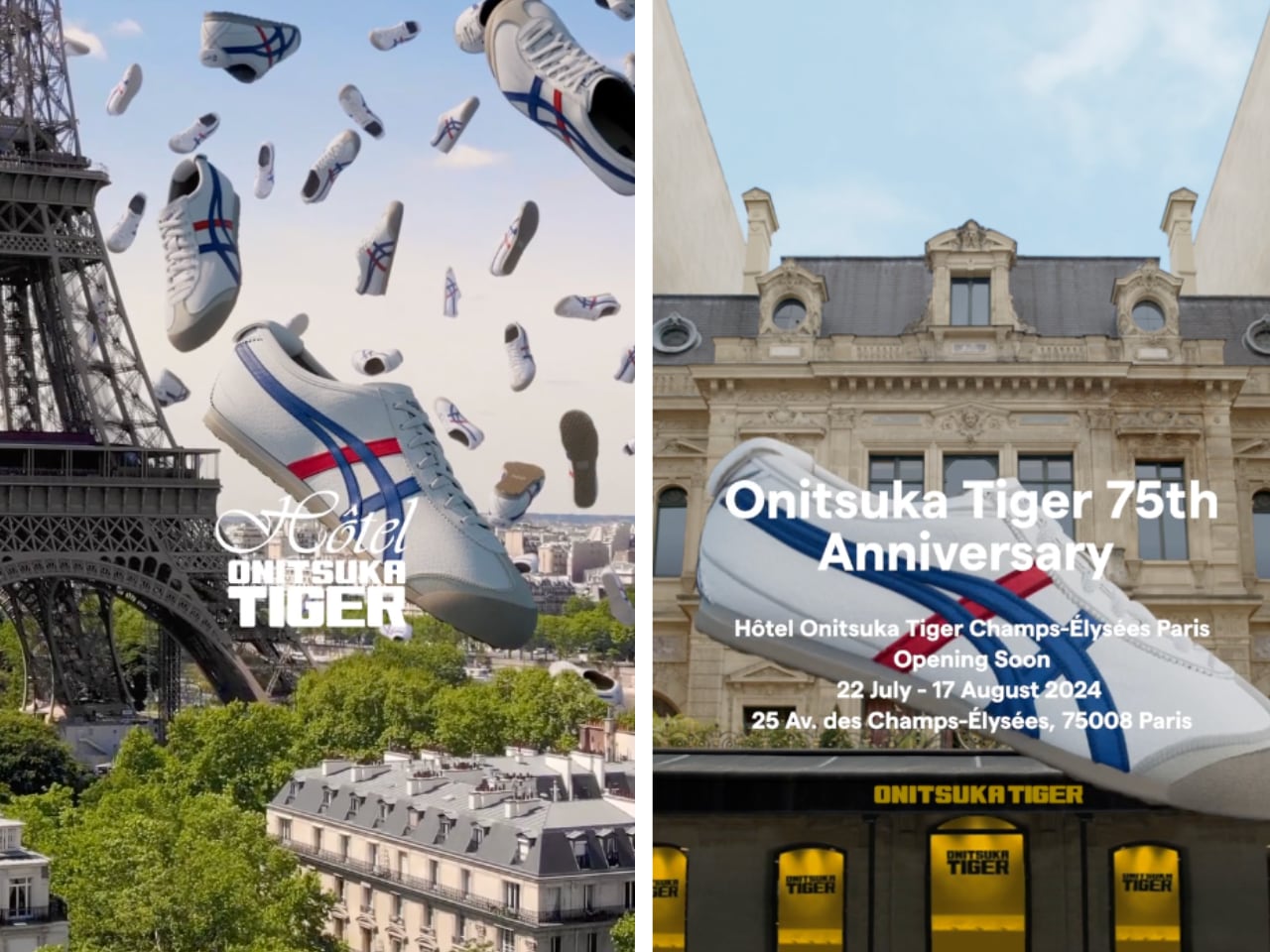
CONCEPT MOVIE: Immerse yourself in Onitsuka Tiger’s journey, showcased at the significant milestone of its 75th anniversary, and discover its pursuit of the future in Paris.
Visitors will have the exclusive opportunity to see five new 75th-anniversary items unveiled at the event. These redesigned, modern reinterpretations of iconic models reflect the brand’s journey through its birth, growth, challenges, and evolution.
The event will run from Friday, August 9, 2024, to Sunday, August 25, 2024. Opening hours are from 11 a.m. to 7 p.m., with the last admission at 6:30 p.m. On the final day, August 25, the event will conclude at 5 p.m., with the last admission at 4:30 p.m. The event will be held at 6-14-2 Jingumae, Shibuya-ku, Tokyo, Japan. Admission is free, but priority is given to those with advance reservations. Each person is limited to one reservation, which can be secured through the official Onitsuka Tiger app for seamless access to the venue.
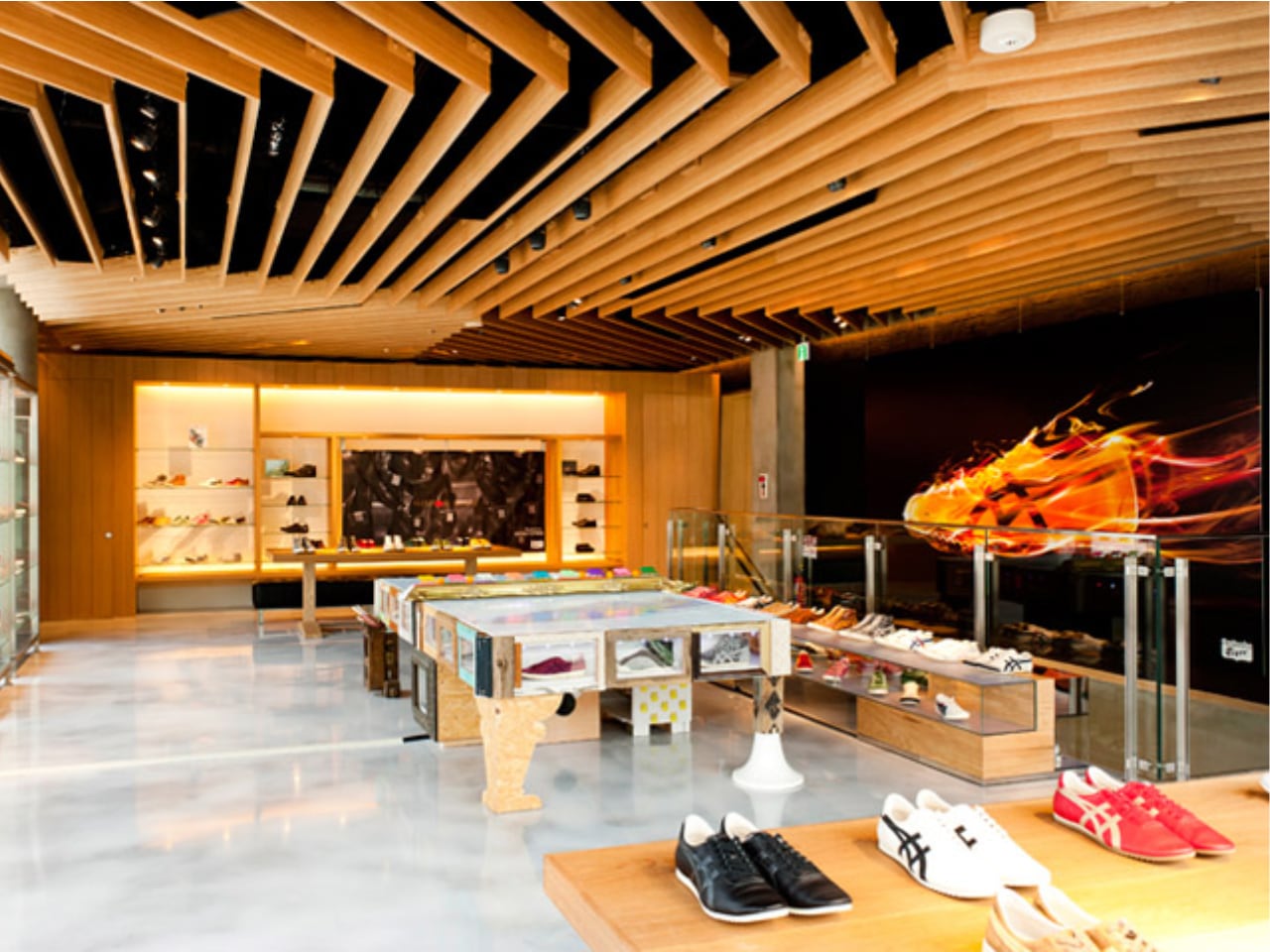
For more information and to make reservations, please visit the company’s webpage: Onitsuka Tiger 75th Anniversary.
These dual celebrations in Paris and Tokyo honor Onitsuka Tiger’s rich history and set the stage for its future, reflecting its enduring legacy and forward-thinking vision. Join us in celebrating Onitsuka Tiger’s remarkable journey and future aspirations at these landmark events. It’s a fitting tribute to a brand that continues to inspire and innovate, connecting its past, present, and future in unforgettable experiences.
The post Celebrate Onitsuka Tiger’s 75th Anniversary at HÔTEL Onitsuka Tiger in Paris Just in time for the Olympics first appeared on Yanko Design.