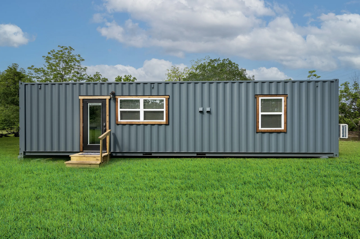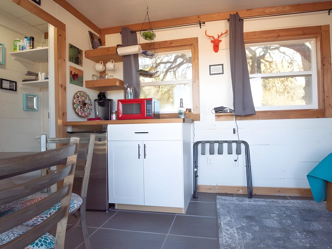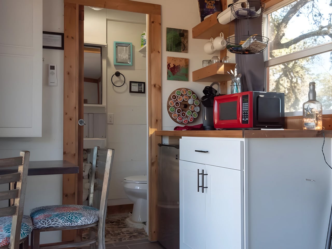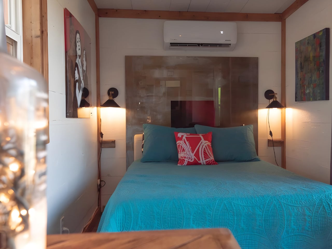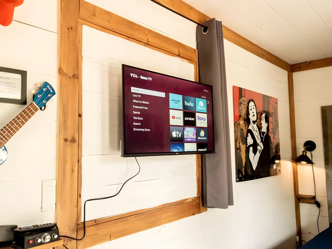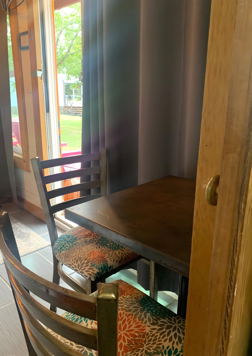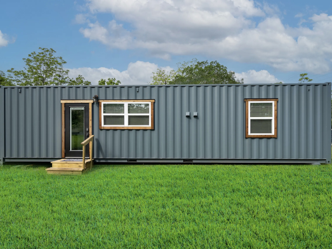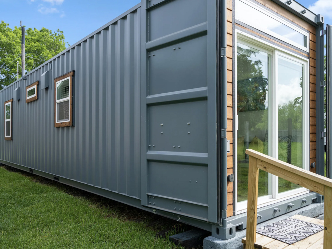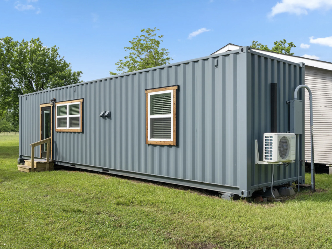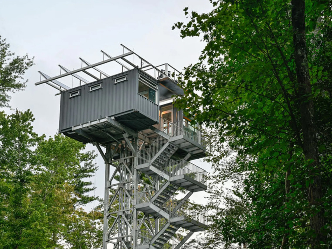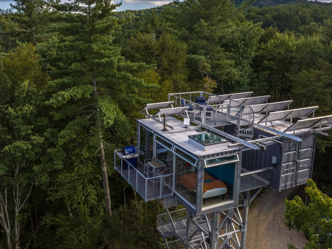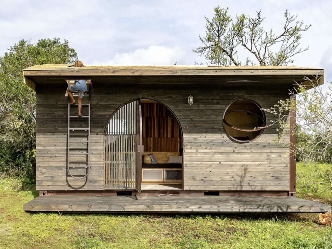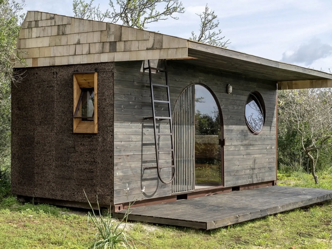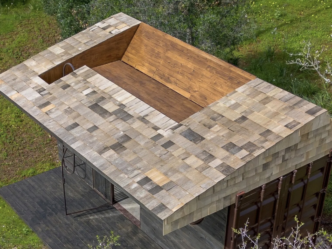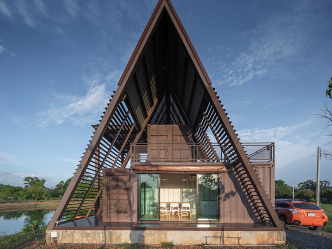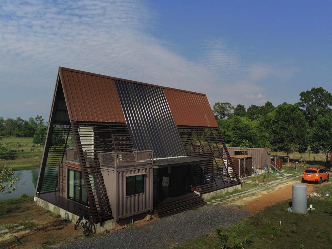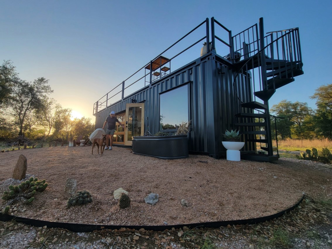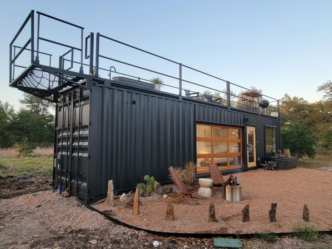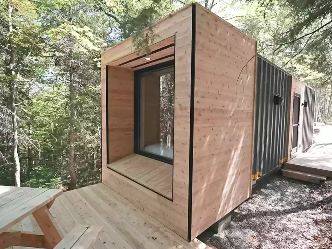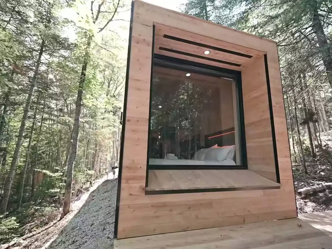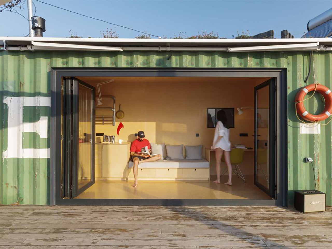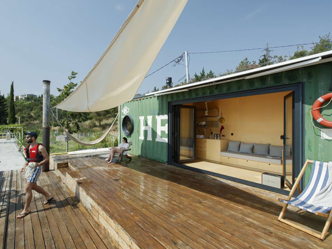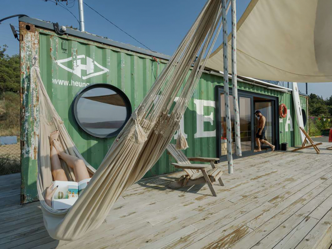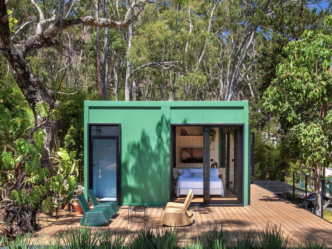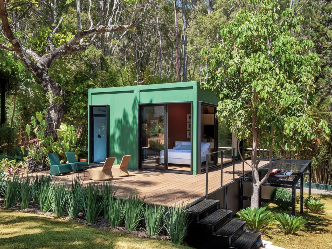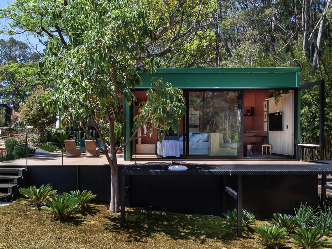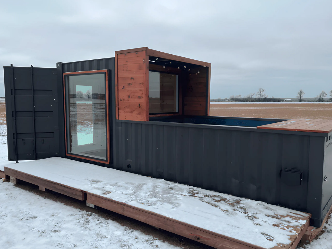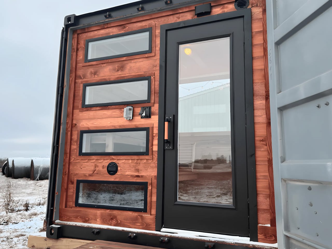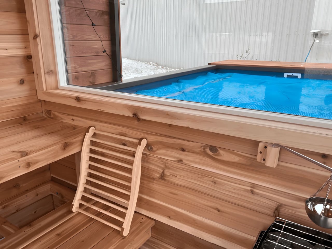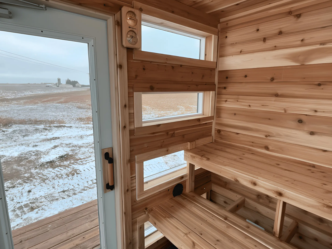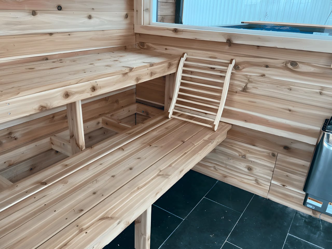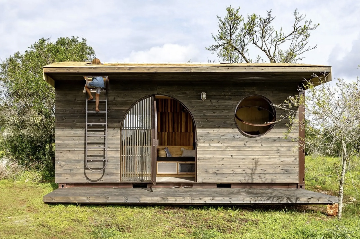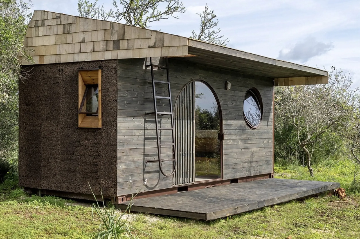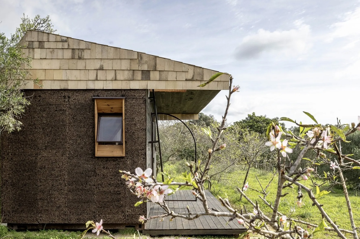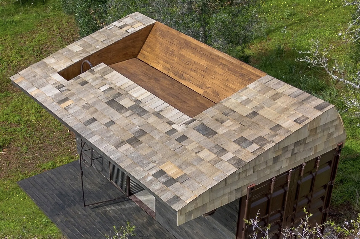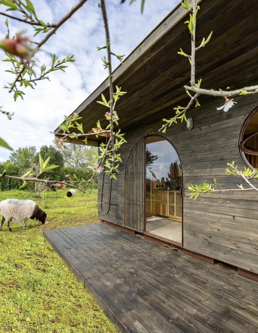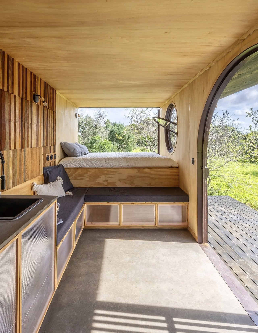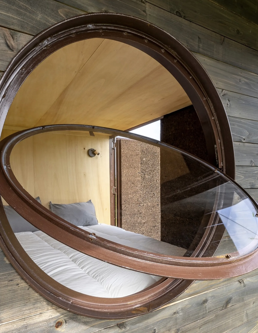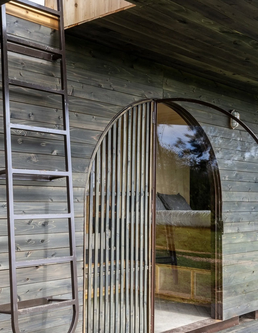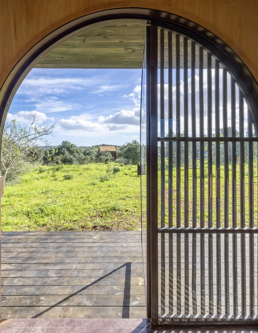
Shipping container architecture continues to reshape residential design as we move into 2026. What began as a niche solution for sustainable living has matured into a mainstream housing option that balances affordability with architectural ambition. The current market shows container homes increasingly designed with modern interiors, smart home systems, and architectural detailing that support long-term residential use rather than temporary installations.
The designs featured this month represent the cutting edge of container home innovation. From compact 20-foot single-container retreats to expansive multi-container configurations, these homes prove that repurposed steel can create spaces that feel generous, light-filled, and remarkably comfortable. Each project demonstrates how thoughtful design transforms industrial materials into environments worth calling home, addressing both spatial efficiency and livability in ways that traditional construction often struggles to match.
1. Double Duo by Custom Container Living
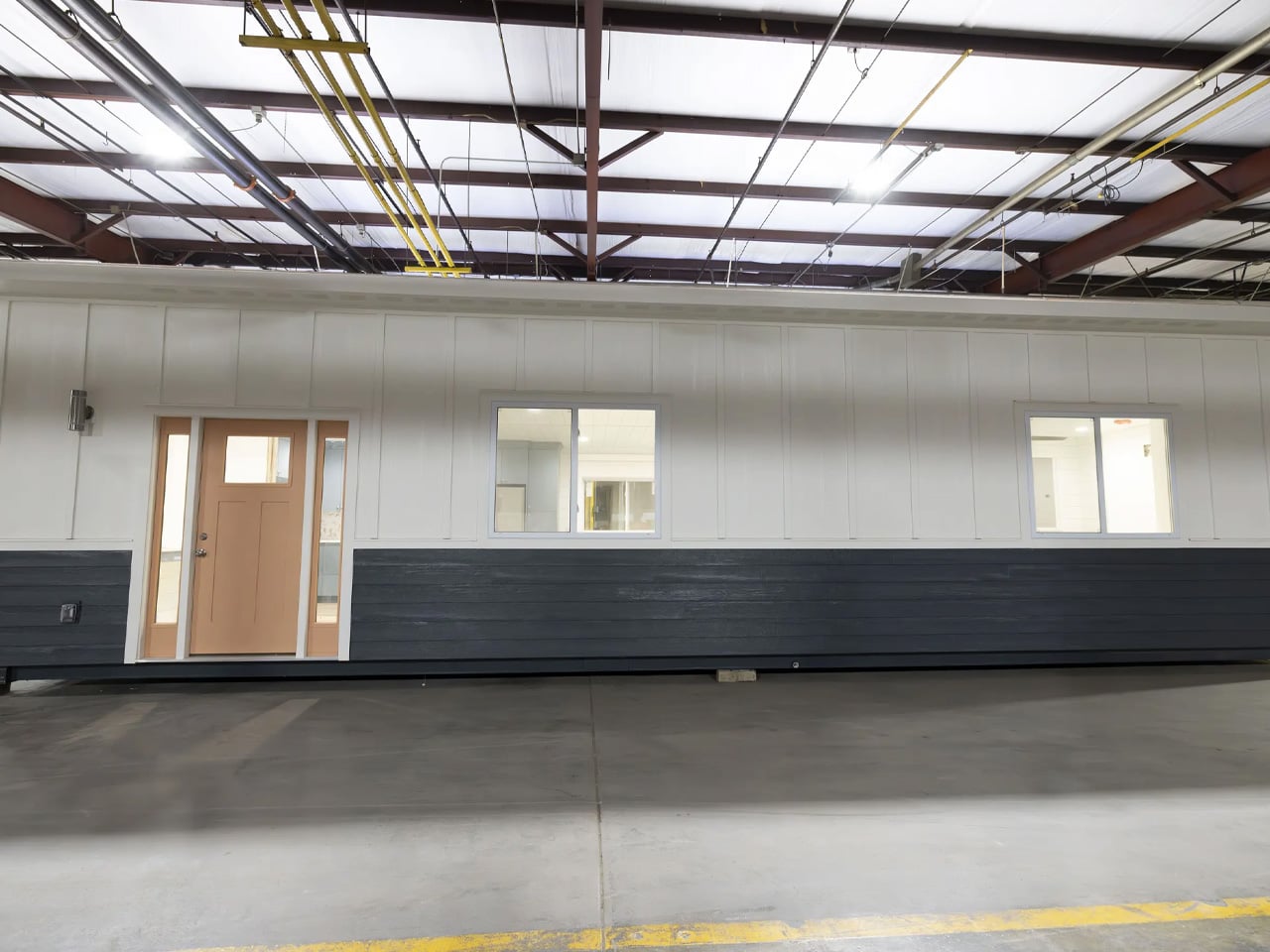

Custom Container Living’s Double Duo reimagines what’s possible when you move beyond single-container limitations. Using two 40-foot containers positioned to create 640 square feet of interior space, this design offers room to breathe that most tiny homes simply can’t match. The layout includes a generous living area, two separate bedrooms, and two full bathrooms, making it suitable for families or those who refuse to compromise on personal space. The exterior flexibility allows buyers to choose between raw industrial steel or warmer wood cladding, giving each home a distinct character.
Step through the entrance and the difference becomes immediately apparent. The living room accommodates full-sized furniture without feeling cramped, with space for an entertainment center, substantial sofa, and coffee table that wouldn’t look out of place in a conventional home. The kitchen runs adjacent to this social space, equipped with double sinks, a proper four-burner propane stove with oven, a fridge/freezer, and a microwave. Those willing to invest in upgrades can add a dishwasher and stacked washer/dryer, while abundant cabinetry ensures storage never becomes an afterthought in daily life.
What We Like
- Dual-container configuration creates genuine room separation instead of forcing everything into one open space.
- Two bathrooms eliminate morning conflicts and make hosting guests far more comfortable.
- Kitchen rivals what you’d find in many traditional homes with its appliance selection and counter space.
- Exterior customization options let owners express personal style rather than accepting a one-size-fits-all aesthetic.
What We Dislike
- Larger footprint requires more land than ultra-compact container homes, which may limit placement options.
- Using two containers increases both initial cost and complexity compared to simpler single-container builds.
- A propane stove means ongoing fuel management rather than the simplicity of all-electric systems.
- Industrial origins still show in ceiling height and structural elements despite the spacious floorplan.
2. Teeny Tiny Haus by Backcountry Containers
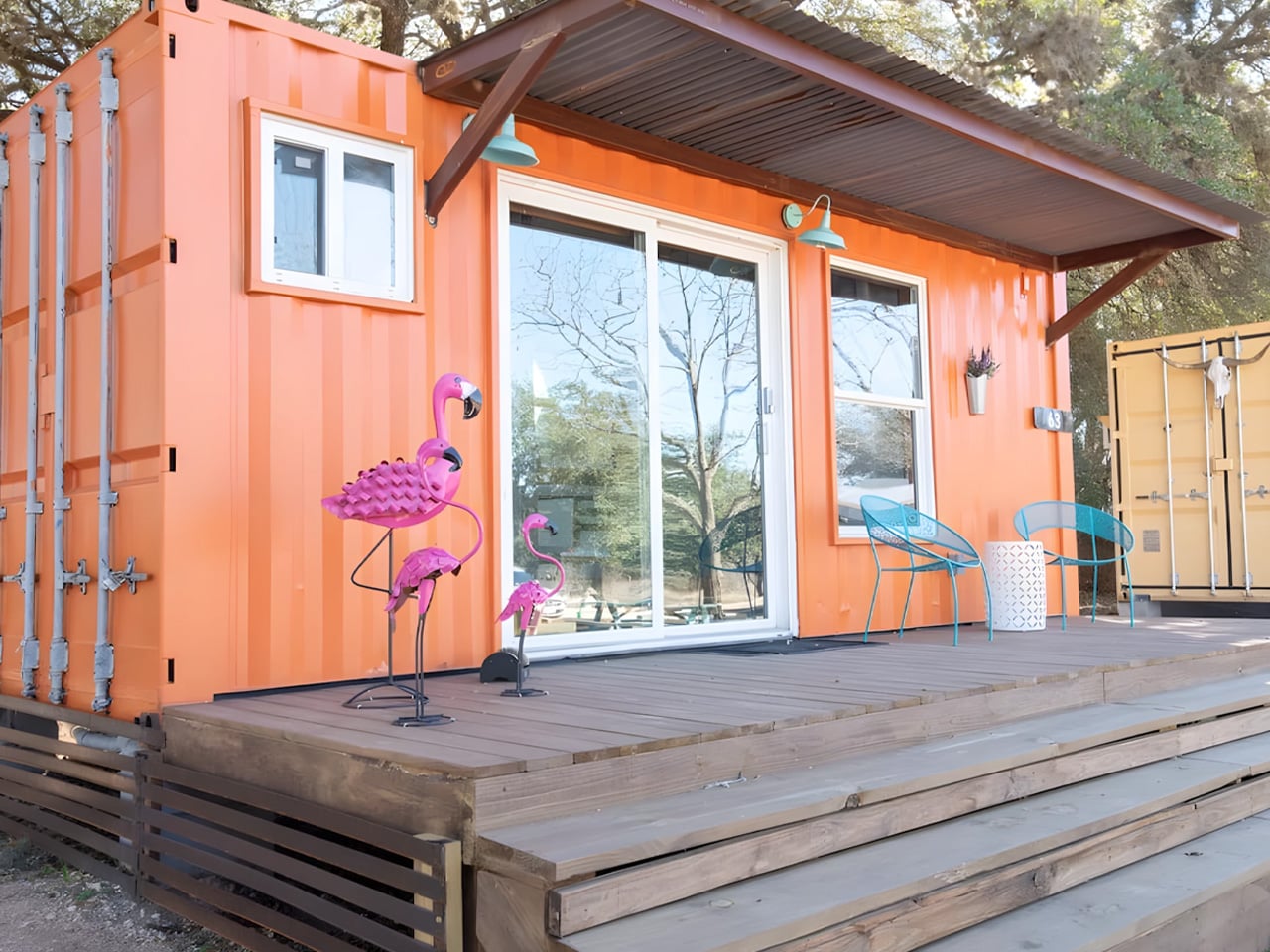
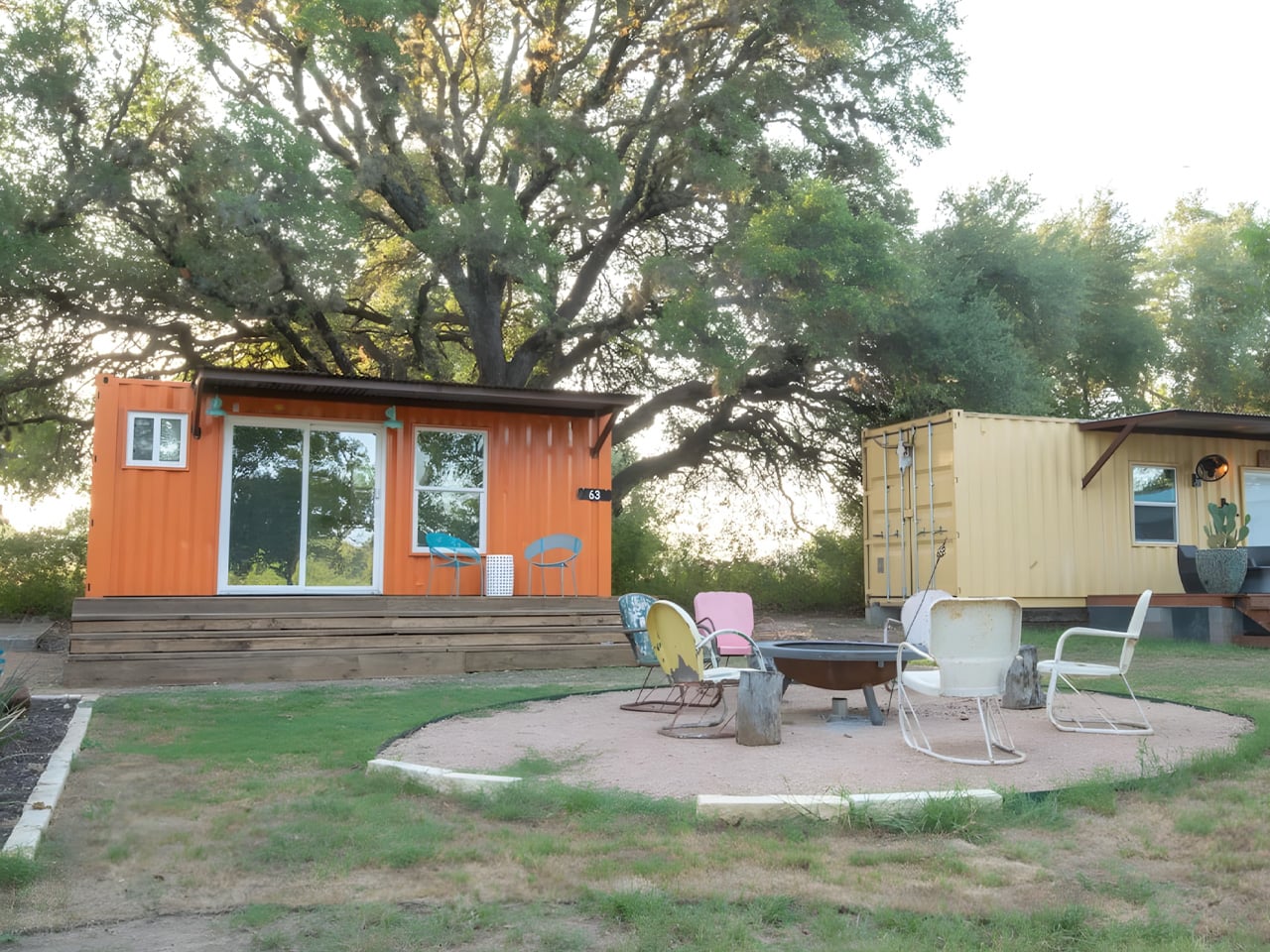
Backcountry Containers’ Teeny Tiny Haus in Stonewall, Texas, proves you can fit a complete vacation home into a single 20-foot container. At just 130 square feet, this retreat matches the footprint of compact European tiny houses while maintaining all essential functions. The design includes a dedicated bedroom area, a functional kitchen, and a full bathroom, all within steel walls measuring 20 feet long and 8 feet wide. Every inch serves a purpose, with the layout optimized to prevent the space from feeling cramped despite its minimal dimensions.
The success of the Teeny Tiny Haus lies in spatial efficiency rather than compromise. The bedroom accommodates a proper sleeping area without sacrificing access or comfort, while the kitchen includes the necessary appliances and prep space for actual cooking rather than just reheating. The full bathroom means no awkward outdoor facilities or makeshift shower arrangements. For couples seeking a weekend escape or solo travelers wanting a personal retreat, the compact footprint becomes an asset rather than a limitation, requiring minimal maintenance while delivering maximum function in a vacation property context.
What We Like
- Complete home functionality packed into 20 feet demonstrates exceptional space planning.
- Texas Hill Country location provides a proven example of climate-appropriate container living.
- Compact size means lower heating and cooling costs that keep ongoing expenses manageable.
- Single-container format simplifies both initial setup and any future relocation needs.
What We Dislike
- 130 square feet pushes livability boundaries for anything beyond weekend use.
- Limited storage means careful editing of belongings becomes essential.
- The narrow 8-foot width restricts furniture choices and traffic flow patterns.
- Small footprint makes hosting guests impractical beyond very brief visits.
3. Mark T by Sonic Steel
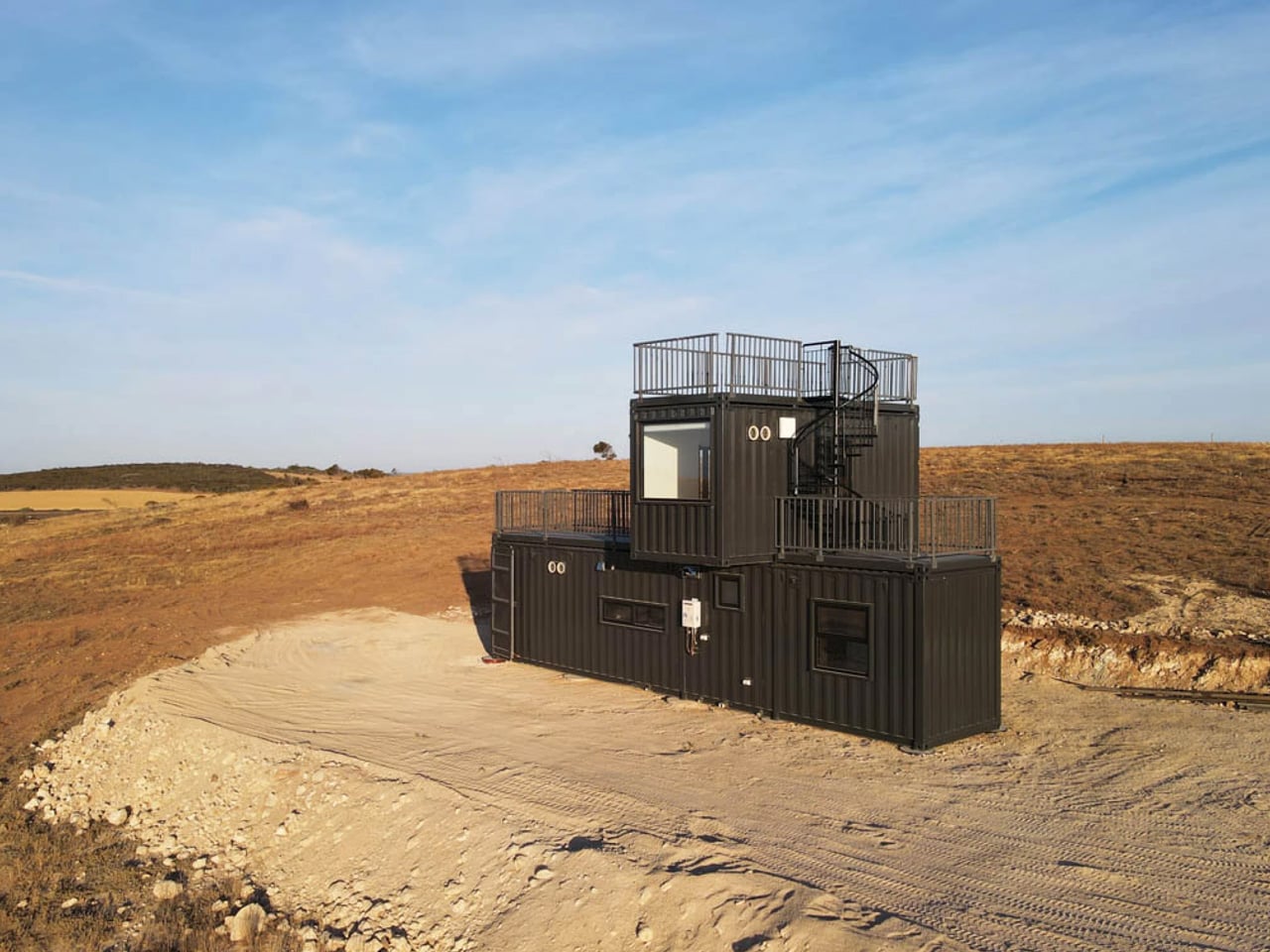
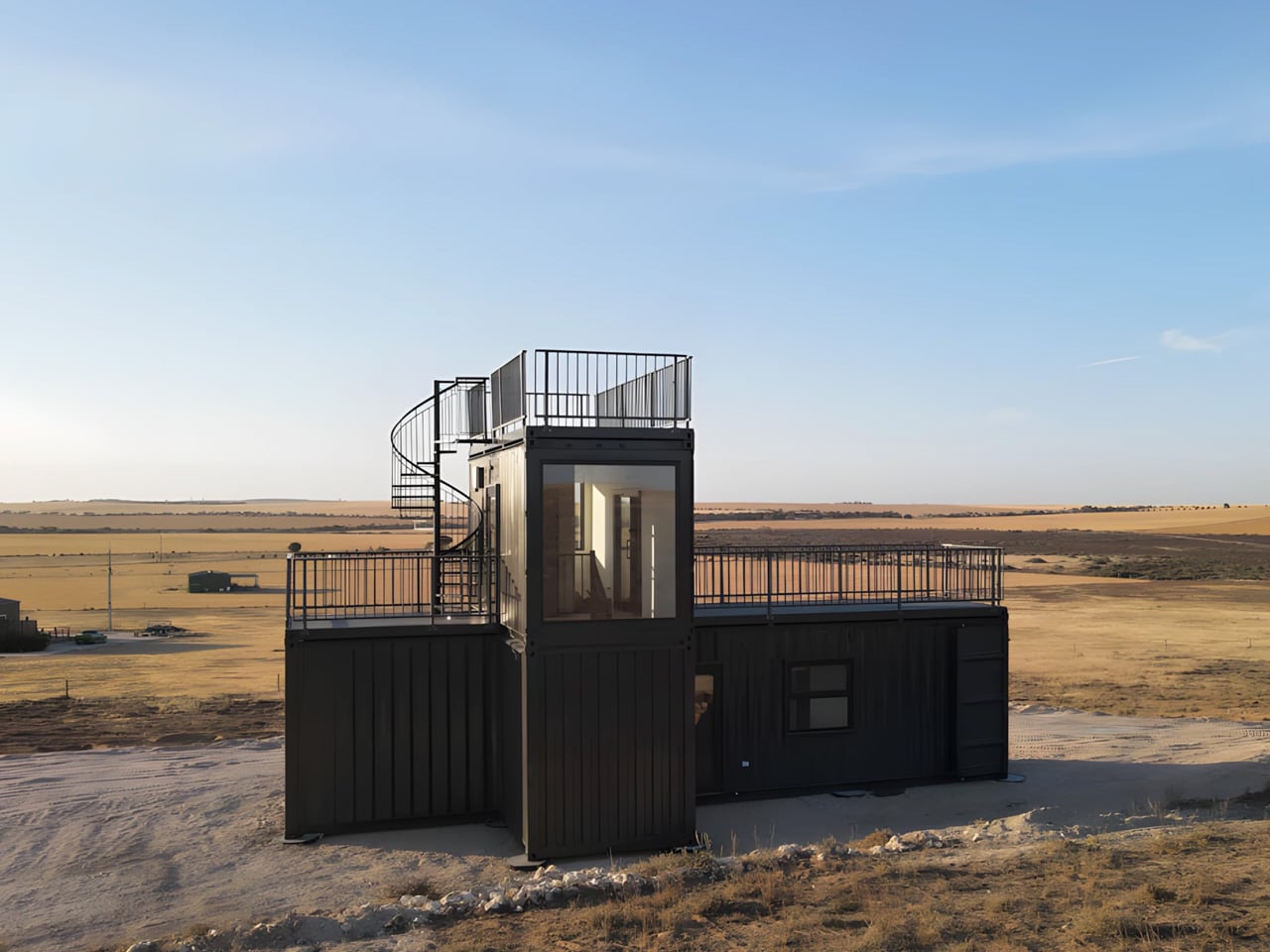
Sonic Steel’s Mark T in Port Neil, South Australia, takes a vertical approach by stacking three containers into a light-filled coastal retreat. The 40-foot high-cube container forms the main living level, while a compact 7-foot module houses the staircase connection, and a 20-foot unit creates an elevated master bedroom. Painted uniformly black, the exterior sheds any obvious industrial appearance, looking more like intentional modern architecture than repurposed shipping materials. The stacked configuration creates distinct zones within the home rather than relying on open-plan compromises.
Walking through reveals attention to residential comfort at every turn. The central kitchen anchors the main floor, designed to encourage gathering rather than isolation during meal prep. Generous windows throughout both levels flood spaces with natural light, while luxury vinyl flooring and powder-coated tapware add refinement that distances the home from its cargo container origins. The bathroom includes a proper shower, sink, and odorless composting toilet that reduces water consumption without sacrificing functionality. A Rheem gas hot water system handles domestic needs, with electrical and plumbing arriving ready for connection to simplify the installation process.
What We Like
- Stacked design creates true room separation between living and sleeping areas.
- Coastal Australian setting showcases how containers adapt to challenging salt-air environments.
- Generous windows throughout both levels maximize natural light and cross-ventilation.
- Pre-installed systems reduce on-site construction time and complexity.
What We Dislike
- The staircase between levels creates accessibility challenges for those with mobility limitations.
- Stacked configuration requires more complex foundation and structural engineering than ground-level designs.
- The black exterior absorbs significant heat in sunny climates despite the coastal location.
- Custom nature of the three-container system limits standardization and economies of scale.
4. The Nook
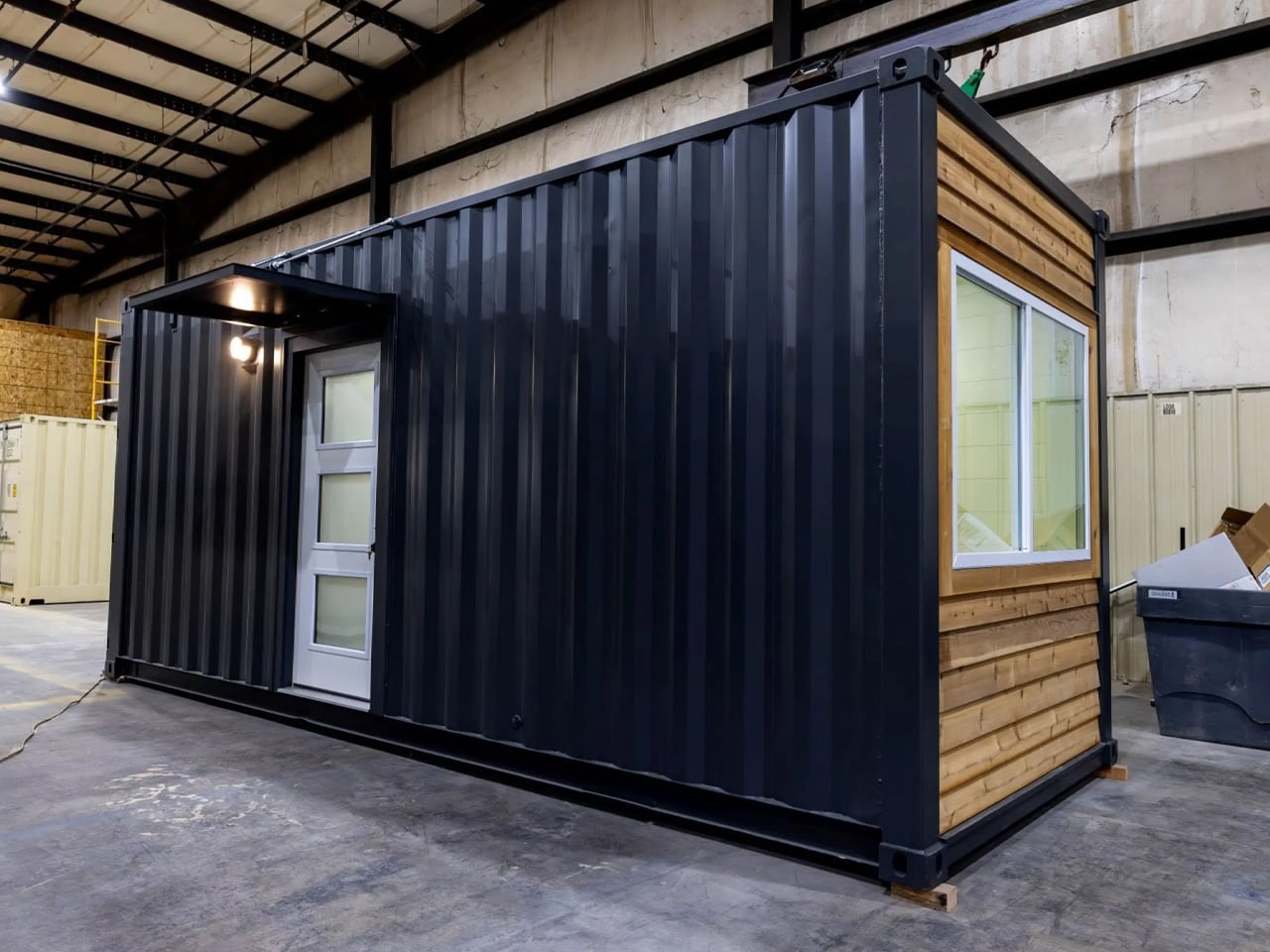

The Nook demonstrates how a single 20-foot shipping container can become a contemporary home for solo dwellers or minimalist couples. At 160 square feet, this compact residence offers slightly more breathing room than ultra-tiny alternatives while maintaining exceptional affordability. The black steel exterior paired with cedar accent panels creates a modern aesthetic that turns heads without requiring extensive customization. Inside, the efficient layout positions the sleeping area, kitchenette, and bathroom within easy reach, eliminating wasted circulation space while maintaining clear functional zones throughout the compact floorplan.
Closed-cell foam insulation throughout the ceiling, walls, and floor ensures year-round comfort regardless of external temperature swings, making the home viable in varied climates rather than limiting it to temperate regions. Strategic window and door placement maximizes natural light penetration and outdoor views, creating an unexpectedly airy atmosphere despite the modest square footage. The Nook serves multiple purposes beyond primary residence, working equally well as a guest suite, home office, or studio space. The budget-friendly approach makes container living accessible to first-time tiny home buyers or those needing auxiliary space without major financial commitment.
What We Like
- Cedar accents warm the industrial aesthetic without requiring full exterior cladding.
- Closed-cell insulation addresses thermal performance concerns that plague many container conversions.
- Multiple use cases beyond the primary dwelling extend practical value.
- Entry-level price point opens container living to broader audiences.
What We Dislike
- 160 square feet still requires a significant lifestyle adjustment and belongings editing.
- Kitchenette designation suggests appliance limitations compared to full kitchen setups.
- Single-container format means no room for expansion without major reconfiguration.
- A compact bathroom likely means space constraints for fixtures and storage.
5. Rising Sun by UnContained Dreams
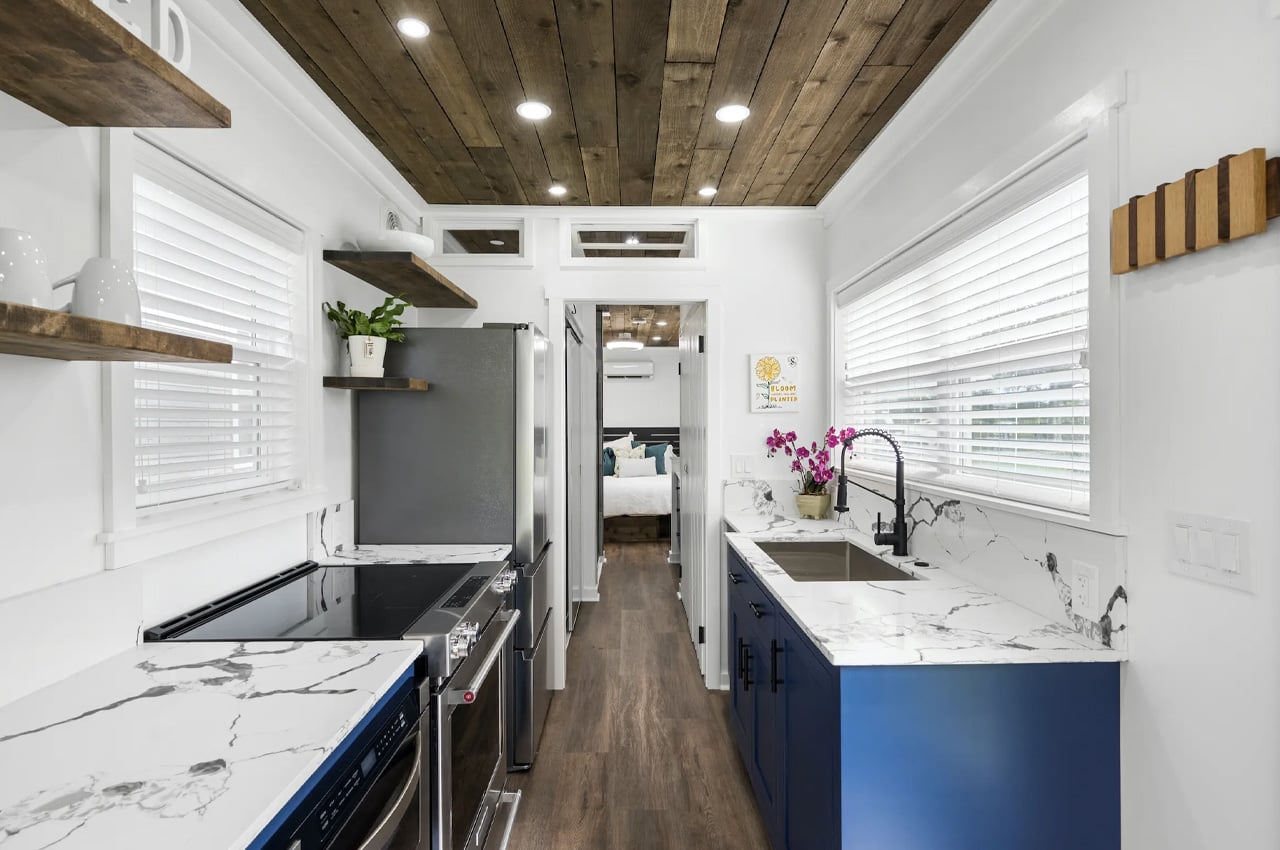
UnContained Dreams’ Rising Sun makes the most of its 9.6-foot height and 8-foot width to create a comfortable, compact home. The design addresses thermal performance head-on, applying closed-cell spray foam to all interior surfaces, including the ceiling, floor, and walls. This insulation strategy keeps the interior cozy during winter months and cool throughout summer, solving one of container architecture’s most persistent challenges. Multiple strategically placed windows ensure the space stays bright and inviting despite the narrow footprint, with thoughtful positioning that maintains privacy while maximizing daylight penetration.
The exterior combines metal with wood trim, achieving a functional appearance that balances industrial utility with residential warmth. Doors cut into the container provide practical entry points and ventilation options, while the interior layout allocates space for all essential living functions without feeling cramped. Rising Sun targets buyers seeking straightforward, well-insulated housing that requires minimal ongoing maintenance. The design philosophy emphasizes practical solutions over architectural showmanship, delivering a home that performs reliably across varying climate conditions while remaining accessible to those new to alternative housing models.
What We Like
- Comprehensive spray foam insulation eliminates the thermal bridging issues common in container homes.
- Taller 9.6-foot height creates more interior volume than standard container dimensions.
- Metal and wood exterior combines durability with visual appeal.
- Straightforward design reduces complexity and potential maintenance headaches.
What We Dislike
- 8-foot width constrains furniture placement and room layout options significantly.
- Emphasis on practicality means less architectural drama than more ambitious container projects.
- Compact dimensions limit suitability for families or those working from home.
- Single-container format offers no expansion possibilities without adding separate modules.
Making the Right Choice
Container home architecture has evolved far beyond its experimental origins into a legitimate housing category. The five homes featured here represent different approaches to the same fundamental challenge: transforming industrial steel boxes into comfortable living environments. From the spacious Double Duo to the ultra-compact Teeny Tiny Haus, each design makes specific trade-offs between space, cost, and complexity that suit different buyer priorities and lifestyle requirements.
The current market reflects growing sophistication in container home design, with builders addressing insulation, natural light, and spatial efficiency more effectively than early pioneer projects. Whether you’re drawn to vertical stacking like the Mark T or prefer ground-level simplicity like The Nook, January 2026 offers container home options that feel less like compromises and more like intentional architectural choices. These homes prove that starting with shipping containers doesn’t mean accepting industrial aesthetics or cramped quarters in your final living space.
The post 5 Best Shipping Container Tiny Homes of January 2026 first appeared on Yanko Design.
