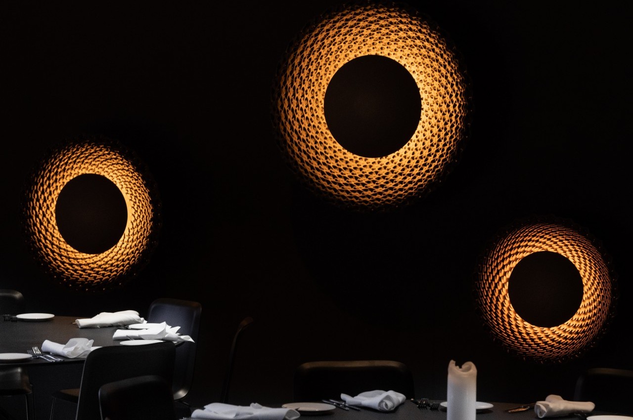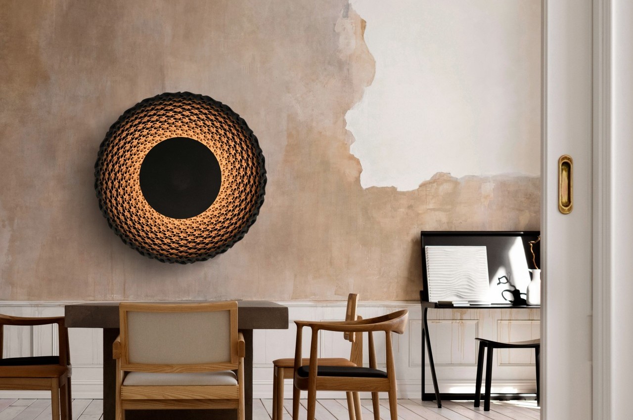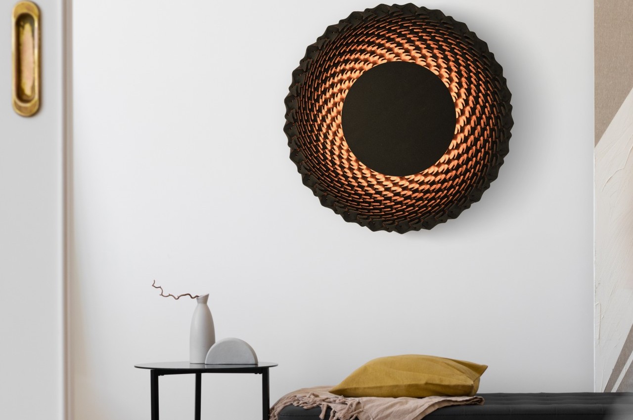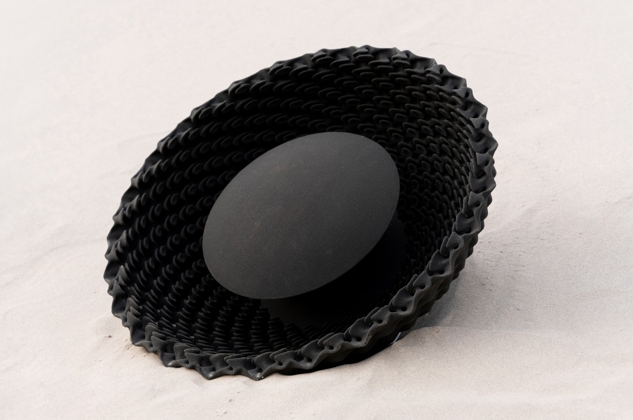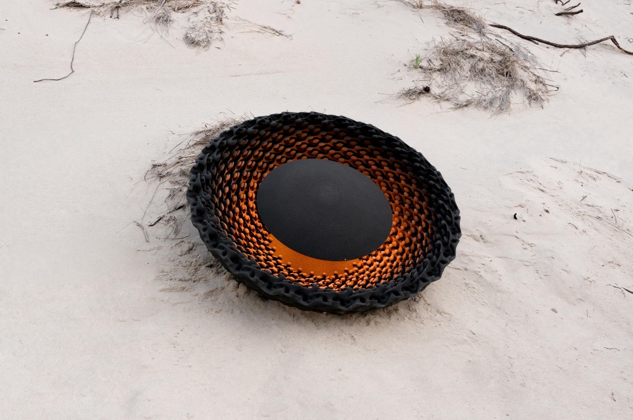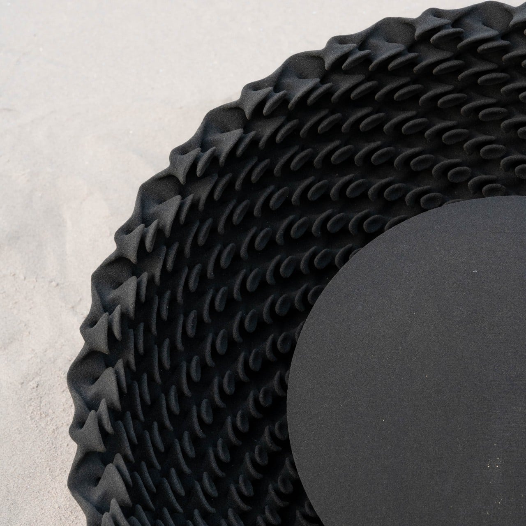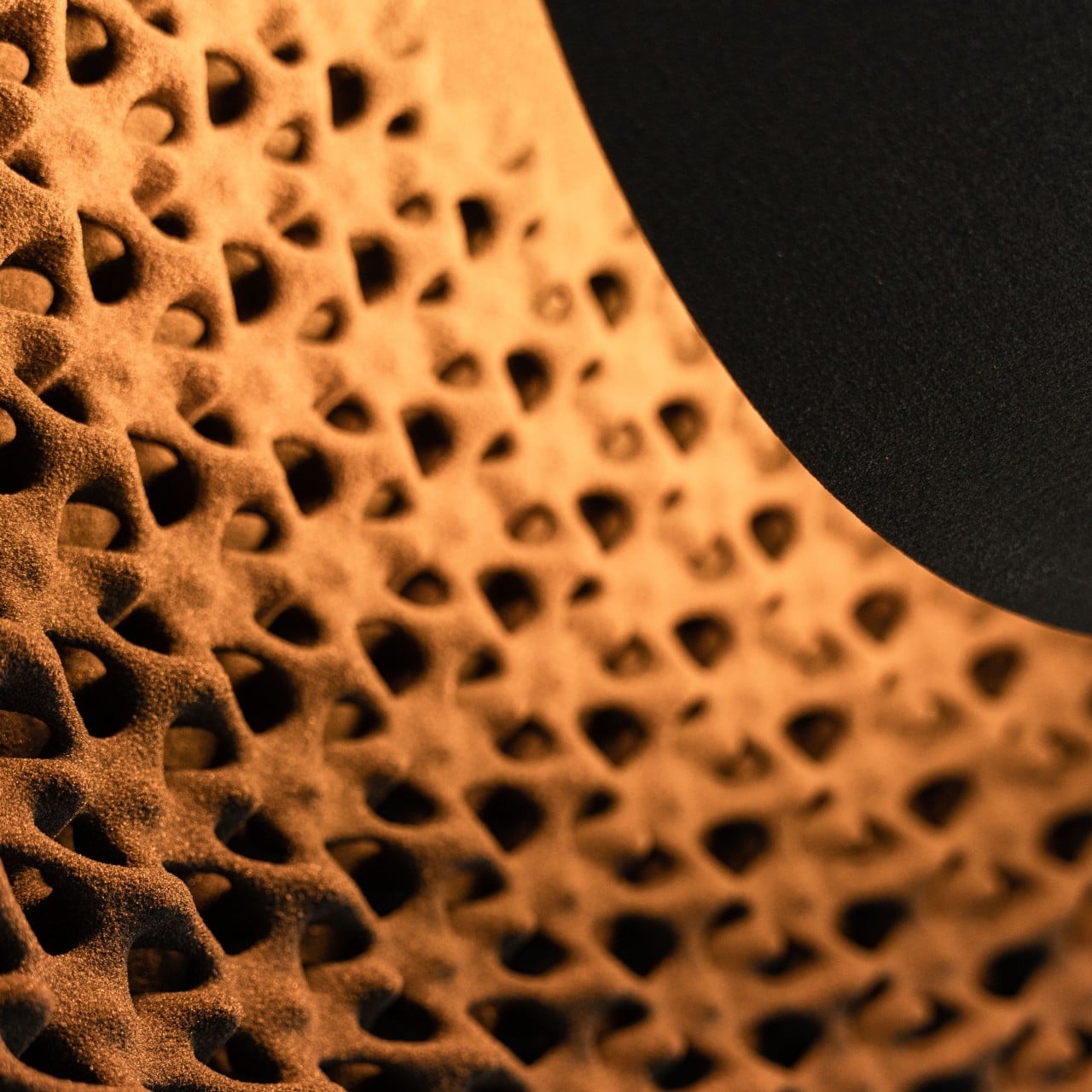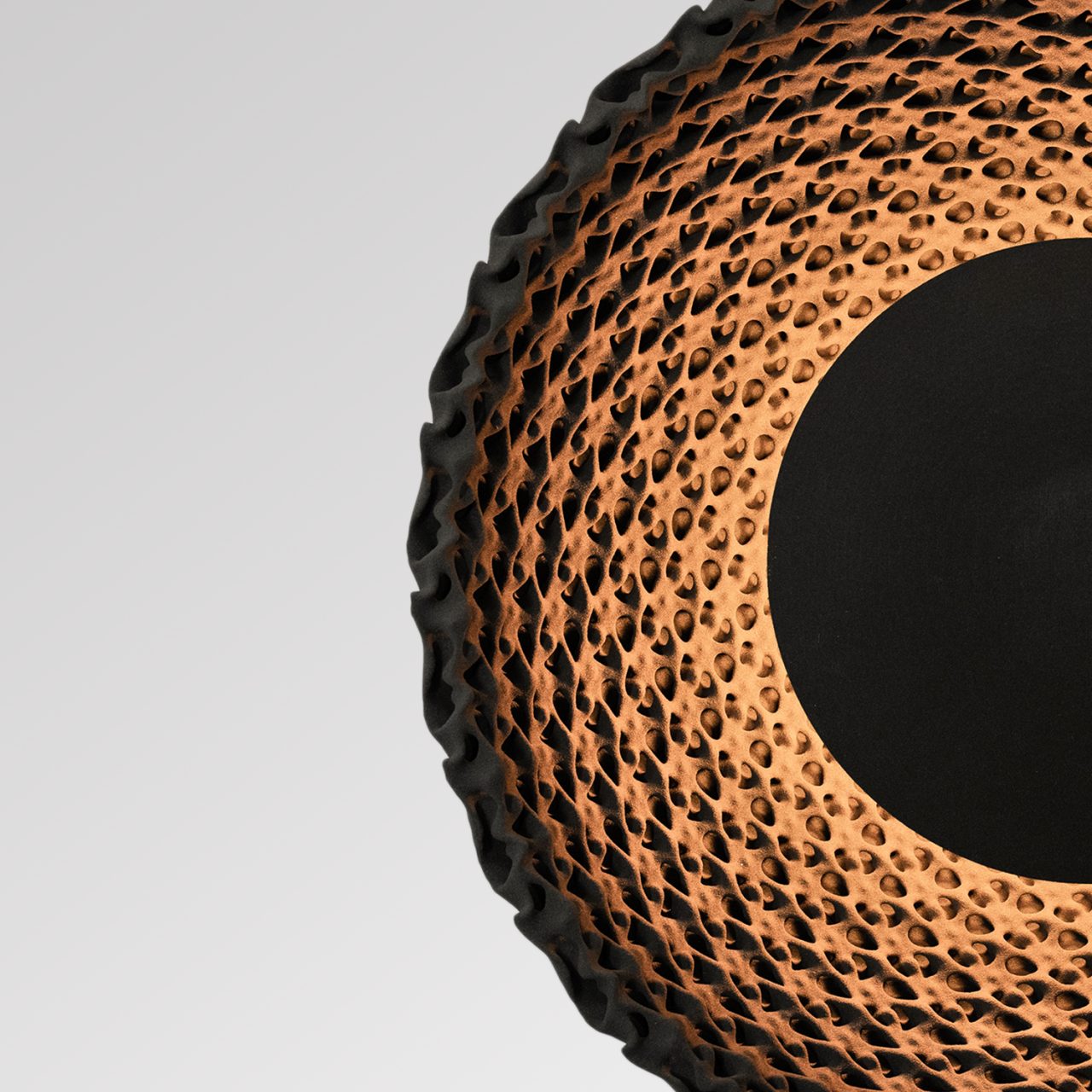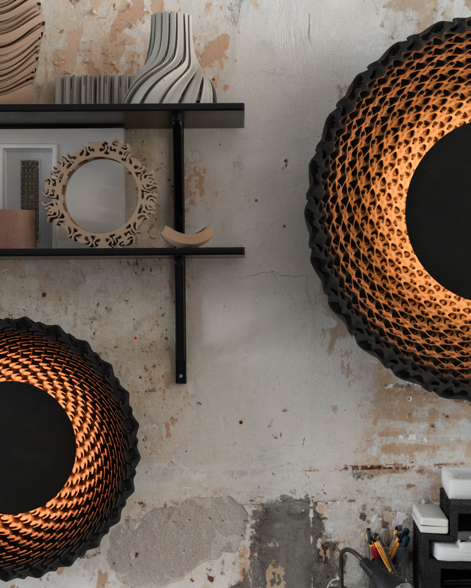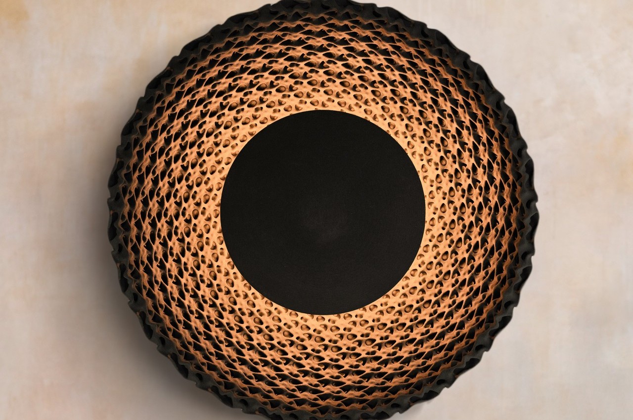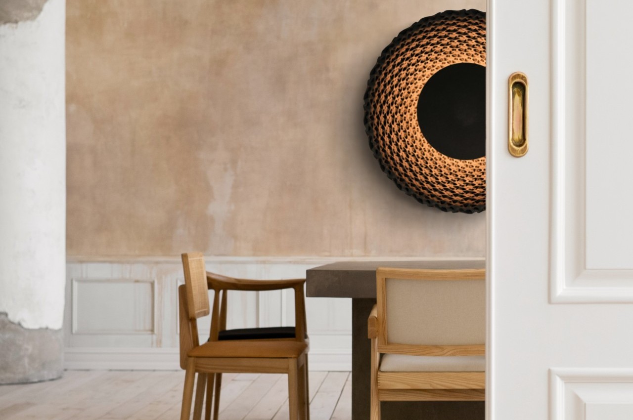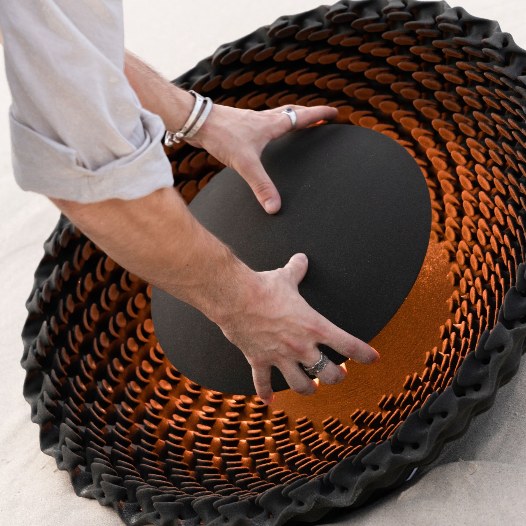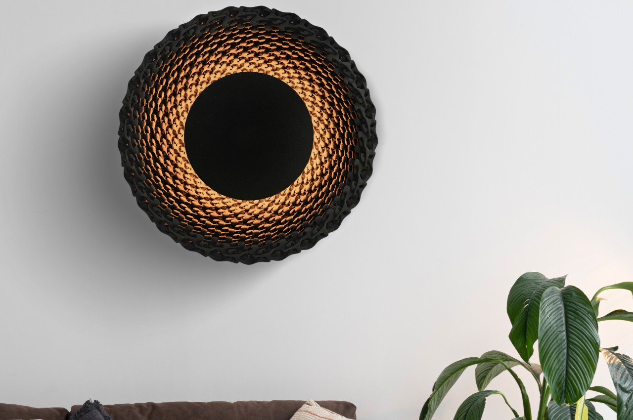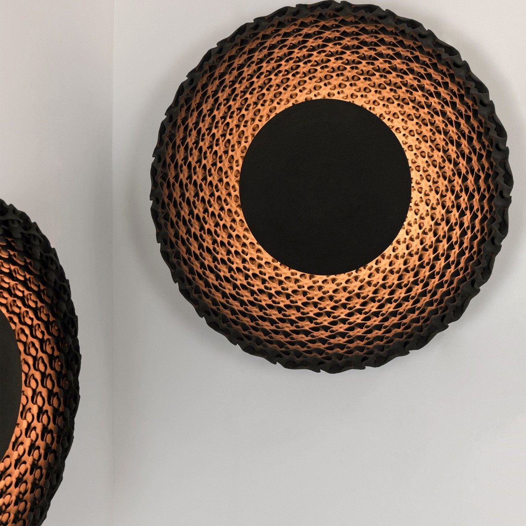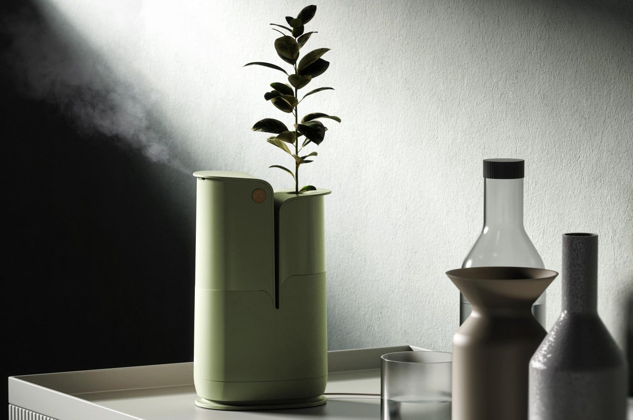
It isn’t just outdoors that air quality can be a problem. The recent years have made us acutely aware that even indoors, the air we breathe isn’t always in its best state. Even disregarding pollutants, the air inside our houses or rooms can be bereft of moisture, leading not only to discomfort but also respiratory issues. That’s why not only air purifiers but also humidifiers have become so popular of late, though most of their designs leave a lot to be desired. Fortunately, there seems to be a wave of creativity washing over this market, producing designs that blend better into living spaces or push the boundaries of what an appliance can do, like this minimalist humidifier concept that also gives a home to nature’s own purifiers: plants.
Designer: NOI Creative Design Studio
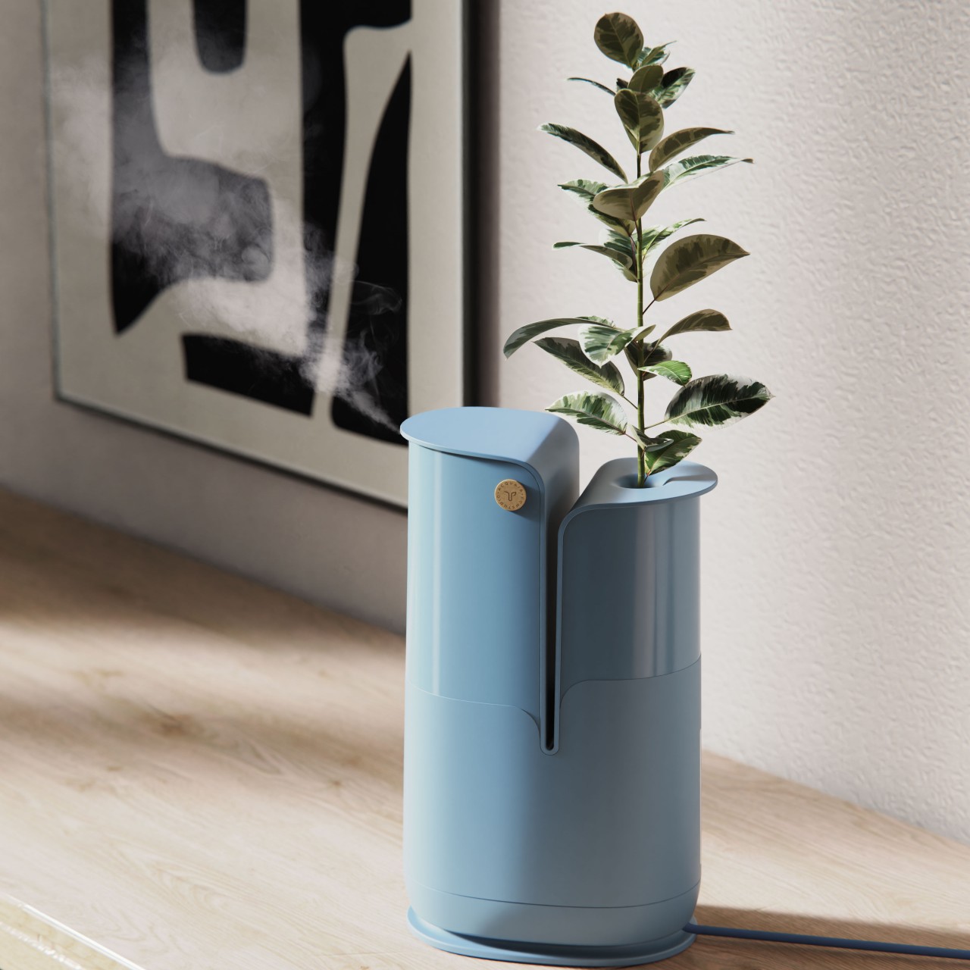
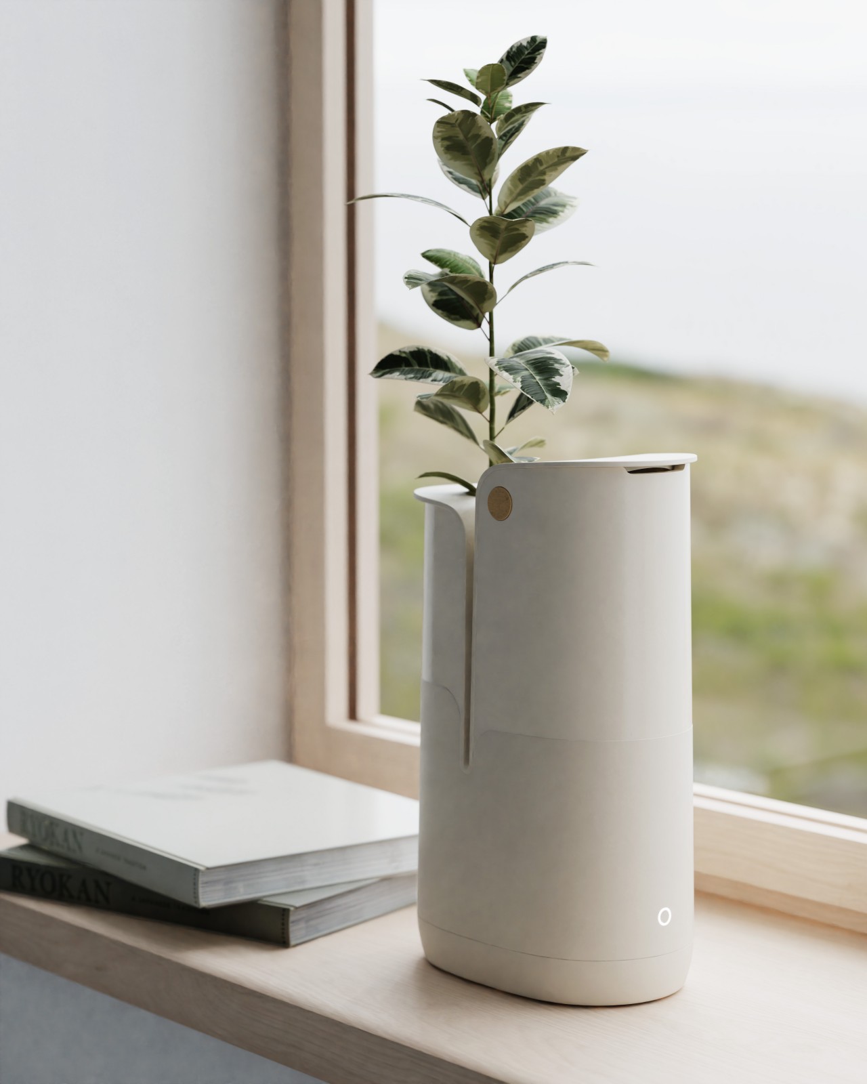
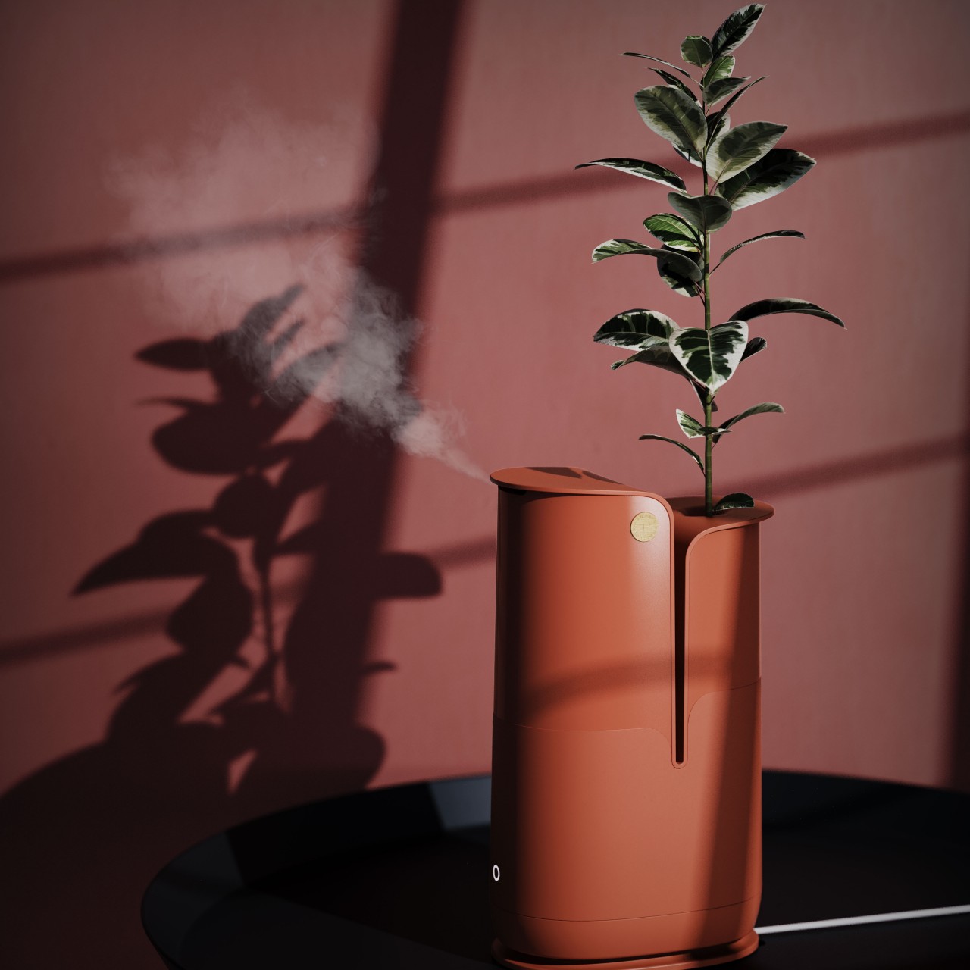
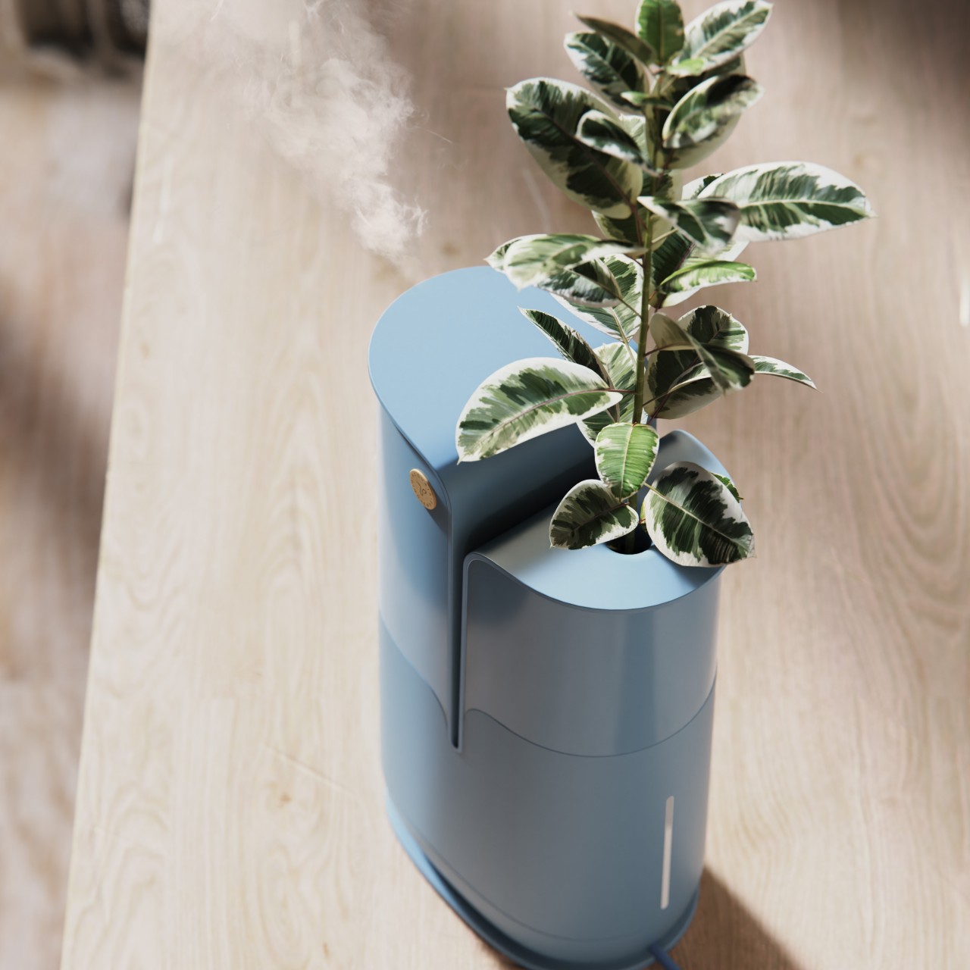
There’s a reason why interior designers always recommend placing plants in living areas, and not just because they look good. They have the natural ability to clean the air around us, purifying and releasing just the right amount of moisture. Of course, just a few plants can no longer handle our poor air quality by themselves, and they’ll definitely need a little help to ensure the quality of life of the humans they’re living with. That’s the core concept of the ACQUAIR design, a smart humidifier and air purifier that tries to combine technology and nature in an aesthetic design.
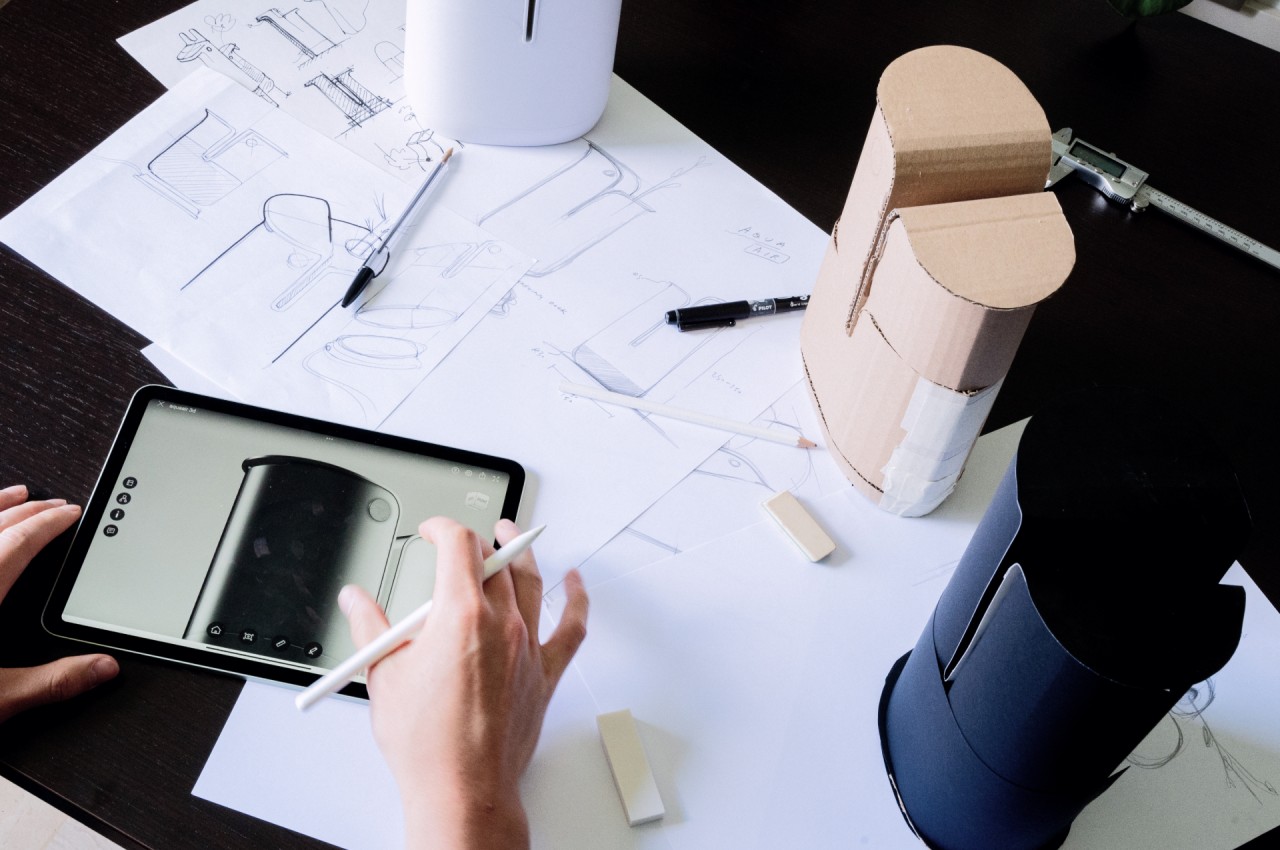


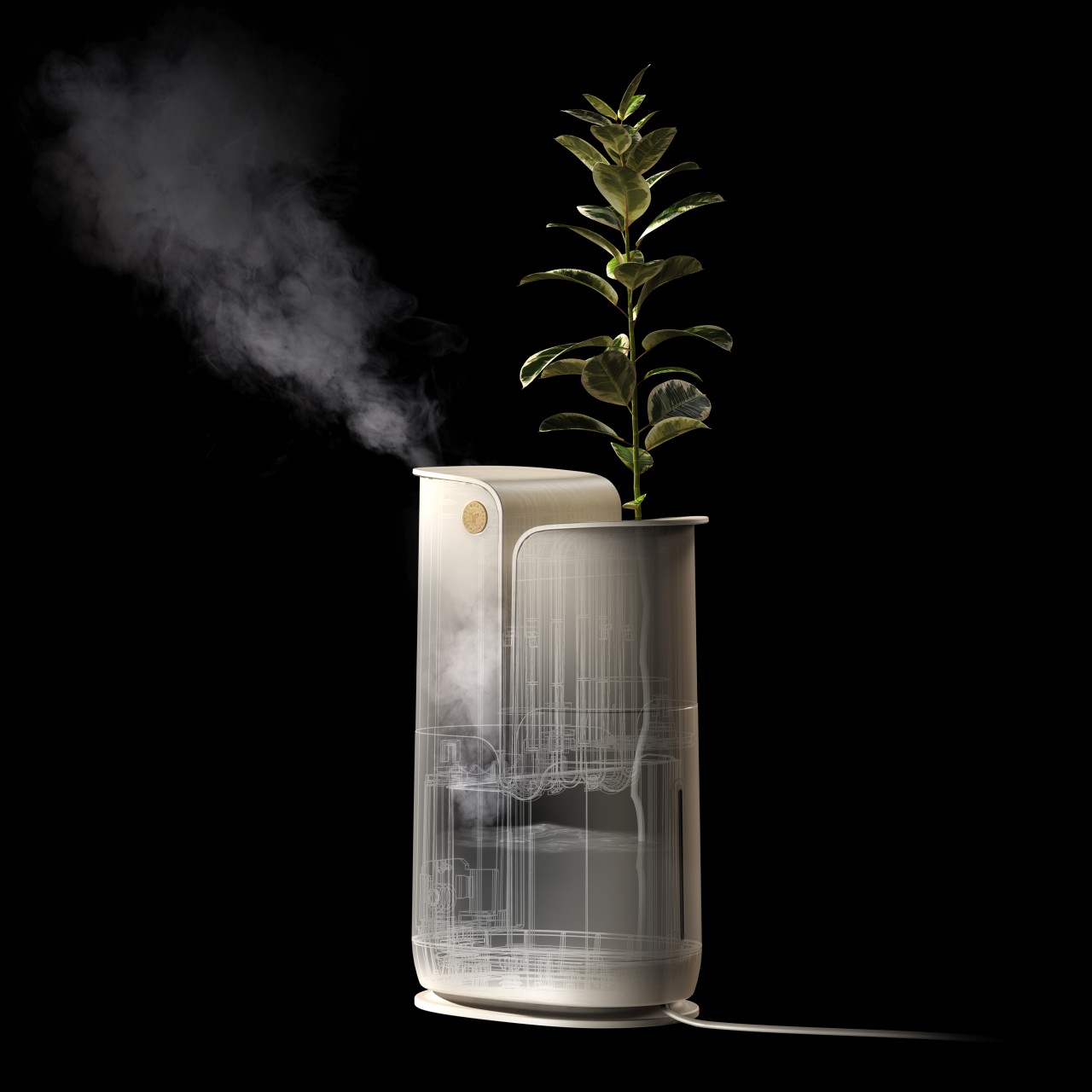
ACQUAIR is actually two products in one, a smart humidifier and a pot for a single-stem plant. These two parts share the same water tank that both nourishes the plant and sprays moisturized mist to meet the required humidity in the air. The latter is determined using sensors, intelligently adjusting the mist depending on the temperature and amount of humidity already present. There’s very little human intervention needed other than refilling the tank once in a while.
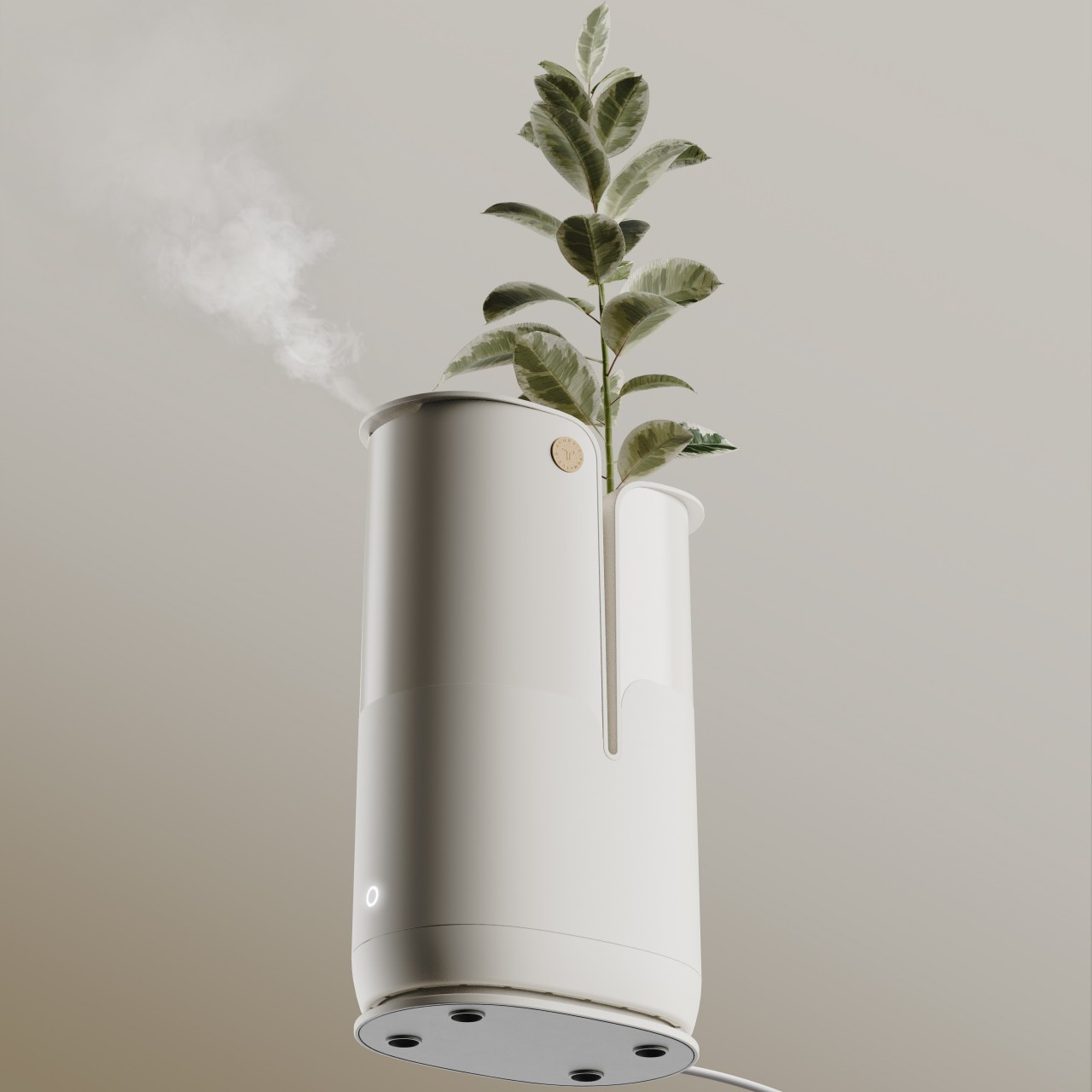
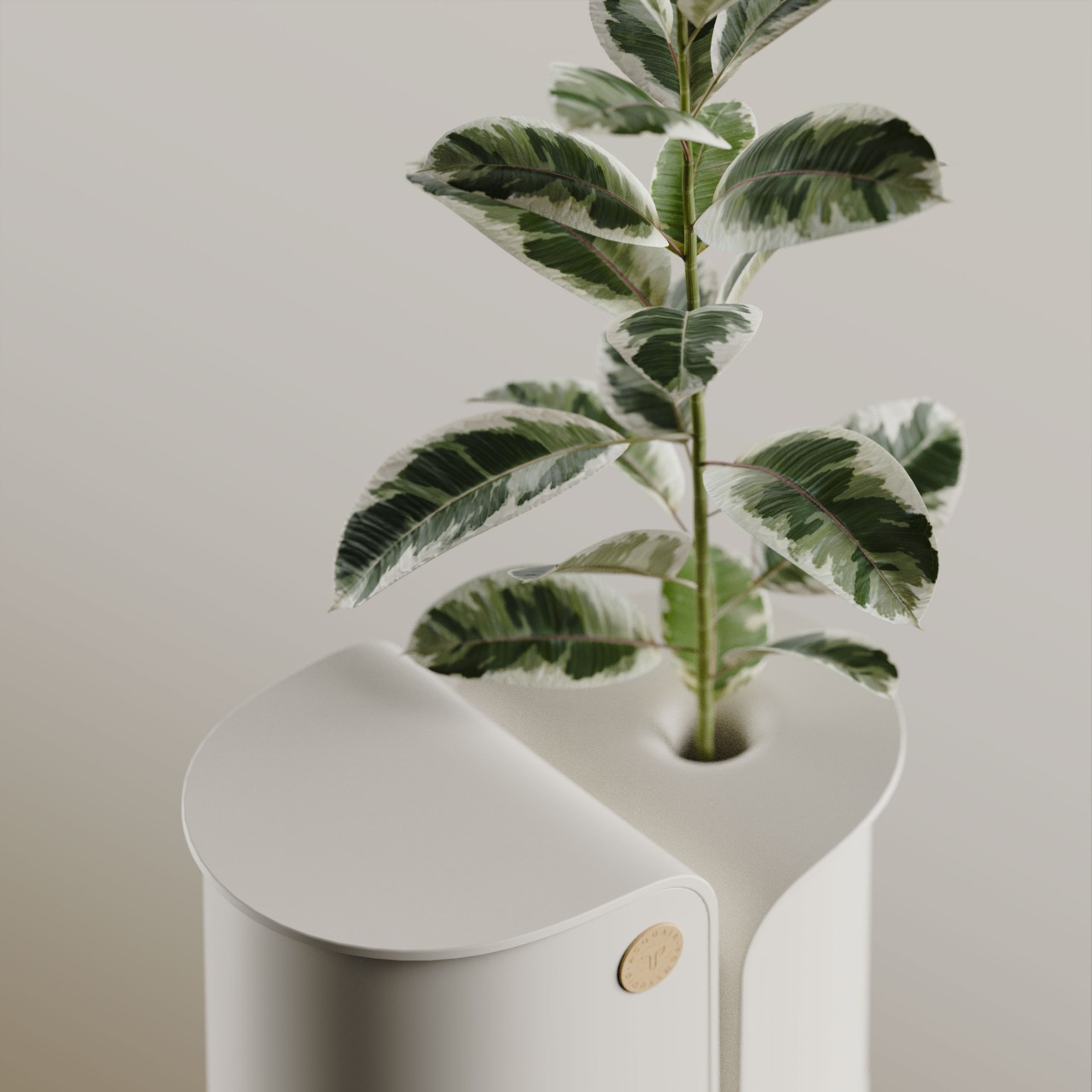
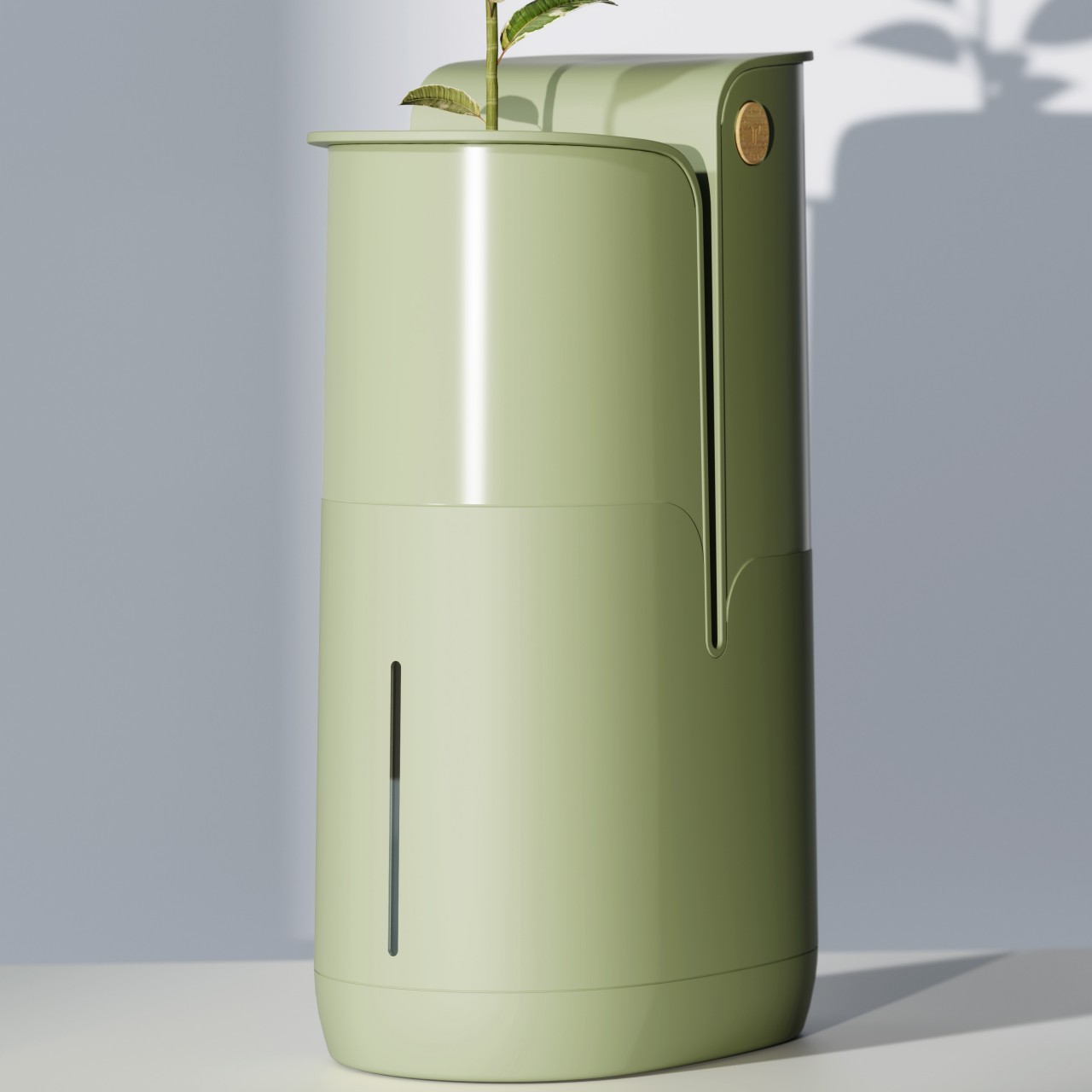
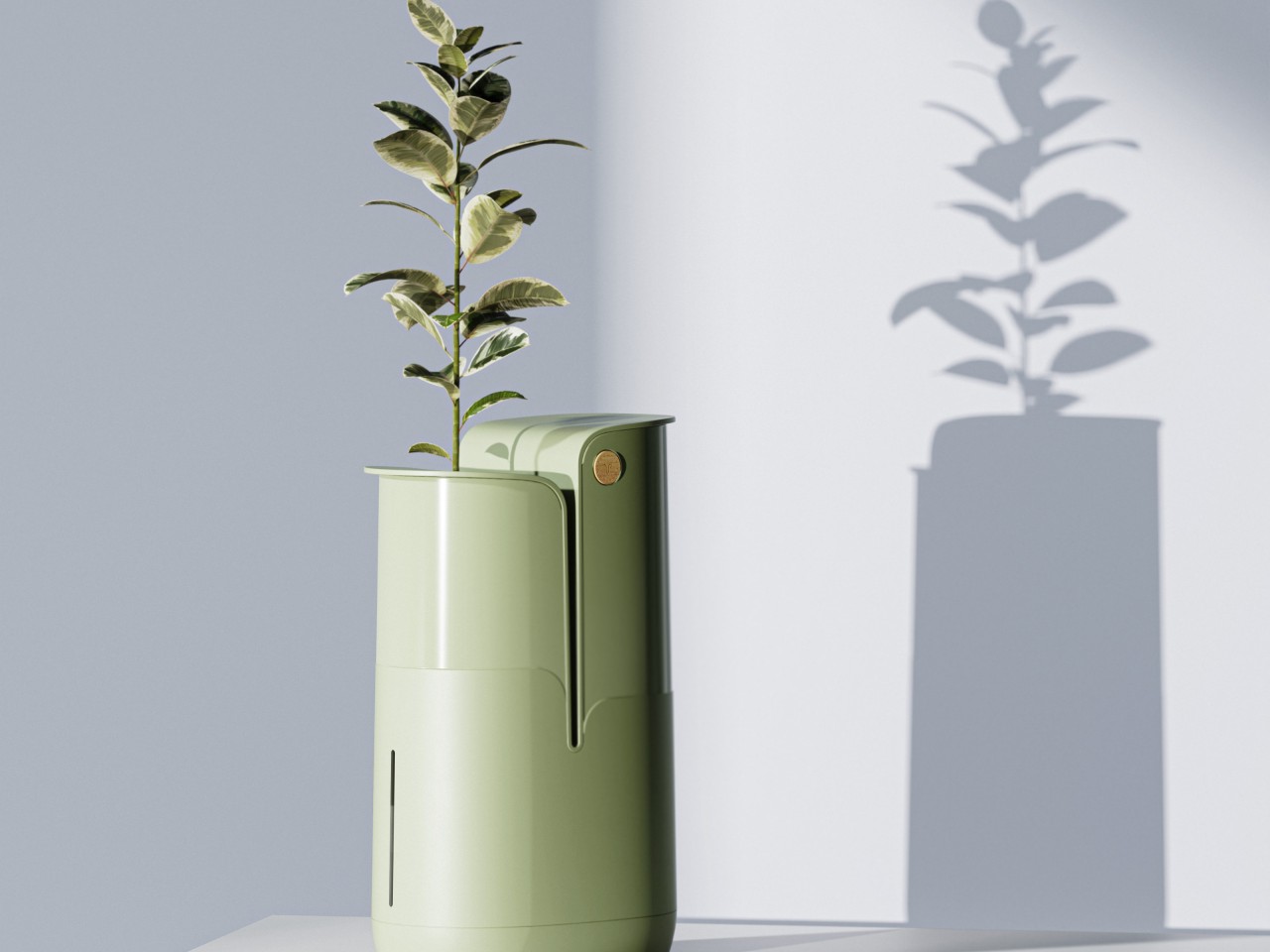
With this system, both the plant and the smart appliance can work together to ensure the comfort and health of the people living inside the space. The small plant can utilize its own natural abilities to purify the air while also living on the same water used to humidify the air. It also serves an aesthetic value, displaying a symbol of life and health in a simple yet elegant pot. Unfortunately, the concept doesn’t go deep enough to detail the device’s features for helping keep the plant alive beyond just water. It definitely has room for improvement, like utilizing sensors to also monitor the health of the plant itself.
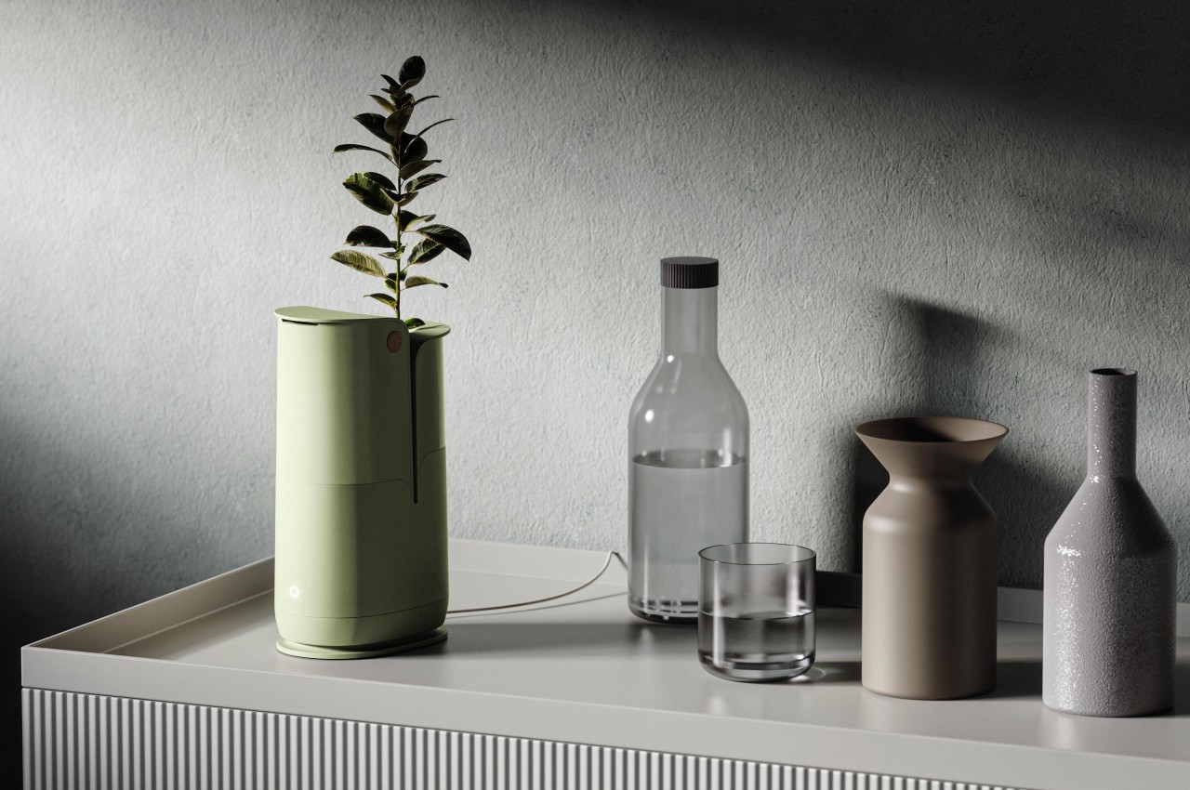
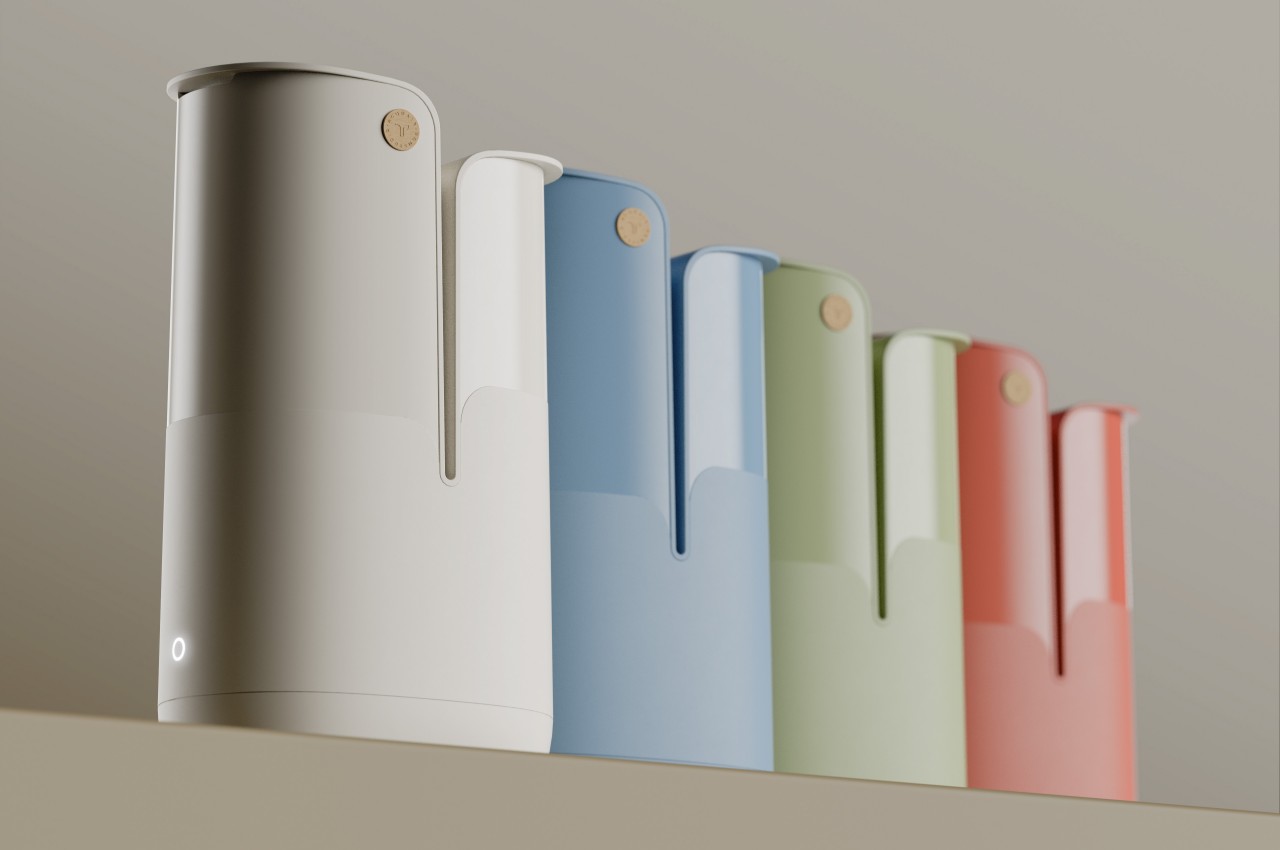
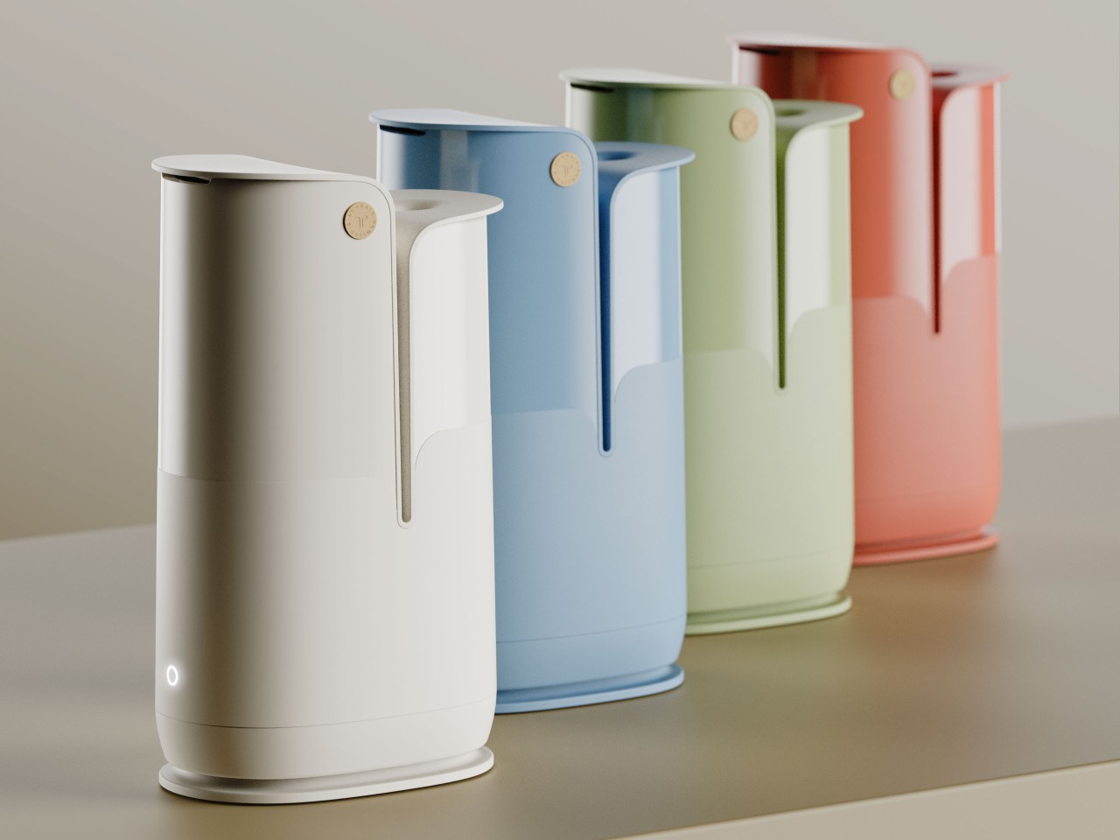
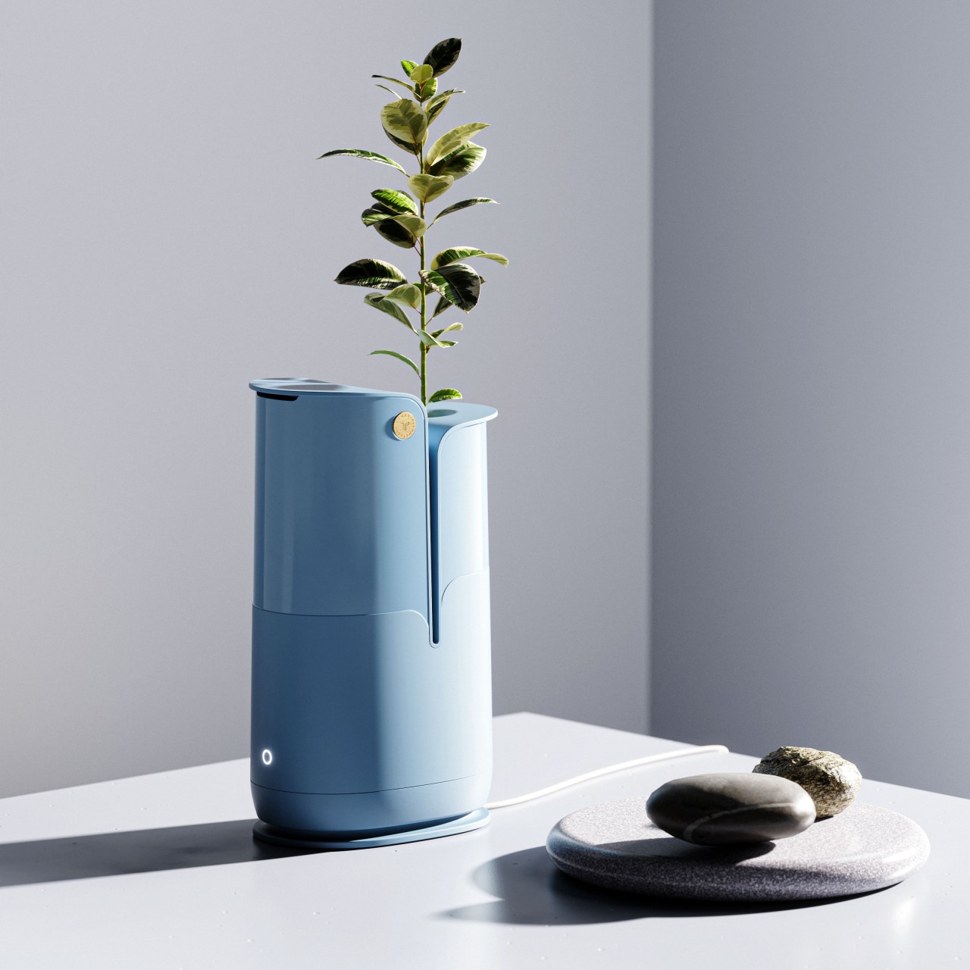
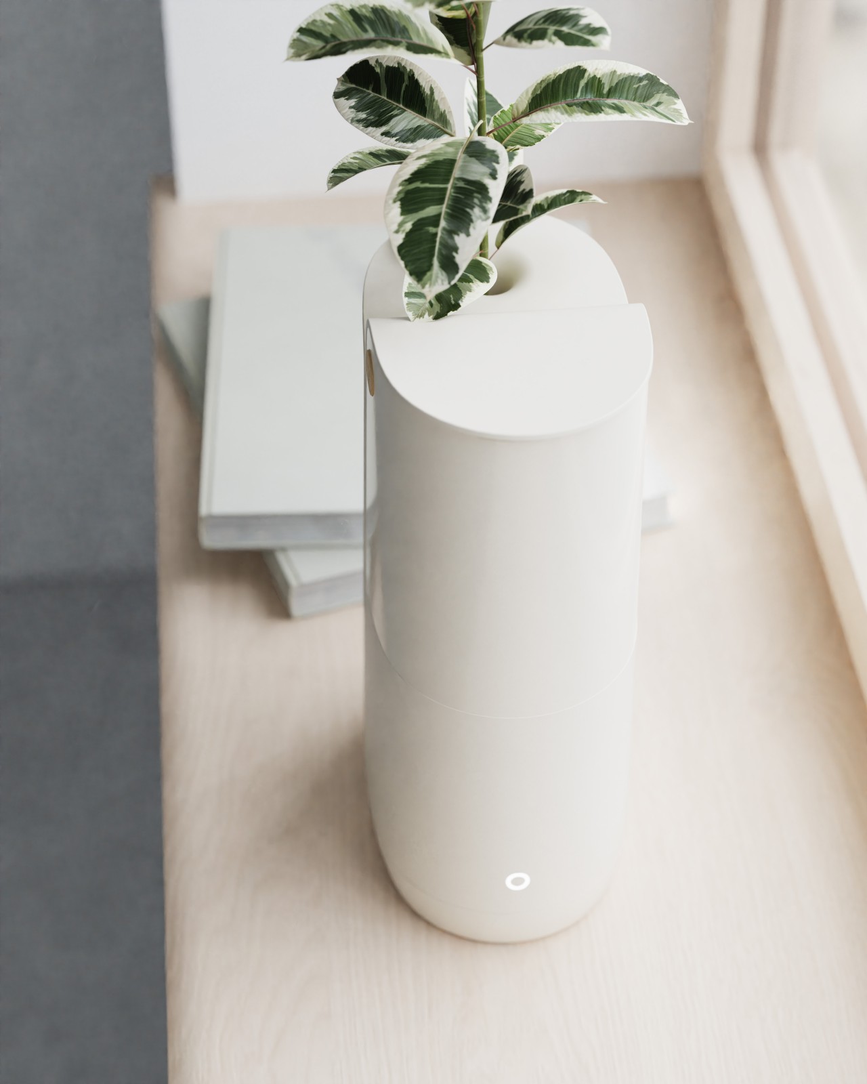
The post Biophilic smart humidifier concept also functions as a plant pot first appeared on Yanko Design.
