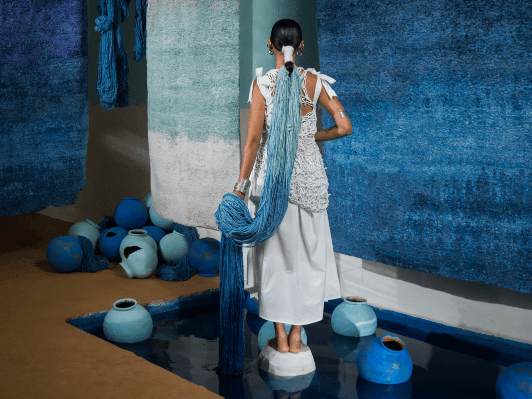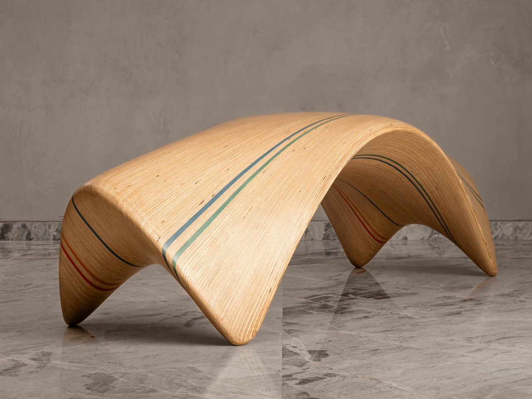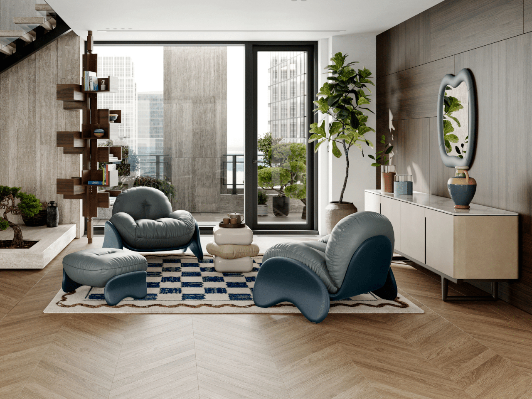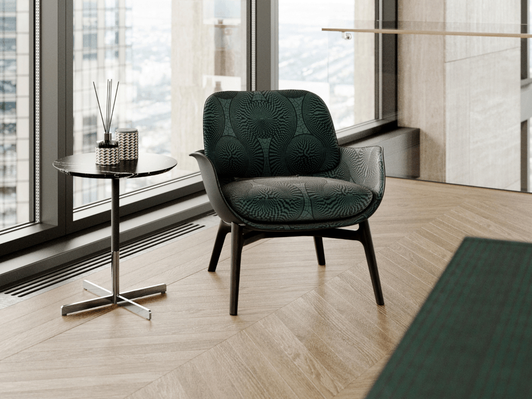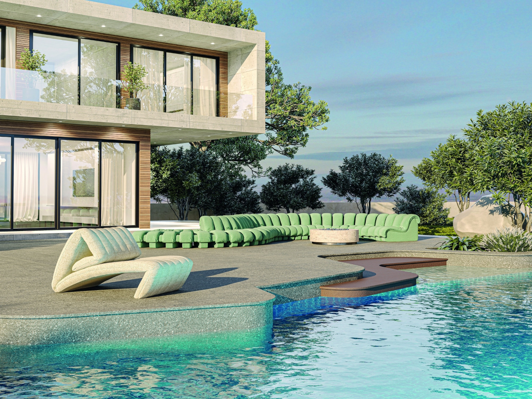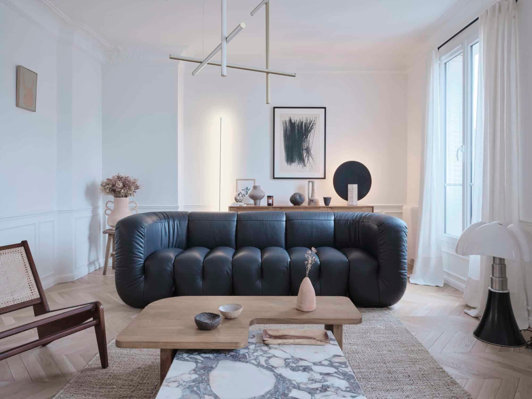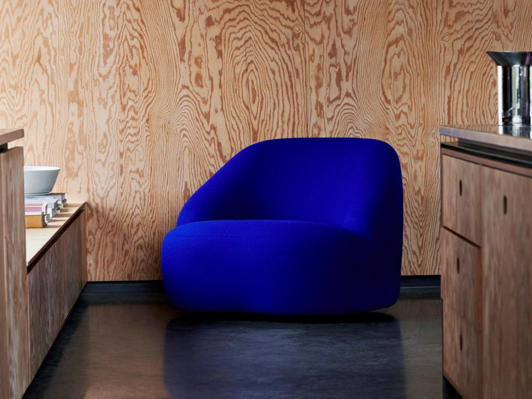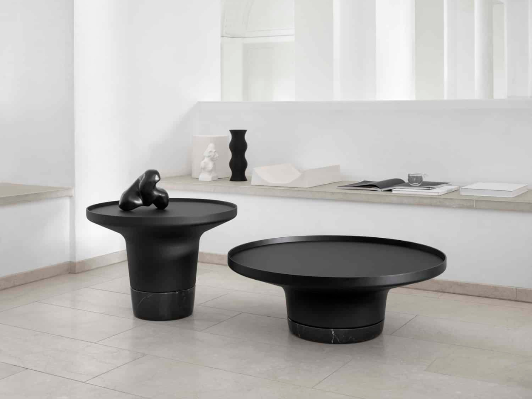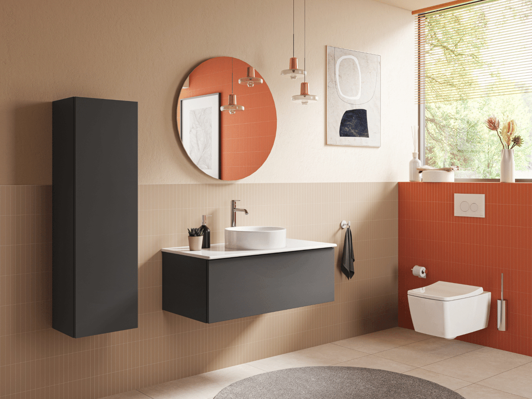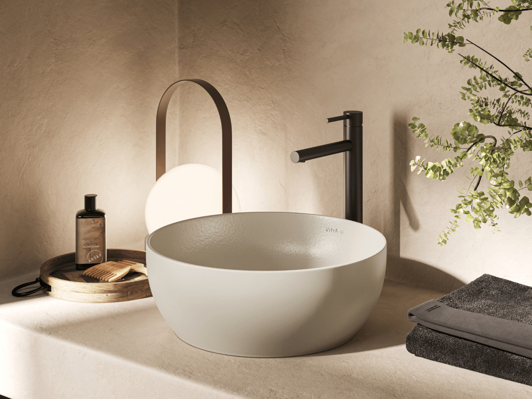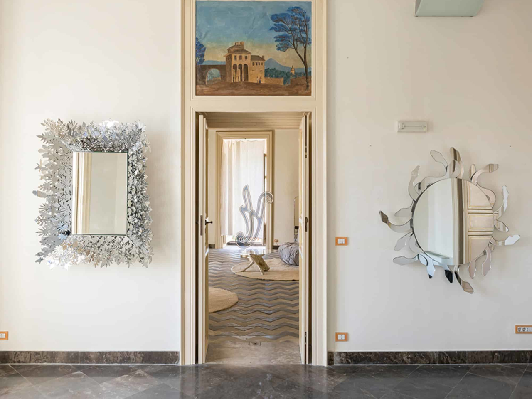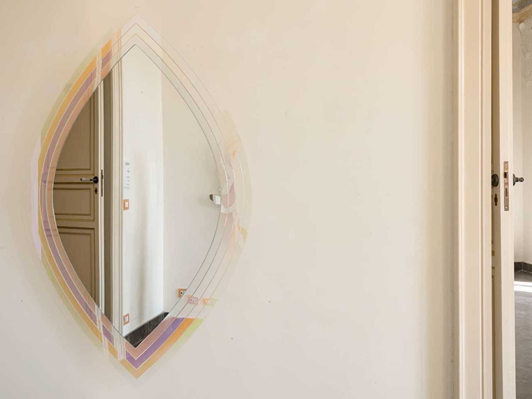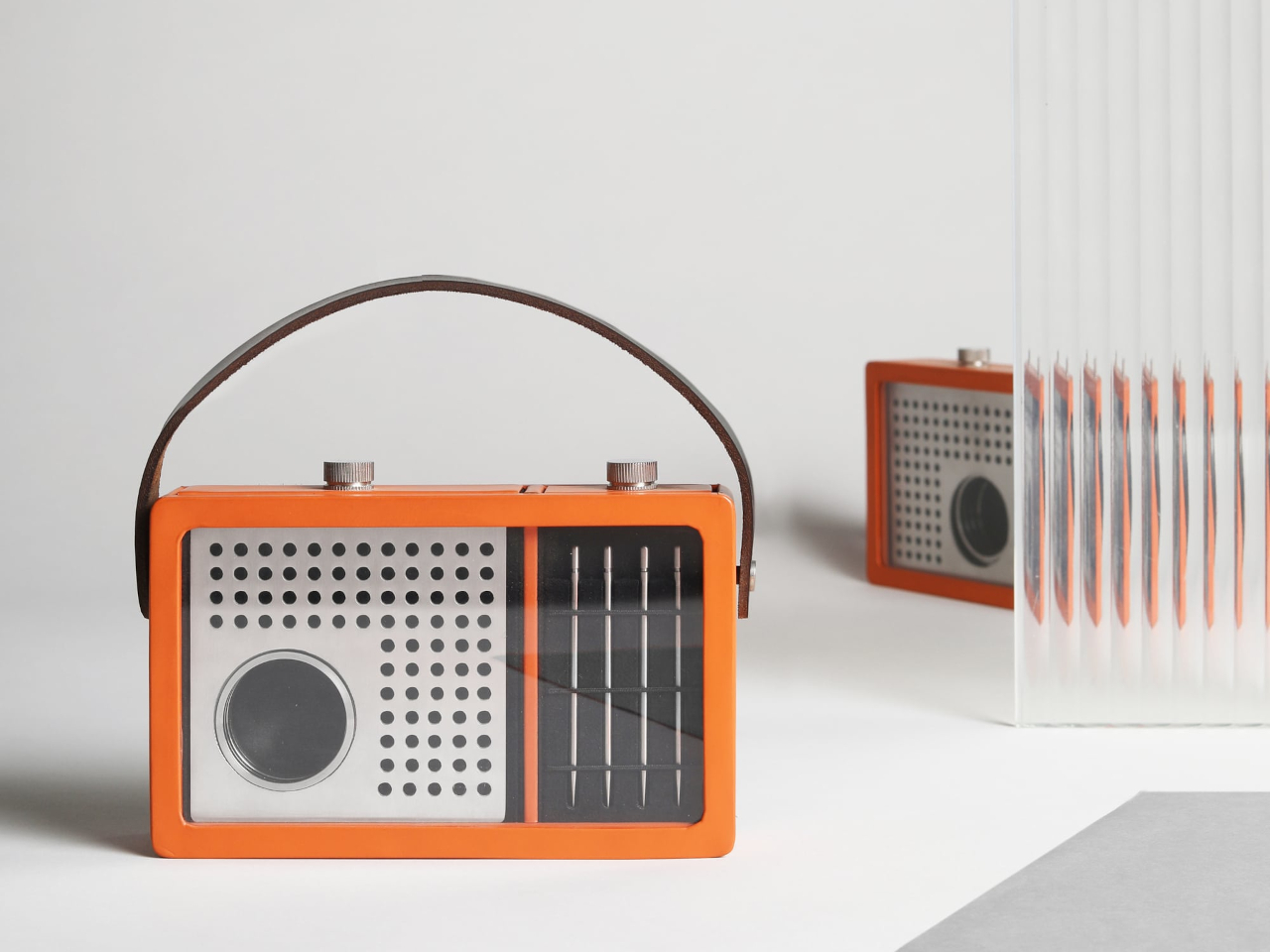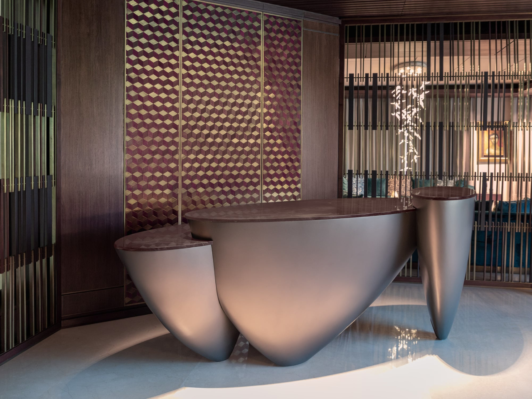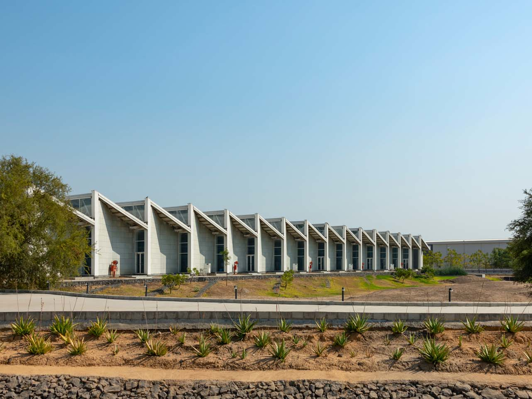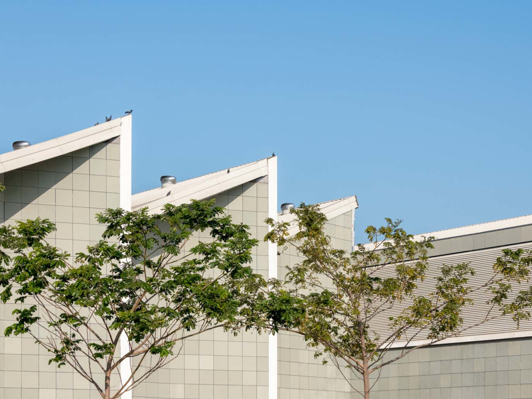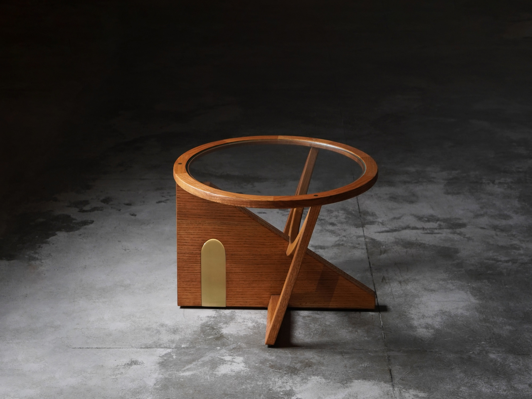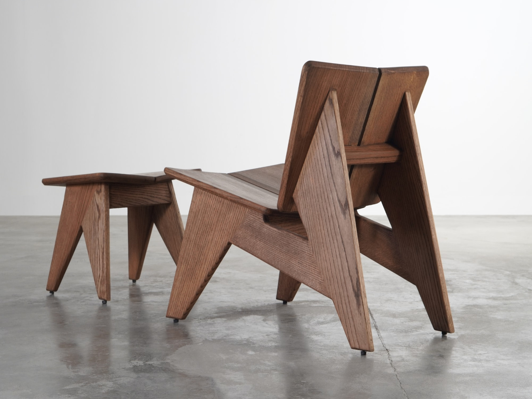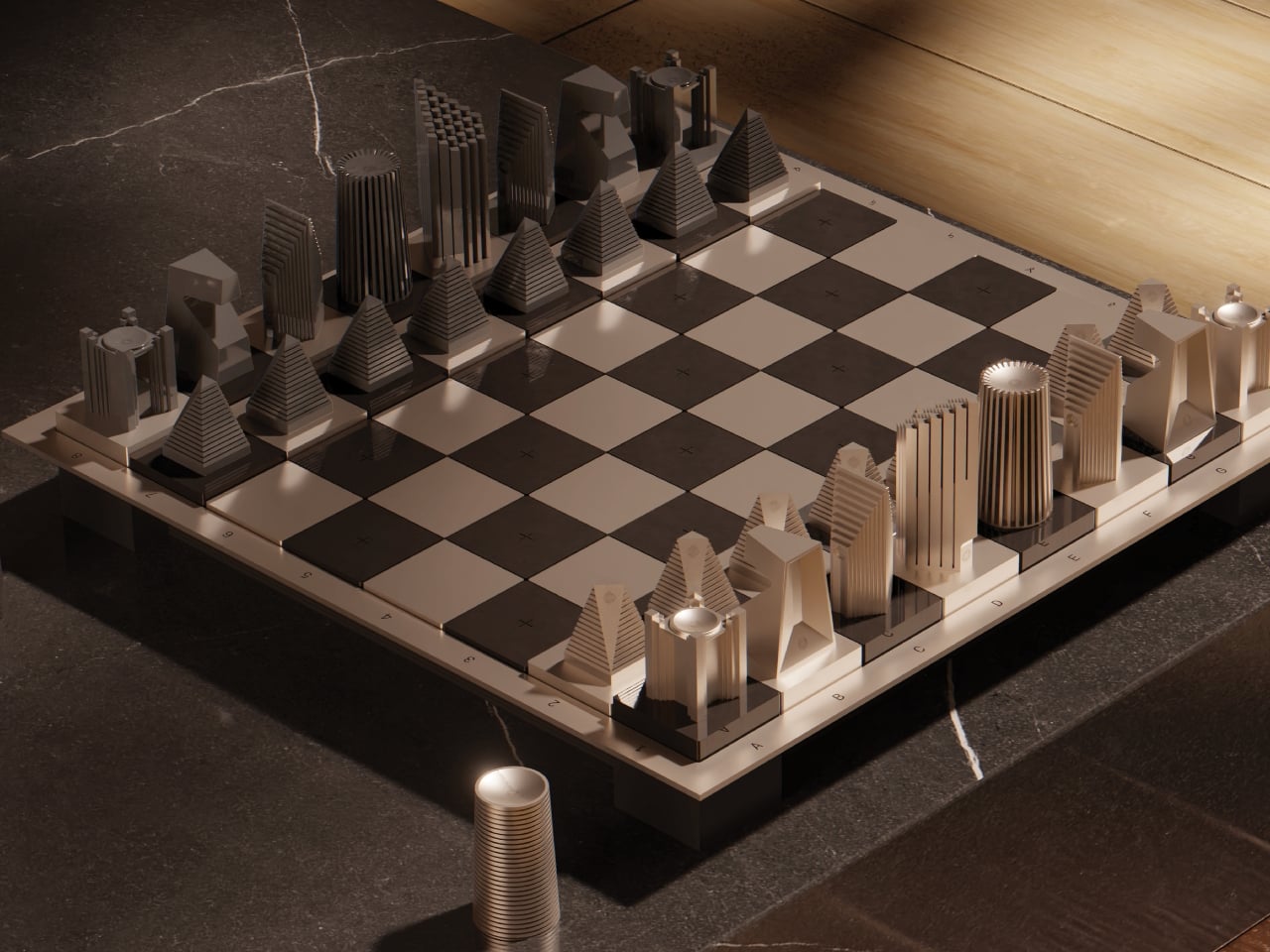
There’s something deeply satisfying about watching a familiar game get completely reimagined. The Mohmaya chess set does exactly that, turning the classic battlefield into a three-dimensional landscape where every move feels like navigating through a modernist city.
Designed by Tanay Vora, Vidushi Gupta, Hardik Sharma, and Yaman Gupta, this isn’t your grandmother’s chess set. Though actually, it kind of is, if your grandmother happened to appreciate mid-century Indian modernism and spiritual philosophy. The name “Mohmaya” translates to “illusion,” which feels perfect for a game that’s all about deception, strategy, and seeing through your opponent’s tricks.
Designers: Tanay Vora, Vidushi Gupta, Hardik Sharma, Yaman Gupta

What makes this set visually striking is its refusal to stay flat. Unlike traditional chessboards that exist on a single plane, Mohmaya creates a topography. Pawns start on the lowest level, grounded and humble. The center of the board sits even lower, like a valley where the real drama unfolds. Then the back row rises highest, where kings and queens preside over everything like architectural monuments on a hilltop. Playing on this board means you’re not just moving pieces across squares but navigating elevation changes, climbing through terrain with every strategic advance.
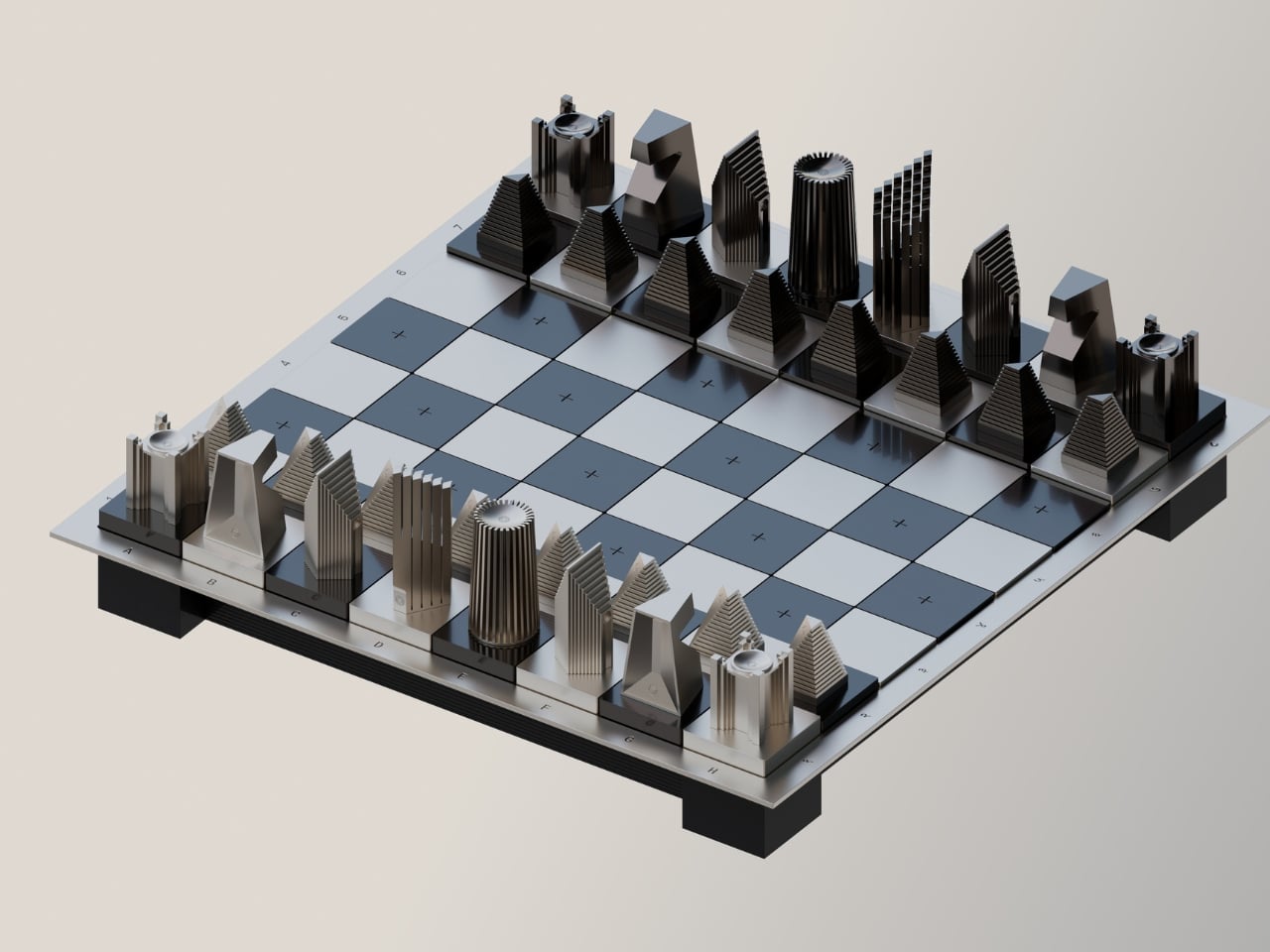
The pieces themselves are love letters to India’s architectural golden age. Each one draws from the concrete geometry, bold lines, and structural balance of mid-century modernist buildings. Think of the work of BV Doshi, Louis Kahn’s Indian Institute of Management in Ahmedabad, or Amit Raje’s brutalist visions. These weren’t architects who whispered. They made statements in poured concrete and dramatic forms, and Mohmaya channels that same confident energy.
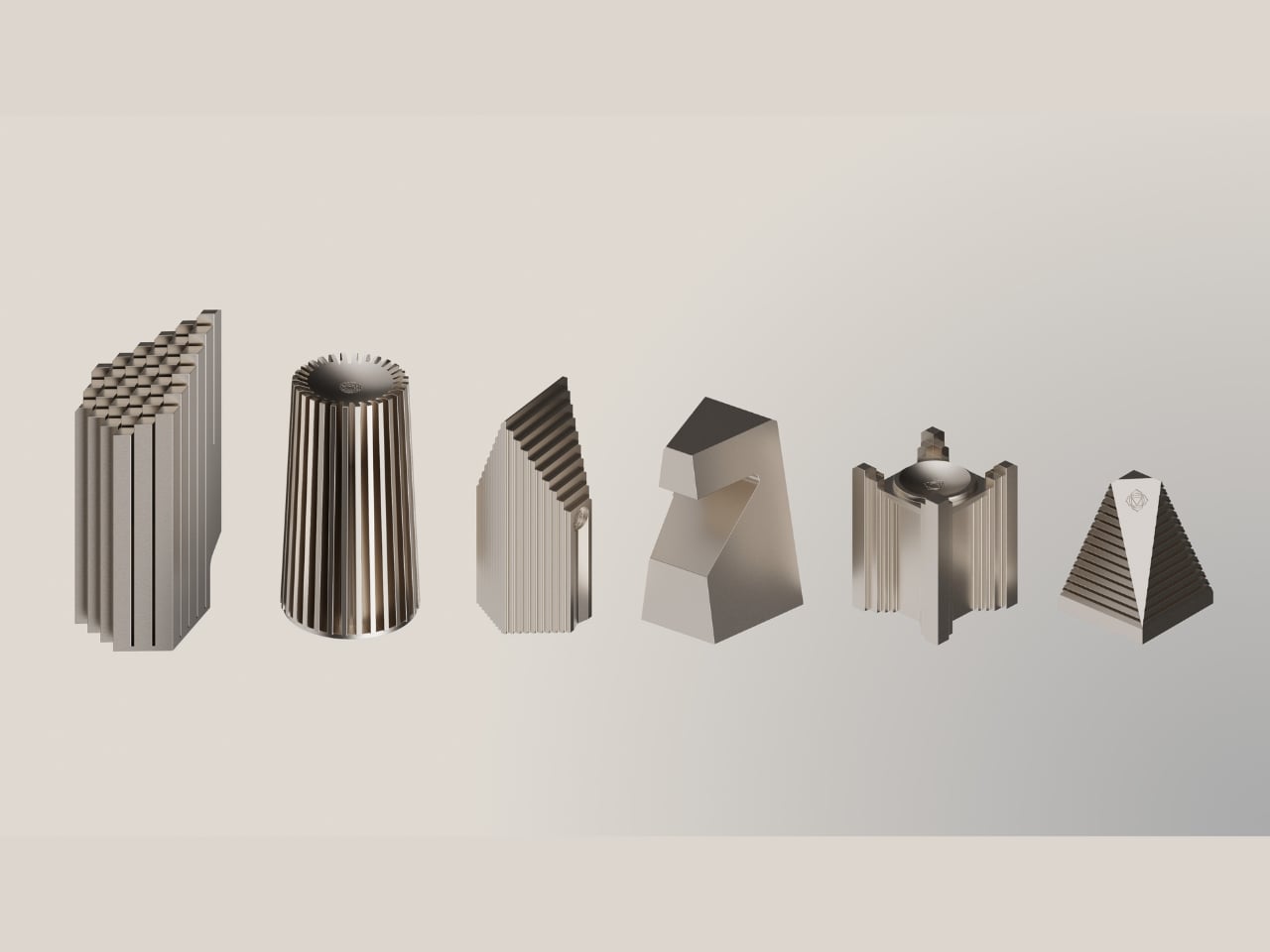
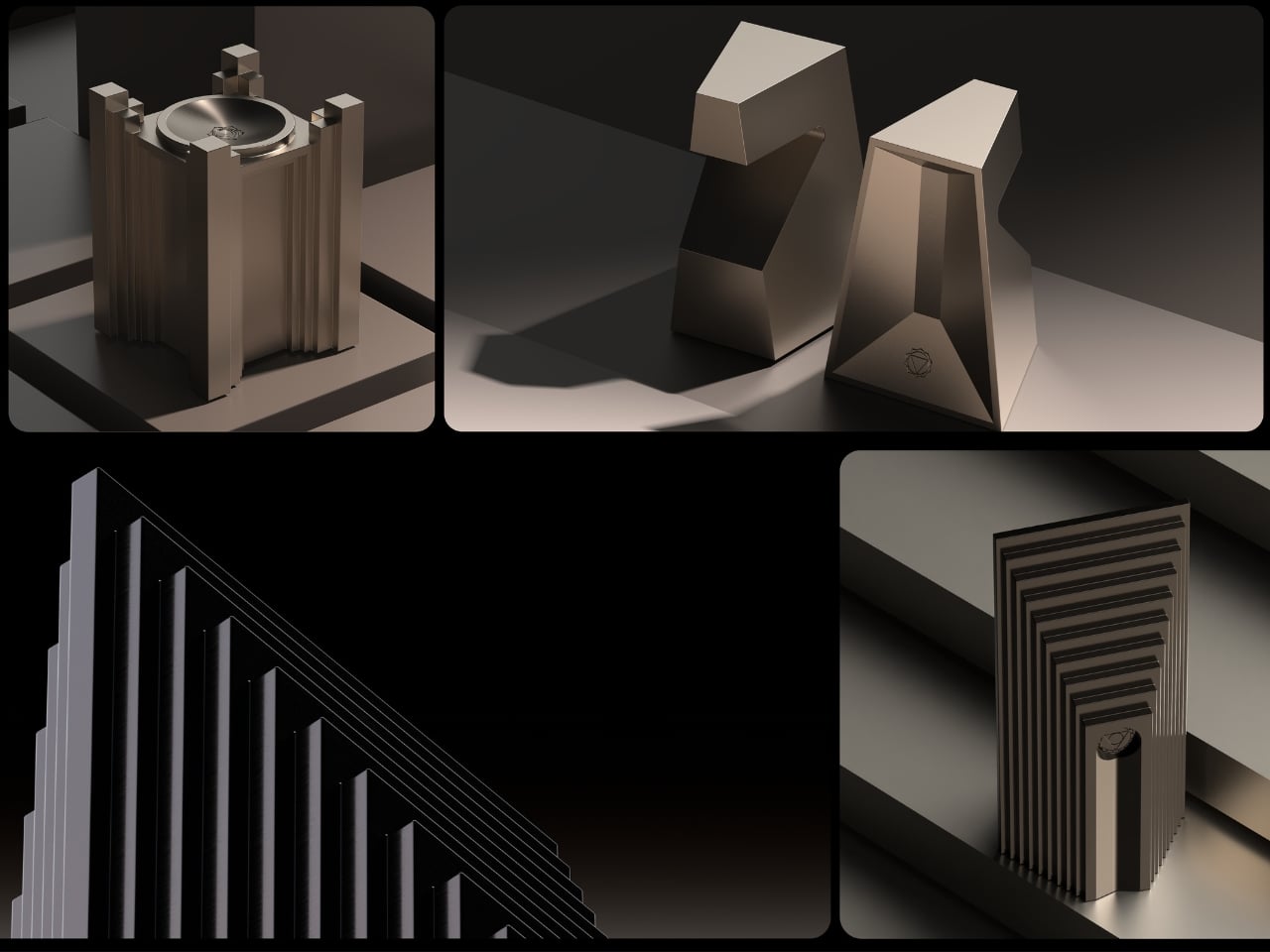
But there’s another layer here that elevates the design beyond pure aesthetics. Each chess piece aligns with chakra symbolism, giving every element a metaphysical dimension. Pawns connect to the Root Chakra, representing stability and patience. Knights embody the Sacral Chakra with their creative, playful energy, always in motion. Bishops hold the Solar Plexus, focused and powerful in their diagonal precision. Rooks align with the Heart Chakra, protective yet generous. Queens carry the Throat Chakra’s voice, expressing leadership across the board. And the king stands with the Crown Chakra, the quiet center of wisdom and balance.
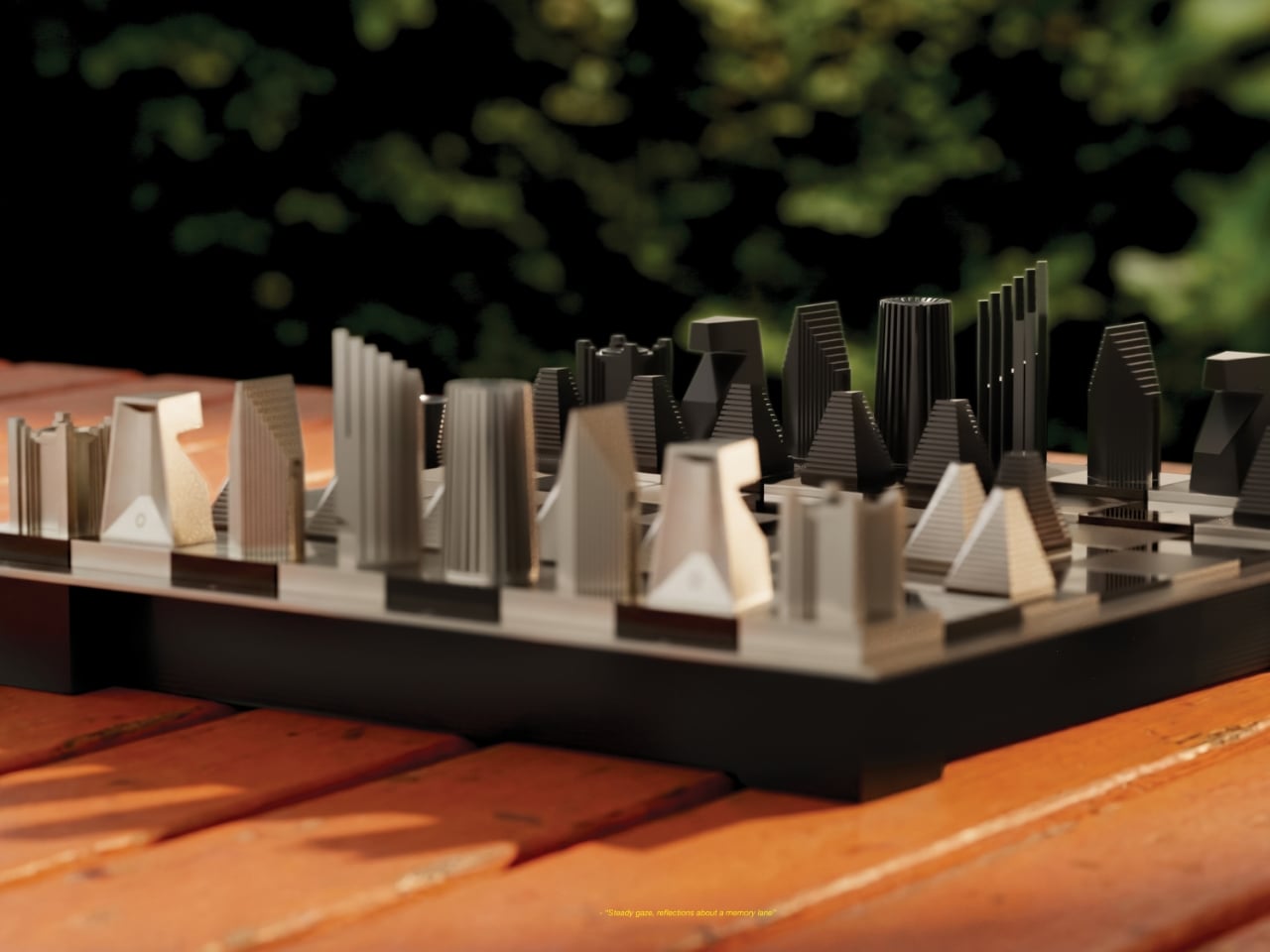
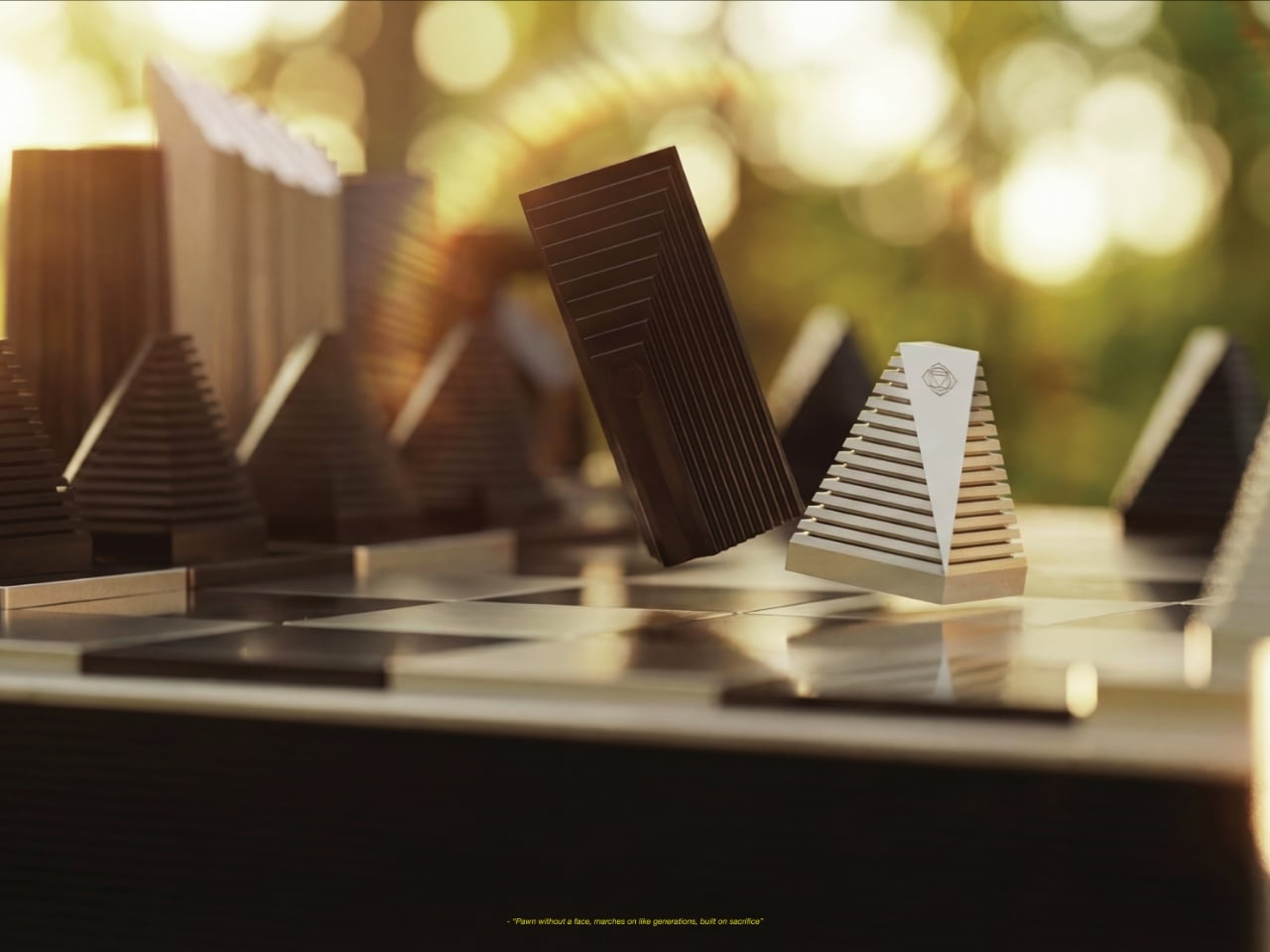
This symbolic framework isn’t just decorative philosophy. It actually affects how you think about each piece’s role in the game. When your rook moves, you’re activating that protective heart energy. When your queen sweeps across the board, she’s literally voicing your strategy. It adds a narrative dimension to every match, making the board itself part of the story.

Speaking of story, Mohmaya introduces one fascinating rule variation. When a pawn reaches the opposite end of the board, it transforms into an additional queen, just like in traditional chess. But here, that transformation carries extra weight. It’s the awakened queen, a reminder that even the smallest, most grounded pieces can undergo radical change. It’s a beautiful metaphor for growth and potential, wrapped in gameplay mechanics.
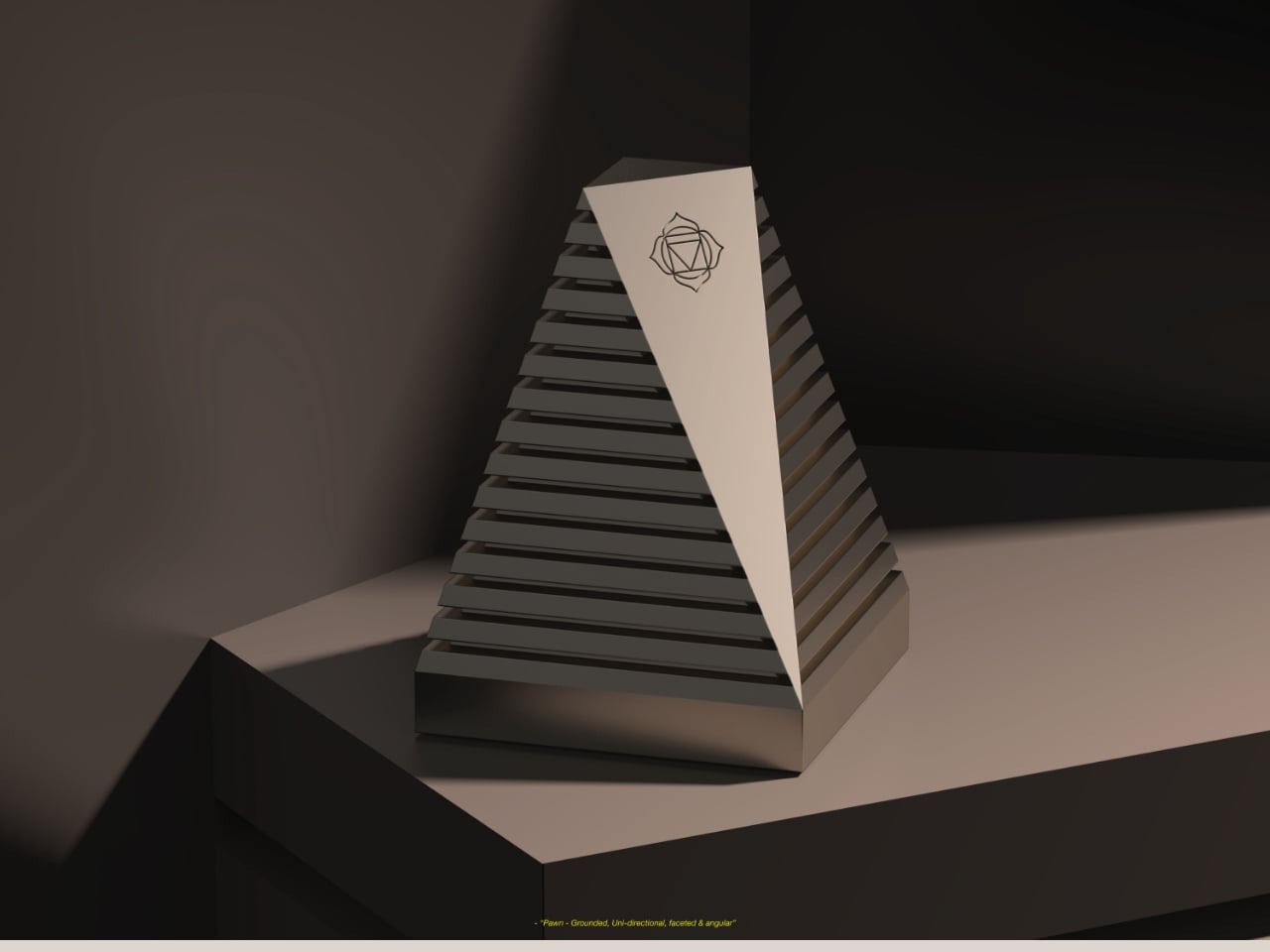
What really resonates about this project is its underlying mission to reframe how people see Indian design. For too long, the global perception has been narrow, viewing Indian aesthetics through a lens of nostalgia, ornamental patterns, or folkloric charm. Mohmaya pushes back against that limiting view. This is Indian design that’s bold, globally conversant, forward-thinking, and philosophically deep. It draws from a culture that has always asked big questions about life, reality, and meaning, then translates those questions into something you can hold in your hands and play with.
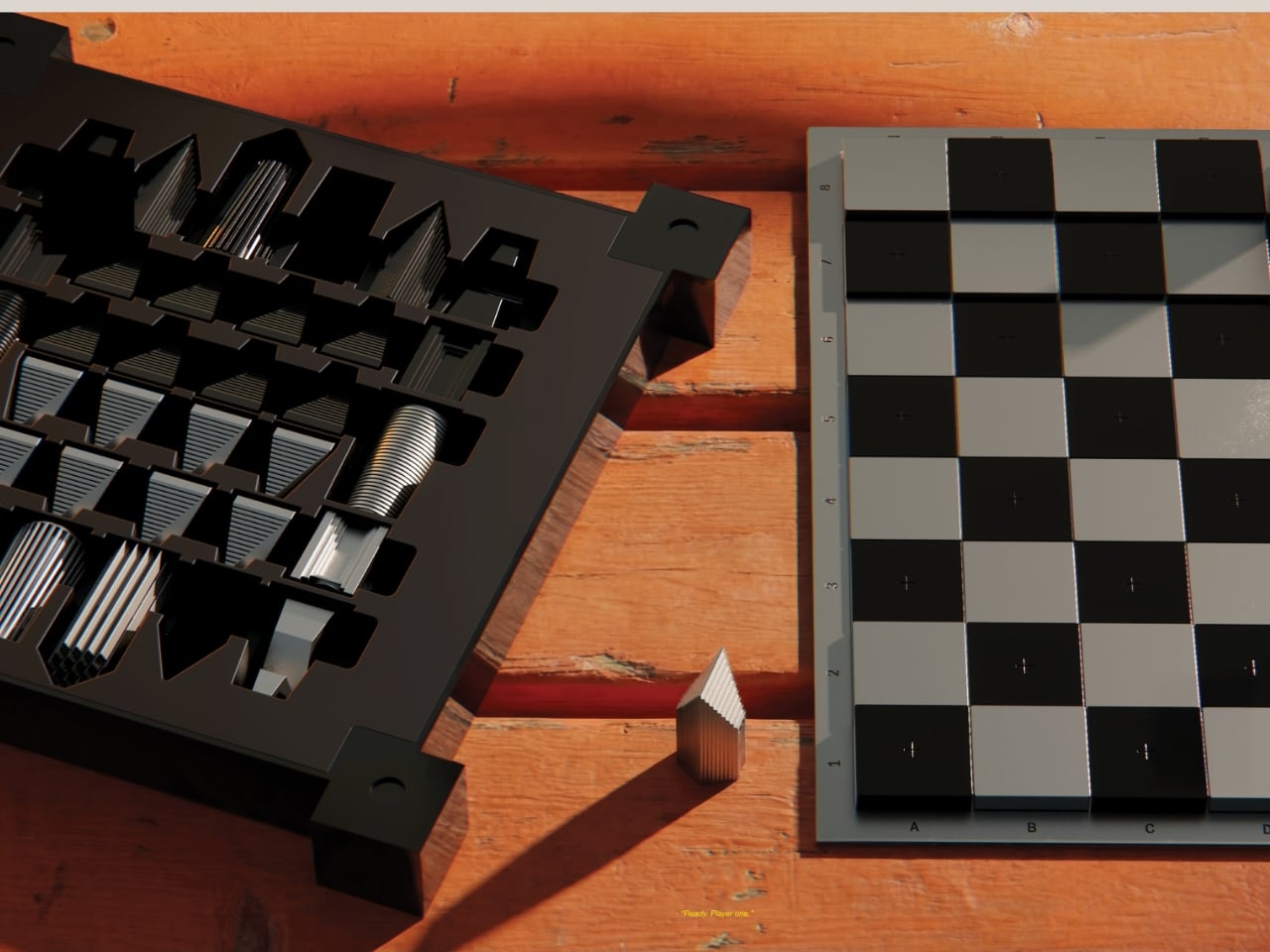
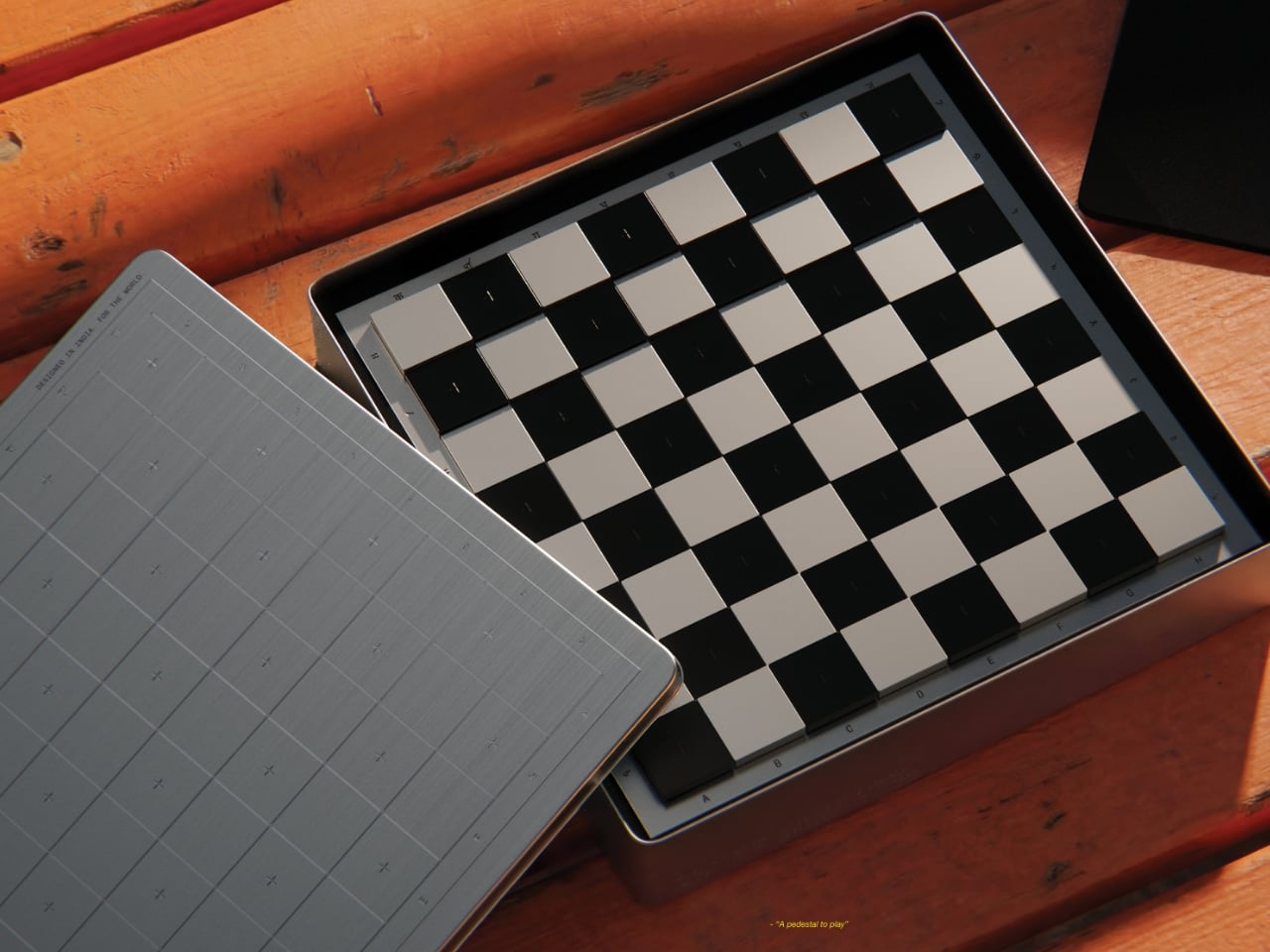
The design team describes it as an homage to Indian utopian modernism, that brief moment when tradition and innovation mixed without hesitation. That period produced some of the most exciting architecture in the world, buildings that weren’t afraid to be both contemporary and rooted in local context. Mohmaya carries that same spirit into object design.
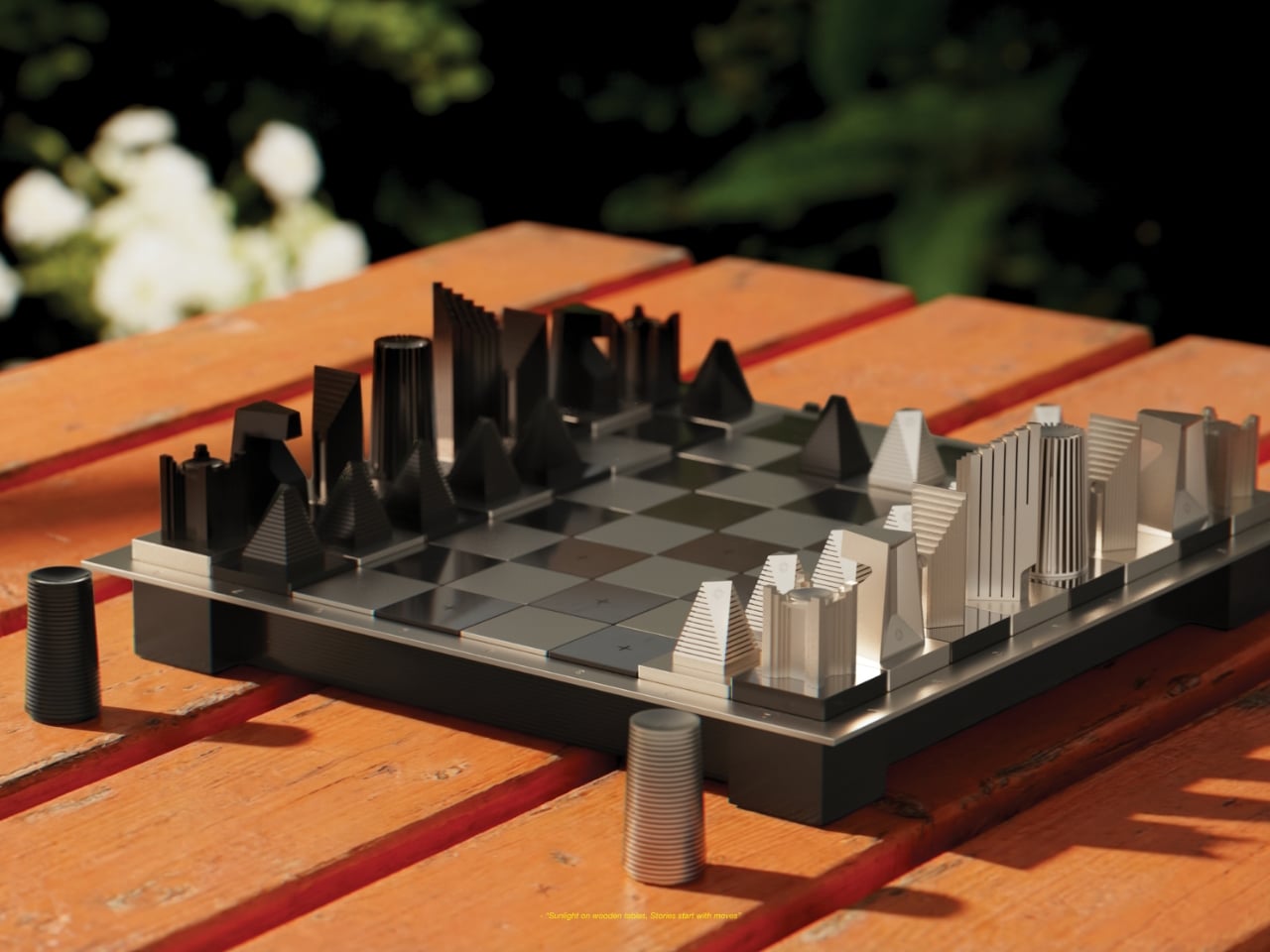

Whether you’re a chess enthusiast, a design collector, or someone who just appreciates objects with intention behind them, this set offers something rare. It’s functional art that doesn’t sacrifice playability for concept. It’s culturally specific without being exclusive. It takes an ancient game and makes it feel fresh by connecting it to a different kind of history, one that deserves more recognition in global design conversations.
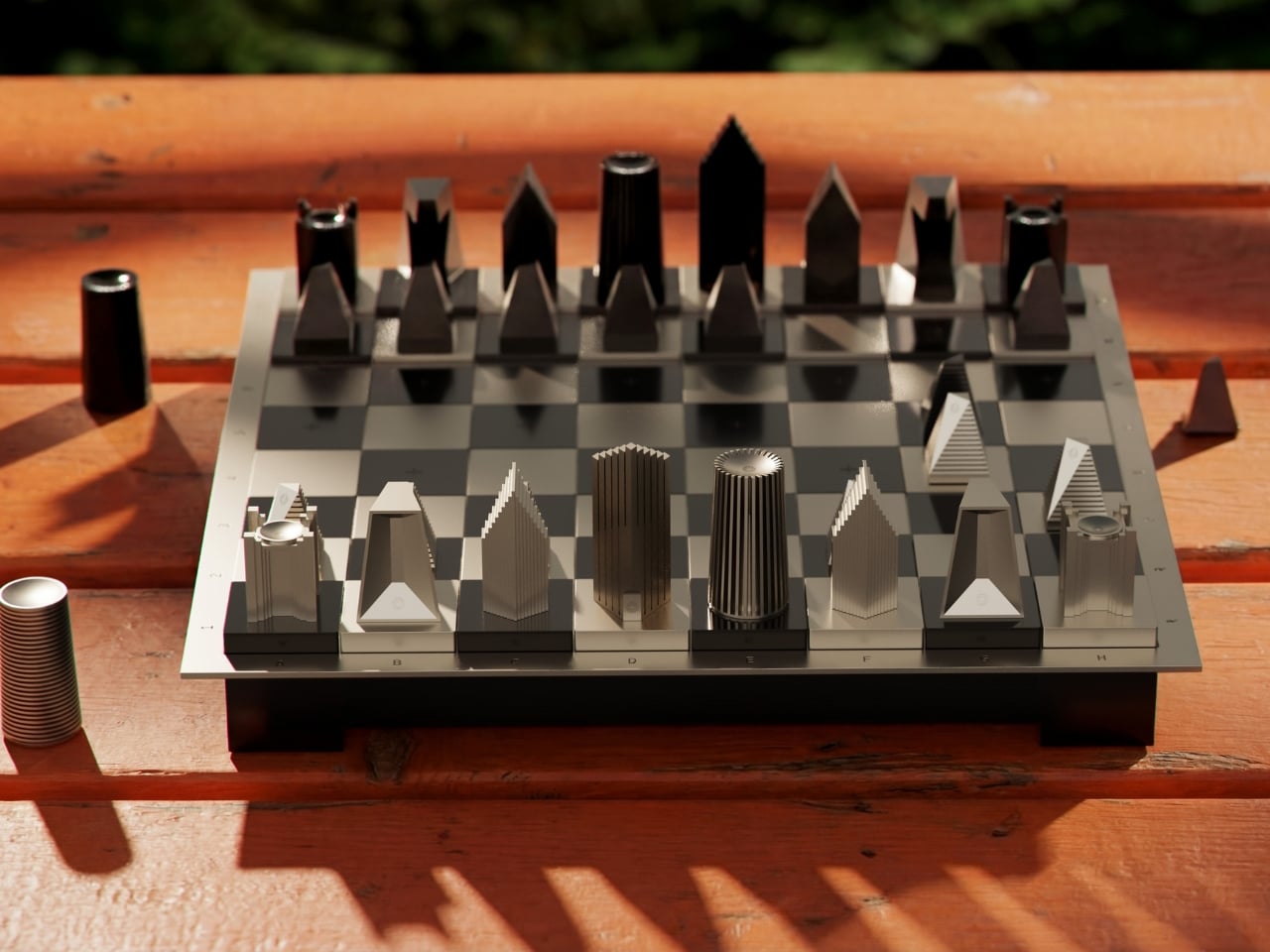
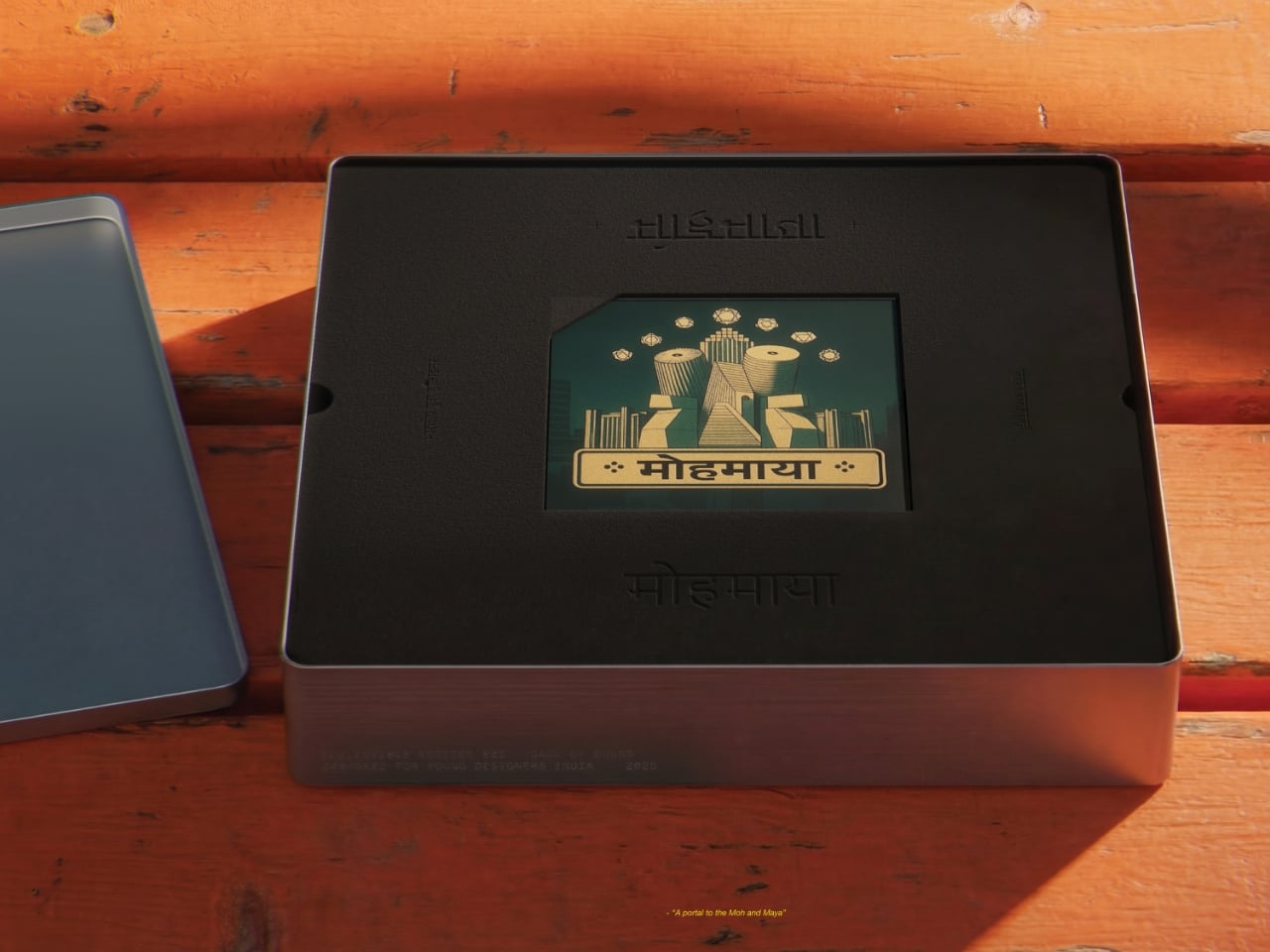
The post Designers Just Built the Chess Set Brutalism Fans Wanted first appeared on Yanko Design.
