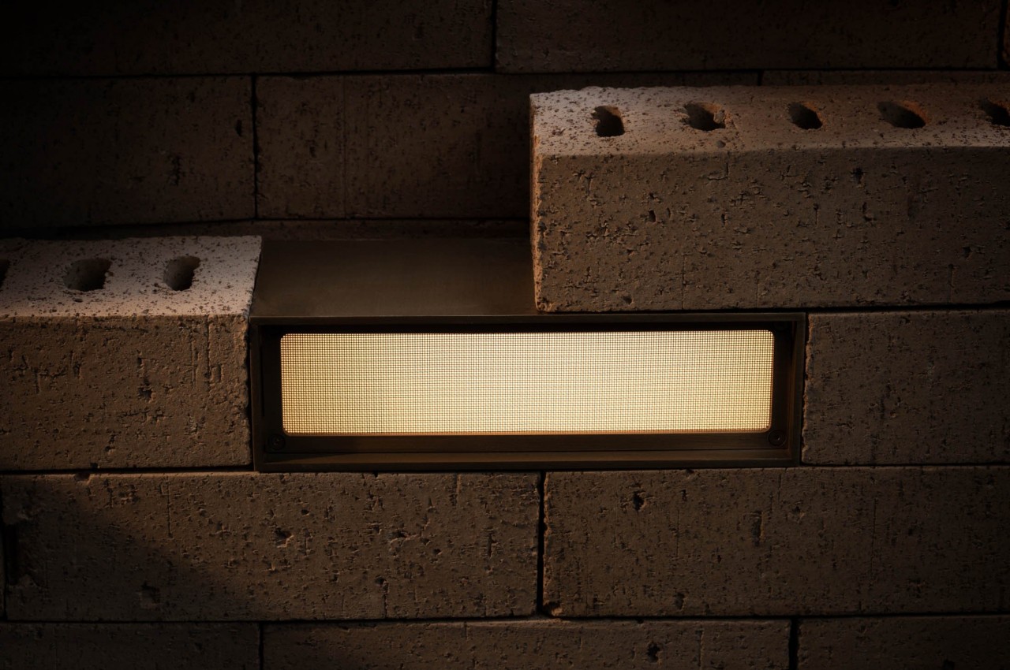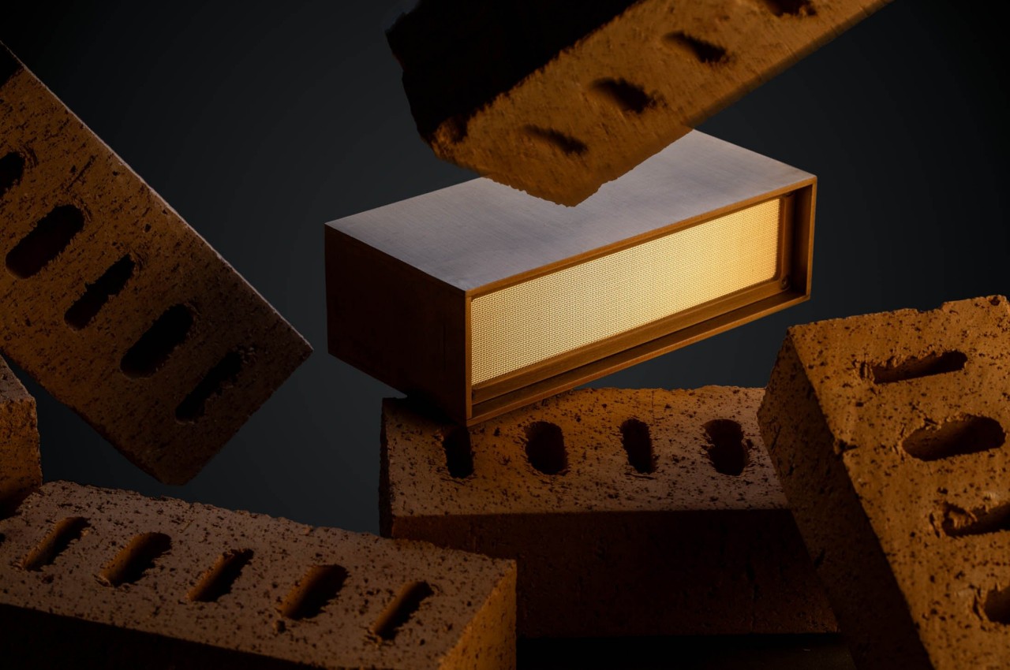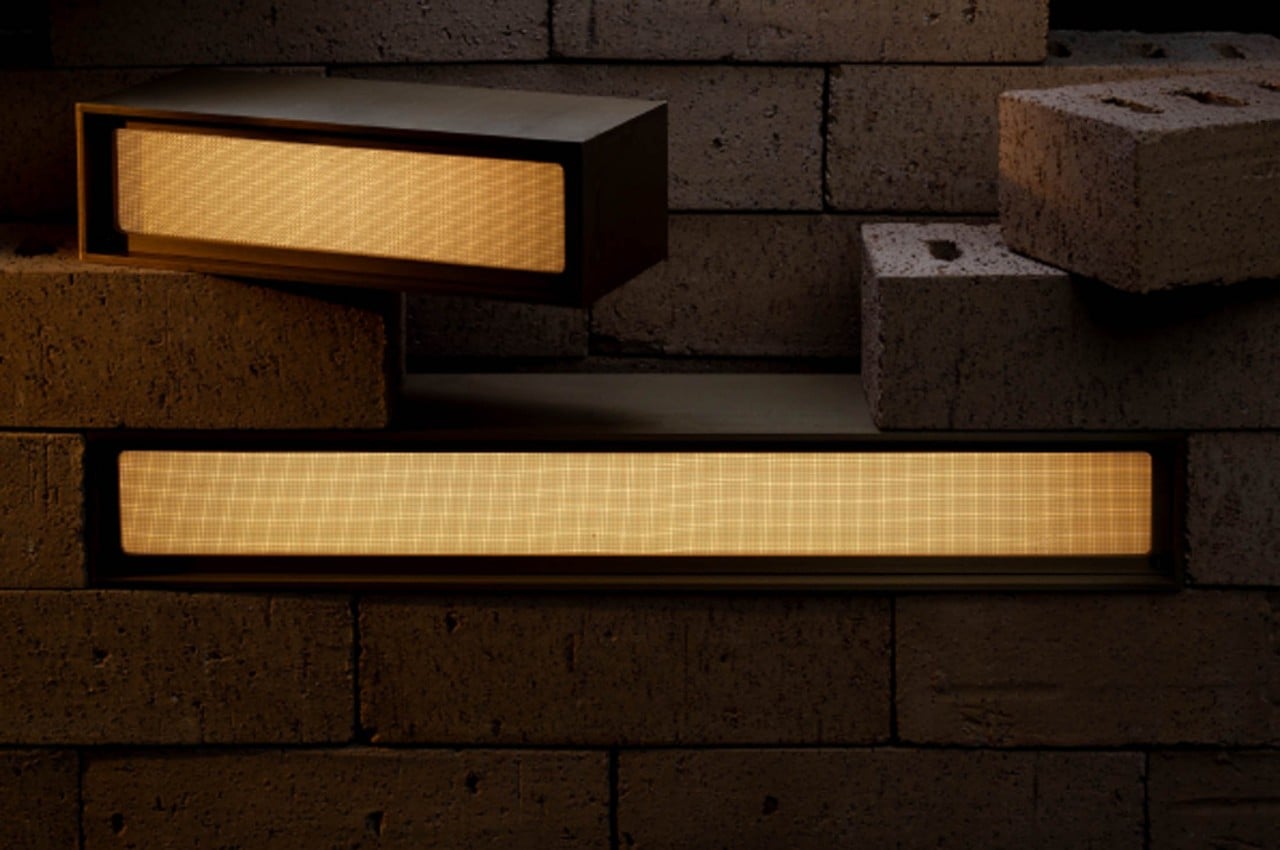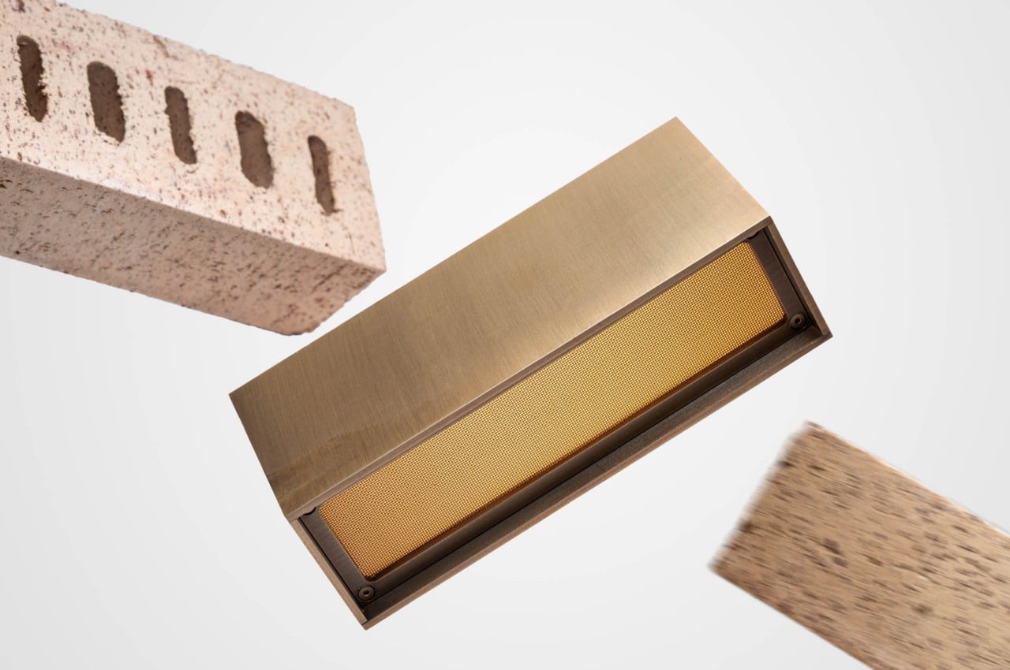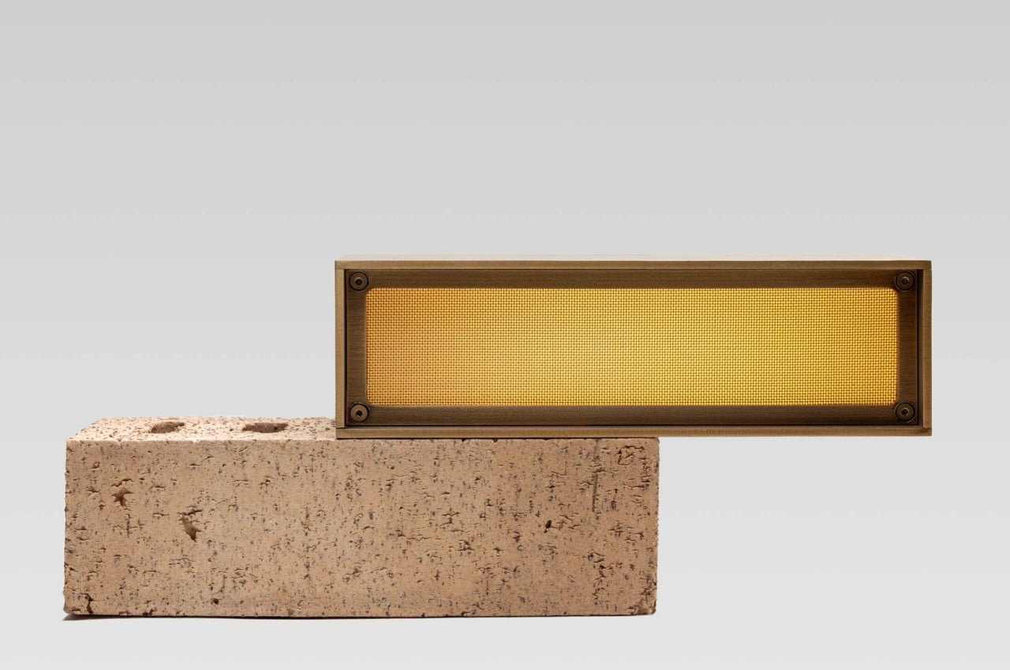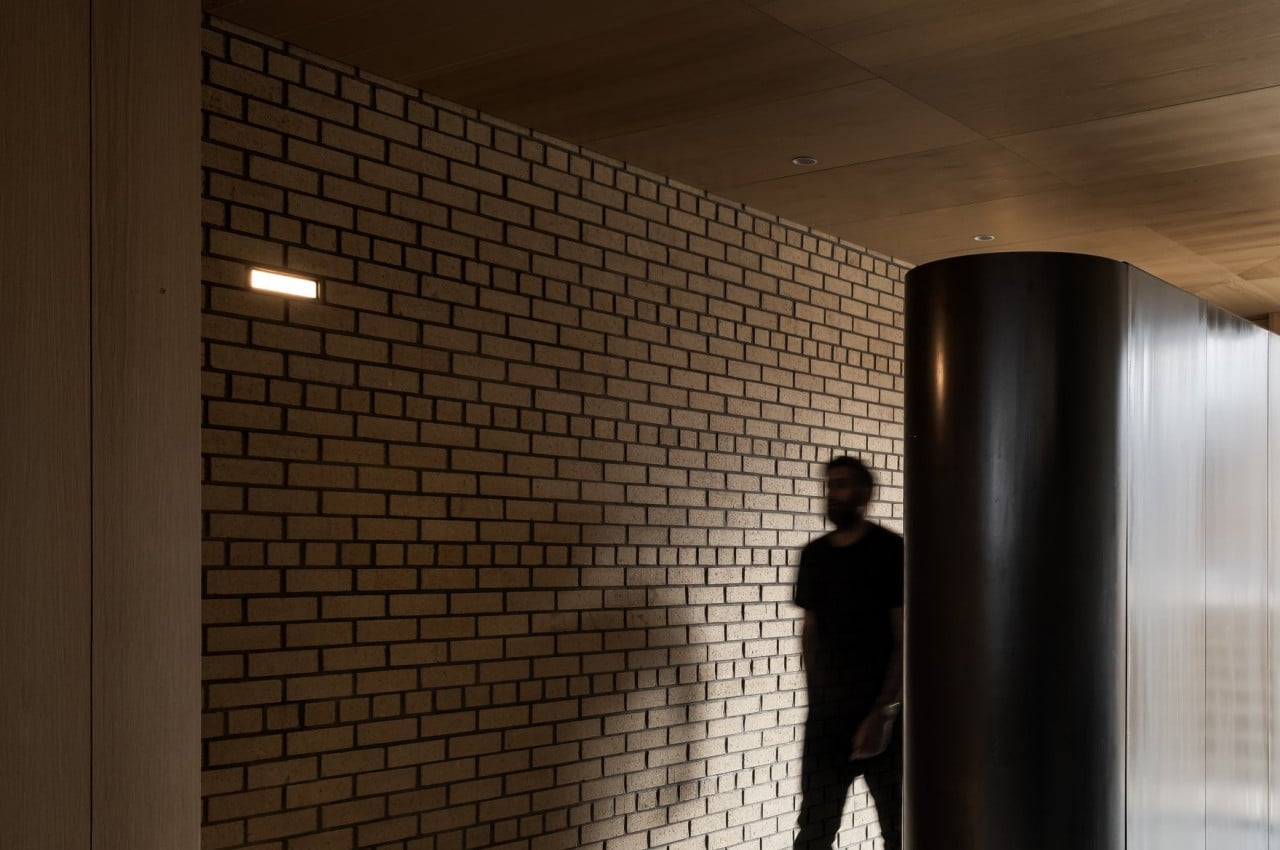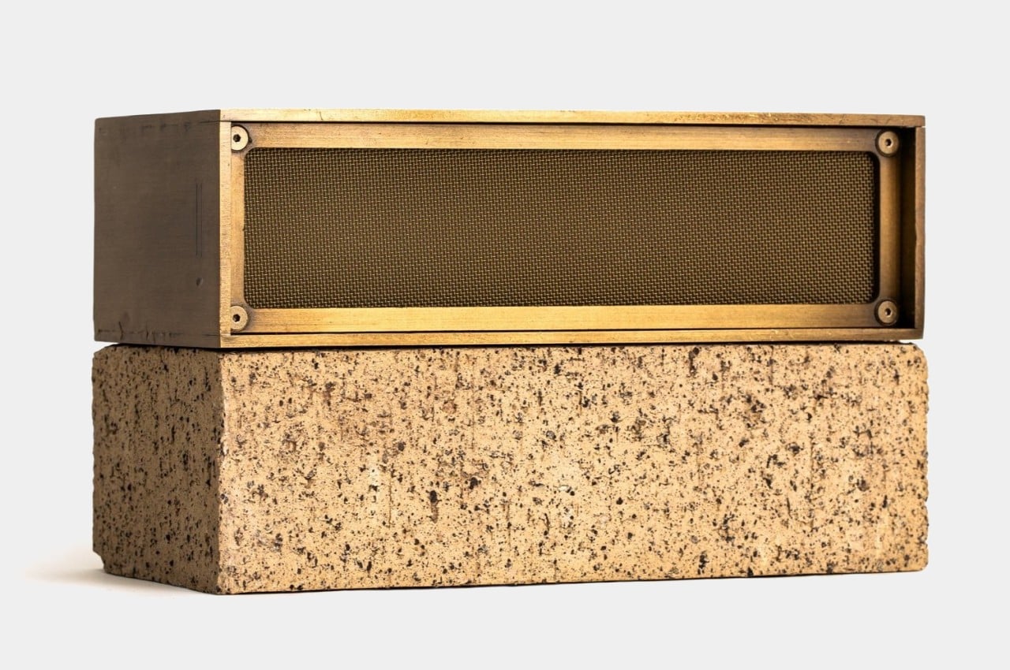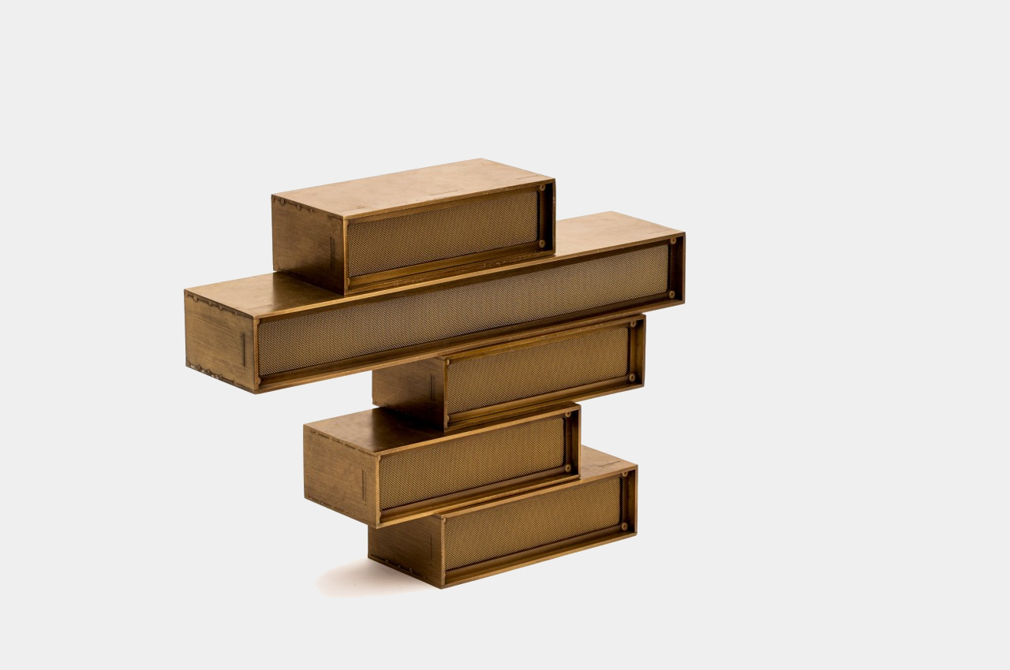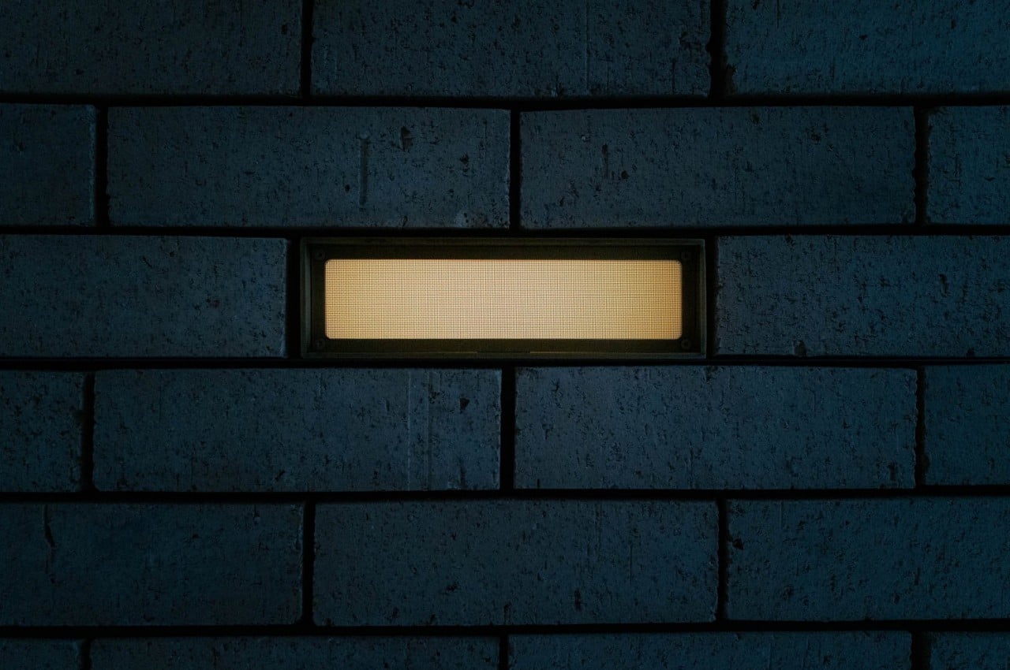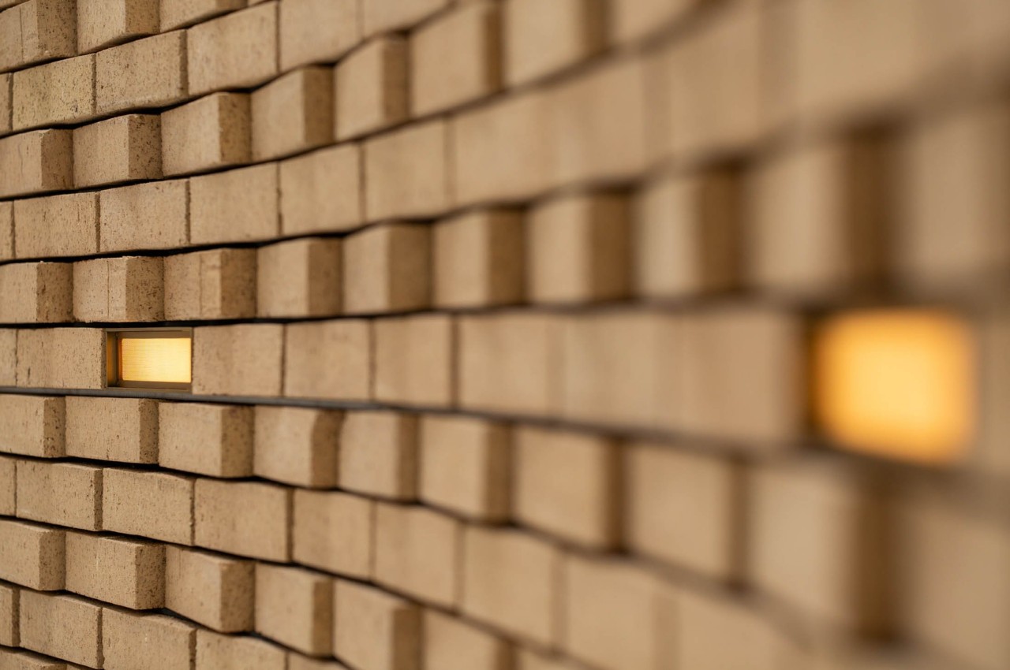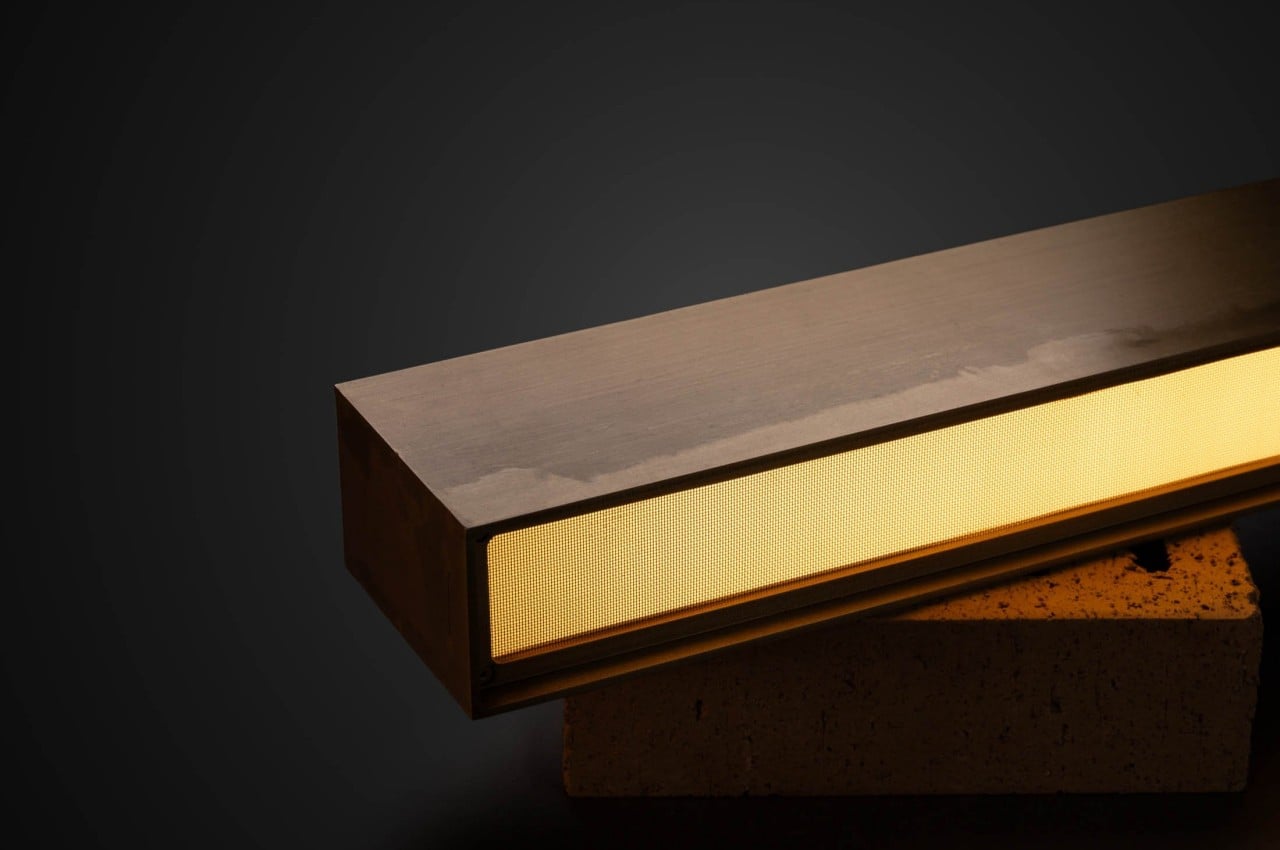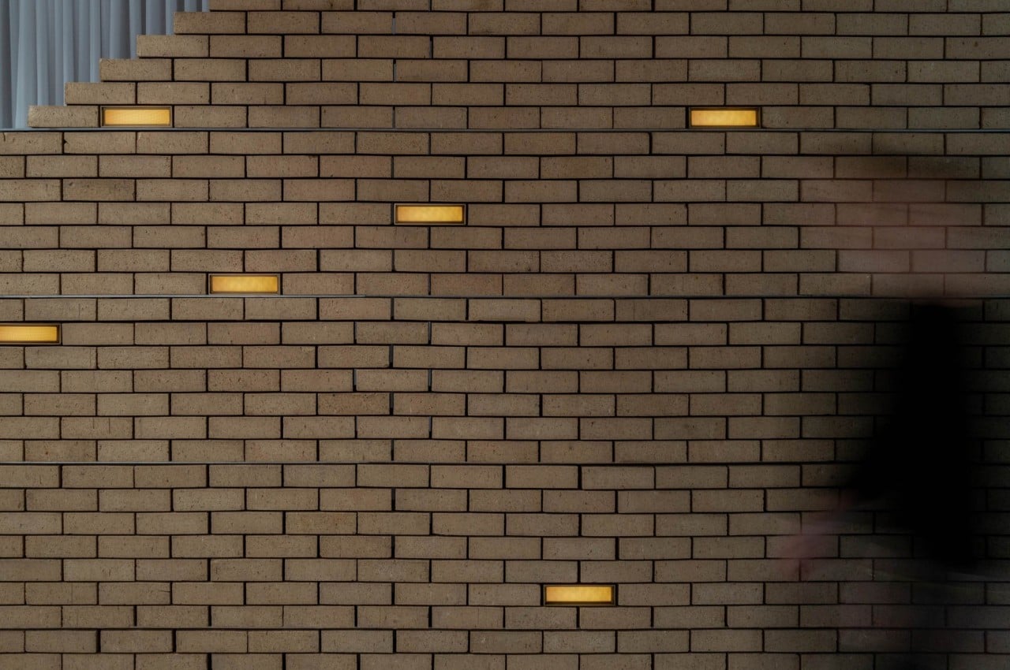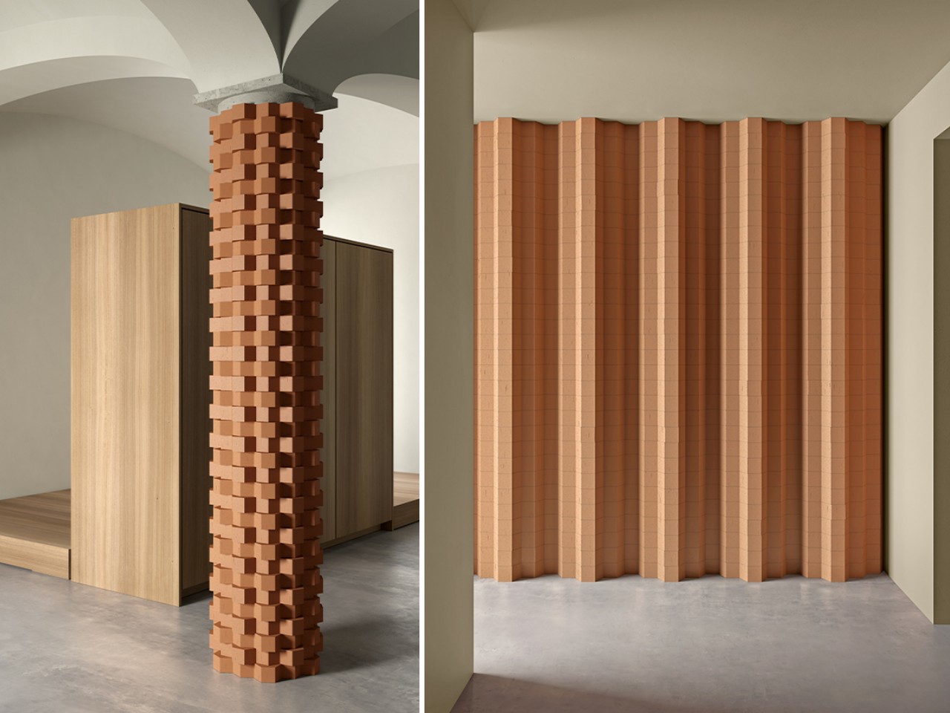
Although bricks are commonly associated with exterior construction, they find versatile applications indoors and in landscape design. Their aesthetic appeal, versatility, and cost-effectiveness make them a standout choice for interior and exterior design. From structural elements to decorative features, bricks transcend their traditional role, offering aesthetic and functional benefits. Here are some modern applications of bricks in the realm of architectural, interiors, and landscape design.
Designer: Mutina x Konstantin Grcic
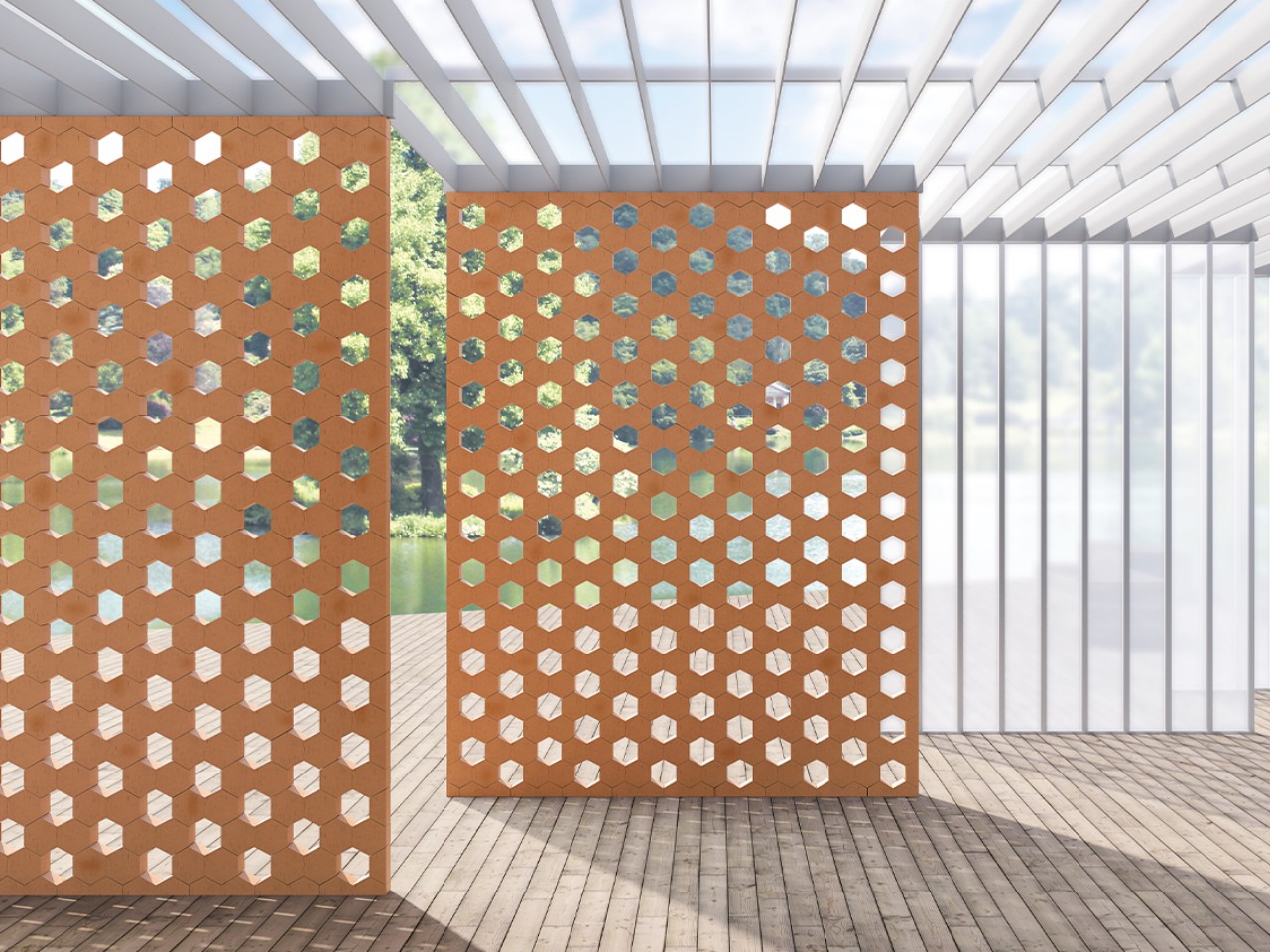
1. Expandable Brick Partition
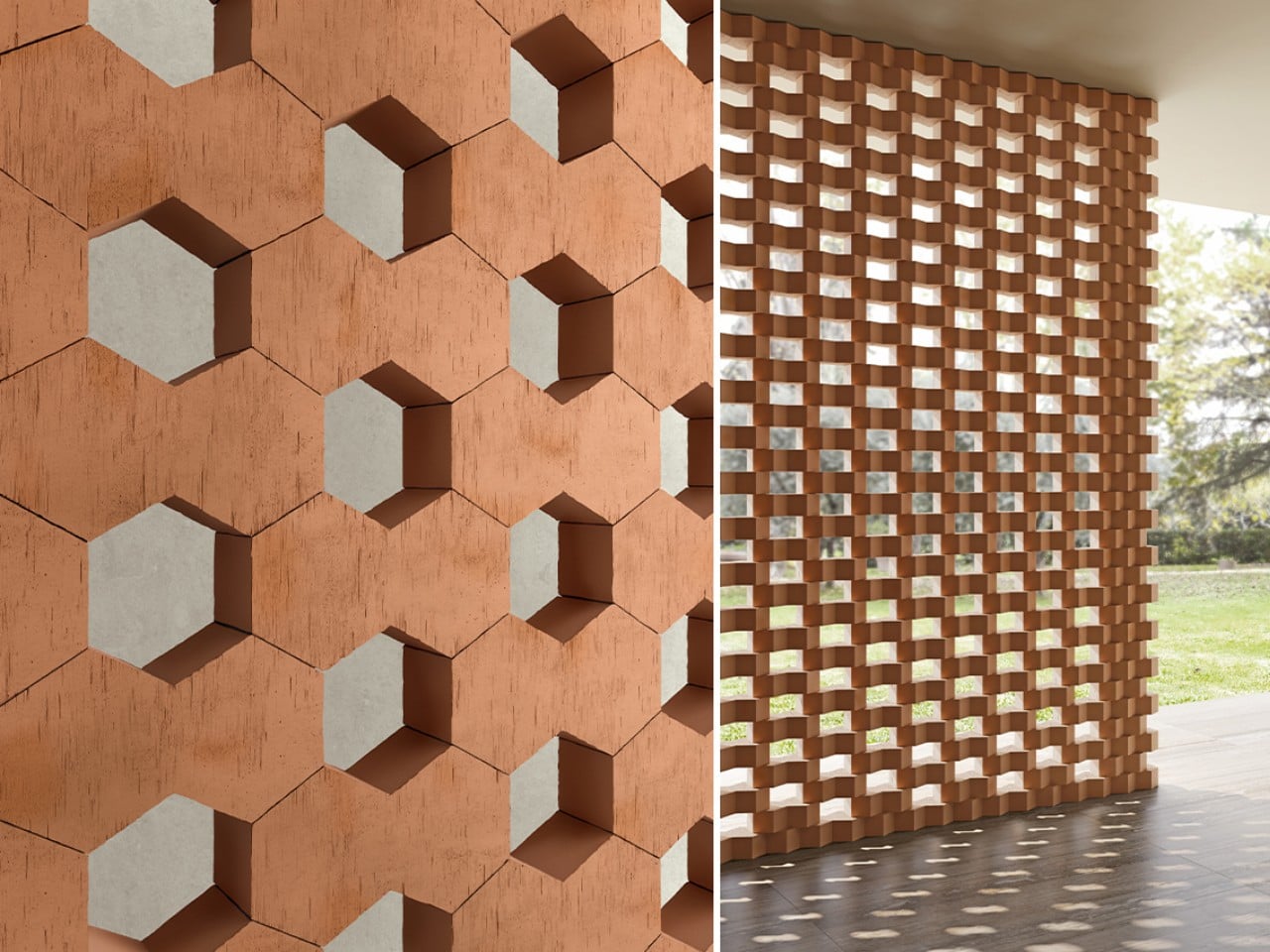
Inspired by the intricate structure of beehives, Mutina, a pioneering ceramics company collaborating with top designers, introduced the Hives collection. Designed by Konstantin Grcic, these hexagonal terracotta bricks redefine traditional brick-building, offering infinite configurations for interior furnishings and architectural projects. Each brick, resembling two merged hexagons, facilitates dynamic versatility; vertically, they create semi-open structures with open cavities, while horizontally, they form undulating facades for columns and counters. Crafted in 13×22.5x7cm size, the Hives bricks combine functionality with durability, boasting impressive thermal and acoustic properties. Utilizing artisanal extrusion techniques, each brick is unique, maintaining an organic structure and a soothing orange glow, exemplifying Mutina’s commitment to innovative and sustainable ceramic design.
2. Multifunctional Walls
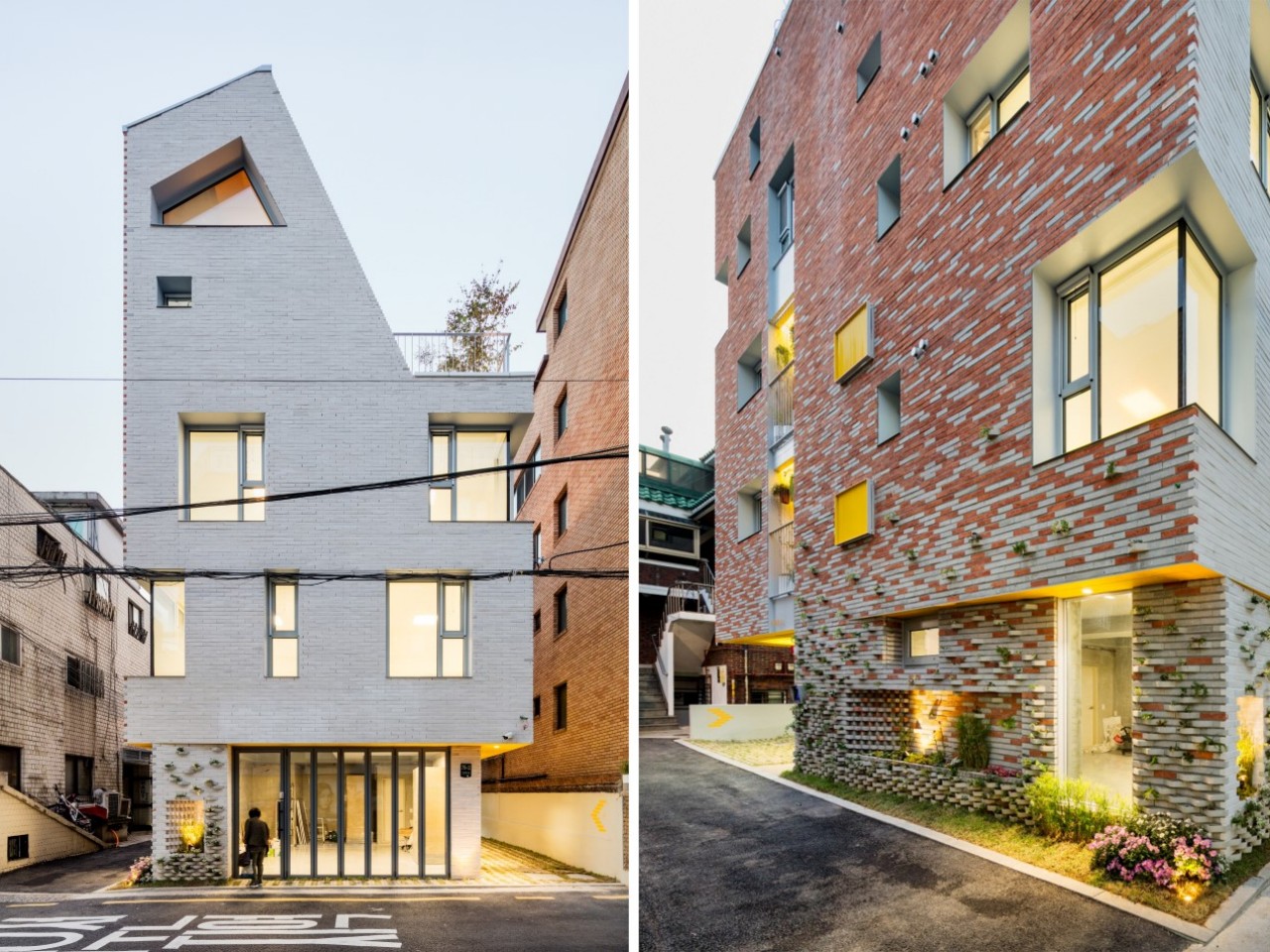
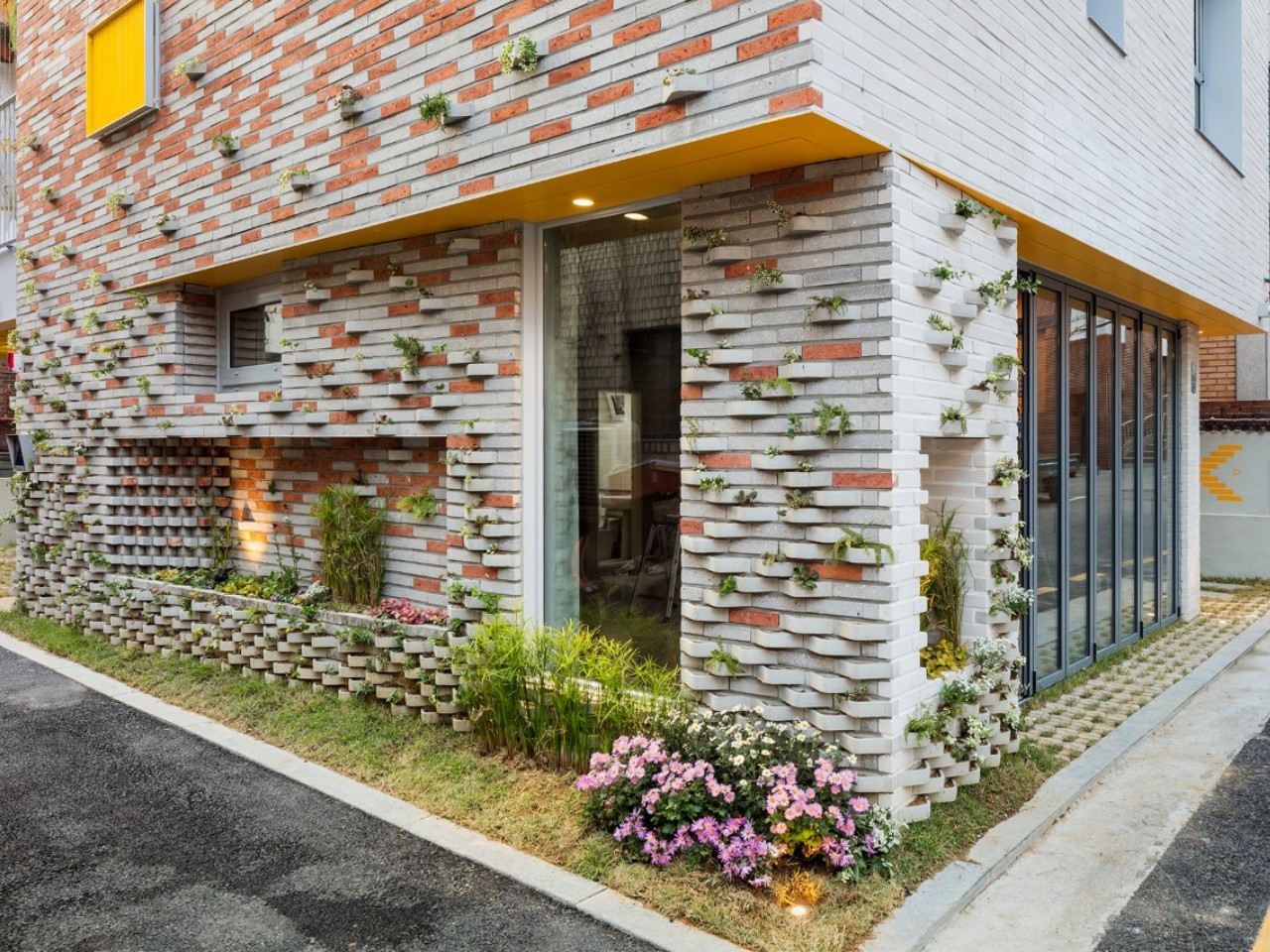
Designer: OA-Lab
Crafted by OA-Lab, the ‘Alley House’ in Seoul, South Korea, innovatively incorporates greenery into its brick facade. Utilizing a stretcher bond pattern, the lower floor features uniquely designed bricks serving as planters. These protruding bricks create shelves for planting, enhancing the building’s exterior with a vertical garden. Their concrete composition ensures durability and containment for plants, while their density on the ground level facilitates easy watering. Ideal for smaller plants, they add a charming touch of green against the building’s white and red color scheme.
3. Reduces Indoor Air Pollution
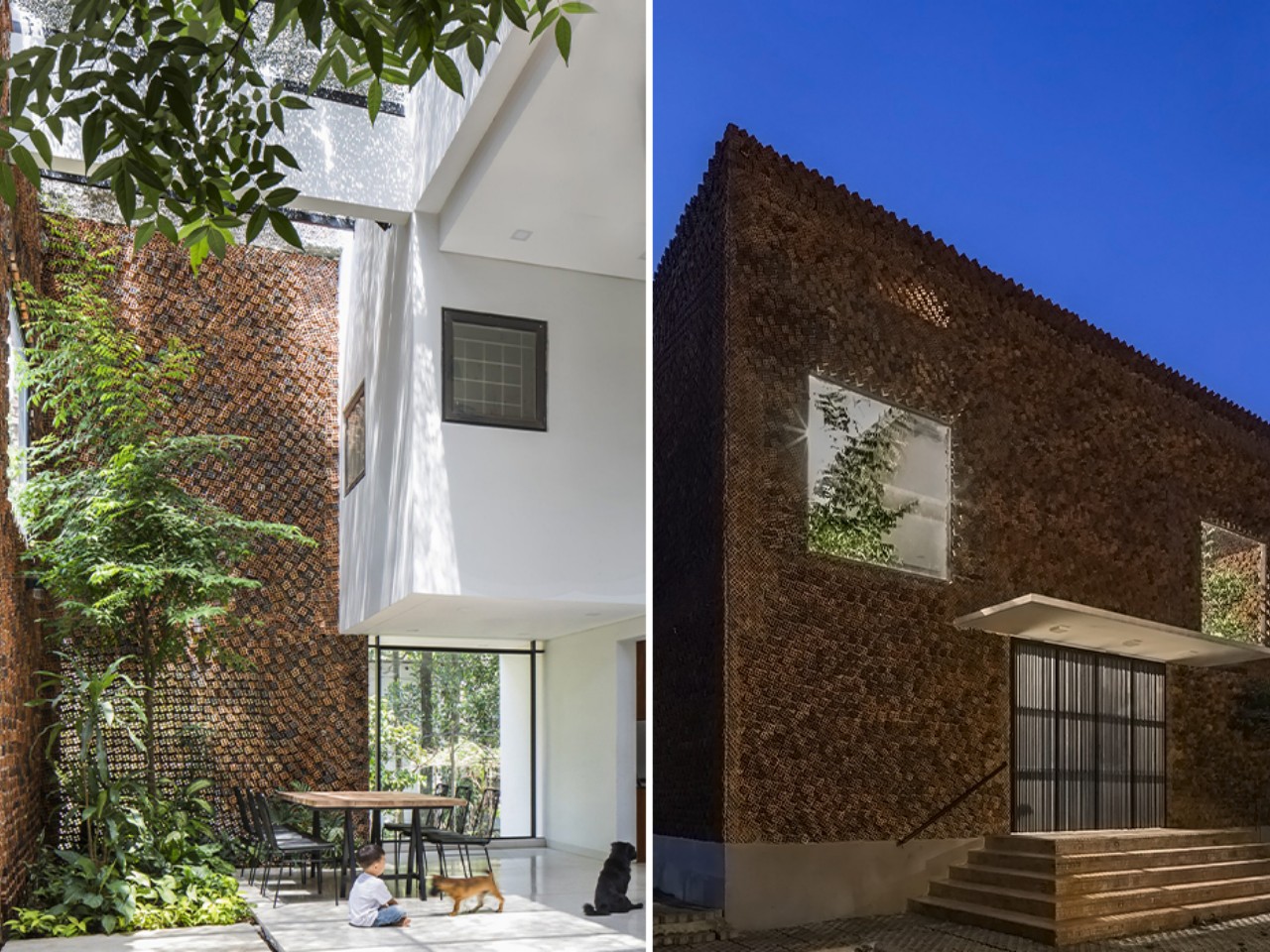
Designer: CTA Creative Architects
This innovative Wall House design by CTA Creative Architects in Bien Hoa, Vietnam, employs hole-punctured bricks to enhance indoor air quality and promote natural ventilation and illumination. Salvaged from nearby building sites, these bricks are strategically punctuated to allow fresh air and light into the living spaces. The irregular arrangement of burnt and blackened bricks adds texture and depth to the exterior, while tiered steps mimic the brick pattern, creating a visually striking entrance. Surrounding greenery improves air quality and contrasts beautifully with the brick tones. Large windows and a glass roof maximize natural light, enhancing the spaciousness of the interior. Simple materials like exposed-aggregate concrete and dark wood complement the design, while a stylish black-metal staircase adds functionality and aesthetic appeal.
4. Repurposed Bricks

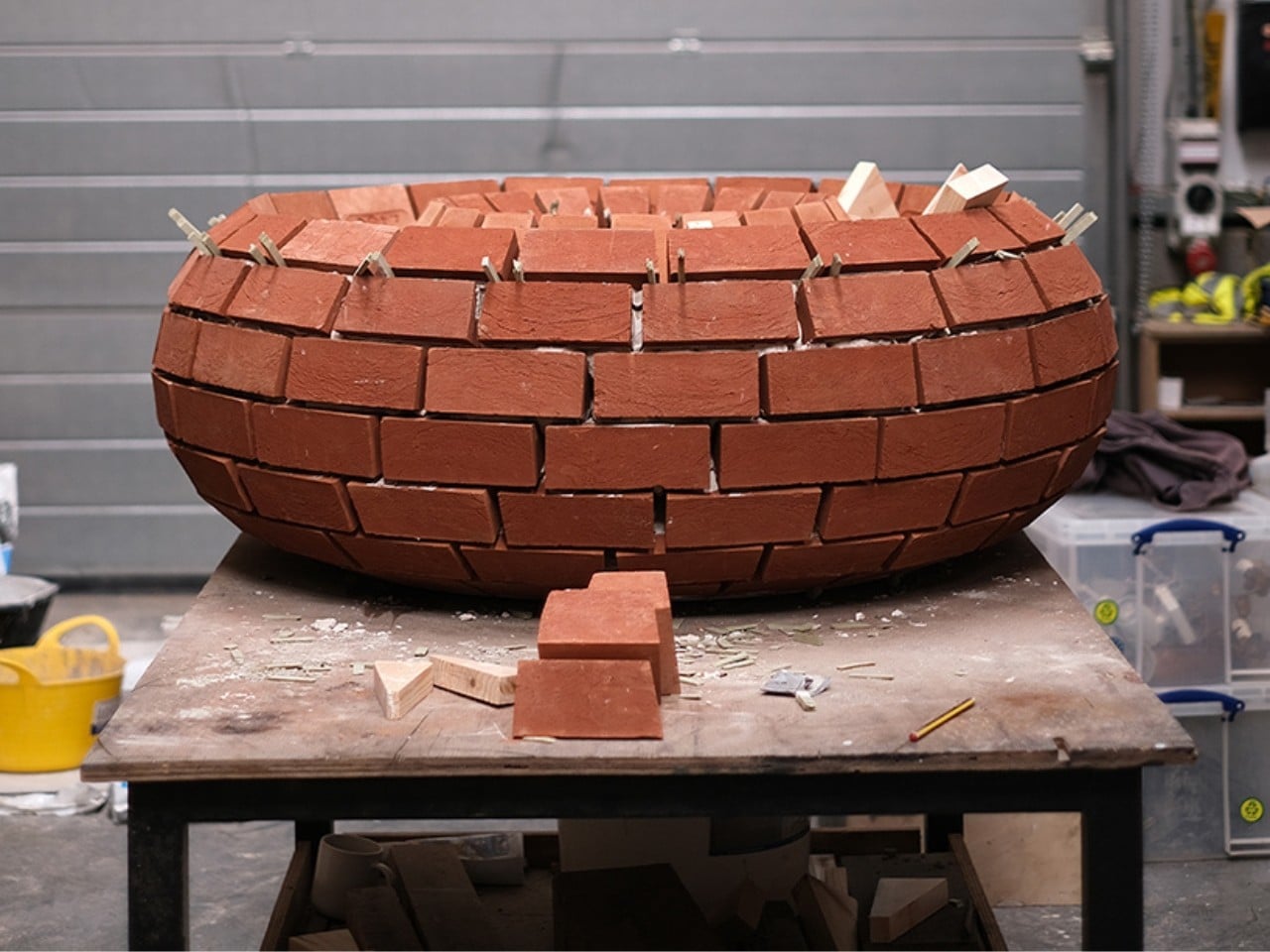
Designer: Akasaki Vanhuyse
At London’s historic Royal Albert Wharf, repurposed bricks have been used to design the unique round bench FLOAT. Blending seamlessly into its maritime surroundings, it resembles a decorative element while offering seating. Crafted from traditional handmade clay bricks stacked in a brick-like design, it evokes the dockside architecture. The curved shape mimics the wharf’s edge, inviting visitors to sit and enjoy the view. Despite its unconventional material and rounded form, FLOAT adds an intriguing touch to the wharf’s ambiance.
5. Fluid Design
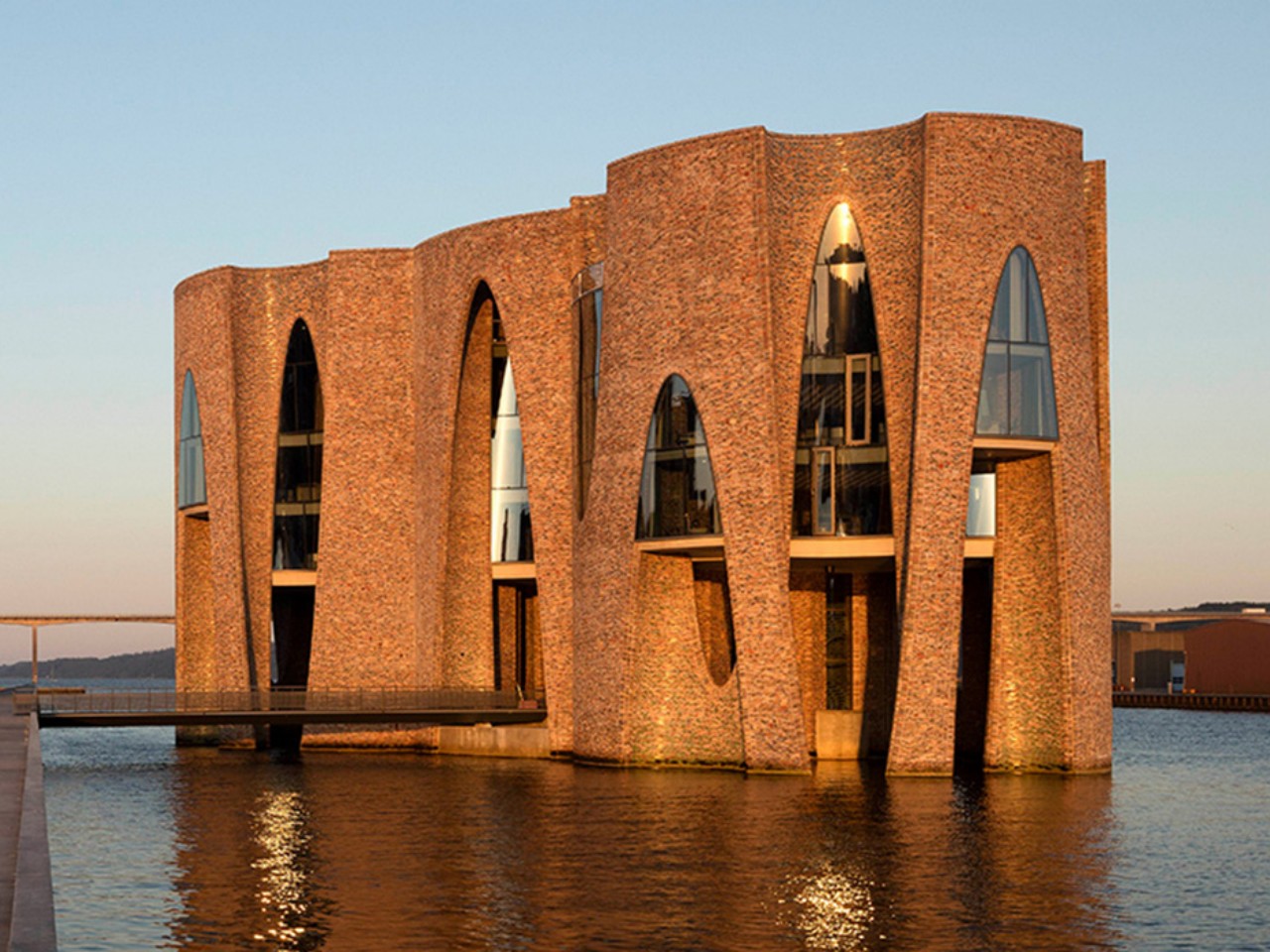
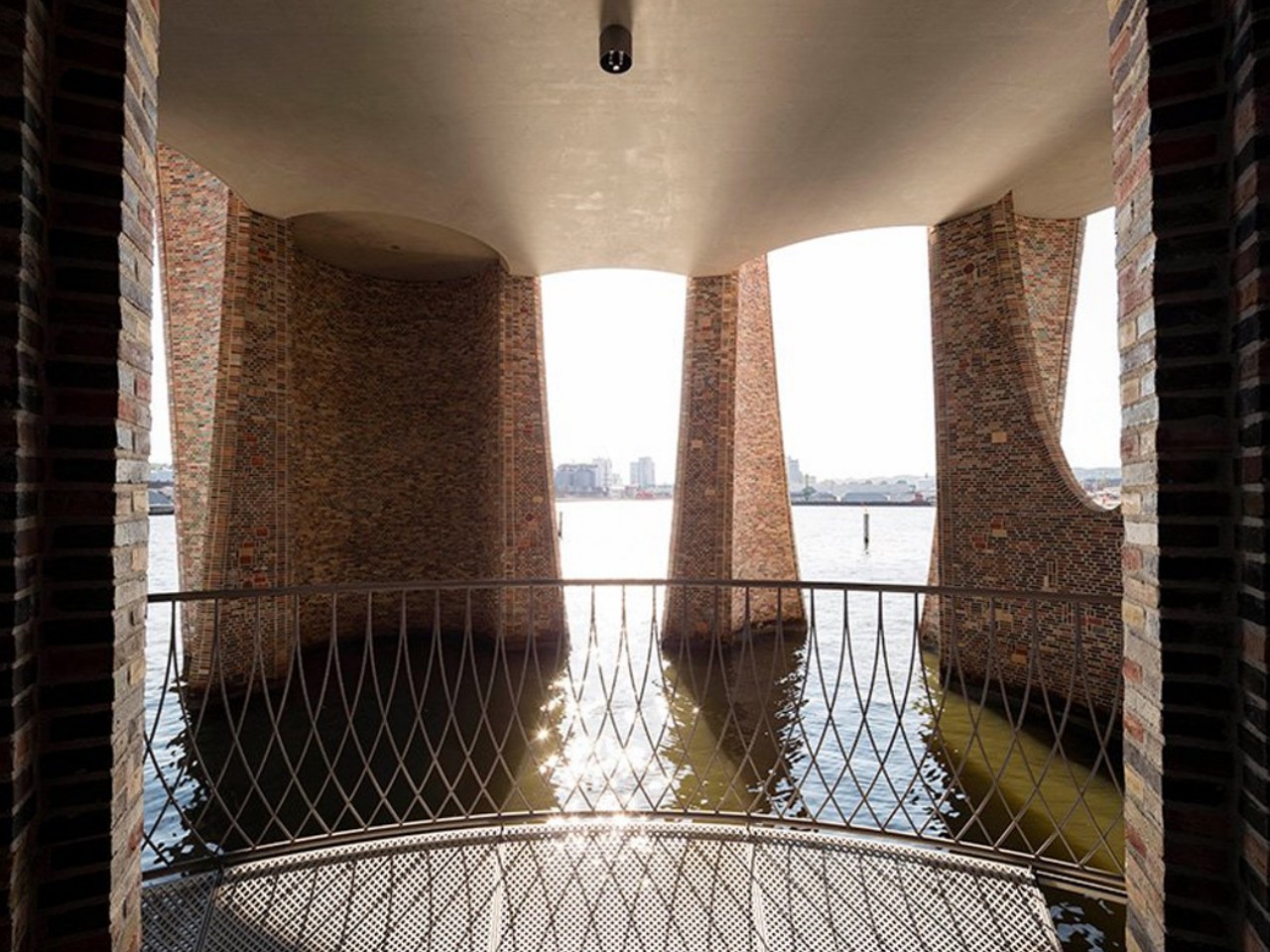
Designer: Studio KO
The Fjord House is a stunning architectural marvel by Studio Olafur Eliasson. Crafted with rustic bricks, this innovative design seamlessly merges tradition with modernity. Its curved walls evoke a sense of fluidity and dynamism, creating a captivating presence in any environment. The timeless charm and contemporary allure of the Fjord House, are a true testament to the fusion of art and architecture.
6. Circular Dwelling
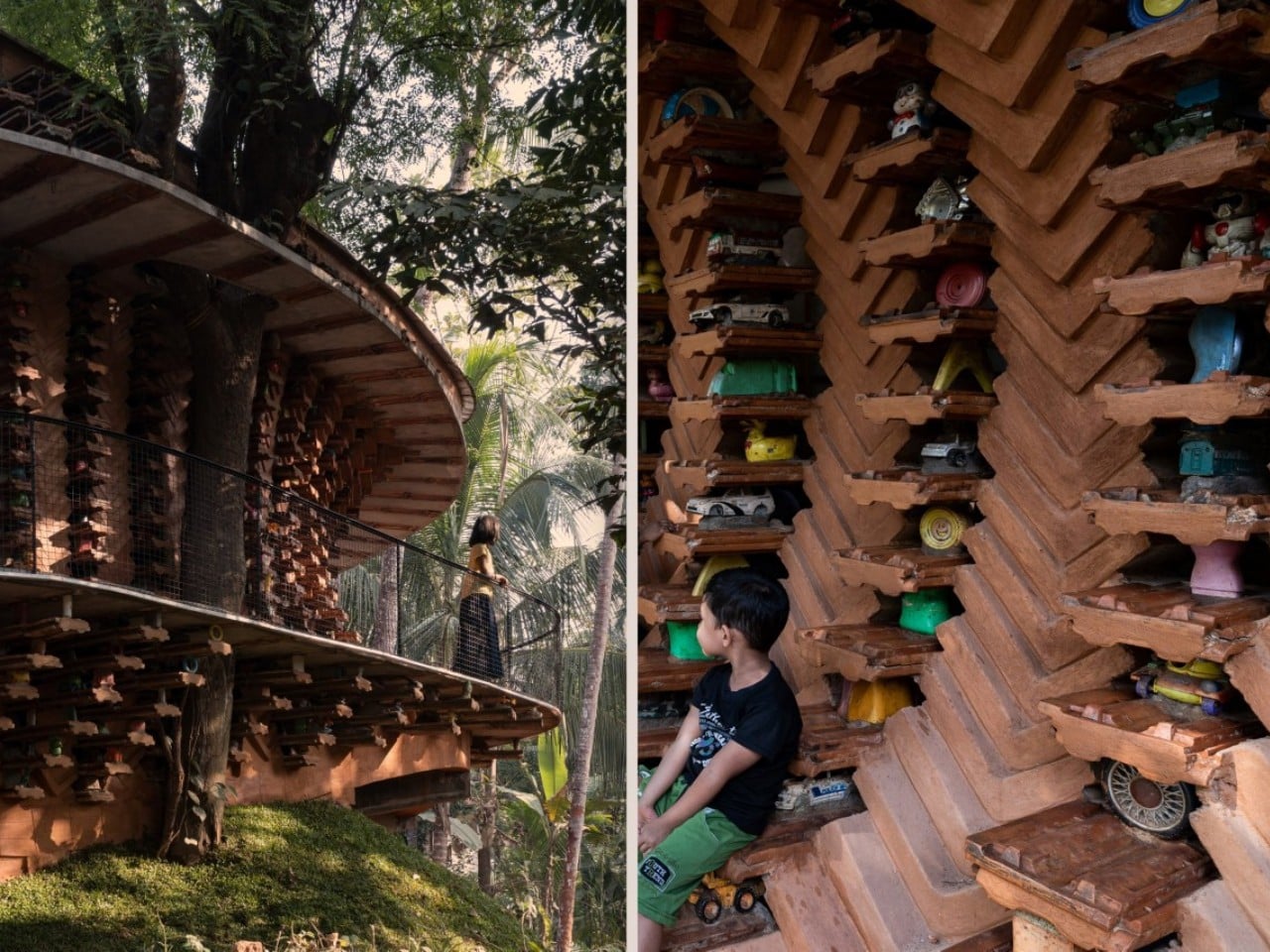
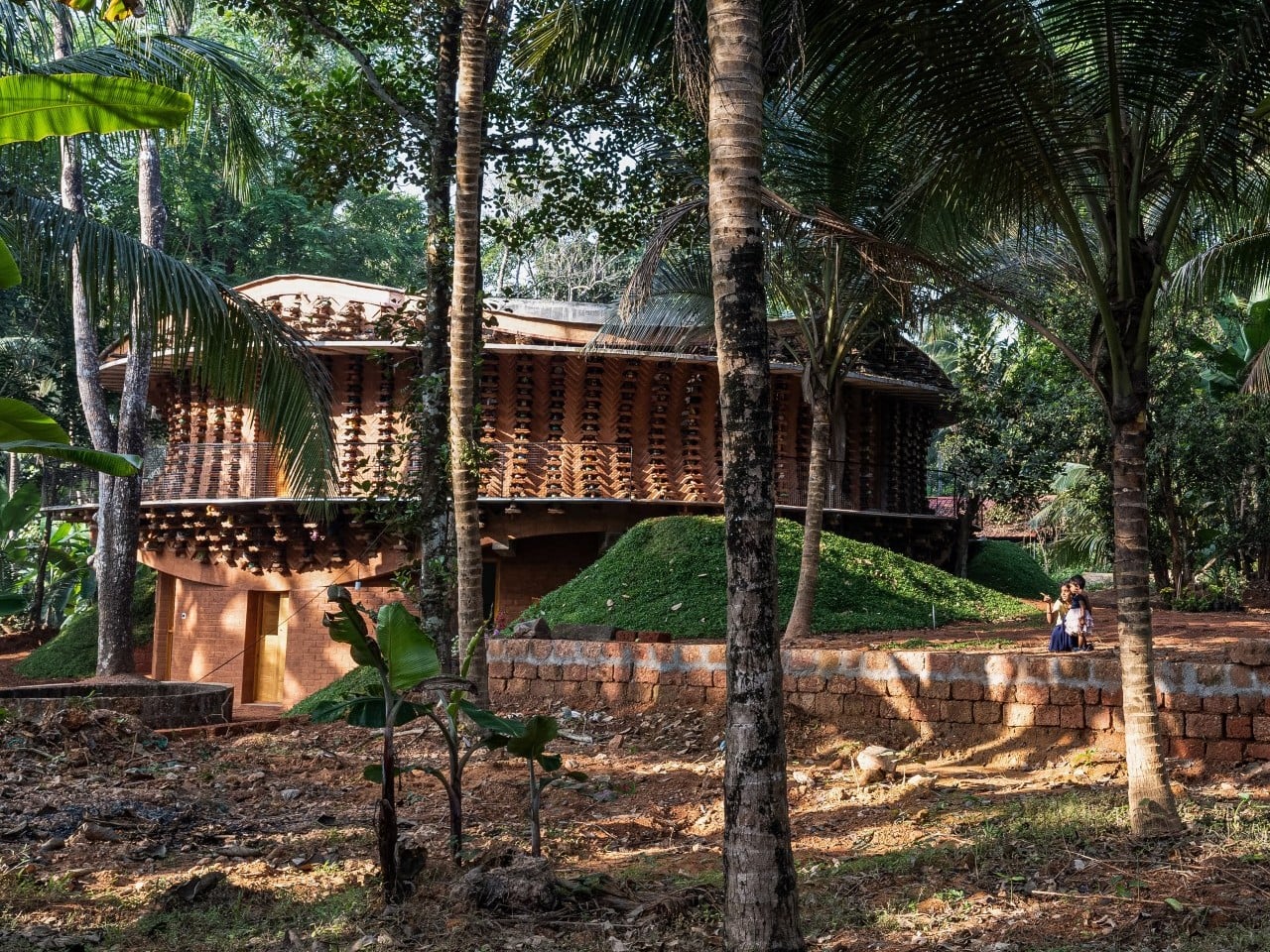
Designer: Wallmakers
Toy Storey, a sustainable circular dwelling by Wallmakers India, headed by Vinu Daniel, creatively incorporates 6,200 discarded toys into its walls, transforming them into unique decorations. Beyond construction, architecture expresses cultural, social, and environmental concerns, as demonstrated in this groundbreaking project nestled in Kerala’s landscapes. It’s more than a home; it’s a tribute to nostalgia, childhood, and eco-awareness. Through repurposing toys as structural elements and decorative features, Toy Storey prompts reflection on consumption habits, while its design seamlessly blends with its surroundings. The interiors foster community living with individual privacy, featuring translucent screens, a central courtyard, and innovative ventilation. Toy Storey challenges norms, advocating sustainability and creativity by giving discarded items new meaning.
7. Prefabricated Homes
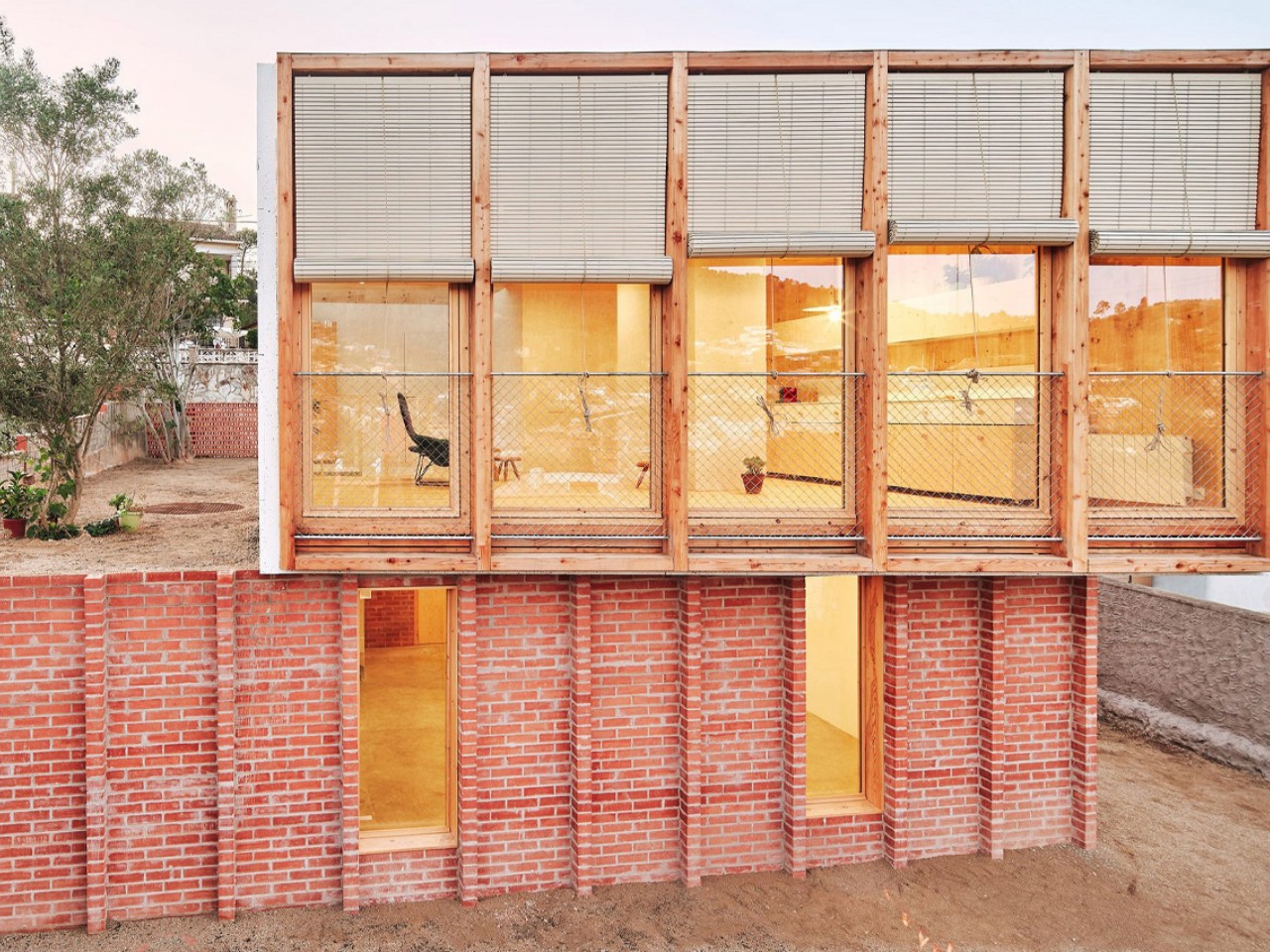
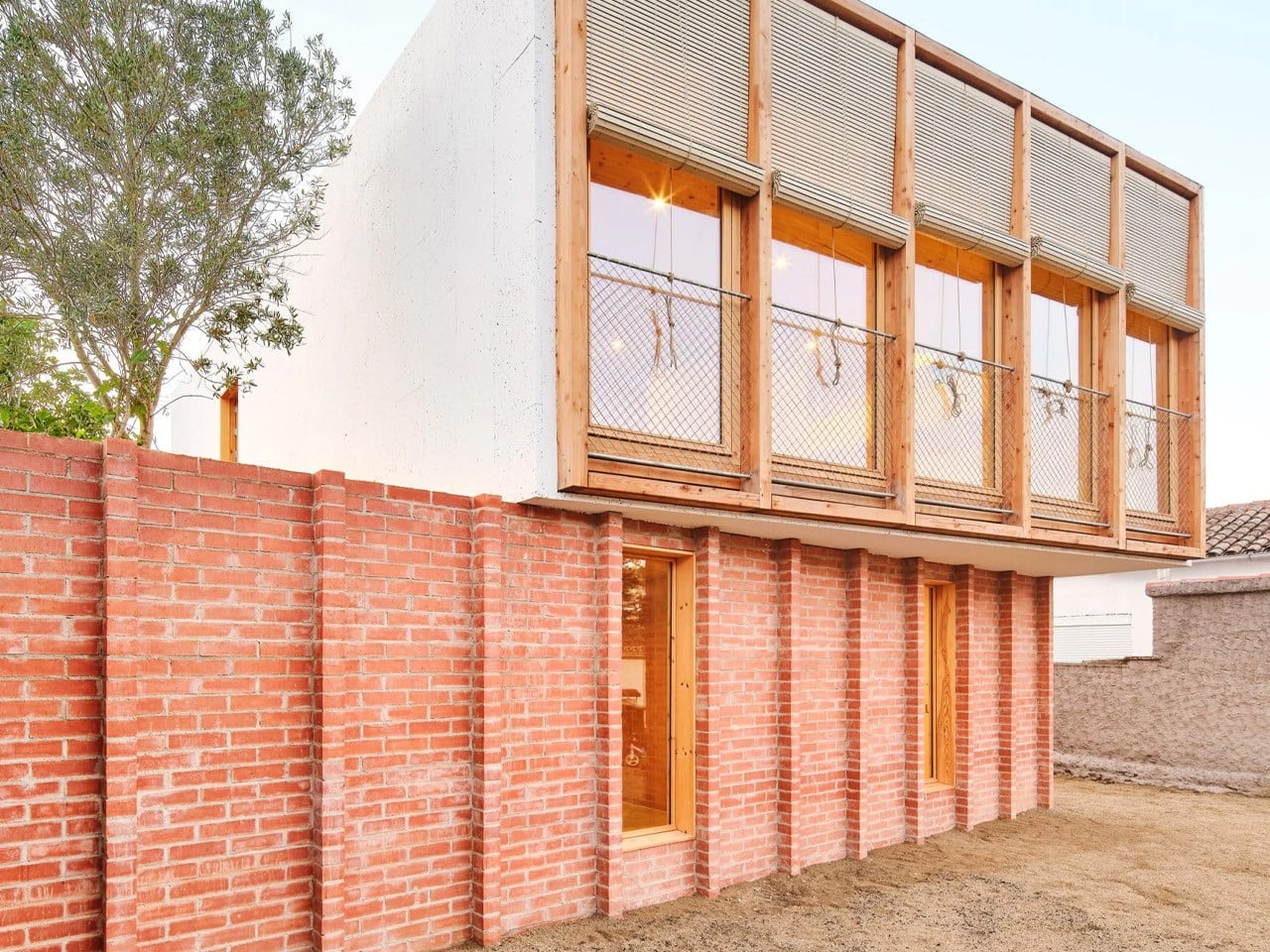
Designer: Agora Arquitectura
Spanish firm Agora Arquitectura transformed a neglected brick structure near Barcelona into the ‘House on a Brick Base’, initially home to a tool shed and a small red-brick building. The latter was refurbished and extended, integrating two perpendicular brick walls supporting the timber dwelling. External brick staircases and a perimeter wall were added. Sustainable materials like prefabricated cross-laminated timber and whitewashed cork were used. Co-founder Joan Casals Pañella described the project as an homage to traditional building methods. The studio fully renovated the brick building and expanded it across the terrain. Co-founder Joan Casals Pañella characterized the project as a tribute to traditional construction techniques, integrating two perpendicular brick walls into the structure to support the timber dwelling above. Additionally, a perimeter wall of perforated brick and exterior brick staircases were seamlessly incorporated to link various levels of the building within the sloping landscape.
8. Staggered Green Roof
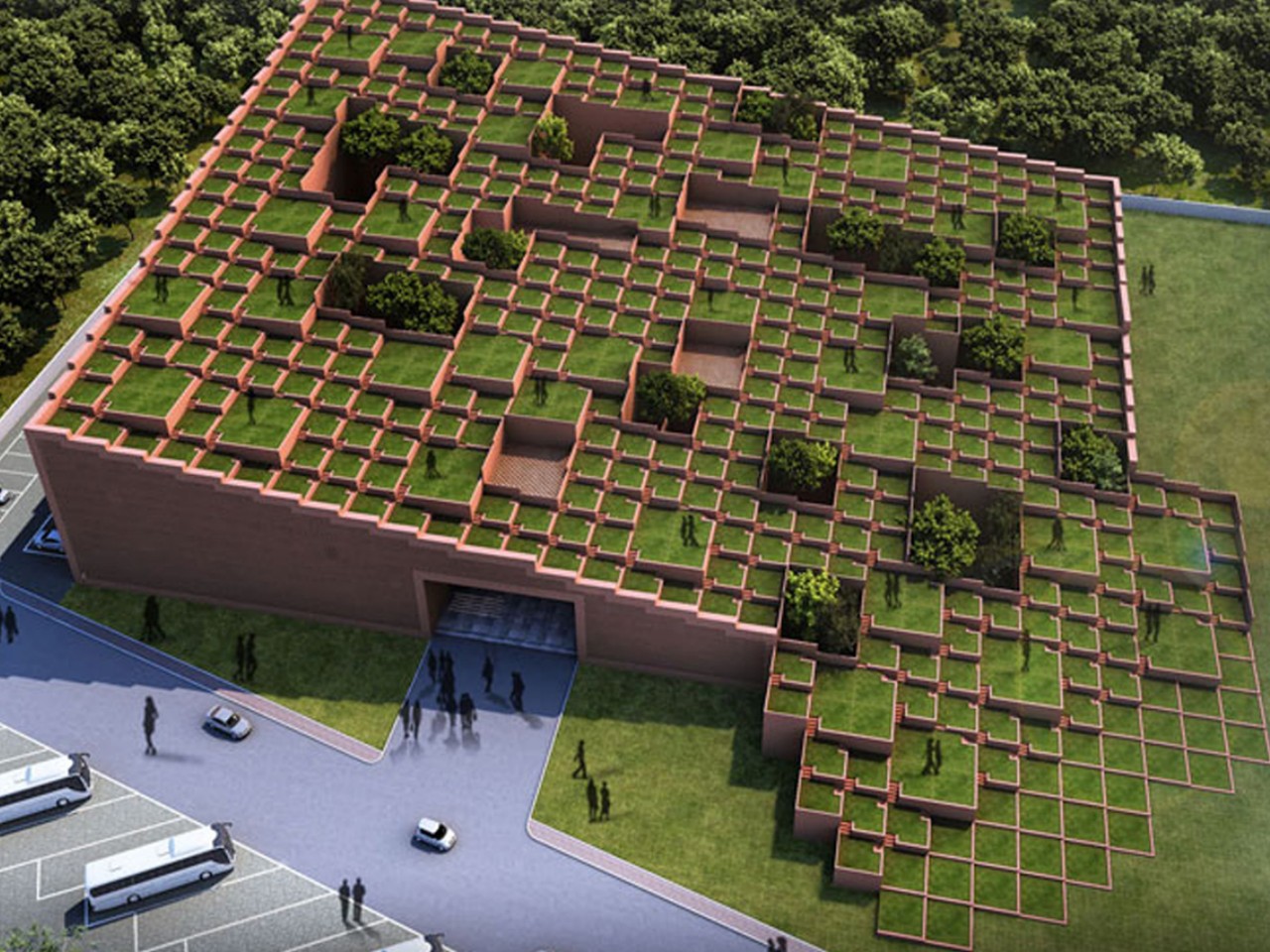
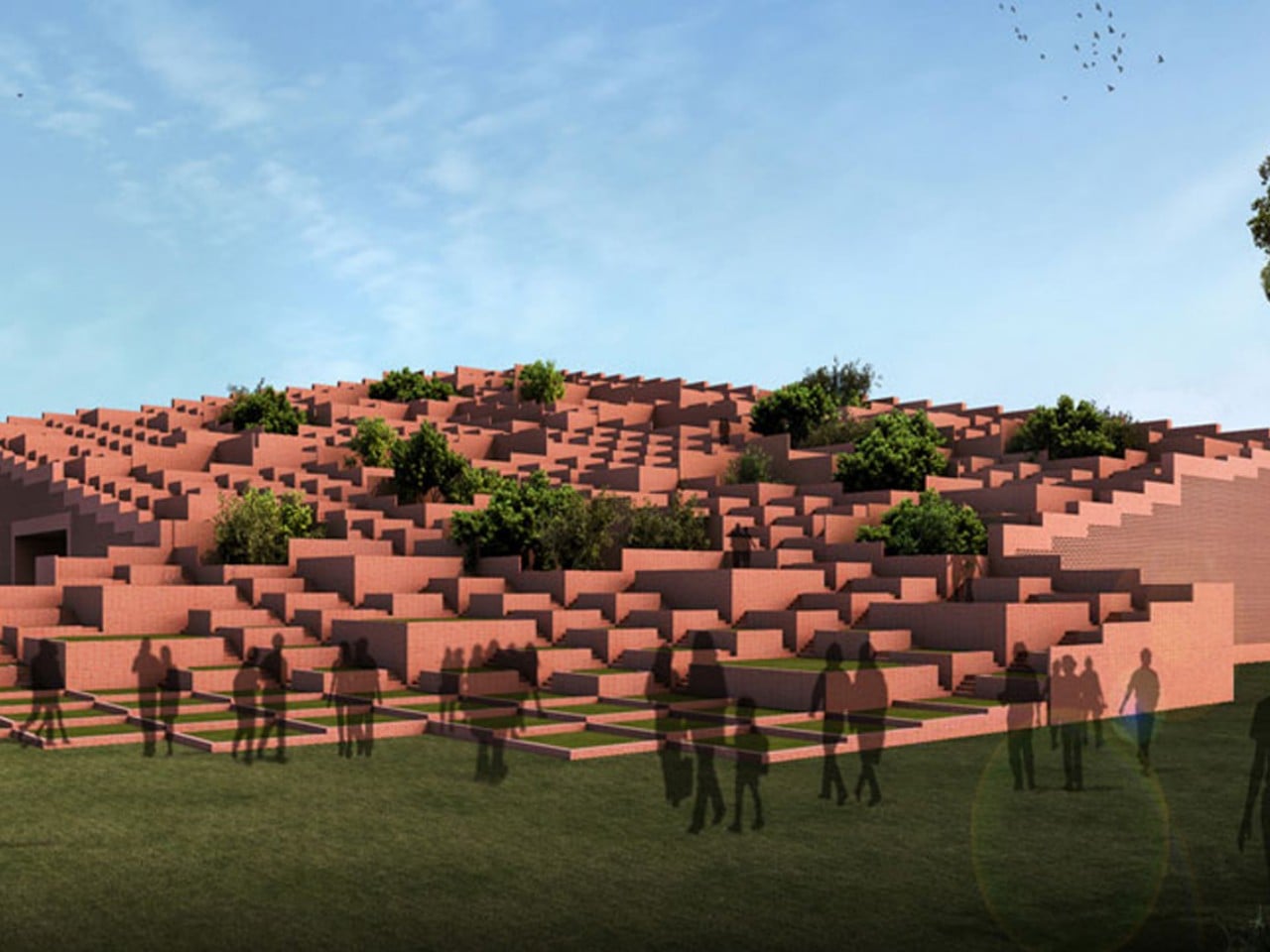
Designer: Sanjay Puri Architects
Prestige University, designed by Sanjay Puri Architects in Indore, India, embodies a fusion of organic architecture and sustainable building practices. Featuring staggered green terraces ascending towards a 20-meter apex, the design optimizes natural resources and climate. Inspired by traditional Indian architecture, the structure leverages the local environment for energy efficiency. The terraces allow fractured sunlight and ventilation, while a 20-meter tall brick screen mitigates heat absorption, particularly on the east, west, and south sides. The ground level accommodates administrative offices, an auditorium, and a cafeteria, with first-floor library rooms connected by an internal bridge reminiscent of Colosseum tunnels. Multi-tiered brick terraces offer recreational spaces, with facilities including a library, cafeteria, and seminar halls nestled beneath.
9. Accent Walls
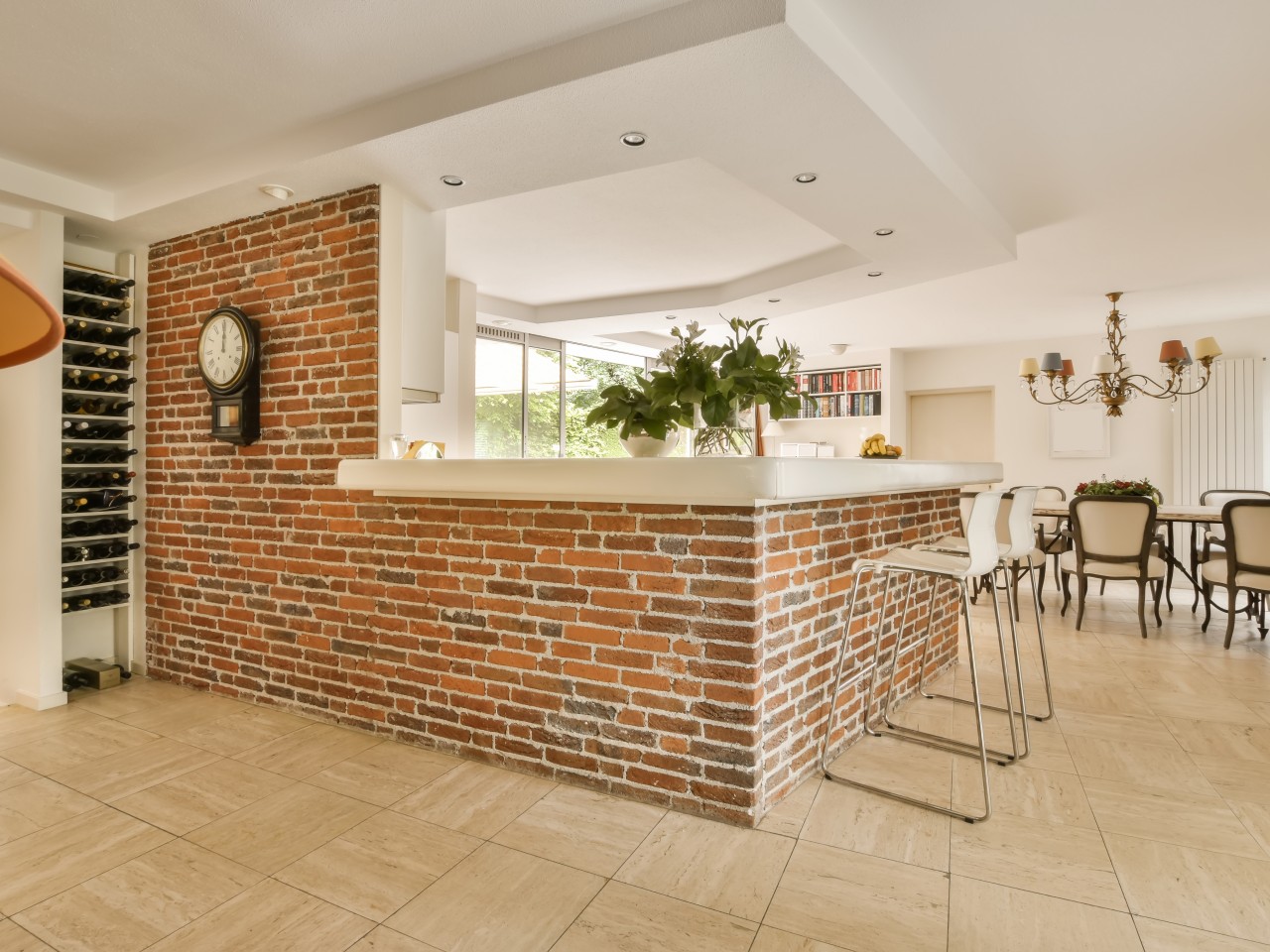
Image courtesy of: pro_creator
In this minimalist interior design, a brick wall demarcates the open-plan kitchen from the rest of the space. The L-shaped kitchen island transforms into a breakfast counter with tall chairs. It becomes the focal point of the open-plan home while a drop ceiling further reinforces the position of the kitchen island.
10. 3D Wall Patterns
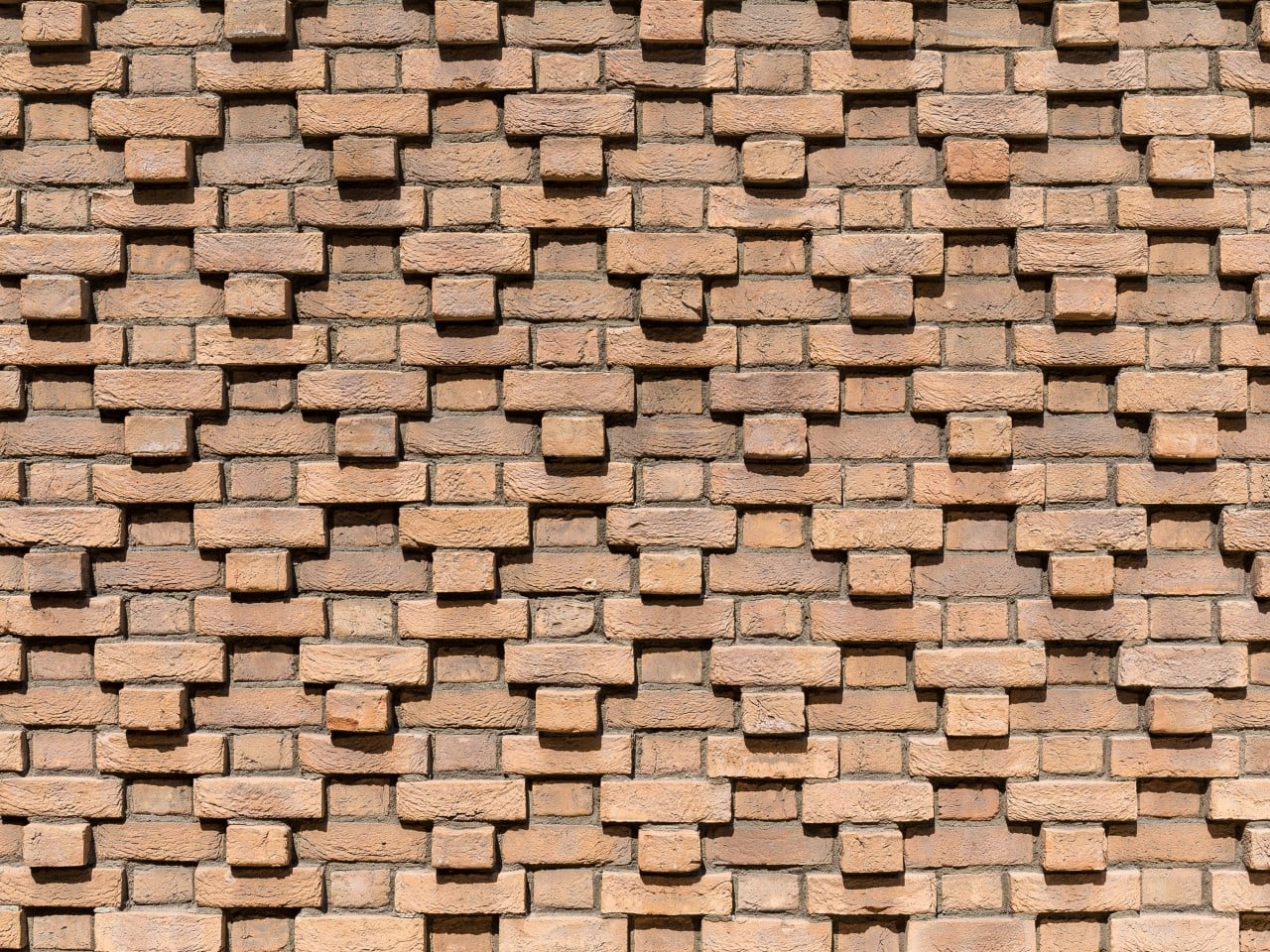
Image courtesy of: leungchopan
By subtle variations in elevation or intricate arrangements, one can craft diverse 3D patterns. This approach adds visual interest and imbues the space with an organic texture and ambiance to the interiors and exteriors.
What are the alternatives to clay bricks?
Glass Bricks

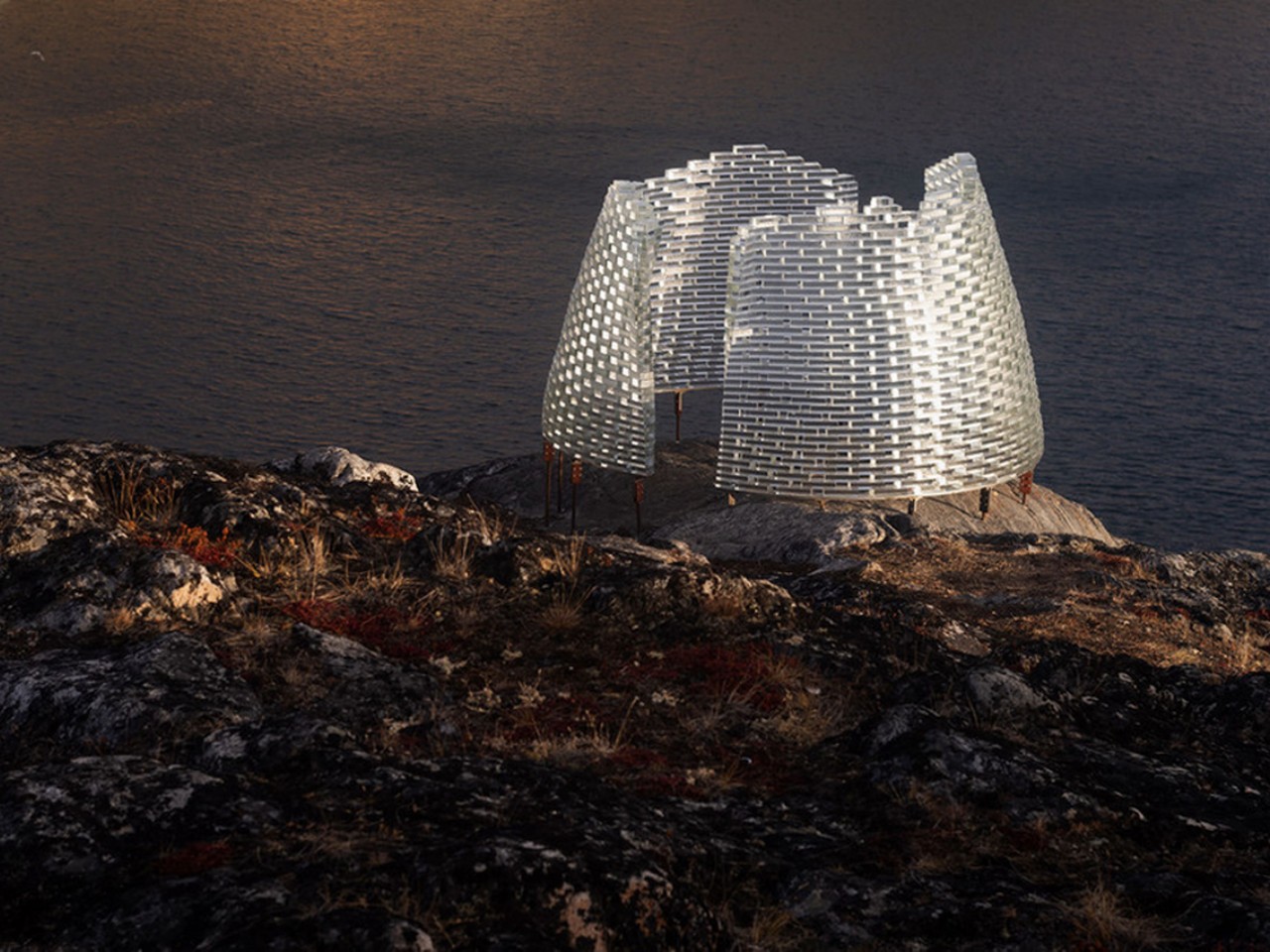
Designer: Konstantin Ikonomidis
Seeking inspiration from Greenland’s indigenous culture, this translucent public installation is crafted from glass bricks. The Qaammat Fjeld Pavilion, designed by Konstantin Ikonomidis, nestles between two fjords in Sarfannguit, Greenland. Traditional building methods were used by Ikonomidis to anchor the structure to rocky terrain, forming two semi-circular structures atop horizontal bars. Collaborating with Wonderglass, glass bricks reflect the surrounding landscape, offering changing vistas as seasons evolve, while also casting crystalline shadows and light displays with the sun’s movement.
Recycled Plastics
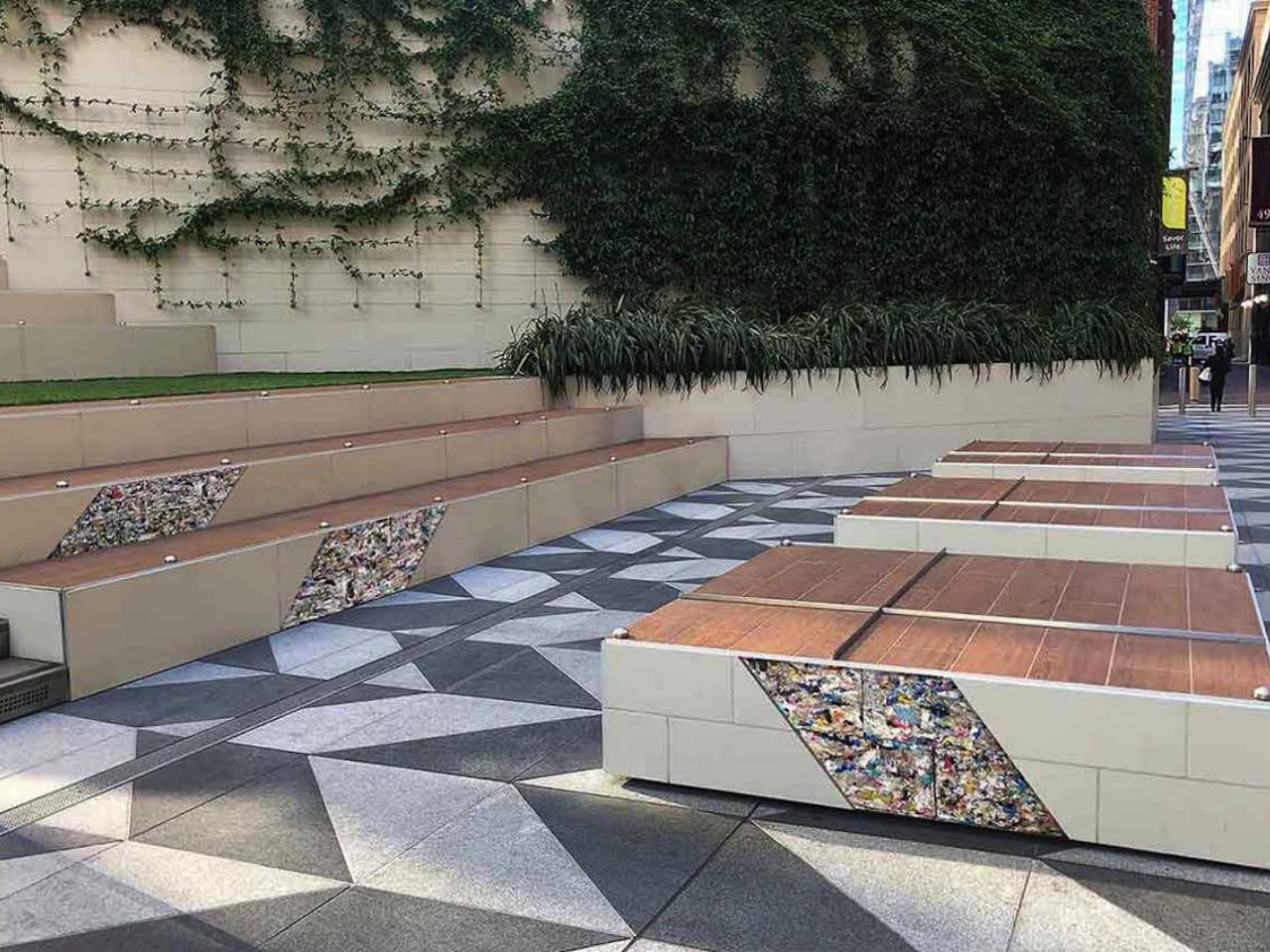
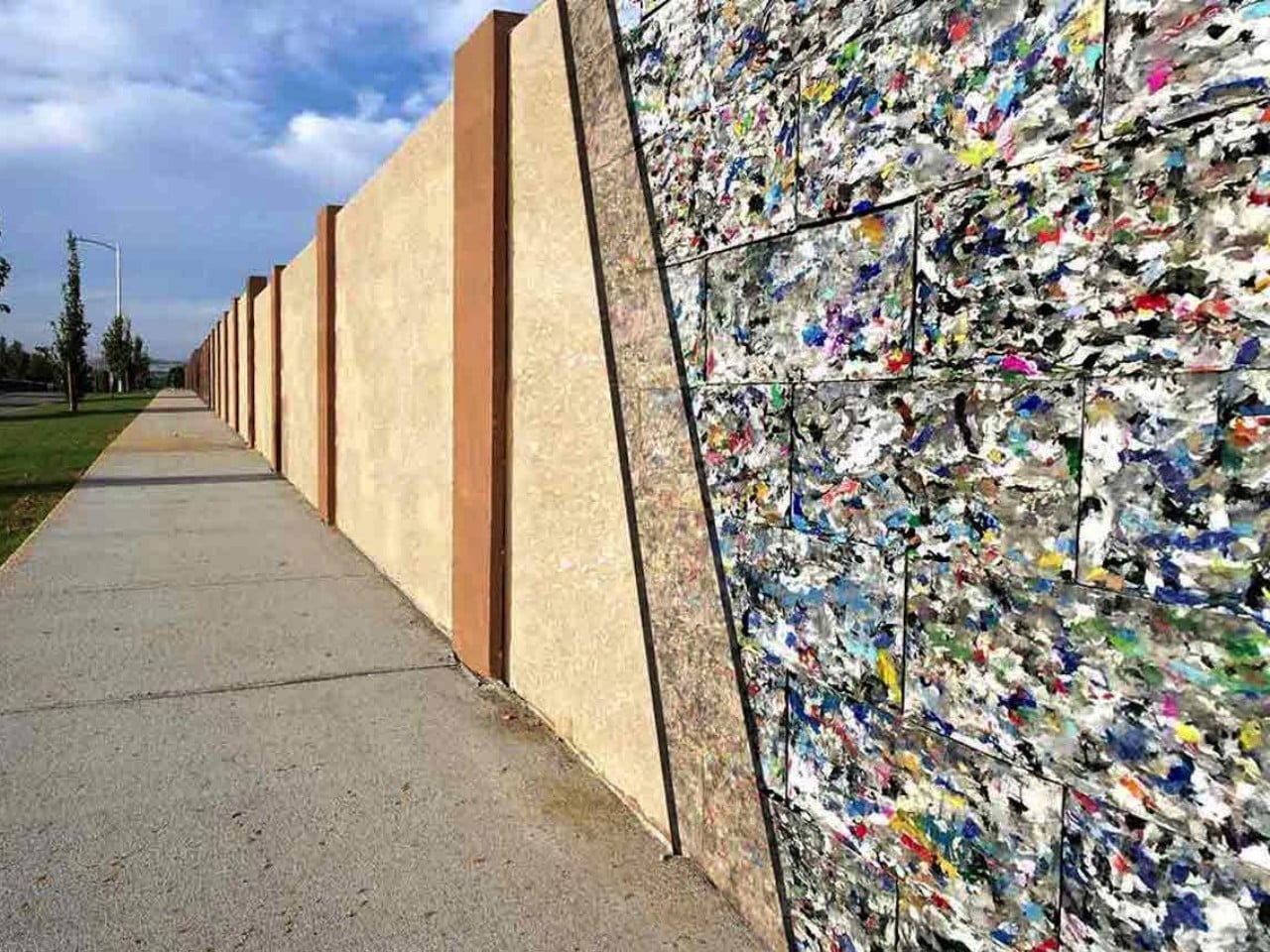
Designer: ByFusion
ByFusion’s initiative, reminiscent of Wall-E’s garbage cubes, introduces ByBlock, an eco-friendly construction material crafted from repurposed plastic and nonrecyclables. Through steam compression, these materials are transformed into versatile forms suitable for basic structures like fences or terraces. ByBlocks, produced with the patented Blockers technology, eliminates the need for cleaning or sorting, offering a sustainable solution to waste reduction. This innovation not only repurposes plastic waste but also holds potential for diverse construction applications, facilitating global environmental cleanup efforts.
The post Eco-Friendly Architecture: Repurposing Clay Bricks for Sustainable Living first appeared on Yanko Design.
