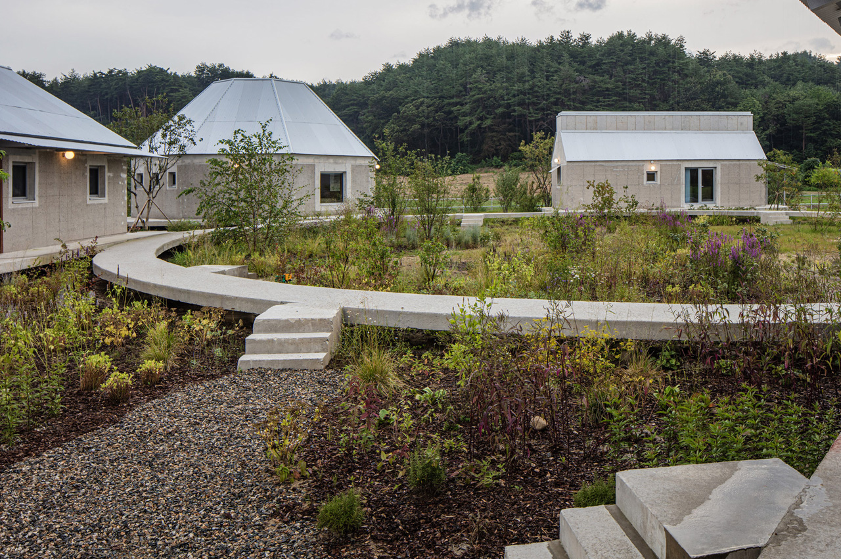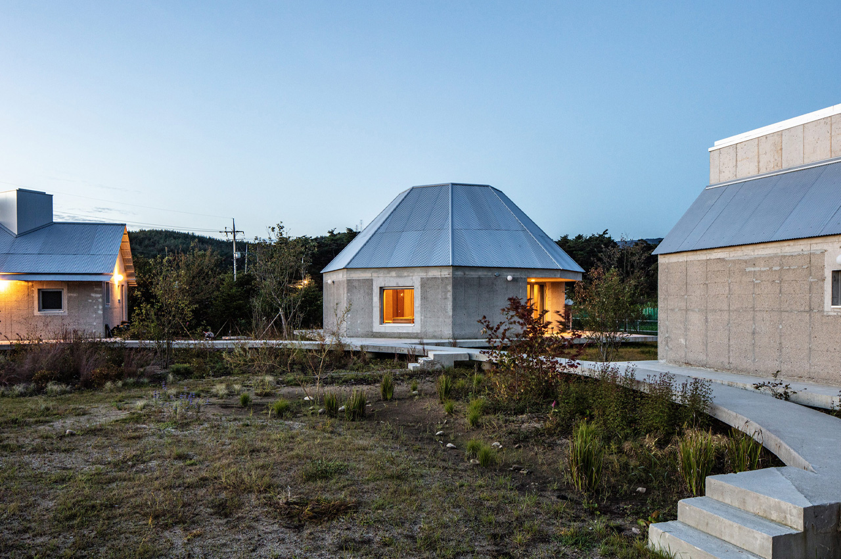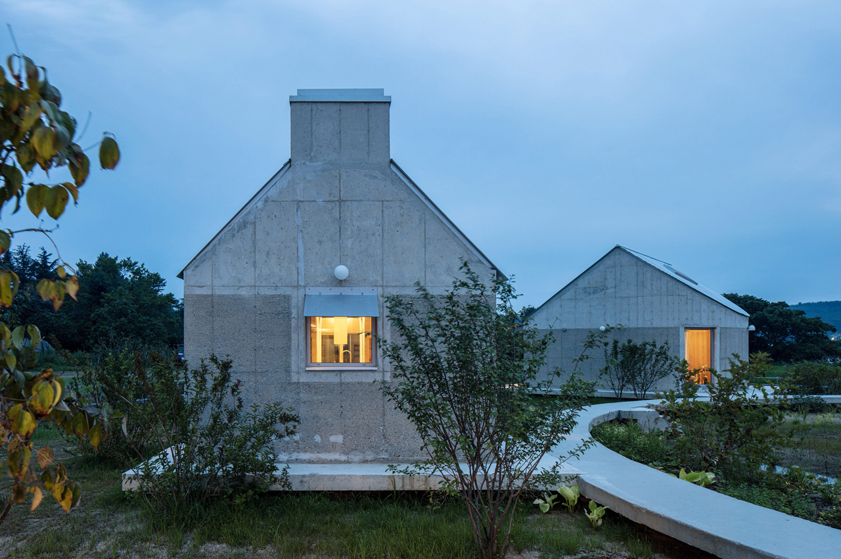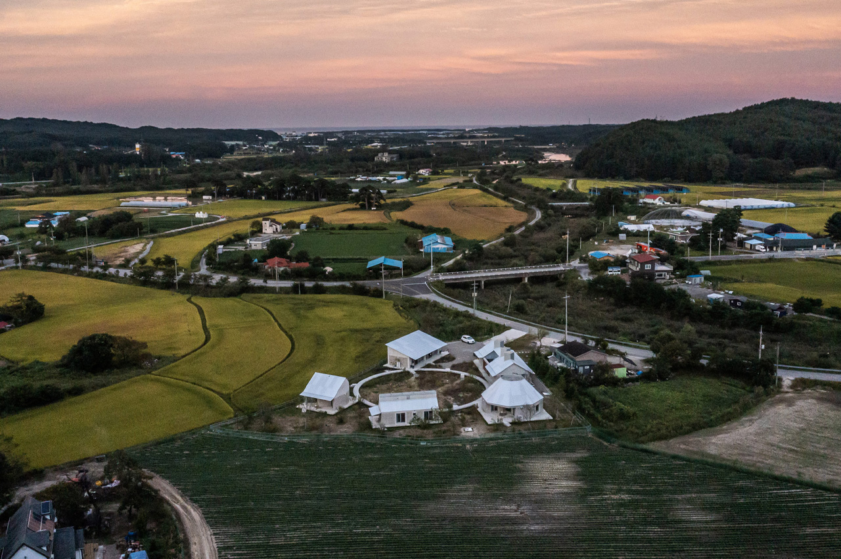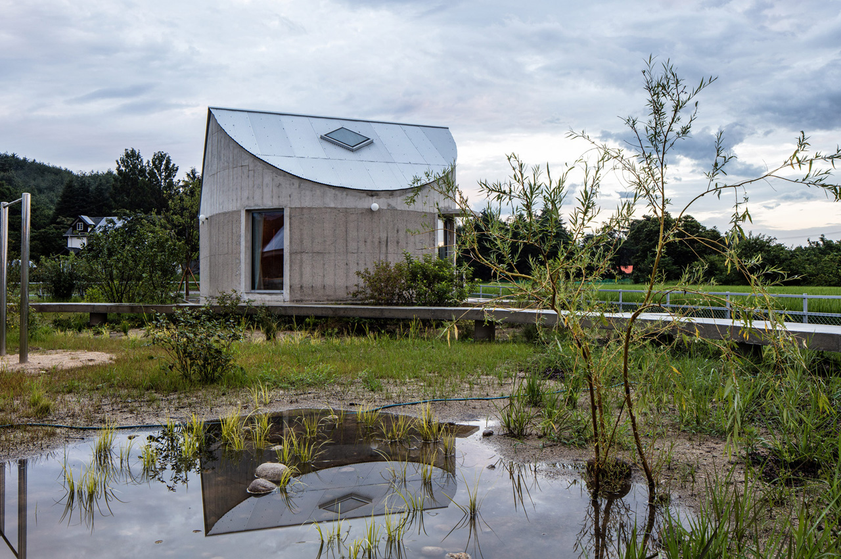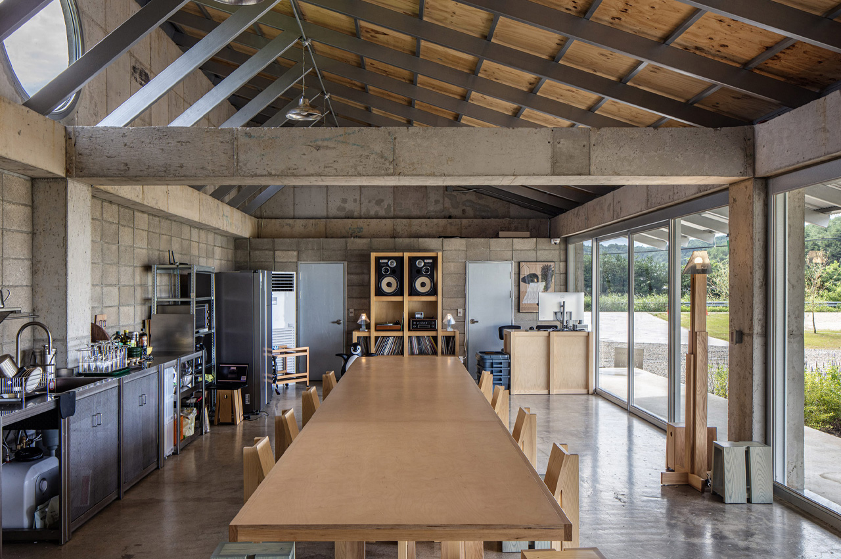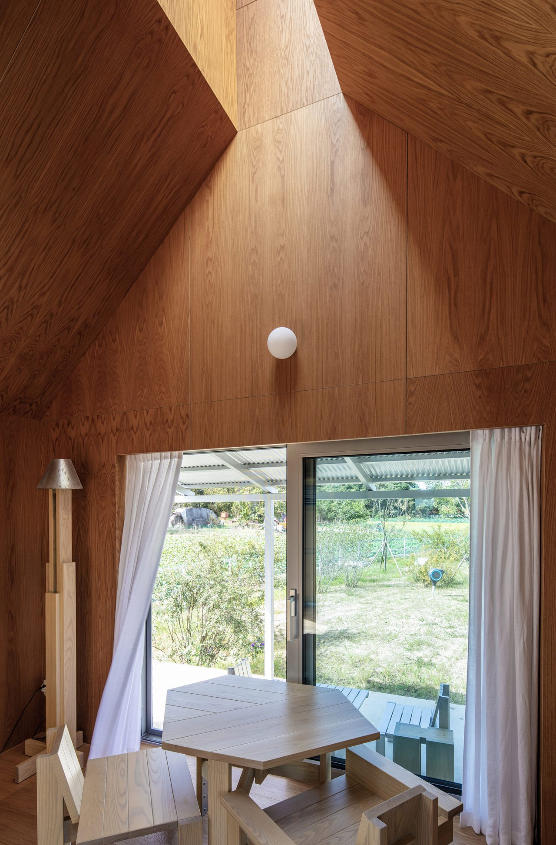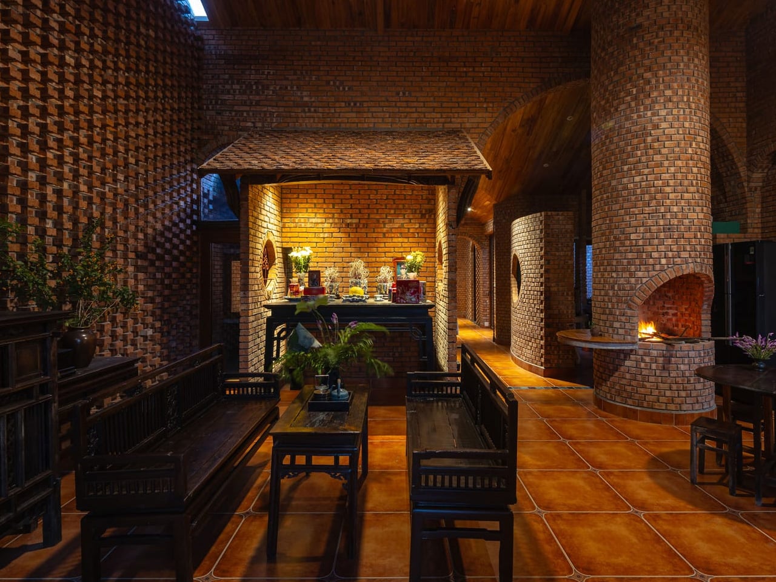
In the outskirts of Hanoi, where sprawling urbanization steadily encroaches on traditional village life, Trung Tran Studio has completed a residence that refuses to erase what came before it. The Nang House, a 270-square-meter dwelling for three generations, sits quietly among established homes and mature trees, each element of the natural landscape carefully preserved rather than cleared away. Completed in 2025, this project emerges at a moment when rapid development threatens to break down the traditional rural structure that has defined these communities for generations.
The architecture speaks through brick, that most fundamental of building materials, reimagined through contemporary forms. Textured walls rise in modular patterns, their surfaces catching light at different angles throughout the day. Arches and circular openings punctuate the structure, creating portals that guide movement while framing views of the gardens beyond. The material choice feels both pragmatic and poetic, grounding the home in local building traditions while pushing toward something unmistakably modern. High wooden ceilings and curved details highlight the angularity of the masonry, creating an interplay between rigid geometry and organic warmth.
Designer: Trung Tran Studio
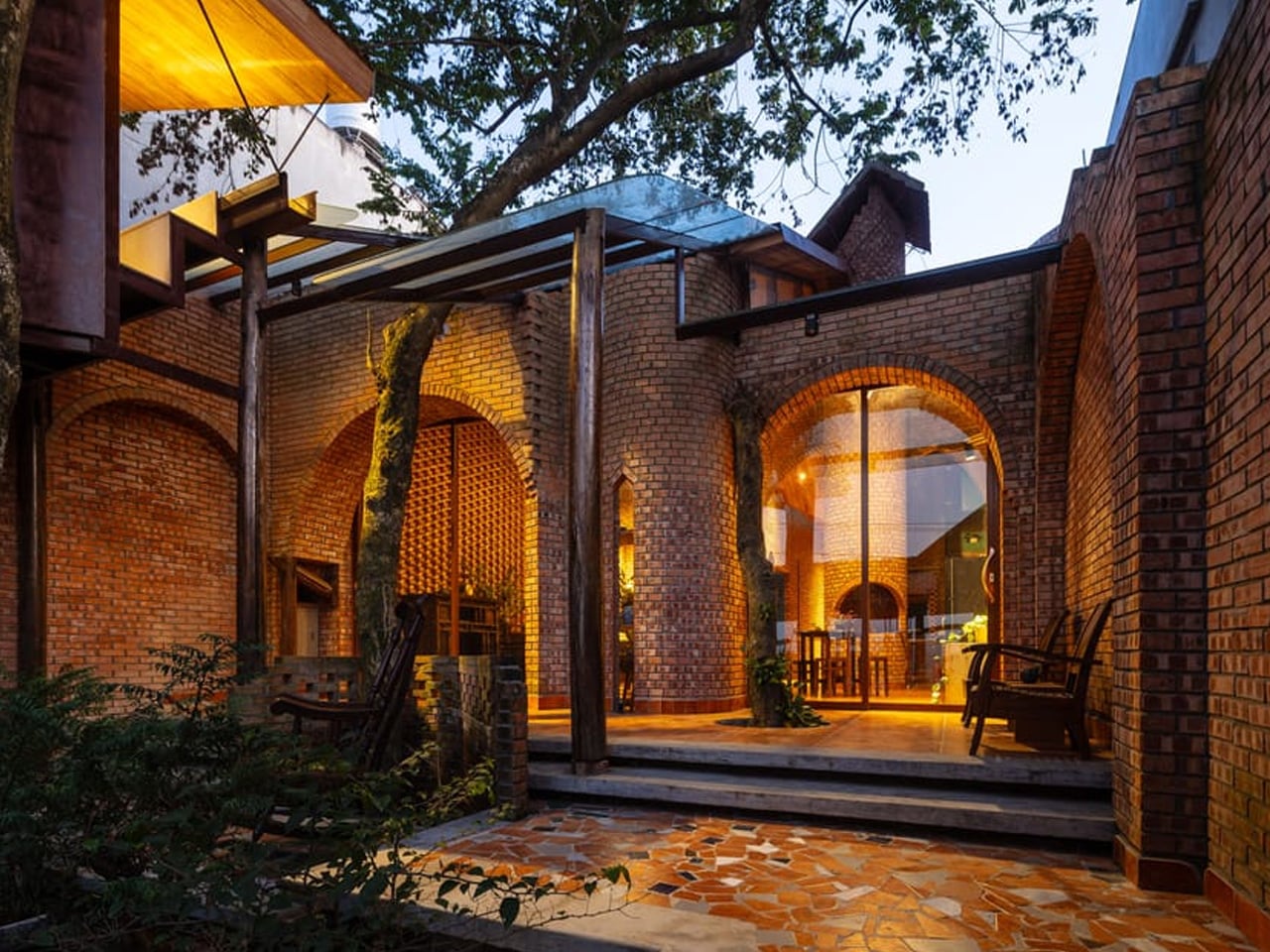
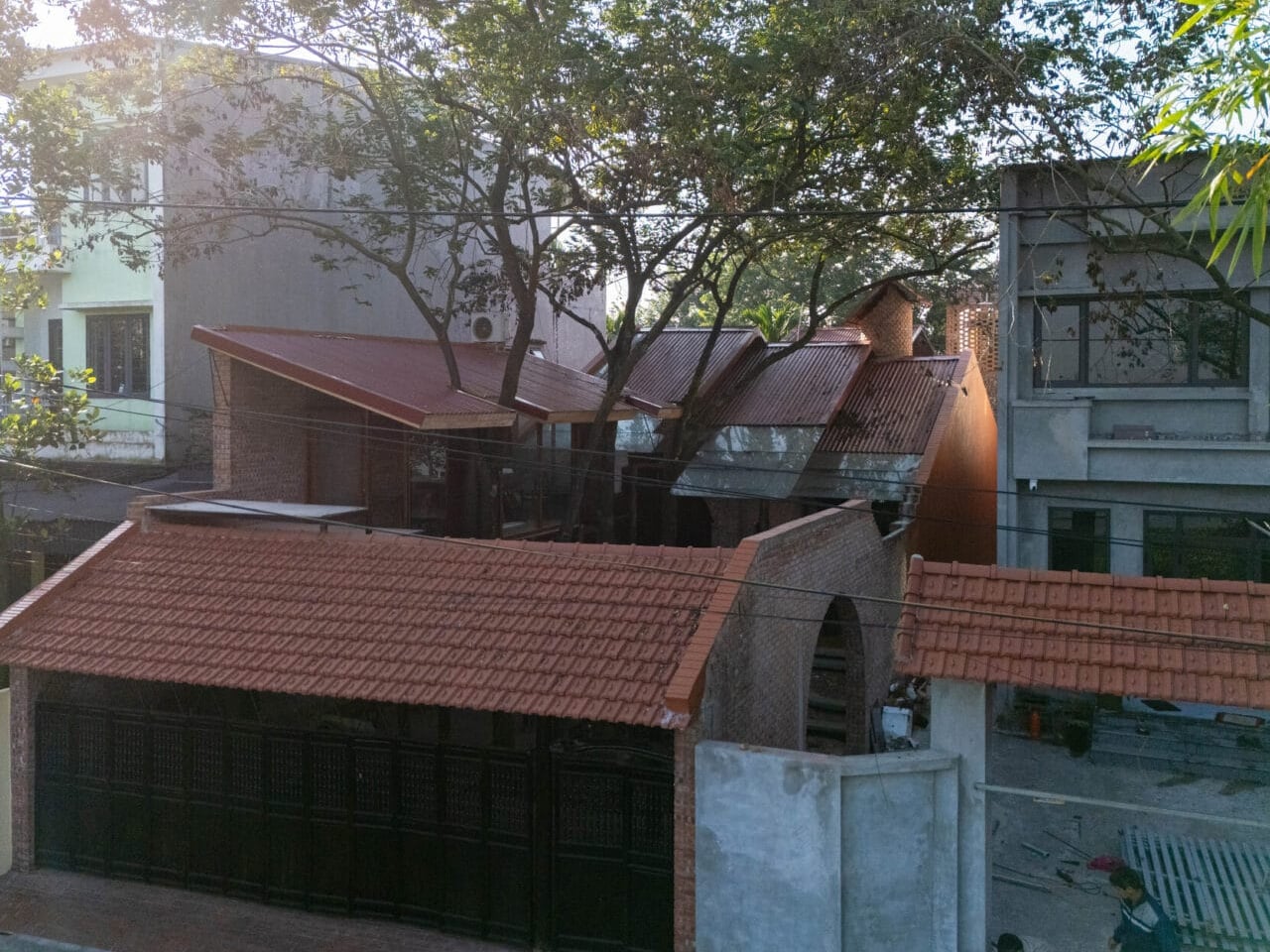
What makes this project remarkable is its relationship with the site. Trees that have stood for years remain rooted in their original positions, their trunks accommodated by deliberate notches carved into rooflines. The canopy spreads over a central courtyard, blurring boundaries between interior and exterior spaces. This garden becomes the heart of the home, a breathing space where sunlight filters through leaves and generations gather. The design creates an airy, earthy dwelling where indoor and outdoor zones converge seamlessly, allowing natural ventilation to flow through the porous brick facade.
The floor plan unfolds as a series of carefully sequenced rooms wrapped around a central void. Living areas, dining spaces, and a worship room occupy the core, treated as a continuous zone for family life. Light enters through narrow clerestory windows set high along pitched ceilings, creating small, shifting patterns across the brick surfaces. The effect is subtle but transformative, making the walls appear alive as the sun moves overhead. This inner zone holds the main living functions, where textured brick walls meet timber elements at concise junctions.
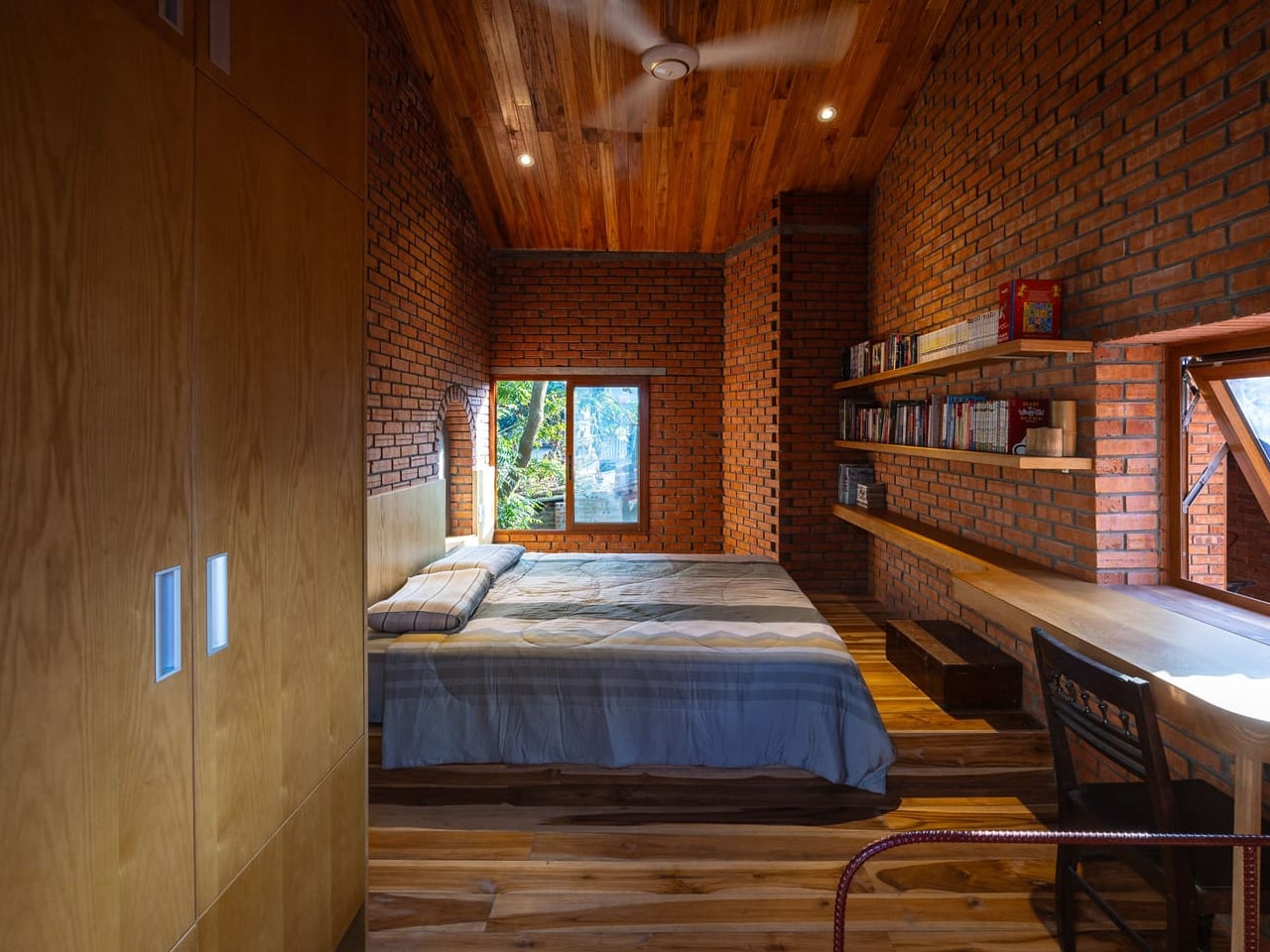
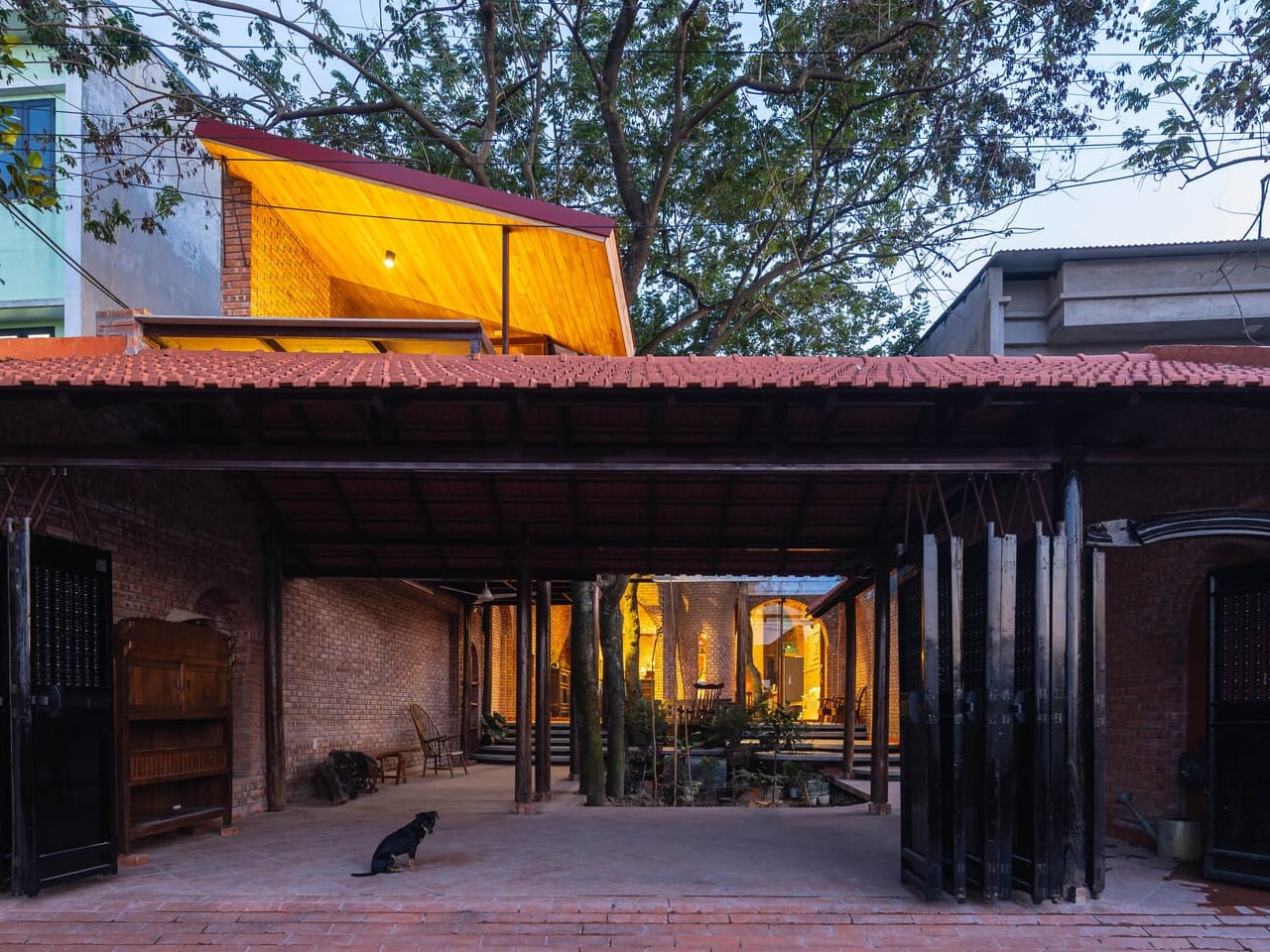
The two-storey structure accommodates five bedrooms total, with four extending toward the rear of the property. Each is modest in size yet warm in character, shaped by timber ceilings and brick surfaces that create intimate, comfortable spaces. Framed views of the garden connect every room to the landscape, maintaining visual continuity throughout the home. The bedrooms are interspersed with three distinct garden spaces that serve different functions for the multigenerational household. This careful zoning allows privacy when needed while encouraging interaction in shared areas, creating a home that expands and contracts according to the rhythms of family life.
Trung Tran Studio’s approach resists the typical pattern of development in rapidly changing rural areas, where new construction often means wholesale clearing and starting fresh. Instead, the Nang House demonstrates how contemporary architecture can work with existing conditions, respecting what’s already there while creating something entirely new. This is architecture that understands context without being constrained by it, honoring tradition while refusing nostalgia. In a landscape where urbanization threatens to flatten everything in its path, the Nang House offers a different model, one where old trees and new walls coexist naturally, proving that progress needn’t come at the cost of erasure.
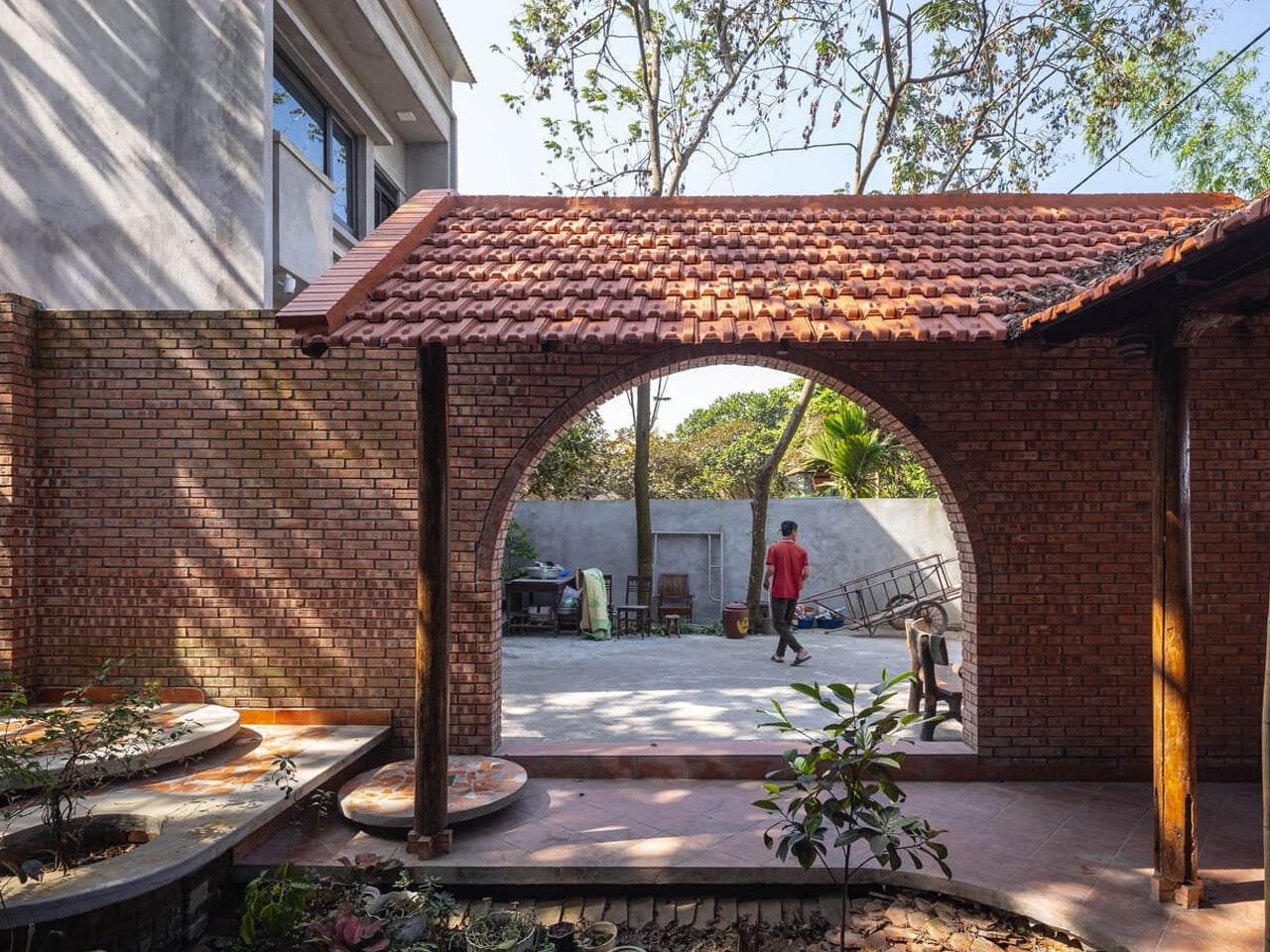
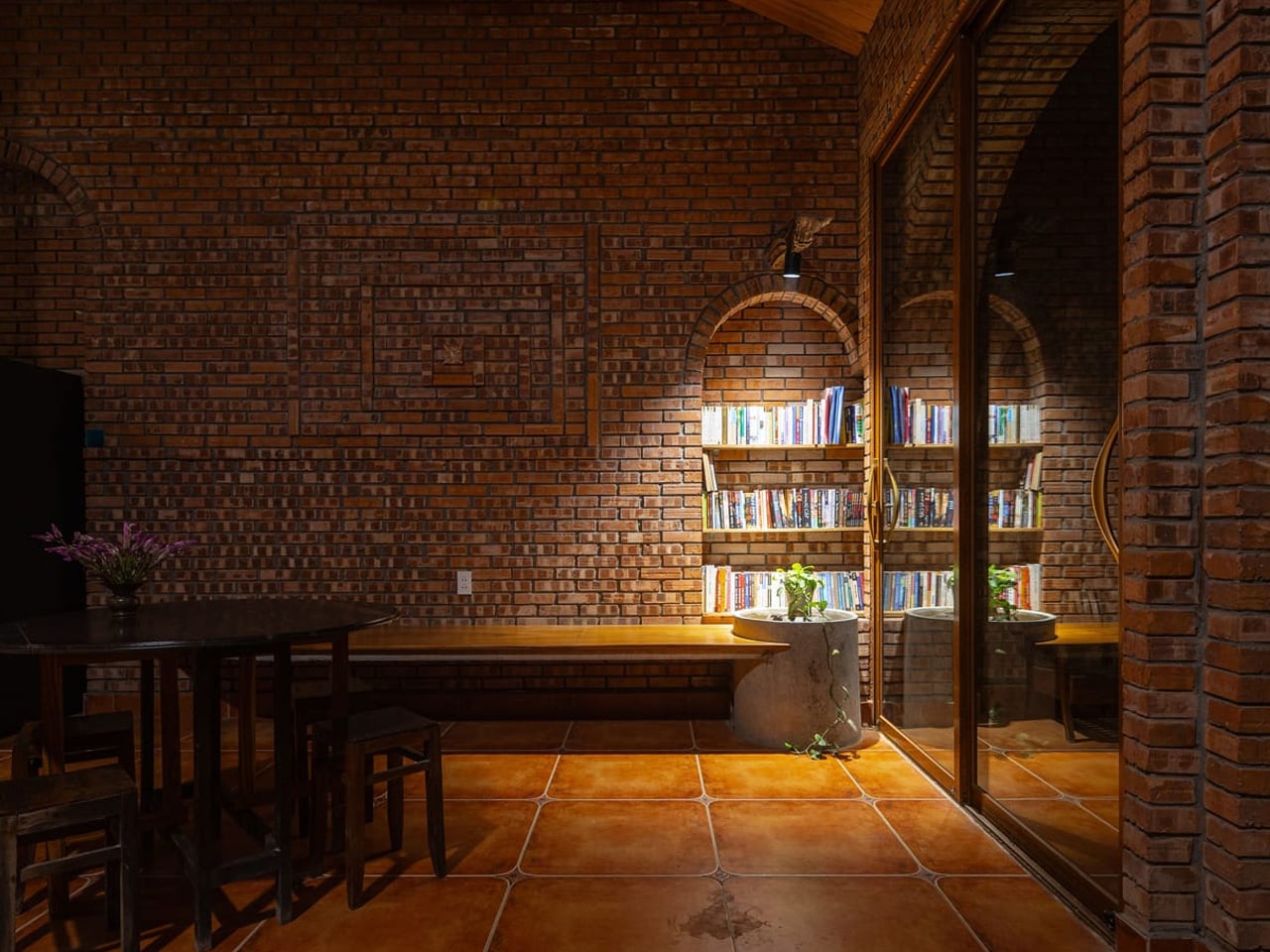
The post A Home That Stays Rooted: This Multigenerational Vietnamese House Preserves What Urbanization Erases first appeared on Yanko Design.
