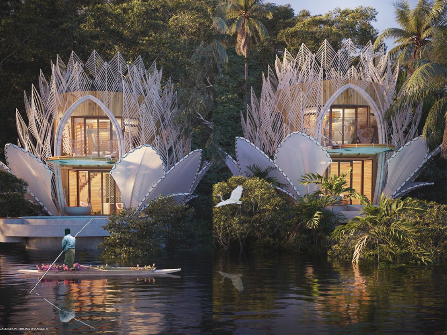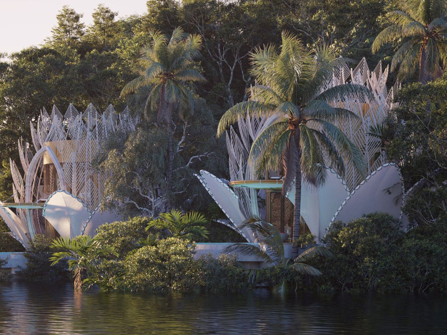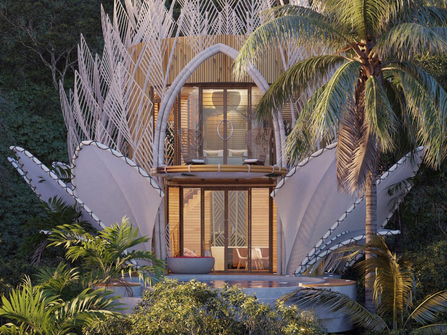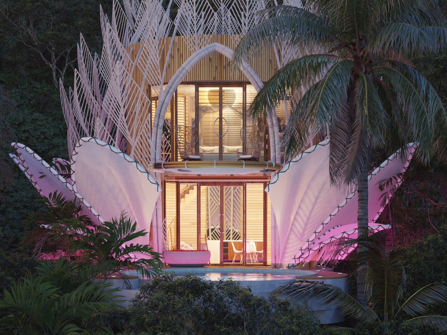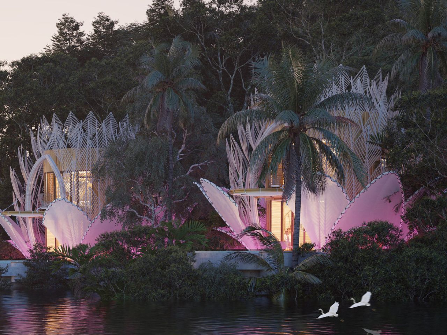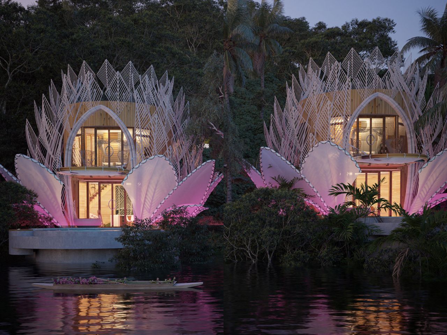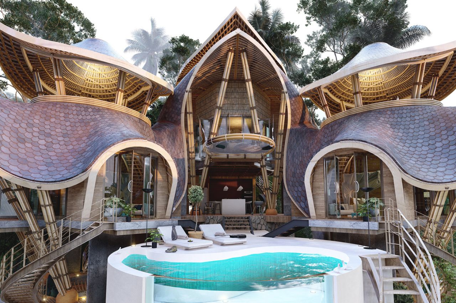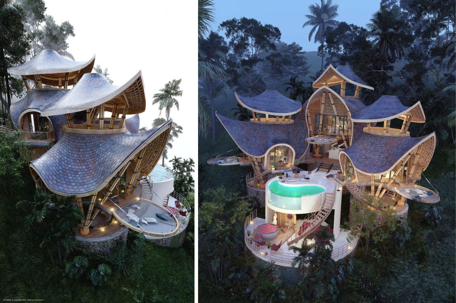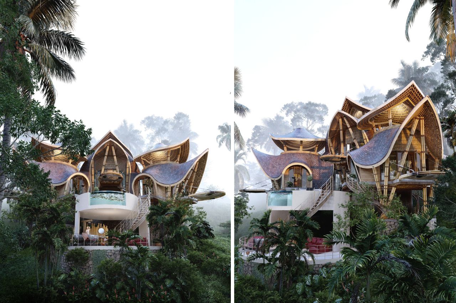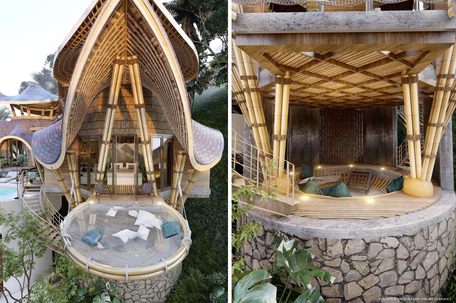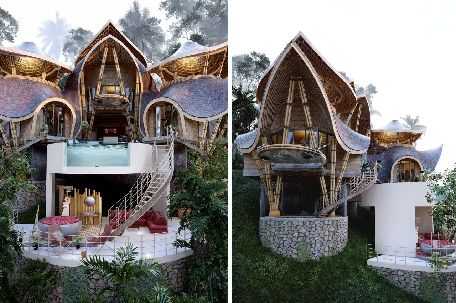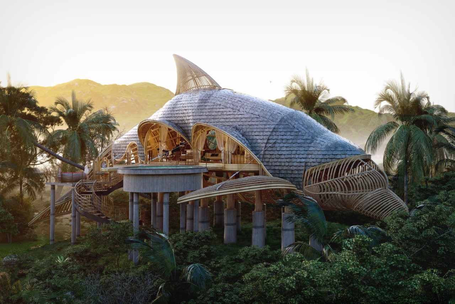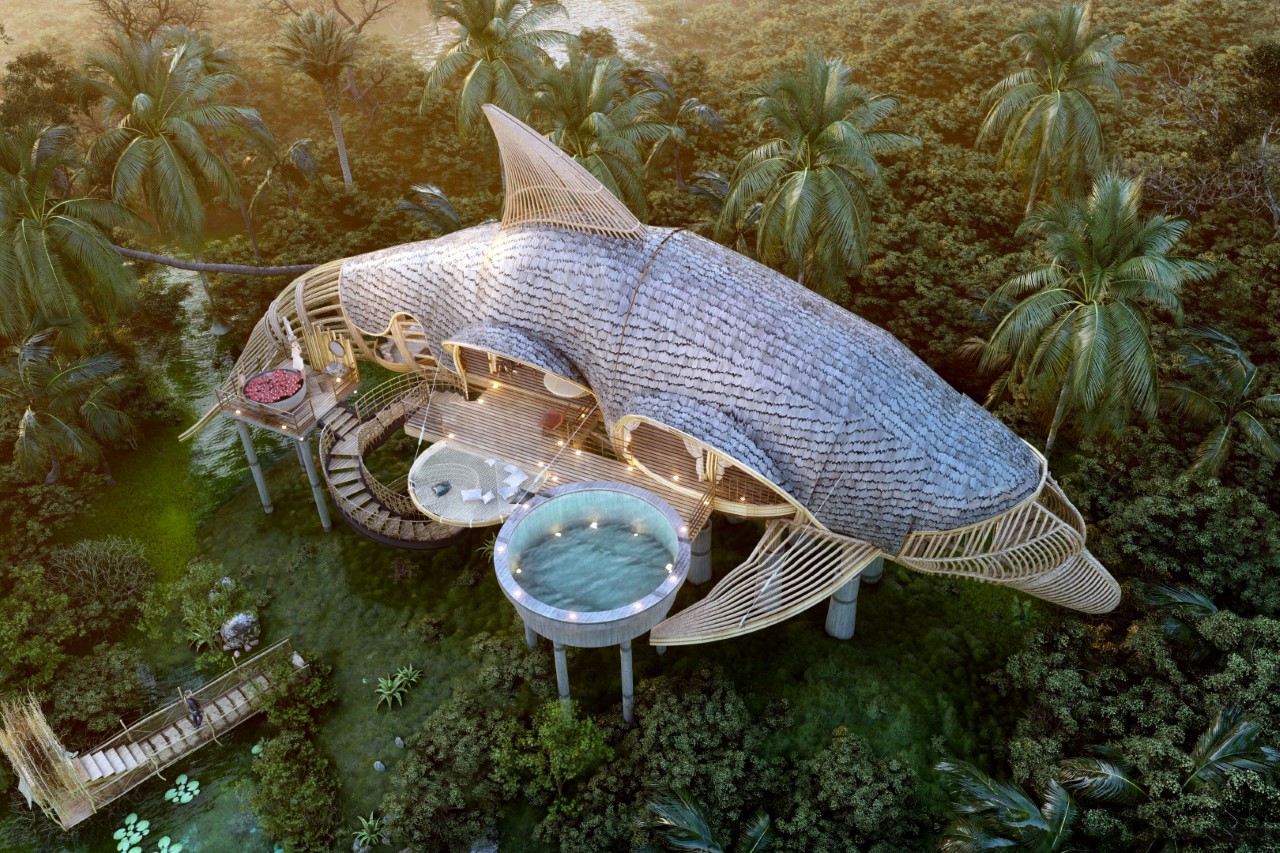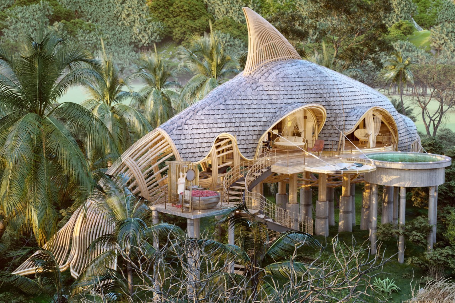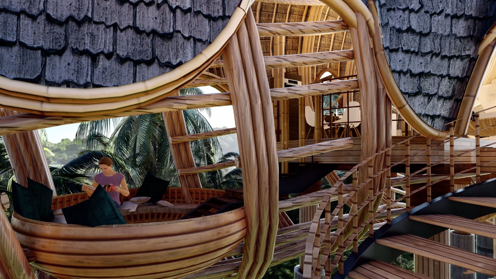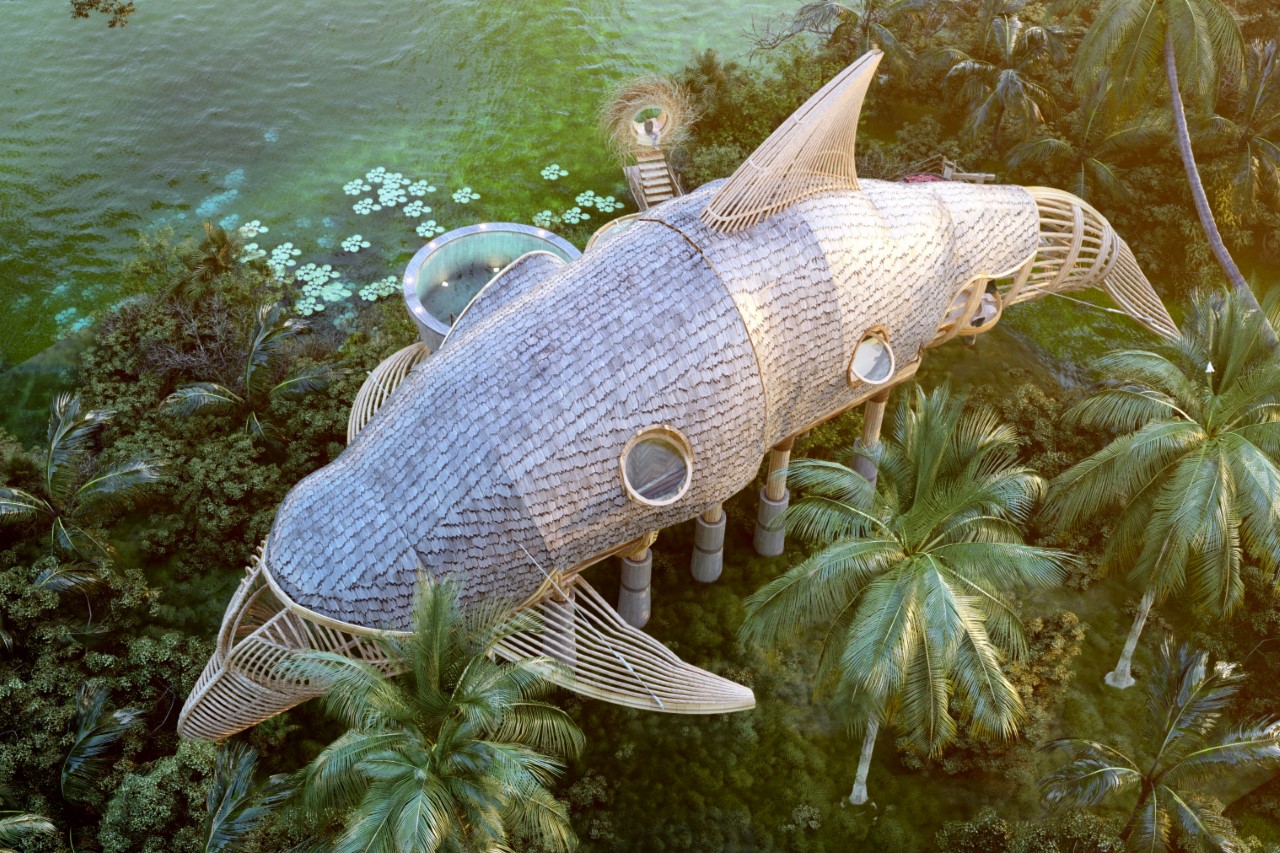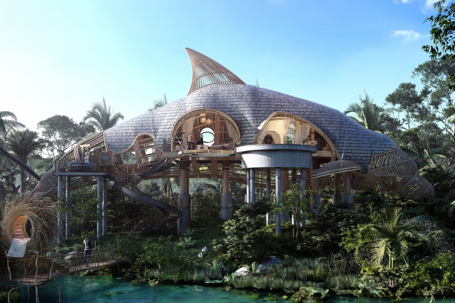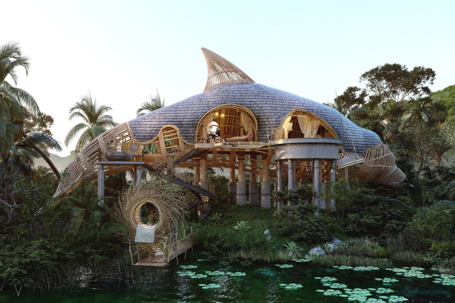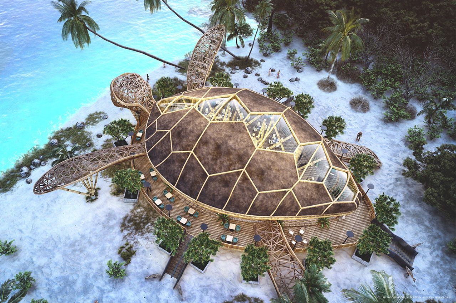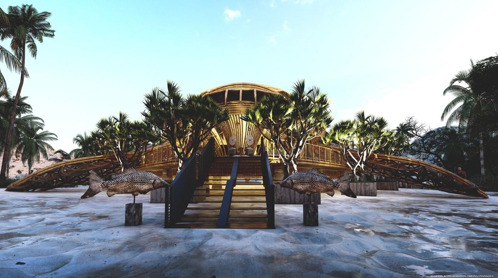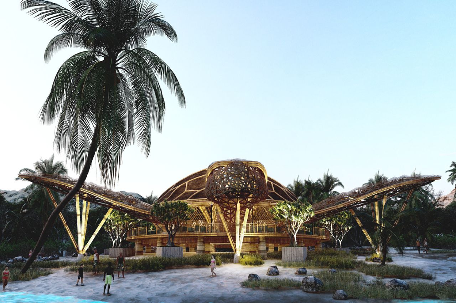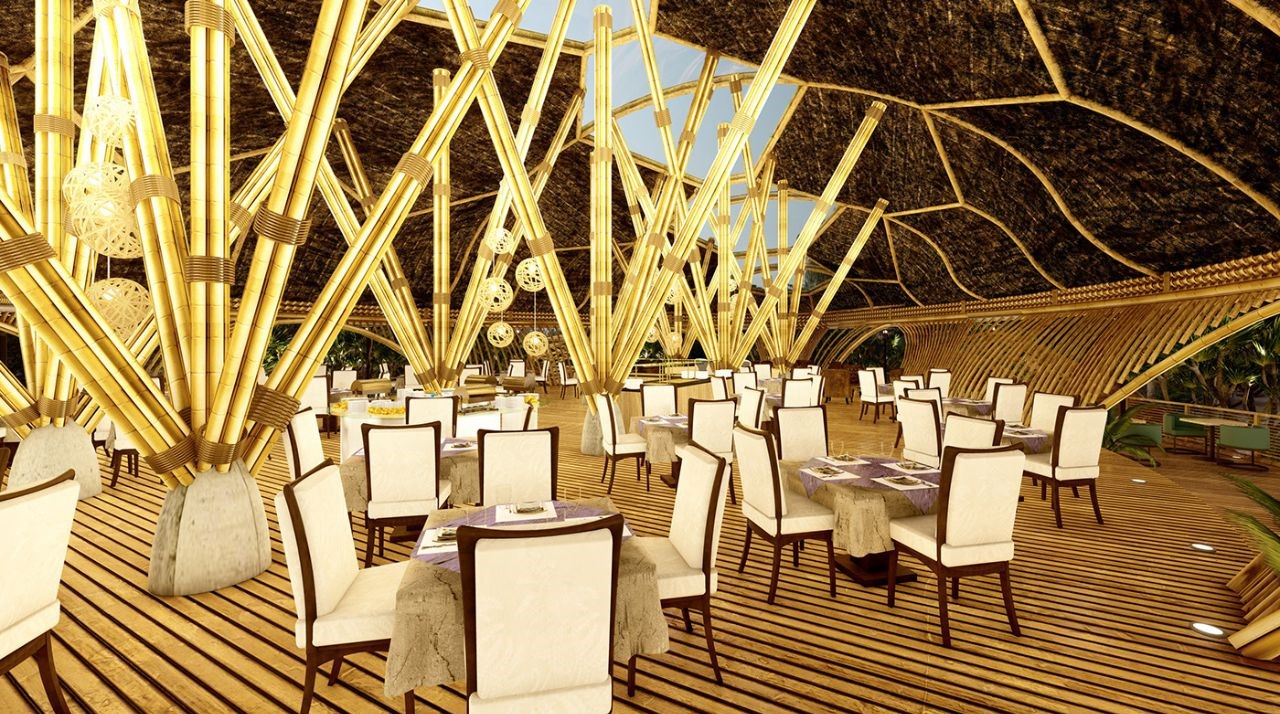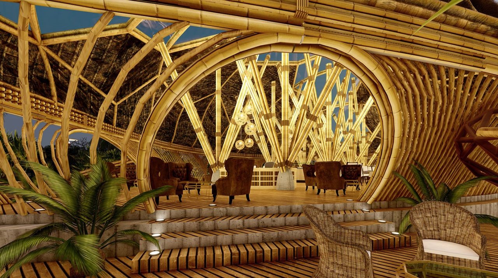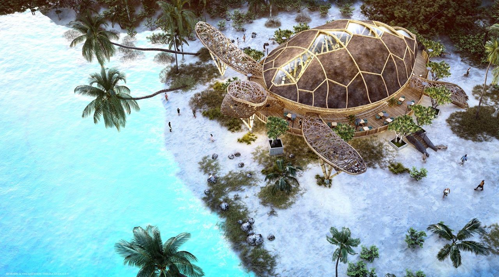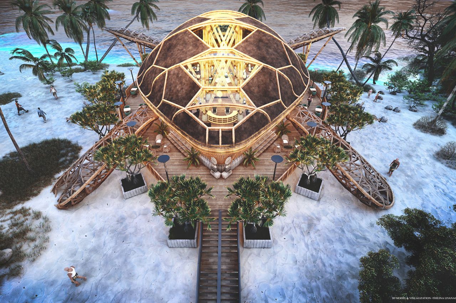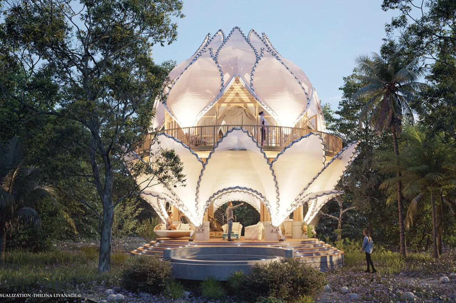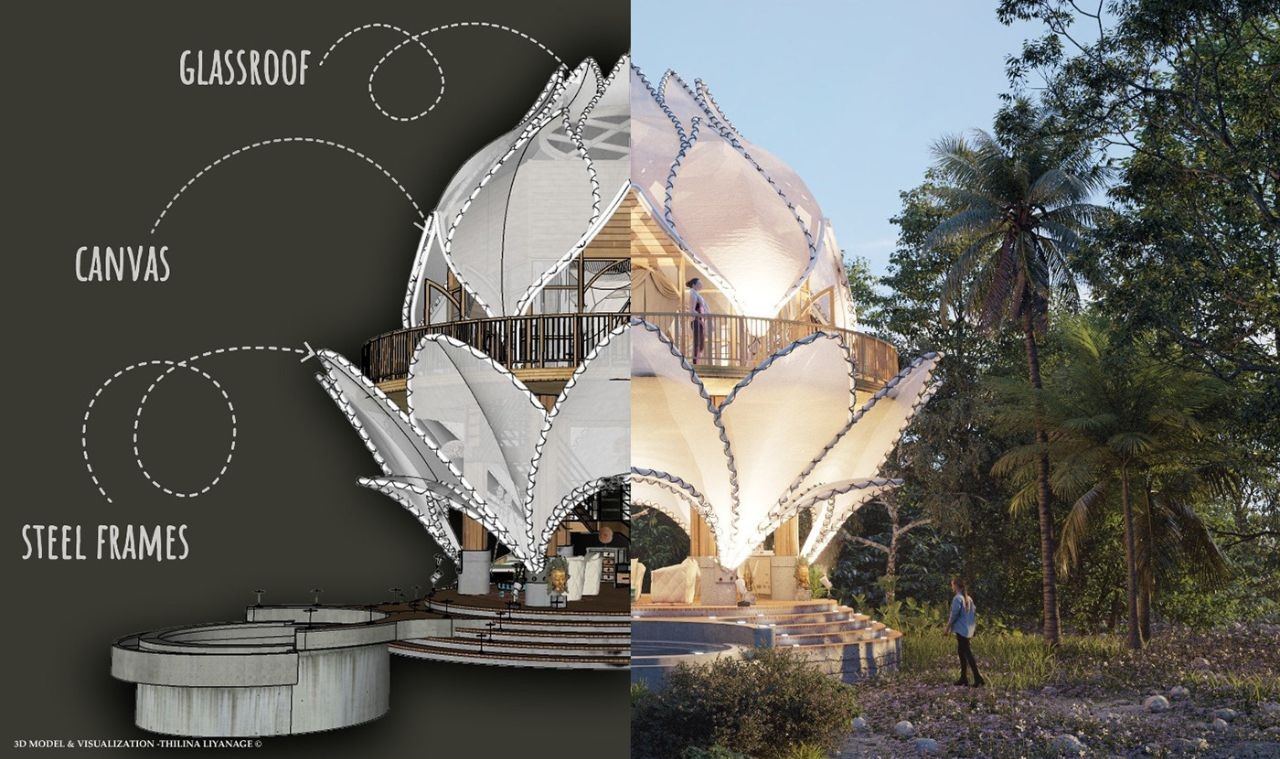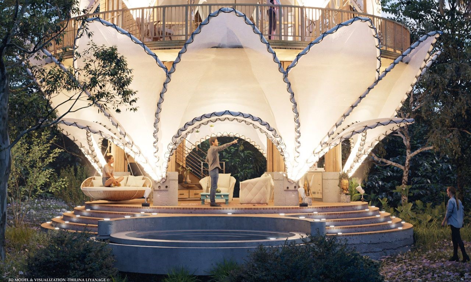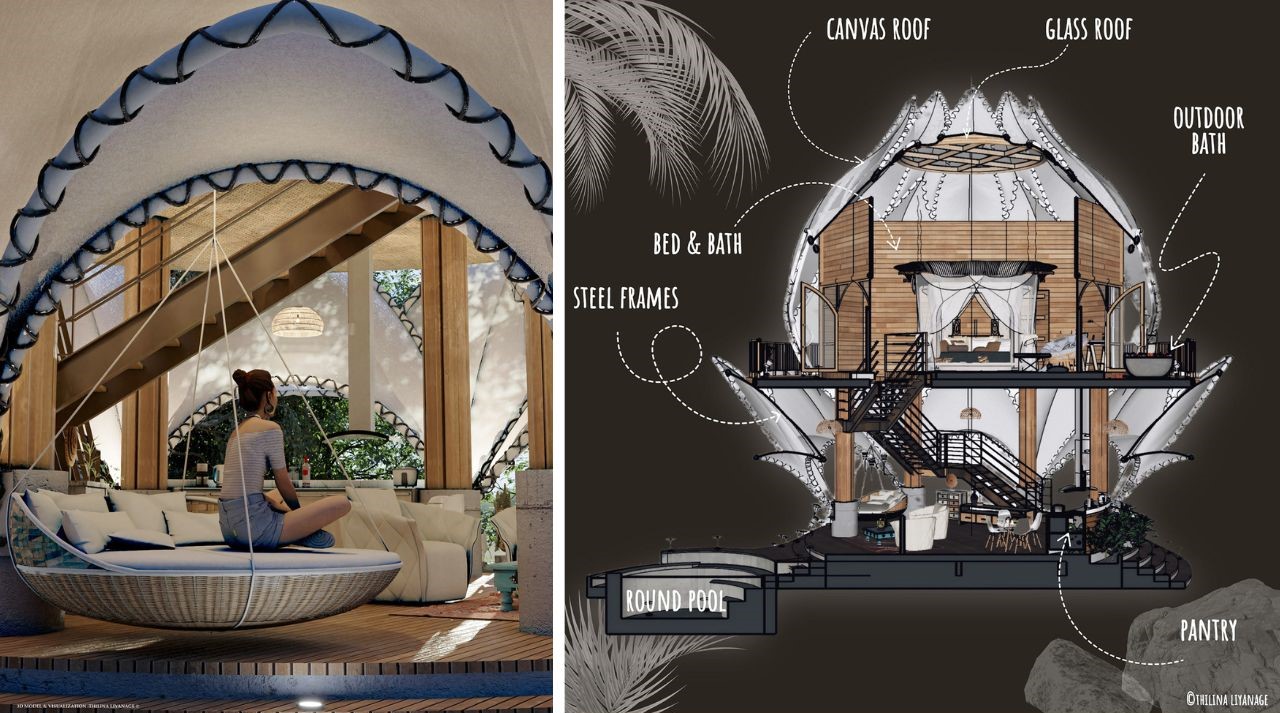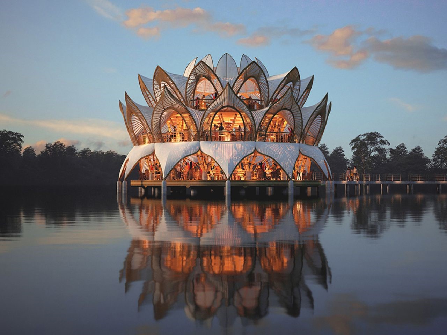
Floating serenely on the water like a lotus in full bloom, Nelumbo is not just an architectural marvel, it’s a poetic fusion of nature and design, inviting guests into a dining experience like no other. This innovative floating restaurant takes inspiration from the grace of the lotus flower, seamlessly blending into its aquatic surroundings while offering a multi-level journey of culinary delights. As you step inside, you’re not merely entering a restaurant; you’re embarking on a serene, immersive experience that unites cutting-edge sustainability with nature’s quiet beauty.
Designer: Thilina Liyanage
The core of Nelumbo’s architectural brilliance lies in its commitment to sustainability. The primary structure is crafted from bamboo, a renewable material that reflects the restaurant’s dedication to environmentally conscious design. Bamboo’s natural strength and flexibility make it a perfect choice for this floating marvel, allowing for both durability and elegance.
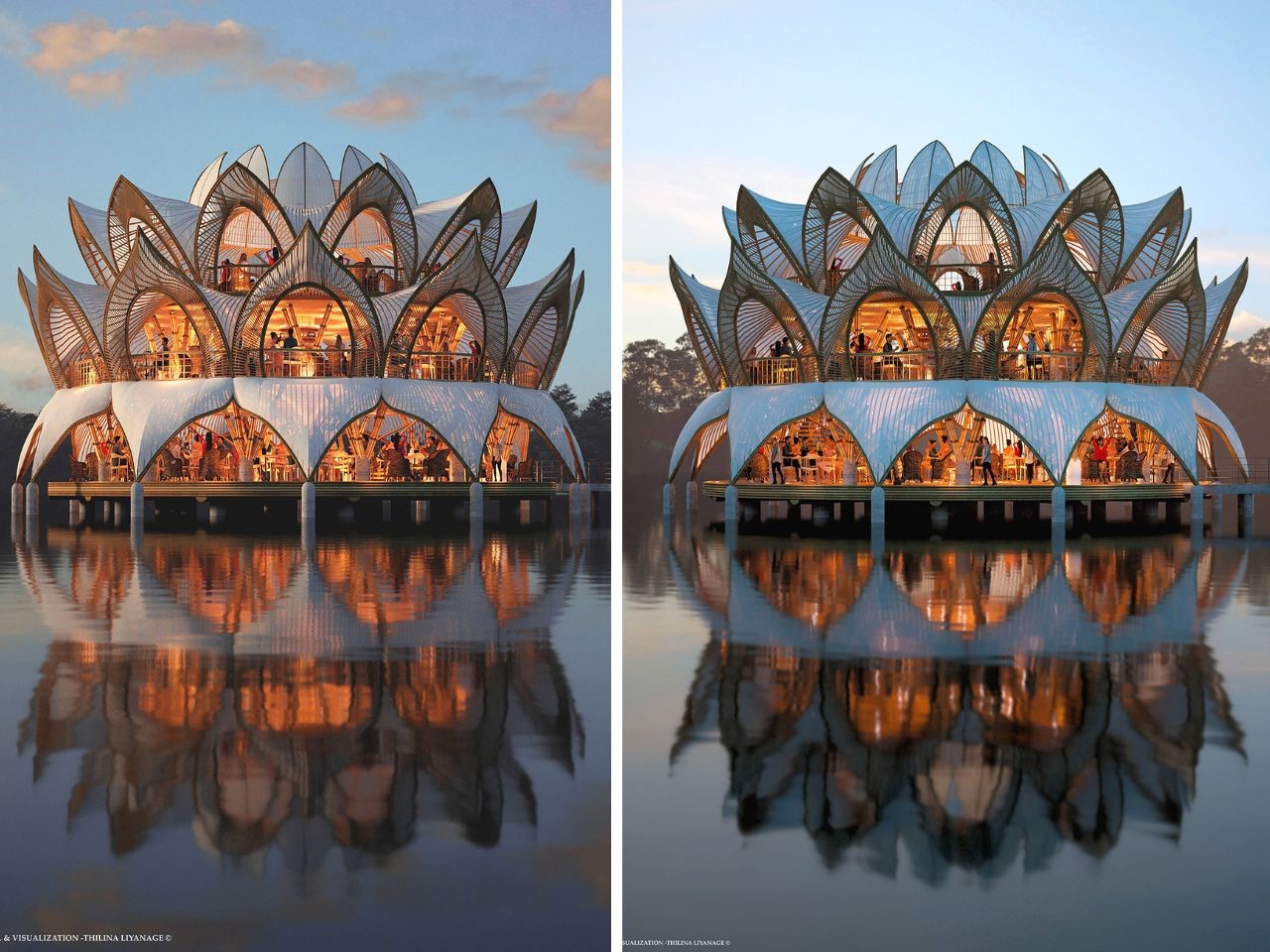
A canvas roof crowns the building, mimicking the petals of a lotus in full bloom. The roof’s lightweight, weather-resistant properties ensure that the structure remains resilient against the elements, while its organic shape enhances the restaurant’s naturalistic aesthetic. At the heart of this unique structure, a glass dome serves as a skylight for the top-level coffee shop, evoking the sensation of dining in an open-air rooftop café. This thoughtful detail not only adds to the aesthetic appeal but also ensures ample natural light during the day, creating a serene and open atmosphere.
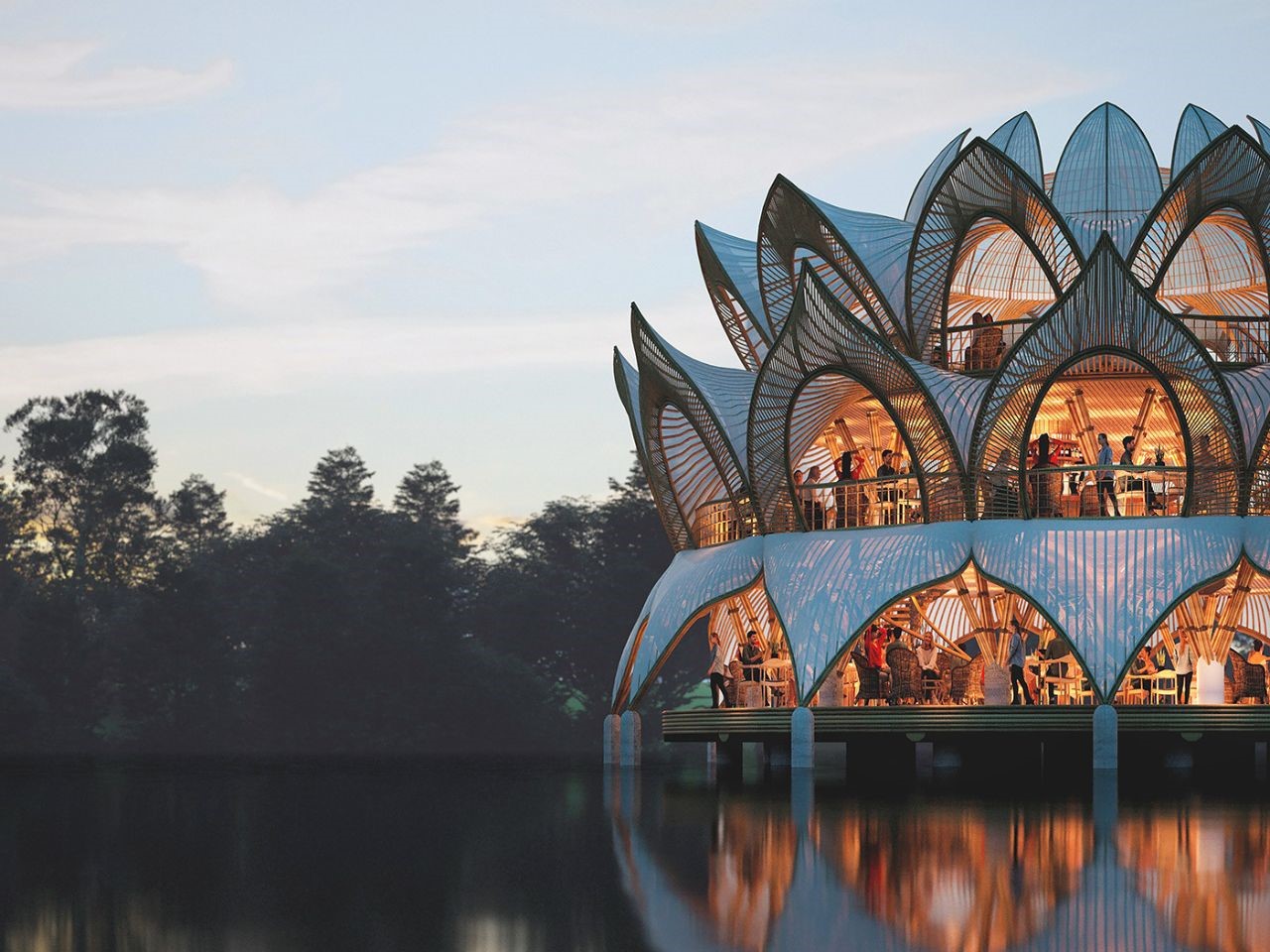
Perhaps the most striking aspect of Nelumbo’s design is how it appears to float effortlessly on water. Its reflection creates a stunning visual effect, blurring the lines between reality and illusion. This architectural illusion makes Nelumbo feel like a part of the aquatic environment, a gentle lotus flower resting on the water’s surface, enhancing the feeling of tranquility and connection with nature.
Nelumbo offers a multi-dimensional culinary experience across three distinct levels, each designed to cater to different moods and times of the day.
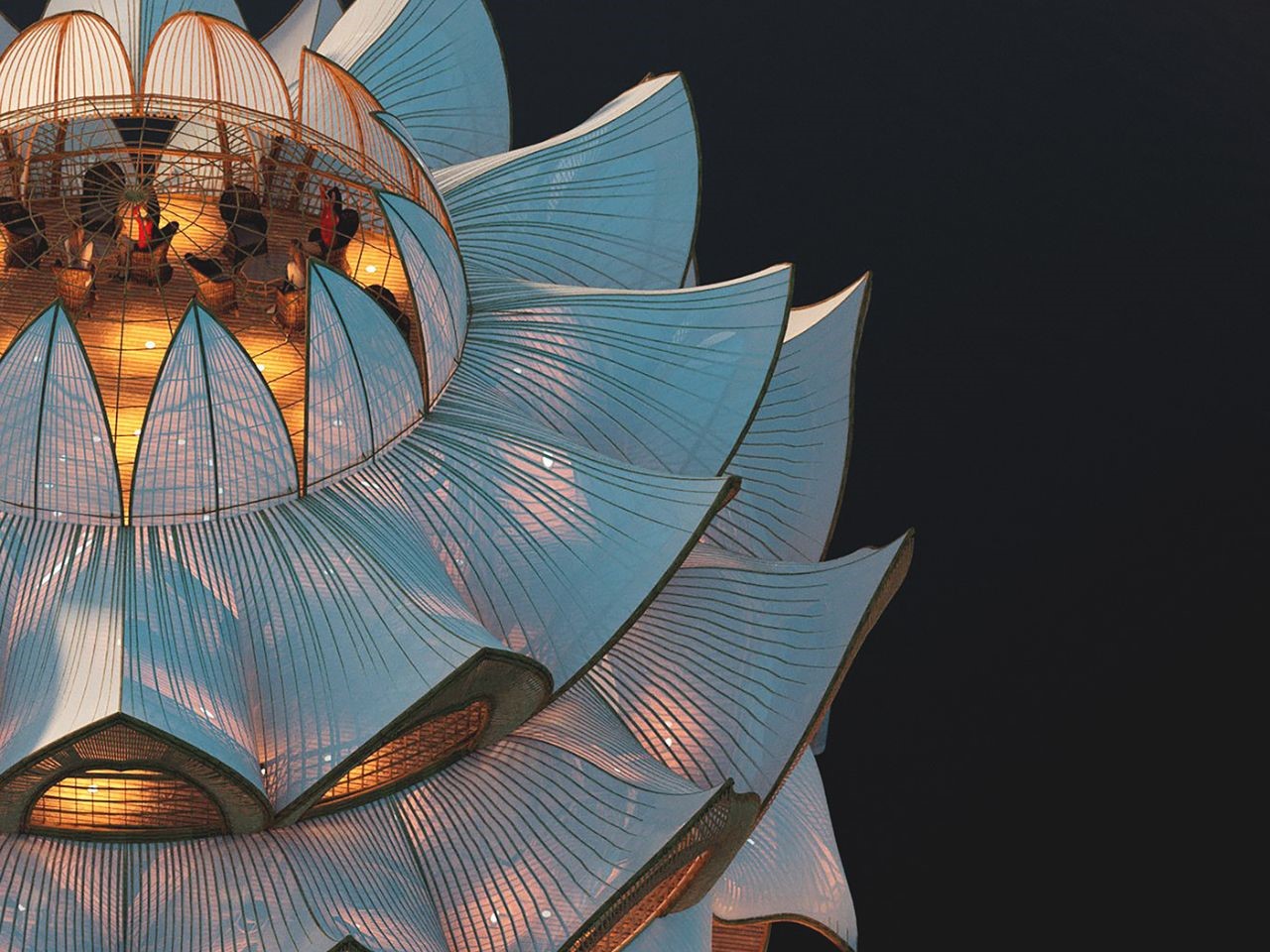
Level 1: The Main Restaurant (3000 sqft)
The first level is where the full-service dining experience takes place. With a spacious area of 3000 square feet (279 sqm), it comfortably accommodates up to 85 guests. The ambiance here is refined yet relaxed, perfect for everything from family dinners to special occasions. Large openings offer uninterrupted views of the water, allowing guests to dine in an atmosphere of calm and serenity.
Level 2: The Bar (2500 sqft)
As the sun sets, Nelumbo’s second level comes to life. The 2500-square-foot bar area is the perfect spot for evening cocktails, with a lively yet intimate atmosphere. It can host up to 70 people, making it an ideal place for socializing and unwinding. Whether it’s enjoying a classic drink or sampling creative, handcrafted cocktails, the bar is designed to be a hub for nightlife while still maintaining the restaurant’s tranquil ambiance.
Level 3: The Coffee Shop (1450 sqft)
The top level offers a more laid-back experience, ideal for daytime visitors seeking a calm, reflective space. The 1450-square-foot coffee shop, with seating for up to 40 people, provides a serene spot for enjoying freshly brewed coffee while taking in the surrounding beauty. The glass dome skylight overhead adds to the charm, creating the illusion of an open-air rooftop café, with natural light flooding the space.
As day turns to night, Nelumbo undergoes a mesmerizing transformation. The interior lighting illuminates the structure from within, casting a warm, inviting glow that reflects off the water’s surface. This glow enhances the lotus-like appearance of the restaurant, making it a luminous beacon in its waterfront setting. It’s particularly breathtaking at dusk, when the soft light contrasts with the deepening colors of the evening sky, creating a magical atmosphere that beckons diners from afar.
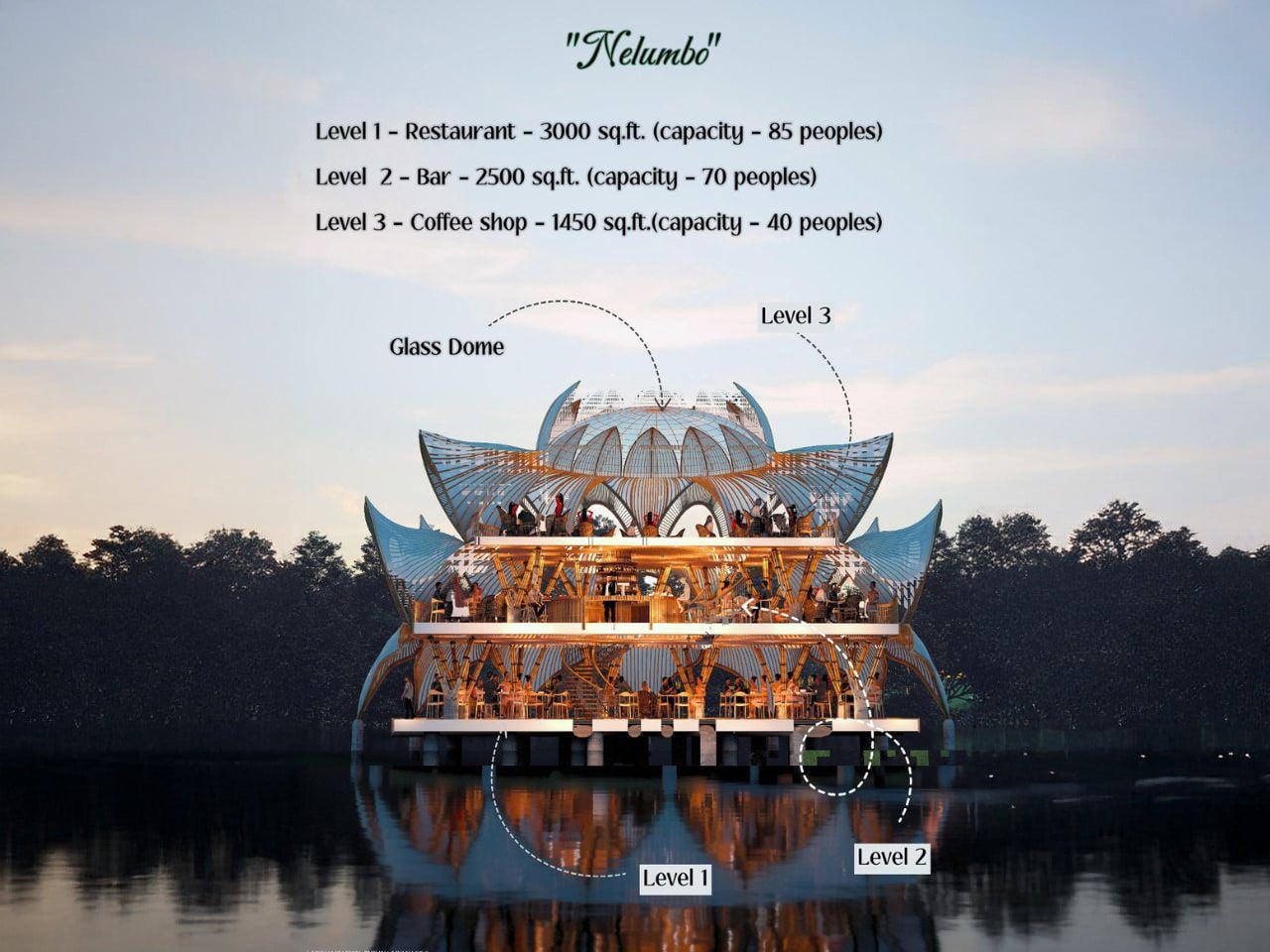
The design’s interplay with light and water is perhaps one of its most striking features. It creates a visual harmony that ties together the architecture, the natural surroundings, and the overall dining experience, making Nelumbo not only a place to eat but a destination that invites contemplation and admiration. Ultimately, Nelumbo offers more than just food and drink—it offers an unforgettable journey through nature, architecture, and gastronomy, all within the serene setting of a floating lotus on water.
The post Nelumbo Restaurant Caters To Your Moods Throughout The Day With Lasting Serene Experiences first appeared on Yanko Design.
