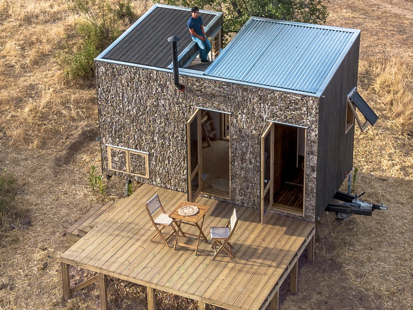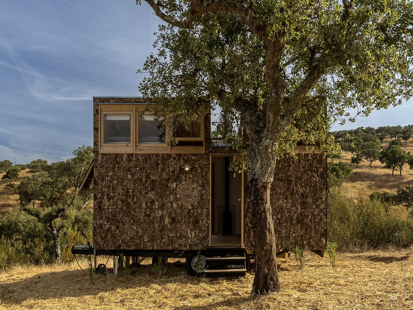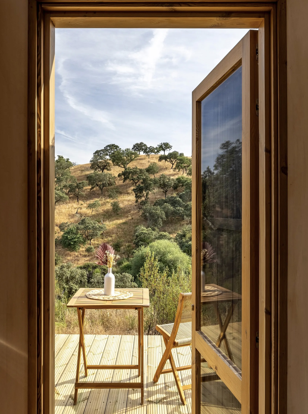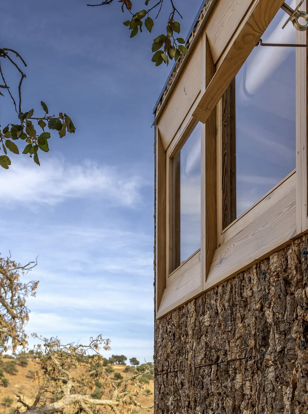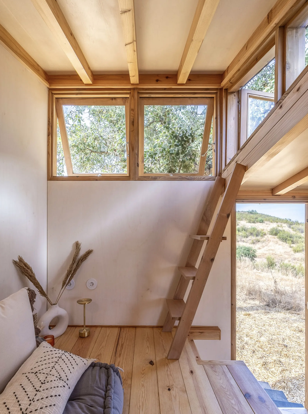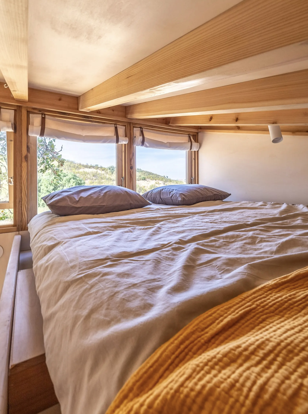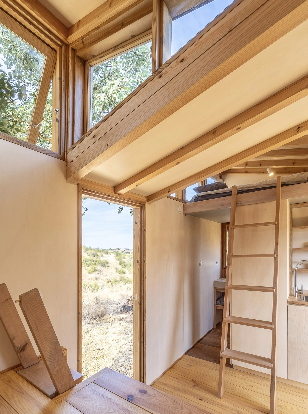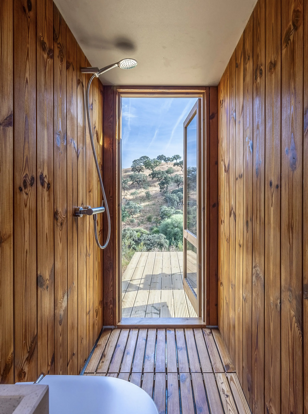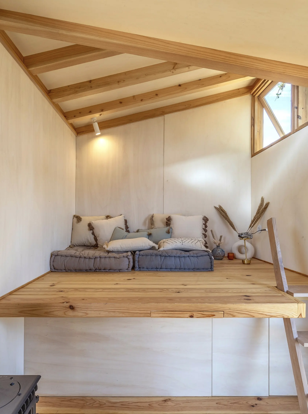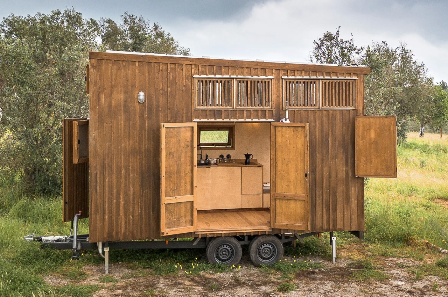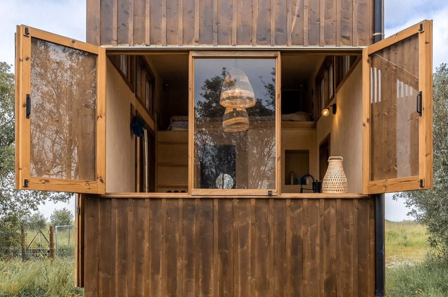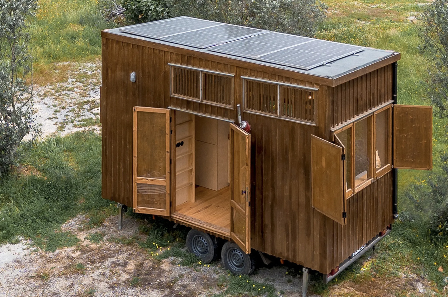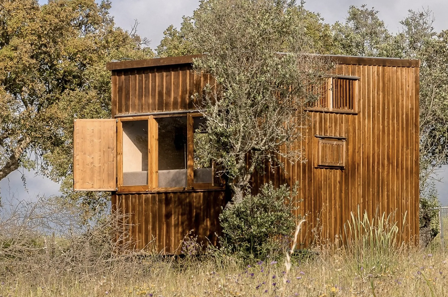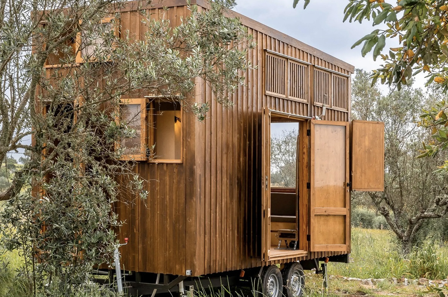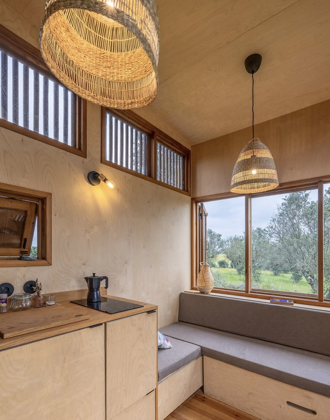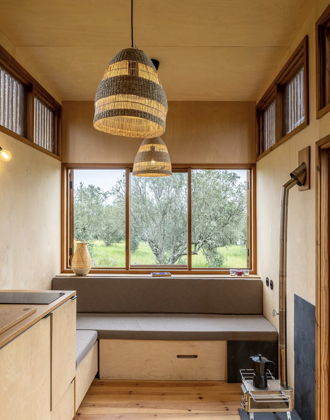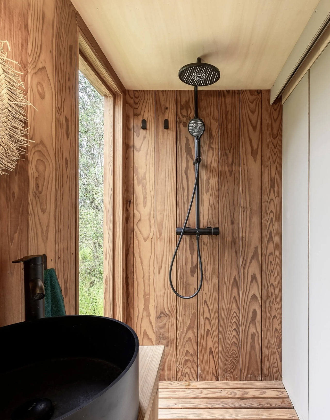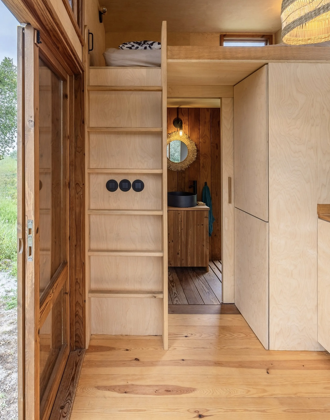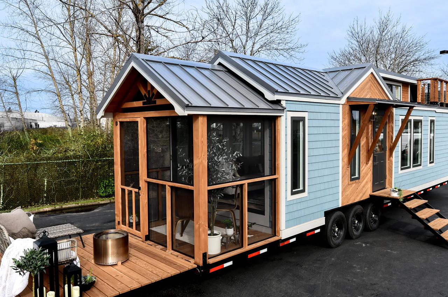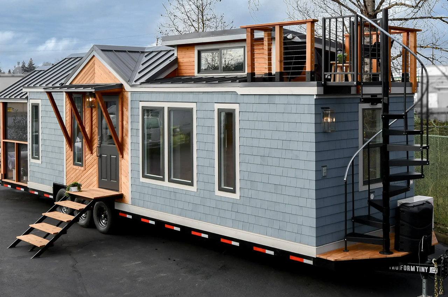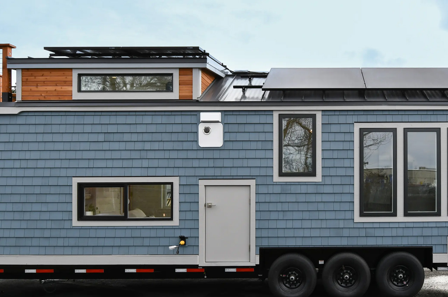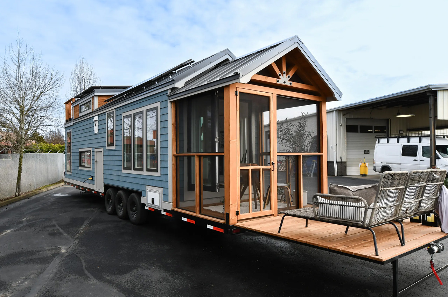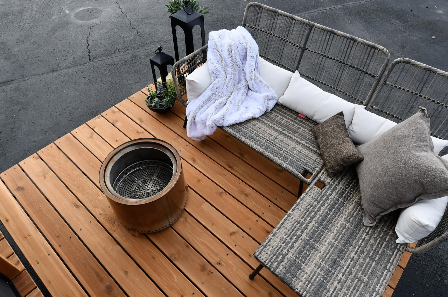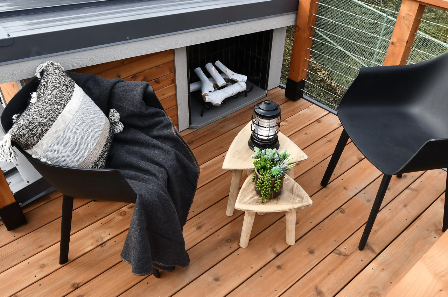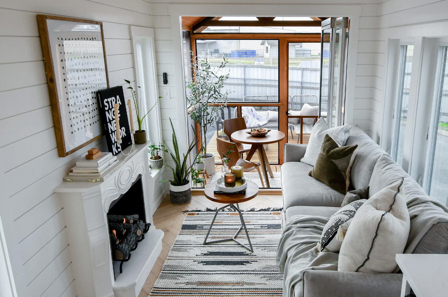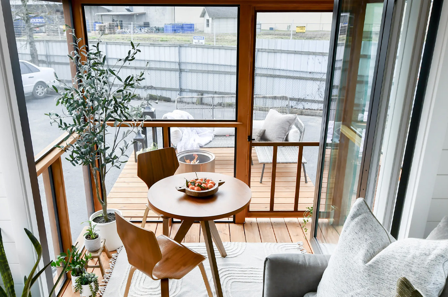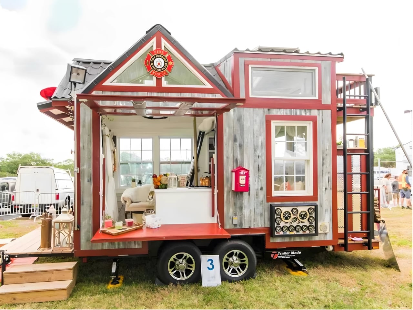
You know that feeling when you see something so perfectly themed, so committed to the bit, that you can’t help but smile? That’s exactly what happens when you first lay eyes on the Tiny Firehouse. This isn’t just a tiny house painted red with some fire department decals slapped on the side. This is a full-on love letter to firefighters, complete with details that’ll make you wonder if the designers secretly wanted to be heroes themselves.
Created by Beloved Cabin, the tiny house rental company based near Lake Oconee, Georgia, this 8.5-by-16-foot structure manages to pack more personality into 136 square feet than most McMansions achieve in 4,000. The exterior looks like it could roll up to an emergency at any moment, which makes sense since it was built specifically to honor firefighters and frontline heroes.
Designer: Beloved Cabin
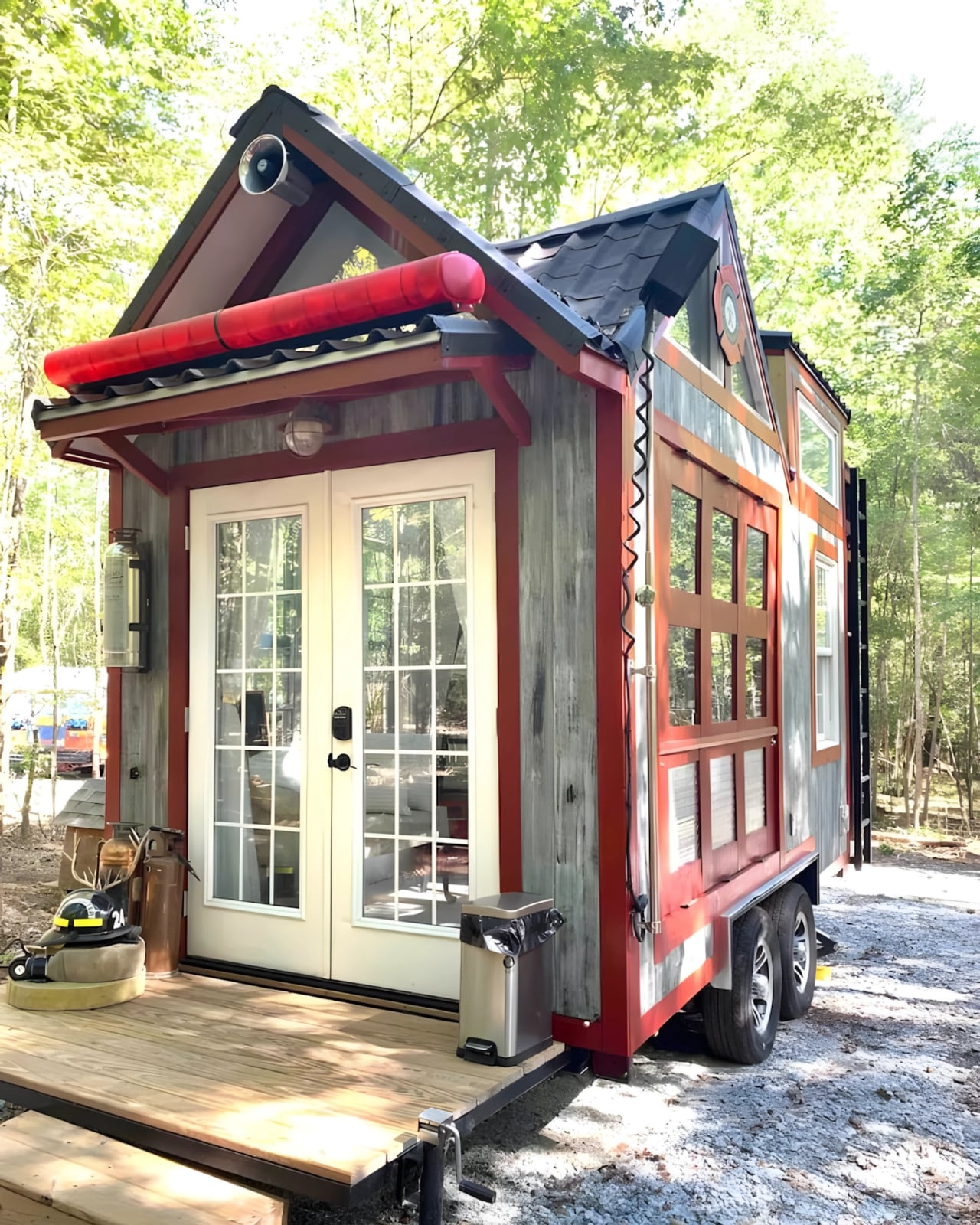
Here’s where things get fun. The designers didn’t stop at aesthetics. Inside, you’ll find an actual antique brass fire pole connecting the sleeping loft to the main floor. Yes, you can slide down a fire pole to start your morning. Try getting that kind of drama out of your regular hotel room.
The interior design walks a fine line between themed and tasteful. There’s firefighter memorabilia throughout, but it never tips into kitsch. Large windows and skylights flood the space with natural light, making the compact footprint feel surprisingly open. The kitchen is tiny, as you’d expect from a vacation rental, with a two-burner propane stove, a small fridge, and a stainless steel sink. It’s enough to make coffee and heat up leftovers, which is really all you need when you’re planning to explore the area or just disconnect from the world.
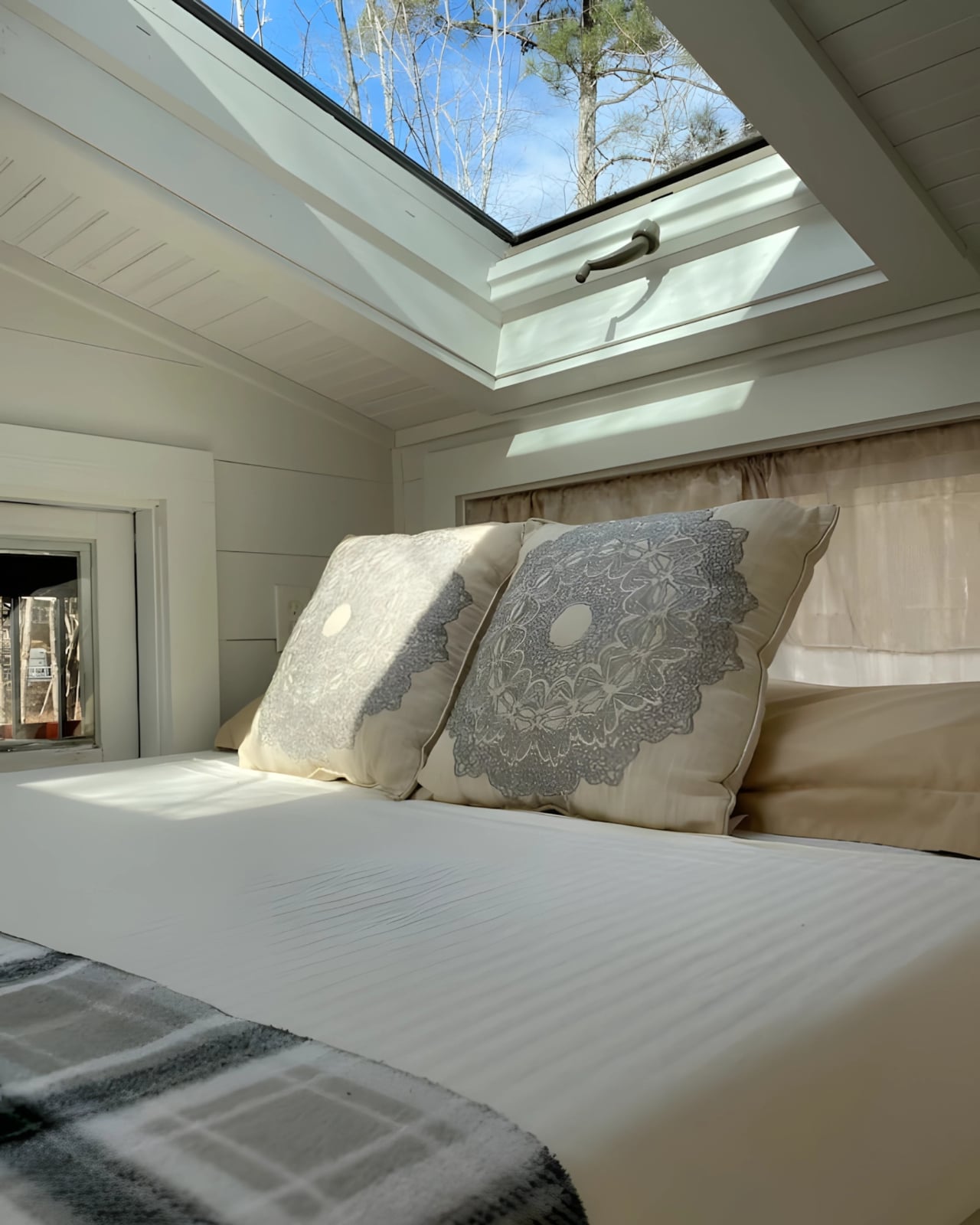
Speaking of disconnecting, the Tiny Firehouse is part of Beloved Cabin’s 16-acre property they call the Secret Garden, a collection of unique tiny house rentals tucked into the woods. There’s no WiFi in the firehouse itself, and cell service is spotty unless you’re on AT&T. For some people, that’s a dealbreaker. For others, it’s the whole point. When was the last time you actually unplugged without feeling guilty about it?
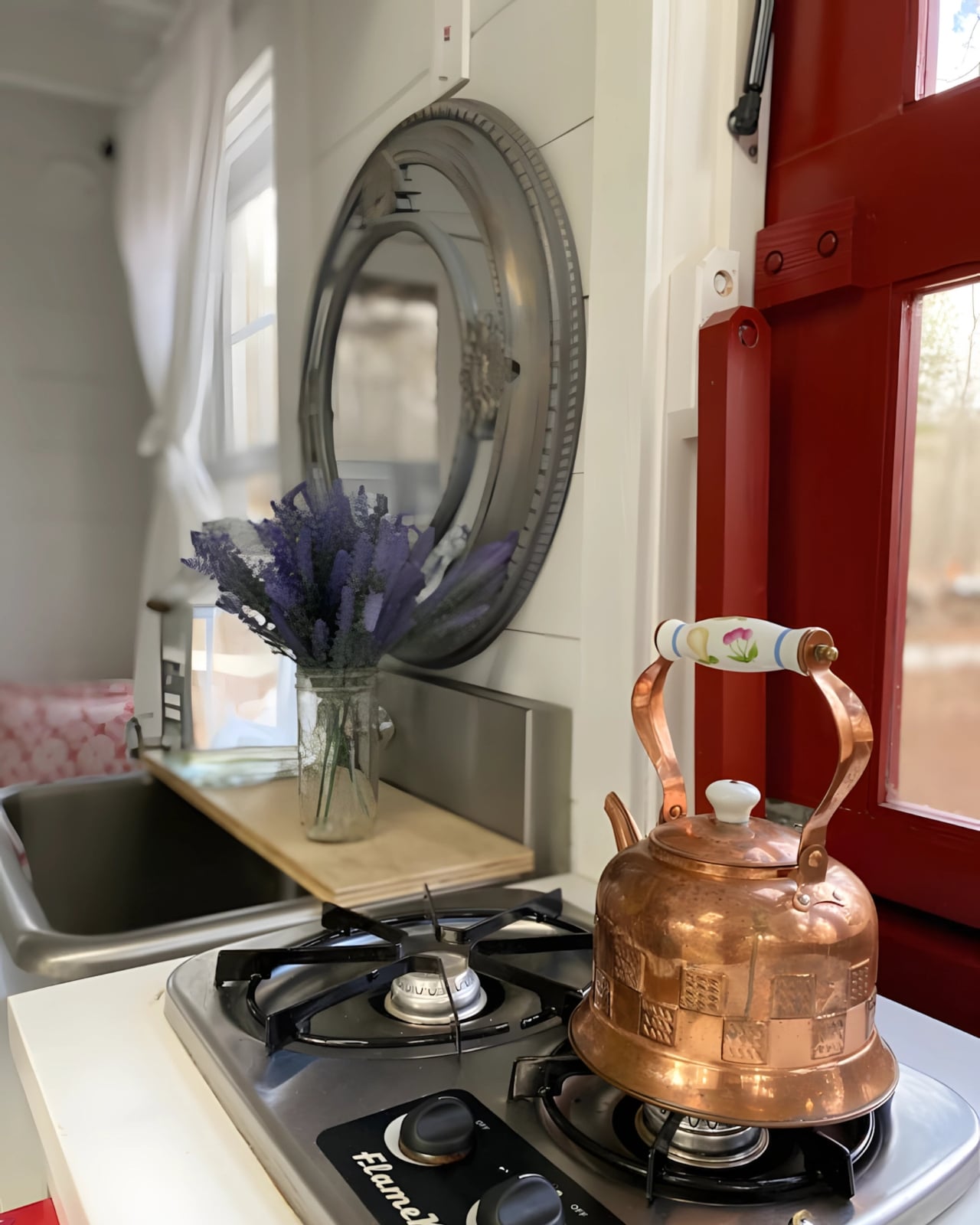
The sleeping loft is accessed by ladder (or fire pole, going down), and features a full-size bed tucked under a low ceiling. It’s cozy in that way tiny house lofts tend to be, where you feel like you’re in your own little nest. Below, the main living area has enough room to move around without doing that awkward tiny house shuffle.
What sets this apart from other themed rentals is the attention to authentic detail. The fire pole isn’t a replica or a prop. It’s an actual antique piece that once served in a real firehouse. The floors are antique too, which is why guests are asked to remove their shoes inside. These aren’t just design choices; they’re preservation efforts for pieces of history.
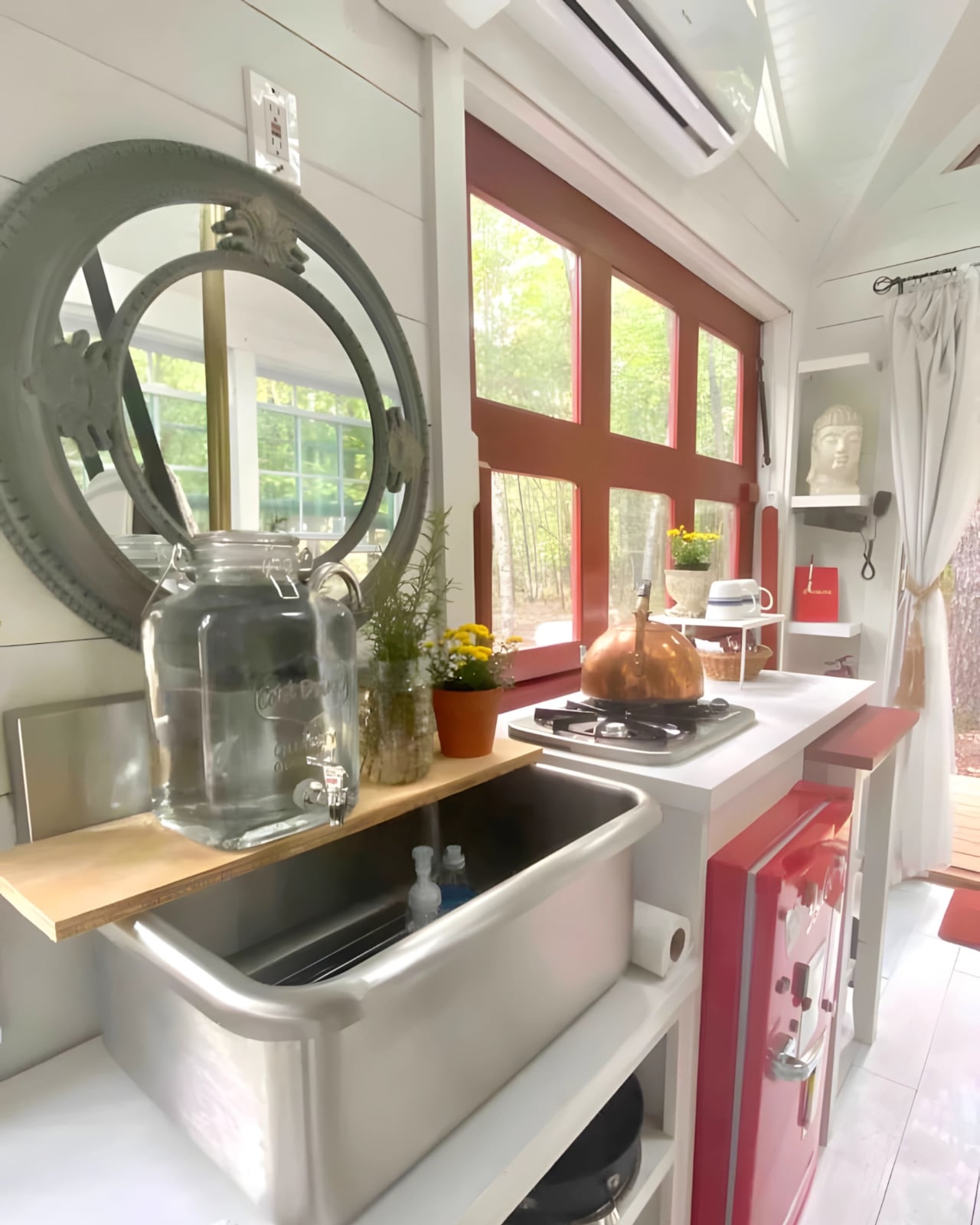
The bathroom situation is where things get interesting. There’s an attached outdoor shower and a portable toilet, but guests also have access to a full bathroom in the community house about a minute’s walk away. The outdoor shower actually adds to the experience rather than detracting from it, especially during warmer months when showering under the sky feels like a luxury rather than a compromise.
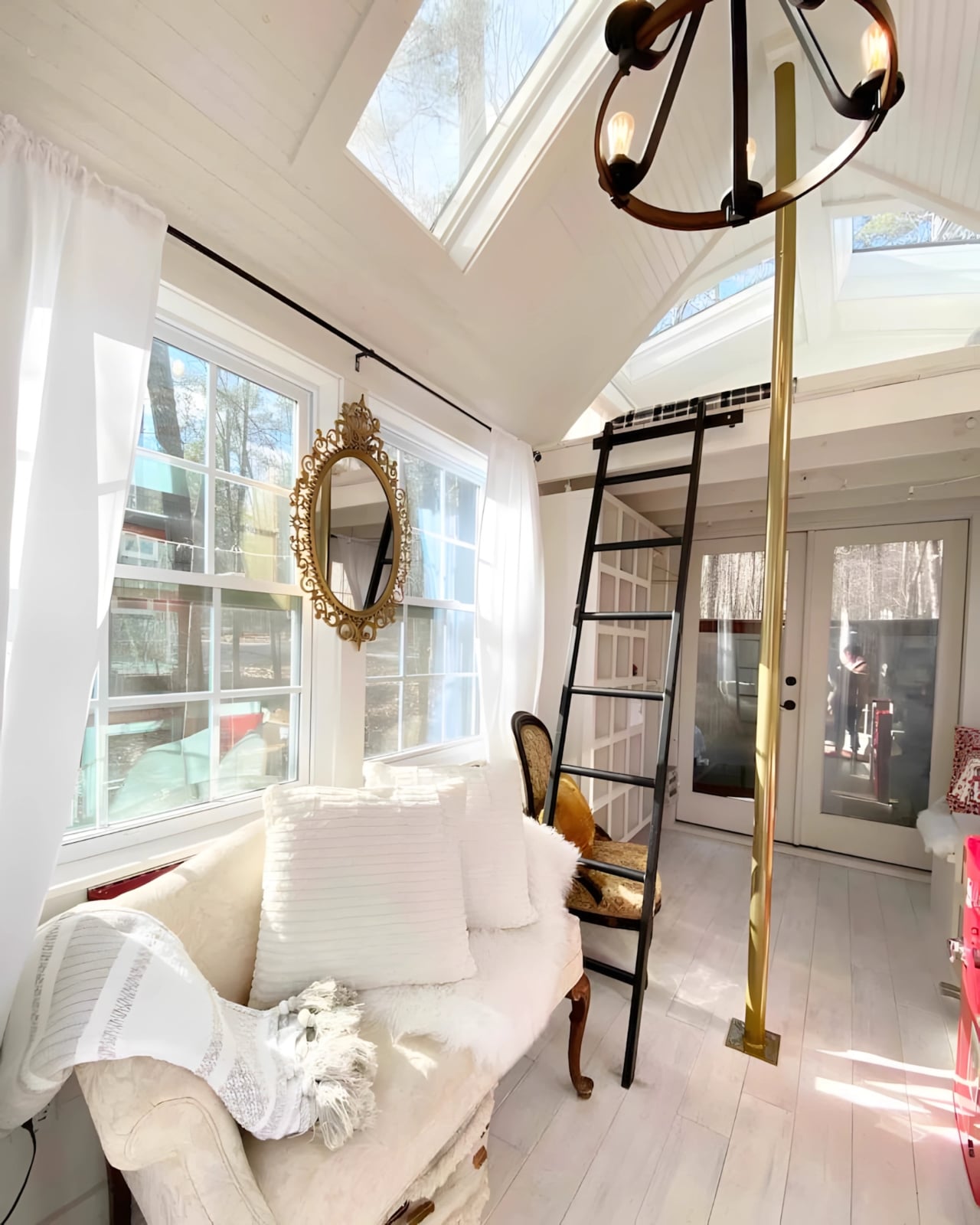
Since its creation, the Tiny Firehouse has become something of a tiny house celebrity, appearing on HGTV, the TODAY show, The Rachael Ray Show, and even getting a mention on Jeopardy. That kind of media attention speaks to how the design captures something people crave: a space that tells a story and honors something bigger than itself.
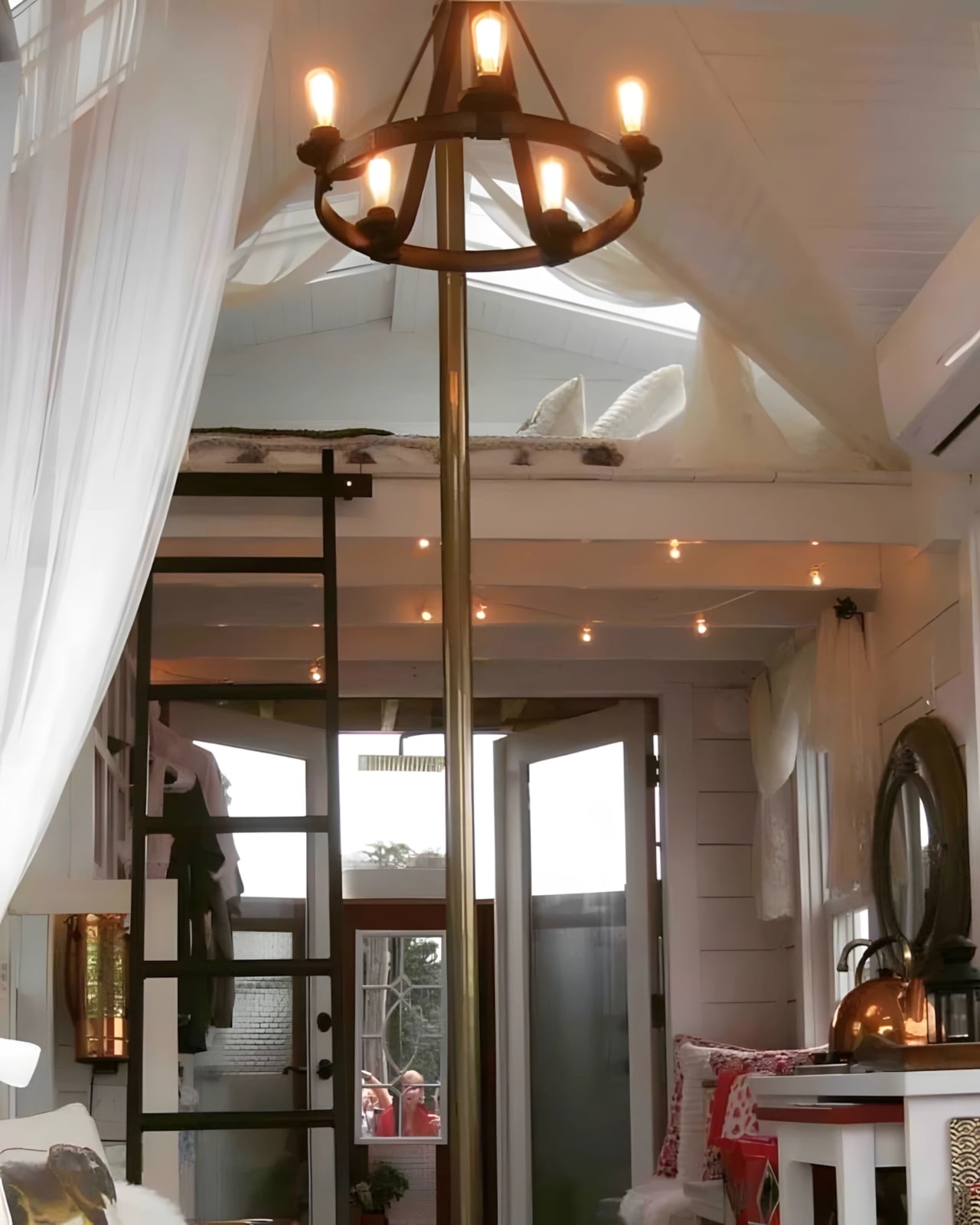
The property also features trails, a creek, and an animal sanctuary where goats, pigs, chickens, and other animals wander freely. It’s the kind of place where you might find yourself sitting by the fire pit at night, listening to the sounds of the woods, feeling like you’ve discovered something special that exists just outside the noise of everyday life.
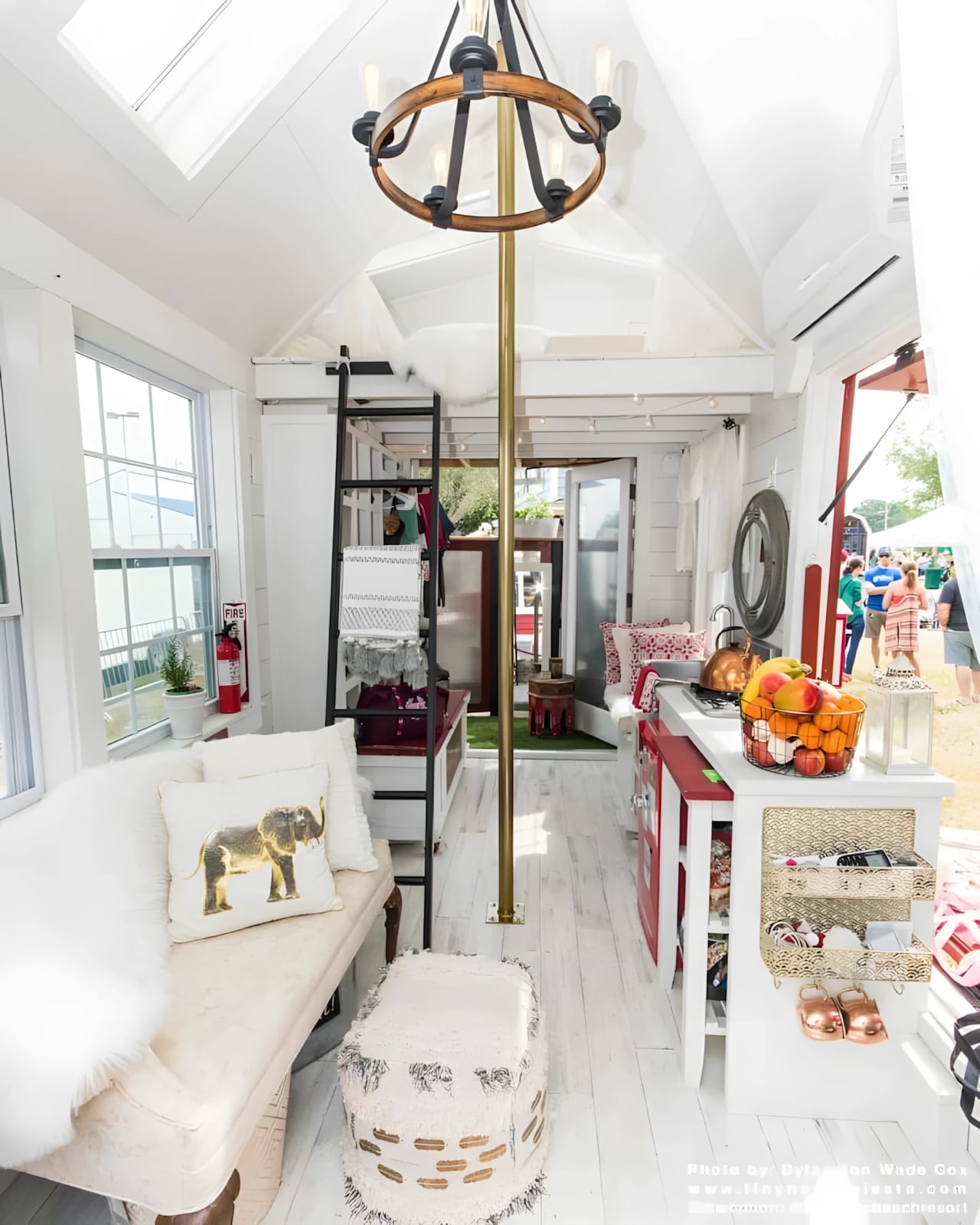
This is design with purpose. It proves that tiny living doesn’t mean sacrificing character, and that honoring a theme doesn’t require abandoning good taste. The Tiny Firehouse works because it commits completely to its concept while still being a genuinely comfortable place to stay. Plus, you get to slide down a fire pole. That alone is worth the trip.
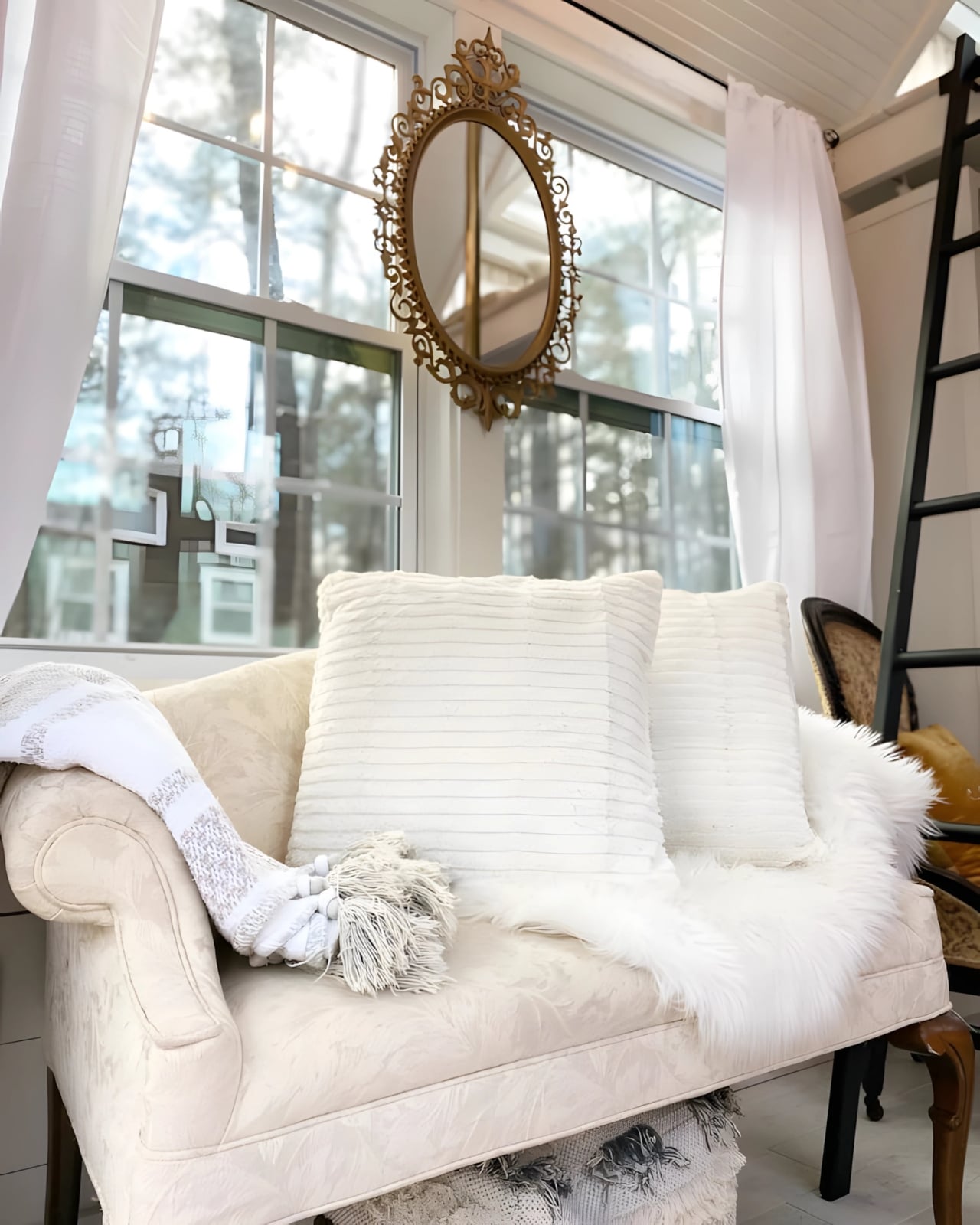
The post This 136-Square-Foot Firehouse Has an Actual Fire Pole Inside first appeared on Yanko Design.
