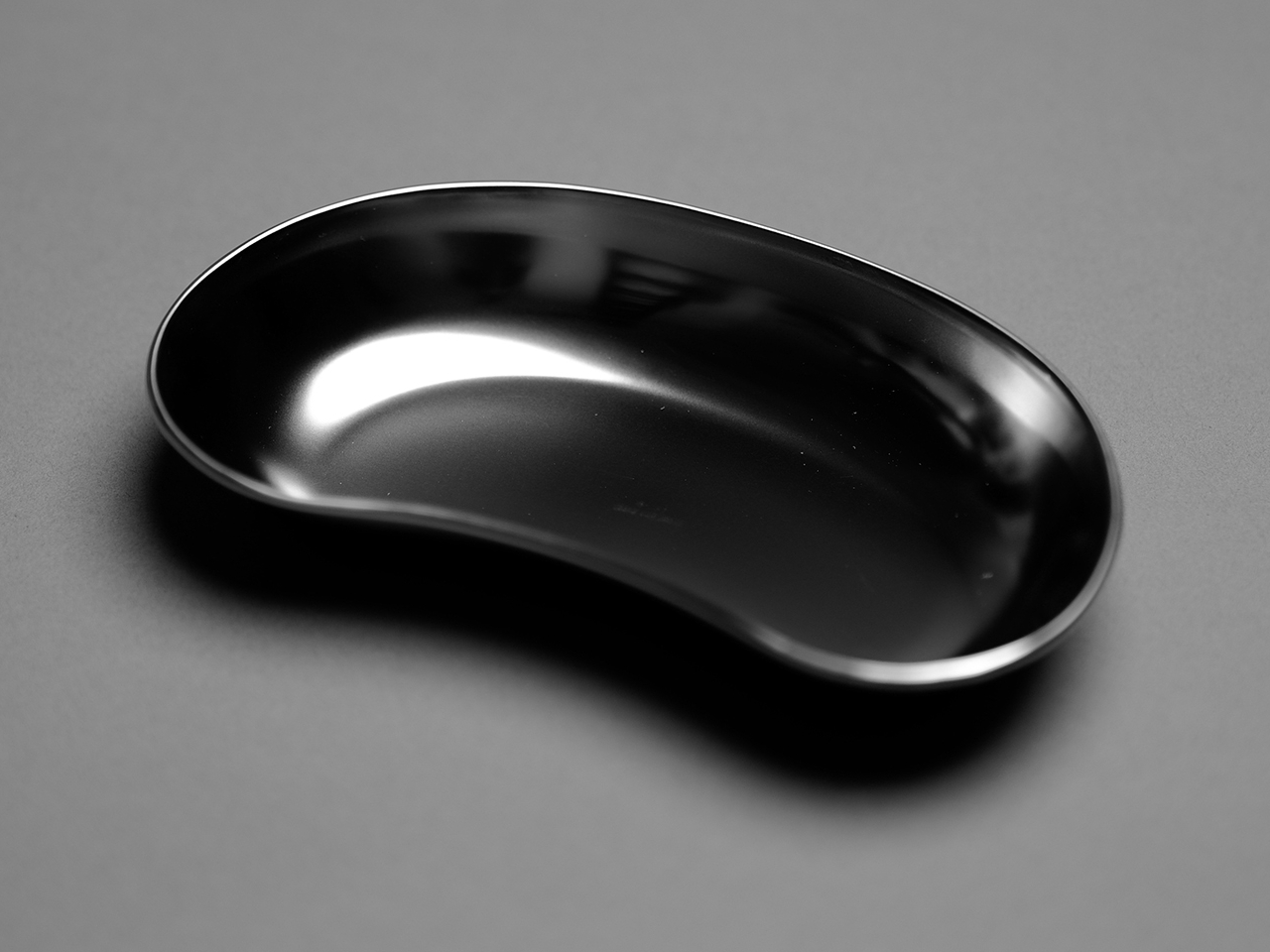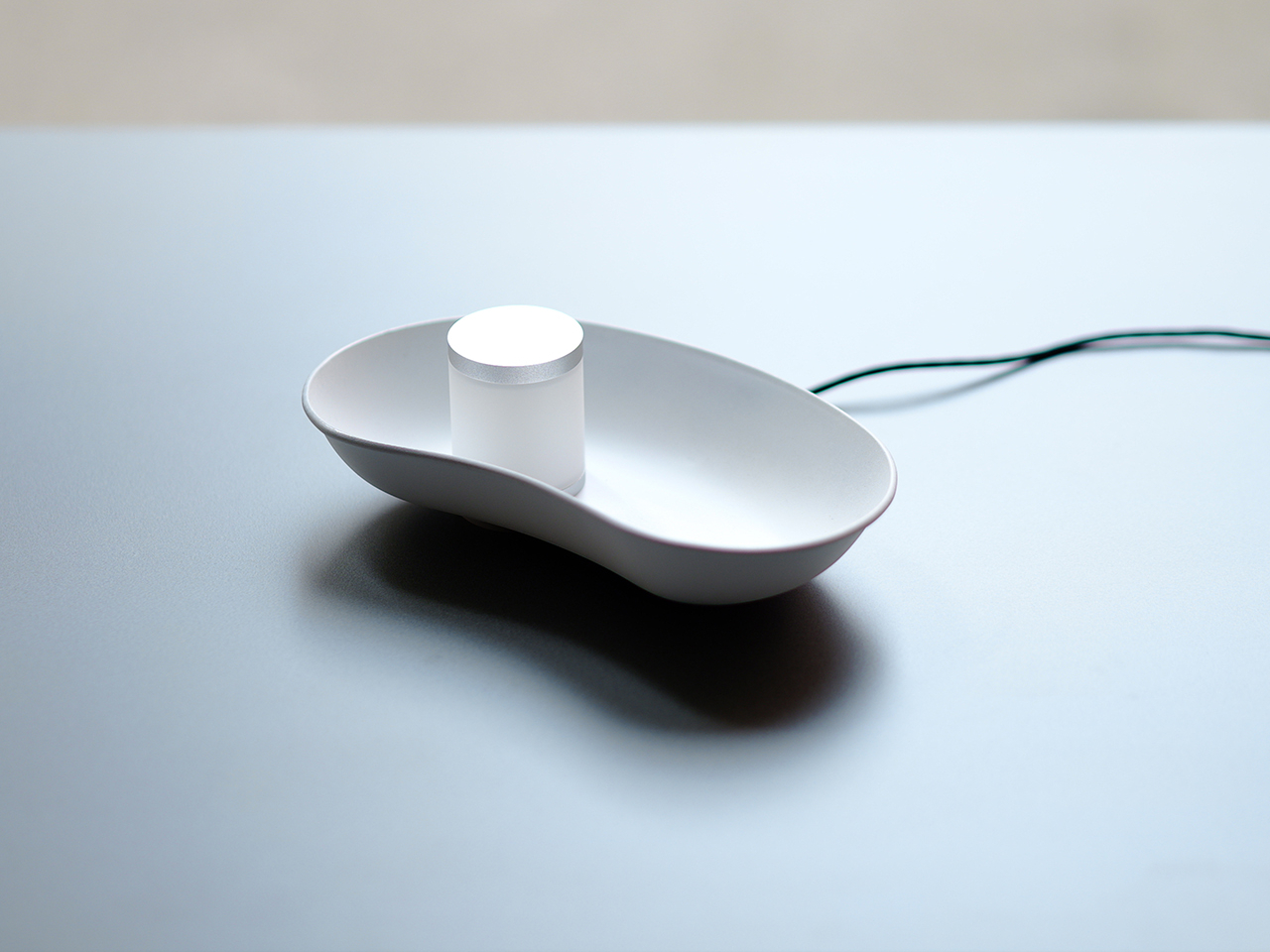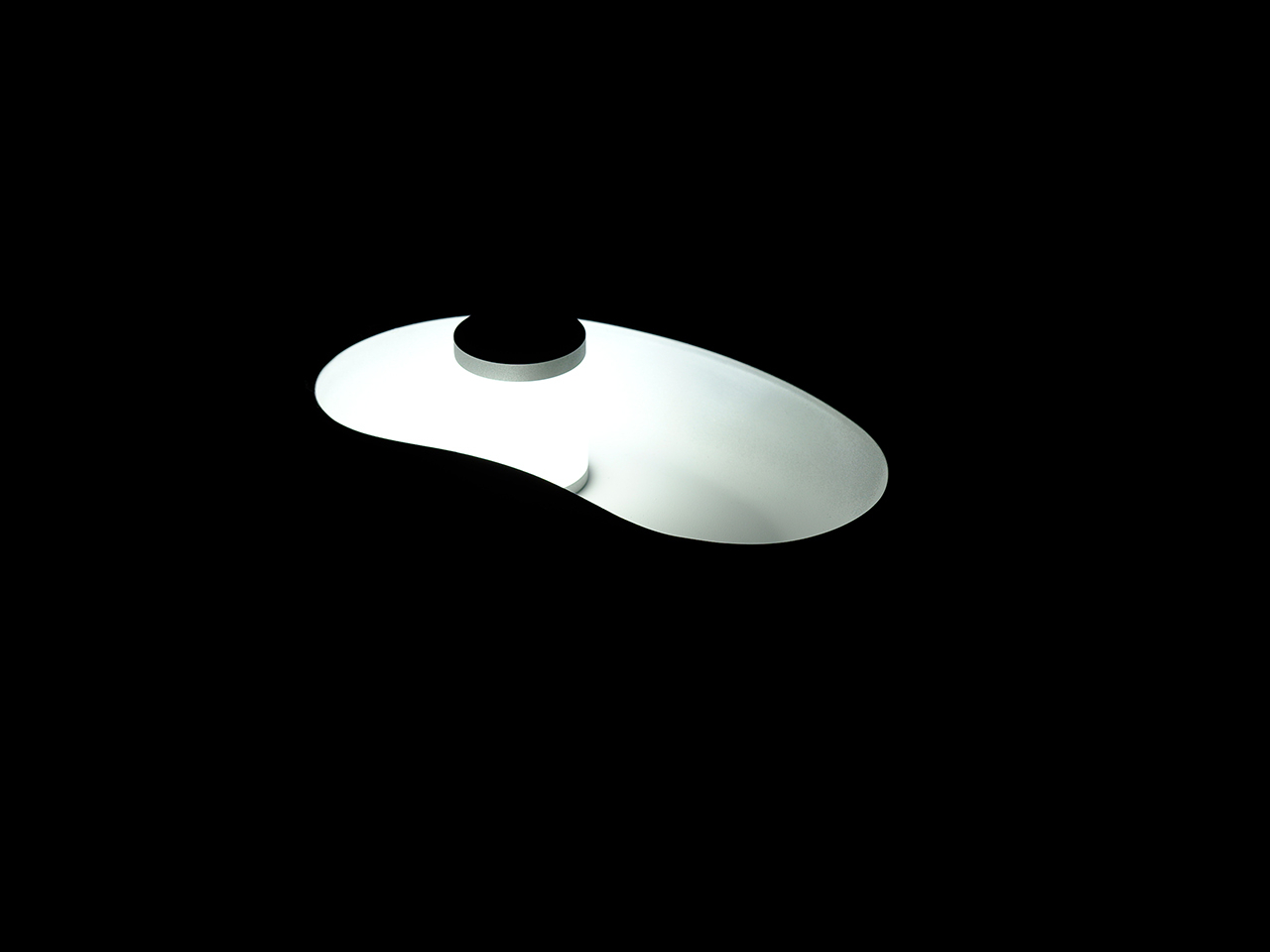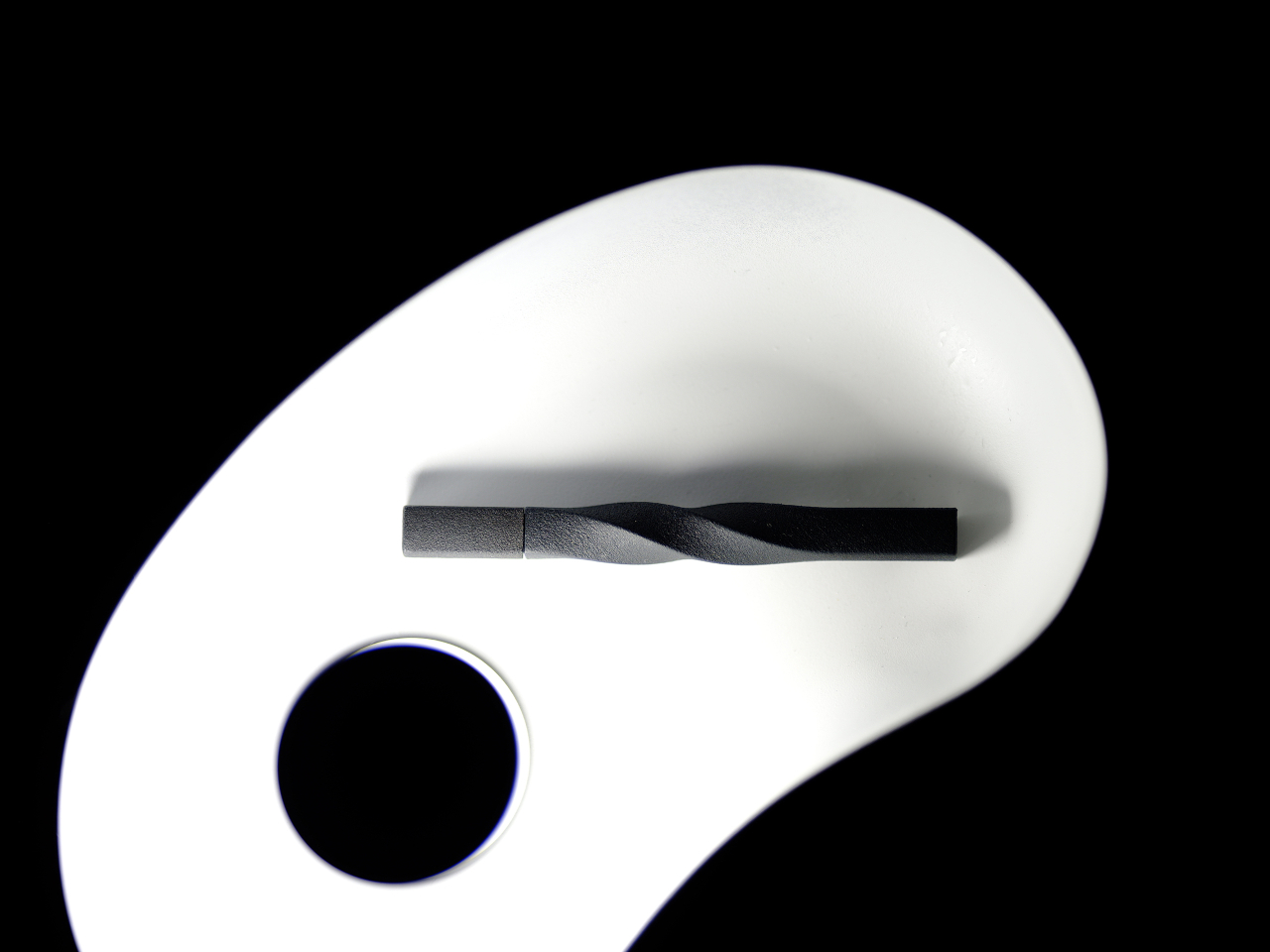There’s something wonderfully defiant about watching three musicians hunched over dusty reel-to-reel tape recorders, coaxing haunting melodies from technology most people consider obsolete. The Japanese trio Open Reel Ensemble isn’t just playing vintage machines from the 1970s and 80s. They’re rewriting the rules of what counts as a musical instrument, one spinning magnetic tape at a time.
Their latest project, “Magnetic Folklore,” feels less like a performance and more like a conversation with ghosts trapped in analog media. While the rest of us stream crystal-clear audio from the cloud, these artists are literally fishing for sound waves, their hands manipulating tape loops stretched across bamboo bows in a process that looks equal parts technical wizardry and interpretive dance.
Designer: Open Reel Ensemble
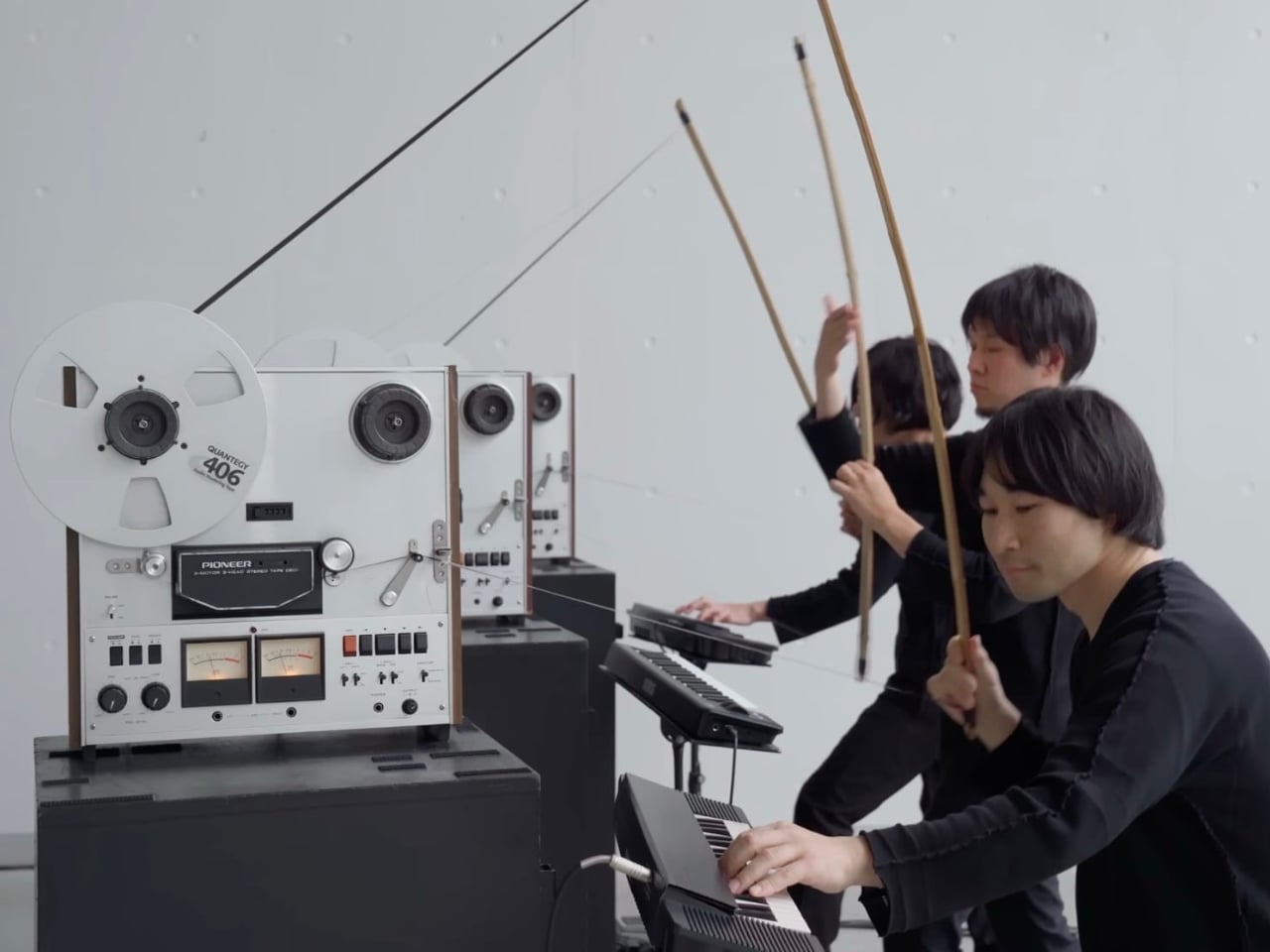
The group, composed of Ei Wada, Haruka Yoshida, and Masaru Yoshida, has been perfecting what they call “magnetikpunk” for years. It’s a fitting name. Like cyberpunk imagined gritty futures through technology, magnetikpunk explores forgotten pasts through the warm hiss and physical presence of tape. The sound they create is ethereal and otherworldly, full of texture that digital production often scrubs away in pursuit of perfection.
What makes their approach truly fascinating is how they’ve turned recording equipment into live performance instruments. These aren’t simply tape playback devices. The ensemble has developed techniques to program sounds directly onto the recorders, switching individual tracks on multi-track machines on and off like notes on a guitar. They record blocks of sustained noise at various pitches, then trigger and disable them during performances to create intricate chords and melodies in real time.
One of their most striking innovations is the JIGAKKYU, which they describe as a traditional folk instrument despite being entirely invented. Picture this: magnetic tape stretched across a bamboo bow, attached to a reel-to-reel deck. As the performer draws the bow, they control how the tape moves through the machine, manipulating speed, tension, and playback in ways the original manufacturers never imagined. It looks like they’re fishing, only instead of catching dinner, they’re catching sounds that shouldn’t exist.
There’s something deeply satisfying about watching old technology get a second life. In our culture of planned obsolescence, where last year’s phone becomes this year’s landfill, Open Reel Ensemble’s work feels like a quiet rebellion. They’ve taken machines that most people hauled to the curb decades ago and transformed them into instruments capable of sounds no synthesizer can quite replicate. That characteristic warmth, the slight imperfection, the tactile relationship between performer and machine, it all adds up to music that feels genuinely alive.
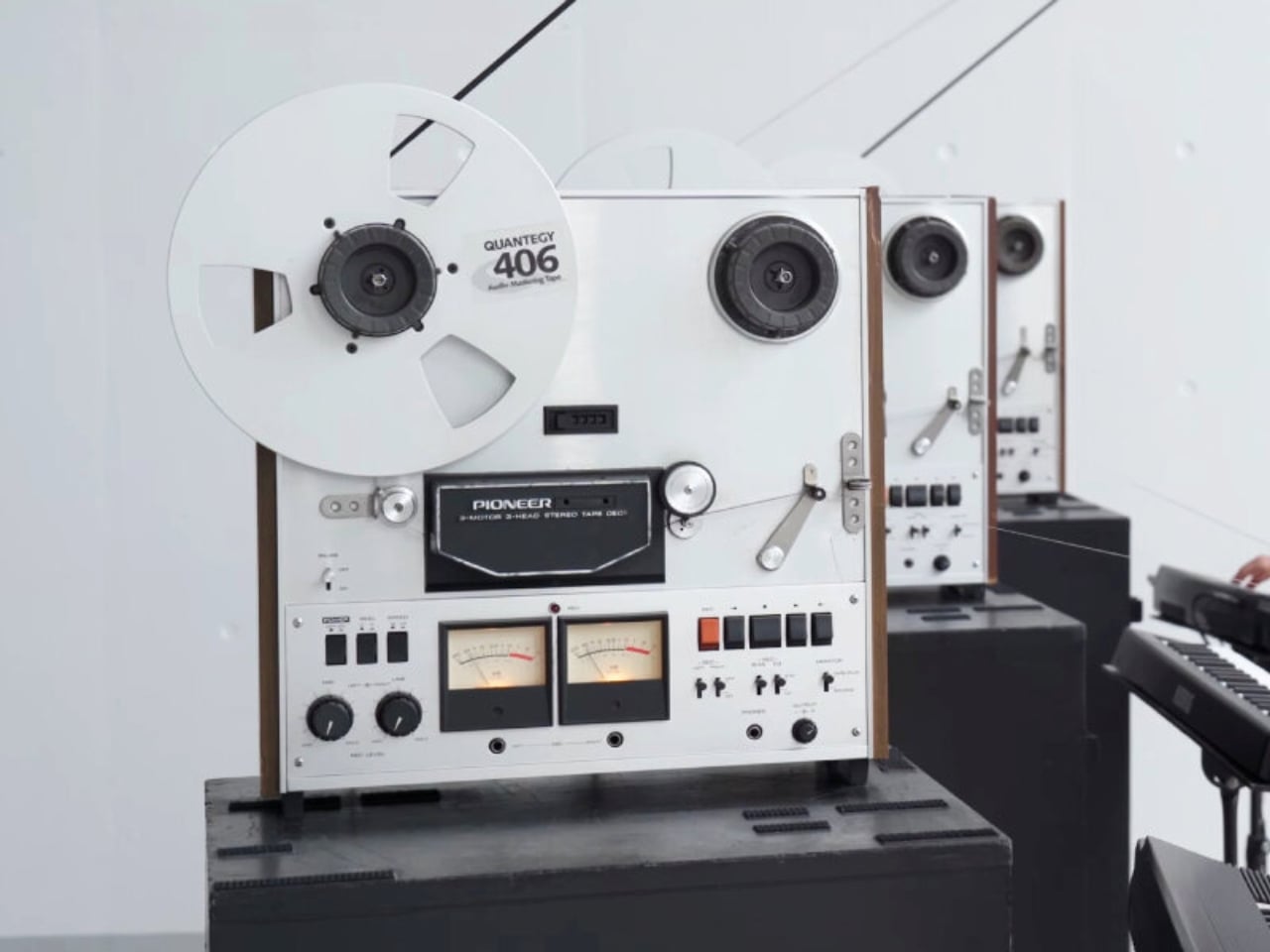
The analog revival happening across creative industries isn’t just nostalgia, though there’s certainly some of that. It’s a recognition that different technologies offer different possibilities. Digital audio workstations can do things tape never could. But tape can do things digital never will. The physical limitations of the medium, the happy accidents, the way sound degrades and transforms as it passes through magnetic fields, these aren’t bugs. They’re features.
Open Reel Ensemble understands this intuitively. In interviews, Wada talks about constantly discovering new techniques, exploring “rotation and movements, and the relationship between magnetics and sound.” Each performance becomes an experiment, each machine a collaborator with its own quirks and personality.
What they’ve created goes beyond retro aesthetics or hipster fetishization of old gear. This is about expanding our definition of what music can be and where it can come from. In an era where AI can generate technically flawless compositions in seconds, there’s something powerful about three humans wrestling with finicky machines, their sounds emerging from friction and patience rather than algorithms and processing power.
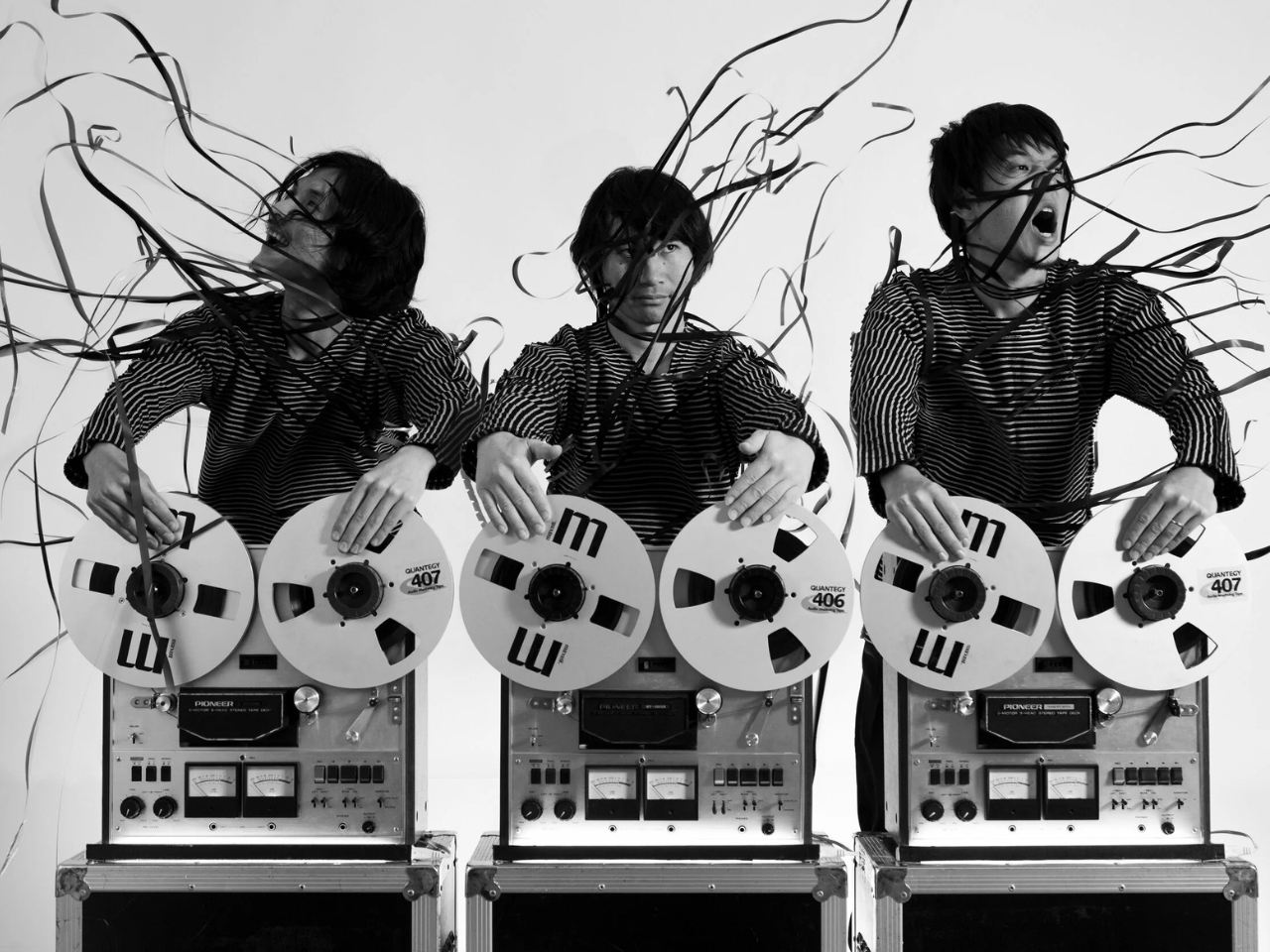
The beauty of “Magnetic Folklore” lies in its contradictions. It’s experimental music that honors tradition, high-concept art that’s deeply tactile, cutting-edge performance built on discarded technology. It reminds us that innovation doesn’t always mean forward. Sometimes it means sideways, backward, or in directions we forgot existed.
For anyone fascinated by where design, technology, and art intersect, Open Reel Ensemble offers a masterclass in creative thinking. They looked at equipment everyone else had moved past and asked: what if we’re not done here yet? What stories are still trapped in these spinning reels? Turns out, quite a few. And they sound absolutely mesmerizing.
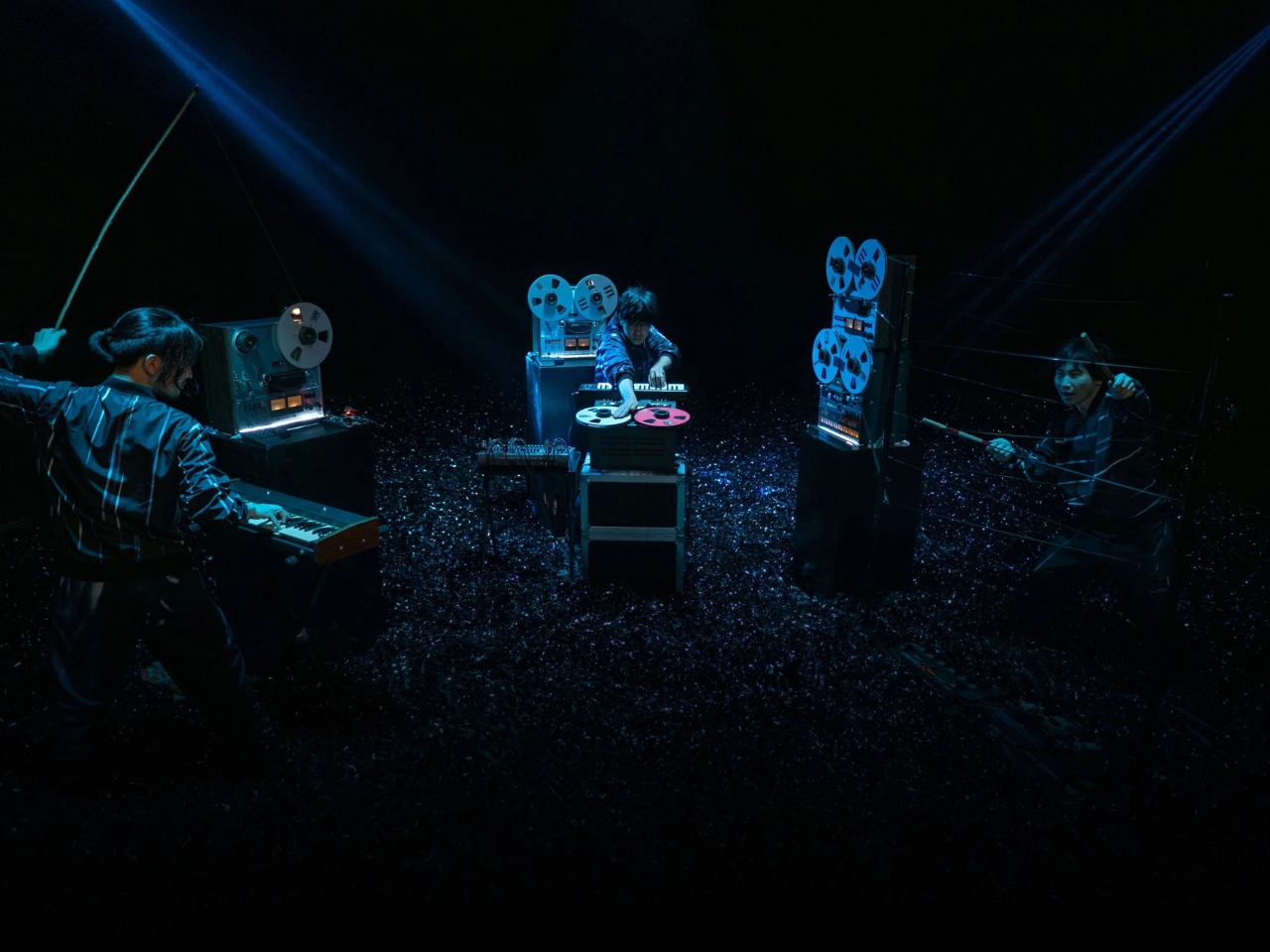
The post These Musicians Turn Obsolete Tape Decks Into Living Instruments first appeared on Yanko Design.

