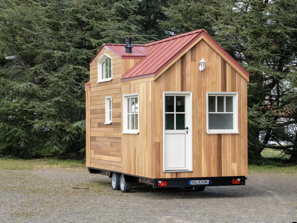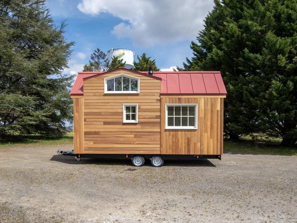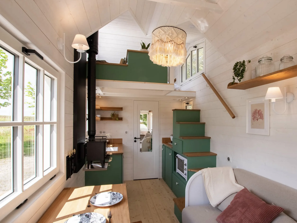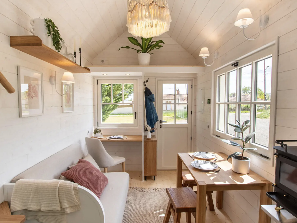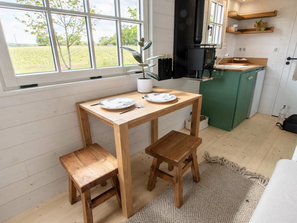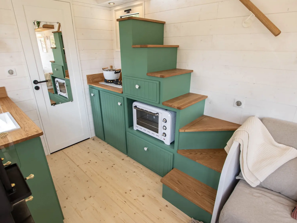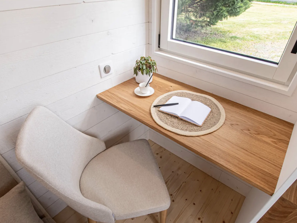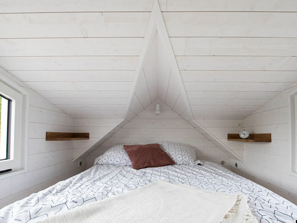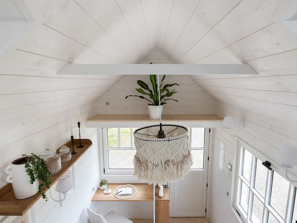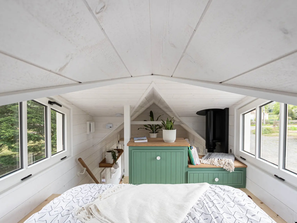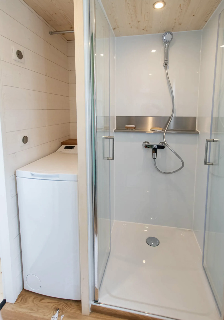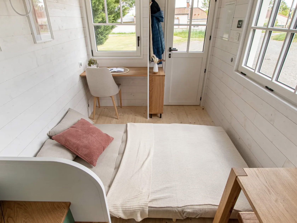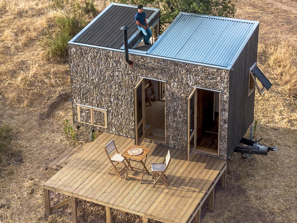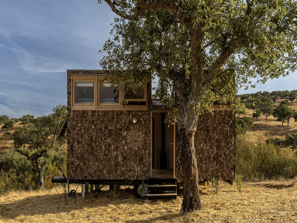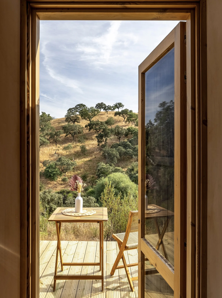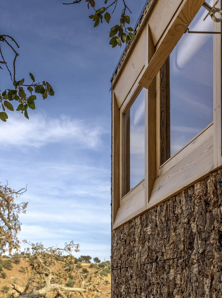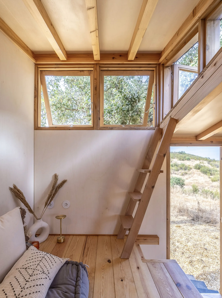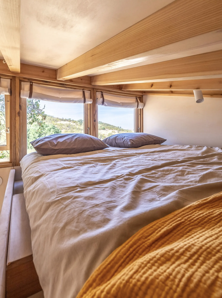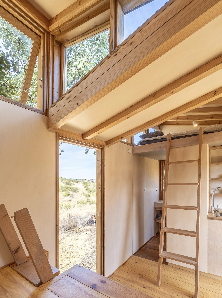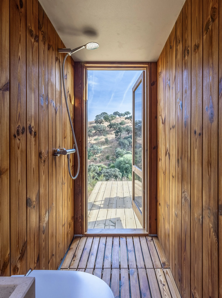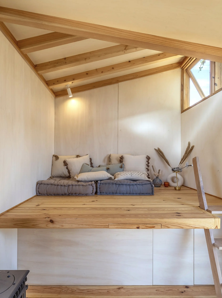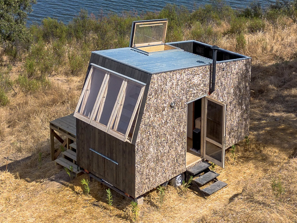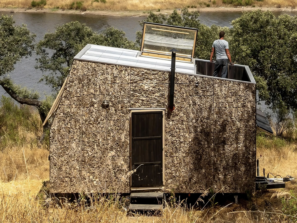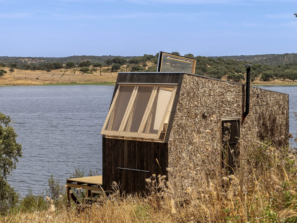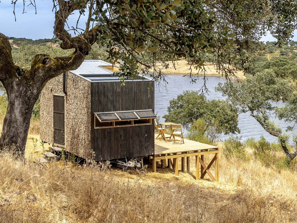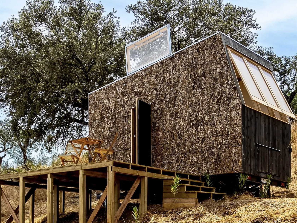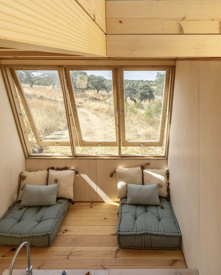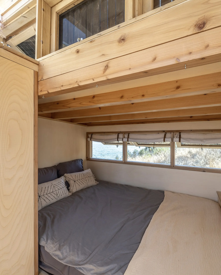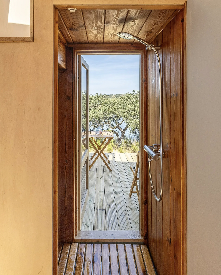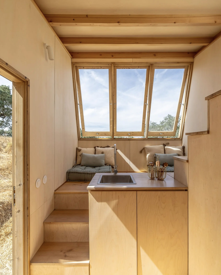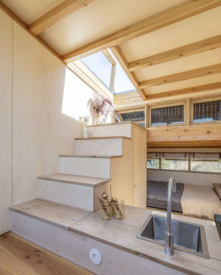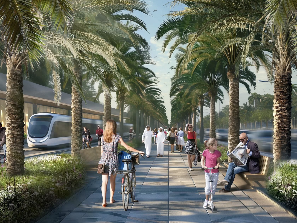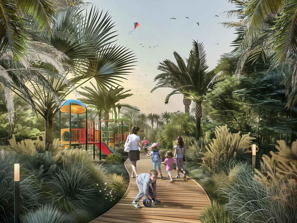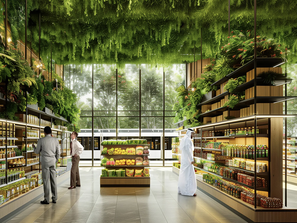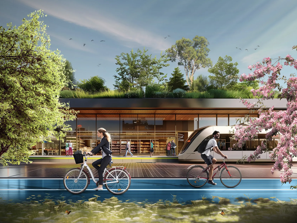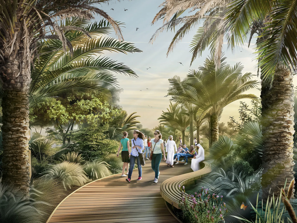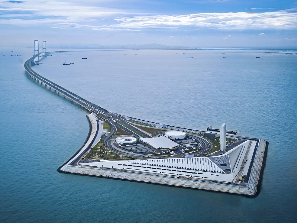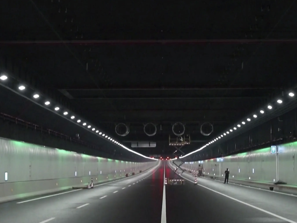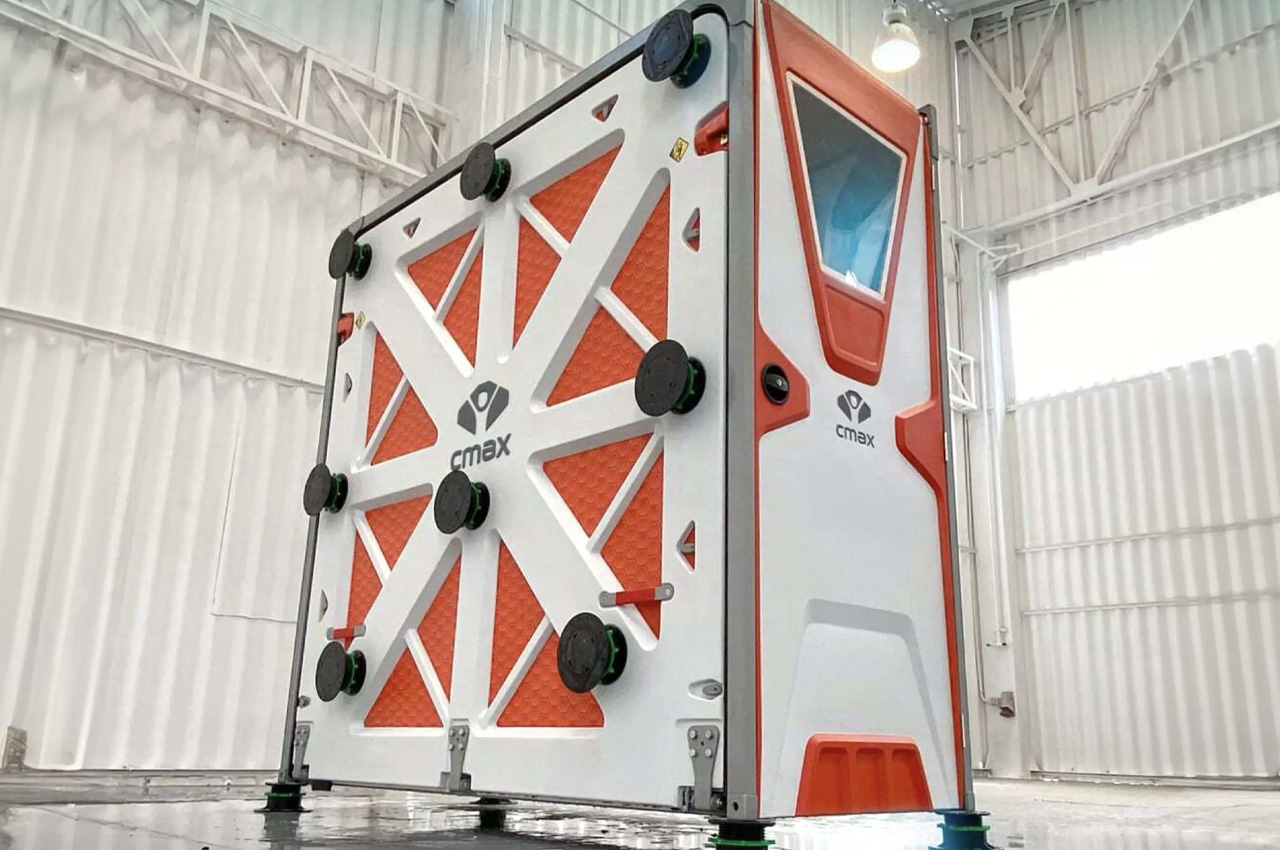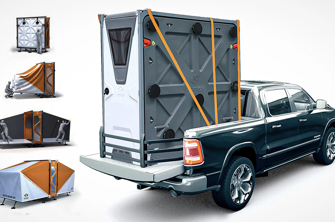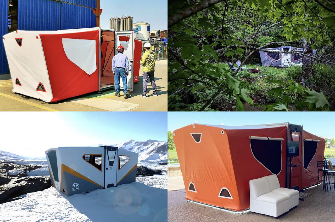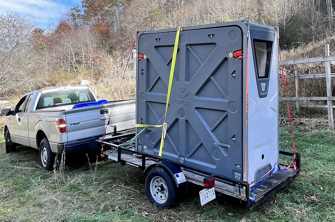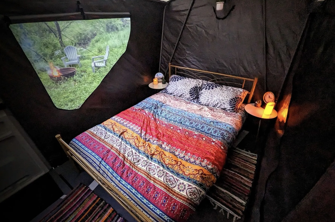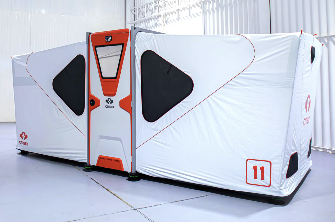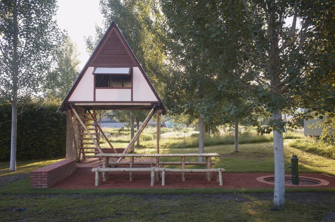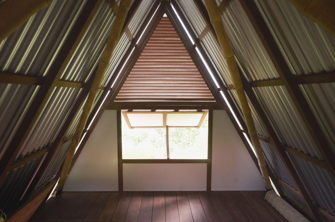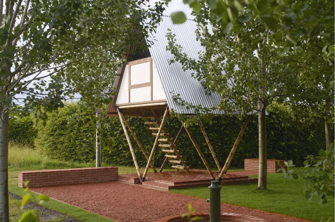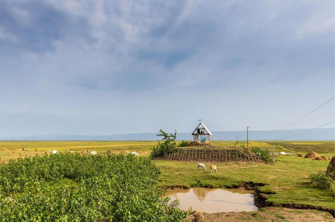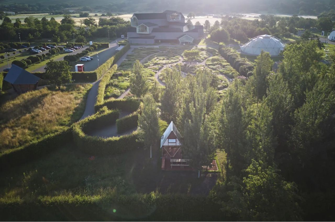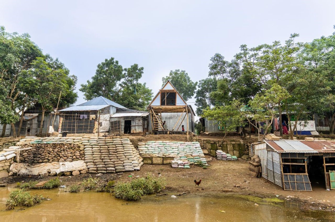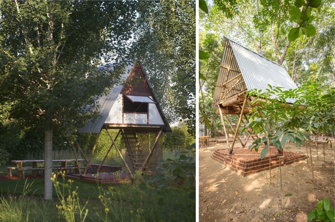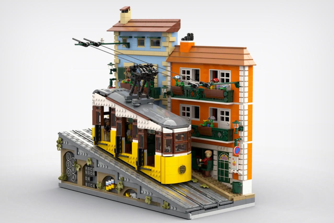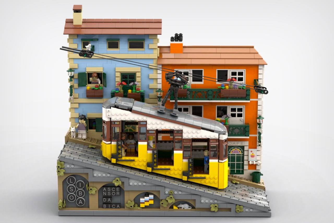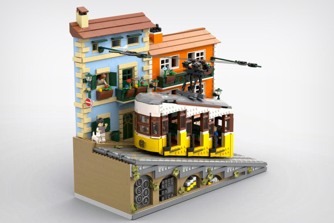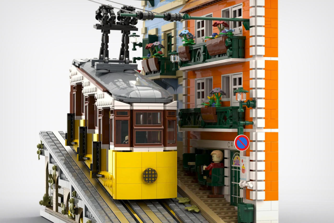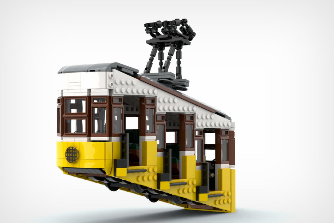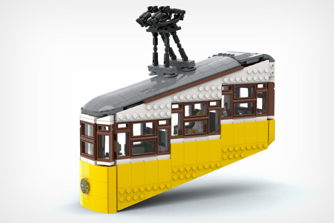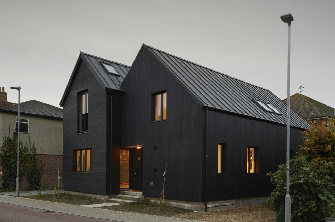
In the heart of Wivenhoe, England, Paul Archer Design, a UK-based design firm, has crafted a unique and visually captivating home for an artist seeking a light-filled interior. The spatial requirements of the client were simple yet profound: a room to work in and a space to entertain. The resulting design reflects a perfect blend of functionality, aesthetic appeal, and historical context.
Designer: Paul Archer Design
From the outside, this home defies conventional expectations, making “Dont judge a house by its exterior” the new phrase. With its all-black exterior, it may not immediately suggest the vibrant and creative life within. The exterior features a double-gable roof, dark timber cladding, and metal cladding on the roof. This stark façade contrasts sharply with the colorful and airy interior, creating an antithesis that piques curiosity.
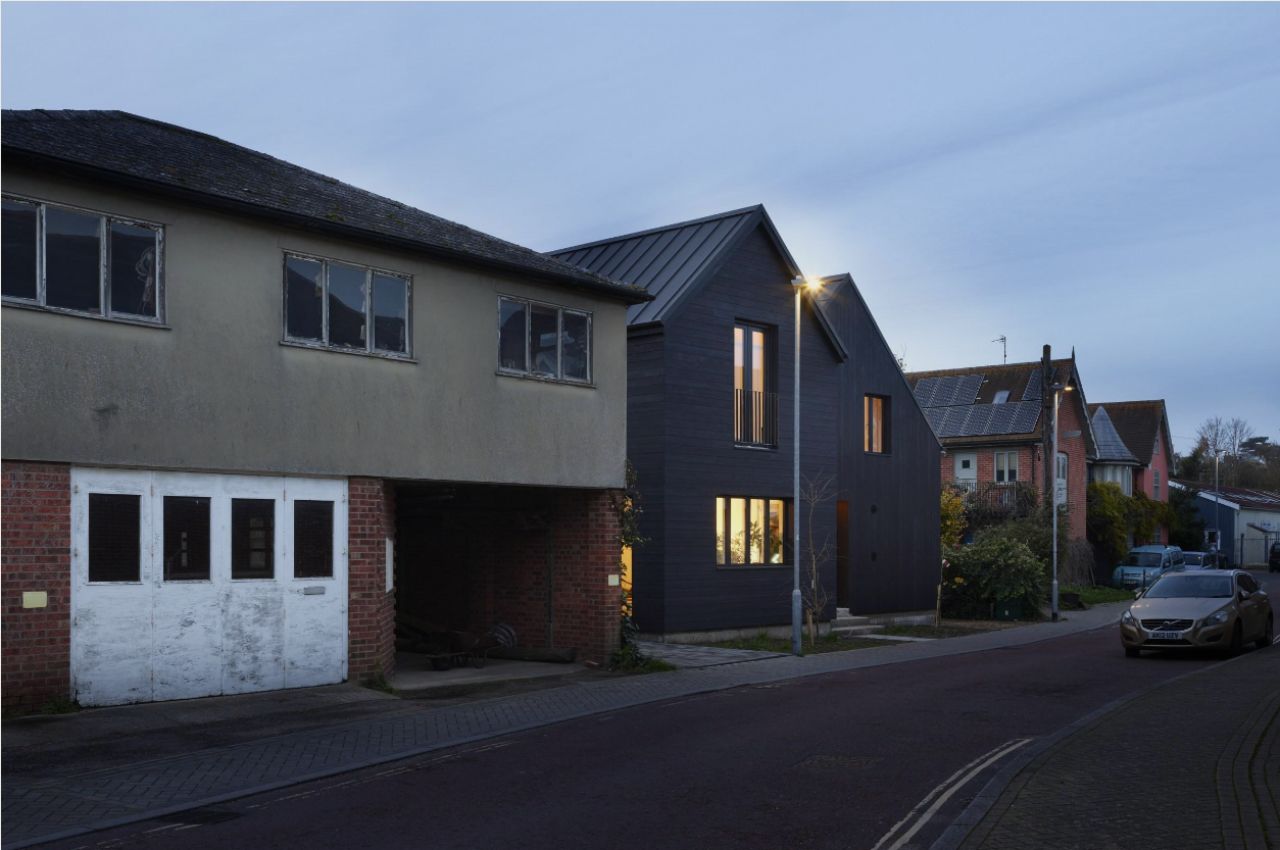
The house is ingeniously divided into two volumes that sit comfortably along St John Road, surrounding a courtyard garden. The different ceiling levels within the home create a dynamic spatial experience, with a lower ceiling towards the front that opens up to a double-height vaulted space at the rear. This design choice enhances the perception of space, making the house feel larger than it is.
The site, located in the Lower Wivenhoe Conservation Area, required a design that reflected the rich maritime history and traditional boat-building sheds of the area. Extensive research into local history and building techniques informed the design, which aims to sensitively integrate contemporary elements with the historic fabric of the town.
The site had been neglected for years, with concrete foundations installed by the previous owner for an unrealized project. Paul Archer Design chose to work with these existing foundations, minimizing groundworks, reducing waste, and reusing what was already there. This approach not only preserved the historical integrity of the site but also showcased sustainable building practices.
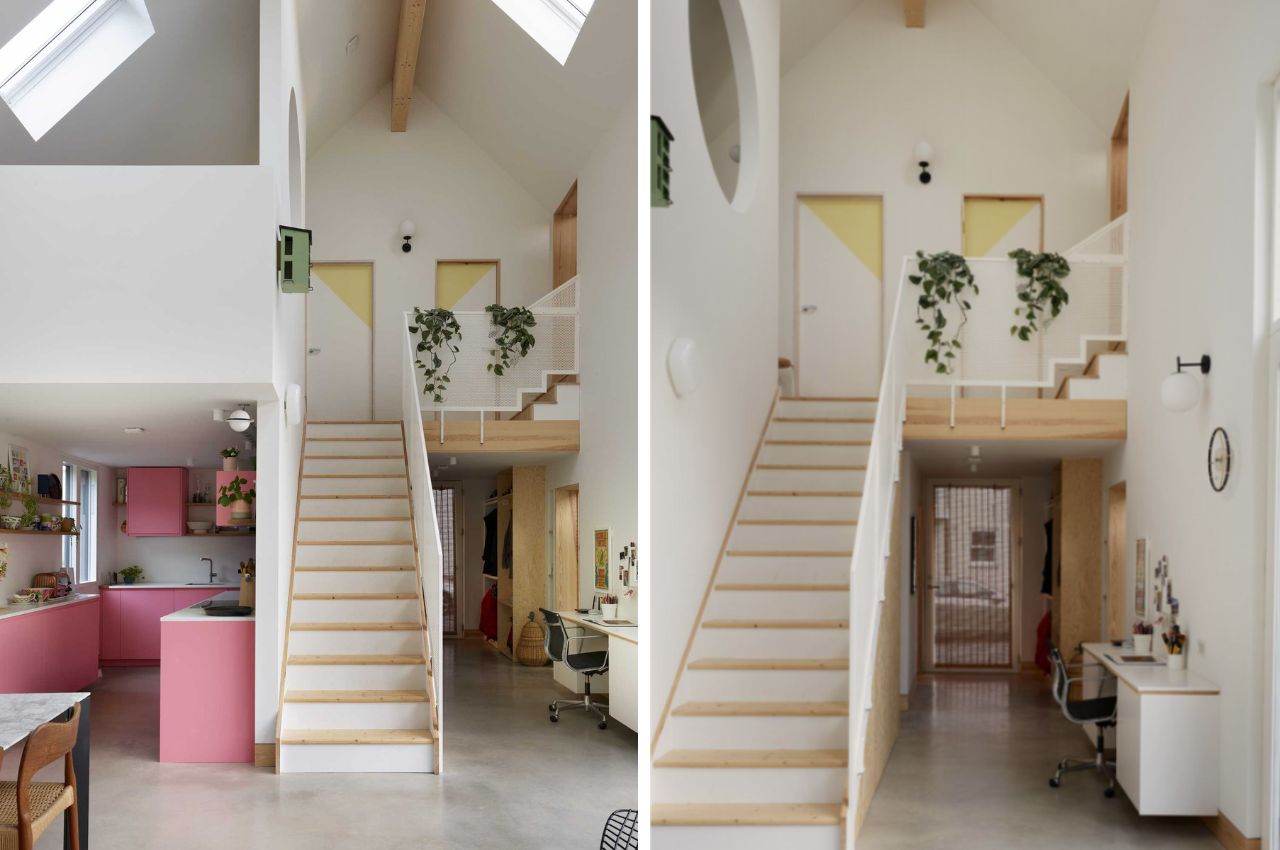
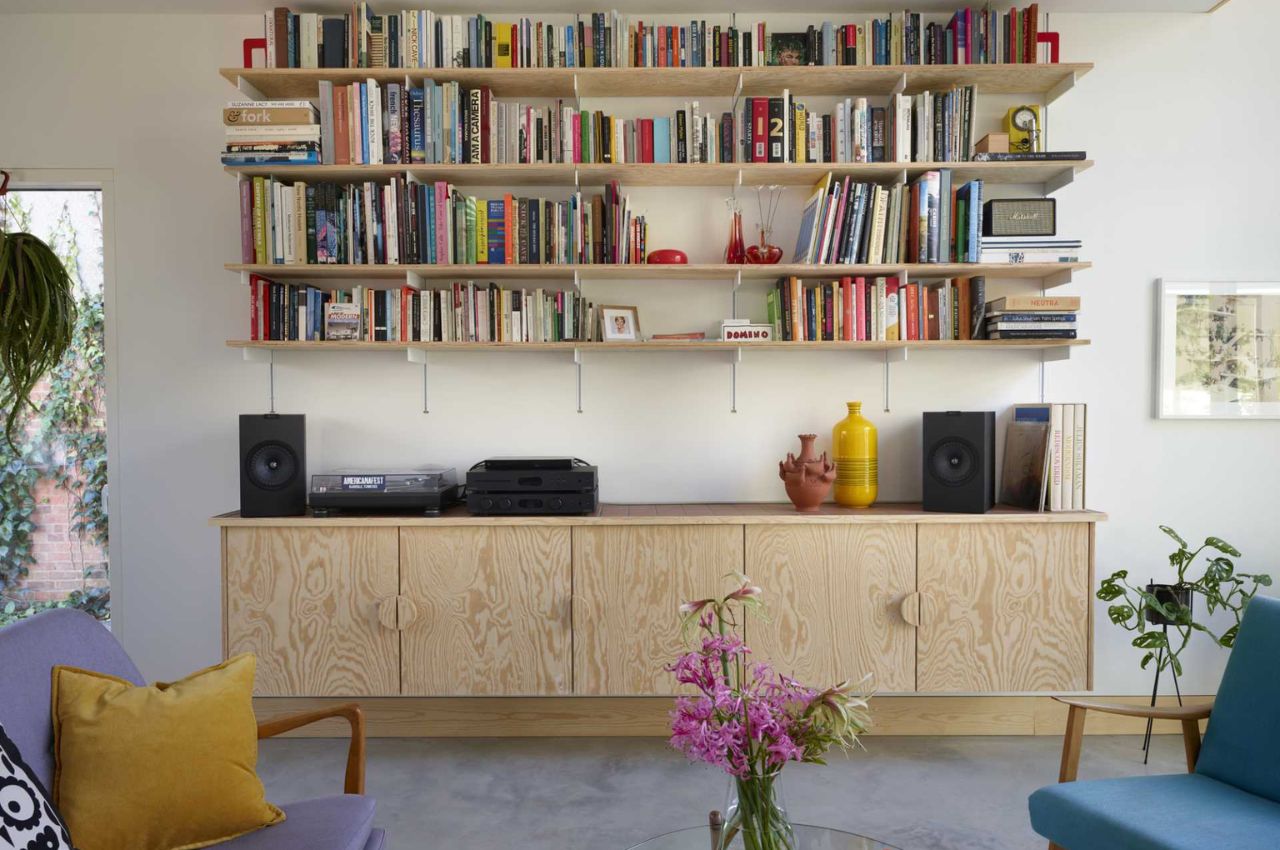
Upon entering, visitors are greeted by wooden shelves for coats and shoes. To the left, the living room features floating wooden shelves for record players and a cozy space for three to four people. Further inside, a staircase on the right separates the kitchen from the entrance foyer. The kitchen itself is a delightful surprise, featuring pink cabinets, white countertops, and floating wood shelves, creating a convenient and stylish space for one person or a couple.
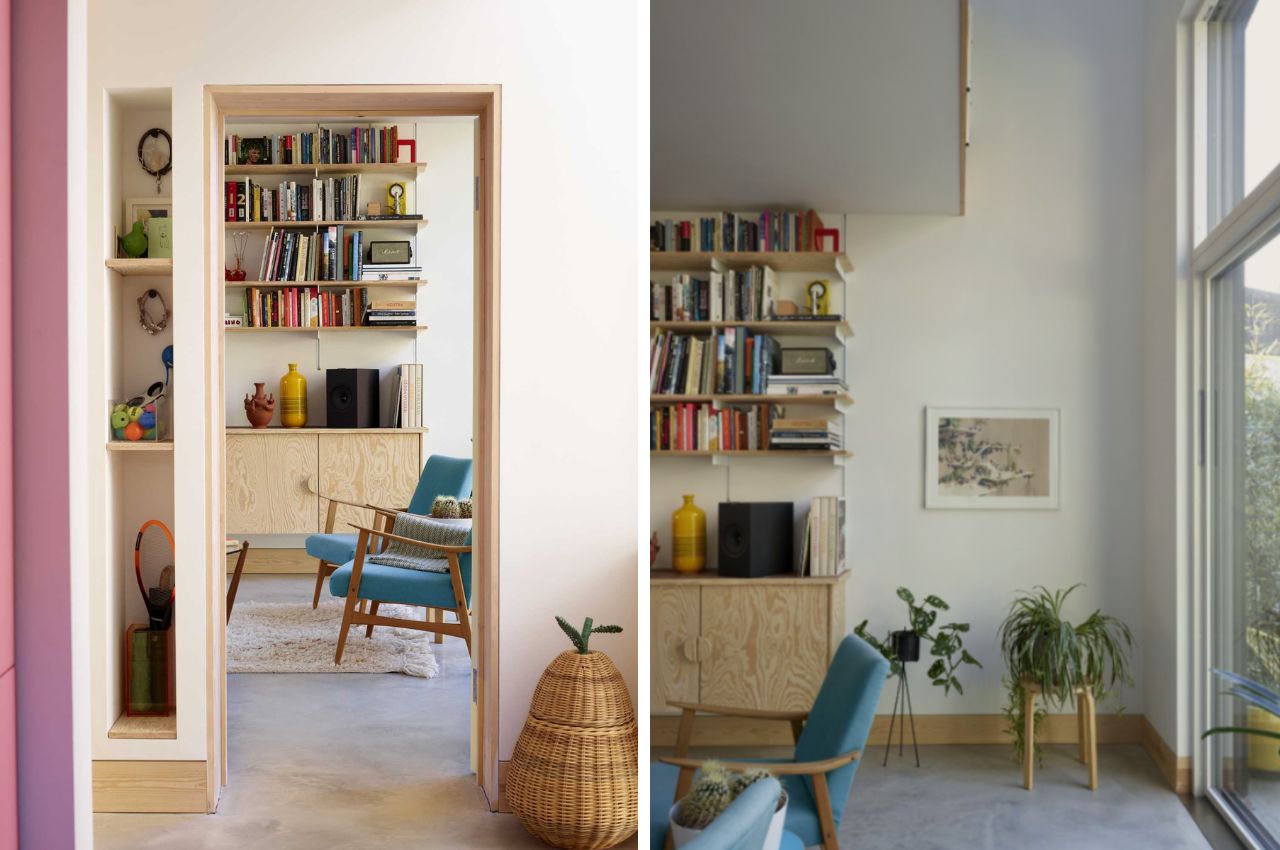
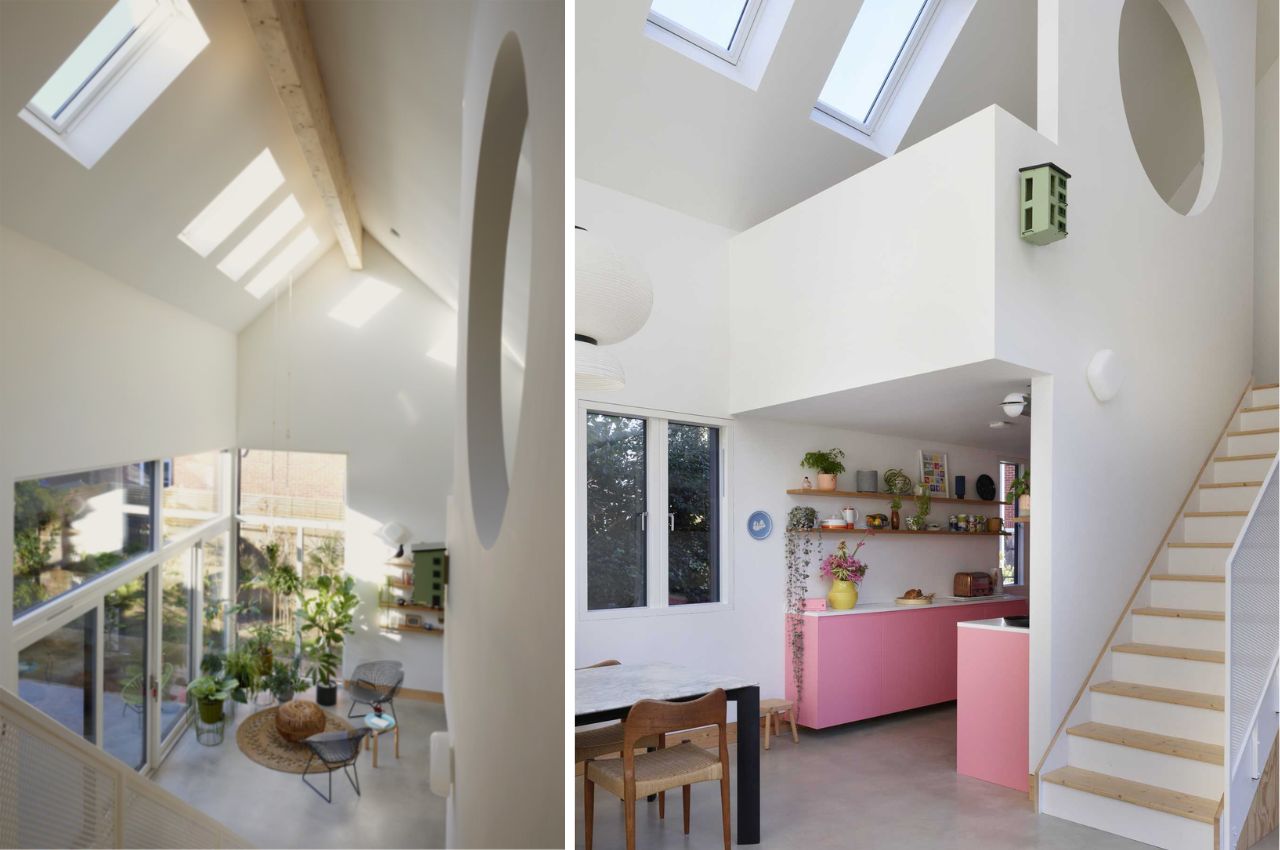
Natural light is a key feature of the home’s design. Skylights and rooflights along the length of the building ensure ample illumination throughout both levels. The open-plan living areas on the ground floor are connected to the outside by large, glazed doors, creating a seamless flow between indoor and outdoor spaces.
The upper levels of the house are defined by the geometry of the roofs, with open spaces overlooking the living areas below. A small lounge area with a dusty pink daybed at the top of the stairs provides a cozy corner to relax. The bedroom, complete with a wood closet and a balcony overlooking the lower level, also features a charming round window.
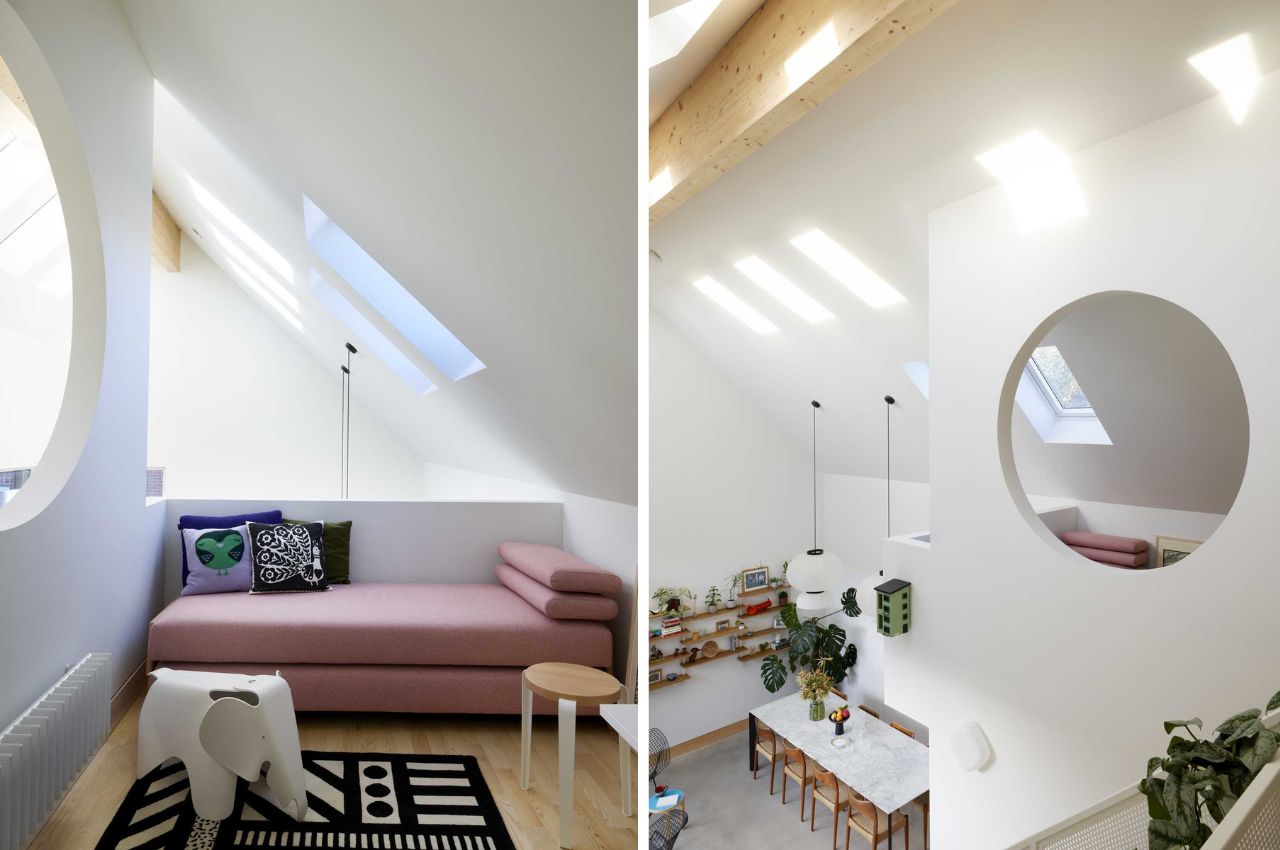
The design emphasizes convenience, functionality, and minimalism. Wood shelves in the open-plan dining area, pendant lights above the dining table, and strategically placed niches for storage highlight the efficient use of space. The bathroom features shower walls and a vanity area clad in square green tiles with colored grout, adding a touch of color and texture.
Planters throughout the home bring life to the space, creating a game of light and shadow that enhances the sense of warmth and closeness to nature. The ample natural light makes the space feel inviting and lively, perfectly suited to the needs of an artist.
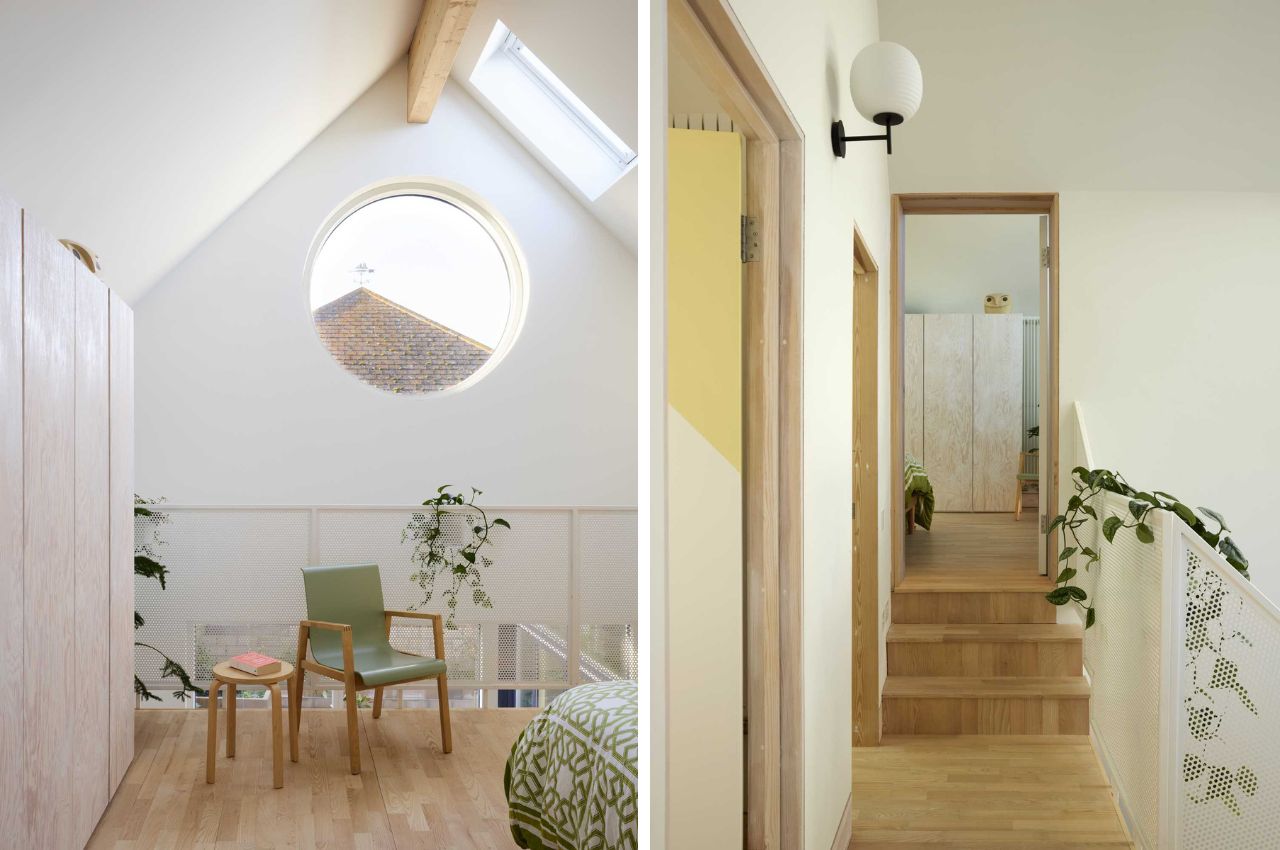
The client’s brief called for a home that was flexible enough to allow for future separation of the two volumes. The design accommodates this with ease, providing a layout that can adapt to changing needs. Additionally, the home is designed to be energy efficient, minimizing heating costs and ensuring sustainability.
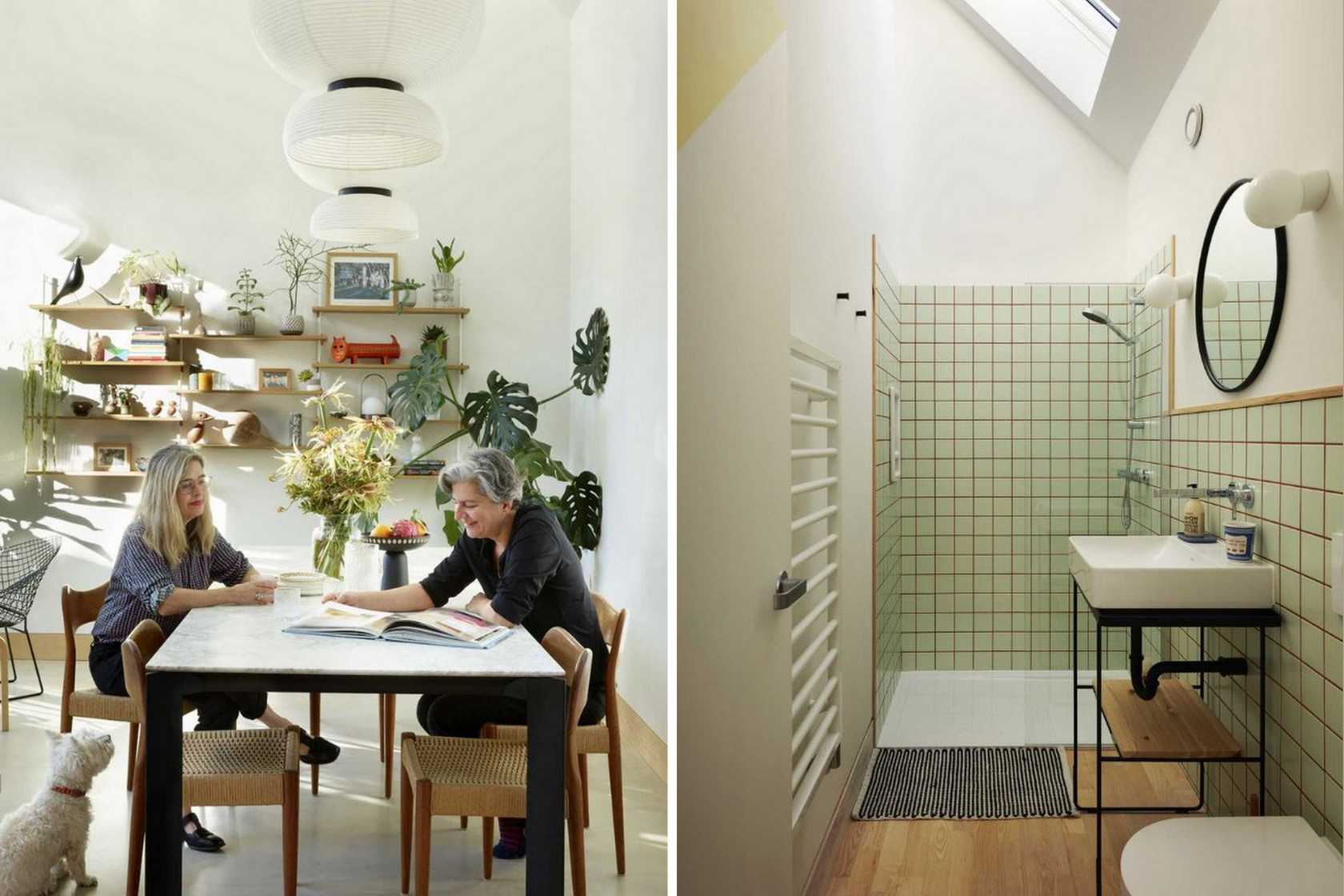
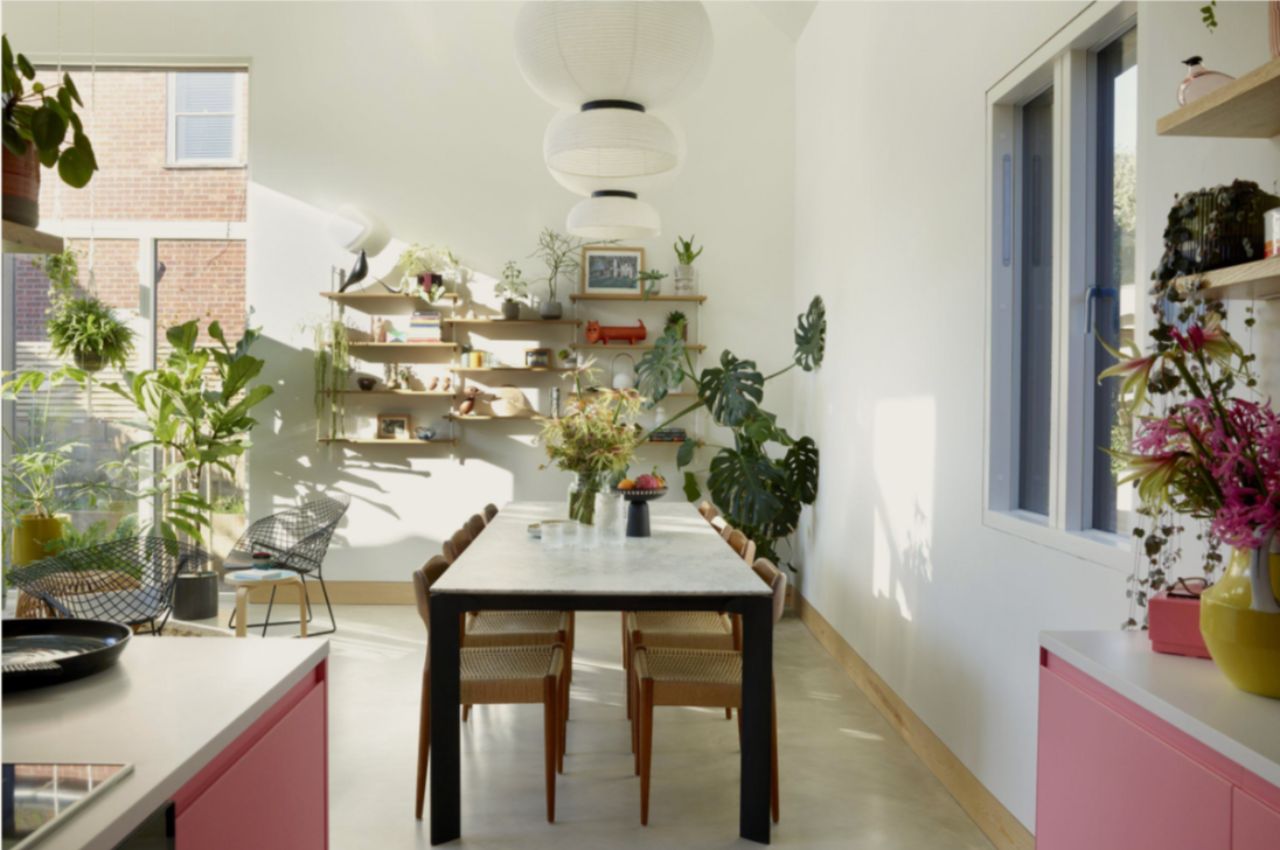
The post Paul Archer’s Latest Home Features A Mysterious Black Exterior that leads to a Pure White Interior first appeared on Yanko Design.
