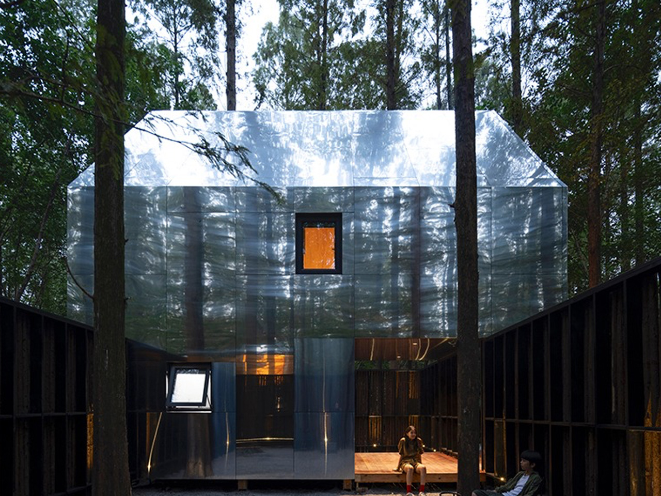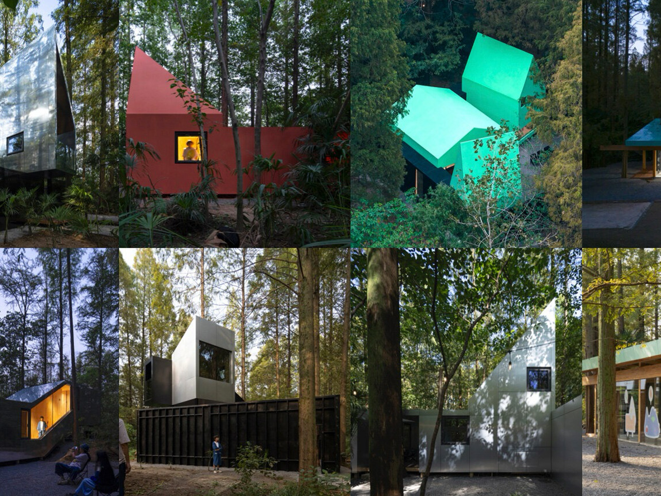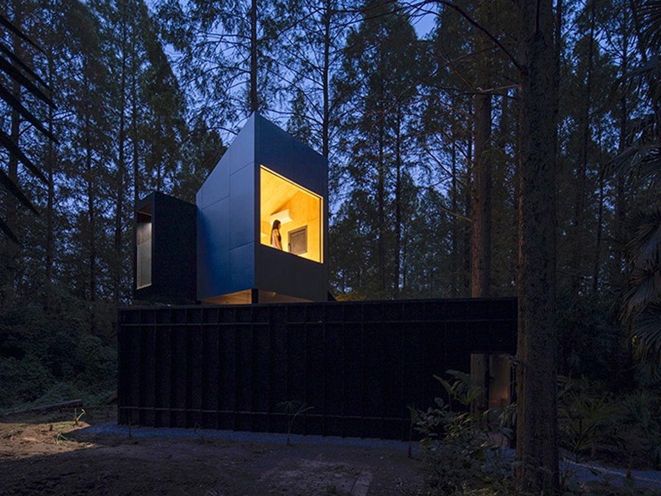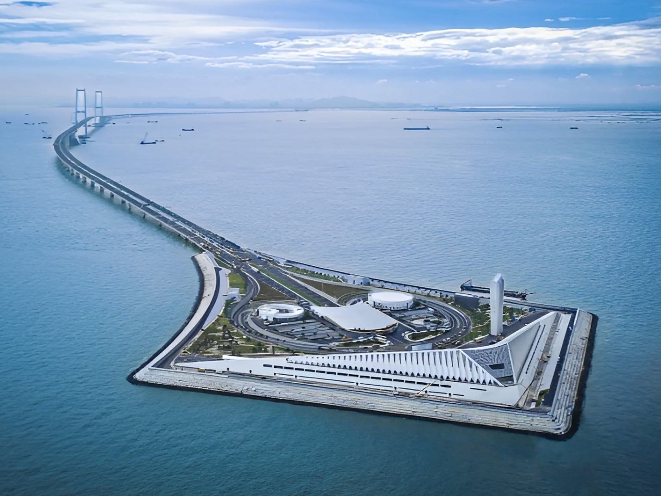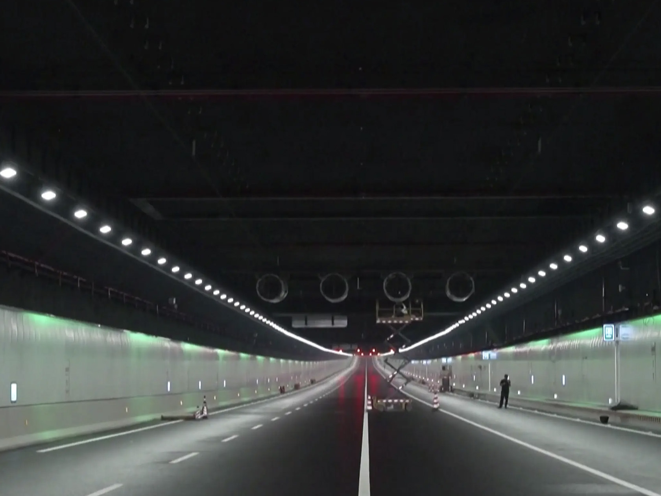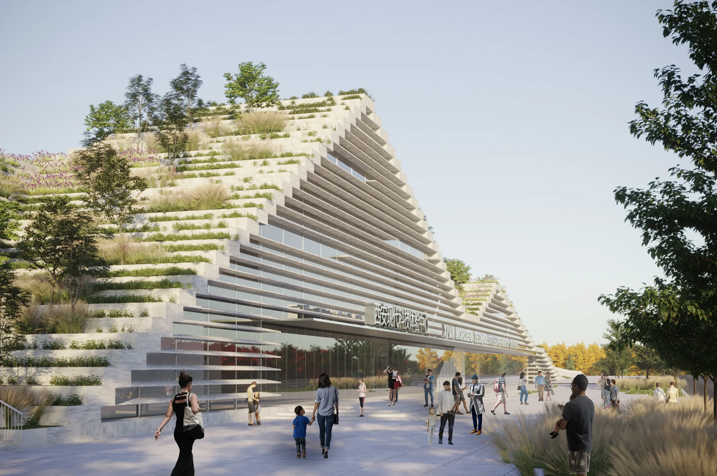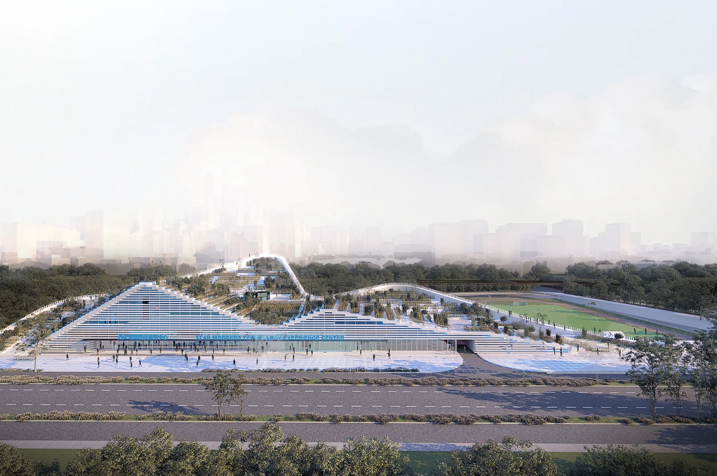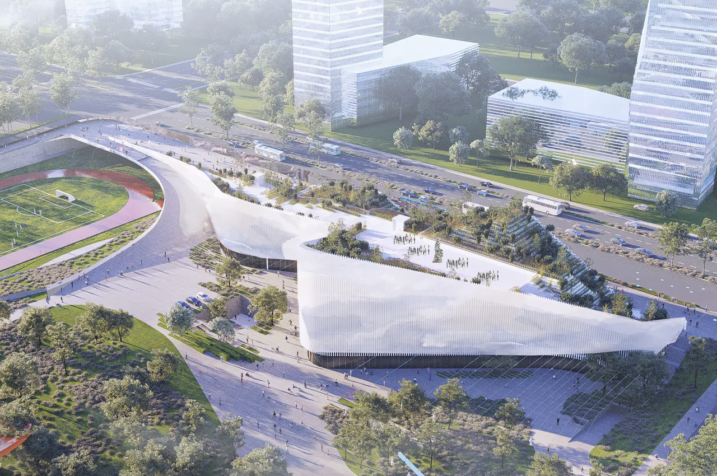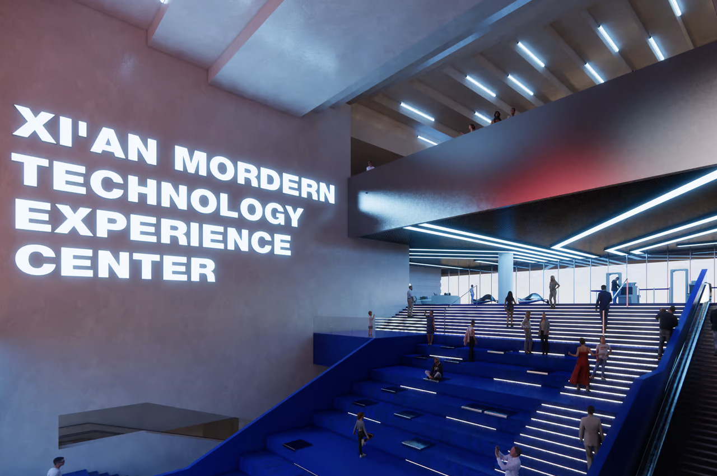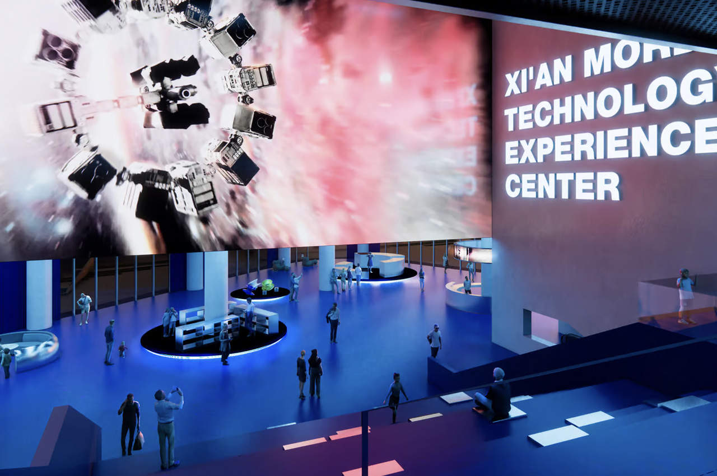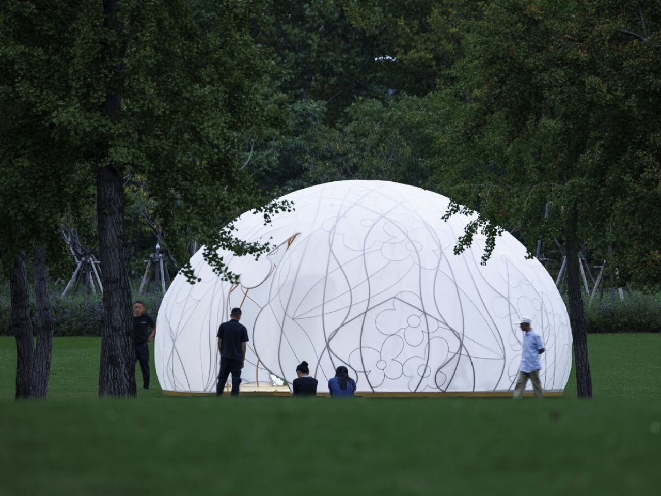
There’s something magical about stumbling upon an unexpected glow in a city park. Shanghai’s Century Park recently hosted one of those rare moments where art, architecture, and cultural tradition converge into something you can actually walk inside and experience. The Osmanthus Moon, a temporary installation by HCCH Studio, turned a semicircular lawn into an enchanted space that reimagined what public art can be.
Picture this: a translucent dome that looks like someone captured the full moon and gently placed it on the grass. It’s not just pretty to look at, though that’s certainly part of the appeal. The structure is actually a sophisticated dance between old and new, tradition and innovation. The framework itself is made of bronze lattice patterned with osmanthus flowers, those tiny blooms that perfume Chinese autumns and carry centuries of cultural meaning. The vines seem to twist and intertwine across the surface, creating shadows and light that shift throughout the day.
Designer: HCCH Studio (Photos by Guowei Liu)
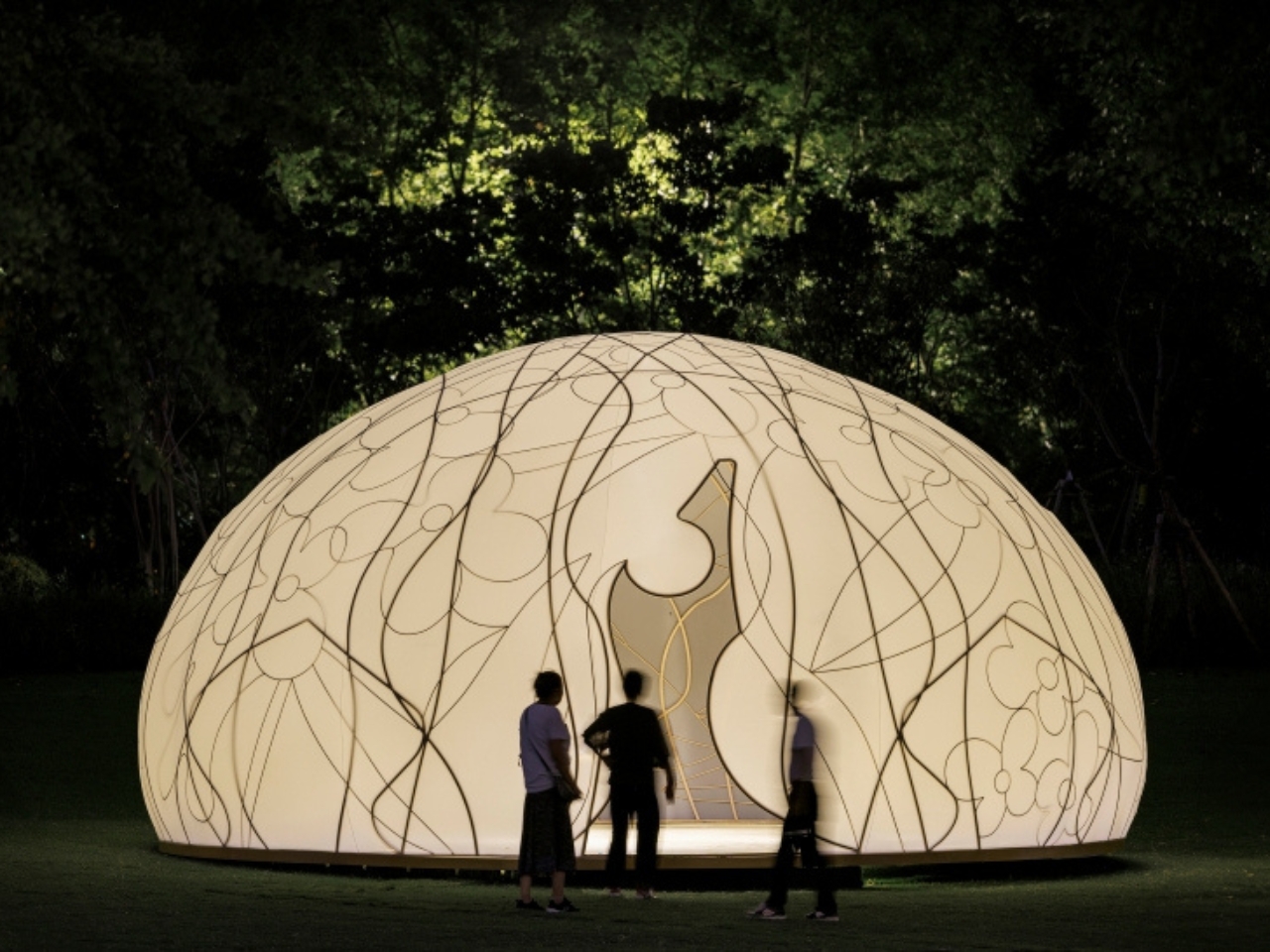
The designers at HCCH Studio stretched a lightweight, elastic fabric across this bronze skeleton, and the result is something that breathes and glows. During daylight hours, natural light filters through, creating this soft, diffused atmosphere inside that feels almost meditative. You enter through irregular openings (because perfect circles would be too predictable), and suddenly you’re cocooned in this luminous space where the outside world feels both close and distant at the same time.
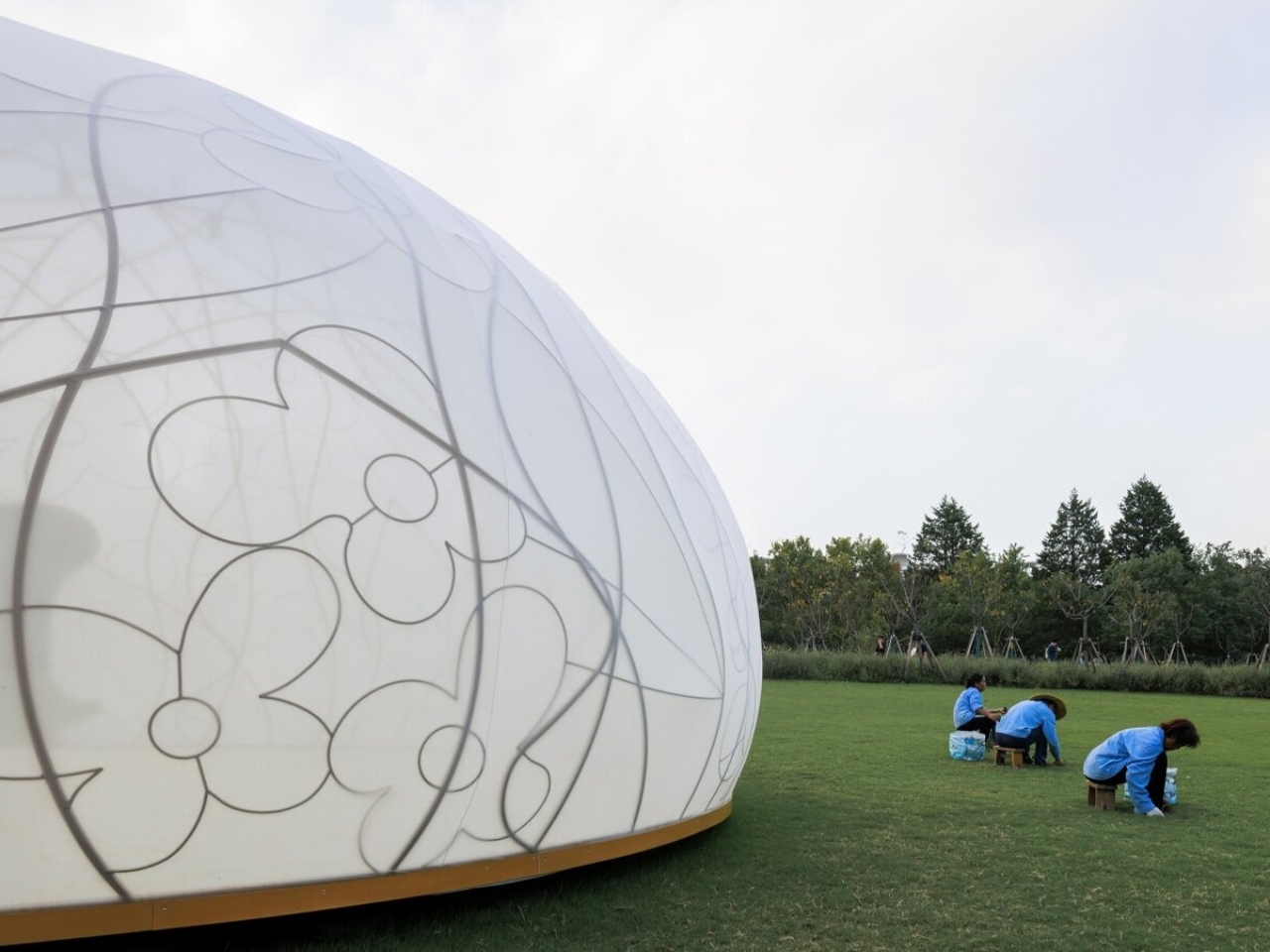

But here’s where it gets really interesting. This wasn’t just about creating something beautiful for Instagram. The installation was commissioned by the Power Station of Art in Shanghai specifically for the Mid-Autumn Festival, that traditional Chinese celebration when families gather to admire the full moon and eat mooncakes. The osmanthus flower isn’t randomly chosen either. In Chinese culture, these tiny golden blooms are practically synonymous with autumn, appearing in everything from tea to poetry to folk tales about moon palaces.

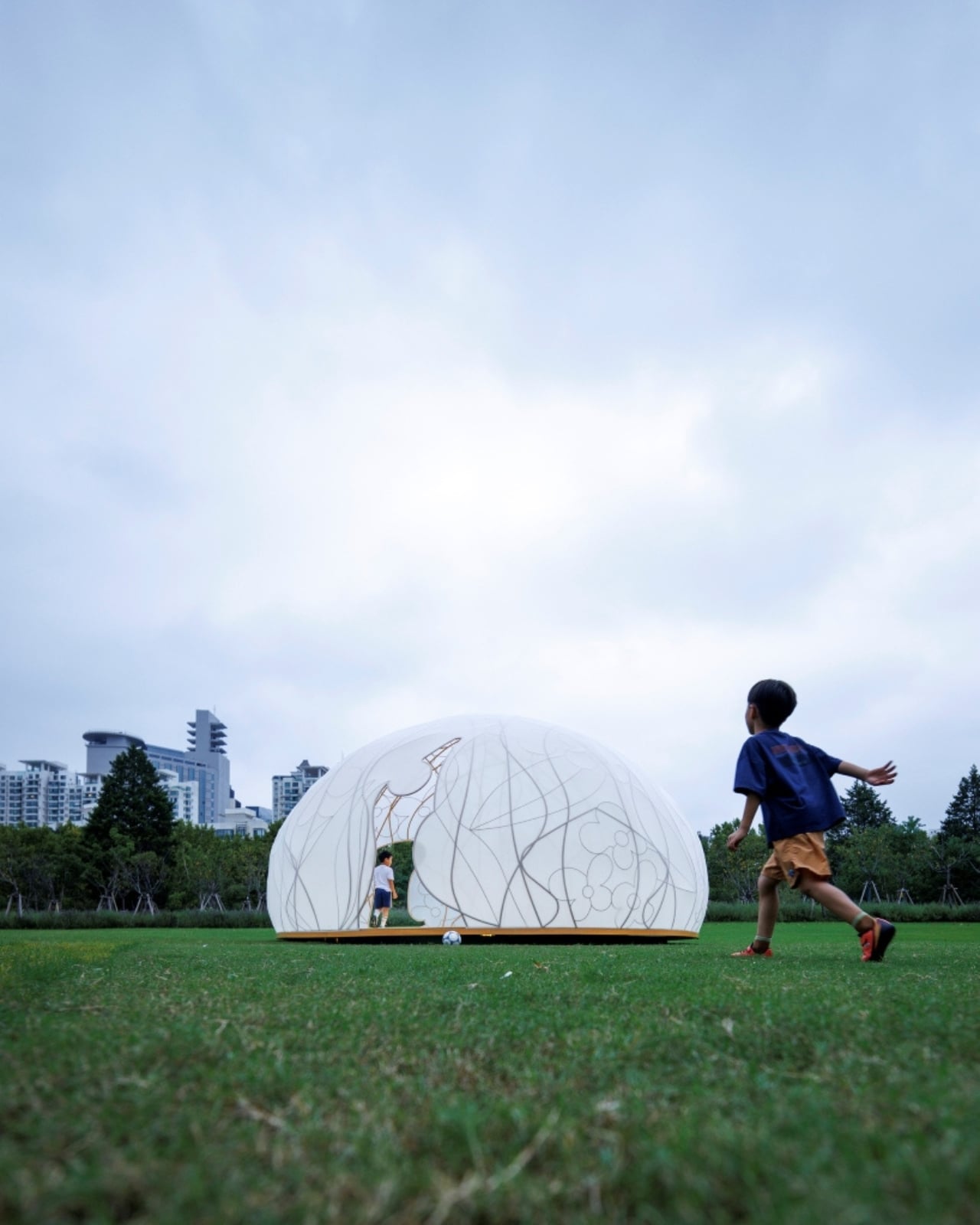
What makes this project stand out is how it connects with folk art heritage. HCCH Studio collaborated with a Zao Hua artist, someone who practices the traditional craft of stove flower painting, which is actually recognized as intangible cultural heritage. The patterns painted on the ground mirror the bronze lattice overhead. It’s like they’re having a conversation across space, each one a reflection of the other, grounding the ethereal structure in literal earth and tradition.


When night falls, though, that’s when the Osmanthus Moon really comes alive. Internal lighting transforms the pavilion into this semi-transparent beacon that seems to float in the darkness. The bronze framework casts shifting shadows across the glowing fabric, creating gradients of light that change as you move around and through the space. It becomes less of a building and more of an experience, something that exists between sculpture and shelter.

The whole thing only lasted twelve days, which feels both generous and tragically brief. That temporariness is part of the point, though. Like the Mid-Autumn Festival itself, like the brief season when osmanthus blooms fill the air with fragrance, this installation was meant to be a moment rather than a monument. At 7.2 meters in diameter and 3.6 meters high, it wasn’t trying to dominate the landscape or make some grand permanent statement. Instead, it created an intimate space for contemplation and celebration.
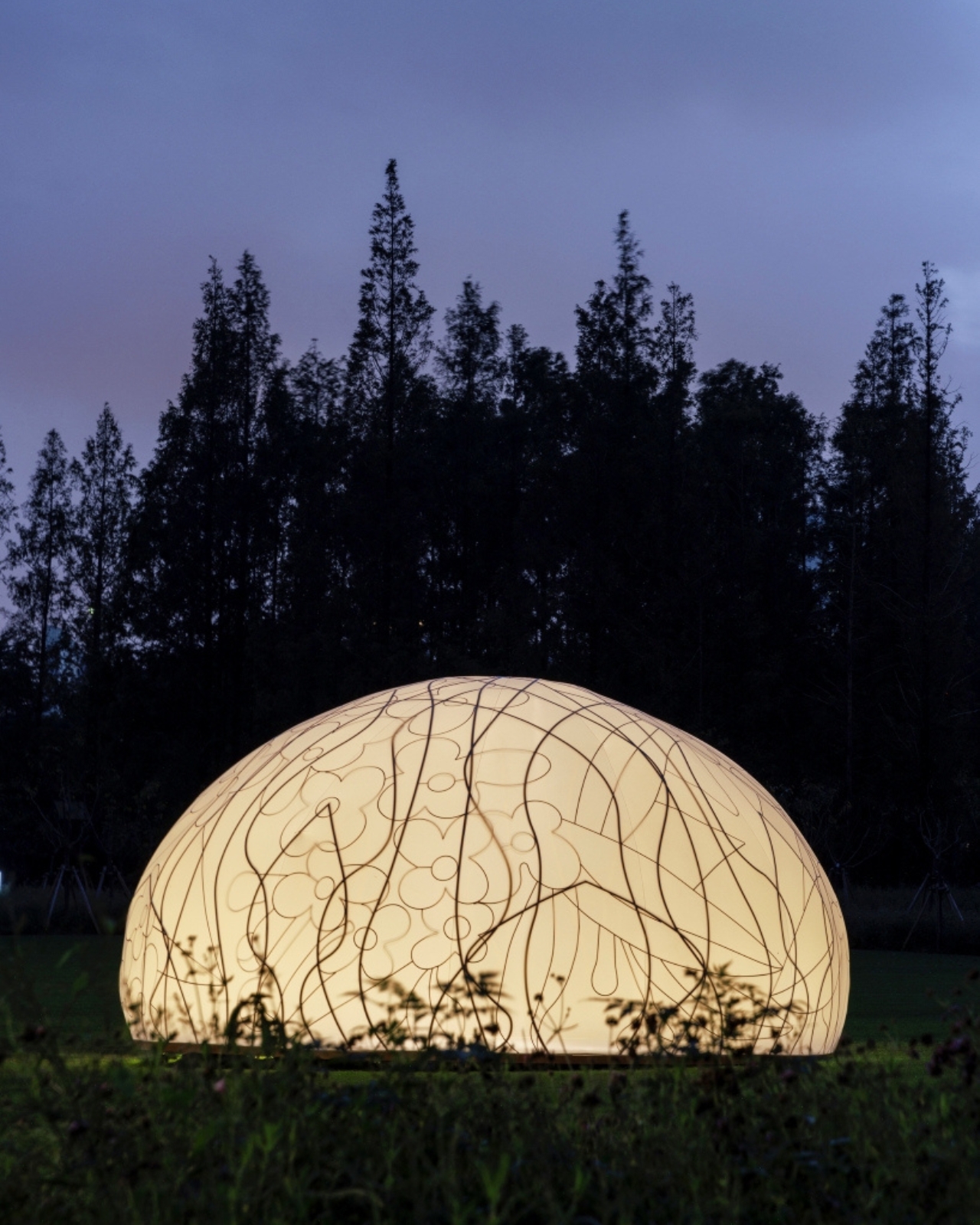
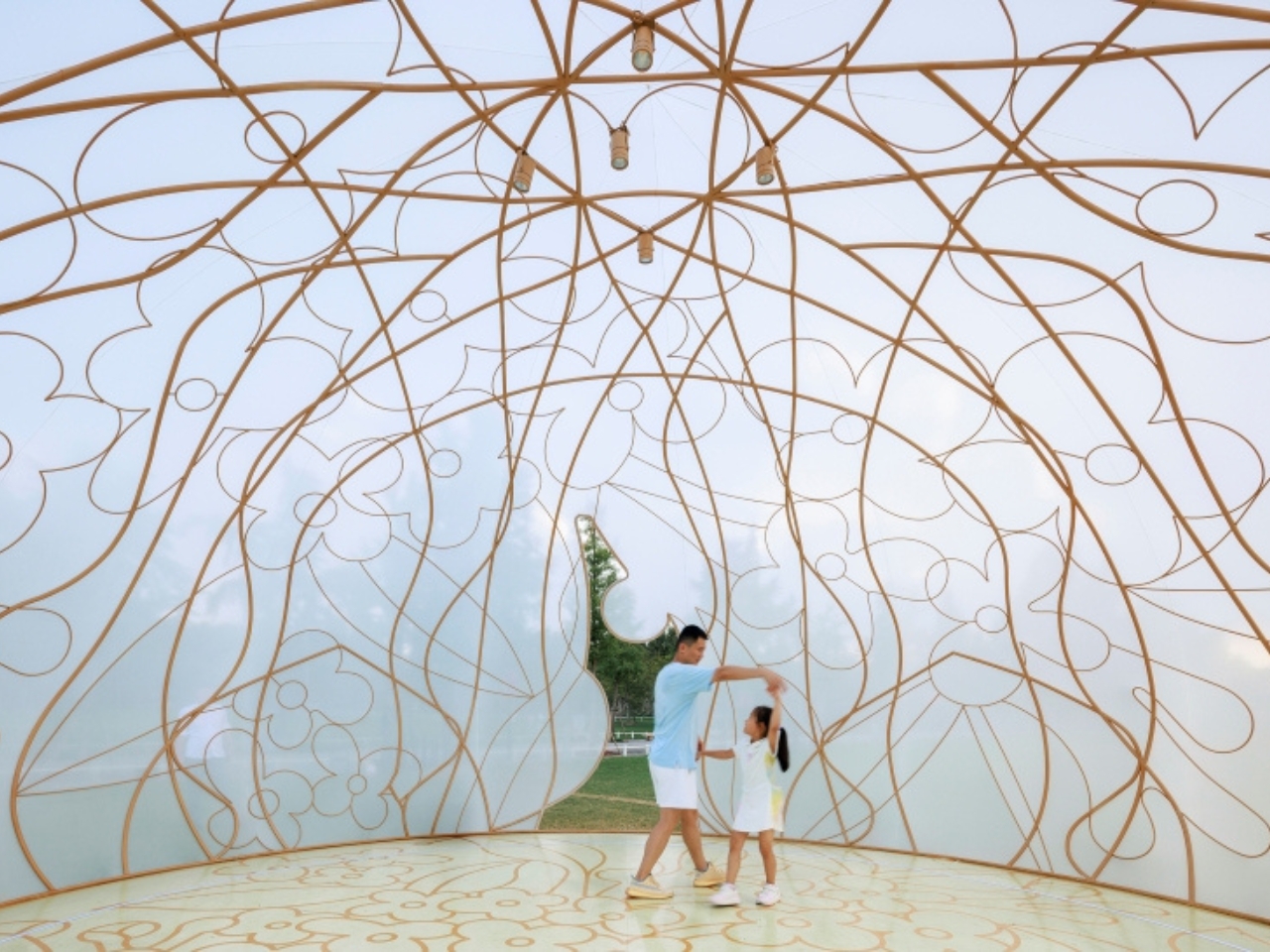
HCCH Studio, a Shanghai-based practice that’s been gaining recognition for their innovative approach to materials and form, managed to pull off something genuinely special here. They took cultural symbols that could have felt heavy-handed or purely decorative and wove them into a structure that feels contemporary without abandoning its roots. The technical execution, from the fabric tension to the lighting design by ADA Lighting, serves the conceptual vision rather than overshadowing it.
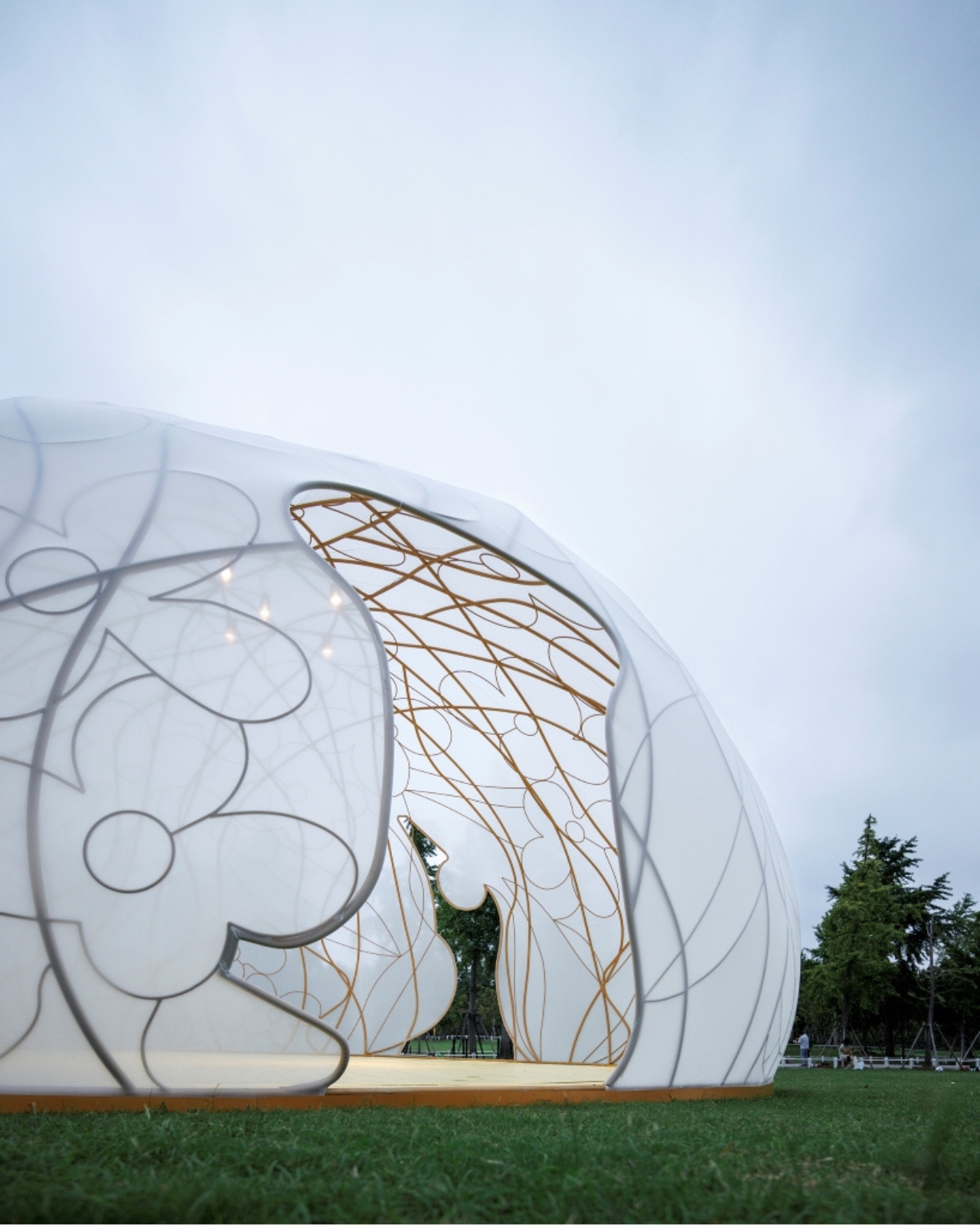
The Osmanthus Moon found that sweet spot where beauty, meaning, and accessibility overlap when public either too obscure or too obvious. It proved that temporary installations can create lasting impressions, and that looking backward to traditional motifs doesn’t mean you can’t move forward in how you bring them to life.

The post This Glowing Dome Just Turned Shanghai’s Park Into a Moon first appeared on Yanko Design.
