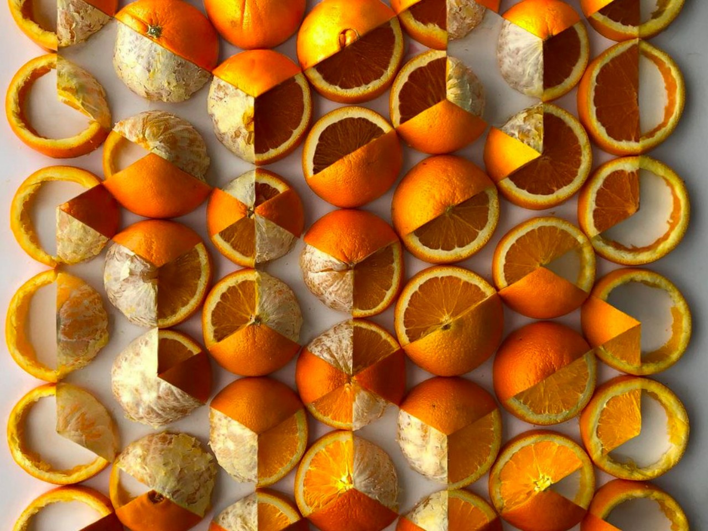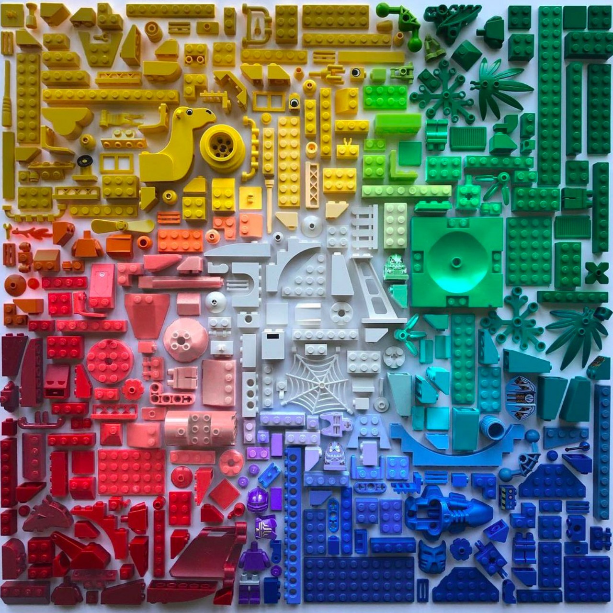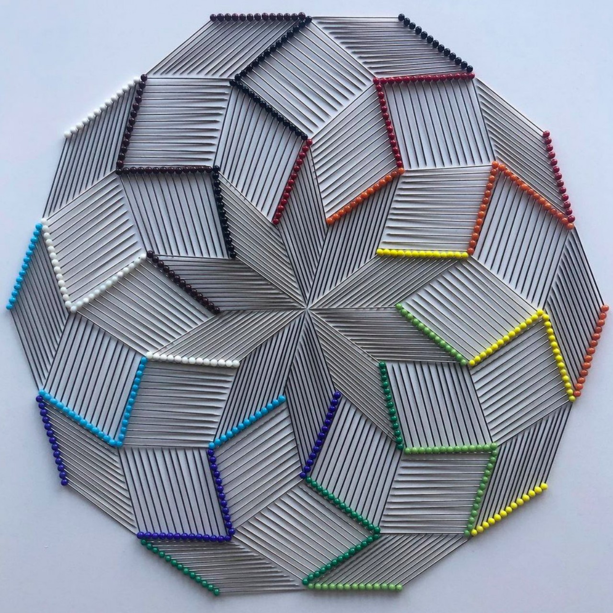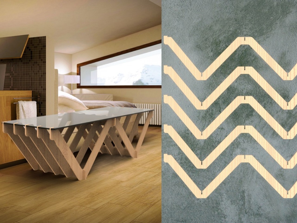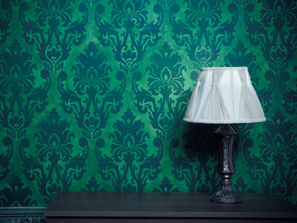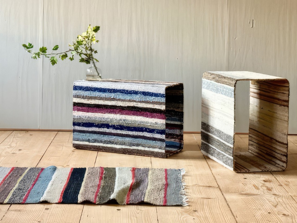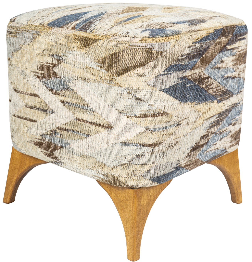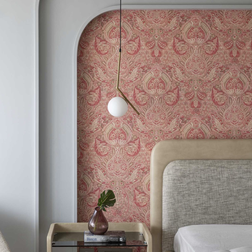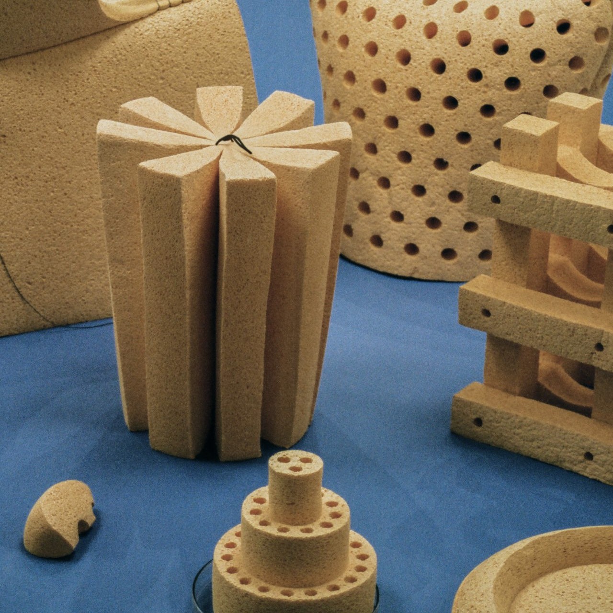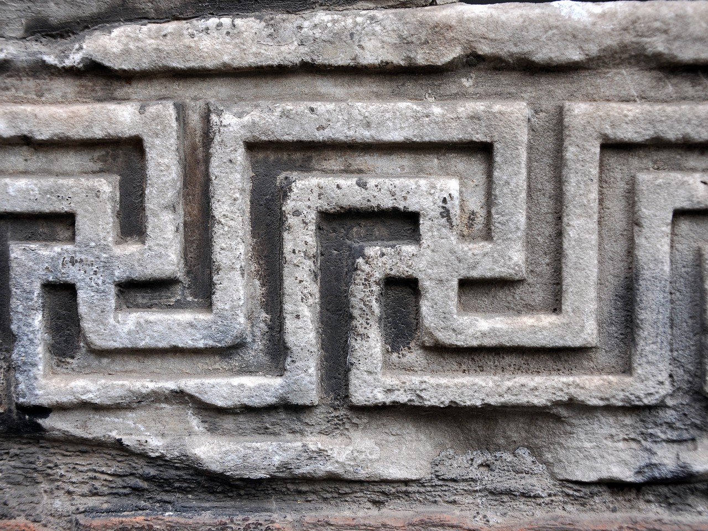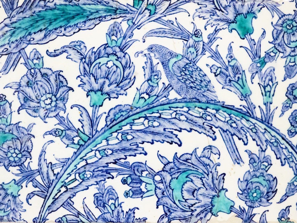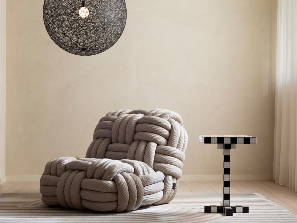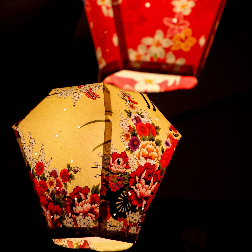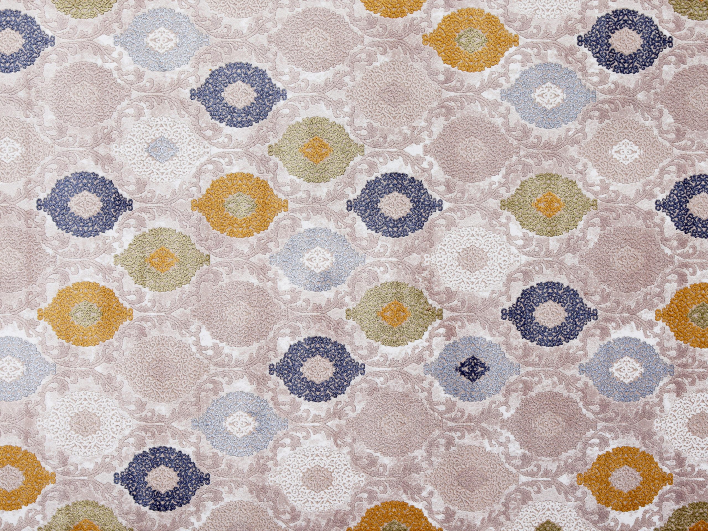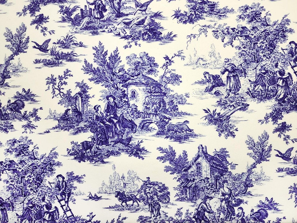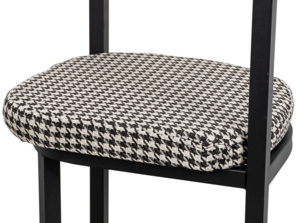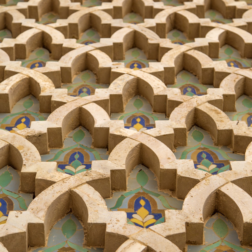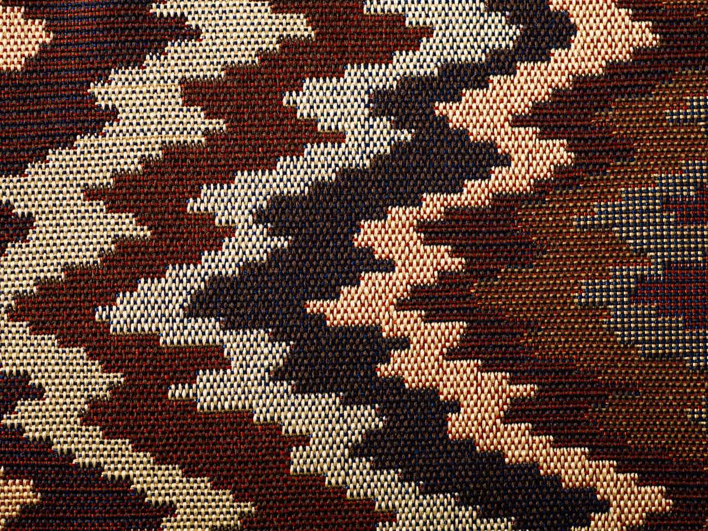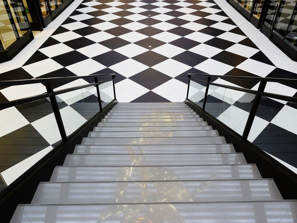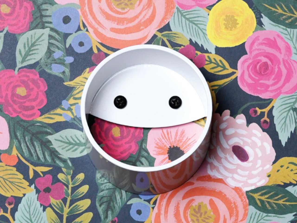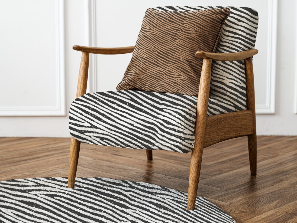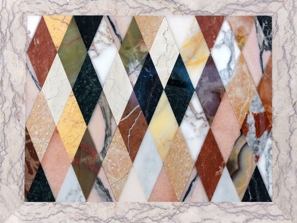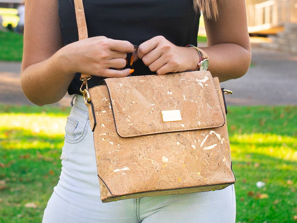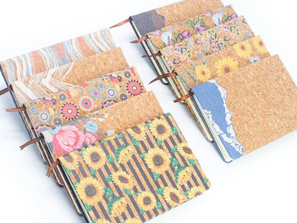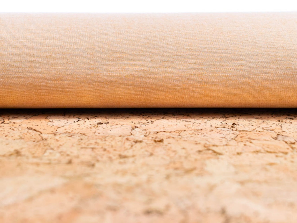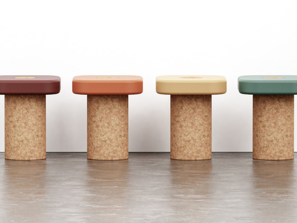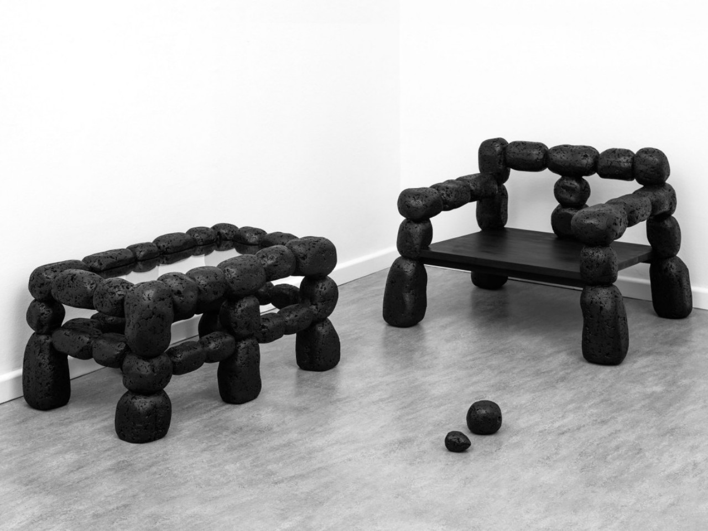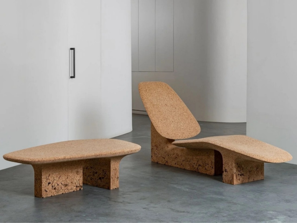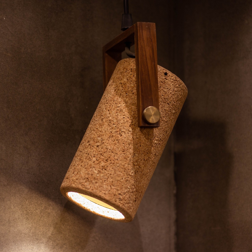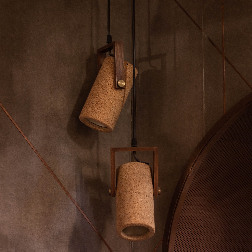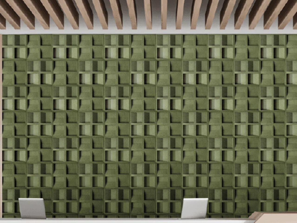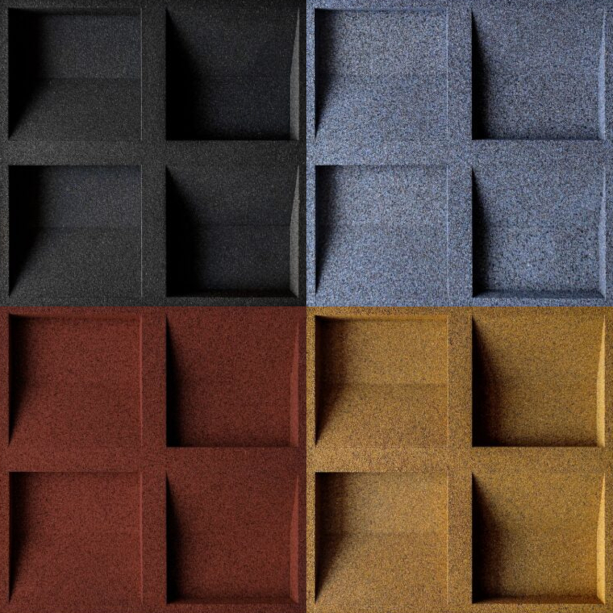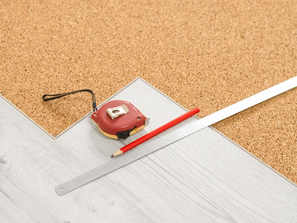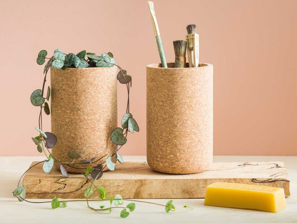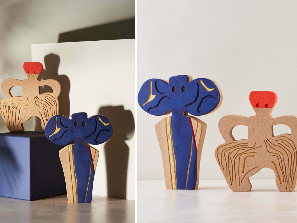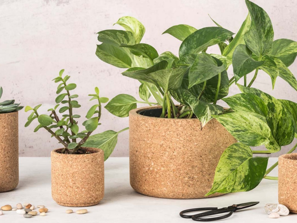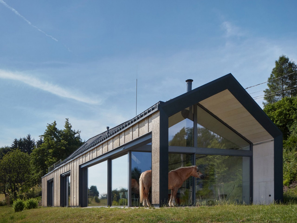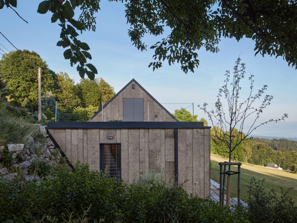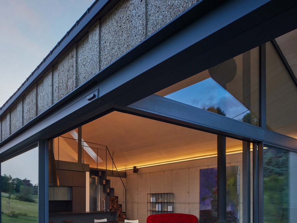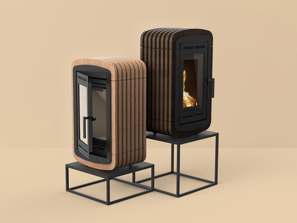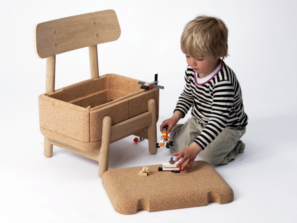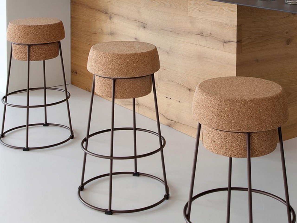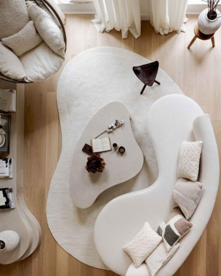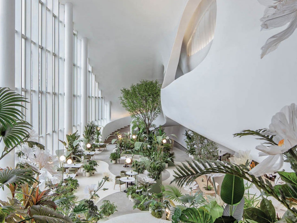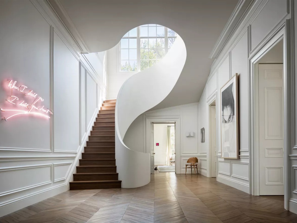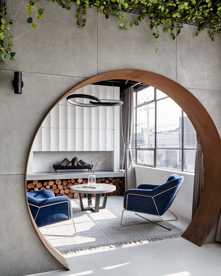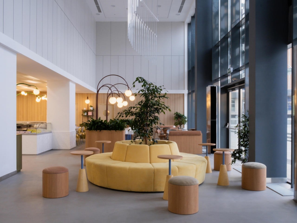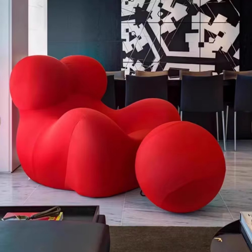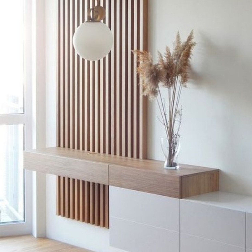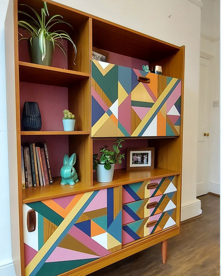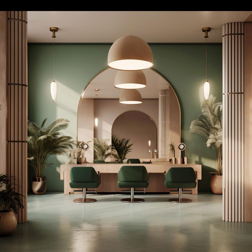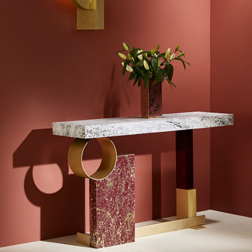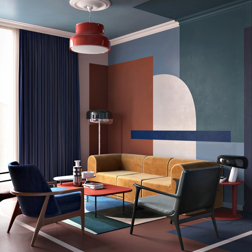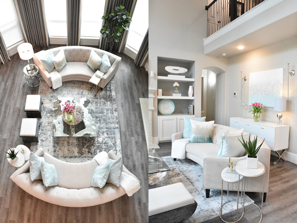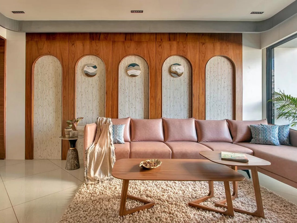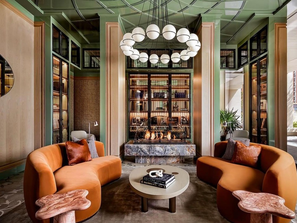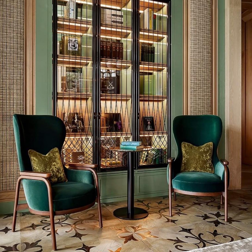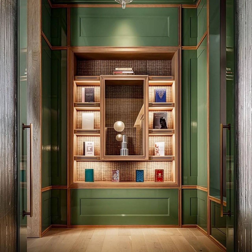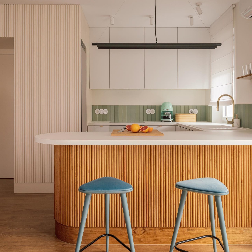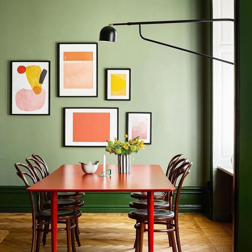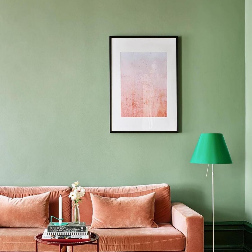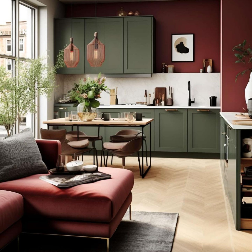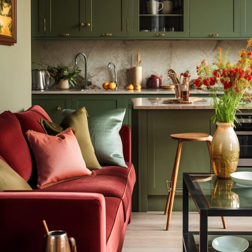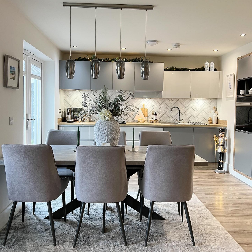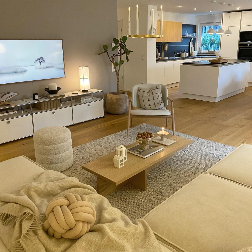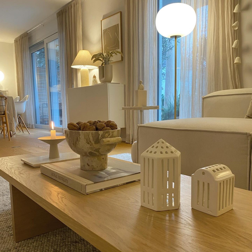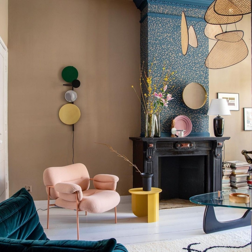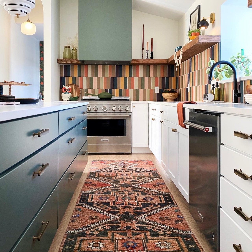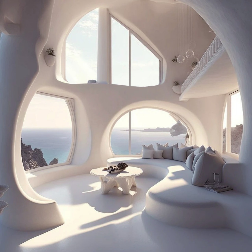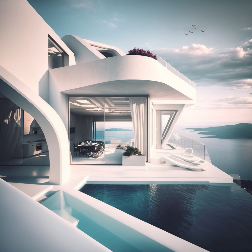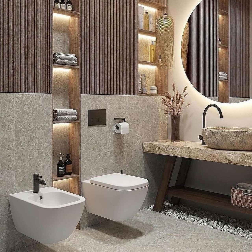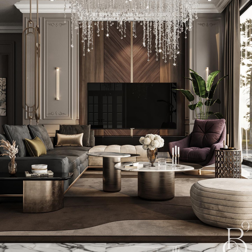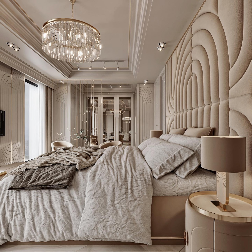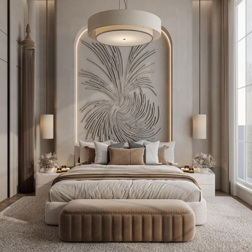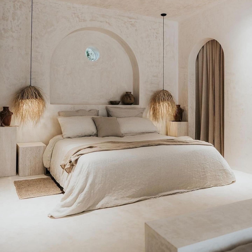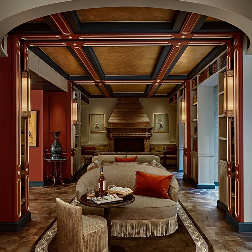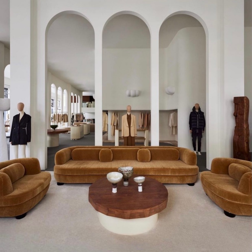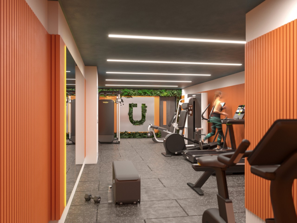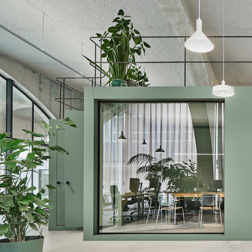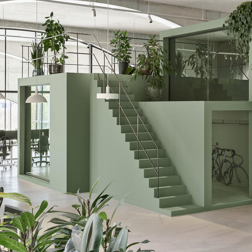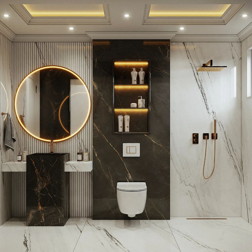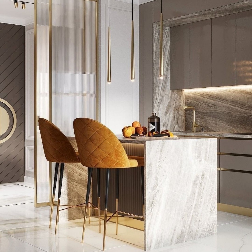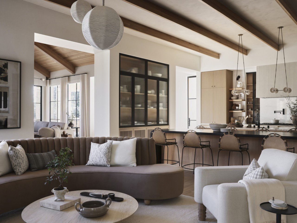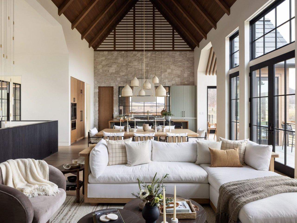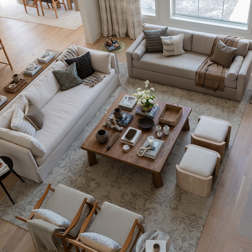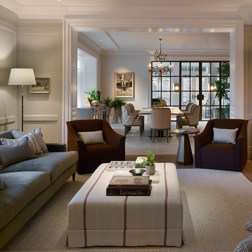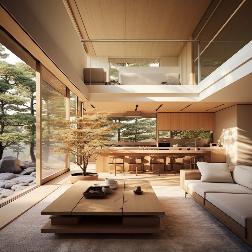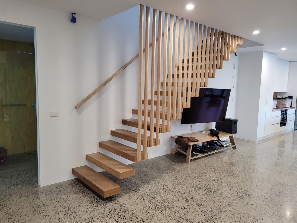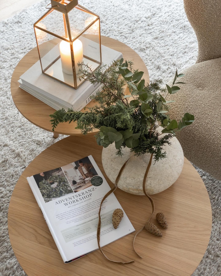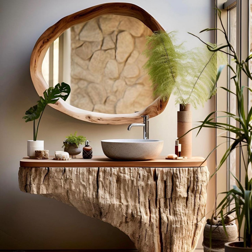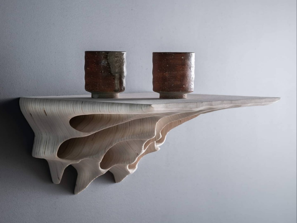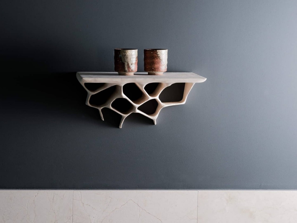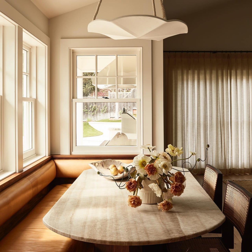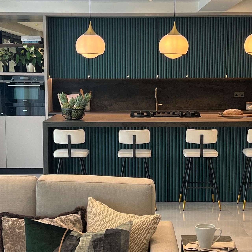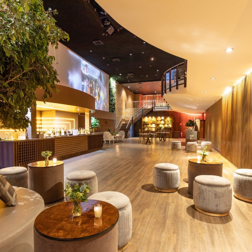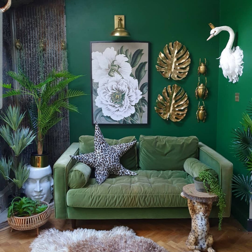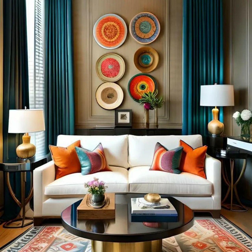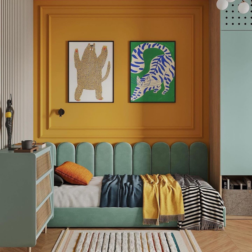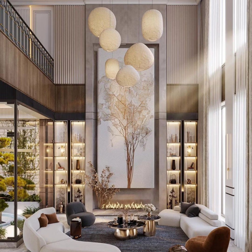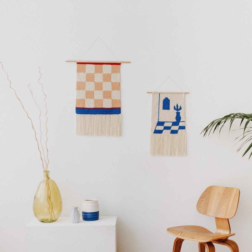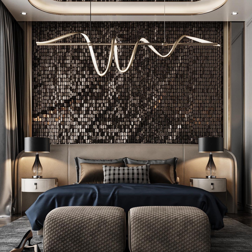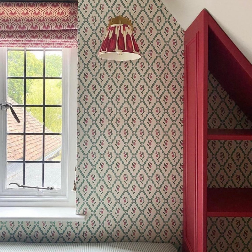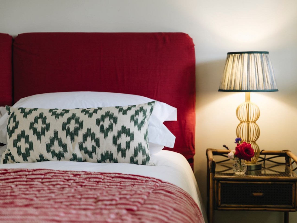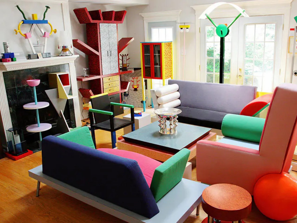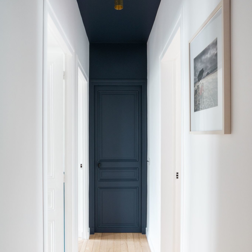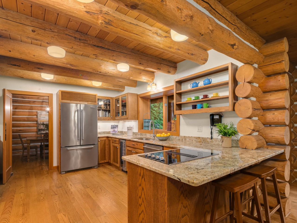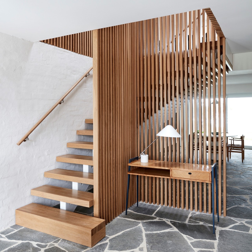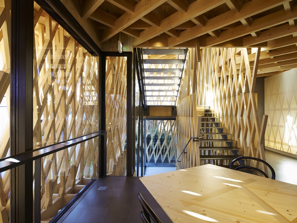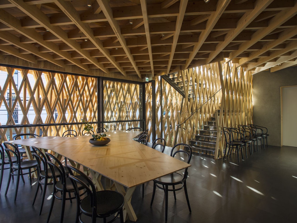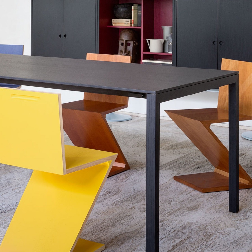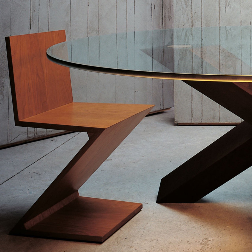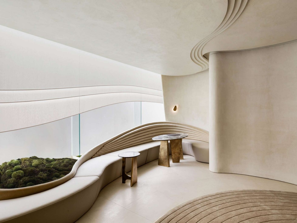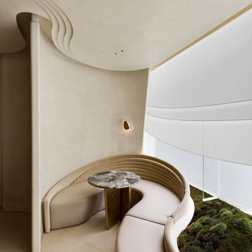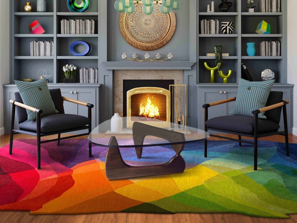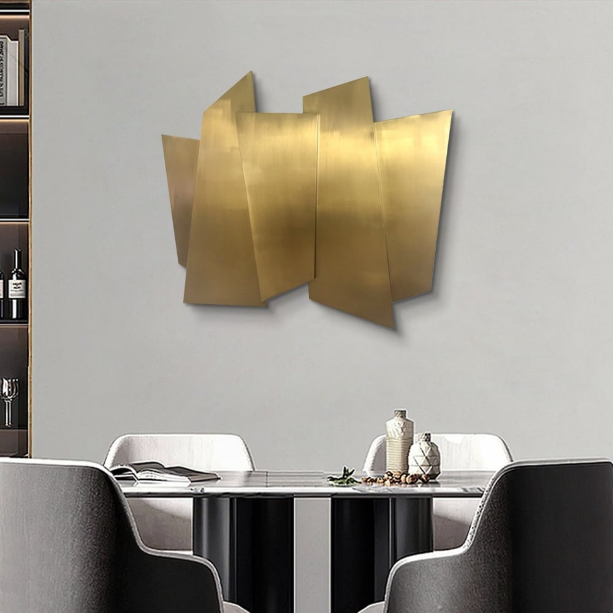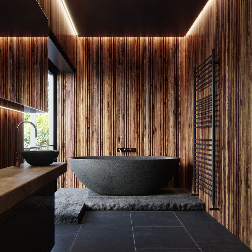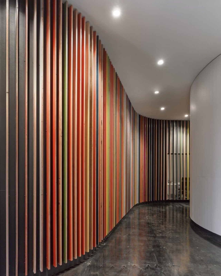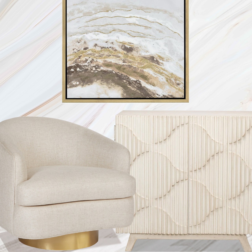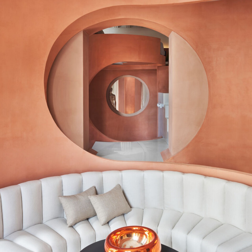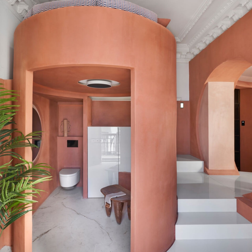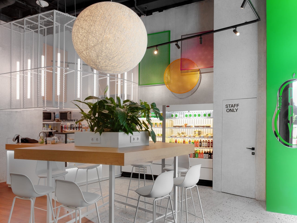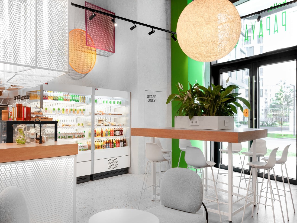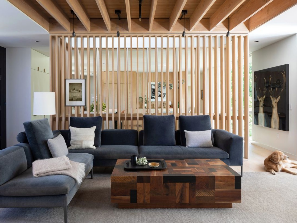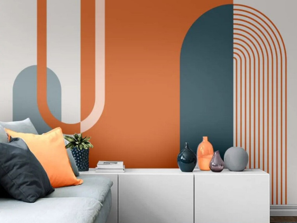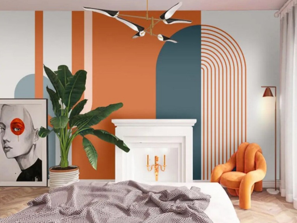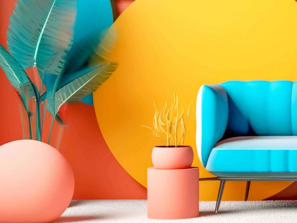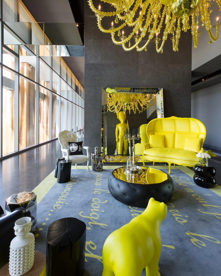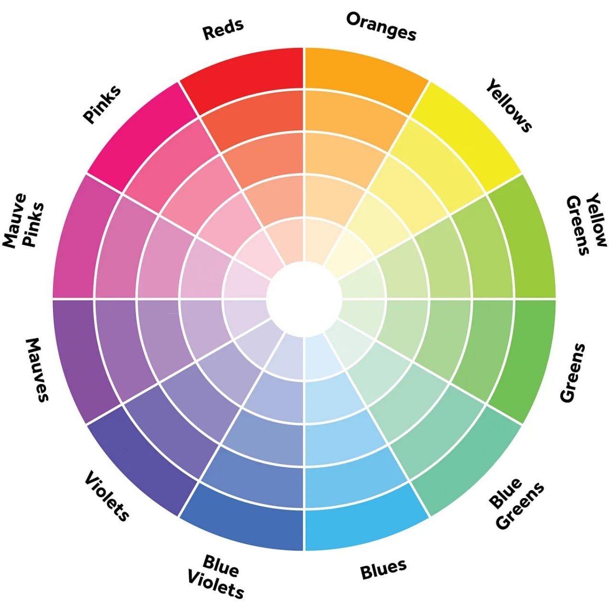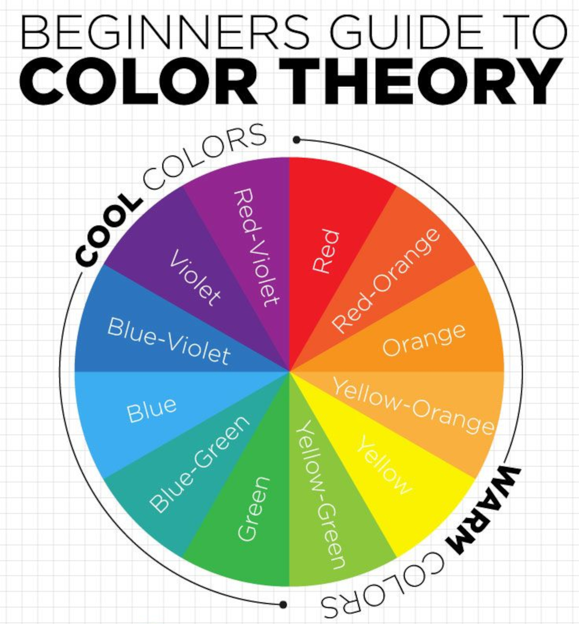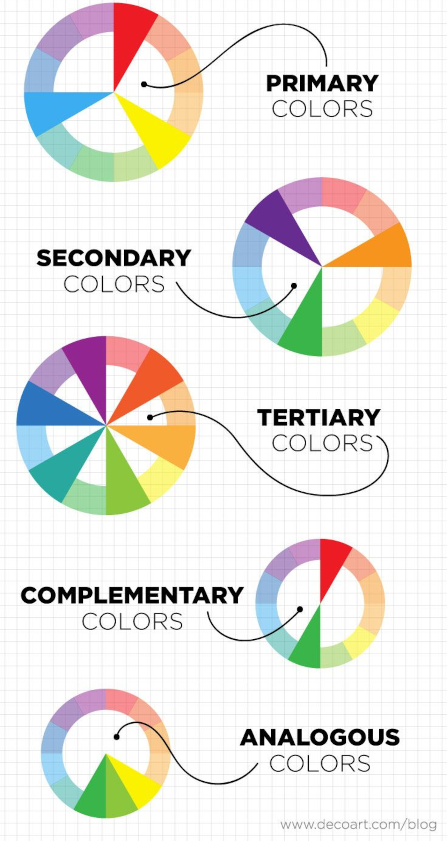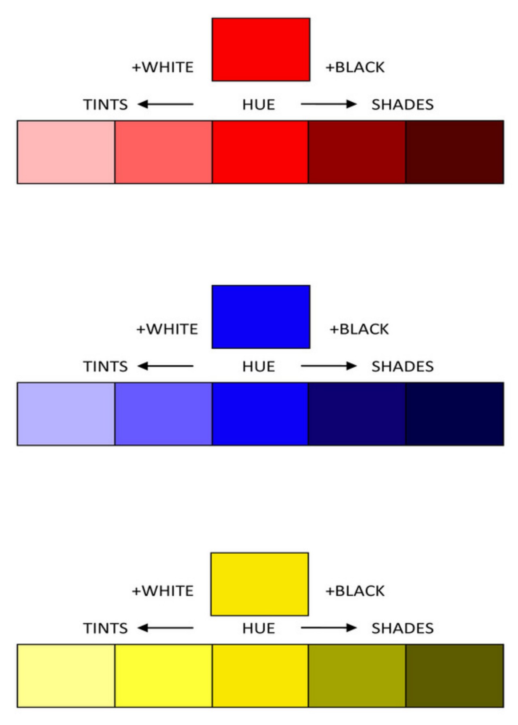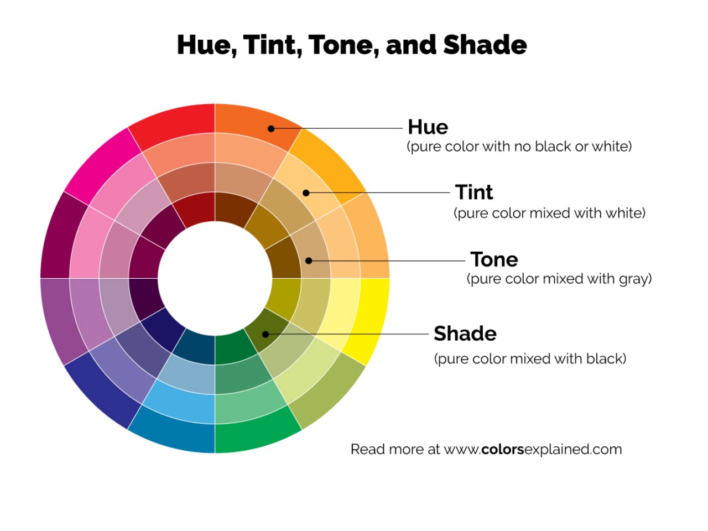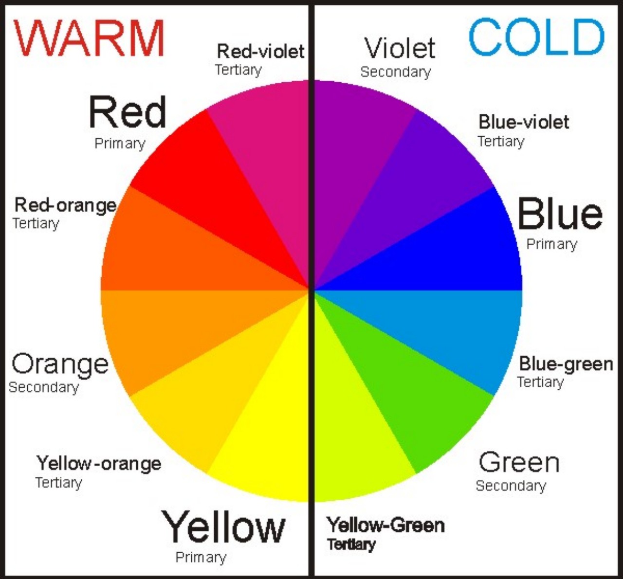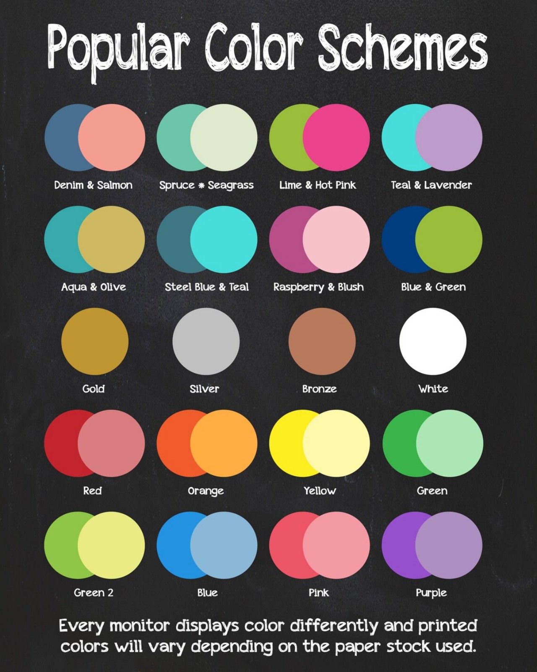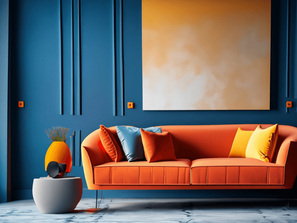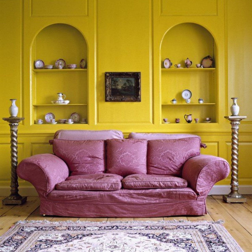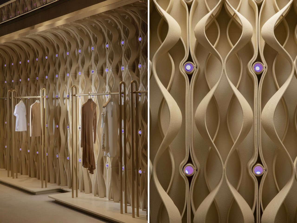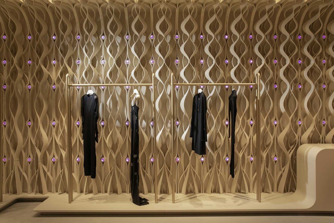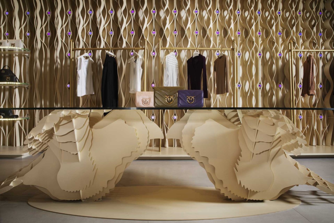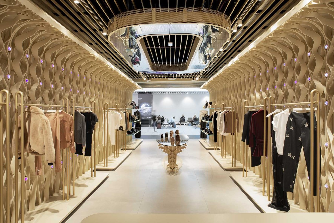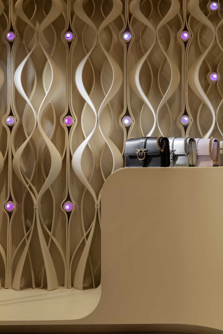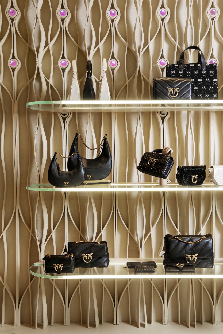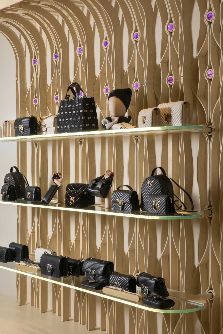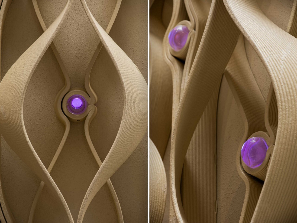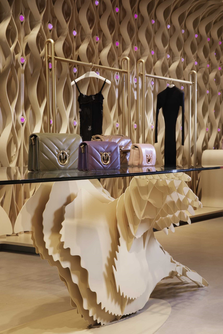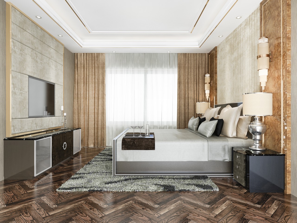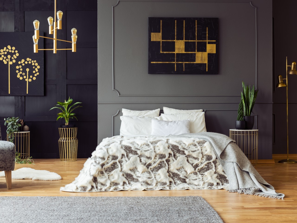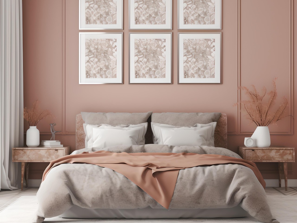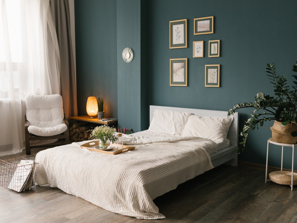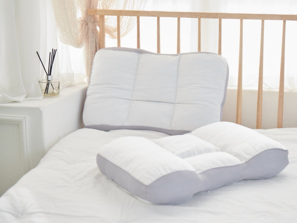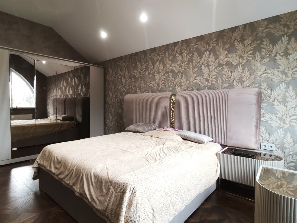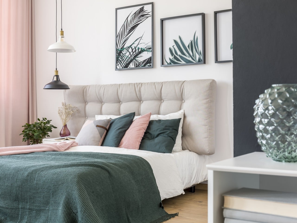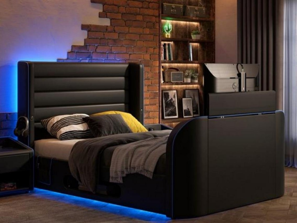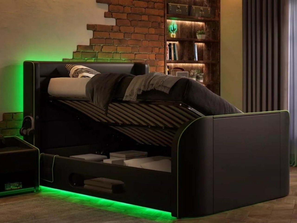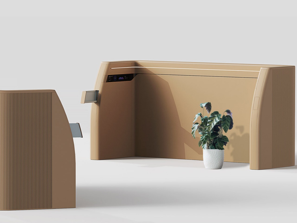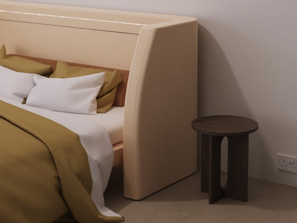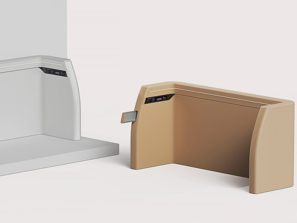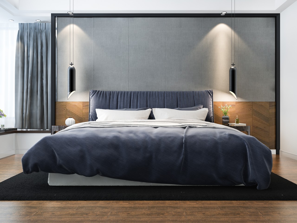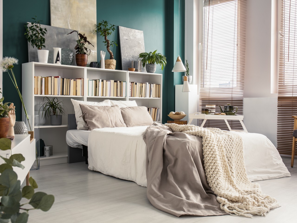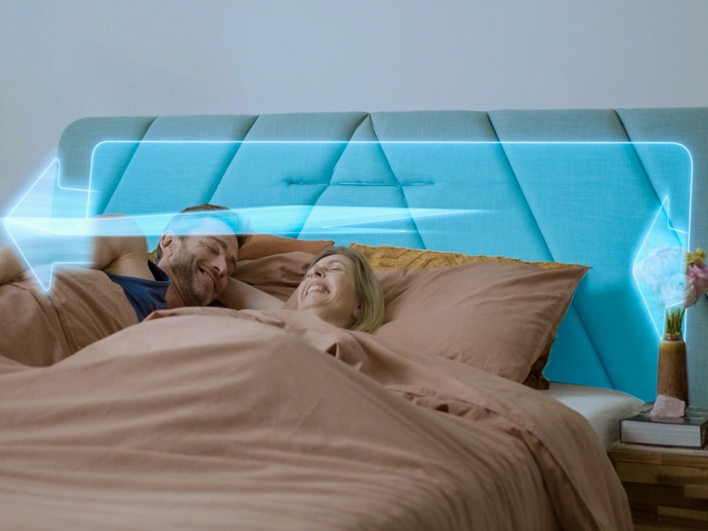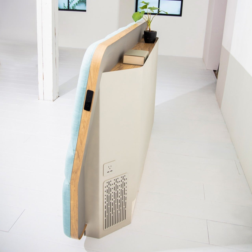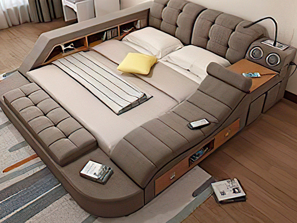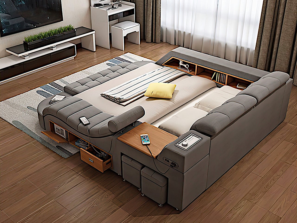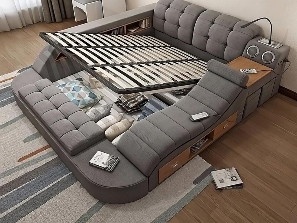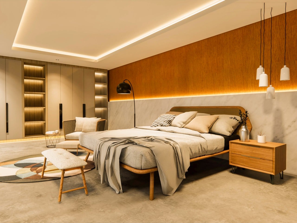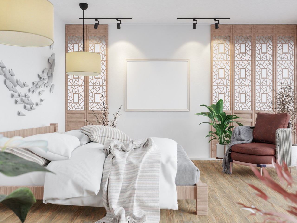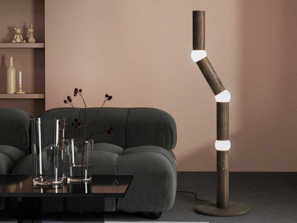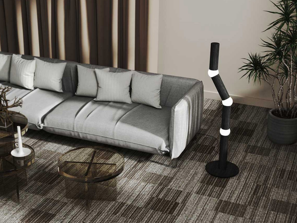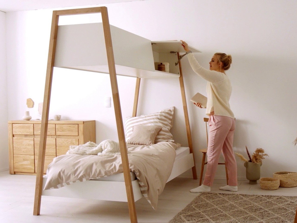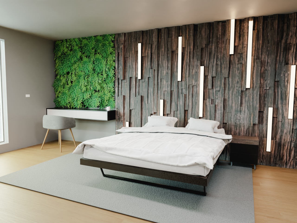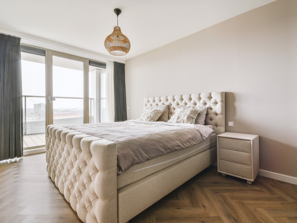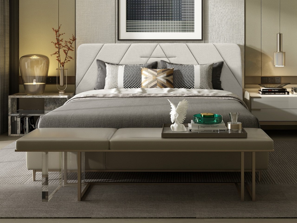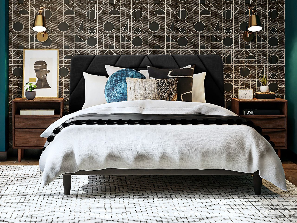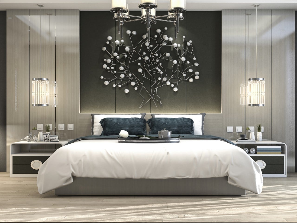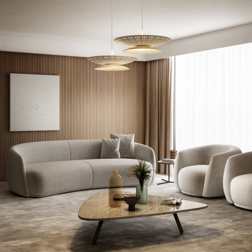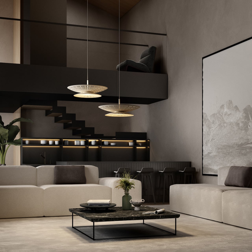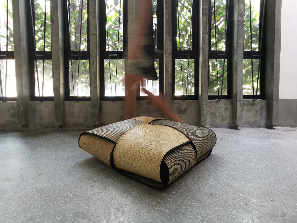
As interior design trends evolve, rattan is staging a remarkable comeback after almost 30 years, infusing any space with tropical-inspired vibes. Rattan has a rich history of gracing homes and outdoor spaces globally for decades, infusing any space with tropical-inspired vibes. Embraced for its durability and versatility, this natural material, derived from climbing vine-like palm plants, effortlessly lends itself to various shapes and patterns. From lighting to furniture, rattan finds its place in home decor, particularly enhancing bohemian, nautical, and traditional styles with its charming, airy appeal.
Designer: Aureole x Tanoti
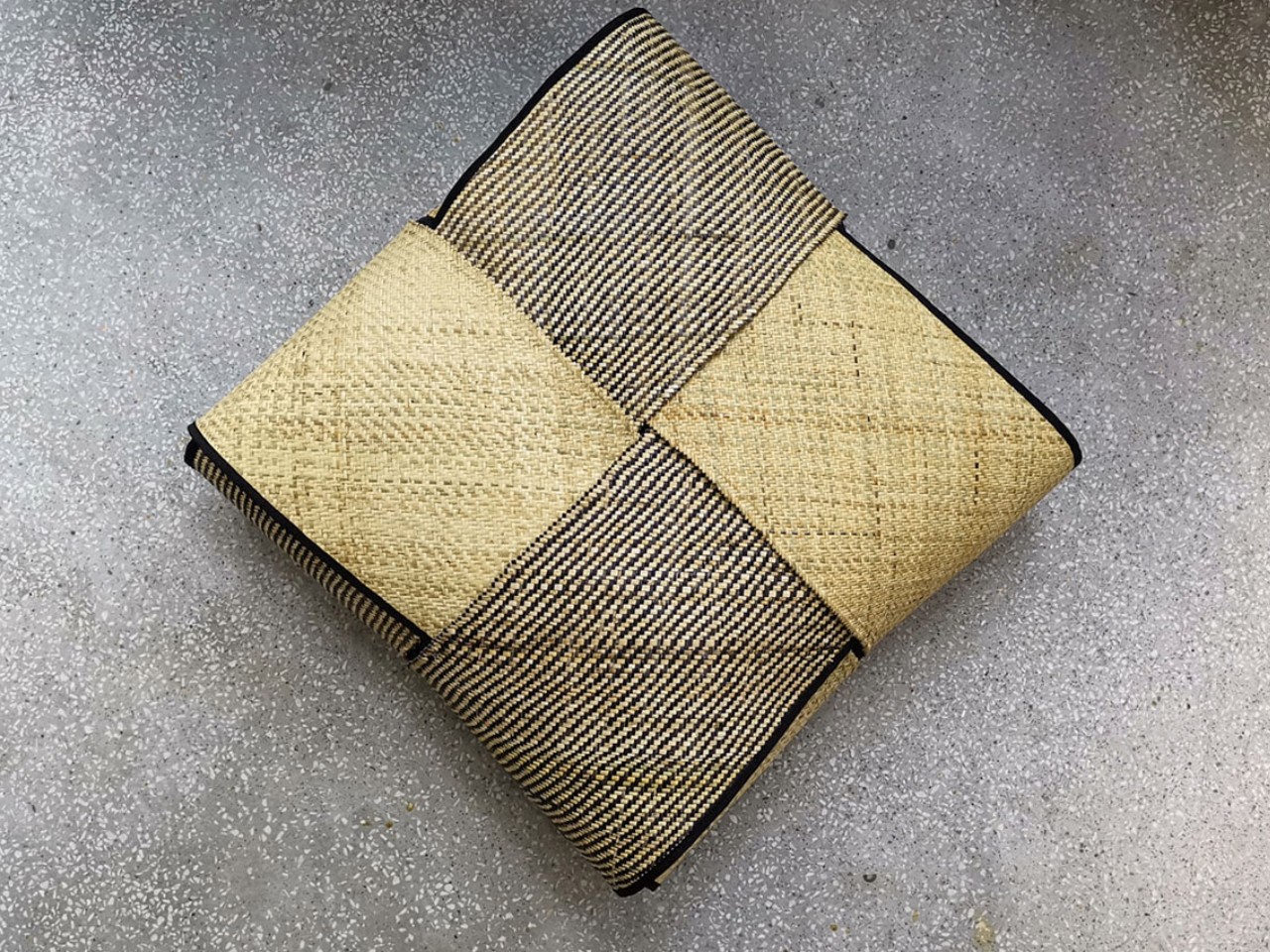
Rattan’s revival is fueled by its craftsmanship and the increasing preference for natural materials in modern decor. Additionally, the best part about integrating rattan into home decor is that it possesses the capacity to infuse warmth and a relaxed ambiance into any environment, imparting a sense of casual ease to the space.
Is rattan sustainable?
Rattan, a tropical vine that is native to tropical areas in Asia, Australia, and Africa and it possesses the flexibility to be molded into numerous intricate forms. Crafted by skilled artisans with basic manufacturing processes, it requires minimal facilities. Its rapid growth, at 2cm per day, allows for harvest within 2-3 years, faster than traditional wood. Known for durability, well-made rattan furniture can last over a decade, making it an eco-friendly alternative akin to solid wood.
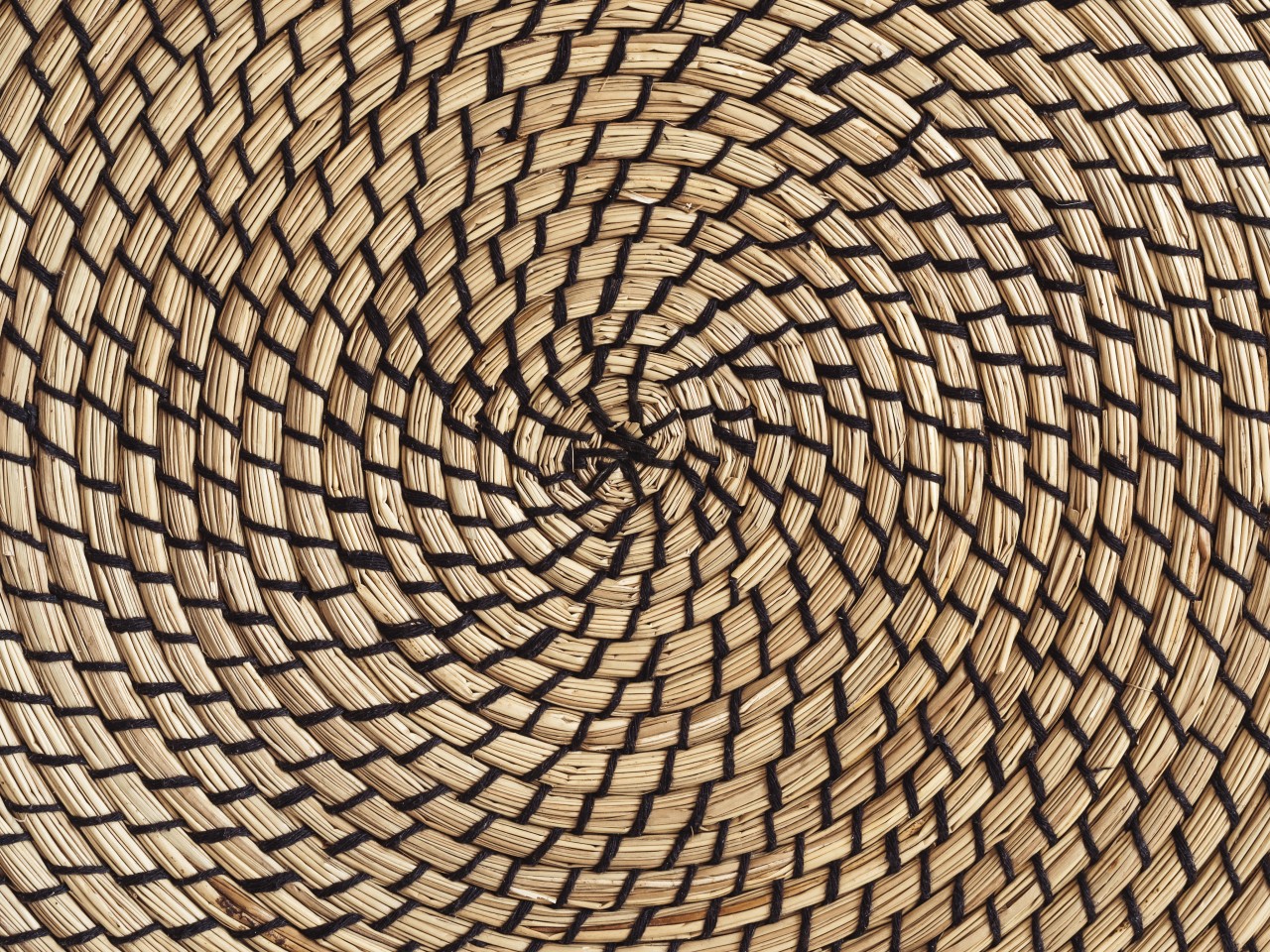
Image courtesy of: colnihko
What is the difference between rattan and wicker?
Rattan and wicker are often confused, but they have distinct meanings. Rattan refers to the natural material from the rattan palm tree, while wicker encompasses woven materials like natural fibers and plastics including rattan.
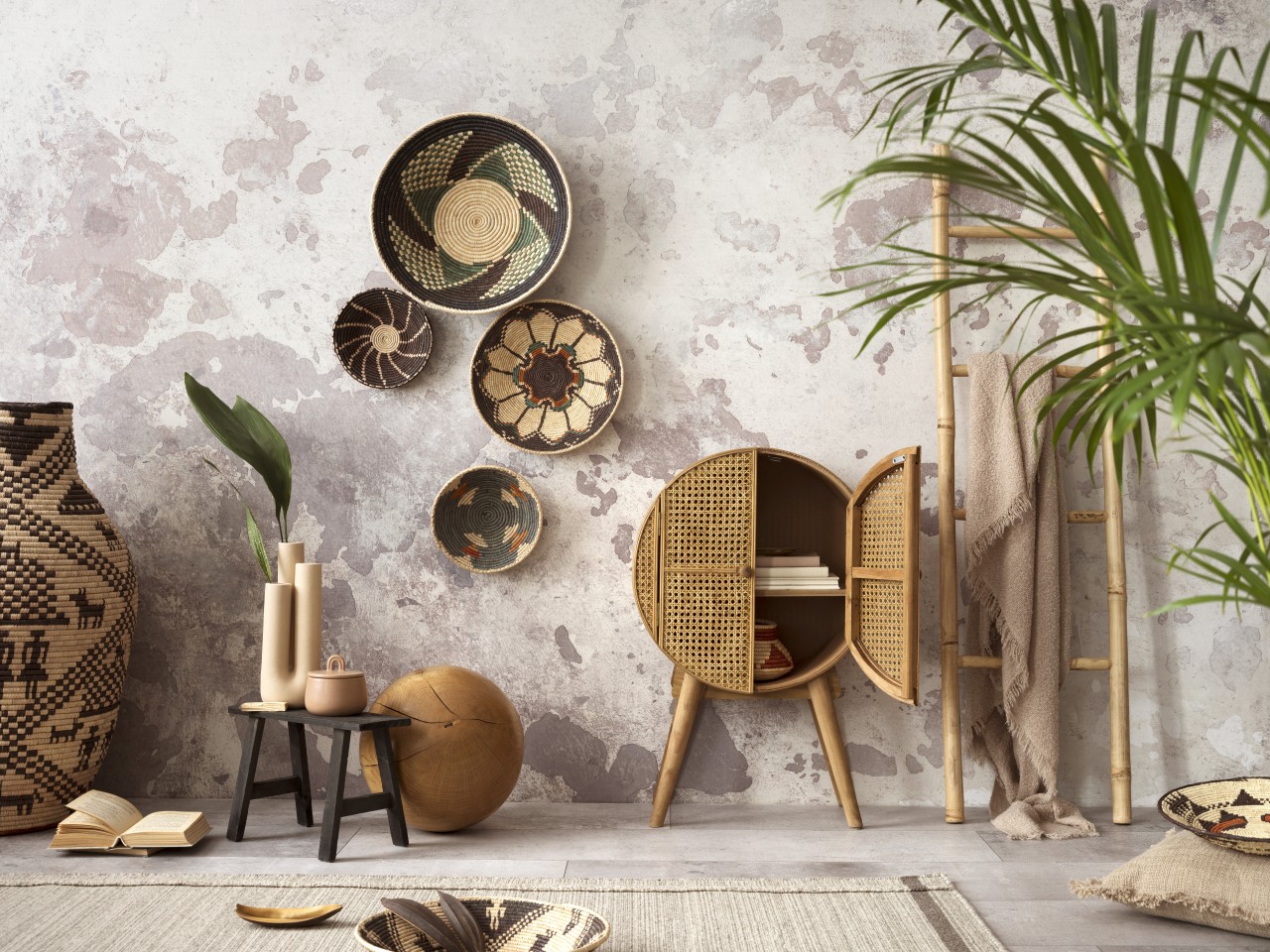
Image courtesy of: FollowTheFlowStudio
What are the advantages of using rattan in home decor?
Adds Texture
Rattan, with its rich and organic feel, can create a cozy atmosphere while contrasting nicely with smooth surfaces like metal, glass, or marble, adding visual interest and complementing various decor styles.
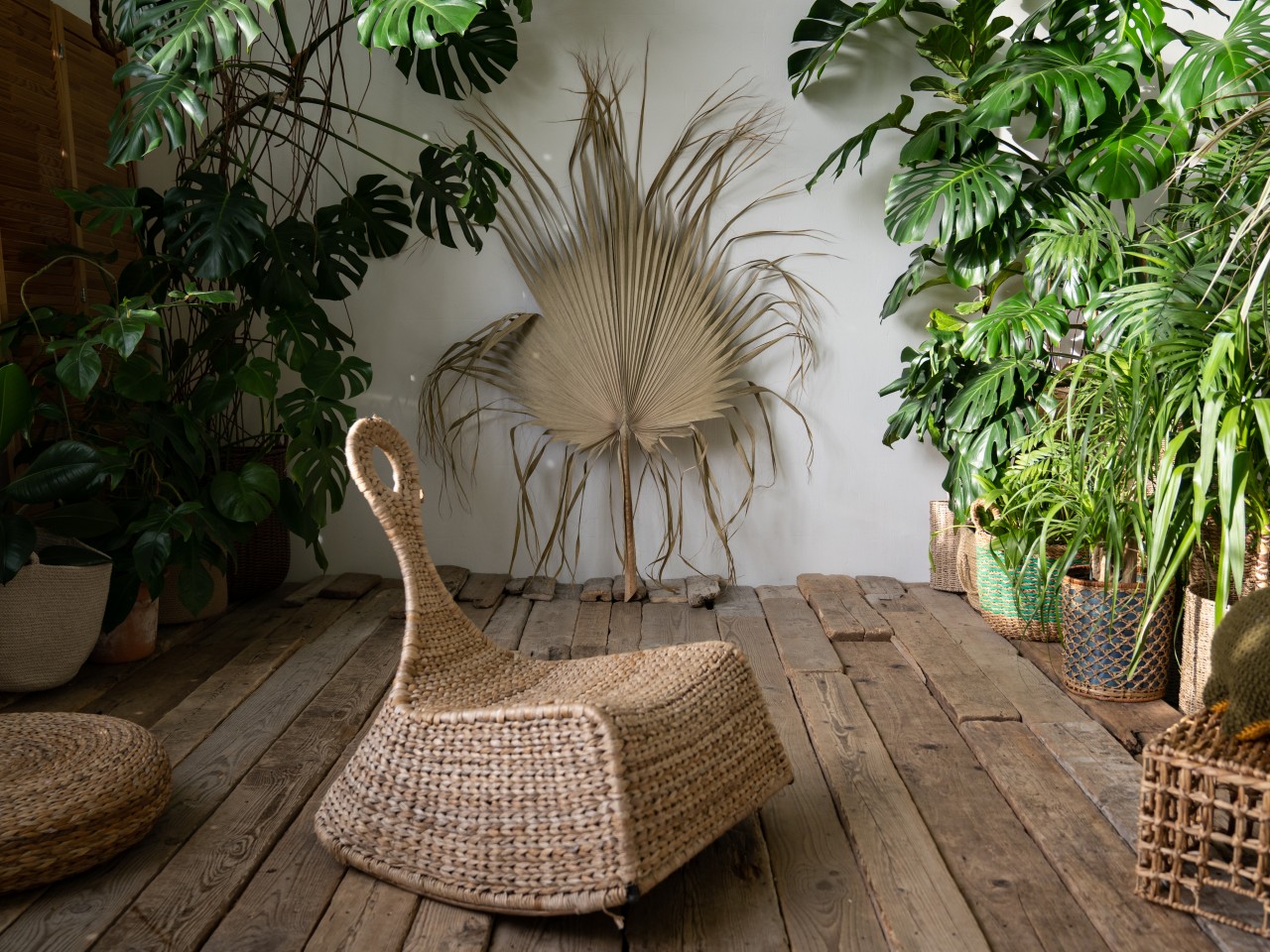
Image courtesy of: varyapigu
Natural Material
Opting for rattan instead of synthetic or non-renewable materials enables one to lessen the environmental footprint while backing local communities engaged in rattan production.
Lightweight
Rattan furniture’s lightweight nature facilitates easy rearrangement between rooms and indoor-outdoor versatility, offering convenience and flexibility in home decor.
Affordable
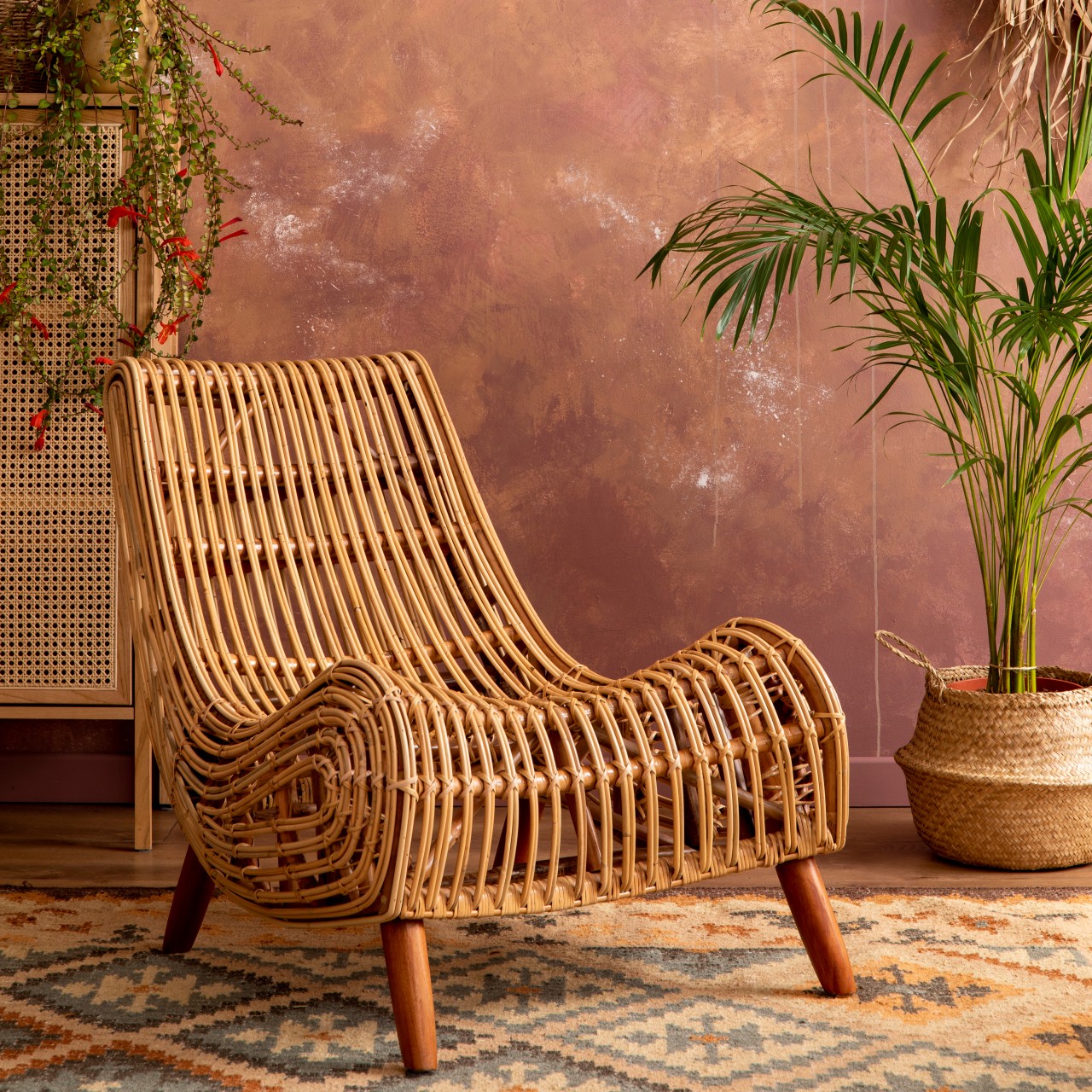
Image courtesy of: FollowTheFlowStudio
Rattan furniture, known for its affordability, low maintenance, and durability, serves as a practical choice for home decor, with the option to extend its lifespan through protective coatings against moisture and UV rays.
How to incorporate Rattan into your home décor?
Rattan products, provide an exciting addition to any decor, offering an incredible texture that seamlessly integrates into various styles. Rattan pieces extend beyond outdoor settings, seamlessly blending into existing indoor decor with their natural textures.
1. Furniture
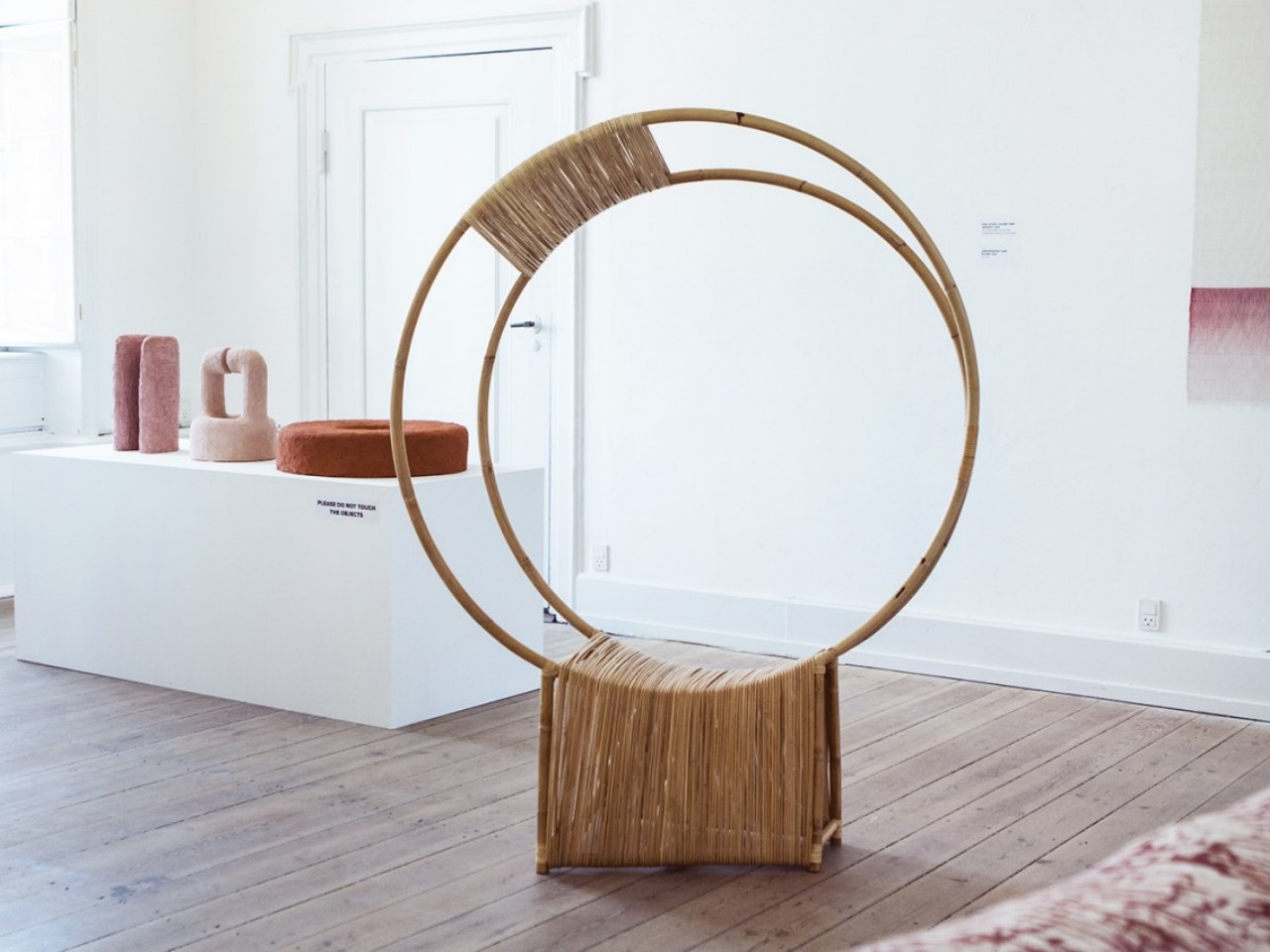
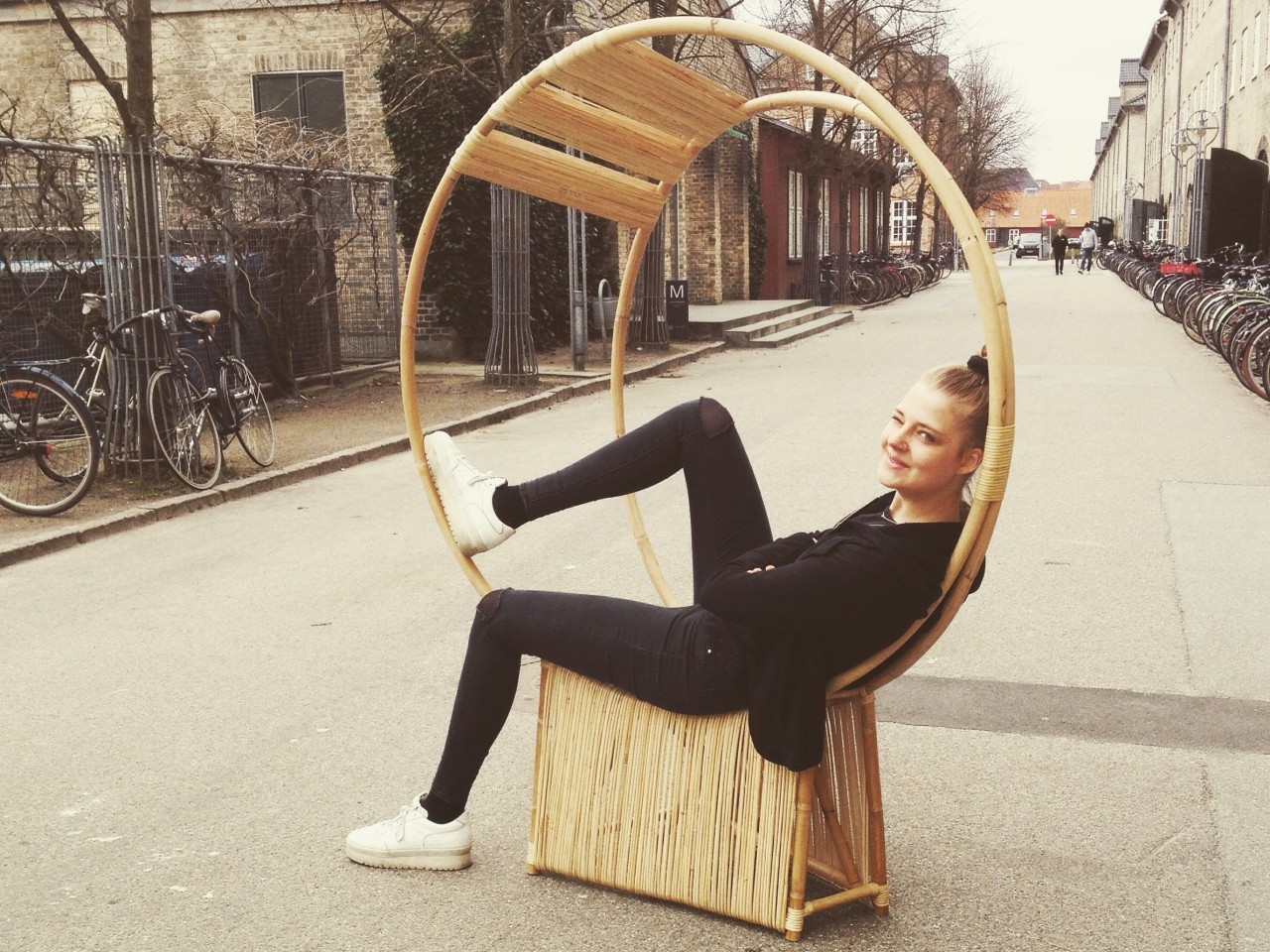
Designer: Anne Brandhøj
Eclipse is a revolutionary chair crafted from flexible rattan wood, defying convention with its minimalist yet captivating design. Featuring an open box seat wrapped in sleek rattan strips, it creates an airy and inviting atmosphere, perfect for contemplation and relaxation. The iconic vertical arches frame the seated individual, drawing attention to the vast open sky above. Lightweight and visually striking, Eclipse serves as a focal point in any space, effortlessly blending modern aesthetics with natural charm.
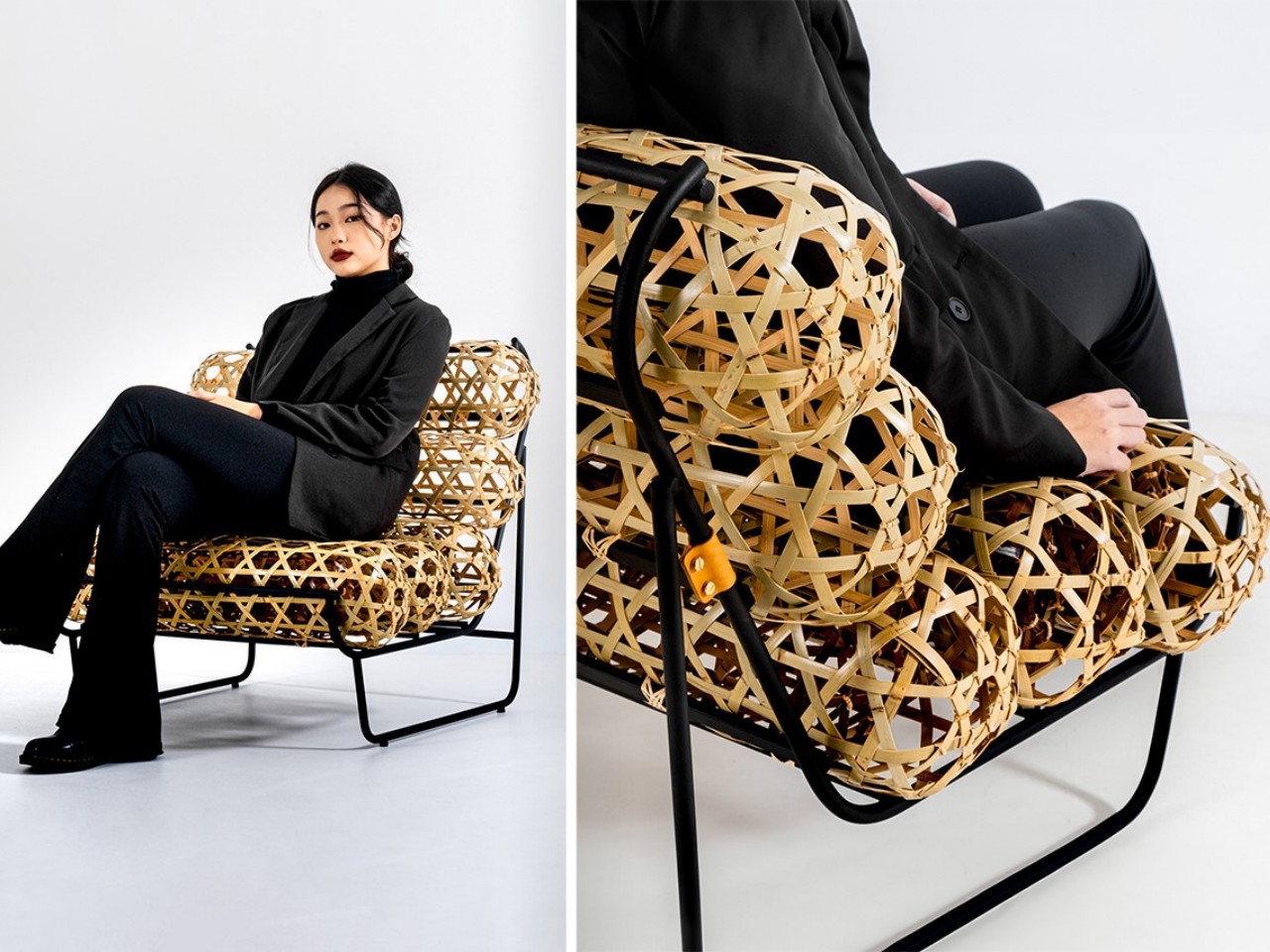
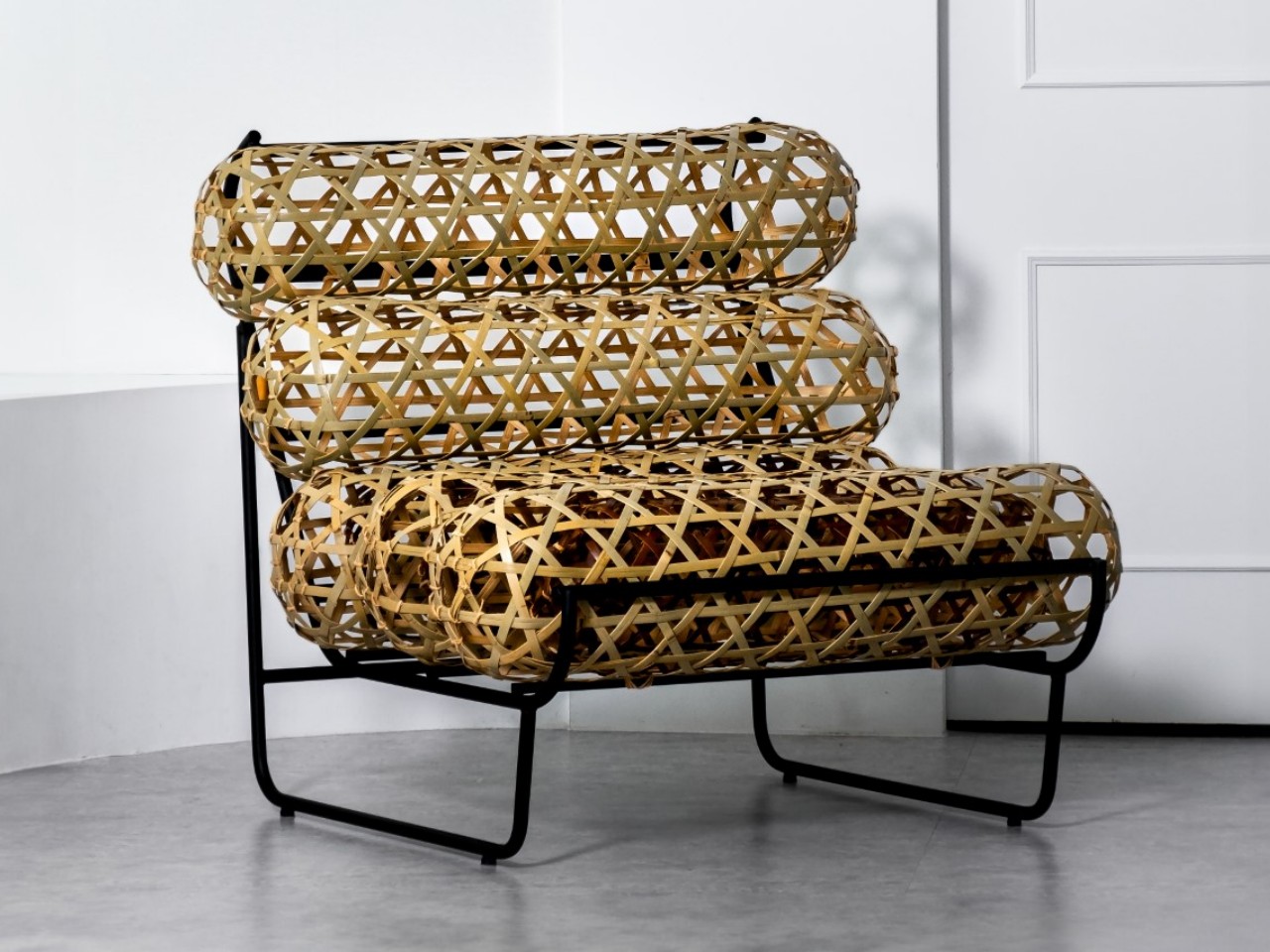
Designers: Ching Cheng Chang and Xu Da Zzan
The Mua Lau Lounge Chair is a modern marvel that seamlessly combines rattan with bent metal piping for a unique visual aesthetic. Unlike traditional designs, this chair reimagines rattan’s role, using it as a replacement for foam and cotton for a comfortable yet springy seating experience. Inspired by the beloved Taiwanese treat, the Mua Lau Chair offers a multi-layered sitting sensation, akin to sinking into a delicious snack. With its eye-catching design and surprising comfort, it’s a perfect blend of style and functionality for any space.
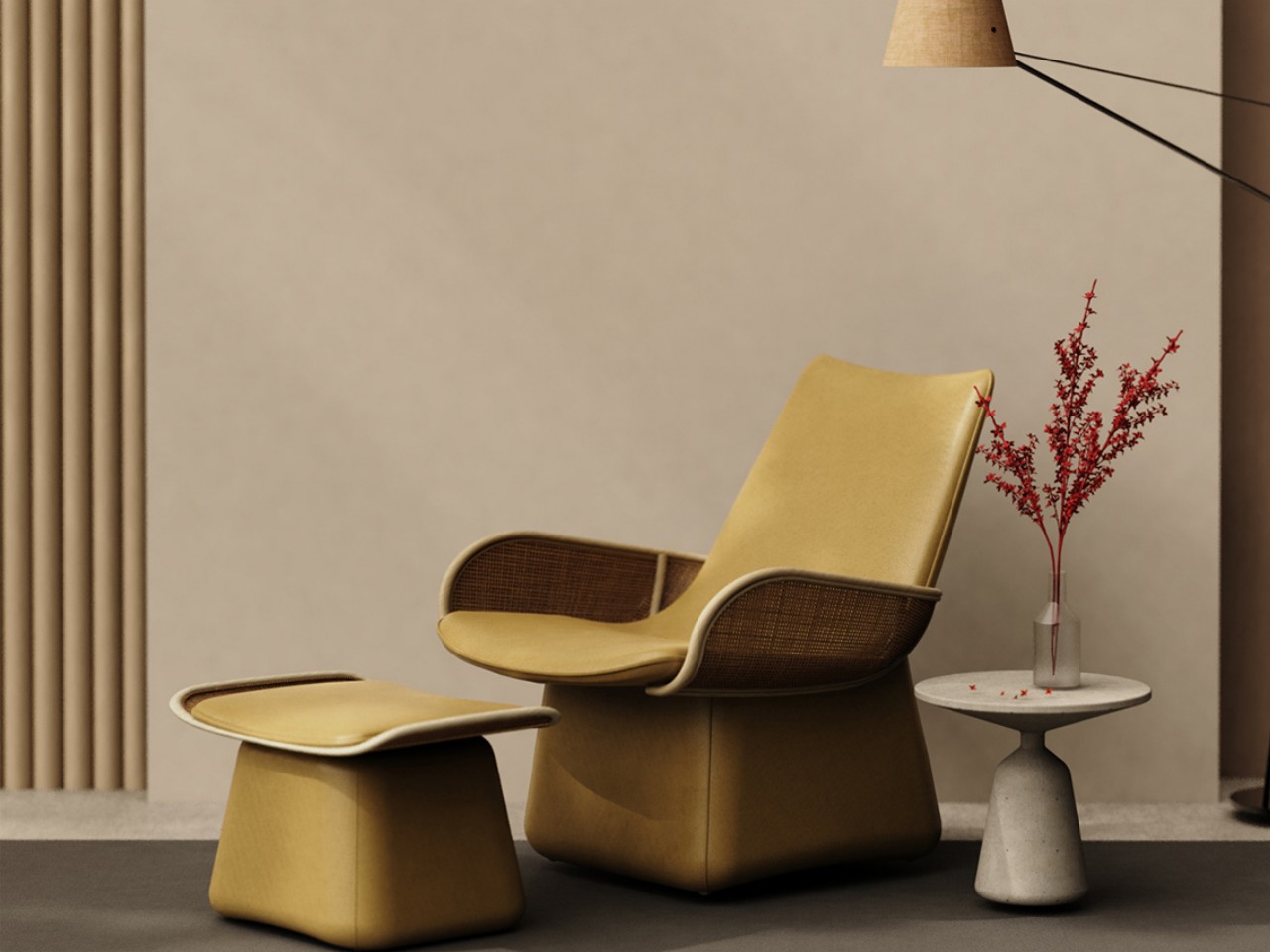
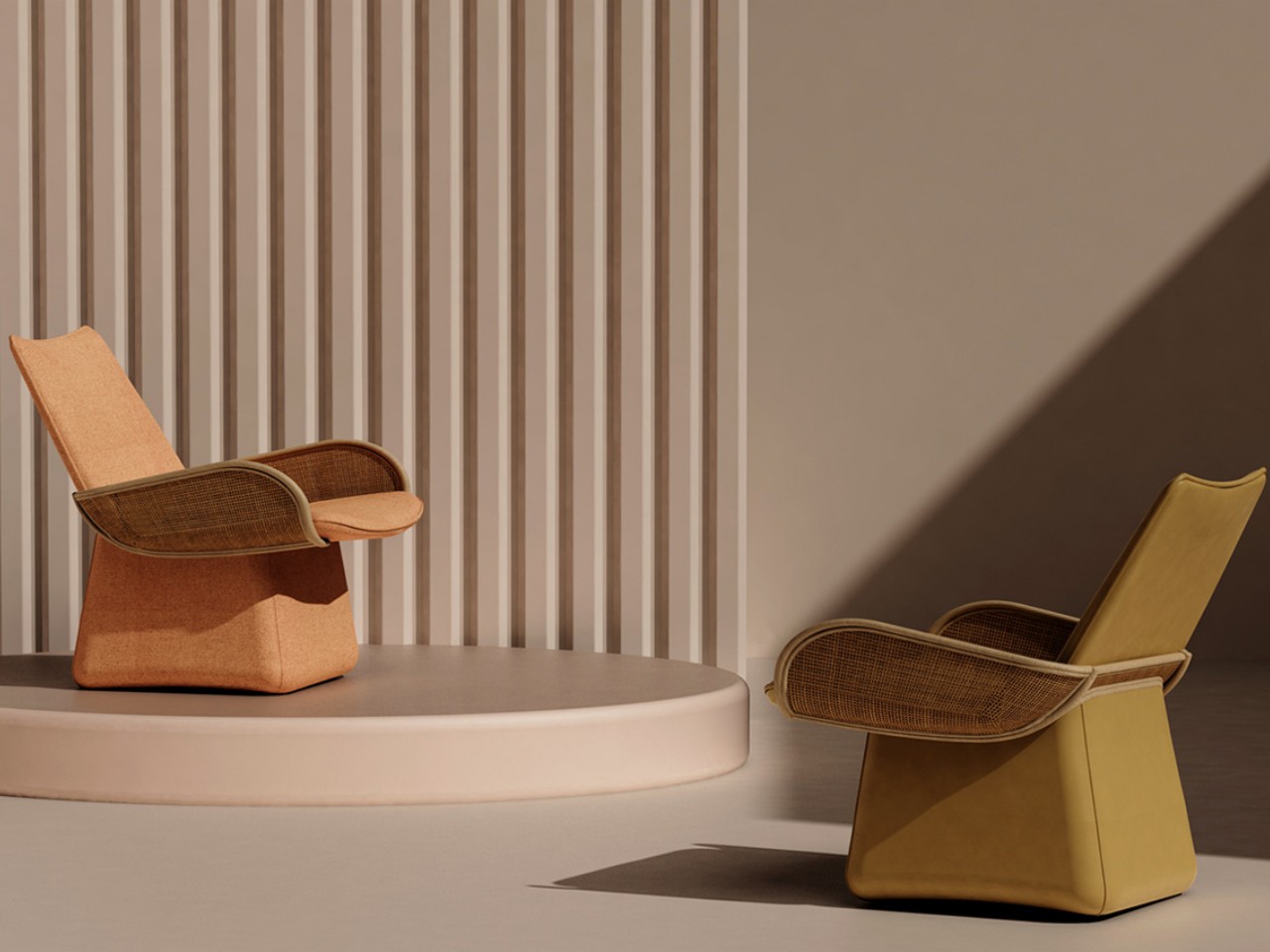
Designer: Cuong Nguyen
RU is a nostalgic yet modern lounge chair designed by Cuong Nguyen, inspired by childhood memories. Blending rattan with contemporary comfort, RU offers a cozy retreat in any living space. With its webbed rattan arms and back, paired with a versatile ottoman, RU brings a touch of warmth and nostalgia to your home. Combining plush cushions with timeless materials, it’s a stylish addition that beckons relaxation and evokes sweet memories of days gone by.
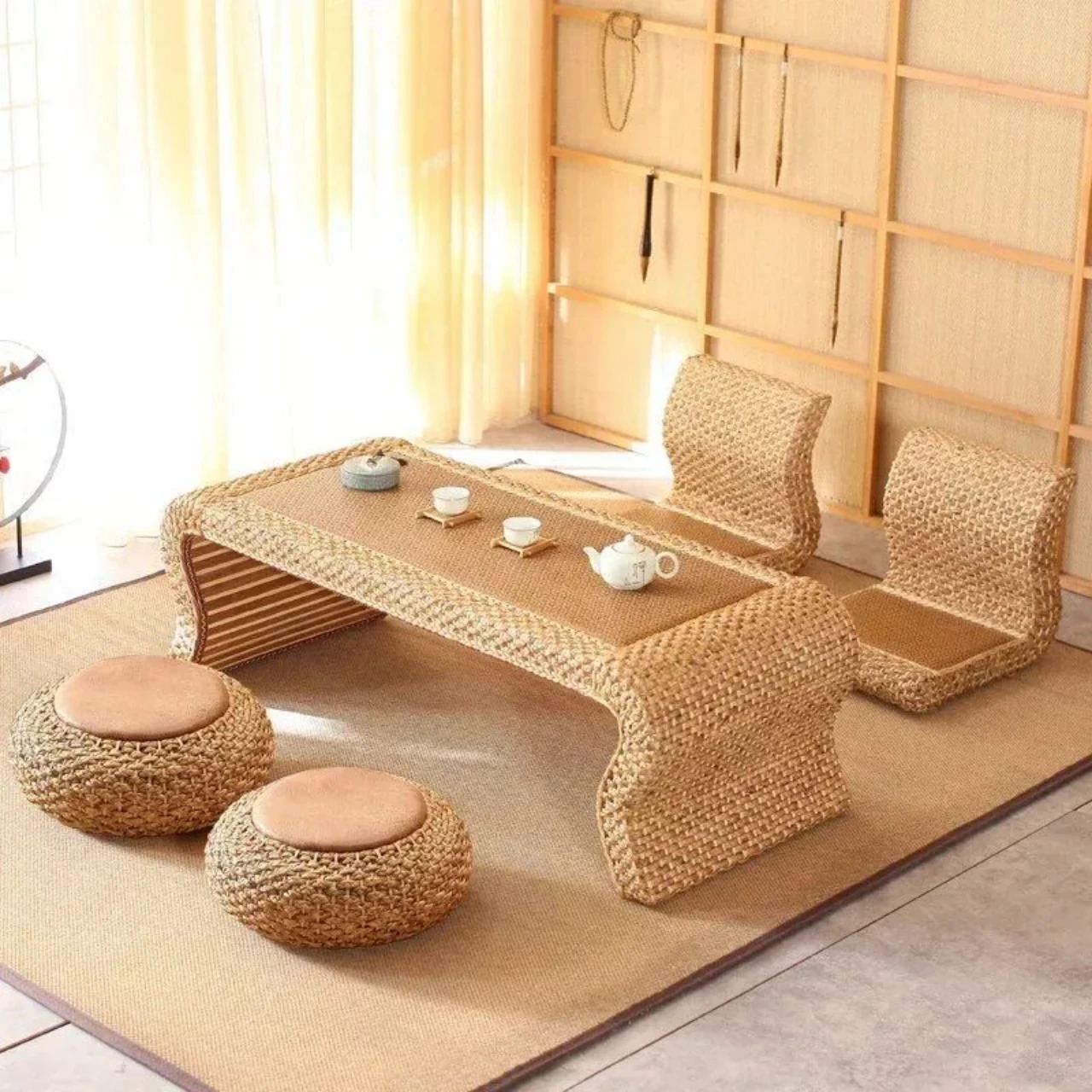
These refined pieces of rattan furniture combine the timeless charm of rattan with a sleek Nordic-inspired design. Its sturdy build and minimalist style provide both elegance and functionality to any home decor. It offers a light and airy look to the overall décor.
2. Lighting Design
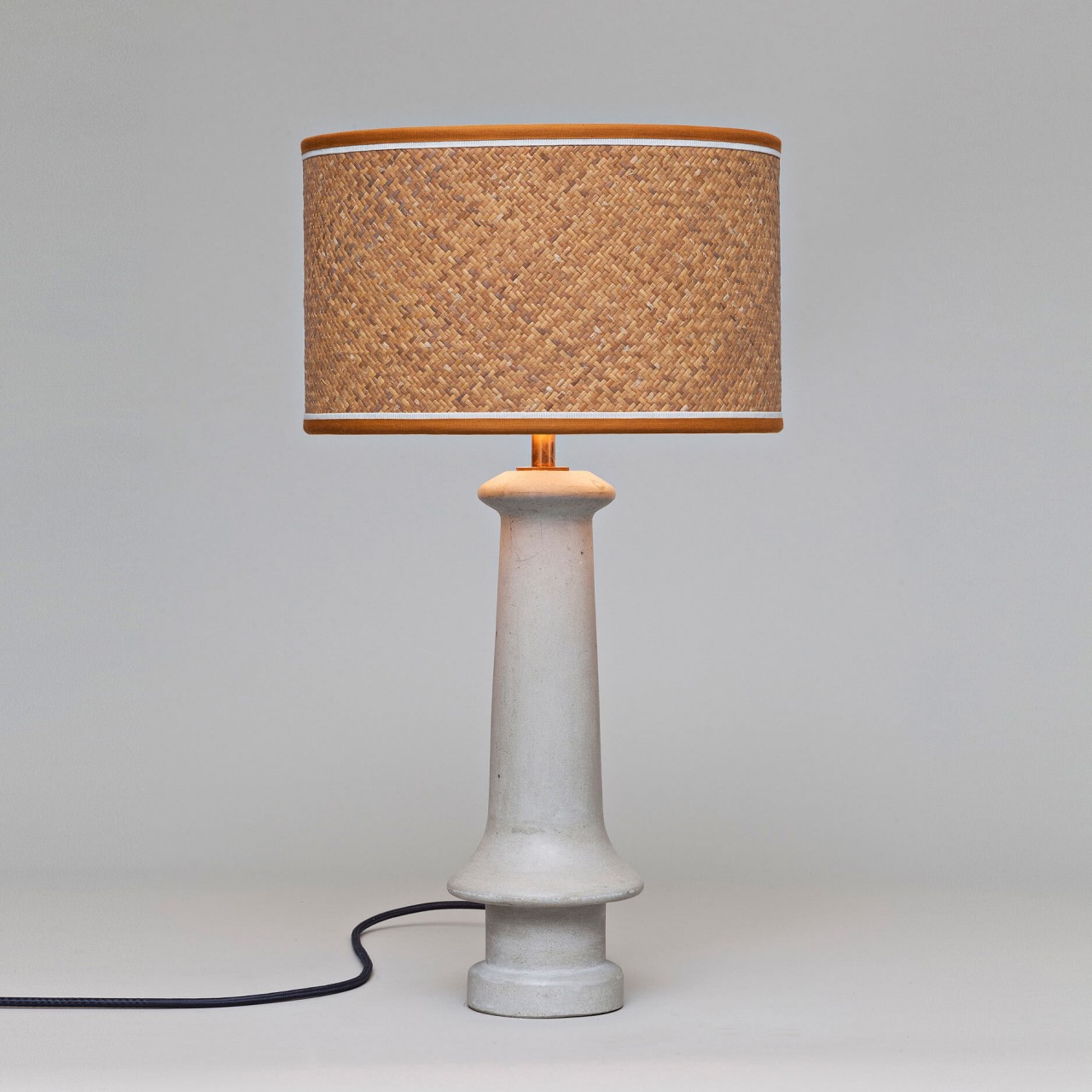
Designer: Servomuto
Drawing inspiration from ceramics and the organic shapes formed during pottery wheel throwing, the Cement lamp boasts a unique silhouette. Crafted using cement molded in a silicon cast from a vintage porcelain electrical insulator, it exudes a rustic charm. The concrete surface is treated with a wax finish, imparting a silky touch. Complementing this sturdy base are copper light bulb fixtures and a visible stem. Topping it off, the lampshade is available in pure linen or rattan that adds a touch of elegance, creating a harmonious blend with the cement base
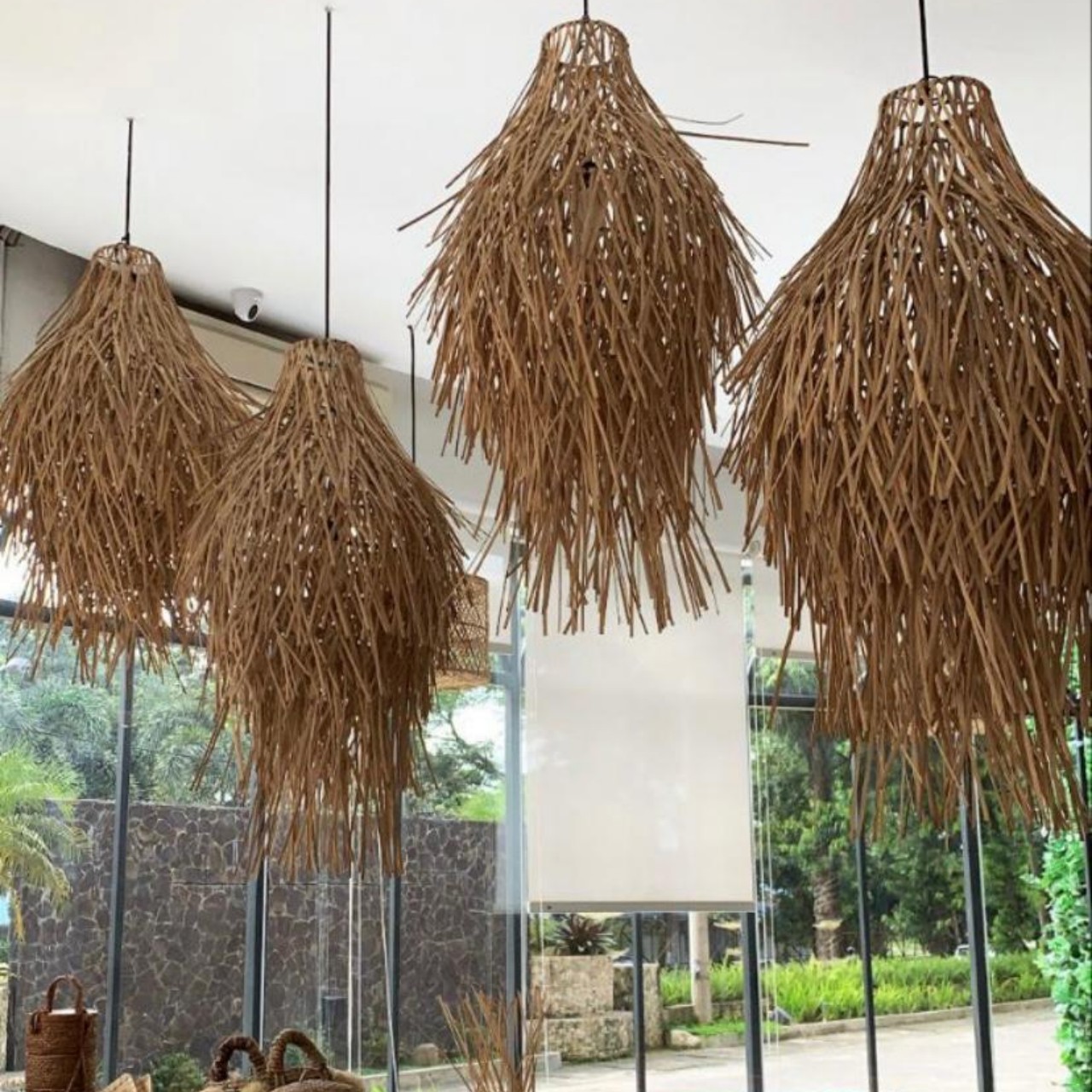
Designer: TESU
These rattan pendant lights are versatile and can elevate any space like a bedroom, child’s room, living area, or covered patio. It exudes a bohemian charm and can be seamlessly integrated into various ceiling heights and home decor styles, from coastal to boho and rustic.
3. Multifunctional Design
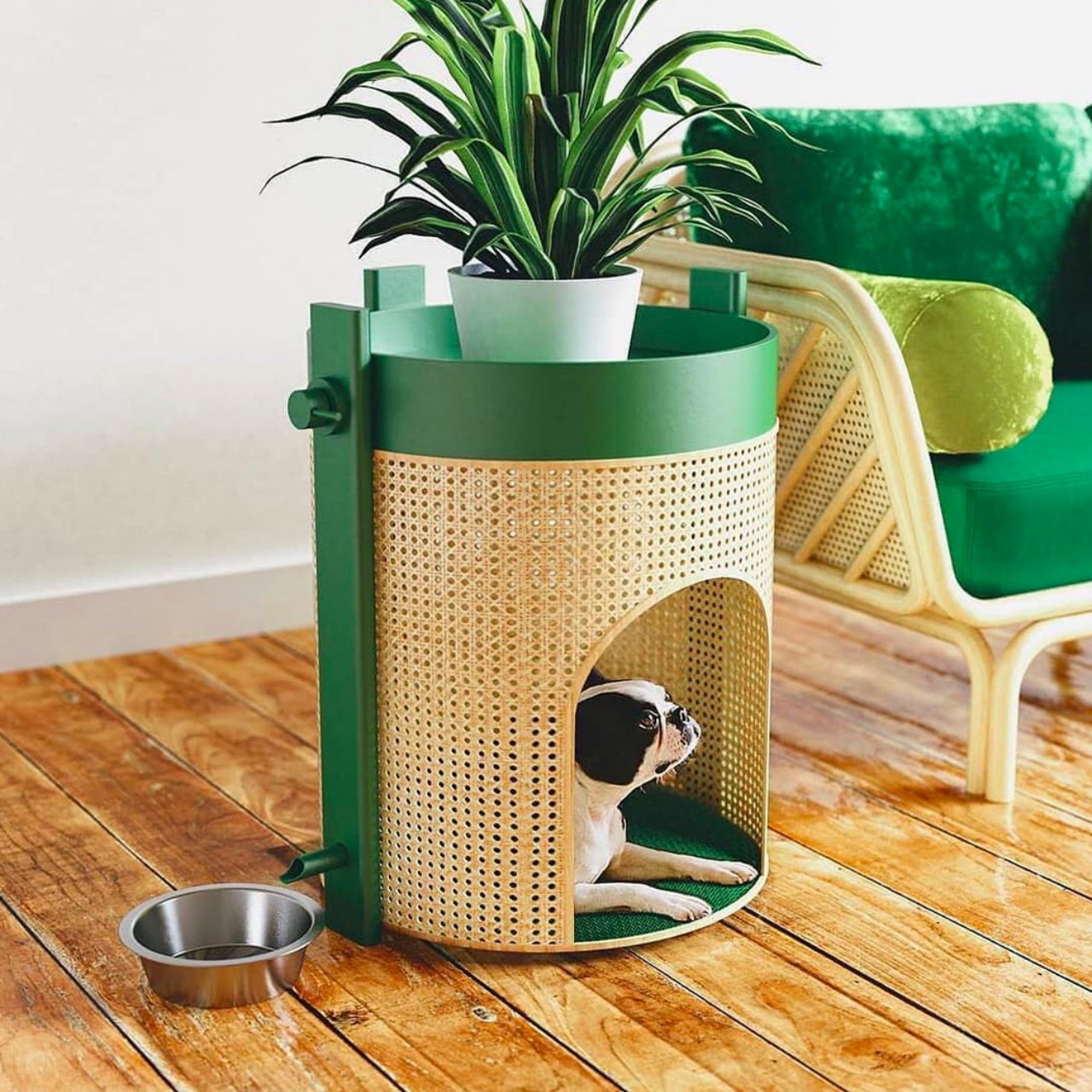
Designer: Ben Hansen
The rattan side table is a stylish fusion of function and flair that doubles as a dog house, designed by Ben Hansen. This innovative piece cleverly repurposes excess plant water to fill your pet’s bowl, all while adding a touch of charm to your home decor. With its minimalist design and sturdy construction, it’s the perfect solution for modern pet owners looking to seamlessly integrate their furry friends into their living spaces.
4. Room Divider
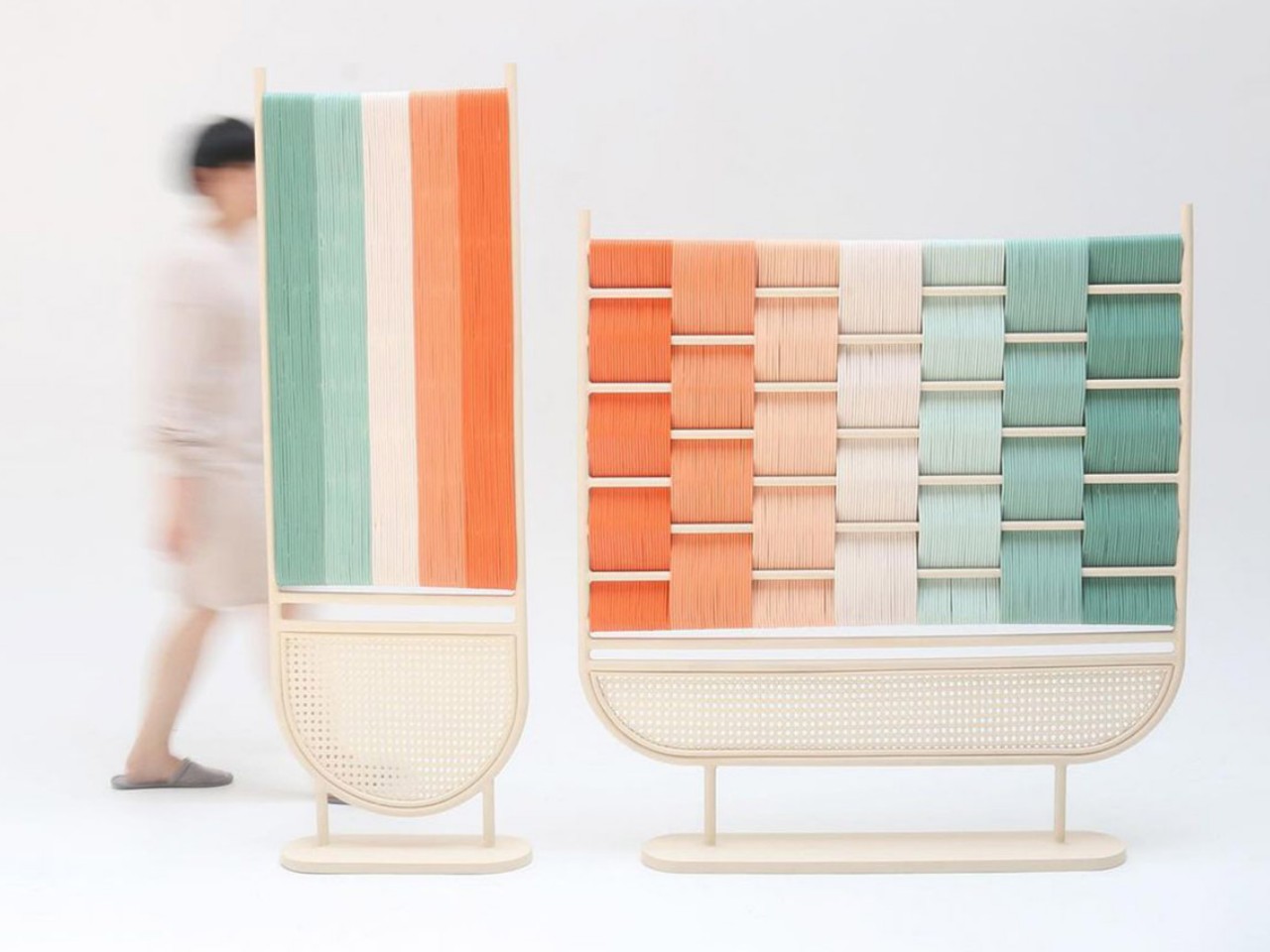
Designer: Sarunphon Boonto
Bilid is a meticulously crafted rattan room divider that seamlessly merges traditional craftsmanship with modern design. This double-sided divider features contrasting straight and wavy lines, symbolizing unity amidst diversity. Each panel is thoughtfully woven with locally sourced rattan, offering a harmonious blend of warmth and coolness to your space. With its intricate patterns and vibrant colors, Bilid adds both style and functionality to any room, creating a tranquil atmosphere while making a bold design statement.
5. Planters
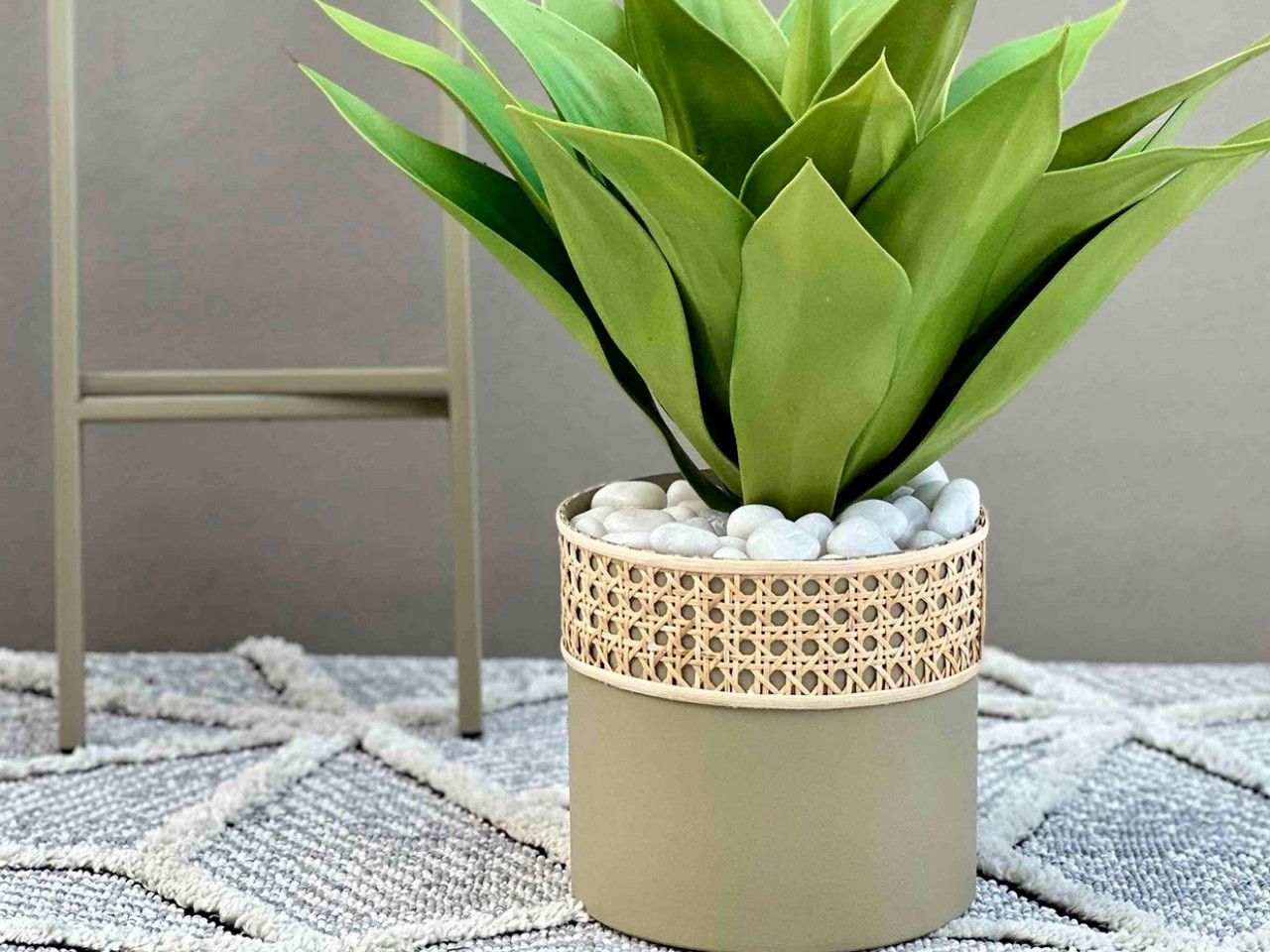
Designer: Mason Home
Experience nature year-round with this versatile planter that is crafted from rattan and iron, it features a border, vase, and stand, making it the perfect addition to modern decor while ensuring easy maintenance.
6. Travel Bags
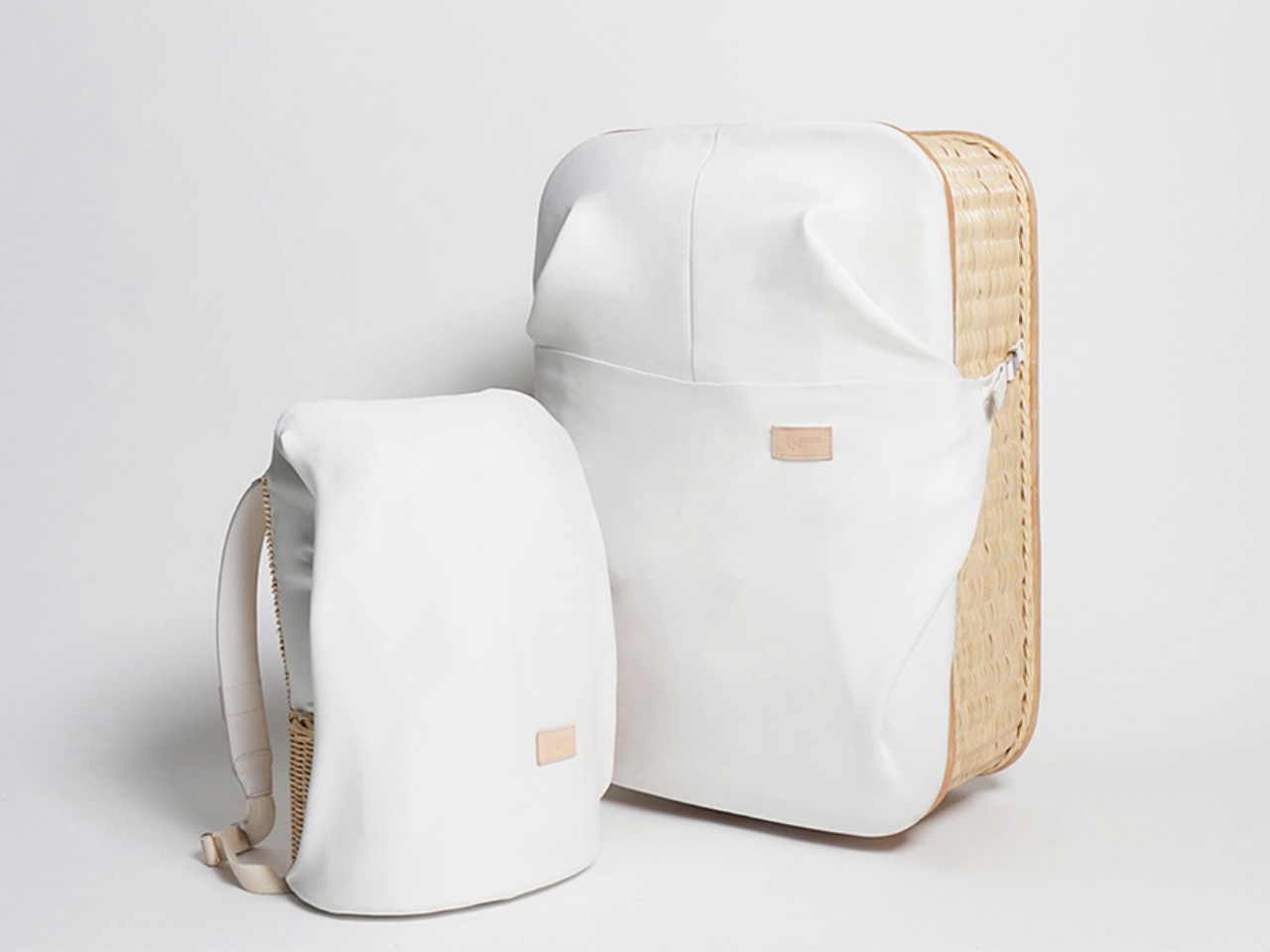
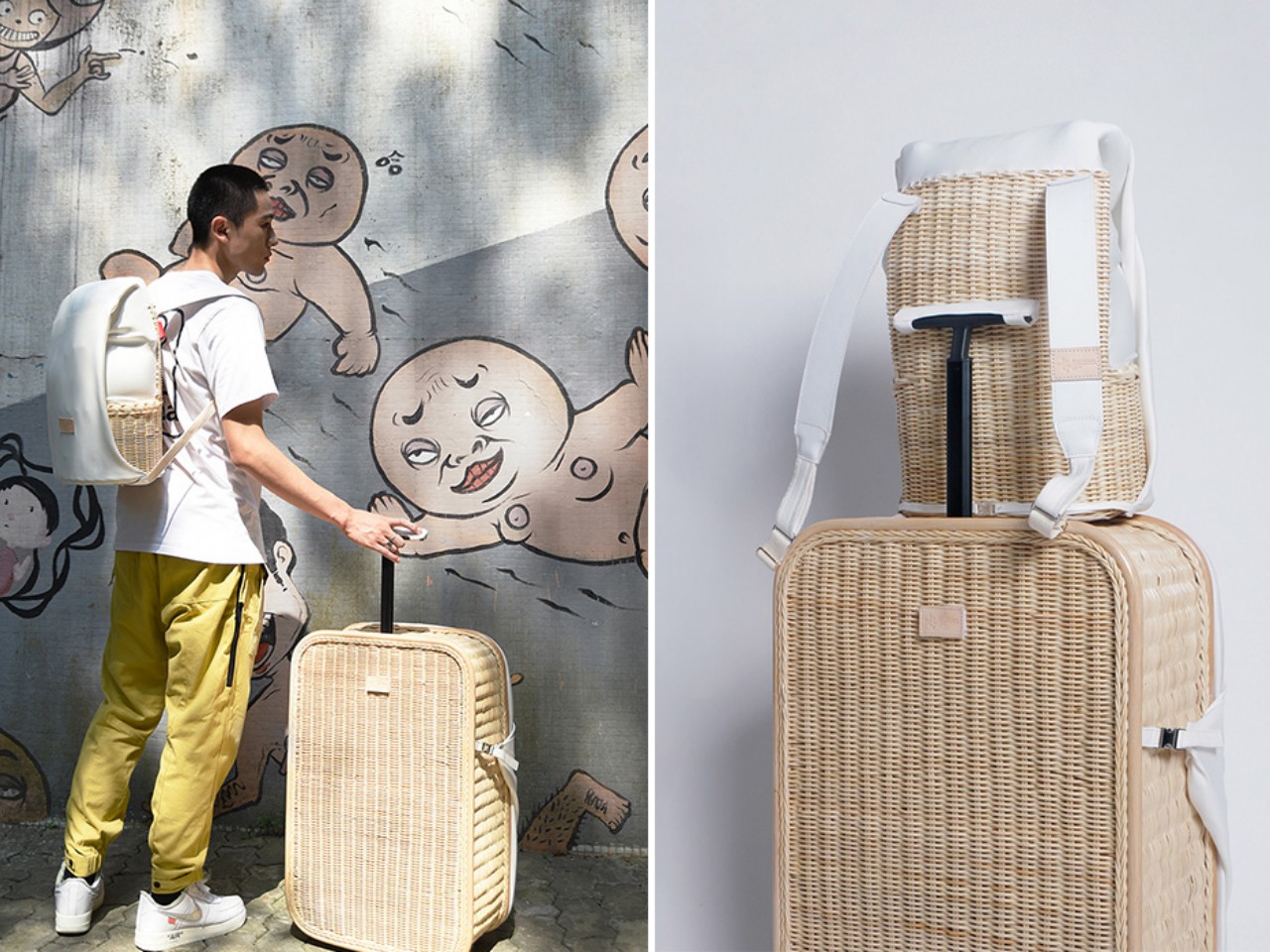
Designer: Zidi Chen of Shantou University
The Regression travel bags are a fusion of modern design and ancient Chinese basket-weaving techniques. Crafted from durable rattan, these eye-catching pieces offer both beauty and practicality. With breathable, shock-absorbent qualities and a flexible Lycra interior, they effortlessly adapt to your needs. Perfect for those seeking style and functionality in their luggage, they’re ideal for frequent travelers. However, their pristine beauty may make some hesitant to subject them to everyday wear and tear.
7. Trays
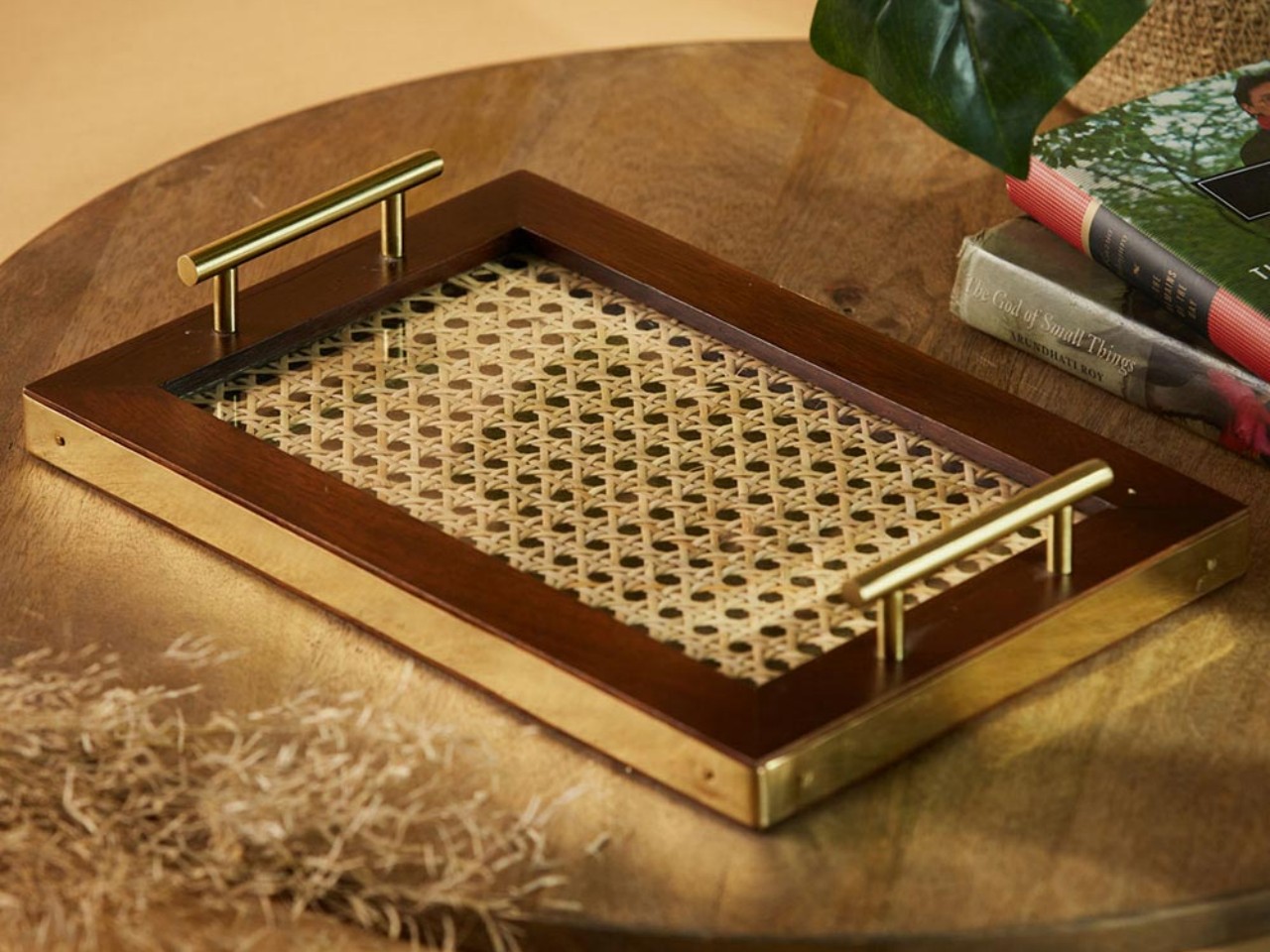
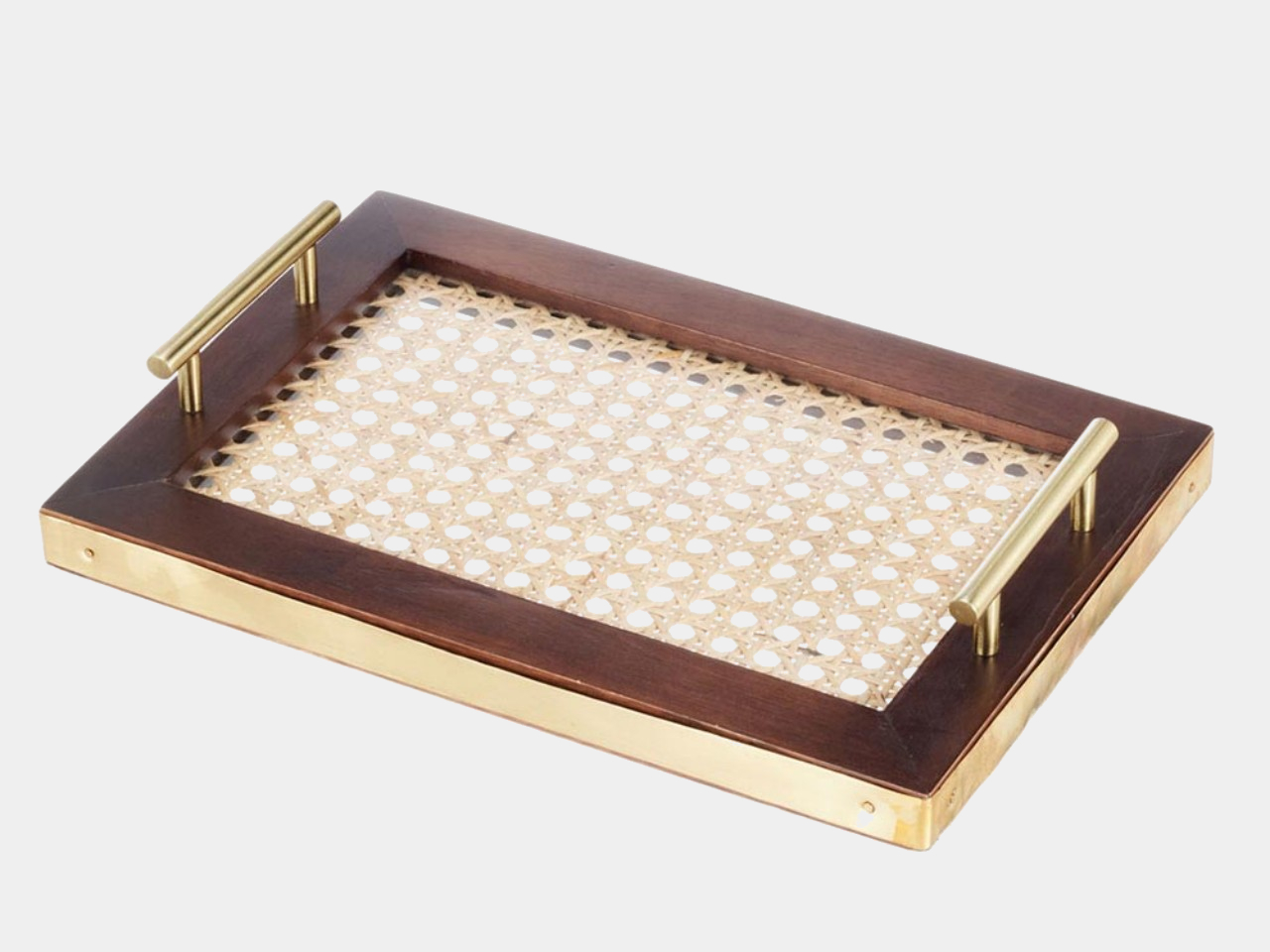
Designer: Fabinidia
Elevate your serving experience with the addition of rattan trays, infusing a touch of natural charm to your tabletop presentation.
8. Innovative Product Design
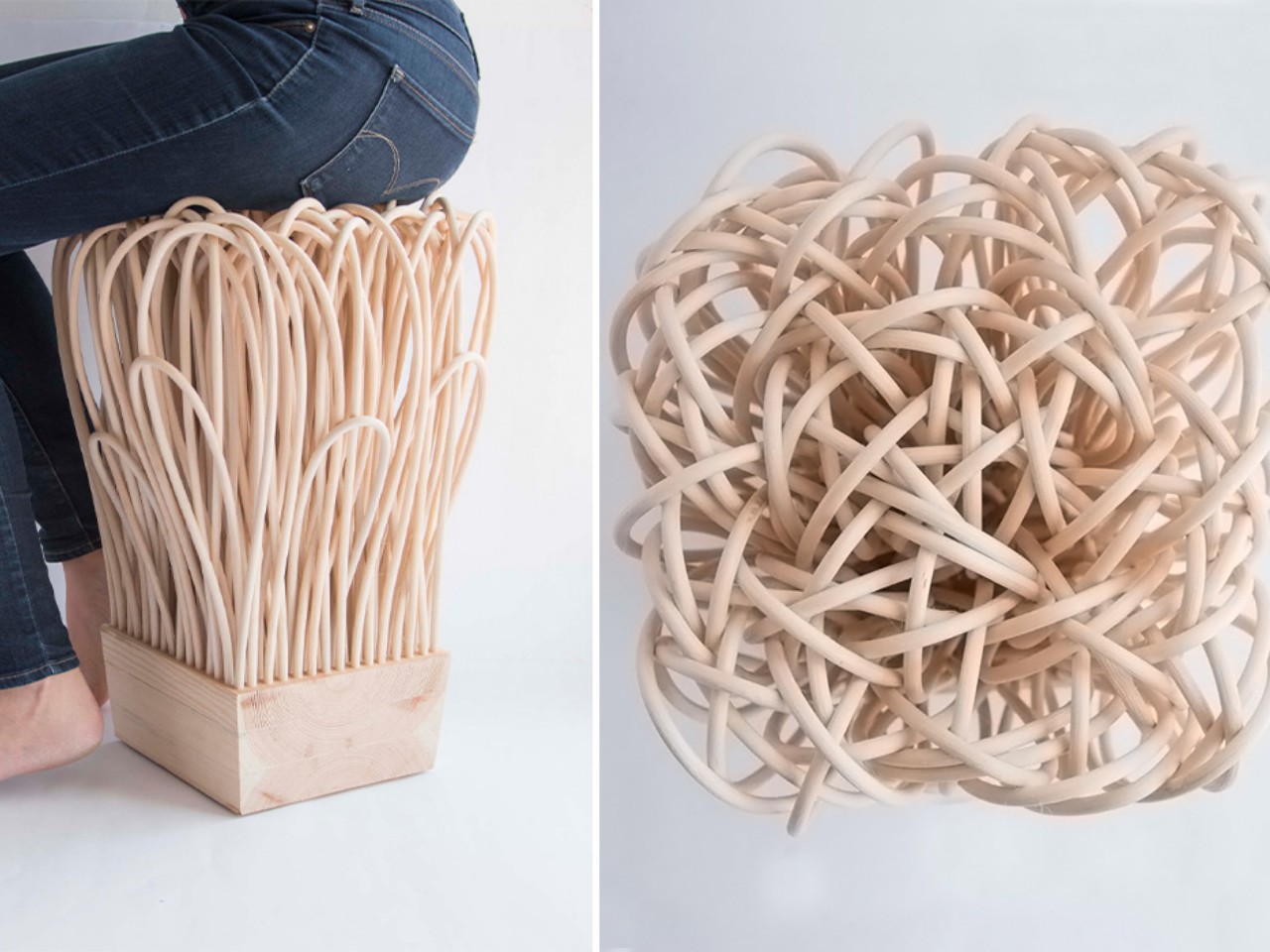
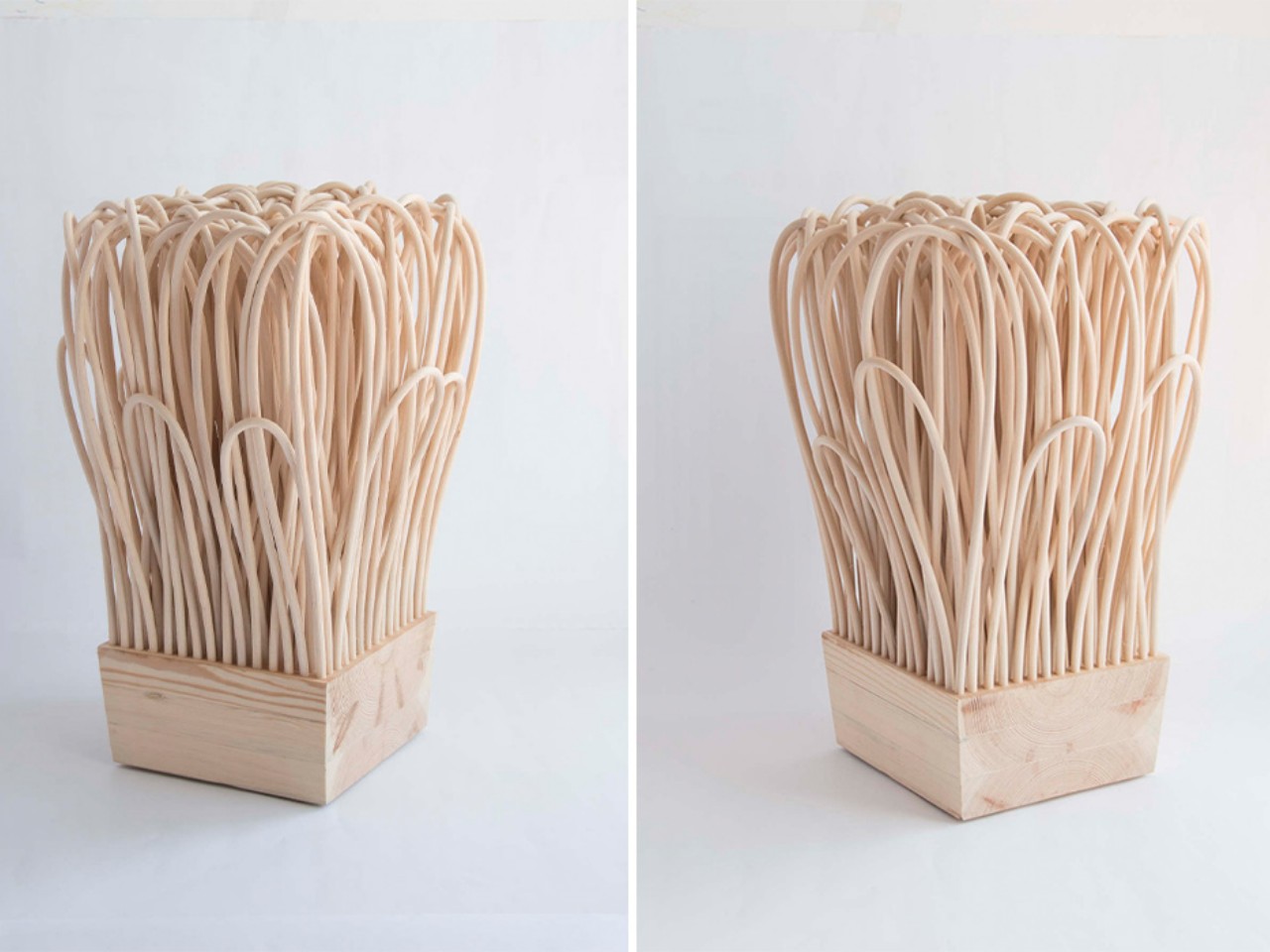
Designer: Wiktoria Szawiel
This visually intriguing rattan stool challenges perceptions. Crafted from eco-friendly rattan, it showcases the material’s versatility in furniture design. Comfortable and undeniably cool, it’s a testament to creativity and sustainability. As the world embraces a more eco-conscious future, this stool leads the way in innovative design.
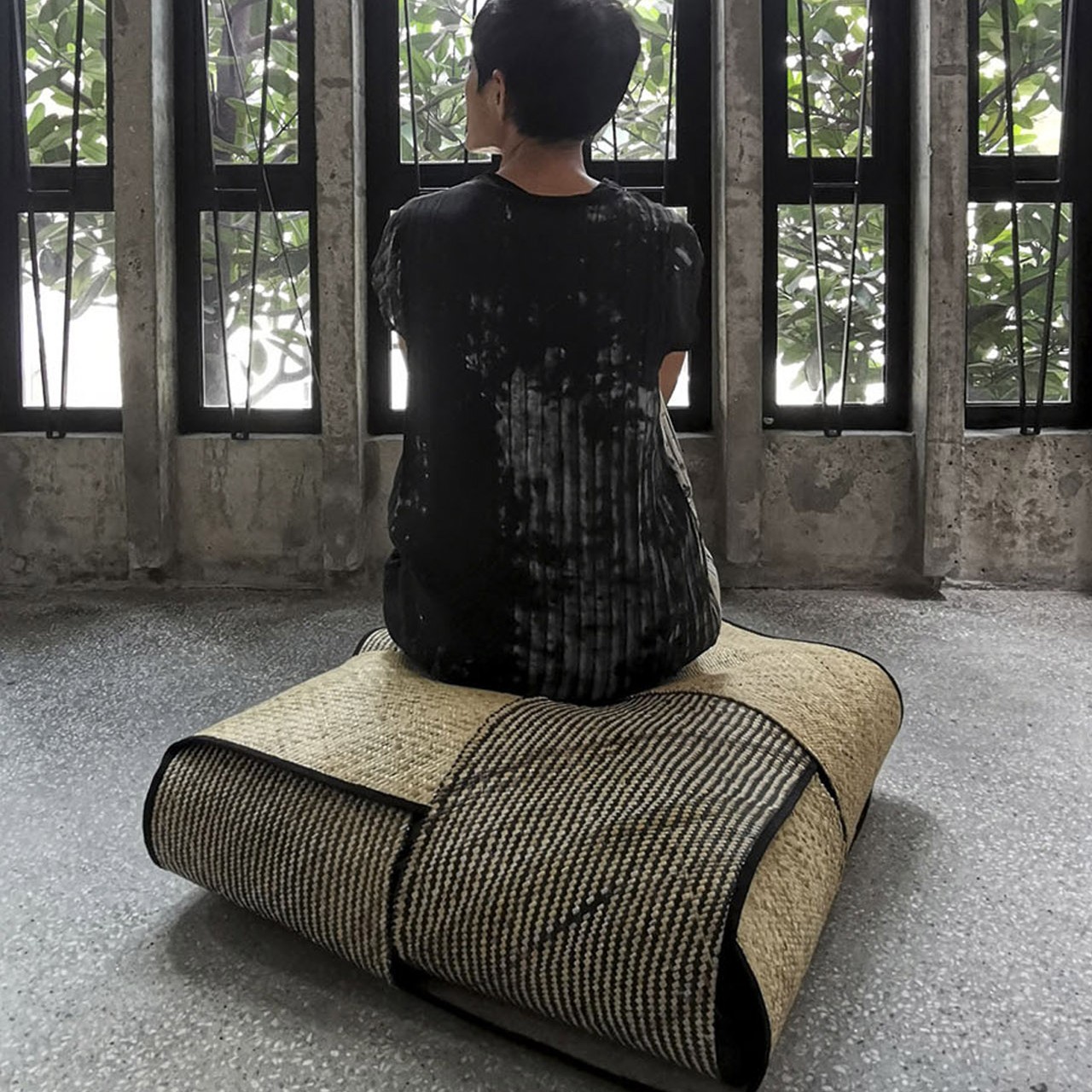
The post Reviving Rattan: A Contemporary Take on Classic Style first appeared on Yanko Design.
