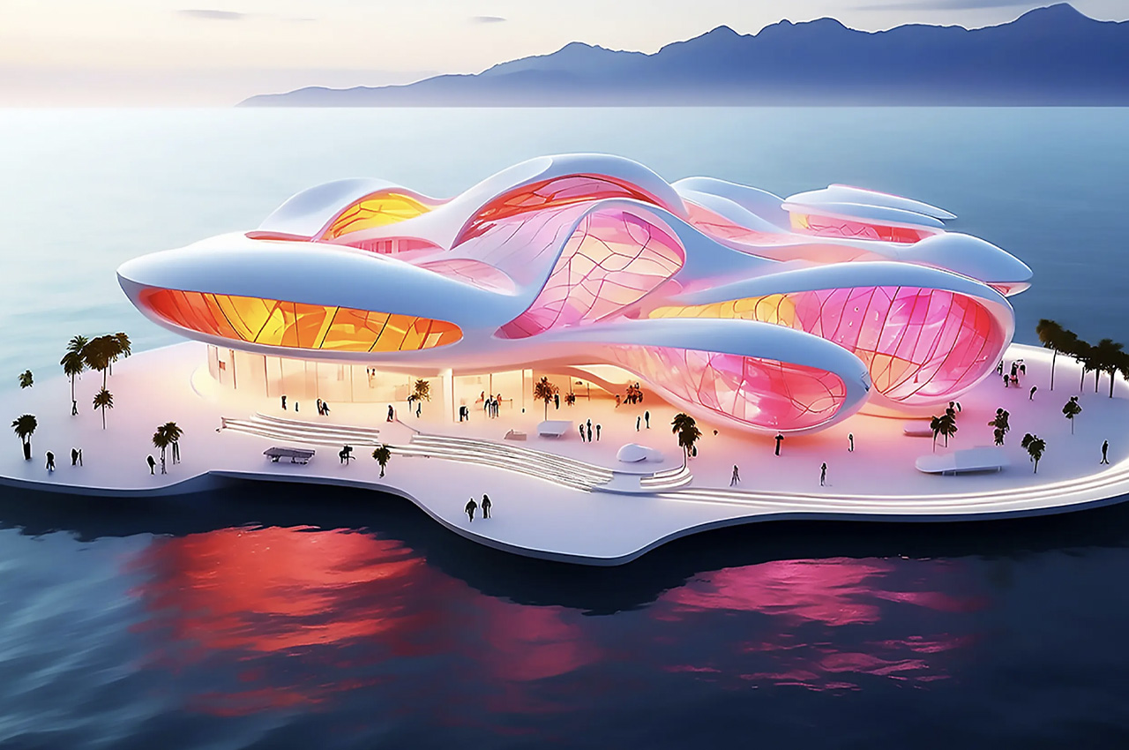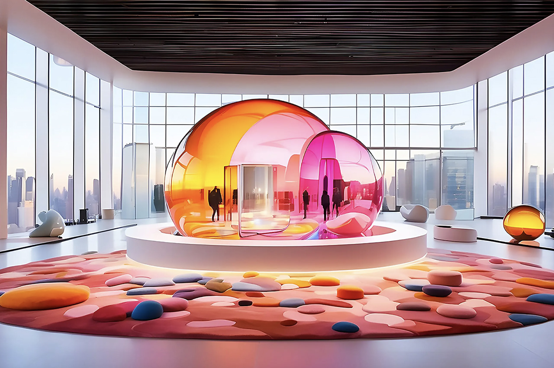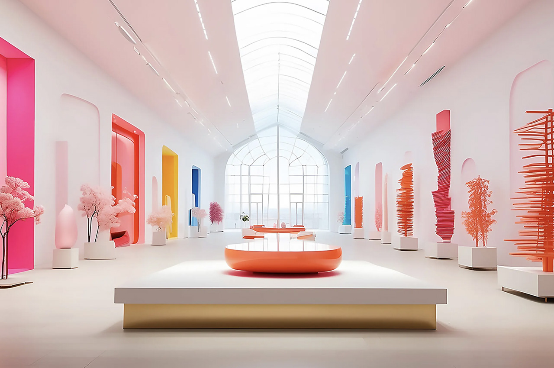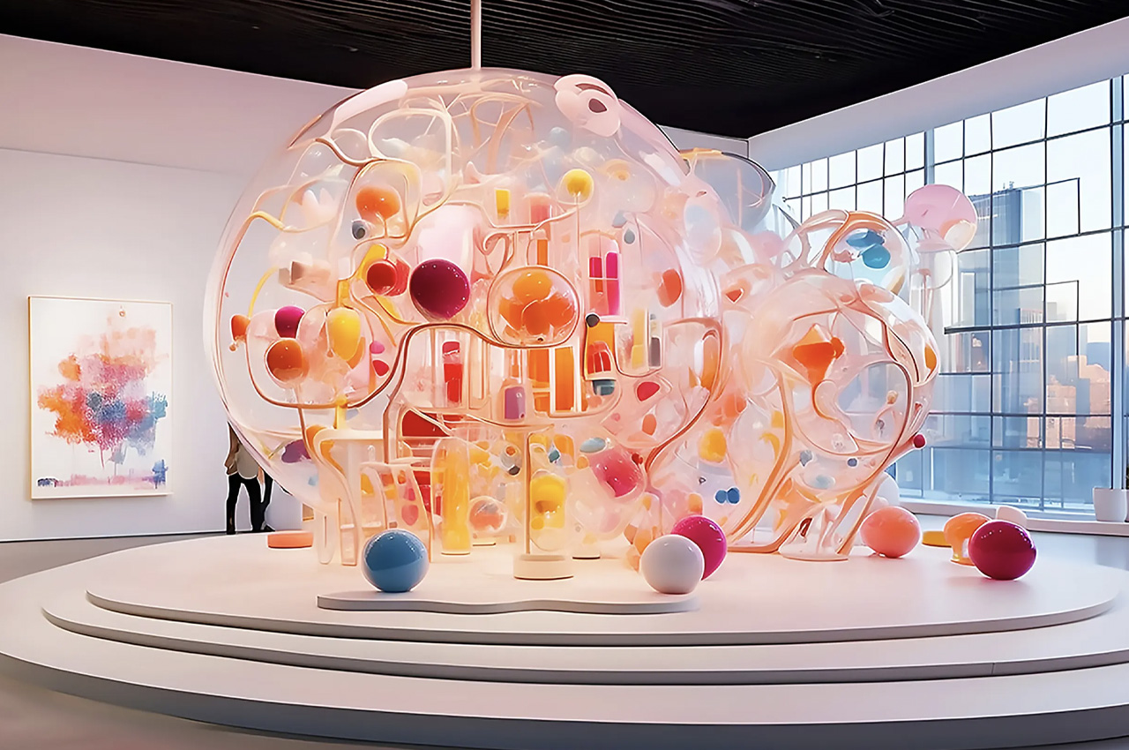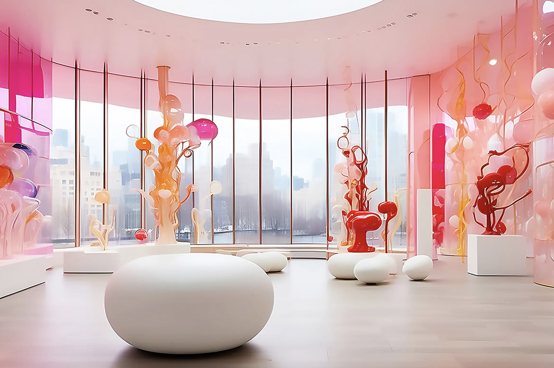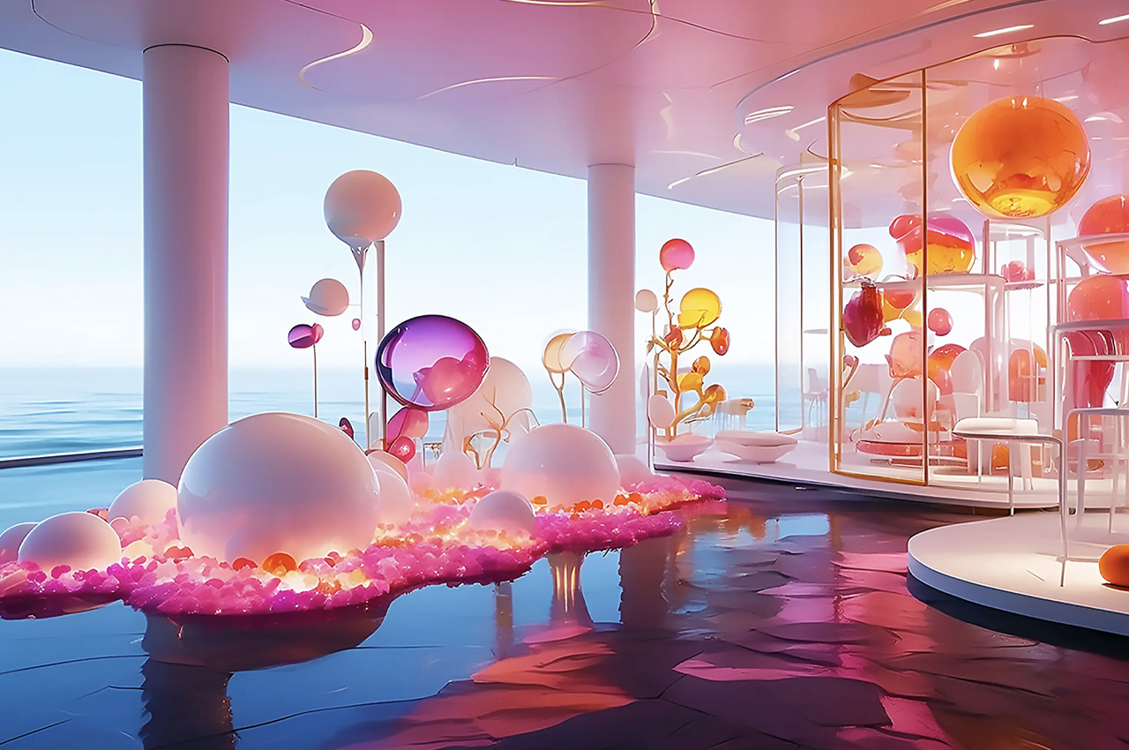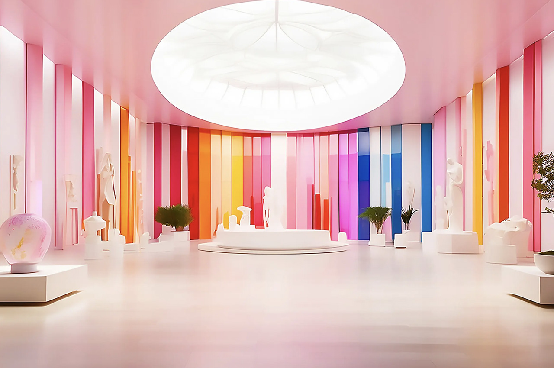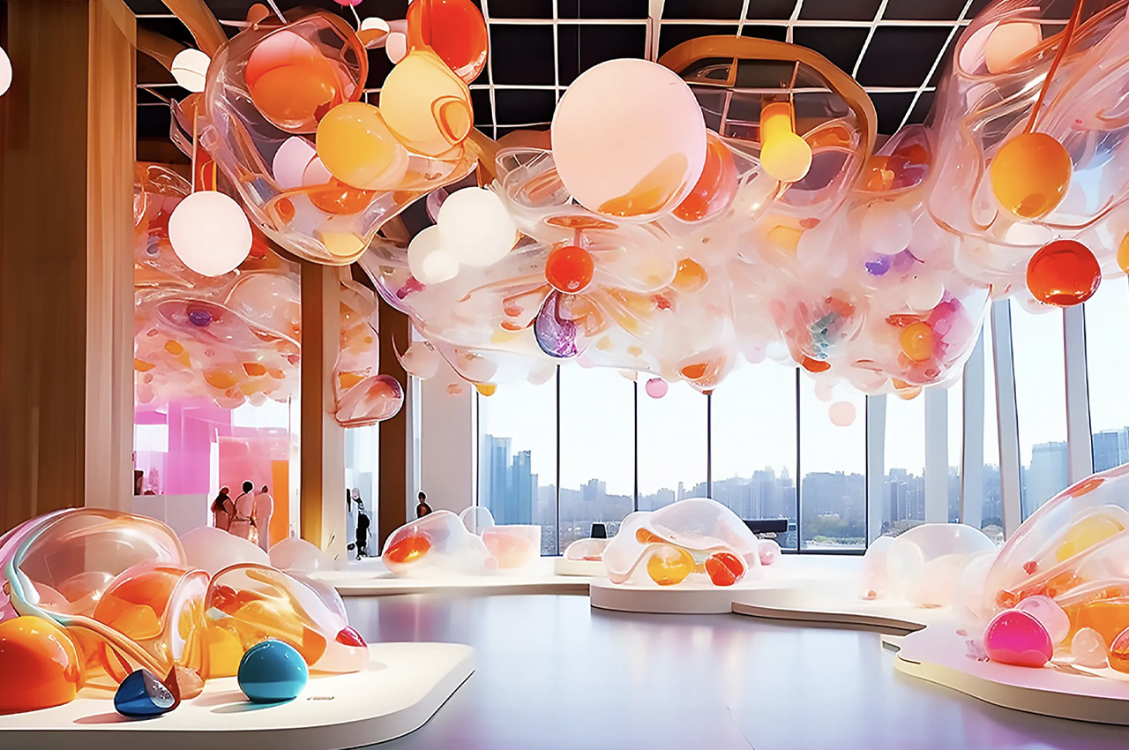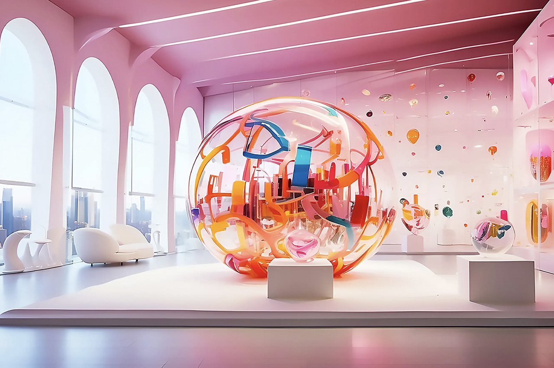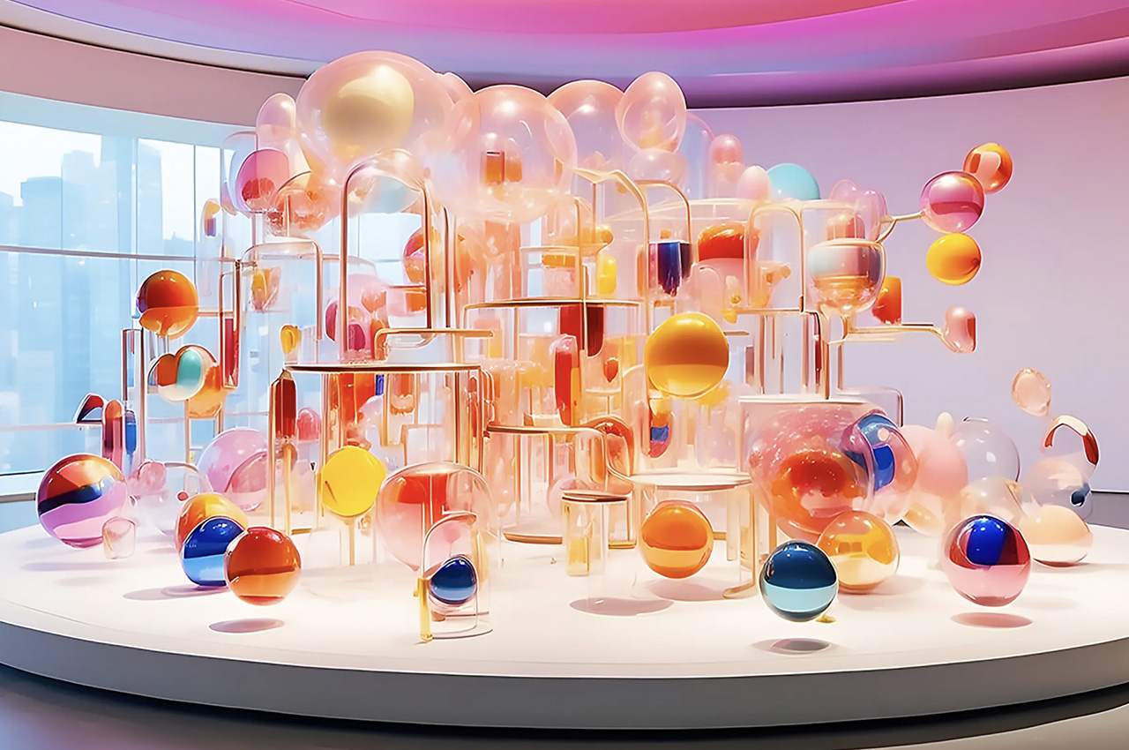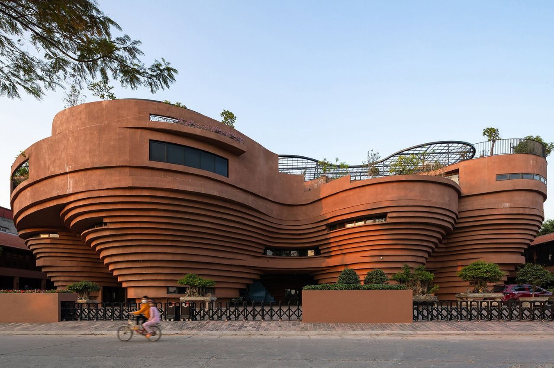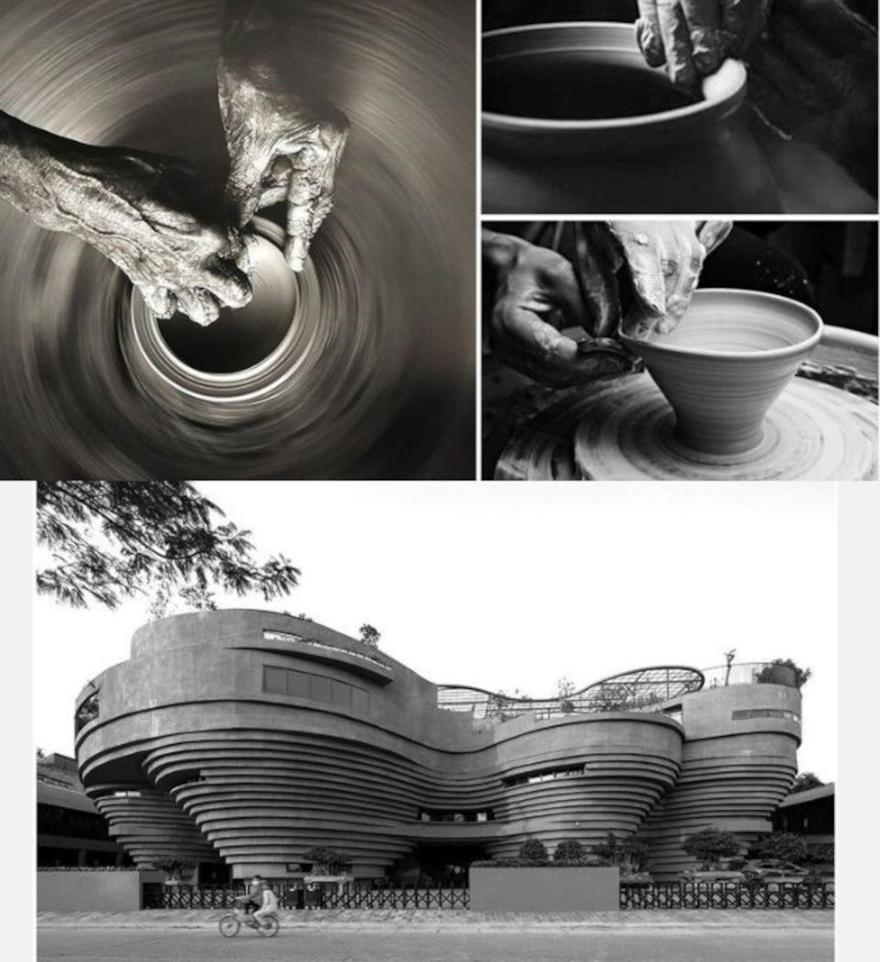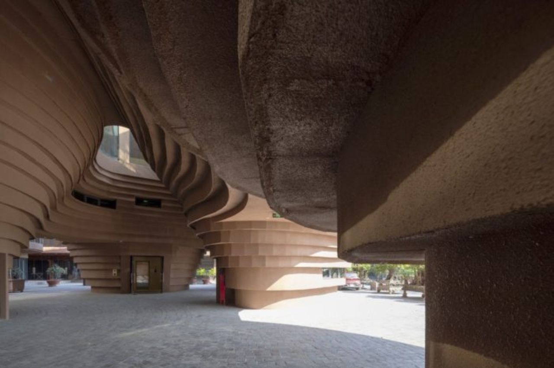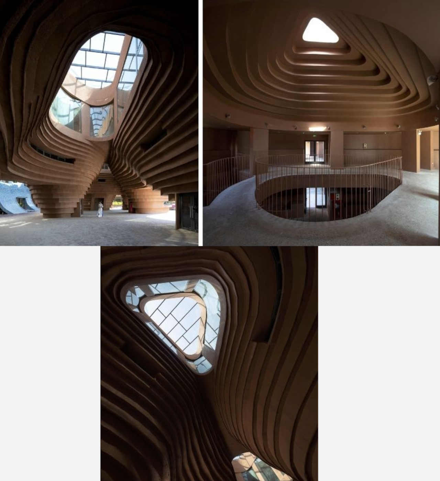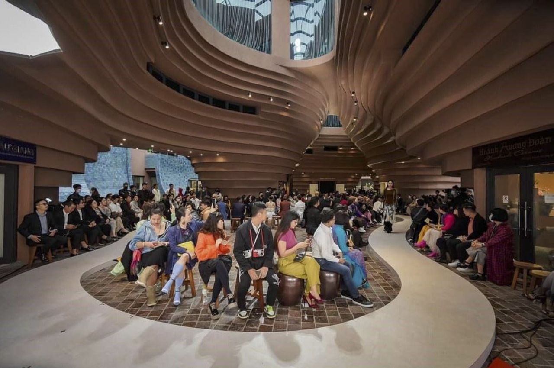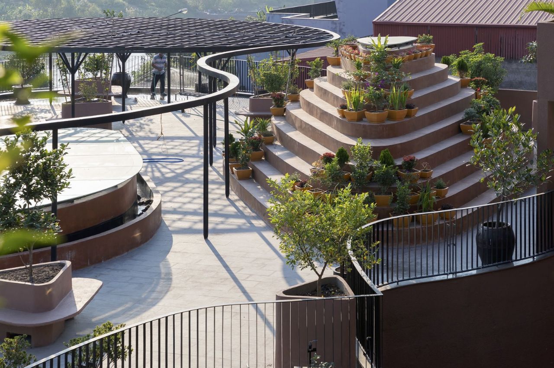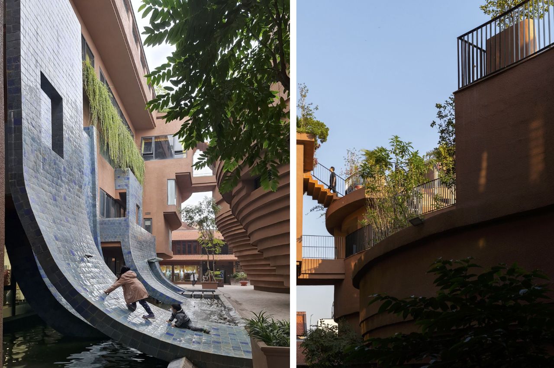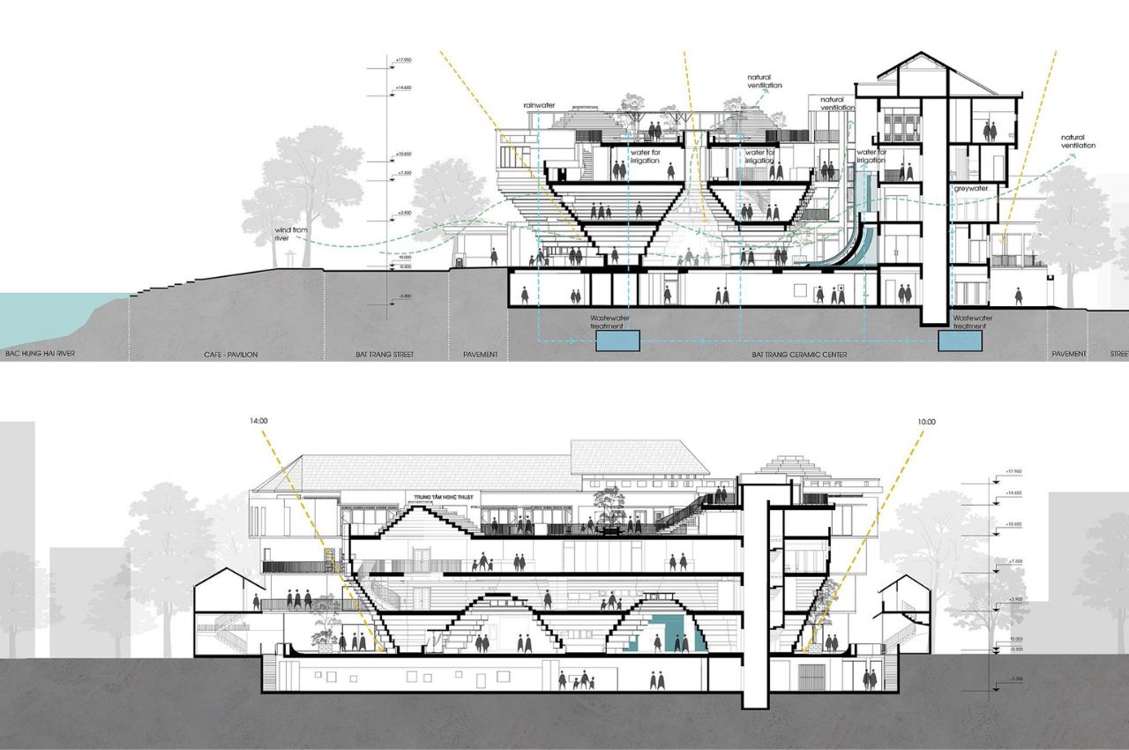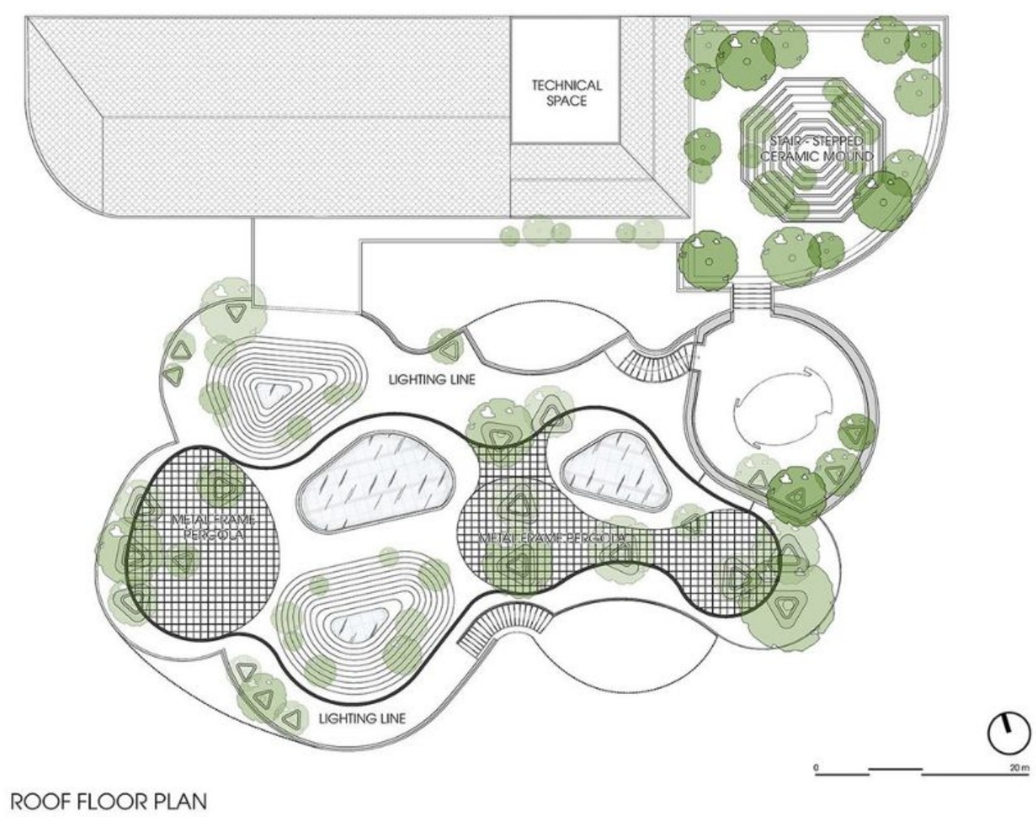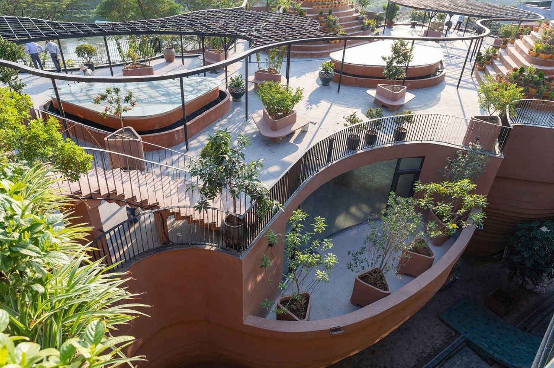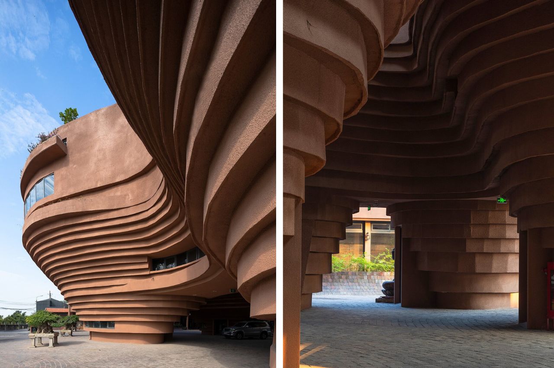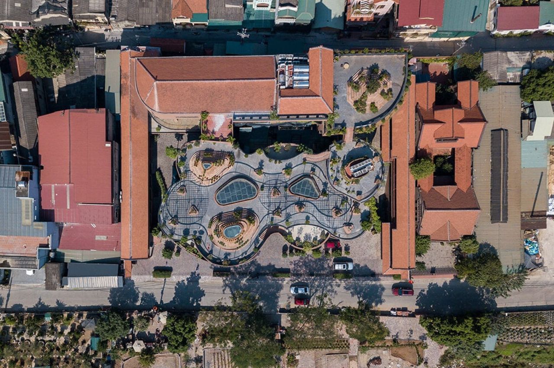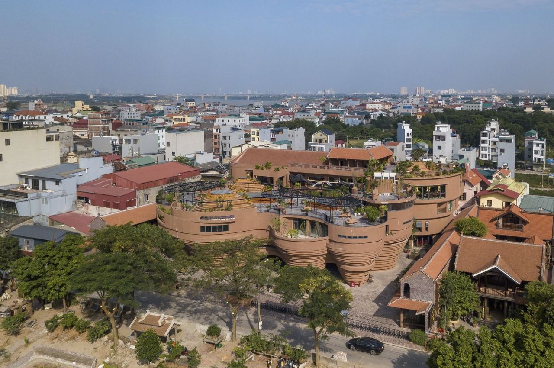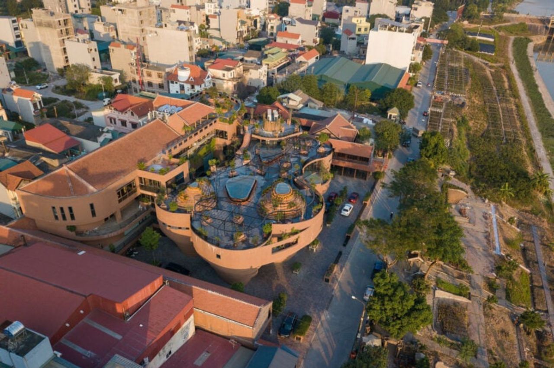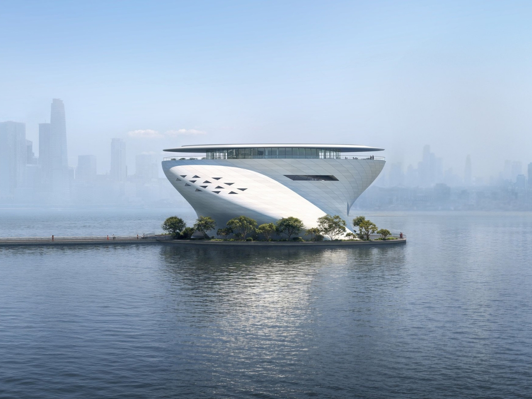
Dubai has never been shy about big statements. We’ve seen the tallest building, the largest mall, and artificial islands shaped like palm trees. But something different just emerged on the waters of Dubai Creek, and honestly, it’s making me think about museums in a completely new way.
Japanese architect Tadao Ando has unveiled the design for an art museum in Dubai, which will be housed in a rounded, twisting building overlooking the emirate’s natural saltwater creek. If you’re not familiar with Ando, imagine someone who speaks through concrete and light the way poets speak through words. He received the Pritzker Architecture Prize in 1995, which is basically the Nobel Prize for architects, and his work has this incredible ability to make you feel something before you even understand what you’re looking at.
Designer: Tadao Ando
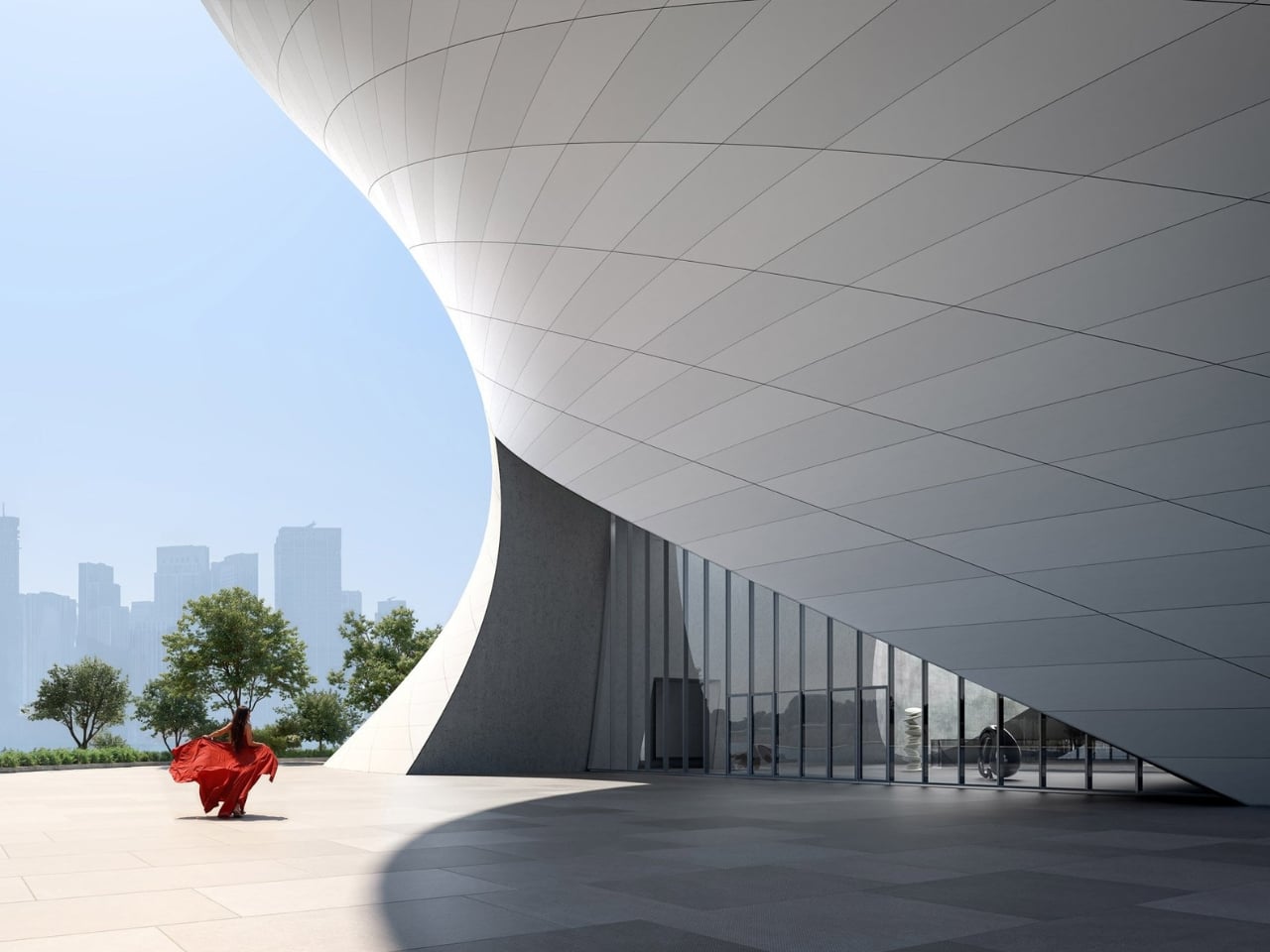
The Dubai Museum of Art, affectionately called DUMA, does something I find completely captivating. Its distinctive silhouette draws on the sea and pearls and will be raised on a circular platform that extends over Dubai Creek. There’s something romantic about a museum that literally floats above water, especially in a city that was built on pearl diving long before it became synonymous with skyscrapers and luxury.
What strikes me most about Ando’s design is how it refuses to scream for attention. Renders of the five-storey Dubai Museum of Art reveal a curving building finished with white walls, punctuated by triangular windows as they swoop and twist upwards. It’s like watching fabric caught in a gentle wind, frozen mid-movement. The white exterior isn’t trying to compete with Dubai’s glittering towers. Instead, it seems to whisper while everything else shouts.
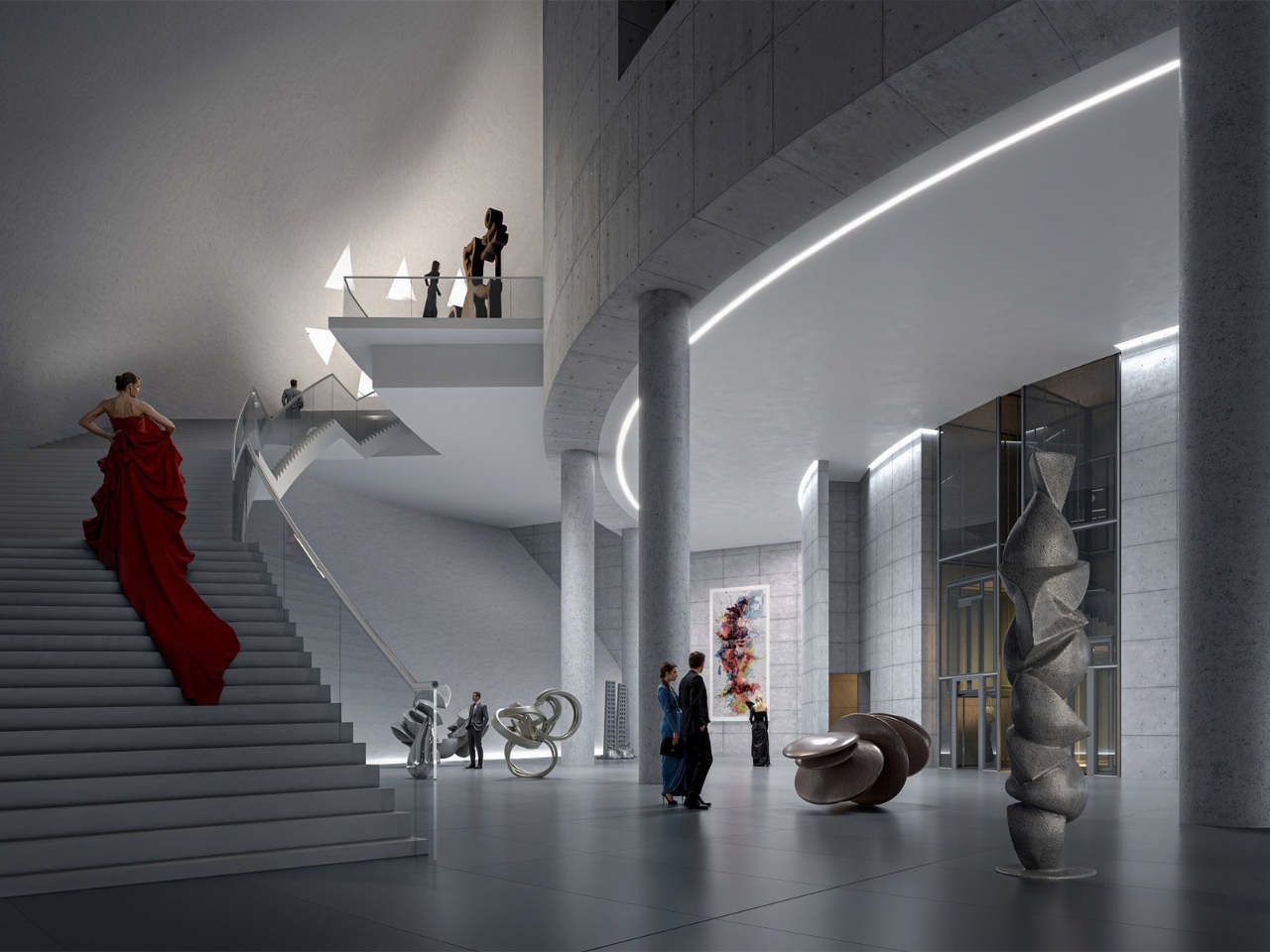
The interior is where Ando’s signature magic happens. Gallery spaces will be located on the first and second floors, illuminated by a central circular skylight designed to cast light with a pearl-like shimmer. Can you imagine walking through an art gallery where the light itself feels like part of the collection? That shimmer effect, mimicking the pearl that inspired the building’s shell, creates this dreamy atmosphere where contemporary art and natural light dance together.
What I love about this project is how deeply it connects to Dubai’s actual history, not just its futuristic ambitions. The museum’s distinctive, curved shell represents the pearl, a symbol of Dubai’s heritage and its historic relationship with the sea. Before oil, before the towers, Dubai’s wealth came from pearl diving in these very waters. Ando didn’t just design a building. He designed a memory.
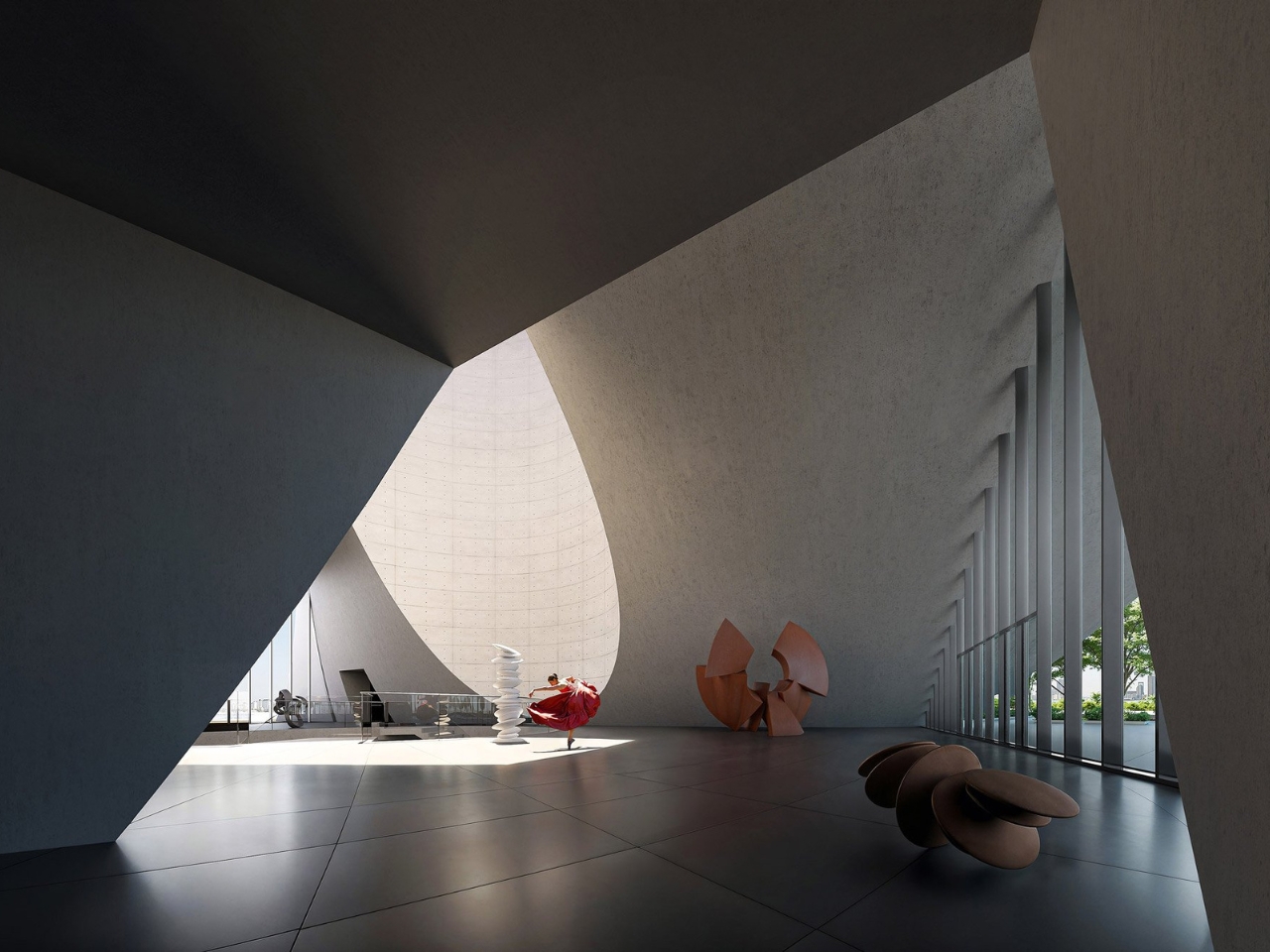
Designed by Pritzker Prize-winner Ando for Dubai-based conglomerate Al-Futtaim Group, Dubai Museum of Art, also known as DUMA, is hoped to become a cultural landmark for artists and art enthusiasts. And it’s not just for looking at pretty things. The museum will feature artist talks, panel discussions, educational programs, and even art fairs. There’s also a library and study rooms specifically designed to nurture the next generation of creative minds. Omar Al Futtaim, CEO of the group behind this project, spoke beautifully about choosing Ando for this vision. He expressed pride in working with the renowned architect, noting how Ando’s work captures something intangible through light, silence, and emotional depth. For Dubai, this museum represents a peaceful conversation between the natural world, water, and human creativity.
There’s this gorgeous tension in Ando’s work where massive concrete structures somehow feel delicate and contemplative. At sunset, the building’s surface absorbs the shifting amber tones of the sky, softening its engineered geometry into something quietly atmospheric. I can already picture collectors and art lovers sitting in that third-floor restaurant, watching the creek turn golden, surrounded by walls that change color with the light.
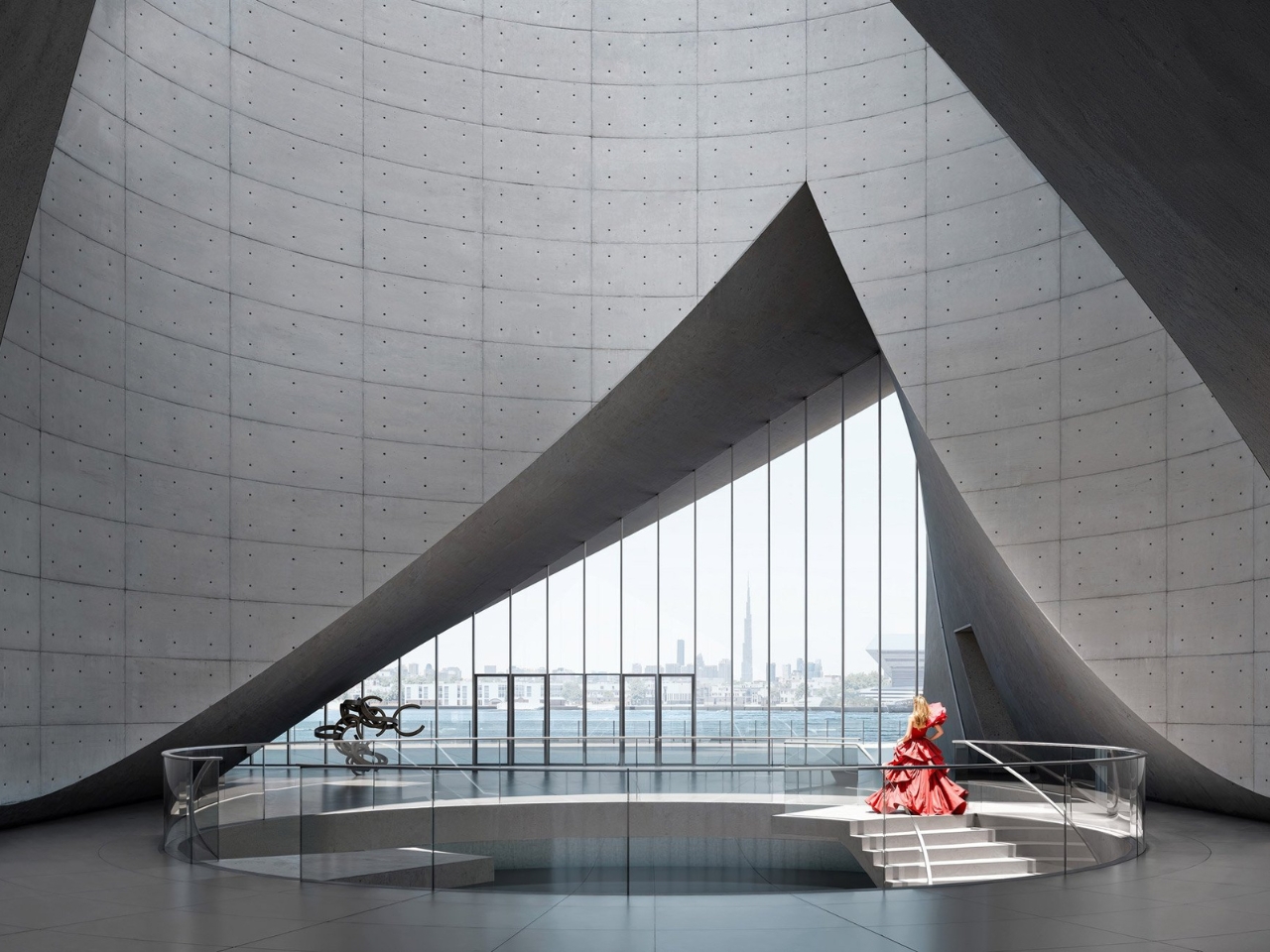
What makes this museum feel important isn’t just its design or its floating platform. It’s what it represents for Dubai. Sheikh Mohammed bin Rashid Al Maktoum, Dubai’s ruler, emphasized how this cultural addition strengthens the city’s ambition to become a global center for creativity and culture while establishing its significance in the contemporary art world. The city is evolving from a place you visit for shopping and spectacle into somewhere you go for culture and contemplation.
The Dubai Museum of Art proves that the most powerful architecture doesn’t need to be the tallest or the flashiest. Sometimes it just needs to tell a story, capture light beautifully, and create a space where art and humanity can have a meaningful conversation. Ando has done exactly that, and I can’t wait to see this pearl shimmer above the creek.
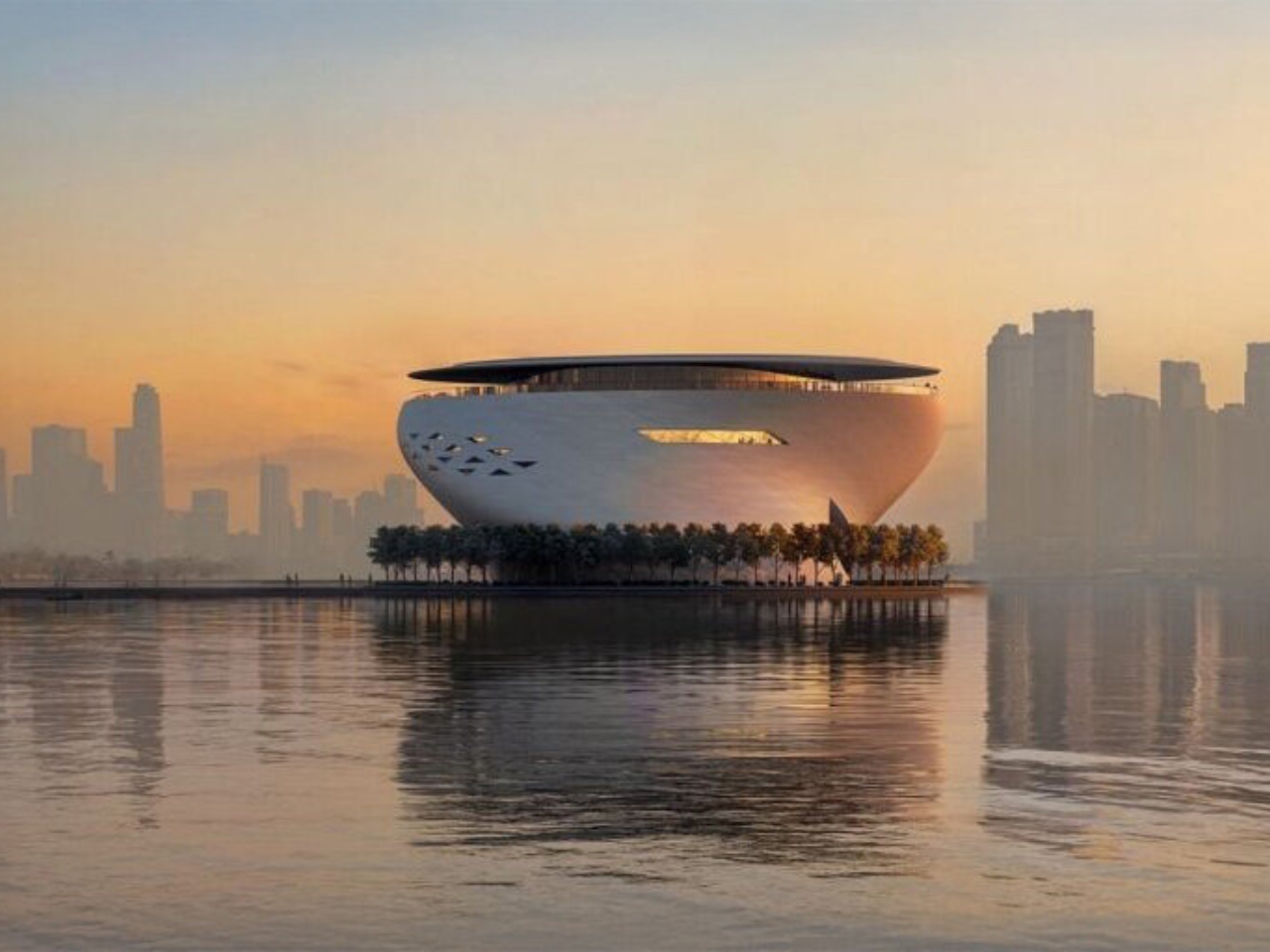
The post This Japanese Architect Just Designed Dubai’s Most Poetic Museum first appeared on Yanko Design.















