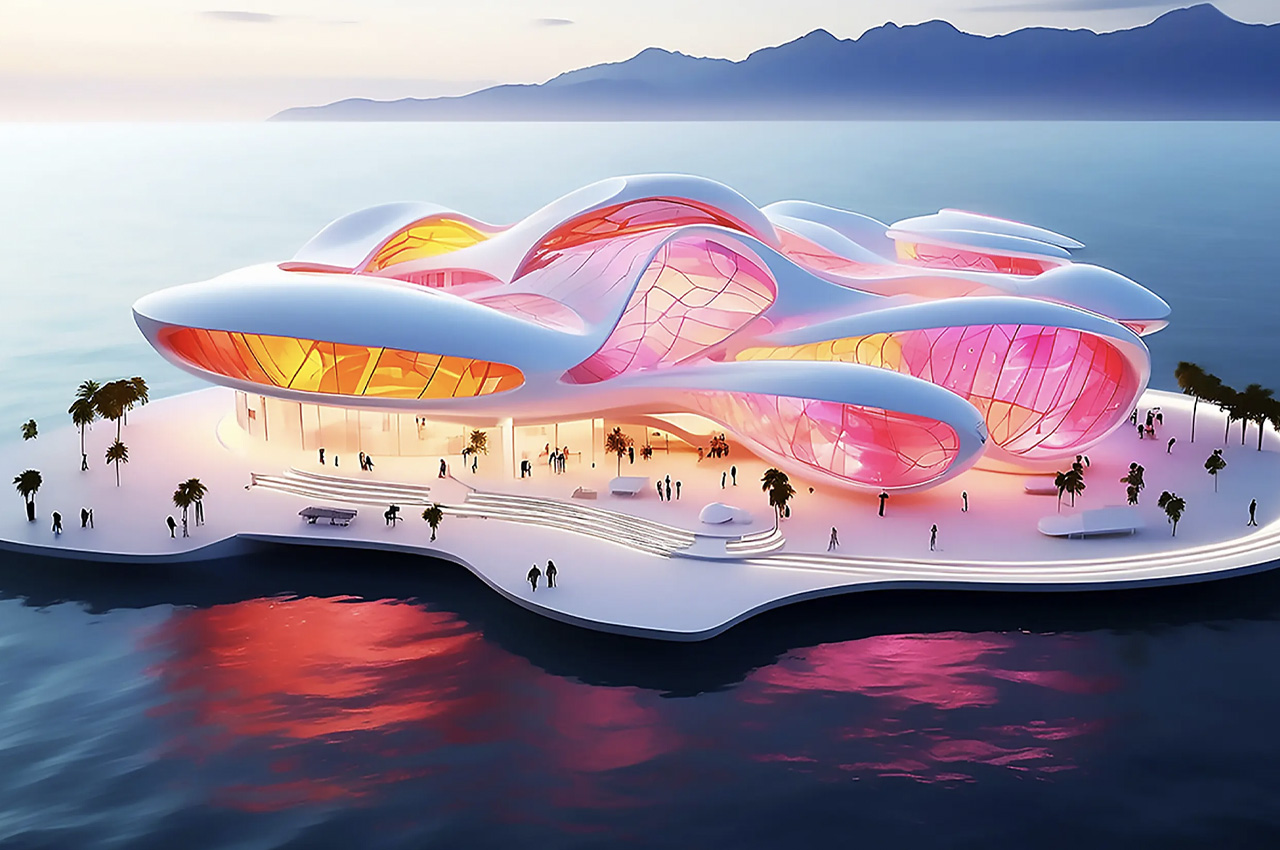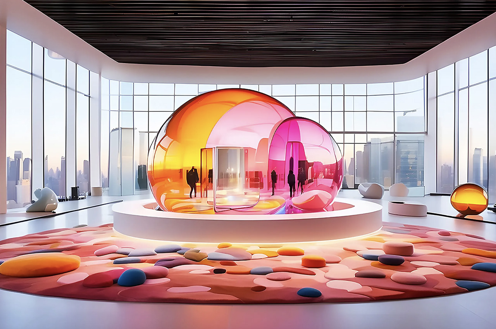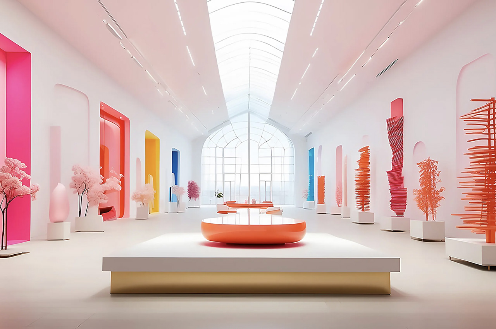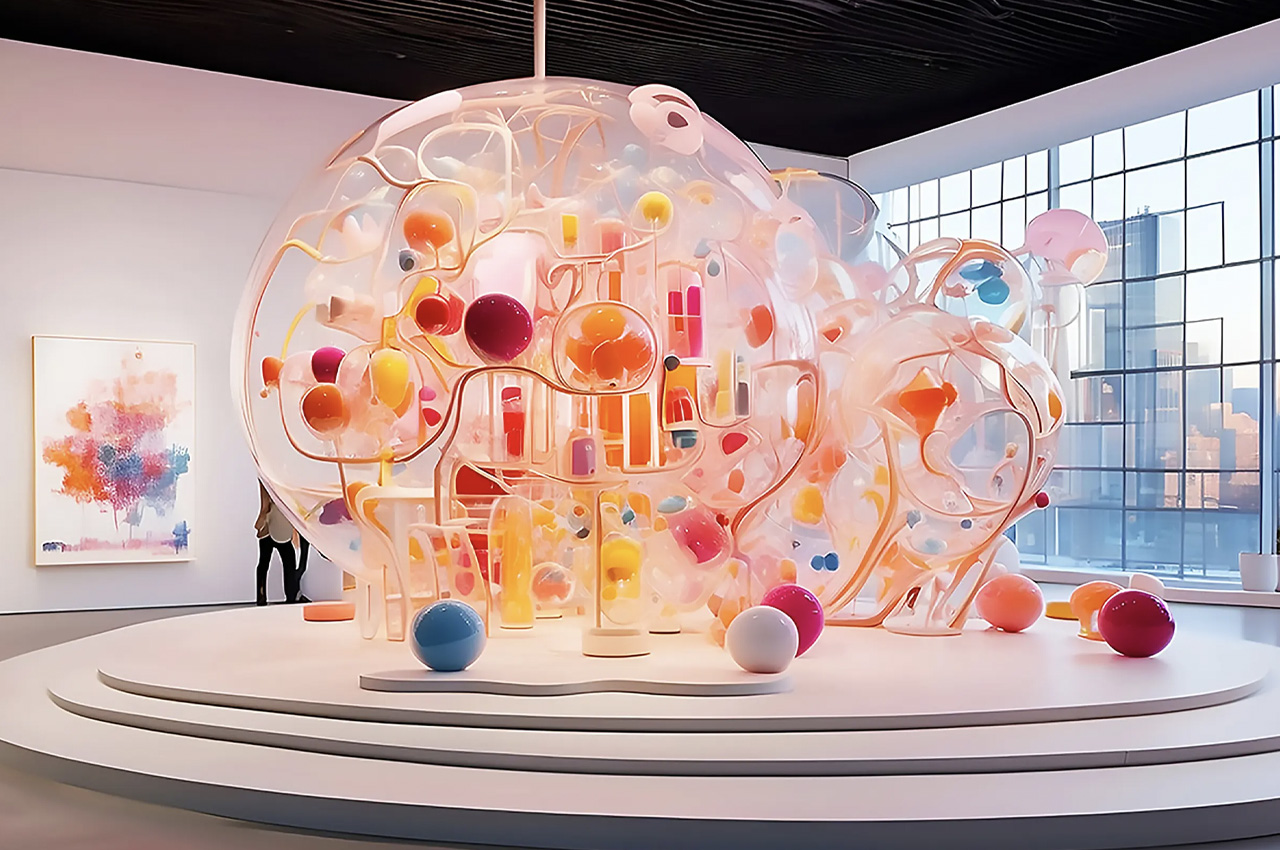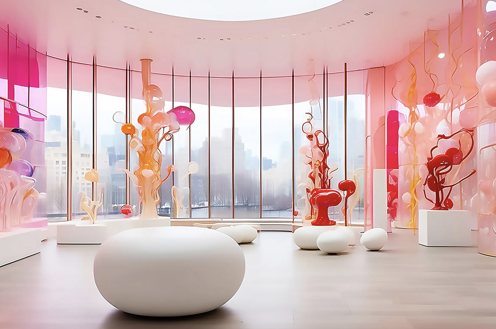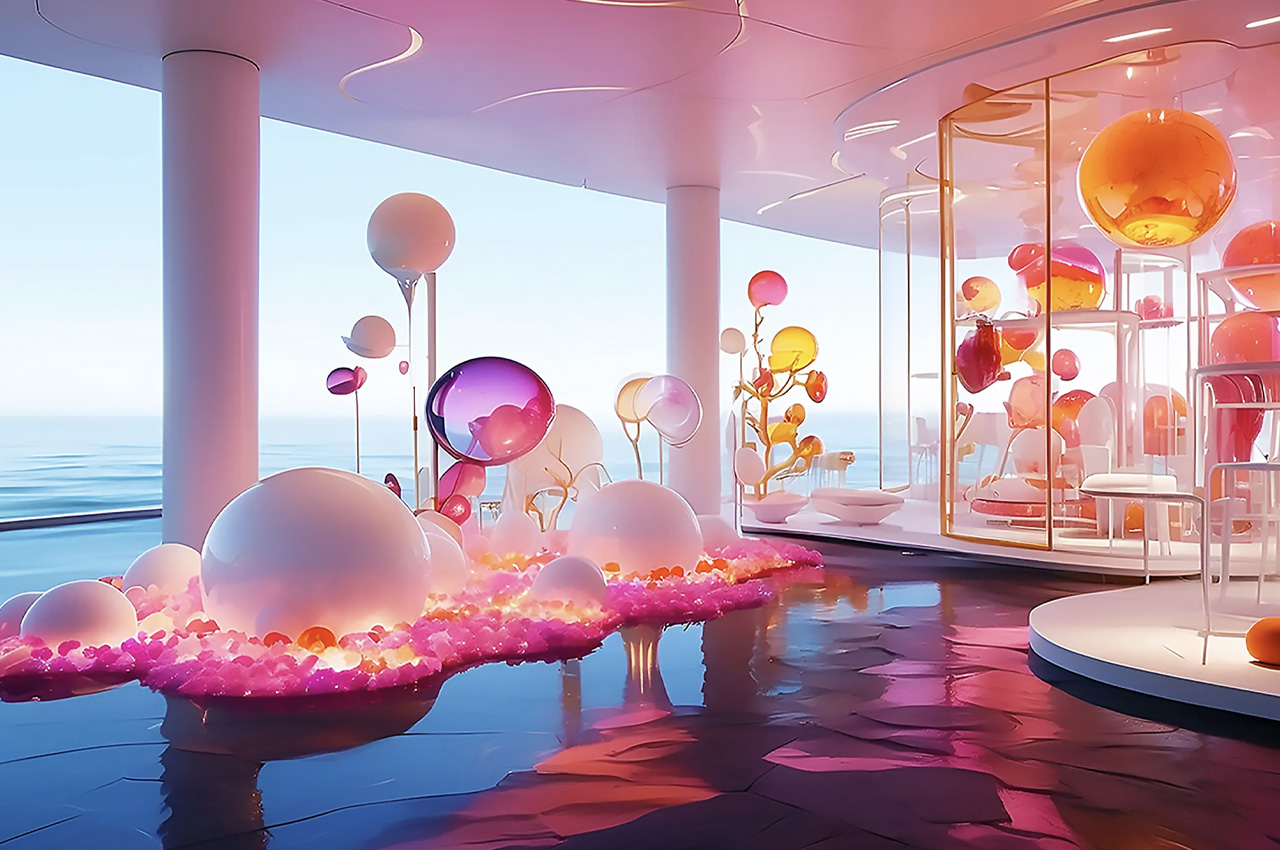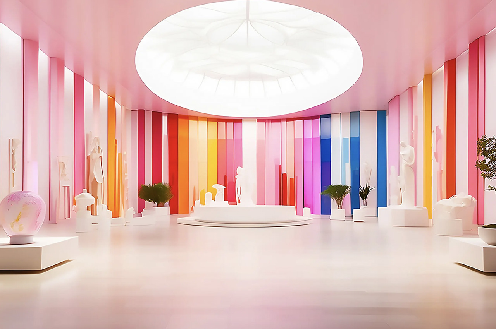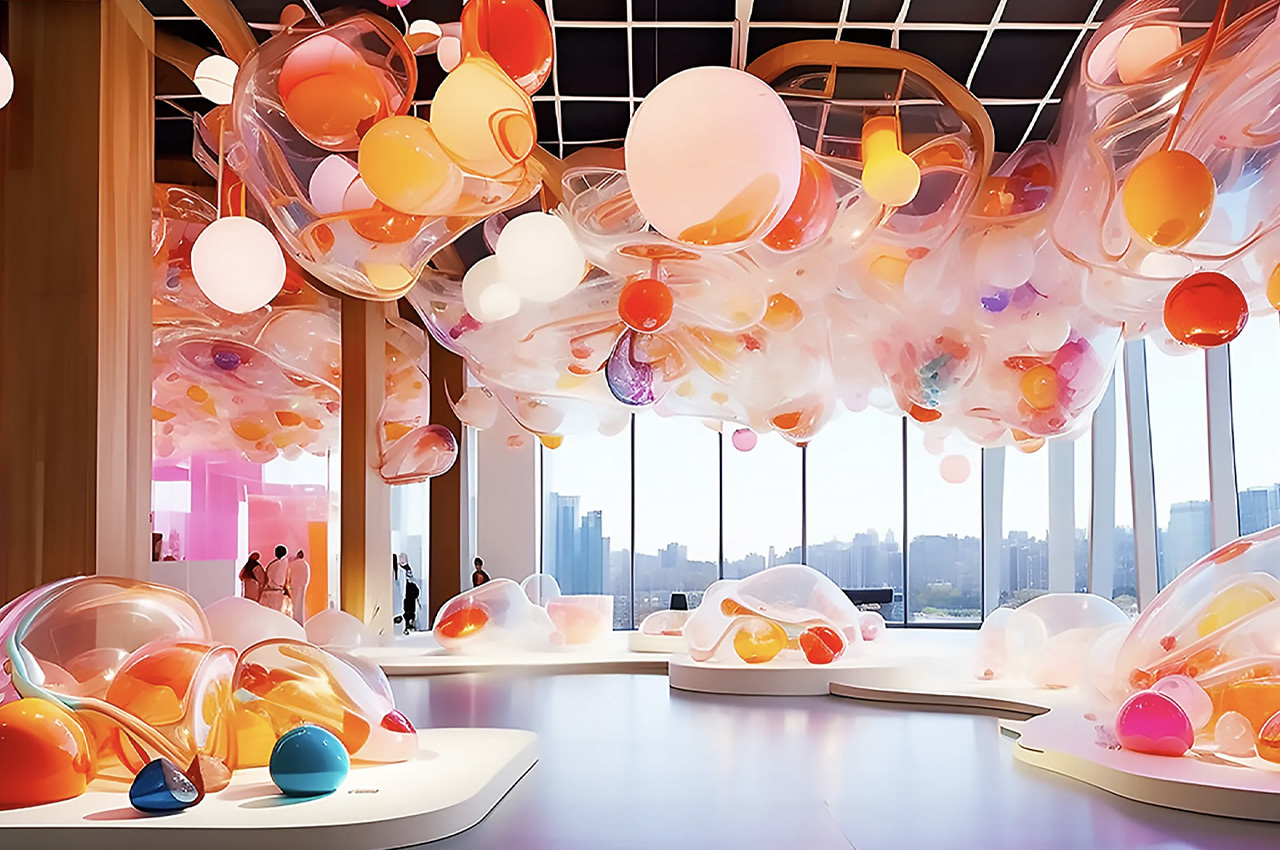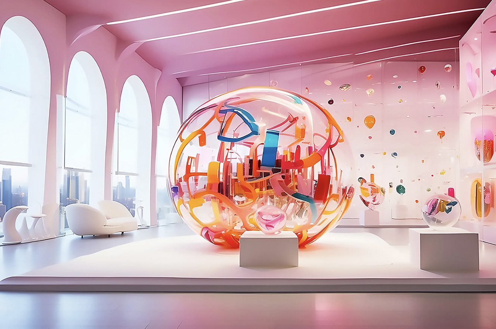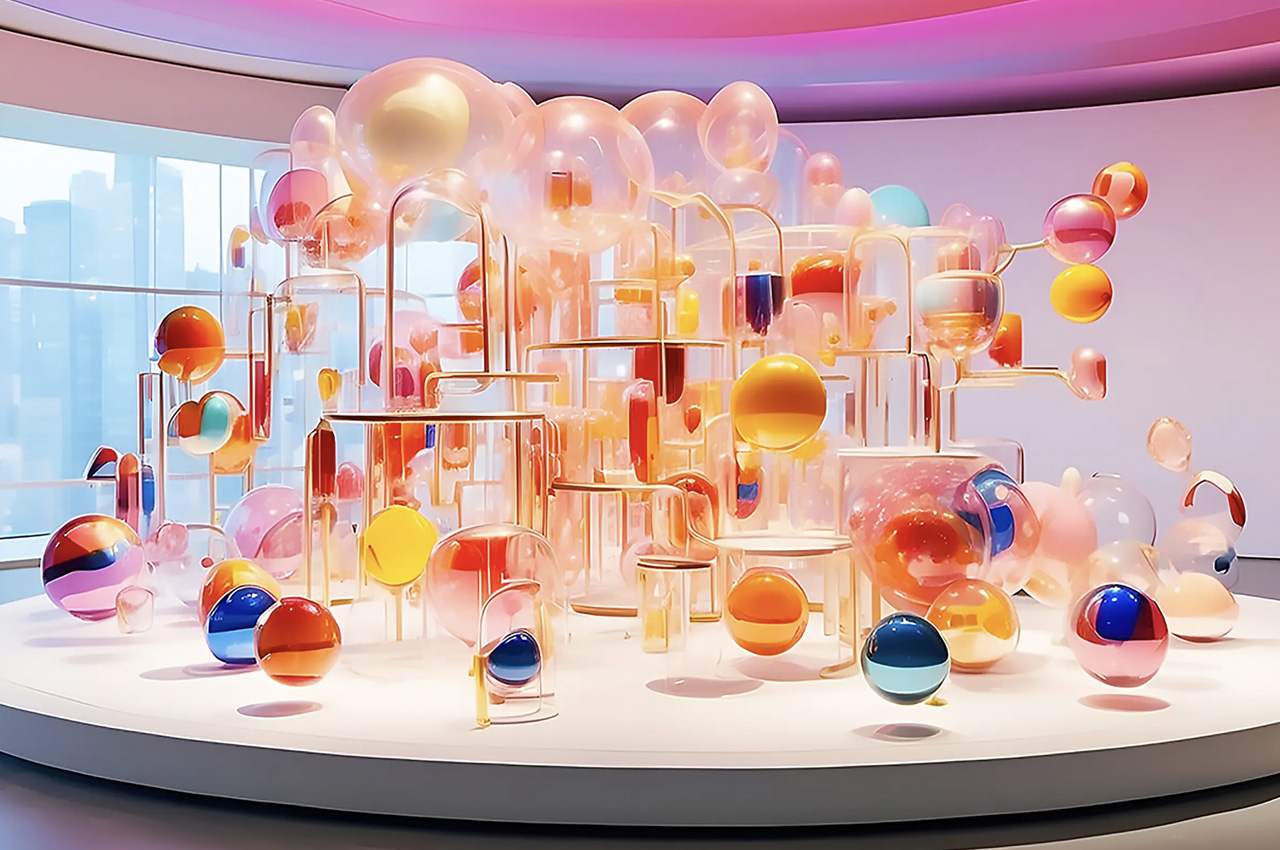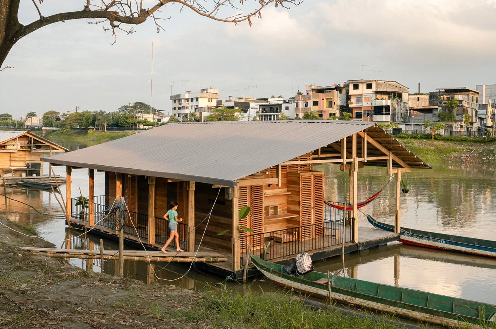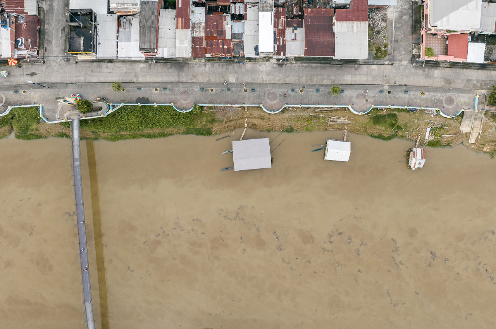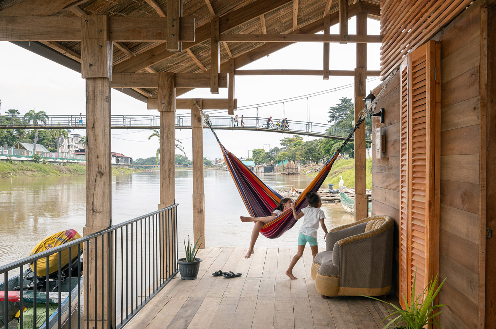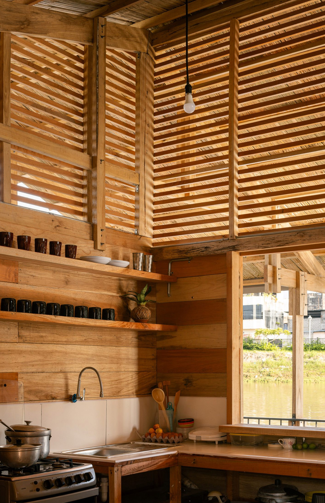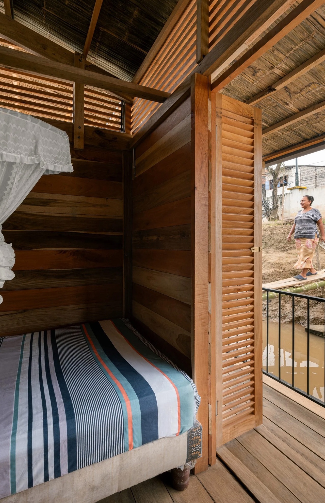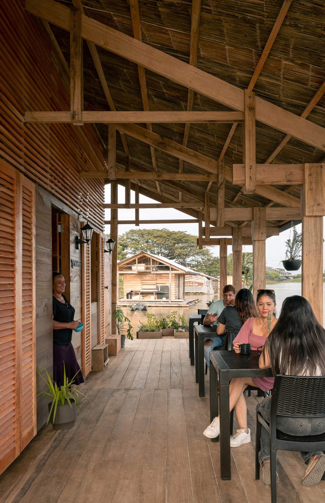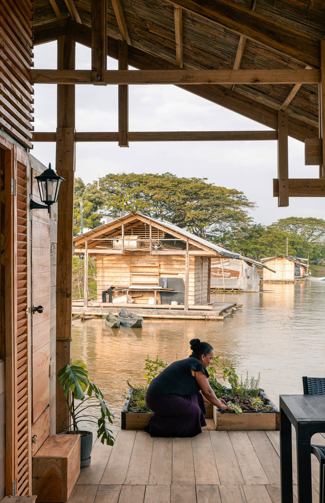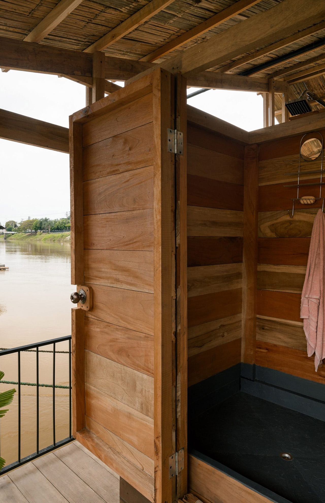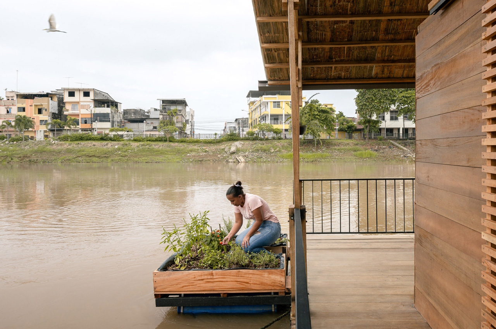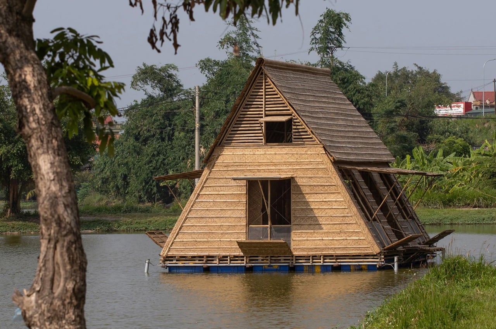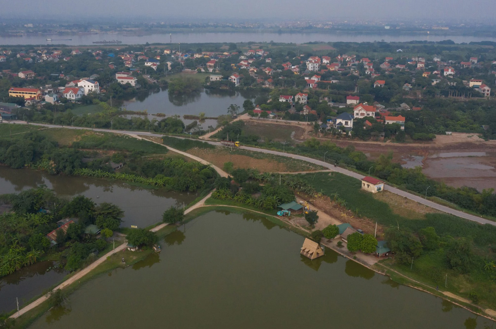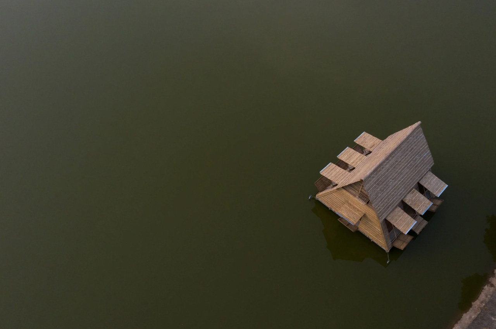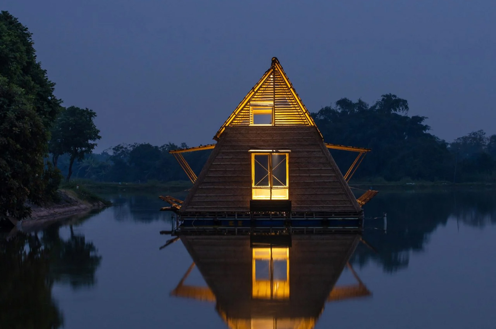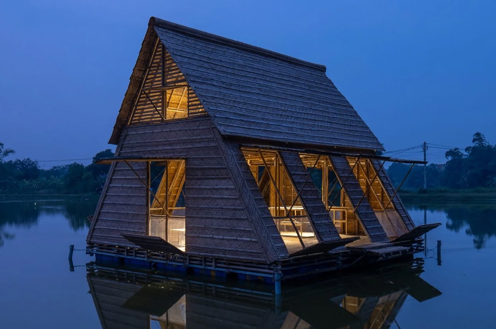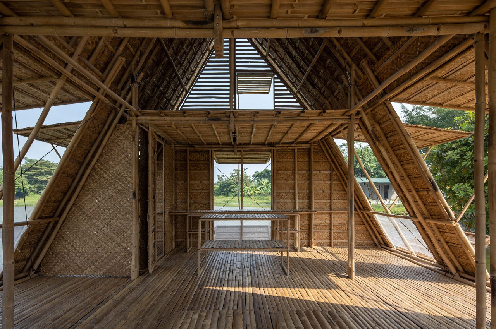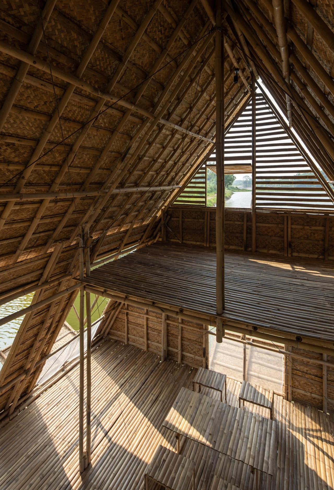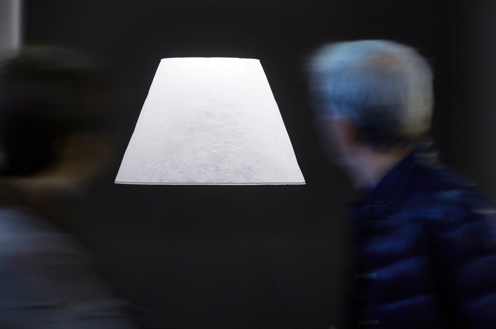
Lamps come in all shapes and sizes, but the one thing they have in common is that most of them come in a single piece and are anchored to the ceiling, wall, or even the floor. While there’s definitely nothing wrong with that, there’s also room for improvement when it comes to simplifying not only the design but also their installation and maintenance. Many lamps involve complicated wiring or installing fixtures in places that can clutter the space, physically and visually. This intriguing lamp design solves that in a peculiar way that ends up making the lamp look like it’s floating in midair, creating an atmosphere of magic and mystery in any space it’s in.
Designer: Paul Cocksedge
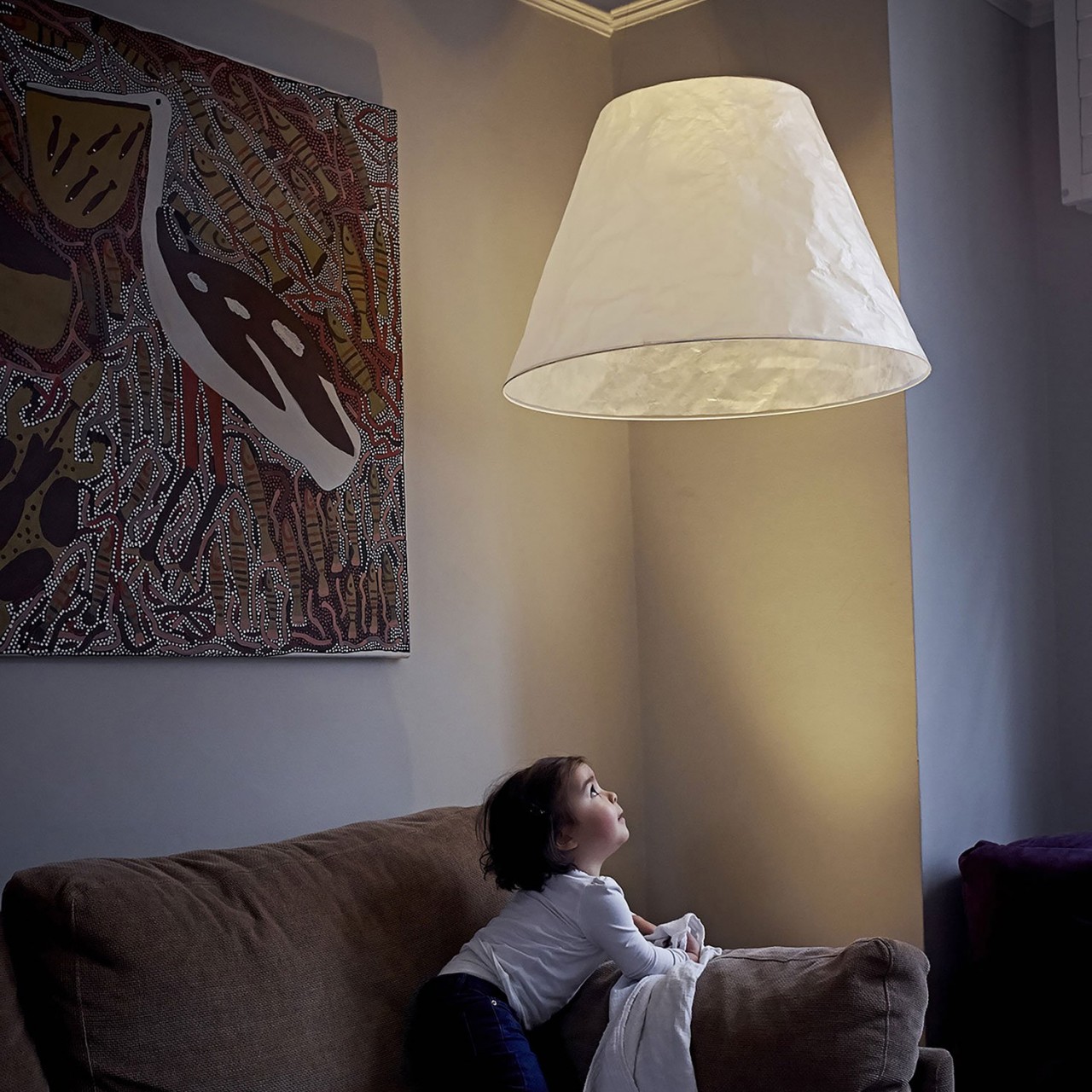
The most critical part of a lamp is, of course, the light source, but many lamps also need a way to direct or diffuse the light to make it less blinding. While most designs have these pieces in a single form, there’s no rule they have to be on a single body. Shade, whose name might not reflect its mesmerizing appearance, deconstructs and separates the design of a lamp into its two most basic parts, creating what is probably the most minimalist lamp design of all.
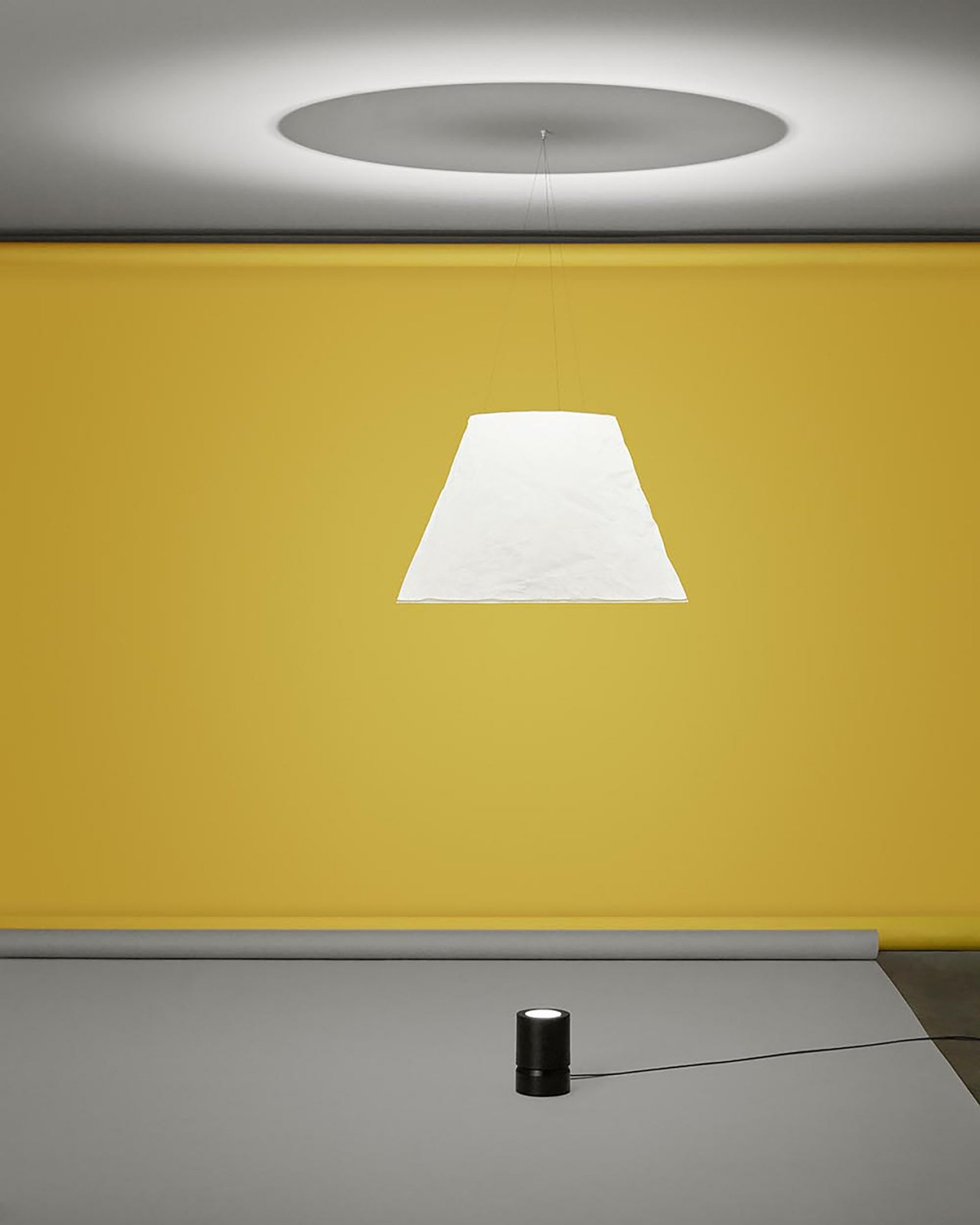
When lit up, Shade looks like a white conical lampshade eerily floating in the air, almost like a stereotypical ghost. Of course, it’s not literally floating but suspended by “capillary-thin” wires that are practically invisible unless you see them up close. But that’s only half the magic because the lampshade itself doesn’t have a light source. Instead, that comes from a small, can-shaped directional spotlight shining upward into the lampshade, creating the illusion of a floating lamp.
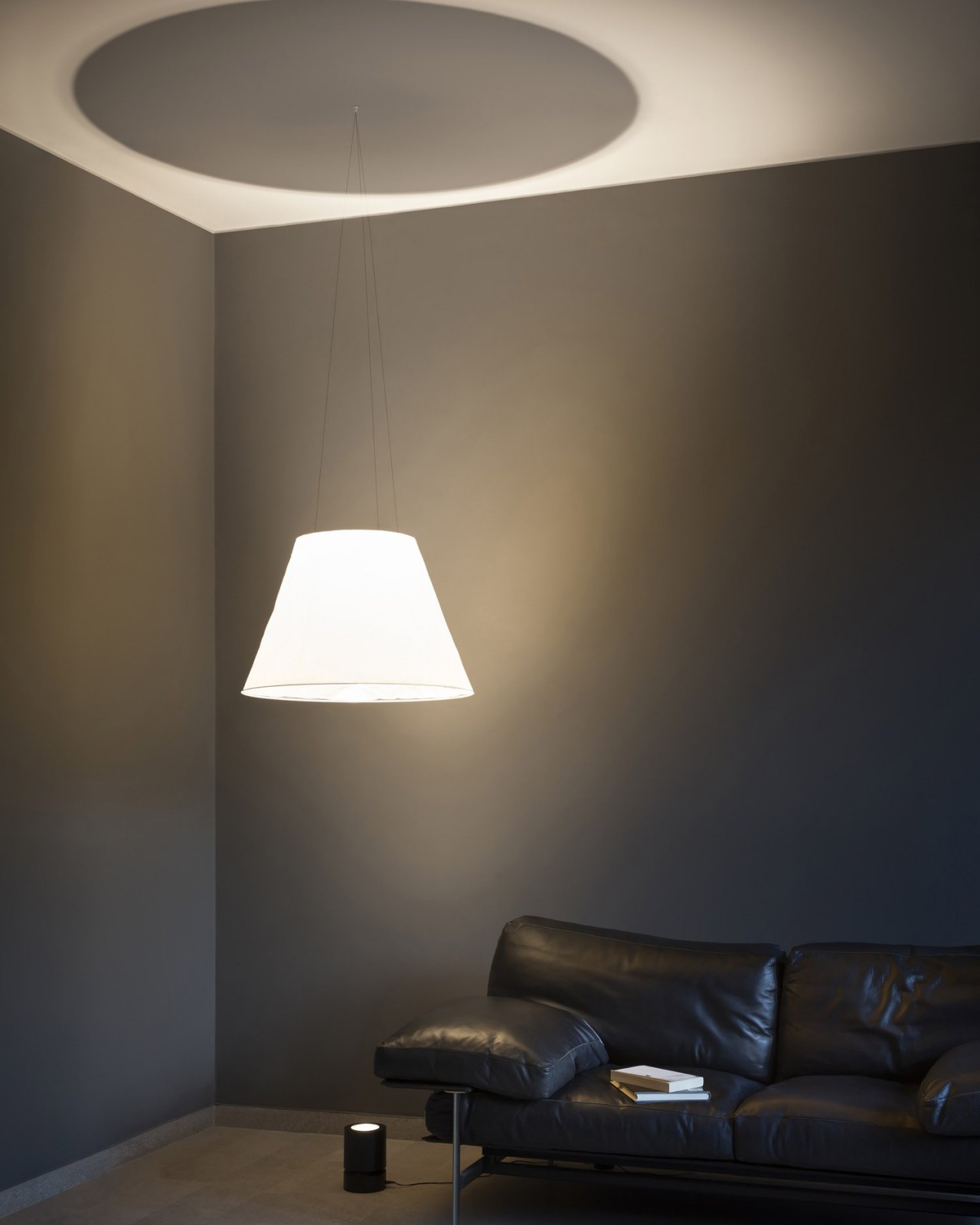
In essence, Shade separates the lamp into the shade and the actual light source, and neither is physically connected to the other. More than just creating this bewildering sight, this design also simplifies the installation of the lamp. No need for complicated wiring since the lamp can be set anywhere on the floor where the shade can be hung. You can also place the lamp anywhere as well, though you might want to put it somewhere safe and hidden, just to heighten the sense of mystery.
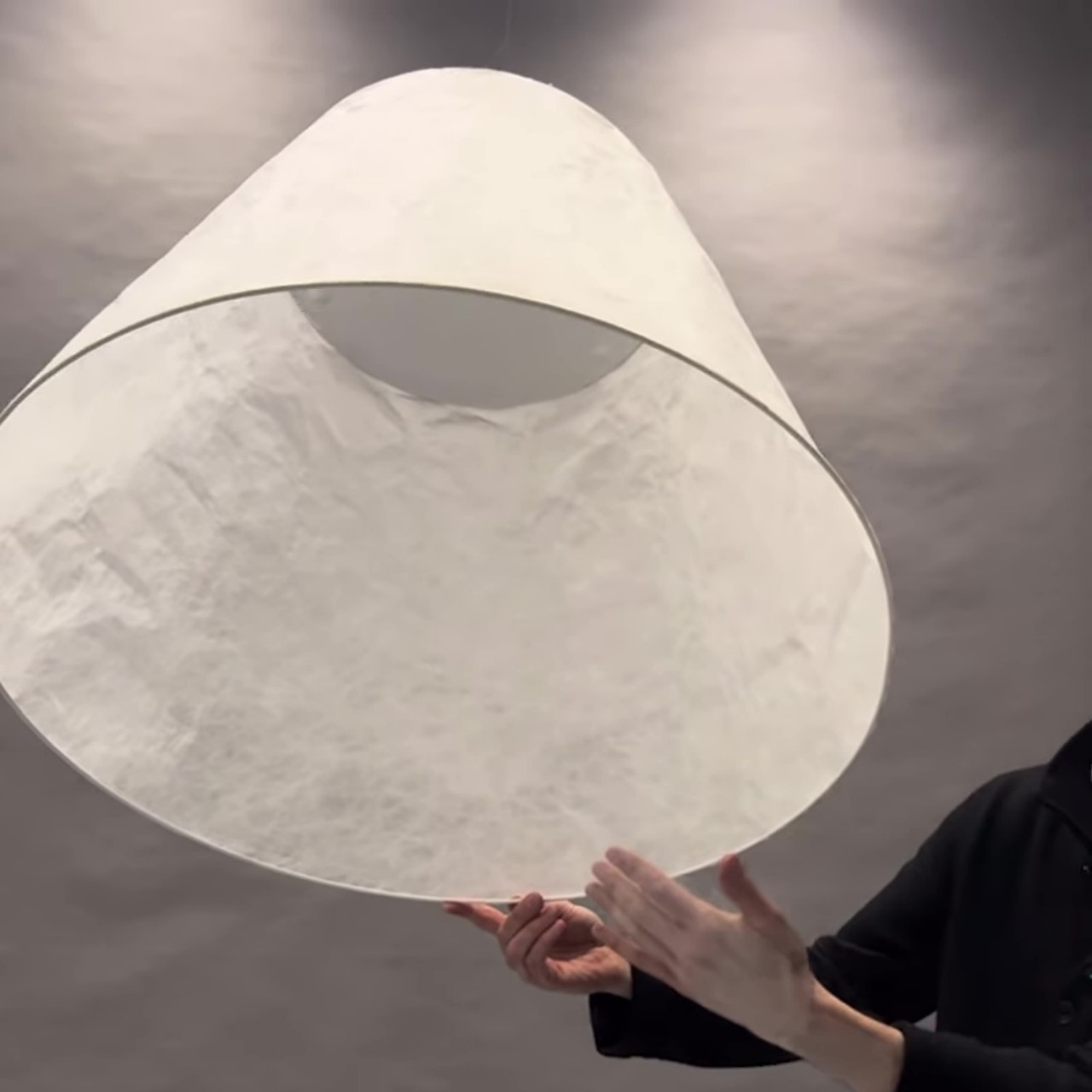
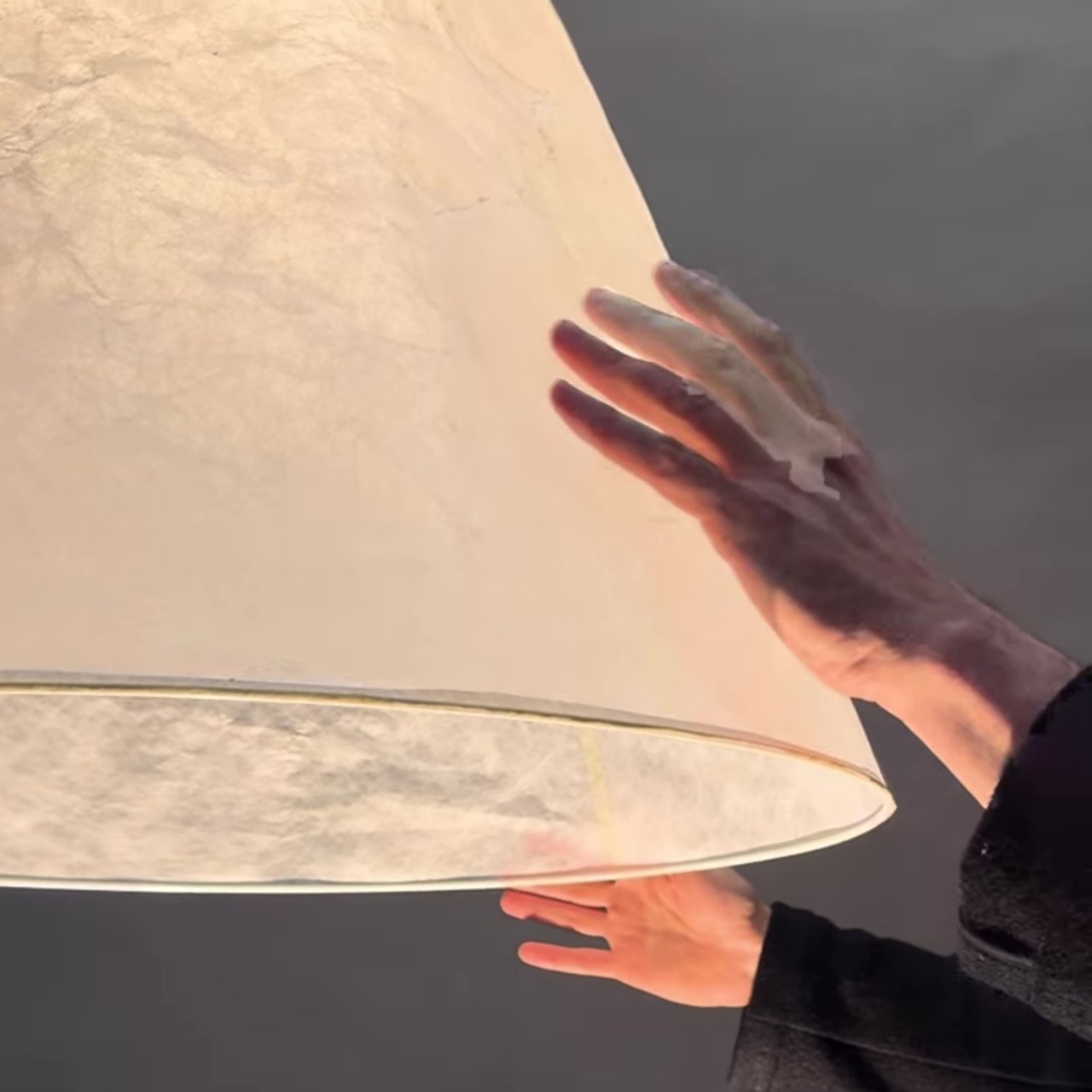
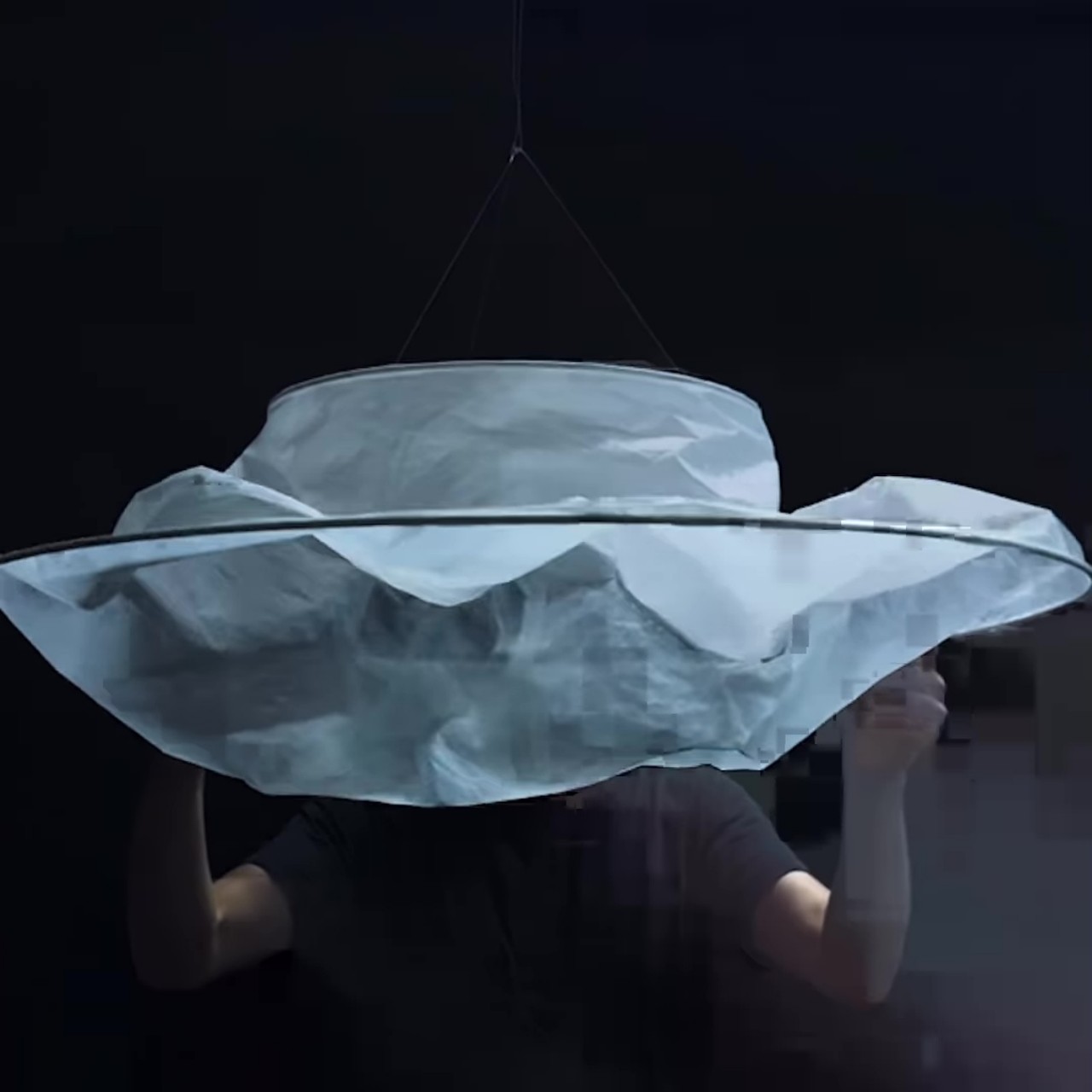
The construction of Shade itself is pretty simple, with the lampshade made of soft yet durably Japanese paper. This material not only gives the shade an almost pure white surface but also gently diffuses the light to a soft glow. The crumpled paper also gives it a unique visual texture that creates a subtle play of light and shadows, enhancing the lamp’s distinctive appeal even when the lights are off.
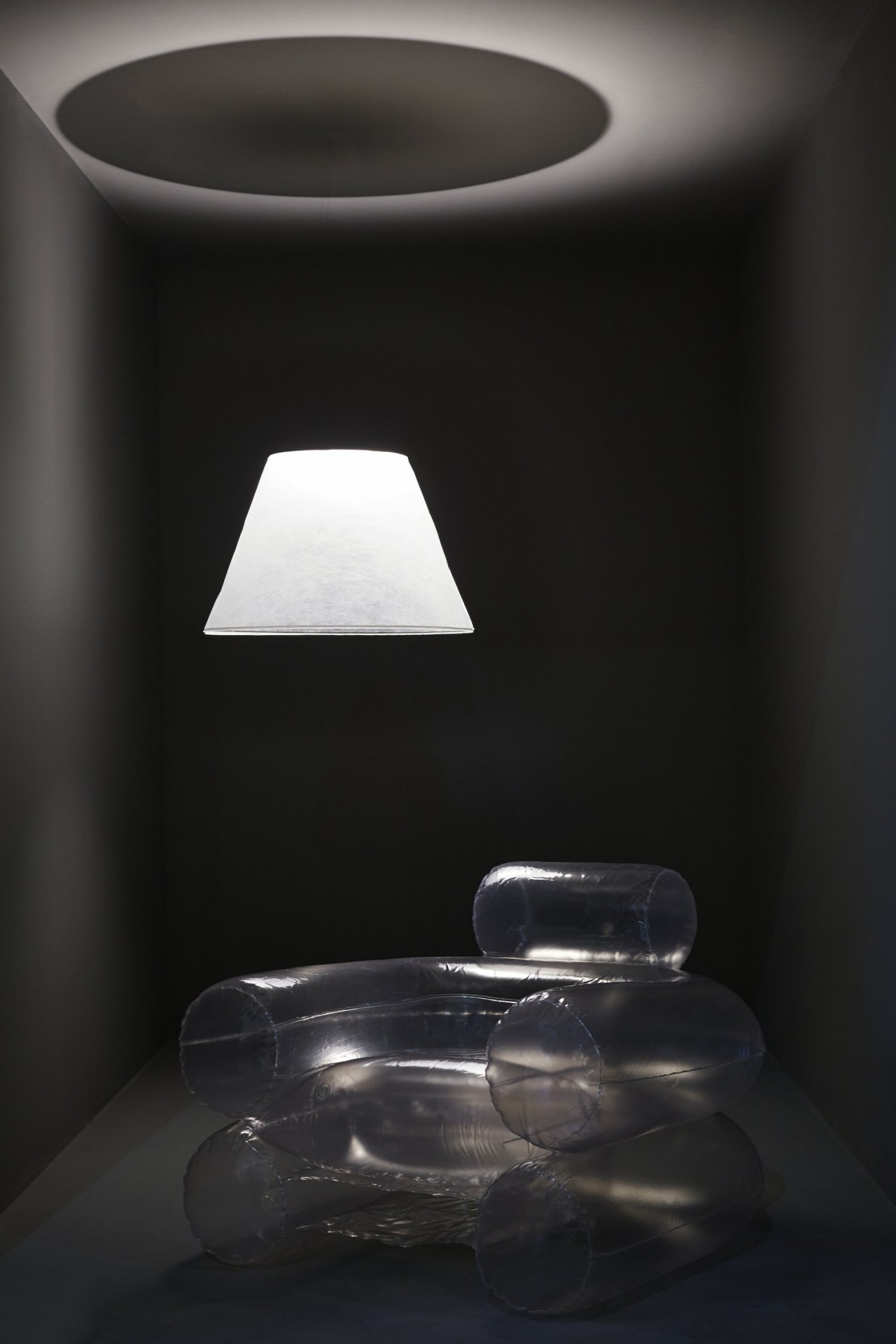
The post Floating lamp illusion brings an air of mystery to your living space first appeared on Yanko Design.
