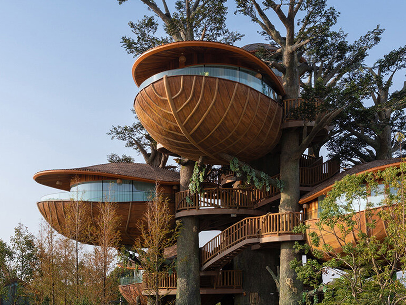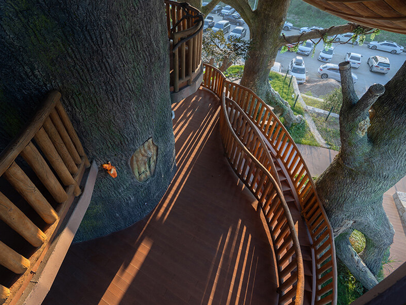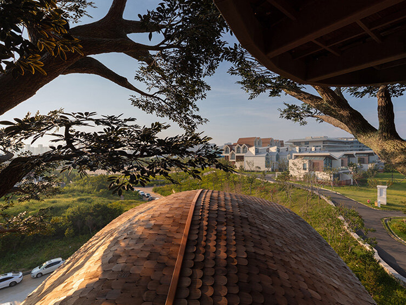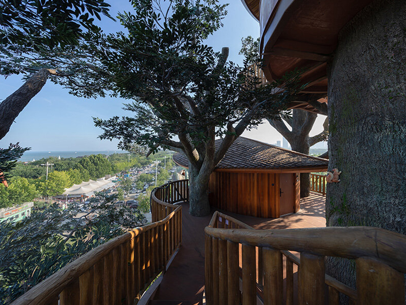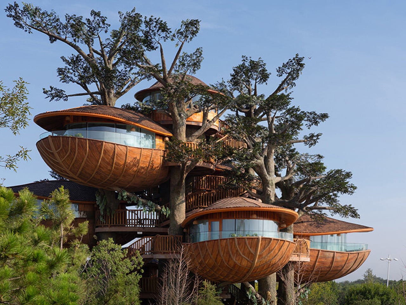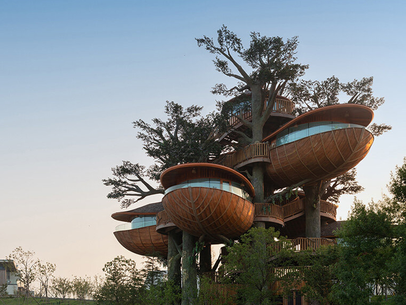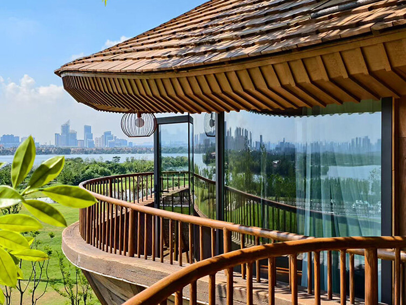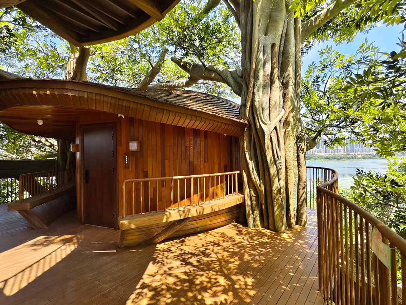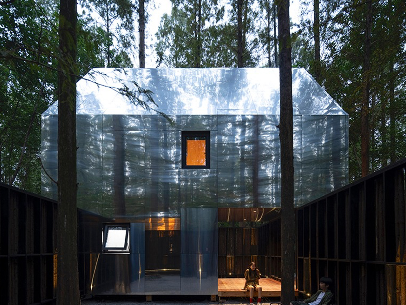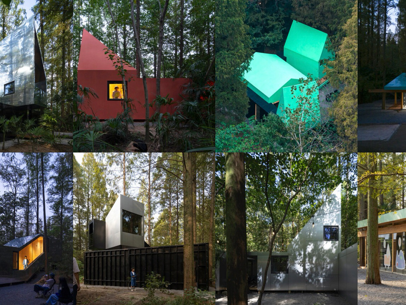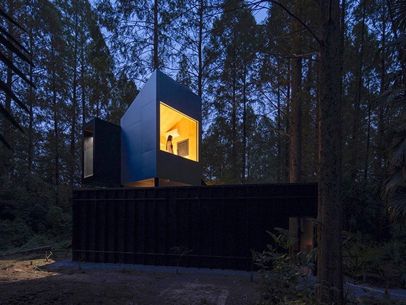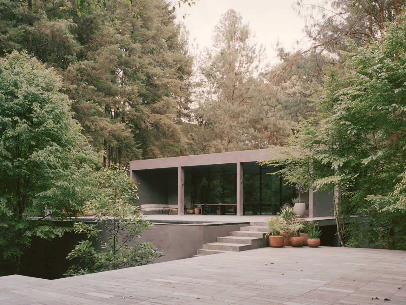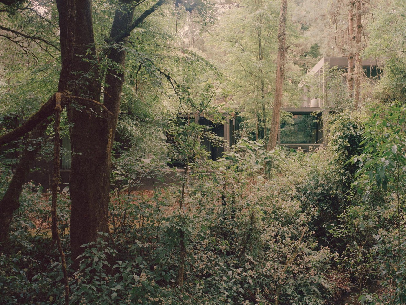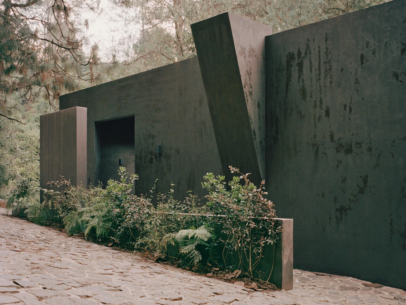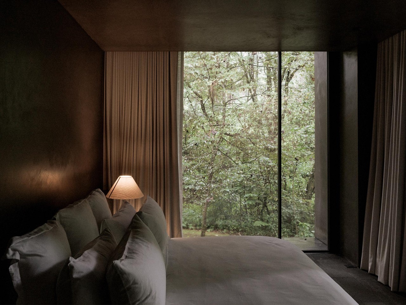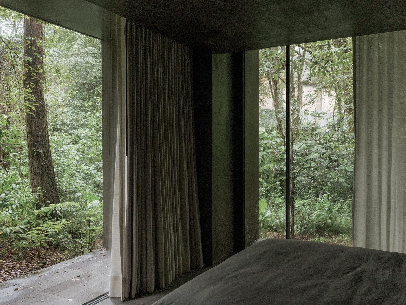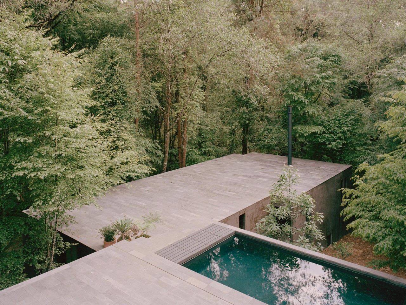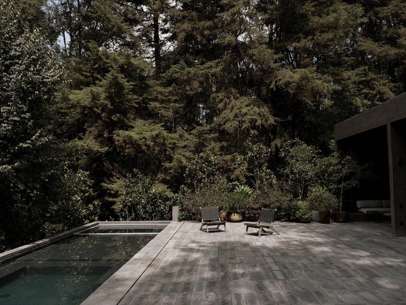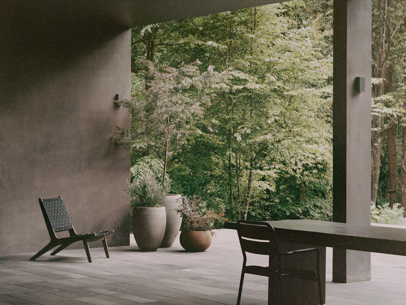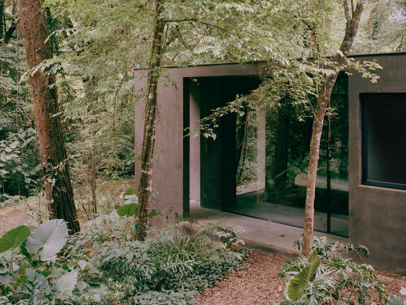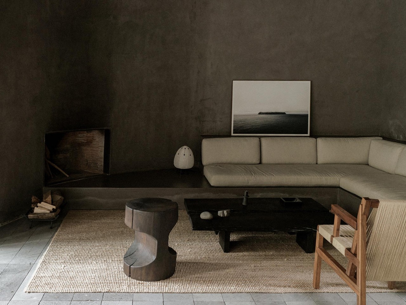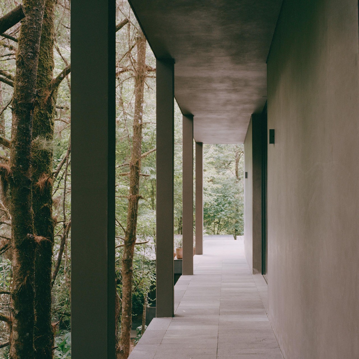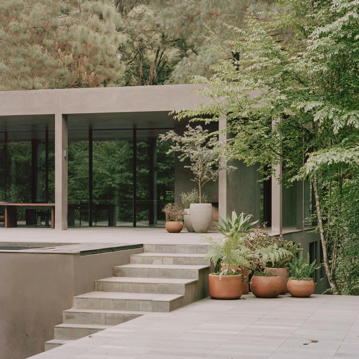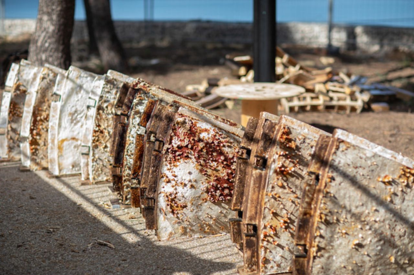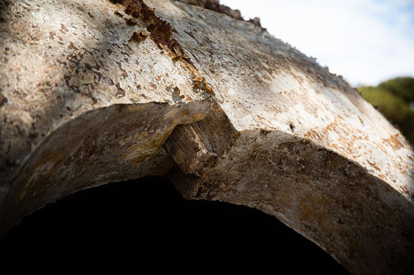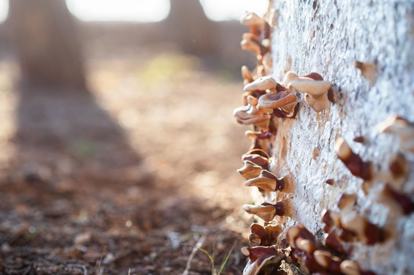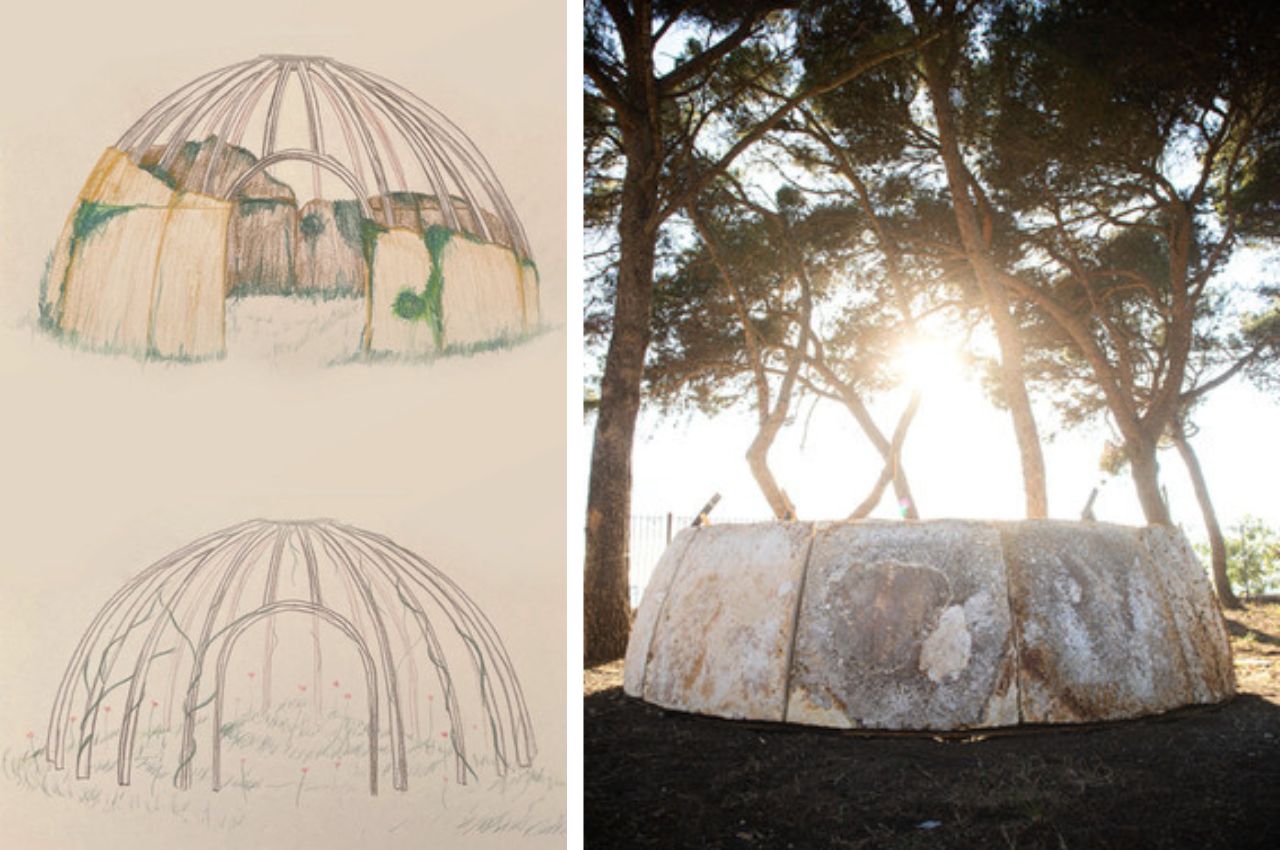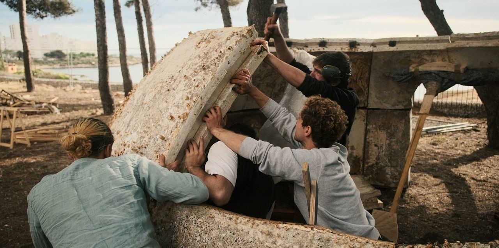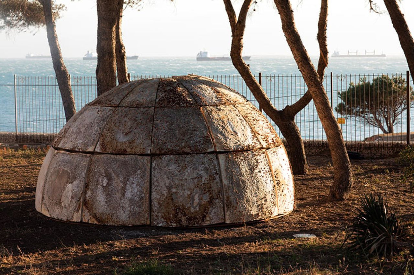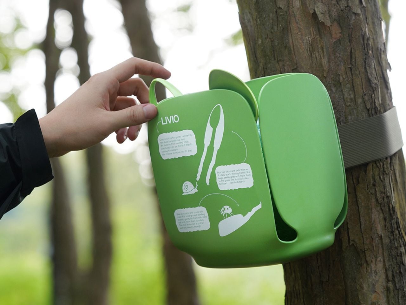
We have all heard the phrases “Don’t litter.” “Stop global warming.” They appear on posters, billboards, campaigns, and packaging, repeated so often that they begin to blur into background noise. While the intention behind them is urgent and necessary, the language of sustainability has become heavy and exhausting. It often asks people to think at a global scale, to feel responsible for enormous systems that feel far beyond individual control. Over time, this can create distance instead of motivation. But what if sustainability did not begin with fixing the entire planet? What if it started with noticing the small lives right beneath our feet?
LIVIO is a project that reimagines sustainability through small, meaningful actions rooted in everyday experience. On walking trails, mountain paths, sidewalks, and parks, countless tiny creatures move through human spaces each day. Snails, insects, and other small beings navigate these environments quietly, often crossing paths with people who never notice them. It is not uncommon to find these creatures accidentally crushed by footsteps, bikes, or shoes. These moments are brief and easy to overlook, yet they represent lives lost simply because we were not paying attention.
Designer: Subin Kim
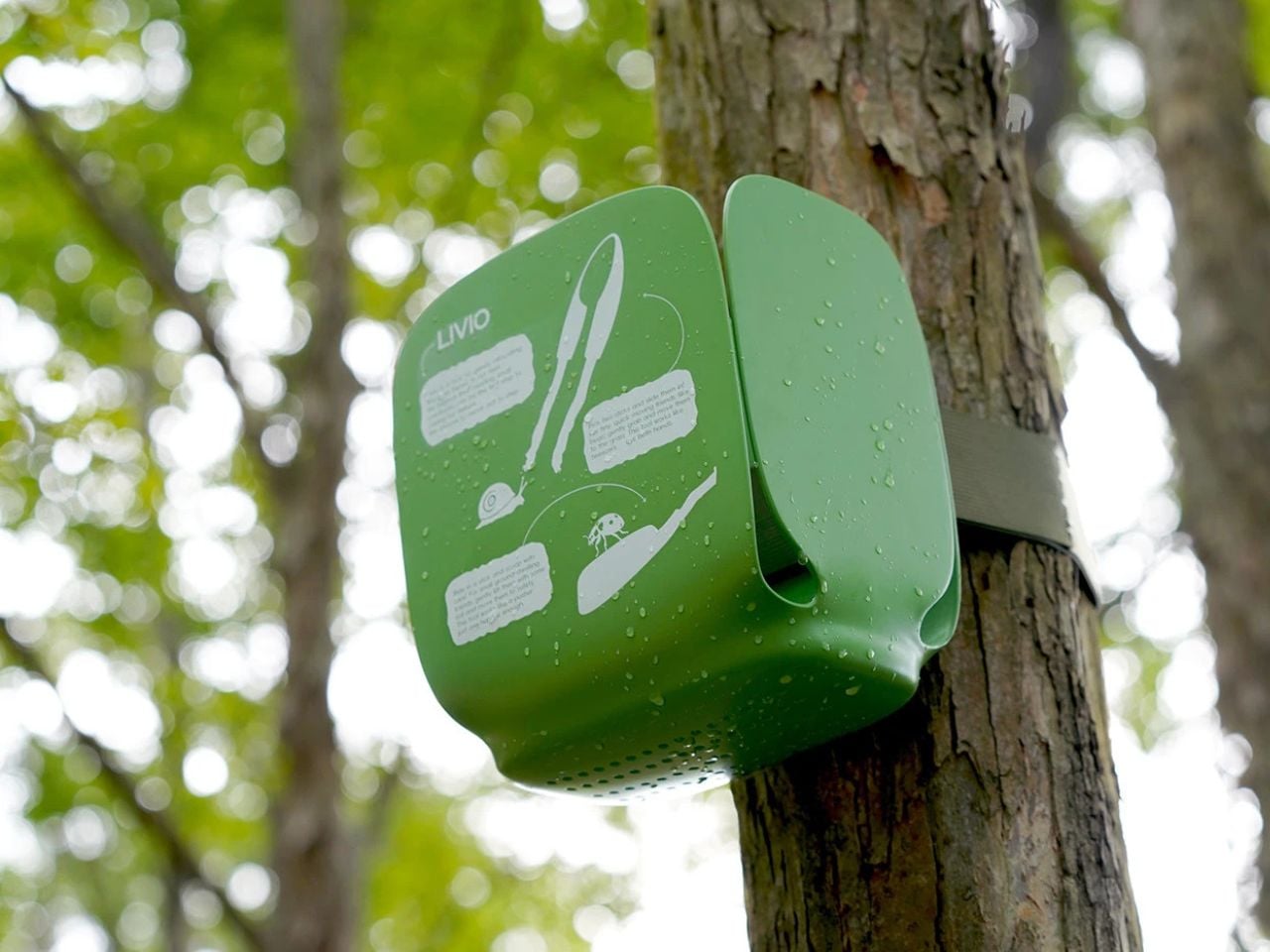
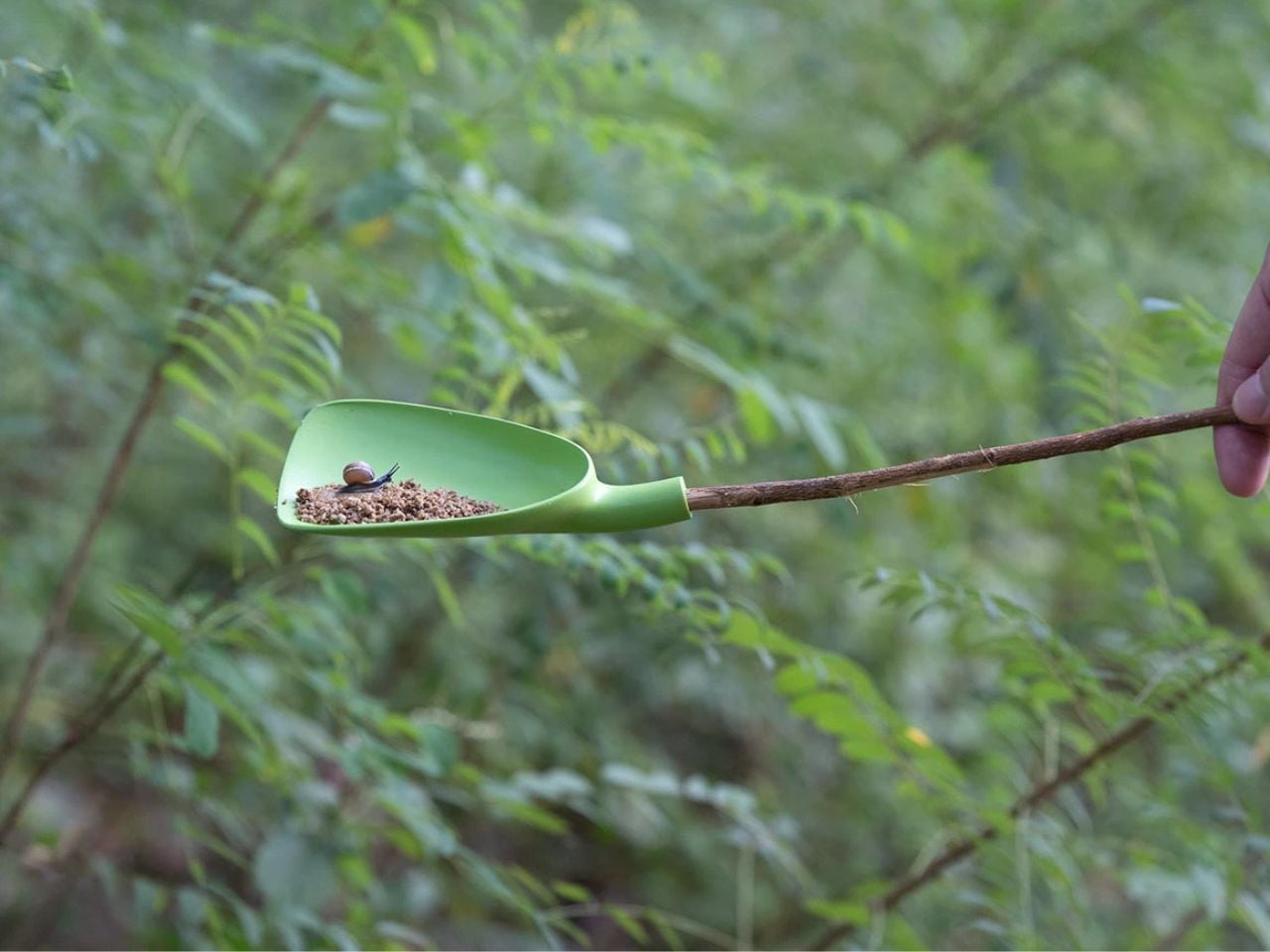
The goal of LIVIO is to protect those small lives and to make care feel possible for more people. While many individuals want to help, touching insects or snails directly can feel uncomfortable or even frightening. Fear, hesitation, or disgust often becomes a barrier between intention and action. LIVIO addresses this gap by offering a gentle and thoughtful tool that allows people to help without direct contact.
If you come across a small creature in crisis, LIVIO gives you a simple way to respond. The tool is designed to feel calm and intuitive rather than technical or intimidating. There are two tool types, each responding to different environmental conditions. In areas with little soil, the tongs allow careful and precise movement. In places where soil is present, the shovel tool lets users scoop the creature together with the surrounding ground, preserving its immediate habitat and reducing harm.
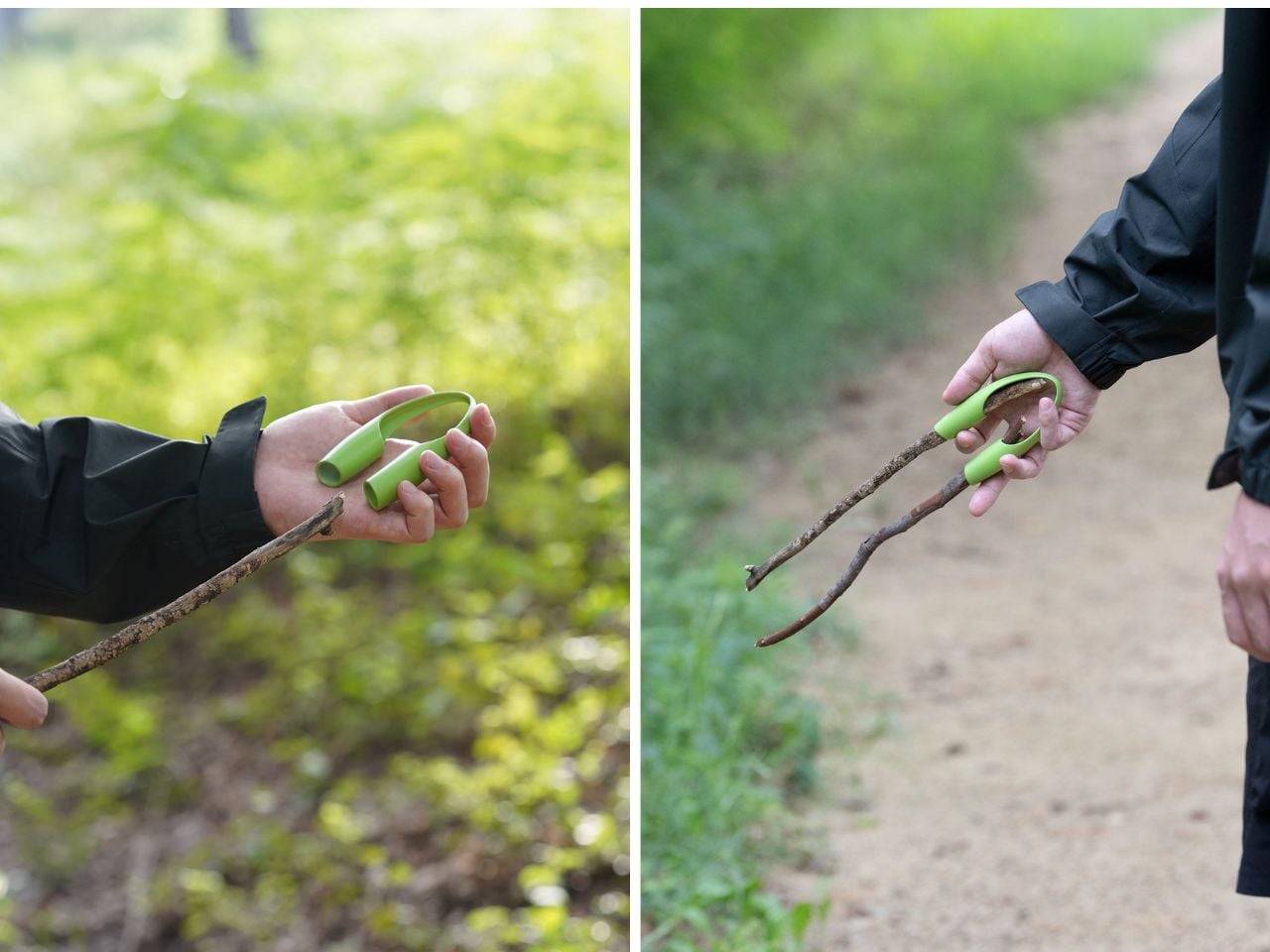

A defining aspect of LIVIO is how the tool is completed. Rather than being fully manufactured, it is finished using fallen branches found in nature. By reducing the amount of silicone used as its main material, the tool becomes even more environmentally conscious. The act of finding and attaching branches transforms the experience from simple use into participation. It encourages users to slow down, observe their surroundings, and engage physically with the environment. Sustainability becomes something playful and personal rather than distant or moralizing.
LIVIO also exists as a shared public resource. Tool stations can be installed on street trees, lamp posts, or along walking paths. Their leaf-like form blends naturally into the environment, making them feel like part of the landscape rather than an intrusion. These stations quietly invite curiosity and care, reminding people that small actions matter.
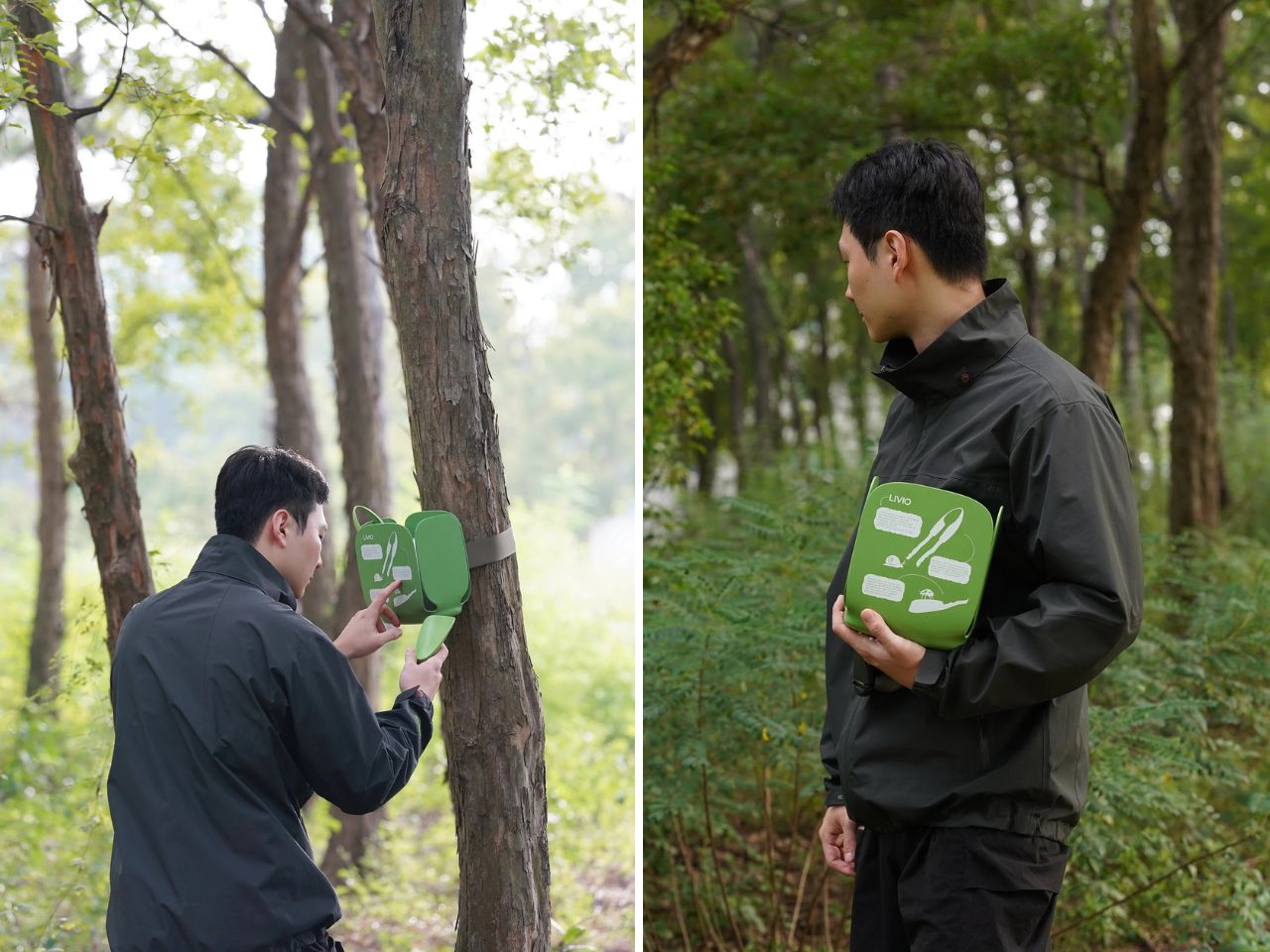

In the end, LIVIO suggests a different way to think about sustainability. Not as a burden, but as a series of small, human moments of attention and empathy. By protecting the smallest lives around us, sustainability becomes more real, more approachable, and even a little more joyful. Sometimes, meaningful change begins not with grand gestures, but with simply noticing what is right in front of us.
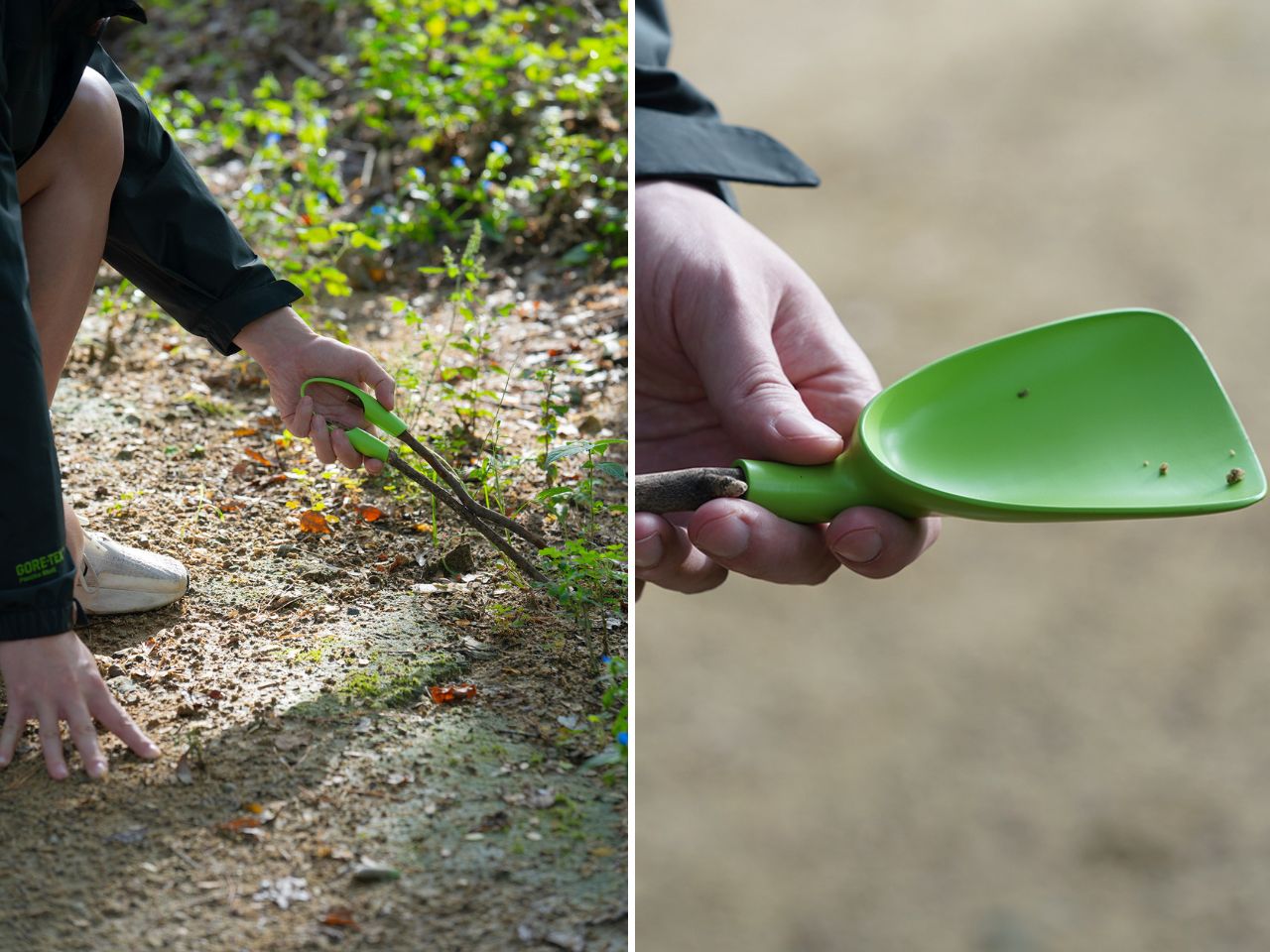
The post This Leaf-Like Tool Turns Everyday Walks Into Small Acts of Care for Hidden Lives first appeared on Yanko Design.
