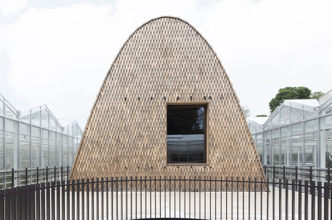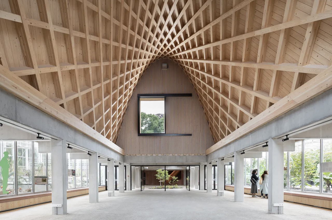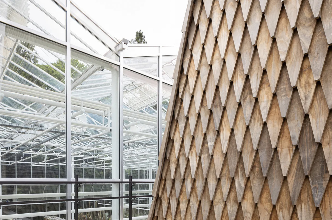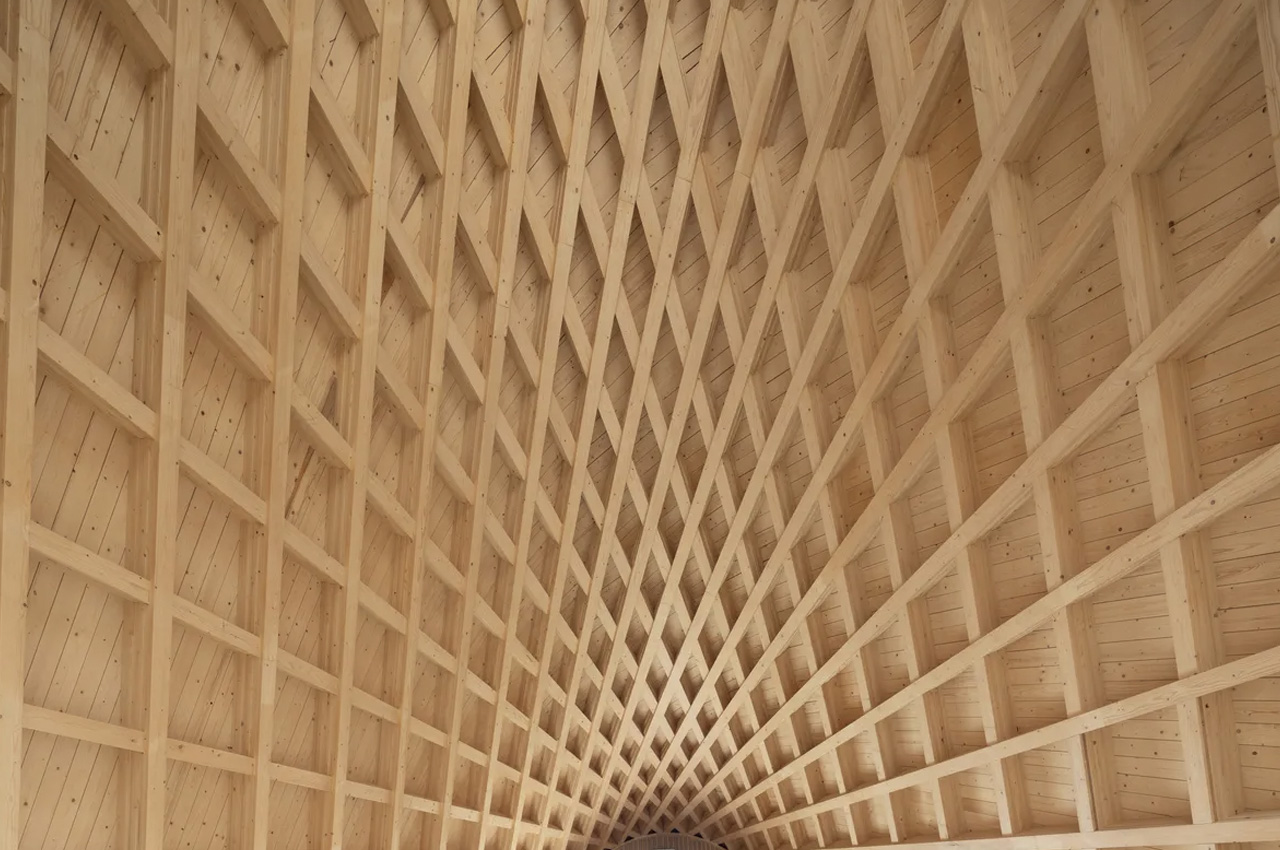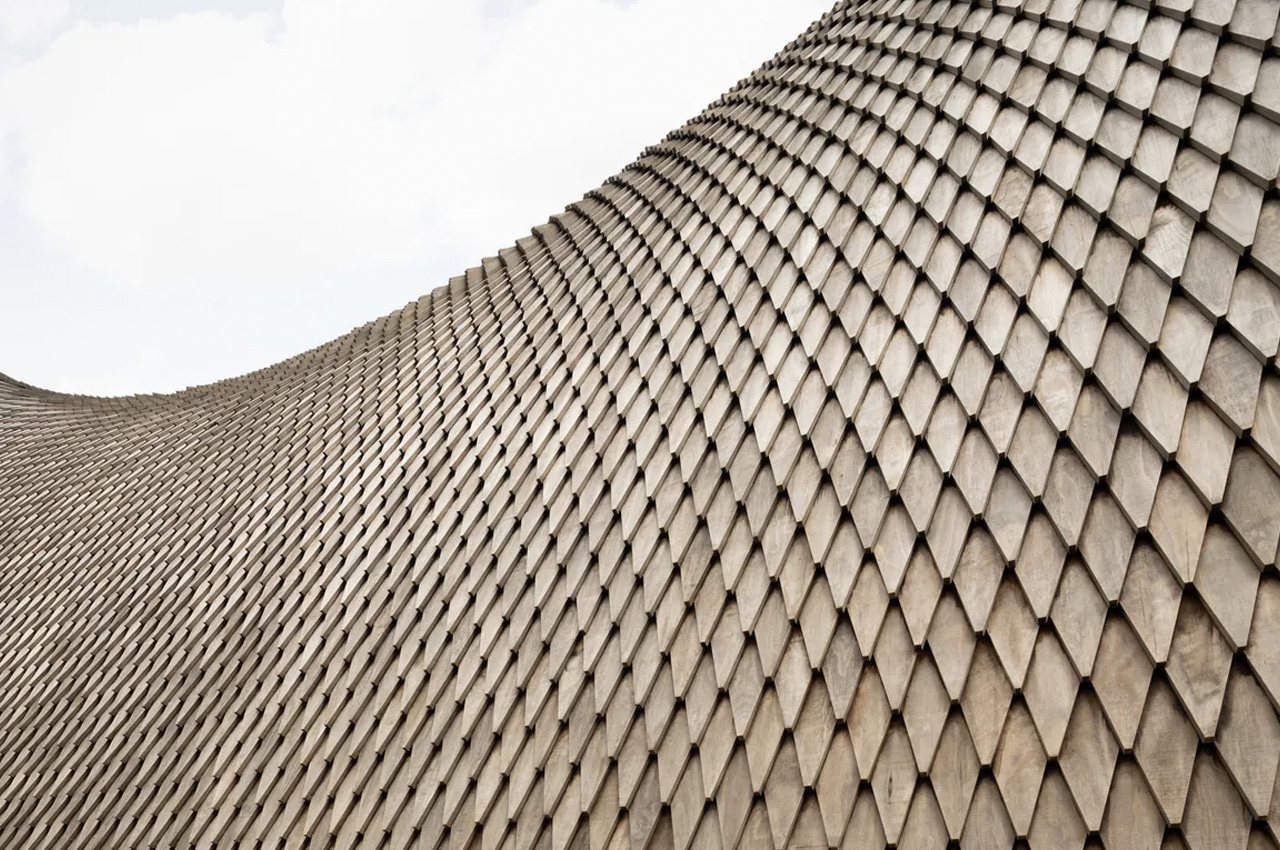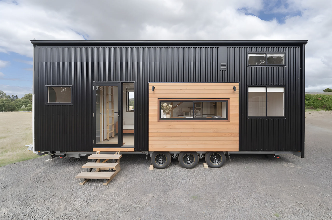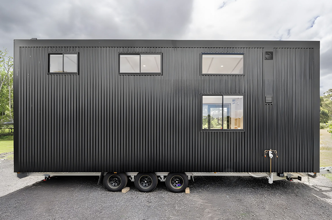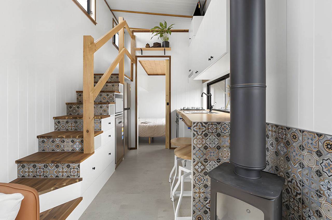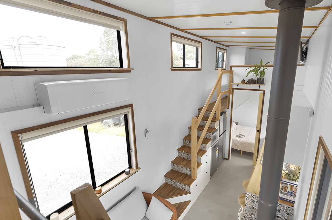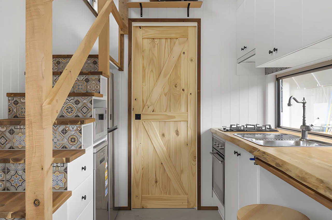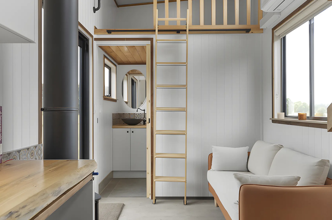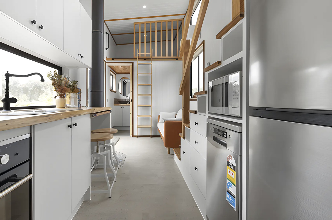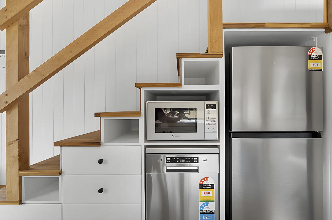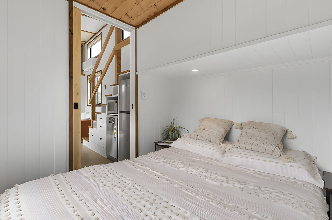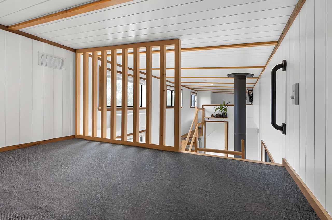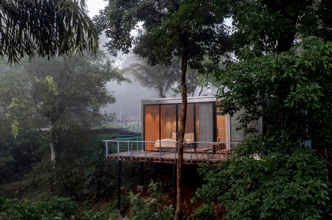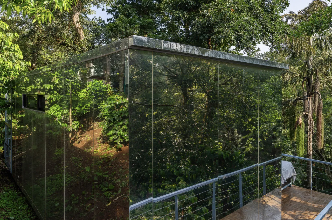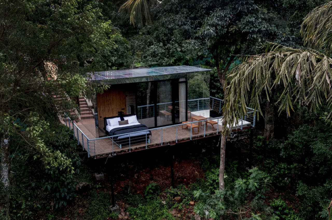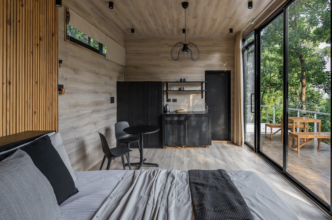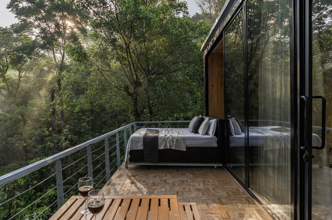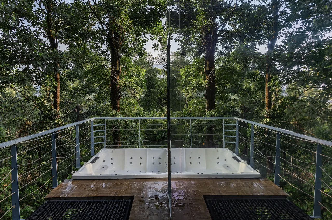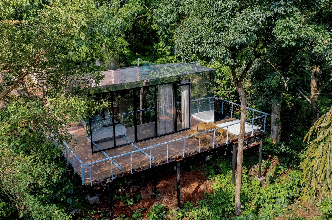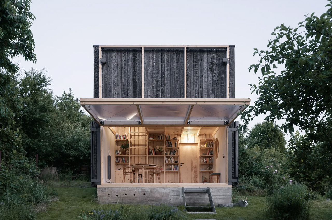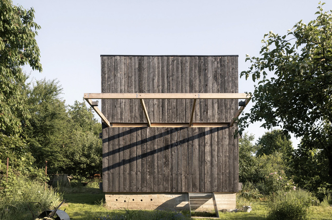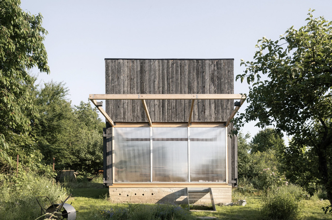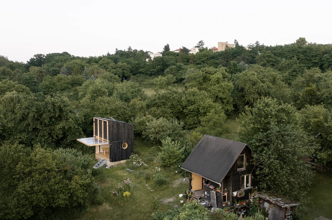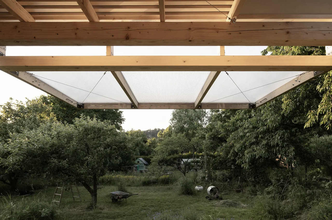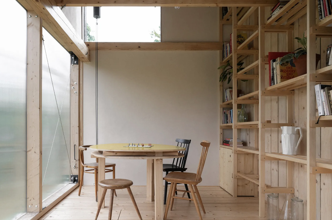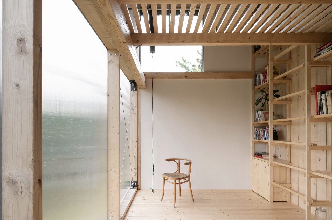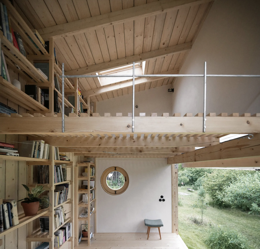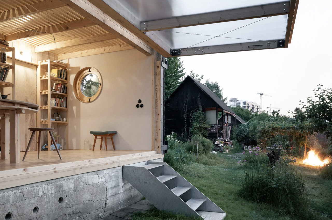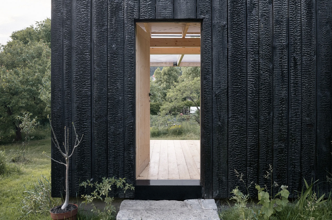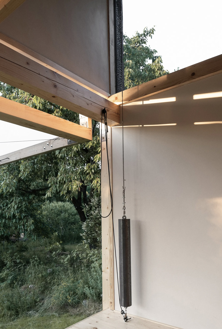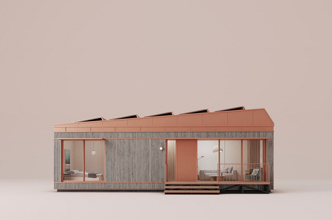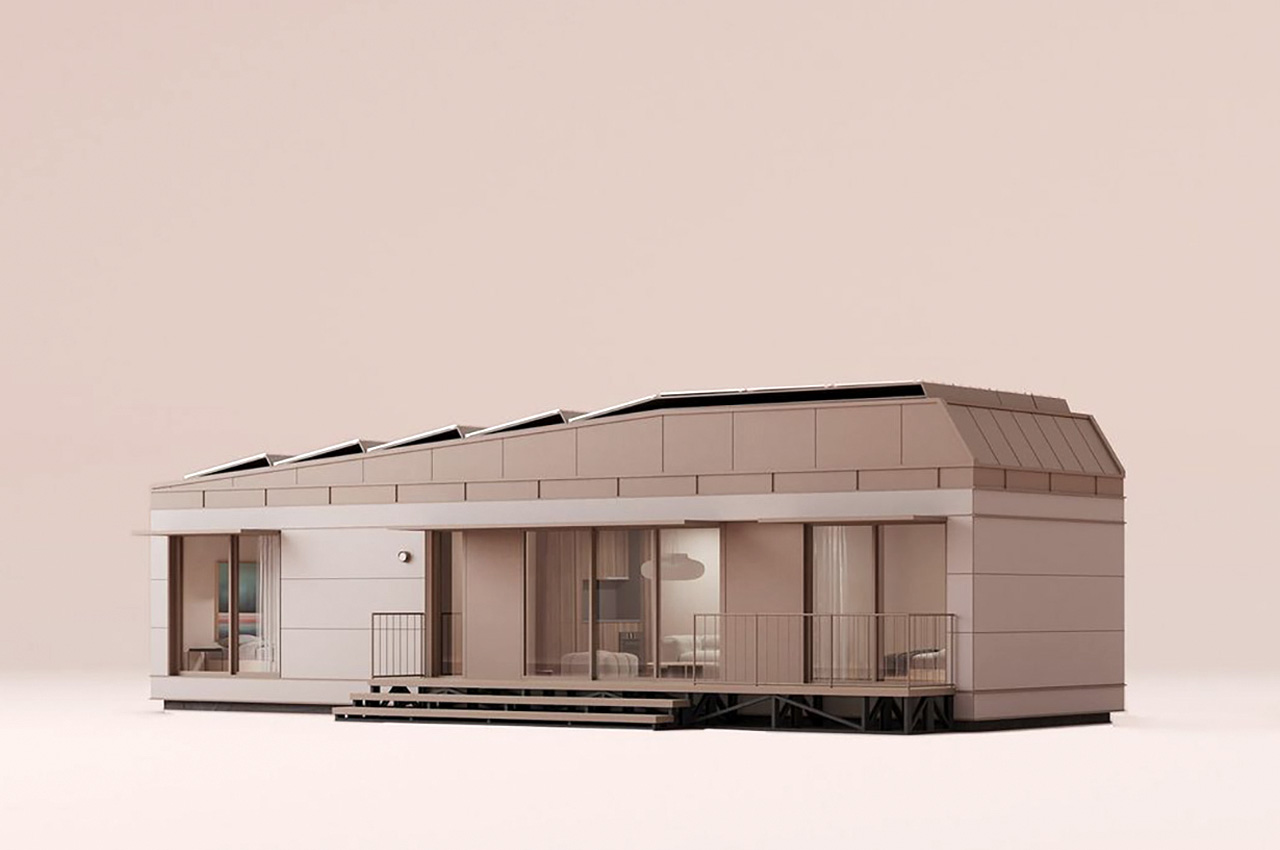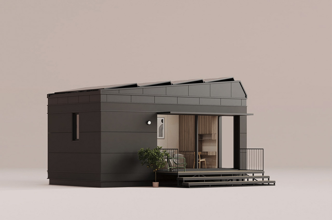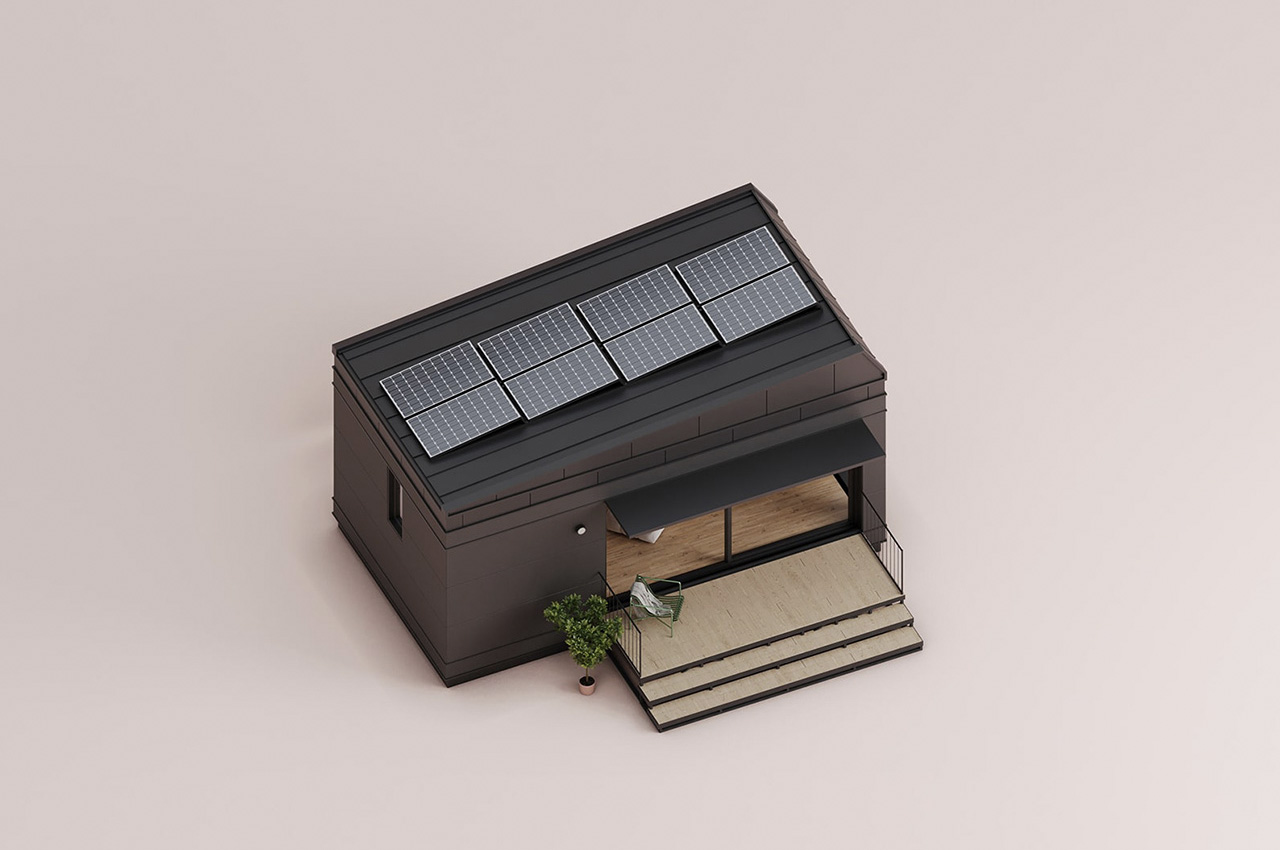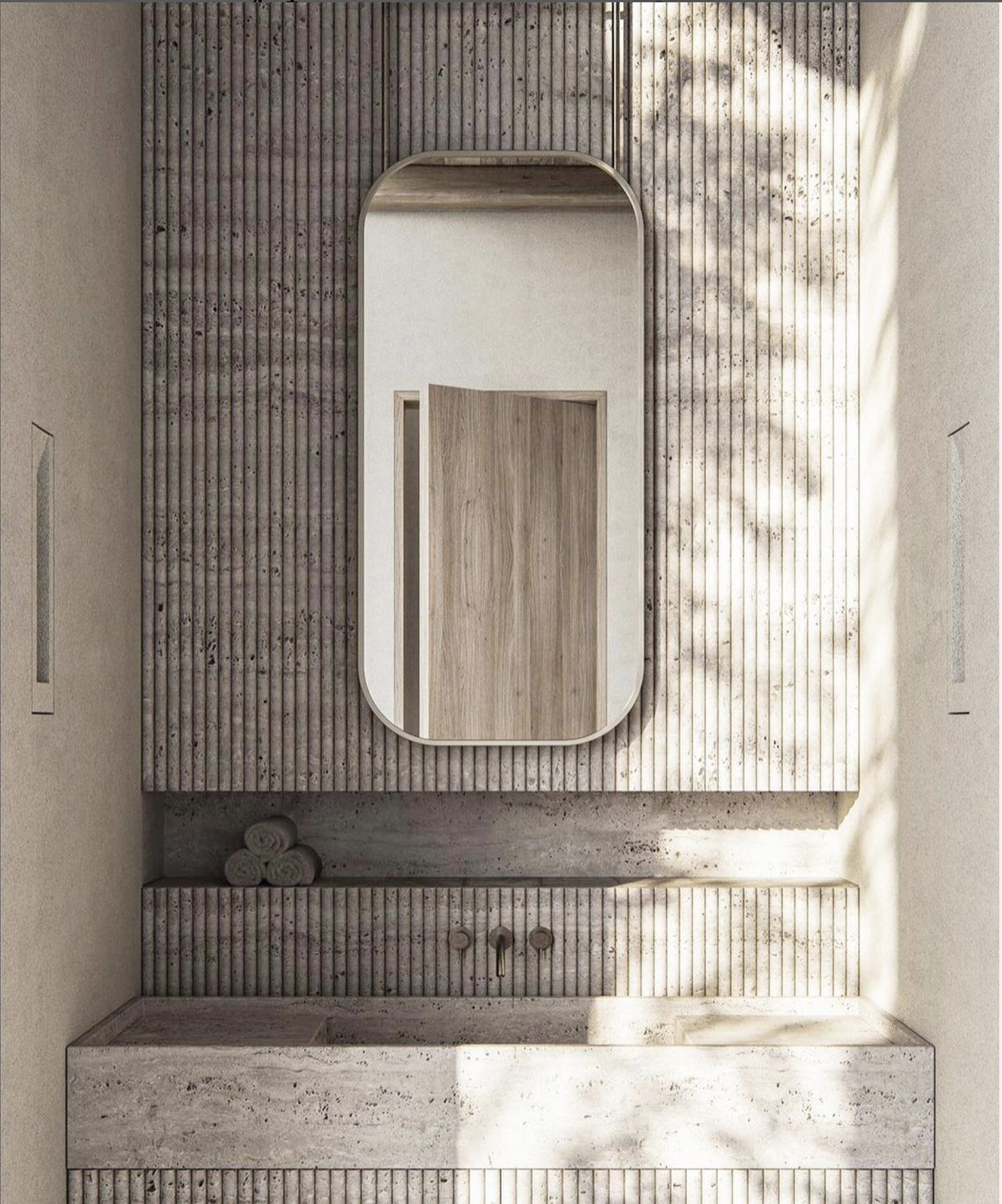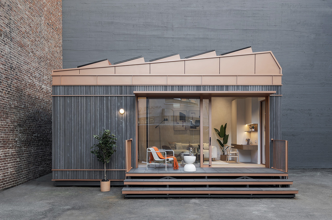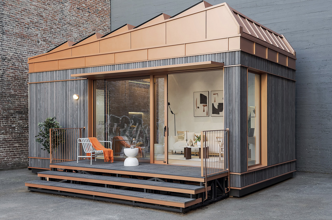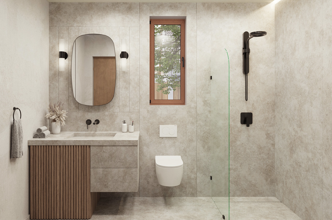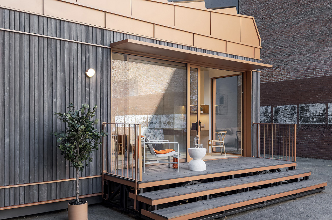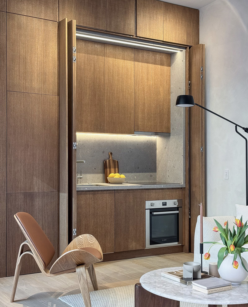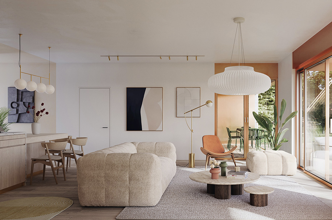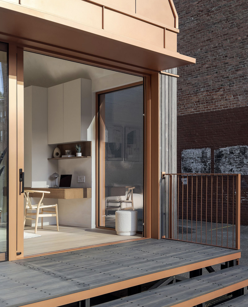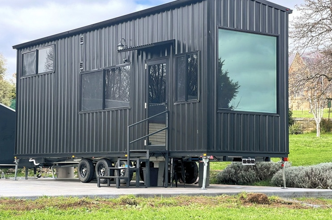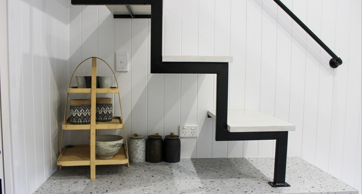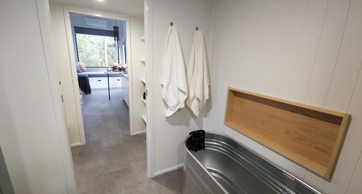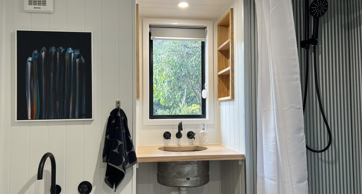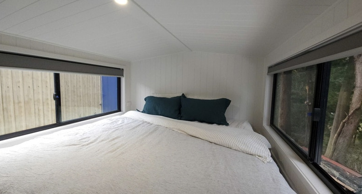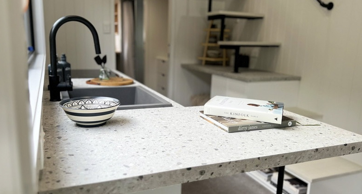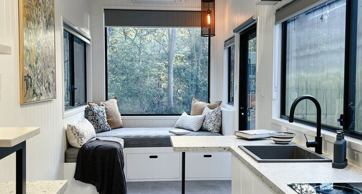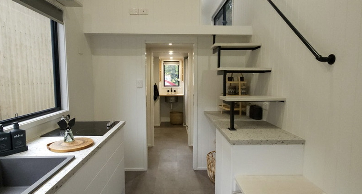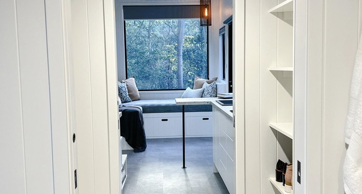In sci-fi movies and TV shows, we’ve seen houses or structures built on other planets and on the moon. That’s probably still decades away from actually happening but it doesn’t mean that we can’t start dreaming about it. And those that are actually involved in space things are doing more than just dreaming, they’re actually testing things out to prepare for the possibility. And now we’re getting the first tiny steps into thinking how we can build homes for the astronauts on the moon.
Designer: European Space Agency



The scientists at the ESA have come up with space bricks, similar to the LEGO bricks that a lot of them (and a lot of us) love. The idea is to explore whether the materials found on the moon can actually be used to build houses and other structures. It makes sense to use what’s already there rather than bringing over building materials from earth. The surface there has layers of rocks and mineral fragments called lunar regolith. Unfortunately, we don’t have a lot of that material here on Earth to actually play around with.



What the scientists did is to grind up 4.5-billion-year-old meteorite (which was found in North Africa 20 years ago) and mix them with some polylactide and regolith stimulant. The mixture was then used to 3D print some bricks in the style of LEGO. Since this is from meteorite, it only comes in “stylish space grey” color. With these bricks, they can test creating some small-scale structures to play around with the possibility of eventually using regolith to build houses on the Moon.


Some of the ESA space bricks will be displayed at selected LEGO stores so kids (and maybe adults) can play around with it. They want to encourage kids to become interested in space and build their own LEGO Moon bases. Seeing bricks that have billions of years materials on it seems like a pretty interesting experience if there’s a LEGO store near you.


The post ESA’s LEGO-like space bricks made from meteorite dust explore building houses on the Moon first appeared on Yanko Design.
