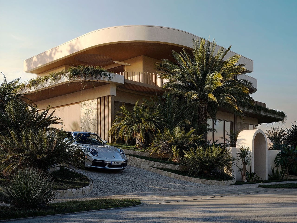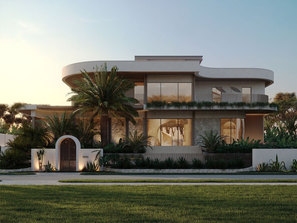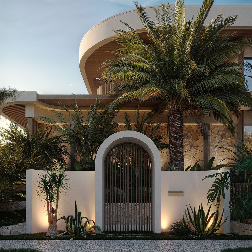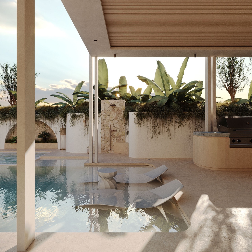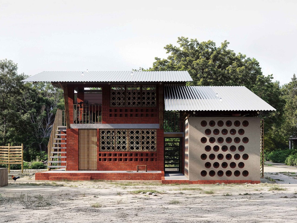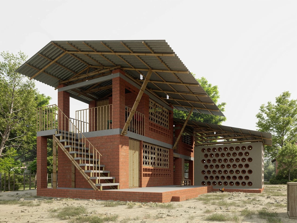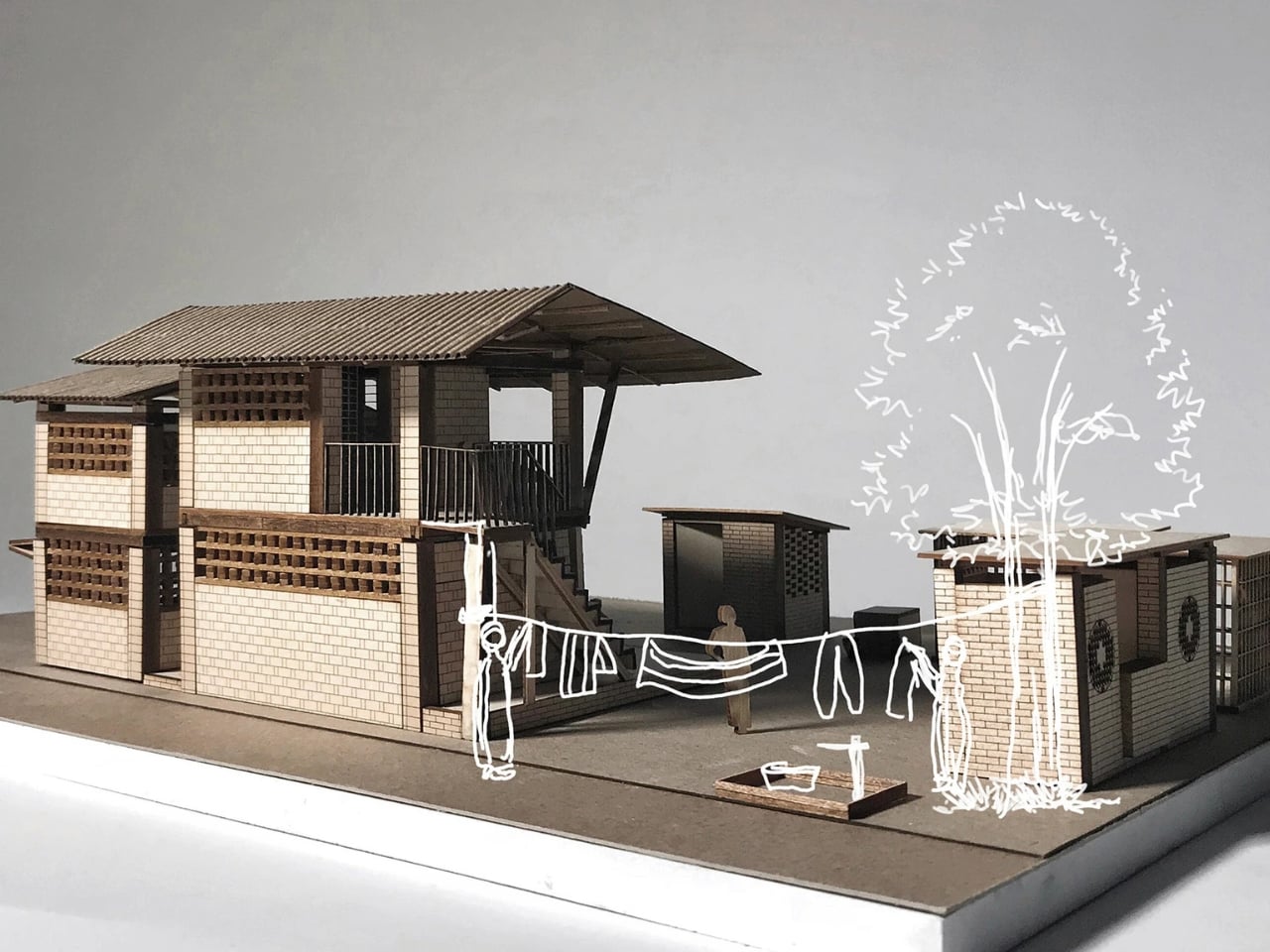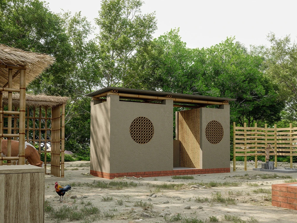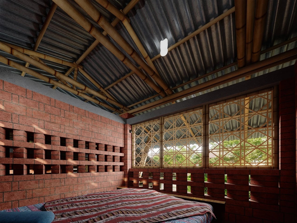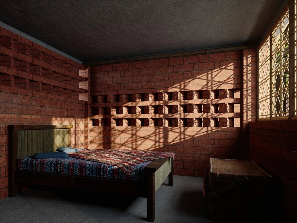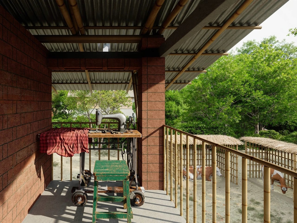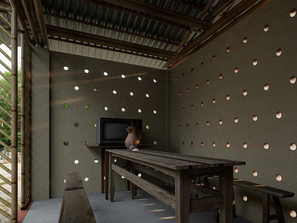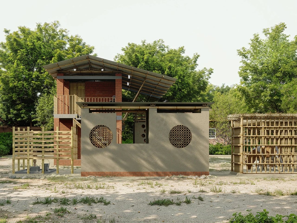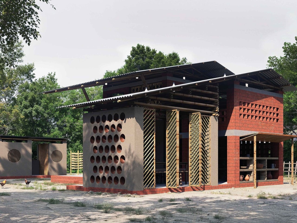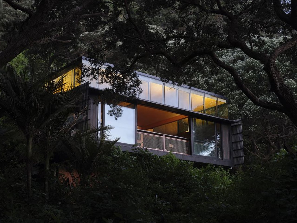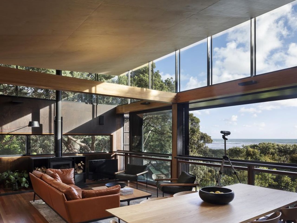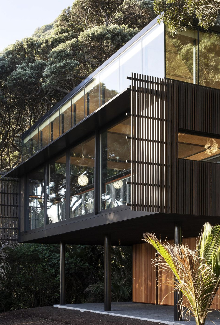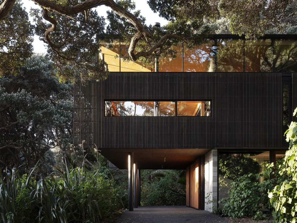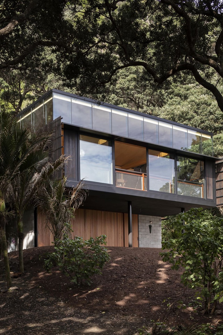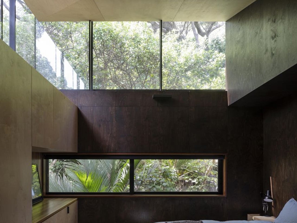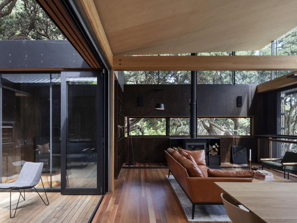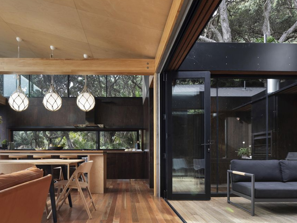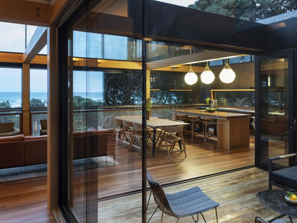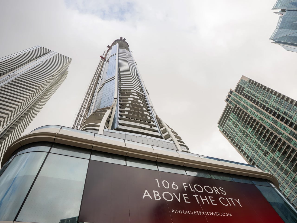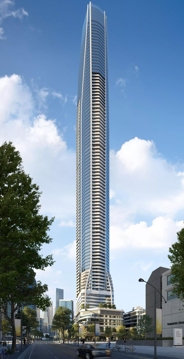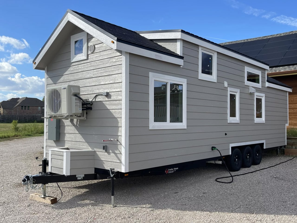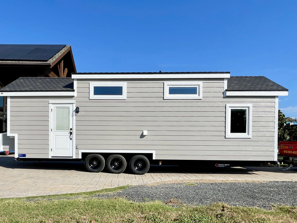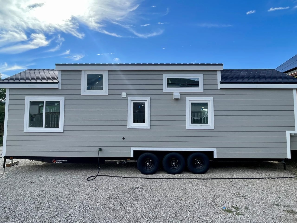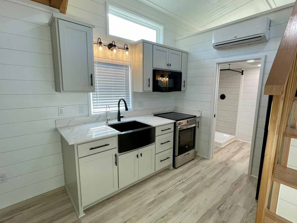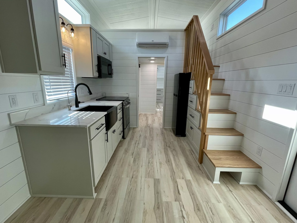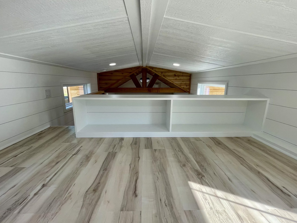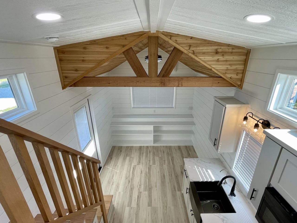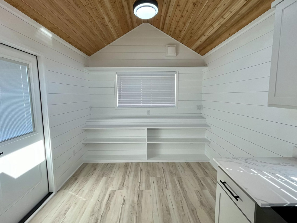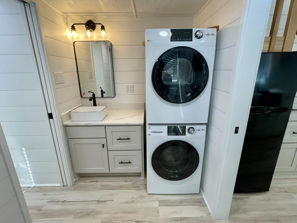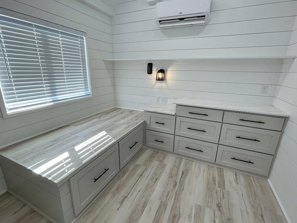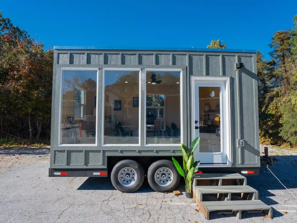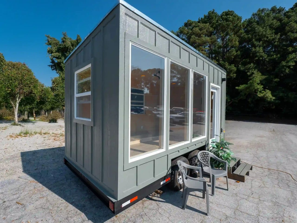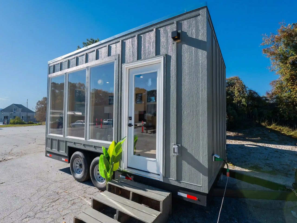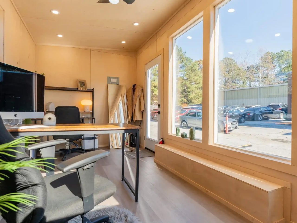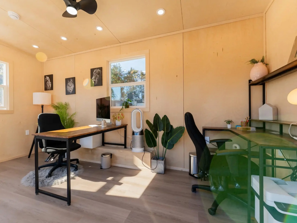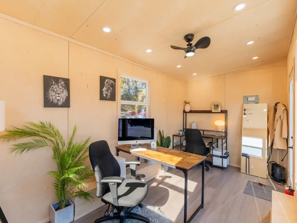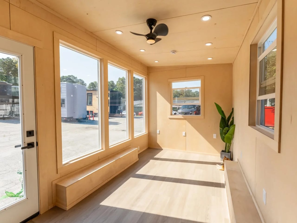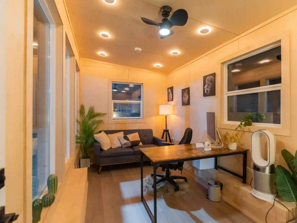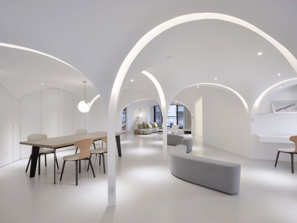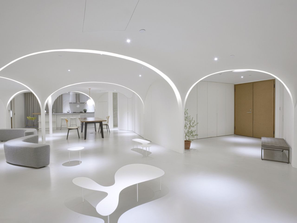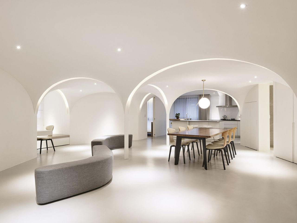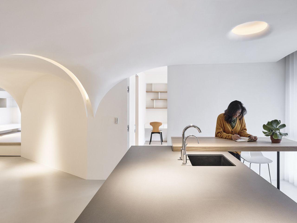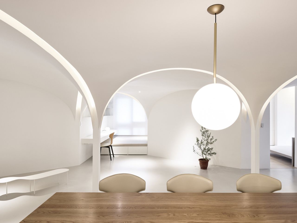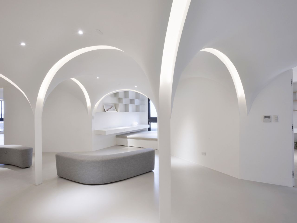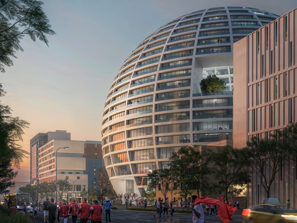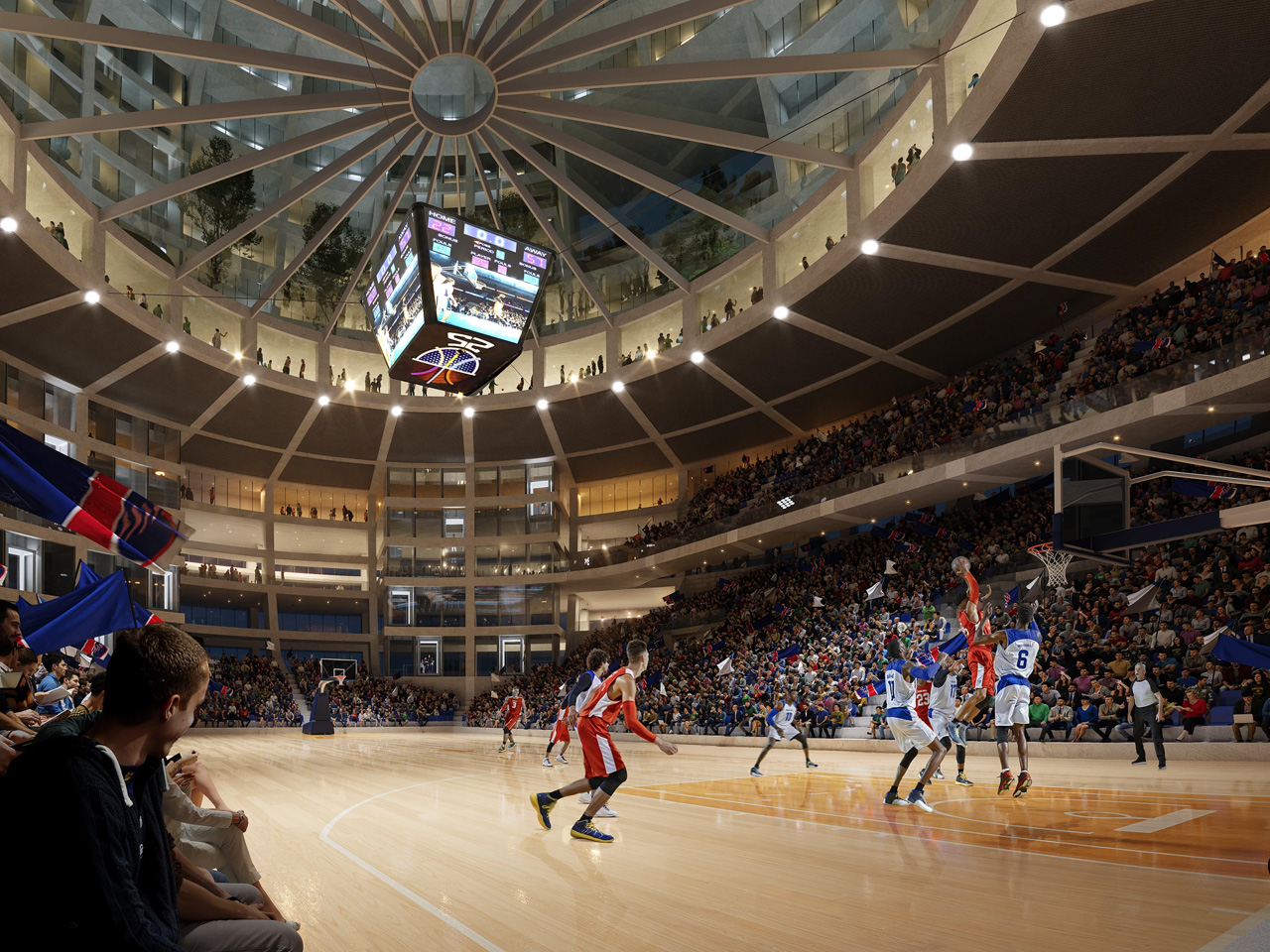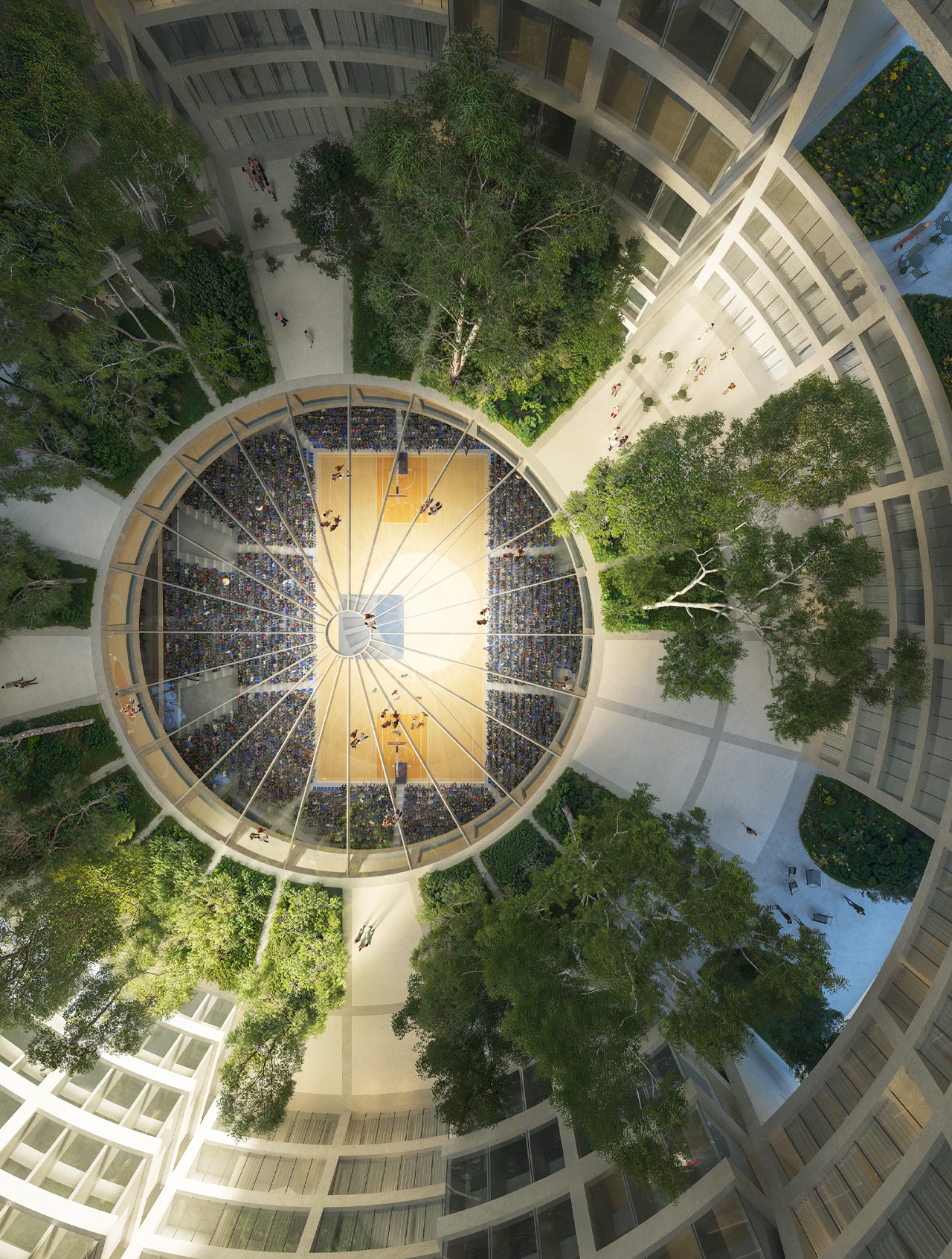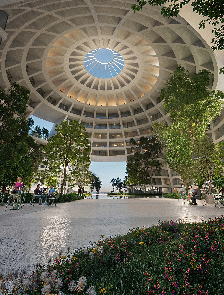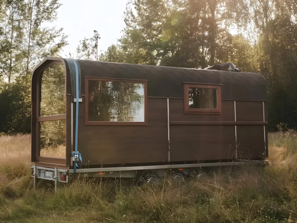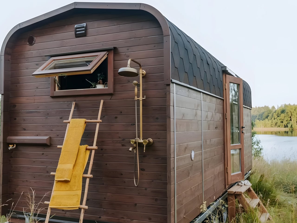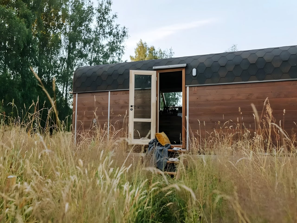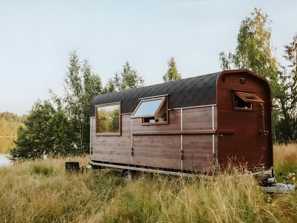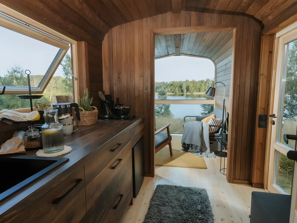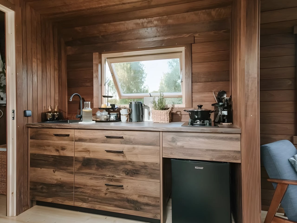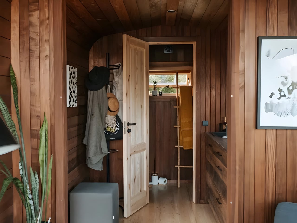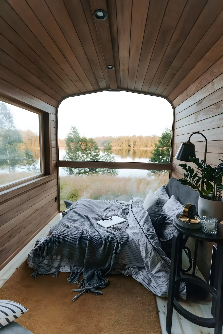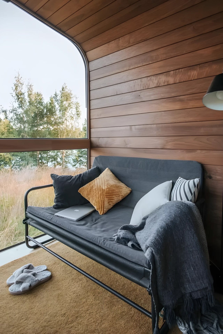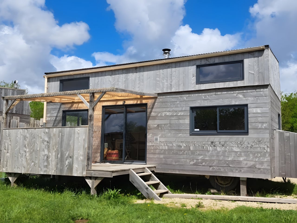
French tiny house builder Atelier Bois d’ici has unveiled its largest creation to date, and the Tiny XXL is challenging long-held assumptions about downsizing with children. Stretching 26 feet in length and 11.5 feet in width, this mobile dwelling offers 430 square feet of thoughtfully designed living space that actually feels livable for a family of four. Most French tiny homes measure just 8.2 feet wide, making them feasible for regular road travel but challenging for families seeking genuine comfort. The XXL breaks from this tradition with its extra-wide footprint, sacrificing easy mobility for the kind of space that transforms tiny living from a compromise into a legitimate lifestyle choice.
The trade-off requires a special permit for towing on public roads, which positions this home as a semi-permanent dwelling rather than a frequent traveler. That’s not necessarily a dealbreaker. If you’re planning to park it somewhere beautiful and stay put, the extra breathing room is worth far more than the freedom to move every few months. The layout addresses one of the biggest pain points in family tiny living, which is privacy. Two separate bedroom lofts sit on opposite sides of the home, giving parents and children their own retreats without the awkwardness of sharing one cramped sleeping area. The main floor dedicates generous square footage to a full kitchen and living area where the family can gather without bumping elbows at every turn.
Designer: Atelier Bois d’ici
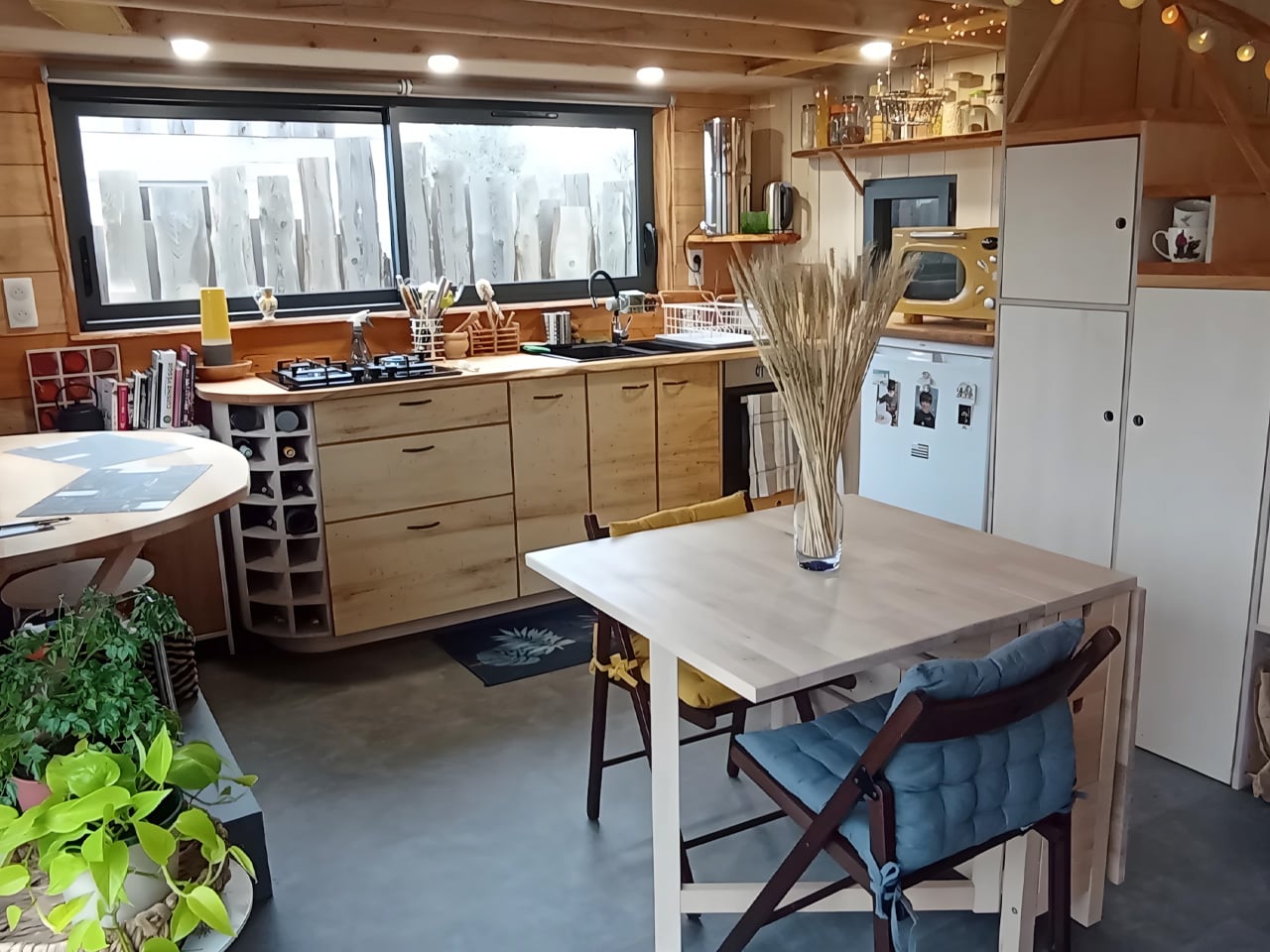
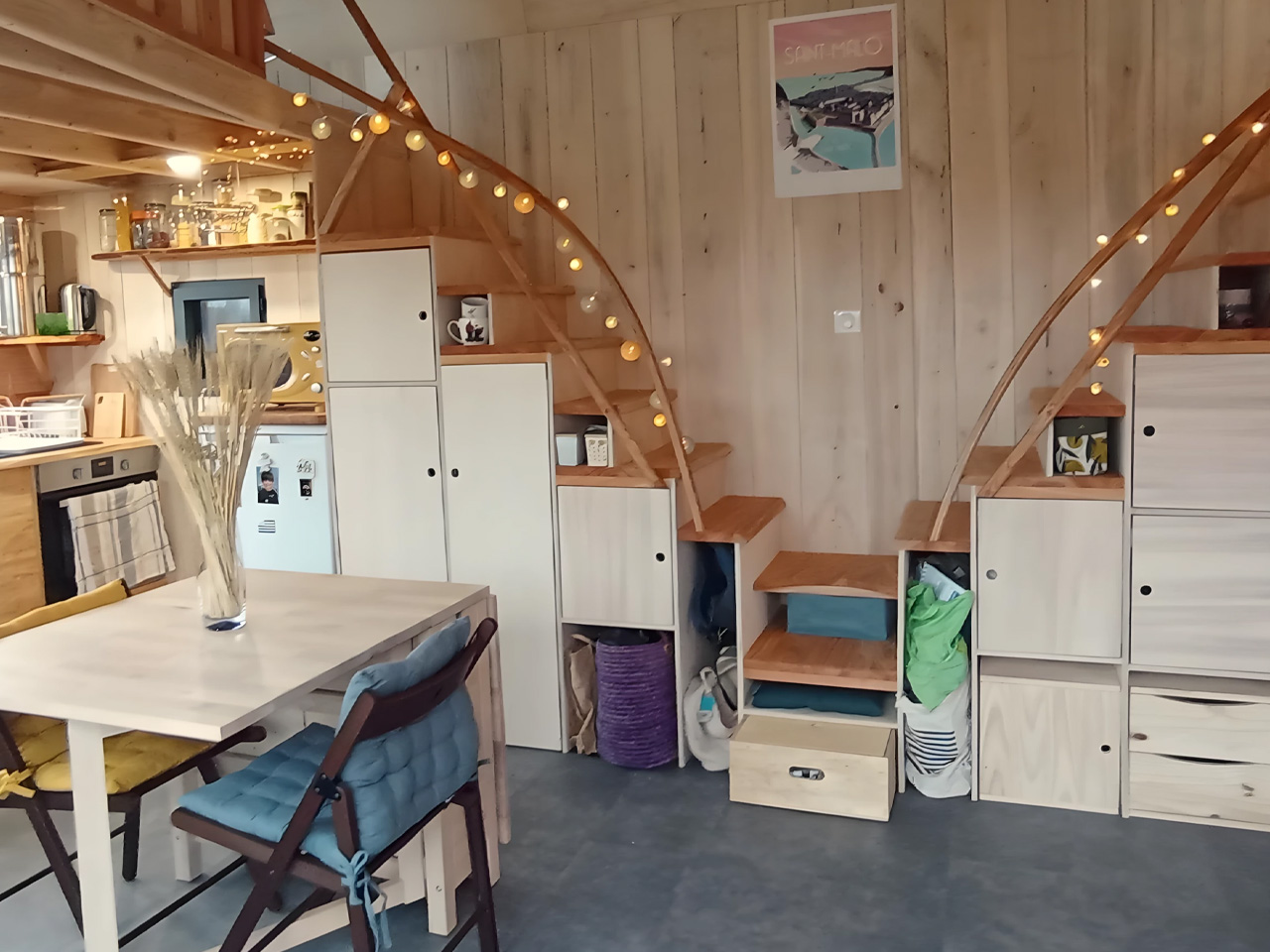
Atelier Bois d’ici brings exceptional craftsmanship to every build, operating as much more than a construction company. Manager Jean-Daniel runs a sawmill and wood storage facility on the same property as the workshop, creating an integrated approach to tiny house building that starts with raw logs rather than processed lumber. This connection to the material allows the team to incorporate up to 12 different wood species into a single home, using redwood, chestnut, walnut, and beech to create depth and character throughout the space. Natural timber cladding wraps the exterior, creating warmth that carries through to the interior spaces with an eclectic aesthetic that feels worlds away from the clinical minimalism often associated with tiny homes.
The sustainability credentials run deep. Every piece of timber comes from within 30 kilometers of the workshop, sourced through local or short-circuit supply chains that keep the environmental footprint minimal. The team avoids all toxic chemical treatments, letting the natural properties of carefully selected woods provide durability and weather resistance. This philosophy transforms each build into a showcase of regional materials and traditional woodworking techniques that have been refined over generations. It’s a thoroughly French approach to construction, where quality and provenance matter just as much as the final product.
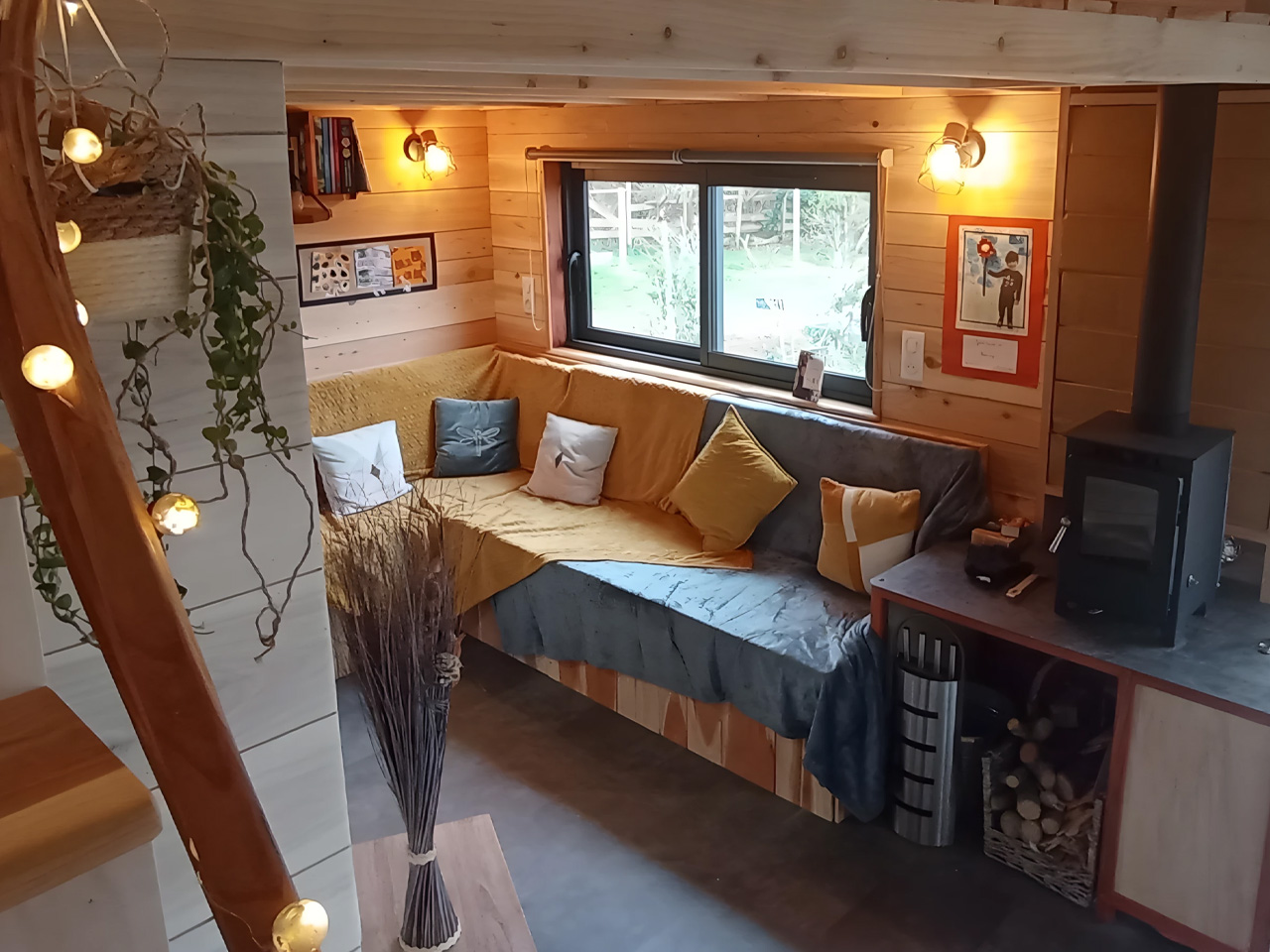
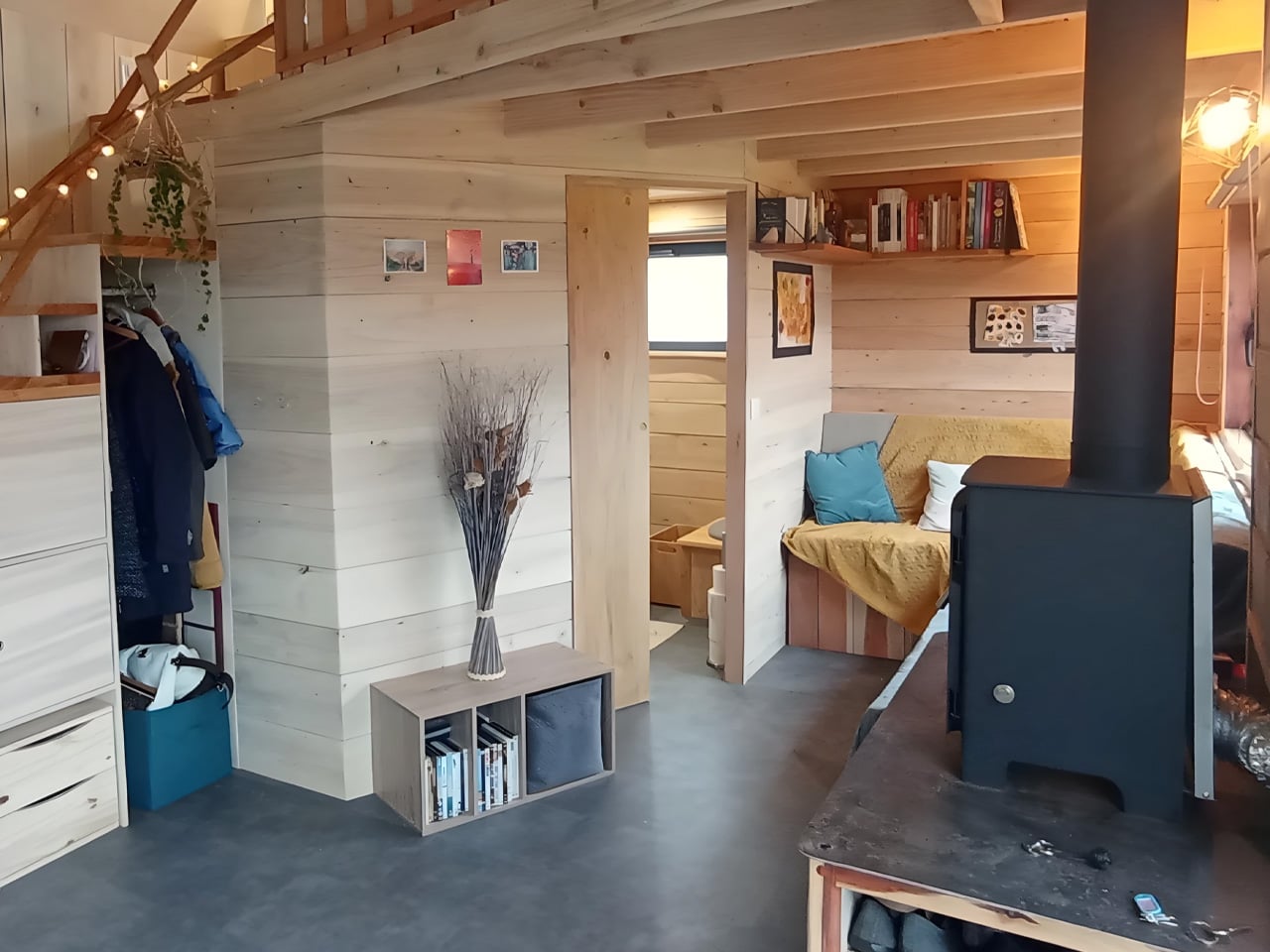
Practical amenities make daily life comfortable. A full bathroom includes a shower, sink, and composting toilet, while a washer/dryer combo machine handles laundry needs without requiring trips to a laundromat. The kitchen comes fully equipped for meal preparation, centered around a dining area that serves as the home’s social hub. A 50-liter electric water heater provides hot water throughout, and a wood-burning fireplace adds both ambiance and heating during colder months. The XXL sits on a rugged agricultural chassis built to handle the weight and stress of the larger structure, ensuring stability for decades of stationary living.
For families weighing the move to smaller living, the Tiny XXL offers proof that downsizing doesn’t require sacrificing comfort or personal space. It’s a home that takes the tiny house concept seriously while refusing to ignore the practical realities of raising kids in close quarters. The result is something that feels more like a real home than a temporary experiment in minimalism, built with old-world craftsmanship for modern sustainable living.
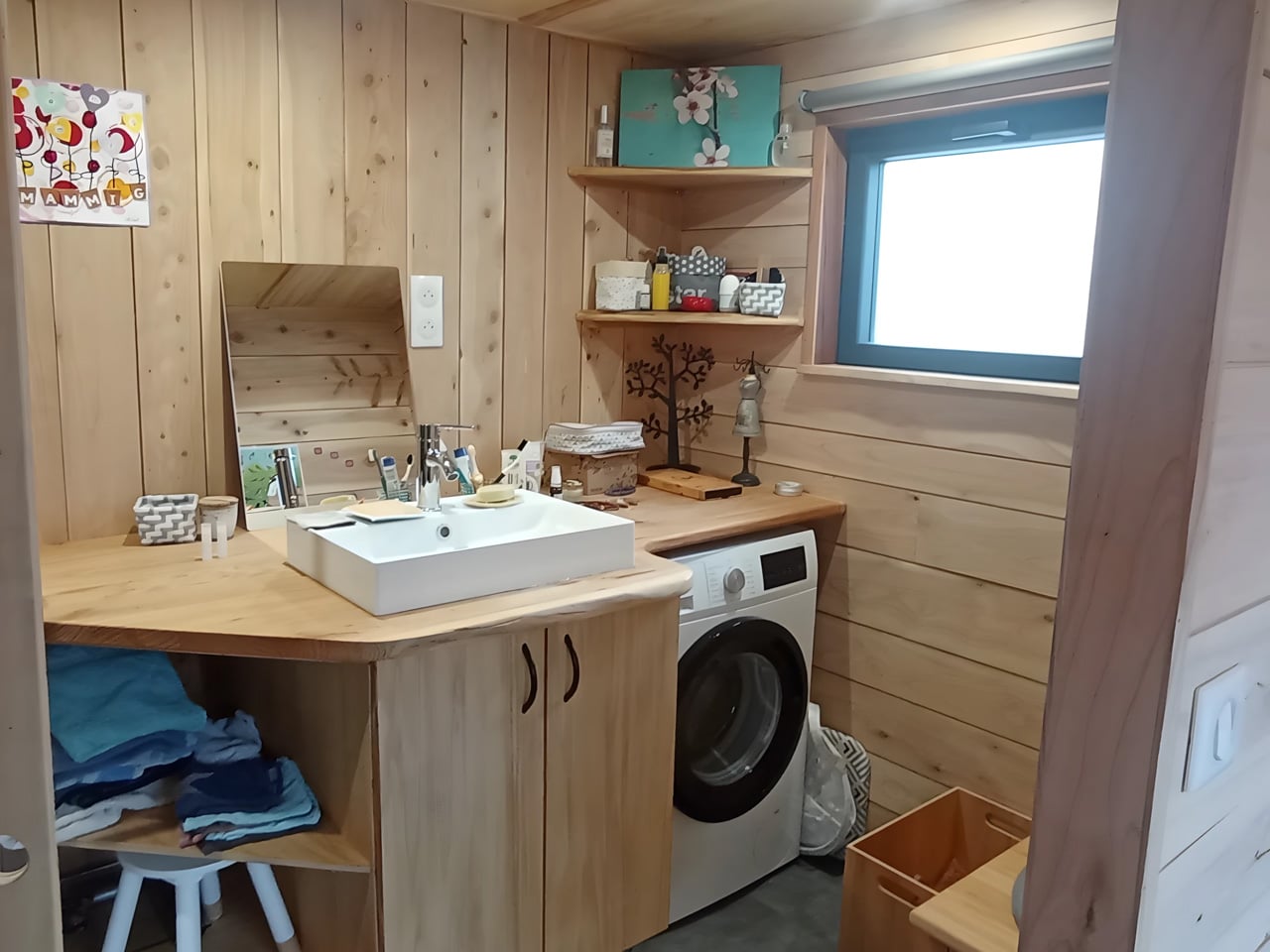
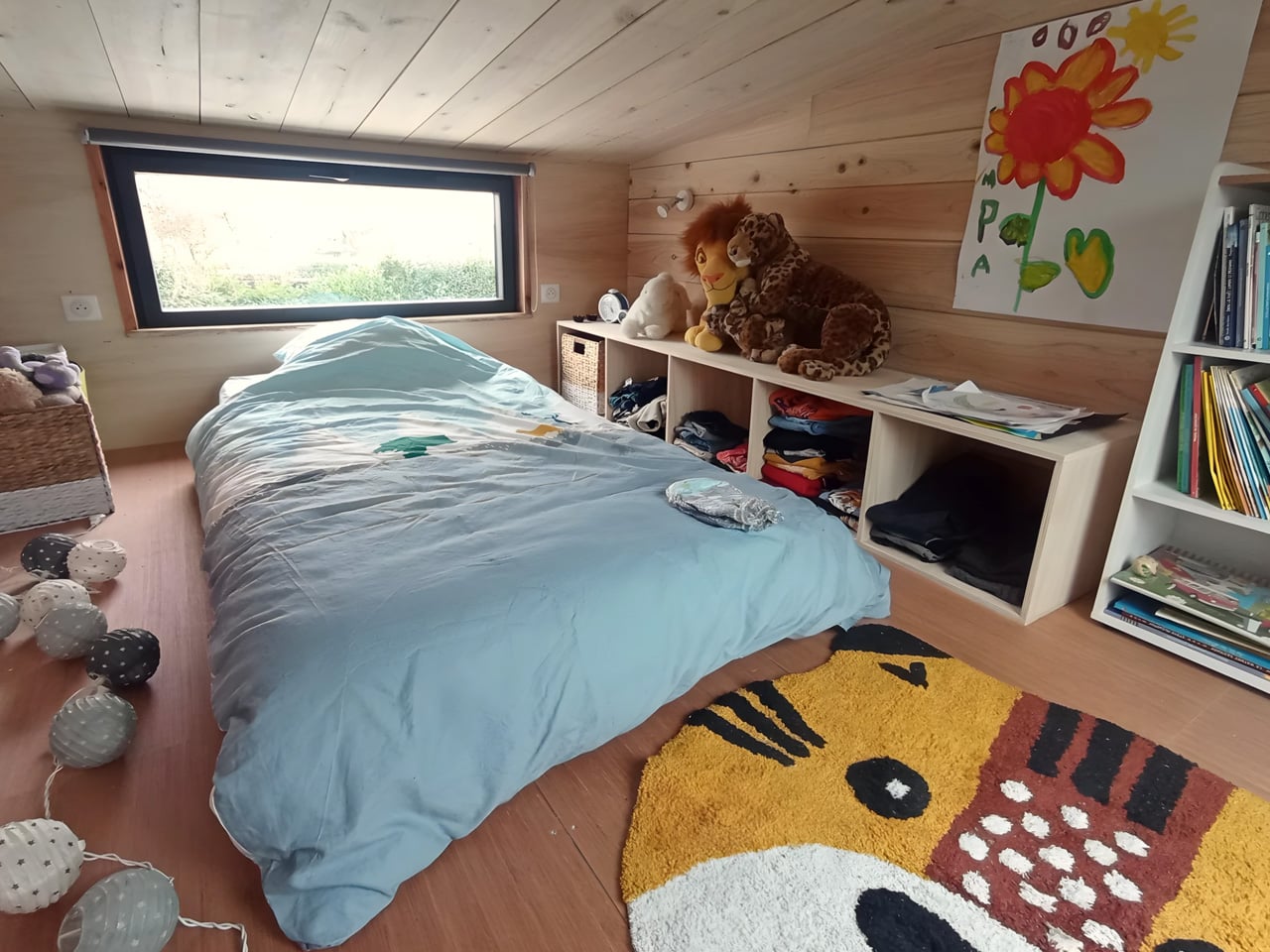
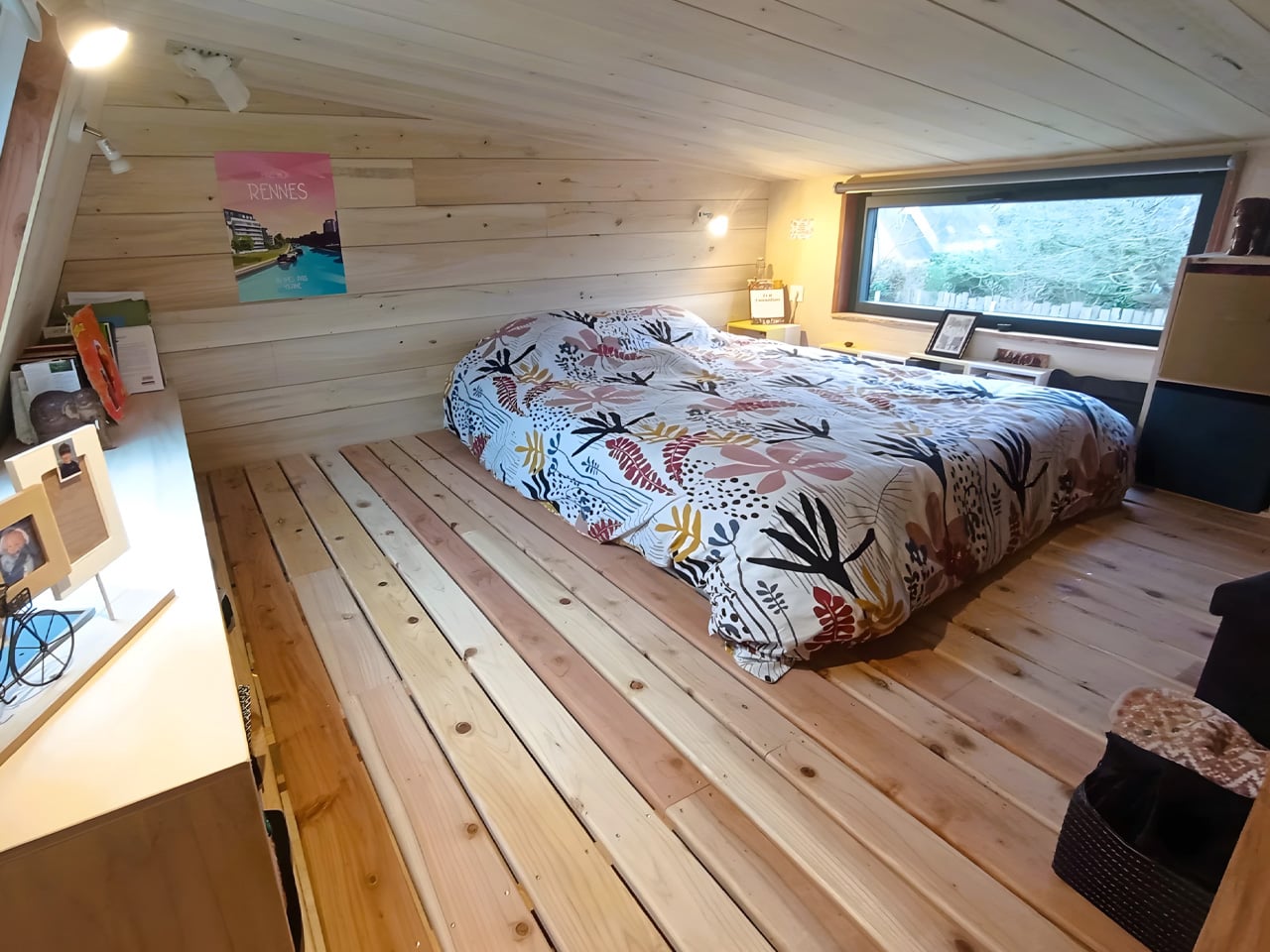
The post This French Tiny House Finally Makes Downsizing Realistic for Families first appeared on Yanko Design.
